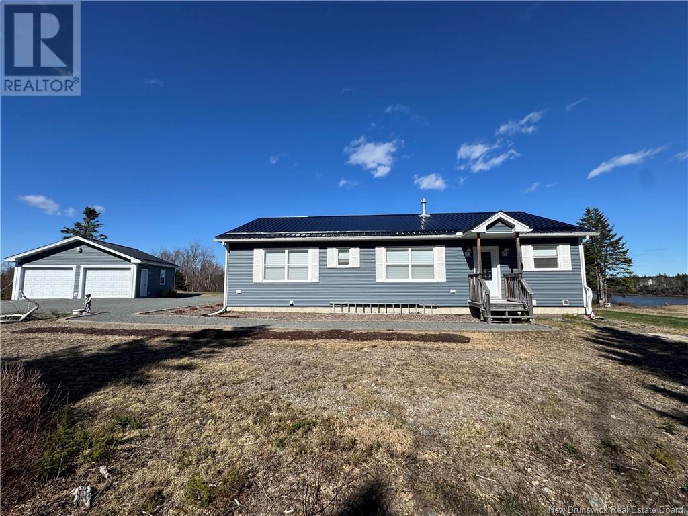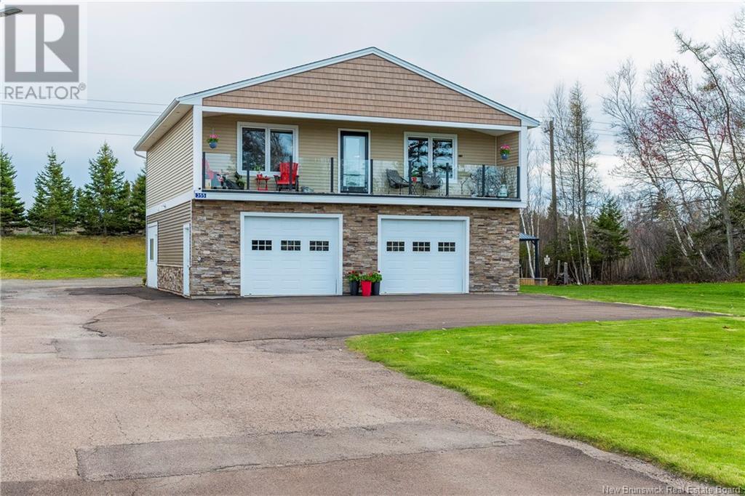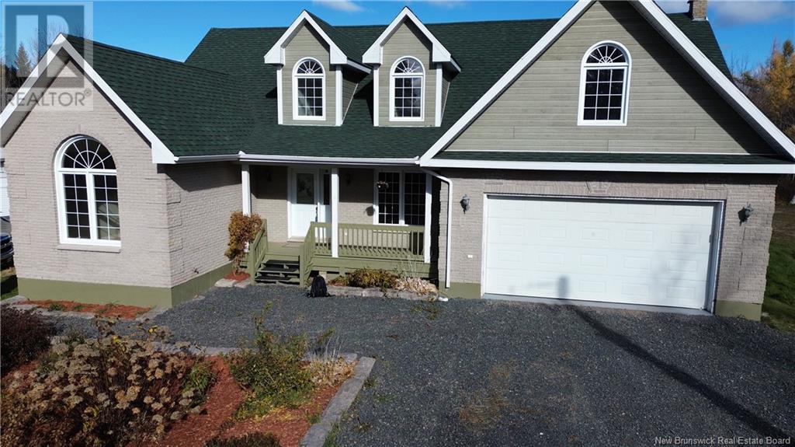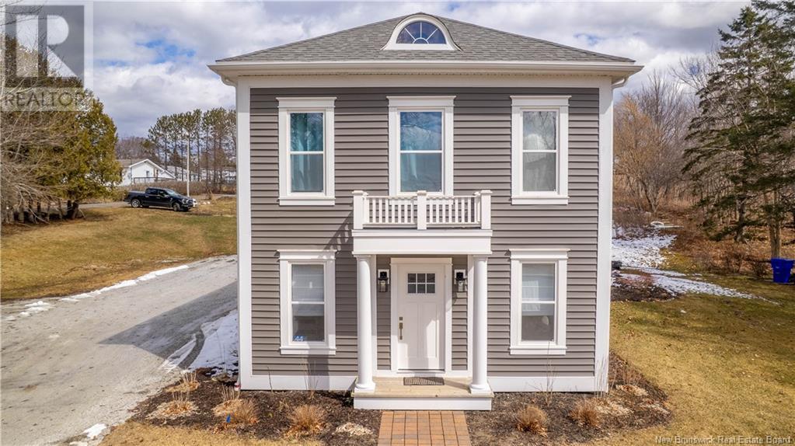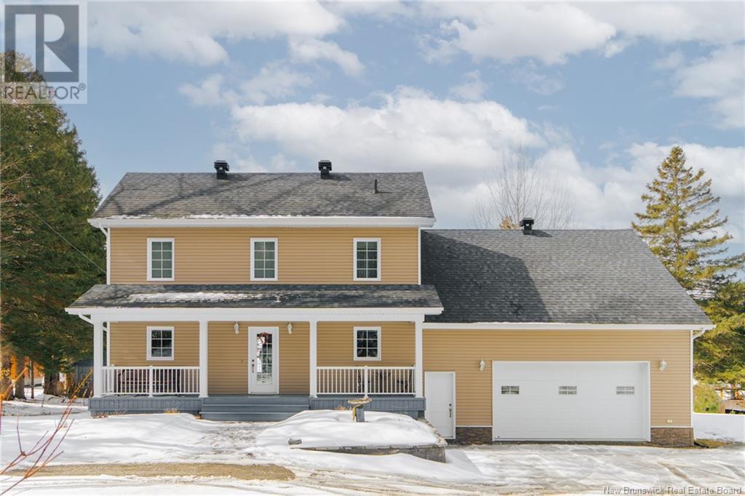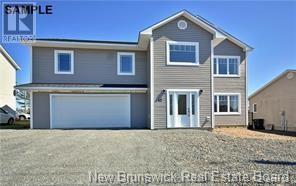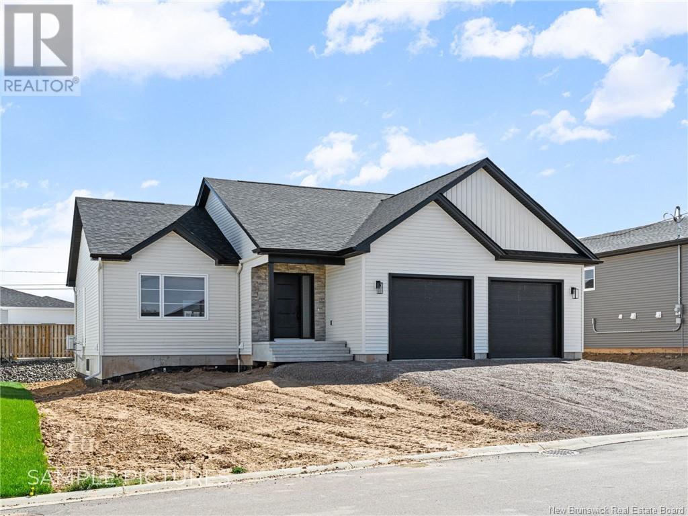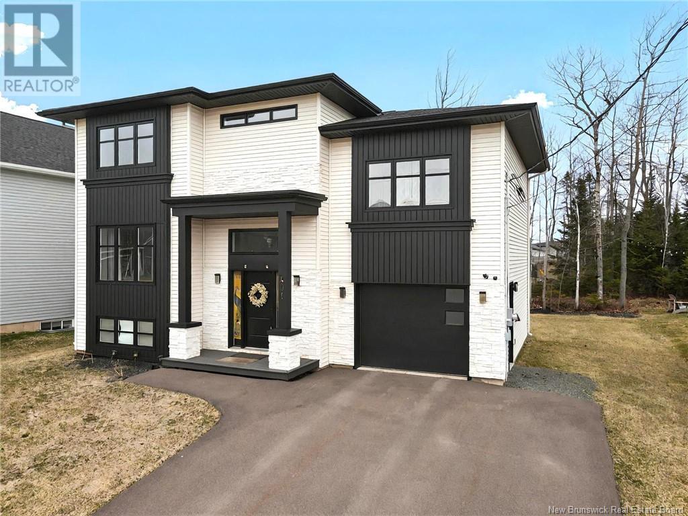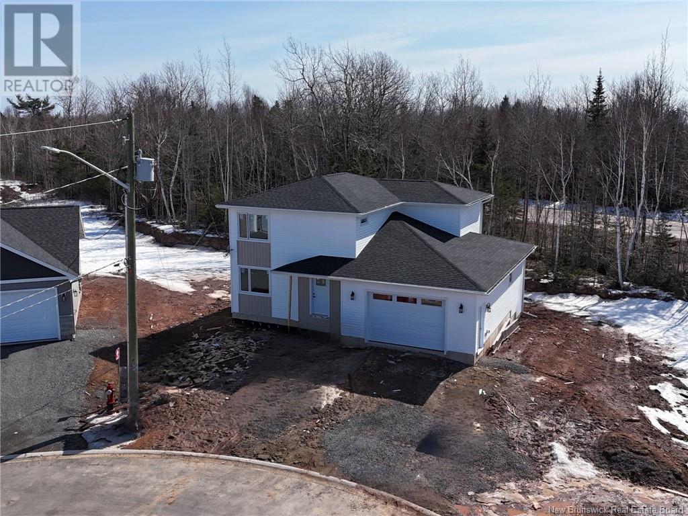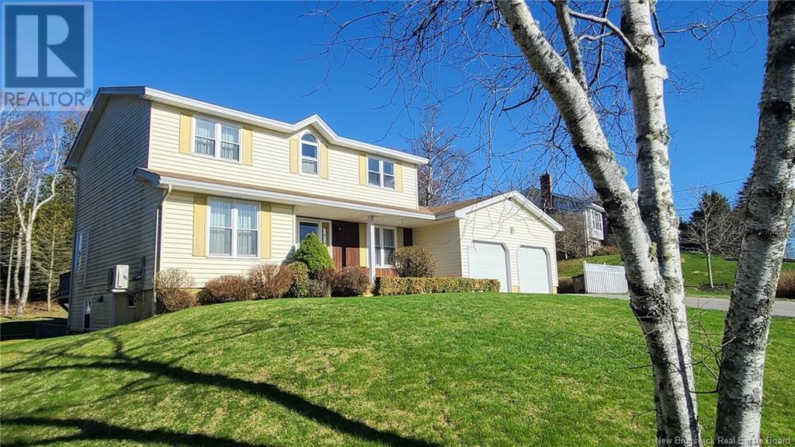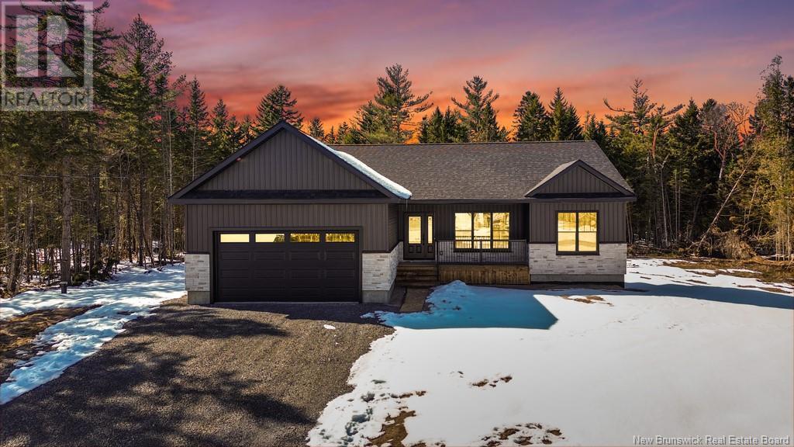63 Samson Street
Moncton, New Brunswick
Your Dream Home Awaits in Moncton North! A Stunning 4-Bedroom,3-Bathroom Family Home! This beautifully maintained split-entry home combines modern design, comfort, and exceptional value in one of most desirable neighborhoods. With over 2,000 sq. ft. of finished living space, this like-new home is packed with premium upgrades and thoughtful features throughout. Main Level Features: Bright and open-concept layout with hardwood floors and abundant natural light, Chef-inspired kitchen with quartz countertops, marble backsplash, large walk-in pantry, Inviting living room with ductless mini-split for year-round comfort, Three generously sized bedrooms, including a luxurious primary suite with walk-in closet and 4-piece ensuite featuring a stone-base glass shower and double vanity. Lower Level Highlights: Fully finished basement with large family room, Additional fourth bedroom and full 4-piece bathroom with laundry, Additional Upgrades Include: 4 ductless mini-split heat pump units, Heated garage with epoxy flooring, Upgraded siding, stone façade, and beautifully landscaped yard, Situated in a quiet, family-friendly area, this home has 1 mint. walk to YMCA North and within close proximity to: Both French and English schools Parks, playgrounds, walking trails ,shopping centers, and major highways. This home is a rare findstylish, spacious, and move-in ready. Dont miss your opportunity to own a beautifully upgraded property. ?? Schedule your private showing today! (id:19018)
59 Mccarthy's Point Road
Pocologan, New Brunswick
Welcome to 59 McCarthy's Point Road! This stunning waterfront home, just nine years old, offers breathtaking ocean views, a sandy beach, and a private 1.64-acre lot. Featuring three bedrooms and two bathrooms, this home boasts a double-sided stone fireplace, a heat pump, and a beautifully designed kitchen with maple cabinets. The spacious entryway leads to an open and inviting living space. Situated on an inlet of Pocologan Harbour, this home has a durable metal roof and approximately 2,600 sq. ft. of finished living space. The primary bedroom is generously sized, featuring a large walk-in closet and a lovely ensuite. Downstairs, you'll find a bright family room, a rec room, an additional bedroom, and a walkout to the backyard. With its move-in-ready condition and only a 30-minute drive to Saint John, this waterfront gem is well worth a look! (id:19018)
459 Front Mountain Road
Moncton, New Brunswick
OPEN HOUSE JUNE 12th 5:00-7:00 PM. STUNNING RENOVATION! 2+2 bedroom, this contemporary & sleek re-designed home is the epitome of stylish living in a sophisticated remodel. Welcome to this natural, light-filled space from over-sized windows, where the morning sunrise over the city view will greet you as you enjoy your morning coffee. The gorgeous, modern kitchen is a chefs dream, with its Wildwood cabinets, quartz counters, walnut accents, walk-in pantry, a pot filler & high-end APPLIANCES INCLUDED-the polished, chic kitchen of your dreams. The spacious open-concept layout with engineered white naked oak flooring, embraces day-to-day living for families of all sizes & exudes an atmosphere like none other, from the spacious LR to upscale family bathroom featuring a floating vanity & lg custom tiled shower, topped off with a heated floor. Rounding out the main is the primary bdrm w/ dbl closets & bdrm 2; & spacious mudroom fr garage. The trendy open staircase, w/ sensor activated lighting, leads you to a finished basement showcasing an attractive FR w/ Fireplace, perfect for entertaining or family nights at home. TWO MORE BEDROOMS, a 4PC bath & Laundry complete the lower level. The features here are endless & are all listed in the attached brochure, not the least of which is the electric car charger; new roof shingles on house & garage, new overhead garage doors in ATTACHED & DETACHED GARAGES, basement entirely spray foamed, new plumbing & electrical. SEE BROCHURE/Virtual Tour (id:19018)
80 Savannah Drive
Moncton, New Brunswick
WELCOME TO 80 SAVANNAH DRIVE! This beautifully maintained home is located in one of the most sought after areas of greater Moncton. Upon entering the home you will feel the warmth and comfort of this family home. The main floor features a living room, 2pc bath, large dining area and a well laid-out kitchen. Off the kitchen is a walk-in pantry with an abundance of storage. On the second floor you will be amazed at the 4 bedrooms, a 5pc ensuite bathroom and a 4pc bathroom and separate laundry room. Every floor of this home has conveniently located storage to help keep your home in a well organized state. The basement features an oversized family room for countless years of entertainment. The basement also has rough-ins for a fourth bathroom. Attached to the house is a double car garage along with a large deck that has a private hot tub area as well as a primary room balcony to have a morning coffee or to relax in the evening after a hard day's work. To view this beautiful home, contact your Realtor® to arrange a viewing. (id:19018)
355 Cornwall Point Road
Shediac, New Brunswick
THE HEART OF EAST COAST LIVING WATERVIEWS AND WATER ACCESS - HOME PLUS APPROVED SERVICED BUILDING LOT !!!! SHEDIAC is more than a picturesque maritime town- its a thriving community where coastal beauty meets modern comfort. 355 CORNWALL ROAD, is an address you will be proud to call home. INCOME POTENTIAL - Whether you are looking for a primary residence, vacation home, or a short term rental, this property is a turnkey opportunity. The renovated open concept living space with features of a propane fireplace, expansive beautiful front balcony with glass railing for unobstructed views Sunsets of Scoudouc River and Shediac bay. 2 bedroom, 2 baths, kitchen, 2 single garages. and a bachelor pad to rent. The outside space comes with a hot tub for year round enjoyment, a secluded lounging area and a handy outdoor shed storage for gardening tools or seasonal equipment.. Close to all amenities , Famous Parlee beach, yacht clubs, marina, restaurants, open markets, and everyday amenities. Call for a private viewing to appreciate the property! (id:19018)
117 Gloucester Junction Road
Gloucester Junction, New Brunswick
Beautifully Built Home on 37 Acres Just Minutes from Downtown Bathurst With just a touch of aesthetic work, this well-built property offers endless potential. Situated on 37 acres of land, it features a spacious garageperfect for working tirelessly on your hobbiesa full basement ready to be developed into a rental suite or additional living space, and generous floor space that the whole family will enjoy. Enjoy complete privacy with a 360-degree natural buffer, all just 6.5 kilometers from downtown Bathurst. Key features include a powerful 60,000 BTU pellet stove and an inviting open-concept kitchen and living roomideal for both everyday living and entertaining. Dont miss this unique opportunity. Contact your realtor today to schedule a showing! (id:19018)
44 Riverview Avenue
St George, New Brunswick
Welcome to the enchanting 44 Riverview Ave, nestled in the picturesque town of St. George, New Brunswick. This captivating residence, ideally situated just across from the scenic public wharf, offers a perfect blend of timeless elegance and contemporary luxury. Originally built in 1898, the home has been lovingly revitalized between 2021 and 2023, harmonizing its rich historical allure with modern amenities. Step onto the expansive back deck, where privacy meets tranquility, creating an idyllic setting for lively outdoor barbecues and cherished moments as children frolic in the lush backyard space. Upon entering the welcoming back foyer, youll be delighted by the generous built-in storage that perfectly balances functionality with style. The kitchen is a true masterpiece, boasting bespoke cabinets and charming butcher block countertops that exude sophistication. The central island not only provides ample seating but also serves as an inviting hub for entertaining friends and family, enhanced by a dedicated coffee bar that invites leisurely mornings and vibrant gatherings. With three generously-sized bedrooms and three and a half luxurious baths, this home ensures theres more than enough space for everyone to indulge in comfort and relaxation. (id:19018)
580 De L'Église Road
Lac Baker, New Brunswick
Welcome to this stunning property nestled on over an acre and a half of land, with direct access to your own private lakeside beach. A true haven for nature lovers and those seeking peace and tranquility. As you enter, youll be charmed by the abundant natural light flooding the space. The open-concept main floor features a kitchen, dining area, and living room with breathtaking lake views, a full bathroom, a bedroom currently used as an office, a storage nook, and access to a double insulated garage with heated epoxy flooring. Upstairs, a lovely balcony welcomes you, leading to the primary bedroom with a walk-in closet and an ensuite bathroom. The unfinished basement offers tremendous storage potential. Outside, the beautifully landscaped grounds are home to a variety of plants, fruit trees, and vegetables. Enjoy complete privacy, cozy bonfire evenings, relaxing moments in the gazebo, and unforgettable sunrises and sunsets over the lake. The property also comes equipped with a generator, ensuring year-round comfort. A true slice of paradise awaits you. Experience refined living in this mediculously designed property that seamlessly blends comfort with upscale convenience. A personal visit is essential to truly appreciate its elegance and exceptional features. Contact today to learn more or to arrange your private tour. (id:19018)
323 Centrale Street
Memramcook, New Brunswick
Located in the heart of the beautiful village of Memramcook, this stunning 2023-built 5-bedroom, 3-bathroom home with 3270 square feet of finished space blends class, comfort, and versatility. Overlooking the picturesque valley and river, the main level offers breathtaking views in a peaceful neighbourhood known for its strong sense of community. The main level also includes a primary bedroom with walk-in closet, private ensuite bathroom, large mudroom and attached garage. The fully finished lower level offers you opportunity to make it your own, with two bedrooms, a large open-concept layout, its own entrance, and rough-ins for a kitchen which makes it perfect for a mortgage helper, in-law suite, or large rec space. The home is conforming throughout with two electric panels, egress windows, and full ceiling height, allowing for future separate metering. Inside, youll find beautiful hardwood, oversized tile, high-end lighting, central vacuum and loads of natural light. Each level has its own sitting area and access to the yard, including a screened in upper patio. Quick access to trails such as ATV/ Side by Side, and walking trails throughout the village, a top-tier golf course, restaurants, and essentials, and only 15 minutes to Moncton, this home offers the best of the best. A short distance from the hustle bustle of the city and situated in a community with rural charm. MUNICIPAL SERVICES// QUICK CLOSING AVAILABLE//9 YRS LEFT ON HOME WARRANTY(Aprox.) (id:19018)
634 Pointe Des Ferguson Road
Tracadie, New Brunswick
Exceptional residence nestled ON THE RIVER EDGE, at Pointe-des-Ferguson, an area of Tracadie which gives its charm through its tranquility and its riverside location, less than 10 minutes by car from downtown Tracadie and its services. Live in the comfort of an unparalleled property! This TURNKEY house, built in 2012, will enchant you with its single-storey concept which offers a mix of luxury and convenience. Superb open common living area which offers a living room with a breathtaking view of the water, a kitchen worthy of the art of entertaining and a bright, glazed dining room. Each room has been carefully thought out, including the superb solarium which inspires relaxation. With its 2 bedrooms and 2.5 bathrooms, everyone will find comfort and privacy. And what about the master suite with its luxurious private bathroom and spacious walk-in closet. The adjoining double garage with toilet and its 2nd floor where the bonus room is which could be use for office, gym, etc. The heated floors and the 2 propane fireplaces will provide you with all the comfort you desire. A detached garage with a workshop overlooking the river and plenty of storage space. Landscaping with ceramic steps, cement sidewalk, asphalt courtyard, breakdown at the river and descent to the water for water sports and boat enthusiasts! This property will offer you an incomparable quality of life in an enchanting setting! (id:19018)
83 Mitchell Wayne Drive
Fredericton, New Brunswick
Discover your future home! This incredible land and home package, brought to you by Hexagon Construction Ltd, is located on the new Mitchell Wayne extension, an exciting expansion of one of the areas most sought-after neighbourhoods. This 2-story masterpiece offers 4 spacious bedrooms and 3 modern bathrooms. As you ascend to the upper level, you'll find a luminous kitchen with a generously sized island, seamlessly blending into an open living and dining space adorned with exquisite hardwood flooring. Step through the patio doors from the dining area onto a charming outdoor deck, perfect for enjoying the serene surroundings. On the main floor, you'll discover 2 more inviting bedrooms and a well-appointed main bath. The place to relax is the primary bedroom, featuring a walk-in closet and an ensuite bathroom, ensuring your comfort and privacy. The lower level beckons with its inviting ambiance, boasting a bright family room and a fourth bedroom, adorned with laminate flooring. A full bath with convenient laundry facilities adds to the convenience of this level. This exceptional home is constructed on a sturdy slab foundation and comes equipped with two ductless splits, one on the main level and another on the lower level. A charming reading nook awaits your favourite literary escapes, and a spacious 24' x 32' double car garage adds the finishing touch to this remarkable property. Make your dream home a reality today! (id:19018)
450 Gaspé Street
Dieppe, New Brunswick
HOUSE MODEL 3 : CLICK ON MULTIMEDIA TO CHOOSE YOUR LOT | IN-LAW SUITE POTENTIAL | SAMPLE PICTURES | This beautifully designed new construction boasts a modern OPEN-CONCEPT layout that combines the kitchen, dining area, and spacious living room, creating a bright and welcoming atmosphere. The kitchen is the focal point, featuring a CENTRAL ISLAND perfect for meal prep or socializing. From the dining area, step out onto a COVERED DECK that leads to an ADDITIONAL OPEN DECK, ideal for enjoying the outdoors. Upon entering, you'll find the foyer with a coat closet and stairs leading to the lower level. The main floor includes THREE bedrooms, highlighted by a master suite with a WALK-IN closet and PRIVATE ENSUITE. A 4-piece bathroom and a convenient LAUNDRY ROOM round out the main level, ensuring both comfort and practicality. A key feature of this home is the ability to personalize your spaceselect your preferred finishes from a range of pre-selected packages, including flooring, backsplash, and cabinet colours. The unfinished basement provides endless possibilities, from a home gym to a media room, or additional storage, even an IN-LAW SUITE. Located in a new, centrally located neighbourhood in Dieppe, this home is close to schools, CCNB, bus routes, restaurants, and shopping. Make this modern home your own and enjoy a perfect blend of style, comfort, and customization! Call us today! (id:19018)
35 Augustin Sud Street
Neguac, New Brunswick
Welcome to 35 Augustin Sud, Neguac, NB A stunning property that has it all. Step into comfort at this beautiful home nested on 17 acres, the heart of the home is the open-concept kitchen and dining area, featuring a large island thats ideal for entertaining with patio doors leading directly to the beautiful backyard. For three seasons of the year, your favorite space will be the sunroombright, peaceful, and perfect for enjoying morning coffee or a good book. From the moment you enter, you're welcomed by a spacious foyer and a cozy living room centered around a double-sided propane fireplaceperfect for relaxing evenings. This home offers four good sized bedrooms, two full bathrooms, and a perfectly situated laundry room. The primary suite is on one end of the house, offering a private ensuite and plenty of space to unwind. Outdoors, the property continues to impress. A double attached garage offers everyday convenience, while the detached garage provides extra space for storage, tools, and all your recreational gear. The beautifully crafted brickwork and backyard fireplace set the scene for memorable Summer and Fall evenings. The remainder of the property is treed, complete with apple trees and a private walking trail. Other features: Waterfront, heated floors, 5ft crawl space with great access for storage. Call now for secure your private showing! (id:19018)
117 King's Bridge Boulevard
Moncton, New Brunswick
When Viewing This Property On Realtor.ca Please Click On The Multimedia or Virtual Tour Link For More Property Info. Welcome to this brand-new, beautifully crafted home in popular Moncton North. This stunning, modern build offers everything a family needs, starting with a spacious 1.5 attached garage that provides both convenience and ample storage space. As you step inside, you're greeted by an open-concept main floor that radiates warmth and light, making the entire space feel inviting. The modern kitchen features sleek white, soft-close cabinets, and an eat-up island with ample storage. Flowing into the dining and living areas, you'll love the electric fireplace and patio doors leading to a private deck. Upstairs, the primary bedroom offers a walk-in closet, spa-like ensuite, and a mini-split for comfort. Two more bedrooms and a full bath complete the upper level. The finished basement includes a family room, a fourth bedroom, and 3rd full bath. (id:19018)
401 Maplehurst Drive
Moncton, New Brunswick
Welcome to this gorgeous 4-bedroom, 2.5-bathroom home, where style and functionality meet in perfect harmony. The spacious layout is flooded with natural light and is ideal for both everyday living and entertaining, featuring a beautiful kitchen with stunning cabinetry, an oversized island, quartz countertops and large pantry, creating a chefs dream space. The open-concept design flows effortlessly from the kitchen into the dining and living areas, offering plenty of room for family gatherings or cozy nights in. A large entryway and half bath complete the main living area. The four generously sized bedrooms provide comfort and privacy, including a luxurious master suite with large walk in closet and custom organizers, a well-appointed en-suite bathroom with double vanity. The second full bath is beautifully designed and also features a large double vanity and stunning finishes. The lower level offers a large family room and ample storage. Step outside into the tastefully landscaped backyard, which backs onto serene green space, offering a tranquil, natural setting perfect for relaxation or play. This home is situated in a highly desirable neighborhood, just a stones throw from top-rated schools, parks, and local amenities. Dont miss your chance to own this modern gemschedule a tour today! Most furnishings can be negotiated as part of the sale. (id:19018)
7 Long Beach Lane
Dipper Harbour, New Brunswick
Discover a rare opportunity to own oceanfront property in the charming fishing community of Dipper Harbour on the Bay of Fundy. This executive 1,700 sq. ft. home offering an unmatched lifestyle in a truly special setting. Daily life here is like a painting in motion, local fishermen head to sea in their colourful boats, returning with the day's catch while seagulls and bald eagles circle above, adding to the busy charm and rhythm of harbour life. Your outdoor backdrop featuring a 30' x 30' stamped concrete patio, perfect for relaxing or entertaining. A gentle stone path leads you to your own private beacha setting that has hosted countless family gatherings and even two unforgettable weddings. Inside, the home welcomes you with an open-concept layout that draws your eyes straight through to the sparkling water beyond. The bright and open living room, kitchen and dining room, highlights include a stunning stone fireplace, a spacious walk-in pantry that will be the envy of any cook, and expansive windows that flood the space with natural light. The luxurious primary suite offers a private retreat with a beautiful ensuite. Two additional bedrooms and a full bathroom are located on the opposite end of the home, providing privacy and comfort for family or guests. Additional features include a built-in Bose sound system, an oversized triple-door garage, and a powerful 16kW Generac generator ensuring you're always comfortable, no matter the season. (id:19018)
2423 Route 515
Sainte-Marie-De-Kent, New Brunswick
Nestled in the heart of Sainte-Marie-de-Kent, this custom built riverfront property offers a serene escape from the hustle and bustle of city life. The property boasts 2.35 acres of lush greenery and 153 feet of frontage, making it the perfect retreat for nature lovers and outdoor enthusiasts alike. This one and a half story home sits atop a gentle slope, offering stunning views of the Bouctouche river and surrounding landscape. The home's 3 plus 1 non-conforming bedroom and 3 bathrooms provide ample space for large families or groups of friends, not to mention a brand-new custom shower. Inside, the home is designed with comfort and style in mind. The spacious living area features a high end wood furnace with skylights bringing in the rays of the sun, while the fully-equipped custom kitchen boasts of everything you can imagine including quartz counter tops, ample space for storage and a perfect view of the river. Take your meals at the cozy dining room to watch people fish and kayak, or dine al fresco on the patio were it is the perfect location to host a BBQ. This house is not one to miss out. (id:19018)
25 Delia Avenue
Dieppe, New Brunswick
Executive Style 4-year-old raised bungalow offers a manicured lawn with an oversized deck overlooking the private back yard with mature trees. Welcome to 25 Delia Ave located in central Dieppe. As you enter the home you are greeted by a spacious foyer with direct access to the attached garage. As you proceed into the home you will be amazed by the modern touches for the open concept main floor with cathedral ceilings, plenty of windows for all day natural light & a mini split heat pump. Living room offers a full mantle with an electric fireplace, dining area and a large kitchen with plenty of white cabinets, huge center island with quartz countertop, pantry, mini bar area, stainless steel appliances & patio doors to the back deck. The rest of the main floor with 9ft ceilings comes with a full 4pc bath, 3 very good size bedrooms with a walk-in closet for the primary room & a 4pc ensuite with double vanity. Lower level offers a finished family room with plenty of additional space for a games area or a toy room. The rest of the basement is ready to be finished for two more additional bedrooms, a 3rd full bathroom (rough-in) & a very large storage room. Extra features include a double wide paved driveway, central vac & a Lux 8 Year home warranty (transferrable). Situated within walking distance to trails, Fox Creek Golf Course, St. James Gate Restaurant, Dieppes Aquatic & Sports Center. Vendor prefers a 60-day closing. Call today for a private showing! Please see attached RPDS. (id:19018)
66 Robert Street
Shediac, New Brunswick
NEW CONTSTRUCTION located at 66 Robert St. in Shediac!! This newly built 2 storey family home sits on a large 0.45 Acres TREED LOT, offering added PRIVACY AND GREEN SPACE. With its attached garage and modern curb appeal, this home blends function and style. Inside the open-concept home includes a welcoming entry, electric fireplace with shiplap wall, bright living room, large kitchen, quartz countertop island, dining room and a walk in pantry. You'll also find an office, laundry room, and half bath on this level. Hardwood stairs lead to the second floor where the primary suite includes a walk-in closet and 4-pc ensuite with shower. Three more bedrooms and a family bath complete the upper level. The basement is unfinished, offering future potential. Finished with engineered hardwood and ceramic throughout, equipped with two mini-split heat pumps, installed gutters. this home is centrally located near walking trails, Parlee Beach, schools, daycares, restaurants, and more. HST rebate assigned to vendor. AVAILABLE JUNE 2025!! (id:19018)
127 Peters Drive
Fredericton, New Brunswick
Welcome to this executive bungalow in Brookside West, a highly sought-after, family-oriented neighborhood on the Northside. Set on a quiet street, this home offers a fenced backyard perfect for kids and pets, and backs onto green space with trails to explore. A double-paved driveway and flagstone path lead to a covered porch. Inside, enjoy 9-ft ceiling in the living room and hardwood floors throughout the open-concept layout. The living and dining areas flow into a custom kitchen with walnut shaker cabinets, soft-close hardware, island with power and a wine rack, and stainless steel appliances. The private primary suite features a coffered ceiling, walk-in closet, and spa-like ensuite with Jacuzzi tub, double vanity, makeup station, TV, and shower. Two more bedrooms, a full bath, laundry, and garage access complete the main floor. Downstairs offers a large rec/theatre room, 4th bedroom, and 3rd bath, perfect for guests or a home office. Close to top schools, parks, and amenities. (id:19018)
12 Lodge Lane
Prince William, New Brunswick
This is a unique property in an absolutely unique spot! Overlooking the headpond, it offers just under 2 acres and approx. 300ft of beautiful waterfront on the majestic Saint John River. The distinctive layout of both floors of the home, along with the huge wraparound deck, are geared towards taking in every possible angle of the stunning views and the spectacular sunrises and sunsets. The main level boasts an expansive great room which is any entertainer's delight accessing the deck and the massive open kitchen with tons of storage. The primary bedroom suite is on one side of this level and there is a secondary suite on the other side, each with its own bathroom and the same awesome views of the river and surrounding luscious grounds. The lower level used to be a self contained apartment with its own kitchenette (now serving as laundry room) and is set up as extra entertainment space or could easily be converted in a separate AirBnB unit with its own access under the deck. Some of the storage areas downstairs could additionally be finished and offer more bedrooms. Though this property may need some love, it sure is a diamond in the making, ready to be transformed back into the stunning property it will always be. Priced attractively and about 25 minutes from Fredericton, this package offers the true waterfront dream! (id:19018)
House And Lot 2017-14 A And J Crescent
Killarney Road, New Brunswick
Discover this beautifully designed bungalow with a garage, featuring stunning curb appeal and an exceptional interior layout. The main level boasts three bedrooms, including a spacious master suite with a walk-in closet and full ensuite. Enjoy the open kitchen and dining area that flows into a great room with a tray ceiling, enhanced by high-quality laminate and ceramic flooring. The lower level is ready for your personal touch and future development, designed to suit your needs. This home sits on a generous acre lot on A & J Crescent, with all rebates returned to the builder. Plus, enjoy peace of mind with an 8-year Luxe New Home Warranty. The lot will be subdivided on or before closing. Dont miss this opportunity to make this stunning home your own! (id:19018)
8 Whitetail Lane
Saint John, New Brunswick
Welcome to 8 Whitetail Lane a beautiful family home situated on a mature & private lot located in one of the nicest neighbourhoods in Saint John. Traditional style 2 storey with a double car garage that has been well cared for offering great space inside & out. Main level features a large foyer/entry, formal living room & dining room in the front. The back portion on main level is semi-open concept living room with ductless heat pump & a Vermont Castings stove, patios doors to access the private back deck perfect for BBQ's. Updated eat-in kitchen area with island & a nice size mudroom/laundry area off the garage. There is also a half bath off the mudroom with a convenient back door access to a fenced in area for a dog. Upstairs has a beautiful main bathroom plus 4 good size bedrooms - spacious primary with updated ensuite & walk-in closet. The lower level is mostly finished with a rec room equipped with a pool table, half bath & storage room with a walk out. This property offers incredible space inside & out with landscaped lot, large paved driveway, on a quiet street & close to so many amenities - Tucker Park, Rockwood Park, Regional Hospital, University of Saint John, Boat Club (RKYC) & the incredible Saint John River plus Kennebecasis River - so much to explore & enjoy - call today! (id:19018)
21 Sandlewood Lane
Douglas, New Brunswick
Situated on a private 1.5-acre lot at the end of a quiet court, this beautifully designed home offers designer Sentry siding, stone accents, and an Imperial handrail system on the covered front porch, creating exceptional curb appeal. Inside, the bright, open-concept layout is both stylish and functional, featuring luxury laminate flooring throughout and a heat pump for year-round comfort. The kitchen is a chefs dream, complete with a quartz island, contemporary cabinetry, a farmhouse sink, and a pantry with rollouts. Patio doors lead to a spacious deck, perfect for outdoor entertaining. The inviting living room is filled with natural light from oversized windows and a soaring cathedral ceiling. The primary suite offers a walk-in closet and a spa-like ensuite with a tiled walk-in shower, stand-alone soaker tub, and double quartz vanity. Two additional bedrooms are thoughtfully positioned on the opposite side for privacy, along with a stylish main bath featuring custom cabinetry and quartz countertops. The attached 2-car garage leads into a mudroom with a custom bench and a laundry area with custom cabinetry for added convenience. The unfinished basement offers endless potentialcustomize it to suit your needs. This new build also comes with a Lux New Home Warranty, offering peace of mind. Enjoy a beautiful lifestyle just minutes from the city (id:19018)

