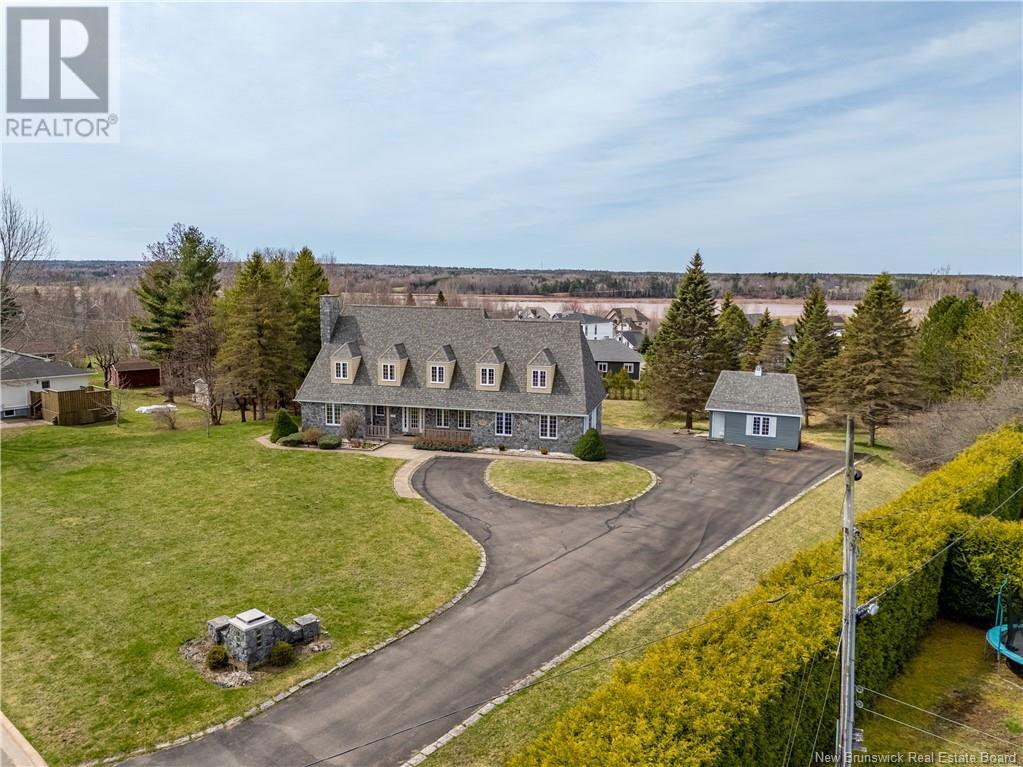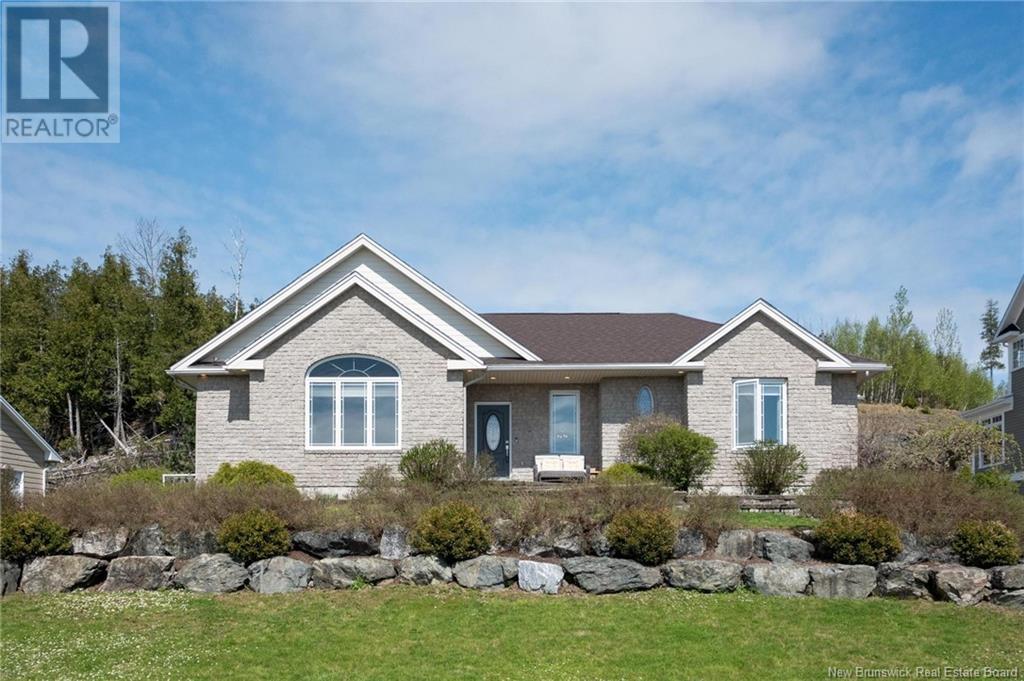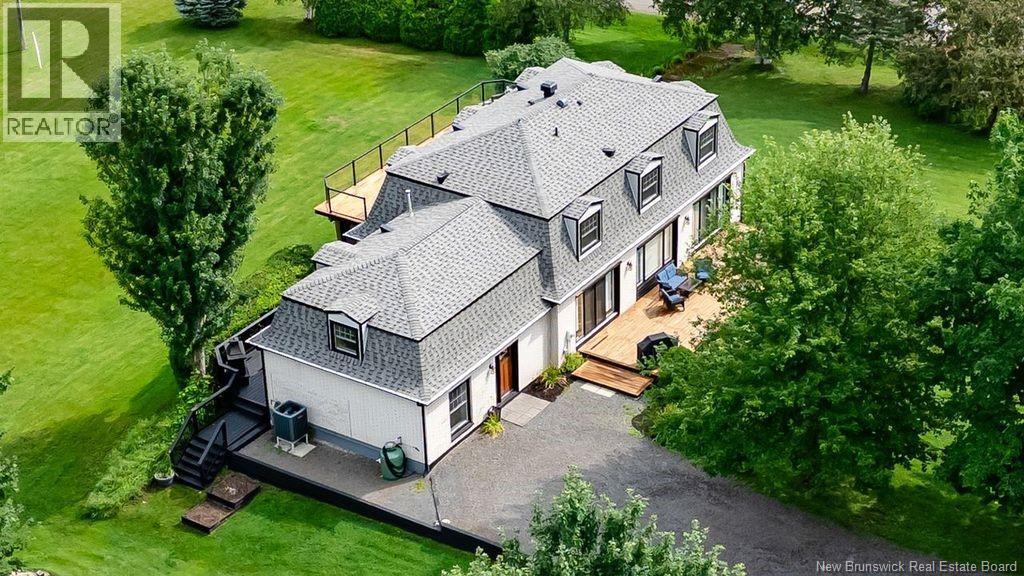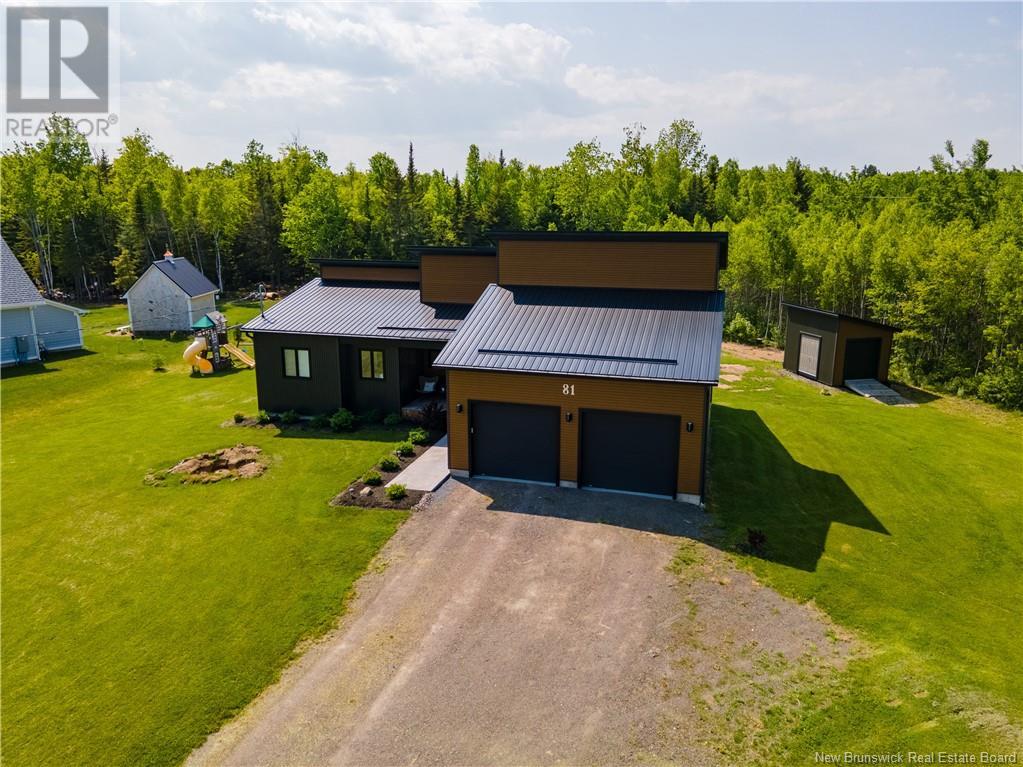45 Belle Aventure
Dieppe, New Brunswick
*** 4 BEDROOMS ON 2ND FLOOR // WALK-OUT BASEMENT // 1.99 ACRE MATURE TREED LOT // TRANE HEAT PUMP // DOUBLE ATTACHED GARAGE // OVER 4600 SQFT OF LIVING SPACE *** Welcome to 45 Belle Aventure, this ONE-OWNER, R-2000 home is nestled on a rare OVERSIZED LOT in a sought-after neighbourhood. The main floor features a welcoming front foyer, elegant FORMAL LIVING and DINING ROOMS, and a large kitchen with CORIAN COUNTERTOPS, PLENTY OF CUPBOARD SPACE, and ISLAND. Off the kitchen, your family will enjoy the cozy everyday living room / dining area complete with BEAUTIFUL DECORATIVE FIREPLACE as well as the GORGEOUS 4-SEASON SUNROOM with tons of windows and skylights overlooking your serene treed backyard. A convenient MUDROOM and 2pc bath off a secondary entrance complete this level. Upstairs, the primary bedroom includes 3 closets, a charming EXPOSED STONE CHIMNEY, and 5pc ENSUITE with soaker tub, dual sinks, and large shower. 3 additional bedrooms, family/guest bath, and laundry are also located on this level, along with a SPACIOUS LOFT over the garage, ideal for use as a 5th bedroom, play area or other multipurpose space. The WALK-OUT basement offers a great size FAMILY/GAMES ROOM with WOOD STOVE and sliding doors to the back yard, large office, finished storage room, 3pc bath, COLD ROOM, and additional storage space. Featuring a TRANE heat pump, air exchanger, central vac, and storage shed, this home checks off all the boxes on a buyers wishlist! (id:19018)
1750 Route 114
Stoney Creek, New Brunswick
Large rural family home with detached car garage & several outbuildings. Welcome to 1750 RTE 114, this home has plenty to offer, main level living with additional space in the basement. Custom black kitchen cabinets, butcher block island & patio doors off the dining room leading to a 16x16 deck with a view of the river. Home is heated by mini splits and wood furnace, has oversized windows allowing for natural sunlight. Hardwood, laminate and ceramic floors throughout the home. Featuring 2 bedrooms both with their own mini splits, 4 bathrooms, dining room, kitchen, living room, family room, and laundry area. This home has tons of sq footage & is wired for generator back up, 200AMP panel and 2 hot water tanks. Outside there is 3 baby barns( generator shed, 10x16 storage shed, garden shed) a greenhouse, 2 guest houses( 16x24, 12x16) a dog kennel and 42x40 garage with 10ft ceilings. The garage is well insulated and wired with a workshop space. This would make a great family home, rental or air BnB. Located in Stoney Creek, only 12 minutes to Riverview or 10 to Hillsborough, rural living minutes away from amenities. Contact your REALTOR® today to book a showing. (id:19018)
96 Woodmere Drive
Upper Kingsclear, New Brunswick
Seeing is believing! A truly gorgeous log home on a breathtaking acre lot nestled on the Saint John River (Kelly Creek)! This Riverbend home is a dream come true for nature lovers who crave sitting on your own private dock or having a relaxing coffee overlooking the gorgeous water view! Nestled on a very private & treed lot, this home is located only 20 minutes from all City amenities. Home has had many upgrades over the last few years including large back addition supplying primary bedroom, full bath/laundry combination, double car attached garage, plus separate boathouse or 2nd garage - big enough for more than just a boat! Bright and spacious open concept livingroom/diningroom, renovate (new) corridor style kitchen with large island, convenient 1/2 bath, plus 2nd bedroom complete main level. Upper level is open to floor to ceiling windows looking out to the River - would be a great family room, office, or 3rd bedroom. Basement level is mainly storage but does have office and 3 pc bath. Walk-out to river side. Loads of unfinished space in basement if you need more living space! This one is unique and ready for you! (id:19018)
29 Woodlane Drive
Sackville, New Brunswick
Welcome to 29 Woodlane Drive, Sackville, NB. A Truly Unique Lakeside Retreat. Tucked away on a stunning 5.03-acre treed lot with 253ft of serene Silver Lake frontage. Custom-designed by the owner in collaboration with an architect, this five-level split home breaks away from the cookie-cutter mold and offers a truly distinctive living experience. A long, tree-lined driveway leads to the home and a 24 x 24 detached double garage. Step inside to a spacious foyer that leads to the main living room, where a cozy propane fireplace and soaring vaulted ceilings create an impressive yet welcoming space. A charming sunroom just off the living area offers the perfect spot for reading or relaxing, with direct access to the rear patio. The main level also features a formal dining room and a bright, functional kitchen with a breakfast nook that opens onto both a back deck and a screened-in porch. A convenient 2-piece bath, laundry room, and storage room complete this level. Upstairs, you'll find two additional bedrooms and, on the top floor, a private office nook and a spacious primary suite. The primary bedroom includes its own private deck, a walk-in closet, and a luxurious 4-piece ensuite bathroom. Back on the entry level, a separate wing offers even more possibilities. This space includes a living room with its own exterior access, two bedrooms, and a full bathroom. Perfect for a potential in-law suite or guest quarters with a few simple modifications. Roof shingles replaced in 2022. (id:19018)
29 Lighthouse Road
Campobello, New Brunswick
This cottage is straight out of a magazine-were not kidding, it was featured in East Coast Living Magazine! Sitting on 1.5 acres & located just minutes from the iconic Head Harbour Lightstation, this single level home is set up currently as a short term rental but could easily serve as a year-round home. With 3 bedrooms, 1 full bathroom and a large sleeping loft able to fit 2 twin sized mattresses overlooking the downstairs, this home has been lovingly cared for and is immaculately styled. A cute kitchen and sitting room look out over the large backyard which runs down into a private cove, surrounded by woods, meaning you will feel tucked away from it all. The views and wildlife sightings at ""Starfish Point"" are out of this world. The primary bedroom features a fireplace & large closet. A screened in porch off the primary bedroom provides extra living space and a large deck adds another outdoor area to enjoy. Abundant natural light & white shiplap walls throughout create a light & bright atmosphere, perfect for relaxing and living in comfort. Because the property is currently set up as a vacation rental, many of the furnishings will remain, meaning it can also be a turnkey business opportunity for those looking for extra income! Elevate the property by installing a set of stairs down to the beach, one of the few places on the island where this this is possible! Whether a summer home, a vacation rental or perhaps a year round home, don't let this opportunity pass you by! (id:19018)
17 Hubbard Street
Burton, New Brunswick
Incredible ONE OF A KIND home on the market right now! Property provides 3.56 acres of land plus WATERFRONT on the beautiful Saint John River fantastic summer fun with boating, water skiing, fishing, plus more fun in the winter with snowmobiling, skating, or skiing. Home was completely gutted and rebuilt since 2021 including an addition to the upper and lower level and also finishing the walk-out basement into a current inlaw suite. Backyard has been relandscaped plus a lower deck has been added for in-law suite. New 24x24 double garage was also built. Presently the lower level has open concept kitchen/dining/lvrm, primary bdrm w/walk-in closet, plus 2 beautiful bathrooms and its very own laundry. Walk-out from inlaw suite to its own driveway. Main level is stunning with gorgeous kitchen & huge island open to lvrm overlooking the water with decorative electric wall fireplace. Kids bdrms opposite to Mom & Dad with gorgeous bathroom/laundry. Primary bdrm with beautiful ensuite & walk-in closet plus access to back deck. This has it all!! (id:19018)
41 Bannister Road
Colpitts Settlement, New Brunswick
A very unique property with lots to offer. This split entry home is perfect for a large family, the spacious mudroom leads you into the eat-in kitchen with access to the rear facing sunroom that you can enjoy year around. Off of the kitchen is a formal dining area but could be used as a living room if you prefer a more open floor plan. From there you will find two bedrooms and down the hall a family bathroom, primary bedroom with walk-in closet, main floor laundry as well as a living room, 4th bedroom and another bathroom. The lower level can be accessed from the mudroom or by a separate entrance if you wish to use this level as an in-law suite. It hosts a craft room and office that could be used as bedrooms if needed, a kitchenette with washer and dryer hook up, 2 bedrooms, family room and bathroom. For those who saw the shop and that is why you are here, this is the perfect set up for a business, already on a separate meter with a 200 amp panel the garage measures 73'x45', 4 bays, 1 with 17' ceiling and 14' door, concrete floors, wood furnace, mini split, heated office and walk up loft. 2018 home renovations include new windows, doors, siding, eavestroughs, wood stove, 3 mini splits, hot tub, new side entry and sunroom. (id:19018)
1148 De La Falaise Avenue
Cap-Pelé, New Brunswick
Welcome to 1148 Allée de la Falaise, Cap-Pelé, NB Your Dream Oceanfront Home Awaits! Imagine waking up to breathtaking ocean views every day! This architecturally designed home offers panoramic vistas from every window, letting you enjoy stunning sunrises and sunsets.The open-concept living space features a modern white kitchen with quartz countertops, perfect for meal prep. The living room boasts vaulted ceilings and a cozy wood stove to keep you warm during winter. Adjacent is a charming den ideal for relaxing with a book while watching fishing boats pass by.The main floor also includes a bedroom with a loft, a cozy game room nook, a 3-piece bathroom, mudroom, and laundry. Upstairs, you'll find a peaceful bedroom with views of the strait and a third bedroom with a four-bunk setup perfect for kids or guests.Step outside to the wrap-around patio, accessible from three doors on the main floor, and enjoy the view after a long day. Updates include a new aluminum roof, triple-glazed windows on the north side, and a freshly landscaped yard with a new 'Pétanque' field.Whether you're looking for an investment property or a place to call home, this is a must-see. Call your REALTOR® today! (id:19018)
50 Brigadoon Terrace
Saint John, New Brunswick
Welcome to 50 Brigadoon Terrace! Perched in the heart of Millidgeville, this spectacular executive bungalow offers breathtaking views of the Kennebecasis Bay and over 4,000 sq. ft. of refined living space. A true showstopper, this home boasts striking curb appeal with its elegant stone façade, interlocking brick walkways, and charming side deck - all tucked away on a quiet cul-de-sac. Step inside to discover an impressive great room with a grand double-sided fireplace, radiant in-floor heat, and a blend of hardwood and ceramic flooring that adds timeless warmth and sophistication. The completely renovated kitchen (2020) is a chef's dream, featuring quartz countertops and high-end appliances. The spacious primary suite includes a spa-inspired ensuite, offering the perfect retreat at the end of the day. Additional features include a new roof (2021), oversized rec room, main floor laundry, and ample storage throughout. Designed with entertaining in mind, this exquisite home delivers luxury, comfort, and elegance in every detail. A definite must-see. (id:19018)
18 Hillview Street
Upper Kingsclear, New Brunswick
Waterfront Cape Retreat with Saltwater Pool, Hot Tub & Walkout Basement Welcome to your dream escape! This traditional Cape-style home is nestled on a rare 1-acre waterfront lot in one of the areas most sought-after and tightly held communities, where homes seldom come to market. With 4 bedrooms, 3.5 bathrooms, a walkout basement, saltwater pool, and hot tub, this property is the ultimate blend of comfort, potential, and stunning natural beauty. Step outside to unreal panoramic water views that make every day feel like a retreat. Inside, the home offers a warm, classic layout with spacious rooms and timeless character. While it could use a bit of updating, the foundation is solid and the possibilities are limitlesswhether you envision a serene family haven, a luxurious vacation property, or a standout Airbnb. Additionally, the detached garage can also be transformed into an apartment or other source of income! This is more than just a homeits an opportunity to create something truly special in a private, peaceful location that rarely becomes available. (id:19018)
28 Garden View Drive
Island View, New Brunswick
When Viewing This Property On Realtor.ca Please Click On The Multimedia or Virtual Tour Link For More Property Info. Introducing a captivating 5 bed, 3.5 baths, 2 storey estate nestled on a park-like 1 acre lot in Island View. This elegant home is a sanctuary of luxury and comfort, boasting a gourmet kitchen to delight any culinary enthusiast. Grand foyer leads to spacious dining and living areas with propane fireplace, main floor laundry and convenient 1/2 bath. Flooded with natural light through 4 patio doors and expansive windows, the main level seamlessly connects to two vast decks ideal for outdoor gatherings and relaxation. Upstairs features a divine suite with access to a 3rd deck, en-suite bath with soaker tub, shower, and large walk-in closet. An additional bed and bath complete this level. A unique feature is the 2nd stairway leading to an oversized bed/office/bonus space. Downstairs offers two large beds, family/movie room with projector, full bath, and ample storage. Finish the day off with a soak in the hot tub or gather around a fire. And for the handyman, a huge garage with floor to ceiling cabinets. (id:19018)
81 Waterfront Drive
Shediac River, New Brunswick
WATER ACCESS | 4-BED EXECUTIVE BUNGALOW | 1-ACRE PRIVATE LOT Welcome to 81 Waterfront Drive a beautifully appointed, custom-built home tucked in a quiet, riverside community just 18 minutes from Moncton. Set on an acre of land with exclusive access to the Shediac River and a shared private dock, this 4-bedroom, 3-bath home is built for comfort, functionality, and style. The main floor features a bright open-concept layout with a quartz kitchen, walk-in pantry, and sun-drenched 4-season room overlooking your treed backyard. The primary suite includes a spa-inspired ensuite with a soaker tub, custom walk-in shower, and oversized walk-in closet. Downstairs offers a massive finished basement with a rec room, home gym, guest bedroom, and full bath ideal for entertaining or multi-generational living. Enjoy the durability of metal roofing and siding, efficient ductless heat pumps, an air exchanger, and a 24x26 attached garage. The $126/month HOA covers dock/boathouse maintenance, road care, snow removal, and more perfect for seasonal or year-round living. Book your private tour and discover peaceful waterfront living in pristine condition. (id:19018)











