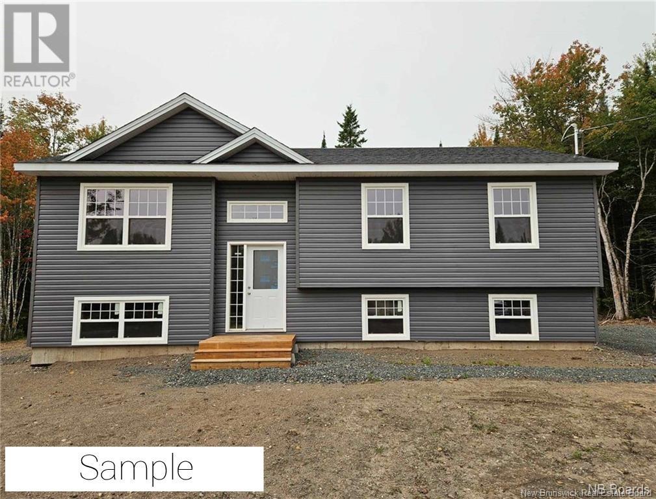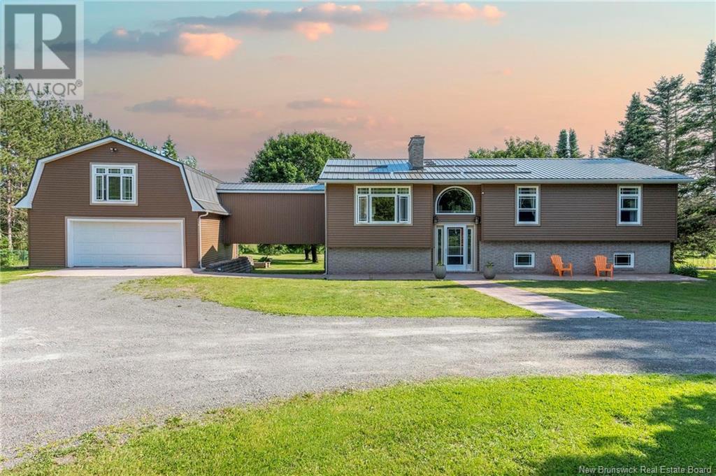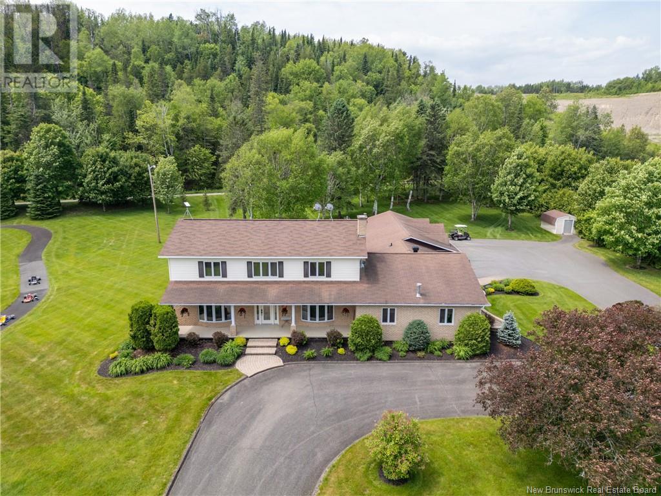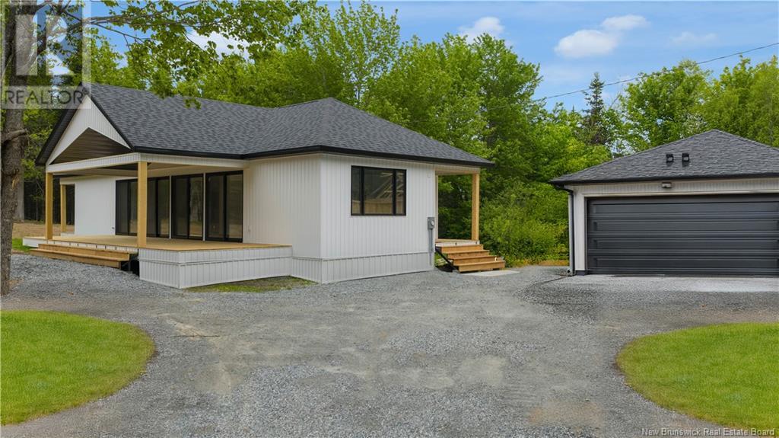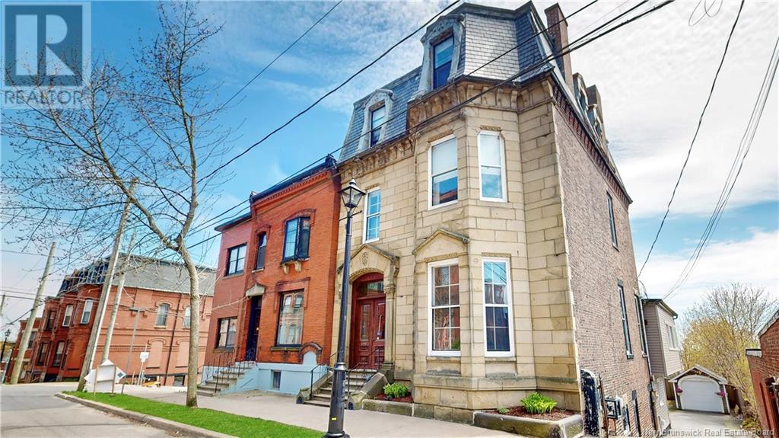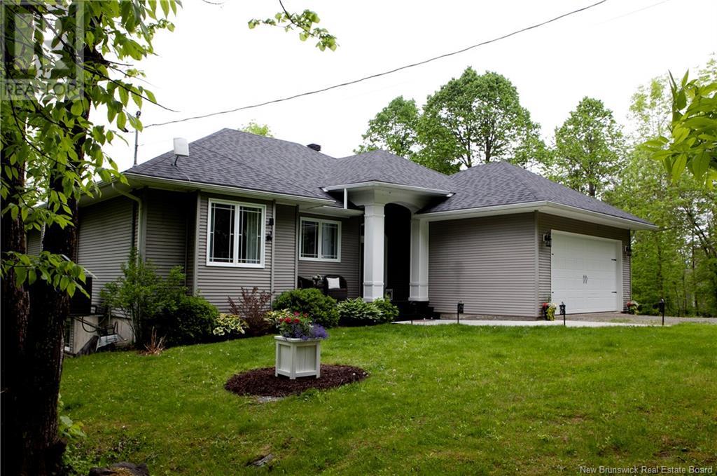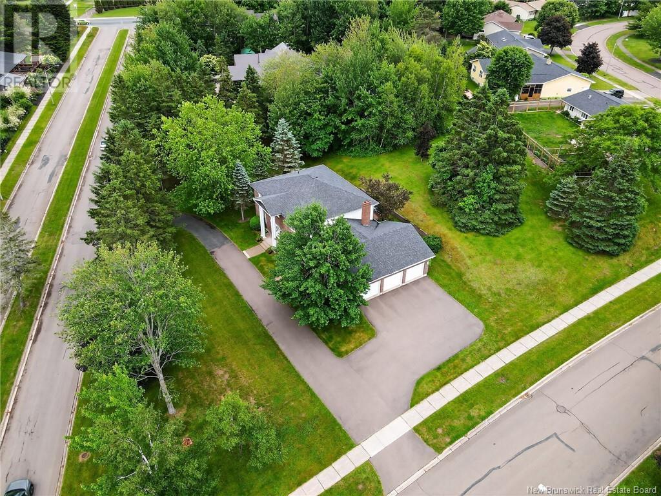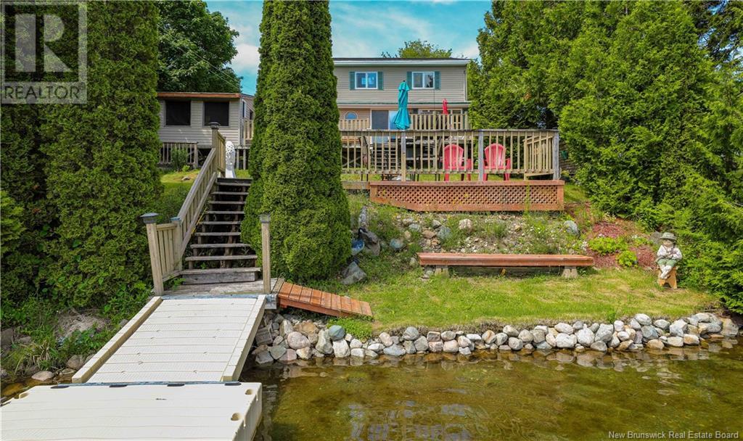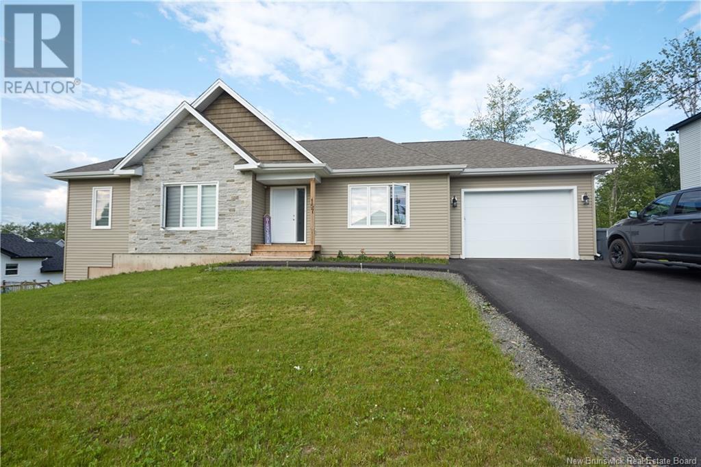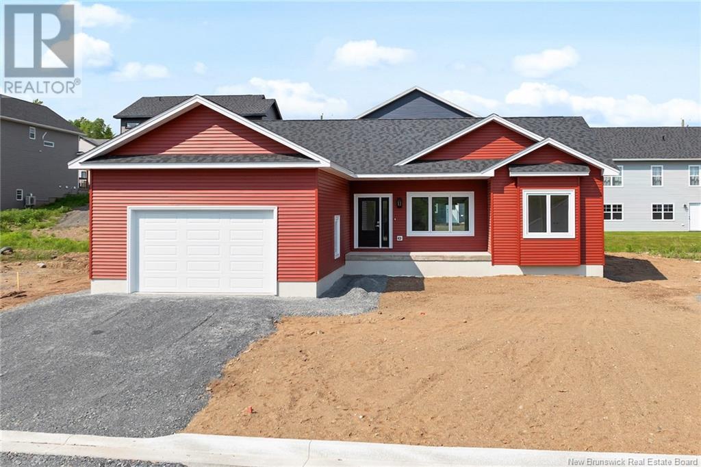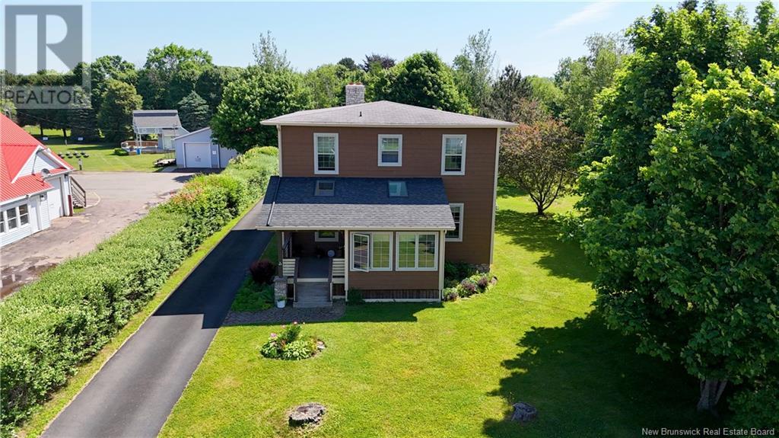17-6 Menzies Drive
Hanwell, New Brunswick
Located at the end of a peaceful cul-de-sac on Menzies Drive, this to-be-built 3-bedroom, 2-bathroom split-entry home offers a perfect blend of modern style and family-friendly living. The open-concept main floor boasts a bright, airy living space and a chefs kitchen with sleek countertops, a spacious island, and plenty of storage. The primary suite features a private en-suite, while two additional bedrooms complete the main level. The unfinished basement offers endless possibilitiesadd extra bedrooms, a bathroom, or design the ultimate entertainment space to suit your lifestyle. Since this home is yet to be built, youll have the opportunity to personalize finishes and design elements to match your vision. Located in one of Hanwells most desirable communities, you'll enjoy lower out-of-city taxes, no road association fees, and a publicly maintained road. With direct access to the Hanwell trail system and zoning for the newly built Hanwell Park Academy (K-8), this location is ideal for families. Limited availability and high demand make this a rare opportunitysecure your dream home today! More building plans are available! *HST Rebate to the builder. (id:19018)
301 Darlings Island Road
Darlings Island, New Brunswick
Attention all equestrians and farm lovers! This stunning property is located on the picturesque Darlings Island, only 10 minutes to Hampton, Quispamsis and the main highway. It is a fully set-up horse farm with a beautiful barn, complete with tack room, hay loft and 6 well-maintained stalls. The farm has 4 large pens (including a large sand riding ring) and 3 smaller pens. The property is 9 acres and backs onto the Kennebecasis River, sloping down perfectly for a boat launch. Its a perfect spot for fishing, duck hunting, riding, kayaking and enjoying the outdoors. The house is a charming barn-style home which has been updated and refreshed to create a warm, welcoming place. The downstairs has an open concept living, dining and kitchen area and has a wood stove to keep you warm. The foyer, laundry room and spare bath can also be found downstairs. The upstairs has a unique, versatile layout with a large open loft area, 2 bedrooms, the main bath and doors opening onto a private 2nd storey deck tucked into the trees. It is an enchanting place and would be a beautiful family farm or business! (id:19018)
54 Front Street
Gagetown, New Brunswick
Welcome to 54 Front Street, located in the picturesque historic Village of Gagetown. This remarkable property offers stunning views of the Saint John River, transforming a house into a true lifestyle choice. With five spacious bedrooms and two and a half bathrooms, there is ample room for family and guests. The impressive 10-foot pressed metal ceilings & elegant crown molding create a warm & inviting atmosphere throughout the home. The large kitchen features an oversized island, making it an ideal space for entertaining family & friends. Imagine cooking your favorite meals while enjoying the beautiful water views, making every gathering memorable. You can also savor your morning coffee or evening wine on one of the two patios, providing perfect spots to relax and soak in the serene surroundings. One patio is conveniently accessible from the great room, while the other connects to the master suite, allowing you to enjoy the scenery at any time. Additionally, the wrap-around enclosed porch offers another delightful space to take in the views. For those with hobbies or storage needs, the detached double car garage with a loft provides ample space & versatile functionality. And being just steps away from the Gagetown Marina means youre always ready for your next adventure on the water. This property is not merely a home; its an opportunity to embrace a lifestyle rich in beauty, tranquility, and community. Only 20 minutes to Oromocto, and 30 minutes to Fredericton. (id:19018)
295 Mollins Road
Salisbury, New Brunswick
Fed up with homes that look great in photos but disappoint in person? Looking for a move-in-ready property without a long list of repairs? Your search ends here! Welcome to 295 Mollins Road, a beautifully maintained riverfront home in Colpitts Settlement. This turnkey 4 bed, 3 bath raised ranch is sure to impress! Inside, a spacious foyer leads to an open kitchen with an eat-in area, stainless steel gas stove, large fridge, dishwasher, soft-close cabinetry, sleek countertops, and a unique Italian tile backsplash. Behind the kitchen is a bright sunroom/dining area with access to the backyard. The upper level also features a spacious living room with a stunning fireplace. A catwalk above the garage hosts the laundry and storage area, and leads to a cozy office plus a large bonus room, perfect for a gym, hobby space, etc... On the other side of the home is a 4pc bath, large bedroom, and the pièce de résistance: the generous primary bedroom, complete with a 3pc ensuite and a walk-in closet the size of a bedroom, fully outfitted with sturdy custom shelving. The lower level includes a large family room with walkout to a 3 level composite deck, 2 bedrooms with built-in closets, a beautiful 3pc bath with Italian tile, and an unfinished storage/workshop area. Outside youll notice an array of beauty, raised flower beds, fruit trees, river views, storage shed, circular driveway, and incredible privacy from mature trees. Dont wait, call your REALTOR® to book your showing today! (id:19018)
599 West River Road
Grand-Sault/grand Falls, New Brunswick
Welcome to 599 West River Road in Grand Falls NB. A spacious and elegant home in a peaceful, bilingual rural setting, perfect for families, professionals, or anyone seeking comfort, space and flexibility. Some of the highlights include : Chef's kitchen with high-end appliances, Formal dining room & large family room with wet bar, bright sunroom overlooking a beautifully landscaped backyard, private go-kart track and access to scenic walking trails on the property. This home also has a space with potential for a guest suite or mortgage helper. Steps from the NB Trail and St John River - Enjoy year-round outdoor fun like hiking, snowmobiling, and kayaking. Whether you are working from home, entertaining, or looking for extra space, this home delivers luxury and lifestyle flexibility. Call today to book a viewing and discover all that 599 West River Road has to offer! (id:19018)
175 Robertson Road
Lakeside, New Brunswick
One Level Luxury New Build On Private 1 Acre Lot Only 3 Minutes from the heart of Hampton! Experience refined living in this stunning new construction elegantly designed bungalow offering effortless one-level living with many visible extras heightening the luxury feel including a bright and spacious open-concept layout, 9+ foot ceilings, 8 foot tall entry doors and dramatic windows throughout giving it an oversized, airy feel. The stunning designer kitchen is the centerpiece of the home, featuring crisp white cabinetry, premium stone countertops, a full stainless appliance suite and oversized island perfect for entertaining. The dramatic wall of patio doors/windows floods the living & dining room spaces with natural light while framing tranquil views of the expansive deck & yard. This home offers 3 spacious bedrooms & two luxurious baths, including a serene primary wing with a walk-in closet, spa-style ensuite, and exclusive access to a private deckyour personal retreat. Ducted Heating/Cooling System throughout, a double garage, high-end finishes and modern construction elevate this property to a true executive-class residence. Perfectly blending privacy, style, and convenience, this is a rare opportunity to own a new luxury home just moments from everything Hampton has to offer and within walking distance to Hampton Brewing, Firefly Driving Range and a stone's throw to Hampton Golf Course. You can be in to enjoy summer in this extraordinary home! (Price includes HST) (id:19018)
78 Orange Street
Saint John, New Brunswick
Properties like this define what Saint John New Brunswick is - a house that has stood the test of time - designed & built to last with thought that rarely exists in todays newer generation of housing. This stunning 3 storey brownstone is located on one of the citys most beautiful streets in the uptown Saint John area - featuring off street parking, detached garage & a fenced yard offering privacy rarely found here. Elegant wide stone steps, hand-carved double front doors to a bright foyer with original stained glass & a grand staircase surrounded by intricate woodwork welcome you. The main level offers a timeless double parlour layout with 14ft ceilings, ornate crown mouldings, stag-head chandeliers, brass accented fireplaces & gleaming hardwood floors. Enjoy a spacious & sun-lit kitchen plus a tranquil sunroom overlooking the garden. The 2nd level features a grand primary suite with stone fireplaces, attached office/library with built-ins, an incredible space - additional bedroom with water views & walk-in closet, spacious main bathroom & additional office space. The top floor provides an incredible flex space with views of Orange St in front & the Atlantic ocean behind. The lower level is a bonus suite with its own entrance, kitchen, bathroom. bedroom & sitting room. Walkable access to local cafes, galleries, theatres & a beautiful waterfront walking trail. This property offers endless possibilities from family living to rental income or a home office - call today! (id:19018)
122 South Knowlesville Road
Knowlesville, New Brunswick
For more information, please click Multimedia button. Nestled high in the foothills of the ancient Appalachian mountain range, this expansive off-grid home offers the perfect balance of city conveniences and country tranquility. Situated within a growing community of homesteaders, the property is ideal as a family home, retreat, organic restaurant, home-based business, or even the foundation for an Ecovillage. The 2600 sq ft main structure was designed with energy efficiency in mind, featuring a south-facing orientation, super-insulated 12-inch walls filled with dense-packed blown cellulose, a cement slab foundation with embedded pex for future radiant heating, and a black steel roof for easy snow shedding. The off-grid solar system includes 12 Hanwha panels, a lithium battery bank, a Samlex Evo-4024 inverter, and a Midnite charge controller, with generator backup & NB power lines at the driveway for optional grid connection. Built with solid wood construction to eliminate off-gassing, the home features an open-concept kitchen-dining space seating 24, a Pioneer Princess wood cook-stove, and a 411 sq ft third-floor yoga/meditation space. Additional structures include a 480 sq ft workshop/studio with 33 windows, two woodsheds, a 32-bed organic garden, a chicken coop with enclosed run, and a rustic clubhouse. Located just 5 mins from KAN (Knowlesville Art & Nature) community centre and forest school, this is an opportunity to embrace nature, grow your food and much more. (id:19018)
5189 105 Route
Grafton, New Brunswick
Enjoy breathtaking river views from both levels of this beautifully designed waterfront ranch. A graceful arched entry welcomes you into a bright, open-concept living space with a wall of windows that frame the Saint John River. The main level features a spacious living room, an elegant dining area perfect for entertaining, and a gourmet kitchen by Avondale Kitchencomplete with ample counter space, versatile seating, and stylish lighting. The private primary suite includes direct access to the sun deck, a generous walk-in closet, and a spa-like ensuite with an air jet tub. Two additional bedrooms and a full bath with a walk-in shower complete the main floor. Convenience meets function with a main-level laundry room and an angled deck overlooking the river. The walk-out basement offers a large family room, screened-in patio with peaceful views, and space to add additional bedrooms. Bonus: cold room ideal for wine and preserves. Outside, enjoy river access via a private deck and a second shaded seating areaperfect for relaxing in nature. (id:19018)
2 Greenbrier Street
Rothesay, New Brunswick
Welcome to Sagamore Heights! Experience modern living in a newly built bungalow in one of Rothesays premier waterfront communities. Located at 2 Greenbrier Street, this stunning home offers deeded beach rights, quality craftsmanship, and a thoughtfully designed interior. Inside, engineered hardwood floors flow seamlessly throughout, complemented by large windows that invite natural light. The open-concept living space backs onto mature trees, creating a serene connection to nature. Soft, neutral tones enhance the homes tranquil ambiance, from the crisp white kitchen cabinetry to the warm coloured walls. The chefs kitchen is a standout, featuring a large island, quartz countertops, and glossy, textured backsplash tiles for a handcrafted touch. A coffered ceiling in the living room adds architectural elegance, while the oversized sliding door off the dining area opens to a covered alcove-style back deck, perfect for outdoor relaxation. The primary suite is a retreat of its own, boasting abundant natural light, a spa-like ensuite, and a spacious walk-in closet. The main level also includes two additional bedrooms, a full bathroom, a mudroom, and a dedicated laundry room. Downstairs, the unfinished basement offers the potential to nearly double the living space, providing endless possibilities. This is a rare opportunity to settle into one of Rothesays newest neighbourhoods, just minutes from top-rated schools, local amenities, and the scenic Kennebecasis River. (id:19018)
3877 105 Route
Northampton, New Brunswick
Welcome to your dream waterfront retreat! This beautiful 2,800 sq/ft home is perfectly positioned along the St. John River, offering 80km of deep water boating right from your future dock. Whether you're an avid angler or simply love the water, this location provides excellent fishing and endless recreational opportunities. Designed for comfort and convenience, the home features two fully finished levels with an inviting open-concept main floor. A mudroom entry from the attached one-car garage leads into a spacious kitchen, dining, and living area. A cozy wood-burning fireplace adds warmth and charm. The main level also includes a primary suite with a walk-in closet and private ensuite, along with two additional bedrooms and a full bathroom. The bright walkout basement expands your living space with a large family room filled with natural light, a fourth bedroom, a full bathroom, and a laundry room. A bonus ductless heat pump ensures year-round energy-efficient heating and cooling. NB easeament in place along the waterfront. (id:19018)
36 Blackstone
Moncton, New Brunswick
ICF R40 FOUNDATION//CARRIER CENTRAL HEAT PUMP//24x24 GARAGE //WOODEN FENCED IN BACK YARD// Step into refined comfort in one of the area's most sought-after executive neighbourhoods featuring elegant black vintage street light lamps - Stonehaven Estates. This stunning two-storey home offers everything your family needs and more, with thoughtful design, quality construction, and upscale features throughout. Built on an ICF R40 foundation and equipped with a Carrier central heat pump, this home is energy-efficient and built to last. Inside, youll appreciate high ceilings that create an open and airy atmosphere, complemented by central heating and cooling for year-round comfort. The open-concept main floor welcomes you with a spacious living room featuring a striking black-on-white natural gas fireplace, creating a cozy yet modern focal point. The kitchen is a chefs dreamcomplete with Corian countertops, Ledgestone backsplash, and cream-coloured hardwood cabinetry offering abundant storage and workspace. Upstairs, you'll find three generously sized bedrooms, including a primary suite with a private ensuite bathroom featuring both a soaking tub and a walk-in shower. A second full bathroom and spacious laundry room with linen shelving complete the second floor Outside, enjoy the two tiered deck and privacy of a 6FT wooden fenced backyard, ideal for entertaining, kids, or pets. This property is near all top ranked middle/elementary schools, YMCA and the northwest walking trail. (id:19018)
81 Guy
Shediac, New Brunswick
**2 BEDROOM INLAW SUITE WITH SEPARATE DOOR (2625 TOTAL FINISHED SQUARE FEET** Stunning New Build 3-Bedroom Home with 2-Bedroom In-Law Suite! (8 year lux warranty included) Welcome to your dream home! This beautifully crafted new build offers the perfect blend of modern luxury, functionality, and unbeatable location. Step into the spacious main floor featuring ENGINEERED HARDWOOD throughout, an open-concept living area, and a gourmet kitchen complete with QUARTZ countertops, high-end finishes, and ample cabinetry. The primary bedroom is a true retreat, offering a walk-in closet and a luxurious ensuite bathroom with a SOAKER TUB and QUARTZ countertops. With 3 generously sized bedrooms and 2 full bathrooms on the main floor, this home is perfect for families, professionals, or those who love to entertain. Extend your living space outdoors with a large attached deck Youll also appreciate the attached GARAGE and PAVED driveway, providing both comfort and convenience year-round. This home has also been LANDSCAPPED with hydroseed. The lower level offers exceptional versatility with a fully self-contained 2-bedroom in-law suite featuring its own private entrance, full kitchen, and full bathroom perfect for extended family or potential rental income. Located in a highly sought-after neighborhood, this home is walking distance to walking trails, grocery stores, and a kids park, offering the ultimate in convenience and lifestyle. (id:19018)
26 Apple Blossom Trail
Hampton, New Brunswick
STILL AVAILABLE.. Fall in love with this custom built home ,only 5 years old ,the moment you step onto the inviting wraparound covered front verandah! Designed with versatility in mind, the layout suits a range of lifestyles from active couples & families to retirees. High quality ,low maintenance and energy efficient with low electrical costs including heat and air conditioning at $1800. a year!! main floor primary suite offers privacy, while the loft upstairs features 2 additional bedrooms & bathroom with tile shower. ! Oversized driveway with 24x26 attached garage plus direct access to a 3rd garage . Timeless elegance with 9 ft tray ceilings, tall windows & a warm, open concept great room anchored with fireplace shared with the stunning gourmet kitchen. The island features authentic wood block counter, built in propane stove; a well organized walk-in pantry plus a stylish coffee/bar with glass front cabinetry & 2 wine fridges. Primary suite is expansive, featuring a luxurious ensuite with a freestanding tub, large glass & tile shower, double vanity & walk-in closet. Additional features include a powder room, main floor laundry & fully ducted heat pump system to give air conditioning as well . Enjoy outdoor living on the back deck that is ideal for alfresco dining, quiet & private to enjoy sunsets , wired for a hot tub plus a fenced dog run! Ideal location in the center of Hampton to walk /bike and explore.. ! High value in this property and its immaculate! (id:19018)
20 Spruce Grove Boulevard
Moncton, New Brunswick
Welcome to 20 Spruce Grove Blvd. Sitting on a large, nearly 1 acre lot, the property offers space and privacy in the sought after neighborhood of Grove Hamlet. With an attached 3 car garage and a grand foyer featuring a winding staircase, this home is impressive yet welcoming from the moment you walk in. Just off the foyer is a space ideal for a home office. To the left of the foyer is a large formal living room which flows to the dining room. At the back of the house is the kitchen with cherry wood cabinets, eating area with patio doors leading to the backyard and family room complete with a wood fireplace. A laundry room/mud room and 2 piece bath complete this level. Ascend the stairway to the second level and you will see 4 large bedrooms including the primary bedroom all on the same level! The primary bedroom boasts a large walk in closet, 5pc ensuite and a door to the a balcony overlooking the foyer. A 4 piece family bath completes this level. The lower level offers additional living space with a family room and games room plus loads of storage space! Located close to great French and English schools, The Greater Moncton International Airport and easy highway access, your family can always be part of the fun while being able to retreat and relax at this estate like property at the end of the day. This home has been lovingly maintained by the original owners and is now ready for a new family! *Vendor willing to finance Buyers at a competitive rate* (id:19018)
123 Erinvale Drive
Moncton, New Brunswick
Welcome to 123 Erinvale Drive, Spacious, Stylish, and Ideally Located in Grove Hamlet, Moncton East. Built in 2009, this home offers the perfect blend of comfort and functionality, just minutes from schools, shopping, and amenities. The bright, open-concept main floor features a welcoming foyer, a living room with a cozy natural NATURAL GAS FIREPLACE, and a well-appointed kitchen with a large centre island, NATURAL GAS COOKTOP, wall oven, dishwasher, and garburator. The dining area leads to a 3-season covered SUNROOM, perfect for relaxing mornings or quiet evenings overlooking the backyard. The home is equipped with a NATURAL GAS CENTRAL AIR system offering efficient heating and air conditioning throughout. The spacious primary bedroom is thoughtfully positioned on its own side of the home, offering added privacy from the two additional bedrooms. It includes a walk-in closet and ensuite with double vanity, jacuzzi tub, and stand-up shower. Two additional bedrooms, a second full bath, and a mudroom/laundry area with storage complete the main level. The fully finished basement adds a large family room, games room, two bedrooms, a third full bath, a storage room, and a cold room, ideal for guests, hobbies, or a growing family. Outside, enjoy a FULLY FENCED BACKYARD, a deck, and a double attached garage. Dont miss your chance to own this thoughtfully designed home in one of Monctons most desirable neighbourhoods. Don't wait and book your private showing today! (id:19018)
23 & 33 Fillmore Lane
Saint John, New Brunswick
Welcome to a serene waterfront sanctuary nestled in the heart of Saint John, NB. Set on a sprawling 1.05-acre estate, this property embodies the rare harmony of country living in the city, your very own private resort just a ten-minute drive from all essential amenities. As you pull into the driveway, youre welcomed by a quaint, cozy building currently used as a home office (No well and septic). With its versatile layout, it invites your imagination: perhaps a private studio, guest retreat, or wellness haven. The main home reveals itself a 1.5-storey gem rich in character and warmth. Offering 3 inviting bedrooms, each brimming with natural light and 1 full bathroom, thoughtfully designed. A timeless layout that captures the essence of a county hideaway within city limits. Step out onto the back deck and over look your own private dock and soak in the tranquility of the waterfront. With the property boasting +/- 255 Sqft of water frontage 2 gravel-bottom beaches, perfect for barefoot strolls or lakeside picnics. A wooded footpath leading to the second beach, offering quiet, forested privacy. With lush landscaping and mature trees, this estate feels like your very own sanctuary, a place to recharge and rejuvenate. Whether its sipping morning coffee by the shore or stargazing at night, this property offers a timeless retreat from the hustle and bustle. 23-33 Fillmore Lane is more than a residence; its an invitation to a lifestyle defined by peace, privacy, and possibility! (id:19018)
157 Ripplewood Road
Moncton, New Brunswick
Welcome to this beautiful and spacious 5-bedroom, 3-bathroom bungalow, custom-built in 2024. Located at 157 Ripplewood road. This thoughtfully designed home offers a perfect blend of modern style and functional living. The main floor features 3 generous bedrooms and 2 full bathrooms, while the legal basement apartment includes 2 bedrooms, 1 full bathroom, and even has its own private address (155 Ripplewood) and entrance ideal for rental income or extended family. (Already tenanted great investment opportunity!)The home also includes a 1.5-car garage, providing ample space for parking and storage. In addition ,the main home includes access to an unfinished basement area, ready for your imagination! Whether you dream of building a home gym, media room, or a play/recreation area, this flexible space is a blank canvas for your personal touch. This is a rare opportunity to own a versatile and income-generating home in a desirable location! Don't miss your chance to call it home! Call today for more information! (id:19018)
717 Royal Oaks Boulevard
Moncton, New Brunswick
Beautiful Executive Raised Ranch located in Moncton's Royal Oaks community featuring the professionally designed Royal Oaks Golf and Country Club. This immaculate home sits on an oversized lot, walking distance to the clubhouse with restaurant and golf course facilities. As you enter into the spacious foyer, you are immediately drawn to the well designed hardwood stairs leading you to the formal living/dining room. You then continue to the open kitchen where you will find a chef's dream with plenty of cabinetry, center island with breakfast bar, all finished with granite countertops providing lots of work space. Off the kitchen you will notice a nicely finished family room with fireplace for relaxation and family gatherings. A beautiful sunroom with fireplace over looks the backyard with a patio area, great for outdoor cooking. The main floor is completed with a huge primary bedroom with fireplace, seating area and beautiful spa like ensuite. A second bedroom and full bathroom complete the main floor. As you move down to the lower level you will find a spacious large bedroom, full bath, a huge family room for relaxation, an additional bedroom or office, gym area with an infrared sauna. The owners are open to discuss available furniture you may be interested in. This home is a must see, so call your REALTOR® today for a viewing!!! (id:19018)
1496 Main Street
Hampton, New Brunswick
1496 Main Street, Hampton Waterfront Home with Residential & Commercial Zoning. This scenic 2.12-acre waterfront property offers privacy, rolling green pastures, and stunning views of the Kennebecasis River. Built in 1976 with numerous upgrades, this 4-bed, 2.5-bath split-entry home is zoned for both residential and commercial useideal for a home-based business, in-law suite, or rental income. The main floor features hardwood floors, a bright living area, 2 bedrooms, a full bath with dual sink and a jet tub, and a spacious kitchen with granite sink, ample cabinetry, and patio doors to a river-facing deck. Downstairs offers 2 more bedrooms, a 3-piece bath, cozy rec room, laundry chute, and great natural light. Outside, enjoy a fenced yard with a 20x40 inground pool, 3 storage sheds, and plenty of space for gardening or play. A 28x32 detached garage with workshop (2004) adds even more versatility. Roof has been updated, central ducted heating, and ample parking, enough for an RV! A rare chance to enjoy peaceful living with built-in potential, just minutes from all Hampton amenities. Dont miss your chance to own one of Hamptons most versatile and scenic properties. (id:19018)
38 Shore Road
Clarks Corner, New Brunswick
AMAING NEW PRICE!!!! Stunning Waterfront Retreat on Nearly 3 Acres with Airbnb Potential! Welcome to this truly unique waterfront property, perfectly situated on a picturesque corner of the lake, offering nearly 3 acres of privacy and unobstructed panoramic views. Enjoy breathtaking sunsets from every angle of this thoughtfully designed home featuring a striking octagon-shaped open-concept main living area. Oversized lake-facing windows flood the space with natural light, while soaring ceilings and a new high-efficiency woodstove add warmth and charm. Step outside onto the expansive wraparound deck that seamlessly connects to the generous primary suite, offering direct walkout access and stunning lake views. The east wing of the home currently operates as a successful Airbnb, complete with its own private entrance, two bedrooms, 1.5 bathrooms, a full kitchen, lounge/family room, and private deck ideal for guests or income potential. Additional features include a spacious mudroom off the double car garage, a propane-fueled furnace, Generac backup system for uninterrupted comfort, and a large basement offering excellent storage. Spend your days swimming or boating from the 80+ foot dock, and experience lakeside living at its finest. This is more than a home it's a lifestyle. Come see for yourself! (id:19018)
22 Lunney Street
Fredericton, New Brunswick
Welcome to 22 Lunney Street, an executive new-build bungalow located in Frederictons desirable Brookside West, one of the citys most sought-after family neighbourhoods. This beautifully designed home features 9' ceilings, wide-plank hardwood flooring, and a bright, open-concept layout perfect for everyday living and entertaining. The spacious living room flows into a modern kitchen with custom cabinetry, quartz countertops, and an oversized wood-topped island with a breakfast bar. The dining area accommodates a full dining set and provides access to the back deck and yard. Two generously sized bedrooms and a full bath with double quartz vanity are located on one side of the home, while the large primary suite is privately set on the other, featuring two closets and a full ensuite. A mudroom off the double-car garage, a separate laundry room, and ample storage complete the main level. The lower level is roughed in for a bathroom and offers space for additional bedrooms and a family room. Built on an ICF foundation and designed for energy efficiency, this home is located in the new Sunset Acres Elementary School catchment. A turnkey opportunity without the hassle of building! (id:19018)
43 St-André Road
Cap-Pelé, New Brunswick
Welcome to this beautifully maintained 6-bedroom, 2.5-bathroom character home nestled in the heart of the scenic seaside village of Cap-Pelé, New Brunswick. Situated on a lush, private lot with mature trees and a paved driveway, this spacious two-storey home offers the perfect blend of historic charm and modern updatesideal for a growing family or those dreaming of life by the sea. Property Highlights: 6 Bedrooms Plenty of space for family, guests, or even a home office. 2.5 Bathrooms Renovated Kitchen Tastefully updated with modern finishes and ample cabinetry, perfect for hosting and everyday cooking. Bright & Inviting Living Spaces Sunlit rooms, classic features, and a warm, welcoming layout. Double Detached Garage A spacious and versatile garage offering tons of storage or workshop potential. Beautiful Landscaping A manicured lawn, mature trees, and a charming front porch for morning coffee or evening sunsets. Prime Location Just minutes from sandy beaches, seafood restaurants, and local amenities. A perfect spot to enjoy East Coast living at its best. Whether youre looking for a serene family home or a coastal escape, this gem in Cap-Pelé offers comfort, character, and convenience. Dont miss your chance to own a piece of the Acadian coast! (id:19018)
63 Evans Street
Fredericton, New Brunswick
Imagine your children walking to school, biking scenic trails, having fun in the parks, enjoying the fieldhouse and indoor pool, or playing tennis, pickleball, or basketball at the nearby courts. Even the library is just a stroll away all nestled in a mature, tree-lined neighbourhood. This thoughtfully designed home offers the perfect layout. Step through the welcoming foyer to a living room with French doors to a formal dining room. A large south-facing kitchen, dining area, and family room draw warm natural light. The fireplace creates a cozy space, with sliding doors opening to the backyard. The kitchen features rich cabinetry with plenty of storage and a food prep peninsula. The nearby mudroom with handy built-ins leads to a powder room and double garage. A dedicated front office is the perfect work-from-home setup. Upstairs, youll find four bedrooms and a main bathroom. The primary bedroom has a private ensuite and two large walk-in closets. One of the bedrooms is currently used as a laundry room for added convenience. The fully finished lower level is perfect for teens or guests, with a large rec room, two bedrooms, full bathroom, storage room, and cold cellar. Enjoy warm summer evenings in the backyard with a deck and screened gazebo, open play area, garden space, and a second driveway with detached garage. A place to call home in a truly walkable neighbourhood that meets your familys every need. (id:19018)
