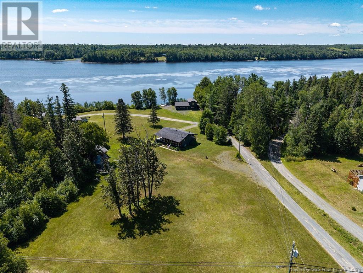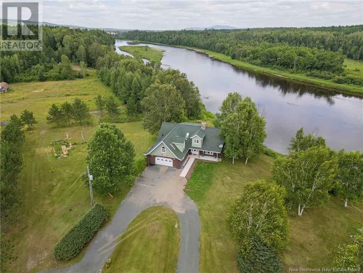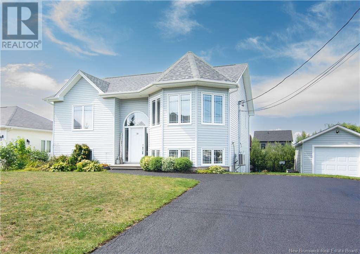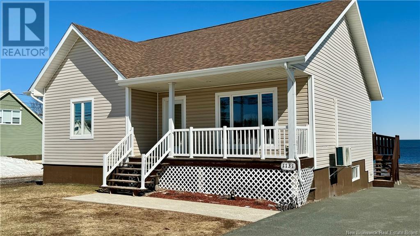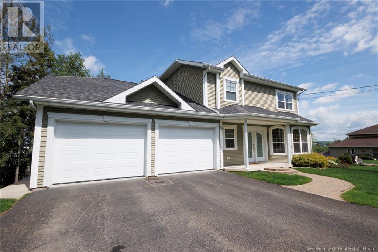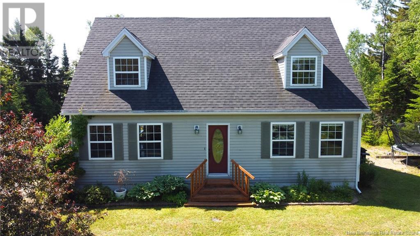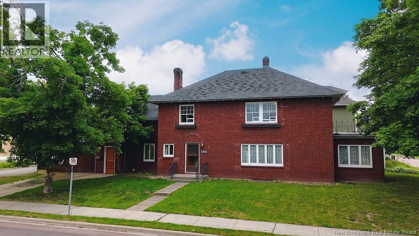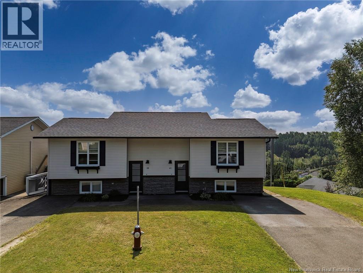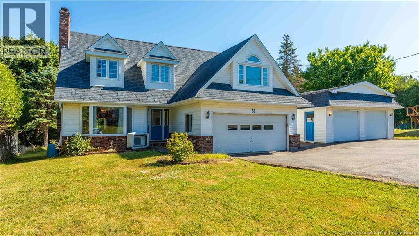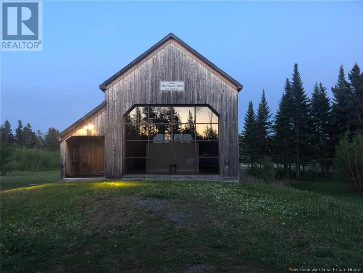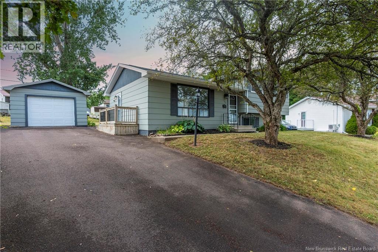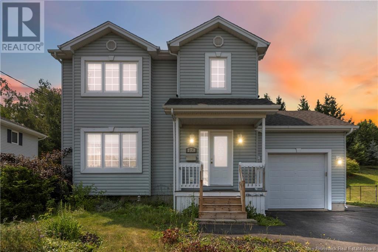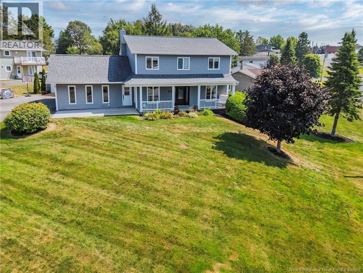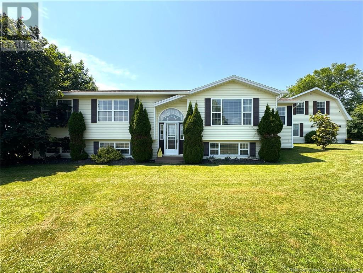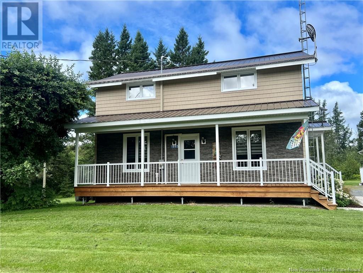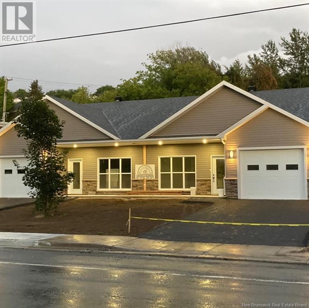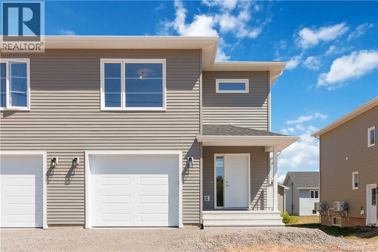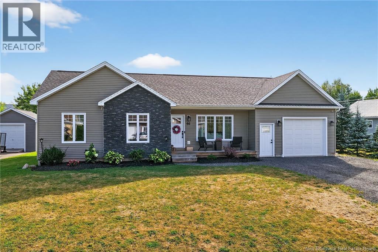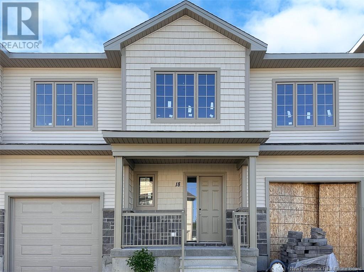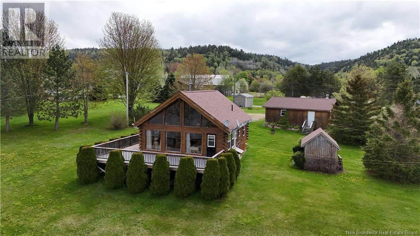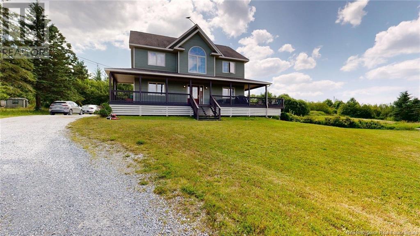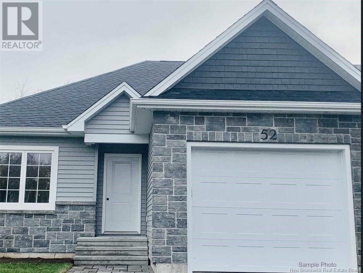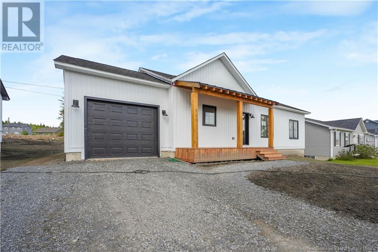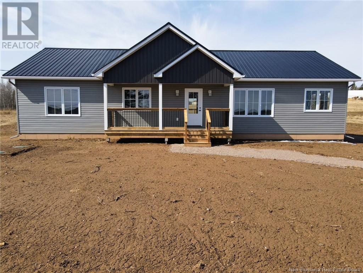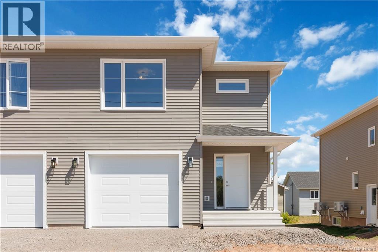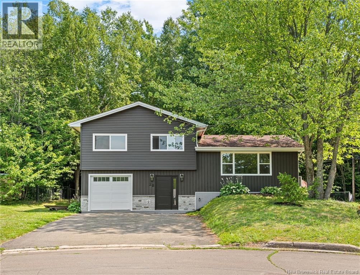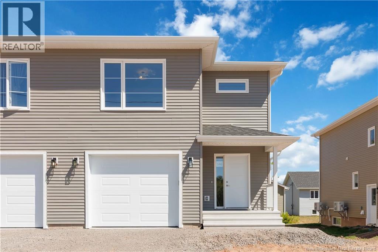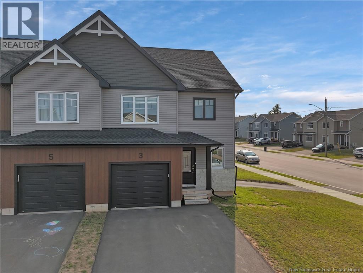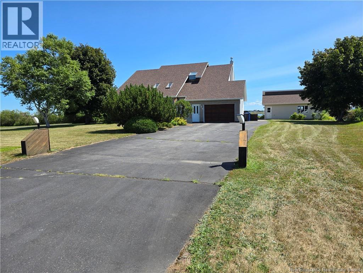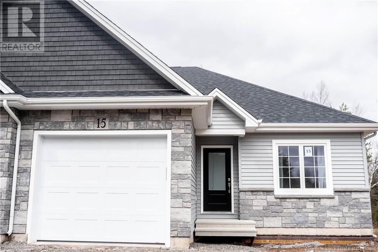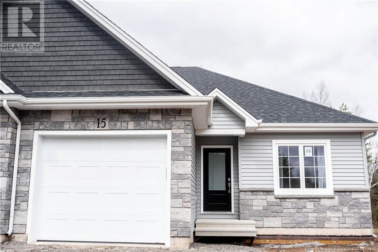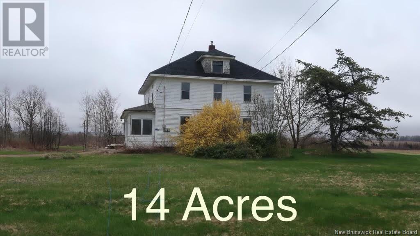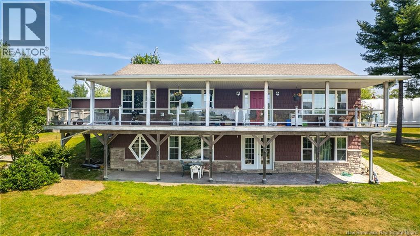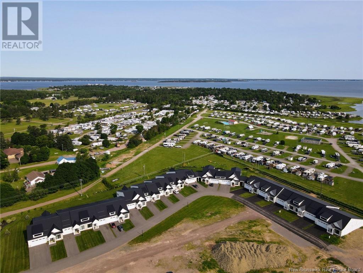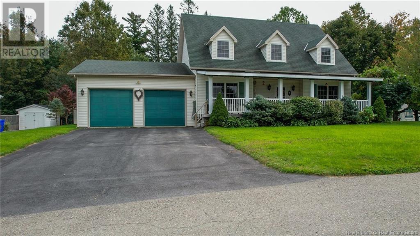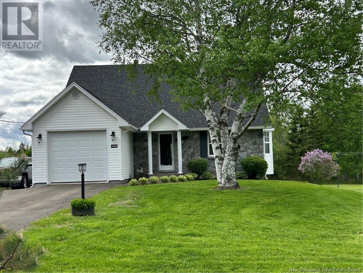583 Route 425
Strathadam, New Brunswick
WATERFRONT PROPERTY WITH STUNNING VIEWS!Enjoy breathtaking views of the beautiful Miramichi River from this charming bungalow with a walk-out basement. Featuring a spacious wrap-around veranda perfect for barbecues and outdoor relaxation, plus a hot tub off the lower-level patio,this is your personal riverfront retreat! The home offers flexibility and income potential. Live in the main house and rent out the newly built 46' x 32' garage or vice versa. The garage includes a loft-style bedroom on the second floor, providing additional living or rental space. Below, you'll find a mechanics dream setup with ample room for a workshop, vehicle storage, or hobby area all Heated with propane or a wood stove, you can comfortably work in the garage any time of the year all while enjoying scenic river views.Upstairs in the main home, enjoy a cozy space complete with a wood-burning stove, cedar-lined closets, and a walk-out deck overlooking the water. The lower level also features a walk-out patio, ideal for guests or a rental unit. Whether you're searching for a starter home, retirement haven, seasonal getaway, or investment property, this clean, well-kept home offers endless possibilities. (id:19018)
27 Charlotte Street
Saint Andrews, New Brunswick
Welcome to your ideal family home in one of St. Andrews great subdivisions! Perfectly situated just minutes from the historic Ministers Island, scenic Van Horne Trail, beautiful Katys Cove, and the world-class Algonquin Golf Course, this spacious residence offers an exceptional blend of lifestyle, recreation, and coastal charm. The main floor features a bright, functional layout with three generously sized bedrooms, including a primary suite with its own private ensuite bath. A second full bathroom serves the remaining upstairs bedrooms. The fully finished basement adds a large rec room, fourth bedroom (non-conforming), ample storage, and another full bathroom, perfect for guests, teens, or extended family. The attached garage offers everyday convenience, while the expansive, fully fenced backyard is ideal for children, pets, gardening, or simply relaxing in the sun. Enjoy morning walks along the trail, summer swims at Katys Cove, and unforgettable rounds of golf just around the corner. This warm and welcoming home is move-in ready and waiting for its next chapter. Whether youre looking for a year-round residence or a seasonal retreat, youll fall in love with the charm and lifestyle that only St. Andrews by-the-Sea can offer. Dont miss your chance to call this one home, better call for more information today! (id:19018)
245 Beaulieu Street
Grand-Sault/grand Falls, New Brunswick
Discover this exceptional 4-bedroom, 3-bathroom home, perfectly situated on an expansive lot in a desirable location. Step inside to experience a thoughtfully designed floor plan that invites both grand entertaining and quiet family moments. Sunlit spaces, beautiful finishes, and seamless flow make every room a retreat. The walkout, fully finished basement is a great bonus with endless opportunities. The attached double-car garage offers ample space to keep your vehicles and all your favourite gear secure and protected. Schedule your tour today and envision your future here! (id:19018)
116 Route 385
Weaver, New Brunswick
Stunning Waterfront Log Home on 7.2 Acres Just Minutes from Plaster Rock! Welcome to your private retreat on the famous Tobique River! Nestled on 7.2 acres of serene, Private land, this gorgeous waterfront log home offers the perfect blend of rustic charm and modern comfortjust minutes from the town of Plaster Rock, NB. Step inside and be greeted by warm wood accents, a cozy living room with a beautiful fireplace, and an inviting open-concept kitchen and dining areaideal for entertaining or relaxing with family. The main floor also features a spacious bedroom with its own bathroom, a laundry room, and direct access to the attached garage with durable epoxy flooring. From the kitchen, walk out onto your covered back deckyour peaceful haven to sip morning coffee and take in breathtaking river views. Upstairs, youll find four generously sized bedrooms, a full bath, and a charming office nookperfect for working from home or quiet reading time. The basement offers even more potential with a walk-out to the backyard, a third bathroom with stand up shower, a Workshop area, and space to finish however you choosegames room, gym, or in-law suite! Bonus- GENERLINK has been installed and TRACTOR will stay with the sale of this property. Whether you're an outdoor enthusiast or simply seeking tranquility, this property delivers it all: privacy, nature, and unmatched riverfront beauty. A rare gem like this wont last longbook your private showing today! (id:19018)
95 Spartan Court
Moncton, New Brunswick
Bienvenue/Welcome to 95 Spartan in the beautiful sought after Grove Hamlet subdivision. This large 5 bedroom, 2 bathroom home with fully finished walk out basement is in great condition and ready for new owners. Situated within walking distance to Champlain school, walking trails and a beautiful park, this is an amazing area to raise a family. Upstairs boasts a large living room, a nice well-lit kitchen with patio doors leading to your large deck overlooking your fully fenced in backyard. On this level you will also find 3 generous bedrooms and a large family bathroom. Head downstairs to find a huge family room, 2 other bedrooms and a 4-pc bathroom with custom shower. The walk out basement offers you easy access to your BBQ area and fenced yard. A generous storage shed was added to store all your toys. The double driveway is paved and the yard is neatly landscaped and manicured. A mini split heat pump will keep you warm in the winter and cool in the summer. Call text or email for a private showing. (id:19018)
1131 Route 134
Petit-Rocher-Sud, New Brunswick
Welcome to your dream coastal retreat! Nestled along the picturesque oceanfront, this stunning house offers over 1 acre of prime real estate, situated conveniently on the main road for easy access. Built in 2017, this meticulously crafted residence boasts luxury living with unparalleled views of the ocean. Upon entering the main house, you'll be greeted by an inviting atmosphere highlighted by custom work cabinetry and exquisite finishes throughout. The main level features two spacious bedrooms and the open-concept living area offers ample space for entertaining guests. Step outside onto the expansive deck and immerse yourself in the breathtaking view of the ocean. Whether you're enjoying your morning coffee or hosting a sunset soiree, this outdoor oasis provides the perfect backdrop for coastal living at its finest. The full walkout basement apartment is complete with one bedroom, a bonus room, and a private entrance. Ideal for guests or potential rental income, this additional living space offers flexibility and convenience. The property features a massive garage where you will also find a charming guest house boasting two bedrooms and a cozy ambiance that's sure to make visitors feel right at home. Experience the ultimate coastal luxury living with this exceptional property, where every detail has been carefully curated to provide the perfect blend of comfort, style, and convenience. (id:19018)
90 Nowlan Street
Grand-Sault/grand Falls, New Brunswick
This delightful two-story residence with a walk-out basement and an insulated double garage is perfect for families. Conveniently situated within walking distance to schools, daycare centers, hospital, and shopping areas in a prestigious neighborhood, this home has it all. Beautiful hardwood flooring welcomes you at the entrance and continues throughout the first and second floors. The first floor features a spacious foyer, a functional laundry room with a half bath, and an impressive kitchen with freshly painted cabinets, a walk-in pantry, and a spacious island with seating. The stunning living room boasts elegant white French doors and a large window that fills the space with natural light. Adjacent is a well-positioned dining room, and a charming four-season sunroom with incredible views completes the main level. The fully finished basement includes another spacious bedroom connecting to a full bathroom, and a large family room with patio doors providing access to the beautiful backyard oasis.The home features three mini-splits for efficient cooling in the summer and heating in the winter. Extra features include a large storage area above the garage with easy access via a bi-fold ladder, a paved driveway, and professionally landscaped grounds. The pride of ownership is evident, and this home presents beautifully. It's a must-see to appreciate all its offerings. (id:19018)
138 South Street
St George, New Brunswick
Located on South Street overlooking the mighty Magaguadavic River is this 3 bedroom, 2 bath Cape Cod home on a spectacular 2.5 acre waterfront lot. The home, built circa 1996, has been lovingly maintained and shows very well. Recent upgrades, new appliances, and the original hardwood floors all combine with the traditional flow of this Cape that results in a home that is as beautiful as it is efficient. On the main level is the open concept kitchen, dining room, living room, two bedrooms and a full bath. Sliding glass doors provide access to the large deck overlooking the rear of the property. Upstairs is the primary bedroom, full bath and and an open loft that could be your studio, sewing room, or another bedroom. The dry, unfinished basement is the location of the laundry room, studio, workshop, and storage room. There is a walkout from the basement to the back yard. The lot is nicely landscaped with mature growth providing a high degree of privacy, while apple trees, pear trees and berry bushes adorn the property. The property slopes gently towards the water, where a small 4 season cabin rests surrounded by nature. This cabin is an extraordinary place to repose, compose, or simply relax. The waterfront here is the Magaguadavic River, where the river meets Passamaquoddy Bay and the Bay Of Fundy. The location is excellent, being moments from downtown St. George, and a half hour to St. Andrews. Call today for additional information or to schedule a private viewing. (id:19018)
195 Park Street
Moncton, New Brunswick
195 Park Street, where Victorian grandeur meets modern possibility! This magnificent ~3,600 square foot home is living proof that they simply don't make them like they used to. Lovingly maintained over the years, this architectural gem awaits its next chapter with YOU as the author. But here's where old-world charm meets new-world opportunity! Dreaming of that perfect home office where creativity flows as freely as the natural light? Check. Envisioning a basement rental suite that could help pay the mortgage while you live like royalty upstairs? Double check. Want space for extended family, art studios, or that library you've always wanted? This home says ""yes"" to all your wildest domestic dreams. With generous proportions throughout, 195 Park Street isn't just a house, it's a lifestyle, an investment, and a love letter to authentic living all rolled into one spectacular package. Call your REALTOR® and book a showing today. (id:19018)
39-41 Belair Street
Grand Falls, New Brunswick
Duplex for Sale Investment or Multi-Generational Living! Fantastic opportunity! Whether youre looking for a smart investment, a home that helps pay the bills, or a perfect setup for multi-generational living, this duplex offers it all. Live in one unit and rent the other, or have extended family close while still enjoying privacy. Extensive renovations completed in 2021 include a new roof, siding, underground power lines, new front doors, a heat pump (1 unit), and screened porchesplus so much more! Both units feature a similar layout: upon entry, a few steps lead to the bright living room, kitchen, full bath, and laundry area, with direct access to your beautiful screened porch and deck. Unit 41 boasts a finished basement with 3 bedrooms, including an oversized primary with walk-in closet, a half bath, and office space. Unit 39 offers 3 spacious bedrooms in the basement along with a half bath. Located in a great area with breathtaking views of open fields, mature trees, and the roads surrounding Grand Falls, this property is truly a gem! (id:19018)
31 Lionel Drive
Quispamsis, New Brunswick
New listing in Gondola Point area of Quispamsis! Original owner, very spacious Cape Cod style home on beautiful private lot with many custom-built features. This home is looking for its new owners to add their own style - some cosmetics needed. The front door opens to a grand vaulted main entry with curved staircase, bright living room with fireplace open to dining room, well laid out kitchen with separate eating area all open to family room with deck access through garden doors. Large rooms throughout this home with 4 bedrooms, 2 baths plus a bonus Office/Games Room on upper level over garage, master bedroom with skylight, main floor mudroom/laundry leads to attached double car garage plus there is a detached double garage used throughout the years as a cabinetry workshop. Large attached shed at back of garage. The basement is spacious as well, with recreation room, games room and a huge storage room under the garage. Outside entry to basement. Upgrades include mostly newer windows, garage doors, some flooring and heat pump. (id:19018)
11001 Route 10
Youngs Cove, New Brunswick
Welcome to the former Covered Bridge Visitor Info Center! This unique 5 acre site is fully developed and could be the ideal location for your next big residential or commercial venture! Strategically located at the crossroad of Trans-Canada Hwy#2 and Route 10, which services both local residents and visitors travelling to neighboring provinces and to popular NB sites such as Grand Lake, Cambridge Narrows, Coles Island, Fundy National Park, Sussex, and beyond. Located halfway between Moncton & Fredericton, with average daily traffic counts (AADT) estimated at 17,000 vehicles, peaking at 30,000+ vehicles during summer months due to increased vacation travel. The main building has ~2,000 square feet of space and previously operated as a provincial Visitor Information Center. It was designed to look like an iconic NB Covered Bridge in a beautiful park like setting. Featuring commercial grade construction, high ceilings with attractive cedar beams, hemlock flooring, and large windows offering natural lighting and scenic nature views. The building has been renovated with 3 new washrooms and a new kitchen space. The site has a large paved driveway and parking lot, drilled well, underground electrical services, and a commercial grade septic system with lift station designed to accommodate 80 washroom visitors per half hour. Available documents include: site plan, building floor plans, septic system diagram, and original engineering drawings. (id:19018)
102 Notingham Drive
Moncton, New Brunswick
Welcome to 102 Nottingham Drive in Moncton, NB! This fully renovated three-level split has undergone renovations from top to bottom, providing modern comfort, style, and functionality. Recent improvements include a brand-new roof, appliances throughout, and many more upgrades and enhancements! Having brand-new renovations gives a lot of peace of mind, and the property is turn-key and move-in ready for you and your family. Perfect for first-time home buyers, growing families, or investors seeking a quality property, this home offers versatility, comfort, and convenience. The main level includes a spacious living room and a beautiful eat-in kitchen with a dining area and patio doors for access to the back deck. Upstairs, there are two larger bedrooms, one smaller bedroom, and a full bathroom, providing privacy and functional living space. The lower level expands the living space with a spacious family room and a laundry area plumbed for an additional bathroom, adding extra function and future potential. Outside, the oversized lot provides plenty of space for children, pets, or outdoor entertaining. The detached garage is a great add to the property, and a crawl space provides additional storage and houses the homes utilities. With quality improvements throughout, this home blends style, comfort, and practicality, creating a true turn-key opportunity in a desirable Moncton location. For the full list of updates, reach out to your REALTOR® today! (id:19018)
173 Frederic Street
Dieppe, New Brunswick
Welcome to 173 rue Frédéric, Dieppe a spacious and well-maintained two-storey family home nestled in one of Dieppe's most desirable school districts. With 4 bedrooms, 2.5 bathrooms, an attached garage, and multiple flexible living spaces, this home is built for busy families who need room to grow. The main level features a bright, functional layout and a kitchen designed for entertaining open, welcoming, and ideal for hosting family and friends and a fully insulated bonus room thats perfect for a home office, reading retreat, or playroom. Upstairs, you'll find three generously sized bedrooms. The fully finished basement adds even more value with a second full bathroom, large bonus room and non-conforming bedroom ideal for a home gym, media room, or guest space. Outside, enjoy a partial fenced backyard perfect for letting the kids run or giving Fido the freedom to roam safely. The attached garage includes built-in seasonal storage to help keep your gear organized year-round. Located on a quiet, family-friendly street and close to parks, trails, and top-rated schools, this home delivers lifestyle, location, and long-term comfort. Contact your favorite REALTOR® today for your showing. (id:19018)
2702 Route 124
Kars, New Brunswick
Experience waterfront living with this extraordinary home nestled along the shores of beautiful Belleisle Bay.Perfectly positioned to capture breathtaking views,this property is a haven for boating,swimming,and those who appreciate life by the water.Thoughtfully designed to balance luxury and comfort,this residence offers a unique lifestyle opportunity.Just steps away, a beach area across the street offers potential for a small beach house or outbuildingperfect for relaxation or entertaining.Inside,an open-concept layout that seamlessly blends kitchen,living,and dining areas.The kitchen features sleek quartz countertops,a generous island with integrated cooktop,built-in wall oven,wine fridge,and stunning views of the bay.The living room includes a fireplace and a built-in TV that rises at the touch of a button.Step outside to your fully screened-in outdoor kitchen and entertaining pavilion,complete with quartz counters,a built-in bar,fridge,BBQ,and televisionideal for dining,unwinding, and entertaining while overlooking the water.The home offers two full bathroomsone on each leveland main floor laundry for added ease.Upstairs are three spacious bedrooms and a walkout to the upper-level decka perfect perch for enjoying sunrises or evening sunsets.A smart home system enhances comfort,allowing music control throughout the home with ease.This is your chance to own a slice of paradise on Belleisle Baywhere luxury and lifestyle meet in a spectacular waterfront setting. (id:19018)
224 Beaulieu Street
Grand-Sault/grand Falls, New Brunswick
Absolutely Stunning, Move-In Ready Home Minutes from Downtown Grand Falls! Step into this beautifully modernized home that has been meticulously maintained and is ready for you to move in! The open-concept main floor greets you with a bright, spacious living room featuring a gorgeous electric fireplace, seamlessly flowing into a modern kitchen with a large island, elegant cabinetry, and a dining area perfect for family meals or entertaining guests. Completing the main level is a convenient half bath/laundry/ mudroom area. Upstairs, discover three generously sized bedrooms and a spacious family bathroom with a double-sink vanity. The master suite is a true retreat with a walk-in closet and private ensuite featuring a double sink and walk-in shower. The newly finished basement adds a fourth bedroom, a cozy family room, additional storage, and access to a 24x24 basement garage. Other highlights include an attached finished garage with epoxy flooring, a storage shed, and a beautifully landscaped backyard with a private deck perfect for relaxing with your morning coffee or entertaining outdoors. Dont miss this amazing opportunity to own a home that truly has it all! (id:19018)
35 Grindstone Drive
Riverview, New Brunswick
Welcome to this beautifully designed 4-bedroom, 2.5-bathroom home nestled in the heart of family-friendly McAllister Park, where comfort, space, and natural light come together in perfect harmony. From the moment you walk in, youll be greeted by a bright and airy layout, thanks to large windows throughout that flood the home with natural light. The main floor offers incredible flow with a cozy living room, a welcoming family room, and a formal dining room perfect for everything from casual evenings to hosting the whole crew. At the heart of it all is the kitchen, connecting each space effortlessly and making entertaining a breeze. Upstairs, youll find four generously sized bedrooms, including a primary bedroom with a walk-in closet and full ensuite, plus a second full bathroom, ideal for busy mornings and growing families. The lower level features a flexible rec-room or nonconforming bedroom, ready for a guest space, a gym, or entertainment area. There is ample space and lots of potential with the partial finished basement. With some small updates, you can add your own charm. You'll love the abundant storage, separate laundry room, plus the double car garage. Let's not forget the backyard space, perfect for relaxing outside and summer days. This is more than just a house, its a home that grows with you and its ready for your next chapter. Ready to explore? Contact your REALTOR® to book your private showing, or pop by our open houses this week. (id:19018)
9298 Route 3
St. Stephen, New Brunswick
Located moments from down town St. Stephen is this pristine four bedroom home with a detached double garage on a lovely level landscaped lot. The home, garage, and lot and are all in pristine condition, having been meticulously maintained by the original owners since new. Many upgrades have been completed to the home in recent years that include a new kitchen, new bathroom, new floors, etc...to the extent that this home shows as new. On the main level is a spacious mudroom, open concept kitchen (with a large island), dining room and living room, full bath, an office, and two bedrooms, the primary with direct access to the full bath. On the lower level are two additional bedrooms (with windows that may not meet egress), family room, games room, laundry room and the utility room. While the baseboard electric heat works well, the two ductless heat pumps provide efficient heat and air conditioning when required. Original hardwood flooring and porcelain tiles are on the main level while new laminate flooring has been installed downstairs. The detached double garage is insulated and heated with a workshop in the loft. Another detached structure could easily be a garden shed or another workshop. The grounds are level and nicely landscaped. The location is ideal, being close to schools and moments from downtown. This is the property that needs no updating or cosmetic work done before closing, and should require very little maintenance in the years to come. Call today!! (id:19018)
1885 Route 385
Everett, New Brunswick
Hello and welcome to 1885 route 385 Everett This is a property worth taking the time to see all the different possibilities that comes with it Sitting on approximately 2 acres of land (with possibility of more, to be surveyed prior to closing) this beautiful family home will be your new country escape. The main level of the home consists of a spacious kitchen, dining room and living room and upstairs on the second level you will find a full bath, a sizeable primary bedroom and three more additional bedrooms. In 2017 brought an extension to the living room, which is heated with Glycol-Radiant in floor heating, providing you a comfortable spot to relax. Nearby to 4 wheeling and snowmobile trails, this house would be perfect for the outdoor enthusiast. The immense 30x50 garage, which has been luxuriously finished with high end touches, and is also heated with Glycol-Radiant in floor heating as well as a wood stove, provides all the room you need to store your utility vehicles, and more! Possibility of having access to the Tobique River! (id:19018)
194 Notre Dame Street
Atholville, New Brunswick
Welcome to 192-194 Notre Dame. Both units are currently rented. You could live in one rent the other or just keep this as an investment with both rents. 48 hours to book a visit is required. (id:19018)
141 Ashland Crescent
Riverview, New Brunswick
NOW AVAILABLE! FIRST TIME HOME BUYER REBATE FOR NEW CONSTRUCTION!This stunning new semi has soundproofing insulation between main floor and basement, kitchenette and rough in for stove in basement!APPLIANCES INCLUDED IN PURCHASE PRICE. Also,a new addition are the triple pane windows and extra insulation in the walls that will make this semi easier on your electrical bill.ONE MINI SPLIT included!This new semi is to be scheduled for completion end of July.This beautiful modern semi detached Banff model features sought after ADDITIONAL SIDE ENTRANCE! This modern layout design has many upgrades including engineered hardwood, stunning cabinetry and beautiful tile flooring.The main floor features a beautiful open kitchen with large island that is perfect for entertaining.Beautiful backsplash included in kitchen for that modern touch.The dining room is open to the living room and offers patio doors to the back deck.The 2pc half bath completes the main floor. The second floor features 3 bedrooms including a large Primary suite.Convenient laundry room can also be found on the 2nd floor.PAVE AND LANDSCAPE DONE AS FAVOUR ONLY AND HOLD NO WARRANTY AND NO HOLDBACKS. 10 YEAR ATLANTIC HOME WARRANTY TO BUYER ON CLOSING.New Home and NB Power grant to builder on closing.Purchase price is based on home being the primary residence of the Buyer.Measurements for room sizes are to be verified by Buyers.SAMPLE PHOTOS.Vendor is a licensed REALTOR® in the Province of New Brunswick. Call your REALTOR®! (id:19018)
46 Chad Crescent
Salisbury, New Brunswick
Built in 2021, this exceptional home is perfectly situated in a prime family-friendly location. A short walk to parks, schools, the community pool, walking trails, and shopping. Set in a sought-after neighbourhood, this show-stopping property looks like its straight out of a magazine, blending modern design with a thoughtfully planned layout. Step inside to an open-concept kitchen, dining, and living area with soaring ceilings, a large island with seating, sleek quartz countertops, and custom cabinetry. Natural light floods the space, and patio doors lead to the back deck overlooking the back yard and a large concrete pad, perfect for family basketball games or outdoor entertaining. Convenience is key with main floor laundry and a functional mudroom off the garage, complete with a stylish three-piece bath. On the opposite side of the home, youll find three generous bedrooms and a spa-inspired family bathroom featuring a soaker tub and a separate shower. The partially finished basement offers two large bedrooms, while the remaining space is ready to be transformed into a family room, home gym or games room. The heated attached garage is fully finished with sleek epoxy flooring, adding a polished touch to this modern and inviting home. (id:19018)
18 Huntingdon Circle
Fredericton, New Brunswick
Under construction in the final phase of Willow Valley at Kimble Crossing, this modern townhouse offers 1692 SQ FT of finished living space, plus an attached single-car garage. Located on Frederictons popular southside, this home provides convenient access to both uptown & downtown amenities. Built by Colpitts Development, the home offers energy-efficient ductless heat pumps and a comfortable layout. From the covered porch, head into the foyer where you will find the powder room and access to the garage. This level hosts kitchen with island with breakfast bar, followed by dining area and living room with patio doors to back deck. Upper level hosts primary bedroom with large walk-in closet & private ensuite bathroom. Two more bedrooms, laundry closet, and full bathroom complete this level. The basement currently unfinished, providing the opportunity for future customization. Built by a Mike Holmes Approved Builder and a three-time recipient of CHBA-NBs Builder of the Year award (2015, 2017, and 2021), this home reflects a commitment to quality, durability, and thoughtful design. A mandatory maintenance fee of $158.70 per month (HST included) covers lawn care and snow removal, offering peace of mind and hassle-free upkeep. There is also a one-time contribution of $350 for the landscaping package & $552 for the Atlantic New Home Warranty. HST is included in the purchase price, with the rebate assigned back to the builder. Fireplace shown in the 3D tour is an upgrade (id:19018)
955 Main Street
Grand-Sault/grand Falls, New Brunswick
Step into this beautifully designed 2-bed, 2-bath home offering modern finishes, a spacious layout, and the privacy of a tree-lined 2/3 acre lot. The open-concept living space features a bright foyer with Carrara-style tile, a designer kitchen with quartz countertops, cabinetry, walk-in pantry, and an island with seating.Premium touches include granite sinks, gold-tone fixtures, custom blinds (remote & app-operated), and stylish lighting throughout. The primary bedroom includes a large walk-in closet and an ensuite with a tile shower and heated floors for added comfort.The second bedroom is generously sized with ample closet space and access to a full main bathalso with heated floors. Enjoy the warmth of a fireplace, energy-efficient heat pump, and durable ICF construction. Garden doors lead to a concrete patioperfect for outdoor entertaining. A fully furnished shed adds bonus living space ideal as a hangout, office, or hobby room. Additional Features: Heated floors in both bathrooms Double attached garage Double paved driveway (parking for 4+) Laundry room and storage/utility space Quiet, growing neighborhood Minutes to Grand Falls Golf Course, amenities & highway access Enjoy the ease of new construction with mature landscaping and plenty of green space. A must-see property that combines style, function, and comfort in one desirable package! (id:19018)
29 Log Cabin Lane
Kiersteadville, New Brunswick
Welcome to 29 Log Cabin Lane! This charming chalet-style home offers 57 feet of water frontage on the ever-popular Belleisle Bay, making it a perfect retreat for both seasonal getaways and year-round living. Step inside to find a warm and inviting open-concept layout with beautiful wood floors, an abundance of natural light, and a cozy fireplace - perfect for relaxing after a day on the water. The home also features a renovated bathroom, convenient laundry, and a generator hookup for peace of mind. Outside, the expansive wraparound deck provides breathtaking views and the perfect spot to unwind while soaking in stunning sunsets over the bay. A detached two-car garage offers plenty of storage for vehicles and recreational gear. Located just 20 minutes from both Hampton and Sussex, this spectacular waterfront property is truly a rare find. Taxes reflect non-owner occupancy. Dont miss your chance to experience the best of waterfront living! (id:19018)
91 Huntingdon Circle
Fredericton, New Brunswick
Welcome to 91 Huntingdon Circle, a spacious and centrally located two-storey townhouse, just minutes from both uptown shopping and dining, and a quick 5-minute drive to downtown. This well-maintained home offers convenience and comfort, starting with a single-car garage and a welcoming main level featuring an open-concept design. The kitchen flows seamlessly into the dining and living areas, with easy access to a back deck. A convenient half bath is also located on the main floor. Upstairs, you'll find two generously sized secondary bedrooms, both with large closets, along with a full bathroom and a laundry closet. The enormous primary bedroom is a true retreat, featuring a walk-in closet and a private ensuite. The finished basement adds extra versatility, with a fourth bedroom, a third full bathroom, and a utility room. The home is heated by a natural gas central air system. Plus, for just $150/month, your lawn care, and snow removal are taken care of. Dont miss this opportunity to enjoy a low-maintenance lifestyle at 91 Huntingdon Circle! (id:19018)
366 Damascus Road
Damascus, New Brunswick
Welcome to gorgeous country living! With it's picturesque views, this 2 storey home is the perfect place for any growing family who enjoys the slower, quieter life. Settled on a pristine 2 acre lot there's plenty of space for the kids to run and play, and out back you will find a private pond often visited by frogs and ducks. Upon entering the home you'll be welcomed by it's generously sized open concept kitchen/dining/living room, perfect for any family who loves to host. Out back of the home you'll find the perfect deck for all your grilling needs. Also on the main floor is a full size bathroom, as well as one bedroom. Upstairs is the large master bedroom with it's own private balcony. Additionally there are two more well-sized bedrooms and one full bathroom. Downstairs, in the finished basement, is the built in bar and family room. Whatever you use it for this area has plenty of space to fit your needs. Downstairs also includes an additional room which could be converted into another bedroom. Don't worry, the home is filled with a butler pantry, closets, and nooks for storage, ensuring you'll never feel like you're out of space. This home is also set up with its own generator which powers the whole house in case of any storms. Located only 15 minutes away from Hampton and KV, enjoy the quiet life while still being close to local amenities. Between it's breathtaking sunsets, amazing views, and all the space indoors, don't miss your chance on paradise! (id:19018)
27 Leavery Street
Fredericton, New Brunswick
When Viewing This Property On Realtor.ca Please Click On The Multimedia or Virtual Tour Link For More Property Info. Welcome to The Village at Brookside West! Coming Soon - Pre-Selling future lots Now. High-quality executive semi-detached townhouses by an award-winning builder. Exclusive community in Fredericton Area. Some homes feature private wooded backyards with the Village having been developed to give a feeling of being in its own community with a green space separating the Village from the neighboring subdivision. Maintenance agreement for lawn cutting and snow removal included. At 1,364 Sq. Ft, this home includes energy-efficient features, tray ceiling, aluminum railings, landscaped lawn, garage, and 10-year warranty, Open concept layout perfect for entertaining, along with optional 3 season sunroom patio. House plans and options are fully customizable for each customer. (id:19018)
25 Leavery Street
Fredericton, New Brunswick
When Viewing This Property On Realtor.ca Please Click On The Multimedia or Virtual Tour Link For More Property Info. Welcome to The Village at Brookside West! Coming Soon - Pre-Selling future lots Now. High-quality executive semi-detached townhouses by an award-winning builder. Exclusive community in Fredericton Area. Some homes feature private wooded backyards with the Village having been developed to give a feeling of being in its own community with a green space separating the Village from the neighboring subdivision. Maintenance agreement for lawn cutting and snow removal included. At 1,364 Sq. Ft, this home includes energy-efficient features, tray ceiling, aluminum railings, landscaped lawn, garage, and 10-year warranty, Open concept layout perfect for entertaining, along with optional 3 season sunroom patio. House plans and options are fully customizable for each customer. (id:19018)
34 Leavery Street
Fredericton, New Brunswick
When Viewing This Property On Realtor.ca Please Click On The Multimedia or Virtual Tour Link For More Property Info. Welcome to The Village at Brookside West! Coming Soon - Pre-Selling future lots Now. High-quality executive semi-detached townhouses by an award-winning builder. Exclusive community in Fredericton Area. Some homes feature private wooded backyards with the Village having been developed to give a feeling of being in its own community with a green space separating the Village from the neighboring subdivision. Maintenance agreement for lawn cutting and snow removal included. At 1,364 Sq. Ft, this home includes energy-efficient features, tray ceiling, aluminum railings, landscaped lawn, garage, and 10-year warranty, Open concept layout perfect for entertaining, along with optional 3 season sunroom patio. House plans and options are fully customizable for each customer. (id:19018)
36 Leavery Street
Fredericton, New Brunswick
When Viewing This Property On Realtor.ca Please Click On The Multimedia or Virtual Tour Link For More Property Info. Welcome to The Village at Brookside West! Coming Soon - Pre-Selling future lots Now. High-quality executive semi-detached townhouses by an award-winning builder. Exclusive community in Fredericton Area. Some homes feature private wooded backyards with the Village having been developed to give a feeling of being in its own community with a green space separating the Village from the neighboring subdivision. Maintenance agreement for lawn cutting and snow removal included. At 1,364 Sq. Ft, this home includes energy-efficient features, tray ceiling, aluminum railings,landscaped lawn, garage, and 10-year warranty, Open concept layout perfect for entertaining, along with optional 3 season sunroom patio. House plans and options are fully customizable for each customer. (id:19018)
74 Glennorth Street
Fredericton, New Brunswick
Welcome to 74 Glennorth, a beautiful open-concept bungalow with modern comfort and style. Upon entering, youll be greeted by a bright and airy living room that seamlessly flows into the kitchen and dining area, making it an ideal space for both entertaining and everyday living. Down the hall you'll find the main bathroom with two well-sized bedrooms. Discover the primary bedroom, complete with a private ensuite bathroom and a generous walk-in closet. Unlock the potential of this spacious, unfinished basement, offering a versatile blank canvas for your creative vision. Whether you envision a cozy family room, a game area, or extra bedrooms, this basement provides the foundation to bring your ideas to life. Located close to all amenities, this home combines convenience with a serene living experience, making it the perfect choice for those seeking both comfort and accessibility. *HST Rebate back to builder. (id:19018)
143 Gayton
Memramcook, New Brunswick
STUNNING COUNTRY VIEWS!! Welcome home located at 143 Gayton.The home design is modern and clean lines- TURN KEY, BRAND NEW BUILD and will be soon ready for you to make memories. Just a quick commute to Dieppe & all its amenities. The main floor offers an OPEN CONCEPT design with plenty of space to entertain family and friends. The kitchen will offer a good size island and plenty of cabinets for all your storage needs. You will find a pantry for additional storage space. Patio doors off the dining room will allow you to exit into your backyard space and enjoy the peacefulness, tranquility & privacy. Towards the opposite side of the home you'll find the 3 bedrooms with 4PC main bathroom & laundry. The primary suite houses a large walk in closet as well as its own ensuite bathroom oasis (4PC). The basement is a blank canvas for additional living space that can be finished at your own leisure with your own designs. STEEL ROOF. This one is a MUST SEE. Call your REALTOR® to set up a viewing. (id:19018)
139 Ashland Crescent
Riverview, New Brunswick
NOW AVAILABLE! FIRST TIME HOME BUYER REBATE FOR NEW CONSTRUCTION!This stunning new semi has soundproofing insulation between main floor and basement, kitchenette and rough in for stove in basement!APPLIANCES INCLUDED IN PURCHASE PRICE. Also,a new addition are the triple pane windows and extra insulation in the walls that will make this semi easier on your electrical bill.ONE MINI SPLIT included!This new semi is to be scheduled for completion end of July.This beautiful modern semi detached Banff model features sought after ADDITIONAL SIDE ENTRANCE! This modern layout design has many upgrades including engineered hardwood, stunning cabinetry and beautiful tile flooring.The main floor features a beautiful open kitchen with large island that is perfect for entertaining.Beautiful backsplash included in kitchen for that modern touch.The dining room is open to the living room and offers patio doors to the back deck.The 2pc half bath completes the main floor. The second floor features 3 bedrooms including a large Primary suite.Convenient laundry room can also be found on the 2nd floor.PAVE AND LANDSCAPE DONE AS FAVOUR ONLY AND HOLD NO WARRANTY AND NO HOLDBACKS. 10 YEAR ATLANTIC HOME WARRANTY TO BUYER ON CLOSING.New Home and NB Power grant to builder on closing.Purchase price is based on home being the primary residence of the Buyer.Measurements for room sizes are to be verified by Buyers.SAMPLE PHOTOS.Vendor is a licensed REALTOR® in the Province of New Brunswick. Call your REALTOR®! (id:19018)
3801 Route 115
Notre-Dame, New Brunswick
Beautifully updated family home on a landscaped, tree lined lot just over an acre, offering space and style with a quick 20 minute commute to all of Moncton's amenities. This 4 bedroom, 2 bath home has seen extensive renovations, including all new engineered hardwood flooring up and laminate flooring down, crisp kitchen cabinetry, quartz countertops, and a central island perfect for gathering. The kitchen also features brand new stainless steel appliances. Throughout the home, youll find updated light fixtures, fresh paint, and new exterior doors with modern hardware. A new mini split heat pump offers efficient year round heating and cooling, while the brand new roof provides peace of mind for years to come. Outside, enjoy a new deck, a huge detached double garage (28x33), and a paved double driveway ideal for multiple vehicles or hobby space. The home also comes equipped with a water softener and UV light filtration system for added peace of mind. The yard is beautifully landscaped with mature trees offering both charm and privacy. This home blends thoughtful updates with room for personalization. A few small finishing touches remain, giving new owners the opportunity to add their own style and make it truly feel like home. Whether you're looking for more space, a country feel with modern updates, or a property that offers both functionality and flexibility, this one checks all the boxes. Call your favourite REALTOR® to experience it in person! (id:19018)
22 Melanie Drive
Quispamsis, New Brunswick
Welcome to 22 Melanie Drive in Quispamsis. This bright, well-kept 4-bedroom, 2-bathroom home is located a desirable, family-friendly neighborhood. Offering 3 bedrooms on the main level and a fourth on the lower level, its the perfect layout for families or those looking for extra space for guests or a home office. The primary bedroom features a generous walk-in closet with access to the large 4-piece bathroom. The open-concept kitchen, living, and dining area is filled with natural light, creating a warm and inviting space for everyday living and entertaining. The kitchen features a functional layout with a two-tiered island and hardwood cabinetry, with access to the back deck. Downstairs you will find an inviting family room, laundry, storage, bedroom and access to the double garage provides plenty of room for vehicles, storage, or a workshop. Set in a highly sought-after location near excellent schools and scenic walking trails, this home combines convenience with lifestyle. (id:19018)
28 Jarvis Court
Moncton, New Brunswick
Welcome to Your Dream Home in Moncton! Discover this beautifully renovated 4-bedroom home nestled in a prime Moncton neighbourhood. Perfect for families or those who love to entertain, this property blends modern updates with functional living. Step inside to find a bright, open-concept layout featuring a fully updated kitchen with stylish cabinetry, very large kitchen island, and stainless steel appliances. The spacious living room and dining area offer a seamless flow, ideal for gatherings. All four bedrooms are generously sized, with plenty of natural light and closet space. The renovations extend throughout the home, including updated flooring, fresh paint, modern fixtures, and a fully redone bathroom. But the real gem is outside enjoy a massive, fully fenced backyard perfect for kids, pets, gardening, or summer BBQs. There's ample space for a future pool, garage, or backyard retreat. Located close to schools, parks, shopping, and all amenities, this turn-key property is a rare find in Moncton. Dont miss out properties like this dont come up often in Moncton. Please contact your REALTOR® today. (id:19018)
135 Ashland Crescent
Riverview, New Brunswick
NOW AVAILABLE! FIRST TIME HOME BUYER REBATE FOR NEW CONSTRUCTION! This stunning new semi has soundproofing insulation between main floor and basement, kitchenette and rough in for stove in basement! APPLIANCES ARE INCLUDED IN PURCHASE PRICE! Also, a new addition are the triple pane windows and extra insulation in the walls that will make this semi easier on your electrical bill. ONE MINI SPLIT INCLUDED!This beautiful modern semi detached Banff model features sought after ADDITIONAL SIDE ENTRANCE! This modern layout design has many upgrades including engineered hardwood, stunning cabinetry and beautiful tile flooring.The main floor features a beautiful open kitchen with large island that is perfect for entertaining.Beautiful backsplash included in kitchen for that modern touch.The dining room is open to the living room and offers patio doors to the back deck.The 2 pc half bath completes the main floor.The second floor features 3 bedrooms including a large Primary suite. Separate convenient laundry room can also be found on the second floor.PAVE AND LANDSCAPE DONE AS FAVOUR ONLY AND HOLD NO WARRANTY AND NO HOLD BACKS. 8 YEAR LUX HOME WARRANTY TO BUYER ON CLOSING. New Home and NB Power grant to builder on closing.Purchase price is based on home being the primary residence of the Buyer. Measurements for room sizes are to be verified by Buyers.Photos are SAMPLE PHOTOS.Vendor is related to listing agent who is a licensed REALTOR® in the Province of New Brunswick.Call your REALTOR®! (id:19018)
3 Brooklyn Street
Moncton, New Brunswick
WOW! STUNNING PROPERTY WITH A MORTGAGE HELPER IN THE SOUGHT-AFTER GROVE HAMLET NEIGHBOURHOOD!Beautiful modern corner unit, built in 2022, offering elegance, functionality, and investment potential.WITH A BASEMENT APARTMENT featuring its own private entrance and side driveway leading directly to a fully equipped in-law suite perfect for generating rental income. Inside the main floor,youre greeted by a spacious entryway with a two-piece bathroom to your right,bright living room with a stylish electric fireplace.The open-concept design flows into a modern kitchen with high-end LG appliances and a granite island countertop.Upstairs, youll find a generous primary bedroom with a luxurious ensuite featuring a double vanity and a freestanding soaker bathtub, plus TWO additional bedrooms, a four-piece bathroom, and the convenience of a washer and dryer on the same level.Throughout the home, enjoy hardwood floors in modern tones, custom blinds, and TWO MINI-SPLITS for year-round comfort.The basement apartment is a spacious bachelor-style unit with a functional kitchen, fridge, private washer & dryer, and plenty of living space. It is currently rented at $1,250/month (month-to-month), and the tenant is open to staying.This property also offers an attached single garage and, as a corner unit, benefits from abundant natural light all day. Located in the desirable Grove Hamlet area,its close to schools, parks, and all amenities.CALL YOUR REALTOR® FOR A VIEWING THIS ONE WONT LAST LONG! (id:19018)
45 Betty Lane
Upper Rexton, New Brunswick
Waterfront Living Meets Modern Comfort! Welcome to your dream home stituated on a stunning 2.18-acre waterfront property! Ideally located between Moncton and Miramichi, this rare gem offers the perfect blend of privacy and convenience. The main level features a generous oversized garage with high ceilings, bathroom, ample storage and laundry. Ideal for hobbyists or those in need of a workshop. Above, the upper level boasts a warm and inviting living space complete with a gorgeous propane fireplace in the living room, a well-appointed kitchen, dining area, two comfortable bedrooms, and a full bathroom. Step out onto the balcony and take in breathtaking views of the river a truly serene setting to start or end your day. The exterior is just as impressive, featuring a paved driveway, fenced backyard, above-ground pool with patio, and a charming baby barn for added storage. Enjoy direct access to the river from your own yard or community water access in the subdivision, allowing boat launch , canoe, kayak, or jet ski the ultimate waterfront lifestyle! Located in proximity to restaurants, schools, pharmacies, clinics, grocery stores, and entertainment venues. With ATV and snowmobile trails nearby, this is a four-season playground. Plus, being situated between two major cities gives you easy access to retail giants like Costco.Whether you're looking for a year-round home or a seasonal escape, this property checks all the boxes. (id:19018)
804 St Pierre Crescent
Beresford, New Brunswick
Stunning Waterfront Home on 1.28 Acres with Over 300 Ft of River Frontage in Beresford! Welcome to this gorgeous riverfront property nestled in one of Beresfords most desirable subdivisions! Set on a beautifully landscaped 1.28-acre lot, this exceptional home is perfect for kayaking, relaxing, or simply enjoying the peaceful natural surroundings. The paved driveway leads to both an attached and detached garage, offering plenty of space for vehicles, storage, and hobbies. The lush landscaping adds privacy and curb appeal, setting the tone for the beauty you'll find inside. Step into a spacious open-concept main floor featuring a bright kitchen, dining area, living room, and a family room with stunning water views. Soaring high ceilings and large windows bring in tons of natural light, creating a warm and airy atmosphere. The main level also includes a large bedroom, a half bath with laundry, and a thoughtful layout ideal for both family living and entertaining. Upstairs, youll find four bedrooms, including a huge master bedroom overlooking the water a true retreat with breathtaking views. The full bathroom on this level features a jet tub and walk-in shower, offering spa-like comfort. Located just minutes from Beresford Beach, schools, shopping, restaurants, and other local amenities, this property combines the best of nature, space, and convenience. Dont miss this rare opportunity to own a piece of riverfront paradise on 1.28 acres in beautiful Beresford! (id:19018)
40 Hamel Drive
Quispamsis, New Brunswick
When Viewing This Property On Realtor.ca Please Click On The Multimedia or Virtual Tour Link For More Property Info. Discover high-quality semi-detached homes nestled in an exclusive community crafted by Atlantic Canada's premier custom homebuilder. The Village at Valley Estates offers convenience with nearby amenities and a maintenance agreement ensuring pristine landscapes year-round. Pricing includes an energy efficient heat pump, tray ceiling with crown moulding, landscaped lawn, paved driveway, garage, and a 10x12 deck which has the option to be upgraded to a 3 season or 4 season sunroom. With an open concept kitchen, master bedroom with ensuite, and a second bedroom, this 1364sqft home is designed for modern living. Basement is unfinished leaving you with lots of space for your creativity. 10-year new home warranty included. (id:19018)
36 Hamel Drive
Quispamsis, New Brunswick
When Viewing This Property On Realtor.ca Please Click On The Multimedia or Virtual Tour Link For More Property Info.Discover high-quality semi-detached homes nestled in an exclusive community crafted by Atlantic Canada's premier custom homebuilder. The Village at Valley Estates offers convenience with nearby amenities and a maintenance agreement ensuring pristine landscapes year-round. Pricing includes an energy efficient heat pump, tray ceiling with crown moulding, landscaped lawn, paved driveway, garage, and a 10x12 deck which has the option to be upgraded to a 3 season or 4 season sunroom. With an open concept kitchen, master bedroom with ensuite, and a second bedroom, this 1364sqft home is designed for modern living. Basement is unfinished leaving you with lots of space for your creativity. 10-year new home warranty included. (id:19018)
124 Queens Road
Sackville, New Brunswick
14 acres of land surrounds this solid home built in the early 1900s, set back from the road at 124 Queens Road, Sackville, NB. This house gives the illusion of a country home, private and quiet. With updates this home would a gem. This four bedroom, two bath also consists of a large eat in country style kitchen. dining room, living room, office, den and walk up attic. This spacious home offers many possibilities, a family home, air b and b and studios are a few of the options. Call for your private viewing. (id:19018)
112 Moores Mills Cross Road
Moores Mills, New Brunswick
Charming Country Home on a corner lot 6+ Acres with Expansive Views and Versatile Outbuildings. Nestled on over 6 acres of picturesque, well-maintained land, this charming property offers peace, privacy, and a wealth of functional spaceboth inside and out. From the moment you arrive, the sweeping views and natural beauty set the tone for relaxed country living. The main level features a bright, open-concept layout with the kitchen, dining, and living areas arranged along the perimeter to maximize natural light and flow. A spacious primary bedroom includes a walk-in closet and a full ensuite bath. A second full bathroom incorporates a laundry area for added convenience. At the heart of the main level is a flex room ideal for a bedroom, home office, den, or craft space. Step out the front door to a grand covered porch with a wrap-around deck, perfect for enjoying morning coffee or evening sunsets while overlooking the expansive yard. The lower level is currently unfinished but includes a full rough-in for an apartment-style layoutcomplete with space for a kitchen/living area, full bath, laundry room, one bedroom, and a bonus room/home office. Its ideal for an in-law suite, rental potential, or future expansion. Outdoors, the property shines with beautiful gardens and well-planned utility buildings: A garden shed with two insulated rooms, 30X60 Quonset, and baby barn. This one-of-a-kind property combines comfort, functionality, and potential in a serene country setting. (id:19018)
724 Route 133 Unit# 115
Shediac, New Brunswick
WELCOME TO MAINTENANCE FREE LIVING AT LESPLANADE IN POINTE DU CHENE!! LUXURIOUS NEW CONSTRUCTION WITH STUNNING WATER VIEW!! RESORT STYLE CONDOS WITH ATTACHED DOUBLE GARAGE!! CONDO FEES INCLUDE EXTERIOR BUILDING MAINTENANCE, BUILDING INSURANCE, WATER, SEWER, GARBAGE PICKUP, SNOW REMOVAL & LAWN CARE. You will feel at home the moment you walk in the door as you step into a spectacular large foyer with a tray ceiling. The spacious open concept living area is perfect for entertaining and boasts a chef inspired kitchen with large island, walk-in pantry, custom cabinets and quartz countertops. The kitchen is open to the dining area and living room which has access to your private covered terrace. The primary bedroom is an oasis featuring a tray ceiling, an extra-large walk-in closet with custom cabinetry and a luxurious spa inspired ensuite with a soaker tub, double vanity, glass and tile shower and in-floor heating. The second bedroom has a walk-in closet and is next to the main bath. The conveniently located laundry room with storage and mudroom with garage access complete the home. The 9-foot ceilings and large windows add extra WOW to this already amazing condo. The home sits on a landscaped lot with a paved driveway. Located on a nice cul-de-sac only minutes from the beach with easy highway access and close to all Shediac amenities. Call to book your private viewing. (id:19018)
1 Clark Court
St. Stephen, New Brunswick
Beautiful custom-built Cape Cod home located in St. Stephen, on a cul-de-sac in a quiet residential neighborhood. The home is centrally located, within walking distance to the Canada-U.S. border, downtown, and the St. Croix River. Built in 1994, this home features an open-concept family room, dining area, and kitchen with Classic Woodworking cabinets, updated Corian countertops, and stainless steel appliances. The living room includes hardwood flooring and a propane fireplace. A sunroom and two-level deck overlook the beautifully landscaped and fenced backyard, providing added privacy. The main level consists of 2 bedrooms and 2 bathrooms. A lovely oak staircase in the lower foyer leads to the upper level, which includes 2 spacious bedrooms and a full bathroom. The home primarily features hardwood and ceramic flooring throughout. Additional highlights include a double-wide paved driveway and an attached double car garage. The large basement includes a laundry room, cold storage, and access to both the garage and the main level. The home is heated with electric heat and also features a central air system, which efficiently provides both heat and air conditioning. There is a backup generator system with its own panel for assurance during stormy weather. New shingles were installed in 2013 on the house, garage, and garden shed. Book a personal viewing today to explore this wonderful family home! (id:19018)
1268 Elmwood
Moncton, New Brunswick
NICE CUSTOM BUILT HOME strategically sitting on over 1/3rd of an acre just out past COSTCO & IRISHTOWN NATURE PARK. Thoughtfully designed for the long term. You can live entirely on the main floor. Home features formal living room, dining room, family room, bath, laundry, and bedroom. Wood stove in the family room and patio doors going out to a 10x20 foot deck for all your BBQing needs. Upstairs has 2 bedrooms. Master bedroom with a 4 piece ensuite, wall in closet, and there is another full bath as well. Basement offers up 2 storage rooms, book endings, a large family room and a games room. Other features include BAY WINDOWS in LIVING ROOM & DINING ROOM\PAVED Driveway to the attached garage and beside this home leading out to an additional 12x20 DETACHED GARAGE for the TOYS. There is another additional 10 x12 Baby Barn. Beautifully accented with rock in the front. Underground lighting and this SPOT is a real Eyecatcher. Trans Canada highway just down the street & and if youre a golfer Royal Oaks is just past this spot. Owner is only the second one to own the property and it is in pristine condition. All appliances to remain. VACUFLO system,well appointed light fixtures and huge backyard if youre into gardening. Nicely landscaped and awaiting your viewing and approval. Dont miss out. (id:19018)
