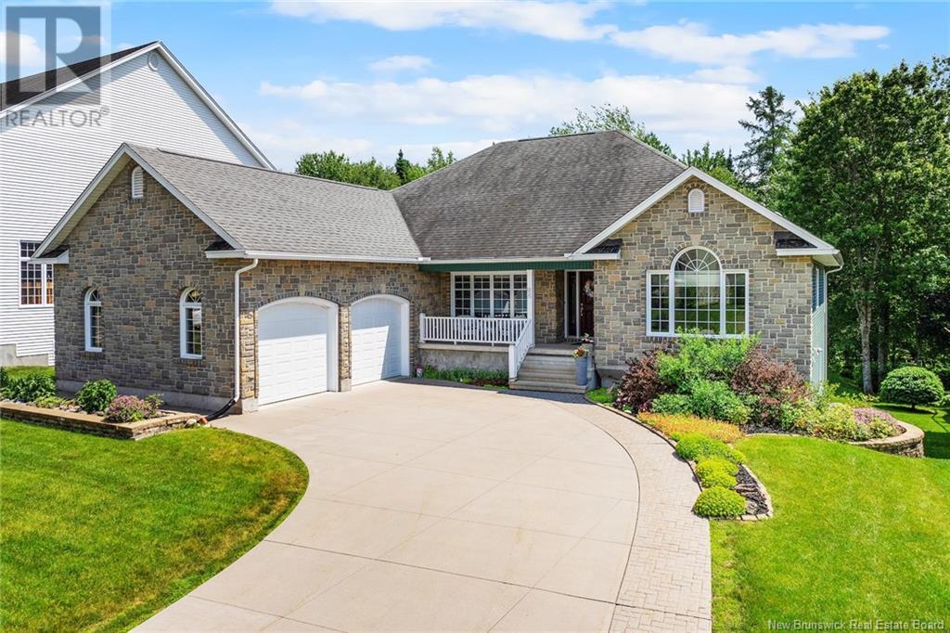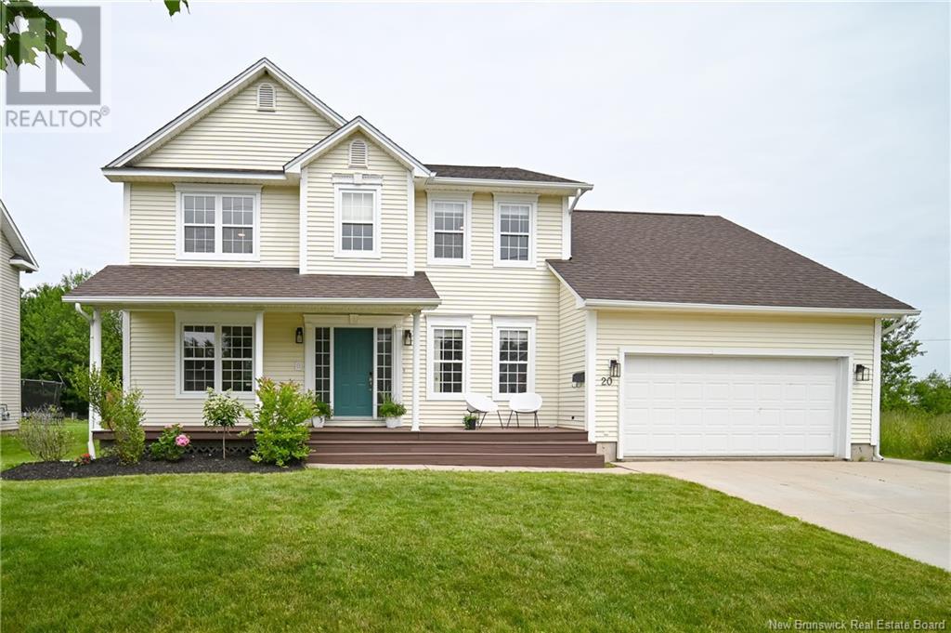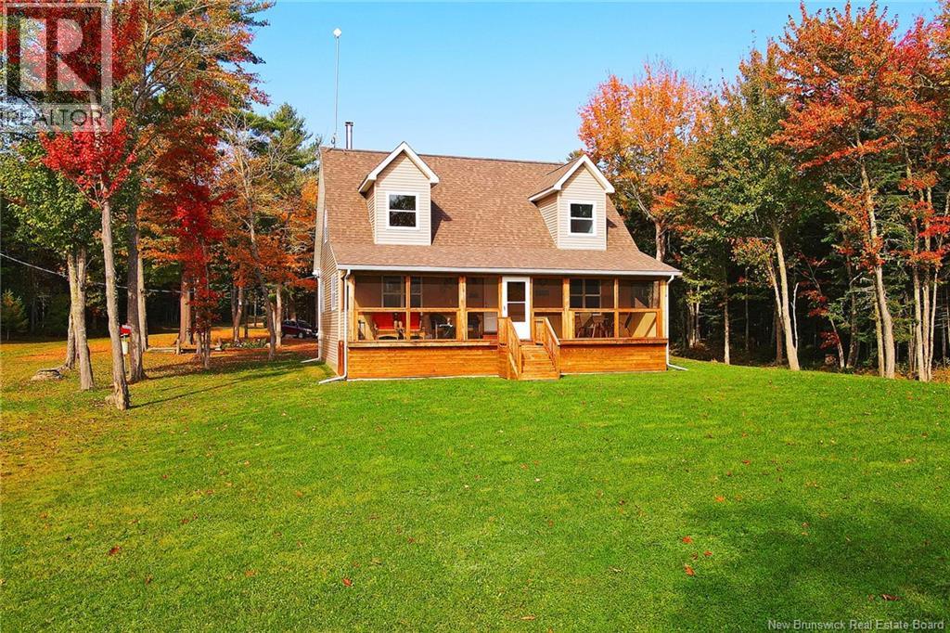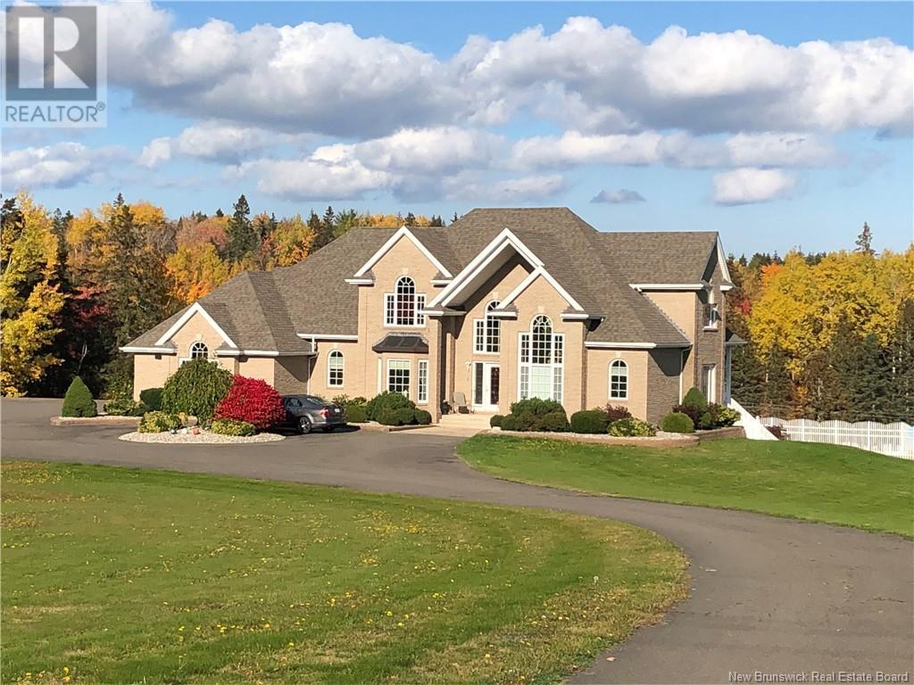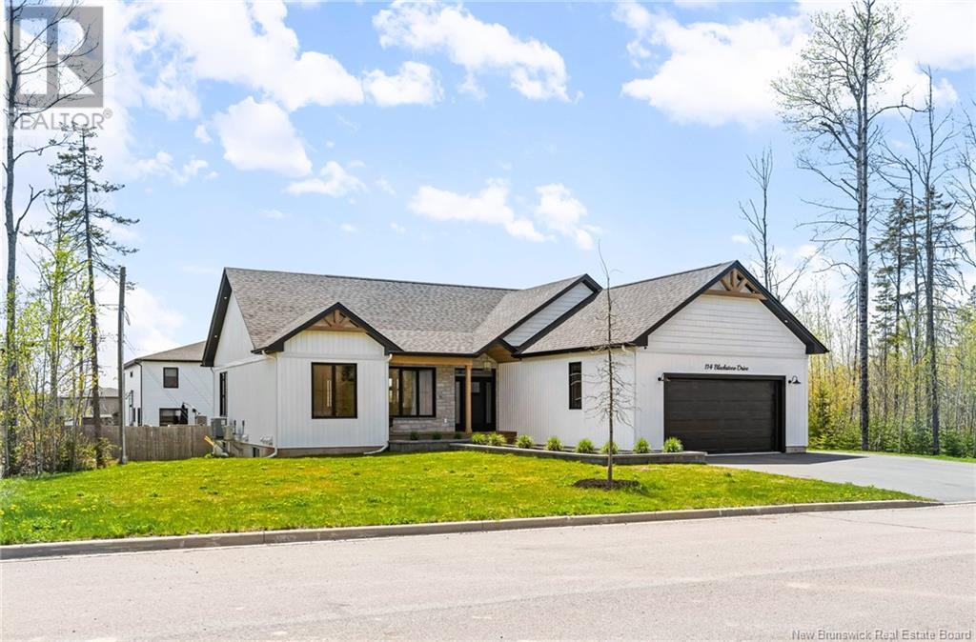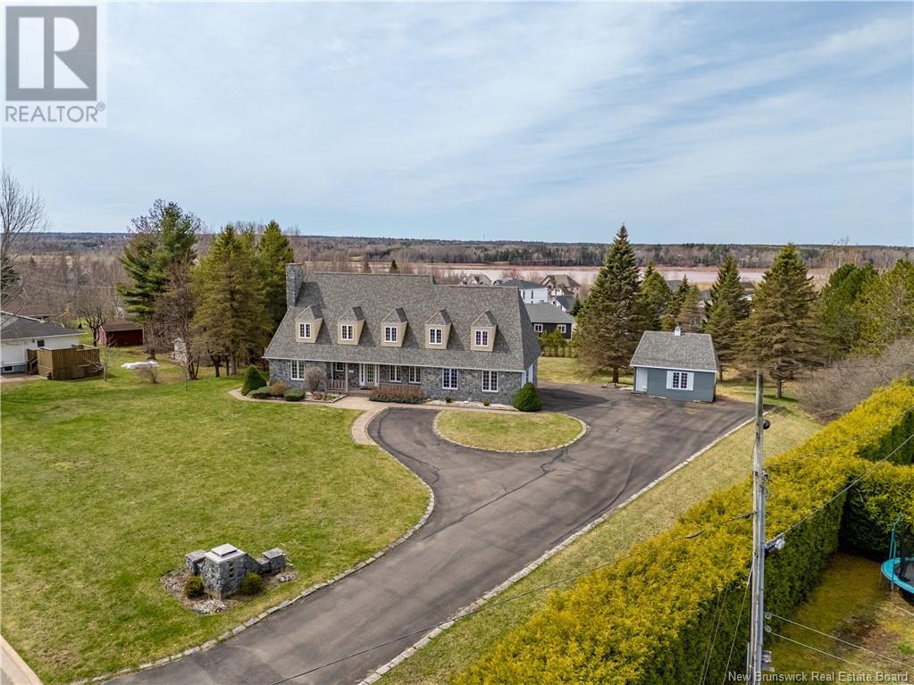3756 Route 127
Bayside, New Brunswick
This exceptional waterfront property, nestled in the Bayside neighborhood, just minutes from St. Andrews by the Sea, offers a serene and luxurious lifestyle. With breathtaking views of the St. Croix River, this stunning two-level home features beautifully landscaped grounds, expansive decks, and a gazebo perfect for alfresco dining. The interior boasts vaulted ceilings, hardwood floors, and ample natural light, while the attached garage and spacious work area provide added convenience. Five generously sized bedrooms, four bathrooms, and versatile living spaces make this property an ideal retreat for family and friends There is potential for an income property to be added with some modifications in the finished basement on the lower level. There are 3 rooms, a full bathroom, partial kitchen area and an open space for games/living area. Additional features include a paddle tennis court, circular gravel drive, and professionally manicured perennial gardens, creating a tranquil oasis that seamlessly blends indoor and outdoor living. (id:19018)
24 Steacy Court
Oromocto, New Brunswick
A custom-built executive bungalow, where modern sophistication meets timeless. The stone-accented exterior, soaring 9 ft ceilings, and high-end finishes create a perfect balance of elegance and functionality. The kitchen boasts quartz countertops, an 8-foot island and custom cabinetry. The mudroom with built in cabinets and laundry area leads to the attached double-car garage, featuring nearly 12-foot ceilings! The primary bedroom is a serene retreat with a walk-through closet that leads to a spa-inspired ensuite. Unwind in the soaker tub or enjoy the tiled shower. The ensuite also includes dual sinks, vanity, and premium finishes. Two additional bedrooms offer flexibility for family, along with a full bathroom. Designed for both entertainment and relaxation, the fully finished walkout basement features a massive family room. Two more bedrooms, with one offering a walk-in closet and third bath. A large bonus room offers potential for a home gym or storage. The walkout and deck off of the dining room leads to a private backyard oasis with a 24-foot above-ground saltwater, heated pool with a 14x14 deck. This home is equipped with high-efficiency ductless heat pumps in the main living area, basement, primary suite, and garage. The 20x24 detached garage is fully insulated, heated with a rear bay door that allows direct access to the woods for outdoor adventures. Every detail of this executive bungalow has been carefully crafted for luxury and practicality! (id:19018)
283 Goulette Point Road
Charlo, New Brunswick
This stunning two-storey home, built in 2021, is tucked away in the charming seaside community of Charlo and offers the perfect blend of modern living and coastal tranquility. With three bedrooms, two full bathrooms, and an open, airy layout, this home is ideal for families, retirees, or anyone dreaming of space, style, and a connection to nature. The main floor welcomes you with soaring ceilings, sun-filled rooms, and an effortless flow between the living, dining, and kitchen spaces. A tucked-away office area creates the perfect corner for remote work or quiet study. Upstairs, youll find all three bedrooms, plus a bonus room that could easily be transformed into a fourth bedroom with the addition of a window and closet. But the real magic of this property lies just outside. Step out onto the spacious composite deck where you'll find an above-ground pool surrounded by thoughtfully designed outdoor spaces, including an accessory building with its own poolside bathroomperfect for summer guests. On the other side of the pool, a covered area offers the perfect opportunity to create your dream outdoor kitchen, making this home a true entertainers paradise. A cement sea wall protects the shoreline and adds a sense of permanence and peace of mind. The backyard is fenced and backed by trees, giving you both privacy and a cozy retreat feel. A 5-foot crawl space provides convenient access and extra storage without the upkeep of a full basement. (id:19018)
1934 Route 535
Cocagne, New Brunswick
WATERFRONT * GETAWAY * COCAGNE BAY * Imagine waking up every day to the serene beauty of Cocagne Bay right outside your window. This exquisite waterfront property offers the perfect blend of luxury, comfort, and natural beauty, making it an ideal retreat for those seeking a resort-like lifestyle. Nestled on a fully landscaped lot with mature trees and shrubs, this home provides an oasis of tranquility and privacy. Inside discover an open-concept layout that seamlessly blends style and functionality. The heart of the home is a large, chef-style kitchen, perfect for preparing gourmet meals. Whether you're relaxing with a good book or entertaining guests, this HOME is designed to impress. The stunning Florida room on the waterfront side is a beautiful addition that allows you to soak in the mesmerizing views of Cocagne Bay year-round, providing a perfect spot for morning coffee or evening cocktails. for added versatility, the property includes a spacious 2-bedroom in-law suite. This suite can be used as an Airbnb, rented monthly, or easily integrated into the main living area, offering endless possibilities for extended family or guests. Additionally, the property has a double car attached garage, providing ample space for your vehicles and storage needs. This waterfront home offers a unique blend of luxury, comfort, and breathtaking natural beauty, making it the perfect resort-like getaway. Schedule your private showing today and experience the magic of waterfront living! (id:19018)
96 Summerhill Row
Fredericton, New Brunswick
First time to market! Welcome to 96 Summerhill Row, an executive bungalow in Frederictons prestigious West Hills community, backing directly onto the 12th hole of the West Hills golf course. This impressive home offers nearly 4000 sq. ft. of finished living space on an oversized lot with mature landscaping and stunning views. Step into the grand foyer, where youll find a formal dining room, ideal for entertaining, and a bright front den overlooking the manicured front yard. The great room features large windows, a natural gas fireplace with custom mantle, and opens seamlessly to the chefs kitchen, complete with granite countertops, cork flooring, an oversized island & peninsula with veggie sink, natural gas range, built-in wall oven, and exceptional cabinetry & storage. The eat-in area leads to the back deck, perfect for relaxing or hosting, while the spacious primary suite offers deck access, a walk-in closet, and a spa-like ensuite with a tiled shower, double vanity, and ample cabinetry. Two additional bedrooms, a full bath, and a mudroom with garage access complete the main floor. The lower level features walkout & adds a large family room, fourth bedroom, third full bath, laundry room, workshop, utility space, & a screened-in 3-season room. There's also a separate walk-up to the garage for ease and convenience. Extras include a natural gas furnace, central AC, ICF foundation, and a powered outbuilding. A rare opportunity in a prime location, this home truly has it all! (id:19018)
2518 Route 475
Saint-Edouard-De-Kent, New Brunswick
Sitting on 4.59 acres, 3km away from The Boardwalk near Bouctouche, Midsummer Night's Dream is a 3,000 sq. ft. house designed by the renowned Acadian architect Arcade Albert. The land spans directly from Highway 475 to the beach on Northumberland Strait, where it reaches a 214 ft. frontage. This unique property was once praised by a French TV channel as one of the most beautiful residences in the Maritimes! Midsummer Night's Dream stands out as a Lived-in Sculpture! (« Sculpture habitée») Its many wide windows capture the breathtaking sunrises and sunsets in clement weather! A creative lighting system simulates the night lights from PEI across the Northumberland waters. And the artistic sconces illustrate the growing phases of the moon, culminating in the full moon over the dining area, while the soaring cathedral ceiling and elegant propane fireplace of the living room uplift, warm, and inspire. An exclusive, exquisite, serene, fine-sanded beach provides direct access and tremendous delight to the property dwellers. In addition, the sizable land surrounding Midsummer offers multiple attractive possibilities, like reviving blueberry fields, launching kayaks, creating sport facilities, or new structures, etc.! The present house contains a spacious Master's bedroom, two good-sized bedrooms, and two complete bathrooms with whirlpool baths. Midsummer Night's Dream is, beyond a doubt, a precious hideout, a priceless haven, and an absolute wonder to explore and cherish! (id:19018)
20 Bliss Carman Drive
Fredericton, New Brunswick
Nestled on a peaceful street directly across from a city park, 20 Bliss Carman is the perfect home for a growing family. Situated in the Poets Hill neighborhood, this spacious 5-bedroom, 2.5-bathroom home has it all. The main floor boasts a chef-inspired kitchen, a cozy eating area with patio doors leading to an expansive two-level deck and inground pool, a large sunken family room, a formal dining room, a fantastic mudroom, a den, and a convenient half bath. Up the hardwood staircase leads to a generously sized primary suite with a full ensuite bathroom and a walk-in closet, along with three additional roomy bedrooms and a family bathroom. The finished lower level includes a spacious laundry room, a 5th bedroom, a great recreational room, and plenty of storage space. The home also features an attached two-car garage, a concrete driveway, and a fully fenced backyard. With a family-friendly street, easy access to city parks, and a short walk to several schools, this home is the perfect choice for any family! (id:19018)
1276 Cox Point Road
Cumberland Bay, New Brunswick
Nestled on over 14 acres along the shores of Grand Lake, this exceptional estate offers more than 375 feet of prime waterfront and endless potential. Enter through the rear screened-in porch into a beautifully designed executive kitchen by Five-Star Kitchens, complete with ample cabinetry and a large peninsula that flows into the dining areaperfect for entertaining. The great room features soaring cathedral ceilings, expansive windows, a custom wood stove, and access to a front screened-in deck with breathtaking lake views. The main level also includes a bedroom with a walk-in closet, a full bathroom, a laundry room, and a mudroom. Upstairs, the spacious primary suite offers panoramic views, a walk-in closet, and built-in storage. A four-piece bath and a loft-style den overlooking the living area complete the upper floor. The lower level includes generous storage, a utility room, and an automatic generator for added peace of mind. Also on the property is a charming summer home with a screened-in porch, vaulted ceilings, open kitchen/living area, 3-piece bath, and cozy loft-style sleeping quarters. Whether you're seeking a peaceful retreat or a year-round waterfront lifestyle, this property offers a rare opportunity to enjoy stunning views, sunsets, and outdoor recreation in every season. (id:19018)
6865 Route 134
Mcintosh Hill, New Brunswick
Welcome to 6865 Route 134, an exceptional executive home on 7 acres with a beautiful river stream view in the Bouctouche Area. This home offers 5400 SQ FT of living space, a fenced-in-ground heated pool, and a bonus hot tub. With great potential for an in-law suite, business resort, or home business, the possibilities are endless. Featuring 4 spacious bedrooms with walk-in closets, the master bedroom includes a 5-piece ensuite, walk-in closet, and a patio door leading to a balcony/patio with a magnificent view. The home is fully landscaped with great curb appeal and a paved driveway. The main floor has high ceilings, an impressive spiral staircase, formal dining and living rooms, the master suite, and an extra 2-piece bath with laundry. The gourmet kitchen includes a large island and a spacious area for entertaining, with a propane fireplace and garden door leading to the outdoor PVC balcony. Bonus cold room in lower level The walk-out basement offers a full bathroom, a large office/studio, and a games/gym room that can be converted into an in-law suite or business space. The paved driveway accommodates 15-20 cars, and theres an attached double garage with a bonus underground garage. Nearby attractions include Kouchibouguac National Park, Irving Eco-Centre, La Dune de Bouctouche, Pays de la Saguine, Shédiac, Magnetic Hill, and Fundy National Park, J.K Irving center, marina. Contact your REALTOR® today! (id:19018)
114 Blackstone
Moncton, New Brunswick
*** MODERN FARMHOUSE STYLE BUNGALOW WITH IN-LAW SUITE // FORCED AIR HEAT PUMP // DOUBLE ATTACHED GARAGE *** Welcome to 114 Blackstone, this offers stylish luxury with rental income or multi-generational living! Outside, ENHANCED LANDSCAPING, stone walkway, and planters add curb appeal, while the TRIPLE PAVED DRIVEWAY provides ample parking. Inside, the OPEN CONCEPT living area is highlighted by 9FT CEILINGS, ENGINEERED FLOORING, UPSIZED WINDOWS, IN-CEILING SOUND SYSTEM, living room with CATHEDRAL WOODEN BEAM CEILING and ELECTRIC FIREPLACE, dining area with GORGEOUS PATIO DOORS, and chefs delight kitchen with QUARTZ COUNTERS AND BACKSPLASH, KitchenAid appliances, and LARGE ISLAND. Youll love the BUTLERS KITCHEN with sink and broom closet, and the mudroom with HERRINGBONE TILES, CUSTOM CABINETRY, and BENCH. The primary bedroom retreat features TRAY BEAM CEILING, WALK-IN CLOSET, and LUXURIOUS 5pc ENSUITE with soaker tub. On the opposite side of this floor are 2 spare bedrooms and 4pc bath with CUSTOM TILED SHOWER. Descend the WIDENED HARDWOOD STAIRCASE to find a large family room with SHIPLAP and ELECTRIC FIREPLACE, WET BAR, 4th bedroom with 2 closets, CUSTOM 4PC BATH, and laundry room. This level offers the fully equipped APARTMENT with its own ENTRANCE, MINI-SPLIT, kitchen, living room, bedroom, 4pc bath, and laundry. Home also features AIR EXCHANGER, 2 HOT WATER TANKS, 2 ELECTRICAL PANELS (1 METER), CENTRAL VAC, and HEATED GARAGE with storage and EV PLUG. A real beauty! (id:19018)
45 Belle Aventure
Dieppe, New Brunswick
*** 4 BEDROOMS ON 2ND FLOOR // WALK-OUT BASEMENT // 1.99 ACRE MATURE TREED LOT // TRANE HEAT PUMP // DOUBLE ATTACHED GARAGE // OVER 4600 SQFT OF LIVING SPACE *** Welcome to 45 Belle Aventure, this ONE-OWNER, R-2000 home is nestled on a rare OVERSIZED LOT in a sought-after neighbourhood. The main floor features a welcoming front foyer, elegant FORMAL LIVING and DINING ROOMS, and a large kitchen with CORIAN COUNTERTOPS, PLENTY OF CUPBOARD SPACE, and ISLAND. Off the kitchen, your family will enjoy the cozy everyday living room / dining area complete with BEAUTIFUL DECORATIVE FIREPLACE as well as the GORGEOUS 4-SEASON SUNROOM with tons of windows and skylights overlooking your serene treed backyard. A convenient MUDROOM and 2pc bath off a secondary entrance complete this level. Upstairs, the primary bedroom includes 3 closets, a charming EXPOSED STONE CHIMNEY, and 5pc ENSUITE with soaker tub, dual sinks, and large shower. 3 additional bedrooms, family/guest bath, and laundry are also located on this level, along with a SPACIOUS LOFT over the garage, ideal for use as a 5th bedroom, play area or other multipurpose space. The WALK-OUT basement offers a great size FAMILY/GAMES ROOM with WOOD STOVE and sliding doors to the back yard, large office, finished storage room, 3pc bath, COLD ROOM, and additional storage space. Featuring a TRANE heat pump, air exchanger, central vac, and storage shed, this home checks off all the boxes on a buyers wishlist! (id:19018)
1750 Route 114
Stoney Creek, New Brunswick
Large rural family home with detached car garage & several outbuildings. Welcome to 1750 RTE 114, this home has plenty to offer, main level living with additional space in the basement. Custom black kitchen cabinets, butcher block island & patio doors off the dining room leading to a 16x16 deck with a view of the river. Home is heated by mini splits and wood furnace, has oversized windows allowing for natural sunlight. Hardwood, laminate and ceramic floors throughout the home. Featuring 2 bedrooms both with their own mini splits, 4 bathrooms, dining room, kitchen, living room, family room, and laundry area. This home has tons of sq footage & is wired for generator back up, 200AMP panel and 2 hot water tanks. Outside there is 3 baby barns( generator shed, 10x16 storage shed, garden shed) a greenhouse, 2 guest houses( 16x24, 12x16) a dog kennel and 42x40 garage with 10ft ceilings. The garage is well insulated and wired with a workshop space. This would make a great family home, rental or air BnB. Located in Stoney Creek, only 12 minutes to Riverview or 10 to Hillsborough, rural living minutes away from amenities. Contact your REALTOR® today to book a showing. (id:19018)




