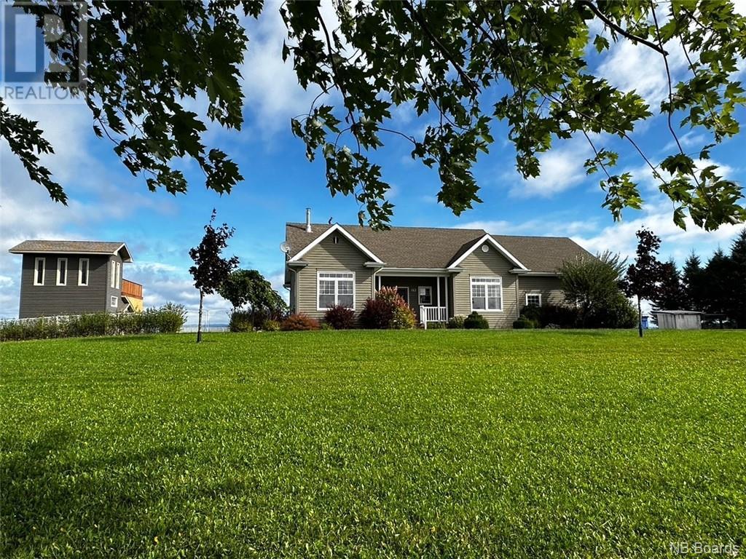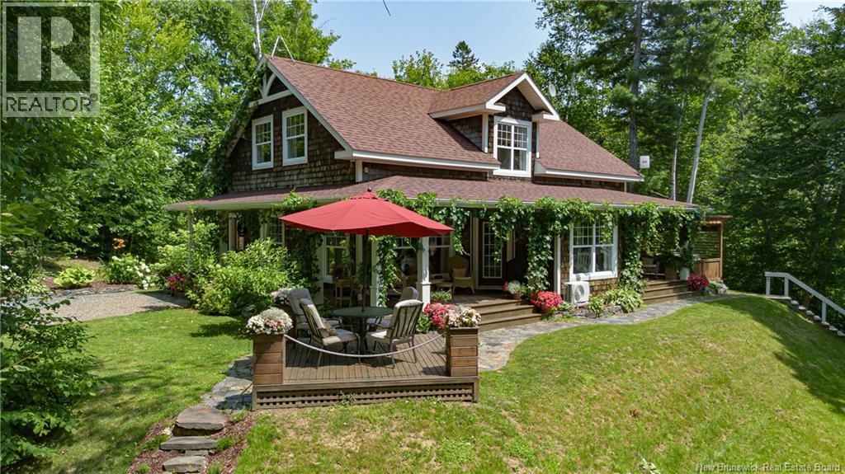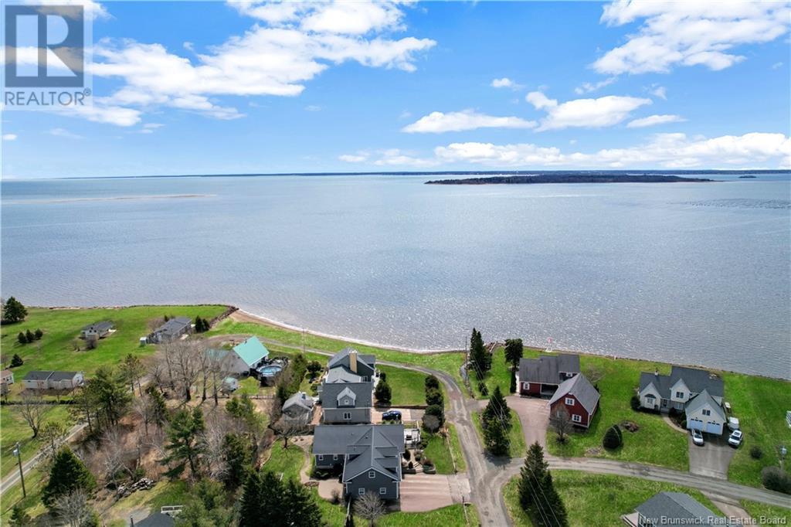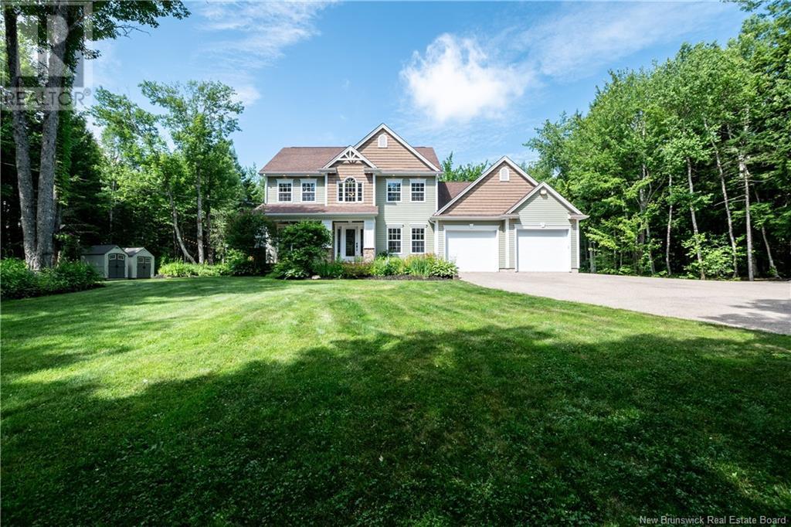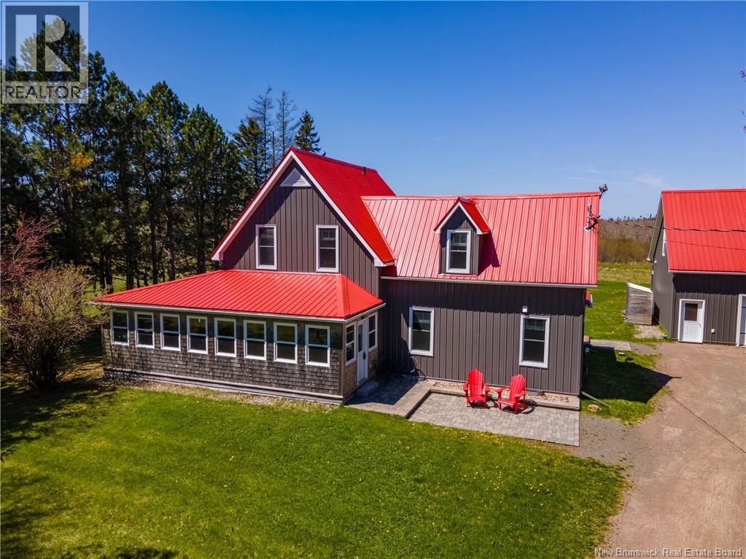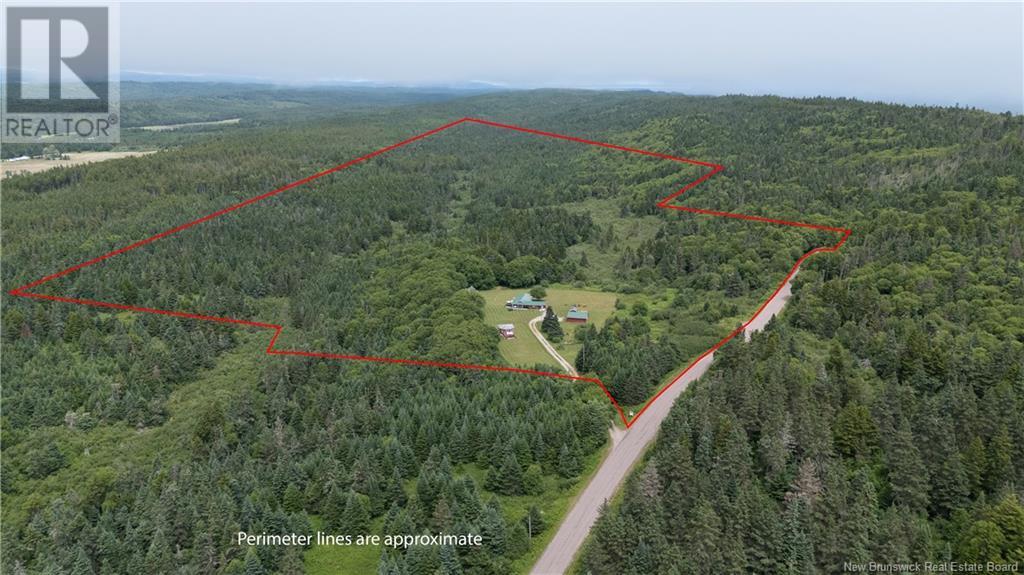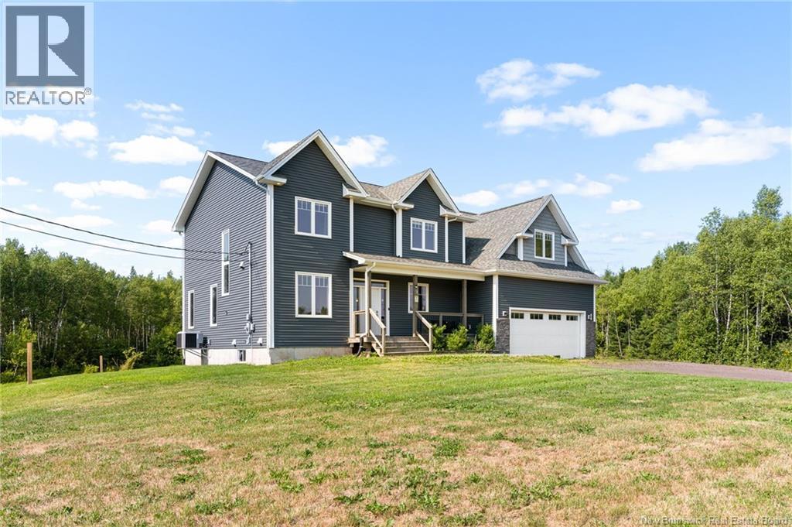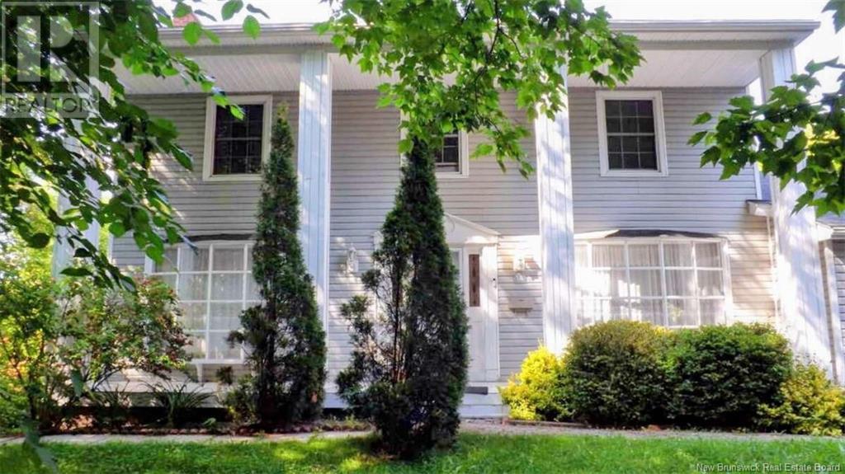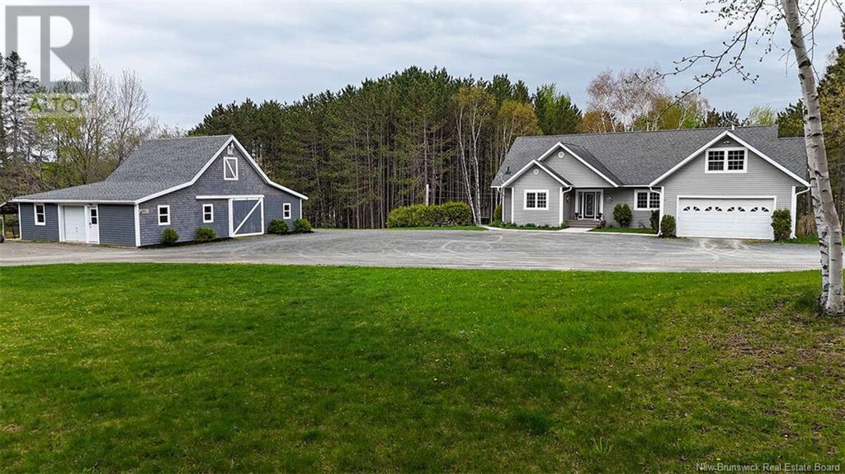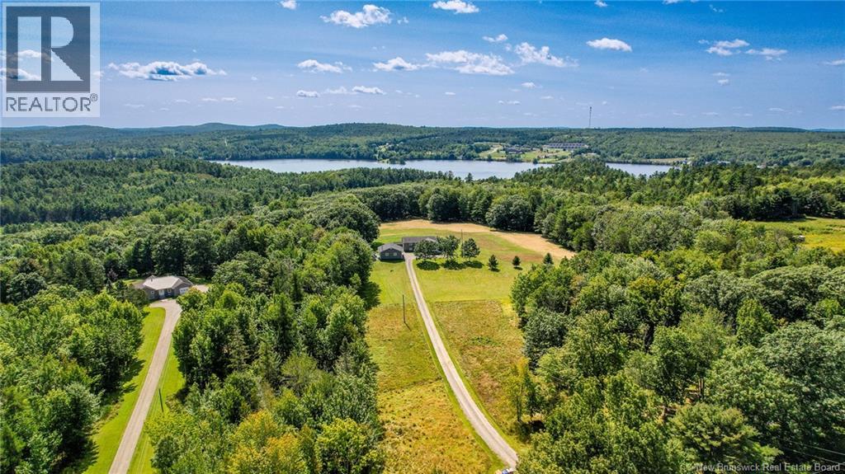163 Craig Street
Charlo, New Brunswick
Welcome to 163 Craig Road, Charlo. This LUXURIOUS home is located in beautiful Charlo on a private hill top on approximately 4 acres of land. This high end home with 3460 finished sq ft offers everything you could dream of. Radiant Engineered hardwood floors, built in ""Sonos"" sound system, Custom built kitchen with granite counters, propane stove and fireplace. A separate formal dining room. Office features custom built-ins, Master bedroom with ensuite and a large walk-in closet. The basement features a huge laundry room, a large recreation room with custom built-in bookcase and a bar area with marble countertop. Another complete bathroom and gym area. Large storage area under the garage. the house has security cameras inside/outside and also some automatic light (closets). The garage has an epoxy floor with build-in work table and storage cabinets. Outside you'll find a concrete driveway, a fenced in area for your fur babies. The back yard has a big deck and an extra large patio that surrounds the in-ground pool, perfect for family and friends for partys and BBQs. The unfinished heated and insulated look-out tower has an operational bathroom with the potential to be finish for a guest house. It also serves as storage for the lawnmower and pool equipment. Close to many amenities, right off Highway 11, beaches, walking trails, cross country skiing, ATV, ski-doo trails. * A MUST SEE PROPERTY* (id:19018)
601 Nb-105
Southampton, New Brunswick
When Viewing This Property On Realtor.ca Please Click On The Multimedia or Virtual Tour Link For More Property Info. Welcome to 601 Southampton. A Cape Cod-style home that blends riverfront elegance with rustic charm. Nestled on 166ft of water frontage along the Saint John River, this home offers tranquility and exclusivity. Mature oak trees frame stunning water views visible from nearly every room. The Nantucket-inspired sanctuary features a wraparound porch, cozy covered deck, and a pergola-covered hot tub on the master suite's deck. Stone footpaths lead to a dining deck, a fireplace area, and a river-side deck. A workshop offers space for hobbies or storage. Inside, the open-concept design curated by an interior designer exudes warmth and style. The living room boasts shiplap walls, natural light, and a propane fireplace. The kitchen, dining area, main floor master suite, and laundry provide convenience. A gothic-style staircase leads to the second floor den, two bedrooms, and a three-piece bathroom. Ideal for guests or a growing family. (id:19018)
75 Louis-A-Charles Street
Grande-Digue, New Brunswick
Welcome to 75 Louis A Charles, where coastal living meets exquisite design!! Boasting 3600+ of living space, double attached garage, 3 bedrooms & 3.5 bathrooms, this home has recently gone under extensive renovations. The gourmet kitchen is a chef's dream with stylish & convenient walk in pantry. Equipped with a propane stove, custom cabinets with waterfall quartz countertop and a 6ft island!! The main living area offers an inviting open concept with well defined spaces displaying beautiful views of the bay. The hallway leads you to sleeping quarters which includes a newly finished spa like bathroom a good sized bedroom and a primary bedroom featuring an ensuite bathroom with jetted tub and walk in closet. The lower level is fully finished and offers a spacious games room, a non-conforming bedroom, wine cellar, mechanical room, workshop with laundry and a half bathroom. The spacious bonus room (a flex space), is located over the garage. Filled with natural light and equipped with a full bathroom, perfect for guests. The fully fenced yard offers privacy with low maintenance gardening so you can fully enjoy and relax! The property also features a large outbuilding, great for storage and hobbies. Steps away from beautiful sandy beaches, this home is a dream! Recent updates include : Roof, floors, heating system, kitchen & appliances, main bathroom, wood stove, landscaping & pergola & fence, all window coverings, light fixtures, generator hook-up and more!!! Call for a viewing! (id:19018)
1417 Route 425
Boom Road, New Brunswick
Welcome to your dream retreatan exquisite 5-bedroom, 3-bathroom executive-style home nestled on a stunning 8.8-acre waterfront property. Offering the perfect blend of luxury, privacy, and modern comfort, this meticulously designed residence features high-end finishes throughout and an elegant, contemporary aesthetic. Step inside to find an open-concept layout flooded with natural light, highlighting a gourmet kitchen with stainless steel appliances, a walk in pantry, and an oversized island. The spacious living and dining areas are ideal for both everyday living and entertaining. The home is climate-controlled with five mini-split systems strategically placed throughout, ensuring year-round comfort. The fully developed walk-out basement adds exceptional functionality and space, featuring a large, open rec room perfect for family gatherings or entertaining. It includes a kitchenette, ideal for hosting guests Outside, you'll be captivated by expansive yard, and a private, paved driveway leading to your own peaceful haven. Enjoy summer days by the heated in-ground pool or host unforgettable gatherings with friends and family against the backdrop of serene Northwest Miramichi River. Whether you're relaxing indoors or enjoying the beautiful outdoors, this home offers the ultimate lifestyle. A rare opportunity to own a slice of paradisewhere luxury meets tranquility. (id:19018)
352 Rogers Road
Moncton, New Brunswick
RARE OPPORTUNITY IN A PRIME LOCATION!! 4 BED, 4 BATH FAMILY HOME IN HIGHLY SOUGHT AFTER ROGERS ROAD NEIGHBOURHOOD! Welcome to 352 Rogers Road, an elegant two storey home nestled in the peaceful and prestigious North Moncton community, just minutes from all amenities. From the moment you arrive, you'll be captivated by the curb appeal, with a private driveway framed by mature trees and beautifully landscaped grounds. Step into the spacious foyer and be greeted by custom craftsmanship, rich tile and hardwood floors with detailed inlays, and a grand staircase that sets the tone for the rest of the home. The main floor is thoughtfully designed for family living and entertaining. A cozy gas fireplace anchors the living room, which flows effortlessly into the breakfast nook with patio doors leading to a screened-in deck is perfect for morning coffee or evening relaxation. The chefs kitchen features an island with bar seating, ideal for everyday dining or entertaining guests. A formal dining room adds elegance for special occasions. The garage entry leads to a mudroom with a walk-in closet and 2pc bath, a smart feature for busy households. Upstairs, the primary suite offers a private retreat with cove ceilings, two walk in closets, and a luxurious 5 piece ensuite. Two additional bedrooms and a full bath complete this level. The bright lower level adds even more living space, with a 4th bedroom, 2pc bath, large family room, and ample storage. (id:19018)
196 Maurice
Dieppe, New Brunswick
*** PRIVATE TREED BACKYARD WITH CREEK // NATURAL GAS // WOOD FIREPLACE // TOP FLOOR HAS 4 BEDROOMS PLUS LOFT // WALKOUT BASEMENT // TRIPLE CAR GARAGE *** Welcome to 196 Maurice, this CUSTOM DESIGNED AND BUILT, original owner home in the desirable Fox Creek Golf Community features a spacious main floor, 4 bedrooms plus loft on the second floor and a partially finished walkout basement. The main floor boasts hardwood and ceramic throughout, BUILT-IN CEILING SPEAKERS, welcoming entry, kitchen with ISLAND, CORIAN-EDGE ON COUNTERS, NATURAL GAS COOKTOP, and NICE APPLIANCES, living room featuring a WOOD-BURNING FIREPLACE, nice dining area, CONVENIENT OFFICE, 2pc bath, and mudroom with laundry off the garage entrance. The top level offers primary suite with WALK-IN CLOSET and 4pc ENSUITE with sunken soaker tub, 3 additional bedrooms, HUGE LOFT, and 2 MORE 4pc BATHROOMS!! The WALKOUT BASEMENT is not completely finished but is drywalled and painted (no floor and no ceiling), and has a nice layout with family room, 5th egress bedroom, finished 4pc bathroom, and storage/mechanical room. IN-FLOOR HEATING in basement, garage, and all tiled areas except main floor 2pc bath. Outside, enjoy a LARGE DECK, NATURAL GAS BBQ, WOODED BACKYARD with CREEK, treehouse, and RV PARKING WITH PLUG. A triple attached garage (double door but 3rd bay), central vacuum, wired internet throughout, air exchanger, and efficient and updated 3-ZONE HEAT PUMP with NATURAL GAS FURNACE round out this exceptional home. (id:19018)
2069 Route 955
Little Shemogue, New Brunswick
Private. Pristine. Paradise. Here is the needle in a haystack and here she is in all her glory! Tucked away on 63 acres, nestled in mature trees, with a picturesque pond. This thoughtful layout impresses at every turn. Welcomed into a sunroom (possible bedroom),then into a large kitchen/dining with high end appliances, and granite counters and adjoining office area w/built-in desk area; and another entrance to a large deck for convenient outdoor dining/bbq area and close proximity to your 3 car garage featuring a second story guest house. The main house provides a bright and spacious living room with soothing nature views and a lovely 3pc bath & laundry complete the first floor. The 2nd floor offers a 4pc luxury bath with heated floors, 2nd bdrm and the large primary with attached versatile space that can serve as a nursery/dressing room/sitting room. The garage interior and a 215sq/ft room are both fully finished and the upstairs cape cod style guest house has 2 bdrms, 3pc bath and a full kitchen with nice finishes and mini split with a beautiful deck overlooking nature and your beautiful property. Meticulously and COMPLETELY redone in 2017 with metal siding and roof, offering separate wells and septic for the main/guest houses as well as Vermont casting stoves in each, composite decking and comfort of central air heating and cooling as well as an auto propane powered generator. Move into quality and excellence. Priced below cost of rebuilding. Call today for private tour! (id:19018)
279 Cape Enrage Road
Waterside, New Brunswick
Welcome to Fundy Cottage, your perfect escape nestled in the stunning Cape Enrage area! This lovely four-bedroom home is a highly successful Airbnb, offering guests a cozy and memorable stay amid breathtaking natural beauty. The cottage features modern comforts and a warm, inviting atmosphere, ideal for families, friends or group getaways. Enjoy the spacious layout, featuring four well-appointed bedrooms, a fully equipped kitchen and comfortable living areas perfect for relaxation after a day of exploring. Complimenting the main house is a charming bunkhouse featuring a full kitchenette and on its own power meter. The home also features a propane powered Generac Power System for seamless power transfer for comfort and peace of mind. Set on an expansive 38.03 ACRE property, Fundy Cottage offers unrivaled privacy and ample space for outdoor activities such as hiking, picnicking or simply soaking in the picturesque views. Located next to Cape Enrage and just a short distance to Alma, guests have access to rugged cliffs, lighthouse tours, several beaches and some of the most stunning ocean vistas in the region. Whether you're seeking a peaceful retreat or an adventure filled getaway, Fundy Cottage promises an unforgettable experience surrounded by nature's beauty. Perfectly suited for a vacation rental or as your private sanctuary, this property is a rare gem in one of New Brunswick's most scenic locations. (id:19018)
9 Streamside Court
Berry Mills, New Brunswick
Large stone steps lead into a house that draws its focus on a kitchen built to perform. Starting with the oversized quartz island with seating for 4, quality stainless steel appliances, tall cabinets plus a large walk-in butlers pantry with built-in workspace and a garage pass-thru for unloading the bags directly into the pantry. From here the open concept design flows into the living room and dining area. Patio doors provides access to the deck and continues onto a 32x20 concrete pad for extending the fun outdoors. 9ft ceilings with architectural designs, floor to ceiling fireplace mantle and recessed lighting throughout opens the rooms even further. An office by the front covered verandah and a half bath completes this floor. Follow the wide wood staircase with metal balustrade to the master bedroom to find tray ceilings with integrated lighting, a 14x 5 walk-in closet connecting into the ensuite where double sinks, double tiled shower, soaker tub and heated tile floors prepare you for the day ahead. For the family and guests two additional bedrooms, the bonus room and a full bathroom with laundry facilities provides for their needs. The basement is framed and finished for a family room, another full bathroom and a storage room. The garage can be accessed from the basement as well. A large gravel area 95x28 perfect for trailers, RVs or boats. Air-conditioned, central vac rough-in and a triple wide driveway. A house that will provide for years to come. (id:19018)
1a Heather Terrace
Fredericton, New Brunswick
For more information, please click Multimedia button. Turn-key, fully renovated and semi-furnished 5-bed, 3.5-bath home on quiet 1A Heather Terrace backs onto Odell Parks 432-acre trail system. 3,500 sq ft across three levels: refinished hardwood, maple/stainless kitchen, 21 ft foyer, 26 ft living + formal dining. Upper floor offers 4 bedrooms including a primary suite with Jacuzzi. Walk-out lower level (private entry) features family room, guest bedroom and luxury 5-pc bath with heated tile. Outdoor living shines with a 27 × 14 deck, stone patio, built-in brick BBQ, screened gazebo, paved drive and fenced 40' RV pad. Oversized heated double garage, 200 A underground service, hot-water baseboard heat and central-vac rough-in. Peaceful cul-de-sac is just 4-5 min to Regent Mall, Uptown Centre, hospital and UNB/STU; stroll to Garden Creek Elementary and Odell trails. (id:19018)
20 Left Branch Salmon Hill Road
Florenceville-Bristol, New Brunswick
For more information, please click Multimedia button. Discover your dream home on two private acres with stunning views of the Saint John River. This remarkable property offers a spacious main residence, a potential income-generating walk-out, and a large, finished outbuilding - perfect for multi-generational living, business use, or creative projects. Just 5 minutes to Florenceville and 20 to Woodstock, you'll enjoy privacy without sacrificing convenience. The main home offers 1,800 sq. ft. of open-concept living, a sunroom with incredible river views, a primary suite with walk-in closet and ensuite, two additional bedrooms, a full tiled bathroom, hardwood and ceramic flooring, an attached garage with a bonus room, and a private hot tub oasis. A new heat pump ensures year-round efficiency. The 1,600 sq. ft. walk-out lower level features a bright, highly desirable income suite with a private entrance, large granite kitchen, two bedrooms, two bathrooms (one with laundry), and an office/storage space. The private patio offers more stunning views and natural light. The 1,600 sq. ft. finished outbuilding is fully insulated with a heat pump and wood stove, plus a mini kitchen and full bath - ideal as a studio, workspace, or guest house. A cook station and wood storage room complete the setup. This rare property offers a perfect blend of comfort, income potential, and inspiring riverfront living. (id:19018)
441 Ledge Road
Crocker Hill, New Brunswick
Nestled along picturesque Ledge Road, just 5 min from St. Stephen , sits this immaculate 3-bedroom, 2-bath family home and detached garage on an expansive 12 acre waterfront lot, boasting approximately 300' of pristine St. Croix River frontage. Meticulously cared for by its owners, this property exudes pride of ownership in every detail. Recent upgrades have transformed this residence into an efficient and stunning oasis. New triple-glazed windows, high-end siding, and a chef's kitchen enhance its appeal. A central ducted heat pump further adds to its efficiency. The main level features a beautiful kitchen with roll-out drawers, a propane countertop stove, three spacious bedrooms (including a master with an elegant ensuite), a welcoming living room, and a convenient laundry room. Descend to the lower level to discover a well-equipped walk out workshop, a family room, an office, a utility room, a mudroom, and an additional bedroom The detached 32'x32' garage boasts both an 8' and a 10' door. The property's allure extends beyond the home, with approximately 5 acres of meticulously manicured lawns and another 7 acres of forest, leading gracefully to the river's edge. A meandering path through the woods invites nature enthusiasts to explore. The protected cove at the property's border offers an ideal spot for launching a canoe or kayak. Don't miss this opportunity to experience the serenity and charm of this exceptional property. Call today to schedule a viewing. (id:19018)
