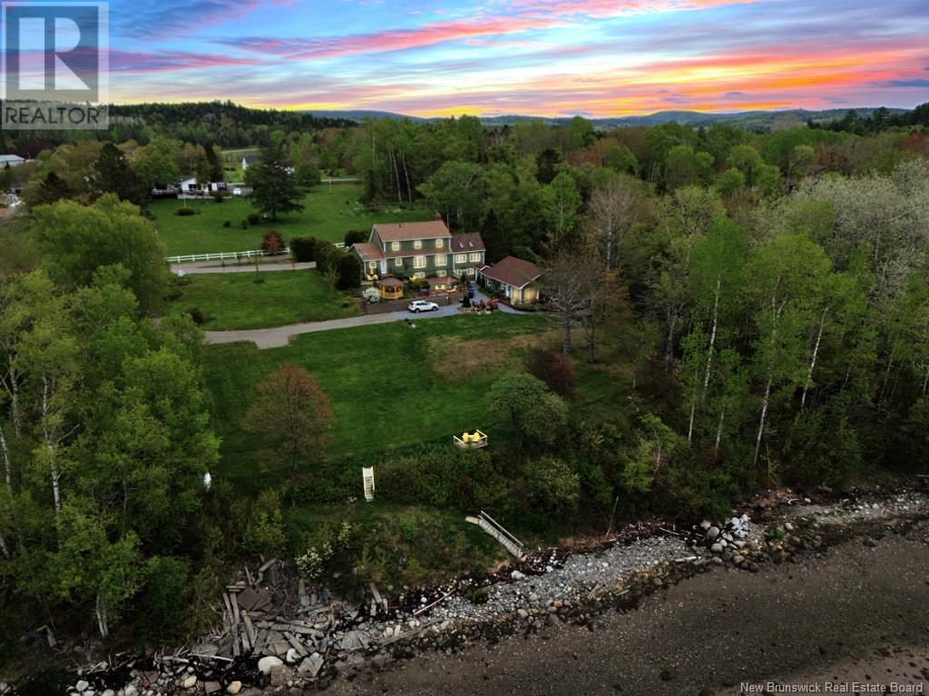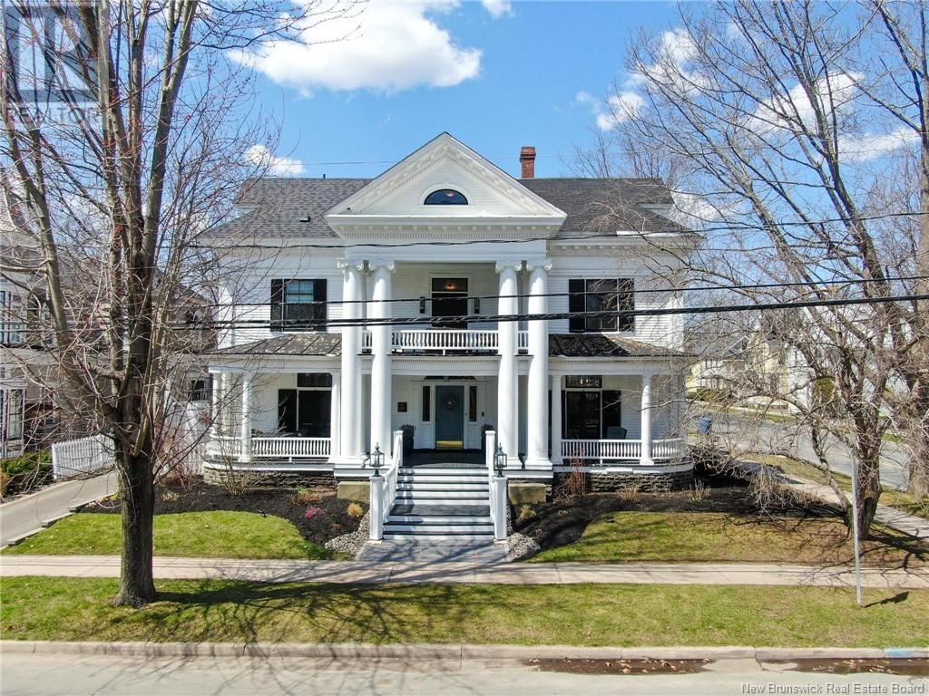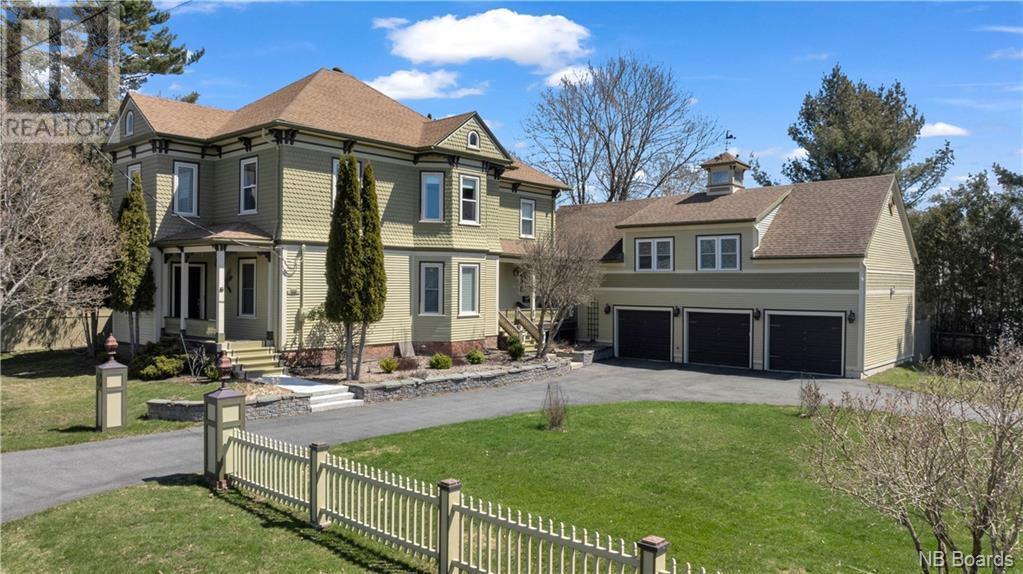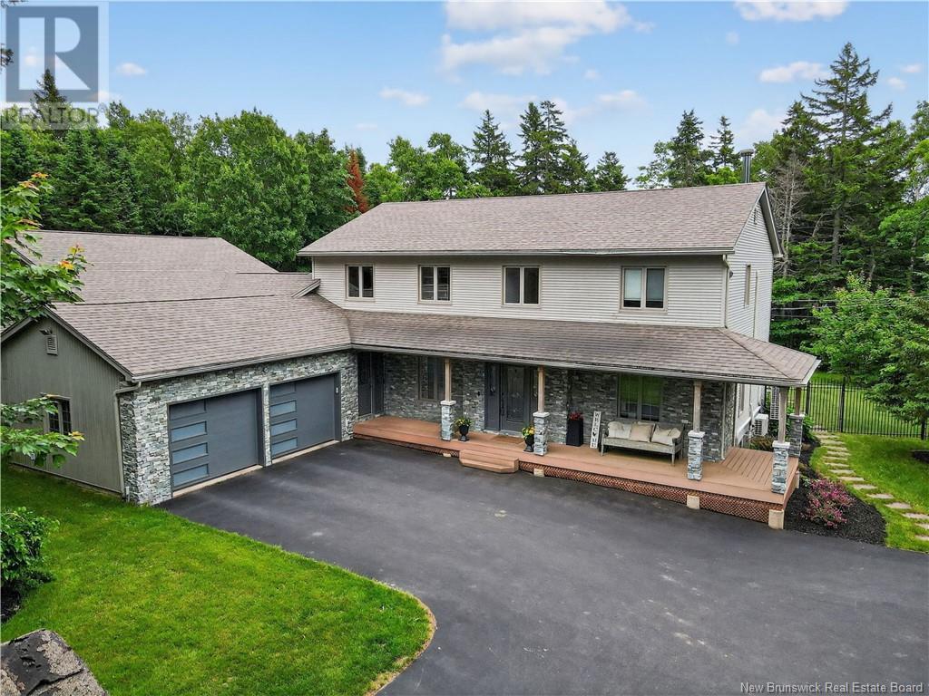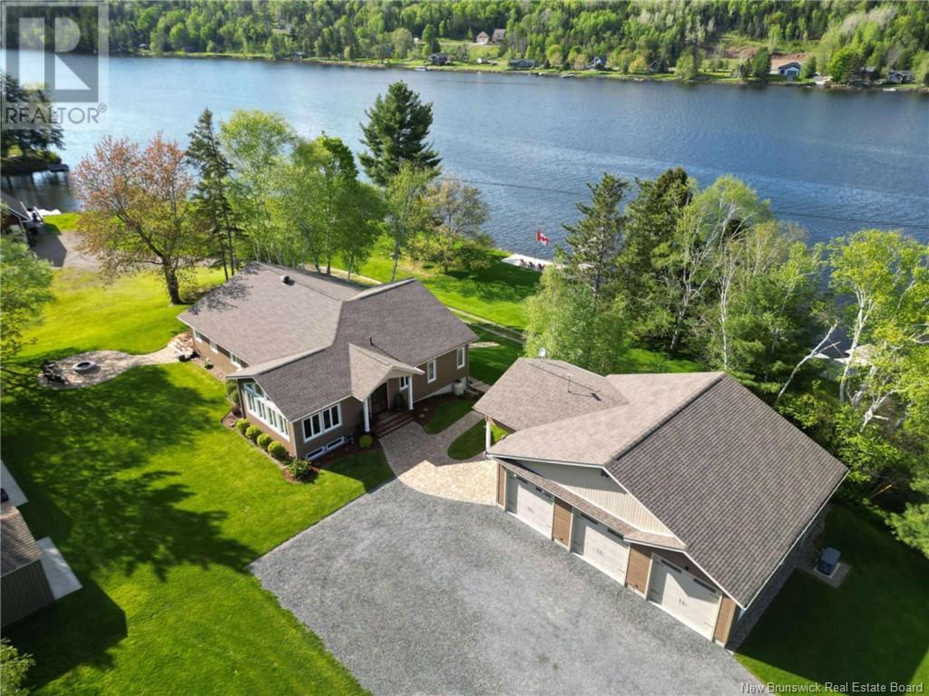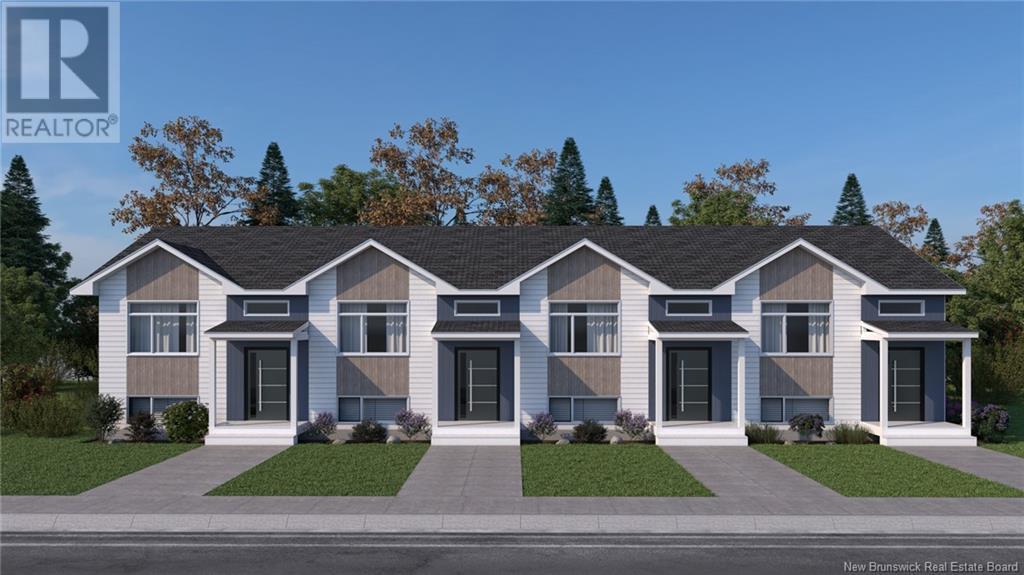3479 Lower Cambridge Road
Cambridge-Narrows, New Brunswick
Welcome to the Yellowstone of New Brunswick! Luxury Waterfront Estate with Equestrian Facilities & Indoor Arena. Prepare to be captivated by this property with equestrian setup and thoughtfully designed home where architectural integrity meets modern comfort. Step into main floor, where stunning chefs kitchen w/ high-end finishes opens seamlessly to expansive great room & dining area. Floor-to-ceiling windows frame breathtaking water views, while custom Italian staircase leads to lofted retreat overlooking main living space. Soaring ceilings, exposed beams, & wood stove add warmth & grandeur. Primary suite offers spa-like ensuite w/ walk-in shower, soaker tub, walk-in closet, and access to electric screened sunroom and maintenance-free deck. Office, spacious foyer, & dedicated laundry room complete level. Walkout lower level is private sanctuary with two guest bedrooms, family room, 3-piece bath, and utility space, plus: home theatre with fireplace, professional-grade gym, & 6-person sauna. Step outside to screened lanai. For the equestrian or hobbyist, estate boasts 3-bay detached garage with 50KW automatic generator, designer 3-stall insulated stable w/ cathedral ceilings, hay room, tack room, and charming living/lounge area - connected by breezeway to indoor riding arena featuring insulated walls and automated side windows. Outdoors provide gardeners paradise. Small brook meanders through estate, flowing under two handcrafted stone bridges. Your private sanctuary awaits. (id:19018)
14 Murray Lane
Oak Bay, New Brunswick
Own an incredible home with a separate vacation rental on your property and retire early, doubling or tripling your pension! This 1.5-acre property offers 256 feet of saltwater Oak Bay shoreline, a charming 50-year-old Cape Cod home, and an independent 2-bed Guest House for rental income. A turnkey opportunity, its just 15 mins from St. Andrews and 10 mins from St. Stephen. Perfect for multi- generational living, it includes an in-law suite or wheelchair-accessible space with breathtaking water views. Upgrades ensure comfort and reliability: two Generac generators (400 amp in the main house, 200 amp in Guest House), heat pumps, hardwired smoke/fire alarms, ceiling fans, and a dog washing station. The lower-level 1-bed + den apartment with a new kitchen offers added versatility. Enjoy fruit trees, berry bushes, and a landscaped lawn leading to the beachfront (stairs installed in 2022). The home features a dining room with a wood-burning fireplace, a cathedral-ceiling common room with stunning waterfront views, a beautifully crafted kitchen, hardwood floors, and a main-floor en suite primary bedroom. An insulated attached garage adds convenience. (id:19018)
579 Saint Charles N
Saint-Charles, New Brunswick
**LUXURY CONSTRUCTION//WATERFRONT//9.39 ACRES** Welcome to 579 Ch Saint-Charles Nord, this prestigious luxury constructions sits on almost 10 acres over looking the St-Charles River. The main level is completed with 9 ceilings throughout, upon entering the foyer you will be greeted with large cathedral ceilings opening up to your living room, dining room and kitchen area. The main level features a full bathroom, a total of 3 bedrooms, the primary having its own 5+ piece bathroom along side a large walk-in closet. This home is equipped with a state of the art Kitchen, which features plenty of cabinet space, along side its own island. To Complete this level we have a laundry/mudroom area and a half bath. Along side patio door access to your covered patio and garage access. The attached garage is perfect for storing cars, ATVs, snowmobile or use as a potential workshop. A bonus room is featured on top of the garage which could easily be used as a secondary living room or another bedroom. The lower level is unfinished but is framed and could easy be completed to your own taste and liking! Possibility for an in-law suite, man cave, additional bedrooms and much more! As a bonus, this area is on ground level and has walk-out patio doors. Heated with a ducted mini split heat pump system providing both warmth and AC all while being energy efficient. Located on the river giving you the possibility to boat, canoe, kayak and jetski from your own yard! Additional info on request** (id:19018)
447 & 411 New Maryland Highway
New Maryland, New Brunswick
ATTENTION DEVELOPERS.80+ hectares of prime real estate in the heart of the village of New Maryland is waiting for you to develop. Four parcels of land along with 411 New Maryland Highway all in one neat package. With the inclusion of 411 New Maryland Highway, it gives the ability of a developer the mandatory second entrance the village wants/needs for a new neighbourhood. Purchaser must agree with the development agreement already in place on the 80 hectares with the village. In the past the 80 hectares was used for a nursery. Some of the structures used in the business are still present on the property. Such buildings include a 60'x30' steel frame metal cladding building with concrete floor, ½ bath and loading dock and a 40'x40' storage building. The property features 2 pastures, approximately 10-15 acres each, a stream and a pond. There is a shared well and municipal sewer. (id:19018)
205 Church Street
Fredericton, New Brunswick
Welcome to the Loggie house, located in the coveted downtown Platt. This remarkable home started its construction in 1907 and took almost 2 years to complete, standing as a representation of Classical Greek design. The main floor has a generous family room with gas fireplace, a dining room with beveled spider web patterned window, an electric fireplace insert & garden doors out to the front verandah. Across the foyer is a library with garden doors to the verandah and fireplace with an electric insert. The chefs kitchen has a commercial 6 burner, griddle, dual oven gas range. A 97 peninsula with built ins, quartz countertops, and exposed brick lead to a wet bar & prep kitchen. Access to a side verandah and fenced space with private salt water hot tub and a gate to the paved driveway. 2 of the 6 bedrooms have coal fireplace hearths. The bathrooms boast period appropriate feel with modern updates. The main bathroom has a soaker tub & rainfall shower room, heated floors, dual sinks & lots of storage. The secondary bathroom captures the character of the home with a clawfoot tub and shower, and the main floor bathroom is has an antique dresser/sink combo and heated tile floor. The 3rd floor hosts 2 bedrooms and huge family room. Other features include an a 2nd-floor balcony, bay windows and a detailed interior with original and preserved parquet floors, beveled & stained-glass windows, ornately carved pillars, and richly panelled wainscoting. (id:19018)
307 Rue De L'ile Street
Caraquet, New Brunswick
EXCEPTIONAL RESIDENCE NESTLED BY THE SEA!!! Immerse yourself in a world of luxury, elegance, and tranquility with this majestic home spanning over 4,000 sq. ft. of interior space. With 140 ft of oceanfront and 2.69 acres of private land offering complete privacy, this property is a true gem. This waterfront home is nestled in the beautiful, cultural town of Caraquet, just minutes from all amenities, the marina, and the bike path! The home is spread over two floors and features 4 bedrooms and 2.5 bathrooms, including the spacious master suite on the main floor with its walk-in closet and en-suite bathroom. Each room has been designed with attention to detail. A common living area worthy of the art of entertaining: high-end kitchen with island and pantry, dining room with views of the most beautiful sunsets, and a large living room flooded with natural light. And what about the 2nd living room!!! The 9-foot ceilings, abundant windows and the size of the rooms will charm you! A geothermal heating and cooling system as well as heated floors throughout the area, including the garage, ensure optimal comfort in all seasons. Attached double garage, paved entrance, superb landscaping, water break and terrace with spa. This residence is a true oasis of peace, ready to welcome those looking for an exclusive and distinguished home! (id:19018)
1191 Route 785 Unit# 135
Utopia, New Brunswick
Tucked away in an exclusive community on the shores of Lake Utopia. This extraordinary estate panoramic views with a lifestyle of luxury and serenity Set high on 6 pristine acres with panoramic lake views and breathtaking sunsets, this rare property includes deeded beach rights and a private boat launchoffering complete privacy in one of the regions most stunning natural settings. A sparkling pool surrounded by expansive entertaining areas provides the perfect backdrop for unforgettable moments with family and friends. Designed to harmonize with its surroundings, the home features an open-concept layout, soaring ceilings, and oversized windows that fill the space with natural light. At its heart is a gourmet kitchen with high-end appliances, a generous island, walk-in pantry, and ample workspaceideal for daily living and elegant entertaining. The kitchen flows seamlessly into the great room, creating a warm, inviting space that connects effortlessly to the outdoors. The main-level primary suite offers sweeping lake views and a spa-inspired ensuite with a custom walk-in closet. A home theatre on this level easily serves as a second bedroom or flexible living area. Upstairs, two additional bedrooms and a full bathroom provide comfort and privacy for family or guests. A two-car garage with a sleek epoxy floor adds both style and utility. Rule your own domain from this breathtaking elevated piece of haven where it never grows old. (id:19018)
15 Israël Lane
Beresford, New Brunswick
With 555 feet of frontage on the Millstream River, this custom-built residence combines seclusion, spaciousness, and harmony with nature. Positioned on a landscaped lot with fresh sod laid in summer 2024, its ideal for those who embrace outdoor living. Step inside to discover 25-foot cathedral ceilings, a stunning ceramic fireplace, and expansive windows that bathe the interior in natural light. A custom staircase and a 10-foot dining table create an inviting, elegant focal point. The main level features a large kitchen with an attached kitchenette, open-concept living and dining spaces, a full bathroom, a laundry room, and access to two of the four attached garages. Upstairs offers three well-designed bedrooms. The primary suite exudes luxury with a full bathroom, including a stand-up shower, soaker tub, and dual walk-in closets. The East and West wings, each 648 square feet, are symmetrical, each containing a bedroom, a full ensuite bathroom, and two walk-in closets. This level could be adapted into five bedrooms and three bathrooms upon request. The finished basement includes a second kitchen, a versatile open living space perfect for a future home theater or game room, a cozy cooktop wood-burning fireplace, a bonus room, a full bathroom with a raised pet-washing tub, a bunker, and access to the other two garages. Perfect for hosting gatherings, enjoying the outdoors, or finding peace and quiet, this riverfront retreat offers a unique and complete lifestyle. (id:19018)
669 Principale Street
Petit-Rocher, New Brunswick
Perched on the serene shores of Chaleur Bay, 669 Rue Principale, Petit-Rocher, is a breathtaking 2023-built waterfront home embodying coastal elegance. This 2,544 sq. ft. masterpiece offers 3 bedrooms, 2 bathrooms, and direct access to a private beach with robust breakwater protection. Centrally located near shops, dining, and schools, it perfectly balances tranquil seaside living with everyday convenience. Step into a radiant open-concept interior, where a 24 cathedral ceiling bathes the space in natural light. Rich hardwood floors and triple-thermo windows deliver style and efficiency, while the chefs kitchen impresses with custom soft-close wood cabinetry, waterfall quartz island, an integrated dishwasher, and a generous walk-in pantry. A striking custom ceramic propane fireplace anchors the living area, fostering a cozy, welcoming vibe. Crafted for modern comfort, this home features heated bathroom floors, a soundproof office for focused work, and a tailored mudroom with plentiful storage. The expansive attached garage, complete with tall ceilings and RV hookups, adds flexibility, while a laundry room with a chute and central vac system enhances practicality. A 5ft crawlspace offers ample storage, blending luxury with functionality. Enjoy nearby waterfront activities like kayaking, beachcombing, or cycling the scenic Véloroute. Dont miss this Petit-Rocher treasure book your private tour today! (id:19018)
46 Reed Avenue
Saint Andrews, New Brunswick
ASSET & BUSINESS. Welcome to ""Macklem House"", a 1913 Maxwell-designed Beaux Arts/Shingle-style masterpiece in the heart of St. Andrews by-the-Sea, Canadas oldest resort town. Built as a summer residence for prominent Toronto lawyer Oliver Macklem, who played a role in the town's transformation into a premier resort destination, the home is a testament to this historic period. Situated on the prominent Reed Avenue, the property boasts unparalleled visibility, with every visitor to town passing its prime location. The Macklem House features two fully renovated apartments, each with private entrances and updated kitchens, bathrooms, and appliances, offering potential rental income. The commercial space exudes timeless elegance with original hardwood floors, French doors, and two washrooms, making it ideal for retail, office, or event use. Extensive updates include a new roof (2017), painted exterior (2022), and upgraded dormers (2023). The wraparound veranda, Corinthian pilasters, diamond-paned windows, and sprawling front lawn provide unmatched charm and flexibility for outdoor gatherings or summer retail. Included in the sale is the thriving Macklem House Antiques business, featuring a vast inventory of furniture and collectibles. With paved parking and a storied history tied to the prestigious Maxwell brothers, this property is more than a homeit's an opportunity to own a piece of Canadian heritage with endless potential. Better call to schedule your private viewing today! (id:19018)
166 Montague Street
Saint Andrews, New Brunswick
The epitome of luxury and class! This stunning 3+ bedroom home will have you falling in love from the first glance. Located in iconic St. Andrews by-the-Sea you are steps away from the downtown, on a double corner lot. This home has had extensive renovations with attention to detail and meticulous craftmanship using only premier, modern styling and finishes. The functional gourmet kitchen has been well thought out, with large prep island, 6 burner gas stove & pot-filler, wine cooler, fireplace, double wall oven. With direct access to the multi-level rear deck and sitting room/bar and powder room, the perfect layout for casual entertaining. The dual dining areas give you flexibility, with a formal dining flowing into a parlor, or a more casual dining area for everyday use adjacent to the kitchen, with a second powder room located centrally is ideal for guests. On the 2nd level there are 2 well-appointed bedrooms, a full bath/laundry, and pièce de resistance, the elegant primary suite. Featuring curved bay windows, walk in closet, and grandeur ensuite, with frameless glass, multi jet rain shower, a deep soaking, jetted bathtub, mounted fireplace for ultimate relaxation, a double vanity with custom cabinetry for style and functionality. Above the 3 bay garage there is a 4th bedroom suite, currently hosting a full gym and games room. This could be easily converted for a potential rental or the ultimate guest suite. Book a private viewing today! (id:19018)
121 Fawcett Hill Road
Fawcett Hill, New Brunswick
Welcome to beautiful 121 Fawcett Hill Rd! A one-of-a-kind, stunning 14-acre property, nestled high up on a hill, overlooking the valley. This beautiful 4 bedroom executive home has much lifestyle to offer and even includes a built-in home generator in case of power outages! The main level features an inviting living room, a formal dining room, a beautiful kitchen with lots of meal-prep area, a bright master bedroom and a convenient laundry room. Upstairs youll find 2 large bedrooms and a full bathroom. The lower level features a huge family room complete with its own bathroom & a wood stove. Theres an additional bedroom on this level & you can access the basement from the attached garage. The detached double-car garage includes its own loft space. And if youre looking for space for your business or to park an RV, the workshop boasts hydro, expansive ceiling height, air conditioning, kitchen facilities, bathrooms & office space! There is lots of parking for both the main house and the shop with every bit of it being paved & in very good condition. Outside offers approximately 14 acres of beautiful fields and some of the nicest landscaping surrounding the property. Truly a great place for kids & pets (even horses) to play! The views from all directions is second to none with the beautiful countryside that the Fawcett Hill area provides. This home is one of the nicest properties in the area with pride of ownership seen throughout the entire property, inside & out. (id:19018)
83 Birch Hill Crescent
Ammon, New Brunswick
Nestled in the peaceful Ammon area, this beautifully renovated home offers unparalleled privacy and serenity, with high-end finishes throughout. From the moment you step inside, youll be impressed by the attention to detailstarting with a welcoming foyer that opens to a main floor office and a cozy sitting room that flows into a dream kitchen. Designed for the home chef, the kitchen features quartz countertops, resurfaced cabinetry, marble backsplash, gas stove, double ovens, and so much more. The adjacent dining room includes a marble-tiled wood stove and opens into a bright living room with vaulted cedar ceilings and oversized windows. The family room is a true showstopper, with a propane fireplace, wall-to-wall windows, and folding doors leading to a 3-season room complete with an Arctic Spa hot tub. Upstairs, the spacious primary suite includes a walk-in closet and spa-inspired ensuite. Three additional bedrooms, a full bathroom with laundry, and an open landing complete this level. The finished basement is designed for entertaining and wellness, featuring a games room, theater, two exercise rooms, a half bath, and ample storage. The backyard is equally impressiveprofessionally landscaped with a stone patio, outdoor kitchen, fire pit, steel roof gazebo, and mature trees. Additional highlights include new windows, light fixtures, mini-splits, central vac, alarm system, generator hookup, and a detached double garage. This is your private retreat, just minutes from town. (id:19018)
71 Anchorage Avenue
Saint John, New Brunswick
Stunning Hilltop Home with access and Panoramic Views of the Saint John River Perched atop a scenic hillside, this exceptional 4+1 bedroom, 3.5 bath home offers breathtaking panoramic views of the Saint John River, with private stairs providing access to the water below. Designed with both elegance and functionality in mind, the home showcases hardwood, ceramic, heated marble, and granite finishes in the main entry, main floor bath, and upstairs bathrooms, bringing warmth and luxury to every space. The main living area flows effortlessly onto a large deck, where you can take in the stunning river views, while a charming pergola in the backyard provides a serene retreat. Inside, you'll find a formal dining room and a spacious eat-in kitchen, perfect for everyday living and entertaining. Upstairs, youll discover four generously sized bedrooms, including a luxurious primary suite featuring a private balcony, walk-in closet, and a spa-like ensuite for ultimate comfort. The fully finished basement offers additional versatility, boasting a fifth bedroom, an entertainment room, a built-in bar, and a full bath, making it the perfect space for guests or a cozy night in. With its elevated location, this home delivers breathtaking year-round views while maintaining private water access via a staircase, ideal for enjoying kayaking, boating, or simply soaking in the beauty of the riverfront setting. Dont miss this rare opportunityschedule your private tour today! (id:19018)
31 Heritage Way
Quispamsis, New Brunswick
This is where sophistication & innovative unite to create an ultimate living experience. Located on one of Quispamsis' most prestigious streets, this home showcases extraordinary craftsmanship and meticulous attention to detail. Enter a culinary haven, featuring a gourmet kitchen equipped with state-of-the-art appliances and elegant finishes. The home showcases arched hallways, stunning glass staircases, and breathtaking chandeliers, each thoughtfully curated to enhance its aesthetic appeal. This custom masterpiece includes a sumptuous main-level master bedroom and a hidden pantry, adding an element of surprise & awe. The expansive great room, with its soaring 20-foot ceilings and indoor balcony giving views of Ritchie Lake, invites natural light & warmth. The lower level with a walk out features an additional kitchen & living area, with potential as a private office or granny suite. Discover a sanctuary where elegance meets functionality, experience the epitome of refined living in this remarkable abode. (id:19018)
19 Ferris Road
Red Rapids, New Brunswick
Welcome to this breathtaking 5-bedroom, 3-bath waterfront retreat on the serene Tobique Head Pond in Red Rapids, NB. Designed for effortless luxury, this home boasts vaulted wood ceilings, expansive picture windows, and an open-concept layout that maximizes natural light and stunning views. The elegant kitchen features granite countertops, a butlers pantry, and seamless flow to the dining and living areasanchored by a cozy propane fireplace. The main level offers two guest bedrooms plus a luxurious primary suite complete with ensuite with tiled walk-in shower, and dual walk-in closets. Step into the sunroom or from the living room onto the covered deck with retractable windscreenperfect for entertaining or quiet evenings overlooking the water. The fully finished walkout basement includes heated floors, a spacious family room, two more bedrooms, and a full bath and tons of storage. Outdoor highlights include a beautifully landscaped firepit area, a dock with boat slip, a sun-shaded deck, and waters edge powercreating the ultimate waterfront lifestyle. This extraordinary property is a rare offering of comfort, style, and natural beauty. (id:19018)
819 Front Mountain Road
Moncton, New Brunswick
Welcome to 819 Front Mountain! This exceptional 2-storey home in prestigious Moncton North offers breathtaking, unobstructed city views. Enjoy radiant sunrises and golden sunsets from the privacy of your own sanctuary. Its prime location ensures both panoramic views and complete privacy. Built with ICF (Insulated Concrete Form) construction, this home offers superior energy efficiency, durability, and sound insulation compared to traditional wood-frame houses. Renovated between 20182019, the home features a modern kitchen with a white granite island and walk-in pantry. Recent upgrades include a repaved driveway (2022), new siding (2023), and high-speed fiber internet. The main floor includes a spacious living room, formal dining area, well-equipped kitchen, scenic office, cozy bedroom, and a 3-piece bath. Upstairs offers five bedrooms, with one versatile room ideal as a bedroom, sitting room, or family space. The luxurious primary suite features a private balcony, heated ensuite floors, and a walk-in closet. The walk-out basement is an entertainment haven with a pool table, stylish bar, gym, family room, playroom, fourth bathroom, and sauna. 819 Front Mountain isnt just a homeits a lifestyle, blending luxury, comfort, and natural beauty for an extraordinary living experience. (id:19018)
373 Lavoie
Dieppe, New Brunswick
A RARE GEM! Set on a pristine, south-facing half-acre lot in a prestigious and well-established neighbourhood, this estate home exudes elegance and timeless appeal. With over 6,400 sq. ft. of living space and soaring 11-foot ceilings on the main level, it offers a seamless blend of luxury, comfort, architectural detail, and premium finishes. The main floor features a chefs kitchen, a family room with a double-sided wood-burning fireplace, a sunny seating area, a formal living room, a den, a formal dining room, a laundry room, and a mudroom with access to the oversized double garage. The main-level primary bedroom suite features custom his-and-hers closets with a show-stopping shoe carousel, and a spa-inspired en-suite bathroom with dual vanities, a soaker tub, and a walk-in shower. Upstairs offers three large bedrooms, a 5-piece bathroom, a bonus room over the garage, and additional storage space. The Tuscan-inspired lower level took six months to complete, featuring exquisite craftsmanship and amenities: a billiards area, a home theatre, a fifth bedroom, a full bath, and a sommelier-worthy wine cellar. Additional highlights include an interlocking brick driveway, a Generac backup generator system, a backyard gazebo, a private backyard, and more. Visit the agents website for a full photo gallery and more details. (id:19018)
15-30 Waites Lane
Beaver Harbour, New Brunswick
A true East Coast masterpiece- this custom-built estate sits on 3.6 professionally landscaped acres with 325 ft of bold ocean frontage, offering sweeping southern views of Beaver and Woodland Harbours. Designed for refined coastal living, every detail speaks to craftsmanship, comfort, and elegance. From your infinity-style deck, take in the spectacle of whales, porpoises, seals, and majestic bald eagles as the ocean unfolds like a living canvas. Inside, 10-16 ft ceilings and expansive windows bathe the home in natural light. The chefs kitchen features quartz surfaces and flows into a sophisticated open-concept living area anchored by a Napoleon fireplace. Built to the highest standard with ICF construction, a standing seam metal roof, triple-glazed windows, VOC-free finishes, and artisan woodwork. In-floor radiant heat, ducted heat pump, central vacuum, and a full water purification system ensure year-round luxury. The primary suite is a serene retreat with spa-caliber ensuite and walk-in. A second ensuite bedroom offers equal indulgence. Powder room, spacious laundry, heated 2-car garage, and mechanical room complete the home. Extensive sitework and impeccable landscaping make this a one-of-a-kind coastal offering. Enjoy watching boats, wildlife, sunrises and sets from your executive home! Better call for your private viewing today! (id:19018)
5 John Street
Rothesay, New Brunswick
Classic elegance in this stately 2 storey ALL BRICK custom built home plotted on sprawling 3/4-acre lot in Rothesays most desirable neighbourhood. With over 5200 sq ft of meticulously finished space across three levels, this home is perfect for todays active families.-walking/biking encouraged. Luxurious backyard oasisi with a stunning ,high-end inground pool 20x40 . A private, fenced-in area adds to the exclusivity & peaceful atmosphere ,perfect for relaxation or entertaining, enjoy dedicated pool house, grilling area & gardens with waterfall feature.Brazilian hardwood floors flow through the main level, where formal living & dining rooms with fireplaces offer inviting spaces for gatherings. Gourmet kitchen, equipped with granite countertops, top-tier built-in appliances, breakfast island & custom cabinetry, makes every meal or entertaining experience effortless. Oversize mudroom with a half bath, laundry & abundant closet space services the pool & backdoor entry as well. Upstairs, find 4 spacious bedrooms/3 bathrms , including a beautiful primary suite with a one-of-a-kind custom organized walk-in closet and spa-like ensuite. A cozy den with built-in cabinetry provides an excellent home office or fourth bedroom. Fully finished basement offers home gym, bathrm, rec room & more space for the band to jam plus workshop for the hobbiest. Huge 3 car garage completes on expansive mature lot gives optimum privacy and more yard than most.-View the drone footage attached. (id:19018)
248-250-252-256-258-260 Simone Gallant Street
Shediac, New Brunswick
SAMPLE PICTURES |Prime Investment Opportunity : Unlock the potential of these inviting properties, tailored for investors seeking equity in their properties right away. This block of 5 units do qualify for the CMHC MLI Select Program (5 units or more). Each unit has energy efficiency upgrades that qualify for 35 MLI Select points. Additional units are available contact us to learn more about the CMHC Programs available and how you could qualify for 95% financing and longer amortization periods. Each unit offers an open-concept main floor, ideal for entertaining, featuring a living room with a cozy fireplace wall bump-out and a sleek modern kitchen equipped with ceiling-reaching cabinets, a spacious island, and all appliances. The warm wood-coloured flooring extends to the dining room, leading to a private patio through patio doors. The main level also offers the option to add a shower to the existing 2-piece bathroom, allowing for further customization to suit your needs. The bottom floor boasts three bedrooms bathed in natural light, a 4-piece bathroom, and a private laundry room. Please note that the provided pictures are samples only. Each unit is primed to be individually subdivided, and appliances, mirrors, landscaping, and paving are all included, ensuring a seamless investment experience. Don't miss out on this opportunity. HST rebate assigned to vendor. (id:19018)
25 Bell Hill Road
Long Point, New Brunswick
Welcome to 25 Bell Hill Roadwhere peaceful living meets opportunity. Nestled on 15 acres with panoramic views of the Belleisle Bay and incredible surrounding landscape, this beautifully built home offers a true lifestyle change. The upper level features a warm, open-concept kitchen, dining, and living space, all tied together with East Coast white cedar siding, rustic details, and rich hemlock floors. The spacious layout includes 1 bedroom and a stylish bathroom complete with a skylight, tiled shower, and cast iron soaker tub. Enjoy the seasons from your 3-season sunroom, and relax to the sounds of the built-in surround sound system. Downstairs, the open-concept in-law suite is finished with cozy cork flooring, a generous kitchen, living and dining area, 1 bedroom, and a ¾ bathperfect for guests or extended family. The home is thoughtfully designed with a metal roof, excellent insulation, and solar panels that assist in heating the lower level through internal vents. Included on the property are two fully furnished domes with propane fireplaces, a yurt with a woodstove, a wood-fired sauna, and a rustic cabincreating a unique chance to launch your own business. While currently offered as a residential home, all furnishings and equipment stay that are in the domes/yurt, leaving the door open for an exciting entrepreneurial venture. If you're seeking serenity, sustainability, and something truly specialthis is your invitation to a new way of living. (id:19018)
1931 Northwest Road
Sevogle, New Brunswick
THIS property IS without a doubt an idyllic and peaceful COUNTRY LIVING AT IT'S BEST: THIS LODGE-STYLE FOUR SEASON HOME IS LOCATED approximately 22 minutes from the Greater Miramichi area. Situated ON THE NORTHWEST ARM OF THE FAMOUS MIRAMICHI RIVER you HAVE CLOSE TO 4 ACRES OF private LAND WITH OVER 420 FEET OF FRONTAGE ON THE RIVER which include ""RIPARIAN RIGHTS"". Along with fishing opportunities in your own front yard, the property is an oasis for visiting wildlife. The spa which is LOCATED IN A LARGE FAMILY Sunroom is the perfect end to an adventurous day. THIS HOUSE OFFERS CENTRAL HEAT PUMP FOR YOUR COMFORT, 4 BEDS, 4 BATHS (with designated bathrooms for each room) + one adjoining playroom / sleep area for children. One gas fireplace is located in the kitchen / great room area of the home and one extra large wood fireplace is a main focal point in the living room. An additional WOOD STOVE in the basement adds a special touch of comfort! The water system is a highly sophisticated reverse osmosis system which provides you with the purest water possible! THE MAIN LIVING ROOM OFFERS A VAULTED CEILING and WINDOWS SO YOU CAN APPRECIATE THE GREAT VIEW OF THE RIVER. A LARGE DETACHED GARAGE (36X36) GIVES YOU AMPLE SPACE TO STORE ALL YOUR TOYS. A 24,000 watts PROPANE GENERATOR provides you with the SECURITY AND COMFORT. This is a turn key opportunity where you simply walk in and enjoy your new home. MOST OF THE FURNISHING EXCEPT PRIVATE BELONGINGS WOULD REMAIN WITH THE PROPERTY. (id:19018)
36 Davidson Loop
Baie Verte, New Brunswick
INCREDIBLE CUSTOM-BUILT RIVERFRONT ESTATE! This home sits perched above the Tidnish River with panoramic views - the perfect spot for boating, relaxing, and living your best life. The main home was built in 2018, on an ICF foundation, and with 2680 square feet on the main floor. Through the front door is the gorgeous open-concept main floor with 9 foot ceilings. The dining room has a 16-foot vaulted ceiling and floor to ceiling window. This opens into the living room with 10-foot tray ceiling, electric fireplace, and a 12-foot patio door overlooking the river. The kitchen is stunning with a large island, quartz cabinets, and stainless appliances. The primary suite is a true oasis with a walk-in closet and a spa bathroom featuring double vanity, custom tiled shower, and soaker tub. There are also two guest bedrooms and second full bathroom. A hallway leads to the laundry, office, and finished triple garage with ductless heat pump. A detached 30x26 building (also with ICF foundation) - referred to as 'the sport's room' - makes a great getaway, or could be a separate guest suite if needed. There is also a detached 36x28 workshop with 12 foot ceilings, a bunkhouse with shed, and a gazebo with thatched roof. An expansive deck runs along the back of the home, leading to a large deck with glass rails overlooking the water. Extra features: wired for sound inside and out with multiple zones, full central air in the home, a full crawl space for storage under the entire home. (id:19018)

