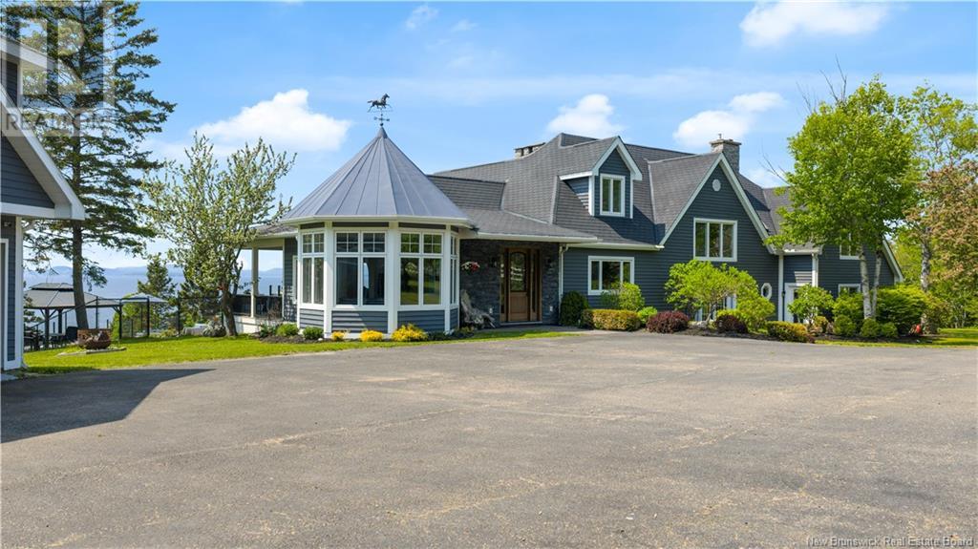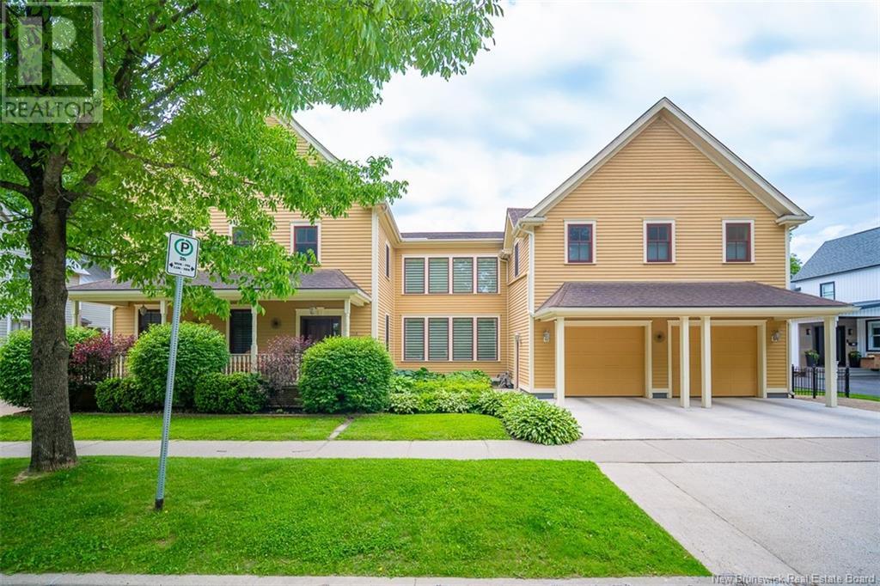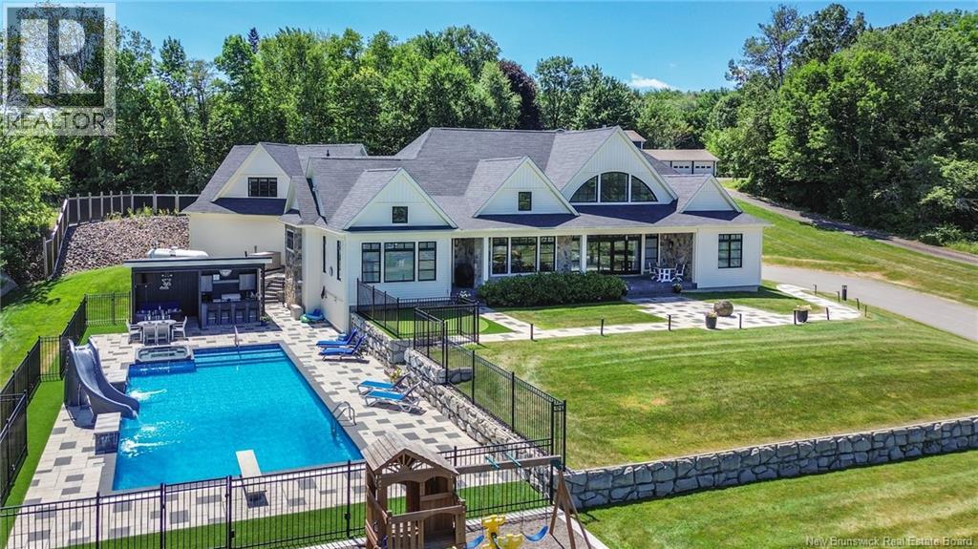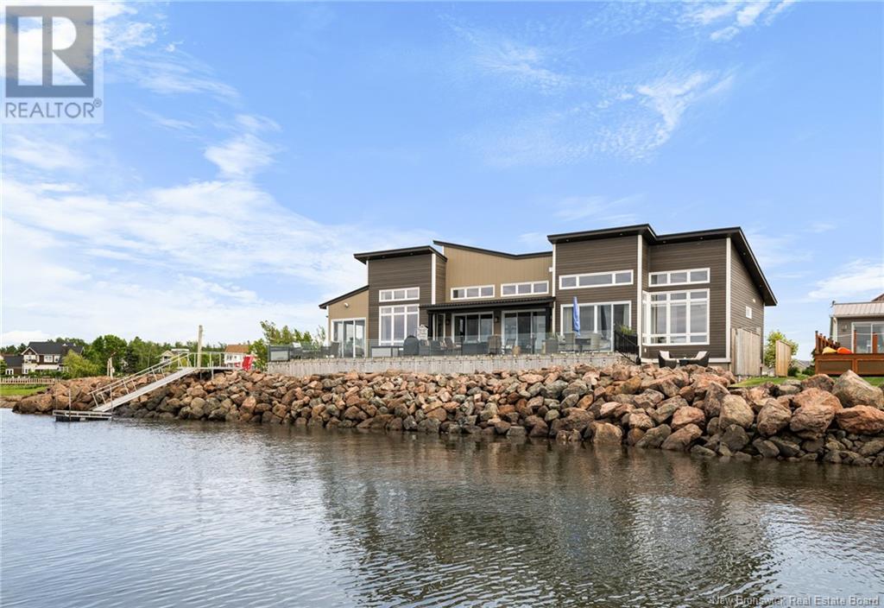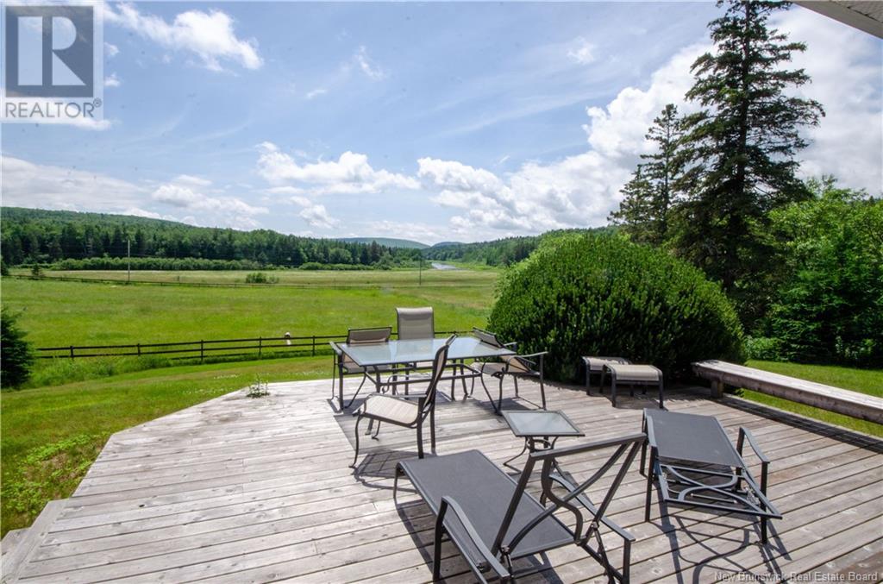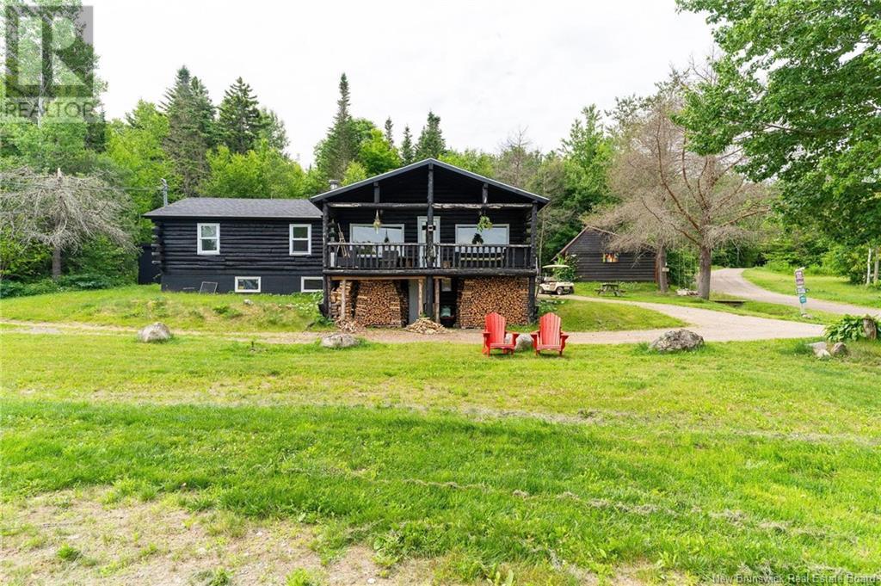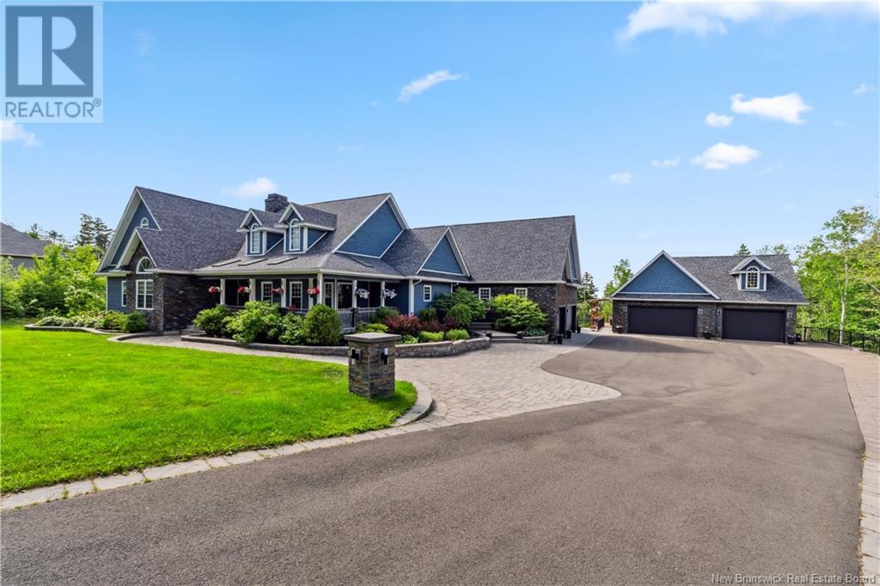485 Mascarene Road
Mascarene, New Brunswick
Nestled on 52+ acres along the stunning Bay of Fundy, this luxurious estate offers approx. 650 ft of private beachfront, breathtaking views, and complete privacy, screened by mature trees. The extensively upgraded main home features 3 spacious bedrooms, a sunroom, grand foyer, bar/entertainment area, and 25-ft cathedral ceilings with a striking stone fireplace. Nearly every room captures serene ocean vistas. The primary suite offers a private balcony, walk-in closet, and spa-like ensuite with enchanting water views. Outdoors, enjoy a saltwater pool, hot tub, sauna, gazebo, yoga platform, wraparound deck, porch, swimming and fishing ponds, and beautifully landscaped grounds. Perfect for equestrian lovers, the property includes a heated 7-stall barn, indoor and outdoor arenas, paddocks, round pen, and a 2-bed carriage house. A heated 3-car garage adds convenience. This one-of-a-kind coastal retreat offers luxury, nature, and recreation in perfect harmony. Virtual tour availabledont miss it! This property is not affected by the Canadian Ban on Foreign Buyers. (id:19018)
434 Hills Point Road
Oak Bay, New Brunswick
Expansive water view from many angles on this majestic waterfront estate! This 6 bedroom home is well situated at the end of a picturesque private driveway with nearly all 10 acres manicured. On one side you have the beautiful Passamaquoddy Bay, which is an inlet bound to Bay of Fundy that leads to the mouth of the St Croix River. On the other side, you face the Waweig River, so you are at the juncture where salt meets fresh water. Entering the foyer you will instantly be impressed with the grandeur of the oak staircase. The main level takes full advantage of the stunning views captured from every room with floor to ceiling windows. The kitchen is a chef's dream with 2 sinks, 2 cook top stoves (propane and electric), double wall ovens and granite counters. Lots of seating options with stools around the raised bartop. The kitchen opens on to the great room and casual dining space.These rooms are filled with light overlooking the multi-tiered deck and Passamaquoddy Bay. The great room features a wood stove and keeps the space warm and inviting. The formal dining room is ample in size featuring tapestry walls. A more formal sitting area w/ fireplace faces the front of the property w/ views of the sprawling grounds and water views. The master suite features his/hers walk in closets & 5 piece bath. 4+ additional bedrooms are on the 2nd floor. The basement has an underground tunnel leading to the extensive workshop & detached garage. Words alone do not do this home justice! (id:19018)
2885 Woodstock Road
Fredericton, New Brunswick
An extraordinary waterfront estate, nestled on a private 2.3-acre lot in Fredericton South. Custom-built to perfection, this 7,600 sq ft home is a masterpiece of design and craftsmanship, where no detail has been overlooked. The main level is an entertainers dream, featuring a large custom kitchen by Heritage Kitchens, complete with granite countertops, gas stove, oversized fridge and a spacious island. Adjacent to the kitchen, patio doors open onto an elevated covered deck, offering sweeping views of the river and several nearby islands. To the left, a cozy den beckons, with a wood-burning fireplace and custom built-in cabinetry. The expansive living room, bathed in natural light, also boasts spectacular river views.The primary suite is a true sanctuary, with large windows framing panoramic views. The ensuite is a spa-like retreat, featuring heated floors, a tiled shower, a deep soaker tub, and an oversized walk-in closet. This level also includes two additional bedrooms each with its own ensuite and walk-in closet, a spacious laundry room, a powder room, and an elegant study.The lower walk-out level is designed for both relaxation and recreation. A custom media room fully equipped with state-of-the-art technology, a large gym area, a pool table, and a stylish bar. Two more bedrooms, a 4th full bath and a half bath complete this level. This exceptional property offers unparalleled luxury and comforttruly a must-see to fully appreciate its grandeur and attention to detail. (id:19018)
748 Churchill Row
Fredericton, New Brunswick
Step into this heritage-inspired luxury home in downtown Fredericton! Built in 2008 and architecturally-designed to fit the streetscape, this stunning 2.5-storey residence boasts an incredible indoor pool, an extra-large manicured south-facing lot, and approximately 10,000 SQ FT of living space. Inside, youll find countless thoughtful design features and quality finishes, from the home lift to the ceramic and engineered wood flooring and in-floor heat. Custom cabinetry flows throughout the home, built by the first-class designer Wildwood Cabinets, while wide hallways and high ceilings add to the sense of luxury. A highlight of 748 Churchill Row is the indoor saltwater pool with a Dectron automated management system. Surrounded by a heated, stamped concrete floor and offering a steam room with an aromatherapy unit, there is ample opportunity for playtime and relaxation in all weathers. With 4 bedrooms, 4.5 bathrooms, and several flexible spaces that could serve as additional bedrooms, the home can accommodate families large and small. In addition to its beauty, superior mechanical systems run through the home, including a commercial HRV, a fire suppression system, and natural gas generator. There is also a large double-car garage with plenty of parking space & storage. Whether you're hosting guests, working from home, relaxing by the pool, or simply enjoying the quiet elegance, this downtown Fredericton estate delivers a lifestyle few properties can match. (id:19018)
1520 Woodstock Road
Fredericton, New Brunswick
An exquisitely crafted, custom-built home situated on 1.5 acres in Fredericton South. No detail has been spared in the conception and construction of this remarkable estate-style property with over 5,300 sqft of finished space. The open-concept main living area features a spacious living room adorned with bespoke built-in cabinetry,23 foot ceilings, gas fireplace, and patio doors that lead to an outdoor sitting area offering serene river and overland views. The gourmet kitchen showcases a generous island, a eight-burner gas stove, dual dishwashers and a butlers pantry. The primary suite is a sanctuary of luxury featuring cathedral ceilings, a sprawling 15x18 walk-in closet and a spa-inspired bathroom featuring dual vanities, a custom-tiled shower and heated floors. At the opposite end of the home are two additional well-appointed bedrooms each with its own ensuite bath. A versatile fourth bedroom, currently utilized as a media room, and a large office complete this level. Staircase accessed from the mudroom, leads to the gym area and ½ bath located above the oversized 3 car garage. The lower level is partially finished including a 4th full bath, a spacious family room, and a children's secret room featuring a ball pit and climbing ladder. The outdoor amenities are equally impressive, with an exquisite in-ground pool, an expansive pool house complete with a bar and bathroom, and even an artificial turf putting green the perfect complement to this stunning estate. (id:19018)
486 Paturel Street
Shediac, New Brunswick
This stunning waterfront home is located in one of Shediacs most sought-after areas. Situated on a quiet cul-de-sac next to a bird sanctuary, it offers breathtaking views of the Bay of Shediac with incredible sunrises and sunsets. With over 4,000 sq. ft. of beautifully finished living space, this custom-built coastal home blends elegance, comfort, and functionality. Step into the grand foyer and enjoy refined finishes, including porcelain tile flooring throughout the main level, a custom walk-in wine cellar, and a chefs kitchen with bespoke cabinetry and a walk-in pantry. Sunlight pours in through oversized windows and glass doors, showcasing water views from every room. Soaring ceilings Through-out the home, a sleek fireplace in the living room, and a sunroom with a wood stove add warmth and charm. The primary suite is a true retreat with a sun-filled terrace, walk-in closet, and spa-like ensuite featuring a soaking tub and dual vanities. Three spacious bedrooms and 2 full baths and powder room on the main floor, with a fourth bedroom and ensuite on the lower level. Enjoy the extra-large heated 2.5-car garage, a large composite deck with seamless glass railing, hot tub, and private steps to the shoreperfect for kayaking, paddle boarding, or simply relaxing by the sea. This Modern Home feels like it's sitting on its own island. Don't miss this rare opportunity to call this house in Shediac yours. (id:19018)
560 Lakeside Road
Smithtown, New Brunswick
If you grew up dreaming of horses in the yard, fields that stretch for days, and maybe even a rugged farmhand like Rip from Yellowstone tending the fences - this might just be your dream come true. Tucked away in Smithtown, bordering the storybook town of Hampton, this approx 80-acre horse property is pure magic. With a stable, huge indoor riding-ring, multiple outbuildings, open pastures, a peaceful stream, and enough riding space to keep both you and your horses happily lost for hours, it's the kind of place where boots replace boardrooms and time slows down just enough. The home itself is warm and welcoming - a 2-storey with soaring cathedral ceilings in the living room (ideal for tall tales and taller trees), heated floors in the kitchen, a main level primary suite with ensuite, three more bedrooms upstairs, whole home generator, heated by geo-thermal heat pump, and a massive 25X15 bonus room over the built-in double garage. Whether you're ready to launch your own equestrian venture, raise a family in nature's playground, or finally live the life you always imagined (with our without the cowboy hat), this is more than just a property - it's the start of your next chapter. (id:19018)
369 Rogers Road
Moncton, New Brunswick
Welcome to 369 Rogers Road, a 150+ acre estate, minutes from Moncton, this stunning stone home spanning over 6000 sq. ft. is nestled in a rural cul-de-sac and has a blend of manicured lawns, mature hardwood trees. As you enter through the stone gates, a tree-lined driveway leads to a covered drive-thru entrance with solid wood doors, offering a preview of the meticulous craftsmanship and superior quality within. Entering the foyer, you will find the Great Room with vaulted ceilings and a chef's dream kitchen with top-of-the-line Thermador stainless steel appliances showcased against granite countertops, and a spacious walk-in pantry, with additional workspace. This central floor plan transitions to the formal dining room, executive library, or through the motion-activated glass wall into the oasis of the central pool room, complete with a saltwater pool, sauna, and change room. There is an entertainment haven that features a granite island bar complete with a built-in beer tap, ice machine, wine fridge, and dishwasher. A thoughtfully positioned 3-piece bathroom and stackable washer and dryer ensure convenience for all. The luxurious primary suite which also accesses the pool, offers a fireplace, walk in closet, a beautiful custom glass shower and a jetted tub. A few more features are a 6 bay garage, a wine cellar, granite floors with in floor heating, motorized blinds and more. This gorgeous home really needs to be seen to be believed! (id:19018)
86 Old Reach Road
Kingston, New Brunswick
Discover your secluded retreat at Ridgeback Lodge, an extraordinary property offering tranquility and potential. This expansive haven features a spacious owner's residence with six bedrooms and two full baths, providing ample space for comfortable living. The lodge also includes three charming cabins, each with its own kitchen. One of these cabins are fully renovated and functional, while the other two are more rustic retreats. Ridgeback Lodge also boasts eight unique domes. Three of these are luxury domes with full kitchens, four are mid-range domes with kitchenettes, and all seven of these domes have indoor bathrooms. Additionally, there is one off-grid, seasonal dome with an outdoor bathroom, perfect for those seeking a true nature escape. Enjoy a serene lake with a sandy beach, ideal for relaxation, and explore scenic trails that wind through 180+ acres of pristine wilderness, with access to the beautiful Kingston Creek. Ridgeback Lodge has undergone continuous improvements and significant expansions, seamlessly blending modern comforts with natural beauty. This unique property offers versatile business opportunities with living accommodations and endless possibilities for future growth. Whether you maintain the current business model or explore new ventures, this one-of-a-kind resort can adapt to your vision. Dont miss this rare chance to own a piece of paradise. Note: An NDA must be signed by all potential purchasers. (id:19018)
1354 105 Route
Douglas, New Brunswick
With apprx 5500 sq ft of living space this is a rare gem w/ BREATHTAKING panoramic views of the Saint John River from one of the most magnificent homes on the market in New Brunswick! Located within 10mins of Fredericton, this impeccably built residence boasts mesmerizing sunrises & enchanting sunsets from your own front yard! Efficiently heated w/ 2 state-of-the-art geothermal heat pumps, this home ensures comfort year-round while minimizing energy costs. Step outside to enjoy your private, heated, salt water pool, perfect for relaxation & entertaining, alongside a triple car garage & a detached toy garage for your hobbies. The property features a sweeping paved driveway that welcomes you to this tranquil retreat. Inside, the flawless design showcases a gourmet chefs kitchen & separate pantry w/ sink, culinary enthusiasts, & a dedicated home office for productivity. With 7 spacious bedrooms & 4.5 luxurious bathrooms, theres plenty of room for family & guests, as well as at-home gym space & a separate playrm! Oversized windows throughout the property showcase breathtaking river views that are unmatched creating a seamless connection between indoor & outdoor living. Surrounded by stunning nature trails, this property is perfect for outdoor enthusiasts, exploring the scenic beauty of your surroundings w/ hiking or ATV rides right at your door, as well as nearby convenience store & gas bar! This extraordinary home combines elegance w/ functionality, making it a true sanctuary! (id:19018)
81 Thorncastle
Moncton, New Brunswick
3,000+ SQFTG HEATED GARAGES | In-Law Suite | Saltwater Pool | Geothermal HVAC This executive ranch-style home sits on a 1.1-acre private lot with 5 oversized heated garage bays, a dream for hobbyists, collectors, or business owners. Step inside to vaulted ceilings, skylights, and exotic walnut hardwood. The chefs kitchen features granite countertops, gas stove, high-speed oven, stainless steel appliances, and a large island that flows into the dining/living area with a stunning stone propane fireplace. Main level offers 3 beds, 2.5 baths, radiant floors, a spacious foyer with laundry, and a Hi-Fidelity surround sound system. The primary suite is a true retreat with walk-in closet and fully tiled spa-style ensuite, ceiling-fill soaker tub, and flush-mount rain shower. Outside, entertain under the screened in covered pergola with built-in BBQ, inset hot tub, and movie projector. The heated saltwater pool features Italian tile, outdoor fireplace and direct access to the attached garage with ½ bath. Walk-out lower level includes a cozy living room, 2 bedrooms, office/non-conforming bedroom, gym, and full bath. Bonus features: Loft-style bar/entertainment room with built-in bar, dishwasher, movie theatre & pool table. Detached garage with separate meter, 200 amp panel, and solar-ready wiring. Pool house/In-law suite with stylish kitchen, island, stainless appliances, 2 bedrooms, full bath with laundry, and mini split. Truly one of Monctons most feature-rich and luxurious homes. (id:19018)
195 Centreville Road
Cross Creek, New Brunswick
An incredible opportunity for homesteaders seeking space, sustainability and self-sufficiency. This expansive, multi-use property spans 8 PID parcels totaling 520 acres. This property offers everything needed for you to make your off-grid dream come true. Two spring-fed ponds (5 & 2 acres) invite year-round enjoymentfishing and swimming in summer, skating and hockey in winter. Over 1,000 sugar maples, soybean-ready fields, and versatile crop land provide strong agricultural potential. Raise livestock (supports 50+ head), start a hobby farm, tap for syrup, or harvest woodyour vision starts here. The 2-bed, 2-bath log home blends rustic charm and modern efficiency with a lofted addition, steel roof, ductless mini-split, and solar power with net meteringno NB Power bills. Outbuildings include 2 large pole barns, a horse barn with 5 standing stalls, 1 box stall, and a tack room, plus multiple sheds. Fruit trees, gardens, and a thriving asparagus patch offer additional small scale income potential. Internal roads offer year-round accessATVs and long walks in summer, cross-country skiing and skidooing in winter. Vendor is open to a lower price for less acreage. 2 tractors, haying equipment, horse drawn farming equipment and most large furnitureincluding the pool tablecan stay, making this a potential turn-key setup. Antiques not included. Complete PID list: 75122515, 75122663, 75122507, 75123299, 75123323, 74122432, 75125880, 75122440 (id:19018)
