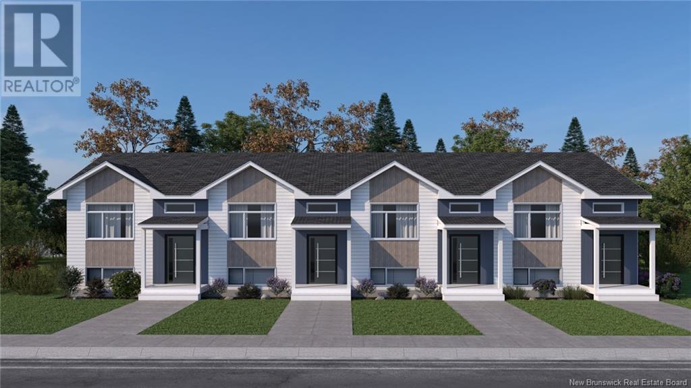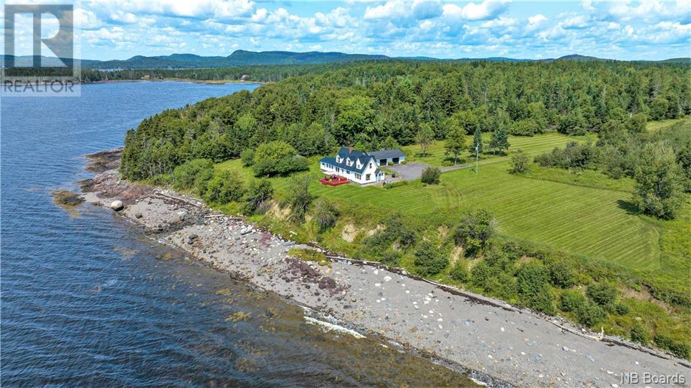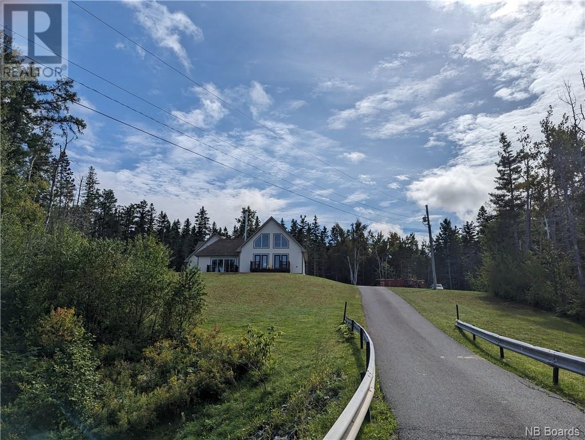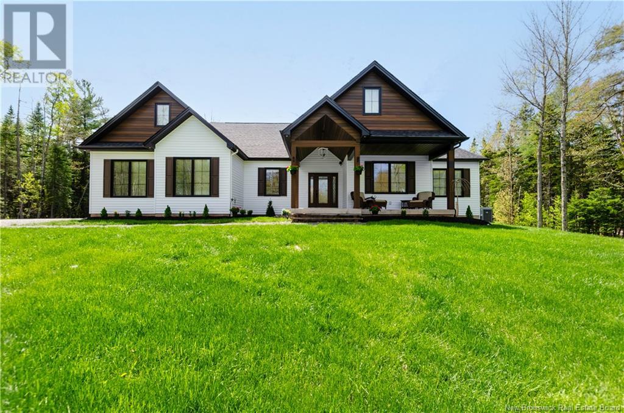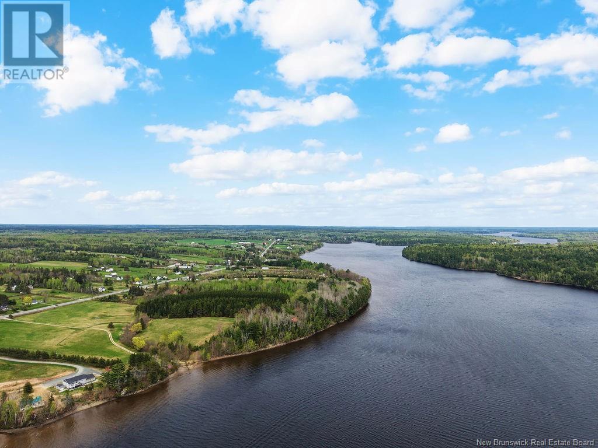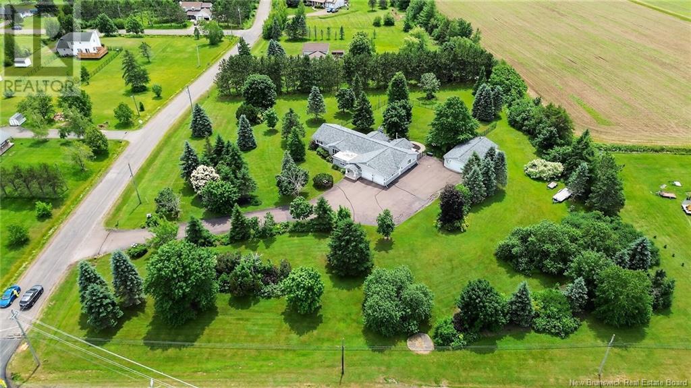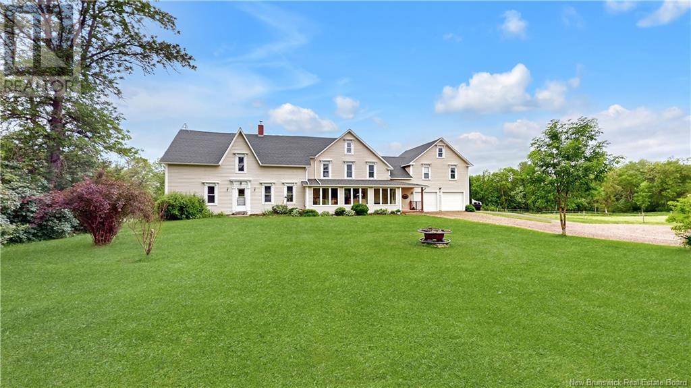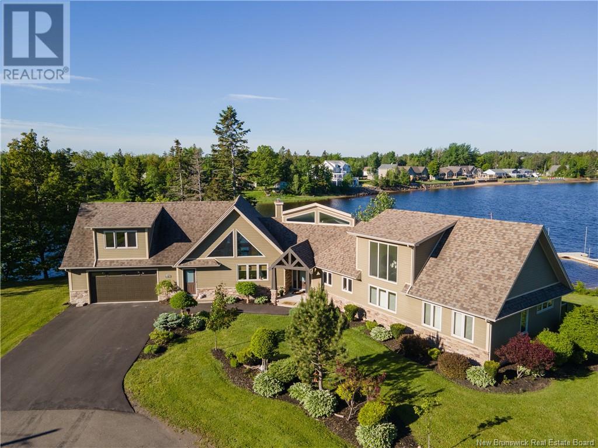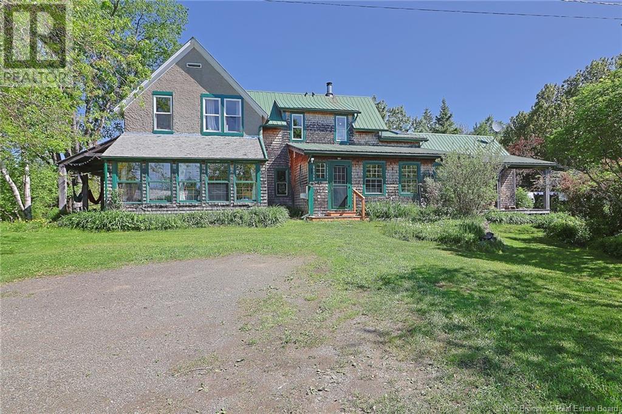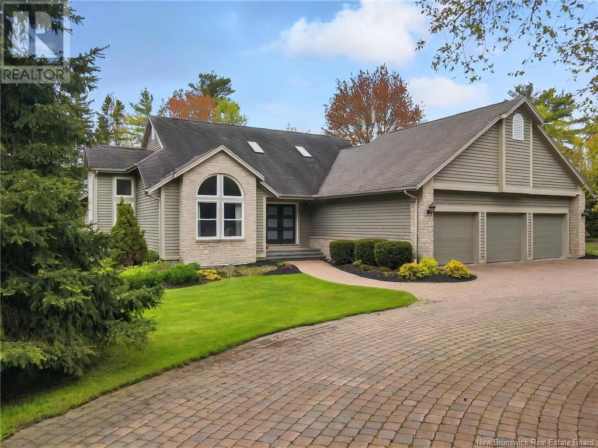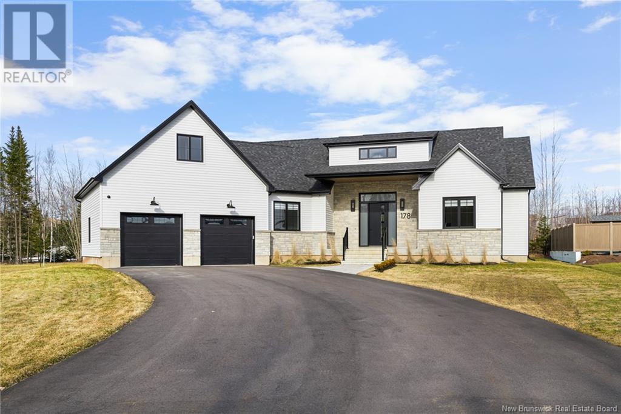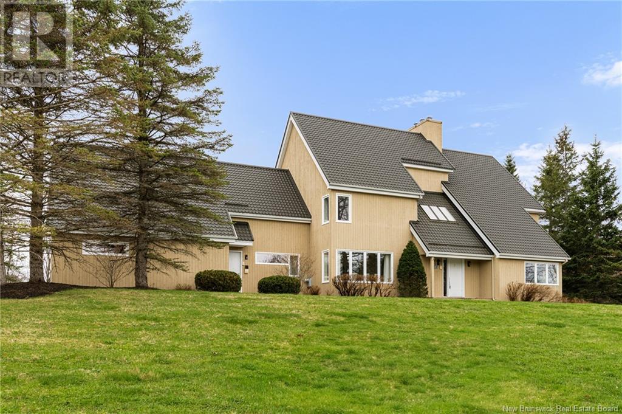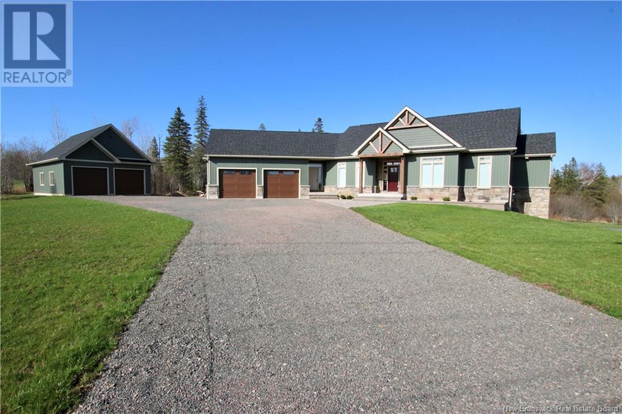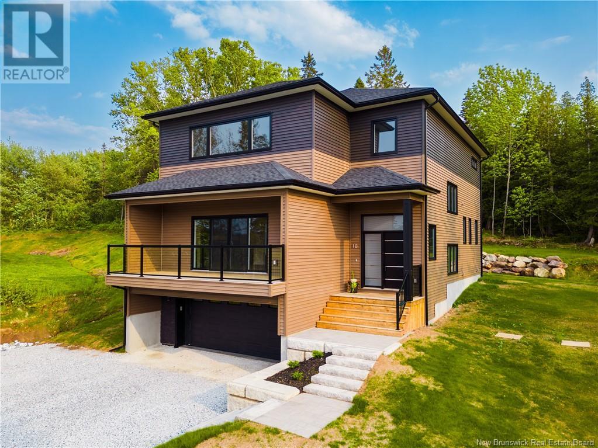15-30 Waites Lane
Beaver Harbour, New Brunswick
A true East Coast masterpiece- this custom-built estate sits on 3.6 professionally landscaped acres with 325 ft of bold ocean frontage, offering sweeping southern views of Beaver and Woodland Harbours. Designed for refined coastal living, every detail speaks to craftsmanship, comfort, and elegance. From your infinity-style deck, take in the spectacle of whales, porpoises, seals, and majestic bald eagles as the ocean unfolds like a living canvas. Inside, 10-16 ft ceilings and expansive windows bathe the home in natural light. The chefs kitchen features quartz surfaces and flows into a sophisticated open-concept living area anchored by a Napoleon fireplace. Built to the highest standard with ICF construction, a standing seam metal roof, triple-glazed windows, VOC-free finishes, and artisan woodwork. In-floor radiant heat, ducted heat pump, central vacuum, and a full water purification system ensure year-round luxury. The primary suite is a serene retreat with spa-caliber ensuite and walk-in. A second ensuite bedroom offers equal indulgence. Powder room, spacious laundry, heated 2-car garage, and mechanical room complete the home. Extensive sitework and impeccable landscaping make this a one-of-a-kind coastal offering. Enjoy watching boats, wildlife, sunrises and sets from your executive home! Better call for your private viewing today! (id:19018)
248-250-252-256-258-260 Simone Gallant Street
Shediac, New Brunswick
SAMPLE PICTURES |Prime Investment Opportunity : Unlock the potential of these inviting properties, tailored for investors seeking equity in their properties right away. This block of 5 units do qualify for the CMHC MLI Select Program (5 units or more). Each unit has energy efficiency upgrades that qualify for 35 MLI Select points. Additional units are available contact us to learn more about the CMHC Programs available and how you could qualify for 95% financing and longer amortization periods. Each unit offers an open-concept main floor, ideal for entertaining, featuring a living room with a cozy fireplace wall bump-out and a sleek modern kitchen equipped with ceiling-reaching cabinets, a spacious island, and all appliances. The warm wood-coloured flooring extends to the dining room, leading to a private patio through patio doors. The main level also offers the option to add a shower to the existing 2-piece bathroom, allowing for further customization to suit your needs. The bottom floor boasts three bedrooms bathed in natural light, a 4-piece bathroom, and a private laundry room. Please note that the provided pictures are samples only. Each unit is primed to be individually subdivided, and appliances, mirrors, landscaping, and paving are all included, ensuring a seamless investment experience. Don't miss out on this opportunity. HST rebate assigned to vendor. (id:19018)
25 Bell Hill Road
Long Point, New Brunswick
Welcome to 25 Bell Hill Roadwhere peaceful living meets opportunity. Nestled on 15 acres with panoramic views of the Belleisle Bay and incredible surrounding landscape, this beautifully built home offers a true lifestyle change. The upper level features a warm, open-concept kitchen, dining, and living space, all tied together with East Coast white cedar siding, rustic details, and rich hemlock floors. The spacious layout includes 1 bedroom and a stylish bathroom complete with a skylight, tiled shower, and cast iron soaker tub. Enjoy the seasons from your 3-season sunroom, and relax to the sounds of the built-in surround sound system. Downstairs, the open-concept in-law suite is finished with cozy cork flooring, a generous kitchen, living and dining area, 1 bedroom, and a ¾ bathperfect for guests or extended family. The home is thoughtfully designed with a metal roof, excellent insulation, and solar panels that assist in heating the lower level through internal vents. Included on the property are two fully furnished domes with propane fireplaces, a yurt with a woodstove, a wood-fired sauna, and a rustic cabincreating a unique chance to launch your own business. While currently offered as a residential home, all furnishings and equipment stay that are in the domes/yurt, leaving the door open for an exciting entrepreneurial venture. If you're seeking serenity, sustainability, and something truly specialthis is your invitation to a new way of living. (id:19018)
1931 Northwest Road
Sevogle, New Brunswick
THIS property IS without a doubt an idyllic and peaceful COUNTRY LIVING AT IT'S BEST: THIS LODGE-STYLE FOUR SEASON HOME IS LOCATED approximately 22 minutes from the Greater Miramichi area. Situated ON THE NORTHWEST ARM OF THE FAMOUS MIRAMICHI RIVER you HAVE CLOSE TO 4 ACRES OF private LAND WITH OVER 420 FEET OF FRONTAGE ON THE RIVER which include ""RIPARIAN RIGHTS"". Along with fishing opportunities in your own front yard, the property is an oasis for visiting wildlife. The spa which is LOCATED IN A LARGE FAMILY Sunroom is the perfect end to an adventurous day. THIS HOUSE OFFERS CENTRAL HEAT PUMP FOR YOUR COMFORT, 4 BEDS, 4 BATHS (with designated bathrooms for each room) + one adjoining playroom / sleep area for children. One gas fireplace is located in the kitchen / great room area of the home and one extra large wood fireplace is a main focal point in the living room. An additional WOOD STOVE in the basement adds a special touch of comfort! The water system is a highly sophisticated reverse osmosis system which provides you with the purest water possible! THE MAIN LIVING ROOM OFFERS A VAULTED CEILING and WINDOWS SO YOU CAN APPRECIATE THE GREAT VIEW OF THE RIVER. A LARGE DETACHED GARAGE (36X36) GIVES YOU AMPLE SPACE TO STORE ALL YOUR TOYS. A 24,000 watts PROPANE GENERATOR provides you with the SECURITY AND COMFORT. This is a turn key opportunity where you simply walk in and enjoy your new home. MOST OF THE FURNISHING EXCEPT PRIVATE BELONGINGS WOULD REMAIN WITH THE PROPERTY. (id:19018)
36 Davidson Loop
Baie Verte, New Brunswick
INCREDIBLE CUSTOM-BUILT RIVERFRONT ESTATE! This home sits perched above the Tidnish River with panoramic views - the perfect spot for boating, relaxing, and living your best life. The main home was built in 2018, on an ICF foundation, and with 2680 square feet on the main floor. Through the front door is the gorgeous open-concept main floor with 9 foot ceilings. The dining room has a 16-foot vaulted ceiling and floor to ceiling window. This opens into the living room with 10-foot tray ceiling, electric fireplace, and a 12-foot patio door overlooking the river. The kitchen is stunning with a large island, quartz cabinets, and stainless appliances. The primary suite is a true oasis with a walk-in closet and a spa bathroom featuring double vanity, custom tiled shower, and soaker tub. There are also two guest bedrooms and second full bathroom. A hallway leads to the laundry, office, and finished triple garage with ductless heat pump. A detached 30x26 building (also with ICF foundation) - referred to as 'the sport's room' - makes a great getaway, or could be a separate guest suite if needed. There is also a detached 36x28 workshop with 12 foot ceilings, a bunkhouse with shed, and a gazebo with thatched roof. An expansive deck runs along the back of the home, leading to a large deck with glass rails overlooking the water. Extra features: wired for sound inside and out with multiple zones, full central air in the home, a full crawl space for storage under the entire home. (id:19018)
101 Carleton Street
Saint Andrews, New Brunswick
Perched high on the hill in the heart of the historic town plat, 101 Carleton Street offers the space, style, and setting to truly live the St. Andrews lifestyle. This classic Cape Cod home spans over 3,000 sqft with 5 bedrooms and 4.5 baths, all nestled on a rare 160' x 160' quarter-acre lotjust steps from Water Street, yet set peacefully above it all. Inside, find timeless charm and room to breathe. A large main-floor bedroom with ensuite provides ideal one-level living, while generous living and dining rooms are perfect for gathering. The sunroom glows with natural light, offering a peaceful spot to sip morning coffee or watch the seasons shift. Upstairs, spacious bedrooms and baths accommodate family or guests with ease. The carport offers sheltered parking, and the large lot gives you privacy, garden potential, or just space to stretch outsomething rarely found this close to town. From here, walk to restaurants, galleries, the wharf, and the Kingsbrae Garden. Watch the sunset over Passamaquoddy Bay, feel the salt air on your skin, and be part of a community where people still wave on the sidewalk. Homes like this, in locations like this, are a rare find. Come see why so many people dream of calling St. Andrews by-the-Sea home and why 101 Carleton Street makes it easy to do just that. Better call to book your private viewing today!! (id:19018)
280 Holts Point Road
Bocabec, New Brunswick
This slice of paradise nestled directly on the shores of Passamaquoddy Bay, offers unparalleled views of the Bay and its Fundy Isles. 7.5 acre, exceptional property presents a once-in-a lifetime opportunity to own over 550 feet of private ocean front property on the tip of the Holts Point Peninsula, less than 15 minutes from the quaint town of St. Andrews by the Sea. A traditional mudroom opens into a spacious dining area with an adjacent kitchen and powder room. Large windows provide a commanding view of the Bay. The main floor provides a cozy living room and primary bedroom with sitting room. The second floor features two additional bedrooms (one with a bonus room, perfect for guests/families with children) and full bath. Adding to the appeal is a detached double bay garage offering ample storage and workshops for vehicles, gardening, and seasonal equipment. From every corner of the property, unobstructed views of Hardwood and Hospital Islands, and Dicks Island Nature Preserve, bestows a front row seat to the ever changing backdrop, harmonizing with the rhythmic tides. The property's frontage provides direct access to the beach, making it ideal for beach combing, launching kayaks for paddles. Whether basking in the morning's sunrise with a coffee, or witnessing the day's end with a spectacular sunset, the views promise peaceful and awe-inspiring moments. This property truly offers a canvas to make your dreams a reality and is NOT subject to the current foreign buyers ban! (id:19018)
1050 Rivière à La Truite
Rivière-À-La-Truite, New Brunswick
Propriété commerciale de 40 acres avec relais 4 saisons avec cuisine et bar licensé de 2225 pi2 présentement utilisé pour accueillir VTT, motoneiges et automobiles avec cuisine, toilettes, bar, musique avec plus de 30 parking. Le relais offre un coté familiale qui peut vous accueillir pendant vos rendonnées avec vos enfants! Terrain résidentiel de plus de 8 acres (qui peut etre subdivisé et vendu en plusieurs lots) avec magnifique maison que vous pouvez utiliser comme résidence ou même louer comme Air B&B pour vos clients du relais et ceci à lannée! Une multitude dopportunités soffres à vous avec ce domaine! Le grand champ a déjà été utilisé pour de lagriculture et pourrait etre aussi utilisé pour faire de l élevage de chevaux ou autre! Plusieurs sortes darbres sont sur la propriété dont des érables donc possibilité de faire une sucrerie, ferme, camping, glamping, etc! Un chemin privé se rends de votre maison à votre relais! Le sentier de VTT/ motoneige sy rends aussi directement! Maison avec une chambre au rez de chaussé avec salle de bain complète, loft , salon, cuisine et demi salle de bain/salle de lavage! Garage double avec 2 chambres à létage, salle de bain complète et salon/ salle de jeux pouvant être transformée en appartement ou autre! Il y a aussi 2 ruisseaux sur la propriété où vous pouvez même faire de la pêche récréative sur votre propre terrain! Les options sont illimitées! (Voir aussi NB083886 pour listing résidentiel) (id:19018)
44 Taylor Lake Road
Willow Grove, New Brunswick
Total privacy on 35+ acres, quality built 3500 sq' log home. 3 Huge heated/AC garages perfect for car collection, boats, tractor, motor home, etc. Highest quality, 8"" cedar insulated D-shaped logs! No load bearing walls means easy changes if you wish. Features include open concept, 4 propane fireplaces, custom light fixtures, huge wrap-around deck, 2-story great room w/ 16' ceiling, full-height stone fireplace, cozy woodstove, concave solid wood trim & hot water in-floor heating throughout. Large custom eat-in kitchen w/thick slab granite countertop, pantry & huge central island/breakfast bar (appliances incl). Many intricate details. Main floor also boasts sunny family room w/3 sides of windows & stone fireplace, bedroom w/double closet, mud room & laundry, full bathroom. Up the turned D-log staircase w/ carved newel posts (from NC) to the sitting area & 3 additional bedrooms incl the spacious master suite w/3 sides of windows, walk-in & ensuite bath. 5500 sq' w/Daylight walkout basement. Rec room & large gym both w/fireplaces, tiled floor, work shop, & 1/2 bath. 2 Heated/AC 3-car garages 30'x30', plus a 40'x50' garage w/18' ceiling, 12' door & asymmetric 2-post vehicle lift & Brigadier 10 ACX wide, 10,000 lb. hydraulic hoist incl. Numerous fruit trees plus 300' spring-fed trout pond. Miles of groomed trails for hiking, biking & 4-wheeling, all the way to Fundy Nat'l Park. Generator hookup & diesel generator plus numerous inclusions. 6 Minutes from the SJ airport, YSJ (id:19018)
1310 Route 114
Lower Coverdale, New Brunswick
Welcome to this exceptional Custom Farmhouse bungalow, on a private 5.18-acre lot just 10 minutes from downtown Moncton.This one-of-a-kind property offers refined living in a peaceful rural setting with winding driveway & professionally landscaped grounds framed by timber accents. Step inside to the Hallmark movie custom kitchen featuring full-height solid wood cabinetry, Cambria Britannica Gold quartz countertops, premium KitchenAid appliances, farmhouse sink, walk-in pantry &stylish quartz backsplash. Durable plank style tile flooring & gold-accented finishes add warmth & elegance throughout. The open-concept living space is designed for both comfort and sophistication,with vaulted ceilings, a cozy gas fireplace & large windows that overlook the beautifully integrated, above ground pool area perfect for relaxing & entertaining. Additional highlights include a private gym, sauna, basketball court, two garages & a stunning three-season screened room with access to a custom deck with glass railings. Smart home features such as ceiling-mounted Ethernet, smart lighting, thermostats &3-gig fiber internet ensure both convenience & connectivity. The spacious primary offers a large walk-in closet & spa-inspired ensuite with an air jet tub. The basement adds a generous family room, storage & flexible space ideal for additional bedrooms or a home office. This is a rare opportunity to own a high-end, move-in-ready retreat surrounded by naturewith city amenities just minutes away. (id:19018)
76 Warner Street
Moncton, New Brunswick
MODERN 4-UNIT townhouse in Savannah Heights! This multi-unit opportunity is nestled in a quiet, family-friendly neighbourhood! The main floor offers an OPEN CONCEPT DESIGN with a bright front-facing dining room that flows through the KITCHEN WITH LARGE ISLAND and lots of cabinetry to the large living area. Patio doors lead you to the back deck where you can enjoy the backyard. A convenient half bath completes the main level. Down the staircase, you will find the front primary bedroom, full bathroom with double vanity, laundry closet, two additional bedrooms and storage room. This quality-built home offers lots of extras including PAVED DRIVEWAY, LANDSCAPING, 8 YEAR LUX HOME WARRANTY AND HIGH EFFICIENCY MINI SPLIT HEAT PUMP in each unit for maximum comfort. Anticipated completion: Fall 2025. SAMPLE PHOTOS ONLY. Call your favourite realtor more details! Listing agent is a REALTOR® in the province of NB (id:19018)
41 P'tit Barachois
Grand-Barachois, New Brunswick
Wake up to the waves, unwind to the sunsets, this is coastal living at its finest. Nestled on a quiet private street in one of the area's most sought-after coastal enclaves, this exceptional waterfront home offers a rare blend of seclusion, sophistication, and natural beauty. With direct private access to a sandy beach and breathtaking, panoramic views of the Northumberland Strait, its the perfect escape for those who crave peace without compromise. Thoughtfully positioned to maximize natural light and ocean vistas, the home features expansive windows and glass doors that blur the line between indoors and out. The open-concept design offers bright, airy living spaces that flow effortlessly. Step outside to enjoy your morning coffee on the sun-kissed oceanfront decks, or host unforgettable gatherings in the newly built, water-facing gazebo, anchored on Post Tech supports for durability and style. Every element of this property is designed to connect you with the surrounding landscape. Crafted with premium finishes and attention to detail throughout, the home also features significant updates, including a new roof (June 2023) and a reinforced breakwater, now doubled in depth to provide long-term shoreline protection and peace of mind. This is more than just a home, its a rare lifestyle opportunity. A chance to own a turnkey waterfront retreat on an exclusive street, where private beach walks, coastal serenity, and uninterrupted ocean views are part of everyday life. (id:19018)
1175 Route 425
Whitney, New Brunswick
DREAM WATERFRONT IN WHITNEY, NB. Discover a once-in-a-lifetime opportunity to own a stunning waterfront estate in Whitney, featuring approximately 450 feet of frontage along the highly sought-after Miramichi River. Spanning four PIDs, this exceptional property includes a lot at the road and three waterfront lots, offering a unique blend of luxury living and income potential. Down a private lane sits the impressive, four-year-old main residencea modern split-level home showcasing an open-concept design, high-end kitchen, and expansive windows that frame breathtaking river views. The main level boasts three spacious bedrooms, including a luxurious master suite with an ensuite, walk-in closet, and convenient in-suite laundry. A large deck and screened-in porch provide the perfect setting to relax and enjoy the serene landscape. The walk-out basement includes a fully equipped two-bedroom apartment, ideal for guests, extended family, or rental income.This home includes a large double garage with a wired generator.Adding to the value are two additional waterfront propertiesone developed as a two-level rental unit and the other as a charming four-season cottage, both offering excellent revenue-generating potential. Whether you're looking to fish, kayak, boat, or simply unwind by the water, this property offers the very best of riverside living, with unmatched privacy, beauty, and versatility.Dont miss this rare opportunitycontact us today to make your waterfront dream a reality! (id:19018)
83 Stonehill Lane
Fredericton, New Brunswick
This stunning estate redefines high-end living, where every corner feels like your personal concierge designed it. This home is located in the prestigious West Hills and is just steps away from the West Hills Golf Course. Perfectly designed to impress, the expansive entryway flows effortlessly into the heart of the home, setting the tone for the sophisticated spaces that await. The kitchen is a chef's dream, with professional-grade appliances, stone backsplash, iron and glass cabinets, a massive central island, and a separate butler's pantry. The open-concept design flows seamlessly into the expansive living room highlighted by a 20 high ceiling. Warm up in style with the stunning double-sided propane fireplace, the ultimate blend of elegance and functionality. This modern feature serves as a focal point, offering a cozy ambiance and warmth to two distinct areas at once. Whether you're enjoying a quiet evening in the living room or hosting dinner in the adjoining space, the glow of the fire adds a touch of luxury and comfort to both sides. When it's time for some real R&R, retreat to your main-level primary suite private oasis with a walk-in closet and a spa-like ensuite. A sleek floating staircase leads you to the second level where you will find three more bedrooms, two bathrooms, and a spacious loft area with a wet bar. Entertain in style in the covered back porch area equipped with an outdoor kitchen and fireplace. This isn't just a home; it's a lifestyle upgrade. (id:19018)
75 Albion Street
Moncton, New Brunswick
Welcome to 75 Albion Street, the luxurious custom home you've been searching for. With over 5,000 SF, this meticulous property offers exceptional curb appeal and landscaping. From the minute you walk through the door, you will feel the quality that went into bringing this home to life. The large modern open-concept living space features high ceilings, a fireplace and ample windows. The custom kitchen area is a chef's dream with grey hardwood, pristine white cabinets, quartz countertops and an impressive formal dining area. You will also enjoy the private sunroom and library area with cathedral-style ceilings. Three sizable bedrooms are privately situated through the corridor right beside the living area. The primary bedroom has a fireplace and his/her walk-in closets. A true sanctuary it has a 5-piece ensuite bathroom with a double vanity, a glass shower and a soaker tub on the geo thermally heated floor. The 4 piece family bathroom, guest bathroom, laundry room and double attached garage with mudroom complete the main floor. Enjoy nights in on the lower level which hosts a huge family room with a wet bar, dining area, gym area and luxury private cinema. Here you will also find a spacious 4th bedroom, a 3 piece bathroom and cold room. Other highlights include a 50kw connected gas generator, geothermal heat pump, smart lighting control system, and security/alarm system. Nestled in Moncton's North End, this home is close to schools, amenities and more. (id:19018)
7 Brock Court
Rothesay, New Brunswick
Nestled on a peaceful cul-de-sac in the coveted Rothesay flats, this expansive home offers nearly an acre of green grounds set back from the road. With 5,652 square feet of living space across three levels, this residence perfectly balances modern living with comfort and functionalityideal for families in search of room to grow, entertain, and unwind. The heart of the home is the open-concept kitchen, which flows seamlessly into the spacious living area. Chef-inspired, the kitchen is complete with a walk-in pantry, double stainless-steel refrigerators, and a generous quartz island with seating for fiveperfect for casual meals or socializing. Adjacent to the kitchen, is a dedicated mudroom wing, complete with its own entrances, built-in storage, laundry hookups, and stairs leading to a loft above the oversized garagean excellent space for play, creativity, or relaxation. Upstairs, five spacious bedrooms await, including a primary suite with an ensuite bath featuring a soaker tub, separate shower, and a walk-in closet bathed in natural light. The second floor also includes a dedicated laundry room and two additional full bathrooms. The walk-out basement is fully finished, offering a large bedroom, full bathroom, and generous family room. Beyond the homes wide-span interiors, the location is unmatched. Just steps from top-rated schools, parks and restaurants, this property boasts excellent walkability. Modern living meets small-town charm in this newer Rothesay residence. (id:19018)
9 Stirling Crescent
Allison, New Brunswick
Discover this immaculate 6-bedroom executive bungalow nestled on a beautifully landscaped and private lot just minutes from Moncton! Located at 9 Stirling Crescent, this meticulously maintained home offers the perfect blend of style, space, and incredible versatilityincluding in-law suite potential! Step inside to a bright and spacious foyer highlighted by a stunning skylight and open staircase to the finished basement. The main floor boasts a welcoming living room with propane fireplace and access to a private deck, a showstopper kitchen with rich cabinetry, large island, stylish backsplash, and a generous dining area. A cozy family room, also with propane fireplace, opens to a sunroom that leads to the back deckperfect for relaxing or entertaining. The main level also includes a large primary bedroom with ensuite featuring a walk-in shower, 3 additional bedrooms, a full bath, 3-piece guest bath, and convenient laundry room. Hardwood flooring runs throughout all bedrooms. Downstairs, the finished basement offers an incredible in-law suite with a second kitchen, sitting room, office nook, large family room with propane stove, two bedrooms, 3-piece bath with tiled shower, and plenty of storage. Set on a peaceful lot with mature trees, flower beds, trees, triple paved driveway, an attached double garage and a detached garage, and geothermal heating system with its own well. Dont miss your chance to view this exceptional home and book your viewing today! (id:19018)
40 Reade Quarry
Wood Point, New Brunswick
A DREAM PROPERTY SITUATED ON 58.5 ACRES OVERLOOKING THE CUMBERLAND BAY! This meticulously designed custom home sits on a breathtaking private property, complete with a detached 4-stall horse barn and a separate double-car garage workshop with full separate suite finished above. Through the front door is the soaring foyer with crystal chandelier and curved oak staircase. To the right is the formal living room with bay window, and to the left is the formal dining room with second bay window, butler's pantry, and gorgeous chandelier centerpiece. At the back is the open-concept kitchen with granite countertops, breakfast nook, and family room with propane fireplace and sweeping views. A welcoming sunroom is located at the front, and a back den/study, as well as a full bathroom and laundry. The second floor has the primary suite with walk-in closets and ensuite bathroom. There are also three guest bedrooms and a full bathroom on this level. The basement is finished with rec room, games room, media room with cozy wood stove, office/bedroom, and a full bathroom. The detached suite has an open kitchen/dining/living room, a bedroom, and a full bathroom. The horse barn has equipment garage, storage loft, and 4 horse stalls leading to fenced areas and a horse shelter. The land consists of hayfields, treed areas, and runs along the bay offering ample room to ride, farm, or simply enjoy the vistas. Generac generator, in-floor heating in the slab, stone facade - just a few of the upgrades. (id:19018)
92 Front Street
Gagetown, New Brunswick
Welcome to On The Rocks A Riverfront Masterpiece at 92 Front St. Gagetown,NB. A fully redesigned, luxurious riverfront home on the Saint John River.Enjoy breathtaking sunrises through panoramic windows & golden sunsets lighting up the opposite shore. Watch grey & blue herons in the shallows, with direct water access to Fredericton, Grand Lake, Cambridge Narrows, the Bay of Fundy & Atlantic Ocean. Main living area features soaring 20+ cathedral ceilings & a chefs kitchen w/high-end appliances, oversized island(seats 4), bar & serving stationideal for entertaining. The primary suite is a true retreat w/in-floor radiant heat, spa-like ensuite w/waterfall shower, stone finishes, soaking tub overlooking the river & a 25 wall of windows. Attached laundry for added ease. Lower lvl includes 2 ceramic-floored bdrms & a versatile flex spaceperfect for a family rm, 2nd kitchen, or Airbnb guest area. Two 1-bdrm apts offer income or guest potentialone above the main home w/sweeping views, stylish kitchen, bath & laundry; the other above the garage w/its own laundry, bath & river views. A 4-car-wide paved drvwy offers RV/boat parking. Shoreline is reinforced w/ \$150K+ of rock, giving the home its name: *On The Rocks*. More detailed information available on this homes own website: tobicolpitts.wixsite.com/on-the-rocks. Yearly rental income $37,200. Listed for less than its appraised value of $1.4 million! (id:19018)
158 Hills Point Road
Oak Bay, New Brunswick
Beautiful custom-designed, quality-built home with breathtaking views of the historic, tidal St. Croix River in Oak Bay. This light-filled home offers a sense of space, calm, and connection to nature. Expansive windows upstairs and down capture the everchanging tides, dramatic sunsets, and wildlife in every season. In spring, eagles soar overhead, and shy foxes appear at the edge of the woods. Winter brings gentle snowfalls that transform the home into a snow globe. The interior features custom millwork throughout, herringbone oak flooring in the kitchen and great room, solid oak floors in the ground floor primary bedroom, and 8-foot solid core doors. French doors add elegance and openness, while soundproofing in all interior walls and floors ensures peace and privacy. The kitchen boasts cherry cabinetry and Carrera marble countertops. The primary bath is beautifully finished with Carrera marble vanity, marble tile, and a custom-designed layout. Travertine floors enrich the foyer, powder room, and laundry. The lower level includes more custom cabinetry, 8-foot doors, and a built-in vacuum system. A three-season porch and a deck with unobstructed tempered glass railings invite outdoor living. Set on nearly three acres of private, manicured grounds with perennial gardens, this home also includes a garage and carport. Stairs leading to the beach is a perfect spot to launch your kayak for an evening sunset paddle. A rare blend of craftsmanship, comfort, and natural beauty. (id:19018)
37 Chandler Road
Saint Andrews, New Brunswick
Dreaming of the Ocean? 37 Chandler will make all your dreams come true! Located on of the most desirable streets in the iconic town of St.Andrews, with exceptional neighbours, unmatched views of Navy Island and walking distance to premiere restaurants and shops. This 2 bedroom ranch style bungalow has been tastefully updated and meticulously maintained, with an economical metal roof, efficient heat pump for year round comfort. With a convenient open concept floor plan and huge panoramic windows the main living area will not disappoint. Beautiful stone propane fireplace for ambiance, and comfort, lots of space to entertain with the functional kitchen just adjacent. The primary bedroom with ensuite, has windows facing the ocean is a sanctuary of relaxation. A secondary bedroom and bathroom with laundry is across the hall. Continuing on there are 2 flexible bonus room perfect for a home gym, studio, office or family room, with a wet bar and cupboard space, and access to the ocean facing patio, and the single garage as well. The grounds are a gardeners paradise, with fenced front yard, cultured hedges, mature trees and shrubs and a single detached storage garage for all of your tools and toys. Upgraded sea wall with stone steps leading to the beach where you can launch a kayak or relax on your deck to enjoy your cup of coffee and watch all the activities of the Harbour. Dont miss out, call today to view this sunning waterfront property. (id:19018)
85 South Canaan Road
Coles Island, New Brunswick
Welcome to this beautiful remodeled and extensively renovated farmhouse sitting on 45 acres on the Canaan River leading into the Washademoak Lake. Set on a picturesque countryside property this home blends rustic charm with modern comfort. The long driveway canopied with gorgeous trees opens to a spectacular view of this estate. You will see the fenced pastures for the horses with a 100x200 outdoor riding ring and then the barn with 6 box stalls and indoor riding arena and a new building that allows all options. This home features a spacious layout with generous living areas filled with natural light, ideal for family living and entertaining. A fully finished inlaw suite or 2 bedroom apartment sits over the garage with its own private entrance. In the 90's this home was lifted and a brand new 9ft concrete foundation was added with a walkout. There are a total of 7 bedrooms and 4 bathrooms so loads of room for everyone. Off the kitchen area you walk out onto the back deck and what an amazing view of the river and its like you are in your own world so private. There is a 3 season sun room, heated pool plus and a hot tub, this property offers everything. When you walk down to the beach there is a dock, great swimming, great boating and the island right across from you also goes with this property. Whether you are seeking a peaceful rural retreat, a multigenerational home or a unique property with endless possibilities this farmhouse offers it all in one. (id:19018)
1431 Shediac River Road
Shediac River, New Brunswick
Welcome to 1431 Shediac River Road THIS SPECTACULAR RIVER FRONT ICF PROPERTY WITH GEOTHERMAL SYSTEM IS LOCATED IN SHEDIAC RIVER and is sure to IMPRESS it's new owners!....Boaters paradise best of both worlds river boating and access to Ocean...Perfect spot to add Docks..... The home invites you into the open airy design with soaring vaulted ceilings throughout the main floor. As you enter the foyer you will notice the Exceptional View 0f the river. A few steps to the left, you will find the beautiful bedroom and full Bathroom, then the open concept Living Area and Kitchen with dining room perfect place for your morning coffee. Two additional spacious bedrooms are located on the second floor with the family 5pc bath...The master bedroom has its own balcony facing the river....The lower level is walk out design with an open concept living area with views of the river....This level has a non conforming bedroom a designer bathroom with Tile shower...This level is just steps away from your Hot tub area.....The Double Garage also has a Loft area almost ready for an in law suite or AIRBNB Potential....Property is equipped with security cameras and alarm system...Click on multi media icon to see more pictures and walk thru..Don't wait this gem of a property is very rare Book your showing today (id:19018)
476 De La Cote
Grande-Digue, New Brunswick
*** STUNNING WATERFRONT PROPERTY // RAISED LOT WITH ROCK WALL // FORCED AIR HEAT PUMP // GENERATOR *** Welcome to 476 De La Cote, a CUSTOM-BUILT beachfront home offering amazing views and access to sandy shores where youll walk long distances at low tide. SOLIDLY BUILT with STONE and CAPE COD siding, AZEC siding on waterfront wall, and TRIPLE-PANE front windows. Once inside, discover the main living areas SOARING CATHEDRAL CEILING (20 ft+), MASSIVE WINDOWS, and 3-ZONE SPEAKER system! Enjoy the open-concept layout: living room with PROPANE FIREPLACE/STONE SURROUND, dining area, and modern kitchen showcasing 13FT GRANITE ISLAND and WALK-IN PANTRY with barn door. Completing this level: den with electric fireplace, laundry room, 5pc bath with CUSTOM SHOWER, SOAKER TUB and DUAL GRANITE VANITY, and primary bedroom with large windows OVERLOOKING THE WATER, WALK-IN CLOSET and MAKEUP STATION. Upstairs, youll love the multi-purpose, open-to-below LOFT with custom glass railing, spare bedroom, 3pc bath, and closet/office. Basement has garage access, games room, storage rooms, cedar closet, and workshop. More outstanding features: 3-zone forced-air heat pump, air exchanger, water softener, central vac, WHOLE HOUSE AUTOMATIC GENERATOR, QUADRUPLE WIDE paved driveway, HEATED GARAGE/EPOXY FLOOR, UNDERGROUND DRAINAGE, PRESSURE TREATED FRONT DECK, REAR CONCRETE EXPOXY PATIO, PERGOLA, HOT TUB, and EXTENSIVE LANDSCAPING/STONEWORK for land protection. Lot beside also available. (id:19018)
34 Bordeaux Street
Shediac, New Brunswick
Welcome to 34 Rue Bordeaux! THIS SPECTACULAR WATERFRONT PROPERTY LOCATED ON A QUIET CUL DE SAC IN THE HEART OF SHEDIAC is sure to please it's new owners! The home invites you into the open airy design with soaring vaulted ceilings throughout the main floor. As you enter the foyer you will notice the beautiful stone wall that opens to both side of the main floor. A few steps to the right, you will find the beautiful primary bdrm with a large patio over looking the water, the perfect place for your morning coffee. Enjoy the large walk in closet & stunning 4pc ensuite with double shower and Jacuzzi tub. Two additional spacious bdrm are located on this floor with the family 5pc bath. Behind the stone wall, you will find by the most beautiful dining rm with vaulted ceiling with large windows over looking the water The ideal rm for entertaining all your favorite guest. Off the dining area is the well designed custom kitchen with center island that offers a breakfast nook, a large living rm with a cozy fireplace, a reading area, all with stunning views of the water. The main level is completed with a side entrance/mud rm. Situated on the upper level you will find a large bonus rm, sitting area and a 2pc bath. Lower level is fully finished with an open design & additional living space for your growing family with a large bed rm with double closet, a 3pc bath, family rm, game rm, gym and loads of storage area. ENJOY THE SHEDIAC LIFESTYLE CLOSE TO MARINAS. (id:19018)
132 Chemin Cocagne Sud
Cocagne, New Brunswick
Welcome to 132 Cocagne South, where a new lifestyle awaits the lucky new owners! Nestled along the serene Cocagne River, this charming bungalow is packed with delightful features. It boasts three spacious bedrooms and a full bath, complemented by an inviting open-concept kitchen and dining areawith a cozy breakfast nook perfect for morning coffee. Step just a few feet away, and you'll find yourself in a spectacular oversized sunroom, complete with a lap pool and expansive glass windows that frame breathtaking views of the river. If you venture outside, youll discover a stunning 150-foot wharf, ideal for boating adventures with your speedboat or jet ski. The river offers convenient access to the beautiful Baie. The backyard is designed for summer enjoyment, offering ample space to gather with friends and family while soaking in the beauty of riverside living. Additionally, this property features an attached garage equipped with a convenient stand-up tanning unit. Dont miss the charming side cottagea perfect retreat for guests. On the other side, youll find a spacious double garage that boasts a fully equipped gym upstairs, complete with heating from a ductless mini-split heat pump and full insulation. This incredible property is truly a must-see for anyone looking to embrace a lifestyle of relaxation and fun with loved ones. Youre sure to fall in love with everything this home has to offer! (id:19018)
2990 Route 690
Sypher Cove, New Brunswick
Welcome to The Pines, an extraordinary opportunity to own an executive-style home with panoramic views of Grand Lake. This property boasts 3 acres in one of New Brunswicks most desirable lakefront communities. Ownership includes membership to the exclusive 9-hole golf course and a boat slip at the private marina-the ultimate in luxury, leisure, and lifestyle. As you approach via the stately pine-lined driveway, the beauty of this property reveals itself. Step inside to soaring ceilings, expansive windows, and unobstructed water views from nearly every room. The heart of the home is a grand family room-ideal for gatherings-flanked by a chefs kitchen, formal dining room and grand foyer. Designed with comfort and functionality in mind, the home features a thoughtfully positioned office with garden views. The private master suite with a spa-like ensuite and lake views features his and hers closets. Additional bedrooms and a full bath are located on the opposite wing, ensuring space and privacy. A spacious laundry connects to the attached 3-bay garage, with new epoxy flooring. Outside, you'll find a detached garage with potential for a guest cottage conversion, as well as a clever underground storage unit for your golf cart and toys. For the green-thumbed, enjoy the mature garden featuring fruit bearing trees and perennial veggies. This property is set high and dry-safe from flooding. Whether you're seeking a year-round residence or a show stopping seasonal retreat, this is it. (id:19018)
396 Point Road
Saint John, New Brunswick
Luxury Oceanfront Retreat 396 Point Road Welcome to your dream coastal escape just 15 minutes from the city. This impeccably renovated oceanfront home offers over 200 feet of private shoreline and breathtaking panoramic views. The main level features an open-concept layout with a gourmet custom kitchenquartz countertops, 36-inch propane range, custom wood cabinets with dovetail drawers, and a spacious butlers pantry. A bright dining area and cozy living room with a woodstove insert provide an ideal setting for relaxing or entertaining, all with ocean views. Two spacious bedrooms and a full bath complete this floor. Upstairs, the luxurious primary suite boasts a private balcony with sweeping views, a spa-like ensuite, and a massive walk-in closet. The walkout basement is an entertainers dream, complete with a home theatre, a one-bedroom guest/in-law suite with kitchenette, a third full bathroom, and a private enclosed hot tub room. Outside, enjoy manicured grounds, beach access, and an oversized detached garageideal for vehicles, storage, or a workshop. With high-end finishes, energy-efficient systems, and thoughtful design throughout, 396 Point Road is a rare opportunity to own a stunning oceanfront retreat. (id:19018)
22 Du Boisé Street
Saint-Basile, New Brunswick
RADIANT FLOOR HEAT// PROPANE STOVE//CUSTOM BUILT-WHEELCHAIR ACCESSIBLE THROUGHOUT// PORCELAIN FLOORS//EPOXY COMMERCIAL FLOORING//ENGINEERED HARDWOOD FLOORS//HEATPUMP//PAVED DRIVEWAY//SCREEN PORCH// RED CHERRY CABINETS// and more! This magazine-worthy home simply stunning & you will fall in love the minute you walk in! This is an opportunity to own A beautiful & elegant home in St-Basile NB! Built in 2007 with wonderful details such as porcelain & hardwood flooring, gorgeous crown molding and doors, luxury kitchens & baths, vaulted 8-15""ceilings, high-end appliances, decks & screened in porch with amazing mountain views, & a private backyard- this home simply checks all the wish list boxes & more! Main floor offers a delightful high-end open concept kitchen with walk in pantry, living room, dining room, office, 2 entrances, screen porch, laundry room, guest bedroom and full bath, plus a beautiful master bedroom with access to the screened in porch, Massive walk in closet, & luxurious full bath. One level living and wheelchair friendly. AMAZING fully landscaped backyard with mountain views in every direction! Attached finished 30x36 garage with radiant heat commercial epoxy floors, + 2 attached sheds. MUST BE SEEN- call today to schedule a tour. (id:19018)
90 Congressional Crescent
Moncton, New Brunswick
Exquisitely positioned in the prestigious Royal Oaks community, this exceptional residence offers refined living with serene lake views along the esteemed Links course. A grand vaulted entry with stately pillars leads into an expansive, light-filled layout designed for both elegance and ease. The main-level primary suite is a private retreat, featuring a gas fireplace and spa-inspired ensuite. The chefs kitchen is a showpiece, adorned with marble countertops, Bosch appliances, a KitchenAid gas range, and a custom island with built-in pup alcovesthoughtfully designed for every member of the family. Seamlessly connected to a four-season sunroom with panoramic golf course views, this home is ideal for sophisticated entertaining. The upper level offers two spacious guest suites with a shared coffee station, while the fully finished lower level includes a second kitchen, wine cellar, entertainment lounge, and private ramp entry for catered events. A formal dining room with wet bar, a distinguished home office with fireplace, and an oversized 2-car garage further elevate the homes appeal. Topped with a durable 50-year composite roof, this is a rare offering where luxury meets lasting craftsmanship. (id:19018)
125 South Knowlesville Road
Knowlesville, New Brunswick
Such a unique property, features a farm & education centre, sits in the foothills of the temperate forest in Carleton County, NB, and offers amazing potential for new owners! 100.92 acres of beautiful forested land with 12 km of forest hiking trails, a pond with small streams, orchards, large vegetable gardens, greenhouses, tree nurseries, a huge barn, a Conference building, a Forest Museum, 4 cabins to accommodate 16 people, a sauna house, and a lovely 5 bedroom, 2 bath main home. This property has entertained guests from all over the world. It is ideally located near the Knowlesville Art & Nature Centre, creating a special place to educate young minds. The opportunities are vast with this property, from farming, Air B&B, lodgings for seasonal sport activities, hosting festivals & craft shows, education and more. Solar panel capability for power outages & being sold furnished. (id:19018)
50 Crandall Road
Petitcodiac, New Brunswick
Welcome to this extraordinary Southern Colonial estateoffered by the original owner! Nestled on more than 30 acres of secluded, picturesque land, this meticulous residence offers over 6,000 square feet of living space and an unparalleled level of privacy. Inside, the home features 4 spacious bedrooms, 3 and a half bathrooms (2 ensuites) and a large officeperfect for working from home in comfort and style. A grand entry showcases a stunning double curved hardwood staircase, setting the tone for the elegance found throughout the property. The heart of the home is a gourmet kitchen designed for both serious cooking and entertaining, complete with an oversized island, baking center, walk-in pantry, and abundant cabinetry. Adjacent living spaces include a magnificent great room, a huge TV room, and a bright sunroom ideal for year-round enjoyment. A spacious, well-appointed laundry room has extensive cabinetry and tons of counter space. Upstairs, the fully renovated primary en-suite is a true sanctuary, featuring a luxurious bathroom and an expansive dressing room. Attention to detail and quality craftsmanship is evident in every corner of this exceptionally well-built estate. Outside, the landscaping is truly jaw-dropping. The property includes a 30x30 detached garage and three additional storage buildingsproviding ample room for storage and equipment. This is more than a homeits a rare legacy estate blending timeless Southern charm, modern comforts, and total seclusion. (id:19018)
92 Bantry Bay Farm Road
Bayside, New Brunswick
Located in Bayside, minutes from downtown St. Andrews, is this 22.8 acre waterfront property overlooking the St. Croix River and Passamaquoddy Bay. This 5 bedroom, five bath home was built in 1985 and has been in the same family since new. With over 4000 sq ft of living space, the design, flow, and overall ""BONES"" of this home are amazing. The layout is comfortable, rooms are spacious, and the build is solid. Clad in weathered cedar shingles the home blends into it's natural environment seamlessly and offers incredible views of the surrounding nature and the waterfront below. On the main level is the large, open concept kitchen with pantry, dining room, living room, laundry room/half bath, another half bath, side mudroom, front foyer, and primary bedroom complete with a spacious walk in closet and generous ensuite. The large deck overlooking the property is accessed off the living room. The lower level has four bedrooms, two full bathrooms, rec room, mechanical room, storage room and utility room. A walk-out from the rec room takes you to a patio overlooking the western lawn and waterfront. This 22+ acre lot, one of the nicest waterfront lots in the area, affords privacy, stunning views, and access to a beautiful waterfront-all within a few minutes of St. Andrews By The Sea. Open fields with mature trees lead from the home to the shoreline, sloping gently to the waterfront. A new road is being installed which leads to the home from Route 127. Call today for more information! (id:19018)
31 Clearview Road
Barachois, New Brunswick
Welcome to 31 Clearview Road, nestled alongside the picturesque Aboujagane River . This charming log house boasts an abundance of natural sunlight that fills the living room and second floor. The spacious kitchen and living room feature soaring 20-foot ceilings and a stunning wood fireplace, creating a warm and inviting atmosphere. The primary bedroom, located on the main floor, offers a generous walk-in closet and an adjoining Jack-and-Jill bathroom. The upper level boasts a spacious bonus room with stunning views of the river, two generously sized bedrooms, and a three-piece bathroom. This layout is perfect for entertaining guests or enjoying a quiet retreat with picturesque scenery . Additionally, there are two generously sized bedrooms, perfect for family or guests, along with a well-appointed three-piece bathroom for convenience. This layout combines comfort and functionality, creating an inviting atmosphere. Lets not forget the hot tub off the main floor patio! The lower level has a great size Family room and also the garage is used as a walk-out to the backyard to fully enjoy summer BBQ season and has lovely views that comes with living on the river! Also the lower level has a laundry room , 3 pcs bath and plenty of storage. The family room has a pool table TV and will be great for family and friends. Book now (id:19018)
3367 Woodstock Road
Fredericton, New Brunswick
Welcome to a slice of heaven for horse lovers! This exceptional equestrian estate offers expansive pastures, 60 X 120 indoor riding arena, 4-stall barn complete with a heated tack room & hay loft, an outdoor riding arena & large fenced pastures, all on over 4.5 acres of land. The stunning executive home boasts 5 spacious bedrooms & 3 full baths, including a luxurious master suite with a whirlpool tub, full shower, large walk-in closet, and patio doors leading to new trek decking. The main level features a grand foyer, a newly refreshed chef's kitchen with granite countertops, breakfast bar, custom cabinetry and a lg pantry, open concept living room with a propane fireplace and formal dining room. The eat-in kitchen provides access to a large deck, enclosed gazebo, and heated above-ground pool. Additional main level amenities include a second bedroom, main bath, and laundry room. The lower level offers three generous bedrooms with walk-in closets, a family room with walkout to private patio, a full bath, second laundry room, recreation/den area and ample storage. This space can easily be an in-law suite or apartment with it's own entrance. This extraordinary property combines luxury living with top-notch equestrian facilities, making it the perfect sanctuary for those seeking a serene and sophisticated lifestyle, while being close to all amenities of the city. See list of improvements completed in last 2 yrs. Don't miss this rare opportunity to own your dream estate! (id:19018)
48 Stelor Drive
Lutes Mountain, New Brunswick
Experience luxury, space, and functionality in stunning executive home on a quiet 2.64-acre lot in Moncton North. Designed for multi-generational living, this home features a total of 6 bedrooms and 5 full bathrooms with a walk out basement in-law suite (1757 sq. feet) that offers privacy and high end finishes. Highlights include geothermal heating/cooling, heated floors in the basement and garage, Control smart home system, and reverse osmosis in both kitchens. The primary suite offers a 5-piece spa-style ensuite and walk-in closet alongside 3 additional bedrooms and a large multi-functional space presently used as a media room and gym. Enjoy an EV-ready oversized garage, spacious store room, and ample parking for RVs or guests. Upgrades: new roof (2018), hot water tank (2023), paved driveway (2023), epoxy garage floor (2018), expanded septic (2024), and French drain system (2024). Outdoor living shines with a landscaped yard, maple-lined driveway, and your own official-size pickleball/paddle tennis court. A rare blend of elegance, comfort, and turn-key practicality. Book your private showing today. A property homebook with additional information available upon request. (id:19018)
306 Oxford Street
Fredericton, New Brunswick
Welcome to a masterclass in understated elegance. Built by renowned craftsman Allan Sharpe - one of the citys most respected builders - this refined three-bedroom, two-and-a-half-bathroom home defines quiet luxury. Every detail is thoughtfully curated, from the seamless flow of its main level open-concept design with 9ceilings to the timeless finishes throughout. The heart of the home is a solid wood, marble and quartz chefs kitchen that opens gracefully to the living and dining spaces - perfectly suited for both relaxed everyday living and sophisticated entertaining. Natural light pours in, leading your eye to the breathtaking private backyard oasis - carefully designed French drain is built into landscaping, with the owner having 3 sides of the yard fenced. The layout offers an impressive primary suite tray ceiling with 10' centre. An ensuite with heated porcelain floors, custom walk-in shower with dual shower positions, and private water closet. Two additional spacious bedrooms and a private bathroom thats ideally positioned complete this level. A ducted York heat pump is fuelled with electricity, while natural gas fuels the fireplace, stove, rented water tank, and BBQ. Located on The Hill - one of the most coveted neighbourhoods in the city, this home delivers rare craftsmanship, flawless design, and an unbeatable address. (id:19018)
369 Anthonys Cove Road
Saint John, New Brunswick
The moment these homeowners saw the view, they knew it was the one - there was no need to even look at the house. This beautifully rebuilt, contractor designed home sits on a breathtaking 2-acre oceanfront parcel. The house that once stood here has since been stripped down to the basement level and completely rebuilt, becoming the dream home these owners envisioned. With approx. 350ft of ocean frontage, you'll glimpse passing ships and maybe even spot a whale. No detail was overlooked in the rebuild - from the studs to the finishes. The home offers 3 bedrooms, 2.5 bathrooms, and a layout designed for everyday luxury. The primary suite boasts ocean views, a spa-like ensuite with a two-person tub, and spacious walk-in closet. The kitchen is magazine-worthy, featuring a pot filler, waterfall quartz countertop, gas stove, floor-to-ceiling cabinetry, and showpiece lighting. Just a few steps down, the sunken living room invites you to relax in style, with its coffered ceiling and modern dark brown-accented staircase tying the main spaces together with elegance and intention. Outside, enjoy the oversized double garage, veranda, closed-in gazebo with wood stove attached to the back deck, and exterior kitchen - all designed for effortless coastal living, just minutes from downtown. Exceptional space for entertaining inside and out. Better than move-in ready - this home is ready to spoil you. You won't need to lift a finger in this completely rebuilt, oceanfront dream. (id:19018)
1763 Route 950
Trois Ruisseaux, New Brunswick
ADDITIONAL PHOTOS IN LINK--DREAM HOME- OCEAN WATERVIEW. **50 ACRES OF LAND** THIS HOME WILL BE SURE TO IMPRESS IF YOU HAVE BEEN LOOKING FOR THE PERFECT PLACE TO CALL HOME. Walking in you'll notice every detail was thought out. walking in the large foyer with ease you'll notice the OPEN CONCEPT and the perfect place to entertain all your family and friends. The living room has a stunning Fireplace wall which has a wood burning fireplace insert (WILL HEAT THE ENTIRE HOUSE WITH BLOWER). It also features some beautiful wood beams for extra detail. The kitchen is a dream (quartz countertops) and also has a LARGE walk in pantry for all your storage needs. LARGE WINDOWS = plenty of natural light. The space has 10ft ceilings throughout. You'll find 2 bedrooms with a 4pc main bathroom behind the living room. On the other side of the home you'll find a 3PC Bathroom, Laundry room, and your primary suite. WALK IN CLOSET with built ins + 14FT vaulted/cathedral ceilings. 5PC ensuite- in floor heating, custom curveless shower. The entire home has luxury vinyl flooring throughout. BONUS: Basement has been sprayed foamed and has a lift that will allow easy access. The outside space is your dream continued with the Privacy, serenity, ocean waterview, 2 hole pitch (par 3), small pond. INSTANT HOT WATER with propane hot water heater!! THIS ONE IS A MUST SEE, IT WILL CHECK EVERY BOX AND MORE. Call your REATOR ® today to set a showings. (id:19018)
69 Rodeo Way
Lutes Mountain, New Brunswick
Welcome to this stunning executive 6-bedroom, 6-bathroom family home, only a minute to Moncton, offering over 4,500 sq ft of beautifully designed, climate-controlled living space. Nestled on a 1.61-acre lot, this home perfectly blends luxury, comfort, and functionality. Step into the bright, welcoming foyer, you're greeted by an abundance of natural light streaming through newly added, oversized windows. The open-concept main floor boasts 9-ft ceilings, a spacious great room with a cozy propane fireplace, custom built-ins, and coffered ceilings. The chef-inspired kitchen features quartz countertops, a generous center island, walk-in pantry, and flows seamlessly into the sunlit dining area.Step outside to enjoy two impressive outdoor spaces: a covered 18x18 deck with its own 2-piece bath, and a 22x16 open deckboth overlooking a beautifully landscaped backyard, perfect for gatherings and summer evenings. The main floor also includes a dedicated home office, a stylish powder room, a practical mudroom, and access to an oversized double garage. A second staircase leads to a private loft with its own 3-piece ensuiteideal as a guest suite or quiet retreat. Upstairs, you'll find 4 spacious bedrooms, convenient laundry, and a luxurious primary suite featuring a walk-in closet and spa-like ensuite. The finished lower level adds even more space with a large rec room, 6th bedroom, full bath, and ample storage. Call for further details or to arrange a viewing. (id:19018)
84 Old Forest Road
Allison, New Brunswick
Welcome to 84 Old Forest Road in Forest Brook Estates in Allison, a stunning 3.2-acre luxury retreat offering ultimate privacy along the river with breathtaking views and sunsets/sunrises. Thoughtfully designed, this one-of-a-kind home impresses from the moment you enter the beautiful driveway. With a 3-car attached garage and two detached garages, space is never an issue. Inside, the bright and spacious living room features skylights, cathedral ceilings, and a floor-to-ceiling stone propane fireplace. The dream kitchen boasts ample cabinetry, stainless steel appliances, and a center island, plus a dining room and breakfast nook. The inviting sitting room offers plenty of space to relax or entertain. The master suite is a true escape with a double-sided fireplace, a spa-like ensuite with a soaker tub, his-and-hers sinks, a walk-in closet, and patio doors leading to the back deck. The main floor also includes a second bedroom, a 4PC bath, and a large laundry room. Downstairs, enjoy a spacious family/rec room, a hobby room currently used as a paint studio, a bedroom, a non-conforming bedroom, a 3PC bath, and ample storage, including a cold room. Step outside to your private retreatrelax in the screened-in porch, gather around the firepit, or watch the fish in the pond while overlooking the Petitcodiac River. Additional features include an irrigation system, security system, and geothermal heat pump. Dont miss this rare opportunitybook your private viewing today! (id:19018)
178 Bouchard
Dieppe, New Brunswick
Welcome to 178 Bouchard! This IMMACULATE home is awaiting its new owners. Nestled on a large lot, in a prestigious area, this home has all the MODERN touches and exudes style. As you walk into the home you are welcomed into the large OPEN CONCEPT living room and kitchen. In the living room you have a beautiful fireplace and large sliding patio doors that lead you into the enclosed screen sun room. To the right of the home you have two bedrooms with a jack and jill bathroom. To the left you have the primary room with a GORGEOUS ensuite and WALK-IN closet. Finishing the main level you have an oversized laundry and pantry area. As you head down the pot lit steps into the basement you will enter into a large family room/ bar area with a THEATRE SCREEN and PROJECTOR. There is also a newly constructed glass encased gym. To the right of this you have another two bedrooms with another jack and jill bathroom. To the left you have yet another spare bedroom/ office. This home is absolutely STUNNING, do not miss your opportunity to view this property! (id:19018)
353 Lavoie Street
Dieppe, New Brunswick
CUSTOM ARCHITECTURAL HOME FEATURING UNIQUE FINISHES THROUGHOUT! Located on the PRESTIGIOUS LAVOIE STREET in DIEPPE, this LARGE HOME sits on a manicured 0.8 ACRE PRIVATE LOT. The main level offers living room with double sided fireplace, large kitchen with massive island and breakfast nook, formal dining room, family room, office or front sitting room. Half bath and separate laundry room complete the main level. Up the STRIKING HARDWOOD STAIRCASE, the PRIMARY BEDROOM includes walk through closet, private balcony overlooking the backyard, double sided fireplace leading into the 5 PC Ensuite. Down the hall, three well appointed bedrooms, office and full family bathroom complete this level. The lower level adds additional living space with games room, full bathroom, fifth bedroom, storage room, mechanical room and much more. EXTRAS include: DUCTED HEAT PUMP for central air, FRESHLY PAINTED, NEW GARAGE DOORS, and much more. Call your REALTOR® to view! (id:19018)
319 Bateman Mill Road
Shediac Cape, New Brunswick
Welcome/Bienvenue to 319 Bateman Mill! This well appointed home sits on 7 acres mins from your everyday conveniences. Entering the foyer showcasing 9' ceilings and large windows for natural lighting . Living room with vaulted ceilings, beams and a stunning stone fireplace with a rustic mantle is truly timeless. Beautiful 7.5"" wide hickory flooring flows through this open plan home. The kitchen is well appointed with a propane stove, Quartz countertop, under cabinet lighting & 6' Island. A Large pantry with open shelves, drawers, beverage fridge and counter space to ensure a clutter free kitchen. From dining room enjoy the covered deck looking over the private treed backyard. The main bathroom is also accessible from the guest bedroom. The Primary bedroom with walk in closet & Spa inspired Ensuite having a free standing tub with remote to control motorized blind , custom shower with sitting bench and a double vanity including built-in makeup vanity. Laundry is on main level for everyday practicality. New owners will appreciate the large mud room next to the attached double garage. The finished WALK OUT basement with large windows is perfect for long term guests. Family room , Bedrooms/Den and a full bathroom for all your needs. Lots of storage is offered in this lower level. Enjoy the exterior terrace (wired for a hot tub). The propane operated generator will automatically connect during a power outage. Large detached insulated garage offering many possibilities. (id:19018)
114 Congressional Crescent
Moncton, New Brunswick
This beautifully designed home is located in the heart of Royal Oaks. The main level features a kitchen with a granite island, Corian countertops, gas cooktop, hood fan, double oven, dishwasher, walk-in pantry, ceramic flooring, and custom pull-out drawers. A wine cabinet with hot water tap adds a touch of luxury. Enjoy 9' ceilings and bright southern exposure in the 4-season room with a skylight and ceramic flooring. The main level features a propane fireplace and a 4-piece bath powder room. Also on this floor is a bedroom used as a workout space and another set up as a home office. The primary suite offers large windows, hardwood flooring, a built-in drawer system, an ensuite with Corian-topped double sinks, a stand-up shower, a walk-in closet, and a separate linen closet. Upstairs bathrooms feature in-floor heating, with partial in-floor heat in the kitchen. The finished basement has carpet, 9' ceilings, a walkout to the backyard, a second propane fireplace, built-in ceiling speakers, a bar, large windows, and a storage room leading to the garage. This level also includes 2 more bedrooms, each with a 3-pcs bathroom, including ceramic flooring, a jacuzzi tub, and double closets. Upgrades include a forced air heat pump, new air exchanger in 2025, and a heat pump compressor replaced just two years ago. Enjoy the convenience of being within walking distance to Irishtown Nature Park and a five-minute drive to Costco Wholesale and other key amenities. Don't miss this dream home. (id:19018)
1059 Nb-365
Gauvreau, New Brunswick
When Viewing This Property On Realtor.ca Please Click On The Multimedia or Virtual Tour Link For More Property Info. WATERFRONT - Magnificent property on the banks of the Petite-Tracadie River, in Gauvreau, NB. Built in 2019, combining modern comfort and noble materials such as wood, concrete, metal and natural stone. Walls, ceilings and doors in American white cedar, creating a warm atmosphere. The ground floor with 10-foot ceilings, cork floors, master bedroom with walk-in closet and full bathroom, kitchen with central island and custom maple cabinets. The large 12-foot patio door offers a breathtaking view of the river. Passive greenhouse allows you to grow vegetables year-round. On the 2nd floor, an elegant maple staircase leads to three bedrooms and a bathroom. 2.3-acre lot guarantees woodland, boat ramp and dock for access to the river. In addition, a two-story double garage with commercial space with powder room. (id:19018)
10 Motivation Avenue
Quispamsis, New Brunswick
Welcome to 10 Motivation Avenue, an elegant new build by Homestar Inc in the growing Serenity Heights neighbourhood. This modern two-storey home offers striking curb appeal with clean lines, black-trimmed windows, and dual-tone siding. A covered front deck and a spacious stone patio off the back provide ideal outdoor living spaces. Neighbourhood amenities include access to the beautiful Hammond River just steps away. Inside, the open-concept main floor features a grand living area with a Venetian plaster fireplace with arched built-ins on either side. The designer kitchen is a showpiece, with a quartz island housing the cooktop and bespoke range hood, custom cabinetry, a seamless quartz backsplash, and a built-in coffee bar. A pantry, powder room, and combined laundry/mudroom with a dog wash station add everyday convenience to the main level. A stunning cantilevered metal and glass staircase anchors the home, connecting all three levels with dramatic style. Upstairs, the primary suite offers incredible year round Hammond River views, custom millwork, and a spa-like ensuite with a soaker tub, oversized walk-in shower, solid wood vanity, and built-in makeup counter and timeless tiling throughout. A large walk-in closet offers tailored storage. Two additional bedrooms and a full bathroom complete the upper level. With exceptional craftsmanship, elegant finishes, and thoughtful design throughout, this is a one-of-a-kind home built for those who appreciate both function and form. (id:19018)
922 Ryan Street
Moncton, New Brunswick
Welcome to 922 Ryan Street, a rare Mediterranean-inspired villa nestled on approximately 3.8 acres in the heart of Moncton North. This exceptional property combines timeless European design with serene, estate-style living, offering a peaceful retreat just minutes from city amenities. Beautifully landscaped and incredibly private, the grounds feature mature trees and curated outdoor living spacesincluding a pergola-style entertaining area ideal for alfresco dining or quiet relaxation. Inside, the heart of the home is a chefs dream kitchen complete with double wall ovens, built-ins, and an impressive banquet-style table perfect for hosting. A sun-drenched solarium just off the kitchen adds to the ambiance, extending your living space and connecting seamlessly with the outdoors. The main floor also boasts a formal dining room, a spacious living room with a cozy fireplace, and a welcoming family roomoffering room for both entertaining and everyday comfort. Tile and hardwood flooring flow throughout, elevating the classic elegance of the home. The large primary bedroom offers a unique sanctuary, with a graceful step down to a sunrooma tranquil space for morning coffee or unwinding at days end. A detached garage offers ample storage and workspace, while the iconic tile roof adds architectural charm and lasting durability. This is not just a homeits a lifestyle. A place where timeless design, privacy, and thoughtful details come together! (id:19018)

