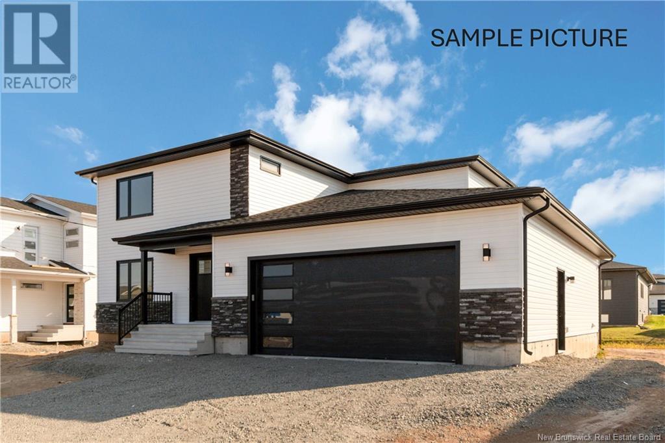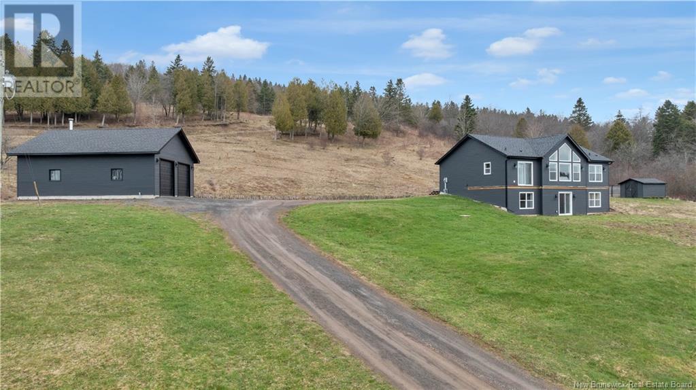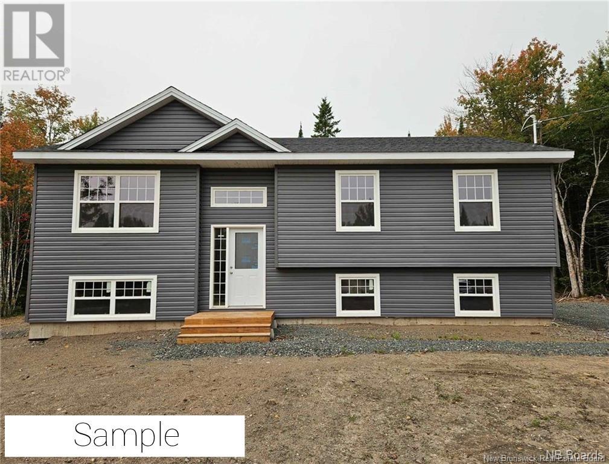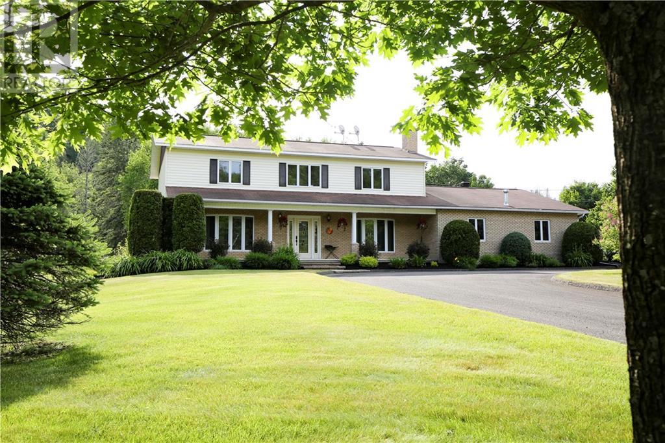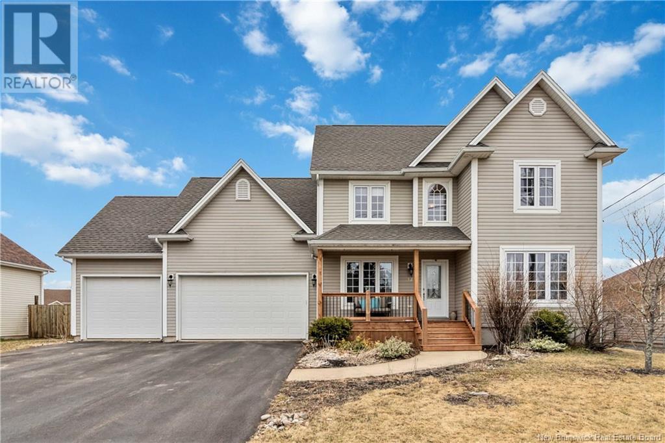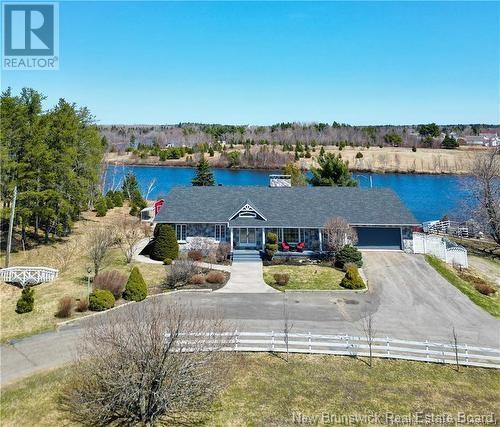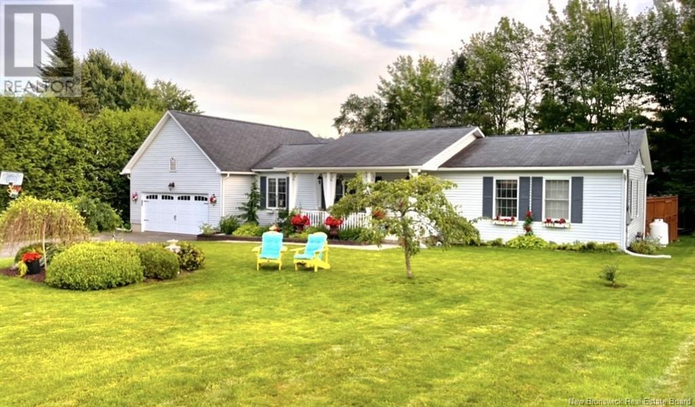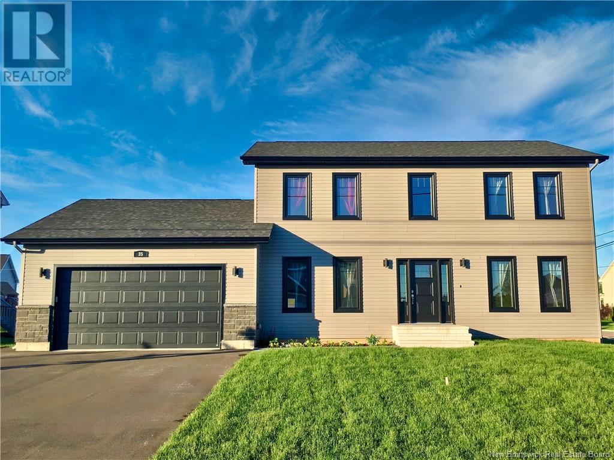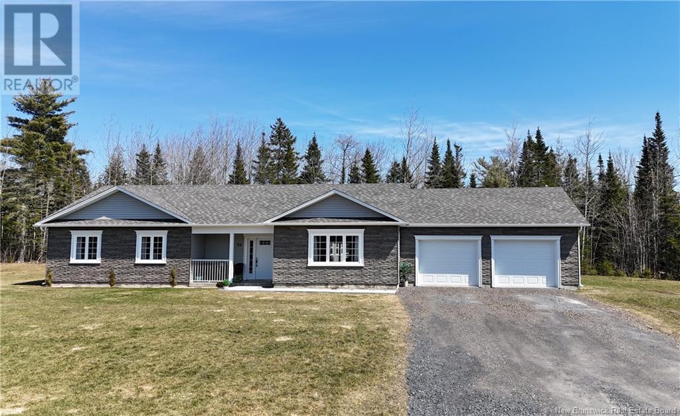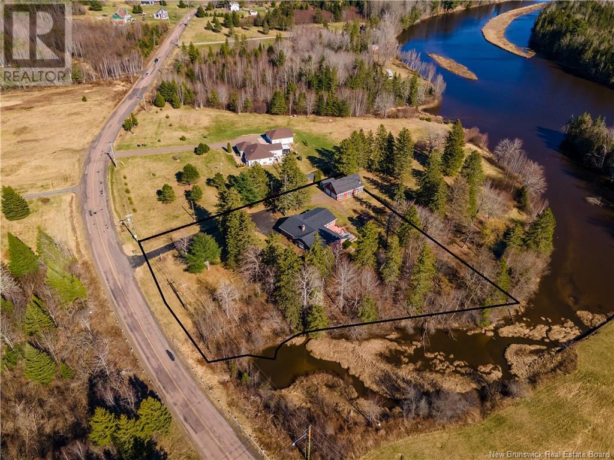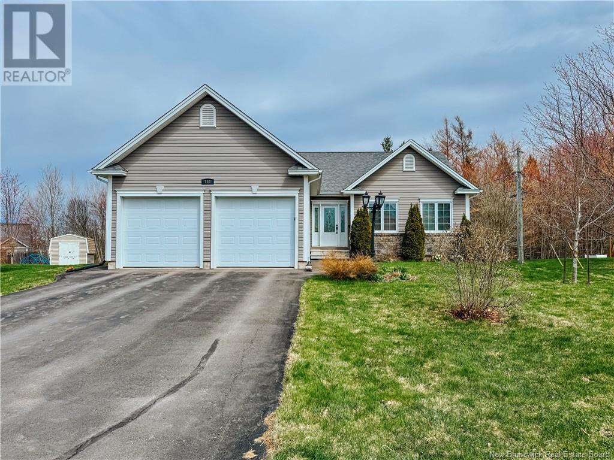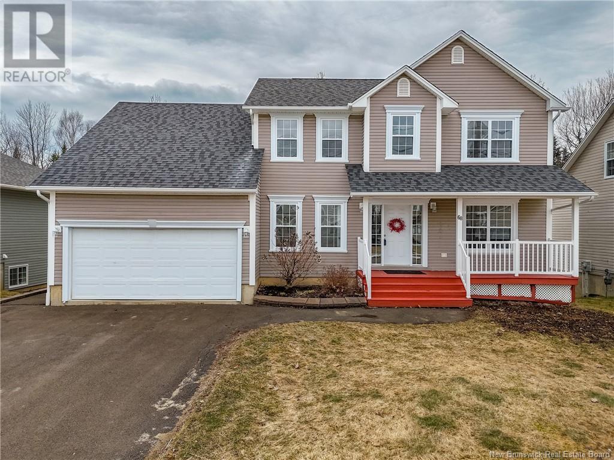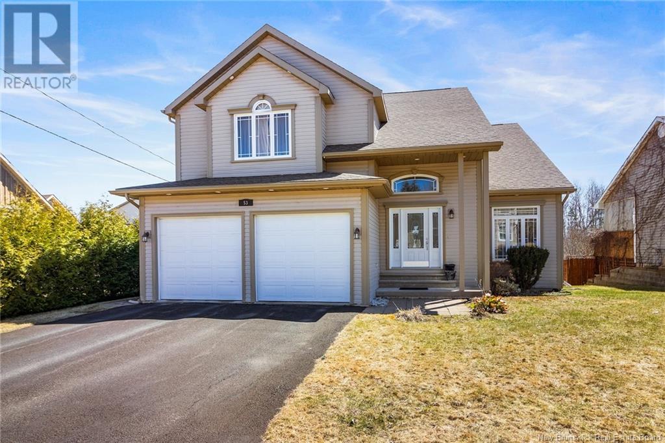135 Carrington Drive
Riverview, New Brunswick
Welcome to 135 Carrington Drive in Riverview located in Smith Hill Estates! Pictures are samples only. Exterior will be Pearl colour with black windows and stone. This house is under construction and estimated to close in June. The main floor includes an open concept living area featuring an electric fireplace mantel. Make your way to the kitchen and dining area that features quartz countertops, a tasteful backsplash, contemporary ceiling height cabinets and a walk-in pantry for your convenience. A mudroom is near the entrance from the garage as well as a 2-pc bath and a bedroom to add to the functionality of the home. Venture upstairs to discover 4 bedrooms and 2 full bathrooms. The primary bedroom features a walk-in closet and a ensuite bathroom that has a free standing tub and walk in shower. Practicality meets convenience with the strategically located laundry room near all bedrooms. The basement has a separate entrance, is fully finished and designed to accommodate a full in law suite with 1 bedroom and a second full kitchen, laundry area and an open concept living and dining area. This house is located in a family-oriented subdivision, only a few minutes from the downtown area. Pavement and landscaping in the form of topsoil and seed are included as a favor from the builder and hold no warranty once completed. The house is equipped with THREE ductless heat pumps for your convenience, one on each floor. (id:19018)
2759 121 Route
Apohaqui, New Brunswick
This home is a true show-stopper! Situated on a south facing hill, it allows you to overlook the beautiful river valley below and observe the bald eagles. The home is 2-storeys but allows for main level living with a bonus large recreational area downstairs in the walk-out basement. The property itself is perfect for a potential hobby farm as it sits on 35 acres of fields/woodland. As you enter on the main level you will find a large foyer which has a walk-in coat closet, separate laundry room, full bathroom and stairway to the rooms on the lower level. From here you enter into your open-concept kitchen, dining & living room across the front of the house. The floor to ceiling windows are absolutely incredible and let in a ton of natural light. The primary bedroom is also on the front & has a walk-through closet and an en suite bath with large tub. The 2nd bedroom is also on the main level. When you go down the stairs to the lower level you enter a large family room with bar area at the back and a gaming area in the front with walk-out doors. As you move from the family room & down the hall you have a wet bar, the third bath and another bedroom. On the back of the home there is a large deck with a firepit area. The front of the home is ready for a large deck to be built by the new homeowners. The finished garage is finished is 36'x30' with 2-10x10 overhead doors & 12' ceilings. The lower level of this house is an ICF (Styro foam block) basement for added energy efficiency. (id:19018)
27 Camelot Drive
Moncton, New Brunswick
Immaculate EXECUTIVE BUNGALOW in Camelot Estates!! CLIMATE CONTROLLED and Boasting 3 Bedrooms, 2 bathrooms, DOUBLE ATTACHED GARAGE on an oversized TREED LOT, this beautiful home is a dream. Stepping into the foyer, this pristine home unfolds with an open concept. The inviting living room with fireplace features floor to ceiling windows offering views of the treed yard with manicured landscaping. The well appointed kitchen follows featuring plenty of cabinets & counter space and is equipped with a large island with granite and propane stove. The adjacent dining area is spacious and bright with large windows! French doors lead you onto the first bedroom, currently used as an office, followed by the cozy 4 season sunroom where you can enjoy the gardens. The main bathroom follows with a good sized second bedroom. This home features spacious hallways, deep closets for extra storage and the convenience of main floor laundry. Double doors open up to the spacious primary bedroom. The perfect retreat featuring a beautiful and updated ensuite bath with soaker tub, walk-in shower and a walk-in-closet. The lower level is unfinished and equipped with large windows, ideal for a potential bedroom with a rough-in for a third bathroom. Spacious enough for a large family room and all your needs including a cedar closet. Recent updates include roof(2020), heat pump/furnace(2022), fridge(2024), dishwasher(2021). Original owners, no pets, no smokers! . Call for a viewing!! (id:19018)
30 Rachel Street
Moncton, New Brunswick
NEW CONSTRUCTION - IN-LAW SUITE!! LOCATED IN SOUGHT AFTER MONCTON NORTH!! Located in a wonderful family neighbourhood within WALKING DISTANCE TO SCHOOLS, this newly constructed home features an open concept floor plan with engineered hardwood flooring through-out main and upper levels, WALK-IN PANTRY, QUARTZ COUNTERTOPS IN KITCHEN, VENTED HOOD FAN IN KITCHEN, and electric fireplace feature in living room. The upper levels features 3 good sized bedrooms complete with EN-SUITE WITH DOUBLE VANITY, UPSTAIRS LAUNDRY and the main full bath. THE LOWER LEVEL IS COMPLETE WITH SEPARATE IN-LAW SUITE WITH KITCHEN, LIVING ROOM, 4TH BEDROOM, LAUNDRY AND 3RD FULL BATH! Home also includes 2 mini-split heat pumps for efficient heating and cooling as well as an 8 YEAR LUX NEW HOME WARRANTY!! PAVE AND LANDSCAPE INCLUDED! POSTAL CODE SUBJECT TO CHANGE. PLEASE NOTE PHOTOS ARE SAMPLES. ESTIMATED COMPLETION DATE END JUNE/EARLY JULY. (id:19018)
17-6 Menzies Drive
Hanwell, New Brunswick
Located at the end of a peaceful cul-de-sac on Menzies Drive, this to-be-built 3-bedroom, 2-bathroom split-entry home offers a perfect blend of modern style and family-friendly living. The open-concept main floor boasts a bright, airy living space and a chefs kitchen with sleek countertops, a spacious island, and plenty of storage. The primary suite features a private en-suite, while two additional bedrooms complete the main level. The unfinished basement offers endless possibilitiesadd extra bedrooms, a bathroom, or design the ultimate entertainment space to suit your lifestyle. Since this home is yet to be built, youll have the opportunity to personalize finishes and design elements to match your vision. Located in one of Hanwells most desirable communities, you'll enjoy lower out-of-city taxes, no road association fees, and a publicly maintained road. With direct access to the Hanwell trail system and zoning for the newly built Hanwell Park Academy (K-8), this location is ideal for families. Limited availability and high demand make this a rare opportunitysecure your dream home today! More building plans are available! *HST Rebate to the builder. (id:19018)
1740 Route 860
Titusville, New Brunswick
This 3 year old quality built bungalow is in a great location, less than 10 min from Hampton and Hwy access. Also a short walk to Titusville General Store and the Hammond River Valley Elementary School. Beautiful curb appeal delivered by the stone front, covered veranda, and the black window & accents. Step inside to a large open concept with pot lights and vaulted ceilings. Stunning hardwood floors and lots of natural light, this home is a pleasure to view. Large living room is open to the custom kitchen with an abundance of cabinets, quartz counters, Island, and pantry. Dining area off the kitchen boasts access to your private back deck. Main floor laundry is located off the attached garage entrance in the foyer. Features plenty of cabinets and wash tub sink. Large master bedroom, huge walk in closet, 3 pc ensuite with tiled shower and linen closet. The other end of the home features 2 additional bedrooms with double closets, linen closet and a full bath. Follow the beautiful staircase down to a massive rec room with vinyl plank flooring & walk out, plenty of space for family rm, games, gym and more. 2 additional bedrooms, office and a 3rd full bath. Fully ducted heat pump, generlink panel for generator, large closets, quality fixtures and features throughout. Custom cabinets in kitchen and baths. Very well laid out home. Call today! (id:19018)
599 West River Road
Grand Falls, New Brunswick
Have you ever dreamed of living in a beautiful, rural bilingual community in New Brunswick? Located near NB Trails and the Saint John River perfect for canoe, kayak, and snowmobile enthusiasts youll find 599 West River Rd in Grand Falls NB. This one-of-a-kind home is perfect for someone who values comfort, luxury, a peaceful environment, and time spent in nature. Theres even the opportunity to add an in-law suite or a mortgage helper. Whether youre a growing family looking for ample of space to live, entertain, and make memories, a couple seeking a serene retreat with room for guests, or a professional working from home who needs a versatile living environment, this home will exceed your expectations! If you love to entertain, the expansive family room with a wet-bar is perfect for hosting gatherings with family and friends. Culinary enthusiasts will appreciate the chefs kitchen with high-end appliances, while those who enjoy the finer things in life will love the elegance of the formal dining room. The sunroom offers the perfect spot for enjoying your morning coffee while taking in the views of the beautifully landscaped backyard, which also provides direct access to NB Trails for the active adventurer. If you appreciate quality craftsmanship, love to entertain, and desire a peaceful lifestyle in the vibrant, bilingual community of Grand Falls NB, come experience the perfect balance of luxury and comfort at 599 West River Rd! (id:19018)
599 West River Road
Grand-Sault/grand Falls, New Brunswick
Bienvenue au 599 West River Rd. Située dans la belle communauté bilingue de Grand-Sault, Nouveau-Brunswick, cette maison magnifique témoigne de la fierté de ses propriétaires. Le rez-de-chaussée se compose d'une immense salle familiale avec un bar parfait pour recevoir la famille et les amis, d'une cuisine de chef avec des appareils électroménagers haut de gamme, d'un salon, d'une salle à manger formelle, d'une salle de bains et d'une buanderie bien équipée avec beaucoup de rangement. En montant l'escalier en bois franc, vous trouverez deux chambres de bonne taille et la chambre principale avec une salle de bains attenante unique en son genre qui doit être vue pour être crue!! Le niveau inférieur offre beaucoup d'espace de vie supplémentaire avec une chambre (non conforme), une salle de bains et plus d'espace de rangement. Cette propriété dispose également d'un garage triple chauffé, fini avec un revêtement en aluminium, un sol en époxy et sa propre demi-salle de bain. Prenez votre café du matin dans la véranda en admirant l'arrière-cour privée magnifiquement aménagée avec des arbres matures, ce qui la rend parfaite pour organiser des barbecues familiaux en été. L'arrière-cour a également un accès direct aux sentiers du NB. Cette maison offre également le cadre parfait pour une suite pour les beaux-parents ou pour un revenu supplémentaire. Ne manquez pas cette opportunité!! Contactez-nous dès aujourd'hui pour réserver une visite. (id:19018)
34 Oak Ridge Drive
Moncton, New Brunswick
34 Oakridge, Moncton North Executive 2-Storey with Triple Garage, a rarity in Moncton Welcome to 34 Oakridgean executive two-storey home in sought-after Moncton North, offering space, comfort, and convenience for family living. This property features an attached triple garage, with double and single doors and a large paved driveway. Both front and back decks were recently redone. The oversized fenced backyard includes a deck and patioideal for entertaining or relaxing outdoors. There should be plenty of room to add a pool. Inside, the kitchen is finished with quartz countertops and a peninsula that opens to the family room with a natural gas fireplace. A formal dining room, main floor den and powder room add flexibility to the living space. Upstairs, you'll find 4 bedrooms, including a spacious bonus room over the garage with potential to reconnect to the ensuite. Hardwood floors add warmth and character throughout. The basement offers a large family room/gym and plenty of storage space with rough ins for a bathroom are in place. There is a panel for a Generac generator to maintain critical power during an outage. Efficiency and comfort are covered with a natural gas heat pump providing central Air Conditioning and heat. Roof shingles were replaced in 2024. Located close to schools, shopping, and highway accessthis home checks all the boxes and is move in ready! Please contact a REALTOR to view! Contact your REALTOR® today to schedule a private viewing. (id:19018)
490 Glebe Road
Chamcook, New Brunswick
Welcome to 490 Glebe Road. This picturesque, modern home was built in 2022 and is located in Chamcook, New Brunswick, nestled on the Glebe road just 10 minutes from the tourist town of St. Andrews. Breathtaking views of the Bay of Fundy can be taken in from almost all angles of the home. This move-in ready home was built in 2022 and awaits its new owners to enjoy its wonderful amenities. With 210 feet of shore frontage, your own personal oasis awaits. Envision yourself going for a morning kayak, a shorefront stroll or enjoying a coffee on the deck or lower patio area in the morning while soaking in the Bay of Fundy view; the possibilities are endless. The main floor boasts an open-concept kitchen and living area featuring quality appliances, which include floor-to-ceiling cabinets, quartz countertops, a large farmhouse sink, hardwood floors and more. On the main level, you will also find the master bedroom and a full bath. The lower level includes a built-in laundry area, an open living area, a second bedroom, an office and a full bath. Walk out from the lower level of the home onto the lower patio area, which is perfect for entertainment. Do not miss out on this bright and modern waterfront property, an opportunity with many possibilities. (id:19018)
122 South Knowlesville Road
Knowlesville, New Brunswick
For more information, please click Multimedia button. Nestled high in the foothills of the ancient Appalachian mountain range, this expansive off-grid home offers the perfect balance of city conveniences and country tranquility. Situated within a growing community of homesteaders, the property is ideal as a family home, retreat, organic restaurant, home-based business, or even the foundation for an Ecovillage. The 2600 sq ft main structure was designed with energy efficiency in mind, featuring a south-facing orientation, super-insulated 12-inch walls filled with dense-packed blown cellulose, a cement slab foundation with embedded pex for future radiant heating, and a black steel roof for easy snow shedding. The off-grid solar system includes 12 Hanwha panels, a lithium battery bank, a Samlex Evo-4024 inverter, and a Midnite charge controller, with generator backup & NB power lines at the driveway for optional grid connection. Built with solid wood construction to eliminate off-gassing, the home features an open-concept kitchen-dining space seating 24, a Pioneer Princess wood cook-stove, and a 411 sq ft third-floor yoga/meditation space. Additional structures include a 480 sq ft workshop/studio with 33 windows, two woodsheds, a 32-bed organic garden, a chicken coop with enclosed run, and a rustic clubhouse. Located just 5 mins from KAN (Knowlesville Art & Nature) community centre and forest school, this is an opportunity to embrace nature, grow your food and much more. (id:19018)
315 Ch Riviere Du Portage Nord Street
Haut-Rivière-Du-Portage, New Brunswick
Located on a 2.2-acre lot along the Tracadie River, this exceptional granite stone property combines unique charm and modern comfort. Enjoy a peaceful setting where you can keep a horse, create a hobby farm, or simply soak in the surrounding nature. In summer, set off on a kayak, pedal boat, or motorboat right from your backyard or gather around a campfire to roast sausages and marshmallows with family and friends. This open-concept design highlights a spacious kitchen with plenty of cabinetry and a large pantry, opening to a dining room and a cozy seating area, perfect for chatting with the cook. With 3 wooden fireplaces, each room offers a warm and inviting atmosphere. A solarium space allows you to relax, read, or practice yoga while enjoying the backyard view. The main floor includes 2 large bedrooms, including a primary bedroom with an ensuite bathroom, while the main bathroom features a double vanity and an adjacent washer and dryer for added convenience. The basement offers a large family room, an underground garage, and a 2-bedroom apartment, perfect for extra income or housing a loved one. A rare opportunity on the Acadian Peninsula, combining comfort, nature, and prestige! (id:19018)
1499 Wilsey Road
Rusagonis, New Brunswick
Expansive Custom bungalow with Modern Luxury & Space to Spare, 6 mins to Fredericton City Limits and 16 mins to Base Gagetown. This stunning 2,654 sq ft home features 4 spacious bedrooms & 3 full bathrooms & a large heated garage providing a perfect balance of comfort, style & functionality. Upgraded Features include; Gracious Entry & Airy Living Space: A stamped concrete entryway sets an elegant tone leading into an open, light-filled interior w/vaulted ceilings. The large family room is a welcoming space, ideal for gatherings or relaxing. A Chef Delight: The heart of the home features a well-equipped kitchen that inspires culinary creativity. Nearby, the oversized mudroom w/custom cabinets keeps everything neatly organized, adding a blend of functionality & style. A Master Suite for Relaxation: Retreat to the primary suite where luxury awaits. Three additional bedrooms provide flexible space for family, guests, or home office needs. A spacious laundry room w/abundant storage, while the home secondary bedrooms are thoughtfully designed w/ample room. Outdoor Charm & Peaceful Surroundings: Step outside to a beautiful deck, perfect for morning coffee & extending your living space into the great outdoors. Vendor is related to listing agent who is a Licensed REALTOR® with the Province of New Brunswick. HST Included in price with Rebates back to Seller. (id:19018)
661 Ch De L'eglise
Saint-André, New Brunswick
This first time on the market exquisite solid-built home will check all the boxes and more on your dream home wish list. Nesting on 12.5 acres of beautifully treed private land including an impressive spring-fed pond of approximately 2 acres with plenty of trout and a plantation of pines of over 30 years old, this three-bedroom two-bathroom bungalow is single-level living at its best. You will find cathedral ceilings and big picturesque windows in the large living and dining room letting in lots of natural lighting and offering a breathtaking view of the pond, a spacious kitchen with plenty of cupboards, counter space, and a breakfast bar, all with heated floors. The home also includes a big master bedroom with an en-suite and a walk-in closet, two more large bedrooms, another full bathroom, and a mud room with a laundry area and storage. Once outside you will love everything about this exceptional property, an insulated and heated detached garage with a kitchenette and half bath perfect for hosting family and friends, two storage sheds for all your outside tools and toys, a walking trail around the property, and the pond, perfect to enjoy all nature has to offer as well a big deck accessible from the living room and primary bedroom's patio doors perfect to enjoy a sunset. This property is a must-see to appreciate everything it has to offer. Call/text today for more information. (id:19018)
65 Gravenstein Street
New Maryland, New Brunswick
Charming Family Home in Applewood Acres With In-Law Suite & Backyard Oasis! 4500 total square feet! This spacious & well-maintained home in the sought-after Applewood Acres neighborhood, just a short walk to the elementary school. A 2015 addition provides a self-contained in-law suite with its own foundation, walk-out access & private deck-perfect for multi-generational living or extra privacy. This home boasts fantastic curb appeal, featuring a covered front veranda & an attached double car garage. Step inside to a bright foyer with a large closet, leading to a cozy living room & separate dining area. The eat-in kitchen is filled with natural light, bright white cabinetry, a large pantry, and a charming breakfast nook. The main level also includes three bedrooms, one currently used as an office. The primary suite features his-and-hers closets with cheater access to a four-piece bathroom. A spacious family room with propane stove opens to a backyard oasis, complete with an above-ground pool, six-person hot tub & shed. The addition has a large bedroom & living space w/access to a deck overlooking the sun-drenched backyard, plus a spa-like bathroom with a Jacuzzi tub, stand-up shower, and walk-in closet. The lower level walkout features an extra-large family room, an office, 2 storage rooms, a bedroom (no window), a 3-piece bathroom, and a soundproof room-perfect for music lovers or sports fans. A must-see home w/over 4500 sq ft of space! Completely re-painted throughout. (id:19018)
35 Venetian Drive
Riverview, New Brunswick
This stunning 2015-built home in Riverview offers nearly 2,800 sq. ft. of beautifully finished living space, combining modern elegance with practical design. The curb appeal is striking, featuring black windows, grey siding with stone accents, a double-car garage & a paved driveway. The fully landscaped yard includes a fenced-in backyard with a spacious 14x14 back deck & a baby barn for extra storage. Inside, the main floor showcases hardwood & ceramic flooring throughout. A stylish white kitchen is the heart of the home, boasting quartz countertops, pot & pan drawers, a lazy Susan & built-in garbage separation. The kitchen flows into a breakfast nook & a cozy family room with a fireplace, perfect for gatherings. A formal dining & living room add versatility. The mudroom area off the garage features a half bath & a laundry room for convenience. Upstairs, three well-appointed bedrooms include an oversized primary suite with a walk-in closet & a luxurious ensuite with a soaker tub & quartz vanity. The fully finished basement expands the living space with a large family room, a rec room & ample storage, plus a rough-in for a future bathroom. Efficient heating & cooling are provided by a TRANE heat pump. Lot size: 90x98x95x98 This move-in-ready home offers easy access to downtown Moncton, highways, located near schools, shopping, walking trail & morean ideal combination of location, style & functionality. (id:19018)
24 Timberland Court
Hanwell, New Brunswick
Welcome to 24 Timberland Court! This sprawling Bungalow is located in one of Frederictons most desirable neighborhoods. Nestled on a quiet cul-de-sac, just minutes from Hanwell Park Academy (K8), Hanwell Recreation Park & trails, along with quick easy access to TCH and only 10 minutes to city centre. Quality constructed in 2023, this home offers 2,240 sq. ft. of thoughtfully designed living space, all on one level. The open-concept kitchen / dining area is bright with natural light, featuring a beautifully appointed kitchen with an abundance of cabinets, counter space, pantry, island with breakfast bar, and access to your back deck , perfect for Summer barbecues The spacious primary bedroom includes a full ensuite w/ soaker tub, 4 shower, large Walk-in closet with custom shelving . Convenient Separate Laundry room, two more well-sized bedrooms, and the massive Family / Games room, which offers flexibility to add an office or even a fourth bedroom if needed. Cathedral ceiling, Concrete-slab construction with 4 ft frost wall, A 26 x 26 Double attached garage, two ductless heat pumps, High-grade luxury vinyl plank flooring throughout, Plenty of storage space, pantries, and closets. Located in a fast-growing, family-friendly community, this home is the perfect blend of Country living meets city Convenience. Seller prefers an early July closing. Dont miss out, book your private viewing today! NB Power equalized $350. (id:19018)
1583 Shediac River Road
Shediac River, New Brunswick
*** WATER VIEW // DEEDED WATER ACCESS // IN-LAW SUITE OR RENTAL INCOME // 1.14 ACRE MATURE TREED LOT // DOUBLE GARAGE *** Welcome to 1583 Shediac River Rd, a charming brick and stone bungalow set on 1.14 acres with mature trees, nice views and deeded river access. This well-maintained home features a 1-BEDROOM IN-LAW SUITE with its own kitchen, 4pc bathroom with heated floor, and living room. The suite shares laundry on the main floor, though the main home is equipped for its own laundry connection. The main house boasts a great size EAT-IN KITCHEN and an inviting living/dining area centred around a STRIKING BRICK SURROUND WOOD-BURING FIREPLACE. The main floor also features a primary bedroom with DOUBLE CLOSETS, 2 spare bedrooms (one with BUILT-IN SHELVING), and a 3pc bath with JACUZZI tub. Downstairs features a large OPEN MULTI-PURPOSE AREA, DEN WITH WOOD STOVE, potential 5th bedroom (non-egress), cold room, massive storage/crawl space for firewood, and 4pc bathroom with DUAL VANITY and CORNER SHOWER. You will enjoy the views in your back yard which includes BEAUTIFUL TREES and a SCREENED-IN GAZEBO with ELECTRICITY and SPEAKERS, the ideal spot to relax and unwind. This home is also equipped with INSULATED and HEATED WORKSHOP with WOOD STOVE, CEDAR GARAGE with LOFT, and PAVED DRIVEWAY. This beautiful property is a gem for nature lovers and its bonus in-law suite is perfect for multi-generational family living or for those looking for rental income!! (id:19018)
6 Alyre Street
Bouctouche, New Brunswick
** EXECUTIVE-BUNGALOW // OVERSIZED GARAGE WITH FINISHED LOFT // NEW ROOF-SHINGLES (2023) // IN-FLOOR HEATING THROUGHOUT ** Welcome HOME to 6 Alyre Street! Just 30 minutes from Moncton in the charming town of Bouctouche, this spacious executive-bungalow sits on over an acre of land with beautiful water views and 3700+ total finished square-footage. Step inside to an open main-level featuring high ceilings, large windows, and a sunroom with skylights that floods the space with natural light. The primary suite is a true retreat with a walk-in closet and spa-like ensuite boasting a custom shower with jet tub, steam sauna and in-floor heating. In fact, the in-floor heating extends throughout the entire home and even the garage. Two additional bedrooms, a dedicated office, and a stylish main bath complete the main level. Downstairs offers a spacious family room, a fourth bedroom, full bath, laundry, and a versatile flex space currently used as a home gym - perfect for guests, teens, or multi-generational living. The oversized detached garage is wired, heated, and features a finished loft with a balcony - ideal for a home office, studio, or private guest-suite. Outside, enjoy a peaceful backyard with tons of space to relax and entertain, complete with a custom gazebo and bunkhouse (both wired for electricity), all just steps from the water. Comfort, space and serenity its all here at 6 Alyre! (id:19018)
4410 Route 640
Harvey, New Brunswick
An amazing retreat awaits you, where stunning design & ultimate privacy meets modern comfort. 4410 Rte 640 is remarkably updated. The main level showcases beautiful hardwood floors, a formal living room, a gorgeous designer maple kitchen with an island and pantry, a cozy sunroom perfect for relaxation, along with two additional bedrooms and a well-appointed main bathroom. The luxurious primary suite, newly added 6 years ago, offers 4 rooms private den adorned with a striking rock wall, an ensuite bath with a separate bath and shower, and a spacious bedroom, complemented by a four-season sunroom with direct access to the outdoor deck. Venture to the above-grade lower level, which features a fourth bedroom, ample storage options (with potential for a fifth bedroom), a laundry room, and a workshop space. For added peace of mind, a Generac system powered by propane ensures uninterrupted living. The outside is a private paradise with several outbuildings, including a gazebo, a large camper garage, a rustic sugar shack, a car/truck single garage, a woodshed & more. The entire estate sprawls across 77+ acres, featuring a 17.6-acre lot that the house sits on, an uncut 57 acre parcel and a one acre building lot with road frontage. Located just 5 minutes from Harvey/25 minutes from Fredericton, close to three local lakes, this property is a rare find offering a modern yet private life perfect for outdoor enthusiasts, a pond & several trails all to yourself. (5 PID's 3, PAN's included). (id:19018)
9 Brittany Court
Alma, New Brunswick
Charming hilltop home with panoramic view of the Bay of Fundy and Alma hillside. Main floor features living room with cathedral ceiling, woodstove, and a wall of windows overlooking the bay, updated kitchen with Quartz counter tops and gas stove, main floor laundry/pantry area, spacious primary bedroom with cheerful sitting room with water view and access to back deck, 4 piece ensuite bathroom, bedroom, and a half bath. Upper level has a private 3rd bedroom. Walkout basement gets tons of natural light and offers a 4th bedroom, also with a great view, and has a patio door to backyard, 3 piece bath, and 2 large storage rooms which could be finished if more living space is desired. Home has two mini splits for efficient heating and cooling and also has a generator panel. Hot tub new in 2024. Property is 1.9 acres and is fenced in the back. Handy ATV and snowmobile trails. Storage shed and charming gazebo overlooking the water. Quaint fishing village of Alma is a popular spot in the summer and is handy beaches, shops, restaurants, Fundy National Park, Marys Point, and World Famous Hopewell Rocks. An ideal spot for an Air BnB! (id:19018)
153 Goldleaf Court
Riverview, New Brunswick
Discover this IMMACULATE, CLIMATE CONTROLLED, FIVE BEDROOM CUSTOM BUILT BUNGALOW, perfectly situated on a QUIET CUL-DE-SAC OVERSIZED LOT in Riverview. Nestled on an oversized lot with mature landscaping, this home offers exceptional privacy and tranquility. Step inside to a bright, open-concept design featuring a spacious dining area with a tray ceiling, a cozy living room, and a beautifully appointed kitchen with dark-stained cabinetry, a walk-in pantry, a center island with a breakfast bar, and a stylish ceramic backsplash. Adjacent, a sunlit sitting area leads to a screened-in sunroomyour perfect retreat for summer relaxation. The main level boasts three generously sized bedrooms, including a luxurious primary suite with a walk-in closet and a spa-like five-piece ensuite featuring a soaker tub and separate shower. A hardwood staircase leads to the fully finished lower level, offering a large family/games room, two additional bedrooms, a four-piece bath, ample storage, and a utility room. This move-in-ready home is complete with hardwood and ceramic flooring throughout the main level, a two-door double garage, a heat pump, and a central vacuum system. Located near schools, parks, and walking trails, this home is the perfect blend of comfort and convenience. Dont miss outschedule your private viewing today! (id:19018)
68 Harland Court
Fredericton, New Brunswick
Large executive home on a quiet cul de sac in Frederictons popular and family-friendly neighbourhood of Lincoln Heights. This 5 bedroom, 3.5 bath home has plenty of room for everyone. The main level features a large kitchen with lots of cabinet space, a breakfast area with patio doors opening to the back deck, a large family room with cozy natural gas fireplace, a convenient half bath, office, and a second living room which opens to the formal dining room. The upper level features an oversized master bedroom with a walk-in closet and huge master bath featuring an 80 vanity, soaker tub, and separate shower. Two additional good-sized bedrooms, a full bath with double vanity, and large bonus room/optional fourth bedroom complete this level. The walkout basement is bright and offers a very large rec area, a 4th bathroom, a 5th bedroom, and a large storage room. Built on a sizeable city lot and backing the woods, you can enjoy nature in your peaceful backyard. A double car garage, covered front porch, and nicely landscaped lot complete this package. Lincoln Heights is ideally situated only 7 minutes from uptown or downtown Fredericton, and 10 minutes from Oromocto! The neighbourhood features a large community park including a wading pool, play structure, basketball court, and cricket pitch with access to walking/biking trails to downtown. Dont miss out on this beautiful home! (id:19018)
53 Mcgibbon Street
Fredericton, New Brunswick
This stunning custom-built home offers a spacious, thoughtfully designed layout perfect for modern family living. Step into a bright, welcoming foyer that leads to a versatile secondary living areaideal as a media room, home office, or guest lounge. The sunlit, open-concept main floor features a cozy gas fireplace and seamlessly connects the living room, dining area, and kitchencreating a warm and functional space for both everyday life and entertaining. The stylish kitchen is equipped with modern new appliances, updated quartz countertops, ample cabinetry, and a central island with a breakfast bar. Just off the dining area, step outside to a peaceful back deck and private yardperfect for summer barbecues or quiet evenings outdoors. Also on the main level, you'll find a sunny office, a full bathroom, a convenient laundry area, and direct access to the attached double garage. Upstairs, four spacious bedrooms offer plenty of storage, including a primary suite with dual closets and a spa-like ensuite featuring a jetted tub. A full bathroom with a double vanity serves the remaining bedrooms, ensuring comfort and convenience for the whole family. The insulated walkout basementwith a bathroom rough-in already in placeoffers exceptional potential to create a rental suite, in-law accommodation, or expanded living space tailored to your needs. With a brand-new roof installed just last year, this home offers peace of mind along with timeless style and functionality. (id:19018)
