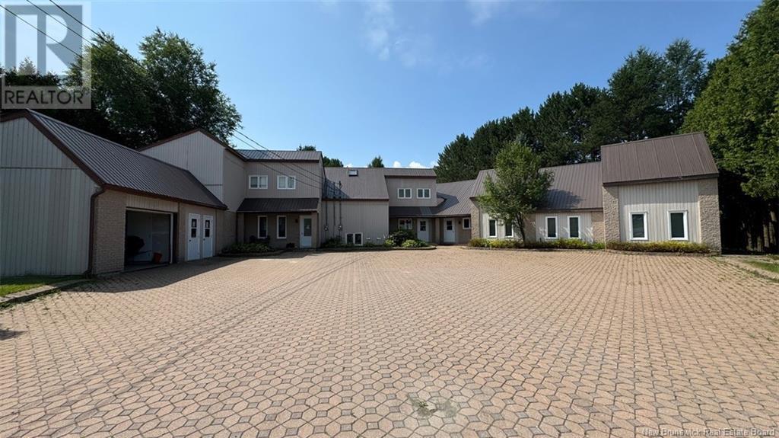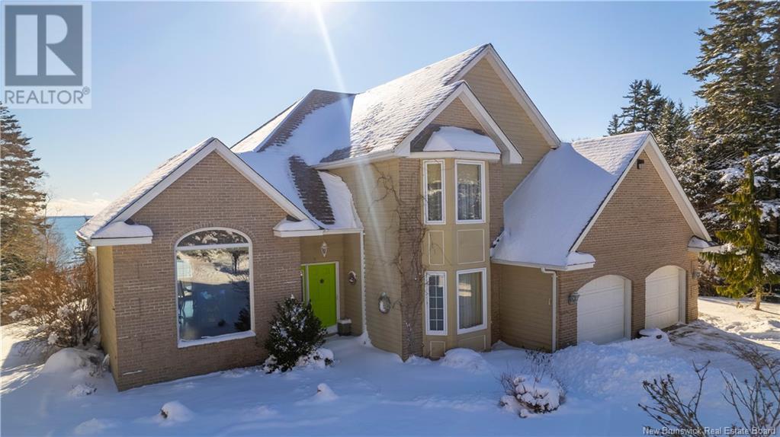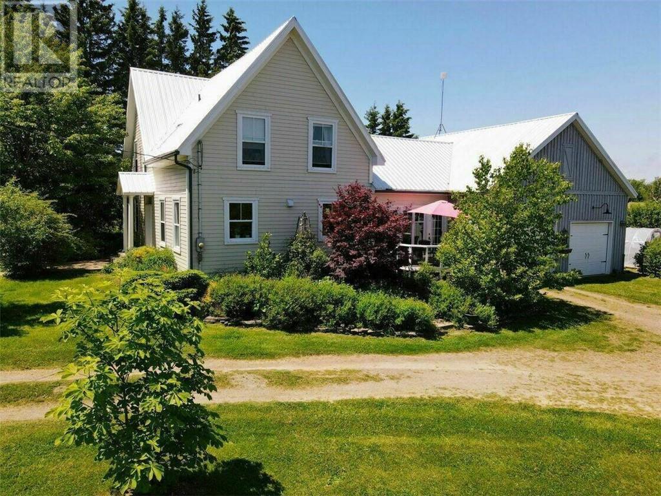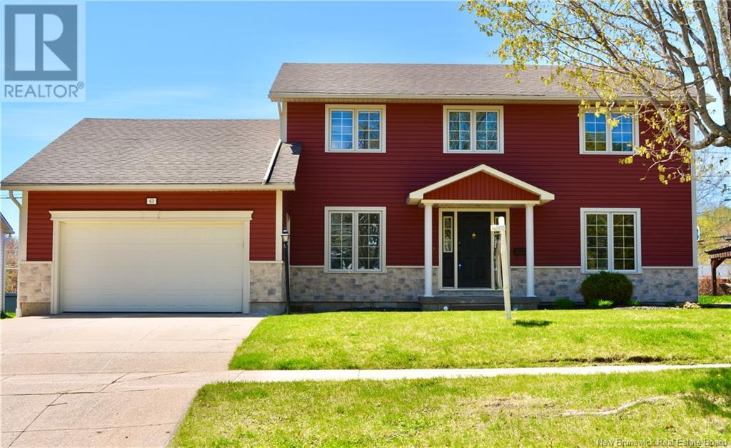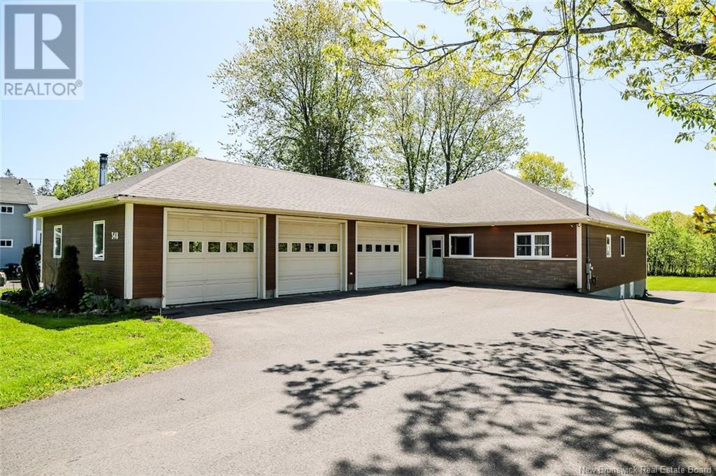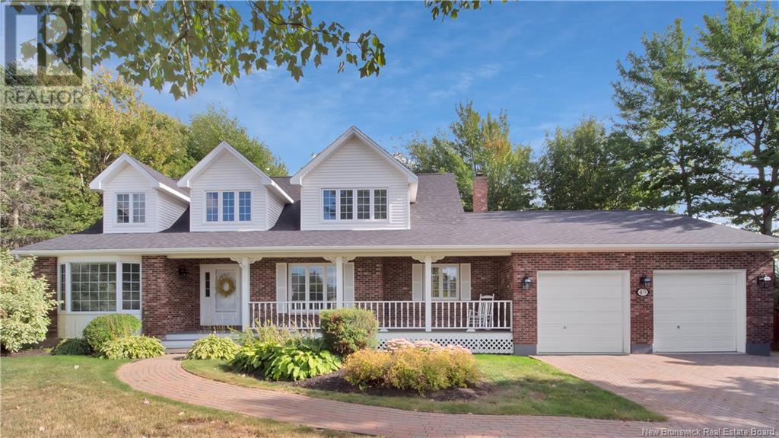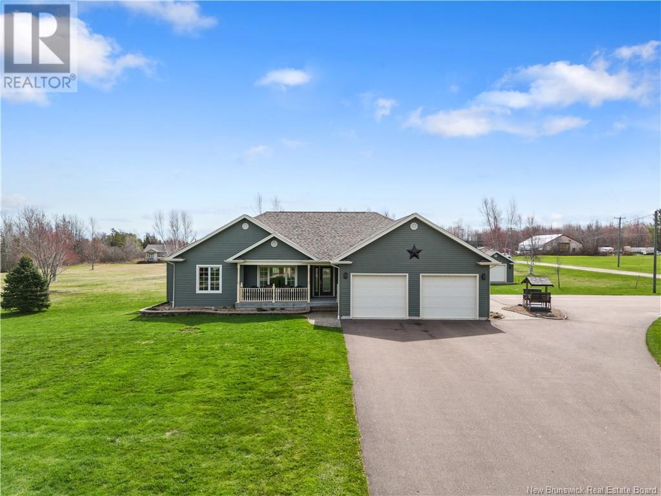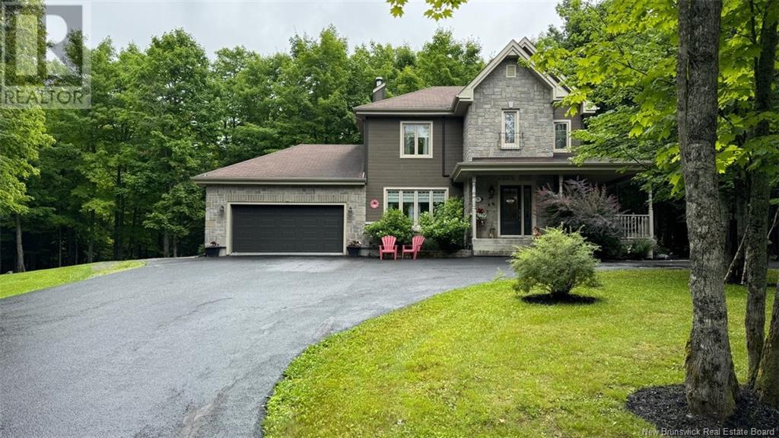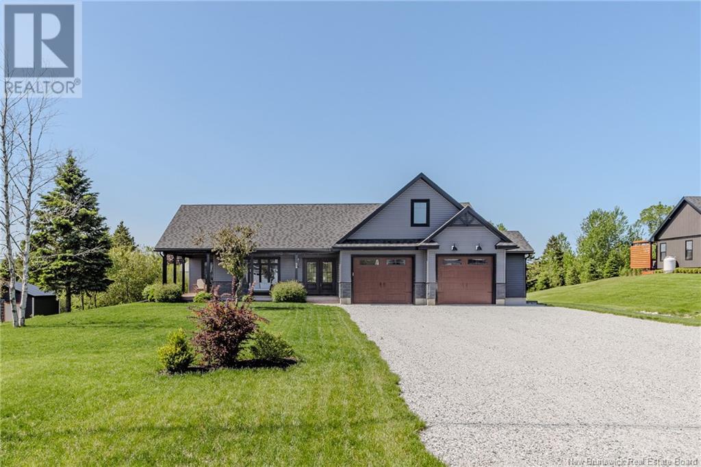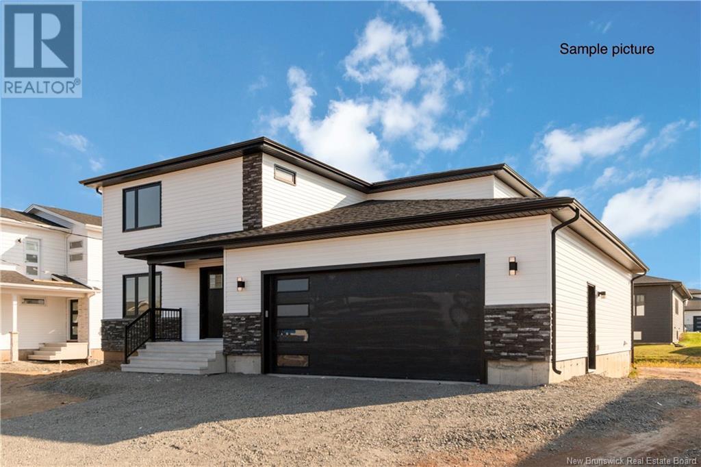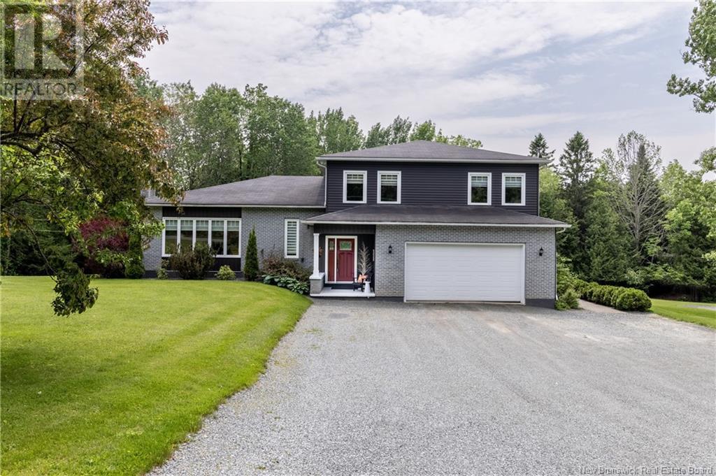29 Sandpiper Road
Aldouane, New Brunswick
Click on link for 3D virtual tour. Welcome to 29 Sandpiper Road,an exceptional waterfront retreat nestled along the Richibucto River with panoramic views, sandy shoreline & postcard-worthy sunsets. Tucked onto 5.5 acres of beautifully landscaped grounds,this private oasis is surrounded by mature trees that create a serene & relaxing setting.A double paved driveway leads to a manicured property where interlocking stone paths & gardens welcome you to a spacious,light-filled foyer.The open-concept layout features a cozy living room with a built-in sound system,wood-burning fireplace & charming window seat.The windows flood the space with natural light & capture breathtaking river views.The kitchen is ideal for entertaining with abundant cabinetry, a built-in china cabinet,integrated desk & shelves,3 sinks & a dedicated prep area.The primary bedroom offers a peaceful escape with a well-organized walk-in closet & garden doors opening to the covered deck overlooking magnificent water views that shift with the sky from sunrise to sunset.Remainder of home features 2 additional bedrooms,2 additional bathrooms,attached garage & lots of storage.Located across from Kouchibouguac National Park,just a 15-minute boat ride to the Northumberland Strait,Provincial Park & sandy dunes.A detached 36x24 garage/boathouse provides ample space for your boat or seasonal gear.A rare riverfront setting where natural beauty meets practical comfort.Dont delay,schedule your private showing today (id:19018)
4 Montreuil
Green River, New Brunswick
New Listing! This spacious property, boasting a steel roof and interlocking driveway, offers a unique opportunity for investors and developers. With approximately 5,000 square feet of living space, it is ideally suited for transformation into apartments, rental rooms, or a variety of other commercial or residential uses. Its versatile layout and prime location provide a solid foundation for your vision. Contact your agent today to explore the possibilities! Nouvelle inscription! Ce bien spacieux, doté d'un toit en acier et d'une allée en pavés auto bloquants, offre une opportunité unique aux investisseurs et aux promoteurs. Avec environ 5 000 pieds carrés d'espace habitable, il est idéalement conçu pour être transformé en appartements, en chambres à louer ou pourune variété d'autres utilisations commerciales ou résidentielles. Sa disposition polyvalente et son emplacement de choix constituent une base solide pour votre vision. Contactez votre agent aujourd'hui pour explorer les possibilités. (id:19018)
864 Main Street
Beaver Harbour, New Brunswick
Welcome to your dream retreat in the charming town of Beaver Harbour! This beautiful, large, and solidly built home offers breathtaking views of the Bay of Fundy, where you can watch whales swim and take in vistas of the Wolf Islands and Grand Manan. Nestled in a private and serene location, this property is perfect for those seeking peace and tranquility. The home features expansive bay windows that flood the space with natural light, a three-season sunroom to enjoy the outdoors, and a massive master bedroom with an extra-large ensuite. South-facing windows maximize sunlight, creating a warm and inviting atmosphere throughout. Outside, the landscaped grounds include a fire pit overlooking the bay, making it an ideal spot for relaxing evenings. The double-car attached garage offers ample storage, while the location provides the perfect balance of privacy and accessibility. Just 15 minutes to St. George, a short drive to multiple beaches, and 35 minutes to the renowned Saint Andrews by the Sea, this home is a rare gem. Dont miss your chance to own this slice of paradise! (id:19018)
272 Jamieson Road
Harvey, New Brunswick
If your idea of living the ""Good Life"" includes waterfront living then you'll not want to miss out on this rare opportunity. This brand new construction home was custom designed to accommodate the type of lifestyle you'd expect from a Lakefront retreat. Situated high and dry above the shoreline of Oromocto Lake, you'll appreciate all this gorgeous property has to offer. Built to the highest of standards by a local contractor, this was designed to be a ""Forever Home"" and is being offered to it's new owners as a fully turn key property with all furnishings included. Never lived in, everything is new allowing for years of worry free living. Construction begins on an ICF crawl space foundation, exterior rigid insulation on walls, triple glazed windows, worry free steel roof, generator equipped, ductless heat pumps, wood stove, brand new appliances and the list goes on. The 1.53 acre property provides room for future development if so desired and despite it's close proximity to the neighbors it provides great privacy. Also included is a 10 x 12 bunkie c/w water and power for additional guests, a beautiful deck with gazebo & bar hut overlooking the Lake and a nice set of stairs leading down to a lower sitting area before stepping out into the water (dock included) Taxes reflect non owner occupied (id:19018)
2729 Nb-955
Mates Corner, New Brunswick
When Viewing This Property On Realtor.ca Please Click On The Multimedia or Virtual Tour Link For More Property Info. Experience rural charm with modern comforts at this meticulously restored 1883 farmhouse & barn venue in Westmoreland County. Nestled on 2 acres, this property offers historical allure alongside contemporary amenities. Highlights include fully renovated buildings, versatile spaces for various events or activities & income potential. The farmhouse boasts an open kitchen/dining area, a cozy living room with a wood stove & a den convertible into a primary bedroom. Upstairs, discover a primary bedroom with ensuite, another large bedroom with its own ensuite & a bright office. Heating is provided by a modern in-floor radiant system, complemented by a 900 sf garage. Outside, enjoy landscaped gardens, a natural swimming pond & a pool house. Additionally, a 40x30 barn venue with bath, kitchen area & a loft offers endless business opportunities. (id:19018)
160 Goldleaf Court
Riverview, New Brunswick
Welcome to this luxurious bungalow located at the end of a quiet cul-de-sac in prestigious Harmony Estates, Riverview. Step into the bright front foyer that opens into a naturally lit living room with expansive windows and soaring 10+ ft ceilings. The open-concept layout continues into a stunning kitchen featuring a large center island with built-in wine rack, Corian countertops, under-cabinet lighting, and ample cabinetry. The kitchen flows into a welcoming dining room and a cozy sunroomperfect for relaxing. The spacious primary bedroom features vaulted ceilings, gorgeous hardwood floors, a large walk-in closet, and a spa-like 3-piece ensuite with tiled glass shower. On the opposite side of the main level are two more bedrooms, a full 4-piece bathroom, and a dedicated laundry room. The finished basement includes a large family room, bonus room ideal for a home gym or games area, an additional 3-piece bath, a large utility room, and a separate storage area. The attached double garage provides great convenience. Outside, enjoy professionally landscaped grounds, a tranquil front garden with a stone waterfall, and a level backyard with an interlocking brick patio ideal for entertaining. A baby barn adds bonus storage. Additional features include electric heat pump, in-floor heating, a durable steel roof, and energy-efficient ICF construction. Do not miss your opportunity to call this home!! (id:19018)
63 Evans Street
Fredericton, New Brunswick
Imagine your children walking to school, biking scenic trails, having fun in the parks, enjoying the fieldhouse and indoor pool, or playing tennis, pickleball, or basketball at the nearby courts. Even the library is just a stroll away all nestled in a mature, tree-lined neighbourhood. This thoughtfully designed home offers the perfect layout. Step through the welcoming foyer to a living room with French doors to a formal dining room. A large south-facing kitchen, dining area, and family room draw warm natural light. The fireplace creates a cozy space, with sliding doors opening to the backyard. The kitchen features rich cabinetry with plenty of storage and a food prep peninsula. The nearby mudroom with handy built-ins leads to a powder room and double garage. A dedicated front office is the perfect work-from-home setup. Upstairs, youll find four bedrooms and a main bathroom. The primary bedroom has a private ensuite and two large walk-in closets. One of the bedrooms is currently used as a laundry room for added convenience. The fully finished lower level is perfect for teens or guests, with a large rec room, two bedrooms, full bathroom, storage room, and cold cellar. Enjoy warm summer evenings in the backyard with a deck and screened gazebo, open play area, garden space, and a second driveway with detached garage. A place to call home in a truly walkable neighbourhood that meets your familys every need. (id:19018)
48 Peters Drive
Fredericton, New Brunswick
Welcome to 48 Peters Drive, nestled in the sought-after Brookside West neighborhood. This spacious split-entry home showcases exceptional pride of ownership with its meticulous upkeep, thoughtful design, and high-end finishes. Step inside to a bright and inviting oversized foyer that leads upstairs to an open-concept living room, dining area, and kitchen, featuring beautiful natural wood-tone cabinetry and durable luxury vinyl tile flooring. The main level boasts flawless hardwood floors throughout, adding warmth and elegance. Down the hall, you'll find the main bathroom, two generously sized bedrooms, and a spacious primary suite complete with a private ensuite. The lower level is on grade and offers even more living space, featuring premium laminate flooring, a cozy family room with a natural gas fireplace, a large fourth bedroom, a full bathroom, a laundry room, and an office that can also serve as a fifth bedroom. With walk-out access, this level seamlessly connects to the attached double-car garage. Spanning the rear wall of the garage, a dedicated utility room houses the furnace and hot water tank, keeping essential systems conveniently tucked away. Outside you will enjoy a freshly updated deck, private yard and hookups for your future hot tub. To ensure a smooth transition for its next owners, the home has been recently pressure washed, and all mechanical systems have been professionally service, offering peace of mind and move-in-ready convenience. (id:19018)
348 Gibson Street
Fredericton, New Brunswick
This stunning executive bungalow, built by the renowned Sharpe Builders, offers 2400 sq. ft. of luxurious living space on the main level alone. With 5 bedrooms and 3 bathrooms, including 4 spacious bedrooms on the main floor, this home is perfect for family living. The expansive living room features a beautiful brick fireplace, creating a welcoming ambiance. Situated on a huge 2800 sq. meter city lot, there's ample space for outdoor activities and relaxation. The lower level is fully finished, complete with a kitchen and the potential for a granny suite. Recent updates include new shingles (2022), new flooring throughout, and upgraded appliances. The remodeled kitchen is a chefs dream, and both main level bathrooms have been beautifully renovated. Custom blinds and new lighting add a touch of elegance throughout the home. Located close to all amenities, including a private school, and trail access, this home offers convenience and comfort. With too many improvements to list, (see supplements for full list) this is an exceptional opportunity to own a meticulously updated, move-in-ready home (id:19018)
55 Meadowlark Drive
Quispamsis, New Brunswick
Welcome to this beautifully designed open-concept ranch bungalow, nestled in a sought-after, family-friendly subdivision just minutes from schools, shopping, and the popular Qplex recreation facility. This thoughtfully crafted home offers a perfect blend of style, comfort, and functionality. Step inside to discover engineered hardwood flooring throughout the main level, complemented by a custom kitchen featuring sleek quartz countertops, premium cabinetry, and plenty of space for entertaining. The spacious primary bedroom includes a luxurious ensuite and a large walk-in closet with custom built-ins. The fully finished walk-out basement expands your living space with a generous rec roomperfect for family movie nights or hosting guestsalong with two additional bedrooms, a full bathroom, and ample storage space for all your needs. Whether you're a growing family or looking to downsize without compromising quality, this home offers everything you need in a welcoming community setting. Call your favourite REALTOR® today to schedule a viewing, you won't be disappointed. (id:19018)
18 Driftwood Drive
Hanwell, New Brunswick
Nestled on a serene, private lot just steps from a public boat launch, provincial snowmobile and ATV trails! Built in 2021, this thoughtfully designed property features modern conveniences including underground services, efficient heat pump heating, and full generator wiring for peace of mind. Step inside to a spacious, light-filled layout with a fully finished walk-out basement offering a self-contained granny suite; ideal for extended family or rental potential. The main living areas flow seamlessly onto a wrap-around deck, perfect for entertaining or simply soaking in the surrounding nature. For the hobbyist or outdoor enthusiast, this property offers exceptional outbuildings: a 16x26 detached shed heated with a pellet stove, a greenhouse with its own wood stove for year-round growing, and a massive 36x38 detached garage complete with a 200-amp entranceideal for all your storage or workshop needs. A peaceful pond and mature trees enhance the tranquil setting, making this a rare opportunity to enjoy country living with modern comforts. Whether you're gardening, tinkering in the shop, or launching your boat for a day on the water, this property truly has it all. (id:19018)
49 Silverwood
Moncton, New Brunswick
*** IMMACULATE 2 STOREY ON MATURE TREED LOT // NEWER ROOF // FORCED AIR HEAT PUMP // DOUBLE ATTACHED GARAGE *** Welcome to 49 Silverwood, this spacious home is centrally located in the popular Lewisville neighbourhood off Shediac Rd near parks, Crossman Community Centre/Kay Arena, schools, and all amenities! The main floor features a welcoming foyer leading to a formal living room with PROPANE FIREPLACE, CROWN MOLDINGS, and FRENCH DOORS to an elegant formal dining room. The updated eat-in kitchen offers ISLAND, DESK NOOK, and GARDEN DOORS to a LARGE DECK overlooking your SERENE BACKYARD. A sunken family room with WOOD BURNING FIREPLACE is a cozy retreat, while a VERSATILE DEN with built-in shelving could be a 5th bedroom. For the remote worker or professional, youll love the MAIN FLOOR OFFICE with its OWN ENTRANCE. A mudroom/laundry room with sink, and 2pc bathroom with GRANITE COUNTERTOP complete this level. Upstairs is a LARGE HALLWAY CLOSET, beautiful primary bedroom featuring UPDATED 4pc ENSUITE with corner shower and soaker tub, 3 spare bedrooms, and 4pc family bath. The basement offers a huge finished MULTIPURPOSE ROOM, plus large unfinished storage area. Additional features include FORCED AIR HEAT PUMP for climate control, central vacuum, air exchanger, and alarm system. Recent updates are: ROOF (2 years old); NEW CARPET on stairs; NEW ENTRANCE TILES; NEW FLOORING (living room, dining room, primary bedroom); SEVERAL NEW WINDOWS. Move-in ready and full of potential! (id:19018)
3042 Route 132
Scoudouc, New Brunswick
OPEN-CONCEPT / HEATED FLOOR / 3.2 ACRES / IMMACULATE / Welcome / Bienvenue to 3042 Route 132. The perfect property for those seeking the tranquility of country living with the convenience of being just minutes from the city. This immaculate, pride-of-ownership home is nestled on a beautifully landscaped 3.2-ACRE LOT. Step inside to a SPACIOUS, OPEN-CONCEPT main floor featuring a large kitchen and bright living room, perfect for family gatherings and entertaining. The main level also offers a generous primary bedroom complete with an open-concept ensuite bath and a walk-in closet. A second bedroom is also located on this floor, along with a half bath and laundry area. Across the home, you'll find a third (non-conforming) bedroom and access to a STUNNING DOUBLE CAR GARAGE with HEATED EPOXY FLOORING. The ENTIRE MAIN FLOOR has IN-FLOOR HEAT with a hot water boiler system, built on an overpour of concrete for excellent soundproofing. A mini-split heat pump adds year-round comfort. The fully finished basement is ideal for entertaining, featuring a spacious living area, two additional bedrooms, a 4-PC bath, a cold room, and ample storage. Outside, enjoy a private backyard oasis with a lovely deck, a detached garage, and beautiful brick landscaping. Located just 10 minutes from Dieppe and Shediac with quick highway access, this property truly offers the best of both worlds. Dont miss your chance to make this stunning home yours! Call your REALTOR® today! (id:19018)
79 Chemin 36 No. 1 Road
Saint-Quentin, New Brunswick
Nestled within a serene maple forest, this meticulously designed two-story residence offers an unparalleled opportunity for discerning buyers seeking a harmonious blend of comfort, functionality, and captivating natural beauty. Built with exceptional quality and meticulous attention to detail, this inviting home features spacious interiors, thoughtfully designed living spaces, and an abundance of natural light streaming in through large windows. The finished basement offers additional living space, ideal for a home office, entertainment room, or guest suite. Convenience is paramount with an attached double garage and a detached garage, providing ample space for vehicles, hobbies, or storage. The property also includes a separate cottage, perfectly suited for Airbnb rentals or extended family visits, adding a touch of versatility to this already remarkable property. Immerse yourself in the tranquility of the surrounding forest, enjoying leisurely walks through vibrant foliage and breathtaking sunsets. This isn't just a home; it's a sanctuary, a haven where the rhythm of nature blends with the comforts of modern life. (id:19018)
26 Apple Blossom Trail
Hampton, New Brunswick
Youll fall in love with this custom-built Hampton home the moment you step onto the inviting wraparound front verandaha true Maritime favourite. Designed with versatility in mind, the layout suits a range of lifestylesfrom active couples and families to retirees. The spacious main floor primary suite offers privacy, while the loft upstairs features two additional bedrooms and a full bath, ideal for guests or family. Set on a generous, level landscaped lot, the home boasts a 24x26 attached garage with direct access to a 14x10 shed; perfect for storing bikes, quads, kayaks and outdoor gear. Inside, you'll find timeless elegance with tray ceilings, tall windows and a warm, open concept great room connected to a stunning gourmet kitchen. The island, with its authentic wood block counter, surrounds a propane stoveperfect for passionate cooks. There is a walk-in pantry and a stylish coffee/liquor bar with dual glass front cabinetry. The primary suite is expansive, featuring a luxurious ensuite with a freestanding tub, large glass and tile shower, double vanity and a walk-in closet. Additional features include a powder room, main floor laundry and a fully ducted heat pump system (with annual electric costs under $1800). Upstairs offers flexible space for a home office, gym or hobby room. Enjoy outdoor living on the back deck that is ideal for alfresco dining or future hot tub installation. Ideal location in the center of town to walk,bike ..play 18 holes of golf near by. (id:19018)
160 Daniel Drive
Irishtown, New Brunswick
6 BEDROOMS | PRIVATE YARD | 1.2 ACRES | WALKOUT BASEMENT | 3 FULL BATHROOMS | Welcome to this beautifully maintained home in the sought-after community of Irishtown, offering peace, privacy, and over an acre of land just 15 minutes from the city. Ideally located just 2 minutes from Irishtown Grocery, 10 minutes to Costco, 7 minutes to Moncton High School, and 8 minutes to Irishtown Nature Park. Thoughtfully designed for family living, the main level features a spacious kitchen with a HIDDEN WALK-IN PANTRY, a bright dining area, and a sunlit family room. Still on the main level, four generously sized bedrooms include a serene primary suite with a COMPLETE ENSUITE featuring a soaker tub and WALK-IN CLOSET. A full 4-piece main bath and SEPARATE LAUNDRY ROOM add practicality to the main floor layout. The fully finished lower level expands the living space with a fifth bedroom, large family room, home office that can be turned into a bedroom, full bath, mudroom with garage access, and a versatile den with walk-out access to the backyardideal for entertaining, guests, or extended family. Additional features include a CENTRAL HEAT PUMP (ducted) for heat and cool, HEATED FLOORS in the entire basement, refinished hardwood floors throughout the main level, a DOUBLE ATTACHED GARAGE with enclosed rear storage, a large driveway with ample parking. This Irishtown gem offers a rare combination of space, comfort, and conveniencebook your private showing today! (id:19018)
132 Carrington Drive
Riverview, New Brunswick
Welcome to 132 Carrington drive in Riverview! Pictures are samples only and layout is REVERSE- garage on the left side. Exterior will be Pearl colour with black windows and stone. This house is under construction and estimated to close in April. The main floor includes an open concept living area featuring an electric fireplace mantel. Make your way to the kitchen and dining area that features quartz countertops, a tasteful backsplash, contemporary ceiling height cabinets and a walk in pantry for your convenience. A mudroom is near the entrance from the garage as well as a 2 pc bath and a bedroom to add to the functionality of the home. Venture upstairs to discover 4 bedrooms and 2 full bathrooms. The primary bedroom features a walk-in closet and an ensuite bathroom that has a free standing tub and walk in shower. Practicality meets convenience with the strategically located laundry room near all bedrooms. The basement has a separate entrance, is fully finished designed to accommodate a full in law suite with 1 bedroom and a second full kitchen, laundry area and an open concept living and dining area. This house is located in a family oriented subdivision, Only a few minutes from the downtown area. Pavement and landscaping in the form of top soil and seed are included as a favour from the builder and hold no warranty once completed. The house is equipped with THREE ductless heat pumps for your convenience, one on each floor. Lot size is 100 X 90 square feet. (id:19018)
3 Balmoral Boulevard
Rothesay, New Brunswick
Welcome to your dream home in the sought-after Central Park of Rothesay. This custom-designed 3-bedroom garden home boasts an exquisite layout that combines elegance with functionality. Offering single-level living, this property is perfect for anyone looking to enjoy easy, comfortable living in a serene setting. The upper-level primary suite is a true retreat, complete with a spa-like bathroom featuring high-end finishes complete with walk in shower and soaker tub, a spacious walk-in closet, and a cozy reading nook or flex spacethe perfect spot to unwind with a book and a cup of tea. The heart of the home is the eat-in kitchen, equipped with quartz countertops and ample space for casual dining. This kitchen flows seamlessly into a bright, open living area, ideal for both relaxing and entertaining. With an additional two bedrooms, custom metal railings, 1.5 baths and a double-car garage, full basement this home ensures that every detail has been thoughtfully considered. Central Park community includes an in ground pool, the convenience of having your lawn & snow removal taken care of for you. Some other details include fully ducted heat pump & ductless heat pump, custom walk way, engineered hardwood floors, and more! Whether youre a professional, a retiree, or a small family, this garden home offers a blend of luxury and practicality in a prime Rothesay location. Dont miss your opportunity to make it yours! (id:19018)
88 Adrienne Street
Dieppe, New Brunswick
This stunning brand-new two-storey home with an IN-LAW SUITE featuring its own side entrance is ready to Welcome its new owners, offering a perfect blend of modern living and thoughtful design in the heart of a sought-after Dieppe neighborhood. The main floor welcomes you with an open-concept layout, showcasing a contemporary kitchen with ample cabinetry and a dining area that flows seamlessly into the bright living room, complete with an elegant electric fireplace. Enter the home through the spacious garage or walk-in mudroom, and enjoy the convenience of a half bath with laundry on this level. Upstairs, find three generous bedrooms, including a luxurious primary suite with a 5-piece ensuite and walk-in closet, plus another well-appointed 4-piece bathroom. The versatile lower level offers a storage room and a fully-equipped in-law suite, featuring a kitchen, dining, living room, bedroom, and 4-piece bathperfect for guests or rental income. The exterior is beautifully designed with durable vinyl siding and a stone facade complemented by an INCLUDED PAVED DRIVEWAY. ALL APPLIANCES are included in the purchase price for both the main house and in-law suite, featuring kitchen appliances, two sets of washers and dryers, and microwaves. Also paved driveway is included. Enjoy modern family living close to all amenities. HST/GST rebate assigned to the vendor; new PID to be issued at the vendors expense. Dont miss this opportunity! (id:19018)
5189 105 Route
Pembroke, New Brunswick
WATERFRONT! You will love this executive home setting on the banks of the Saint John River. The open spacious entryway leads you to an amazing view of the water. Open concept kitchen, living and dining area. Main floor pantry and laundry. The main floor has three bedrooms with the primary leading to the deck that goes across the front of the house. Primary bath has an air jet tub. The downstairs has a great storage room with shelving. A huge family room that could easily be converted to a fourth bedroom. There is a room plumbed for a third bathroom as well. Finally there is another large room currently not completed that could be a bedroom and craft room or whatever you imagine. There are 2 sets of patio doors in lower level and the bonus is the lovely screened room for sitting out and not being eaten by flies! All this on a lovely sloping lot to the waters. Well maintained lawn (id:19018)
80 Lockhart Mill Road
Jacksonville, New Brunswick
Location, location, location! This beautifully maintained, one-owner home offers exceptional curb appeal and is just minutes from the highway, making commuting in either direction a breeze. Nestled steps from the Town of Woodstock, youll have quick access to all amenities while enjoying the peace and space of this fantastic property. This spacious side-split home boasts 4 generously sized bedrooms and 2.5 baths, perfect for a growing family. The bright, updated kitchen (2021) is a chefs dream, featuring an abundance of cabinets and counter space. Conveniently located off the kitchen, the large laundry room includes outdoor access for added functionality. A family room off the dining area is an awesome space to relax after dinner or watch children while you are preparing dinner. The formal living room features wonderful natural lighting and the ambiance of a propane fireplace. The den/office with separate entrance is ideal for those who work from home or operate a small business, providing a private and professional space to meet clients. Primary bedroom features an awesome make up area, walk in closet and ensuite bath. Hardwood floors and ceramic throughout. The unfinished basement offers endless potential for future development or ample storage. Private backyard oasis, where your family can enjoy outdoor activities and relax in the above-ground saltwater pool. This meticulously cared-for home truly reflects pride of ownershipdont miss your chance to make it yours! (id:19018)
872 Route 955
Murray Corner, New Brunswick
Welcome to this stunning waterfront 6 generation family homestead sitting on approx.122 acres on the Northumberland Strait in Beautiful Murray Corner. This home was built in the 1860s and fully remodelled and upgraded in 1994 and is move in ready! Operated as B&B from 1995-2010 and could easily be one again. This home features a spacious grand eat in kitchen with island and modern propane stove. Family room just off the kitchen with a walk out to the private deck overlooking the property. Large living room, 2 bedrooms with ensuites and bathroom with laundry complete the main level. Second floor boasts 5 more bedrooms 3 with ensuites and another full bathroom. Basement has a spacious rec room, bathroom, Many storage rooms and a den or home office area. Other upgrades and features include, 18 new windows (2025) doors, baseboards and window trim from original house saved, restored and reused, Security system, Generator panel, Geo-thermal heat pump/air-conditioning, asphalt roof shingles in 2016, 25 acres of wild blueberries. Two outbuildings sided with cedar shingles in 95-96, one used as barn the other workshop/ storage, Barn raised and put on posts in 2008, Shop resiled in 2021. Perfect for a hobby farm with 2 large out buildings and waterfront property! Lots of potential to live your dream life by the ocean in a quiet area, live the country life still close to amenities. Only 60 min. to Moncton NB (id:19018)
27 Camelot Drive
Moncton, New Brunswick
Immaculate EXECUTIVE BUNGALOW in Camelot Estates!! CLIMATE CONTROLLED and Boasting 3 Bedrooms, 2 bathrooms, DOUBLE ATTACHED GARAGE on an oversized TREED LOT, this beautiful home is a dream. Stepping into the foyer, this pristine home unfolds with an open concept. The inviting living room with fireplace features floor to ceiling windows offering views of the treed yard with manicured landscaping. The well appointed kitchen follows featuring plenty of cabinets & counter space and is equipped with a large island with granite and propane stove. The adjacent dining area is spacious and bright with large windows! French doors lead you onto the first bedroom, currently used as an office, followed by the cozy 4 season sunroom where you can enjoy the gardens. The main bathroom follows with a good sized second bedroom. This home features spacious hallways, deep closets for extra storage and the convenience of main floor laundry. Double doors open up to the spacious primary bedroom. The perfect retreat featuring a beautiful and updated ensuite bath with soaker tub, walk-in shower and a walk-in-closet. The lower level is unfinished and equipped with large windows, ideal for a potential bedroom with a rough-in for a third bathroom. Spacious enough for a large family room and all your needs including a cedar closet. Recent updates include roof(2020), heat pump/furnace(2022), fridge(2024), dishwasher(2021). Original owners, no pets, no smokers! . Call for a viewing!! (id:19018)
30 Peabody Road
Rusagonis, New Brunswick
Another Beautiful Build by Wilde Custom Homes. This 2 storey on a slab will Wow you. The modern exterior offers eye catching curb appeal that will make all your friends jealous. Walk into the large entry with a striking staircase. This level features a family room, bedroom, full bathroom and laundry. Upstairs is a modern open concept design with a custom white kitchen from Kitchen Creations featuring an oversized island and patio doors leading out to a deck. Down the hall are 2 bedrooms and a full bath as well as the Primary Suite featuring a walk in closet, double closet and an ensuite. Custom Siding to go on front in the next 2 weeks. Home can be complete for a quick closing. (id:19018)

