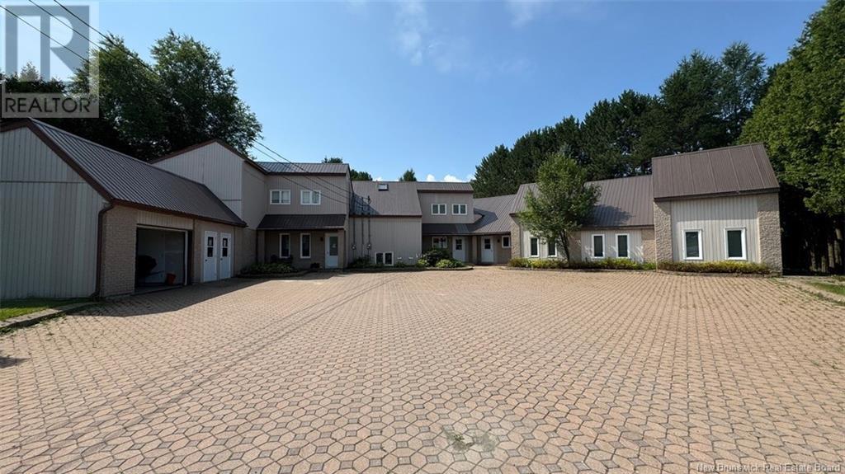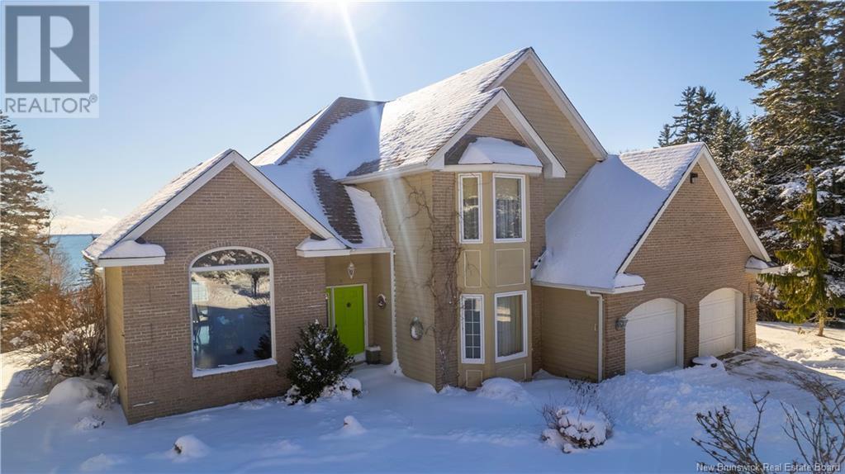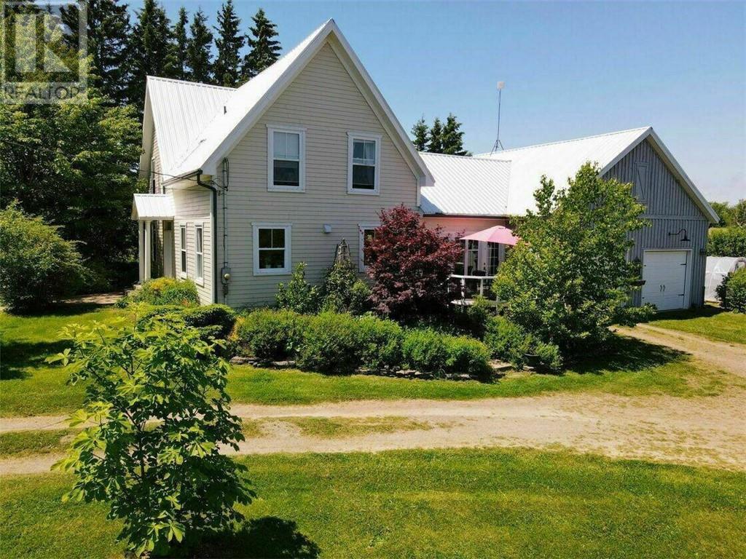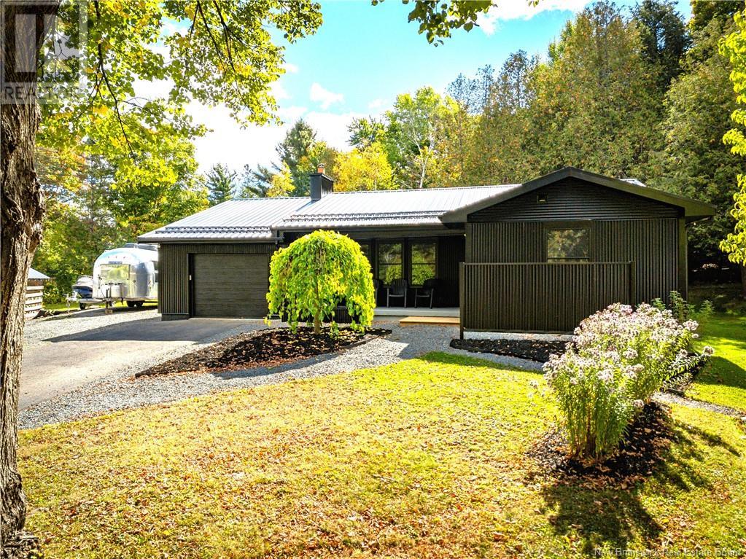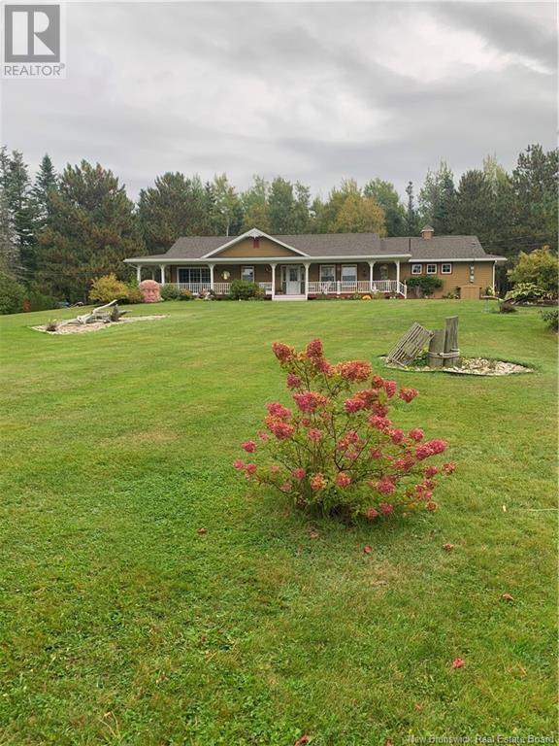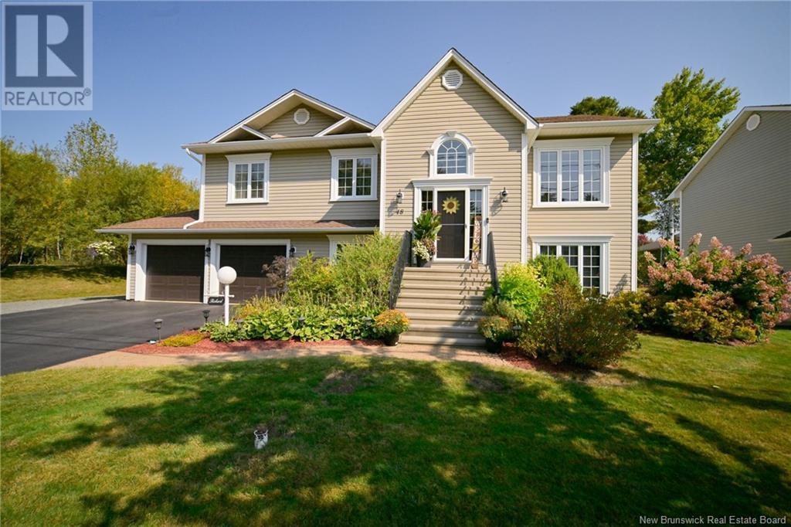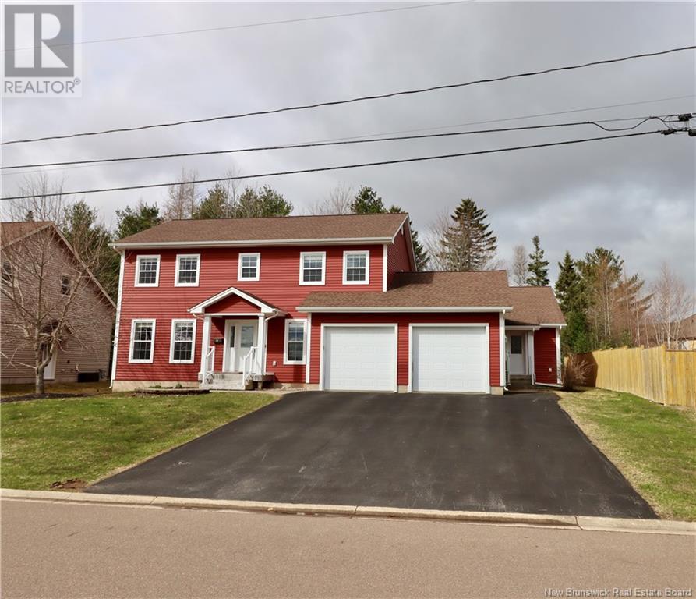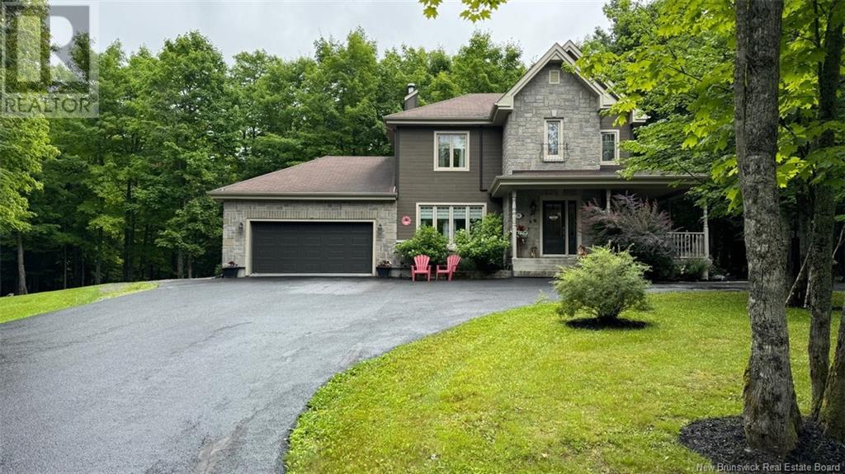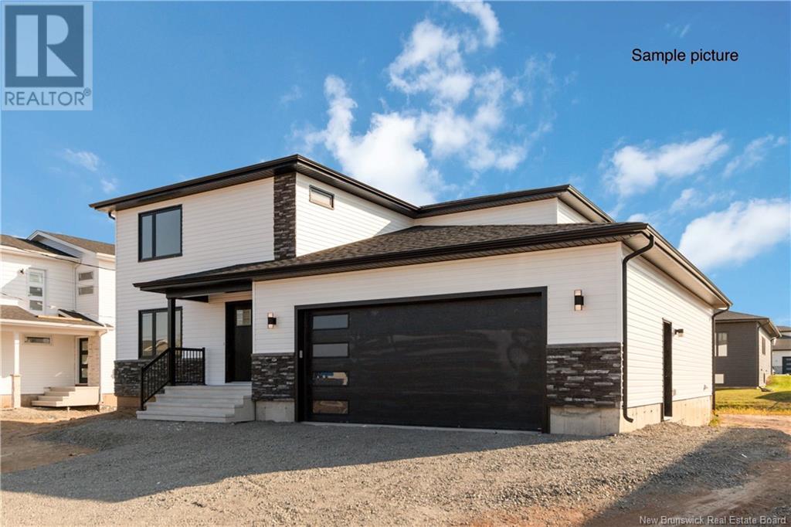360 Young Street
Saint John, New Brunswick
What can I say? New Brunswick is where sweet traditions meet natural wonder Ganong chocolates, world-class salmon, fresh fiddleheads, iconic covered bridges, and the highest tides in the world. At its heart is Saint John, a city steeped in maritime history and recently named one of CNN Travels Best Destinations for 2024. Its a place where past and present live side by side and 360 Young Street fits that spirit perfectly. You can see the craftsmanship of a bygone era throughout this home the bones are beautiful and strong, a testament to its original owner, who also owned the Hart Building and Lumber Company. That legacy lives on in every inch of this well-built, lovingly maintained property. The enchantment lies on the main floor, where large windows frame views of the granite hardscape, seamlessly blending indoors and out. Nestled among the trees, the backyard has become a haven for East Coast birds, making your mornings feel like a peaceful escape into nature without ever leaving home. For those intrigued by the potential of this historic gem, heres the scoop: This 4,000 sq. ft. home features 6 bedrooms, 5.5 bathrooms, a double garage, garden shed, two patios, and sits on two generous property lots. Whether you're dreaming of a thriving AirBNB, a charming Fundy Heights B&B, or a spacious family home, 360 Young Street is ready for its next chapter. You couldn't build this home for a million dollars!! (id:19018)
226 Glengrove
Moncton, New Brunswick
Welcome to a distinguished residence that embodies warmth, spaciousness, and timeless charm. Nestled in the Grove Hamlet neighborhood of Moncton, this exceptional two-story traditional home boasts an impressive 5 bedrooms , New roof, an uncommon find in this area. Upon arrival, you'll appreciate the tranquility and the privacy it offers, complemented by superb access to highways, shopping, schools, and scenic walking trails. The exterior features Hardie Board and Brick, ensuring durability and a classic aesthetic. Inside, the home unfolds with an inviting open-concept kitchen and family room. For more formal occasions, the elegant dining room awaits, perfect for hosting guests or family celebrations. The lower level includes a guest bedroom/ office and a comfortable living room, while upstairs, the staircase leads to 4 generously sized bedrooms flooded with natural light. The master suite impresses with a luxurious 5-piece en-suite bathroom and a spacious walk-in closet. The basement is fully finished to accommodate various needs, offering a lounge area, a second family room, an office space, laundry facilities, and a convenient 3-piece bathroom. Outside, a fully wired gazebo IN A sun-drenched deck extends the living space, providing a perfect spot to unwind and enjoy the serene surroundings. New roof just added (August 2024). This home exudes a perfect blend of functionality and style, Contact your REALTOR® today to schedule a viewing (id:19018)
4 Montreuil
Green River, New Brunswick
New Listing! This spacious property, boasting a steel roof and interlocking driveway, offers a unique opportunity for investors and developers. With approximately 5,000 square feet of living space, it is ideally suited for transformation into apartments, rental rooms, or a variety of other commercial or residential uses. Its versatile layout and prime location provide a solid foundation for your vision. Contact your agent today to explore the possibilities! Nouvelle inscription! Ce bien spacieux, doté d'un toit en acier et d'une allée en pavés auto bloquants, offre une opportunité unique aux investisseurs et aux promoteurs. Avec environ 5 000 pieds carrés d'espace habitable, il est idéalement conçu pour être transformé en appartements, en chambres à louer ou pourune variété d'autres utilisations commerciales ou résidentielles. Sa disposition polyvalente et son emplacement de choix constituent une base solide pour votre vision. Contactez votre agent aujourd'hui pour explorer les possibilités. (id:19018)
864 Main Street
Beaver Harbour, New Brunswick
Welcome to your dream retreat in the charming town of Beaver Harbour! This beautiful, large, and solidly built home offers breathtaking views of the Bay of Fundy, where you can watch whales swim and take in vistas of the Wolf Islands and Grand Manan. Nestled in a private and serene location, this property is perfect for those seeking peace and tranquility. The home features expansive bay windows that flood the space with natural light, a three-season sunroom to enjoy the outdoors, and a massive master bedroom with an extra-large ensuite. South-facing windows maximize sunlight, creating a warm and inviting atmosphere throughout. Outside, the landscaped grounds include a fire pit overlooking the bay, making it an ideal spot for relaxing evenings. The double-car attached garage offers ample storage, while the location provides the perfect balance of privacy and accessibility. Just 15 minutes to St. George, a short drive to multiple beaches, and 35 minutes to the renowned Saint Andrews by the Sea, this home is a rare gem. Dont miss your chance to own this slice of paradise! (id:19018)
272 Jamieson Road
Harvey, New Brunswick
If your idea of living the ""Good Life"" includes waterfront living then you'll not want to miss out on this rare opportunity. This brand new construction home was custom designed to accommodate the type of lifestyle you'd expect from a Lakefront retreat. Situated high and dry above the shoreline of Oromocto Lake, you'll appreciate all this gorgeous property has to offer. Built to the highest of standards by a local contractor, this was designed to be a ""Forever Home"" and is being offered to it's new owners as a fully turn key property with all furnishings included. Never lived in, everything is new allowing for years of worry free living. Construction begins on an ICF crawl space foundation, exterior rigid insulation on walls, triple glazed windows, worry free steel roof, generator equipped, ductless heat pumps, wood stove, brand new appliances and the list goes on. The 1.53 acre property provides room for future development if so desired and despite it's close proximity to the neighbors it provides great privacy. Also included is a 10 x 12 bunkie c/w water and power for additional guests, a beautiful deck with gazebo & bar hut overlooking the Lake and a nice set of stairs leading down to a lower sitting area before stepping out into the water (dock included) Taxes reflect non owner occupied (id:19018)
55 Carter Street
Dieppe, New Brunswick
Are you searching for a spacious, climate-controlled bungalow with a private, treed backyard? Look no further than 55 Carter, Dieppe! Upon arrival, you'll immediately appreciate the charm of this property. Step into a bright foyer that opens up to an inviting, open-concept living space. The kitchen boasts ample white cupboards for storage, a center island for additional counter space, stainless steel appliances, and a ceramic backsplash that adds a sleek touch. It flows seamlessly into the dining area and living room, featuring an electric fireplace with a stylish shiplap accent wall. The main floor also offers three bedrooms, including a primary bedroom with an ensuite bath and walk-in closet, a 4-piece family bath, and convenient laundry facilities. The lower level provides a spacious family room, two additional bedrooms, a bathroom, and a utility/storage room. Additional highlights include a lot depth of over 200 feet, a ducted heat pump for efficient climate control, a double car garage, new home warranty coverage and much more! Don't miss out contact your real estate professional today to schedule a private viewing.**TAXES ARE NON-OWNER OCCUPIED** (id:19018)
2729 Nb-955
Mates Corner, New Brunswick
When Viewing This Property On Realtor.ca Please Click On The Multimedia or Virtual Tour Link For More Property Info. Experience rural charm with modern comforts at this meticulously restored 1883 farmhouse & barn venue in Westmoreland County. Nestled on 2 acres, this property offers historical allure alongside contemporary amenities. Highlights include fully renovated buildings, versatile spaces for various events or activities & income potential. The farmhouse boasts an open kitchen/dining area, a cozy living room with a wood stove & a den convertible into a primary bedroom. Upstairs, discover a primary bedroom with ensuite, another large bedroom with its own ensuite & a bright office. Heating is provided by a modern in-floor radiant system, complemented by a 900 sf garage. Outside, enjoy landscaped gardens, a natural swimming pond & a pool house. Additionally, a 40x30 barn venue with bath, kitchen area & a loft offers endless business opportunities. (id:19018)
2049 Route 760
Johnson Settlement, New Brunswick
Welcome to 2049 Route 760 in Johnson Settlement. This tastefully updated 3 bedroom split entry home sits on 93 acres of land, just 15 minutes from St George. Once inside, the main level offers a large updated open kitchen with granite counter tops and a dining room with direct access to the backyard. The living room has a picture window with breathtaking panoramic views all year round. The primary bedroom is large with double walk-in closets. In the newly renovated bathroom you will find double sinks and updated fixtures and flooring. There is also a good sized second bedroom and mudroom on the main floor. Downstairs you will find the oversized 3rd bedroom along with a brand new bathroom. On the lower level, you have a family room with wood stove. Plenty of updates have been completed, including all new flooring, paint, new energy efficient doors and triple pain windows, new siding, new flooring, new bathroom and updated electrical. The home is also equipped with a Generic 22KW Generator, and a new sump pump. Outside you will find an impressive 60x40 three Car Garage, a fully insulated 60x30 Quonset Hut and also an 18x18 Shed. This property offers many possibilities and is a must see! Book your showing today! (id:19018)
34 Simcoe Court
Fredericton, New Brunswick
LIVING ON THE HILL. When Location, Meets Modern, Meets Quality. This pristine bungalow sits on 1/3 of an acre on a private Cul-de-sac. 2300 Sq ft with high end finished living space, 3 bedrooms, 2.5 bathrooms, heated radiant floors, private pool size yard. UPDATED NEW SINCE 2023 (The list of new is long) including metal siding, metal roof, facia, soffit, eavestrough, maintenance free landscape with several outdoor relaxing areas in the South facing yard. NOW ON THE INSIDE: spray foam insulation in all exterior walls both levels, R50 blown in insulation in attic, entire interior re drywalled ( 250 sheets) of drywall, pex plumbing hydro (interior), new exterior doors(x3), baseboard, flooring, bathroom fixtures(x3), white acrylic, kitchen with Dekton counter, light fixtures in every room(new), Bosch kitchen appliances(x4), high end fiberglass double hung windows (x18), roll window shades, gas hot water on demand/ boiler. Solid sliding doors on main floor adding more living space. New washer& dryer. Wheelchair accessible side entrance with large mud room area, eat in kitchen with views of the yard, large family room with gas fireplace, primary bedroom has 3 pc ensuite(heated towel rack), attached oversized garage (insulated and drywalled). This home shows new. Location and Quality are key. Private South Hill location close to everything one should need. Truly a one of a kind find. Energy efficient and Maintenance free for years to come with ultimate yard space ON THE HILL. (id:19018)
651 Front Mountain Road
Moncton, New Brunswick
NOW AVAILABLE... EXTRAORDINARY & RARE PACKAGE DEAL...HILLTOP RETREAT. Charming 5-Bedroom Home on 4.5 Acres with Stunning City & Mountain Views Welcome to 651 Front Mountain Rd, Moncton, a rare hilltop retreat offering breathtaking city and mountain views. This spacious 5-bedroom, 2.5-bathroom home sits on 1.5 acres, plus an additional separate 3-acre lot, providing the perfect blend of privacy and convenience. Inside this home spanning over 2,200 sq. ft., youll find a den/office with a cozy wood stove, a large kitchen and dining area, and a completely renovated front sunroom & living room that overlooks the city. Upstairs maintains the originality of the home with 3 additional bedrooms and a full bathroom offering plenty of space for a growing family. The main-floor primary suite, built on a new foundation expansion in 2019, is a true retreat, featuring a gorgeous 5-piece ensuite, an enormous walk-in closet, plus built-in laundry with custom cabinetry. The detached, heated 48' x 24' double garage provides ample storage and workshop space, complemented by a carport and RV parking. A ducted heat pump, gas fireplace, and wood stove ensure year-round comfort. Enjoy outdoor living with a spacious deck and balcony, perfect for soaking in the breathtaking scenery. Conveniently located just minutes from Magnetic Hill, Mountain Road, and downtown Moncton, this home offers the best of peaceful country living with city amenities nearby. Dont miss this one-of-a-kind property (id:19018)
28 Stirling Drive
Killarney Road, New Brunswick
Welcome to this spacious and versatile home in sought-after Lakeside Estates on Frederictons Northside. Offering over 3,000 sq. ft of living space, all above grade, sitting on a beautifully landscaped, oversized corner lot. The main floor features a large kitchen with solid wood cabinets, an island with bar top, dishwasher and space for a dining table. A cozy family room with French doors opens to a large deck and huge backyard. The bright living room has a bay window that fills the space with natural light. The primary bedroom includes a walk-in closet and full ensuite. Ensuite offers a vanity, toilet, ceramic floor and full tub/shower. Two additional large bedrooms and a second full bath complete the main level. The lower level offers a spacious in-law suite with its own entry separate from the home. The kitchen offers a Jenn-Air cooktop, dishwasher, white cabinets and theres room for a table. The main full bath offers a corner shower with body jets. The main bedroom is nice size with a private ensuite bath with vanity, toilet and a relaxing air massage tub. A large family room can also double as a second bedroom if needed. Additional features include an insulated double garage, generator panel, wraparound veranda and new roof shingles (2022). The unfinished basement provides great storage or future development potential. A rare opportunity to own a home with this much space and flexibility in one of Frederictons most desirable neighborhoods with mortgage helper. (id:19018)
24 Normandie Court
Rexton, New Brunswick
Welcome to your dream escape. Stunning waterfront home nestled on 1.49 acres of beautifully landscaped property, offering the perfect blend of privacy, comfort, and nature. Whether youre looking for a peaceful place to raise a family or a relaxing retreat from the everyday hustle, this home is ready to welcome you. Step outside to your own private oasis. A charming staircase leads you down to the water ideal for swimming, kayaking, or launching your boat. Spend your mornings with a coffee in the cozy gazebo, or unwind with friends on the spacious deck as the sun sets over the water. Its a place where every season brings beauty and tranquility. The home is thoughtfully designed for easy living and entertaining. A spacious two-car garage and storage shed offer plenty of space for tools and toys. Inside, the bright and airy main floor features three generously sized bedrooms and two full baths. The large living room offers sweeping views of the water, making it the heart of the home perfect for family movie nights or quiet evenings by the fire. The open-concept kitchen and dining area is ideal for gathering with loved ones. Downstairs provides even more living space, with a large family room, two bonus rooms (great for home offices, hobbies, or extra guests), a rec room, a half bath and lots of storage. Located just 45 minutes from Moncton, 15 minutes from Kouchibouguac National Park, and close to all amenities, this property offers both convenience and a true sense of escape. (id:19018)
88 Aurele Cormier Street
Shediac, New Brunswick
CUL-DE-SAC! LARGE PIE-SHAPED LOT! STEPS AWAY FROM THE OCEAN! CLIMATE CONTROLLED! PRIVATE TREE LINED BACKYARD! SPECTACULAR PERRENIAL GARDENS! HOT TUB! Welcome to 88 Aurele Cormier in the heart of Shediac. This custom two-storey home features bright and inviting foyer, living room with vaulted ceilings and propane fireplace overlooking beautiful backyard, one of a kind south facing den perfect for relaxing and enjoying a quiet book or spending quality family time featuring custom woodwork, wainscotting, tray ceiling, large windows & electric fireplace. Executive and spacious kitchen with high-end finishes, dining with direct access to back deck or 3 season room screened-in sunroom, main floor office with closet, half bath and direct garage access complete the main level. Open staircase leads you to second level offering large master bedroom with private balcony, walk-in closet and access to 5pc bath with stand-up shower, jetted tub, double vanity and separate laundry room. Two other good size bedrooms complete this level. The basement has finished family room, additional space that could be finished including rough-in for basement bathroom and ample storage/utility space. Additional features: new roof shingles (4yrs old) central vac, fenced backyard and storage shed. Close proximity of SCHOOLS, MARINA & WALKING TRAIL. Room dimensions provided in floorplans, see photos. Call your REALTOR ® today for a private showing. (id:19018)
48 Peters Drive
Fredericton, New Brunswick
Welcome to 48 Peters Drive, nestled in the sought-after Brookside West neighborhood. This spacious split-entry home showcases exceptional pride of ownership with its meticulous upkeep, thoughtful design, and high-end finishes. Step inside to a bright and inviting oversized foyer that leads upstairs to an open-concept living room, dining area, and kitchen, featuring beautiful natural wood-tone cabinetry and durable luxury vinyl tile flooring. The main level boasts flawless hardwood floors throughout, adding warmth and elegance. Down the hall, you'll find the main bathroom, two generously sized bedrooms, and a spacious primary suite complete with a private ensuite. The lower level is on grade and offers even more living space, featuring premium laminate flooring, a cozy family room with a natural gas fireplace, a large fourth bedroom, a full bathroom, a laundry room, and an office that can also serve as a fifth bedroom. With walk-out access, this level seamlessly connects to the attached double-car garage. Spanning the rear wall of the garage, a dedicated utility room houses the furnace and hot water tank, keeping essential systems conveniently tucked away. Outside you will enjoy a freshly updated deck, private yard and hookups for your future hot tub. To ensure a smooth transition for its next owners, the home has been recently pressure washed, and all mechanical systems have been professionally service, offering peace of mind and move-in-ready convenience. (id:19018)
50 Zoel
Dieppe, New Brunswick
** MAIN FLOOR IN LAW ** Situated in one of Dieppes most desirable neighborhoods, this beautiful two-story family home with double attached garage combines space and functionality. The main floor features a kitchen with solid oak cabinets, a dining area with access to a cozy three-season sunroom, and a bright living room accented with crown molding. A two-piece bathroom with laundry and a large walk-in closet add convenience and practicality. Upstairs, youll find four spacious bedrooms, including a primary suite with a walk-in closet and an en-suite featuring a soaker tub and stand-up shower. The remaining bedrooms share a full bathroom, ensuring comfort for family or guests. The basement adds even more living space, with a family room, bedroom, three-piece bathroom, and utility room with utility sink. Comfort is guaranteed with central air powered by a natural gas furnace, complemented by electric baseboard heating in the basement. This property also includes an main floor in-law suite with its own entrance/climate controled with mini split and baseboards, featuring a kitchen, dining, and living area, a bedroom, and a full bathroom with laundry. Outside, the generous lot is beautifully landscaped with stone pavers and a private hot tub area. A fully insulated workshop with electricity adds versatility. With R-2000 energy efficiency, natural gas heat pump and underground wiring, this home is a gem. Dont miss outschedule your showing today! (id:19018)
79 Chemin 36 No. 1 Road
Saint-Quentin, New Brunswick
Nestled within a serene maple forest, this meticulously designed two-story residence offers an unparalleled opportunity for discerning buyers seeking a harmonious blend of comfort, functionality, and captivating natural beauty. Built with exceptional quality and meticulous attention to detail, this inviting home features spacious interiors, thoughtfully designed living spaces, and an abundance of natural light streaming in through large windows. The finished basement offers additional living space, ideal for a home office, entertainment room, or guest suite. Convenience is paramount with an attached double garage and a detached garage, providing ample space for vehicles, hobbies, or storage. The property also includes a separate cottage, perfectly suited for Airbnb rentals or extended family visits, adding a touch of versatility to this already remarkable property. Immerse yourself in the tranquility of the surrounding forest, enjoying leisurely walks through vibrant foliage and breathtaking sunsets. This isn't just a home; it's a sanctuary, a haven where the rhythm of nature blends with the comforts of modern life. (id:19018)
960 Shediac Road
Moncton, New Brunswick
Welcome to 960 Shediac Road, this colonial raised ranch home sits on a serene 1-acre lot filled with mature trees, offering privacy and natural beauty. The versatile layout includes an in-law suite potential, perfect for multi-generational living or guest accommodations. The home features a convenient circular driveway, providing ample parking and easy access. Ideally located close to shopping, dining, and major amenities, it combines tranquility with convenience. As you enter you will be greeted by the extra large living area with a wood burning fireplace, a spacious kitchen and dining follows. Three large bedrooms including the primary suite featuring a dressing room area and ensuite complete this level. in the basement, possibilities are endless! this partially finished space includes a Bedroom, Living room area and a wet bar. at this level there is also an extra large workshop with access to the double garage. the fully landscaped backyard is perfect for all your summer activities with added storage in the 12x24 garden shed. Don't miss out on this beautiful home! (id:19018)
40 Amity Street
Moncton, New Brunswick
Welcome to 40 Amity Street! This stunning 4-bedroom, 2.5-bathroom home in Moncton's desirable Mapleton Heights may be everything you've been looking for and more! Better than new construction, offering thoughtful upgrades, modern finishes, a finished basement and fenced yard. You will love the bright, open spaces. The open-concept main floor is perfect for spending quality time with family or hosting friends. The living room flows effortlessly into the dining area and the modern kitchen a dream space for entertaining! The gorgeous kitchen features a central island, sleek backsplash, and plenty of storage space to keep everything tidy. Whether youre whipping up a meal for the family or prepping for a party, this kitchen has you covered. Escape to your private oasis in the spacious primary bedroom with a walk-in closet and ensuite bathroom. The three additional bedrooms offer plenty of space for family, guests, or a home office. Whether you use it as a cozy family room, a kids' play area, or a home gym, the options in the finished basement are are endless. Step outside onto your large deck, perfect for summer barbecues and relaxing evenings. The landscaped yard and paved driveway add even more curb appeal. This home is close to great schools, shopping, restaurants, parks, highways and even the casino. With its modern upgrades, family-friendly layout, and unbeatable location, this home is move-in ready and waiting for you to make it your own! (id:19018)
3 Balmoral Boulevard
Rothesay, New Brunswick
Welcome to your dream home in the sought-after Central Park of Rothesay. This custom-designed 3-bedroom garden home boasts an exquisite layout that combines elegance with functionality. Offering single-level living, this property is perfect for anyone looking to enjoy easy, comfortable living in a serene setting. The upper-level primary suite is a true retreat, complete with a spa-like bathroom featuring high-end finishes complete with walk in shower and soaker tub, a spacious walk-in closet, and a cozy reading nook or flex spacethe perfect spot to unwind with a book and a cup of tea. The heart of the home is the eat-in kitchen, equipped with quartz countertops and ample space for casual dining. This kitchen flows seamlessly into a bright, open living area, ideal for both relaxing and entertaining. With an additional two bedrooms, custom metal railings, 1.5 baths and a double-car garage, full basement this home ensures that every detail has been thoughtfully considered. Central Park community includes an in ground pool, the convenience of having your lawn & snow removal taken care of for you. Some other details include fully ducted heat pump & ductless heat pump, custom walk way, engineered hardwood floors, and more! Whether youre a professional, a retiree, or a small family, this garden home offers a blend of luxury and practicality in a prime Rothesay location. Dont miss your opportunity to make it yours! (id:19018)
140 Carrington Drive
Riverview, New Brunswick
Welcome to 140 Carrington Drive in Riverview! Pictures are samples only and layout is REVERSE- garage on the left side. Exterior will be Pearl colour with black windows and stone. This house is under construction and estimated to be completed at the end of May. The main floor includes an open concept living area featuring an electric fireplace mantel. Make your way to the kitchen and dining area that features quartz countertops, a tasteful backsplash, contemporary ceiling height cabinets and a walk in pantry for your convenience. A mudroom is near the entrance from the garage as well as a 2-pc bath and a bedroom to add to the functionality of the home. Venture upstairs to discover 3 bedrooms and 2 full bathrooms. The primary bedroom features a walk-in closet and a ensuite bathroom that has a free standing tub and walk in shower. Practicality meets convenience with the strategically located laundry room near all bedrooms. The basement has a separate entrance, is fully finished and designed to accommodate a full in law suite with 1 bedroom and a second full kitchen, laundry area and an open concept living and dining area. This house is located in a family-oriented subdivision, only a few minutes from the downtown area. Pavement and landscaping in the form of sod are included as a favor from the builder and hold no warranty once completed. The house is equipped with THREE ductless heat pumps for your convenience, one on each floor. Lot size is 100 X 90 square feet. (id:19018)
5189 105 Route
Pembroke, New Brunswick
WATERFRONT! You will love this executive home setting on the banks of the Saint John River. The open spacious entryway leads you to an amazing view of the water. Open concept kitchen, living and dining area. Main floor pantry and laundry. The main floor has three bedrooms with the primary leading to the deck that goes across the front of the house. Primary bath has an air jet tub. The downstairs has a great storage room with shelving. A huge family room that could easily be converted to a fourth bedroom. There is a room plumbed for a third bathroom as well. Finally there is another large room currently not completed that could be a bedroom and craft room or whatever you imagine. There are 2 sets of patio doors in lower level and the bonus is the lovely screened room for sitting out and not being eaten by flies! All this on a lovely sloping lot to the waters. Well maintained lawn (id:19018)
132 Carrington Drive
Riverview, New Brunswick
Welcome to 132 Carrington drive in Riverview! Pictures are samples only and layout is REVERSE- garage on the left side. Exterior will be Pearl colour with black windows and stone. This house is under construction and estimated to close in April. The main floor includes an open concept living area featuring an electric fireplace mantel. Make your way to the kitchen and dining area that features quartz countertops, a tasteful backsplash, contemporary ceiling height cabinets and a walk in pantry for your convenience. A mudroom is near the entrance from the garage as well as a 2 pc bath and a bedroom to add to the functionality of the home. Venture upstairs to discover 4 bedrooms and 2 full bathrooms. The primary bedroom features a walk-in closet and an ensuite bathroom that has a free standing tub and walk in shower. Practicality meets convenience with the strategically located laundry room near all bedrooms. The basement has a separate entrance, is fully finished designed to accommodate a full in law suite with 1 bedroom and a second full kitchen, laundry area and an open concept living and dining area. This house is located in a family oriented subdivision, Only a few minutes from the downtown area. Pavement and landscaping in the form of top soil and seed are included as a favour from the builder and hold no warranty once completed. The house is equipped with THREE ductless heat pumps for your convenience, one on each floor. Lot size is 100 X 90 square feet. (id:19018)
88 Adrienne Street
Dieppe, New Brunswick
This stunning brand-new two-storey home with an IN-LAW SUITE featuring its own side entrance is ready to Welcome its new owners, offering a perfect blend of modern living and thoughtful design in the heart of a sought-after Dieppe neighborhood. The main floor welcomes you with an open-concept layout, showcasing a contemporary kitchen with ample cabinetry and a dining area that flows seamlessly into the bright living room, complete with an elegant electric fireplace. Enter the home through the spacious garage or walk-in mudroom, and enjoy the convenience of a half bath with laundry on this level. Upstairs, find three generous bedrooms, including a luxurious primary suite with a 5-piece ensuite and walk-in closet, plus another well-appointed 4-piece bathroom. The versatile lower level offers a storage room and a fully-equipped in-law suite, featuring a kitchen, dining, living room, bedroom, and 4-piece bathperfect for guests or rental income. The exterior is beautifully designed with durable vinyl siding and a stone facade complemented by an INCLUDED PAVED DRIVEWAY. ALL APPLIANCES are included in the purchase price for both the main house and in-law suite, featuring kitchen appliances, two sets of washers and dryers, and microwaves. Also paved driveway is included. Enjoy modern family living close to all amenities. HST/GST rebate assigned to the vendor; new PID to be issued at the vendors expense. Dont miss this opportunity! (id:19018)
685 Centrale Street
Dieppe, New Brunswick
MOVE-IN READY | PRIVATE BACKYARD | 4-BEDROOMS | This beautiful modern home in Dieppe boasts an open-concept design throughout. The main floor features a bright, welcoming living room with an electric fireplace, seamlessly transitioning into the dining area with a large patio door leading to the large backyard. The kitchen is a standout, offering timeless white cabinetry, a central island with QUARTZ COUNTERTOPS, and a WALK-IN PANTRY. A convenient mudroom and a half-bath with laundry are located just off the kitchen. On the second level, the spacious layout includes two generous bedrooms, a 5-piece bathroom, and a luxurious primary suite. The suite is complete with a walk-in closet and a dream ensuite featuring a custom tile shower, double vanity with quartz countertops, and a soaker tub. The fully finished basement adds significant living space, with a cozy family room, a full bath, and a fourth bedroom. Located in a central Dieppe neighbourhood, this beautiful built home is walking distance from École Anna Malenfant, walking trails, shopping, and bus stops. Get in touch to view this stunning home! (id:19018)


