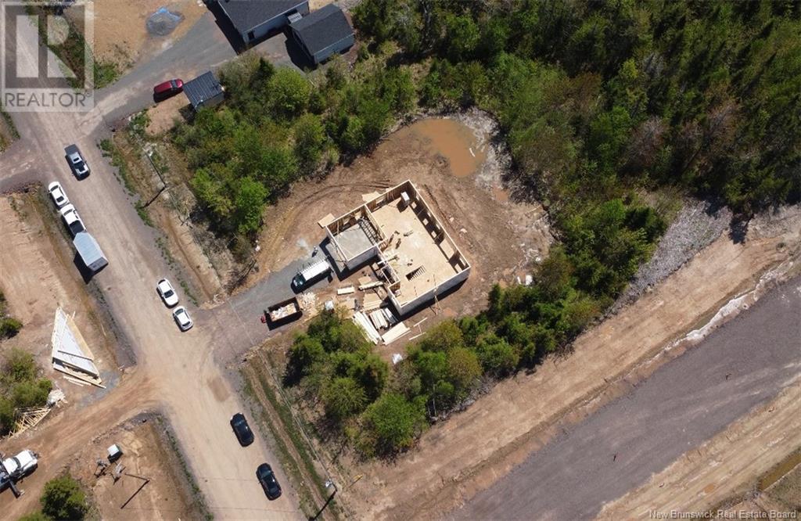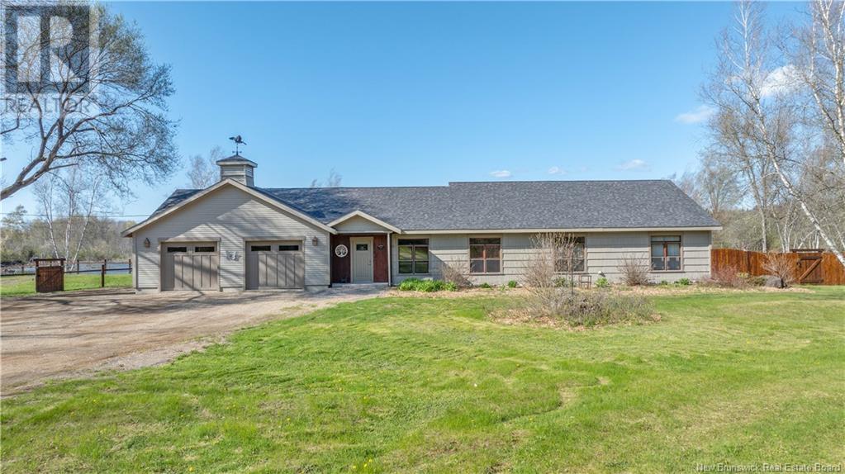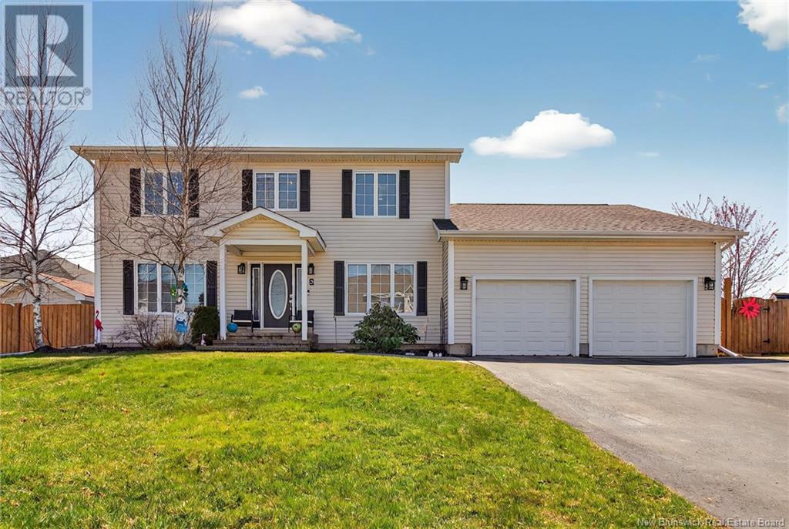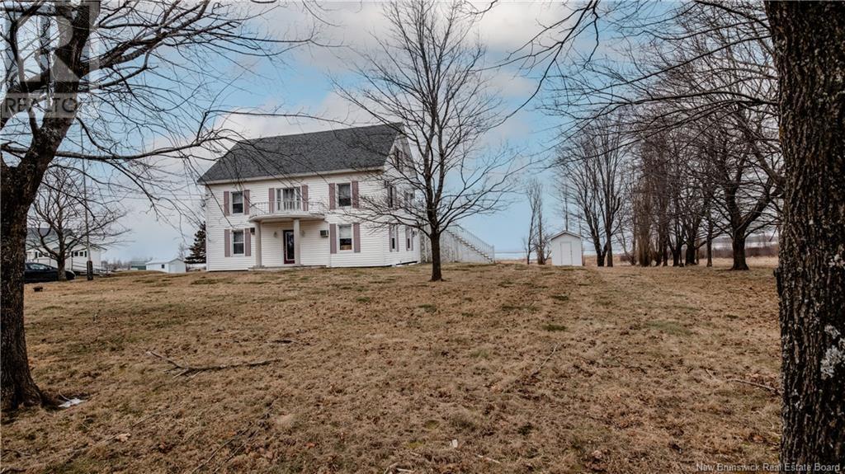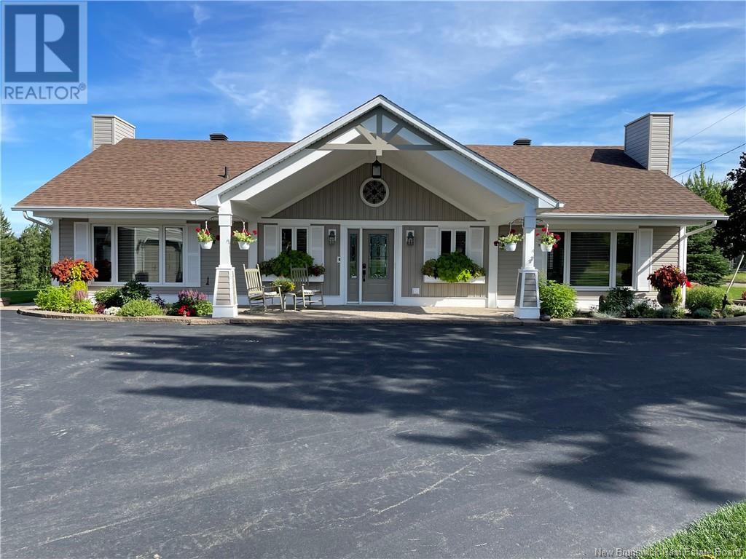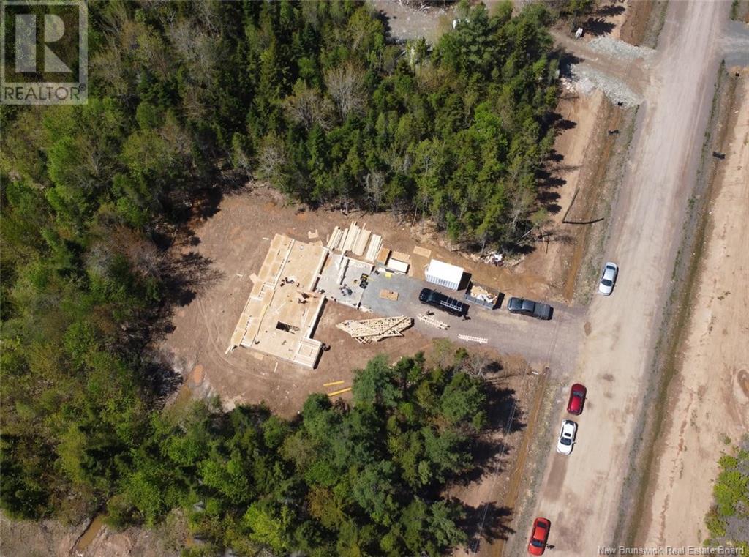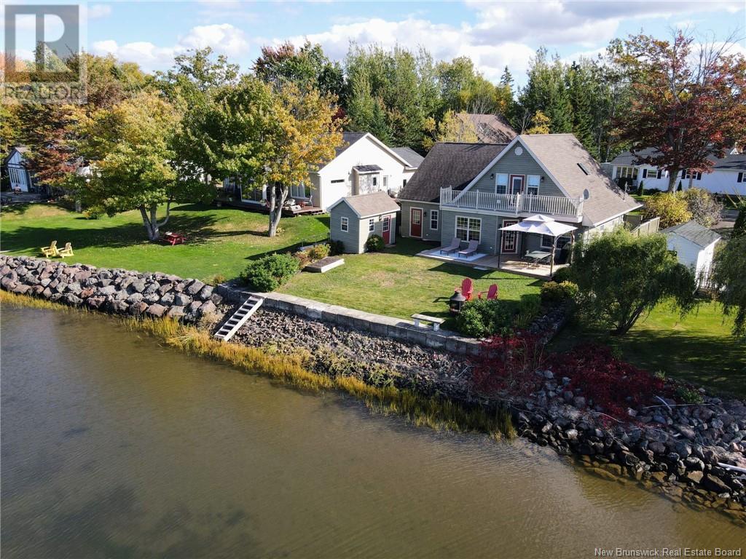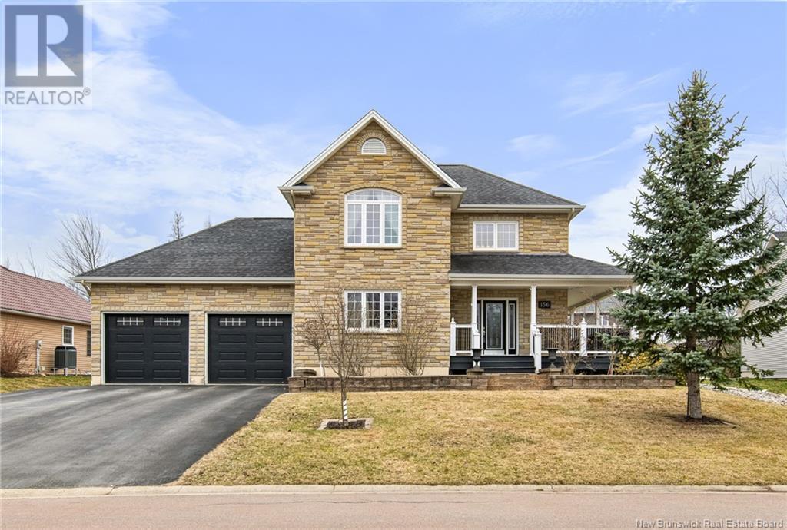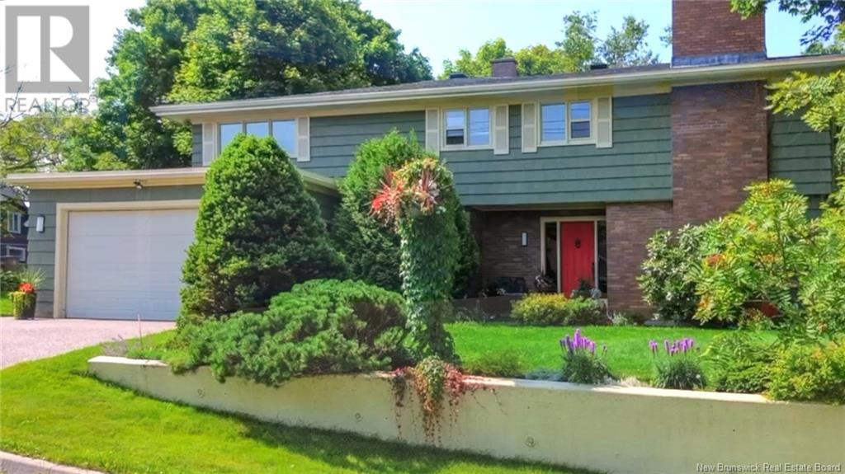447 Chaleur Street
Charlo, New Brunswick
Dont WalkRUN! This coastal gem wont last. Nestled on a very private, landscaped 1.45-acre lot along the peaceful Bay of Chaleur, this stunning 3-bed, 2-bath bungalow (plus a flexible office that could be a 4th bedroom) offers over 2,800 sq ft of luxurious, single-level living. Inside, enjoy a bright open-concept layout, soaring cathedral ceilings, a custom stone fireplace, and wall-to-wall windows with stunning ocean views. The chefs kitchen features granite countertops, rich wood cabinetry, premium built-in appliances, and a spacious islandperfect for entertaining. The primary suite offers more water views, a spa-like ensuite, and a walk-in closet that feels like a boutique. Two cozy bedrooms, a second full bath, a large laundry room, mudroom, and versatile office space round out the thoughtful layout. Now, lets talk about the garage. Its the garage of your dreamsheated, insulated, and massive. Whether you're parking cars, tinkering with tools, escaping for a hobby session, or secretly storing your online shopping deliveries (we wont tell), this garage has your back. Plus, theres a bonus storage building for everything elseincluding, potentially, your in-laws RV. Step outside and it gets even better: soak your stress away in the hot tub, host unforgettable BBQs on the spacious back deck, or unwind under the gazebo while waves gently lap in the background. Schedule your private showing todaybefore someone else snags the view, the garage, and the hot tub! (id:19018)
473 Mcallister Road
Riverview, New Brunswick
This spacious and updated home offers over 4,700 sq. ft. of living space on a mature lot in a desirable family-friendly neighborhood. With new siding and windows in 2024, it's move-in ready and built for real life Step into a welcoming foyer and into the bright formal living and dining roomsperfect for holidays and family gatherings. The kitchen features white cabinets, quartz counters, subway tile backsplash, and stainless steel appliances, with a cozy breakfast nook that opens to an oversized back deckideal for BBQs or morning coffee. The main floor also offers a warm family room with an electric fireplace, a full bath, large laundry room, home office, and a mudroom with garage and side access. Upstairs, the primary suite includes a walk-in closet and spa-like ensuite. Three additional bedrooms and a full bath complete the upper level. The fully finished basement (1,700 sq. ft.) adds even more space with a large rec room, gym area, half bath, storage, and workshop. (id:19018)
15 Maefield Street
Lower Coverdale, New Brunswick
Executive Bungalow in White Birch Estates Just Minutes from Moncton & Riverview. Nestled in the serene White Birch Estates community in Lower Coverdale, this stunning Executive Bungalow offers the perfect blend of tranquility and accessibility. Just 12 minutes from downtown Moncton and 8 minutes from Riverview, youll enjoy peaceful surroundings without sacrificing convenience. The main living area features a vaulted ceiling reaching 13 feet, creating a bright, open feel, while 9-foot ceilings throughout the rest of the home add a touch of elegance and spaciousness. Enjoy the convenience of a walk-in pantry, perfect for keeping your kitchen organized, and a mudroom that offers a practical space for daily comings and goings. This newly built home includes 3 spacious bedrooms, 2 full bathrooms, and comes complete with all kitchen appliances, washer, and dryer a turn-key opportunity, thoughtfully finished and ready for you to enjoy. Ideal for nature lovers, the neighborhood offers plenty of outdoor activities while maintaining a calm, family-friendly atmosphere. Please note: Taxes currently reflect the vacant lot. (id:19018)
14 Peabody Road
Rusagonis, New Brunswick
EXQUISITE! EXECUTIVE Split a cut above the rest! You are welcomed by the stunning Chalet Style Front porch leading into this 'almost new' home (built in 2024) however even better! Many additional features including landscaping, fencing, all appliances, engineered hardwood on main level, 2nd lower level deck, concrete pad w/hot tub, and yes it remains! Be prepared to be WOWED as you visit the main level w/hardwood and elegant tile, offering sought after open concept, stunning kitchen with beautiful white cabinetry, contrasting black hardware/fixtures, complimentary wall mount vent hood above stove, large centre island with bar/wine fridge, spacious dining area. Down the hall to large Primary with both a walk-in and a 2nd closet, full ensuite, two additional very good size bedrooms, a 2nd full bath complete this level. Downstairs has charming built-in Entryway Bench Seat with coat hooks, a great size family room, 4th bedroom, 3rd full bath as well as separate laundry area. Wall mounted heat pumps on both levels providing luxurious air conditioning in Summer and efficient heat in Winter. The patio doors off upstairs dining room lead to the incredible two level deck as well as the hot tub. Fenced backyard lending itself to great privacy as well as protection for children and pets. Be prepared to FALL IN LOVE! Once you arrive you will want to stay. Wired for generator. (id:19018)
43 Waterford Road
Dutch Valley, New Brunswick
What a tucked-away gem! This ranch-style home, custom built in 2010, is located only minutes to downtown Sussex but feels like a private country oasis. Backed off the road with a long private drive and charming gate, the home sits on 25 acres of fields, gardens, paddocks and woods. There is a 5 acre large pond which is used year round for fishing, skating and boating. The home is one level built on a slab and has many custom features including in-floor heating. When you first step into the foyer you look into the beautiful open-concept living and kitchen area. There are hardwood floors throughout and beautiful, well-maintained cabinets and wood built-ins, making for a cozy yet luxurious atmosphere. The kitchen has a walk-in pantry, farmhouse sink, island and eat-in dining area. The many windows looking out offer beautiful views of your patio/fire pit area and yard beyond. Off the living room you have your office and spare bedroom, along with a full bath featuring a gorgeous tiled shower and soaker tub. Off of the kitchen is a cozy den with stone hearth, electric fireplace and door taking you into the backyard. Off of the den is the primary bedroom with en-suite bathroom, walk-in closet, laundry room and access to main bathroom. This double-car garage is heated with plenty of storage and makes a perfect workshop area. This home is one of a kind! (id:19018)
5 St Martin's
Riverview, New Brunswick
Stylish and spacious two-storey home on a quiet corner lot in Riverview. Features a bright open layout, updated kitchen with island and floating shelves, formal dining, and a cozy living room with hardwood floors. Upstairs offers four large bedrooms, including a private primary suite with walk-in closet and ensuite. The fully finished basement includes a large rec room, bar area, and full bath. Enjoy summers in the fenced backyard with a deck, pool, and pool house. Double attached garage. Close to schools, parks, and amenities. Move-in ready and perfect for family living (id:19018)
80 Printz Cove Lane
Printz Cove, New Brunswick
Incredible waterfront home on Printz Cove in Grand Lake! Privately nestled on 1.13 acres with panoramic views, this 3-level custom built home has superb character & modern finishes. Entering through the front door, you are met with beautiful high ceilings, leading into an open concept design offering the family room, dining room & kitchen. The chefs kitchen is equipped with custom cabinetry, gorgeous island and high-end stainless-steel appliances including a gas stove and built-in warmer oven. Off the kitchen you have access to patio doors leading to the back deck, ideal for entertaining & barbequing. Also on the main floor is a powder room plus conveniently located large laundry area with plenty of storage. There is in floor heating in the main floor living room, bathroom and laundry. The second level off the kitchen leads to the living room, where you will enjoy breathtaking views of the lake. Also on this level is a full bath also with in floor heating and a bedroom. The top level is home to the amazing master bedroom with a spacious ensuite bathroom, and the third bedroom with large double closets. The lower level offers a great finished space for a family rec room. The attached garage is 40X32 with heated floors and spray foam insulation. The home is equipped with a geothermal heating & cooling system & sits high and dry above flood waters. This area is well known for boating, kayaking, hunting and fishing. Located just 40 minutes to Fredericton, and 5 minutes to Minto. (id:19018)
1204 Route 133
Grand-Barachois, New Brunswick
Welcome to 1204 Route 133, a one-of-a-kind, unique property nestled on 5.7 acres of WATERFRONT land! This 11 bedroom, 11 bath home would be ideal for a bed and breakfast, converting to a multi-unit, events, and more! As you enter the side entrance, a spacious living/dining room combination greets you, boasting high pine board ceilings that add an extra sense of warmth. Continue into the kitchen, where a good amount of counter space and wooden cabinets offers ample storage solutions. The main floor features 4 bedrooms, each with its own ensuite for added convenience. A dedicated laundry room and a half bath complete this level. Moving upstairs to the second floor, you'll discover 4 more generously sized bedrooms, each with its own ensuite bathroom. Ascend to the third floor, and you'll find two more large bedrooms, each accompanied by its own ensuite. Continue down into the finished basement, where a spacious family room awaits your relaxation. A convenient half bath and plenty of storage space add to the functionality of this area. As a bonus, you have a non-conforming bedroom in the basement with its own ensuite. This home offers endless possibilities for comfortable living and creative use of space. Imagine the potential for hosting gatherings, accommodating guests, or creating your ideal home office or hobby room. Don't miss out on exploring all that this property has to offercall today your REALTOR ® to schedule your private showing (id:19018)
53 Riverview Avenue
St George, New Brunswick
Every detail has been meticulously crafted for comfort and style. The grand foyer welcomes you with cathedral ceilings, while skylights bathe the space in natural light, accentuating the custom planter that showcases a two-story fig tree. The sunken living room, features a cozy fireplace that beckons you to unwind while soaking in the breathtaking river views. This home is a sanctuary for entertaining, with a formal dining room that flows into a spacious eat-in kitchen. For those who work from home or simply seek a quiet escape, the den with French doors is the epitome of versatility. Ascend to the primary bedroom, where each morning begins with water views. This suite is more than just a bedroom; its a personal paradise, complete with his-and-hers walk-in closets. The sleeping wing of the home boasts two additional generous bedrooms, paired with a full main bath, ensuring ample space for family or guests. On the main floor, practicality meets elegance with a three-car garage, a stylish powder room, and a separate laundry room, a mudroom. Venture down to the basement, where an entertainers dream come to life. Designed with a vibrant sports bar theme, this expansive space features in-wall bar signage, a dedicated TV area, and a custom wet bar, making it the ideal setting for unforgettable gatherings. This exceptional property also boasts a private dock and wharf, perfect for swimming and direct access to the enchanting water canals that lead right to Lake Utopia. (id:19018)
233 Mccarthy's Point Road
Pocologan, New Brunswick
Located mid way between St. Andrews and Saint John on McCarthy's Point Road overlooking Pocologan Harbour, is this waterfront property that has one of the finest beach features in the area. At 233 McCarthy's Point Road the property slopes gently to the nicely graveled beach, a beach walkers delight, leading to a private cove that is perfect for lobster boils, clam bakes and family entertainment. With over an acre of property and approximately 300' of waterfrontage overlooking Pocologan Harbour, the possibilities here are endless. The home is a two level contemporary with built in attached garages. On the main level is a bedroom, rec room, half bath, storage room, and a mechanical room. Two single garages are attached to the home. On the upper level, is the kitchen, dining room, living room, two bedrooms, the master with a lovely ensuite, mudroom, and the sunroom. Views from this level are simply spectacular. Two detached garages compliment the property, giving you the room for proper storage of cars and toys. Having been insulated with spray foam, the home is both efficient and quiet, regardless of the weather. This is an excellent opportunity for those seeking to live in a quiet, peaceful getaway on the waterfront. The location excellent, being close to the city yet far enough away. Call today for additional information or to schedule a private viewing of this fine waterfront property. (id:19018)
2430 Route 530
Grande-Digue, New Brunswick
WATERFRONT YEAR ROUND HOME WITH FULL ABOVE GRADE IN-LAW SUITE // Experience waterfront living with breathtaking sunrises in Grande-Digue, New-Brunswick. This modern 4-bedroom, 3.5 bathrooms home offers both luxury, multi generation-living or rental opportunity. The main house features an open-concept design with 9-foot ceilings, porcelain flooring, and abundant natural light. The kitchen boasts granite countertops and a peninsula, leading to a dining area with stunning ocean views. The spacious primary bedroom includes ample closet space and an ensuite bathroom, with a second bedroom and another bathroom completing the main floor. The new addition enhances income potential with a stylish kitchen, dining nook, a bathroom on the main level, and upstairs, a large family room with panoramic views, two bedrooms, and another bathroom with glass shower. Climate-controlled, an on-site propane generator, the property includes 1.25 acres of oceanfront land, over 120 feet of frontage, raised gardens, mature trees, and a powered storage shed. Dont miss outcall your favourite REALTOR® today for a private viewing! (id:19018)
37 Eveline Road
Saint-Louis-De-Kent, New Brunswick
Exclusive Waterfront Estate | 2+ Acres on the Kouchibouguac Inlet Where elegance flows and the shoreline gleams, This tranquil estate is the home of dreams. Over 2 acres of pristine delight, With direct water accesspure coastal light. Vaulted beam ceilings, warm tones, and stone, A residence crafted to feel like your own. The kitchen, a masterpiecethoughtfully made, With custom-built cabinetry, perfectly laid. Two plus spacious bedrooms, both calm and bright, With built-in closets and soft morning light. Sunlight and sea views grace every room, Filling the home with a gentle bloom. A screened-in patio to dine or unwind, With whispers of waves and peace redefined. And steps away, a private suite In the heated garage, serene and complete. A bath, kitchenette, water views wide Perfect for guests or a place to reside. With epoxy floors and security tight, Every fine detail is done just right. Plus two more parcels With water access and views beside. Close to golf, beaches, and natures grace, This is coastal living in its finest place. Contact BAM! for your exclusive tour A lifestyle of luxury, and so much more. Guest house, in law suite total finish sq ft- 329.05 Also for sale - CHECK OUT - The additional PID#'s Land with garage - NB118419 land - NB118426 - Both water access water view and on the same Road Note: Option to purchase the additional land beside this property of 2 acres with well, septic, rv hook up and baby barn (id:19018)
340 Gault Road
Saint John, New Brunswick
Natural beauty in West Saint John! This 1.24-acre estate blends timeless quality, space, and privacy in a setting rarely found within city limits. Set against a backdrop of mature trees and manicured grounds, this thoughtfully designed home provides the feel of country living with the convenience of the city just minutes away. From the moment you arrive, the charm is undeniable, gorgeous brickwork, a sweeping front yard, and a covered verandah perfectly positioned for taking in spectacular evening sunsets. Step inside to find large, light-filled rooms and refined finishes throughout. The kitchen is the heart of the home, featuring custom cabinetry, granite countertops, and ample seating with views of the backyard. Patio doors from the dining room lead to your private outdoor sanctuary, ideal for entertaining or peaceful everyday living. Enjoy the ease of one-level living with the primary bedroom and laundry on the main floor. A pellet stove in the living room adds warmth and ambiance, while the newly installed ducted heat pump (2023) ensures year-round comfort. With 3 bedrooms, an office, 2 full and 2 half baths, a double attached garage, and a detached workshop with loft - measuring 28x26 ft, the workshop is perfect for hobby use or a home-based business, while the upper loft adds extra room for storage, creative space, or the ultimate man cave. This is a property that truly offers it all: space, function, and beauty in perfect balance. (id:19018)
00 Ravens Ridge
Central Hainesville, New Brunswick
Looking for a chalet that can be custom formed to your needs and wants? Want to ski right to the lift? Want a great place to enjoy trails summer and winter? Some of the best skiing in the Maritimes. So close to snowmobile and ATV trails. This property is a real winner!! (id:19018)
19 Maefield Street
Lower Coverdale, New Brunswick
Executive Bungalow in White Birch Estates Just Minutes from Moncton & Riverview. Nestled in the serene White Birch Estates community in Lower Coverdale, this stunning Executive Bungalow offers the perfect blend of tranquility and accessibility. Just 12 minutes from downtown Moncton and 8 minutes from Riverview, youll enjoy peaceful surroundings without sacrificing convenience. This thoughtfully designed home features 9-foot ceilings throughout, creating a bright, open, and elegant atmosphere. You'll also love the added functionality of a walk-in pantry for organized kitchen storage and a mudroom that keeps daily life neat and practical. With 3 spacious bedrooms, 2 full bathrooms, and all kitchen appliances, washer, and dryer included, this turn-key home is ready for you to settle in and enjoy. Ideal for nature lovers, the neighborhood offers plenty of outdoor activities while maintaining a calm, family-friendly atmosphere. Please note: Taxes currently reflect the vacant lot. the stone will wrap around the garage. visual rendering is a sample only. (id:19018)
59 Royal Oaks Boulevard
Moncton, New Brunswick
Are you ready to move up to executive style living? Check out this updated bungalow in the prestigious Royal Oaks Golf community. This home has 3+1 bedrooms and 3 full baths, and features a large foyer with entry to the partially finished basement. The open concept offers lots of windows overlooking the manmade lake & greenbelt in back. The space features an inviting kitchen with granite countertops, new skylight to bring in lots of natural light and a center island, a dining area & living room. There are three ample sized bedrooms, including the primary with a walk-in-closet & access to 5pc bath/laundry. There is also an enclosed 3 season sunroom and easy access to the back deck. Enjoy the easy walking/biking neighbourhood and proximity to excellent walking trails. Very close to the new Moncton High School, but without the traffic! Near Costco, and several coffee shops too. The attached double garage offers a 3rd smaller bay to accommodate golf cart. The lower level has bright large windows and a finished family room, a fourth bedroom with legal egress, a large bath and plenty of storage space. Central ducted heat pump offers comfort and convenience including A/C. Hardwood/ceramic; central vac, landscaped and paved. (id:19018)
615 Rockland Road
Rockland, New Brunswick
Welcome to your dream home nestled on a serene 3.49-acre lot. An inviting foyer provides great closet storage, 1/2 bath and access to the 3 car attached garage which is finished and climate-controlled. The kitchen is a chef's delight featuring generous warm wood cabinets with plenty of storage. Cozy up by the modern fireplace in the living room or enjoy the amazing family room with its gorgeous wood floors, cathedral ceiling and walls of windows overlooking the pool, deck, and backyard. The primary bedroom boasts a magazine-worthy ensuite with a soaker tub placed under a gorgeous chandelier, custom tile and glass shower, and two separate vanities. In the basement, you will find plenty of space for both relaxing and fitness areas, as well as a full bath with shower and laundry, a bedroom, and a den currently used as a bedroom. The walkout basement feature is very convenient for moving furniture or gym equipment. An outdoor oasis awaits with a 16'x32' heated inground pool and a gorgeous patio area, perfect for entertaining family and guests. A Generac generator ensures you are never without power. Additionally, the property features a large workshop building and a separate storage building. This home is in a wonderful location, being a short distance from Hartland Community School, town amenities, hospital, golf course, and the highway for easy commuting. Dont miss the opportunity to own this exceptional home that perfectly balances luxury living with practical amenities. (id:19018)
71 Evergreen Drive
Shediac, New Brunswick
*** BEAUTIFUL WATERFRONT PROPERTY // 2 NEWER MINI-SPLIT HEAT PUMPS // WELL MAINTAINED AND UPDATED // ATTACHED GARAGE WITH LOFT *** Welcome to 71 Evergreen Dr, your waterfront dream home awaits! This 2001-built 2 storey offers STUNNING VIEWS and is minutes to highways and Shediacs amenities. The main floor features a MINI-SPLIT for climate comfort, welcoming entrance with CUSTOM HANGERS, BENCH and closet, living room accented by refinished PROPANE FIREPLACE surrounded by TILE and SHIPLAP (2021), nice dining area, and updated kitchen with QUARTZ COUNTERS and STYLISH BACKSPLASH (2021). A bedroom and 3pc bath with stand-up shower complete this level. Upstairs, you'll find a second MINI-SPLIT, COZY READING NOOK/OFFICE SPACE, primary bedroom with 2 DOUBLE CLOSETS and BALCONY overlooking the water, LARGE LOFT used as a third bedroom, another 3pc bath with JACUZZI TUB, and laundry closet with stackable washer/dryer. You will love relaxing in your RETREAT-LIKE BACKYARD. Enjoy entertaining on the BRAND NEW DECK (2024) with PRIVACY WALL or make yourself the perfect firepit spot down by the water. Additional highlights and updates include municipal water and sewer, home wrapped in CANEXEL SIDING, 3 new waterside EXTERIOR DOORS (2021-22), mini-splits added (2020), replaced balcony decking (2021), HEATED BABY BARN for extra storage/workshop, convenient STORAGE ROOM off the garage, central vacuum, and air exchanger. Beauties like this are rare in this sought-after location! Dont delay! (id:19018)
32 Vanessa Court
Riverview, New Brunswick
Welcome to your dream home in the highly coveted McAllister Park neighborhood of Riverview! This stunning, one-of-a-kind executive two-storey residence boasts an impressive luxurious living space, perfectly designed for both comfort and elegance.Upstairs 3 bdrm +1 non comforming, master 5 pc ensuite & 4pc family bath. Lower Level has family rm, office & storage. Nestled in a serene cul-de-sac, this property is a true gem waiting to be discovered.Prepare to be inspired in the expansive open-concept gourmet kitchen. Adorned with abundant cabinetry, this culinary haven is perfect for both family meals and entertaining guests. The kitchen flows seamlessly into a bright and inviting family room, which opens up to an oversized deck, ideal for summer gatherings and peaceful mornings with a cup of coffee.The home features a generously sized living room, located conveniently off the mudroom from the back entrance, offering the perfect blend of functionality and style for your family's needs.Experience year-round comfort with central air conditioning for those hot summer days and a reliable heat pump for the chilly winter months.Homes of this caliber in McAllister Park don't last long on the market call your REALTOR® to view this beautiful property. (id:19018)
3877 105 Route
Northampton, New Brunswick
Welcome to your dream waterfront retreat! This beautiful 2,800 sq/ft home is perfectly positioned along the St. John River, offering 80km of deep water boating right from your future dock. Whether you're an avid angler or simply love the water, this location provides excellent fishing and endless recreational opportunities. Designed for comfort and convenience, the home features two fully finished levels with an inviting open-concept main floor. A mudroom entry from the attached one-car garage leads into a spacious kitchen, dining, and living area. A cozy wood-burning fireplace adds warmth and charm. The main level also includes a primary suite with a walk-in closet and private ensuite, along with two additional bedrooms and a full bathroom. The bright walkout basement expands your living space with a large family room filled with natural light, a fourth bedroom, a full bathroom, and a laundry room. A bonus ductless heat pump ensures year-round energy-efficient heating and cooling. NB easeament in place along the waterfront. (id:19018)
10575 Rue Principal
Saint-Louis-De-Kent, New Brunswick
For more information, please click Multimedia button. Situated on 4.04 acres on the beautiful Kouchibouguasis River, this 2 storey has undergone significant improvements to the interior and exterior. The main floor includes a large living room with stone accents and faux ceiling beams. A completely upgraded kitchen and eating area includes a 2-piece powder room. A primary bedroom completes the first floor. The second floor includes 3 good-sized bedrooms with lots of storage and an upgraded 3-piece bathroom that features a heated floor and towel warmer. The basement mid level includes a finished laundry area, a pantry, a workshop, a utility and mechanical area that includes a geothermal heat pump providing heating and cooling. The electrical system has a generator hookup. The basement bottom level includes a family room and large games room that includes an underslab radon exhaust system. The property includes its own potable water supply. New asphalt shingle roofing system being installed. The property is designated a historical place. (id:19018)
1090 Albert Mines Road
Albert Mines, New Brunswick
Welcome to 1090 Albert Mines Road, this large farm house sits on 92.44 acres in a rural setting. Follow the gravel circular driveway to this well maintained home with a double attached garage heated by mini split. The garage also has a 2nd attached garage on the back side perfect for storing a tractor or extra winter wood. This side of the property has a beautiful view of the mountains. The home itself offers main level laundry in an extra large pantry with tons of cupboard space with a kitchen sink, kitchen, living room, formal dining room, bedroom, 3 piece bathroom, foyer, mudroom. The second level has 3 bedrooms, den and a 4 piece bathroom. The basement offers additional dry storage space. Heated by wood furnace, electric and mini splits with large windows allowing for natural sunlight and garden doors leading to the side yard. Tons of space both indoor and outdoors, with a pond and fiddle heads on your property. This home comes with additional land across the road as far as the brook. This portion has 3 buildings, 1 horse barn and 2 smaller carriage barns. Beautifully landscaped with mature trees and green grass for miles. This home is clean and pride of ownership is evident. If you are looking for a rural lifestyle property, this could be the one for you. Contact your REALTOR® today to book a showing. (id:19018)
156 Goldleaf Court
Riverview, New Brunswick
Welcome to 156 Goldleaf Court a luxurious, CLIMATE-CONTROLLED home in a safe, family-friendly cul-de-sac! Enjoy meticulously maintained grounds with stone walkways, a large patio, low-maintenance landscaping, a storage shed, and a wraparound covered veranda. Inside, the main floor features a spacious living room, a stunning kitchen with custom cabinetry, a fridge and dishwasher (purchased summer of 2024), a walk-in pantry, and a bright breakfast nook with patio access. The adjacent dining room is perfect for gatherings. A half bath with laundry completes this level. Just steps away, your private spa retreat includes an indoor HOT TUB and SAUNA with patio access. Upstairs, the grand master suite boasts cathedral ceilings, a walk-in closet, and a luxurious ensuite with a Jacuzzi tub. Two additional bedrooms and a 4-piece bath complete this level. The fully finished basement offers a family room (with garage access), a 4th (non-conforming) bedroom, a full bath, and another room that could be used as a (non-conforming) bedroom or an office. Additional features: 24kW FULLY AUTOMATED GENERAC whole home generator that powers the entire house - 2 propane tanks (rentals), a TESLA CHARGER (purchased summer of 2024), a Central vacuum, Wired for Rogers & Bell internet. This quality-built home is move-in readyexperience luxury living in a peaceful, child-friendly location!! (id:19018)
360 Young Street
Saint John, New Brunswick
What can I say? New Brunswick is where sweet traditions meet natural wonder Ganong chocolates, world-class salmon, fresh fiddleheads, iconic covered bridges, and the highest tides in the world. At its heart is Saint John, a city steeped in maritime history and recently named one of CNN Travels Best Destinations for 2024. Its a place where past and present live side by side and 360 Young Street fits that spirit perfectly. You can see the craftsmanship of a bygone era throughout this home the bones are beautiful and strong, a testament to its original owner, who also owned the Hart Building and Lumber Company. That legacy lives on in every inch of this well-built, lovingly maintained property. The enchantment lies on the main floor, where large windows frame views of the granite hardscape, seamlessly blending indoors and out. Nestled among the trees, the backyard has become a haven for East Coast birds, making your mornings feel like a peaceful escape into nature without ever leaving home. For those intrigued by the potential of this historic gem, heres the scoop: This 4,000 sq. ft. home features 6 bedrooms, 5.5 bathrooms, a double garage, garden shed, two patios, and sits on two generous property lots. Whether you're dreaming of a thriving AirBNB, a charming Fundy Heights B&B, or a spacious family home, 360 Young Street is ready for its next chapter. You couldn't build this home for a million dollars!! (id:19018)


