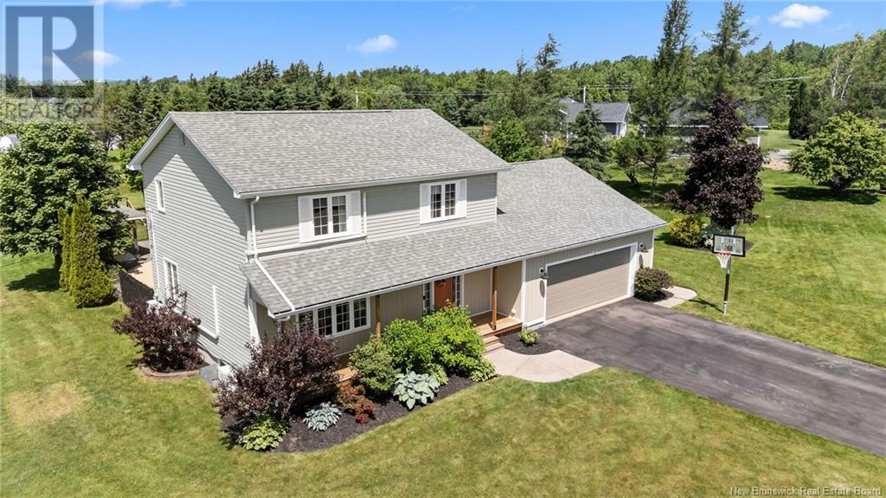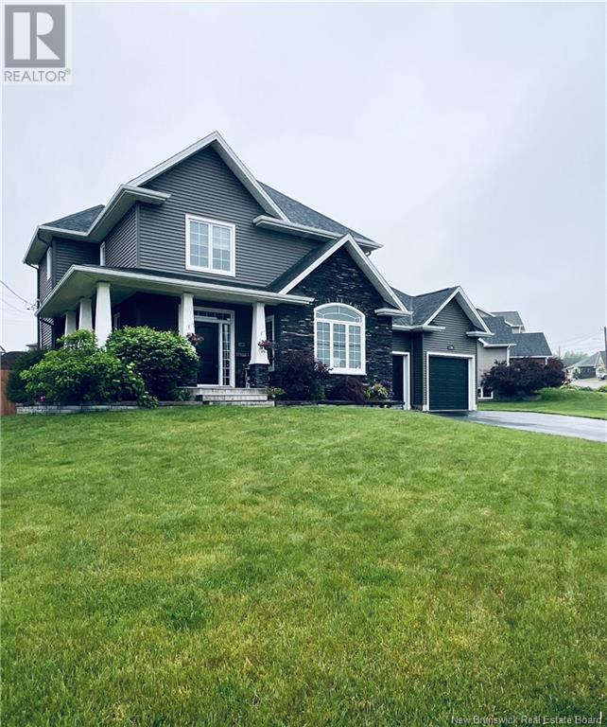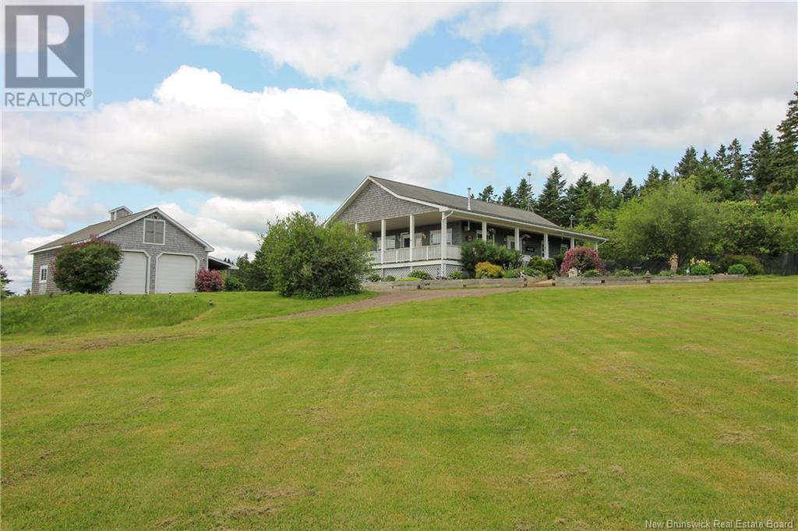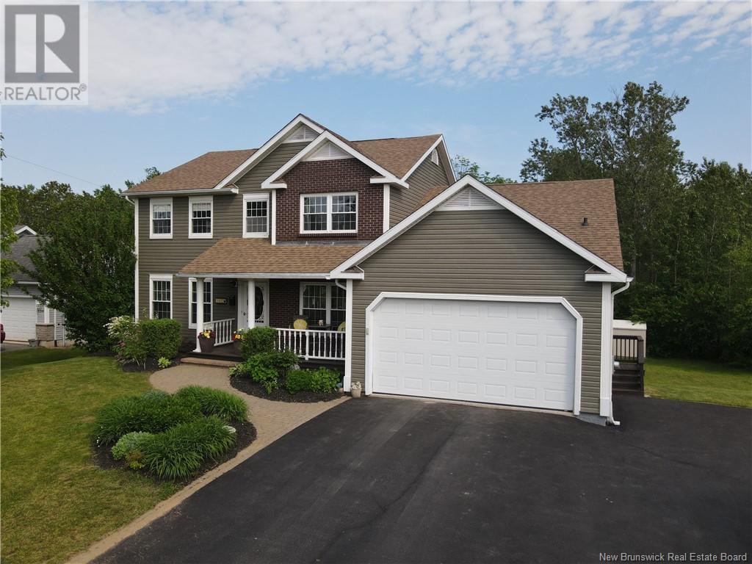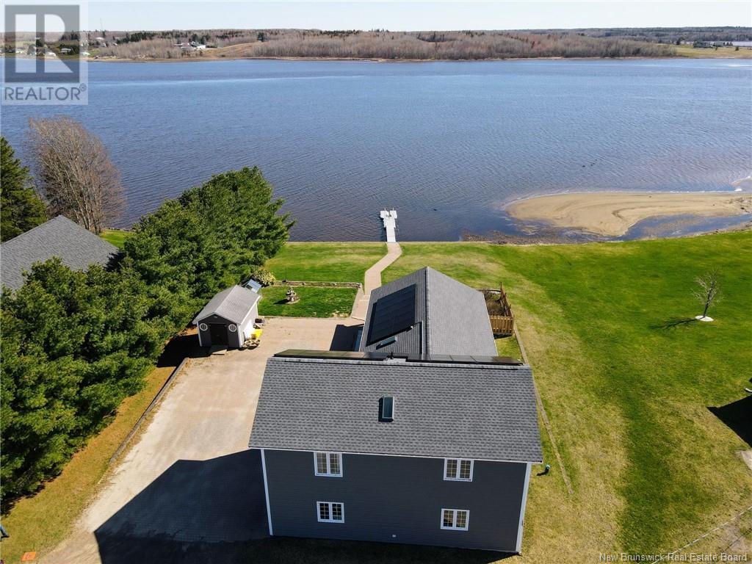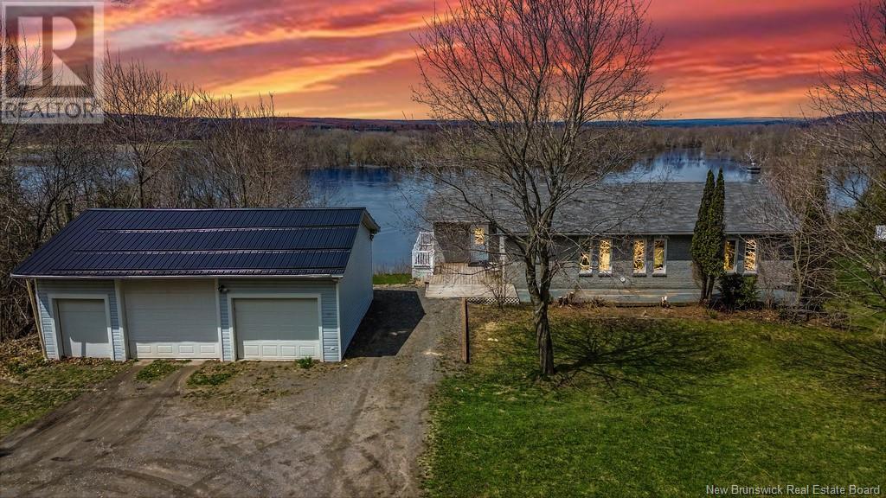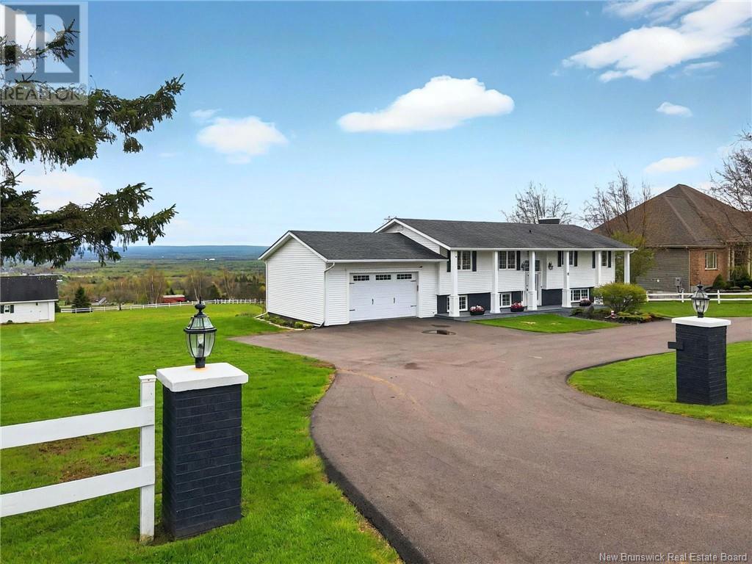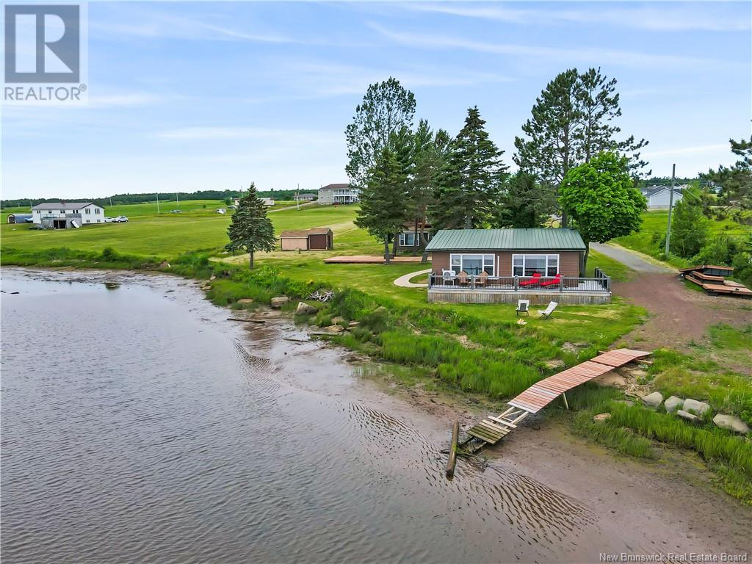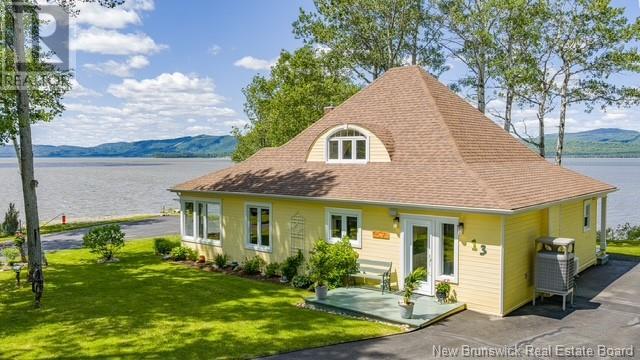31 Bell Avenue
Darlings Island, New Brunswick
WATERFRONT! Darlings Island is country living at its finest yet only 10 minutes from all amenities. Lush cedar trees pepper the almost 4 acres of this beautiful waterfront property. Drop in your kayak or canoe from your own private beach..simply WOW! This lovely chalet style cedar home has been lovingly cared for by the original owners for 30 years. Its time for the next family to enjoy the lifestyle that comes with this magnificent property. Step inside to experience the warm and inviting layout. The open concept great room is sure to impress with cathedral ceilings and stunning views of Darlings Lake. Well appointed kitchen, dining area, two bedrooms and full bath complete the main level. Step outside to the newly built deck to enjoy a summer BBQ. Up the staircase to the impressive primary suite complete with full bath and spacious walk-in closet. Enjoy cozy winter nights snuggled up to the energy efficient wood stove in the basement family room with convenient walkout to the private back yard. A fourth bedroom, laundry room and plenty of storage complete the basement level. Must have attached double garage with epoxy floor. An impressive property that needs to be seen to be appreciated! (id:19018)
7 Senate Drive
Moncton, New Brunswick
*Click on link for 3D virtual tour of this property* Are you looking for a personal oasis in your backyard with affordable property taxes? If so, you need to consider 7 Senate! Set on a beautifully landscaped 1.5 acre lot just outside city limits,its the perfect balance of rural privacy & urban proximity. As you enter the foyer,you'll appreciate the updates & the amount of natural light flowing in. The main level has been extensively renovated with hickory engineered hardwood, modern fixtures, crisp new baseboards & a stunning kitchen redesign that seamlessly connects to the breakfast nook & family room.A separate dining area adds versatility, while the newly configured laundry room & refreshed 2pc bath enhance everyday convenience.Upstairs,the primary suite features a walk-through closet & fully renovated 3pc ensuite.2 additional bedrooms share a beautifully updated 4pc family bath.The finished lower level extends the living space with a large family room, two additional rooms ideal for a home office,gym or non-conforming guest suite & a storage area.Out back, your private retreat awaits featuring a fully fenced backyard with heated inground salt water pool,liner (2025) heat pump (2025) Pool pump (2023) Salt water chlorinator (2022),stamped concrete patio & lush green surroundings for quiet summers at home. With 4 mini splits (2 new - 2023) air exchanger (2022) & a 2014 roof, this move-in ready home blends style, comfort & value. LOT SIZE:223X294 (id:19018)
40 Salengro Crescent
Moncton, New Brunswick
Welcome to 40 Salengro Crescent a beautifully appointed Executive 2-storey home located in the heart of Moncton North, just minutes from schools, shopping, and all amenities. The main level offers a warm and inviting layout featuring a spacious living room with a cozy propane fireplace, a formal dining room, and a well-equipped kitchen with granite countertops. A convenient 2-piece bathroom and main-level laundry round out this level, offering both style and functionality. Upstairs, you'll find a true Primary Bedroom retreat complete with two walk-in closets and a luxurious 4-piece ensuite bathroom. Two additional generously sized bedrooms and a 4-piece family bath provide ample space for the whole family. The bright and spacious basement boasts a massive family room, a 3-piece bathroom, a non-conforming bedroom ideal for guests or a home office, and plenty of storage space. Additional features include a double attached garage, new furnace with a ducted heat pump system for year-round efficiency and comfort, and beautifully landscaped grounds. This stunning home checks all the boxes space, style, and location! Contact your REALTOR® to schedule your private viewing today! (id:19018)
15 Emma Court
Fredericton, New Brunswick
Stunning custom-built home in the highly sought-after neighborhood! This beautifully crafted residence, designed with high-end finishes throughout, is waiting for a family to make it their own. The main level boasts an expansive, open-concept living space that seamlessly blends the kitchen, dining, and living areas. Elegant granite countertops, complemented by a raised tray ceiling. Off the dining room, you'll find sliding patio doors leading into a bright and airy four-season room. From there, step outside onto the large deck, perfect for entertaining or simply enjoying the sun. Additionally, a charming three-season room off the deck provides a cool respite. The main floor also includes a spacious master suite with a generous walk-in closet. A second bedroom, also with a walk-in closet and its own en-suite bath, completes this level. The fully finished lower level offers an expansive family room with a cozy natural gas fireplace and patio doors that open to the backyard. Two more bedrooms share a bathroom, making this level ideal for family or guests. This floor also includes two offices. The lower level leads out to a single attached garage, which features doors on both ends for easy access. The extra large detached garage is equipped with its own 100 amp electrical panel. Insulated, with it's own heat pump and second garage door located off the back corner.The beautifully landscaped exterior includes a firepit area that is perfect for entertaining. (id:19018)
32 Falconer
Notre-Dame, New Brunswick
Nestled on 3.9 acres of beautifully maintained land, this charming bungalow offers the best of country living with modern updates and plenty of space to unwind. Surrounded by natural wildlife and a peaceful setting, this is the perfect spot to enjoy a slower pace of life all just 20 minutes from Moncton. This home is built for comfort and convenience with a durable METAL ROOF, CENTRAL AIR, and an attached DOUBLE CAR GARAGE (26 x 25) that includes a 26 x 12.4 WORKSHOP and a staircase leading to an unfinished BONUS ROOM (35 x 13) offering endless possibilities for extra storage or living space. Step inside the bright and welcoming entryway with a double closet for storage. French doors lead you to the open-concept kitchen, dining, and living area designed for easy entertaining and cozy nights in. Sunlight pours through large windows, creating a warm and inviting atmosphere. The main floor features a spacious primary bedroom with a walk-in closet, a second bedroom, and a 4-piece bathroom with a convenient laundry area. The fully finished basement provides even more living space, featuring a spacious family/entertainment room, a newly added bedroom and bathroom, and plenty of storage to keep everything organized. Call your favourite REALTOR® for your private viewing. (id:19018)
681 Rogers Road
Long Point, New Brunswick
Welcome to 681 Rogers Rd, this custom built bungalow is situated in a beautiful country setting with views of Belleisle bay. Possibilities are endless with this stunning 20 acre property. Features a massive lawn space, large pond, wooded area with trails, and lots of privacy. 60x80 dome with power and water that could be great storage, riding arena/barn for horses or for other use. This could be a great property for hobby farm, or subdivide and have family build on the property. Boat launch/water access at the foot of the hill to Belleisle Bay. Great curb appeal delivered by the long tree lined driveway, wrap around covered veranda, stone walk way and beautiful gardens. Inside you will be greated by an open concept living, kitchen and dining area with an abundance of natural light, heat pump, pellett stove, and walk out to covered verandah. Kitchen features a propane range as well as a large island. Down the hall is a 3 pc bath, large bedroom as well as a primary bedroom with a 3pc ensuite featuring a large soaker tub and view of the bay and 9' ceilings throughout. Down features a bar area with sink, a huge rec room with wood stove and walk out to patio/private back yard. full bath as well as a large 3rd bedroom down. Generator panel. 24x36 garage with workshop, 1/2 bath and kitchenette. Could be converted to inlaw suite if desired. Dont miss the opportunity to view this one of a kind. Call today! Approx 1km from the Belleisle Ferry (id:19018)
82 Maefield Street
Lower Coverdale, New Brunswick
Welcome to your dream home in White Birch Estates! Nestled on a private 1.4 acre lot, this property combines tranquility and modern luxury in a sought-after community just minutes from essential amenities. With a superb location and high-end finishes, this home is the epitome of modern elegance. Main Level: Step inside to discover a spacious foyer that sets the tone for the open and airy ambiance throughout. The main floor features an open-concept kitchen with high-end finishes, a walk-in pantry, and an inviting living room with 9-ft tray ceiling detail ideal for hosting gatherings. The spacious primary bedroom suite offers the perfect private retreat, an elegant ensuite bathroom complete with a walk-in shower, and a generous walk-in closet. Two additional well-appointed bedrooms on this level make this home perfect for families of all sizes. Lower Level: The partially finished basement expands your living space with a large family room, two additional bedrooms, and another full 4-piece bathroom. Theres also a generous unfinished storage area, perfect for all your needs. Ready in Fall 2025, this home promises a lifestyle of comfort, style, and convenience in beautiful White Birch Estates with a ducted heat pump for maximum comfort all year round! Don't miss the chance to make this your forever home! (id:19018)
17 Cedar Circle Road
Douglas, New Brunswick
Sitting on a luscious 1.3 acres, this impressive ranch-style bungalow offers luxurious one-level-living over a unique & sprawling floor plan. Intricate craftsmanship & builtins are sure to wow. Upon entering the spacious foyer, the wonderful open concept space draws you in, as does the XL family/entertainment room with wet bar! The custom kitchen offers on demand hot water, builtin appliances, corean counters, WI pantry etc. This home is truly made for entertaining in grandeur & comfort, continuing this outside with a large gazebo to dine & lounge under as well as a Hot Tub! The spacious primary suite has a gorgeous ensuite with double vanities, soaker tub, WI shower, separate toilet room & massive WI closet. The second bedroom suite is equally stunning with WI closet and 2nd full bath. The family room offers enough space to easily separate off a third bedroom. Ensuite & mudroom offer heated floors and the bedrooms have recently each received their own ductless heat pumps (4 total). The oversized attached garage (24x34) showcases its new epoxy floors and wide double bays, fit for a full size truck. Need more space? The detached garage (24x16), wired and with new roof & gutters, can house more toys & equipment. Yard is partly fenced, new privacy fence installed along the property line and circular driveway newly fully paved. This property is also wheelchair accessible inside and -out. Only 12 minutes to Fredericton's amenities AND close to outdoor activities for every season! (id:19018)
160 Bryant Drive
Sussex, New Brunswick
Welcome to 160 Bryant Drive! This stunning 2-storey family home offers elegance, space, and an unbeatable location in one of Sussexs most sought-after neighborhoods. Nestled on a beautifully landscaped lot, the property backs onto greenspace and the Sussex Nature Trail, providing year-round scenic walking right from your backyard. Just steps from the Hospital, schools, recreation, and downtown, this home delivers the perfect blend of luxury, comfort, and convenience. Step inside to an inviting atmosphere filled with natural light. The spacious layout is designed for both entertaining and family living, featuring a sitting room and formal dining area, an open-concept kitchen and living room, and a large back deck overlooking the tree lined yard. The chefs kitchen boasts granite countertops, ample cabinetry, a built-in pantry. Separate main floor laundry room and ease of access to the attached double garage. The second floor boasts a spacious primary bedroom with a walk in closet, and full en-suite with a corner tub. Two generously sized bedrooms, a full bathroom, and bonus area or optional fourth bedroom complete the floor, providing flexibility for growing families or professionals working from home. The bright finished walkout basement offers even more living space, a bedroom, full bathroom, storage, recreation room, and in-law suite potential. This 2 storey home is a rare opportunity in this subdivision. Dont miss your chance to own this breathtaking property! (id:19018)
891 Route 845
Kingston, New Brunswick
What a find!!! Very well cared for home with so many high end features on a private 3 acre lot. There is also a very large shop/garage that is absolutely to die for, room to park three vehicles comfortably, a 3 part wood working shop, and a finished loft for your very own gym or apartment or in-law suite potential. Click on ""Videos"" icon in ""Property Information"" on realtor.ca to view video footage and see more of this property now. 4 bedrooms on one level of the home and 2 in the finished garage loft means you'll have room to grow your family or room for guests to stay. Getting them to leave might be a problem though! The privacy and scenery amongst the mature hardwoods is hard to beat. The feeling of nature is brought inside the great room through the abundance of large windows as is the passive solar heat, making this home very efficient to heat and cool, ideal for all four seasons, and just imaging the beautiful colours in the fall. The primary bedroom suite is jaw dropping in size and style. A dedicated make-up station, a curbless oversized walk in shower with double shower heads, a lounge area, and a walk-in closet that is as amazing as it is convenient, are a few of the features you'll love about this private retreat you get to enjoy at the start and end of each day. Everyday conveniences were kept in mind with all of the many upgrades to the home. You'll notice them at every turn from the screened in gazebo, to the firepit, to the large laundry room and home office. (id:19018)
75 Cambridge Drive
Saint John, New Brunswick
Welcome to your dream home in Millidgeville! This exceptional new construction bungalow offers 1,800 main floor sq.ft. of modern living in one of Saint Johns most desirable neighborhoods. The homes striking exterior features elegant stone accents and a contemporary dark trim package, highlighted by a paved driveway and beautifully landscaped yard. Step inside to discover an inviting open-concept main floor with 9-foot ceilings, where a family-friendly living room (complete with a sophisticated tray ceiling) flows seamlessly into the dining area and modern kitchen. The kitchen boasts natural light, ample cabinetry, and sleek stone countertopsperfect for both everyday meals and entertaining.The luxurious primary suite is a true retreat, featuring two generous walk-in closets and a spa-like ensuite with premium fixtures. Two additional bedrooms on the main level offer flexibility for family, guests, or a home office. The fully finished basement adds significant value with its extra family room, bedroom, and full bathideal for a guest suite or extended living space. Outside, enjoy a spacious back deck and manicured lawn, perfect for outdoor dining and relaxation. Located near the scenic Saint John River, parks, golf course, trail systems, shops, restaurants, and Uptown Saint John, this home also features energy-efficient comfort provided by a ductless heat pump system. Dont miss this rare opportunity for modern luxury in Millidgeville! All rebates assigned to builder (id:19018)
69 Cambridge Drive
Saint John, New Brunswick
Welcome to your dream home in Millidgeville! With time to customize finishes to your taste and style, this exceptional new construction bungalow offers 1,815 sq. ft. of modern living in one of Saint Johns most desirable neighborhoods. The homes striking exterior features elegant stone accents and a contemporary dark trim package, highlighted by a paved driveway and beautifully landscaped yard. Step inside to discover an inviting open-concept main floor with 9-foot ceilings, where a family-friendly living room (complete with a sophisticated tray ceiling) flows seamlessly into the dining area and modern kitchen. The kitchen boasts natural light, ample cabinetry, and sleek stone countertopsperfect for both everyday meals and entertaining. The luxurious primary suite features two generous walk-in closets and a spa-like ensuite with premium fixtures. Two additional bedrooms on the main level offer flexibility for family, guests, or a home office. The fully finished basement adds significant value with its extra family room, bedroom, and full bath. Outside, enjoy a spacious back deck and manicured lawn, perfect for outdoor dining and relaxation. Located near the scenic Saint John River, parks, golf course, trail systems, shops, restaurants, and Uptown Saint John, this home also features energy-efficient comfort provided by a dual-head ductless heat pump system. Dont miss this rare opportunity for modern luxury in Millidgeville. Alll rebates assigned to builder (id:19018)
18 Robby Street
Douglas, New Brunswick
Welcome to your forever home.Nestled on a beautifully landscaped 1.5 acre lot, this thoughtfully renovated custom two-storey home offers 2,900sqft of above grade living space, designed with family in mind.Outdoor you will step into your private backyard oasis, complete with a two-tier covered deck, a hot tub, cozy fire pit, and tons of play space.A detached 28x31 garage with an unfinished loft provides endless potential, whether for a home office, studio or AirBnB.With a long paved driveway (3/4 cars wide), generator panel hook-up, large shed, and recent updates including a new roof (Dec), newer siding, & septic emptied in January.From the rich luxury vinyl plank flooring to the charming solid pine doors, no detail has been overlooked.The open concept living room and kitchen boasts a wood stove with marble hearth, a long back wall of windows that flood the space with natural light, and a view of your beautiful backyard.The large farmhouse kitchen is the heart of the home, featuring a custom range hood & walk-in pantry.A spacious den/dining room, main level bedroom or flex space, generous entryway, & a stylish laundry & bath complete the main level.Upstairs you'll find 3 oversized bedrooms, each with custom closets and fresh paint.The newly added main bathroom is crips & modern, while the luxurious ensuite invites you to unwind in the Jacuzzi tub or walk-in shower after a long day.Dual heat pumps upstairs and down, central vac, and a water softener system. (id:19018)
398 Westmount Boulevard
Moncton, New Brunswick
Nestled in the desirable New West End, directly across from scenic Jones Lake, this spacious and charming home offers the perfect blend of character and comfort. Located on a quiet cul-de-sac, this property is ideal for families seeking privacy and convenience. Step inside to a spacious entryway that sets the tone for the home's welcoming layout. The main floor features a cozy den, a formal dining room, and an updated kitchen with plenty of counter space for cooking and entertaining. Youll also appreciate the convenience of main floor laundry and a powder room, along with direct access to the attached garage. The inviting living room, centered around a wood-burning fireplace, is perfect for relaxing evenings with family and friends. Upstairs, youll find five generously sized bedrooms, including a spacious primary suite complete with a walk-in closet and private ensuite. The beautifully landscaped yard includes a 3 season gazebo ideal for outdoor enjoyment while recent updates to the roof, windows, and siding provide peace of mind. With its unbeatable location, functional layout, and timeless character, 398 Westmount is the perfect place to call home. Dont miss this rare opportunity in one of Monctons most sought-after neighbourhoods! (id:19018)
50 Mitton Road
Cocagne, New Brunswick
STUNNING WATERFRONT ON THE COCAGNE RIVER! Year-round home with breathtaking views and your own private dock for boating, canoeing, or simply relaxing by the water. Enjoy your brand-new roof and solar panel system for energy efficiency. Step out onto the interlocking deck to relax into HOT TUB viewing the water or unwind in the solarium/sunroom while watching incredible sunrises. Inside, the main floor features a spacious family room with cedar cathedral ceilings and a stone propane fireplace, a large updated kitchen with stainless steel appliances, and ceramic flooring. Two bedrooms, a full 4pc bathroom with heated floors, and a generous mudroom complete the main level. Upstairs, find a bright open loft space perfect for a home gym or office. The massive 22x23 primary bedroom offers river views, a sitting area, propane fireplace, and a luxurious ensuite with Jacuzzi tub, double sinks, heated floors, and a separate shower. Incredible oversized double garage perfect for storage, workshop space, or all your recreational gear! Professionally landscaped with stone block driveway and retaining walls. A perfect blend of comfort, style, and nature! CLOSE TO MARINA, SCHOOL, TRAILS, HIGHWAY, CONVENIENT STORE, GAS BAR, BEACH, RESTAURANT.( BONUS ; baby barn, generator hook up, electric car plug ) (id:19018)
32 Eagle Court
Island View, New Brunswick
Privately set on just under an acre, this impressive walkout bungalow offers direct waterfront access and sweeping views of the Saint John River. Perfectly balancing natural serenity with everyday convenience, the home is located just 10 minutes from the city. On the main level, youll find a fully updated kitchen with brand-new appliances, hardwood flooring, and a skylight that fills the space with natural light. The layout features two bedrooms, including the primary, 1.5 bathrooms, and a ductless heat pump for year-round comfort. The open-concept living and dining area showcases panoramic 180° views of the water, offering a stunning backdrop for daily living and entertaining. The finished walkout basement adds exceptional versatility, with three additional bedrooms, a full bathroom, and two generous living areas ideal for guests, a growing family, or multi-generational living. A second heat pump ensures efficient climate control on both levels. For peace of mind, both the home and detached garage have been upgraded with new roofs. Whether youre soaking in the riverfront scenery, enjoying the sunlit interior, or unwinding in total privacy, this home is a rare and remarkable find. (id:19018)
27 Silverstone Drive
Moncton, New Brunswick
EXECUTIVE TWO STOREY HOME WITH DOUBLE ATTACHED GARAGE AND LARGE PRIVATE TREED LOT BACKING ON A GREENBELT IN MONCTON NORTH! Located on a quiet street and nestled on a near 0.5 ACRE LOT, this well maintained home is ready for its new owners. The main level offers front sitting room, office, spacious living room that flows into the well appointed dining room and into the kitchen with breakfast nook. Patio doors lead you to the back deck where you can enjoy the screened in room which overlooks the mature trees with property outlined by creek. The upper level features FOUR BEDROOMS including bonus room above the garage, the primary bedroom is complete with custom walk-in closet and 5 PC Ensuite and full family bathroom. The lower level adds additional living space with large family room, fifth bedroom, half bath, mechanical room and mudroom area (with rough-in for a sink) with direct access to the garage which could be potentially used as a private entrance for an IN LAW SUITE or private office space. Extras include: NEW DUCTED HEAT PUMP, granite countertops, freshly painted, new fixtures and much more. Call your REALTOR® to view! (id:19018)
75 Mount Prospect Road
Smithtown, New Brunswick
Perched atop Mount Prospect, this spacious home offers income potential and an inviting living experience with panoramic views of the Hammond River Valley. As you drive through the iconic covered bridge and up the hill, youre welcomed into peaceful country living. The moment you step inside, this home delivers an undeniable ""wow"" factor, with a stunning design that highlights the breathtaking views from the back of the home as the focal point. Built in 2015, this spacious home features cathedral ceilings, an open-concept design, and large windows that flood the space with natural light. The main level boasts 3 bedrooms & 2 full bathrooms, including a luxurious primary suite complete with an electric fireplace, walk in close and ensuite. The inviting living area also features a fireplace, creating a cozy ambiance, while the spacious deck is the perfect place to take in the incredible views. The fully finished basement offers incredible versatility. One half features a self-contained 3 bedroom, 1 bathroom apartment with a private entrance & a separate driveway, making it ideal for rental income or extended family. The other half of the basement is designed for entertainment, featuring a bar, recroom, & additional finished storage space. The 1.5-car attached garage is insulated, providing added convenience. With its unparalleled views, modern amenities, and income potential, this home is a rare find just outside of Hampton. Don't miss out, book your showing today! (id:19018)
44 Edison Crescent
Riverview, New Brunswick
Are you looking to move up to executive style living in a great family friendly area? Check out this large updated two story in a prestigious neighbourhood in Riverview. The inviting front entry offers inviting access to the formal dining room on one side, a living room on the other and leads into a central hall to the family room and eat-in kitchen at the back of the house. Plenty of closet storage for hosting lots of guests. The kitchen offers an abundance of cabinetry and counter space, including a breakfast peninsula with seating for four. The family room has a propane fireplace, and there is a patio door off of the eat-in kitchen for easy access to the back deck (great for entertaining). There is also a half bath, a laundry area, and a mud room leading from the double attached garage. Check out the covered three-season sunroom with a hot tub, which is to remain. Upstairs there is a four piece family bath and three bedrooms including the primary bedroom with a completely updated five piece ensuite with heated floors and a walk-in closet and freestanding soaker tub and separate custom shower. Notice all of the luxury upgrades! You will find additional living space in the lower level with a family room, guest room/office, full bath with ceramic shower and storage area. New paved driveway can accommodate 8 cars. There is already an EV charger plug installed as well. Fenced-in back yard has a huge new gazebo and also features a raised garden, and apple trees. (id:19018)
441 Gaspé Street
Dieppe, New Brunswick
MODEL 7 : CLICK ON MULTIMEDIA TO CHOOSE YOUR LOT | SAMPLE PICTURES |This stunning two-storey, MODERN home with a TWO-CAR garage is located in the beautiful city of Dieppe, offering easy access to restaurants, bus stops, schools, CCNB, shopping, the Uniplex Center, and more. The main level features a welcoming FOYER with a WALK-IN closet for coats and shoes, leading into a bright and spacious living room. The living area seamlessly connects to the kitchen and dining space, with ABUNDANT cabinetry, a THREE-SEAT ISLAND, and a WALK-IN PANTRY for extra storage. A powder room and mudroom, complete with a BENCH and additional closet space, complete the main floor. Upstairs, the large master bedroom offers a walk-in closet and a luxurious 5-PIECE ensuite with a SOAKER TUB and CUSTOM SHOWER. Two additional sizeable bedrooms, a LAUNDRY ROOM with counter space, and a guest bathroom complete the second level. Enjoy outdoor living with a back deck, and take advantage of the convenience of a two-car garage. The unfinished basement provides future potential. This BRAND-NEW home allows for customization with pre-selected finish packages, giving you the opportunity to make it truly yours. Contact your REALTOR ® today for more details! (id:19018)
288 Pirie Street
Grand-Sault/grand Falls, New Brunswick
Private Oasis! Located in the lovely community of Grand Falls, this luxury home sits on a secluded 3.85 acre lot with sweeping views. You will appreciate the complete privacy while still being near to all amenities, including the downtown boulevard. This home features 3300 sqft of finished space with 3 oversized bedrooms on the second level which boasts of large windows for bright and natural light, and lets not forget the main suite with it's private deck perfect for morning coffees while listening to the birds sing. The second level also features a large ensuite, a walk in closet and a second spacious bathroom. You are sure to love the multiple relaxation spaces which include a 700 sqft patio and the screened in porch. Not to forget the wood burning fireplace with a wood elevator from the basement to the living room. This house has too many key features to mention such as the three car garage finished with an epoxy flooring in 2020. This home includes many upgrades such as the newly shingled roof (2013), renovated kitchen and new flooring (2014), renovated master suite (2018), new air exchanger (2020), new water softener (2021), new wood stove (2020), new awning and screens in porch (2020). You can experience the beauty of nature while walking along the private outdoor trail. Grand Falls is rich in character including the popular and beautiful Grand Falls and gorge. This home must be seen in person to be fully appreciated. Call today to schedule your private tour. (id:19018)
50 Timberline Road
Moncton, New Brunswick
PRICELESS CITY VIEWS, AN IN-LAW SUITE, AND 2 ACRES OF BEAUTIFULLY LANDSCAPED LANDthis home truly has it all! From the moment you arrive, youll be impressed by the large, newly paved semi-circle driveway. Step inside to a foyer, then head upstairs to a bright, open-concept living space. The spacious living room features a stunning fireplace, breathtaking views of the entire city, and patio doors that lead to a back deckperfect for morning coffee or evening entertaining. The kitchen is fully equipped with modern appliances, a center island, and cabinetry galore, flowing seamlessly into the dining area. Down the hall, you'll find a generously sized primary bedroom with more amazing views, a 3PC ensuite, and a large walk-in closet. A second bedroom and a 4PC family bath complete this level. The lower level offers a private in-law suite with its private access, a large family room with a cozy propane fireplace, a well-equipped kitchen, a spacious bedroom, 3PC bath, and convenient mudroom/laundry area. The walk-out basement allows for easy access to the backyard and those spectacular views. Additional upgrades include 2 new mini splits, new Generac system, new appliances, new shed, new in-law suite kitchen, new water pump, heat lamps in the bathrooms, and much more! The fenced backyard has sheds for extra storage, a little pond, and tons of space for outdoor fun. This is a rare opportunity to own this perfect home with endless possibilities. Book your private showing today! (id:19018)
2785 Route 515
Sainte-Marie-De-Kent, New Brunswick
WATERFRONT RETREAT WITH GUEST HOUSE YEAR-ROUND LIVING ON THE BOUCTOUCHE RIVER Welcome to your ideal riverside escape in Sainte-Marie-de-Kent. Set on 275 feet of peaceful waterfront along the Bouctouche River, this fully landscaped property offers exceptional privacy, natural beauty, and comfort in all seasons. The extensively renovated main house features 6 spacious bedrooms, 3 full bathrooms (including one with a whirlpool tub), and an oversized attached garage. You'll love the black walnut cabinetry, granite countertops, farmhouse sink, and cozy propane fireplace. Two mini-split heat pumps ensure comfort year-round. A detached 2-bedroom guest house offers a perfect setup for extended family, guests, or future rental potential. It includes a modern 3-piece bathroom, laundry area, and a covered deck with water viewsideal for relaxing or entertaining. Each building has its own electrical panel for convenience and efficiency. There is also a 150' dock that is not installed but comes with the property. New concrete walkways wind through the landscaped grounds, connecting both structures to a generous 36' x 16' deck. Located just minutes from Bouctouche, Sainte-Antoine, and Costco, this rare waterfront property blends tranquility and practicality for year-round living or multi-generational use. Never flooded, beautifully maintainedthis is a true gem. (id:19018)
13 Trepanier
Mcleods, New Brunswick
Located on the World Famous Restigouche River, this 3 bedroom, 2.5 bath home, with wrap around deck, has a panoramic view of the river, the Appalachian Mountains and along the Quebec coast that leads to Gaspé where you can hear the waves and savour the panoramic views of the Bay of Chaleur. The main level is open, spacious & features living room with river stone fireplace (propane insert), dining room area that flows into a beautiful gourmet kitchen. Off the dining room is your very own heated oasis room with windows all around so you can enjoy the bay views. In the rear of the main floor is the master suite with ensuite and walk-in closet. There is also a main floor powder room/washroom. The second floor features two bedrooms with full bathroom. There is a den room in the basement and cold storage room along with mechanical/utility room. There is also a separate heated garage (mini-split heat pump). Wrap around veranda, as well as 16x32 pre-treated wood deck and generator. All mesurements are approximate. (id:19018)

