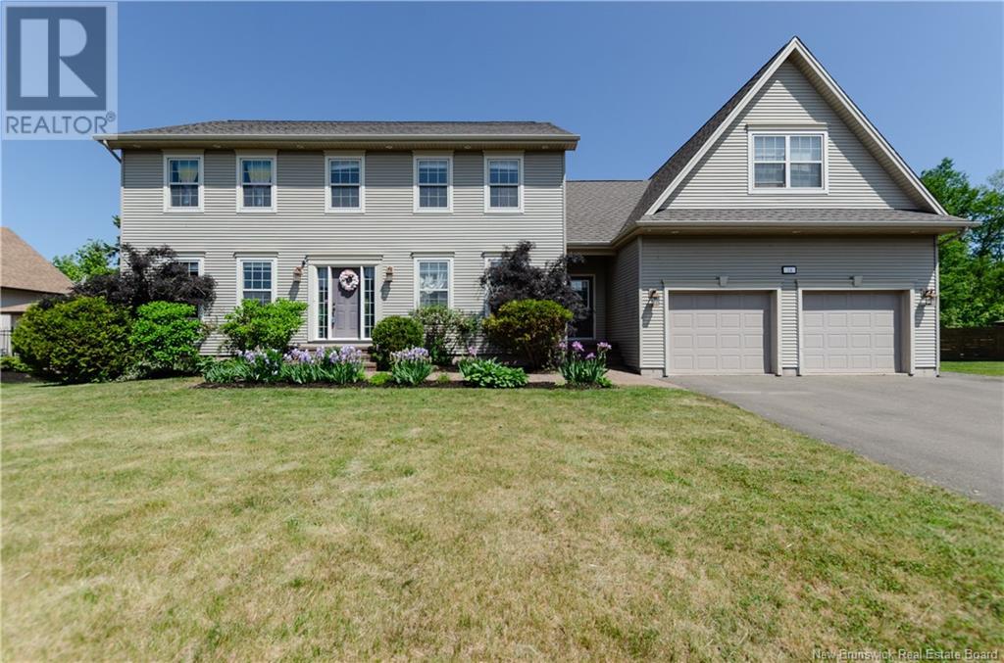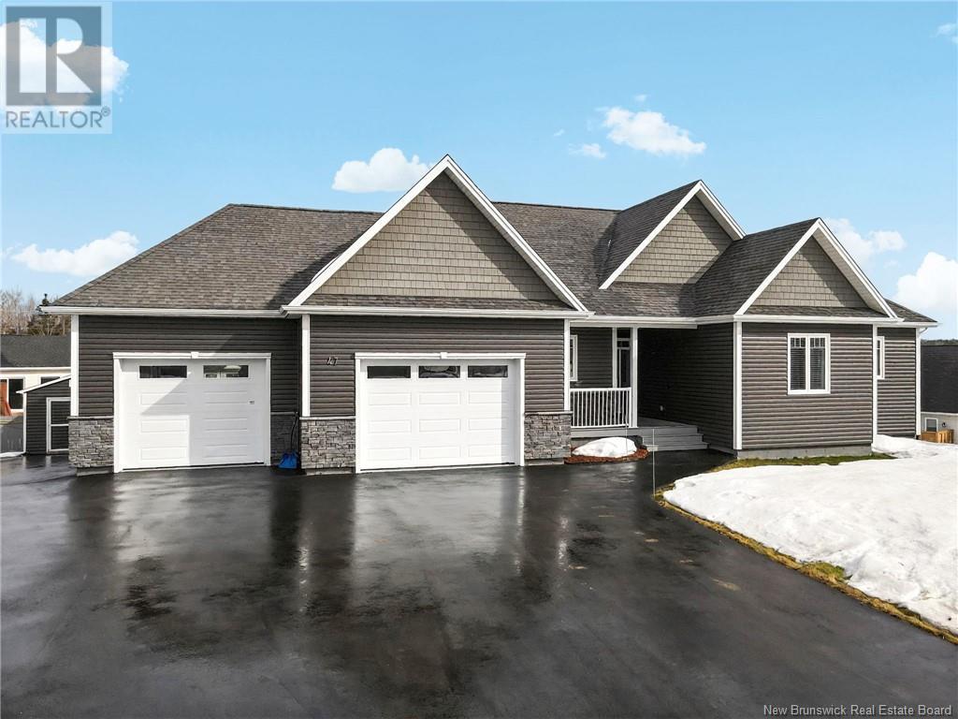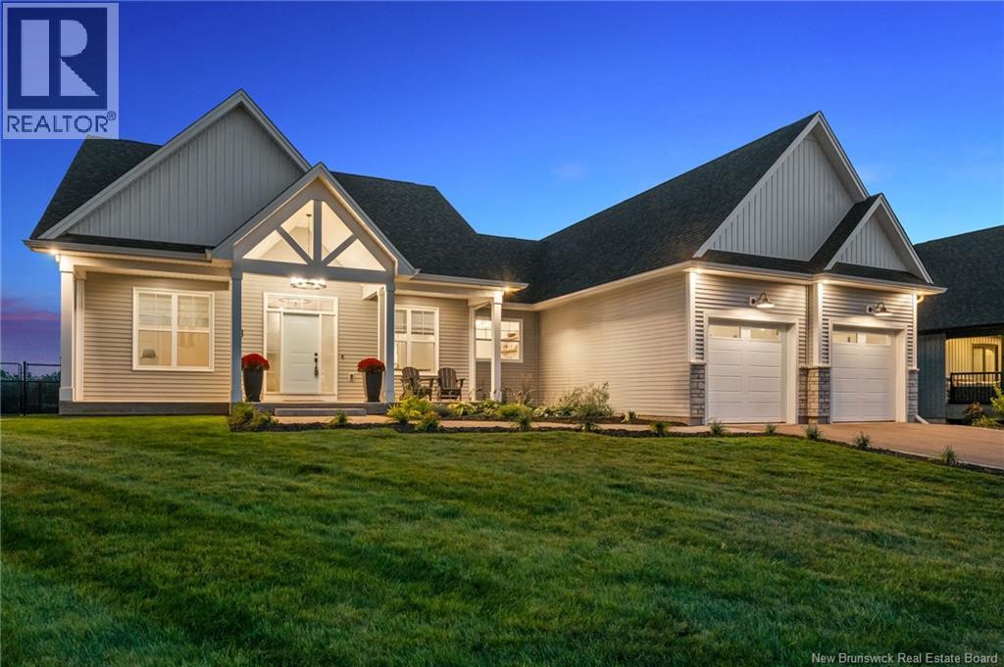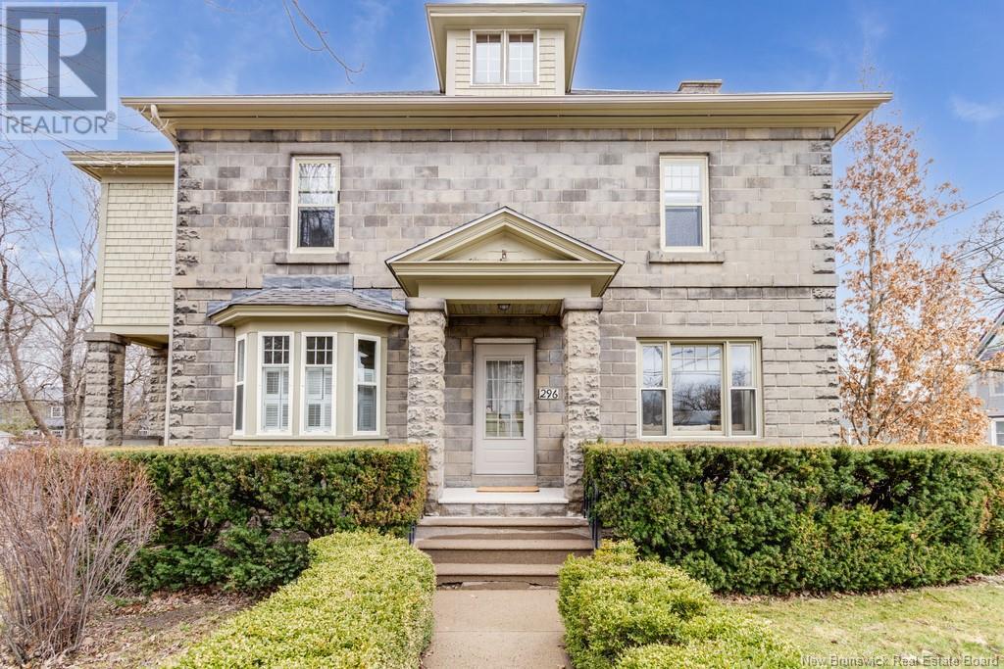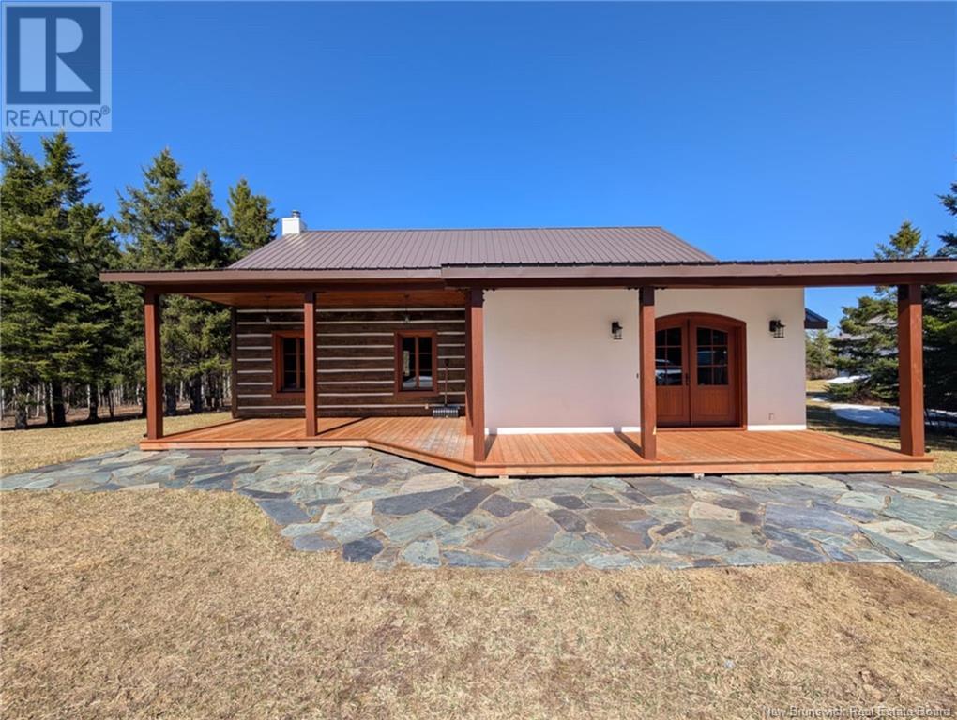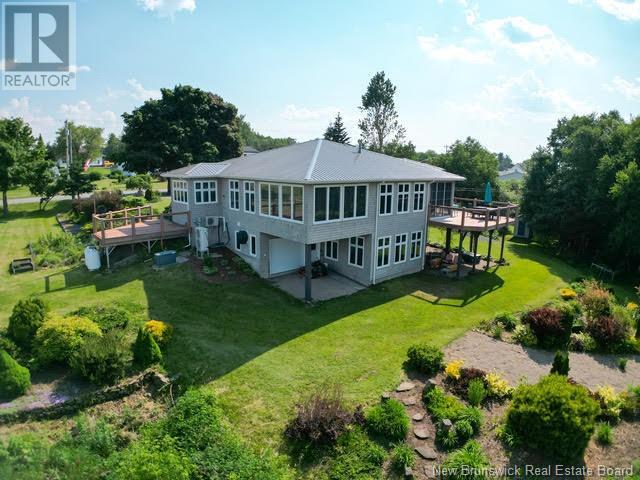24 Edison Crescent
Riverview, New Brunswick
Are you looking for a large executive home located in a business class neighborhood?! Here is your chance. This home offers tons of living and storage space, ideal for a large family. Upon entering the home to your left is a open kitchen with custom cherry cupboards, granite countertops and designer tile floors, leading into the family room. Off of the living room are double doors taking you to a back deck perfect for entertaining in your private treed back yard. This home is south facing with large windows for natural sunlight and is bright and welcoming. The main level has tons to offer with kitchen, 2 pc powder room, library, formal dining room, breakfast area & direct access to the garage. Front & back stairs leading to the 2nd level offering bonus room,4 bedrooms, 4 piece ensuite, walk in closet, laundry and a 4 piece bathroom. As you descend to the basement you will find another bedroom, 3pc bathroom, rec room, utility and 2 storage rooms . Double attached garage with direct access off the kitchen, loft over the garage has a 2nd stairway to lower level and is currently used as a bedroom, however could be used as a man cave, studio or home gym. Home is heated by baseboard electric and full ducted heat pump along with a natural gas fireplace. This home is sure to impress 9ft ceilings and crown molding, pot lights, central vac, walk in pantry and your own personal library. Over 4800 sq feet of living space backing onto a private backyard. This one is a must see! (id:19018)
47 Louis-Arthur Court
Dieppe, New Brunswick
Exquisite Executive Bungalow in Prime Location! Nestled in a sought-after location just minutes from the prestigious Fox Creek Golf Club and all essential amenities, this stunning executive bungalow offers an exceptional blend of comfort, style, and functionality. This property boasts a walk-out basementperfect for a potential in-law suitealong with a double-car garage featuring durable epoxy flooring and a generator hook-up for added peace of mind. A baby barn, beautifully landscaped, fully fenced yard offers privacy and curb appeal. Designed for year-round comfort, the home is heated by a heat pump, a forced-air heating system, and a propane backup. An integrated air purifier further enhances indoor air quality. Step inside to a spacious foyer, leading to the elegant sitting and living room, where tray ceilings add a touch of sophistication. The kitchen, featuring sleek Corsin countertops, a stylish backsplash, and a convenient pantry. The adjacent dining area offers ample space for family gatherings and provides access to the covered deck. The primary bedroom suite is a true retreat, complete with a luxurious 4-piece ensuite featuring a relaxing jetted tub. A second large bedroom, a full 4-piece bath, and a 2-piece bathroom with integrated laundry add to the homes convenience. Downstairs, the finished walk-out basement expands the living space with a generous family room, two additional bedrooms, a 3-piece bathroom, & a workshop areaideal for hobbies or extra storage. (id:19018)
134 South Street Ext
St George, New Brunswick
Discover the perfect blend of luxury, functionality & natural beauty at 134 South Street in St. George NB. This stunning waterfront property offers breathtaking views of the Magaguadavic River & Silver Island, creating an idyllic backdrop for everyday living. Nestled on a private lot surrounded by mature trees, this home provides a serene escape while boasting an array of impressive features. The meticulously landscaped backyard is a true paradise, featuring a large composite deck with a modern gazebo, granite countertops & built-in hot tubperfect for entertaining or relaxing. Beat the summer heat in the heated inground pool, all while enjoying the peaceful privacy of this incredible outdoor space. The property also includes an oversized attached garage & a 30 x 28 detached garage with a loft, offering ample room for storage, a workshop, or creative endeavours. Inside, the home features 4 bedrooms, 2.5 bathrooms, & spacious family room with a cozy propane fireplace. The partially finished basement provides additional living space, perfect for recreation or hobbies. With a Generac home backup generator, you can rest easy knowing the home automatically responds to power outages, ensuring comfort & security. This remarkable property is a rare find, combining modern amenities, breathtaking views & unparalleled privacy. Don't miss your chance to own this slice of paradise on the Magaguadavic River. Contact today to schedule your private viewing! (id:19018)
10 Slopeside Lane
Central Hainesville, New Brunswick
A STUNNING Chalet w/ breathtaking views where you can immerse yourself into the Crabbe Mountain community, the fresh air & mountains! This 2.5-storey home at Crabbe Mountain offers over 2,500 sq ft of beautifully finished living space, stunning views of mountains, valleys, & sunsets! Designed with care & craftsmanship, it features a showstopping floor-to-ceiling 2-sided stone fireplace w/ a Napoleon wood stove, a custom Queenstown kitchen w/ granite countertops, & oversized 10-ft sliding doors to a 38x10 deck! With 5 spacious bedrms & 3 full baths, w/ heated stone floors in each, this home offers both comfort & flexibility. The upper level incl. 2 bedrooms, lounge area, & full bath, while the walkout lower level has extra living space, a ski room, & direct outdoor access. Luxury details include hemlock hardwood floors, custom blinds, a beautifully landscaped yard, a fenced dog run, & a 32'x28' insulated garage w/ 9' door & storage loft. Additional upgrades: board & batten hemlock siding, dusk-to-dawn lighting, exterior light timers, generator wiring, & a security camera system. Located minutes from skiing, snowshoeing, snowmobiling, mountain biking, & ATV trails, all within Crabbe Mountain's sphere of fun, this property is the ultimate 4-season lifestyle! You'll also enjoy live music at the Lodge, & just down the road is Crabbe Mountain Inn where you'll enjoy local pub fare & more live music! A rare opportunity to live on a mountain without losing the community of a city! (id:19018)
78 Bouchard Street
Dieppe, New Brunswick
*Click on link for 3D virtual tour of this property*Located in one of the regions newest neighborhoods, this thoughtfully designed home offers refined living with exceptional attention to detail.The curb appeal is immediate, from the manicured landscaping to the covered front porch that invites you to pause with your morning coffee, rain or shine.Inside, a spacious foyer welcomes you into a bright,open-concept living space anchored by a warm & inviting fireplace.The kitchen is a true showpiece;it's flooded with natural light & designed with both form & function in mind. It features quartz countertops, an oversized island perfect for casual gatherings or meal prep, generous cabinetry, premium appliances,fashionable light fixtures & the perfect backsplash. Don't forget the generous sized pantry off the kitchen that offers lots of additional storage & walnut counters.To one side of the living space,2 bedrooms & a 4-pc bath offer comfort & flexibility for family or guests. On the opposite side,the private primary suite provides a peaceful retreat, complete with a large walk-in closet that connects directly to the laundry area, ideal for everyday convenience. The luxurious 5-pc ensuite includes a double vanity, tiled shower, deep soaker tub & heated floors.A well designed mudroom keeps everyday clutter contained,while the unfinished basement offers a blank canvas for future living space.Just minutes from Fox Creek Golf Course & all amenities, this home is a gem! Lot:69x109x88x98 (id:19018)
296 Church Street
Fredericton, New Brunswick
A beautiful 3-story heritage home in the heart of downtown Fredericton, built in 1917 and lovingly updated to blend modern comfort with historic character. Set on a spacious, tree-lined lot with a fenced backyard, this home offers privacy just steps from the citys vibrant core. The main floor features a central hall plan with a living room, formal dining room (with access to a stone veranda), cozy study with fireplace, and a modern kitchen with back entry. Upstairs offers 3 bedrooms, a full bath, and laundry. The renovated third floor includes a large 4th bedroom, bathroom, and sitting area. The property also features an attached carport and garage, which were added after the homes original construction, offering practical convenience while maintaining the homes classic charm. Enjoy walking or biking to river trails, shops, restaurants, galleries, and festivalsthis is downtown living at its finest. A rare opportunity to own a piece of Frederictons heritageurban living with space, style, and soul. (id:19018)
313 Lavoie
Dieppe, New Brunswick
Welcome to 313 Lavoie, this magnificent 6 bedroom, 2-storey executive home is nestled in one of Dieppes most prestigious neighborhoods, offering over 5,000 sq. ft. of luxurious living space, plus a private in-law suite. Designed for elegance and functionality, the main level boasts a formal living and dining room, a bright office, an open-concept eat-in kitchen with quartz countertops, built-in appliances, and a propane stove, as well as a family room leading to a private backyard, plus a mudroom, laundry room, and powder room. The second level offers a primary suite with an ensuite, walk-in closet, sunroom, and balcony, along with two additional bedrooms and a full bath. The finished basement includes a large bedroom, recreation/exercise room, full bath, multiple storage areas, a cold room, a wine cellar, and a workshop under the garage. The in-law suite above the garage has a separate entrance, open-concept living space with a propane fireplace, a private deck, two bedrooms plus a loft, a full bath, and a laundry area, making it ideal for extended family or rental income. Recent upgrades include full house painting, two new decks, and a propane stove & range hood in the in-law suite (2021), a new swimming pool with deck, and fencing (2022), a pavilion, fishing pond, and landscaping (2022), complete siding repaint (October 2024), a Tesla charging station (2024), and two sets of washers & dryers (2025). Dont miss this gemcontact your REALTOR® today for a private viewing! (id:19018)
521 Stella Maris
Tracadie, New Brunswick
Very Spacious Unique Home with 4 Bedrooms, 3 Full and Half Bathrooms, an Office, Possibility of a 5 Bedroom if need, and More, Is Located in the Very Beautiful Town of Tracadie in a Private Sector, Only a Few Minutes From All Services Such as, Grocery stores, pharmacy, hospital, gas station, etc. Magnificent turnkey residence with a large asphalt courtyard and attached double garage, shingle roof of asphalt Redone in 2021, all on a plot of land of more than 6200 square meters, will charm you with its open concept interior. You will enter through this beautiful kitchen with high quality oak cabinets and a living room with superb river views. In the Master Bedroom There is a Large Walk-In Closet, A Private Bathroom With Whirlpool Bath. This Residence is Equipped with a Main Hot Water Heating System, PVC Windows, Heated Ceramic and Laminate Floors on Both Floors, Central Sweeper, A Sports Training Room and a Superb Indoor Swimming Pool with Replaced Water Heater in 2020. Outside there is a shed, a large enclose gazebo, as well as a large terrace for Receive Relatives and Friends For Your Meetings, Or Your BBQs. You will also find your Private Bridge which will take you to the beach for your water sports such as, boat, kayak, paddle board etc. This Property Will Meet All Your Professional, Leisure, and Relaxation Needs. You are looking for the house of your dreams, this one will meet your expectations. (id:19018)
737 Harley Hill
Grand-Sault/grand Falls, New Brunswick
Welcome to your dream home! This luxurious abode, offers unparalleled comfort and elegance. Step into the grand entrance of this remarkable property and be greeted by an expansive living room, perfect for hosting gatherings. Adjacent to the living room is a floor to ceiling propane fireplace and charming dining area complemented by a cozy seating nook. The spacious kitchen is a chef's delight, boasting modern appliances, ample counter space, and a convenient walk-in pantry. Retreat to the master bedroom oasis, complete with a lavish ensuite featuring a large shower, luxurious soaker tub, double sinks, and a walk-in closet. The main floor is further enhanced by a tiled balcony spanning the length of the house, offering breathtaking views. Venture downstairs to discover two generously sized bedrooms, providing comfort and privacy for family or guests. Additionally, a versatile bonus room awaits, perfect for use as a home office or gym. Comfortable seating area ideal for get-togethers, complete with a convenient bar equipped with a sink and refrigerator. A four-piece bathroom, storage area, and sliding doors leading to an outdoor fire pit area create the ultimate space for hosting memorable gatherings with friends and family. Completing this exceptional property is a heated three-car garage, providing ample storage as well as a finished room on the upper floor of the garage. Don't miss this rare opportunity to own a slice of luxury living in a desirable location. (id:19018)
120 Ch Laplante
Laplante, New Brunswick
Welcome to a truly unique and luxurious custom-built home, nestled on just over 5 acres of peaceful countryside. Built in 2012 with impeccable craftsmanship, this stunning residence offers 3 spacious bedrooms and 2.5 bathrooms, along with high-end finishes that elevate every room. From the hand-laid 6 Hickory floors crafted by the Amish to the antique brass accents sourced from the Queen Elizabeth Hotel, every detail has been thoughtfully curated. Custom windows flood the home with natural light, while walls finished in rich limestone add texture and sophistication throughout. Exposed beams and warm, inviting living spaces create a cozy yet refined ambiance. A standout feature is the second kitchen located just off the back deckperfect for preparing meals while entertaining guests outdoors. Whether you're hosting summer barbecues or quiet evening gatherings, this space makes outdoor living easy and elegant. Outside, a detached garage with a wood stove and loft offers excellent storage or potential for a studio or workshop. A large paved driveway ensures ample parking for family and friends. This home is more than a residenceit's a lifestyle. A rare blend of comfort, luxury, and privacy. (id:19018)
90 De La Breche Unit# 114
Grand-Barachois, New Brunswick
Step into seaside luxury with this magnificent home along the Northumberland Strait. The homes private nature exudes an air of exclusive elegance, marked by meticulous attention to detail. Upon entry, you'll be welcomed with a sunlit and airy main floor, 9-foot ceilings, and premium finishes. The foyer leads to an open-concept family room, featuring a cozy propane fireplace and breathtaking ocean views. Adjacent, the living room offers an equally stunning panorama, ensuring every moment at home feels like a seaside getaway. The kitchen boasts generous cabinet space, stunning Dekton countertops, and a butler's pantry connecting to the dining area. The spacious island is perfect for hosting. The main level offers an impressive executive office, which could also be utilized as a versatile 5th bedroom. A 3-piece bathroom, laundry facilities, and a mudroom complete this level. The second level hosts the primary bedroom, with its private balcony providing stunning views, and the 4-piece ensuite - it's designed for relaxation. Completing this level are three additional large, well-lit bedrooms and a quality 3-piece family bathroom. Outdoor entertainment is effortless on the expansive deck, ideal for family gatherings, with the bonus of direct access to a private beach. Enjoy relaxing evenings set against the backdrop of the ocean. Equipped with 2 heat pump, surround sound, and premium woodwork, this beachfront home is a blend of luxury, comfort, and stunning views. (id:19018)
4361 Water Street
Miramichi, New Brunswick
Luxury Waterfront Living in Loggieville, New Brunswick. Welcome to 4361 Water Street, a breathtaking riverfront bungalow with approx. 350 ft of water frontage, beautifully landscaped grounds, and unmatched views of both sunrise and sunset. This stunning home features a main floor primary suite, walk-out basement with 3 additional bedrooms, 5 heated garage bays, and two serene 3-season screened rooms. Inside, enjoy a bright, open layout with a chef-inspired kitchen, river-facing living room with propane fireplace, formal and casual dining spaces, and custom built-ins. Lower level offers spacious bedrooms, full bath, and a bonus garage-access room to the waterfront side ideal for hobby space or storage. Air-to-air heat pump (2023), steel roof (2021), water purification system, and propane generator hookup. Detached yoga studio with garage possible office or in-law suite. This property offers peace, privacy, and potential. You have to experience it in person to truly appreciate it. Hydro (2025): $342/month (id:19018)
