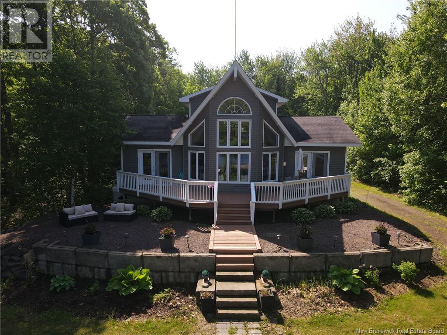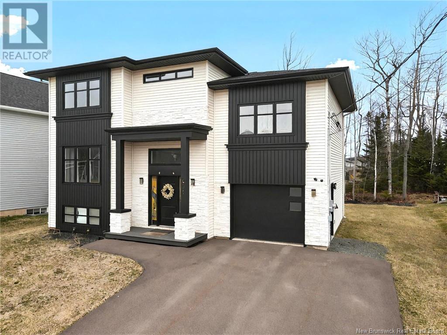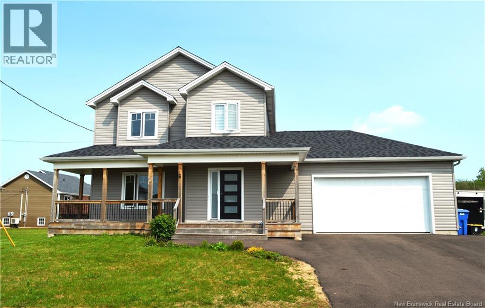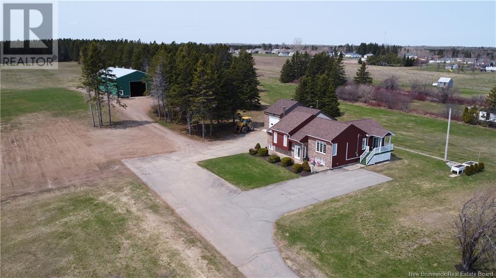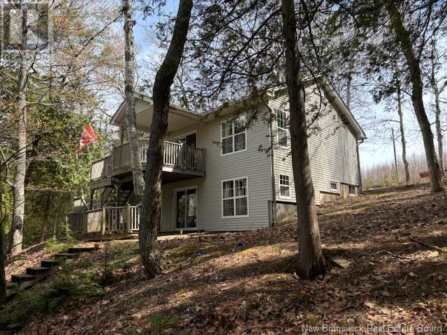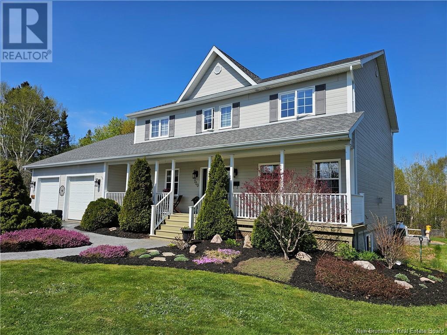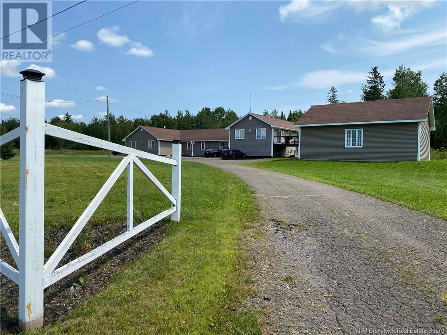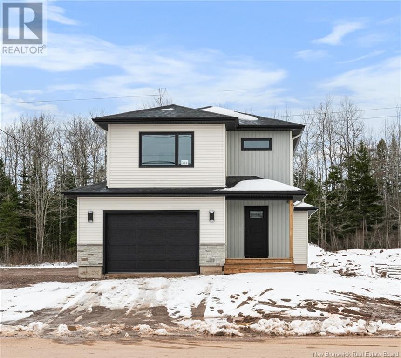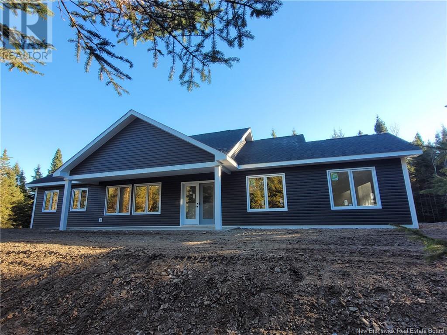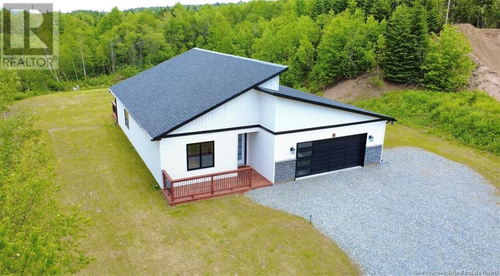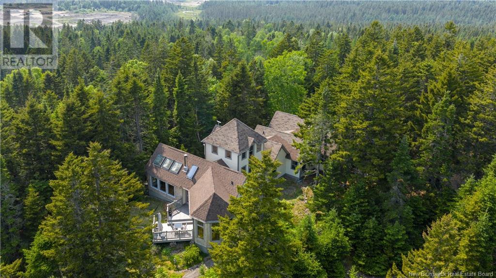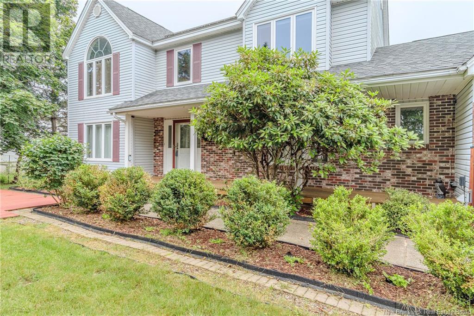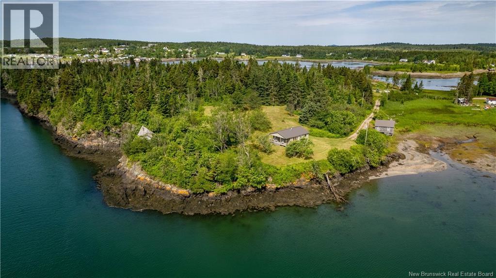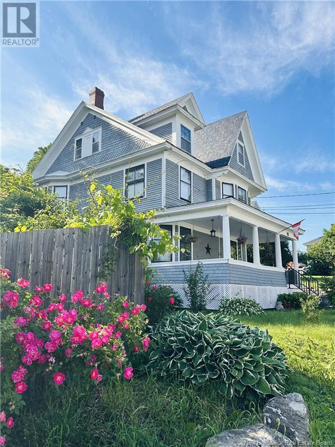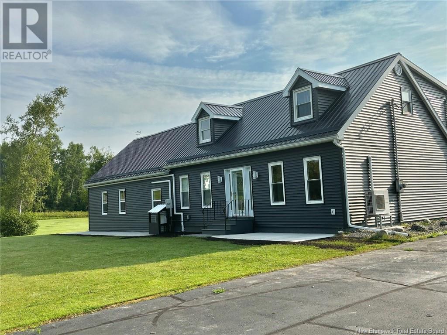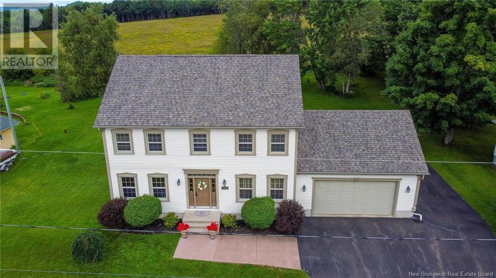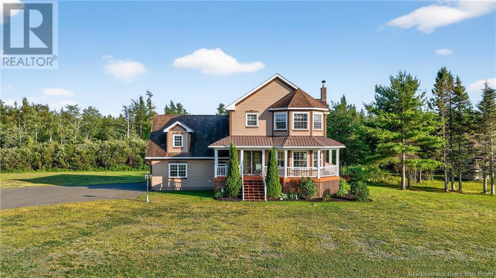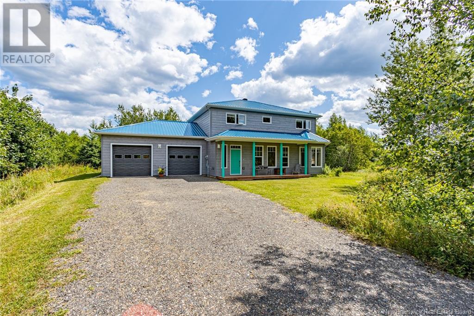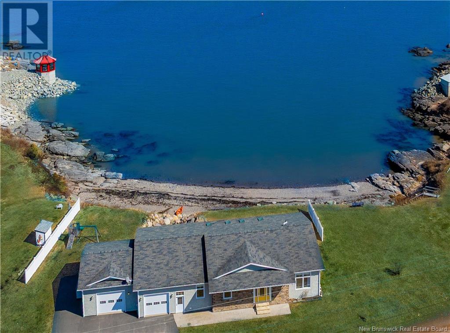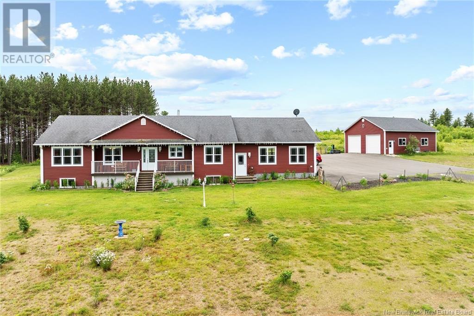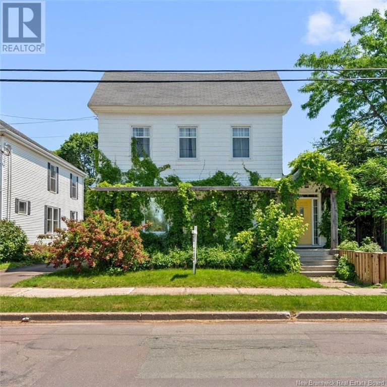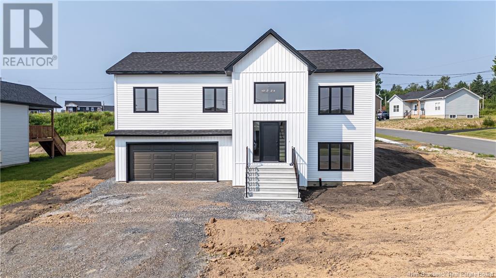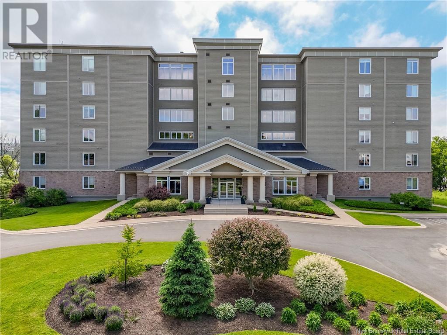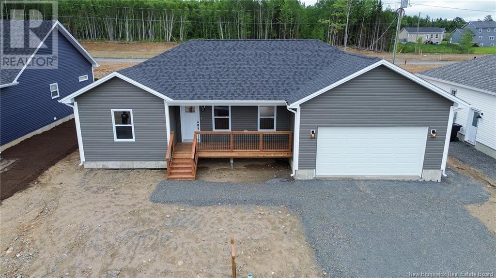98 Des Eleves Street
Dieppe, New Brunswick
HARDWOOD AND CERAMIC THROUGHOUT TOP TWO FLOORS/2023 BUILD/ DOUBLE GARAGE/ SPACIOUS PRIMARY BEDROOM WITH 9x5FT WALK-IN CLOSET AND ENSUITE/ LUX HOME WARRANTY/Step into modern elegance with this stunning 2023-built two-storey home, ideally located near Antonine-Maillet Middle School and Le Marais (Elementary). Flooded with natural light, this home offers a bright and airy feel throughout. The main floor boasts an open-concept layout with quartz countertops, white cabinetry, glazed tile backsplash, and stainless steel appliances, creating a sleek yet inviting kitchen and dining area complete with a walk-in pantry. The spacious living room is perfect for entertaining, and the main floor is finished with a stylish half bathroom that includes laundry. Upstairs, youll find three generously sized bedrooms, including a serene primary suite with a 9x5 walk-in closet and a luxurious ensuite featuring a custom tile shower. A second full bath with a tub/shower combo completes the upper level. The partially finished lower level features a large family room, a roughed-in space for a future full bathroom, a utility room, and a dedicated storage area. Bright, modern, and thoughtfully designedthis home offers both comfort and style in a family-friendly neighbourhood. (id:19018)
102 St. George Street
Bathurst, New Brunswick
Discover this beautifully maintained and renovated historic gem, built in 1904, nestled in the heart of downtown Bathurst. With its brick exterior and interlocking brick driveway, this home offers both character and curb appeal. The fully fenced, private yard provides a serene oasis. Whether you're seeking a spacious family home, an in-law suite, rental potential, or a location for your home-based business, this property offers endless possibilities. Inside, the main house features an inviting open-concept layout that seamlessly connects the living, dining, and kitchen areas. Next to the living room you will find a bonus room with full bathroom. A spacious entryway with in-floor heating leads to a double attached garage, enhancing convenience of this large home. The second level boasts three generously sized bedrooms, including a primary bedroom with an ensuite bathroom and a walk-in closet, plus a full bathroom for the additional bedrooms. The side of the home facing St. George Street is currently utilized as a rental space, offering significant income potential. This area includes four rental bedrooms, a full kitchen, a half bathroom, and a full bathroom with laundry facilities, making it an ideal setup for investors or multi-generational living. The basement features an exterior entrance and presents opportunities for further development, whether as additional living space or another income stream. Don't miss out on this unique opportunity in a prime location! (id:19018)
15 School House Lane
Cumberland Bay, New Brunswick
Ready for lake life this summer? This year-round paradise is nestled on a private 1.36-acre lot with 120 feet of waterfront on beautiful Grand Lake in Cumberland Bay. Complete with a sandy beach, concrete boat ramp, and docks, this property offers the ultimate lakeside lifestyle. Whether you're looking for a weekend getaway or full-time waterfront living, this 1.5-storey home is fully winterized with year-round access. Inside, expansive windows and vaulted ceilings fill the space with natural light and offer uninterrupted views of the lakeperfect for soaking in those sunsets. The open-concept kitchen and living area is anchored by a cozy propane fireplace, creating the perfect space for gatherings or peaceful evenings. The main floor features two bedrooms, a full bath, and a screened-in sunporch for outdoor enjoyment. Upstairs, a loft-style primary bedroom includes a walk-in closet and private half-bath. The basement offers plenty of additional storage space. The beautifully landscaped grounds include, Concord grape vine- which makes delicious jelly, a boathouse and garden shed. Furnishings negotiable, offering a turnkey, move-in ready experience. Year round destination perfect for swimming, sailing, boating, snowmobiling, skating, and ice fishing. With Grand Lake being the provinces largest body of open water, youll enjoy endless opportunities for recreation, all just an hour from Moncton, Fredericton, or Saint John. Book your showing and start living the lake life! (id:19018)
1294 Pine Glen Road
Pine Glen, New Brunswick
Welcome to 1294 Pine Glen Road a brand-new bungalow where modern style meets 4.1 acres of backyard freedom. Finished in 2024, this home has 1,247 sq ft of bright, open living space, two roomy bedrooms, and a spa-inspired bath. The kitchen? One of a kind handcrafted pine cabinets, live-edge epoxy counters, and matte-black Whirlpool appliances that make cooking feel like a treat. Outside, it gets even better. There is a 30 × 40 heated attached double garage with its own woodworking shop, plenty of space for ATVs and weekend projects. The kids can hit the trails while you enjoy the peace and quiet of country life, just 6 minutes from Riverview and Moncton. Whether youre starting a family, chasing hobbies, or just want a little more space to breathe, this place delivers comfort, privacy, and serious storage. Come see it for yourself lets book your tour! (id:19018)
122 Burnett Drive
Hanwell, New Brunswick
122 Burnett Drive is a home that truly has it all; space, comfort, and lifestyle nestled in one of Hanwells most sought-after neighbourhoods! The private backyard oasis features an inground pool and a screened-in sunroom, perfect for warm-weather relaxation and entertaining. Inside, the heart of the home is a gleaming kitchen with expansive counters and cabinets, opening into a generous dining area and family space. A main floor bedroom and full bath and easy backyard access offer flexible options for guests or family. The bright main living room complements the open-concept layout, and upstairs youll find four bedrooms, including a spacious primary with balcony. Downstairs, a self-contained suite includes an office, a potential bedroom, a cozy living room with wood stove, convenient kitchen, and a third full batha great setup for extended family or other potential. Add in a double, attached garage with soaring ceilings, a beautifully landscaped lot, and excellent curb appeal with charming verandas, and youve found a home that offers room to grow, entertain, and unwind! (id:19018)
401 Maplehurst Drive
Moncton, New Brunswick
Welcome to this gorgeous 4-bedroom, 2.5-bathroom home, where style and functionality meet in perfect harmony. The spacious layout is flooded with natural light and is ideal for both everyday living and entertaining, featuring a beautiful kitchen with stunning cabinetry, an oversized island, quartz countertops and large pantry, creating a chefs dream space. The open-concept design flows effortlessly from the kitchen into the dining and living areas, offering plenty of room for family gatherings or cozy nights in. A large entryway and half bath complete the main living area. The four generously sized bedrooms provide comfort and privacy, including a luxurious master suite with large walk in closet and custom organizers, a well-appointed en-suite bathroom with double vanity. The second full bath is beautifully designed and also features a large double vanity and stunning finishes. The lower level offers a large family room and ample storage. Step outside into the tastefully landscaped backyard, which backs onto serene green space, offering a tranquil, natural setting perfect for relaxation or play. This home is situated in a highly desirable neighborhood, just a stones throw from top-rated schools, parks, and local amenities. Dont miss your chance to own this modern gemschedule a tour today! Most furnishings can be negotiated as part of the sale. (id:19018)
164 Yoho Lake Road
Yoho, New Brunswick
This charming lakefront property offers the perfect blend of tranquility, comfort, and opportunity. Searching for a peaceful year-round home, a weekend escape, or an Airbnb investment, this one-of-a-kind retreat has it all! Step inside to a warm and inviting living/family room, complete w/a cozy propane stove, perfect for chilly evenings. Open-concept kitchen is ideal for entertaining, w/patio doors that lead to a large deck overlooking the calm waters of Yoho Lake. Main level features a beautifully renovated full bathroom. Upstairs, youll find 2 bedrooms separated by a 3-piece bath. Spacious primary suite includes extra-large closets & private patio doors that open to your very own deck with breathtaking lake views. 2nd bedroom currently set up as a home office & includes laundry. Double garage offers even more living space w/finished loft that includes a bedroom, living area & full bath - ideal for guests, extended family or rental income. Accessible directly from inside the home for convenience & privacy. Off side of garage is a private hot tub covered area - the ultimate spot to unwind after a day on the water. A separate guest house (20x20) features a living room w/propane fireplace, kitchen, bedroom & 3-piece bath. Perfect for visitors or can be a fantastic Airbnb. With so much space, versatility and beauty, this property must be seen to be appreciated. A rare opportunity to own a slice of paradise on Yoho Lake. 2 Matterports on file - main house & bunkhouse. (id:19018)
21 Promanade Des Perdrix
Grand-Barachois, New Brunswick
Welcome to 21 Promenade des Perdrix, a spacious 4-bedroom, 3-bathroom raised ranch designed for comfortable family living. Nestled in a peaceful community, this inviting home offers an abundance of natural light and a practical layout. The family room features a cozy wood-burning stove, perfect for relaxing evenings. The large kitchen and dining area are ideal for hosting family gatherings. The primary bedroom includes a private ensuite, while the additional bedrooms offer plenty of space. Outside, you'll find a private, well-maintained yard with mature trees, providing a serene setting for outdoor enjoyment. The expansive 36x24 detached double garage is perfect for vehicles, tools, and extra storage. The multi-level back deck and stone patio are excellent for entertaining or enjoying the picturesque surroundings. Located just moments from the beach, you can enjoy the warmest waters north of the Carolinas. This property provides the ideal blend of country charm and coastal living. With nearby amenities, schools, and recreational activities, it's the perfect place to call home. Don't miss out on this exceptional opportunity. Contact your REALTOR® today to schedule your private viewing! (id:19018)
6 Dominique Street
Shediac, New Brunswick
Welcome to 6 Dominique in Shediac! This beautiful two story home features 4 Bedrooms, 2 1/2 Baths, with fully finished basement, gorgeous front porch, and large double garage. Entering the home you'll see the large open concept living area! A good size living room, and large windows with plenty of natural light, you will fall in love with the gorgeous white kitchen with large island, Stainless Steal Appliances included and dining area, it's a MUST SEE! Don't forget the nice deck in the back to spend your time relaxing in nature or have great summer BBQ's, the trees in back offers privacy and no backyard neighbours. The main floor also features access to the extra large 27'x 27' garage, half bath / laundry room, Washer & Dryer included. Beautiful hardwood floors lead up to the second floor, where you will find the primary bedroom with a large walk in closet and access to the family bath. The second floor also offers two additional bedrooms. The lower level offers a Large Family room, 4th bedrooms, a four piece bath and storage, Close to beaches, schools, shopping, restaurants, and all Shediac's amenities. This home is a must-see! Don't delay (id:19018)
420 Principale Street
Petit-Rocher, New Brunswick
ARE YOU LOOKING FOR PRIVACY?? How about approx 2 acres of land!! This home offers the Wow Factory as soon as you get to the driveway... brick exterior finish set back far from the road, attached oversized garage with high ceiling, huge paved driveway, Gorgeous view of the ocean and complete privacy! It also has a road going back on the property and right to the river if interested in buying more land!! Talk about a Great spot to relax or build a camp! (NOT INCLUDED IN THE PRICE) ARE YOU LOOKING TO DO SOME FARMING OR STORE LOTS OF EQUIPMENT??? Fishing boats, traps ETC... How about a 40 x 80 Drive Through shop/Warehouse with huge Doors!!! So much opportunity here to do whatever you like! Now let's talk about the lovely home! The main floor offers a large bright kitchen with lots of cabinetry and a center island, a dining room ,a new 4-season sunroom with access to the front deck to sit back and enjoy the ocean view, good size living room ,master bedroom, 2nd bedroom and full bath surrounded in ceramic finishing. The lower level includes a mudroom with access to the garage, a large family room with a wood stove, den. 3rd bedroom. 2nd full bath and a laundry room. SO MUCH TO OFFER WITH THIS BEAUTY....CALL NOW TO BOOK A SHOWING (id:19018)
16 Phyllis Lane
Wickham, New Brunswick
200 feet of WATERFRONT ON THE WASHADEMOAK LAKE with a bungalow with walk out basement and a 2 level garage sitting on 1.35 acres of land in beautiful Belyea's Cove. Welcome to the lake with this year round house built in 2004 and the garage built in 2014. The open concept layout with vaulted ceilings on the main level is the perfect floor plan. The kitchen has a peninsula with stools and lots cabinets and counter top space. The large windows allow for views of the lake from almost all rooms. The primary bedroom is on this level with a pass thru to the bathroom. The living room has a door onto the top deck with roof overhang so this space can be used rain or shine, and is westerly facing, too enjoy those beautiful sunsets over Washademoak Lake! The lower level consists of 2 bedrooms, a family room with a pellet stove and full bath with a walk out to the lower deck and the beautifully designed stairway leading to the water. Also there are 2 mini-splits, for cool in the summer and heat in the winter. This area has deep water for mooring your boat and is perfect for swimming. The 2 level garage built in 2014 sits on a full foundation 24x28 with an upstairs that is ready to be finished into an apartment with water and sewerage lines already in place. What a great package and just in time for the summer months. (id:19018)
720 Assumption
Bathurst, New Brunswick
Welcome to this stunning and spacious family home, perfectly located close to schools, downtown, shopping, and restaurants. This home boasts 5 large bedrooms and 3.5 baths, with a luxurious master suite that includes a walk-in closet and a spa-like bathroom. The open yet traditional layout offers beautiful views from nearly every room, and the expansive deck overlooks the private backyard for ultimate relaxation. The lower level features a massive storage area/workspace with a walk-out to the backyard, perfect for projects and extra living space. A double car garage and centralized heating/cooling provide added convenience and comfort year-round. Additionally, this property includes a full 1,200 sf apartment with vaulted ceilings, a private entrance, and a lovely sunroom. The apartment features 1 bedroom, a private deck overlooking the backyard, and is ideal for extended family or rental income. This is a rare opportunity to own a home with both elegance and practicality in a prime location! *Equalized billing for main house: $272/mth, Granny Suite: approx $185/mth (id:19018)
46762 Homestead Road
Salisbury, New Brunswick
Endless opportunities await with this unique investment property! Whether you redesign it into a multi-unit rental, extend the existing structure, or convert it back into a senior care or special care home, the potential here is unmatched. Currently being being used as a 12-bedroom rooming house, plus a separate 2-bedroom apartment. This property has been cash-flowing consistently with proven income sustainability for the last two years. Built with quality, safety, and functionality in mind, this quiet building is professionally managed and fully wheelchair accessible. It features a built-in alarm and sprinkler system (with water reserve), a large rear balcony, and a wheelchair ramp at the front entrance. The 2-bedroom unit could be ideal for a live-in owner or superintendent, while the 12 rooms offer a mix of private and shared facilities: four rooms include private 2-piece bathrooms, plus a common 3-piece bathroom, a mens-only bathroom, a womens-only bathroom, and an additional common shower and sink. Wide hallways and open spaces make this property easy to navigate and adaptable to various uses. As an added bonus, the garage is also rented for extra income. (id:19018)
313 Mélanie Street
Dieppe, New Brunswick
When Viewing This Property On Realtor.ca Please Click On The Multimedia or Virtual Tour Link For More Property Info. Beautifully designed home with hardwood and tile flooring. Features include a large entrance foyer, open concept living room with shiplap fireplace, modern kitchen with walk-in pantry and quartz countertops, 3 large bedrooms with walk-in closet and En-suite bath, spacious laundry room, and finished basement with legal In-law suite. Additional amenities include an electric fireplace insert, mini split heat pump, and an 8-year Lux Home Warranty. HST rebate assigned to Vendor. (id:19018)
17 Jimmy's Lane
Richibouctou-Village, New Brunswick
Welcome to Jimmy's Lane, this private waterfront property sits on a 1.8 acre wooded lot on a beautiful sandy beach for those long walks or just relaxing enjoying the view. Perfect for boating only minutes to the Northumberland Straight, everything for the full life. This home has a view of the water from the living room, sunroom, dining room, kitchen, even the large master bedroom with ensuite. Large entrance taking you to an open concept with cathedral ceilings, and lots of big windows throughout to enjoy the view. You also have a large covered concrete slab to enjoy the outside. New construction 10 year warranty. Taxes based on second property. (id:19018)
4204 Route 690
Newcastle Creek, New Brunswick
Have a look at this picturesque 5 acre property and large cape cod home! A perfect family residence with plenty of space inside and out. The home offers 3 bedrooms, 2 1/2 bathrooms, 2500+ sq' of finished living space, paved driveway, double attached garage, triple detached garage, in ground swimming pool, privacy, pond and water frontage on Newcastle Creek! The main floor is spacious with a generous sized kitchen, a large dining area, a cozy living room with pellet stove insert, 1/2 bath and foyer to garage with front and rear entrances to the home. With the ducted heat pump, you'll enjoy the comfort of heating and A/C through the home. Upstairs is enormous master bedroom with walk-in closet and cheater door to full bathroom with double vanity and jetted tub. On the upper floor is two more great sized bedrooms, a full bathroom with laundry, large family room with mini split, and a second staircase for convenience. The basement has the opportunity to make it into your own and offers tons of storage, and walk out basement into the attached garage. Both garages are insulated, wired, have ductless mini splits and the detached triple garage has its own electrical meter with a fenced dog run off the back. This private landscaped property has a screened in porch, fenced in back yard with in-ground pool, a pond, and much more to enjoy the outdoors. This one of property you wont want to miss out on! Be sure to check out video and 3D tour for a better look! (id:19018)
26 Burman Street
Sackville, New Brunswick
GORGEOUS BRAND NEW CONSTRUCTION IN SACKVILLE'S KENRIDGE PARK! Located in a fantastic area walking distance to Mount Allison University, downtown Sackville, and just 15 minutes drive to Amherst and 30 minutes drive to Moncton. This home, built by Serenity Homes, is full of upgraded features and has a fantastic layout with room for expansion. Through the front door is the spacious foyer which leads through to the expansive open-concept main floor with 6.5 inch wide engineered oak flooring - 9-foot tray ceilings and filled with natural light. There is the living room, dining room with patio doors to the deck, and the custom kitchen with floor-to-ceiling cabinets, quartz countertops, and a 36x80"" center island. The kitchen has access to the back entry, attached 24x22'8 garage, and a dedicated laundry room with cabinetry. Down the hallway is the impressive primary suite with 9 foot tray ceiling, large walk-in closet, and dream bathroom with floating soaker tub, double vanity with linen tower, and a tiled shower surround with glass door. The two additional bedrooms are large and both have closets. The lower level will remain unfinished (unless a potential buyer requests), but is roughed in for two legal bedrooms, a bathroom, a rec room, and storage. Clad in vinyl, vinyl board and batten, and manufactured stone. (id:19018)
8 Hobble Lane
Quispamsis, New Brunswick
Modern One-Level Living in Sought-After Quispamsis Step into style with this magazine-worthy home, just 2 years old and perfectly nestled on a private, one-acre lot. Designed for effortless living, this one-level beauty sits on a slab foundation and offers a bright, open layout with thoughtful touches throughout. Featuring a stunning kitchen complete with a 7 foot island and three spacious bedrooms, including a stunning primary suite with a large walk-in closet and a luxurious 3/4 ensuite. The main bath is generous in size, and the convenience of a dedicated laundry room on the main floor adds to the home's functionality.The double car garage includes storage and an EV charger, making this home as practical as it is polished. Surrounded by nature and set back for privacy, yet close to all amenities its the best of both worlds. If youve been searching for a stylish, low-maintenance home in a premier location, this is the one. (id:19018)
12 Rock Ridge Lane
Clifton Royal, New Brunswick
Welcome to a truly unique and thoughtfully designed home, nestled on 18 acres of privacy with sweeping views of the stunning Kennebecasis River. This one-of-a-kind, architecturally inspired residence offers stylish one-level living with a seamless connection to its natural surroundings. The spectacular open-concept living space features a bright, renovated kitchen that flows effortlessly into the dining and living room. Large windows offer a picturesque frame of the breathtaking river vistas, while the unique stained glass features in the dining room and skylights in the living room make the space feel truly connected to the natural outdoor surroundings. Step outside onto the back deck accessible from the kitchen and main living space and take in the beauty of your private oasis. The spacious primary suite is a serene escape, featuring a walk-in closet, as well as privacy doors to beautifully updated spa-like bathroom. Two additional bedrooms and another fully renovated bathroom provide comfortable accommodations for family or guests. Adding to the home's charm is a unique Italian-designed alternating tread staircase leading to a cozy loft retreatperfect for an additional living space, or home office - complete with its own balcony. Whether you're entertaining, relaxing, or exploring the acreage of your own land, this home offers a rare blend of architectural style, modern comfort, and natural beauty. (id:19018)
5 White Lane
Rothesay, New Brunswick
Stunning 2 Bedroom Semi-Detached Condo with river view . Prime Location which adds to the blend of comfort and elegance in the 1712 sq.ft. of living space and well maintained grounds . Impressive layout with spacious Dining room , great Living room with fireplace and doorway to private patio with overhanging roof and nice view of river and lawn . Updated Kitchen with appliances to stay . Nice cozy Den and 2 generous Bedrooms , Master has a walk-in closet and ensuite . Utility room with pull down staircase to attic area . Two car garage with remote control opener . Monthly condo fee covers : snow removal ,lawn care and exterior building maintenance {excluding decks/patios , and personal gardens. (id:19018)
62 Malibu Street
Fredericton, New Brunswick
Welcome to 62 Malibu - Stunning New Build by Creative Renovations! Step through sleek black French door into an oversized entryway that sets the tone for the stylish design throughout. Hardwood stairs lead to a bright, open main level featuring soaring cathedral ceilings, pot lights, & large windows that flood the space with natural light. The contemporary look is elevated with black fixtures, handles, & thoughtful finishes throughout. The show-stopping kitchen offers an oversized island, walk-in pantry, soft-close drawers, & gleaming Cortez countertops - ideal for gatherings & everyday life. Enjoy year-round comfort with two heat pumps, baseboard heating, digital thermostats, & Added 1 R-5 Code Board Exterior Styrofoam Insulation. The lower level features a spacious family room, laundry room, half bath, entrance to the two-car garage. You'll also find durable LVP flooring, a double closet at the base of the stairs, & under-stair storage with lighting. Upstairs, the luxurious primary suite boasts a walk-in closet & spa-like ensuite with a custom tile shower & rainshower head. Outside, mature trees offer backyard privacy & brand new sod has been laid. Located in a family-friendly neighborhood just steps from the walking trailenjoy peaceful strolls along the scenic Nashwaak River & stop at The Landing for your favorite coffee, cold drink, & treat! 1 year builder warranty applies. Taxes reflect Land only. Some pics Digitally staged. Dreams do come true, call to view today (id:19018)
12 Reflection Lane
Quispamsis, New Brunswick
Welcome to 12 Reflection Lane a stunning 5-bedroom, 3.5-bath home in one of Quispamsiss most desirable areas. With over 3,000 sq ft, this property blends style, space, and function. The main level features a bright, open layout ideal for family living and entertaining. Upstairs, enjoy a spacious primary suite with river views, upper-level laundry, and a large bonus room over the garage. The fully finished basement adds even more space to grow. Outside, the beautifully landscaped and fully fenced yard is perfect for kids, pets, or relaxing in the garden. Close to top schools, shopping, and highway access this home truly has it all. (id:19018)
6 Rivercrest Drive
Quispamsis, New Brunswick
Welcome to 6 Rivercrest Drive, a beautifully maintained 4-bedroom, 3-bathroom home offering over 3,000 sq. ft. of finished living space, nestled on a private, treed lot with stunning river views. Designed for both comfort and self-sufficiency, this property features a solar panel system with net metering, helping you reduce utility bills while living more sustainably. The spacious, open-concept layout is ideal for families or multigenerational living, with fresh paint throughout and a bright, airy feel in every room. The heart of the home is a well-appointed kitchen with a professional exhausted range hood, perfect for home chefs. Downstairs, the walk-out basement offers versatile space for a workshop, creative studio, or future suite. Step outside to enjoy a newly landscaped yard, partially completed dug down greenhouse (on a residential-grade foundation), and fruit-bearing gardens, ideal for anyone seeking a farm-to-table lifestyle. Additional highlights include: - 2-car garage with ample driveway parking - Whole-home water softener and central vacuum system - Fenced gardens and a private, natural setting - Easy access to top-rated schools, walking trails, and the Qplex Whether you're looking for a peaceful retreat, a self-sustaining lifestyle, or room for your family to grow, 6 Rivercrest delivers it all. Dont miss this rare opportunity to own a unique riverside haven, book your showing today! (id:19018)
23 Leavitt Head Cemetery Road
Back Bay, New Brunswick
Welcome to your private coastal retreat in Back Bay, New Brunswick. This year-round waterfront cottage offers over 2000 ft of waterfront along The Narrows, near Back Bay Harbour. Set on 7.98 acres of incredible privacy, this peaceful 3-bedroom, 1-bath bungalow is a nature lovers dream. Watch the tide gently roll in and out from your front deck, or unwind in the shade of the covered veranda. The ever-changing shoreline becomes a living canvas of light, movement, and calm. A newer metal roof adds peace of mind, while the charming fish house with built-in sauna offers extra storage and a cozy post-paddle retreat. Down by the shore, a gazebo provides panoramic views across the water to Deer Island and Campobello, an ideal spot for morning coffee or sunset reflection. With direct beach access, spend your days kayaking, swimming, or exploring the tidal beauty right outside your door. At night, the skies come alive. With no light pollution, the Milky Way and constellations stretch overhead while fireflies sparkle in the trees. The moonlight reflects off the bay, and the water fires beneath your paddle, glowing as you glide. Its breathtaking, peaceful, and unforgettable. Whether youre seeking a full-time escape or seasonal getaway, this one-of-a-kind coastal sanctuary offers connection, serenity, and the simple luxury of space and starlight. Don't wait, better call today for more information or to book your private showing! (id:19018)
115 Green Street
Woodstock, New Brunswick
Step into one of the finest family homes, located in the heart of Woodstock. Restored & upgraded, but yet the historical character has been preserved. Offering room for a business, studio, mancave, whatever your heart desires, all on a double lot landscaped with fruit trees, gardens, chicken coop/shed, patio & fenced yard. Inside boasts the WOW factor and drips with elegance. New kitchen featuring Quartz countertops, walk in pantry, all new appliances, porcelain farm & sink breakfast bar. The family room & informal dining area have been opened up to create a gathering place for all. The formal dining room and living room have been restored showing the new coffered ceilings put back to their glory days. A new full main floor bath with shower is a surprise and the front entry is impressive with the grand staircase up. Level 2 offers the Primary bedroom with a sitting room, (or could be a 2nd bedroom), newly wire & plumbed W/D outlets if desired, another full bathroom plus 2 more bedrooms. Level 3 is a hidden gem with 3 more bedrooms while the basement level offers a new family room, office and storage. Check out the video tour. (id:19018)
70 River Road
Grand-Sault/grand Falls, New Brunswick
This two level 3+1 bedroom executive home is situated on over 1 acre of land and is close to walking trails, down town Grand Falls and all amenities. Professionally landscaped and features an interlocking brick driveway and walkways and a triple car garage. Pride in ownership is evident in every inch with quality craftmanship through and high end finishes that you will appreciate. Offering over 2600 sqft above grade the main living area offers an open concept living room and dining area both with patio doors that lead out to an amazing two tiered deck with balcony and interlocking brick walkway lead you to a perfectly placed firepit ideal for entertaining and making memories or to sit peacefully and admire this gorgeous property. Exquisite Chef's kitchen highlighted with custom cabinetry, stunning backsplash and stainless steel appliances. A grand dining room, separate reading room, convenient laundry room, a guest room and bathroom finish up the main level. The second level features another spacious bedroom, a full bath and the primary suite complete with walk-in closet, patio doors lead out to balcony and an en-suite that includes double vanity sink, stand alone shower and jetted tub. Downstairs is another great spot to entertain and offers a large family/games room, bedroom, bathroom, lots of storage and walk up access to the garage. This home is a must see to appreciate all that it has to offer. (id:19018)
1017 Bosse
Saint-Joseph-De-Madawaska, New Brunswick
Incredible opportunity! Nestled on 36.5 acres of beautiful land, this amazing property offers the perfect blend of comfort, space, and outdoor lifestyle. Built in 2006, the home welcomes you with a spacious entryway leading into an open-concept kitchen, dining, and living area. The main floor features two generously sized bedrooms, a full bath, laundry area, and large windows in the dining space that fill the home with natural light while offering stunning views of the property. From the living room, step out to a screened-in porchan ideal place to relax and soak in the peaceful surroundings this area is known for. The finished basement adds a third bedroom, half bath, a large living area, plenty of storage space, and a walkout to the attached garage, complete with sleek epoxy floors. The land itself is truly something specialprivate and expansive, with mature trees, some fruit trees, and your very own network of trails for walking, ATVing, snowshoeing, or cross-country skiing. Whether you're looking for tranquility, space to explore, or a nature-filled retreat close to town, this property checks all the boxes! (id:19018)
62 Cudmore Street
Riverview, New Brunswick
Welcome to Smith Hill Estates! This brand-new 2-storey home with in-law suite is currently under construction and set to be completed by August/ beginning September 2025. Located in a sought-after neighbourhood near schools and amenities, this property offers the perfect blend of modern living and functionality. *Choose your color! Exterior vinyl color can be of buyer's choice* Windows and Garage door will be black. The pictures provided are samples only - garage will be on the left side; as per the image of the plan. The main floor features an open layout with a spacious living room, dining area, kitchen with pantry, and a convenient 2-piece bath. Upstairs, the primary bedroom includes a walk-in closet and 4-piece ensuite, accompanied by two additional bedrooms, a full 4-piece bath, laundry area, and linen closet. The finished basement offers a fully contained in-law suite complete with a bedroom, walk-in closet, living room, kitchen/dining area, and another 4-piece bathideal for extended family or rental potential. Additional features include an attached garage, back deck, and upcoming topsoil and paving upon completion. Dont miss your chance to own a quality-built home in a growing community! (id:19018)
8899 Route 3
Old Ridge, New Brunswick
Welcome to this completely renovated 5 bedroom, 2+1 bathroom home situated on 25 acres of land that would be ideal for horses, a hobby farm, a gardeners delight or even your own private golf course or a potential sub-division. All of this and still be just a few minutes from downtown St. Stephen and the US border crossing. This spacious home offers potential for rental income, private space for family members and the insulated, heated garage is perfect for the car enthusiast or the hobbyist. The lower level has laundry facilities, a complete water system and will easily accommodate a pool table or allow you to have a media room, office, party room or just a quiet retreat. The main level has newly refinished solid wood cabinets in the eat in kitchen, open concept dining/living room with hardwood floors, den or bedroom as well as a bonus room between the kitchen and garage that would make a great TV room or would be perfect for a home based business, a tiled bathroom with shower completes the main floor. Upstairs are 4 bedrooms (the primary having an ensuite) with spacious closets and a bathroom with jetted tub and ambiant lighting for relaxation at it's finest. There are 4 heat pumps to add to the comfort and effeciency of the heating and cooling of this home. An attached double garage as well as a cement pad with electrical in place will allow you the option to build another garage, barn or whatever you choose. Call today to view this property. (id:19018)
3763 205 Route
Saint-François-De-Madawaska, New Brunswick
THIS FAMILY HOUSE OFFERS MANY POSSIBILITIES; IDEAL FOR A FAMILY, BI-GENERATIONNEL, APARTMENT FOR REVENUS, PLAY GROUND. THREE (3) BEDROOMS, THREE (3) BATHROOMS, IN-LAW SUITE, OPEN CONCEPT, TWO (2) GARAGE DOORS ATTACHED TO THE HOUSE, PLUS AN EXTRA GARAGE FOR EQUIPMENT. A POND, GARDEN, ETC LOCATED IN THE CONNORS AREA, 10 MINUTES FROM SERVICES. CLOSE BY FISHING AND HUNTING AREAS. MAKE AN OFFER !! (id:19018)
9062 Route 150
Losier Settlement, New Brunswick
Introducing this stunning bungalow, built in 2012 and set on a sprawling 9.14-acre lotoffering a perfect blend of modern comfort and serene countryside living! This home features 3 spacious bedrooms and a beautifully appointed full bathroom with a luxurious jetted tub, ideal for unwinding after a long day. The master bedroom is a true retreat with a charming bay window that bathes the room in natural light and offers direct access to the bath. You'll love the open-concept kitchen, complete with a center island and ample cabinetry, ideal for hosting and cooking your favorite meals. The interior is beautifully finished with ceramic and wood flooring, adding warmth and elegance to every room. The Canexel siding ensures a durable and low-maintenance exterior, while the paved driveway adds to the convenience and curb appeal. One of the standout features is the detached garage, a true gem for hobbyists or those in need of extra space! Its fully finished, heated, and boasts a second levelperfect for a workshop, studio, or additional storage. This property offers the best of both worlds: the privacy and space of rural living with the modern amenities you desire. Dont miss out on this exceptional home! (id:19018)
32 Crows Nest Lane
Saint John, New Brunswick
If youve been dreaming of life in a picturesque, tree-lined Mount Pleasant neighbourhood only few minutes away from Uptown, the Rockward Park, and all major amenities, this is your chance!. This unique 4-level, 3352 sq ft property features 8 bedrooms, 4 bathrooms, and incredible flexibility. Formerly used as a senior care home and most recently as office and room rentals, it's perfect for large families, investors, or entrepreneurs exploring options like Airbnb, B&B, room rentals, or senior home care etc. The main level offers an open-concept kitchen with island, a dining area, and a bright living area. One section is currently divided into an office but can easily be converted into a 9th bedroom or reverted back to living room. Two bedrooms and a full bath are also located on this level. Upstairs, youll find a massive primary bedroom with charming high-peaked ceilings, a second bedroom, and a shared full bath. The walk-out lower level includes 4 good sized bedrooms, 2 full baths, and a laundry room. The bottom level provides a large, dry utility/storage area. Step outside and enjoy a thoughtfully designed courtyard deck, with seamless flow between the front and expansive back decksideal for entertaining and watching city fireworks. Parking available for 5 vehicles. With a metal roof, vinyl windows, this low-maintenance property blends functionality, character, and serious income potential! Book your viewing today! Property tax reflects current rental/business use. (id:19018)
80 Savannah Drive
Moncton, New Brunswick
WELCOME TO 80 SAVANNAH DRIVE! This beautifully maintained home is located in one of the most sought after areas of greater Moncton. Upon entering the home you will feel the warmth and comfort of this family home. The main floor features a living room, 2pc bath, large dining area and a well laid-out kitchen. Off the kitchen is a walk-in pantry with an abundance of storage. On the second floor you will be amazed at the 4 bedrooms, a 5pc ensuite bathroom and a 4pc bathroom and separate laundry room. Every floor of this home has conveniently located storage to help keep your home in a well organized state. The basement features an oversized family room for countless years of entertainment. The basement also has rough-ins for a fourth bathroom. Attached to the house is a double car garage along with a large deck that has a private hot tub area as well as a primary room balcony to have a morning coffee or to relax in the evening after a hard day's work. To view this beautiful home, contact your Realtor® to arrange a viewing. (id:19018)
11 Mclaren Drive
Chamcook, New Brunswick
Looking for space, charm, and total privacy? Welcome to 11 McLaren Driveyour forested hideaway just minutes from St. Andrews! This ranch-style bungalow sits on 2 peaceful acres with a classic western red cedar shingle exterior that fits right into the natural surroundings. Inside, sunlight pours into the vaulted living room with wood stove, while the kitchenwith solid wood cabinets and French doors to the deckserves up peek-a-boo ocean views and cozy vibes. Love to entertain? The bay-windowed dining room and bonus den have you covered. The spacious primary suite has its own deck access and private ensuite. Hardwood floors, main-floor laundry, and tons of windows make life easy and bright. Downstairs? Its loadedwith a huge rec room, workshop, full bath, bedroom, storage galore, and easy in-law or rental potential. Add in an attached 1.5-car garage plus a detached workshop/garage, ducted heat pump, and backup electric furnaceand you've got the whole package! (id:19018)
40 Chemin 36 Road
Saint-Quentin, New Brunswick
As you approach this exquisite estate, the experience is nothing short of breath taking. Nestled in a secluded private location, this prestigious property offer an unparallel sense of arrival. A winding drive through driveway leads you through pristine grounds, revealing an architectural masterpiece that commands attention with timeless elegance and grandeur. The exterior impresses with classic finishes, a beautifully curated space where every detail reflects thoughtful craftsmanship and sophisticated design. Offering 2 spacious bedrooms with a possibility of a 3rd bedroom and 2.5 luxurious bathrooms, this home is perfect for those who appreciate both comfort and style. The interiors boasts with seamless blend of high end finishes and architectural charm. A stunning wooden staircase anchors the home, drawing the eye upward and adding a sense of timeless beauty. Natural light floods the space through expansive, beautifully placed windows, offering sweeping views and creating a serene airy atmosphere throughout. Whether you're enjoying a quiet morning or entertaining guests, the surroundings provide a perfect backdrop. Une propriete unique ou le design est rafine rencontre la tranquilite de la nature. Dotte de 2 chambres spacieuses, possibiliter d'une troisieme chambres et de 2.5 salles de bains luxueuses. Le garage double detache 33x33 est a decouvrir. (id:19018)
125 Diamond Street
Fredericton, New Brunswick
Custom-built by Reagon Builders, this well-maintained residence is nestled in a peaceful, family-oriented neighborhood. A traditional design with formal dining and living areas, complemented by a spacious kitchen that overlooks the private backyard. Enjoy year-round comfort in the new four-season sunroom addition, offering panoramic views of the private backyard- an ideal retreat for relaxation. Step outside to discover your personal oasis with a large screened-in deck overlooking a peaceful field, perfect for both entertaining and enjoying quiet moments of tranquility. Upstairs, you'll find four generous bedrooms, including the primary suite with a walk-in closet and an ensuite bathroom featuring a double vanity. The conveniently located laundry is also on this floor, seamlessly integrated into a closet for added ease. The lower level presents a versatile family room with potential for a kitchenette and includes a half bathroom (roughed in for full bath), providing flexibility for your needs. An attached double-car garage provides extra storage space. Located just minutes to all amenities and steps to the Fredericton trail system. (id:19018)
4670 Rte 160
Pont-Landry, New Brunswick
From the moment you arrive, this property stands out for its size, functionality, and the quality of its construction, built to last. Located just 10 minutes from Tracadie, it sits on 2.4 acres with a massive paved yard that can fit over 20 vehicles. The double attached garage is perfect for keeping your cars sheltered, while the shed with 2 garage door is ideal for DIY projects. In the backyard, youll find a large covered patio, built-in gazebo, and a relaxing space under the deck. Inside, a closed entryway keeps pets separated from guests. The open-concept main floor offers a spacious living room, cozy sitting area, welcoming dining room, and a dream kitchen with generous counters, ample storage, and a walk-in pantry. Upstairs: 4 large bedrooms, a 5-piece bathroom (corner tub, separate shower, double vanity), and a bright office nook perfect for working from home. Above the garage is a large multipurpose room (gym/family room). The basement includes a family room, playroom, wood stove area, and a large unfinished utility room. Heating: geothermal water system, wood stove, and wall-mounted heat pumps. Violin-style hardwood floors are warm, durable, and can be sanded to maintain their beauty. Upgraded insulation, CanExel siding, and pre-wired outlets for baseboards. A home built for joyful, comfortable, and lasting family living. (id:19018)
61 O'neill Road
Gladwyn, New Brunswick
**Charming Waterfront Retreat: Your Happy House Awaits!** Discover the perfect blend of tranquility and adventure at this stunning property situated on the picturesque head pond. Whether you're a water sports enthusiast or simply seeking a serene escape, this home offers it all! With two spacious decks, you can savor your morning coffee while soaking in the peaceful views or unwind by a crackling fire under the stars. The main level provides comfortable living, while the walkout finished basement and bright loft space offer additional areas for relaxation and enjoyment. This property features its own private dock, perfect for boating and easy access to the water. Embrace the beauty of nature at its best in this idyllic setting, ideal for those looking to escape the hustle and bustle of everyday life. If peace, quiet, and outdoor adventure are what you seek, this is the happy house you've been dreaming of. Dont miss your chance to make it yours! (id:19018)
68 Fairwest Shore Road
Shediac, New Brunswick
When Viewing This Property On Realtor.ca Please Click On The Multimedia or Virtual Tour Link For More Property Info. Welcome to this warm, waterfront cedar log home-where rustic charm meets meticulous care. Set on a naturally landscaped acre, large windows fill the space with light, creating a peaceful, inviting atmosphere. A two-sided stone fireplace connects the spacious kitchen/dining area and cozy living room. The main floor includes two bedrooms and a full bath. Upstairs features a large suite with wood stove, full bath, additional bedroom, and balcony overlooking the river. A bonus room/bedroom sits above the attached double garage with drive-through doors, opening to a serene backyard on Bateman's Brook-a hidden gem off the Shediac River, perfect for water activities. Just 15 minutes from Shediac and 25 from Moncton, this tranquil retreat is close to beaches and amenities-yet you may never want to leave. (id:19018)
441 Ch Saulnier Est
Tracadie, New Brunswick
House built in 2021 with water views and located on a 3.7-acre lot in the city center, a rarity that is worth its weight in gold. This lot offers you the privacy of the countryside while having amenities within walking distance. The owners have preserved the beauty of the natural vegetation to let the nature be. The house, with an area of 2448 square feet and built on a concrete slab, offers great comfort with its spacious and bright rooms. It has 4 bedrooms, one of which is soundproof and currently serves as a cinema space, and 2 bathrooms. The closed kitchen, equipped with a serving hatch, offers a large work surface and plenty of storage. The dining room, open to the living room, gives you the open concept so sought after for moments with family or friends. Upstairs, an additional room serves as a veranda, offering a relaxation area with a view of the sea. The house is also adapted to accommodate a wheelchair. The roof is made of sheet metal and the siding is made of machined wood (CanExel). Exterior features include a veranda, a 3-season gazebo, 2 1000-gallon septic tanks, city water system, recycled asphalt pavers, insulated double garage (26'X26'). The interior offers you wood and ceramic floors that are heated on the ground floor, 36-inch solid wood doors, a salt water filtration system, an electrical panel suitable for a generator. (id:19018)
7 Long Beach Lane
Dipper Harbour, New Brunswick
Discover a rare opportunity to own oceanfront property in the charming fishing community of Dipper Harbour on the Bay of Fundy. This executive 1,700 sq. ft. home offering an unmatched lifestyle in a truly special setting. Daily life here is like a painting in motion, local fishermen head to sea in their colourful boats, returning with the day's catch while seagulls and bald eagles circle above, adding to the busy charm and rhythm of harbour life. Your outdoor backdrop featuring a 30' x 30' stamped concrete patio, perfect for relaxing or entertaining. A gentle stone path leads you to your own private beacha setting that has hosted countless family gatherings and even two unforgettable weddings. Inside, the home welcomes you with an open-concept layout that draws your eyes straight through to the sparkling water beyond. The bright and open living room, kitchen and dining room, highlights include a stunning stone fireplace, a spacious walk-in pantry that will be the envy of any cook, and expansive windows that flood the space with natural light. The luxurious primary suite offers a private retreat with a beautiful ensuite. Two additional bedrooms and a full bathroom are located on the opposite end of the home, providing privacy and comfort for family or guests. Additional features include a built-in Bose sound system, an oversized triple-door garage, and a powerful 16kW Generac generator ensuring you're always comfortable, no matter the season. (id:19018)
156 Runneymeade Road
Riverview, New Brunswick
Welcome to this immaculate, detached home with a garage and a fully finished in-law suite with its own private laundry and entrance - perfect for rental income or extended family! Located in a great neighbourhood close to schools, parks, and amenities, this property still benefits from the new home warranty, including coverage on the mini-split heat pump system. Step inside the bright and airy open-concept main floor, ideal for entertaining. The kitchen is a showstopper, featuring quartz countertops, a stylish backsplash, ample cabinets, and a walk-in pantry. The cozy living area features an electric fireplace with mantle, and a 2-piece powder room completes the main level. Upstairs, youll find three spacious bedrooms, including a stunning primary suite with tray ceiling, walk-in closet, and a 4-piece ensuite featuring a custom tile shower. A separate laundry room and a full 4-piece main bathroom complete the second floor. The in-law suite on the lower level offers great flexibility, with a bedroom and walk-in closet, a kitchenette, a comfortable living space, its own 4-piece bathroom, and separate laundry, an excellent setup for generating rental income while maintaining privacy. This move-in-ready home truly has it all: modern finishes, a thoughtful layout, and a prime location. Dont wait, book your showing today! (id:19018)
84 Rosenburg Street
Moncton, New Brunswick
NOW AVAILABLE! FIRST TIME HOME BUYER REBATE FOR NEW CONSTRUCTION! Welcome to this stunning new construction home located in the highly desirable Jonathan Park are in Moncton. Staged Pictures are SAMPLE PHOTOS from a previous build and may differ and appliances are NOT included.This beautiful brand new spec home comes with an IN-LAW SUITE. The main floor is open concept perfect for entertaining! The bright kitchen includes lots of natural light,lots of cabinet storage, beautiful quartz countertops, backsplash & a convenient pantry off the kitchen. The living room features a shiplap electric fireplace with mantle. 2pc bathroom finish off the main floor.Second floor comes with is 2 spacious bedrooms, a separate laundry room, and a main 4pc bath. The large bright Primary bedroom includes a tray ceiling, walk-in closet, and a 5pc ensuite. The in-law suite in the basement has a bedroom with a walk-in closet, nice size family room, a kitchenette and a 4Pc bathroom! PAVED DRIVEWAY, LANDSCAPING,TWO MINI-SPLIT HEAT PUMPS ARE ALL INCLUDED.Pave and Landscape are done as a favor only and hold no warranty and No Holdbacks. Measurements for room sizes are to be verified by Buyers.Purchase price is based on the home being the primary residence of the Buyer. Vendor is related to the listing agent who is a licensed REALTOR®with Province of NB. New Home rebate to Builder and NB Power grant to builder on closing. 10 year Atlantic New Home Warranty to buyer on closing. Book your private viewing! (id:19018)
3824 Route 123
Gaspereau Forks, New Brunswick
Its not every day something like this comes on the market.Welcome to a truly special property!This stunning 3-bedroom,3-bathroom home sits proudly on over 5 acres of beautiful land,overlooking the Gaspereau River.From the moment you arrive,youll be captivated by the beauty and privacy that radiates from every corner. The home itself is thoughtfully designed for both comfort and durability.The home and property were built with no expense spared,including such things as an ICF foundation and a geothermal heating/cooling system and 19 KW Generac Generator.The spacious main living area is perfect for family gatherings,and the kitchen is both charming and practical,complete with a walk-in pantry.Each of the three bedrooms offers ample space,one being a large primary with ensuite bathroom.The lower half of the home offers an incredible amount of space,with its own large family room and wood stove.One of the homes standout features is the front porch an ideal place to relax while enjoying the view.Out back,a beautiful and expansive deck offers the perfect setting for summer BBQs,outdoor dining,etc.The grounds are equally impressive,with a massive detached garage/workshop as well as an oversized 2 car garage.Perfectly blending indoor comfort with outdoor living,this home offers something very special,while overlooking the Gaspereau.Only 1 hr to Fredericton/Oromocto+just 10 minutes to Chipman.If youve been waiting for a property that offers space,privacy,and value this is it! (id:19018)
189 Highfield Street
Moncton, New Brunswick
Welcome to 189 Highfield! This charming century home with income potential in the heart of downtown Moncton is what youve been looking for! It has been beautifully maintained and thoughtfully updated offering incredible versatility for owner-occupiers or investors. The main level features a master bedroom, with soaring ceilings, custom built-ins and a newly added ensuite! It has a large living room with propane fireplace, den, dining area, office and an upgraded kitchen with maple countertops and stainless appliances. Also a dedicated laundry room add modern convenience to the classic charm. Upstairs, offers three bedrooms, a full kitchen, bathroom, and comfortable living room / office. This is perfect for your family, extended family or as a rental income. The finished attic provides bonus space ideal for an office, studio, or guest area. Situated on a corner lot, the home features a private paved driveway, fenced yard with mature trees and pergola. Perfect for entertaining! Major updates include plumbing, electrical, ensuite, laundry room, and new paint throughout, ensuring a move-in-ready experience. Walk to shops, restaurants, the Avenir Centre, Capitol Theatre, parks, schools, and more. Whether you're looking to invest, live, or work in the heart of the city, this home delivers on lifestyle and quiet location. Book your private showing today and explore the potential of this timeless downtown gem! (id:19018)
141 Regiment Creek Avenue
Fredericton, New Brunswick
Step into modern comfort and style with this beautifully crafted new construction split-entry home the perfect blend of smart design and high-quality finishes. From the moment you arrive, youll appreciate the clean lines and welcoming curb appeal that set the tone for whats inside. Upstairs, enjoy a bright, open-concept living space filled with natural light. The spacious living room flows seamlessly into the dining area and contemporary kitchen, featuring sleek cabinetry, soft-close drawers, solid surface counter tops, and a large center island. Three comfortable bedrooms complete the main level, including a spacious primary suite with a private ensuite your personal retreat at the end of the day. A well-appointed full bath down the hall provides convenience for family or guests. Downstairs offers even more flexibility with a spacious family room perfect for movie nights or entertaining along with a fourth bedroom and a third bathroom, combined with a convenient laundry area. Youll also enjoy direct access to the attached garage, making daily life that much easier, rain or shine. Located in a growing family-friendly neighbourhood close to schools, parks, and all amenities, this is the fresh start youve been waiting for. (id:19018)
1 Southview Lane Unit# 101
Fredericton, New Brunswick
Luxury waterfront corner-unit condo in the highly sought-after Southview Lane, nestled on the banks of the Wolastoq/St. John River. This elegant unit offers breathtaking views from every angle and a lifestyle of peace and comfort. Step into a private foyer that opens to a spacious, open-concept layout - perfect for entertaining. The formal dining area flows seamlessly into the living room and a well-appointed kitchen with ample space and natural light. Enjoy your morning coffee or evening wine on your private balcony while taking in spectacular river sunsets. This condo also features a separate den, two bedrooms - including a spacious primary with full ensuite and walk-in closet - plus a second full bath. Convenient in-unit laundry with extra storage. Southview Lane is a concrete building offering underground parking, enhanced soundproofing, fitness center, social room, guest suite, secure entry, and a separate storage building. One-time $750 contingency fee payable by the buyer on closing. A rare opportunity to own a truly special riverfront home where every day feels like a getaway. Please allow the seller a 48 hours Irrevocable to review all offers and that the time deadline is 5pm Eastern Standard Time Monday to Friday. Also required the attached Schedule A1 to be included with all offers presented. (id:19018)
116 Glennorth Street
Fredericton, New Brunswick
Beautifully designed and quality-built new bungalow in a great neighbourhood at 116 Glennorth St! This thoughtfully laid-out home features an open-concept main living area with soaring cathedral ceilings, waterproof laminate flooring, and a stunning kitchen with hardwood plywood cabinetry (no chipboard) and a large central island. The split bedroom design offers ideal privacy, with the primary suite, including a full ensuite, separate from the two family bedrooms and second full bath. Enjoy everyday convenience with main-level laundry, a ducted heat pump for efficient heating and cooling, and a hot water recirculation pump that provides instant hot water at every fixture; saving time, energy, and water. Additional details include a front soffit Christmas light plug with interior switch and a spacious two-car garage. The full, unfinished basement with egress windows offers excellent future potential. Outside, relax on the covered front porch or entertain on the rear deck. Set in a friendly, well-connected area close to schools, shopping, parks, trails, and nature. A must-see for buyers looking for modern comfort and long-term value! (id:19018)


