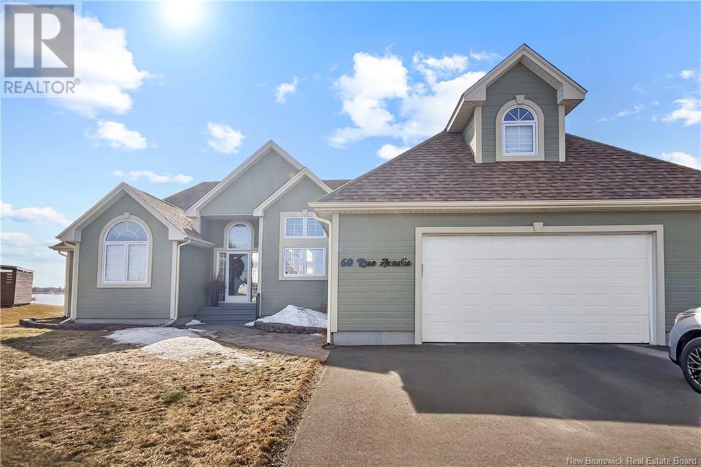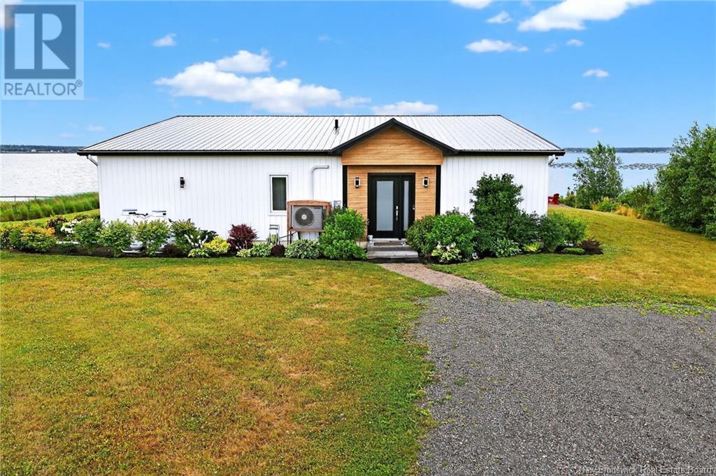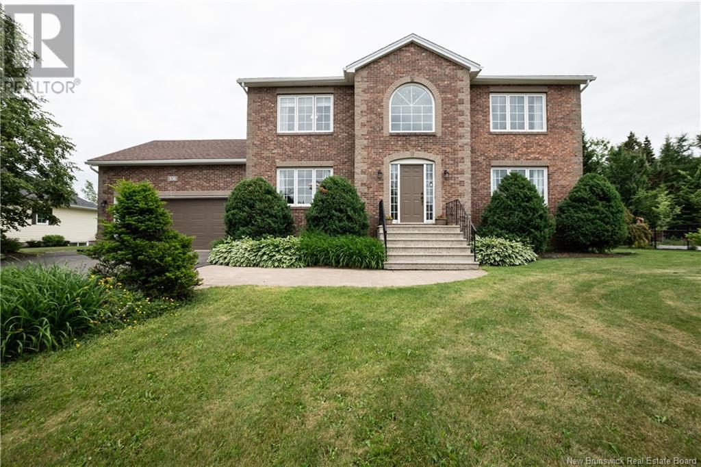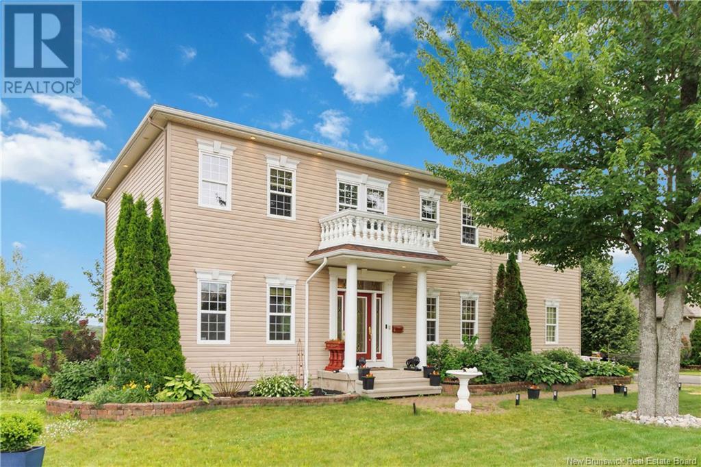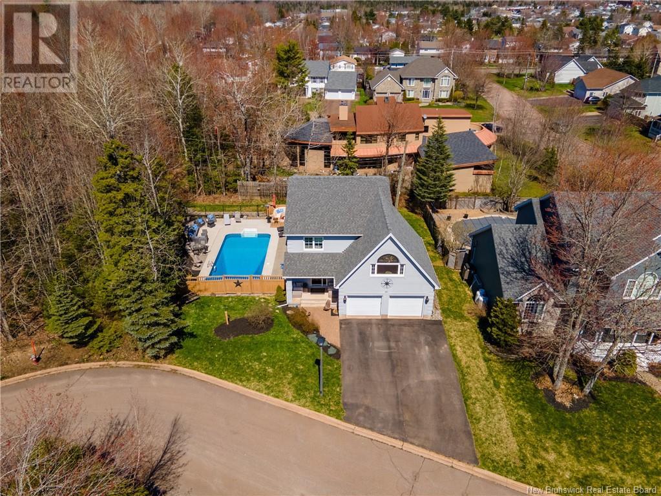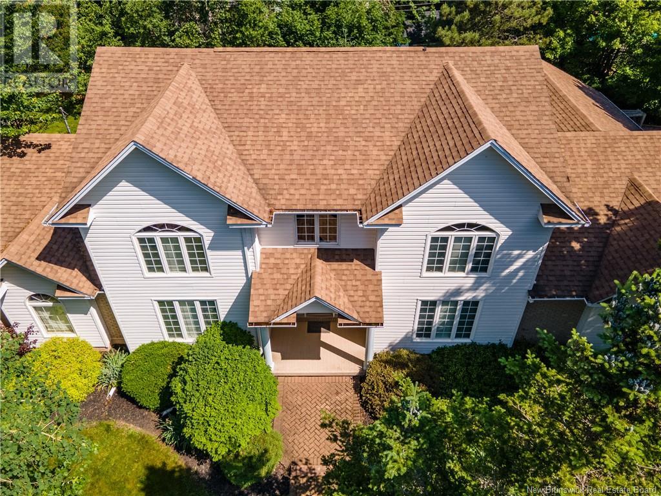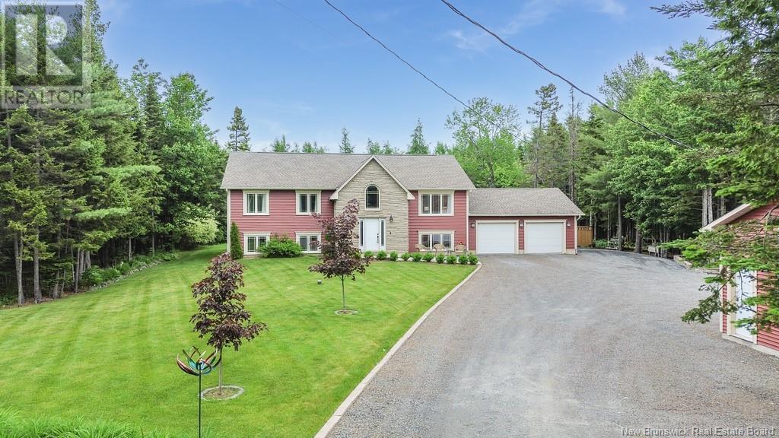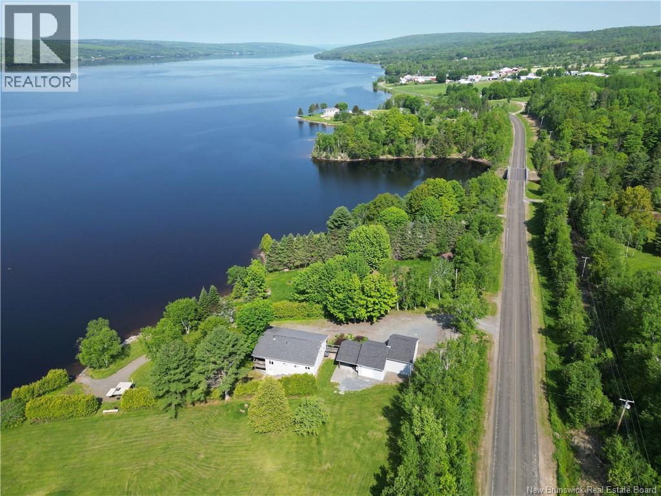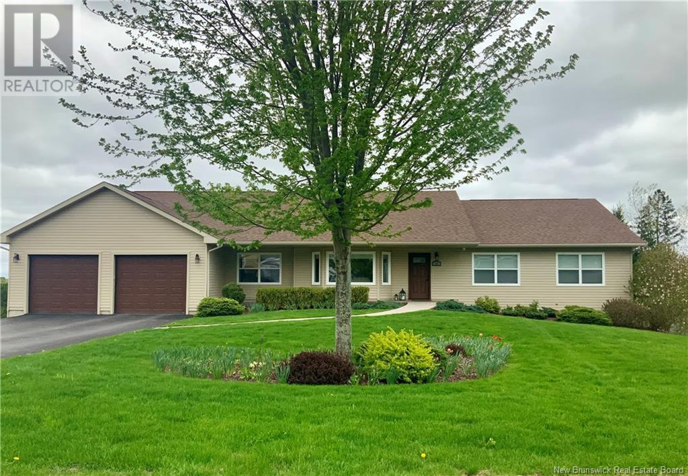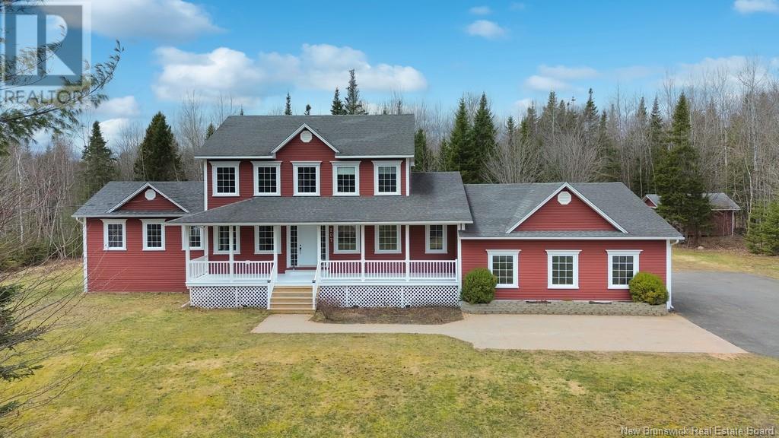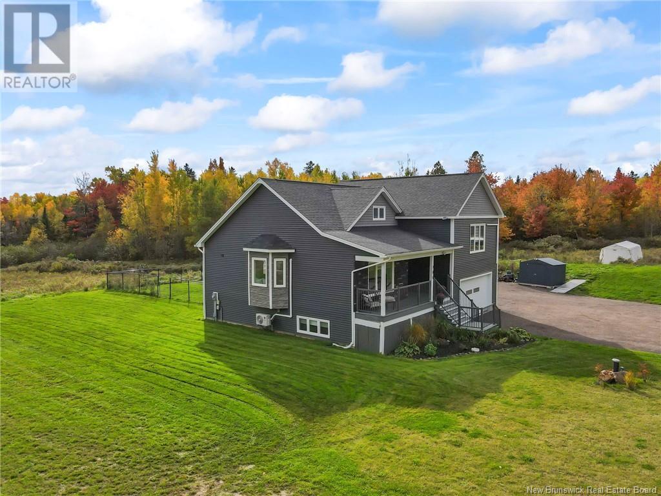60 Acadie
Cocagne, New Brunswick
Experience Waterfront Living at its Finest Nestled along the peaceful shores of Cocagne River, 60 Rue Acadie offers an extraordinary waterfront living experience. With sweeping, panoramic views of the river, this remarkable bungalow invites you to embrace tranquility and natural beauty every day. Thoughtfully designed with luxury in mind, the home effortlessly blends comfort and sophistication. The open-concept layout creates a seamless flow between the kitchen, dining area, and living room, making it the perfect space for both relaxation and entertaining. The gourmet kitchen is a chef's dream, featuring solid surface countertops, top-of-the-line appliances, and generous storage, including a spacious pantry. Flooded with natural light from the southern exposure, the living room brings the outdoors in, allowing you to enjoy the spectacular river views year-round. The spacious primary bedroom is a private retreat, complete with a luxurious 4-piece ensuite and a custom walk-in closet designed for ultimate convenience. For added versatility, a dedicated bonus space offers the perfect room for 3rd bedroomgiving you the flexibility to meet all your lifestyle needs. The oversized two-car garage ensures plenty of space for vehicles, storage, and hobbies, making it very practical. This is more than just a home; it's a lifestyle. Dont miss the opportunity to experience all that this waterfront gem has to offer. Schedule your private showingthis one is a great deal Don't miss out (id:19018)
1588 Scenic Narrows Boulevard
Cambridge-Narrows, New Brunswick
Recreation, Nature, Fitness, Waterfront and Home a way of life! At 1588 Scenic Narrows Blvd, the water calls your name with over 240 of private waterfront on Washademoak Lake. The lake is known for its recreational wonders leading to the Saint John River and the ocean. A 2.4-acre lot wraps you in privacy with nature, yet one minute from a country store, wharf, ATV trails that carry you to nature and a thriving community of activities. Step inside. Sunlight dances across quartz countertops in a kitchen built for laughter and late-night stories. Exposed beams soar overhead, and a propane stove in an open-concept living room fills the space with cozy warmth. Heated floors in the kitchen/dining room soothe your steps as you sip coffee watching morning mist lift off the lake. The main floor primary bedroom with ensuite bath offers full lake view - a painting you get to live inside. A 500 sq ft addition in 2023 brings a 14x8 saltwater swim spa to your doorstep a warm, bubbling invitation to relax or work out any time you like. Six owned mini-split heat pumps keep every corner comfortable. The walk-out basement rec room is ready for rainy-day movies or late-night activity. Upstairs, a large bedroom and a flex space wait for kids, guests, or hobbies you never had time for before. Outside, the oversized detached double garage comes with a secret a furnished 1-bedroom apartment perfect for visitors or a little extra income. This isnt just a home. Its a story waiting to be lived. (id:19018)
64 Fawcett Avenue
Sackville, New Brunswick
CUSTOM-DESIGNED 5+1 BEDROOM FAMILY HOME IN IDYLLIC SACKVILLE! This home sits in a fantastic University town, just 25 minutes to Moncton. Through the front door is the foyer leading to the den/office and the formal dining room. The back of the home features the gorgeous open-concept kitchen with quartz counters and in-floor heating, the living room with three-sided propane fireplace, and a breakfast room/sitting area with access to the enclosed screen room. This level has a half bathroom, mudroom with closet and custom built-ins, and access to the attached garage. The second floor has the primary suite with sitting area, walk-in closet, and ensuite bathroom. This level also has four additional guest bedrooms (2 with walk-in closets), a full bathroom with double vanity, and a separate laundry room. The basement, with in-floor hot water heat, is finished with a family room, sixth bedroom, full bathroom, gym area, storage, a sauna, and stairs to the garage (perfect for in-law suite access). The backyard is a true oasis - stamped concrete walkways, stonework, built-in firepit with pergola, large deck with hot tub and seating area, and southern exposures. Detached 14x16 wired shed. Updates include: ductless heat pumps (2020), tesla charger (2021), roof shingles (2023), hot tub and sauna (2024), deck, stamped concrete walkway, pergola, and stone landscaping (2024), hardwood flooring on main floor refinished (2025), quartz countertops in kitchen and baths (2025). (id:19018)
3582 Route 134
Shediac Cape, New Brunswick
Experience breathtaking ocean views from this meticulously maintained 3-bedroom home in Shediac Cape, designed for both comfort and energy efficiency. Built to Canadian R-2000 standards, this property features natural wood Cape Cod siding, radiant floor heating, and a mini-split heat pump for year-round efficiency. The open-concept main floor boasts tray ceilings, a custom kitchen with stainless steel appliances, a large island, and stunning cabinetry, all overlooking the water. The living room features a stone fireplace, while the sunroom, with its vaulted wood ceiling, offers access to the spacious patio with panoramic ocean views. The primary suite includes a walk in closet with built ins, and a large ensuite bathroom with custom finishes. The second bedroom has a built in murphy bed and versatile bonus room above the heated 3-door attached garage serves as a third bedroom or additional living space. Enjoy a second large living room with vaulted ceilings. Outside, enjoy a raised stone patio with a built-in garden beds, a storage shed, and direct access to the water, perfect for kayaking and coastal adventures. A boaters dream property with opportunities to have a mouring right infront of your home and minutes from a local boat launch. Located close to beaches, restaurants, golf courses, schools, and just 20 minutes from Moncton this home is turnkey ready, with most furniture included and a 14,000-watt Generac generator for added convenience. (id:19018)
51 Joshua Street
French Village, New Brunswick
Tucked away on a quiet, cul-de-sac, this custom-built home offers 4008 sq ft of beautifully finished living space. Designed with care and built on an engineered pad with an ICF foundation, this property provides luxury, comfort, and privacy. Grand open-concept layout & cathedral ceilings in the great room, hardwood with ceramic floors, a wall of windows that flood the space with natural light. The kitchen features under-cabinet lighting, a full suite of updated light fixtures, and even a set of surprise pocket doors to create quiet separation from the rest of the home. The spacious bedrooms are laid out for privacy, with the primary suite tucked away opposite the others, featuring a luxurious ensuite.Upstairs, youll find a bonus loft above the oversized garage, which is fully heated and cooled by its own mini-split. The finished walkout basement adds even more living space and includes a workshop. Outdoor living is just as impressive. Enjoy peaceful sunrises from the large covered front porch, above-ground pool, hot tub, or drinks under the deck-side gazebo. A brand-new 18x18 outbuilding, built on a concrete slab, offers flexible space for storage, hobbies This home is equipped with a Carrier ducted heat pump (Dec '21), insulation between floors ('21), UV water filtration system, a water softenermaking it as efficient and comfortable as it is beautiful. A cozy window seat catches the afternoon sun, and generous closets and hidden storage are found throughout the home. (id:19018)
1456 Route 790
Dipper Harbour, New Brunswick
Perched above the dramatic tides of the Bay of Fundy, this custom-built waterfront home offers a peaceful, ocean side lifestyle in the heart of Dipper Harbour. Built in 2012 and nestled on just under an acre, this two-bedroom residence captures sweeping ocean views, abundant birdlife, and the tranquil rhythm of coastal living. Sunrooms offer year-round enjoyment of the natural surroundings, while the finished lower level provides additional living space with a cozy family room. Step through to the adjoining gazeboa private retreat with surrounding windows and another wood stoveideal for alfresco dining, quiet reading, or simply soaking in the salty breeze. The overall layout includes two full bathrooms, one on each level, and a thoughtful design throughout. From the village wharf in the distance to the crashing waves below, this is a place where you can reflect, and reconnect with natureright from your own backyard. Offered at $750,000, this is a rare opportunity to own a front-row seat to one of Canadas most iconic coastlines and will be the next home for those who value privacy, beauty and a connection to the sea. (id:19018)
75 Shiajan Crescent
Moncton, New Brunswick
Immaculate, climate-controlled 2 storey home located in sought-after North Moncton, just off Evergreen Drive. Nestled on a large lot, this property offers stunning curb appeal with landscaping, stone pavers, and a charming covered veranda. The double paved driveway leads to a 26-foot-wide attached garage, providing ample space for vehicles and storage. Step inside the spacious foyer featuring a hardwood staircase and double closet. The bright and inviting living room showcases an updated electric fireplace, adding warmth and style. The open-concept layout flows into a large dining area with patio doors leading to a private, two-tiered back deck and fully fenced private yard, perfect for enjoying the outdoors. The well-appointed kitchen is a chefs dream, complete with stained cabinetry, quartz countertops, gas range, and a direct-vented hood fan. Just off the kitchen is a generous mudroom with a large closet, a convenient 2-piece bath, and a dedicated laundry room with overhead cabinetry. Upstairs, you'll find two spacious bedrooms with walk-in closets, a full bathroom, and a luxurious primary suite featuring a walk-in closet and elegant ensuite bathroom. The fully finished lower level offers even more living space, including a large family room, two additional bedrooms (one non-conforming), and a full 4-piece bathroom. This move-in-ready home reflects true pride of ownership throughout and is perfectly suited for families seeking space, comfort, and location. (id:19018)
3398 Route 530
Grande-Digue, New Brunswick
*Click on link for 3D virtual tour of this property*Welcome to this exceptional 2021 built waterfront home, set on 10 acres with stunning views of Cocagne & the water. Built for year-round living, the property offers both a private retreat & an exciting opportunity for future development, with the land fully subdividable.A metal roof & engineered rock wall enhance durability & curb appeal.The second access to the water opens the door to a true recreational lifestyle; perfect for kite surfing, paddle boarding, kayaking & boating.Inside,the open-concept living space is flooded with natural light through expansive windows framing the water views.The kitchen features ample cabinetry,a generous island oriented to capture the scenery & a layout that flows seamlessly into the living room.Here, the Paloma propane fireplace adds warmth & comfort,making it an inviting space year-round.2 spacious bedrooms & 4pc bath complete the main level.Comfort is assured with in-floor heating & a mini split for efficient climate control. A propane combi boiler heats water (on demand) and the floor. The property also includes underground wiring, an engineered septic system,exterior propane hook up on patio, 2 RV hookups with electrical,water & sewage connections offering plenty of space for guests or future expansion. Conveniently located minutes from local amenities,20 min. to Shediac & 30 minutes to Moncton,this unique property combines waterfront living, privacy & significant investment potential. (id:19018)
59-69 Ross Terrace
Fredericton, New Brunswick
Rare waterfront development opportunity within the Fredericton city limits. This expansive property boasts panoramic views of the Saint John River, providing an unparalleled setting for a high-end residential, or investment development. Three PID's make up approx 2.6 acres of land and come with approx 175 feet of water frontage. These lots could be subdivided into three waterfront lots or you could use the entire property to build your own dream home. The property has an approx 5000 SQ foot home that could be brought back to life with the right improvements or you could start from scratch and build your own dream home. The property offers quick and easy access to all downtown and uptown amenities. Embrace the opportunity to shape the future of this stunning waterfront property. (id:19018)
106 Royal Oaks Boulevard
Moncton, New Brunswick
BEAUTIFUL CUSTOM BUILT 2 STOREY EXECUTIVE CLIMATE CONTROLLED HOME, LOCATED ON AN OVERSIZED LOT IN THE ROYAL OAKS PREMIER GOLF COMMUNITY CLOSE TO SHOPPING, PARKS W/WALKING TRAILS & MINUTES TO THE AIRPORT. THIS 3 BED, 4 BATH HOME OFFERS QUALITY AND CARE THROUGHOUT WHILE PROVIDING APROX. 3550 SQ/FT OF WELL DESIGNED LIVING SPACE TO ACCOMMODATE FAMILY LIVING AND ENTERTAINMENT. Pride of ownership is evident as you enter into the large 2 storey open foyer with a beautiful hanging chandelier then immediately drawn to viewing the large rising staircase. Immediately to your right is the living room with a LENNNOX propane fireplace and expansive windows, then to your left is the large formal dining room. As you continue through the home, you will find a well appointed kitchen with center island, plenty of cabinetry with quartz countertops and a walk-in pantry. Off the kitchen is the family room leading to the large deck for barbequing and relaxation. A 2 pc bath and a mudroom off the garage entrance complete the main level. The 2nd level provides a HUGE primary bedroom with a large 4 pc ensuite and walk-in closet. 2 additional OVERSIZED bedrooms and a 3 pc main bathroom for the family complete the 2nd level. The basement is completely finished with a cozy family room w/wet bar, theatre room with high ceilings, office space or den that can be used for other purposes, a laundry room, a 2pc bath and lots of storage space. This home is a must see, so call your Realtor today for a viewing!! (id:19018)
27 Mcandrew Street
Moncton, New Brunswick
Executive Home with Spacious Layout & In-Law Suite. Feel the Sophistication of this beautifully designed home. A sweeping spiral staircase anchors the grand foyer, serving as a striking architectural centerpiece. To the right, a sunlit formal dining room offers the perfect setting for hosting dinner parties and holiday gatherings, while to the left, the formal living room provides a quiet retreat for relaxing or entertaining guests. The main floor is defined by 9-foot ceilings, tasteful trim, and high-end finishes that enhance the sense of openness and luxury. The heart of the home is a spacious galley kitchen offering generous cabinetry, ample counter space, and quality finishes. Just off the kitchen, a cozy breakfast nook opens through garden doors to a maintenance-free concrete deck, creating a seamless indoor-outdoor flow and providing a tranquil spot to enjoy your morning coffee or summer barbecues. Upstairs, the home features four bedrooms including a Primary Bedroom with 2-piece ensuite, plus family bathroom with laundry closet. An expansive bonus room complete with a wet bar is a flexible space perfect for a playroom, home theater, or guest retreat. The lower level adds even more value with a separate one-bedroom in-law suite, ideal as a mortgage helper or multi-generational living space. An oversized paved driveway and private backyard round out this exceptional property, offering space, comfort, and functionality in a location designed for modern family life. (id:19018)
600 Despres Road
Cocagne, New Brunswick
*Click on link for 3D virtual tour of this property* Welcome to 600 Despres, an impressive 5 acre property offering space, comfort & versatility just 30 minutes from Moncton. This spacious & thoughtfully designed home is ideal for multi-generational living or those needing flexible room layouts. Inside, a bright foyer opens to the living room with cathedral ceilings, propane fireplace & central staircase. The eat-in kitchen offers lots of cupboards, a central island, stainless steel appliances & connects to a 3-season sunroom with views of the backyard. The family room, currently used as a bedroom, features a wet bar & access to the front sunroom. Also on the main level: a 2pc bath, a 3pc bath, laundry, utility room & mudroom. Upstairs, the primary suite includes a walk-in closet, 5pc ensuite & private balcony. 2 additional bedrooms, a 4pc bath & a spacious bonus room offer added functionality. A separate in-law suite with its own entrance includes 2 bedrooms, kitchenette, 3-pc bath & sauna, ideal for extended family or guests. Car enthusiasts will appreciate the 3 heated garages including a 33.2x25.6 with ceramic tile floor, a 41.6x27.1 oversized garage & a 19.8x11.5 bay Outside, enjoy 2 paved driveways, manicured lot, a 30x15 in-ground pool & a backup generator. Dont delay, schedule your private showing today! (id:19018)
11 Hazelwood Court
Moncton, New Brunswick
Welcome to this stunning home in prestigious Kingswood Park, located on a private cul-de-sac in Moncton North. This beautifully designed property offers 3 large bedrooms, with primary bedroom featuring a 5 piece ensuite and WIC with built-in cabinets and quartz countertops, 3 full bathrooms, and a half bath, perfect for families or those who love to entertain. Get away from it all in the basement that features a family room, 3 piece bathroom, separate laundry and 2 non-conforming bedrooms. The main floor features a bright layout that flows seamlessly through the living, dining, and kitchen areas. One of the standout features is the oversized great room above the double garagea versatile space ideal for movie nights, a home office, playroom, or stylish entertaining. Step outside to your very own backyard retreat, complete with a new saltwater in-ground pool (gradual slope to 8.5 ft deep) and professional landscaping for ultimate privacy and relaxation. Whether you're hosting summer BBQs or unwinding after a long day, this space is made for enjoyment. Located in one of Monctons most desirable neighborhoods, close to schools, trails, and amenities, this home combines luxury, comfort, and location in one perfect package. Call now for a private viewing! (id:19018)
108 Jenkins Road
Burntland Brook, New Brunswick
Experience riverfront living at its finest in this stunning executive chalet, perfectly positioned along the beautiful Tobique River. Blending high-end design, energy efficiency, and natural serenity, this property offers an unmatched lifestyle. Youll be captivated by the soaring wall of windows that frame stunning river views and fill the home with natural light as well as the exposed beams, hardwood floors, and a beautifully crafted open staircase. The open layout flows into a custom kitchen with rich cabinetry, generous prep space, and a welcoming dining area with patio doors leading to a wraparound deck and 12' x 12' screened gazeboperfect for entertaining. The main-floor primary suite includes patio doors to a private balcony with peaceful water views. A spa-like bathroom offers a soaker tub, separate shower, and laundry combo. Upstairs, a stylish loft with pool table (included) overlooks the main level and the river beyond. The walkout lower level includes two bedrooms, a bonus room, and ample storage. Stone steps lead to the landscaped yard and private dock. This home is energy-efficient and future-ready with solar panels, lithium battery backup, new heat pump, central air, and Starlink high-speed internet. A detached, insulated garage with half bath and woodshed completes the lifestyle. Luxury. Comfort. Nature. This is more than a homeits a statement. (id:19018)
51 Driftwood Court
Moncton, New Brunswick
Stately Family Home with In-Law Suite in Moncton North. Welcome to this impressive 2-storey home on a double lot in a quiet Moncton North cul-de-sac. Perfect for families, with the bonus of an income-generating in-law suite: main level, no stairs, private back deck. Inside, enjoy hardwood floors, central air, and a functional layout. The kitchen features built-in appliances, a center island, and walk-in pantry, opening to a sunny dining nook and oversized family room with a cozy propane fireplace. The main floor also offers a formal dining room, living room, half bath, and convenient laundry. Upstairs, the spacious primary bedroom boasts a large walk-in closet and private ensuite. Two additional bedrooms and a 4-piece main bath complete this level. The finished basement adds more living space with a large family/games room, office/den, non-conforming bedroom, 3-piece bath, cold room, and ample storage. Comfort features include central vac, air exchanger, intercom, and alarm system. Outside, enjoy professional landscaping with mature trees, plants, interlocking brickwork, a fully fenced yard, and two decks for entertaining. A well-appointed double attached garage completes the package. If you want space, versatility, and income potential - this is the one! (id:19018)
326 Chaleur Street
Charlo, New Brunswick
Home with a VIEW, this beautiful home might be what you have been looking for, spacious home just across the street from the Bay des Chaleurs, centrally located. It features 5 bedrooms, 3 full bath, 2 half bath. Multi-purpose, zoning is Community Center and residential (R-2, multi dwelling, etc.)would be ideal for senior citizen residence, keep it as a family home with a home business in it. The property features an attached single garage with a triple detached one. Sitting on almost 1 acre lot (3802 sq. meters.) with a beautiful back yard, above ground swimming pool. The inside has plenty of rooms, main floor features a large front entrance, a master bedroom with ensuite bath, living room with the gorgeous view, dining room, kitchen, laundry with half bath, craft room, storage room, half bath, 2 den, and Solarium. The upper floor features 4 bedrooms (one with ensuite bath), 1 full bathroom, 2 staircase, and storage room. All PVC windows, roof shingles replaced 12 yrs. ago, heat pump 2024, oil heat (use about 1 tank per yr.) wood fireplace. 400 Amps breaker panel. Call now to view. Equalize billing approx. 450 monthly. (id:19018)
22 Independence Street
Killarney Road, New Brunswick
Located in popular Liberty Estates, this truly one-of-a-kind home sits on an incredible 2+ acre lot and offers over 3,000 sq. ft. of fully finished living space plus an attached two car garage as well as a detached 24x24 garage, providing ample storage for vehicles and toys. Meticulously landscaped with over $120,000 invested, the private backyard is a park-like oasis, complete with walking paths, flowerbeds, mature trees, pergolas, a Hostas Heaven. The kitchen features quartz countertops, under-cabinet lighting, ceramic flooring, backsplash, pantry and plenty of cabinetry. Garden doors lead to a large deck with gazebo to enjoy the backyard paradise. The living room shares a vaulted ceiling with the kitchen and offers hardwood floors, built-in shelving and a beautiful corner electric fireplace with wood mantle. The spacious primary bedroom includes fresh paint, hardwood, double windows offering tons of light, a large walk-in closet and an ensuite with relaxing whirlpool tub, tile floor, vanity and walk-in shower. Two more bedrooms and a full bath with one piece tub/shower complete the main level. Downstairs features a large family room, second flex room perfect for a theatre or games area, a third full bath with walk-in shower, an office space or it can used as a fourth bedroom and theres access to the oversized attached garage from the utility/storage room. Peaceful, private and truly unique. Theres only one place like it in the world and its at 22 Independence Street! (id:19018)
3226 Mountain Road
Lutes Mountain, New Brunswick
Prepare to be enchanted by this exceptional designer residence, set on 4.5 lush acres graced with diverse trees and a meandering brook. This property is a true gem. An impressive foyer welcomes you into a world of grandeur. The spacious great room features elegant pillars, bespoke trim, and soaring 10-foot ceilings, highlighted by expansive views and a stunning custom propane fireplace. The great room flows effortlessly into the dining area and a gourmet kitchenan epicurean delight with custom cabinetry, Corian-edged countertops, a central island with a breakfast bar, and more. Retreat to the master suite, a sanctuary of luxury, featuring a generous custom walk-in closet and a spa-like ensuite with a serene 4-season room and a sumptuous hot tub. The main level also includes two additional bedrooms, one of which could easily serve as a versatile office, and a family bathroom. Upstairs, discover the charming loft with panoramic views overlooking the foyer below. The lower level offers endless possibilities, whether you envision it as a functional office, a potential in-law suite, or extra family space. This area includes a family room, bedroom, office, a 2-piece bath with laundry facilities, and convenient walk-out access to the expansive backyard and double attached garage. Enjoy this rare find, conveniently located near shopping, schools, restaurants, and with easy access to highways. Contact your REALTOR® today to schedule your private showing! (id:19018)
3069 Route 105
Bear Island, New Brunswick
Escape to this immaculate year-round or summer home, perched on the serene head pond, where youll appreciate a gradual grade to the sandy beach, dock w/ fishing platform (included!) & waterfront, where breathtaking sunsets & water views steal the show! Thoughtfully designed for comfort & style w/ its vinyl Cape cod style siding, the home features a well-laid-out kitchen w/ oversized island, for entertaining or quiet family meals. The pull out drawers are soft-closing, & there is a formal pantry! The main floor offers custom electronic Hunter Douglas blinds, 2 spacious bedrooms & 1 full bathroom complete with laundry, providing easy one-level living. Guests will take advantage of the lower level with an additional full bathroom, cozy family room with wood stove and plenty of space for another bedroom without losing storage space! Theres also a step-out wood door here for loading logs to your stove. Step outside to a fabulous covered deck ideal for all-weather enjoymentyour front-row seat to natures daily light show! Youre equipped with crank-down sun shades here for ultimate privacy & UV reprieve. A stones throw to the waters edge is the gazebo where youll enjoy panoramic views! A ramp leads to the incredible insulated and heated double-extended garage, and garden beds await your green thumb! Not to be missed in the snowier months are the snowmobile trails just steps away! This is your everyday getaway.make it yours today! (Home includes generator & mobile hook up!) (id:19018)
57 Leo Avenue
Sussex, New Brunswick
This exquisite residence is situated just minutes from Main Street, nestled on a quiet cul-de-sac, offering breathtaking views of rolling hills and year-round sunsets. The expansive deck serves as an ideal outdoor space for barbecues and entertaining, complemented by the stunning scenery. Meticulously maintained and move-in ready, this home features an open and airy layout, with abundant natural light streaming through large windows. The gourmet kitchen is spacious and well-equipped to cater to all your culinary endeavours. With six generously sized bedrooms and four bathrooms, your family can enjoy comfort and luxury with all the modern amenities. The mostly finished basement is designed for entertainment, providing additional storage and a gym for convenience. ICF foundation allows the home to remain cozy and run efficiently. It also includes a walk-out patio with a private hot tub, perfect for relaxation after a long day.The home boasts gleaming hardwood floors and professionally landscaped grounds, enhancing its curb appeal. A two-car garage with finished flooring adds to the convenience, ensuring this home has everything you need. (id:19018)
619 Rue De La Baie
Beresford, New Brunswick
619 Rue de la Baie, Beresford Where Water Views Meet Privacy. Very rare 3.6 Acres waterfront property located in a very well known subdivision in Beresford, NB. This stunning, one-of-a-kind home offers the perfect balance of nature, privacy, and panoramic views of the bay of chaleurs right from your living room, kitchen, and patio. Originally built in approximately 1990, the home was thoughtfully expanded in 1997-1998 to include a spacious garage and a charming guest suite above it. Located on a very impressive 3.6 acres waterfront property very well landscaped with mature trees. This property gives you the peace and seclusion of country living, while still being close to everything. Whether you're relaxing indoors or entertaining in the backyard, the view of the Bay takes center stage. The main home features 3 bedrooms and 2 full bathrooms, offering ample space for the family. Above the garage, youll find a private 1-bedroom, 1-bathroom guest suiteideal for visiting family, rental income, or a quiet home office. If youve been dreaming of a home that's your very own oasis with serene living, this could be yours. Don't miss your chancebook your showing today! (id:19018)
207 Marlow Road
Hanwell, New Brunswick
Welcome to 207 Marlow Road in Hanwell, NBa beautifully crafted, custom-built 3-level, 2-storey home offering space, style, and serenity just minutes from Fredericton. This one-owner property sits on a generously sized lot with a large, private yardperfect for families, pets, and outdoor living. Step onto the sprawling covered front porch, ideal for relaxing with morning coffee or enjoying quiet evenings surrounded by nature. Inside, youll find 3 spacious bedrooms, 2 full bathrooms, and 2 convenient half baths. The main floor features a massive family room, a bright kitchen and dining area, main-level laundry, and access to the composite back deckprepped and ready for your future hot tub. The lower level includes a dedicated theatre room for cozy movie nights or game-day fun, while the oversized 3-car garage provides exceptional space for vehicles, storage, or workshop needs. Families will love being near Hanwell Park Academy, a modern and vibrant K8 school. Outdoor lovers will enjoy direct access to ATV and snowmobile trails, making this home a four-season retreat. Combining rural charm, a welcoming community, and easy access to city amenities, 207 Marlow Road offers the best of both worldscomfort, connection, and lifestyle. (id:19018)
780 Gorge
Moncton, New Brunswick
Location Location Location.....This huge lot 5.02 ACRES inside city limits is very rare don't wait book your showing today....This beautiful executive home with Private backyard Oasis is ready for it's new family....This new home as all the upgrades plus a brand new inground pool ...Backyard is also beautifully landscaped with Pool house/shed.....As you walk in this home you will notice high ceilings and lots of daylight also spacious open concept with a view of the backyard...Basement is ready for all your guests with 2 nice bedroom and den also has it's own bathroom/Laundry and loads of storage .....2nd level you will find 1 Master bedroom with on suites also huge walk in closet that could be converted into a Nursery....Click on Virtual tour....Do not wait book your showing today with your favorite REALTOR®. (id:19018)
34 Keoughan
Miramichi, New Brunswick
Attention to Detail in This Unique, Large Home with Expansive Storage Potential, Brand-New Build, Are you Looking for a home in the city with ample storage for vehicles, skidoos, sports cars, boats, motorhomes, and more? This property provides the perfect solution with a spacious garage that offers the potential for an additional kitchen, making it an incredibly versatile space. The garage is equipped with heated floors, a full half-bathroom, and three garage doors that operate on a single opener for easy access. With high ceilings and excellent drainage, the possibilities are endless for how you can make the most of this impressive area, Miramichi,known as the Greeting City is an excellent place to get in early and start investing in this dynamic, growing community.Above the expansive garage, youll find a stunning condo-style home offering modern luxury at its finest. This 3-bedroom, 2.5-bathroom residence features soaring high ceilings, large windows, and beautiful marble countertops that perfectly complement the sleek, contemporary design throughout. Every detail is of the highest quality, from premium finishes to the exquisite overall design. The entire building is also outfitted with a ducted heat pump system for year-round comfort.The layout is ideal for both comfort and entertaining, with generous space to move and enjoy panoramic views of the city. Feel like royalty as you take in the breathtaking cityscape from your own private retreat. (id:19018)
