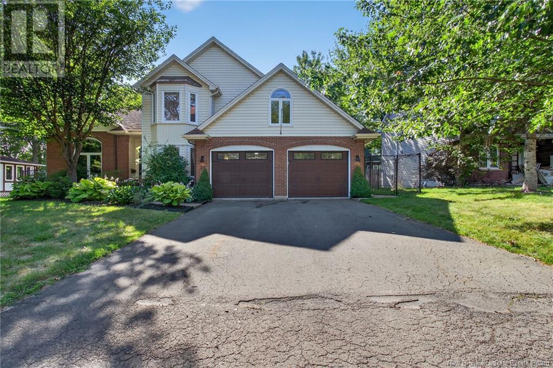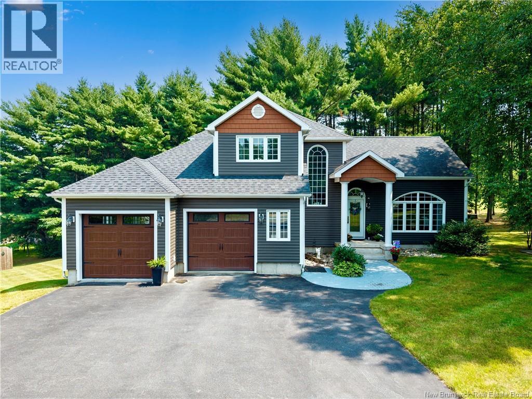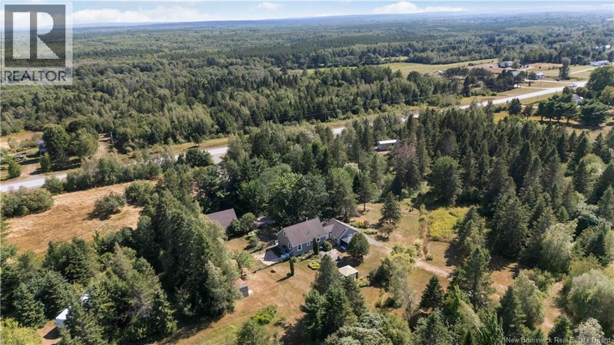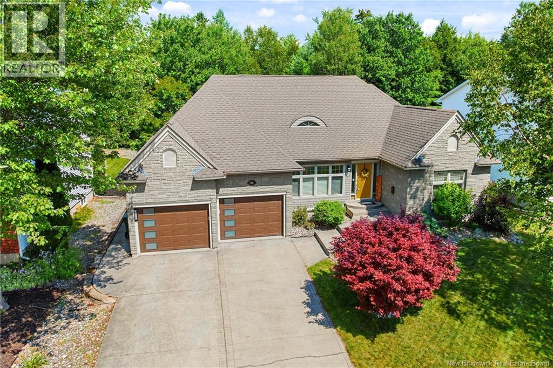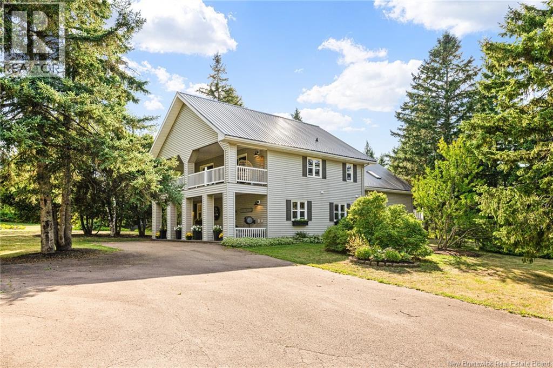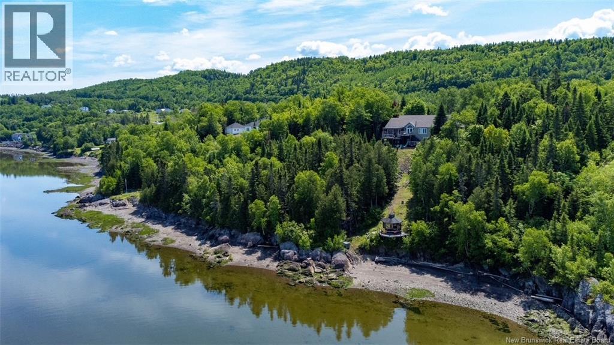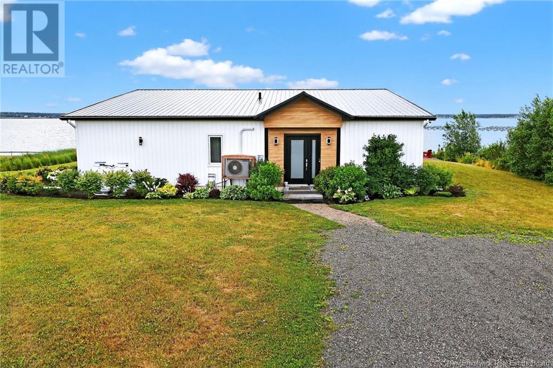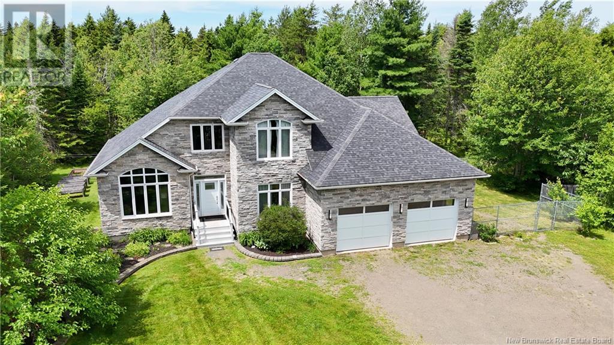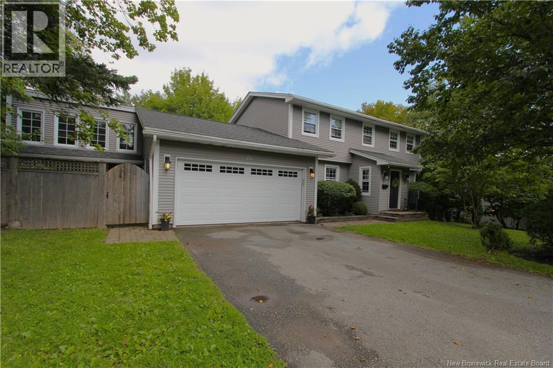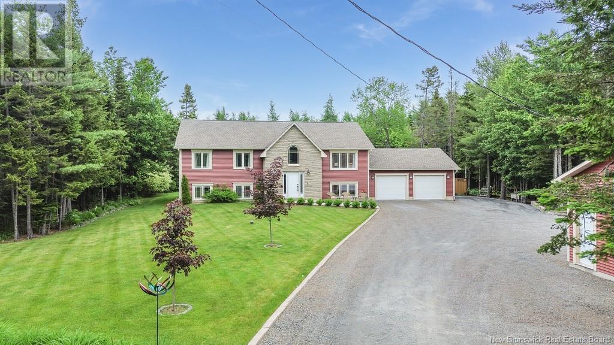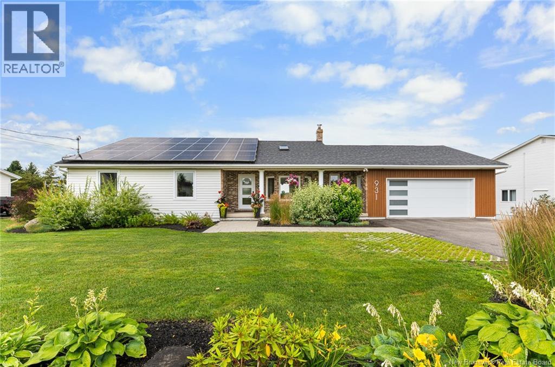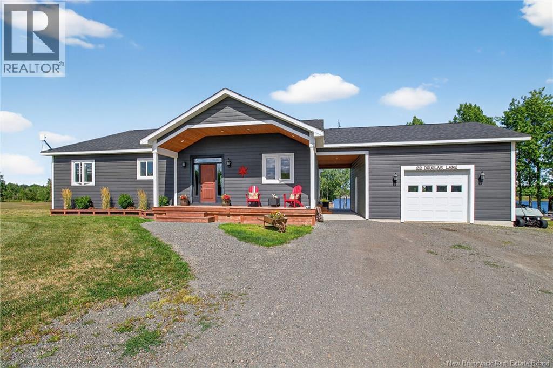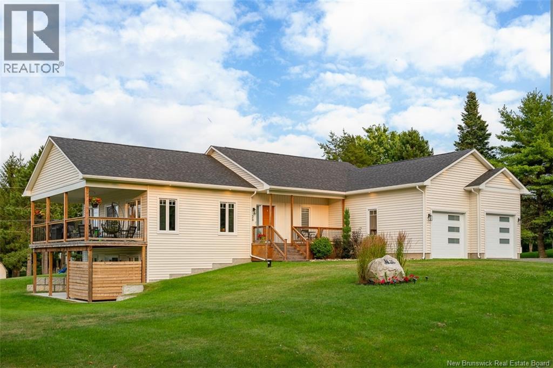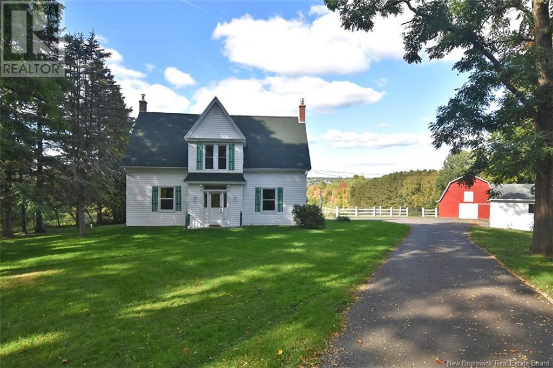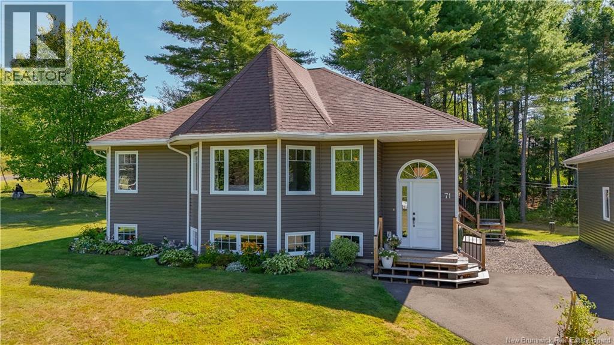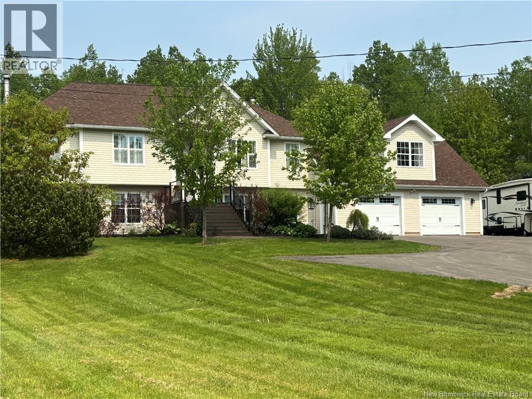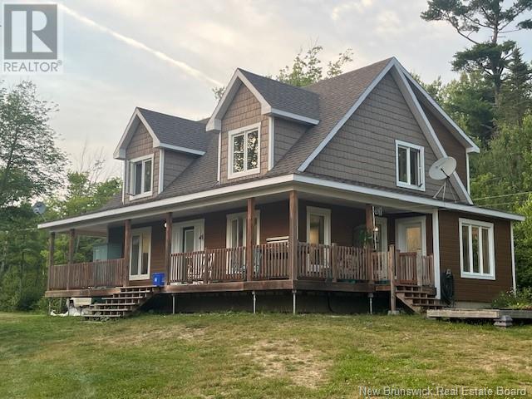119 Grant Street
Woodstock, New Brunswick
This stunning waterfront property along the Meduxnekeag River offers a beautifully updated home with both an attached insulated garage and a spacious detached garage. Enjoy expansive water frontage and unmatched privacy, all while being close to town. As you drive up the private, tree-lined driveway, you'll be greeted by a timeless brick home. The grand foyer leads to an open staircase and flows into bright Dining and Living rooms. The open-concept kitchen, dining, and family room features a butlers pantry/wet bar and connects to a large concrete patio, perfect for entertaining or enjoying the peaceful river views. A half bath and large back entry with ample storage complete the main floor. Upstairs, find 3 spacious bedrooms, including a luxurious primary suite with an ensuite bath, walk-in closet, and a balcony overlooking the river. The unfinished basement provides plenty of storage, and the heat pump offers year-round comfort. With direct access to the Saint John River, a snowmobile trail in the winter, and trails for biking and walking in the summer, this property truly has it all. Dont miss your chance to own this rare estate! (id:19018)
20 White Oak Terrace
Moncton, New Brunswick
Beautifully renovated executive family home in a quiet, mature neighbourhoodjust steps from schools, bus stops, and walking trails. Inside, a grand entrance with soaring ceilings and a dramatic staircase sets the tone. The main floor features a versatile office/playroom, an elegant den that offers the perfect spot to relax or entertain, a formal dining room with 10.5 ft ceilings, and a stylish kitchen with quartz countertops, ceiling-height cabinets, and access to a 3-season sunroom. The kitchen flows seamlessly into the spacious living room, which includes a fireplace for cozy evenings. A half bath with laundry completes the main floor. The upstairs offers 4 spacious bedrooms, including a serene primary suite with ensuite, walk-in closet, and extra IKEA storage. The luxurious main bath includes heated floors, a soaking tub and separate shower, and a skylight. The partially finished basement has a large family room, full bath with heated floors, and ample storage. Extras include central vac, 2 mini-splits, generator hook-up, a double garage, and a fully fenced-in yard. This turn-key home combines space, style, and conveniencedont miss it! (id:19018)
9 Harper Road
Miramichi, New Brunswick
Welcome to 9 Harper - an incredible waterview 2-storey home with double attached garage, perfectly positioned on a beautiful lot in one of the citys most sought-after locations. Backing onto the 18th tee of the Golf & Country Club & just minutes from the hospital & all amenities! Step inside & be greeted by a spacious living room with vaulted ceilings, gorgeous propane fireplace & oversized windows filling the space with natural light. Beautifully redesigned kitchen & inviting family room, showcasing hardwood floors, propane cooktop with copper range hood, a cozy window seat, & garden doors to the deck with incredible water views. A convenient main floor laundry & powder room complete this level. Upstairs, the master suite offers large closet, ensuite & private balcony with breathtaking river views. Two additional bedrooms, large additional closet & full bath provide ample space for family or guests. The walk-out basement features a rec room, office/bedroom, & two-piece bath. Outside, enjoy multiple decks, gazebos & a meticulously maintained yard with deeded 50 waterfront access to the Miramichi River. Additional highlights include geothermal heating, updated windows (2020), siding (2021), R2000 upgraded insulation, water softener, reverse osmosis system, alarm system, & excellent closet/storage space throughout. The heated, insulated double garage is equipped with hot/cold water and a laundry sink. 2 sheds are also included. A rare find in prime location! (id:19018)
1588 Scenic Narrows Boulevard
Cambridge-Narrows, New Brunswick
Live it year round! Some people dream of lake life, at 1588 Scenic Narrows Blvd, the water calls your name with over 240 of private waterfront on Washademoak Lake. The lake is known for its recreational wonders leading to the Saint John River and the ocean. A 2.4-acre lot wraps you in privacy with nature, yet one minute from a country store, wharf, ATV trails that carry you to nature and a thriving community of activities. Step inside. Sunlight dances across quartz countertops in a kitchen built for laughter and late-night stories. Exposed beams soar overhead, and a propane stove in an open-concept living room fills the space with cozy warmth. Heated floors in the kitchen/dining room soothe your steps as you sip coffee watching morning mist lift off the lake. The main floor primary bedroom with ensuite bath offers full lake view - a painting you get to live inside. A 500 sq ft addition in 2023 brings a 14x8 saltwater swim spa to your doorstep a warm, bubbling invitation to relax or work out any time you like. Six owned mini-split heat pumps keep every corner comfortable. The lower level walk-out bedroom/rec room is ready for rainy-day movies or late-night activity. Upstairs, a large bedroom and a flex space wait for kids, guests, or hobbies you never had time for before. Outside, the oversized detached double garage comes with a secret, a furnished 1-bedroom apartment perfect for visitors or a little extra income. This home is exempt from the foreign buyer ban. (id:19018)
64 Fawcett Avenue
Sackville, New Brunswick
CUSTOM-DESIGNED 5+1 BEDROOM FAMILY HOME IN IDYLLIC SACKVILLE! This home sits in a fantastic University town, just 25 minutes to Moncton. Through the front door is the foyer leading to the den/office and the formal dining room. The back of the home features the gorgeous open-concept kitchen with quartz counters and in-floor heating, the living room with three-sided propane fireplace, and a breakfast room/sitting area with access to the enclosed screen room. This level has a half bathroom, mudroom with closet and custom built-ins, and access to the attached garage. The second floor has the primary suite with sitting area, walk-in closet, and ensuite bathroom. This level also has four additional guest bedrooms (2 with walk-in closets), a full bathroom with double vanity, and a separate laundry room. The basement, with in-floor hot water heat, is finished with a family room, sixth bedroom, full bathroom, gym area, storage, a sauna, and stairs to the garage (perfect for in-law suite access). The backyard is a true oasis - stamped concrete walkways, stonework, built-in firepit with pergola, large deck with hot tub and seating area, and southern exposures. Detached 14x16 wired shed. Updates include: ductless heat pumps (2020), tesla charger (2021), roof shingles (2023), hot tub and sauna (2024), deck, stamped concrete walkway, pergola, and stone landscaping (2024), hardwood flooring on main floor refinished (2025), quartz countertops in kitchen and baths (2025). (id:19018)
4365 Rte 106
Petitcodiac, New Brunswick
Set amidst 146 acres of pristine countryside, this extraordinary property offers a rare opportunity to live immersed in nature with easy access to Petitcodiac, Salisbury, and the highway to Moncton or Sussex. The land itself is the true highlight a rich tapestry of forest, clearings, and meandering private trails that invite exploration, adventure, or quiet reflection.. Whether it's a morning walk through wooded paths, spotting wildlife from your doorstep, or watching the seasons change over your private acres, the connection to nature here is undeniable. The property includes thoughtful outdoor features such as a hot tub, outdoor shower For those needing room for tools or toys, a detached heated double garage and a spacious metal outbuilding offer abundant storage. While the setting feels worlds away, the home offers warmth and modern comfort, Efficiently heated and cooled with a ducted heat pump, Featuring a beautifully updated kitchen with Wildwood cabinetry and granite countertops, a welcoming family room with wood stove, and a layout designed for both relaxation and entertaining. The main floor includes a spacious primary bedroom, stylish bath, and second bedroom with Murphy bed, while the second floor adds two more bedrooms and a cozy sitting/office nook. Whether you dream of a peaceful homestead, a retreat for recreation, or a sanctuary to escape the pace of daily life, this one-of-a-kind land delivers unmatched beauty, privacy, and potential. (id:19018)
576 Douglas Avenue
Fredericton, New Brunswick
Welcome to 576 Douglas Avean executive bungalow in the heart of sought-after Fulton Heights. Overbuilt and over-engineered, this stunning home sits on an oversized, professionally landscaped city lot with stamped concrete driveway, lush gardens, mature trees, and beautiful curb appeal. Step inside to vaulted ceilings, rich hardwood floors, and sun-filled living spaces. The great room features oversized windows, a custom built-in entertainment wall, and a luxurious double-sided propane fireplace that connects to the spacious primary suite. The chefs kitchen is built for entertaining with professional-grade appliances, an induction stove, built-in wine fridge, oversized island with a prep sink, and a walk-in pantry. A bright bayed sunroom offers peaceful views of the private, tiered backyard. The main level includes a formal dining area, laundry room, access to the attached double garage, a full guest bath, and two bedroomsincluding a serene primary suite with spa-inspired ensuite, custom built-ins, walk-in closet, and direct deck access. The fully finished lower level features two additional bedrooms, a full bath, family room, home gym, den, sauna, and ample storage. This one-of-a-kind bungalow offers timeless design, thoughtful layout, and refined comfort in one of Frederictons most desirable neighbourhoods. (id:19018)
66 Freedom Street
Killarney Road, New Brunswick
Welcome to Liberty Estates! Nestled on a private lot in one of the area's most sought-after neighborhoods, this stunning home offers the perfect blend of comfort, space, and thoughtful design. With 3 spacious bedrooms, 2.5 bathrooms, and a versatile bonus room above the garage that can easily serve as a fourth bedroom, theres room for everyone. The primary suite is privately situated on one side of the home and features a beautiful ensuite bath, creating the perfect retreat. On the opposite side, you'll find two additional bedrooms connected by a convenient Jack and Jill bathroomideal for family or guests. The heart of the home is the custom kitchen, complete with a large walk-in pantry and open layout that makes entertaining a breeze. Step outside and enjoy the serene backyard from the covered back porch, perfect for relaxing or hosting gatherings. You'll also love the two-car attached garage, plus a third garage with walk-out access from the basementgreat for extra storage, hobbies, or a workshop. The basement is partially finished, offering a head start on additional living space with endless potential. With just a bit of finishing work, you could easily create a game room, home theater, or guest suite. Dont miss your chance to own this exceptional home in Liberty Estates. (id:19018)
130 Communication Road
Irishtown, New Brunswick
Welcome to this beautiful one-owner home, offering over 3,100 sq. ft. of living space on just over an acre of private, tree-lined land. From the moment you arrive, youll appreciate the peaceful country setting and the inviting covered front deckperfect for morning coffee or relaxing at the end of the day. Inside, youre greeted with bright, open-concept living. The stunning white kitchen is the heart of the home, featuring stainless steel appliances and a walk-in pantry with its own sinkideal for meal prep or a stylish coffee bar. The kitchen opens to a cozy dining area with charming built-in window seats and a wood stove for added warmth. An expansive living room with a secondary dining space overlooks the serene backyard, creating an ideal spot for entertaining or quiet evenings at home. With 4 spacious bedrooms, theres plenty of room for the whole family. The primary suite includes a walk-in closet and a 4-piece ensuite complete with a soaker tub. For convenience, main floor laundry is just steps away. Step outside and enjoy the possibilities of the large yard, featuring a gazebo, firepit area, and even a chicken coop that could double as a fun hobby or small side business. A triple detached garage offers abundant space for vehicles, storage, or a workshop. Just minutes from Costco, Irishtown Nature Park, amenities, and 2 golf courses. New metal roof 2025. Current taxes reflect non-owner occupancy; new owners can expect to pay approximately half the amount shown. (id:19018)
27 Thomas Lane East
Campbellton, New Brunswick
Waterfront Dream Home with Apartment! Looking for your very own Private Oasis on 3.5 acres, stairs to the gazebo, private beach and breathtaking view of the Restigouche River & Mountain! This 1-owner home built in 1996 is for you! Located only 2 min from Golf Club & less than 10 min to Hospital & College. Main level has abundance of sunlight flowing through an open concept area that is great for entertaining. The beautiful kitchen with an island has plenty of storage & counter space. Endless possibilities to relax after work: sit by the propane fireplace & enjoy the views, soak in the hot tub from the lower deck, rest in the sauna, scenic view of backyards landscaping through the huge widows, etc. Wake up to a spectacular view from primary bedroom with ensuite that has soaker tub, separate shower, vanity & walk-in closet. Main level also has an additional bedroom & full bath. Lower level has own entrance with seating area, rec room, 1/2 bath with laundry, third bedroom, utility room with sauna. Bonus: Lower level has a separate apartment with own entrance, deck & gorgeous view. Plenty of room for all your toys in attached double heated garage with epoxy flooring, detached garage (metal roof) with carport to store boat or RV, attached storage shed & huge paved driveway. The lot is high, dry & the property has no history of flooding. Home has forced air heat pump with AC, HEPA 3000 system & an automatic propane Generac System for power backup. Your Private Oasis Awaits! (id:19018)
3398 Route 530
Grande-Digue, New Brunswick
*Click on link for 3D virtual tour of this property*Welcome to this exceptional 2021 built waterfront home, set on 10 acres with stunning views of Cocagne & the water. Built for year-round living, the property offers both a private retreat & an exciting opportunity for future development, with the land fully subdividable.A metal roof & engineered rock wall enhance durability & curb appeal.The second access to the water opens the door to a true recreational lifestyle; perfect for kite surfing, paddle boarding, kayaking & boating.Inside,the open-concept living space is flooded with natural light through expansive windows framing the water views.The kitchen features ample cabinetry,a generous island oriented to capture the scenery & a layout that flows seamlessly into the living room.Here, the Paloma propane fireplace adds warmth & comfort,making it an inviting space year-round.2 spacious bedrooms & 4pc bath complete the main level.Comfort is assured with in-floor heating & a mini split for efficient climate control. A propane combi boiler heats water (on demand) and the floor. The property also includes underground wiring, an engineered septic system,exterior propane hook up on patio, 2 RV hookups with electrical,water & sewage connections offering plenty of space for guests or future expansion. Conveniently located minutes from local amenities,20 min. to Shediac & 30 minutes to Moncton,this unique property combines waterfront living, privacy & significant investment potential. (id:19018)
5352 Route 134
Cocagne, New Brunswick
Welcome to forested luxury just 30 minutes from Moncton. Tucked on a private, tree-lined acre, this custom executive retreat offers timeless warmth, seamlessly blending natural beauty with modern comfort and design. Step past the stone façade into a sun-drenched interior where cathedral ceilings and panoramic windows blur the line between inside and out. Watch the leaves blaze gold in the fall, or sip morning coffee beside snow-draped evergreens from the sunken living room. The chefs open kitchen features quartz counters, premium appliances, and a walk-in pantry - perfect for preparing lobster feasts from nearby Shediac or gathering around the island for a classic kitchen party. Host dinner in the garden-view dining room, quickly clean up with your central vac, then catch the game from the family rooms custom entertainment wall. Work remotely from your elegant main-floor office with matching custom shelving, or finish laundry comfortably with built-ins and a spacious folding counter. Head downstairs for a workout in your private gym, then unwind in the hot tub or settle in for a movie night - your dream theatre room is already wired and waiting. A spa-like primary suite offers a soaker tub, double vanity, and heated floors - one of many comforts powered by a state-of-the-art geothermal system. With a spacious attached oversized garage, fenced dog run, and room to grow, this home doesnt just check boxes - it elevates every season of your life. Contact your REALTOR® today! (id:19018)
17 Crestline Road
Rothesay, New Brunswick
Welcome to 17 Crestline Rd - a family-friendly gem in one of Rothesay's most sought-after neighborhoods, Kennebecasis Park. You are a stone's throw to great schools, parks, public beaches and quick highway access. This beautifully maintained two-storey home offers the perfect blend of comfort and functionality. With 4 bedrooms upstairs and 2.5 bathrooms, and a finished basement, there's plenty of room for the whole family to grow and gather. Step inside and you will find a beautifully updated open concept Avondale kitchen that flows into the bright dining room and living spaces. The main floor features 3 separate living rooms that can be configured to your liking. The double attached garage also has access to the kitchen, making unloading the car a breeze. The basement of the home features a laundry room, bedroom and large family room which offers plenty of space for a media room, gym, playroom, etc. With a new heat pump, all new windows and a new roof, this home is move-in ready. Set on a mature, private lot in K Park this home is the forever home you've been searching for. (id:19018)
22 Independence Street
Killarney Road, New Brunswick
Located in popular Liberty Estates, a truly one-of-a-kind home sitting on a 2+ acre lot and offers over 3,000 sq. ft. of fully finished living space plus an attached two car garage as well as a detached 24x24 garage, providing ample storage for vehicles/toys. Meticulously landscaped with over $120,000 invested, the private backyard is a park-like oasis, complete with walking paths, perennial flowerbeds(no replanting required), mature trees and pergolas.The kitchen features quartz countertops, under-cabinet lighting, ceramic flooring, backsplash, pantry and plenty of cabinetry. Garden doors lead to a large deck with gazebo to enjoy the backyard paradise. The living room shares a vaulted ceiling with the kitchen and offers hardwood floors, built-in shelving and a beautiful corner electric fireplace with wood mantle. The spacious primary bedroom includes fresh paint, hardwood, double windows offering tons of light, a large walk-in closet and an ensuite with relaxing whirlpool tub, tile floor, vanity and walk-in shower. Two more bedrooms and a full bath with one piece tub/shower complete the main level. Downstairs features a large family room, second flex room perfect for a theatre or games area, a third full bath with walk-in shower, an office space or it can used as a fourth bedroom and theres access to the oversized attached garage from the utility/storage room. Peaceful, private and truly unique. Theres only one place like it in the world and its at 22 Independence Street! (id:19018)
85 Milbury Road
Bedell, New Brunswick
This gorgeous estate features a beautifully renovated farmhouse, complete w/ a welcoming front porch sitting on 13.4 acres, ensuring privacy & breathtaking views while being just minutes from Woodstock, Trans Canada Hwy and US Border. You will appreciate the lush landscaping, paved driveway, a charming pond and field for personal crops, which all contribute to its picturesque appeal. The home boasts an attached 2 car garage for convenience. Inside, the main level presents a spacious open-concept kitchen/dining/living area, featuring a high-end kitchen, hardwood floors, & a cozy propane fireplace that opens onto a large deck. There's also a generously sized mudroom, which includes laundry facilities & a full bathroom. Additionally, the main floor offers 2 flex spaces that can be adapted to your needs, perhaps a den, office, spare room, or playroom. The farmhouse retains much of its original charm with the staircase, trim, & interior doors adding character. Upstairs, the 2nd floor provides 3 spacious bedrooms, full bathroom, and a large landing area. Beyond these features, the property includes a ducted heat pump for efficient climate control, a walk-out basement set up as a woodworking shop with a dust collector system, generator panel for peace of mind, a concrete septic system, and Bell Fibre Op Internet. The outdoor space is further enhanced by gardens, fruit trees, & bushes, along with a barn & 3 additional storage buildings, providing ample space for all your needs. (id:19018)
931 Coverdale Road
Riverview, New Brunswick
Are you looking for a great modern executive style bungalow with all of the upgrades you deserve? Check out this three bedroom four bath home with double car attached garage and resort style back yard with heated inground pool, hook up for Jacuzzi hot tub. Spacious and welcoming open concept floor plan featuring a dining room large enough to seat 10-12 and a huge dream kitchen with many upgrades, including quartz countertops and a 10' island. Plenty of cabinets including two pantries and a spacious workspace. Large windows allow plenty of light and offer amazing views of the river and community below! The livingroom has a patio door leading to a 45'x12' waterproof balcony, that provides great views of the pool and back yard areas. Entering from the garage, there is a large double closet and half-bath in one direction and a laundry and mud room area with plenty of additional storage in the other. The main floor is completed with two large bedrooms each with its own ensuite bath and walk-in closet. The lower level has several windows and two patio doors offering plenty of light and easy walk-out access to the back yard amenities, which is surrounded by a 6' wooden fence. The large third bedroom, bathroom, a hobby room, wine cellar, walk-in pantry, storage areas, a bar or juice bar/snack bar/ second kitchen (with beverage fridge and dishwasher), sunroom, and a large family/games room complete the lower level. Solar panels save thousands a year in electricity (id:19018)
22 Douglas Lane
Bass River, New Brunswick
Welcome to 22 Douglas Lane in the highly sought-after Bass River, where serene waterfront living meets year-round recreation and a strong sense of community. This stunning 2022-built home offers 3 bedrooms, 2 bathrooms, and 1.79 acres with approximately 180 feet of river frontage, complete with your own private dock, beach, and a public boat launch just steps awayperfect for boating, fishing, swimming, or relaxing by the water. Inside, enjoy 9-foot ceilings and an open-concept kitchen, dining, and living area with Samsung appliances, a pantry, laminate countertops, and a cozy wood fireplace, while the primary suite provides double closets, deck access, a 3-piece ensuite, and its very own coffee bar for the ultimate morning retreat. The unfinished but framed-in basement with 8-foot ceilings is ready for your personal touch, and modern systems such as a forced-air electric furnace with heat pump attachment and HRV system ensure year-round comfort. Additional highlights include a 20x24 detached garage, vinyl siding, insulated interior walls, and an above-ground pool. With a location that offers peace, privacy, and endless outdoor enjoyment, this property is the perfect year-round home or seasonal getaway in one of the most desirable spots along the river. (id:19018)
25 Scenic View Street
Island View, New Brunswick
This beautiful bungalow for sale with an ICF foundation is the full package: newer construction, comfortable floor plan & energy efficiency! Plus the home offers a walkout basement, meanwhile all the necessities are on the main floor so you can enjoy one-level living. With 4 bedrooms, 3 full bathrooms, and 2 finished levels, 25 Scenic View Street could be your home sweet home. Inside, find a bright, open-concept great room with vaulted ceilings. Ductless heat pump keeps the space at comfortable temperatures. The kitchen immediately catches your eye, with white cabinetry, island with a breakfast bar, tile backsplash & walk-in pantry. This space accesses the covered balcony. 3 bedrooms are down the hall, including the primary suite. The large bedroom can easily accommodate a king bed, while the beautiful ensuite bath adds an element of luxury. Enjoy the freestanding tub, tiled walk-in shower & double vanity. The primary suite also offers a walk-in closet. Another full bathroom and convenient laundry room finish off the main floor. The walkout basement hosts a huge family room. This versatile space can host a rec space, office area & more. From the family room, you can access the concrete patio area: perfect spot to watch the kids play or enjoy the hot tub. 3rd full bathroom with walk-in shower, followed by 4th bedroom, gym & large storage complete this level. Situated in a quiet neighbourhood, close to city amenities, and offering abundant curb appeal - welcome home! (id:19018)
3175 Woodstock Road
Fredericton, New Brunswick
The Balmaghie, named after a Parish in Scotland, was built around 1815 for Sir Isaac Allens daughter. The original details such as butternut baseboard and trim along with the hardwood floors will impress you with their delicate details. Embrace the tranquility of country living while being just a short drive from Downtown Fredericton. Whether you envision a hobby farm or a personal oasis, this property has it all. Discover the perfect blend of rustic charm and modern comfort in this stunning farmhouse set on 10 acres of gorgeous land. This inviting home features 4 spacious bedrooms and 1 bathroom with an additional office space on the main level that offers the flexibility to be converted into another bathroom if desired. The electrical has been fully updated to code. The wood furnace, ducted heat pump and brand-new propane fireplace keep you comfortable year-round. Although located off the main road, the driveway, surrounded by mature trees, sets the home far enough back to provide you with privacy. A classic red barn with equestrian stalls, double detached garage, separate workshop and garden shed ensure storage and space for all your farming needs. Step inside and notice the beautiful stairway highlighting intricately designed wooden posts that add a touch of elegance. Large windows throughout the home flood the interior with natural light. Each bedroom offers ample space for storage and sleeping arrangements making this farmhouse perfect for you and your family (id:19018)
71 Bethany Drive
Rusagonis, New Brunswick
Welcome to this executive family home located in the sought-after community of Rusagonis just minutes from Fredericton and CFB Gagetown. This beautifully presented property offers 4 spacious bedrooms and 2 full bathrooms, plus a luxurious primary suite featuring its own private ensuite and walk-in closet. Set on a large, private lot, the home is filled with natural light throughout and includes thoughtful updates such as a SEWELL asphalt driveway (installed just 2 years ago) and newly installed heat pumps in both the house and garage. Step out onto the rear deck and enjoy a tranquil, secluded setting perfect for relaxing or entertaining. The impressive double garage is a standout feature, offering the ultimate man cave or creative workspace. Fully equipped with electricity, hot and cold water, a welding outlet, LED lighting, and its own heat pump, this space is ideal for a workshop, golf simulator, or hobby area. A bonus attached greenhouse adds even more value and versatility. Don't miss the chance to own this versatile and move-in-ready property that combines comfort, function, and exceptional location. (id:19018)
91 Woodside Drive
Saint John, New Brunswick
Live your WATERFRONT dream! Welcome to this incredible cedar home offering over 2,800 sq. ft. of beautifully designed living space on the banks of the Saint John River. With 4 bedrooms, 2.5 bathrooms, and breathtaking water frontage, this property blends comfort, style, and nature in one perfect package. Step inside and youll be greeted by a spacious main level with expansive windows framing stunning river views. Hardwood floors flow seamlessly through the open-concept living area, elegant dining space, and the high-end chefs kitchencrafted for both everyday living and entertaining. Striking metal and wood staircases connect each level, creating both a design statement and a warm flow through the home. A bedroom and a convenient 2-piece bath complete this floor. Upstairs, the primary retreat offers a walk-in closet and serene skylights that fill the space with natural light. Alongside, youll find another spacious bedroom and a beautifully appointed 5-piece family bathroom. The lower level is perfect for relaxing or hosting, with a cozy family room, fourth bedroom, 3-piece bathroom, laundry, and plenty of storage. Set on over half an acre of private, treed land, the propertys outdoor space is just as impressive. Enjoy your own private dock, detached garage, and the unmatched peace of riverfront living. This is more than a homeits a lifestyle. (id:19018)
21 Rogers
Berry Mills, New Brunswick
**MOTIVATED SELLER, PRICED TO SELL, WONT LAST LONG** Tucked among mature trees on a peaceful, oversized lot in Berry Mills, this exceptional four-bedroom, three-bath home offers the perfect blend of comfort, elegance, and thoughtful design. Just minutes from downtown Moncton, its ideal for buyers who want country living with city convenience. Spacious, light-filled rooms include two large living areas anchored by a stunning double-sided fireplaceperfect for relaxing or entertaining. The kitchen, crafted by Glenwood Cabinets, is both practical and beautiful, featuring granite, quartz, and butcher block countertops, a double stainless-steel farmhouse sink, a second prep sink, and a breakfast bar. A formal dining room completes the main floor. The primary suite is a true retreat, with a seven-foot soaker tub in the ensuite and a custom walk-in closet by Turtle Creek Cabinets. Downstairs offers potential for a private in-law suite or space for teens, guests, or a home-based business. It features two generous bedrooms, a full bath, and two additional living areasideal for a gym, office, or media roomwith a separate entrance for privacy. The property includes a double car garage, storage shed, and a new pad perfect for a trailer, boat, or extra parking. Relax outside on the three-level deck with hot tub, surrounded by nature. If youve been searching for a home with room to grow, live, and enjoythis is it. (id:19018)
1359 Route 365
Gauvreau, New Brunswick
Magnificent property located in Gauvreau, in the center of the Acadian Peninsula, offering peace and tranquility on a 7 acre waterfront lot. Built in 2018, this property will be a sure hit! You will find a breathtaking spacious open concept. A very large functional kitchen with dining area, 3 beautiful bedrooms and 2 1/2 bathroom. A triple garage. Let yourself be charmed! Très belle propriété sur le bord de la rivière, située à Gauvreau au centre de la Péninsule Acadienne qui vous offre paix et tranquillité, tout en étant près des commodités. Vous y trouverez un concept ouvert, une belle et spacieuse cuisine avec salle a diner, 3 chambres a coucher et 2 salle de bain 1/2. Garage triple. Terrain bien sur le bord de la rivière. Laissez vous charmer... Energie NB: Le coût moyen au cours des 12 derniers mois est de 340$ par mois. (id:19018)
70 Fox Point Drive
Saint John, New Brunswick
Experience the perfect blend of luxury and function in this beautifully built detached home in the highly desirable Drurys Cove. Set on a premium corner lot, it offers fantastic curb appeal and potential for a second drivewayideal for private access to the fully finished in-law suite. Inside, enjoy 10-foot ceilings, hardwood flooring, and a bright, open-concept layout designed for modern living. The chefs kitchen features quartz countertops, a large island, and flows into stylish living and dining areas accented with custom wall details. The primary bedroom includes a private ensuite and walk-in closet, while two more bedrooms, a full bath, powder room, and laundry area complete the main level. The walkout basement adds exceptional versatility with 9-foot ceilings, three bedrooms, a full bath, a second quartz kitchen, and separate laundry hookups, ideal for multigenerational living or rental income. Additional features include a double-car garage, paved driveway, modern lighting, and premium finishes throughout. Includes 10-Year Atlantic Home Warranty for peace of mind. HST included in price (HST rebate will be assigned to builder). (id:19018)

