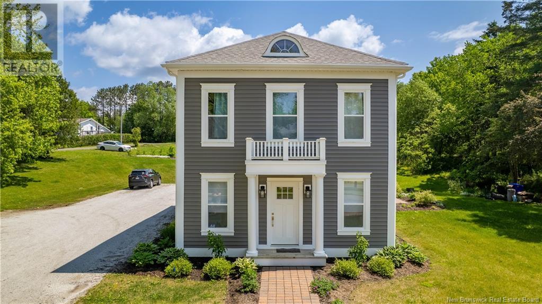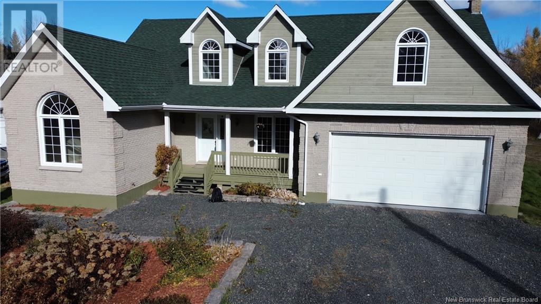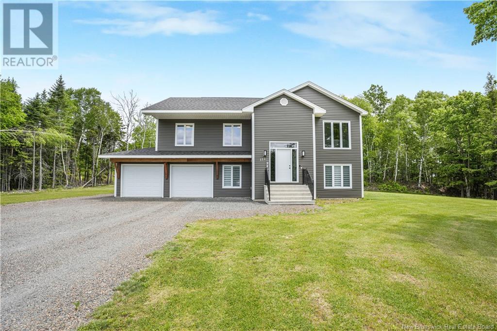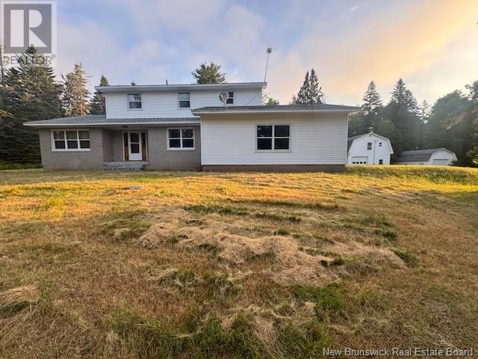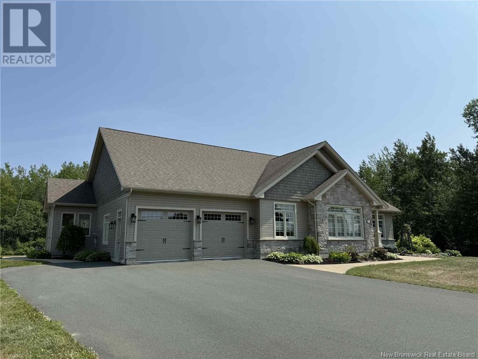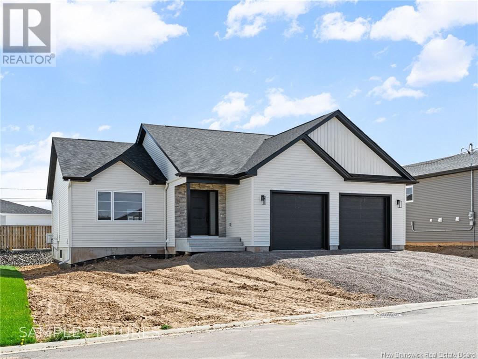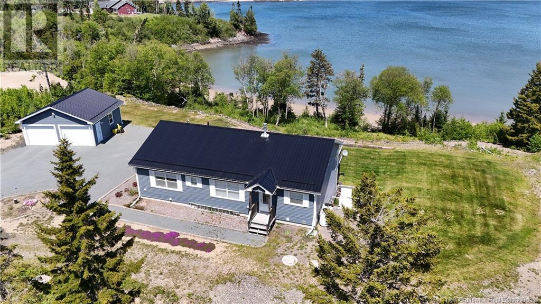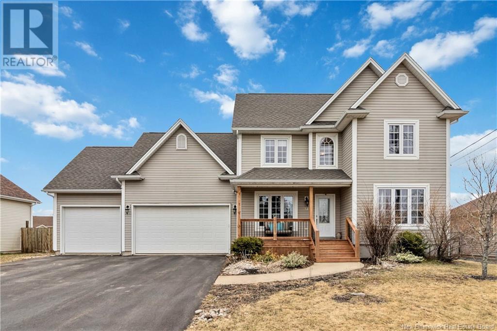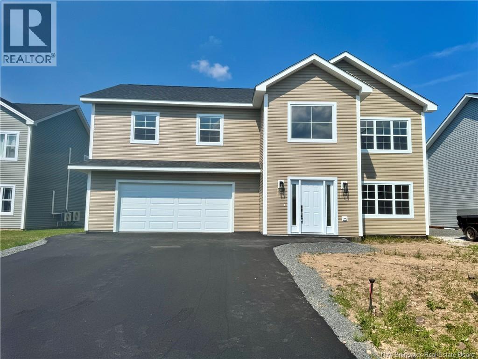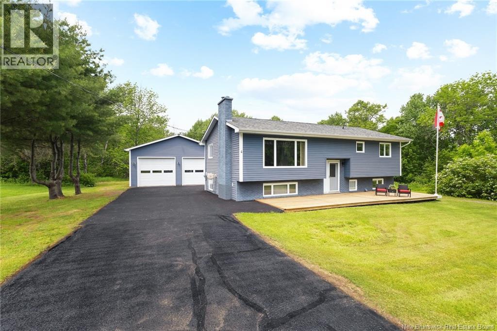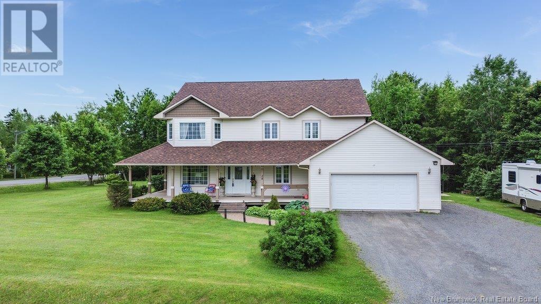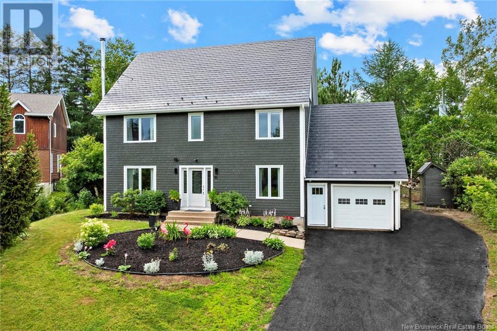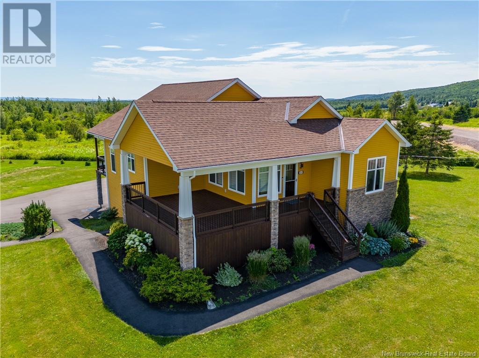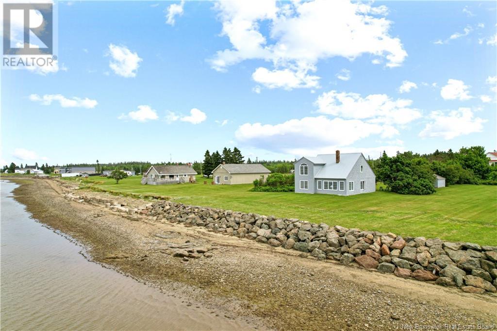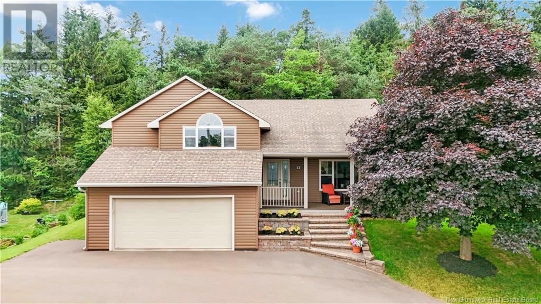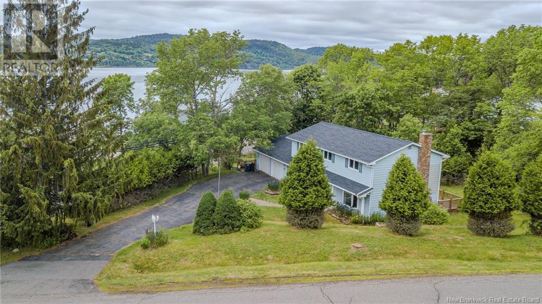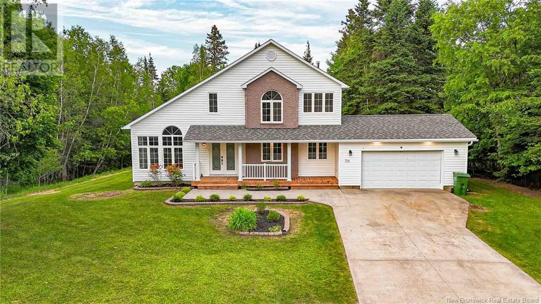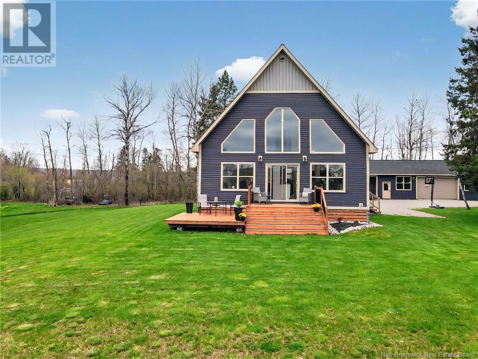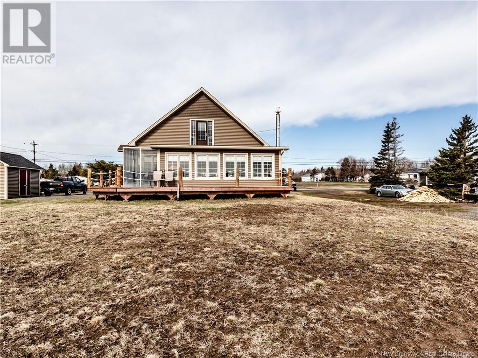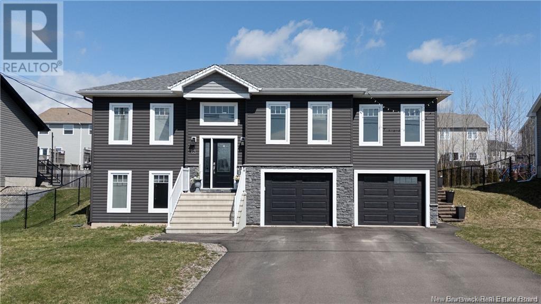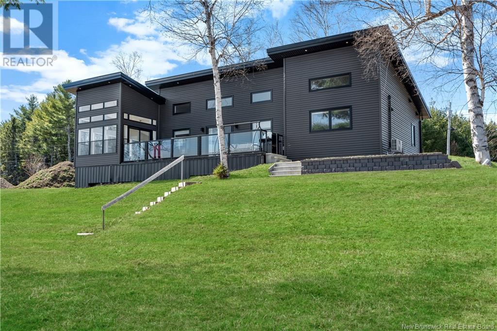44 Riverview Avenue
St George, New Brunswick
Welcome to the enchanting 44 Riverview Ave, nestled in the picturesque town of St. George, New Brunswick. This captivating residence, ideally situated just across from the scenic public wharf, offers a perfect blend of timeless elegance and contemporary luxury. Originally built in 1898, the home has been lovingly revitalized between 2021 and 2023, harmonizing its rich historical allure with modern amenities. Step onto the expansive back deck, where privacy meets tranquility, creating an idyllic setting for lively outdoor barbecues and cherished moments as children frolic in the lush backyard space. Upon entering the welcoming back foyer, youll be delighted by the generous built-in storage that perfectly balances functionality with style. The kitchen is a true masterpiece, boasting bespoke cabinets and charming butcher block countertops that exude sophistication. The central island not only provides ample seating but also serves as an inviting hub for entertaining friends and family, enhanced by a dedicated coffee bar that invites leisurely mornings and vibrant gatherings. With three generously-sized bedrooms and three and a half luxurious baths, this home ensures theres more than enough space for everyone to indulge in comfort and relaxation. (id:19018)
459 Front Mountain Road
Moncton, New Brunswick
OPEN HOUSE JUNE 12th 5:00-7:00 PM. STUNNING RENOVATION! 2+2 bedroom, this contemporary & sleek re-designed home is the epitome of stylish living in a sophisticated remodel. Welcome to this natural, light-filled space from over-sized windows, where the morning sunrise over the city view will greet you as you enjoy your morning coffee. The gorgeous, modern kitchen is a chefs dream, with its Wildwood cabinets, quartz counters, walnut accents, walk-in pantry, a pot filler & high-end APPLIANCES INCLUDED-the polished, chic kitchen of your dreams. The spacious open-concept layout with engineered white naked oak flooring, embraces day-to-day living for families of all sizes & exudes an atmosphere like none other, from the spacious LR to upscale family bathroom featuring a floating vanity & lg custom tiled shower, topped off with a heated floor. Rounding out the main is the primary bdrm w/ dbl closets & bdrm 2; & spacious mudroom fr garage. The trendy open staircase, w/ sensor activated lighting, leads you to a finished basement showcasing an attractive FR w/ Fireplace, perfect for entertaining or family nights at home. TWO MORE BEDROOMS, a 4PC bath & Laundry complete the lower level. The features here are endless & are all listed in the attached brochure, not the least of which is the electric car charger; new roof shingles on house & garage, new overhead garage doors in ATTACHED & DETACHED GARAGES, basement entirely spray foamed, new plumbing & electrical. SEE BROCHURE/Virtual Tour (id:19018)
117 Gloucester Junction Road
Gloucester Junction, New Brunswick
Beautifully Built Home on 37 Acres Just Minutes from Downtown Bathurst With just a touch of aesthetic work, this well-built property offers endless potential. Situated on 37 acres of land, it features a spacious garageperfect for working tirelessly on your hobbiesa full basement ready to be developed into a rental suite or additional living space, and generous floor space that the whole family will enjoy. Enjoy complete privacy with a 360-degree natural buffer, all just 6.5 kilometers from downtown Bathurst. Key features include a powerful 60,000 BTU pellet stove and an inviting open-concept kitchen and living roomideal for both everyday living and entertaining. Dont miss this unique opportunity. Contact your realtor today to schedule a showing! (id:19018)
10575 Rue Principal
Saint-Louis-De-Kent, New Brunswick
For more information, please click Multimedia button. Situated on 4.04 acres on the beautiful Kouchibouguasis River, this 2 storey has undergone significant improvements to the interior and exterior. The main floor includes a large living room with stone accents and faux ceiling beams. A completely upgraded kitchen and eating area includes a 2-piece powder room. A primary bedroom completes the first floor. The second floor includes 3 good-sized bedrooms with lots of storage and an upgraded 3-piece bathroom that features a heated floor and towel warmer. The basement mid level includes a finished laundry area, a pantry, a workshop, a utility and mechanical area that includes a geothermal heat pump providing heating and cooling. The electrical system has a generator hookup. The basement bottom level includes a family room and large games room that includes an underslab radon exhaust system. The property includes its own potable water supply. New asphalt shingle roofing system being installed. The property is designated a historical place. (id:19018)
112 Shields Street
Douglas, New Brunswick
Welcome to this beautifully appointed 5-bedroom, 3-bathroom family home, ideally situated on a quiet court just a short 15-minute drive from the heart of Fredericton. Offering the perfect blend of privacy, space, and convenience, this property is nestled on a large, treed lot that provides a serene natural setting and ample room for outdoor enjoyment. Step inside to discover a spacious and thoughtfully designed layout that accommodates the needs of growing families and entertainers alike. The main level features a bright and inviting living area with cathedral ceilings, a functional kitchen with large prep island & solid countertops and lots of cabinetry. Down the hall are 3 generous-sized bedrooms including a primary suite with a private ensuite as well as your 2nd full guest bath. The fully finished walk-out basement is bright and above grade and offers even more living space, ideal for a media room, home office, or potential in-law suite. With 2 more bedrooms and the 3rd full bath comfort and convenience are always within reach. An attached oversized garage provides plenty of room for vehicles, tools, and storage, while the expansive driveway adds extra parking capacity. Enjoy peaceful mornings and relaxing evenings surrounded by mature trees and the tranquility of court living. Don't miss this rare opportunity to own a spacious and private home just minutes from city amenities, schools, and services. This is the lifestyle you've been waiting for! (id:19018)
195 Morton Road
Wheaton Settlement, New Brunswick
Welcome to 195 Morton road , this property is becoming a rare find in this area with over 50 acres of land bringing some of the best hunting , hiking & ATVing right to your front door , not to mention Privacy. The House has 4 bedrooms to offer all on the same floor plus a full washroom for the kids. the Primary bedroom adds a bonus of its own ensuite plus a walk in closet. The main floor is plenty spacious with a large formal dining room , foyer & large living room . There's also a nice family room to be enjoyed aswell with a wood burning fireplace. The kitchen has ample storage space with wood cabinets & it's own private dinette that over looks the back yard. Attached 2 car garage brining you lots of conveince . Downstairs is made up of 3 large rooms that could easily be finished if desired , they've been used as hobby rooms in the past , a large cold room can be found on this level . Outside you'll find a beautiful large wood working shop that offers many plug ins for equiptment, higher ceilings then normal plus an upstairs for storage plus an office. Beside it is another storage building that was used for a tractor & it's impliments . Long private driveway with a small field greet you as you roll in to this property, great for gargens or horses w the rest of this land being forest w some trails throughout . If you're looking for a nice big home on it's own aceage in a peaceful country setting you may of found it, only 10 min the Petitcodiac , Salisbury , 20 min to Moncton (id:19018)
2 Robert Street
Shediac, New Brunswick
Steps to the Ocean, Miles Above the Rest Welcome to 2 Robert Street! This is no ordinary two-story, with 3+1 bedrooms and 3.5 bathrooms, this coastal showstopper blends modern luxury with timeless comfort in the heart of Shediac, NB. From the moment you pull into the extra-wide paved drive and step inside the stone-accented façade, youll know this home is in a league of its own. The main floor sets the tone with a seamless open layout, anchored by an entertainers dream kitchen: ceiling-height cabinetry, gleaming quartz counters, an 8-foot island built for conversation, and a spacious walk-in pantry. Natural light fills the bright living space and elegant dining area, where patio doors open to a sun-soaked deck and fully fenced backyard oasis, perfect for kids, pets, and private gatherings. A stylish half-bath with laundry completes the main level. Upstairs, unwind in the spacious primary suite with walk-in closet and spa-like ensuite. Two additional bedrooms and another full bath offer plenty of space for family or guests. Need more room? The fully finished basement includes a cozy family room, fourth bedroom, and third full bath, ideal for hosting or growing families. Extras include two mini-split heat pumps, an insulated 23' x 26' garage, and a prime location just minutes from beaches and trails. Your next chapter starts here! Book a private showing with your REALTOR®. (id:19018)
47 Nightingale Lane
Quispamsis, New Brunswick
Welcome to 47 Nightingale Lane A Beautiful Family Home in a Prime Location! Located in one of the areas most sought-after neighborhoods, this well-maintained home is just a short walk to École des Pionniers and Chris Saunders Elementary, with quick access to the highwayideal for families and commuters. Enjoy great curb appeal with a paved driveway, stamped concrete walkway, and a new paved sports pad. Inside, a spacious foyer leads to the attached double garage and a bright bonus roomperfect for a playroom, office, or guest space. The main floor features vaulted ceilings, a heat pump, and an open-concept living area. The kitchen is a showstopper with quartz countertops, a large island, and plenty of cabinetry. The primary suite includes a walk-in closet, ensuite, second heat pump, and a private balcony built to accommodate a hot tub. Two additional bedrooms (one with a walk-in closet), a second full bath, and main-floor laundry complete this level. The fully finished lower level offers 9 ceilings, large windows, a spacious 20x27 family room with walkout, third full bath, and a fourth bedroomideal for guests or in-laws. Hardwood and ceramic flooring, central vac, and thoughtful design throughout. All Sizes and measurements to be confirmed by the purchaser prior to closing. Dont miss this move-in-ready gembook your private showing today! (id:19018)
35 Augustin Sud Street
Neguac, New Brunswick
Gorgeous custom-built bungalow situated on approximately 17 acres (to be surveyed by sellers on closing). This immaculate home offers a spacious, light-filled interior with a split layout design ideal for main floor living. Enter through the large foyer with double closets into a front living room featuring a double-sided propane fireplace that flows seamlessly into the eat-in kitchen. Kitchen is designed with an abundance of cabinetry, heated floors, and patio doors leading to a private backyard with a multi-level stone patio, stone fireplace, and wiring in place for a hot tubperfect for entertaining. The primary suite offers a full ensuite with a ceramic shower, soaker tub, & double vanity. At one end of the home is a second bedroom currently used as an office, while the opposite wing includes two additional bedrooms, one of which is used as a gym. A beautiful four-season sunroom with walls of windows brings the outdoors in, and a main floor laundry room adds to the convenience. The attached double car garage is finished with vinyl, includes two remote garage door openers, & provides access to a 5 ft. crawl space for excellent storage. Completing the property is a detached heated garage with two garage doors, including a smaller side door ideal for lawn equipment or a workshop. The paved driveway, cement walkway, and landscaped yard enhance this stunning package. The home is also plumbed for central vac. This property truly combines luxury & functionality! (id:19018)
450 Gaspé Street
Dieppe, New Brunswick
HOUSE MODEL 3 : CLICK ON MULTIMEDIA TO CHOOSE YOUR LOT | IN-LAW SUITE POTENTIAL | SAMPLE PICTURES | This beautifully designed new construction boasts a modern OPEN-CONCEPT layout that combines the kitchen, dining area, and spacious living room, creating a bright and welcoming atmosphere. The kitchen is the focal point, featuring a CENTRAL ISLAND perfect for meal prep or socializing. From the dining area, step out onto a COVERED DECK that leads to an ADDITIONAL OPEN DECK, ideal for enjoying the outdoors. Upon entering, you'll find the foyer with a coat closet and stairs leading to the lower level. The main floor includes THREE bedrooms, highlighted by a master suite with a WALK-IN closet and PRIVATE ENSUITE. A 4-piece bathroom and a convenient LAUNDRY ROOM round out the main level, ensuring both comfort and practicality. A key feature of this home is the ability to personalize your spaceselect your preferred finishes from a range of pre-selected packages, including flooring, backsplash, and cabinet colours. The unfinished basement provides endless possibilities, from a home gym to a media room, or additional storage, even an IN-LAW SUITE. Located in a new, centrally located neighbourhood in Dieppe, this home is close to schools, CCNB, bus routes, restaurants, and shopping. Make this modern home your own and enjoy a perfect blend of style, comfort, and customization! Call us today! (id:19018)
59 Mccarthy's Point Road
Pocologan, New Brunswick
Welcome to 59 McCarthy's Point Road! This stunning waterfront home, just nine years old, offers breathtaking ocean views, a sandy beach, and a private 1.64-acre lot. Featuring three bedrooms and two bathrooms, this home boasts a double-sided stone fireplace, a heat pump, and a beautifully designed kitchen with maple cabinets. The spacious entryway leads to an open and inviting living space. Situated on an inlet of Pocologan Harbour, this home has a durable metal roof and approximately 2,600 sq. ft. of finished living space. The primary bedroom is generously sized, featuring a large walk-in closet and a lovely ensuite. Downstairs, you'll find a bright family room, a rec room, an additional bedroom, and a walkout to the backyard. With its move-in-ready condition and only a 30-minute drive to Saint John, this waterfront gem is well worth a look! (id:19018)
34 Oak Ridge Drive
Moncton, New Brunswick
Quick Closing Available! Price just reduced! 34 Oakridge Drive in Moncton North is a move-in ready executive , larger than most new construction 2-storey home, offering a rare attached triple garage with double and single doors. This family-friendly home features 4 spacious upstairs bedrooms including a large bonus room over the garage. Want to use the largest room as your Primary? the door header is already in the wall to easily add a door to your ensuite. Hardwood floors on the main and upper levels, a cozy family room with natural gas fireplace, a bright kitchen with quartz countertops and peninsula, and a separate dining room plus main floor office. The finished basement adds a large family or gym space with rough-ins for a future bathroom and ample storage. Recent updates include new roof shingles in 2024, new front and back decks. There is a Generac generator panel. Central air via natural gas heat pump keeps the home comfortable year-round. The oversized fenced backyard is landscaped with a new deck and patio and has plenty of space to add a pool. Gazebo will remain! Located in a prime area near schools, parks, shopping, and highway access, this home is vacant and can close quickly so your family can settle in before school starts. with the new price, don't wait , please contact your REALTOR® to schedule a viewing of this home. (id:19018)
25 Delia Avenue
Dieppe, New Brunswick
Executive Style 4-year-old raised bungalow offers a manicured lawn with an oversized deck overlooking the private back yard with mature trees. Welcome to 25 Delia Ave located in central Dieppe. As you enter the home you are greeted by a spacious foyer with direct access to the attached garage. As you proceed into the home you will be amazed by the modern touches for the open concept main floor with cathedral ceilings, plenty of windows for all day natural light & a mini split heat pump. Living room offers a full mantle with an electric fireplace, dining area and a large kitchen with plenty of white cabinets, huge center island with quartz countertop, pantry, mini bar area, stainless steel appliances & patio doors to the back deck. The rest of the main floor with 9ft ceilings comes with a full 4pc bath, 3 very good size bedrooms with a walk-in closet for the primary room & a 4pc ensuite with double vanity. Lower level offers a finished family room with plenty of additional space for a games area or a toy room. The rest of the basement is ready to be finished for two more additional bedrooms, a 3rd full bathroom (rough-in) & a very large storage room. Extra features include a double wide paved driveway, central vac & a Lux 8 Year home warranty (transferrable). Situated within walking distance to trails, Fox Creek Golf Course, St. James Gate Restaurant, Dieppes Aquatic & Sports Center. Vendor prefers a 60-day closing. Call today for a private showing! Please see attached RPDS. (id:19018)
357 Lancaster Avenue
Saint John, New Brunswick
Welcome to a truly exceptional opportunity on Lancaster Avenue - Perched above the world-famous Reversing Falls with unmatched panoramic views of the Saint John skyline, this remarkable 2,800 sq ft historic home blends timeless character with outstanding versatility. Whether you're seeking a spacious family residence, a home-based business location, or a potential short-term rental like an Airbnb, this property offers incredible possibilities. Inside, the home features five spacious bedrooms and three bathrooms across an expansive layout. The dining room and parlour boast soaring 9-foot ceilings, intricate crown moulding, and beautiful built-in cabinetryoffering a warm nod to the home's rich architectural heritage. Gleaming hardwood floors and stained glass windows enhance its historic appeal, while a full, unfinished basement provides additional space for storage or future development. The massive detached garage opens the door to multiple usesideal for a workshop or small business base. The large lot provides excellent visibility and convenient access from the main road, enhancing its professional appeal. While currently zoned residential, commercial or office use would be subject to City of Saint John approval. With its commanding views, historic character, and unmatched potential, this Lancaster Avenue gem is truly one of a kind. Whether you envision a forever home, professional space, or high-demand rental property, the possibilities here are as vast as the view. (id:19018)
1740 Route 860
Titusville, New Brunswick
This 3 year old quality built bungalow is in a great location, less than 10 min from Hampton and Hwy access. Also a short walk to Titusville General Store and the Hammond River Valley Elementary School. Beautiful curb appeal delivered by the stone front, covered veranda, and the black window & accents. Step inside to a large open concept with pot lights and vaulted ceilings. Stunning hardwood floors and lots of natural light, this home is a pleasure to view. Large living room is open to the custom kitchen with an abundance of cabinets, quartz counters, Island, and pantry. Dining area off the kitchen boasts access to your private back deck. Main floor laundry is located off the attached garage entrance in the foyer. Features plenty of cabinets and wash tub sink. Large primary bedroom, huge walk in closet, 3 pc ensuite with tiled shower and linen closet. The other end of the home features 2 additional bedrooms with double closets, linen closet and a full bath. Follow the beautiful staircase down to a massive rec room with vinyl plank flooring & walk out, plenty of space for family rm, games, gym and more. 2 additional bedrooms, office and a 3rd full bath. Fully ducted heat pump, generlink panel for generator, large closets, quality fixtures and features throughout. Custom cabinets in kitchen and baths. Very well laid out home. Call today! (id:19018)
5 Doherty Drive
Oromocto, New Brunswick
NEW BUILD - MOVE-IN READY! Stunning, quality-built, impressive home by Grealey & LeBlanc Construction. Contemporary sophistication meets enduring craftsmanship designed for those who expect more. 4 bed, 3 full bath home in highly desirable Oromcoto West. Step inside the grand tiled foyer with soaring ceilings with a double closet and storage bench. Continue to a sunlit family room, full bathroom, convenient laundry area, and a good sized bedroom. Durable 12m waterproof, scratch resistent laminate ensures effortless upkeep. Rich wood staircase provides an elegant transition to the the upper level featuring open-concept living, chef-inspired kitchen, and dining spaceideal for entertaining. Crisp white cabinetry, a striking wood stained island. Enjoy the warmth and style of engineered hardwood flooring throughout the main living area. The stunning kitchen flows seamlessly into the dining room, where patio doors open to a deck, perfect for summer barbecues and stairs to the back yard. The primary suite offers a serene escape featuring a spa-style luxurious ensuite with a custom tiled shower and glass enclosure. Two additional generously sized bedrooms and a third full bath complete the upper floor. Comfort is paramount, with two energy-efficient ductless heat/ac pumps units. This home also boasts an oversized attached garage (24x32) providing ample room for vehicles, storage, and hobbies. Fresh sod included for immediate curb appeal. This is crafted for those who expect more. (id:19018)
3 Pebble Creek Way
Moncton, New Brunswick
GRANITE COUNTERTOPS/ ATTACHED SIDE GARAGE/ CENTRAL HEATING/COOLING// 2018 Build/ 5 BEDROOOMS-3 FULL BATHROOMS/ FENCED BACK YARD/ 2 STORAGE SHEDS/ Welcome to 3 Pebble Creek Way in the desired Moncton North. This beautifully designed executive bungalow offering style, space, and functionality for modern living. Step into a bright and airy open-concept main floor featuring a spacious kitchen with white cabinetry, a striking dark wood island, and a custom ceramic backsplash that adds an elegant touch. The layout flows seamlessly into the dining and living areas, perfect for both relaxing evenings and entertaining guests. The main floor also includes a large mudroom/laundry area, two well-sized bedrooms, a full bathroom, and a luxurious primary suite complete with a generous walk-in closet and a spa-like ensuite bath with soaker tub, stand up shower and double vanity. Downstairs, the fully finished lower level expands your living space with a large family room and wet barideal for hosting or unwinding. Two additional bedrooms, a full bathroom, and a dedicated storage area complete the lower level, offering flexibility for guests, a home office, or growing families. Outside, enjoy the fully fenced backyard with a back deck thats perfect for summer gatherings, plus two storage sheds to keep seasonal and maintenance items organized. This executive home truly has it allcomfort, style, and space in every corner. (id:19018)
153 Shaw Lane
New Maryland, New Brunswick
Dream backyard alert! This beautiful 4-bedroom home for sale in New Maryland offers an in-ground pool and a fabulous location. The property offers beautiful curb appeal from the front, largely owed to the classic 3-level style of home that feels like home! Inside, youll find an open concept great room with a propane fireplace, followed by the dining area and kitchen. Floor-to-ceiling cabinets, tile backsplash, and granite counters add style to this functional space.The kitchen provides access to both the attached garage and the large screen porch. Step out of the porch and onto the stunning interlock patio. The in-ground pool is an absolute dream and this area is fenced for increased safety and privacy. Upstairs, you will find the homes main bathroom along with three bedrooms. This includes the spacious primary, with a walk-in closet and a beautiful ensuite bathroom with a tiled shower. The lower level is finished with the fourth bedroom, a half bathroom with laundry, and a large family room. Whether youd like to be close to amenities such as schools, universities, shopping, and the hospital or youre simply seeking a family-friendly neighbourhood, 153 Shaw Lane is an ideal choice. (id:19018)
855 Shepody Road
Londonderry, New Brunswick
855 Shepody Road, Londonderry A Nature Lovers Paradise Nestled on over 28 acres, this stunning property offers complete privacy and an abundance of outdoor activities, making it the perfect retreat for nature enthusiasts. Enjoy hunting, fishing, hiking, and your own large pond right on your doorstep. This property also offers a great income opportunity, with a 26x28 two-bedroom cabin thats already generating rental income ($400 on weekends, $1000 weekly). The well and septic supports for up to two more cabins to be added. The main house features 3 bedrooms, 1 bathroom, and amazing views. Step into a spacious foyer with built-in bench storage, leading to a warm, open-concept interior with beautiful hardwood floors, rustic wooden details, and plenty of natural light. The cozy wood stove adds charm, and the main floor is complete with convenient laundry. Relax in the sunroom with breathtaking views, or unwind by the campfire under the custom-made pergola. The 32x48 garage built in 2020 boasts 14 ft ceilings, offering ample space for all your toys. Located just off Trail 813, enjoy easy access to snowmobiling and ATV trails. Sussex is a quick 30-minute drive, with Fundy Parkway, St. Martins, Fundy National Park, beaches, waterfalls, and hiking trails all nearby. Only an hour from Saint John, this property offers the perfect balance of comfort, seclusion, and outdoor adventure. Make this one-of-a-kind property your next home or getaway! (id:19018)
234 Glengrove Road
Moncton, New Brunswick
This cherished, one-owner executive home in the heart of Grove Hamlet is a beautifully maintained 3-bedroom, 2.5-bathroom residence offers over 3300 sq ft of finished living space. Step inside to discover a bright and welcoming layout, featuring a spacious living room perfect for family gatherings and a formal dining area ideal for entertaining. The kitchen boasts updated cabinetry with plenty of counter space overlooking the family room. Upstairs, you'll find three generously sized bedrooms, including a primary suite with a private ensuite bathroom. The fully finished basement extends your living space, offering a cozy family room, a dedicated office, and abundant storage. Outside, the meticulously landscaped yard offers a serene retreat and privacy, while the attached two-car garage adds convenience. Situated on a quiet, tree-lined street, this home is just steps away from Grove Hamlet Park. Families will appreciate the proximity to reputable schools such as Arnold H. McLeod Elementary, École Champlain and Lewisville Middle School, as well as nearby amenities including Champlain Place Mall, grocery stores, and quick access to the Trans-Canada Highway. Dont miss the opportunity to own this exceptional property in a vibrant and welcoming neighborhood. Schedule your private showing today! (id:19018)
5 Muskie Street
Lower Kingsclear, New Brunswick
Welcome to 5 Muskie Street Where Family Living Meets Natural Beauty! Located just outside Frederictons city limits, 5 Muskie Street offers the perfect balance of peaceful living and everyday convenience. Tucked in a quiet, family-friendly neighbourhood, you're just minutes from outdoor activities the whole family can enjoywhether its a stroll through nearby trails, a round of golf, or casting a line in the river. This modern, spacious home features 4 bedrooms and 3 full bathrooms, thoughtfully designed with high-end finishes like granite countertops, hardwood flooring, a custom-tiled shower, and central air for year-round comfort. On the main floor, youll find a large open-concept kitchen, dining area, and family roomperfect for both daily living and entertaining. The lower level offers even more space with a bright rec room, an additional bedroom and bathroom, plus direct access to the oversized double car garage. Enjoy peaceful water views and stunning sunsets from the front yardadding the perfect touch to this already exceptional home. (id:19018)
336 Ledge Road
Crocker Hill, New Brunswick
Set on 3.7 acres of gently rolling land, this beautifully renovated farmhouse blends timeless charm with modern comfort, just minutes from downtown St. Stephen. With 4 bedrooms and 2.5 baths, including a spacious primary suite with ensuite, the home also features a bright sunroom perfect for morning coffees at sunrise, curling up with a good book, or simply soaking in the peaceful views of the countryside. At the back of the home, a former attached garage has been thoughtfully converted into a warm and inviting secondary living space. Complete with a pellet stove, rec area with pool table, and the homes fourth bedroom, its an ideal retreat for guests, teens, or extended family. The property boasts a second home - a detached 2-bedroom, 1-bath bungalow tucked privately toward the rear of the property, offering excellent potential for rental income, guest accommodations, or multigenerational living. Two double garages provide ample space for storage, vehicles, or workshop use, one is currently outfitted as a multi-boarding kennel, ideal for business or hobby purposes. With a paved driveway, chicken coop, and plenty of space to roam, this rare gem on sought-after Ledge Road offers flexibility, functionality, and rural tranquilityall just minutes from schools, shopping, the Garcelon Civic Centre, and the U.S. border. (id:19018)
4 William Street
Lincoln, New Brunswick
Immaculate 3 Bed / 2 Bath Split Entry Home with Dream Garage & Backyard Oasis! Situated between Fredericton & Oromocto at the end of a cul-de-sac This stunning, fully renovated split-entry home offers the perfect blend of comfort, functionality, and wow-factor amenities. This home has been meticulously updated from top to bottomtruly move-in ready! Step into the bright main level featuring a cozy living room with a propane fireplace and large window that fills the space with natural light. The custom wood kitchen cabinets add warmth to the beautifully appointed kitchen. The main floor also offers a large primary bedroom with double closets, a second bedroom, and a fully updated bath. Downstairs, the lower level includes a bright rec room with kitchenetteideal for entertaining a third bedroom, full bath, and a generous laundry room. Space to add a fourth bedroom. Step outside through the patio doors and discover your private backyard oasis! An above-ground pool with a wraparound deck and pool house/guest suite make this the ultimate spot for summer fun. Bonus Feature The Garage of Your Dreams! An oversized 32' x 42' detached garage is a showstopper, complete with: Two 10 high by 12 wide doors, A hoist, Half bath, Mezzanine level, Kitchenette, Ductless heat pump Septic field & 1000 gallon tank new in 2013 Whether you're a hobbyist, home mechanic, or business ownerthis space checks every box! Beautifully landscaped lot offers great privacy! 3D Tour Available (id:19018)
77 Guy Street
Shediac, New Brunswick
OPEN HOUSE AUG 3RD 10am-12pm//INLAW SUITE//QUARTZ//CUL DE SAC// Welcome to this stunning newly built 2-storey home located in the vibrant and fast-growing community of Shediac, NB! Thoughtfully designed with modern finishes and functional living in mind, this home is ideal for families, multi-generational living, or those seeking additional income potential. The main residence features high-end ENGINEERED hardwood flooring, an open-concept layout, and a built-in FIREPLACE that adds a cozy touch to the living room. The kitchen is a chefs dream, boasting QUARTZ countertops throughout, ample cabinetry, and a spacious island perfect for entertaining. Upstairs, you'll find a luxurious primary suite complete with a walk-in closet, a spa-like ensuite with SOAKER TUB, and QUARTZ finishes. One of the standout features of this home is the separate 1-bedroom in-law suite, with its own PRIVATE ENTRANCEideal for extended family or rental opportunities. Enjoy peace of mind with an 8-year transferable Lux New Home Warranty. The exterior is beautifully LANDSCAPED, with a PAVED driveway, private backyard, and a single attached GARAGE offering added convenience. Located in a sought-after neighborhood close to schools, beaches, trails, and all amenities, this is your chance to own a move-in ready home with unmatched value and flexibility in Shediac! (id:19018)
4 Cote Bleu
Bathurst, New Brunswick
UNIQUE WATERFRONT PARADISE OVERLOOKING BATHURST HARBOUR AND GOWAN BRAE GOLF COURSE. This home features a multi level floor plan with 5 bedrooms, 3.5 baths, large kitchen , dining area, living room with propane fireplace offering spectacular views of Bathurst Harbor and fantastic sunrises. With its architectural curved walls gives this home a very unique look. Large entry way with plenty of storage closets. Upper level features 3 bedrooms with primary bedroom having a 4 piece bath and walk in closet. The newer addition above the garage also features 2 more bedrooms and full bath. Home has an attached two car garage and a three car detached garage. Outside features include an inground pool with great water views as a bonus. Great family home with a large private lot inside the city, minutes from, schools, hospital, shopping , golf . Call your realtor to arrange a showing of this beautiful home!! (id:19018)
321 O'leary Road
Beaver Dam, New Brunswick
Waterfront Ranch Bungalow on a Stream Private, Spacious, and Versatile! Welcome to your retreat, 20-mins from Fredericton and Oromocto! This 4-bed, 3 bath, 1,980 sq ft one-level home sits on a 2.34 acre lot with 180-ft of frontage on the South Branch Rusagonis Stream. Whether youre seeking waterfront living or space for the whole family, this property has it all. Private, no light pollution, stars are amazing at night with full sun all day in the backyard. Step inside to a bright, open-concept main living area with a cozy, certified wood stove and featuring patio doors leading to a spacious back deck and stunning yardperfect for relaxing or entertaining. The primary bedroom offers an escape with private ensuite featuring heated floors. Two additional bedrooms and a full bath are located on this side of the home. On the opposite wing, you'll find incredible versatility with a fourth bedroom, an office, a full bath, and a laundry area. The additional living area is currently set up as an in-law suite with its own private entrance and patio doors to the backyard, providing excellent potential for multi-generational living or rental income. Wired for 2 heat pumps! Outside, a 32 x 28 detached garage with its own 100 amp panel. Ideal location for outdoor enthusiasts with quick and easy access to sanctioned and unsanctioned ATV and snowmobile trails. 3D Tour Available Dont miss this rare opportunity for spacious waterfront living in a peaceful, nature-filled setting! (id:19018)
57 Fidele Court
Dieppe, New Brunswick
Welcome to this beautifully maintained, move-in ready home located in the desirable Fox Creek neighborhood. Conveniently situated close to both English and French schools, as well as all major amenities, this property also offers exclusive access to the prestigious members-only Fox Creek Golf Course. Ideal for entertaining, the home features an above-ground pool, a hot tub, and plenty of indoor and outdoor space. The main floor boasts an open-concept layout, a spacious kitchen with ample cabinetry, two generously sized bedrooms, and a well-appointed 4-piece main bathroom. The fully finished walkout basement includes a separate entrance and a bright IN LAW SUITE, complete with two bedrooms, a 4-piece bathroom, separate laundry, and a second open-concept living area. The suites kitchen is modern and functional, offering abundant storage and natural light. As an added bonus, the property includes a detached garage with a loft space, perfect for additional living space. This home is a must-see and is sure to check all the boxes on your wish list. Contact your REALTOR® today to schedule a private showing! (id:19018)
28 Stirling Drive
Killarney Road, New Brunswick
Welcome to this spacious and versatile home in sought-after Lakeside Estates on Frederictons Northside. Offering over 3,000 sq. ft of living space, all above grade, sitting on a beautifully landscaped, oversized corner lot. The main floor features a large kitchen with solid wood cabinets, an island with bar top, dishwasher and space for a dining table. A cozy family room with French doors opens to a large deck and huge backyard. The bright living room has a bay window that fills the space with natural light. The primary bedroom includes a walk-in closet and full ensuite. Ensuite offers a vanity, toilet, ceramic floor and full tub/shower. Two additional large bedrooms and a second full bath complete the main level. The lower level offers a spacious in-law suite with its own entry separate from the home. The kitchen offers a Jenn-Air cooktop, dishwasher, white cabinets and theres room for a table. The main full bath offers a corner shower with body jets. The main bedroom is nice size with a private ensuite bath with vanity, toilet and a relaxing air massage tub. A large family room can also double as a second bedroom if needed. Additional features include an insulated double garage, generator panel, wraparound veranda and new roof shingles (2022). The unfinished basement provides great storage or future development potential. A rare opportunity to own a home with this much space and flexibility in one of Frederictons most desirable neighborhoods with mortgage helper. (id:19018)
15 Carter Court
Fredericton, New Brunswick
This custom-built & stunningly-renovated family home w huge private yard on a quiet Southwood court is mins from uptown, downtown, schools, sports facilities, the trail system, universities, medical facilities & highway access. If youve ever felt torn between the convenience of city living & the tranquility (and sustainability) of rural life, this just might be the one for you. With 4 BRs (all on one level!), a dedicated home office, 3 magazine-worthy bathrooms (& rough-in for a 4th), main floor laundry, open-concept kitchen, huge bonus room, partially-finished basement & fully-fenced backyard this home can fit your entire crew in comfort. Brand new windows throughout let the daylight & views stream in. This is no more apparent than in the 3rd-floor bonus space with its expansive view of the river valley in the front & cottage-like view of the terraced yard in the back. Beautiful quality hardwood & ceramic floors flow throughout the entire main, 2nd & 3rd floors. Exquisite tile fully lines the main & ensuite bathrooms, w soaker tub in the ensuite & 2 sinks in the family bath. 2 Mini-split heat pumps & woodstove. Generous closet space throughout, incling doubles in most BRs. Attached & drywalled extra long garage (hello workshop!); garden shed; chicken coop (if you wish); basement cold room. Extra long & wide paved drive. Lifetime steel roof. Central vac, full suite of stainless-steel appliances included. Maybe its time to homestead in the centre of it all (id:19018)
117 King's Bridge Boulevard
Moncton, New Brunswick
Welcome to your dream home in sought-after Moncton North! This beautifully crafted, brand-new build offers modern comfort, style, and space designed for todays family. Step into the spacious 1.5-car attached garage - perfect for both parking and extra storage. Inside, you're greeted by a bright and airy open-concept main floor that seamlessly blends the living, dining, and kitchen areas. The kitchen features sleek white, soft-close cabinetry and a large eat-up island offering plenty of prep and storage space. The dining room offers lots of natural light and patio doors leading to the private deck, ideal for relaxing or entertaining. The living room features a cozy electric fireplace. This floor is completed with a convenient 2-piece bathroom and a dedicated washer and dryer area. Upstairs, retreat to a luxurious primary suite complete with a walk-in closet, spa-like ensuite, and a mini-split heat pump for year-round comfort. Two additional bedrooms and a full bathroom complete the upper level. The finished basement expands your living space with a large family room, a fourth bedroom, and a third full bathroomperfect for guests or a growing family. An added large storage area completes the basement. This home has it all: modern finishes, functional layout, and an unbeatable location in Moncton North. Don't miss your chance to call it home! Property taxes are currently based on non-owner occupation. (id:19018)
632 Leblanc Road
Saint-Andre-Leblanc, New Brunswick
INCREDIBLE OPPORTUNITY 41.85 ACRES + MULTIPLE BUILDINGS + ENDLESS POTENTIAL! Welcome to 632 LeBlanc Road a rare and unique combo package that includes three PIDs sold together (PID #70382866, #01072081, and #01051168), totaling 41.85 acres of land and featuring a 4-bedroom home, a year-round 1-bedroom camp, and seven outbuildings. PID #70382866 (3.08 acres) features the main residence a spacious 4-bedroom home with a 3-season sunroom, Two full bathrooms, An attached 18' x 15' garage. Finished basement with an additional 40' x 23' attached garage on the lower level. A huge detached 78' x 46' garage with extra height and oversized door. Also on the property is a1-bedroom year-round camp, with a full kitchen, dining and living areas, a 4-pc bath, and a screened-in porch overlooking two large ponds. Additional storage barns are also included. PID #01072081 (19.99 acres) includes three large storage buildings, one measuring approximately 100' x 110', making it a perfect location for a storage business ideal for boats, trailers, RVs, or vehicles. PID #01051168 (18.78 acres) offers 265 feet of frontage on LeBlanc Road, opening the door to future development or expansion. Whether you're looking to run a business, establish a family compound, or invest in a versatile multi-purpose property, this is a once-in-a-lifetime opportunity you won't want to miss. Pre-approval required for showings. MLS#NB123198 and MLS#NB123214 must be sold together. (id:19018)
71 Tamarack Terrace
Moncton, New Brunswick
*Click on link for 3D virtual tour of this property* Welcome to 71 Tamarack Terrace, a beautifully updated 4-bedroom home nestled in Grove Hamlet, a family-friendly neighbourhood known for its quiet streets, access to schools, shopping & ease of commute. Featuring great curb appeal with newer roof & siding (2017), manicured landscaping, composite fencing & elegant concrete stonework framing the pool in the backyard retreat. Its SOUTHERN EXPOSURE will be sure to please! The main floor offers generous living space designed for function & flow. The kitchen stands out with ample cabinetry, quartz countertops, a large centre island, classic backsplash & stainless steel appliances. Adjacent is a bright dining area, living room, a cozy family room featuring a propane fireplace & a mudroom with 3-pc bath & laundry. A true highlight is the 3-season sunroomperfect for unwindingoverlooking a 20 x 40 in-ground pool & a private, fenced yard with extra yard for the kids enjoyment! Upstairs are four spacious bedrooms, including a primary suite with a 4-pc ensuite finished with quartz counters. A second 4-pc family bath completes the upper level. Additional features include a 2021 heat pump, double car garage, & thoughtful upgrades throughout. This home combines comfort, style & location, ideal for modern family living. Lot Size: 65x130 (id:19018)
24 Briar Rose
Ammon, New Brunswick
*** CHARMING FULLY FINISHED BUNGALOW ON 1 ACRE LOT // HUGE ATTACHED GARAGE WITH MINI-SPLIT // FORCED AIR HEAT PUMP // BEAUTIFUL LANDSCAPING AND CURB APPEAL *** Welcome to 24 Briar Rose in Ammon, a well-maintained home nestled on a BEAUTIFULLY LANDSCAPED 1 ACRE LOT in a peaceful country setting, just minutes from Moncton. Built in 2017, this home offers nice curb appeal with its cultured stone exterior accent and massive wrap-around covered veranda with pot lights for an ideal evening setting. Inside, a welcoming main living area features 9 FT CEILINGS and LARGE WINDOWS for natural light. The MODERN white kitchen with ISLAND flows into the dining area with patio doors to a SECOND COVERED DECK overlooking your backyard that is ideal for summer nights by a fire pit. The living room features an ACCENT WALL with TV mount and ELECTRIC FIREPLACE. The main floor also includes a spacious primary bedroom, 2 additional good size bedrooms, 4pc bath with soaker tub and walk-in shower, plus a convenient laundry room with cabinets and sink. Downstairs, the fully finished basement adds a family room, office, and 3pc bath. The attached 32x25 GARAGE with a 23x12 BONUS BUMP-OUT offers endless flexibility for vehicles, hobbies, workshop, exercise space, or storage. Additional highlights include a huge paved driveway, year-round CLIMATE CONTROL, GENERATOR BACKUP PANEL AND PLUG, central vacuum, and air exchanger. This home does not disappoint! Be sure to visit soon! (id:19018)
59 Powell Drive
Jardineville, New Brunswick
Welcome to your dream waterfront home on the Richibucto River! Sitting on a generous 1.4-acre lot, this two-storey custom-built home offers breathtaking views of the river's mouth and stunning sand dunes with sunsets that will leave you in awe. Impeccably constructed, the residence has 3 oversized bedrooms and 2 baths. It features a cedar shingle exterior for a charming beach house style and a durable metal roof. Inside, you'll be amazed by the exposed post and beam construction, soaring ceilings in the living room and panoramic water views from every room. Exceptional woodwork is showcased throughout, with ultra-thick hardwood floors exposed on the main floor ceiling. The home has a great layout including a spacious main floor bedroom with walk-in closet. This room opens to a bright family room overlooking the river. Upstairs, you'll find a 3-piece bathroom and two additional extra-large bedrooms. The stunning primary bedroom opens to a sitting room with cathedral ceiling and a palladian window overlooking the water. Outside, the well landscaped lot includes a shed on a concrete slab for storage and ample room for expansion. This one owner property has no previous history of flooding and is well protected by a large armoured stone seawall. Only 10 minutes from all amenities in the towns of Rexton & Richibucto. Don't miss this opportunity to own a slice of paradise! (id:19018)
470 Laplante Street
Alcida, New Brunswick
Are you looking for complete privacy?? How about a 30x40 heated garage and a 26x28 heated garage?? This beautiful home has been built in 2018 and is nestled in back from the road on 1.3 acres of land. It offers a HUGE paved driveway for lots of parking, GORGEOUS curb appeal with canexel siding on the exterior, attached garage with a heat pump, detached garage with another heat pump and loft area for storage or to finish as desired, a private cement patio area which could be great for a hot tub or BBQ area. It also has a seperate panel wired in for a back-up generator. Inside offers a nice entrance, large kitchen with a center island and lots of cabinetry open to the dining room area and living room. This area is also heated and cooled with a heat pump. It also includes 3 bedrooms, 1 full bath and a 2 piece ensuite and walk-in closet in the master. The basement offers tons of storage space and all insulated in spray foam. This beauty has lots to offer and must be viewed to appreciate!! Close to ATV and snowmobile trails as well if you enjoy your toys!! (id:19018)
7 Brizley Street
Oromocto, New Brunswick
Welcome to 7 Brizley Street in Oromocto a brand-new build with stylish finishes and a thoughtful layout youll love. Step inside to a bright foyer with a convenient coat closet and half bathroom nearby. The open-concept living space is perfect for modern living and includes a heat pump for comfort all year round, featuring a beautiful kitchen that will be finished with sleek quartz countertops, plenty of cupboard space, and an oversized island ideal for entertaining. The adjoining dining and living areas are filled with natural light, creating an inviting space for everyday life. Upstairs, youll find four bedrooms, a main bathroom, and laundry. The spacious primary suite is a true retreat with a huge walk-in closet and a luxurious ensuite showcasing a soak tub and walk-in shower as well as an additional heat pump. The unfinished basement offers endless potential, already roughed in for an additional bathroom, ready for you to make it your own. An attached garage completes the layout. Outside, enjoy the deck that will be installed before closing, along with full landscaping and a paved double driveway. Move in and enjoy worry-free living in a beautiful new home! *appliances not included* *HST rebate to builder on closing & taxes to be adjusted on closing* (id:19018)
12 Harris Drive
Sackville, New Brunswick
Beautifully finished 4-level side-split home in one of Sackville's most desirable neighbourhoods. This home exemplifies pride of ownership, with beautiful landscaping and in immaculate condition. The front covered deck overlooks the neighbourhood, and leads into the large foyer with closet, a gorgeous living room, dining room with door to the back deck, and the bright kitchen with updated countertops and backsplash. The second level has an impressive primary bedroom with vaulted ceiling, a walk-in closet, and ensuite 3pc bathroom. There are two additional bedrooms and a full bathroom on this level as well. Down a level from the main floor is the family room with large windows, a bathroom, and access to the attached double-car garage. The basement floor has a rec room, a den/office, and storage. Private backyard with a large deck. This home has seen many renovations and updates, including newer windows, siding, composite decking, refinished hardwood floors, upgraded hardwood staircase and railings, and lovely landscaping. (id:19018)
63 Coriander Street
Moncton, New Brunswick
REDUCED PRICE FOR A LIMITED TIME OFFER!!! SELLERS WANT IT SOLD!! LOOKING FOR OFFERS***SEPARATE ENTRANCE TO BASEMENT, 3 BEDROOMS UP PLUS BONUS ROOM, LARGE BACKYARD WITH TREES, MONCTON NORTH!!*** This home is truly a must see with so much to offer! Located adjacent to walking trail with FULLY FENCED YARD, STORAGE SHED, AND DUCTED HEAT PUMP! Main floor features bright living room highlighted by PROPANE FIREPLACE, lovely dark stained kitchen cabinetry with GRANITE COUNTERTOPS, dining area with garden doors leading to private deck, half bath and main floor laundry and access to attached garage. The second floor offers the primary bedroom with beautiful ENSUITE including DOUBLE VANITY, SOAKER TUB AND TILE SHOWER, and TWO WALK IN CLOSETS! Two additional bedrooms, the main bath and a BONUS ROOM over the garage complete this level! Last but not least, the LOWER LEVEL IS FINISHED with a rec room, gym area, non-conforming bedroom or office and SEPARATE ENTRANCE TO THE GARAGE/OUTSIDE!! (Basement has rough in for 3 piece bath) Don't miss out on this one, book your private viewing today! (id:19018)
144 Oakfield Drive
Riverview, New Brunswick
MOVE-IN READY DREAM HOME! 144 OAKFIELD DR. RIVERVIEW IS A STUNNING, CUSTOM-DESIGNED BUNGALOW THAT SHOWCASES EXCEPTIONAL CRAFTSMANSHIP, THOUGHTFUL DESIGN & QUALITY FINISHES THROUGHOUT. Situated on a beautifully landscaped lot, this home features a paved driveway, a 24x24 double garage, stamped concrete walkway, and custom window coverings a few of the many extras that set it apart. Step into the welcoming foyer complete with a walk-in closet and direct access to the garage. The bright, open-concept main level boasts a spacious living room and dining area highlighted by a striking double-sided propane fireplace. The chef-inspired kitchen features rich dark-stained cabinetry, granite countertops, custom backsplash, heated floors, and a center island perfect for entertaining. Garden doors open to the backyard, offering indoor-outdoor flow. The luxurious primary suite includes a walk-in closet and spa-like ensuite with soaker tub, dual vanity, walk-in shower, and heated tile flooring. A second well-sized bedroom, full family bath, and convenient main-floor laundry complete this level. The fully finished lower level adds approximately 1,240 sq. ft. of additional living space with a large 24x18 family/games room, two additional bedrooms, an office/gym, 2-piece bath, two storage rooms, and additional garage access. Elegant hardwood and designer tile flow throughout the main floor. This home checks all the boxes comfort, style, and space ready for you to move in and enjoy! (id:19018)
1001 Archer Drive
Quispamsis, New Brunswick
Welcome to 1001 Archer Drive Large stunning 2-storey home with two level double garages, nestled on over half an acre of private, treed property with captivating river views. This 4-bedroom, 3.5-bathroom residence offers the perfect blend of space, privacy, and modern living in one of Quispamsis most desirable neighbourhoods. Step inside to find a bright and spacious layout, ideal for both family living and entertaining. The heart of the home is the large, contemporary kitchen featuring a center island, ample cabinetry, and plenty of natural light, open to large Family room with Electric Fireplace and Built ins. Separate Living room and Dining room. Upstairs, youll find four generously sized bedrooms, including a serene primary suite complete with its own ensuite bathroom with access door for a future balcony facing the River views.. The finished lower level adds even more versatile space, with a family room, 5 piece bathroom, and plenty of storage! Outside, enjoy the peaceful, tree-lined setting with river views, room to garden, or simply unwind in nature. Double decks in the back and cozy Veranda in front for morning or evening coffee. With its perfect balance of comfort, privacy, and style, this home is ready to welcome its new family, and can close quickly for summer enjoyment. (id:19018)
70 Nelson Drive
Nasonworth, New Brunswick
Looking for new but don't want to wait to build. Ive got you covered! This home is fully renovated top to bottom, full of charm, and located in the highly desirable Covered Bridge Valley, just outside Fredericton! Step inside to an open foyer leading into a bright and airy living/dining area with soaring 16-foot ceilings and a cozy propane fireplace. A formal dining room (or bonus room!) and a new full bathroom on the main floor offers even more versatility. The white, modern kitchen features all new appliances, a dining nook warmed by a woodstove, and access to a brand-new back deck, gazebo to enjoy your private, tree-lined yard. As you head upstairs, a stunning modern chandelier catches your eye, lighting the way to a loft-style bonus space that overlooks the main living area the perfect spot for an inspiring home office or cozy reading nook. The upper level also features 3 bedrooms. The spacious primary bedroom includes cheater-door access for added convenience to the beautifully updated full bathroom with a deep soaker tub and tiled shower. Downstairs, youll find a third full bathroom with glass door-tiled shower, laundry area, generous amount of storage, and two additional rooms (windows may not meet egress) ideal for guests, hobbies, home gym, or two potential bedrooms. The outside landscaping has been updated front and back yard, and underground wiring allows for unobstructed starry night skies. There is nothing left to do but move in! (id:19018)
4206 Route 106
Petitcodiac, New Brunswick
Welcome to your piece of paradise nestled along the tranquil Petitcodiac River. This rare gem combines the peace and privacy of country living with convenient highway access, offering the best of both worlds. This stunning A-frame style home features soaring 19-ft ceilings and expansive windows that flood the open-concept main floor with natural light. The layout seamlessly connects the kitchen, dining, and living areas, creating a warm and inviting space perfect for entertaining or relaxing. The main level offers a well-appointed bedroom, full bathroom, and convenient laundry area. Upstairs, youll find two additional bedrooms, a second full bathroom, and a lofted view of the great room below, framed by dramatic architectural windows and rustic-chic finishes. The basement is a blank canvas an open space with endless potential, already equipped with an ICF foundation and generator hookup. Step outside to enjoy peaceful views from your private rear deck, or wander down to your own riverfront sitting area for morning coffee by the water. The 27x39 heated garage with attached carport offers ample space for vehicles, hobbies, or workshop needs. This unique property offers comfort, beauty, and serenity in equal measure (id:19018)
2622 River Road
Salisbury, New Brunswick
This beautifully renovated historic home is full of warmth, character, and space for the whole family. Located on 2.2 acres in Salisbury it offers the perfect blend of small-town charm with room to grow, garden, and gather. The main level features a bright, spacious eat-in kitchen with a large island, walk-in pantry, wood stove, and loads of cabinetry, perfect for family meals or entertaining. A 2-piece bath with laundry is tucked just off the dining area, and leads to a fantastic bonus: a private office with its own exterior entrance. Whether youre working from home or welcoming clients, its the ideal setup for privacy and focus. Youll also find a warm sitting room with built-in bookshelves, a den/office that looks out at the garden and a welcoming living room with a fireplace. Upstairs, the home splits into two wings. One side features three comfortable bedrooms, including a spacious primary with a walk-through closet and a 3-piece ensuite, plus an additional full bath. The other wing offers a generous hobby room or rec space - perfect for a studio, crafting, or teen lounge. On the third level, a charming walk-up attic makes an ideal kids hideout. The dry, insulated basement with a concrete floor provides great storage space. Outside, the landscaped lot includes three large vegetable gardens, vibrant flower beds, and wide open lawn space for playing, planting, or simply enjoying the day. Walking distance to schools and the new walking trail. (id:19018)
1538 Route 475
Bouctouche Bay, New Brunswick
This stunning property with direct water frontage on the Bay of Bouctouche is a rare find and one you won't want to miss. From the moment you arrive, you'll be captivated by the peaceful setting and breathtaking views. The home's front balcony offers a picture-perfect panorama of the bay. The exterior features a storage shed, a lovely three-season sunroom, and direct access to the bay via a short set of stairs. It's the perfect location for outdoor enthusiasts enjoy canoeing, kayaking, ice fishing, and so much more right from your backyard. Featuring cathedral ceilings enhancing the sense of space and light, the interior's open-concept design connects the living room, kitchen, and dining area, making it both functional and inviting for everyday living and entertaining. A highlight of the home is the family room, boasting large windows that frame the incredible water views. Cozy up in this space around the wood stove it's sure to become your favorite spot in the house. The main floor also includes the primary bedroom, a full bathroom, and a convenient laundry room. Upstairs, youll find two additional bedrooms, a half bath, and an open hallway with the potential to add your own private upper-level deck imagine the views! The home also includes a 5-foot crawl space basement, perfect for all your storage needs. Dont miss the opportunity to own this waterfront gem. Call today for more information or to schedule your private viewing! (id:19018)
63 Samson Street
Moncton, New Brunswick
Your Dream Home Awaits in Moncton North! A Stunning 4-Bedroom,3-Bathroom Family Home! This beautifully maintained split-entry home combines modern design, comfort, and exceptional value in one of most desirable neighborhoods. With over 2,000 sq. ft. of finished living space, this like-new home is packed with premium upgrades and thoughtful features throughout. Main Level Features: Bright and open-concept layout with hardwood floors and abundant natural light, Chef-inspired kitchen with quartz countertops, marble backsplash, large walk-in pantry, Inviting living room with ductless mini-split for year-round comfort, Three generously sized bedrooms, including a luxurious primary suite with walk-in closet and 4-piece ensuite featuring a stone-base glass shower and double vanity. Lower Level Highlights: Fully finished basement with large family room, Additional fourth bedroom and full 4-piece bathroom with laundry, Additional Upgrades Include: 4 ductless mini-split heat pump units, Heated garage with epoxy flooring, Upgraded siding, stone façade, and beautifully landscaped yard, Situated in a quiet, family-friendly area, this home has 1 mint. walk to YMCA North and within close proximity to: Both French and English schools Parks, playgrounds, walking trails ,shopping centers, and major highways. This home is a rare findstylish, spacious, and move-in ready. Dont miss your opportunity to own a beautifully upgraded property. Schedule your private showing today! (id:19018)
519 Bel Air
Beresford, New Brunswick
Welcome to this immaculate beachside retreat, built in 2016 and designed for effortless coastal living. Just steps from the stunning Baie des Chaleur with views of the Appalachian mountains in the distance, this beautifully maintained home is ready for you to move in and start enjoying the beach life right away. The possibilities are endless! You can live here as a year-round family home, use as a cottage or have rental income as a perfect Airbnb with its low maintenance exterior, entertainment ready interior and location, which is close to everything! The views here are really amazing and like the tides, change every day and every season! The property includes a newly constructed, insulated, and wired 12x28 garage, and a spray-foamed basement that enhances energy efficiency for year-round comfort. The fenced yard offers a safe space for your children or pets, making it an ideal space for outdoor relaxation. This is one you will definitely want to check out. With all modern upgrades in place and no additional work needed, simply unpack and enjoy everything this serene coastal home has to offer. Not Pictured - 15ftx19ft Basement office with separate entrance. (id:19018)
161 Bedell Settlement Road
Bedell, New Brunswick
This updated farmhouse sits on a picturesque property ideal for both relaxing and hobby farming. Step inside to a welcoming foyer where the character of the original staircase. The custom designed offers a large island, generous dining area, and cozy sitting nook, perfect for both daily life and entertaining. A second staircase off the kitchen adds to the homes farmhouse appeal. The main level features a spacious living room with built-in shelving, that provides lots of natural light, mudroom with custom brick flooring and more custom cabinetry, a half bath, and a laundry area. Upstairs, the home has the primary bedroom with two walk-in closets and an ensuite with clawfoot tub, tiled shower, and double vanity as well as heated floors. Two more large bedrooms and Full bath complete upstairs. In 2018 this home was given a major upgrade that included a 3-car garage and a bright loft-style family room with its own half bath that would be ideal for guests, office, or a separate place for kids. Outside, the land is ready for your vision, whether its your own hobby farm, or simply just enjoying the peace and privacy. Well-maintained outbuildings include a powered barn, machine shed, and storage barn. Also your own apple orchard, as well as a cherry tree, blueberry bushes, and raised garden beds. A tamarack and hemlock patio covered in grapevines creates an outdoor retreat. Enjoy peaceful country living with the convenience of town and highway access just minutes away. (id:19018)
37 James Court
Upper Rexton, New Brunswick
WATERFRONT | A true riverside gem! This modern 2-bedroom home sits directly on the RICHIBUCTO RIVER, offering stunning south-facing water views and natural light throughout thanks to vaulted ceilings and large windows. The main floor features an open-concept kitchen, dining, and living area, plus 1.5 baths and two cozy bedrooms. A three-season sunroom with electric baseboards and cement patio provide the perfect spaces to relax and take in the sunshine year-round. The outdoor setup is ideal for hosting, with two camper hook-ups (electricity, water, sewer), a concrete slab with water/electric connections and covered shelter, and a steel staircase leading to a cement base ready for a dock up to 100 ft. The property also includes a shed with its own bathroom, electric meter, and water hook-up. A power outage back-up system ensures year-round comfort, and the chip-sealed driveway completes this peaceful, well-equipped retreat. Located 10 mins from local amenities and just 45 minutes from Moncton (South) or Miramichi (North). Don't miss this rare opportunity to own a waterfront property on one of New Brunswick's most sought-after rivers. (id:19018)
