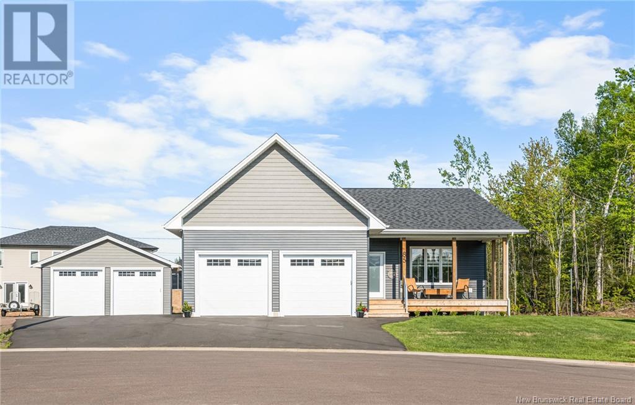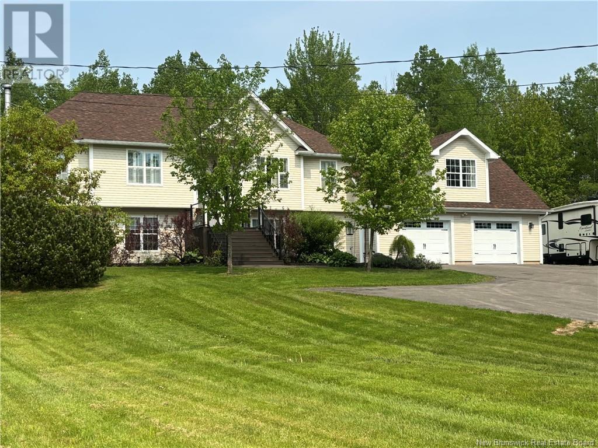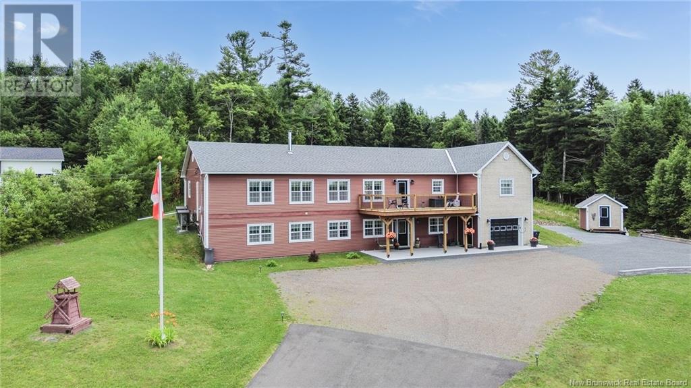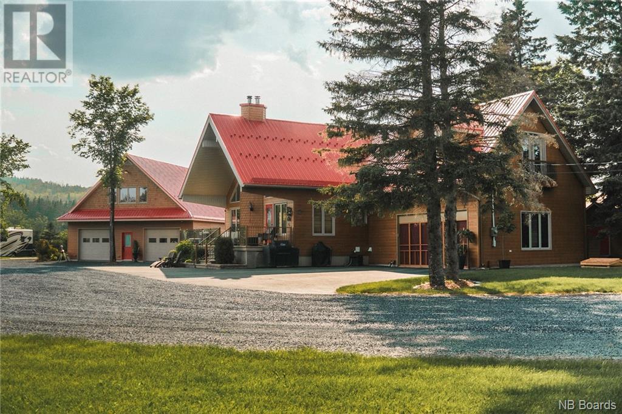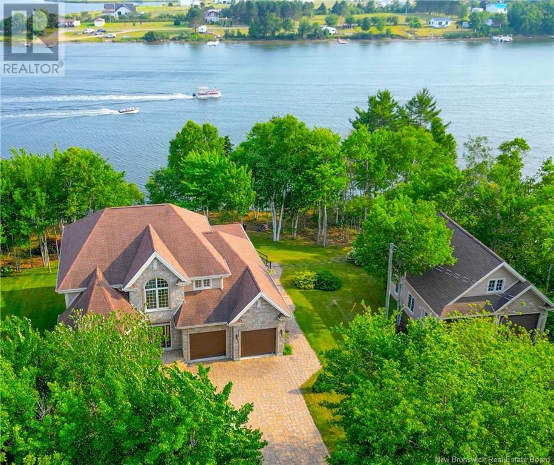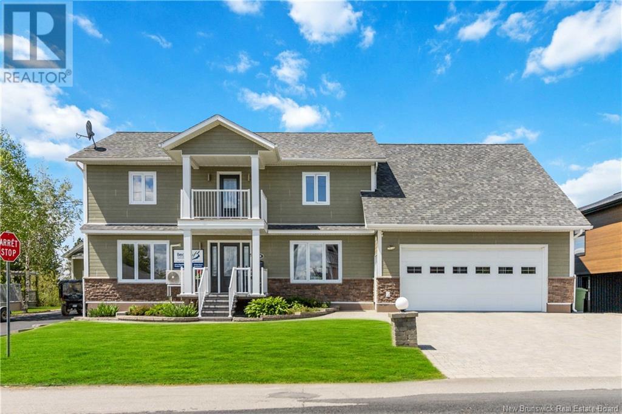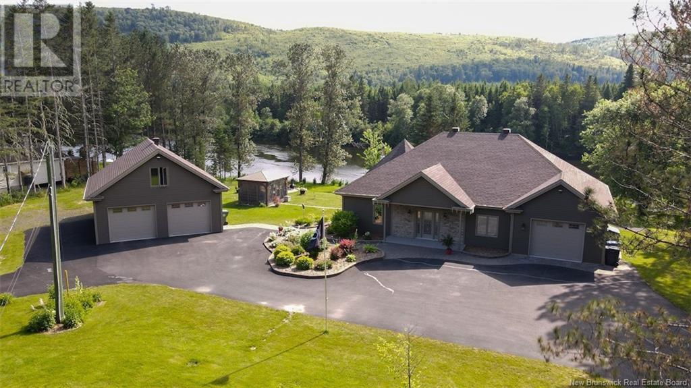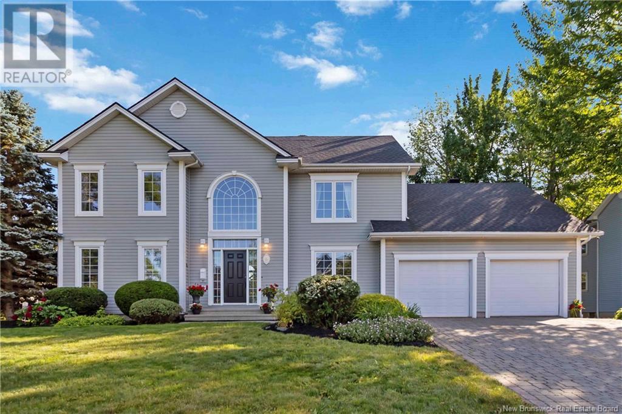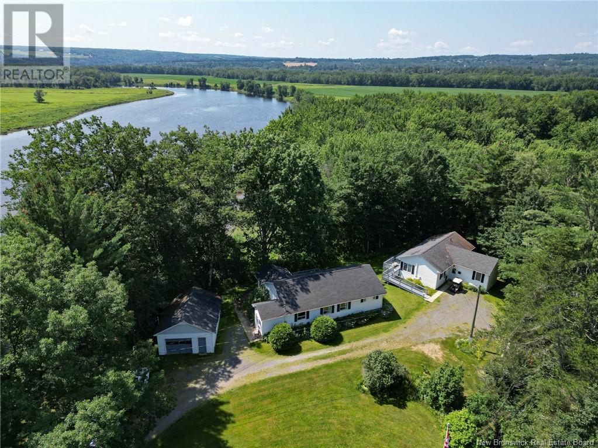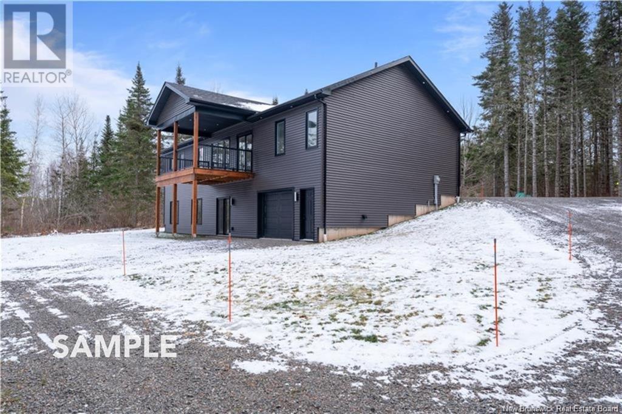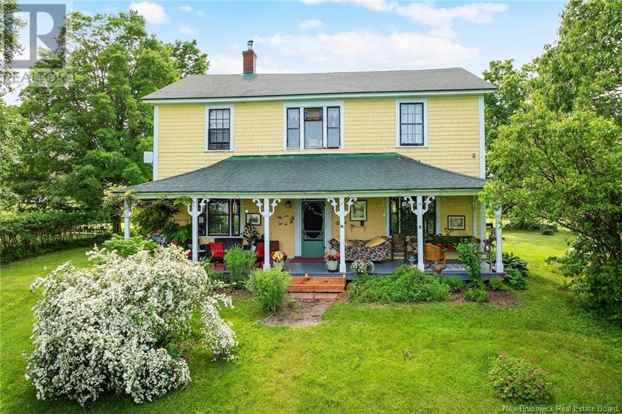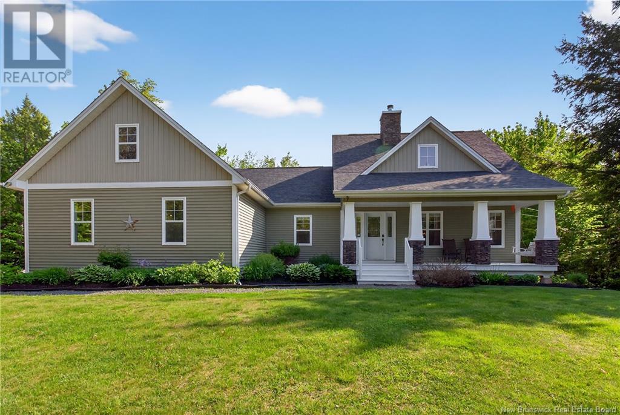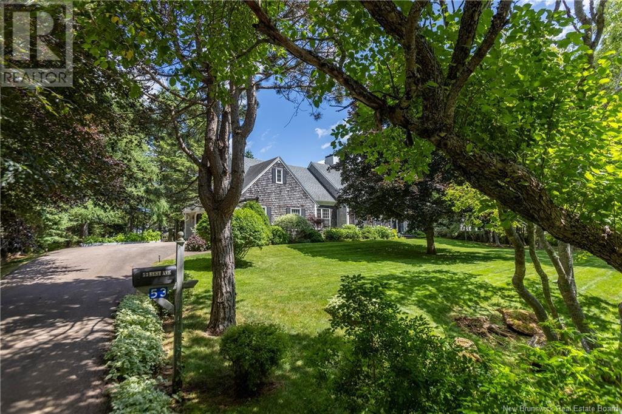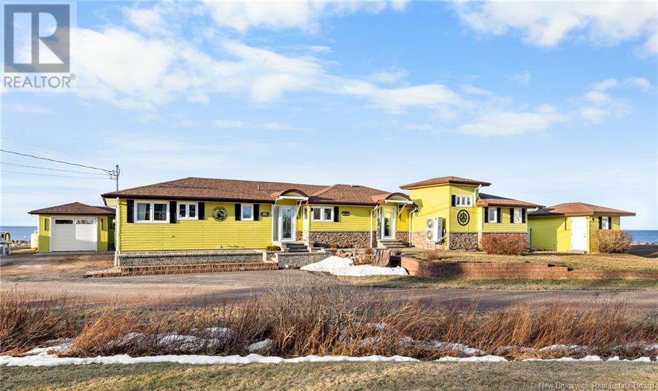100 Lutes Road
Steeves Mountain, New Brunswick
Are you looking for a Hobby Farm with 176 acres?! Here is your chance! 100 Lutes Road has been in the family for 4 generations dating back to 1850, this farm is grandfathered in and is a piece of documented history. Coming up the long curricular driveway leading to the rebuilt farm house in 1970's you will notice the apple trees, barns.To the north you will find a mixture of maple & hardwood that hasn't been cut in over 20 years with a pond at the edge. The west side is an open field perfect for planting or haying. Enter main barn (2250 sq ft) with cement floors & 2nd floor hayloft, has a milk room with own well, used for milking cows can be used for horses or cows. Follow""linter"" (pedway out of the elements) into the middle barn with partial cement floors used to store older farm equipment for cows then onto the ""farther"" barn with a dirt floor used for equipment storage also a stage barn ""carriage house"" with concrete floors and a 2nd floor(used for equipment) The home itself offers 2 kitchens, 3 bedrooms, 2 bathrooms, 2 family rooms, dining room and laundry. Tons of space to hold those family gatherings. If you are looking to start your adventure & live off the land contact your REALTOR® today to book a showing. (id:19018)
85 Guy Street
Shediac, New Brunswick
Modern Custom Bungalow 85 Guy Street, Shediac Welcome to this stunning 2023 custom-built bungalow offering 5 bedrooms, 3 full baths, and 3,448 sq ft of beautifully finished living space. Featuring a HEATED DOUBLE ATTACHED GARAGE plus a DETACHED GARAGEboth with smart garage door openers and built-in cameras. Step inside the spacious foyer with direct garage access. Enjoy engineered hardwood\laminate and ceramic tile flooring throughout. The inviting living room showcases a custom fireplace, flowing into the open dining area and bright kitchen with light cabinetry, solid quartz countertops, and a hidden walk-in pantry. A 3-season sunroom overlooks the backyard, while the COVERED PORCH is perfect for morning coffee. The main level includes a convenient laundry room, 3 bedroomsincluding a primary suite with walk-in closet and 3-pc ensuiteand a 4-pc family bath. The fully finished basement offers a large family room, 2 more bedrooms, and another full bath. Step outside to enjoy the PAVED DRIVEWAY, beautifully LANDSCAPED LOT, and the curb appeal that sets this property apart. Comfort features include ductless heat pump, radiant in-floor heating (in all 3 baths), electric baseboards, air exchanger, central vac, generator backup panel, and hardwired security cameras. Transferable Lux home and appliance warranties included! Contact your REALTOR® for a private showing today! (id:19018)
21 Rogers
Berry Mills, New Brunswick
**MOTIVATED SELLER, PRICED TO SELL, WONT LAST LONG** Tucked among mature trees on a peaceful, oversized lot in Berry Mills, this exceptional four-bedroom, three-bath home offers the perfect blend of comfort, elegance, and thoughtful design. Just minutes from downtown Moncton, its ideal for buyers who want country living with city convenience. Spacious, light-filled rooms include two large living areas anchored by a stunning double-sided fireplaceperfect for relaxing or entertaining. The kitchen, crafted by Glenwood Cabinets, is both practical and beautiful, featuring granite, quartz, and butcher block countertops, a double stainless-steel farmhouse sink, a second prep sink, and a breakfast bar. A formal dining room completes the main floor. The primary suite is a true retreat, with a seven-foot soaker tub in the ensuite and a custom walk-in closet by Turtle Creek Cabinets. Downstairs offers potential for a private in-law suite or space for teens, guests, or a home-based business. It features two generous bedrooms, a full bath, and two additional living areasideal for a gym, office, or media roomwith a separate entrance for privacy. The property includes a double car garage, storage shed, and a new pad perfect for a trailer, boat, or extra parking. Relax outside on the three-level deck with hot tub, surrounded by nature. If youve been searching for a home with room to grow, live, and enjoythis is it. (id:19018)
52 Levesque Street
Grand-Sault/grand Falls, New Brunswick
Nestled in a coveted neighborhood, this exquisite residence offers the perfect blend of sophistication and comfort, catering to both young and seasoned families. Step inside and be greeted by a symphony of modern design and timeless elegance. A Sanctuary of Storage: This home is a dream for those who value organization. From the walk-in pantry, a culinary enthusiast's haven, to the thoughtfully designed closets throughout, every item finds its perfect place. Work and Play: A dedicated home office provides the perfect space for productivity, while the expansive living areas seamlessly flow into a tranquil outdoor oasis. Imagine hosting gatherings or relaxing by the shimmering inground pool, the cornerstone of this corner double lot. Warmth & Efficiency: R2000 insulation ensures year-round comfort, maximizing energy efficiency and creating a tranquil sanctuary from the elements. Peace of Mind: An attached, heated double-car garage offers secure parking and extra space for hobbies, while a detached garage (24x30) provides ample room for storage or workshop dreams. This is more than a house - it's a lifestyle. A place where memories are made, dreams take flight, and every detail is meticulously crafted for your ultimate comfort and enjoyment. (id:19018)
14 Spruce Garden Court
Riverview, New Brunswick
Click media reel for 3D viewing! Nestled on a quiet court in sought-after McAllister Park, this spacious family home offers everything youve been looking for including: an inground pool and a beautifully landscaped, private backyard oasis. Step inside the grand foyer, featuring custom Italian tiles and youll immediately appreciate the scale of this home-every room is generously sized. The main floor boasts gleaming hardwood floors, central air, a wood fireplace insert and pellet stove for added warmth and ambiance. The renovated kitchen has with built-in desk and coffee areas, a prep island, and an open flow into the main living room with wood fireplace insert. From here, step into your inviting 3-season sunroom overlooking the pool and backyard. A formal dining room, cozy sitting room, large laundry/pantry room, and convenient 2pc bath complete this level. Upstairs, the primary suite is a true retreat, with a renovated ensuite featuring a tiled shower, a spacious walk-in closet, and your own propane fireplace for cozy evenings. The basement offers a family room, 4pc bath, a non-conf-bedroom, and plenty of storage. Outside, enjoy your private, fenced yard fully landscaped and thoughtfully designed with privacy fencing, cabana, pool house, and a wood shelter. The interlocking brick driveway and walkways add to the homes impressive curb appeal! This is more than a house-its the lifestyle you deserve in one of the areas most desirable neighbourhoods. Call today! (id:19018)
23 Vanessa Court
Riverview, New Brunswick
Welcome to this EXQUISITE LUXURY HOME nestled in the sought-after McAllister subdistrict of Riverview. Spanning an impressive 3,800 SQFT, this home has been extensively renovated in recent years with High-Quality materials. More than just a renovation of money & effort, it reflects the LOVE poured into every detail. Step into the GRAND FOYER and be captivated by the MAGNIFICENT CHANDELIER, that makes a true statement. The Heart of the Home is its STUNNING ALL-NEW Kitchen featuring SPANISH MARBLE countertops, BLACK STAINLESS STEEL APPLIANCES and a layout designed for both Functionality & Style. The beautifully UPDATED FLOORING throughout enhances the elegance of each room. The main floor features CALIFORNIA SHUTTERS on all Windows & Patio Door. Additionally, you will find a Family room, Living, Dining, Office, Laundry and a half bath. Upstairs, a light-filled Primary Bed with a 4PC Ensuite, along with three more bedrooms and a family bathroom. The Basement offers another full bathroom and plenty of extra living space with a games room, family room and two non-conforming bedrooms. The EFFICIENT HEATING SYSTEM is deemed to impress. Outside at the front, the DOUBLE GARAGE with a LARGE DRIVEWAY adds ample parking and at the back, a FULLY FENCED BACKYARD featuring an IN-GROUND POOL with LARGE PATIO creates a Private Oasis for Summer. This home is a True GEM, offering Unparalleled Luxury Living in one of the most Desirable Spots. Contact your REALTOR® to book your private tour NOW! (id:19018)
63 Sunset Blvd
Mcleod Hill, New Brunswick
Stunning raised bungalow with spectacular views of Crabbe Mountain and the countryside! Located on a peaceful 1.2-acre city lot in the family-friendly McLeod Hill neighbourhood, this spacious home offers over 4,400 sq. ft. of finished above-grade living spaceperfect for growing families or multigenerational living. The main level welcomes you with a bright, open-concept layout ideal for family gatherings, featuring a chefs kitchen with colonial ivory cabinetry, corner pantry, stainless steel appliances, and a large island with built-in storage. Step out to the 12x28 deck and enjoy unforgettable sunsets. This energy-efficient home is built with ICF construction from foundation to rafters, triple heat pumps, oversized double windows, and a cozy double-sided fireplace with birds eye maple mantles. The lower level includes a luxurious in-law suite with a large bedroom, stand-up shower, garden tub, and walkout to a 16x78 concrete patioperfect for grandparents or guests. Recent updates include: new shingles on house and shed (2020), paved driveway (2022), 24 attic insulation (2020), new siding/double windows/insulation (2014), front deck (2020), garage firewall & front door (2014), basement shower (2015). A beautiful place to call home. (id:19018)
438 Titus Road
Saint-Joseph-De-Madawaska, New Brunswick
Welcome to 438, chemin Titus, in the Saint-Joseph sector of Madawaska. This exceptional 1.88-acre estate offers luxury and tranquility with frontage on the Iroquois River and mountains, just 5 minutes from amenities. The exterior impresses with furnished spaces for relaxation, entertaining, fishing, and sports year-round. Two dedicated RV spots with electricity, water, and septic add convenience. A 36 x 36 detached, insulated, heated garage with water and sewer enhances functionality. The A-frame-style main house features advanced home automation for lighting, thermostats, security, and multimedia. The high-end kitchen opens to a bright, open-concept dining and living area. The ground floor includes a bedroom and a luxurious full bath. Upstairs, the dream primary suite boasts a walk-in closet, a spa-like bathroom, a freestanding tub, and a cozy propane stove. The basement, with a private entrance, offers a living room, two bedrooms, and a full bathideal for guests. Heated floors throughout ensure year-round comfort. With direct access to snowmobile and ATV trails, this unique haven blends nature and refinement. Dont miss this rare opportunitycall now to schedule a visit! (id:19018)
56 Des Perdrix Lane
Pointe-À-Tom, New Brunswick
Youll be captivated by the grand stone-paved entrance leading to this prestigious stone-built residence, where timeless charm meets refined elegance. The interior is just as impressive, featuring a spacious foyer with a stunning staircase that sets the tone for the rest of the home. The main floor offers generous living spaces, ideal for entertaining: a formal dining room, two separate living rooms, and a full bathroom with a walk-in shower. The high-end kitchen is equipped with quartz countertops, abundant workspace and storage, and opens onto a magnificent three-season sunroom filled with natural light. For added convenience, the property includes an attached double garage and a detached garage, offering plenty of space for vehicles, tools, or a workshop. Upstairs, youll find three spacious bedrooms, each with its own walk-in closet, a laundry area, and a luxurious bathroom featuring a soaking tub and a large walk-in shower. The walk-out basement is partially finished and includes two additional bedrooms, a sewing room, a future bathroom, and a direct outdoor access leading to the river. This home stands out for its architecture, quality materials, and idyllic waterfront setting a true sanctuary where comfort, sophistication, and practicality come together. (id:19018)
380 Front Street
Grand Falls, New Brunswick
Welcome to your dream home in Grand Falls, a stunning property offering the perfect blend of luxury and practicality. This exquisite residence boasts a spacious layout, featuring an oasis-like backyard with breathtaking views of the majestic Saint John River. Imagine waking up to million-dollar panoramic vistas that stretch as far as the eye can see, all from the comfort of your own backyard paradise. The meticulously landscaped outdoor space is designed for relaxation and entertainment, complete with lush greenery, a serene patio area, and a sparkling pool. Whether you're hosting a summer barbecue or enjoying a quiet evening under the stars, this backyard is your personal retreat from the hustle and bustle of everyday life. Inside, the home is equally impressive, with high-end finishes and an open-concept design that maximizes natural light and river views. The gourmet kitchen is a chef's delight, featuring top-of-the-line appliances, custom cabinetry, and a large island perfect for gatherings. The living and dining areas flow seamlessly, creating an inviting space for family and friends. A standout feature of this property is the large basement apartment, offering potential rental income to help offset mortgage payments. This well-appointed space includes its own kitchen, living area, bedroom, and bathroom, ensuring comfort and privacy for tenants or guests. Don't miss the opportunity to own this extraordinary property. Embrace a lifestyle of luxury, tranquility (id:19018)
1622 Chemin Baisley Road
Saint-Jacques, New Brunswick
Elegance, comfort, and nature: discover this high-end waterfront bungalow. Fall under the spell of this exceptional property, carefully renovated with attention to the smallest details. This bungalow combines contemporary style, absolute comfort, and a dream location. The kitchen, living room, and dining room blend perfectly to create a warm and sophisticated space, ideal for entertaining. The sumptuous four-season solarium invites you to relax in any season, with breathtaking views of the surrounding nature. Outside, the large private lot bordering the river offers unparalleled privacy, a peaceful setting, and a true connection with nature. A single attached garage and a detached double garage complete the property, perfect for your vehicles, equipment, or projects. A true gem for those seeking comfort, discreet luxury, and an exceptional living environment. Don't miss this unique opportunity to live in a place where everything has been designed for your well-being. Contact now for a visit! PID:35309855 (id:19018)
10 Rosebank Crescent
Riverview, New Brunswick
Welcome to 10 Rosebank Cres, Riverview NB. Built in 2020, this modern Net Zero-ready home combines high-end finishes with cutting-edge energy efficiency for the ultimate in comfort and convenience. Featuring geothermal heating, a drainwater heat recovery unit, a high-efficiency HRV system, and triple-glazed windows, this property is designed to dramatically reduce energy costs while increasing year-round comfort. Its even pre-wired for solar panels.Step inside to discover a bright, open-concept main floor with natural light streaming through large windows. The modern kitchen boasts a centre island, walk-in pantry, and premium appliances, flowing into a spacious dining area with patio access. The living room offers a perfect place to unwind, and the main floor office adds versatility. A mudroom with built-ins, half bath, and smart home techincluding an Ecobee thermostat-complete this level.Upstairs, the primary suite offers walk-in closet and luxurious ensuite featuring a custom shower. 2 more bedrooms, a 4pc bath, and well-appointed laundry room.The finished lower level includes a large family room, additional bedroom, full bath, and exercise room.Outside, enjoy an oversized composite deck, maintenance-free railings, gazebo, and a fully fenced, landscaped yardperfect for summer entertaining. Located near schools, shopping, trails, and just minutes to downtown Moncton.See it before you step inside -explore the 3D tour and video nowyour energy-efficient dream home awaits! (id:19018)
60 Blackstone Drive
Moncton, New Brunswick
WELCOME TO THIS STUNNING, CUSTOM BUILT BUNGALOW ENCOMPASSING OVER 3300 SQUARE FEET OF LUXURIOUS LIVING SPACE WITH SMART LIGHTING AND SURROUND SOUND LOCATED IN A HIGHLY SOUGHT AFTER NORTH END LOCATION ON A LARGE LOT! Featuring five spacious bedrooms and three full bathrooms, this beautifully designed home blends comfort,elegance,and functionality.The bright and open main level is highlighted by crown mouldings and features a beautiful living room with electric fireplace,a chef-inspired kitchen featuring gleaming quartz countertops, a walk-in pantry,and seamless flow into an elegant dining room that overlooks a large, pool-sized backyardperfect for outdoor entertaining or creating your dream retreat.The primary suite offers a peaceful escape with its spa-like ensuite, complemented by two additional bedrooms, a four-piece bath and laundry on the main floor.Descend the rich lighted hardwood staircase to the fully finished lower level,where you'll find something for everyone in the family.This level features a spacious rec room with surround sound and complete 4K home theatre with 120 inch screen, gym area, two large bedrooms, and another four-piece bathroomideal for guests or multi-generational living.Outside, the home showcases meticulous landscaping, enhanced by an irrigation system, a beautiful stone walkway, vibrant flower beds, and additional side parking for your convenience. Every detail of this home has been thoughtfully designed to offer the ultimate in modern living. (id:19018)
6 Hazelwood Court
Moncton, New Brunswick
LOCATED ON A QUIET COURT IN THE HIGHLY SOUGHT-AFTER KINGSWOOD AREA! SURROUNDED BY MATURE TREES! CENTRAL AIR! ROOF SHINGLES 2022! Welcome to 6 Hazelwood Court, the home of your dreams. Main floor offers spacious foyer, formal living room, formal dining room and cozy family room with mini-split heat pump and view of double-sided propane fireplace. Backyard access from eat-in kitchen to large deck with double pergola and hot tub, shed, fenced yard and permitted firepit. Beautifully remodeled eat-in chefs dream kitchen includes custom cabinetry with spectacular drawers for ease of function, granite countertops, large island, built-in Thermador appliances including espresso machine, fridge, freezer, dishwasher, warming drawer and 100-bottle wine cooler and cook top. Brand new heated porcelain tile floors (2025) span from front door, through the kitchen and continue into mudroom/laundry/garage access. Half bath with heated floors complete this level. Upper level provides spacious primary bedroom with closet with built-in storage and additional walk-in closet in beautifully renovated 5pc ensuite bath. Three additional large bedrooms with impressive storage, updated family bath and ducted heat pump to all upper level rooms complete this level. Basement offers home gym, large family/rec area, den with built-ins, 3 pc bath and convenient garage access from basement complete this level. The custom features, upgrades and updates are too long to list. Call for your private viewing today! (id:19018)
20 Nicholson Lane
Douglas, New Brunswick
2 waterfront homes on a 2 acre private property!! This is a rare opportunity to have a multi-generational property where two homes on the same waterfront property can keep everyone happy and comfortable or, a B&B opportunity by living in one home and renting the other! Located on the mouth of the Keswick that connects to the Saint John River system, youll enjoy spectacular southern sun exposure and sunsets and be able to kayak from your backyard to the city! Nature surrounds you and this would be a beautiful place to host events in the gorgeous gardens of the front yard. There's a detached garage as well as a shed offers room for storage. Both homes are immaculately kept, and each have 2 bedrooms with plenty of additional space for beds; the main home has 2.5bathrooms and the guest home has 1.5 bathrooms, both have ensuites! The main home boasts water views from the dining area off the spacious kitchen, as well as the wall-to-wall windows of the livingroom and the primary bedroom! The downstairs is finished with a lovely bright guest bdrm and its own full bathrm. This property is ready for you to invest into your future memories! (id:19018)
1 High Cliff Court
Rothesay, New Brunswick
Executive Ranch with River Views 1 High Cliff Court, Rothesay, NB. Experience refined living in this executive ranch-style home in the heart of Rothesay. Offering 3,000 sq. ft., this property features 3 bedrooms, 2.5 bathrooms, and a dedicated main floor office, ideal for work-from-home convenience. Built on a slab foundation with in-floor heating, this home provides year-round comfort and efficiency. The open-concept design creates a seamless flow between the living, dining, and kitchen areas, perfect for entertaining or relaxing. Large windows frame captivating views of the Kennebecasis River, flooding the space with natural light. The spacious main level primary suite boasts a luxurious ensuite and walk-in closet, while two additional bedrooms and full bathroom complete the upper level to ensure room for family and/or guests. Completing this gem is a heated double garage offering convenience and practicality, especially during winter months. Situated in a prime location, this home offers tranquility, elegance, and easy access to schools, shopping, and walking trails. Dont miss your chance to own this remarkable property. Contact your REALTOR® today to schedule your private tour! (id:19018)
27 Thomas Lane East
Campbellton, New Brunswick
Waterfront Dream Home with Apartment! Looking for your very own Private Oasis on 3.5 acres, stairs to the gazebo, private beach and breathtaking view of the Restigouche River & Mountain! This 1-owner home built in 1996 is for you! Located only 2 min from Golf Club & less than 10 min to Hospital & College. Main level has abundance of sunlight flowing through an open concept area that is great for entertaining. The beautiful kitchen with an island has plenty of storage & counter space. Endless possibilities to relax after work: sit by the propane fireplace & enjoy the views, soak in the hot tub from the lower deck, rest in the sauna, scenic view of backyards landscaping through the huge widows, etc. Wake up to a spectacular view from primary bedroom with ensuite that has soaker tub, separate shower, vanity & walk-in closet. Main level also has an additional bedroom & full bath. Lower level has own entrance with seating area, rec room, 1/2 bath with laundry, third bedroom, utility room with sauna. Bonus: Lower level has a separate apartment with own entrance, deck & gorgeous view. Plenty of room for all your toys in attached double heated garage with epoxy flooring, detached garage (metal roof) with carport to store boat or RV, attached storage shed & huge paved driveway. The lot is high, dry & the property has no history of flooding. Home has forced air heat pump with AC, HEPA 3000 system & an automatic propane Generac System for power backup. Your Private Oasis Awaits! (id:19018)
16 Kenworth Street
Stilesville, New Brunswick
Welcome to 16 Kenworth Street where modern comfort meets country charm! Set on a generous 1.4-acre lot in Rural Moncton, this custom-built walkout bungalow offers the perfect blend of peaceful living with easy access to city amenities. From the moment you arrive, the homes elegant design & thoughtful layout make a lasting impression. Step inside to a bright & airy foyer with a large closet, leading into a beautifully appointed open-concept living area. The kitchen is a true showpiece, featuring quartz countertops, a striking tile backsplash, a large island, a pantry, & coffee bar - perfect for both everyday living & entertaining. To one side of the home, youll find a well-planned mudroom & laundry area with direct access to the attached double garage. The primary suite is tucked away, offering a luxurious retreat with a spa-inspired ensuite, including a soaker tub, tiled walk-in shower, & spacious walk-in closet. The opposite wing is home to two additional bedrooms & a 4-piece bath providing comfort & privacy for family or guests. The fully finished walkout basement is a standout, offering a 4th bedroom (or home office), a full bath, a large family room with direct outdoor access, & a bonus flex space - perhaps a gym or hobby room? A unique bonus is the additional garage space in the basement, ideal for seasonal items or a workshop. Set for completion in Fall 2025, this property is the ideal backdrop for your next chapter - dont miss the opportunity to make it yours! (id:19018)
20 White Oak Terrace
Moncton, New Brunswick
For more information, please click Multimedia button. Welcome to 20 White Oak Terrace an exceptional 2 storey home located in the highly desired Kingswood subdivision // attached double car garage and a fully fenced backyard. This house is nestled in a quiet, mature neighborhood surrounded by towering trees and offers both comfort and convenience. The main floor features a large entryway with high ceilings presenting a beautiful staircase, an elegant den, a formal dining room with 11 foot ceilings and a versatile room that can serve as an office or playroom. The fully renovated kitchen offers a large 8.5 foot island with breakfast bar, quartz countertops and beautiful high end custom cabinetry. The kitchen and family room flow seamlessly together with large windows and a updated powder room combined with the laundry area. 2nd level features 4 bedrooms, large master with ensuite, 3 additional bedrooms and full bathroom with heated floors and skylight. The partially finished basement expands your living space with a large family room, a full bathroom with heated floors, central vacuum and a lot of space for storage. This home is within walking distance of both French and English schools, bus stops and all amenities. A network of walking and bicycle paths is located less than a kilometer away, making it easy to enjoy the outdoors year-round. (id:19018)
94 Tilley Road
Gagetown, New Brunswick
Step back in time without sacrificing modern comfort at this well maintained historic residence, perched above the Saint John River on 3.5 acres of picturesque grounds. Built in 1843 by Thomas Tilley, this timeless home tells a story in every handcrafted detail, from original crown mouldings to rich woodwork that has been preserved throughout.Enter through the inviting eat-in kitchen, centered around an antique stove, where generations have gathered and memories continue to be made. The warmth continues in the elegant dining room, featuring a classic wood-burning fireplace, evoking the charm of yesteryear. The family room creates a seamless flow for both entertaining and everyday living. A new addition to the main level offers added living space, ideal for a granny suite or multigenerational living. Upstairs, you'll find four spacious bedrooms, a second full bath, a serene sitting room, and a versatile bonus area, complete with its own staircase to the main level. Modernized where it counts, this home has been properly updated, blending 19th-century elegance with 21st-century peace of mind. Relax with your morning coffee on the front deck, watching sailboats drift by on the river, or explore your private paradise, complete with a single garage, workshop, charming gazebo, and expansive green space. Located in the heart of Gagetown, known for its community spirit and tranquil lifestyle, you're just a short walk to local breweries and marina, and only 45 min to Fredericton. (id:19018)
15 Josee Drive
Irishtown, New Brunswick
Welcome to 15 Josee Drive, Irishtown! Located in a sought-after subdivision, this immaculate home blends comfort, style, and functionality. Set along a beautiful running creek, the peaceful, natural surroundings make it a dream location for nature lovers. The exterior offers great curb appeal with immaculate landscaping, plenty of parking, and a spacious two-tier deckone section coveredperfect for entertaining or relaxing year-round. The backyard also features a pool setup and a baby barn for extra storage. Inside, youll find 3 spacious bedrooms and 2.5 baths. The primary suite includes a large walk-in closet and a stunning 6-piece ensuite with a jetted tub. A second-level loft offers flexible space for an office, reading nook, or potential 4th bedroom. The main floor has an open-concept layout with a stylish kitchen featuring dark wood cabinetry, stainless steel appliances, and a propane stove. The cozy living room is highlighted by a custom fireplace. The fully finished walk-out basement includes a large family room, full bath, and two suitable large bedrooms, plus direct access to the backyardideal for guests, teens, or in-laws. Enjoy central heating and A/C, central vacuum, a double attached garage, generator hookup, and more. Dont miss this incredible home in one of Irishtowns most desirable areas. Book your private showing today! (id:19018)
53 West Avenue
Sackville, New Brunswick
THE EPITOME OF CAPE COD ARCHITECTURE COMBINED WITH CASUAL LUXURY! Sitting on over a half acre of manicured property and natural landscape, and tucked into Sackville's most desirable neighbourhood. Through the front door is the foyer which leads to a private office to the right, and to the left into the spacious living room with wood burning fireplace and lovely panelled detailing. The separate lounge space leads through to the beautiful open kitchen at the back with quartz countertops and extended quartz backsplash, a large island, and a bay window overlooking the yard. The dining room has patio doors to the back, as well as built-in shelving for storage and display. The main floor primary suite has the bedroom, walk-in closet, and ensuite with soaker tub, stand-up shower, and granite-topped vanity. On the opposite end of the main floor a powder room and mudroom leading to the double attached garage - which has a private finished loft with infrared sauna, ship-lap detailing, and two exposures. The second level of the home has a family room, three large bedrooms (two with walk-in closets), and a stunning bathroom with custom tiled shower. The lower level has space for everything fun - pool table, ping pong table, and media room (and also has laundry and a storage area). The backyard is spectacular - thoughtfully planned 25 years ago - from early rhododendron and lily of the valley, to peonies, irises, and azaleas in June, to bright day lilies and shades of hydrangeas later. (id:19018)
160 Boundary Drive
Moncton, New Brunswick
Bienvenue/Welcome to 160 Boundary Drive, a unique designer home set on a private, tree-lined 2.1-acre lot in sought-after Rural Estates. Nestled at the end of a recently paved winding driveway, this rare gem offers space, privacy, and personality. A triple car garage provides ample room for vehicles, storage or hobbies, while a fully insulated two-storey garden house on Postech footings with electricity adds endless potential as a future artist studio, office, workshop or guesthouse. This custom, climate-controlled 3-storey home welcomes you with a bright foyer that flows into the living and dining areas, then into a spacious kitchen with center island and walk-in pantry. The kitchen opens to a seasonal sunroom and BBQ area overlooking a peaceful backyard where a charming stream gently flows through the property. The second level features three bedrooms, a full bath, laundry room and a spacious bonus room divided by elegant French doors which currently serves as the home office. On the top floor, you'll find a show-stopping primary suite complete with a private balcony and luxurious 5-piece ensuite. The partially finished basement offers flexible spaces for a home gym or rec room and a storage room. With the central air heat pumps, wood siding, manicured landscape and close proximity to schools and all amenities this home combines comfort, convenience and charm. Homes like this dont come along often. Call, email or text to book your showing today! (id:19018)
25 Ocean Breeze Drive
Grand-Barachois, New Brunswick
STUNNING WATERFRONT HOME!!! Welcome to 25 Ocean Breeze in Grand Barachois along the Northumberland Straight. This gorgeous, open concept 1 level living bungalow is ready for your enjoyment. This property boasts of natural light and features breathtaking views from sunrise to sunset! Enjoy morning and evening walks along the sand dunes, or simply take in the ocean breeze on your newly built 110 foot long waterfront deck with infinity pad. Enjoy a chefs kitchen featuring CAFE appliances, a wine fridge, slate floor tile and an oversized granite island, excellent for entertaining. The Living room and dining room offers a built-in cabinetry and vaulted ceilings. The primary bedroom is separate from the other 2 bedrooms, it features a fabulous ensuite with double vanity, glass shower and a large walk-in closet. The 2 additional bedrooms are located on the west end of the home offering privacy from your guests. Also on the west wing of the home is a storage/laundry room. Enjoy the efficiency of a NEW CENTRAL AIR Heating system for your comfort throughout the home. Outdoors you will find a detached garage built in 2014, great for beach toys or a small boat. New hot tub spa, extensive waterfront deck, stone work, gardens, boardwalk and private steps to the beach make this beach house an ideal place to host family and friends. Call today for your private viewing. (id:19018)

