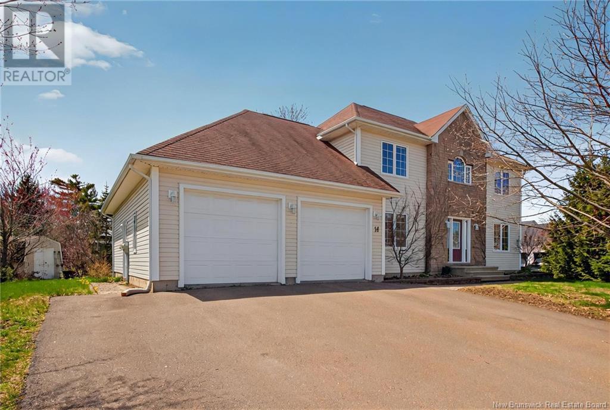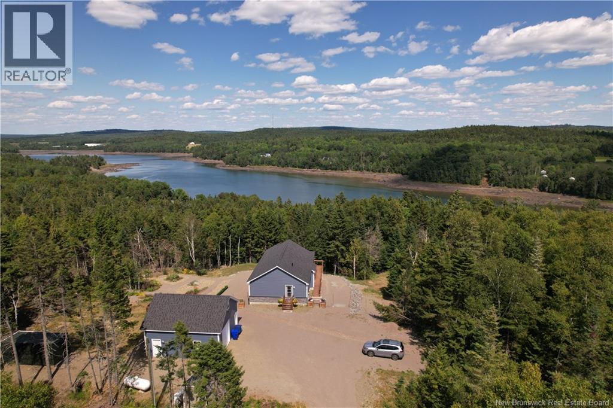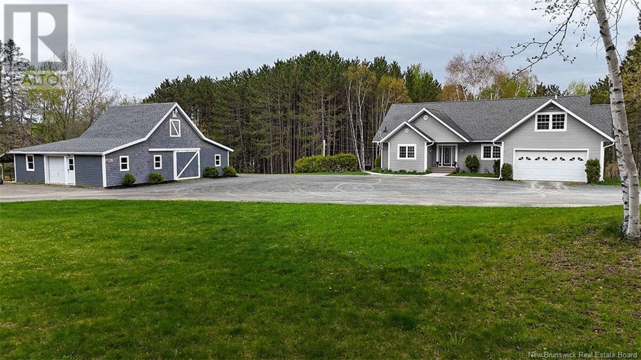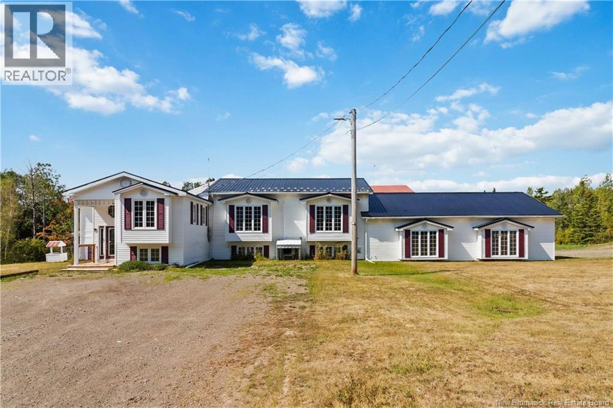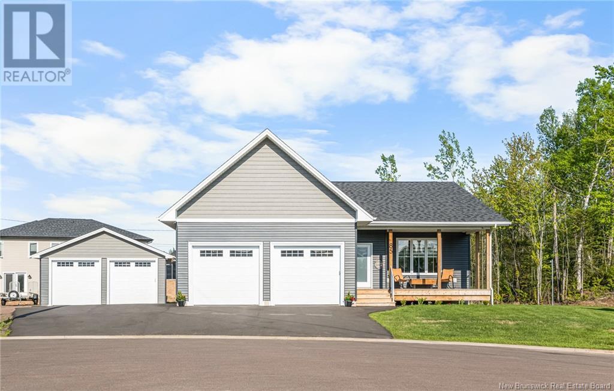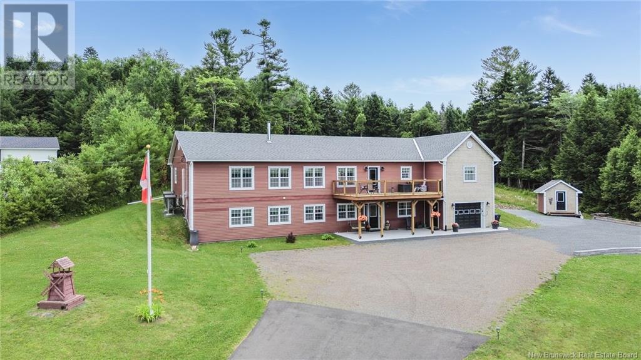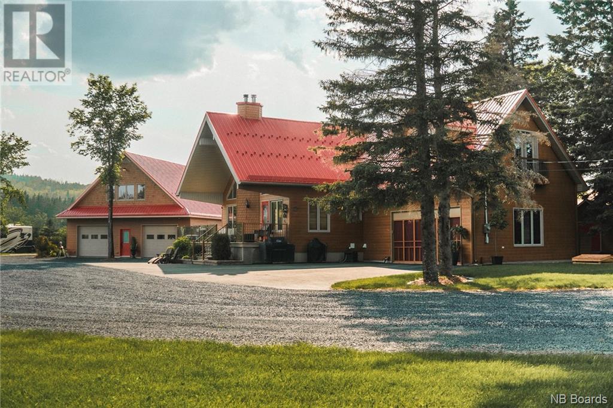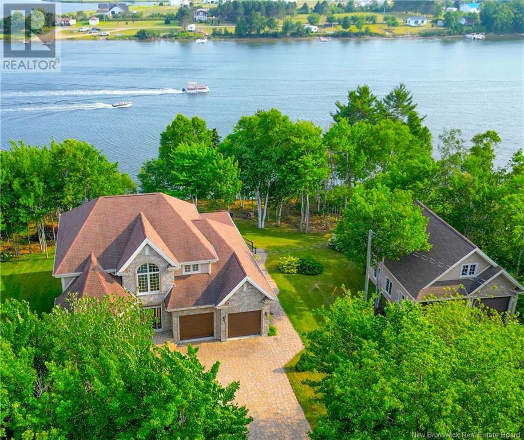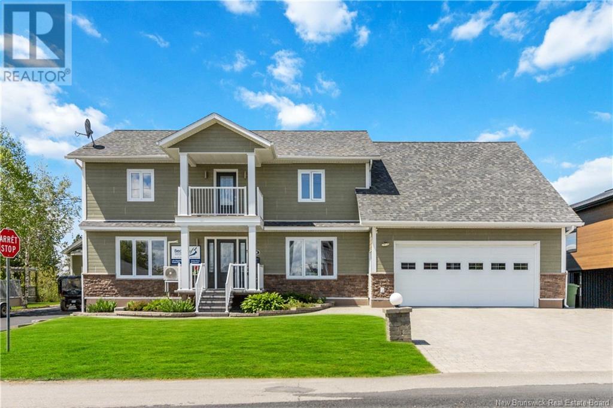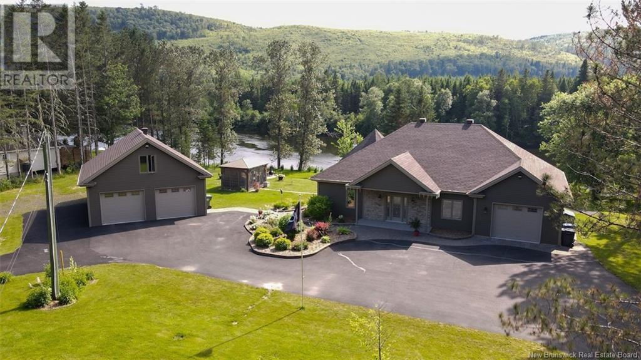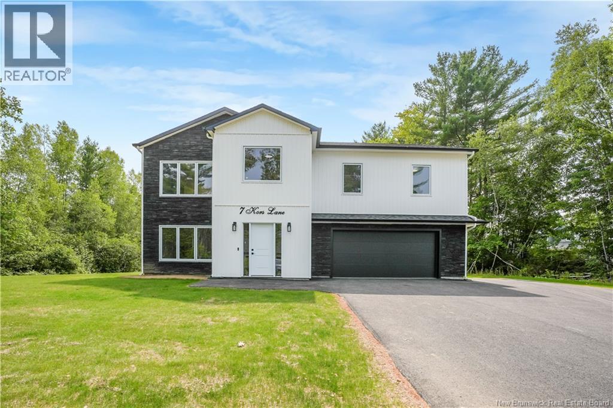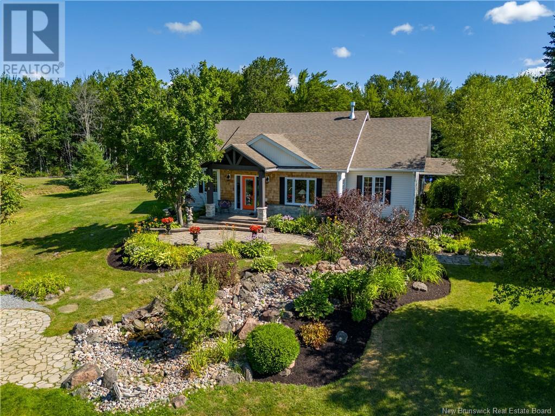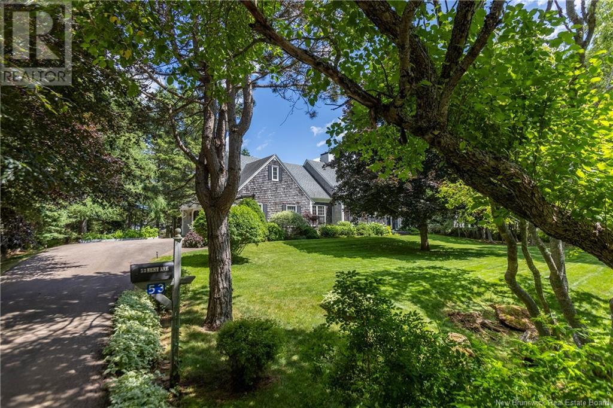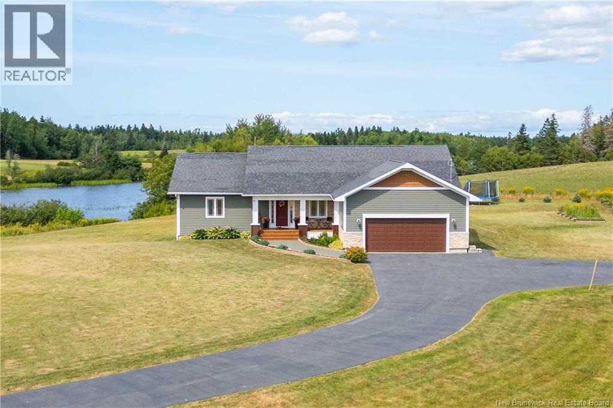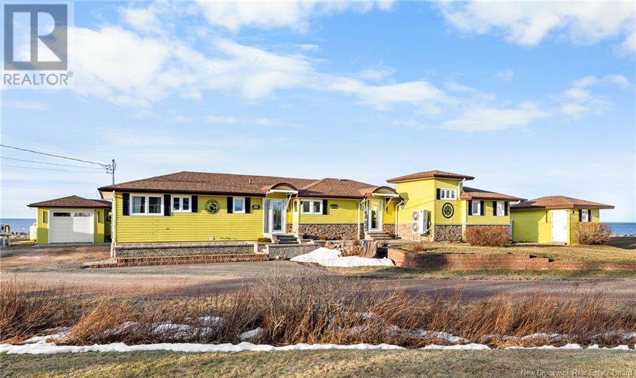2505 Route 774
Wilsons Beach, New Brunswick
Welcome to 2505 Route 774, a charming oceanfront home in Wilsons Beach on Campobello Island. This 4-bedroom, 2-bathroom house offers breathtaking ocean views from nearly every room, providing the perfect place to relax and take in the scenery. The spacious master bedroom features a private en-suite bathroom with a jacuzzi tub and separate shower, offering a peaceful retreat with an ocean view. This area is renowned for whale watching, and you may be fortunate enough to spot a whale right from your window. Enjoy the outdoors with a large back deck, measuring well over 300 square feet perfect for entertaining, dining, or simply enjoying the fresh ocean breeze. Conveniently located, this home is just a 5-minute walk to the Pier Restaurant, a 6-minute walk to Nikkis Island Convenience and Canada Post, and only 2 miles from the iconic Head Harbour Lighthouse. Everything you need is close by! The interior of the home was fully renovated just over a year ago, providing modern finishes and comfort. Its heated by a pellet stove and electric heating, ensuring warmth throughout the year. House being sold 'as is.' If youve been looking for a peaceful oceanfront retreat, this is the perfect spot. Dont miss your chance to own this incredible property by the ocean! (id:19018)
14 Glastonbury Drive
Moncton, New Brunswick
Stunning 5-Bedroom Executive Home in Prestigious Camelot Estates Welcome to 14 Glastonbury Drive, a spacious and beautifully maintained 5-bedroom, 4-bathroom two-storey home nestled in the highly sought-after Camelot Estates neighborhood of Moncton. With approximately 3,700 sq ft of finished living space, this elegant home offers the perfect blend of style, comfort, and functionideal for growing families or those who love to entertain. Step inside to a bright, open-concept layout with rich hardwood and ceramic flooring throughout. The main level features a generous living space, formal dining area, and a warm family room perfect for gatherings. The kitchen is a true showstopper, boasting custom birch wood cabinetry, plenty of counter space, and a functional layout that will delight any home chef. Upstairs, you'll find four spacious bedrooms, including a luxurious primary suite complete with a private ensuite bath. The fully finished basement offers additional living space perfect for a home theatre, games room, gym, or guest accommodations.Beautiful home on a landscaped lot in one of Monctons top communities. Key features include: Double garage, open-concept layout, hardwood and ceramic floors, custom birch kitchen, and spacious primary with ensuite. Fully finished basement adds extra living space. Close to top schools, shopping, dining, and amenities. Peaceful suburban living with city conveniencemove-in ready! (id:19018)
393 Hills Point Road
Oak Bay, New Brunswick
Tucked away in a serene forest setting, this modern waterfront home blends privacy, style, and functionality on approximately 5.43 acres. With its own private path to the water, fenced yard, garden space, and room to roam, its an outdoor lovers dream.Step inside to a bright, open-concept main floor that connects the kitchen, dining, and living areas. Clean lines, oversized windows, and an airy feel invite the outdoors in. The kitchen is sleek and practical, with ample counter and cabinet spaceperfect for cooking or entertaining.Two bedrooms are on the main level, including a spacious primary suite with ensuite. A second full bath and a mudroom/laundry area with storage add convenience.The walk-out lower level offers even more space, with a third bedroom, full bath, cozy family room with propane fireplace, and a large walk-in pantry. The layout is ideal for a potential in-law suite or income unit.A standout feature is the detached garage, plumbed for a bathroom. It offers secure storage and potential as a gym, studio, or guest space, with a loft above ready for your vision.Heated efficiently with a geothermal system and supplemental electric heat, this home offers year-round comfort. Surrounded by nature and just minutes from amenities, its a peaceful retreat with modern convenience.Whether you're seeking a year-round home, a nature-inspired escape, or space for multi-generational living, this waterfront gem delivers. (id:19018)
20 Left Branch Salmon Hill Road
Florenceville-Bristol, New Brunswick
For more information, please click Multimedia button. Discover your dream home on two private acres with stunning views of the Saint John River. This remarkable property offers a spacious main residence, a potential income-generating walk-out, and a large, finished outbuilding - perfect for multi-generational living, business use, or creative projects. Just 5 minutes to Florenceville and 20 to Woodstock, you'll enjoy privacy without sacrificing convenience. The main home offers 1,800 sq. ft. of open-concept living, a sunroom with incredible river views, a primary suite with walk-in closet and ensuite, two additional bedrooms, a full tiled bathroom, hardwood and ceramic flooring, an attached garage with a bonus room, and a private hot tub oasis. A new heat pump ensures year-round efficiency. The 1,600 sq. ft. walk-out lower level features a bright, highly desirable income suite with a private entrance, large granite kitchen, two bedrooms, two bathrooms (one with laundry), and an office/storage space. The private patio offers more stunning views and natural light. The 1,600 sq. ft. finished outbuilding is fully insulated with a heat pump and wood stove, plus a mini kitchen and full bath - ideal as a studio, workspace, or guest house. A cook station and wood storage room complete the setup. This rare property offers a perfect blend of comfort, income potential, and inspiring riverfront living. (id:19018)
601 Nb-105
Southampton, New Brunswick
When Viewing This Property On Realtor.ca Please Click On The Multimedia or Virtual Tour Link For More Property Info. Welcome to 601 Southampton. A Cape Cod-style home that blends riverfront elegance with rustic charm. Nestled on 166ft of water frontage along the Saint John River, 45 mins to Fredricton, this home offers tranquility and exclusivity. Mature oak trees frame stunning water views visible from nearly every room. The Nantucket-inspired sanctuary features a wraparound porch, cozy covered deck, and a pergola-covered hot tub on the master suite's deck. Stone footpaths lead to a dining deck, a fireplace area, and a river-side deck. A workshop offers space for hobbies or storage. Inside, the open-concept design curated by an interior designer exudes warmth and style. The living room boasts shiplap walls, natural light, and a propane fireplace. The kitchen, dining area, main floor master suite, and laundry provide convenience. A gothic-style staircase leads to the second floor den, two bedrooms, and a three-piece bathroom. Ideal for guests or a growing family. (id:19018)
162 Sawdust Road
Shediac Cape, New Brunswick
This exceptional 5-acre estate blends luxurious living with versatile amenities. The stunning five-bedroom home features a chef's kitchen, a cozy living room with a propane stove, and a lower level with a pellet stove and two mini-split heat pumps for comfort. The main floor primary suite includes a jetted tub, while the lower level offers three flexible-use rooms. Outside, a large deck and patio provide space for entertaining, complete with a screened-in gazebo and a fire pit. The property also includes a five-stall horse barn, a large heated shop with a hoist, and a massive three-bay building with high doors perfect for storing boats and campers. It is equipped with a private well featuring a double-filtration and UV light system. *** VERSATILE BUILDINGS***This property is a haven for hobbyists and professionals alike, offering a variety of high-quality outbuildings with impressive dimensions: A five-stall horse barn with a hay loft, measuring 30' x 37' with a 12' x 37' add-on. A large shop with a hoist and a loft, measuring 55' x 28' with a 25' x 50' add-on. A three-bay building measuring 40' x 100' with a 30' x 90' addition. This building's high doors make it ideal for storing boats, campers, or other large seasonal items. A detached garage with a hoist, loft, and air compressor, with a dedicated bay for woodworking*** BOOK YOUR VISIT TODAY! (id:19018)
85 Guy Street
Shediac, New Brunswick
Modern Custom Bungalow 85 Guy Street, Shediac Welcome to this stunning 2023 custom-built bungalow offering 5 bedrooms, 3 full baths, and 3,448 sq ft of beautifully finished living space. Featuring a HEATED DOUBLE ATTACHED GARAGE plus a DETACHED GARAGEboth with smart garage door openers and built-in cameras. Step inside the spacious foyer with direct garage access. Enjoy engineered hardwood\laminate and ceramic tile flooring throughout. The inviting living room showcases a custom fireplace, flowing into the open dining area and bright kitchen with light cabinetry, solid quartz countertops, and a hidden walk-in pantry. A 3-season sunroom overlooks the backyard, while the COVERED PORCH is perfect for morning coffee. The main level includes a convenient laundry room, 3 bedroomsincluding a primary suite with walk-in closet and 3-pc ensuiteand a 4-pc family bath. The fully finished basement offers a large family room, 2 more bedrooms, and another full bath. Step outside to enjoy the PAVED DRIVEWAY, beautifully LANDSCAPED LOT, and the curb appeal that sets this property apart. Comfort features include ductless heat pump, radiant in-floor heating (in all 3 baths), electric baseboards, air exchanger, central vac, generator backup panel, and hardwired security cameras. Transferable Lux home and appliance warranties included! Contact your REALTOR® for a private showing today! (id:19018)
100 Lutes Road
Steeves Mountain, New Brunswick
Are you looking for a Hobby Farm with 176 acres?! Here is your chance! 100 Lutes Road has been in the family for 4 generations dating back to 1850, this farm is grandfathered in and is a piece of documented history. Coming up the long curricular driveway leading to the rebuilt farm house in 1970's you will notice the apple trees, barns.To the north you will find a mixture of maple & hardwood that hasn't been cut in over 20 years with a pond at the edge. The west side is an open field perfect for planting or haying. Enter main barn (2250 sq ft) with cement floors & 2nd floor hayloft, has a milk room with own well, used for milking cows can be used for horses or cows. Follow""linter"" (pedway out of the elements) into the middle barn with partial cement floors used to store older farm equipment for cows then onto the ""farther"" barn with a dirt floor used for equipment storage also a stage barn ""carriage house"" with concrete floors and a 2nd floor(used for equipment) The home itself offers 2 kitchens, 3 bedrooms, 2 bathrooms, 2 family rooms, dining room and laundry. Tons of space to hold those family gatherings. If you are looking to start your adventure & live off the land contact your REALTOR® today to book a showing. (id:19018)
52 Levesque Street
Grand-Sault/grand Falls, New Brunswick
Nestled in a coveted neighborhood, this exquisite residence offers the perfect blend of sophistication and comfort, catering to both young and seasoned families. Step inside and be greeted by a symphony of modern design and timeless elegance. A Sanctuary of Storage: This home is a dream for those who value organization. From the walk-in pantry, a culinary enthusiast's haven, to the thoughtfully designed closets throughout, every item finds its perfect place. Work and Play: A dedicated home office provides the perfect space for productivity, while the expansive living areas seamlessly flow into a tranquil outdoor oasis. Imagine hosting gatherings or relaxing by the shimmering inground pool, the cornerstone of this corner double lot. Warmth & Efficiency: R2000 insulation ensures year-round comfort, maximizing energy efficiency and creating a tranquil sanctuary from the elements. Peace of Mind: An attached, heated double-car garage offers secure parking and extra space for hobbies, while a detached garage (24x30) provides ample room for storage or workshop dreams. This is more than a house - it's a lifestyle. A place where memories are made, dreams take flight, and every detail is meticulously crafted for your ultimate comfort and enjoyment. (id:19018)
1a Heather Terrace
Fredericton, New Brunswick
For more information, please click Multimedia button. Location, Location, Location! Turnkey, fully renovated, and offered furnished, this 5-bed, 4-bath home sits on a quiet cul-de-sac at 1A Heather Terrace, offering country-like privacy in the city s most convenient pocket. ~3,500 sq ft over three levels, with refinished hardwood; a maple/stainless kitchen; a dramatic 21' foyer; and a 26' living room plus formal dining. Upstairs are four bedrooms, including a spacious primary suite with a jetted tub. The walk-out fully finished lower level with a private entrance adds a family room, bedroom, cold storage, walk-in closet and a luxurious 6-pc bath with heated tile. Two fireplaces. An oversized, heated double garage fits three vehicles and is equipped with power tools. The 200-amp underground electrical service (no outages even during the Hurricane Arthur), hot-water baseboard heat, and central-vac rough-in. Outdoor living features a 27×14 deck, stone patio, built-in brick BBQ, screened gazebo, paved drive, and a fenced 40' RV pad. Peaceful cul-de-sac just 4 minutes to Regent Mall, Uptown Centre, the hospital, and UNB/STU stroll to elementary and high schools and the Odell Park trail. Available immediately. (id:19018)
63 Sunset Blvd
Mcleod Hill, New Brunswick
Stunning raised bungalow with spectacular views of Crabbe Mountain and the countryside! Located on a peaceful 1.2-acre city lot in the family-friendly McLeod Hill neighbourhood, this spacious home offers over 4,400 sq. ft. of finished above-grade living spaceperfect for growing families or multigenerational living. The main level welcomes you with a bright, open-concept layout ideal for family gatherings, featuring a chefs kitchen with colonial ivory cabinetry, corner pantry, stainless steel appliances, and a large island with built-in storage. Step out to the 12x28 deck and enjoy unforgettable sunsets. This energy-efficient home is built with ICF construction from foundation to rafters, triple heat pumps, oversized double windows, and a cozy double-sided fireplace with birds eye maple mantles. The lower level includes a luxurious in-law suite with a large bedroom, stand-up shower, garden tub, and walkout to a 16x78 concrete patioperfect for grandparents or guests. Recent updates include: new shingles on house and shed (2020), paved driveway (2022), 24 attic insulation (2020), new siding/double windows/insulation (2014), front deck (2020), garage firewall & front door (2014), basement shower (2015). A beautiful place to call home. (id:19018)
438 Titus Road
Saint-Joseph-De-Madawaska, New Brunswick
Welcome to 438, chemin Titus, in the Saint-Joseph sector of Madawaska. This exceptional 1.88-acre estate offers luxury and tranquility with frontage on the Iroquois River and mountains, just 5 minutes from amenities. The exterior impresses with furnished spaces for relaxation, entertaining, fishing, and sports year-round. Two dedicated RV spots with electricity, water, and septic add convenience. A 36 x 36 detached, insulated, heated garage with water and sewer enhances functionality. The A-frame-style main house features advanced home automation for lighting, thermostats, security, and multimedia. The high-end kitchen opens to a bright, open-concept dining and living area. The ground floor includes a bedroom and a luxurious full bath. Upstairs, the dream primary suite boasts a walk-in closet, a spa-like bathroom, a freestanding tub, and a cozy propane stove. The basement, with a private entrance, offers a living room, two bedrooms, and a full bathideal for guests. Heated floors throughout ensure year-round comfort. With direct access to snowmobile and ATV trails, this unique haven blends nature and refinement. Dont miss this rare opportunitycall now to schedule a visit! (id:19018)
56 Des Perdrix Lane
Pointe-À-Tom, New Brunswick
Youll be captivated by the grand stone-paved entrance leading to this prestigious stone-built residence, where timeless charm meets refined elegance. The interior is just as impressive, featuring a spacious foyer with a stunning staircase that sets the tone for the rest of the home. The main floor offers generous living spaces, ideal for entertaining: a formal dining room, two separate living rooms, and a full bathroom with a walk-in shower. The high-end kitchen is equipped with quartz countertops, abundant workspace and storage, and opens onto a magnificent three-season sunroom filled with natural light. For added convenience, the property includes an attached double garage and a detached garage, offering plenty of space for vehicles, tools, or a workshop. Upstairs, youll find three spacious bedrooms, each with its own walk-in closet, a laundry area, and a luxurious bathroom featuring a soaking tub and a large walk-in shower. The walk-out basement is partially finished and includes two additional bedrooms, a sewing room, a future bathroom, and a direct outdoor access leading to the river. This home stands out for its architecture, quality materials, and idyllic waterfront setting a true sanctuary where comfort, sophistication, and practicality come together. (id:19018)
380 Front Street
Grand Falls, New Brunswick
Welcome to your dream home in Grand Falls, a stunning property offering the perfect blend of luxury and practicality. This exquisite residence boasts a spacious layout, featuring an oasis-like backyard with breathtaking views of the majestic Saint John River. Imagine waking up to million-dollar panoramic vistas that stretch as far as the eye can see, all from the comfort of your own backyard paradise. The meticulously landscaped outdoor space is designed for relaxation and entertainment, complete with lush greenery, a serene patio area, and a sparkling pool. Whether you're hosting a summer barbecue or enjoying a quiet evening under the stars, this backyard is your personal retreat from the hustle and bustle of everyday life. Inside, the home is equally impressive, with high-end finishes and an open-concept design that maximizes natural light and river views. The gourmet kitchen is a chef's delight, featuring top-of-the-line appliances, custom cabinetry, and a large island perfect for gatherings. The living and dining areas flow seamlessly, creating an inviting space for family and friends. A standout feature of this property is the large basement apartment, offering potential rental income to help offset mortgage payments. This well-appointed space includes its own kitchen, living area, bedroom, and bathroom, ensuring comfort and privacy for tenants or guests. Don't miss the opportunity to own this extraordinary property. Embrace a lifestyle of luxury, tranquility (id:19018)
1622 Chemin Baisley Road
Saint-Jacques, New Brunswick
Elegance, comfort, and nature: discover this high-end waterfront bungalow. Fall under the spell of this exceptional property, carefully renovated with attention to the smallest details. This bungalow combines contemporary style, absolute comfort, and a dream location. The kitchen, living room, and dining room blend perfectly to create a warm and sophisticated space, ideal for entertaining. The sumptuous four-season solarium invites you to relax in any season, with breathtaking views of the surrounding nature. Outside, the large private lot bordering the river offers unparalleled privacy, a peaceful setting, and a true connection with nature. A single attached garage and a detached double garage complete the property, perfect for your vehicles, equipment, or projects. A true gem for those seeking comfort, discreet luxury, and an exceptional living environment. Don't miss this unique opportunity to live in a place where everything has been designed for your well-being. Contact now for a visit! PID:35309855 (id:19018)
7 Kors Lane
Lower Saint Marys, New Brunswick
Executive Living Just Minutes from the City! This nearly new 4-bedroom, 3-bathroom home is located in a sought-after executive neighborhood just outside city limitsenjoy lower taxes while being only 10 minutes from both downtown and uptown Fredericton. Set on a large, private lot, it offers the perfect blend of peaceful living and city convenience. The open-concept main living space showcases quality finishes throughout, while the spacious primary suite features a walk-in closet and a luxurious ensuite with a custom tile shower. Comfort is ensured year-round with central air, and the paved driveway adds everyday convenience. Step outside to a beautiful cedar gazebo set on a concrete slab, complete with hot tub hookupperfect for relaxing or entertaining. A generator hookup is already in place for added peace of mind. With 4 bedrooms, 3 full bathrooms, and exceptional attention to detail, this home delivers executive comfort in a prime location (id:19018)
1 High Cliff Court
Rothesay, New Brunswick
Executive Ranch with River Views 1 High Cliff Court, Rothesay, NB. Experience refined living in this executive ranch-style home in the heart of Rothesay. Offering 3,000 sq. ft., this property features 3 bedrooms, 2.5 bathrooms, and a dedicated main floor office, ideal for work-from-home convenience. Built on a slab foundation with in-floor heating, this home provides year-round comfort and efficiency. The open-concept design creates a seamless flow between the living, dining, and kitchen areas, perfect for entertaining or relaxing. Large windows frame captivating views of the Kennebecasis River, flooding the space with natural light. The spacious main level primary suite boasts a luxurious ensuite and walk-in closet, while two additional bedrooms and full bathroom complete the upper level to ensure room for family and/or guests. Completing this gem is a heated double garage offering convenience and practicality, especially during winter months. Situated in a prime location, this home offers tranquility, elegance, and easy access to schools, shopping, and walking trails. Dont miss your chance to own this remarkable property. Contact your REALTOR® today to schedule your private tour! (id:19018)
29 Woodlane Drive
Sackville, New Brunswick
Welcome to 29 Woodlane Drive, Sackville, NB. A Truly Unique Lakeside Retreat. Tucked away on a stunning 5.03-acre treed lot with 253ft of serene Silver Lake frontage. Custom-designed by the owner in collaboration with an architect, this five-level split home breaks away from the cookie-cutter mold and offers a truly distinctive living experience. A long, tree-lined driveway leads to the home and a 24 x 24 detached double garage. Step inside to a spacious foyer that leads to the main living room, where a cozy propane fireplace and soaring vaulted ceilings create an impressive yet welcoming space. A charming sunroom just off the living area offers the perfect spot for reading or relaxing, with direct access to the rear patio. The main level also features a formal dining room and a bright, functional kitchen with a breakfast nook that opens onto both a back deck and a screened-in porch. A convenient 2-piece bath, laundry room, and storage room complete this level. Upstairs, you'll find two additional bedrooms and, on the top floor, a private office nook and a spacious primary suite. The primary bedroom includes its own private deck, a walk-in closet, and a luxurious 4-piece ensuite bathroom. Back on the entry level, a separate wing offers even more possibilities. This space includes a living room with its own exterior access, two bedrooms, and a full bathroom. Perfect for a potential in-law suite or guest quarters with a few simple modifications. Roof shingles replaced in 2022. (id:19018)
26 Macarthur Lane
Irishtown, New Brunswick
ATTENTION NATURE LOVERS, LANDSCAPERS, CONTRACTORS & MORE! Welcome to this extensively renovated climate-controlled gem, offering 3 bedrooms and 2 modern bathrooms, all nestled on a beautifully landscaped 3-acre property. Step inside to a bright, open-concept layout featuring a high-end custom kitchen with elegant cabinetry, convenient pull-out shelves, and sleek quartz countertops. Crown moulding adds a touch of timeless elegance throughout, while a beautifully tiled propane fireplace serves as a warm and inviting focal point. Outside, the property is a true private oasis. The grounds have been meticulously manicured and professionally landscaped, showcasing a peaceful pond with a waterfall, interlocking walkways, garden paths, and raised flower beds. Mature perennials, decorative fences, shrubs, trees, and your very own orchard create a stunning natural setting. Additional features include a basketball court, chicken coop, and circular driveway and much more! For your projects or hobbies, the property includes a 16x24 detached garage, a 30x40 insulated and wired workshop. A newly built private road offers direct access from Route 115 straight to the shopideal for contractors or business use. This home is located 6-8 minutes from Costco! Country setting so close to the city! This is a rare opportunity to own a one-of-a-kind property that blends luxury, practicality, and natural beauty. Dont miss out! (id:19018)
1632 Shediac River Road
Shediac River, New Brunswick
Welcome to your private luxury retreat in peaceful Shediac River, set on an impressive 56 acres of natural beauty. This stunning bungalow blends elegance, comfort, and modern convenience. The main floor features an open-concept living, dining, and kitchen area with 9-ft ceilings, rich hardwood floors, and walls of windows bathing the space in natural light. The living rooms propane fireplace is framed by custom built-ins, while the dream kitchen boasts an oversized island, quartz countertops, stainless steel appliances, propane stove with pot filler, birch cabinetry to the ceiling, under-cabinet lighting, and central-vac kick plate. A mudroom off the kitchen offers extra prep space, cabinetry, and fridge, leading to the spacious double door garage. The primary suite offers a custom walk-in closet and spa-like 5-piece ensuite with heated floors, quartz counters, soaker tub, and glass/tile shower. A stylish 2-piece bath and laundry room with sink complete the main floor. The bright lower level, also with 9-ft ceilings, has a massive family room with multiple large windows and surround sound, two additional bedrooms, a 5-piece bath, storage, and utility room. Outside, enjoy the pergola-covered deck, tree-lined privacy, and huge cleared yard. Additional highlights include a brand-new ducted heat pump (May 2025), water softener system, two surveillance cameras, smart lighting, hot water on demand, dual 400-amp panels, and wiring for hot tub or pool. This home has it all! (id:19018)
53 West Avenue
Sackville, New Brunswick
THE EPITOME OF CAPE COD ARCHITECTURE COMBINED WITH CASUAL LUXURY! Sitting on over a half acre of manicured property and natural landscape, and tucked into Sackville's most desirable neighbourhood. This home comes fully furnished and decorated - exactly as you see it! Through the front door is the foyer which leads to a private office to the right, and to the left into the spacious living room with wood burning fireplace and lovely panelled detailing. The separate lounge space leads through to the beautiful open kitchen at the back with quartz countertops and extended quartz backsplash, a large island, and a bay window overlooking the yard. The dining room has patio doors to the back, as well as built-in shelving for storage and display. The main floor primary suite has the bedroom, walk-in closet, and ensuite with soaker tub, stand-up shower, and granite-topped vanity. On the opposite end of the main floor a powder room and mudroom leading to the double attached garage - which has a private finished loft with infrared sauna, ship-lap detailing, and two exposures. The second level has a family room, three large bedrooms (two with walk-in closets), and a stunning bathroom with custom tiled shower. The lower level has space for everything fun - pool table, ping pong table, and media room (and also has laundry and a storage area). The backyard was thoughtfully planned 25 years ago - including rhododendron, lily of the valley, peonies, irises, azaleas, day lilies and hydrangeas . (id:19018)
99 Walker Road
Sackville, New Brunswick
CUSTOM-BUILT LAKEFRONT HOME TUCKED INTO A 2.5 ACRE PROPERTY! This is a gorgeous home offering direct lakefront access to Silver Lake perfect for kayaks, canoes, and boating. Tucked back on the lot with a winding paved driveway, this home has great curb appeal. The covered front porch leads through to the spacious foyer. The living room has a stacked stone electric fireplace and lake views, and opens onto the beautiful kitchen with dark cabinets, quartz countertops, and patio doors to the deck. There is a lovely dining room with paneled detailing. The primary suite is impressive - at 16'8x17'11, with an adjoining walk in closet and dream bathroom with custom tiled shower, double vanity, and soaker tub. On the opposite end of the main floor are two guest bedrooms and a second full bath. The main floor also has a mudroom with laundry, and access to the double-car garage. The basement is fully finished with a rec room/games room, a built-in dry bar, two additional bedrooms, a third full bath, and a storage/utility room. The property is beautiful with over 450 feet along Silver Lake, many mature trees, garden beds, and even an above-ground pool! Whether you're looking for lakefront retirement or a fantastic family home - this is the one! This home has a ducted central air heat pump, and in-floor hot water heating in the basement slab. Updates include: built in 2015, deck added (2016), driveway paved (2018), walkway (2019), generator plug (2022), 20amp spa breaker on deck (2022). (id:19018)
160 Boundary Drive
Moncton, New Brunswick
Bienvenue/Welcome to 160 Boundary Drive, a unique designer home set on a private, tree-lined 2.1-acre lot in sought-after Rural Estates. Nestled at the end of a recently paved winding driveway, this rare gem offers space, privacy, and personality. A triple car garage provides ample room for vehicles, storage or hobbies, while a fully insulated two-storey garden house on Postech footings with electricity adds endless potential as a future artist studio, office, workshop or guesthouse. This custom, climate-controlled 3-storey home welcomes you with a bright foyer that flows into the living and dining areas, then into a spacious kitchen with center island and walk-in pantry. The kitchen opens to a seasonal sunroom and BBQ area overlooking a peaceful backyard where a charming stream gently flows through the property. The second level features three bedrooms, a full bath, laundry room and a spacious bonus room divided by elegant French doors which currently serves as the home office. On the top floor, you'll find a show-stopping primary suite complete with a private balcony and luxurious 5-piece ensuite. The partially finished basement offers flexible spaces for a home gym or rec room and a storage room. With the central air heat pumps, wood siding, manicured landscape and close proximity to schools and all amenities this home combines comfort, convenience and charm. Homes like this dont come along often. Call, email or text to book your showing today! (id:19018)
25 Ocean Breeze Drive
Grand-Barachois, New Brunswick
STUNNING WATERFRONT HOME!!! Welcome to 25 Ocean Breeze in Grand Barachois along the Northumberland Straight. This gorgeous, open concept 1 level living bungalow is ready for your enjoyment. This property boasts of natural light and features breathtaking views from sunrise to sunset! Enjoy morning and evening walks along the sand dunes, or simply take in the ocean breeze on your newly built 110 foot long waterfront deck with infinity pad. Enjoy a chefs kitchen featuring CAFE appliances, a wine fridge, slate floor tile and an oversized granite island, excellent for entertaining. The Living room and dining room offers a built-in cabinetry and vaulted ceilings. The primary bedroom is separate from the other 2 bedrooms, it features a fabulous ensuite with double vanity, glass shower and a large walk-in closet. The 2 additional bedrooms are located on the west end of the home offering privacy from your guests. Also on the west wing of the home is a storage/laundry room. Enjoy the efficiency of a NEW CENTRAL AIR Heating system for your comfort throughout the home. Outdoors you will find a detached garage built in 2014, great for beach toys or a small boat. New hot tub spa, extensive waterfront deck, stone work, gardens, boardwalk and private steps to the beach make this beach house an ideal place to host family and friends. Call today for your private viewing. (id:19018)

