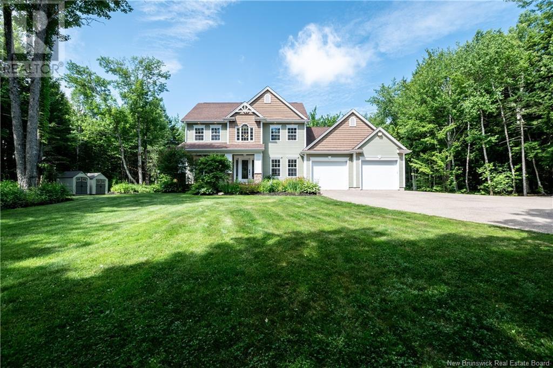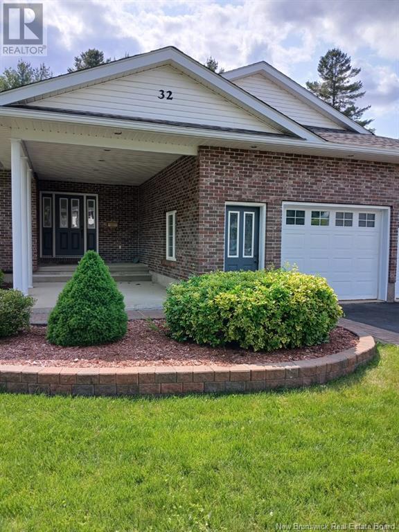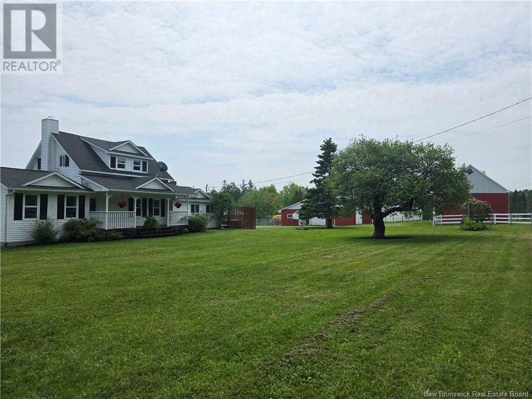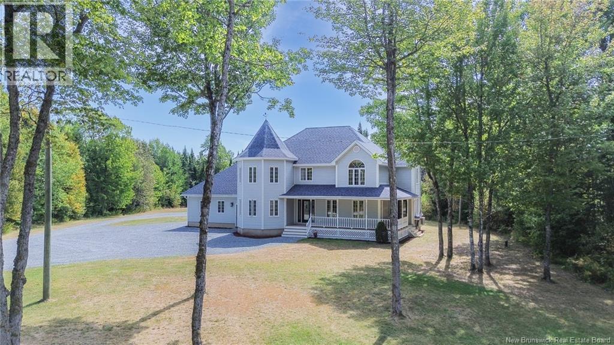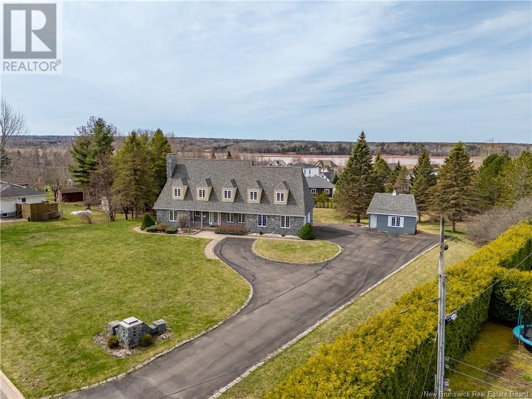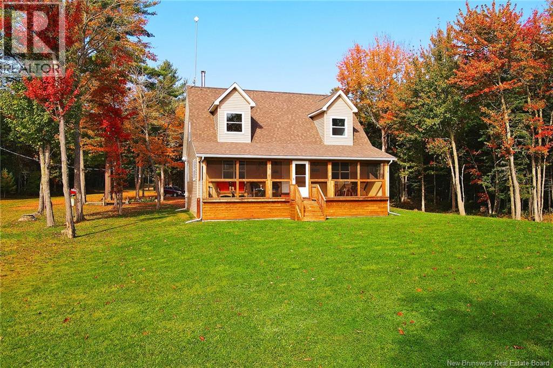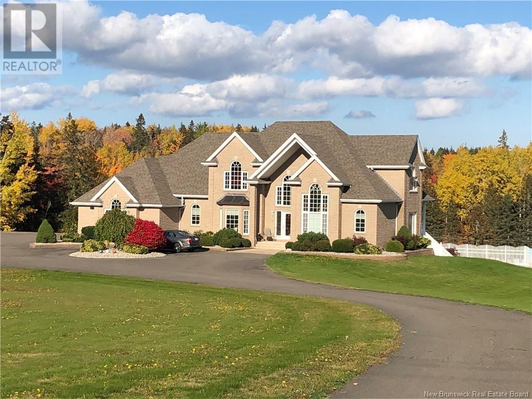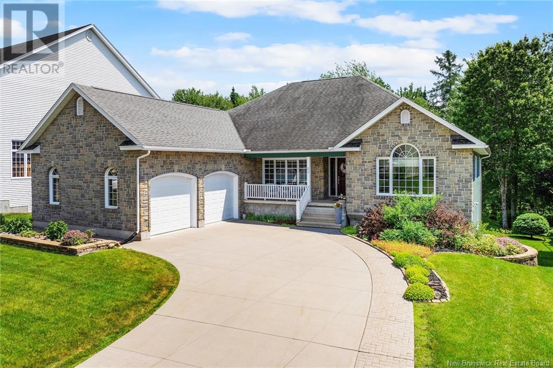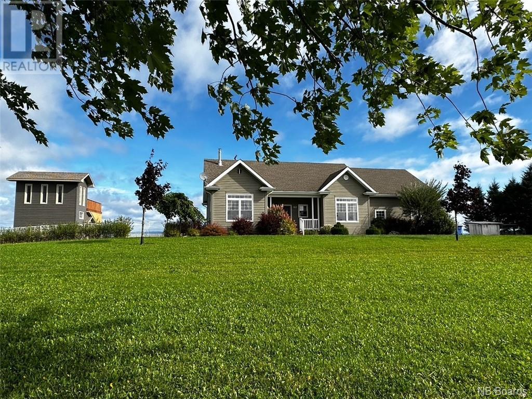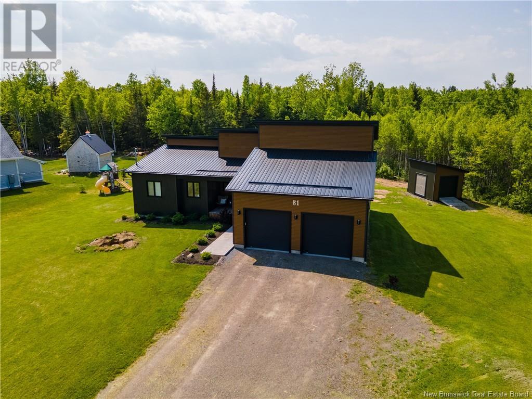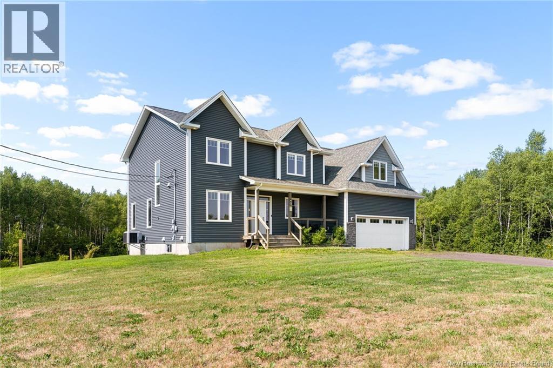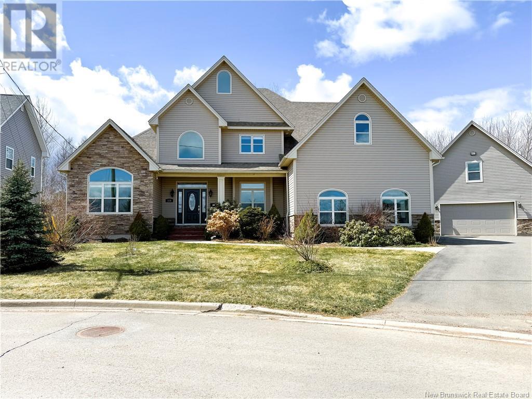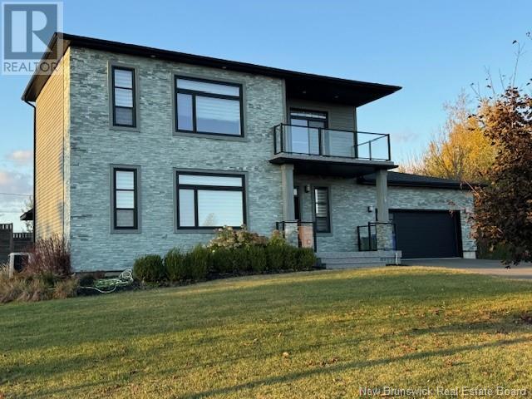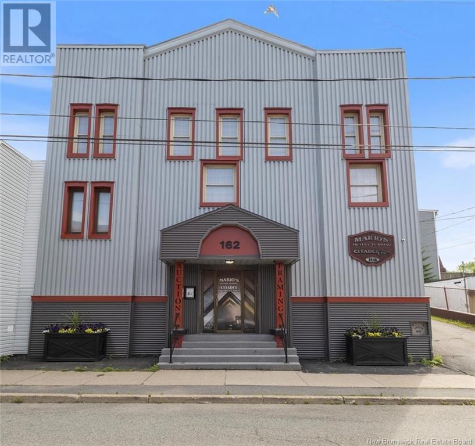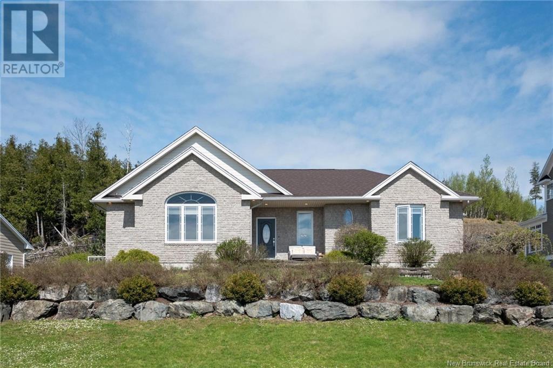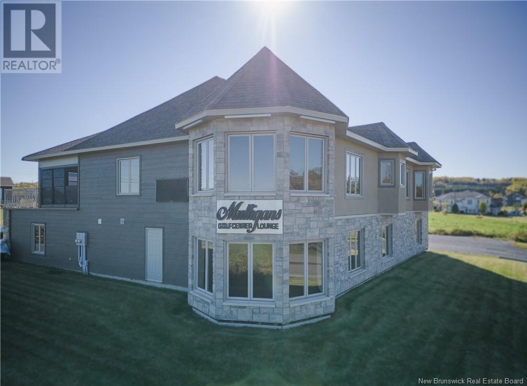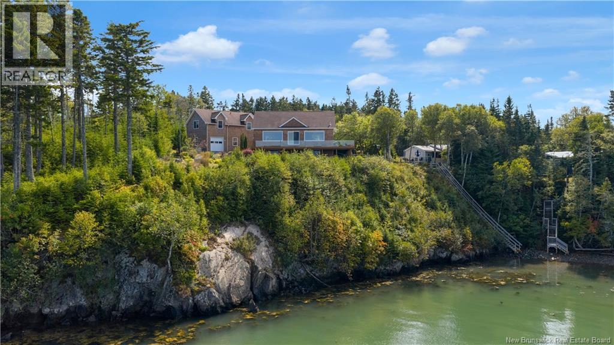352 Rogers Road
Berry Mills, New Brunswick
RARE OPPORTUNITY IN A PRIME LOCATION!! 4 BED, 4 BATH FAMILY HOME IN HIGHLY SOUGHT AFTER ROGERS ROAD NEIGHBOURHOOD! Welcome to 352 Rogers Road, an elegant two storey home nestled in the peaceful and prestigious North Moncton community, just minutes from all amenities. From the moment you arrive, you'll be captivated by the curb appeal, with a private driveway framed by mature trees and beautifully landscaped grounds. Step into the spacious foyer and be greeted by custom craftsmanship, rich tile and hardwood floors with detailed inlays, and a grand staircase that sets the tone for the rest of the home. The main floor is thoughtfully designed for family living and entertaining. A cozy gas fireplace anchors the living room, which flows effortlessly into the breakfast nook with patio doors leading to a screened-in deck is perfect for morning coffee or evening relaxation. The chefs kitchen features an island with bar seating, ideal for everyday dining or entertaining guests. A formal dining room adds elegance for special occasions. The garage entry leads to a mudroom with a walk-in closet and 2pc bath, a smart feature for busy households. Upstairs, the primary suite offers a private retreat with cove ceilings, two walk in closets, and a luxurious 5 piece ensuite. Two additional bedrooms and a full bath complete this level. The bright lower level adds even more living space, with a 4th bedroom, 2pc bath, large family room, and ample storage. (id:19018)
32 Barbara Court
Fredericton, New Brunswick
For more information, please click Multimedia button. Seller shall take offers up to Sept 15, 2025. Welcome to 32 Barbara Court, an exceptional move-in ready executive bungalow nestled on a quiet, upscale cul-de-sac in one of Frederictons most desirable neighbourhoods. This solid-built and meticulously maintained home offers over 2,200 square feet of single-level living space on a beautifully landscaped 12,000 sq ft lot. Step inside to discover gleaming hardwood floors throughout, remodeled kitchen with granite countertops and premium appliances, remodeled bathrooms and an open-concept living and dining area perfect for entertaining. Main level features three good-size bedrooms, including a spacious primary suite with ensuite, plus a versatile fourth bedroom or office in the partly finished basement. A composite back deck and energy efficiency retrofits also added recently. This property's gem feature is the very large and level backyard, full of potential and awaiting your inspiration. Permanent 15-meter tree buffer at the back permits you to plant as many additional trees as you wish. Located minutes from top schools, parks, and all amenities, this home offers the perfect blend of comfort and convenience. Dont miss your chance to own this rare executive bungalow in Frederictons premier neighbourhood. Dont miss your chance to own this executive bungalow in Frederictons premier neighbourhood. (id:19018)
3676 640 Route
Yoho, New Brunswick
Welcome to this exceptional 26 acre equestrian oasis, thoughtfully designed to support a passionate horse lovers lifestyle. Featuring exceptional facilities, ample pastureland, & a charming home w/ scenic views, this property offers everything a discerning horse owner could desire. Equestrian Facilities offers main barn w/ 6 generous sized well-ventilated stalls, holds up to 300 bales, covered breezeway to indoor riding arena (144x62) w/sand/rubber based footing, tack room w/hot & cold water, separate wash stall, well appointed shavings room w/convenient outdoor loading access. Run in shelters have heated water, additional storage barn (800 bale capacity) electric fencing offers protected electrical circuits & fence charger. Outdoor dressage ring (30m x70m) professionally constructed w/ compacted base 6 crusher dust, 3 of sand footing ideal for jumping. Lets go inside & be welcomed to a warm inviting country kitchen overlooking the peaceful pastures & sparkling lake (seasonal views) w/ample cupboards & centre island which opens to living room. Main bath & generous master w/ ensuite & WIC complete this level. Upper level features second bedroom, small office & loft like space. Heat pumps being installed both upper & lower level for economical 4 season comfort. Stunning & serene, w/ mature trees, beautiful landscaping, & plenty of room for turnout, grazing, & riding -only 5 min stroll to deeded access on Yoho Lake! Only 20 min to city centregiddy up, dont miss out! (id:19018)
208 Coverdale Road Unit# 401
Riverview, New Brunswick
Welcome to Bella Casa Riverviews most exclusive condo community, where luxury meets carefree living. Perched atop 208 Coverdale Road, this executive penthouse is truly one of a kind, offering the largest condo-style apartment ever listed on MLS in the province. With three spacious bedrooms plus a dedicated office, it blends elegance, comfort, and modern convenience. Expansive windows flood the home with natural light and framed sweeping views of the Moncton Golf Club and the Petitcodiac River, where the tidal bore can be admired daily from one of three private balconies. At the heart of the open-concept design, a grand island anchors the chef-inspired kitchen that flows seamlessly into interchangeable dining and living areas, adapting perfectly to fit your lifestyle. The primary suite pampers with a spa-like ensuite featuring a claw-foot tub and glass shower, plus a spacious walk-in closet and its own private balcony retreat. Smartly designed, the home also features the convenience of an in-unit storage room, full laundry room, and year-round comfort with three mini-splits. Looking for low-maintenance living without compromising on space, this penthouse delivers. Beyond your door, Bella Casa elevates lifestyle with a social room, fitness center, outdoor entertaining space with BBQ, two heated underground parking spaces, and a private storage unit. Living re-imagined, this residence defines distinction, delivering an executive lifestyle unlike any other in the province. (id:19018)
2332 Hanwell Road
Hanwell, New Brunswick
What a beautiful home! This spacious two-story is perfectly situated across from the new Hanwell Park Academy School and sits on nearly 4 acres of park-like property. Recent upgrades include new roof shingles, ductless heat pumps on the main level , a central heat pump upstairs. fresh paint throughout, updated kitchen finishes, new main bath upstairs, new laminate flooring in the basement and sheet rocked walls, making it move-in ready. The kitchen features plenty of cabinets with ceramic tile flooring and flows into the dining area with hardwood floors and access to a deck. A bright family room with a ductless heat pump and hardwood flooring provides a cozy gathering space, while the large living room also boasts hardwood and another ductless heat pump. A convenient half bath with vanity and toilet completes the main level. Upstairs, the large primary suite offers a walk-in closet, linen closet and full ensuite with a walk-in shower. The main bath is a great size with tub/shower combo and 3 additional bedrooms complete the second level, making this a very family-friendly home. The basement has been finished with sheetrock and new flooring, just add wall separation, paint and a ceiling to complete the. Outside, youll find an attached garage, a massive 30 x 50 detached shop with 14-ft ceilings and 12-ft doors, perfect for equipment, storage or all the toys. Combined with the large, landscaped lot and its ideal location across from the school, this home is the perfect fit. (id:19018)
17 Hubbard Street
Burton, New Brunswick
Incredible ONE OF A KIND home on the market right now! Property provides 3.56 acres of land plus WATERFRONT on the beautiful Saint John River fantastic summer fun with boating, water skiing, fishing, plus more fun in the winter with snowmobiling, skating, or skiing. Home was completely gutted and rebuilt since 2021 including an addition to the upper and lower level and also finishing the walk-out basement into a current inlaw suite. Backyard has been relandscaped plus a lower deck has been added for in-law suite. New 24x24 double garage was also built. Presently the lower level has open concept kitchen/dining/lvrm, primary bdrm w/walk-in closet, plus 2 beautiful bathrooms and its very own laundry. Walk-out from inlaw suite to its own driveway. Main level is stunning with gorgeous kitchen & huge island open to lvrm overlooking the water with decorative electric wall fireplace. Kids bdrms opposite to Mom & Dad with gorgeous bathroom/laundry. Primary bdrm with beautiful ensuite & walk-in closet plus access to back deck. This has it all!! (id:19018)
1148 De La Falaise Avenue
Cap-Pelé, New Brunswick
Welcome to 1148 Allée de la Falaise, Cap-Pelé, NB Your Dream Oceanfront Home Awaits! Imagine waking up to breathtaking ocean views every day! This architecturally designed home offers panoramic vistas from every window, letting you enjoy stunning sunrises and sunsets.The open-concept living space features a modern white kitchen with quartz countertops, perfect for meal prep. The living room boasts vaulted ceilings and a cozy wood stove to keep you warm during winter. Adjacent is a charming den ideal for relaxing with a book while watching fishing boats pass by.The main floor also includes a bedroom with a loft, a cozy game room nook, a 3-piece bathroom, mudroom, and laundry. Upstairs, you'll find a peaceful bedroom with views of the strait and a third bedroom with a four-bunk setup perfect for kids or guests.Step outside to the wrap-around patio, accessible from three doors on the main floor, and enjoy the view after a long day. Updates include a new aluminum roof, triple-glazed windows on the north side, and a freshly landscaped yard with a new 'Pétanque' field.Whether you're looking for an investment property or a place to call home, this is a must-see. Call your REALTOR® today! (id:19018)
45 Belle Aventure
Dieppe, New Brunswick
*** 4 BEDROOMS ON 2ND FLOOR // WALK-OUT BASEMENT // 1.99 ACRE MATURE TREED LOT // TRANE HEAT PUMP // DOUBLE ATTACHED GARAGE // OVER 4600 SQFT OF LIVING SPACE *** Welcome to 45 Belle Aventure, this ONE-OWNER, R-2000 home is nestled on a rare OVERSIZED LOT in a sought-after neighbourhood. The main floor features a welcoming front foyer, elegant FORMAL LIVING and DINING ROOMS, and a large kitchen with CORIAN COUNTERTOPS, PLENTY OF CUPBOARD SPACE, and ISLAND. Off the kitchen, your family will enjoy the cozy everyday living room / dining area complete with BEAUTIFUL DECORATIVE FIREPLACE as well as the GORGEOUS 4-SEASON SUNROOM with tons of windows and skylights overlooking your serene treed backyard. A convenient MUDROOM and 2pc bath off a secondary entrance complete this level. Upstairs, the primary bedroom includes 3 closets, a charming EXPOSED STONE CHIMNEY, and 5pc ENSUITE with soaker tub, dual sinks, and large shower. 3 additional bedrooms, family/guest bath, and laundry are also located on this level, along with a SPACIOUS LOFT over the garage, ideal for use as a 5th bedroom, play area or other multipurpose space. The WALK-OUT basement offers a great size FAMILY/GAMES ROOM with WOOD STOVE and sliding doors to the back yard, large office, finished storage room, 3pc bath, COLD ROOM, and additional storage space. Featuring a TRANE heat pump, air exchanger, central vac, and storage shed, this home checks off all the boxes on a buyers wishlist! (id:19018)
47 Monique Street
Shediac, New Brunswick
Welcome to 47 Monique St in Shediac! This Executive 2 Story Home with Walkout Basement and Large two Car Garage will Impress! From the covered front veranda you will be greeted by an extra large foyer with 9 foot ceilings, stunning kitchen with WALK-IN PANTRY, island with quartz counter tops & beautiful back splash, a bright living room with electric fireplace insert, an office space, a large dining room and your future favorite 4 SEASON SUNROOM!! A convenient 2pc bath & mudroom with easy access to the large attached garage finishes this level. The second level offers a large primary bedroom with it's own SPA LIKE 5 PC ENSUITE bath with Heated Tile Floors, Large Tiled Walk IN SHOWER, Soaker Tub and Double Vanity & Walk-In Closet, 2 great size spare bedrooms, another 4pc bath, separate laundry room and MASSIVE BONUS ROOM. The Walk Out Basement includes a large Family Room / Theatre Room with Mini Kitchen to store snacks and beverages, 2 pc Bath, Storage and Utility Room. Many Features like Half an Acre Beautifully Landscaped, Trane Heat Pump Forced Air Climate & Humidity Controlled Unit, Monitoring Alarm System, Steps from the Basement to the Garage, RV Parking, Speakers almost Everywhere, and Newer Baby Barn. All Situated in the heart of the town, this property is only minutes away from the most beautiful beaches of the east coast. The perfect home to entertain all your family and friends! Call your favorite REALTOR® to view today! (id:19018)
29 Lighthouse Road
Campobello, New Brunswick
This cottage is straight out of a magazine-were not kidding, it was featured in East Coast Living Magazine! Sitting on 1.5 acres & located just minutes from the iconic Head Harbour Lightstation, this single level home is set up currently as a short term rental but could easily serve as a year-round home. With 3 bedrooms, 1 full bathroom and a large sleeping loft able to fit 2 twin sized mattresses overlooking the downstairs, this home has been lovingly cared for and is immaculately styled. A cute kitchen and sitting room look out over the large backyard which runs down into a private cove, surrounded by woods, meaning you will feel tucked away from it all. The views and wildlife sightings at ""Starfish Point"" are out of this world. The primary bedroom features a fireplace & large closet. A screened in porch off the primary bedroom provides extra living space and a large deck adds another outdoor area to enjoy. Abundant natural light & white shiplap walls throughout create a light & bright atmosphere, perfect for relaxing and living in comfort. Because the property is currently set up as a vacation rental, many of the furnishings will remain, meaning it can also be a turnkey business opportunity for those looking for extra income! Elevate the property by installing a set of stairs down to the beach, one of the few places on the island where this this is possible! Whether a summer home, a vacation rental or perhaps a year round home, don't let this opportunity pass you by! (id:19018)
1276 Cox Point Road
Cumberland Bay, New Brunswick
Nestled on over 14 acres along the shores of Grand Lake, this exceptional estate offers more than 375 feet of prime waterfront and endless potential. Enter through the rear screened-in porch into a beautifully designed executive kitchen by Five-Star Kitchens, complete with ample cabinetry and a large peninsula that flows into the dining areaperfect for entertaining. The great room features soaring cathedral ceilings, expansive windows, a custom wood stove, and access to a front screened-in deck with breathtaking lake views. The main level also includes a bedroom with a walk-in closet, a full bathroom, a laundry room, and a mudroom. Upstairs, the spacious primary suite offers panoramic views, a walk-in closet, and built-in storage. A four-piece bath and a loft-style den overlooking the living area complete the upper floor. The lower level includes generous storage, a utility room, and an automatic generator for added peace of mind. Also on the property is a charming summer home with a screened-in porch, vaulted ceilings, open kitchen/living area, 3-piece bath, and cozy loft-style sleeping quarters. Whether you're seeking a peaceful retreat or a year-round waterfront lifestyle, this property offers a rare opportunity to enjoy stunning views, sunsets, and outdoor recreation in every season. (id:19018)
6865 Route 134
Mcintosh Hill, New Brunswick
Welcome to 6865 Route 134, an exceptional executive home on 7 acres with a beautiful river stream view in the Bouctouche Area. This home offers 5400 SQ FT of living space, a fenced-in-ground heated pool, and a bonus hot tub. With great potential for an in-law suite, business resort, or home business, the possibilities are endless. Featuring 4 spacious bedrooms with walk-in closets, the master bedroom includes a 5-piece ensuite, walk-in closet, and a patio door leading to a balcony/patio with a magnificent view. The home is fully landscaped with great curb appeal and a paved driveway. The main floor has high ceilings, an impressive spiral staircase, formal dining and living rooms, the master suite, and an extra 2-piece bath with laundry. The gourmet kitchen includes a large island and a spacious area for entertaining, with a propane fireplace and garden door leading to the outdoor PVC balcony. Bonus cold room in lower level The walk-out basement offers a full bathroom, a large office/studio, and a games/gym room that can be converted into an in-law suite or business space. The paved driveway accommodates 15-20 cars, and theres an attached double garage with a bonus underground garage. Nearby attractions include Kouchibouguac National Park, Irving Eco-Centre, La Dune de Bouctouche, Pays de la Saguine, Shédiac, Magnetic Hill, and Fundy National Park, J.K Irving center, marina. Contact your REALTOR® today! (id:19018)
41 Bannister Road
Colpitts Settlement, New Brunswick
A very unique property with lots to offer. This split entry home is perfect for a large family, the spacious mudroom leads you into the eat-in kitchen with access to the rear facing sunroom that you can enjoy year around. Off of the kitchen is a formal dining area but could be used as a living room if you prefer a more open floor plan. From there you will find two bedrooms and down the hall a family bathroom, primary bedroom with walk-in closet, main floor laundry as well as a living room, 4th bedroom and another bathroom. The lower level can be accessed from the mudroom or by a separate entrance if you wish to use this level as an in-law suite. It hosts a craft room and office that could be used as bedrooms if needed, a kitchenette with washer and dryer hook up, 2 bedrooms, family room and bathroom. For those who saw the shop and that is why you are here, this is the perfect set up for a business, already on a separate meter with a 200 amp panel the garage measures 73'x45', 4 bays, 1 with 17' ceiling and 14' door, concrete floors, wood furnace, mini split, heated office and walk up loft. 2018 home renovations include new windows, doors, siding, eavestroughs, wood stove, 3 mini splits, hot tub, new side entry and sunroom. (id:19018)
96 Summerhill Row
Fredericton, New Brunswick
First time to market! Welcome to 96 Summerhill Row, an executive bungalow in Frederictons prestigious West Hills community, backing directly onto the 12th hole of the West Hills golf course. This impressive home offers nearly 4000 sq. ft. of finished living space on an oversized lot with mature landscaping and stunning views. Step into the grand foyer, where youll find a formal dining room, ideal for entertaining, and a bright front den overlooking the manicured front yard. The great room features large windows, a natural gas fireplace with custom mantle, and opens seamlessly to the chefs kitchen, complete with granite countertops, cork flooring, an oversized island & peninsula with veggie sink, natural gas range, built-in wall oven, and exceptional cabinetry & storage. The eat-in area leads to the back deck, perfect for relaxing or hosting, while the spacious primary suite offers deck access, a walk-in closet, and a spa-like ensuite with a tiled shower, double vanity, and ample cabinetry. Two additional bedrooms, a full bath, and a mudroom with garage access complete the main floor. The lower level features walkout & adds a large family room, fourth bedroom, third full bath, laundry room, workshop, utility space, & a screened-in 3-season room. There's also a separate walk-up to the garage for ease and convenience. Extras include a natural gas furnace, central AC, ICF foundation, and a powered outbuilding. A rare opportunity in a prime location, this home truly has it all! (id:19018)
1750 Route 114
Stoney Creek, New Brunswick
Large rural family home with detached car garage & several outbuildings. Welcome to 1750 RTE 114, this home has plenty to offer, main level living with additional space in the basement. Custom black kitchen cabinets, butcher block island & patio doors off the dining room leading to a 16x16 deck with a view of the river. Home is heated by mini splits and wood furnace, has oversized windows allowing for natural sunlight. Hardwood, laminate and ceramic floors throughout the home. Featuring 2 bedrooms both with their own mini splits, 4 bathrooms, dining room, kitchen, living room, family room, and laundry area. This home has tons of sq footage & is wired for generator back up, 200AMP panel and 2 hot water tanks. Outside there is 3 baby barns( generator shed, 10x16 storage shed, garden shed) a greenhouse, 2 guest houses( 16x24, 12x16) a dog kennel and 42x40 garage with 10ft ceilings. The garage is well insulated and wired with a workshop space. This would make a great family home, rental or air BnB. Located in Stoney Creek, only 12 minutes to Riverview or 10 to Hillsborough, rural living minutes away from amenities. Contact your REALTOR® today to book a showing. (id:19018)
163 Craig Street
Charlo, New Brunswick
Welcome to 163 Craig Road, Charlo. This LUXURIOUS home is located in beautiful Charlo on a private hill top on approximately 4 acres of land. This high end home with 3460 finished sq ft offers everything you could dream of. Radiant Engineered hardwood floors, built in ""Sonos"" sound system, Custom built kitchen with granite counters, propane stove and fireplace. A separate formal dining room. Office features custom built-ins, Master bedroom with ensuite and a large walk-in closet. The basement features a huge laundry room, a large recreation room with custom built-in bookcase and a bar area with marble countertop. Another complete bathroom and gym area. Large storage area under the garage. the house has security cameras inside/outside and also some automatic light (closets). The garage has an epoxy floor with build-in work table and storage cabinets. Outside you'll find a concrete driveway, a fenced in area for your fur babies. The back yard has a big deck and an extra large patio that surrounds the in-ground pool, perfect for family and friends for partys and BBQs. The unfinished heated and insulated look-out tower has an operational bathroom with the potential to be finish for a guest house. It also serves as storage for the lawnmower and pool equipment. Close to many amenities, right off Highway 11, beaches, walking trails, cross country skiing, ATV, ski-doo trails. * A MUST SEE PROPERTY* (id:19018)
81 Waterfront Drive
Shediac River, New Brunswick
WATER ACCESS | 4-BED EXECUTIVE BUNGALOW | 1-ACRE PRIVATE LOT Welcome to 81 Waterfront Drive a beautifully appointed, custom-built home tucked in a quiet, riverside community just 18 minutes from Moncton. Set on an acre of land with exclusive access to the Shediac River and a shared private dock, this 4-bedroom, 3-bath home is built for comfort, functionality, and style. The main floor features a bright open-concept layout with a quartz kitchen, walk-in pantry, and sun-drenched 4-season room overlooking your treed backyard. The primary suite includes a spa-inspired ensuite with a soaker tub, custom walk-in shower, and oversized walk-in closet. Downstairs offers a massive finished basement with a rec room, home gym, guest bedroom, and full bath ideal for entertaining or multi-generational living. Enjoy the durability of metal roofing and siding, efficient ductless heat pumps, an air exchanger, and a 24x26 attached garage. The $126/month HOA covers dock/boathouse maintenance, road care, snow removal, and more perfect for seasonal or year-round living. Book your private tour and discover peaceful waterfront living in pristine condition. (id:19018)
9 Streamside Court
Moncton, New Brunswick
Large stone steps lead into a house that draws its focus on a kitchen built to perform. Starting with the oversized quartz island with seating for 4, quality stainless steel appliances, tall cabinets plus a large walk-in butlers pantry with built-in workspace and a garage pass-thru for unloading the bags directly into the pantry. From here the open concept design flows into the living room and dining area. Patio doors provides access to the deck and continues onto a 32x20 concrete pad for extending the fun outdoors. 9ft ceilings with architectural designs, floor to ceiling fireplace mantle and recessed lighting throughout opens the rooms even further. An office by the front covered verandah and a half bath completes this floor. Follow the wide wood staircase with metal balustrade to the master bedroom to find tray ceilings with integrated lighting, a 14x 5 walk-in closet connecting into the ensuite where double sinks, double tiled shower, soaker tub and heated tile floors prepare you for the day ahead. For the family and guests two additional bedrooms, the bonus room and a full bathroom with laundry facilities provides for their needs. The basement is framed and finished for a family room, another full bathroom and a storage room. The garage can be accessed from the basement as well. A large gravel area 95x28 perfect for trailers, RVs or boats. Air-conditioned, central vac rough-in and a triple wide driveway. A house that will provide for years to come. (id:19018)
120 Carrington Drive
Riverview, New Brunswick
Welcome to 120 Carrington Dr! A Stunning Custom-Built Home with In-Law Suite in Prestigious Riverview Northwest. Step into the grand foyer and discover an expansive open-concept layout designed for both everyday living and entertaining. The spacious living room features cathedral ceilings, a cozy propane fireplace, and garden doors leading to a covered back deck. The gourmet kitchen is a chefs dream, with granite countertops, abundant cabinetry, a center island with a vegetable sink, and a walk-in pantry. Enjoy meals in the formal dining room or the inviting breakfast nook. The main floor also includes a laundry room with its own entrance, a 4-piece bathroom, and two well-sized bedrooms. The luxurious primary suite offers a tray ceiling, a 5-piece ensuite, and a walk-in closet for added comfort. Upstairs, a bright hallway connects two spacious bedrooms and another full bathroom, providing plenty of space for family or guests. A true highlight is the in-law suite that features an open living/dining area, a kitchen with walk-in pantry, a full bathroom, and a large bedroom. The detached triple-car garage includes a finished loft with a full bath, a bar, entertainment space, and a mini-split heat pumpideal for a games room, office, or studio. The unfinished basement offers incredible potential for customization. With central air heat pump and a beautifully landscaped lot, this one-of-a-kind property is a rare find. Dont miss the opportunity to make this exceptional home yours. (id:19018)
44 Bicentennial Drive
Woodstock, New Brunswick
Executive does not begin to describe this ultra modern home in Woodstock's most prestigious neighborhood. From entering you view the 20 foot ceiling, giving the wide open spacious feel to the living room and dining area. The kitchen has built in induction stove top and convection oven as well as a built in microwave. Wide double door refrigerator. All stainless steel. Large pantry for storage. Marble countertops in kitchen and bathrooms. Master bedroom and bath with shower and whirlpool tub. Powder room and laundry room on main floor. Upper level has two oversized bedrooms with their own baths. Lower level has two bedrooms, one with ensuite, second bath with access from bedroom. Large family room, utility room, two large closets. Attached double garage and paved driveway. More than ample storage throughout. Large windows provide natural lighting. Pot lights in kitchen. Chandelier in living room. Outside you will find a large deck and gazebo (screened in) for warm summer evenings. Sound system on all three levels. (id:19018)
158-162 Charlotte Street
Saint John, New Brunswick
A rare opportunity to own a truly exceptional two-unit property nestled between the iconic Queen Square and King Square. This is not just a home, its a lifestyle.Imagine living in a stunning, architecturally inspired residence that offers all the luxury of a modern condo, without the fees or restrictions.Step into a spectacular open concept home w/ soaring 18-foot ceilings, expansive light-filled living areas, and two dramatic loft spaces. One loft features a private primary suite retreat, while the other is a fully equipped home gym and media lounge all overlooking the impressive great living space. With 4 spacious bedrooms, this home offers ample room for family, guest. Slide open the doors to your private deck, perfect for morning coffee, evening entertaining, or quiet reflection. Off-street parking, a garage, and a separate entrance to the lower-level bonus space' elevates both functionality and value. The real magic: the ground-level unit offers unmatched flexibility. Ideal as a professional office, boutique studio, or home-based business, this space could also be converted into additional residential rental units to generate income while you live above in luxury. Whether you're an entrepreneur, creative professional, investor, or someone seeking a unique place to call home this property checks every box.Don't just take our word for it click on the photos to take a self-guided virtual tour and see for yourself what makes this Uptown gem truly one-of-a-kind. (id:19018)
50 Brigadoon Terrace
Saint John, New Brunswick
Welcome to 50 Brigadoon Terrace! Perched in the heart of Millidgeville, this spectacular executive bungalow offers breathtaking views of the Kennebecasis Bay and over 4,000 sq. ft. of refined living space. A true showstopper, this home boasts striking curb appeal with its elegant stone façade, interlocking brick walkways, and charming side deck - all tucked away on a quiet cul-de-sac. Step inside to discover an impressive great room with a grand double-sided fireplace, radiant in-floor heat, and a blend of hardwood and ceramic flooring that adds timeless warmth and sophistication. The completely renovated kitchen (2020) is a chef's dream, featuring quartz countertops and high-end appliances. The spacious primary suite includes a spa-inspired ensuite, offering the perfect retreat at the end of the day. Additional features include a new roof (2021), oversized rec room, main floor laundry, and ample storage throughout. Designed with entertaining in mind, this exquisite home delivers luxury, comfort, and elegance in every detail. A definite must-see. (id:19018)
15 And 17 Harrison Street
Grand Falls, New Brunswick
This unique property offers an enticing blend of residential comfort & commercial opportunity! At the heart of the building lies Mulligan's, a well-established multi-sports HD sports center & bar. With HD golf & training simulators, alongside interactive sports simulators featuring hockey, baseball, football, soccer, shooting games, & more, Mulligan's provides a dynamic entertainment experience. Situated facing the prestigious Grand Falls Golf Course, the property also enjoys a prime location within a short walking distance to the new Civic Center & various recreational trails. Additionally, its proximity to downtown, shopping areas, schools, & USA-Canada border crossing makes it incredibly convenient for residents & visitors alike. The upstairs accommodations boasts 2,900 sq.ft. of beautifully appointed living space. Its open-concept layout encompasses a kitchen, dining & living room - Ideal for relaxation & entertainment. The master suite features a walk-in closet & an en-suite bthrm w/ a luxurious stand-up steam shower. Two additional bdrms, & a full bthrm w/ laundry area offer further convenience & comfort. Moreover, the home includes a delightful sunroom w/ a hot tub, as well as a spacious patio - Perfect for summer gatherings. Whether you're a golf industry professional, a budding entrepreneur seeking a turn-key business opportunity, or simply looking for the ultimate man cave experience in the Maritimes, this property offers endless possibilities. (id:19018)
87 Haggertys Cove Road
New River Beach, New Brunswick
Welcome to your coastal dream retreat! This stunning property offers unparalleled views of Haggertys Cove, where the rhythmic waves meet the sandy shores. Experience the epitome of one-level living in this open-concept sanctuary, bathed in natural light that dances through expansive windows. Cozy up by the propane fireplace in the living room, enjoying panoramic vistas from every angle. The primary suite is a haven of luxury, boasting its own fireplace and a spacious ensuite bath. Additional comforts abound with a secondary bedroom and bath, perfect for guests or family in the fully finished basement, complete with a family room for gatherings and relaxation. But the allure doesn't stop there, what truly sets this property apart is the potential of the suite over the garage. With its own entrance and amenities, it's the perfect opportunity for an Airbnb rental/mortgage helper, offering guests a taste of coastal living at its finest. This garage is also heated, allowing for comfort on chilly evenings. Need space for hobbies or storage? A second double bay garage provides ample room for your needs, whether it's a workshop or simply extra storage. Indulge in the coastal lifestyle you've always dreamed of, where every day is greeted by breathtaking views and the soothing sounds of the sea. Welcome home to paradise. (id:19018)
