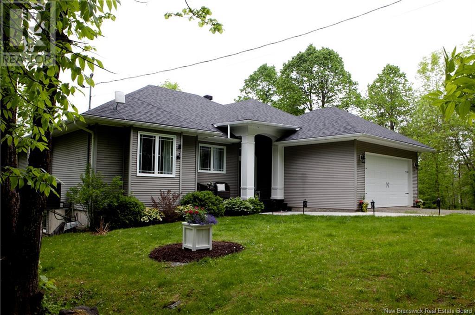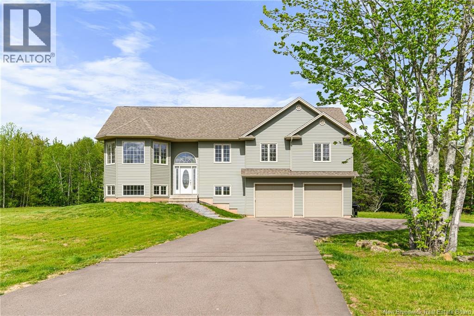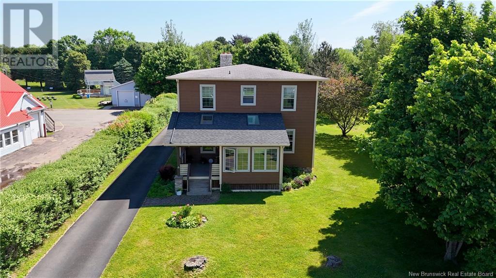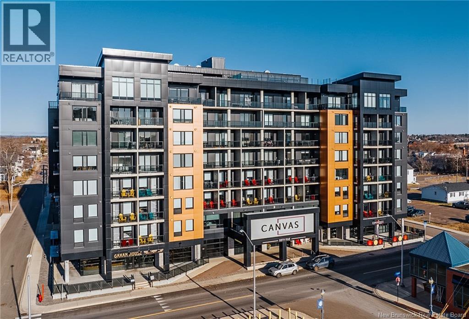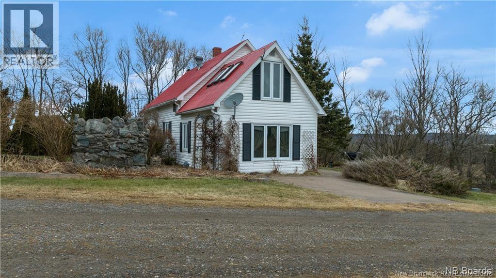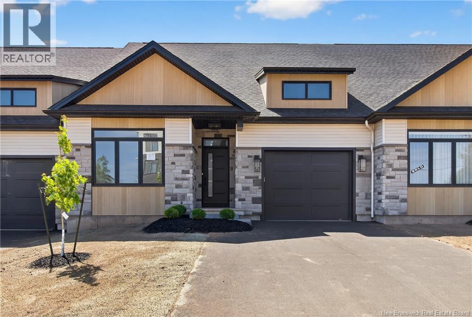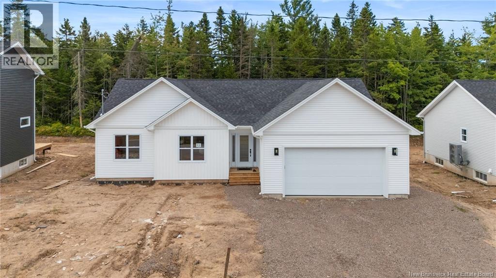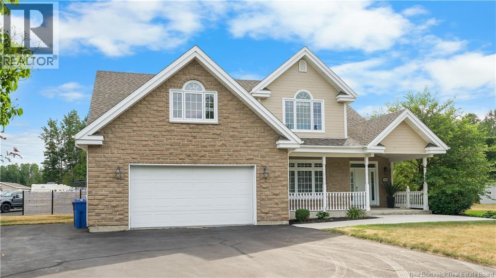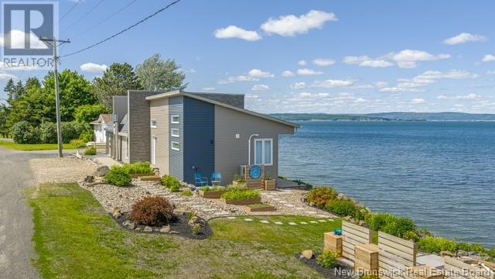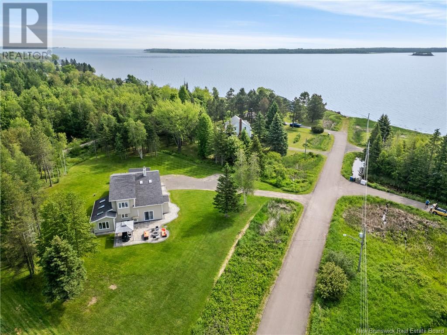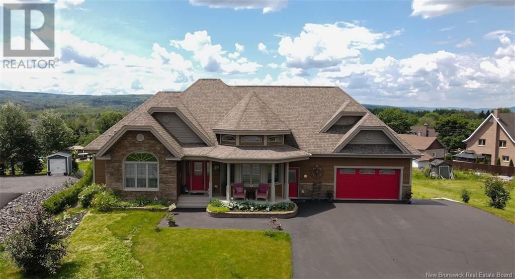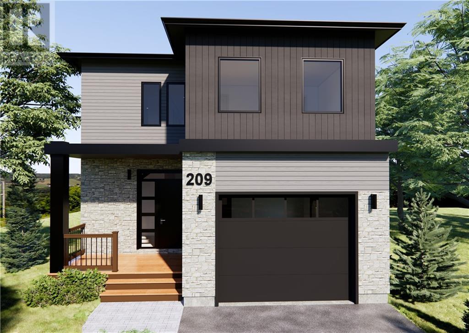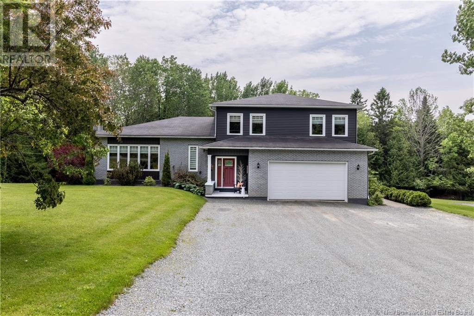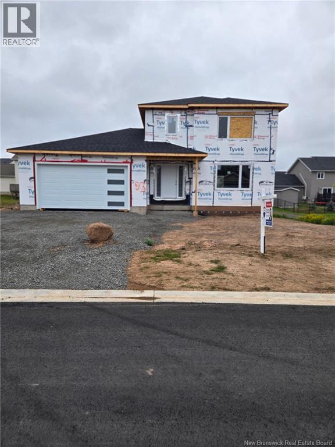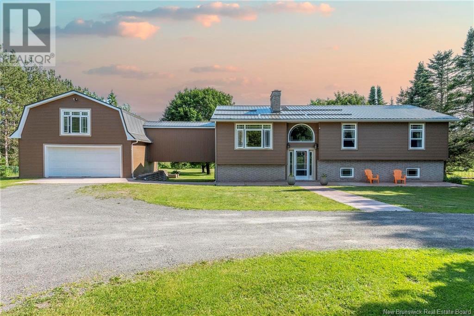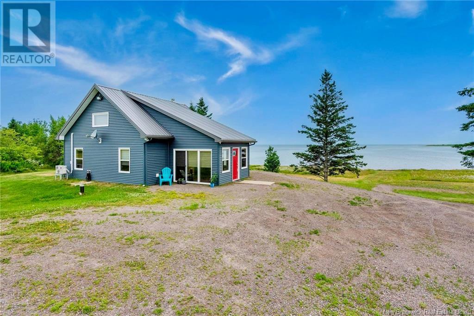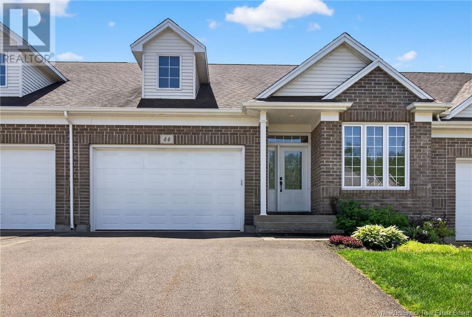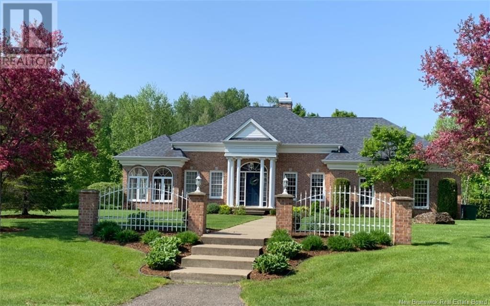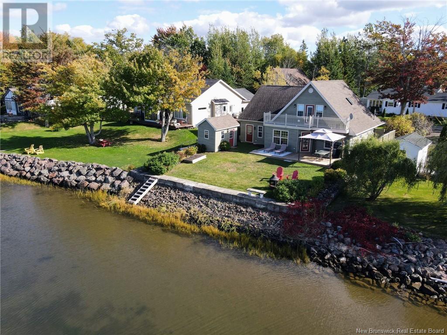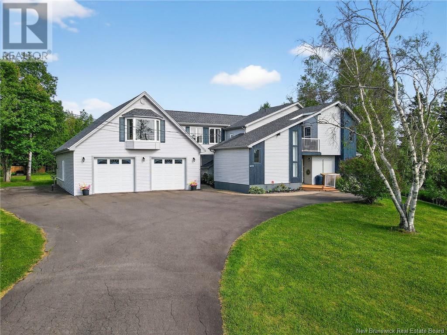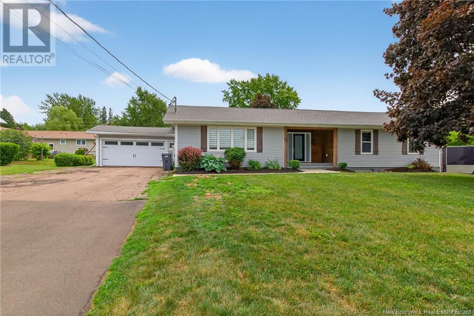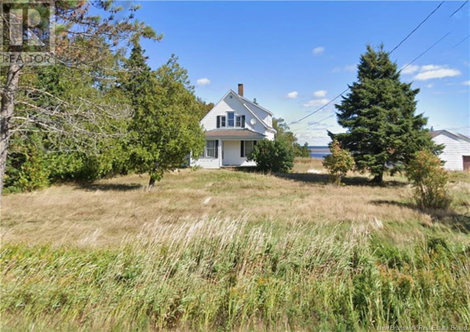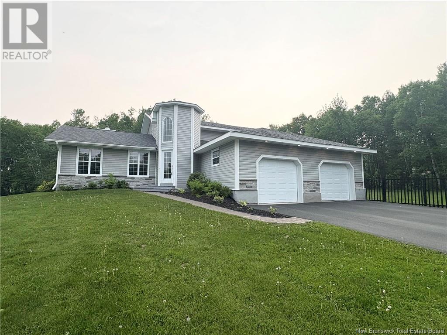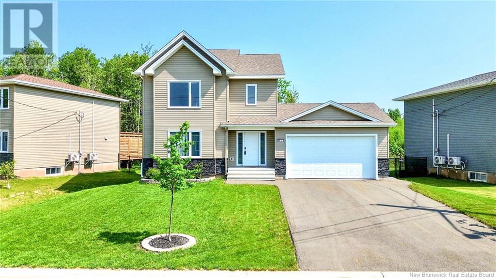5189 105 Route
Grafton, New Brunswick
Enjoy breathtaking river views from both levels of this beautifully designed waterfront ranch. A graceful arched entry welcomes you into a bright, open-concept living space with a wall of windows that frame the Saint John River. The main level features a spacious living room, an elegant dining area perfect for entertaining, and a gourmet kitchen by Avondale Kitchencomplete with ample counter space, versatile seating, and stylish lighting. The private primary suite includes direct access to the sun deck, a generous walk-in closet, and a spa-like ensuite with an air jet tub. Two additional bedrooms and a full bath with a walk-in shower complete the main floor. Convenience meets function with a main-level laundry room and an angled deck overlooking the river. The walk-out basement offers a large family room, screened-in patio with peaceful views, and space to add additional bedrooms. Bonus: cold room ideal for wine and preserves. Outside, enjoy river access via a private deck and a second shaded seating areaperfect for relaxing in nature. (id:19018)
25 Leger Crescent
Saint-Grégoire, New Brunswick
Welcome to 25 Leger Peaceful Living with Scenic Views! Nestled in a quiet crescent in beautiful Saint Grégoire, this charming home offers serene water views without the waterfront price. Located just 30 minutes from Moncton and only 7 minutes to Bouctouche, youll enjoy the perfect balance of tranquility and convenience with easy access to the highway. This spacious property features a separately metered detached in-law suitea fantastic mortgage helper or guest retreatlocated at the back of the home for added privacy. The long driveway provides ample parking, ideal for families or those who love to entertain. Inside, you'll find comfort and efficiency with geothermal heating/cooling and in-floor heat in both full bathrooms. The layout is functional and inviting, perfect for family living or multi-generational households. Whether you're enjoying the view from your windows or the peace of this cul-de-sac community, 25 Leger is more than a homeit's a lifestyle. Contact your REALTOR® today! (id:19018)
2 Greenbrier Street
Rothesay, New Brunswick
Welcome to Sagamore Heights! Experience modern living in a newly built bungalow in one of Rothesays premier waterfront communities. Located at 2 Greenbrier Street, this stunning home offers deeded beach rights, quality craftsmanship, and a thoughtfully designed interior. Inside, engineered hardwood floors flow seamlessly throughout, complemented by large windows that invite natural light. The open-concept living space backs onto mature trees, creating a serene connection to nature. Soft, neutral tones enhance the homes tranquil ambiance, from the crisp white kitchen cabinetry to the warm coloured walls. The chefs kitchen is a standout, featuring a large island, quartz countertops, and glossy, textured backsplash tiles for a handcrafted touch. A coffered ceiling in the living room adds architectural elegance, while the oversized sliding door off the dining area opens to a covered alcove-style back deck, perfect for outdoor relaxation. The primary suite is a retreat of its own, boasting abundant natural light, a spa-like ensuite, and a spacious walk-in closet. The main level also includes two additional bedrooms, a full bathroom, a mudroom, and a dedicated laundry room. Downstairs, the unfinished basement offers the potential to nearly double the living space, providing endless possibilities. This is a rare opportunity to settle into one of Rothesays newest neighbourhoods, just minutes from top-rated schools, local amenities, and the scenic Kennebecasis River. (id:19018)
3877 105 Route
Northampton, New Brunswick
Welcome to your dream retreat! This beautiful 2,800 sq/ft home is perfectly positioned along the St. John River, offering 80km of deep water boating right from your future dock. Whether you're an avid angler or simply love the water, this location provides excellent fishing and endless recreational opportunities. Designed for comfort and convenience, the home features two fully finished levels with an inviting open-concept main floor. A mudroom entry from the attached one-car garage leads into a spacious kitchen, dining, and living area. A cozy wood-burning fireplace adds warmth and charm. The main level also includes a primary suite with a walk-in closet and private ensuite, along with two additional bedrooms and a full bathroom. The bright walkout basement expands your living space with a large family room filled with natural light, a fourth bedroom, a full bathroom, and a laundry room. A bonus ductless heat pump ensures year-round energy-efficient heating and cooling. NB easeament in place along the waterfront. (id:19018)
4359 Route 640
Harvey, New Brunswick
This sprawling, estate-style home is a rare find, offering elegance, functionality and exceptional value. A stately wraparound paved driveway, extensive brick façade and beach rock fireplace chimney create impressive appeal. The grand foyer welcomes you with a beautiful, curved staircase and leads to a spacious family room with gleaming hardwood floors and walk a bay windows. French doors open to a private den/office with built-in cabinetry, hardwood floors and a heat pump. The bright kitchen features abundant white cabinetry, tile floors, granite countertops, large pantry and opens to a generous dining area. A cozy living room with exposed wood beams and wood-burning fireplace adds warmth and charm. The main bath includes a full tub/shower, large vanity and laundry. The massive bonus room is ideal for entertaining, offering a granite-topped stone bar, heat pump and patio doors next to the room entrance lead to the expansive deck. Upstairs, you will find three bedrooms, including a large primary with tray ceiling, heat pump and cheater access to a luxurious bath with whirlpool tub. The lower level offers two more rooms that are used for bedrooms, a half bath, utility room and access to the attached two-car garage. A detached 40x80 insulated garage/shop with 13 ceilings offers unmatched potential. Bonus: includes a separate lot on Route 640. Just 15 minutes from Hanwell Park Academy. A truly exceptional property! (id:19018)
69 Holders Point Lane
Scotchtown, New Brunswick
Drive down the 300+m of paved driveway through your enchanted forest to find your year round escape. Welcome to this beautifully maintained, storybook-style home tucked away on a private and serene lot. This picturesque property offers peace, privacy, and rustic charm, making it perfect for a staycation residence. This home offers 5 spacious bedrooms and 2.5 bathrooms, perfectly designed for family living, entertaining, or hosting guests. With direct private beach access, you'll enjoy tranquil mornings by the water and endless summer fun right from your doorstep. Step inside to warm and inviting interiors featuring rich wood finishes throughout, creating a cozy, cottage-like atmosphere. The home boasts two wood-burning stoves perfect for chilly evenings. The main level features a spacious primary suite complete with a walk-in closet and private ensuite bath, offering comfort and privacy. The home is thoughtfully laid out with two separate bedroom wings. One wing includes 2 bedrooms and a convenient half bath, ideal for guests or kids. Whether you're cozying up inside or enjoying lakeside adventures, this property combines rustic charm with modern comfort in a truly unbeatable location. (id:19018)
160 Daniel Drive
Irishtown, New Brunswick
6 BEDROOMS | PRIVATE YARD | 1.2 ACRES | WALKOUT BASEMENT | 3 FULL BATHROOMS | Welcome to this beautifully maintained home in the sought-after community of Irishtown, offering peace, privacy, and over an acre of land just 15 minutes from the city. Ideally located just 2 minutes from Irishtown Grocery, 10 minutes to Costco, 7 minutes to Moncton High School, and 8 minutes to Irishtown Nature Park. Thoughtfully designed for family living, the main level features a spacious kitchen with a HIDDEN WALK-IN PANTRY, a bright dining area, and a sunlit family room. Still on the main level, four generously sized bedrooms include a serene primary suite with a COMPLETE ENSUITE featuring a soaker tub and WALK-IN CLOSET. A full 4-piece main bath and SEPARATE LAUNDRY ROOM add practicality to the main floor layout. The fully finished lower level expands the living space with a fifth bedroom, large family room, home office that can be turned into a bedroom, full bath, mudroom with garage access, and a versatile den with walk-out access to the backyardideal for entertaining, guests, or extended family. Additional features include a CENTRAL HEAT PUMP (ducted) for heat and cool, HEATED FLOORS in the entire basement, refinished hardwood floors throughout the main level, a DOUBLE ATTACHED GARAGE with enclosed rear storage, a large driveway with ample parking. This Irishtown gem offers a rare combination of space, comfort, and conveniencebook your private showing today! (id:19018)
9 Brittany Court
Alma, New Brunswick
Charming hilltop home with panoramic view of the Bay of Fundy and Alma hillside. Main floor features living room with cathedral ceiling, woodstove, and a wall of windows overlooking the bay, updated kitchen with Quartz counter tops and gas stove, main floor laundry/pantry area, spacious primary bedroom with cheerful sitting room with water view and access to back deck, 4 piece ensuite bathroom, bedroom, and a half bath. Upper level has a private 3rd bedroom. Walkout basement gets tons of natural light and offers a 4th bedroom, also with a great view, and has a patio door to backyard, 3 piece bath, and 2 large storage rooms which could be finished if more living space is desired. Home has two mini splits for efficient heating and cooling and also has a generator panel. Hot tub new in 2024. Property is 1.9 acres and is fenced in the back. Handy ATV and snowmobile trails. Storage shed and charming gazebo overlooking the water. Quaint fishing village of Alma is a popular spot in the summer and is handy beaches, shops, restaurants, Fundy National Park, Marys Point, and World Famous Hopewell Rocks. An ideal spot for an Air BnB! (id:19018)
43 St-André Road
Cap-Pelé, New Brunswick
Welcome to this beautifully maintained 6-bedroom, 2.5-bathroom character home nestled in the heart of the scenic seaside village of Cap-Pelé, New Brunswick. Situated on a lush, private lot with mature trees and a paved driveway, this spacious two-storey home offers the perfect blend of historic charm and modern updatesideal for a growing family or those dreaming of life by the sea. Property Highlights: 6 Bedrooms Plenty of space for family, guests, or even a home office. 2.5 Bathrooms Renovated Kitchen Tastefully updated with modern finishes and ample cabinetry, perfect for hosting and everyday cooking. Bright & Inviting Living Spaces Sunlit rooms, classic features, and a warm, welcoming layout. Double Detached Garage A spacious and versatile garage offering tons of storage or workshop potential. Beautiful Landscaping A manicured lawn, mature trees, and a charming front porch for morning coffee or evening sunsets. Prime Location Just minutes from sandy beaches, seafood restaurants, and local amenities. A perfect spot to enjoy East Coast living at its best. Whether youre looking for a serene family home or a coastal escape, this gem in Cap-Pelé offers comfort, character, and convenience. Dont miss your chance to own a piece of the Acadian coast! (id:19018)
81 Guy Street
Shediac, New Brunswick
**2 BEDROOM INLAW SUITE WITH SEPARATE DOOR (2625 TOTAL FINISHED SQUARE FEET** Stunning New Build 3-Bedroom Home with 2-Bedroom In-Law Suite! (8 year lux warranty included) Welcome to your dream home! This beautifully crafted new build offers the perfect blend of modern luxury, functionality, and unbeatable location. Step into the spacious main floor featuring ENGINEERED HARDWOOD throughout, an open-concept living area, and a gourmet kitchen complete with QUARTZ countertops, high-end finishes, and ample cabinetry. The primary bedroom is a true retreat, offering a walk-in closet and a luxurious ensuite bathroom with a SOAKER TUB and QUARTZ countertops. With 3 generously sized bedrooms and 2 full bathrooms on the main floor, this home is perfect for families, professionals, or those who love to entertain. Extend your living space outdoors with a large attached deck Youll also appreciate the attached GARAGE and PAVED driveway, providing both comfort and convenience year-round. This home has also been LANDSCAPPED with hydroseed. The lower level offers exceptional versatility with a fully self-contained 2-bedroom in-law suite featuring its own private entrance, full kitchen, and full bathroom perfect for extended family or potential rental income. Located in a highly sought-after neighborhood, this home is walking distance to walking trails, grocery stores, and a kids park, offering the ultimate in convenience and lifestyle. (id:19018)
55 Queen Street Unit# 712
Moncton, New Brunswick
Welcome to 55 Queen, where urban sophistication meets effortless convenience. This condo offers 1,141 square feet of open-concept living space plus a secure separate storage room of 157 square feet, giving you a total of 1,298 square feet of usable space. Inside, you will find 9-foot ceilings, two spacious bedrooms, and two bathrooms. The thoughtfully designed kitchen features a custom walk-in pantry with cabinets and a quartz countertop, along with under-cabinet lighting and additional cabinetry with a glass door for both function and style. The ensuite bathroom includes extra cabinetry for storage and glass shower doors with ceramic finishes, creating a clean and modern look. Enjoy bright south-facing exposure and beautiful city views from your large private balcony. The home includes one underground parking space with additional storage, and residents have access to a 24-hour secure training center. Relax or entertain on the interior and exterior rooftop terraces, offering some of the best views in town. Located in one of Monctons most desirable developments, you will be steps away from premium amenities including Gahan House Restaurant, the chic Palette Rooftop Bar, Bar55 Café, and the Canvas Hotel on floors 2 through 4. This is more than a home, it is a lifestyle. Experience the best in downtown luxury living. Take the 3D tour or contact your REALTOR® today to book a private showing. Note: Property taxes are based on non-owner occupied status. (id:19018)
23 Boxwood Lane
New Maryland, New Brunswick
This almost-new custom Brimax Builders home offers 1,738 sq ft of beautifully finished on-grade living in sought-after New Maryland. Fully landscaped with lush sod, a double-wide paved driveway, concrete front porch, back patio, and custom shed, every detail is complete. Inside, the open-concept layout impresses with 9 ft ceilings, luxury vinyl tile flooring, and abundant natural light. The Avondale kitchen is a showpiece with quartz counters, a 9 ft entertainment island, and high-end stainless appliances. The owner's suite is thoughtfully separate from the guest bedrooms and includes both a storage and walk-in custom closet, plus a spa-inspired ensuite with walk-in shower and Avondale vanity. Two guest bedrooms share a full bath, while the oversized mudroom with built-ins connects seamlessly to the pristine 2-car garage. Laundry is conveniently located beside the primary suite for efficient living. Comfort is maximized with two ductless heat pumps and added rigid foam insulation under the slab, resulting in approximate equalized billing of $177/month. With premium workmanship, curated finishes, buried utilities, and backing onto a brand new walking trail, this property combines elegance, efficiency, and location, surrounded by other luxury new homes. Please leave all offers open for 72 hours. The Seller reserves the right to accept an offer at any time at their discretion. (id:19018)
689 Carpenter Bald Hill Road
Wickham, New Brunswick
Discover 131 acres of potential in the quiet, peaceful town of Wickham. This property offers 85 workable acres, 6 acres of fenced pastureland (perfect for horses, cows, or alpacas), plus 3 outbuildings and a charming 2-storey farmhouse. Outbuildings include an 80x20ft L-shaped barn, a 30x30ft garage, and a 22x18ft storage/office building. The classic farmhouse features 3 bedrooms, 2 bathrooms, and unique character touches such as a curved iron staircase and rock BBQ pit. Large windows fill the home with natural light, creating a warm and welcoming atmosphere. The land includes 4,000 Christmas trees planted on the southern section, as well as a variety of mature fruit trees. But thats not all! Along with the hobby farm, this sale includes a long-standing, profitable concrete finishing business, complete with all equipment, van, trailer, and established client list. A truly rare package combining country living with a ready-to-go income stream. Well maintained and full of opportunity, this property is perfect for someone who dreams of a hobby farm lifestyle while also stepping into ownership of a successful business. Endless possibilities await the right buyer! (id:19018)
37 Murray Avenue
Dieppe, New Brunswick
THIS NEW LUXURY BUNGALOW IN THE FOXCREEK AREA OF DIEPPE,AN EXCLUSIVE COLLECTION OF SIX HIGH-END CONDOMINIUMS RESIDENCES DESIGNED FOR THOSE WHO WANTS TO DOWNSIZE WITHOUT COMPROMISING SPACE,COMFORT,OR ELEGANCE!!!EACH UNITIS DEVIDED WITH CONCRETE WALL. IT OFFERS OVER 1600 SQ FT OF METICULOUSLY DESIGNED LIVING SPACE,BLENDING MODERN SOPHISTICATION WITH WARMTH AND FUNCTIONALITY.DREAM KITCHEN WITH CUSTOM CABINETRY REACHING THE CEILING,QUARTS COUNTER TOP ,A BUTLER'S PANTRY,AND SPACIOUS ISLAND IDEAL FOR ENTERTAINING.ELEGANT LIVING ROOM WITH STUNNING STONE ACCENT WALL WITH A FIREPLACE CREATING A COZY AMBIANCE AND A DOOR LEADING YOU TO THIS LARGE 4 SEASON SUNROOM AND NOT TO FORGET TRANSOM WINDOWS PLACED TO ALLOW ABUNDANT NATUREL LIGHTS COMMING IN !! PRIMARY ROOM WITH IENSUITE WITH LARGE CUSTOM SHOWER AND THIS LARGE W.I.C.WITH CUSTOM CABINETRY. NICE ENTRY FROM GARAGE WITH CLOSETS ,SEPERATE LAUNDRY ROOM , SECOND BEDROOMS WITH FULL BATH FINISHED MAIN FLOOR ,ANOTHER 1600 SQ FEET IN LOWER LEVEL FOR YOU TO DESIGN IN FUTURE ...DUCT FULL HEAT PUMP ,CALL NOW !!! (id:19018)
32 Carter Street
Dieppe, New Brunswick
*Click on link for 3D virtual tour of this property* Welcome to 32 Carter in Dieppe, a spacious, climate-controlled bungalow offering comfort, style & convenience. From the moment you step inside, large windows fill the foyer & open-concept living area with natural light. The kitchen is both functional & elegant, featuring ample white cabinetry, a centre island, sleek ceramic backsplash & a generous pantry for all your storage needs. Flowing seamlessly into the dining area & living room, the space is anchored by a cozy fireplace with a modern accent wall. The main level offers 3 bedrooms, including a primary suite complete with walk-in closet & 3-piece ensuite bath. A 4-piece family bath & main floor laundry add to the homes practicality. The lower level remains unfinished, ready to be customized to suit your lifestyle. Outdoors, enjoy a large patio overlooking the private backyard ideal for relaxing or entertaining. Additional features include a ducted heat pump for efficient year round comfort, a double car garage & peace of mind with new home warranty coverage. Dont miss this opportunity, book your private showing today! HST Rebate to seller. (id:19018)
1240 Rue Christie
Beresford, New Brunswick
Located just moments from the beach, this beautifully appointed 3-bedroom, 2-bath home offers the perfect blend of comfort, luxury, and coastal charm on a spacious 1.18-acre lot. Step inside to discover soaring cathedral ceilings and an open-concept living space filled with natural light. The gourmet kitchen boasts sleek granite countertops, modern appliances, and a seamless flow into the dining and living areasideal for both relaxing and entertaining. The built-in surround sound speaker system enhances the ambiance throughout the home. On the main floor, you'll find the spacious main bedroom that offers a private retreat with a generous walk-in closet. There is also a full bathroom with a separate bath tub and shower and a laundry room. Upstairs there is an additional 2 bedrooms and full bathroom that provide ample space for family or guests. Step outside to your own private oasis: a heated in-ground pool surrounded by lush landscaping and a beautifully appointed pool house complete with its own toilet and showerperfect for summer days and evening gatherings. (id:19018)
43 Murray
Dieppe, New Brunswick
THIS NEW LUXURY BUNGALOW IN THE FOXCREEK AREA OF DIEPPE,AN EXCLUSIVE COLLECTION OF SIX HIGH-END CONDOMINIUMS RESIDENCES DESIGNED FOR THOSE WHO WANTS TO DOWNSIZE WITHOUT COMPROMISING SPACE,COMFORT,OR ELEGANCE!!!EACH UNIT IS DEVIDED WITH CONCRETE WALL. IT OFFERS OVER 1600 SQ FT OF METICULOUSLY DESIGNED LIVING SPACE,BLENDING MODERN SOPHISTICATION WITH WARMTH AND FUNCTIONALITY.DREAM KITCHEN WITH CUSTOM CABINETRY REACHING THE CEILING,QUARTS COUNTER TOP ,A BUTLER'S PANTRY,AND SPACIOUS ISLAND IDEAL FOR ENTERTAINING.ELEGANT LIVING ROOM WITH STUNNING STONE ACCENT WALL WITH A FIREPLACE CREATING A COZY AMBIANCE AND A DOOR LEADING YOU TO THIS LARGE 4 SEASON SUNROOM AND NOT TO FORGET TRANSOM WINDOWS PLACED TO ALLOW ABUNDANT NATUREL LIGHTS COMMING IN !! PRIMARY ROOM WITH IENSUITE WITH LARGE CUSTOM SHOWER AND THIS LARGE W.I.C.WITH CUSTOM CABINETRY. NICE ENTRY FROM GARAGE WITH CLOSETS ,SEPERATE LAUNDRY ROOM , SECOND BEDROOMS WITH FULL BATH FINISHED MAIN FLOOR ,ANOTHER 1600 SQ FEET IN LOWER LEVEL FOR YOU TO DESIGN IN FUTURE ...DUCT FULL HEAT PUMP ,CALL NOW !!! (id:19018)
183 Chaleur Street
Charlo, New Brunswick
WATERFRONT property, this contemporary home has been redesigned, remodeled and updated, both inside and outside. The pictures are just a glimpse into what this home offers. You will fall in love with the custom designed new addition, its Cathedral ceiling and absolutely stunning views. The front entrance leads to the open concept custom kitchen and dining area with views in every direction. Off the kitchen is a large walk-in pantry that accommodates an additional fridge and leads to the laundry area. From the dining room, you enter the living room which features more amazing views and then on to the main floor bedroom, full bathroom and side entrance to the 2-car garage. The upper floor features the master suite with another stunning view, fireplace, large walk-in closet and a 3-piece tiled bathroom with custom walk-in shower and built-in cabinets. Also included on the upper floor is an office / gym with built-in cabinets. (This could become a 3rd bedroom ) The many windows in this unique property not only make it bright, they give views of the Bay of Chaleur and the Appalachian Mountains that reach from sunrise to sunset. The newly constructed 600 sq ft addition is built on an ICF foundation, including a 6-foot crawlspace lined with Permalon (radon) barrier. Home exterior has all new Gentek vinyl siding accented with Novik Stone and prefinished windows making it practically maintenance free. All improvements were designed with durability and ease of maintenance in mind. (id:19018)
949 West River Road
Grand Falls, New Brunswick
Country Charm Meets Modern Comfort 949 West River Road, Grand Falls, NB Just minutes from Grand Falls, this beautifully maintained 3+1 bedroom home offers the perfect blend of modern comfort and farmhouse charm. Sitting on a scenic 10-acre lot, the property is fully set up for hobby farming with 3 outbuildings, including a well-equipped barn featuring power, running water, and a concrete floorideal for livestock, storage, or workshop use, plus a 4-acre pasture with a natural springready for raising your own beef, pork, or chickens. Inside, the home is bright, welcoming, and move-in ready, with appliances included, a finished basement, and flexible living space. (Basement bedroom requires egress window.) Enjoy the privacy of country living with direct access to the NB Trail system for snowmobiling, ATVing, or peaceful walks. Commercial grade John Deere zero turn included to help maintain the immaculate grounds! Don't miss your chance to own this incredible slice of New Brunswick countryside. (id:19018)
20 De L'aigle Road
Shediac Bridge, New Brunswick
Beach house dream! This home has been completely renovation with extra attention to details. Just steps away from the ocean. Offering an open plan with a unique layout. As you enter the home you will be pleased to see the open staircase centrally located with beautiful refinished Harwood floors. The stunning white kitchen with plenty of wood cabinetry, 7' centre island and tiled back splash flowing to the coffee bar will not disappoint. The large back sunroom with skylights looks over the treed backyard for a peaceful environment. The living room with stone fireplace and dining area will be perfect for entertaining success. Main floor laundry, full bathroom and 2 bedroom are located on the main level. Lots of large windows all around and uniform lighting for meticulous style. Upstairs you have a loft area looking over the dining room with water views makes it perfect for a reading/office area. The primary bedroom with an open luxurious 5pc ensuite will have you relaxed In no time. 2 other bedrooms complete the upstairs with on have a bunk style for the younger generation. Open style closets for easy access and the creative minds are well organized. Year round comfort with 2 mini split and a propane operated generator. The exterior has a beautiful lawn and an immense amount of stone around the home and around the custom fire Pitt area for pure enjoyment. Look at visual tour and Drone video attached to this listing for your enjoyment. Call your REALTORS® to view! (id:19018)
2710 Route 535
Cocagne, New Brunswick
Welcome to this beautifully renovated home located in the charming coastal community of Cocagne. Whether you're looking for your next home, a vacation retreat, or an investment opportunity, this turn-key property checks all the boxes. As you step inside, you're greeted by a welcoming entryway with a convenient side nook used for hanging coats, bags, or beach gear. From there, ascend the sleek, modern steel staircase into a bright, open-concept living space where style meets function.The main level features vaulted ceilings and an abundance of natural light. The fully updated white kitchen is a chefs dream, complete with a large center island, pot filler and stainless steel appliances. Enjoy meals in the spacious dining area while taking in nice water views, or step through the patio doors onto the private back deck oasis, complete with BBQ space and hot tub.This level also boasts three bedrooms and a luxurious 5-piece bathroom with double vanity. Downstairs, the lower level offers flexibility with a spacious family room currently used as a combination bedroom, along with a stylish 3-piece bathroom featuring a freestanding shower and a dedicated laundry area. The built-in garage and efficient heat pump add year-round comfort and convenience.Currently operating as a successful Airbnb, this home offers great income potential. Lot to be subdivided at owner's expense and will include 1+ acre. Has to be seen to be appreciated! Dont miss your chance to own this coastal gem! (id:19018)
89 Glebe Road
Chamcook, New Brunswick
If you're looking for a spacious, single-level home with room to grow, this property is a must-see. Offering 2,440 sq. ft. of finished living space plus a generous unfinished basement, there's plenty of room to make it your own. Enjoy breathtaking views of Chamcook Cove from the expansive living room and sunroomboth south-facing to take full advantage of natural light and stunning coastal scenery. Set on 40 gently sloping acres, the property offers panoramic views of Passamaquoddy Bay and its picturesque islands. The southern portion features approximately 8 acres of open pasture and lawnperfect for a hobby farm or simply enjoying the outdoors. Additional highlights include two double garages, providing ample space for parking, storage, or workshop use. Located just 7 minutes from the charming town of St. Andrews by-the-Sea, under an hour to Saint John, and only 30 minutes from the U.S. border, this home combines peaceful rural living with easy access to nearby amenities. Don't miss this rare opportunitycontact your preferred Realtor® today! (id:19018)
24 Principale Street
Saint-Basile, New Brunswick
Let us introduce you to this magnificent, high-quality property! Located just minutes from the city on a large landscaped lot of nearly 23,300 sq. ft., this vast bungalow clad in cultured stone and Canexel will amaze you! Looking for space? Youll be delighted with its large, airy rooms, open-concept style, cathedral ceilings, large dream kitchen, finished basement and plenty of storage space! What about the comfort youll get from the heated marble floor, heat pumps and insulated, heated garage? Admire the surrounding landscape while sitting comfortably in your 4-season solarium or on your patio. This turnkey home is waiting for you! Schedule your visit now. (id:19018)
217 Dickey Boulevard
Riverview, New Brunswick
TO-BE-BUILT NEW FAMILY HOME WITH FINISHED BASEMENT. You have just landed at your next home on the doorstep of nature. DOBSON LANDING - a master planned community in Riverview NB, minutes from Downtown Moncton and nestled in the heart of nature. Close to amenities, this INNOVATIVE, ENERGY EFFICIENT NET ZERO READY HOME is designed for a redefined approach to living. These modern, quality constructed homes combine the stylish flair of suburban living with innovative energy efficient elements such as enhanced R34 insulation, triple glazed windows, 2 foam under basement floor; R60 attic insulation; roof net zero ready for solar panels; forced air fully ducted heating with central air, and much more. Its simply a better & smarter way of living. This 2141 sq ft home is ready for your interior finishes & features a glorious entry welcoming you to beautiful & bright open concept living. The attractive kitchen showcases a large Island perfect for the family chef and overlooking the treed backyard. The light pours into a roomy Living & Dining room from the private deck. From the garage, enter to a well-appointed mudroom & half bath. Upstairs presents 3 beautiful bedrooms with W/I closets; family bath; laundry room, & beautiful primary bedroom w/ ensuite bath showcasing a custom shower & soaker tub. Finished basement includes a Family Room, 1 Bedroom and 1 4 PC bath. A family home not to be missed! Accepting pre-sales now for the upcoming build season. (id:19018)
80 Lockhart Mill Road
Jacksonville, New Brunswick
Location, location, location! This beautifully maintained, one-owner home offers exceptional curb appeal and is just minutes from the highway, making commuting in either direction a breeze. Nestled steps from the Town of Woodstock, youll have quick access to all amenities while enjoying the peace and space of this fantastic property. This spacious side-split home boasts 4 generously sized bedrooms and 2.5 baths, perfect for a growing family. The bright, updated kitchen (2021) is a chefs dream, featuring an abundance of cabinets and counter space. Conveniently located off the kitchen, the large laundry room includes outdoor access for added functionality. A family room off the dining area is an awesome space to relax after dinner or watch children while you are preparing dinner. The formal living room features wonderful natural lighting and the ambiance of a propane fireplace. The den/office with separate entrance is ideal for those who work from home or operate a small business, providing a private and professional space to meet clients. Primary bedroom features an awesome make up area, walk in closet and ensuite bath. Hardwood floors and ceramic throughout. The unfinished basement offers endless potential for future development or ample storage. Private backyard oasis, where your family can enjoy outdoor activities and relax in the above-ground saltwater pool. This meticulously cared-for home truly reflects pride of ownershipdont miss your chance to make it yours! (id:19018)
93 Melbourne Crescent
Moncton, New Brunswick
FIRST TIME HOME BUYER REBATE FOR NEW CONSTRUCTION!Step into this beautifully designed home showcasing upscale finishes and modern comforts throughout.From the moment you enter, youll appreciate the warm,open-concept living space featuring wide-plank hardwood flooring,stylish shiplap fireplace,and an abundance of natural light that fills the room.The heart of the home is the chef-inspired kitchen complete with sleek white cabinetry, quartz countertops, designer backsplash, and a spacious island perfect for entertaining.This home also offers a beautifully appointed powder room with contemporary fixtures and tile flooring that continues the homes crisp, modern aesthetic.One of the standout features of this property is the separate in-law suite, offering ideal flexibility for multi-generational living, guests, or potential rental income.This home combines thoughtful design with premium finishes offering both beauty and functionality in one of the areas most desirable locations.Topsoil/seed landscaping and paved driveway done as favour only, hold no warranty and no holdbacks. 10-year Atlantic Home Warranty to Buyer on closing, NB Power rebate to builder. Vendor is related to the Realtor(r) licensed in province of NB.Measurements for room sizes are to be verified by Buyers. Photos are sample from past build and interior finishes will vary.Dont miss your chance to own this stunning home at 93 Melbourne Crescent. Contact today for your private viewing! (id:19018)
295 Mollins Road
Salisbury, New Brunswick
Fed up with homes that look great in photos but disappoint in person? Looking for a move-in-ready property without a long list of repairs? Your search ends here! Welcome to 295 Mollins Road, a beautifully maintained riverfront home in Colpitts Settlement. This turnkey 4 bed, 3 bath raised ranch is sure to impress! Inside, a spacious foyer leads to an open kitchen with an eat-in area, stainless steel gas stove, large fridge, dishwasher, soft-close cabinetry, sleek countertops, and a unique Italian tile backsplash. Behind the kitchen is a bright sunroom/dining area with access to the backyard. The upper level also features a spacious living room with a stunning fireplace. A catwalk above the garage hosts the laundry and storage area, and leads to a cozy office plus a large bonus room, perfect for a gym, hobby space, etc... On the other side of the home is a 4pc bath, large bedroom, and the pièce de résistance: the generous primary bedroom, complete with a 3pc ensuite and a walk-in closet the size of a bedroom, fully outfitted with sturdy custom shelving. The lower level includes a large family room with walkout to a 3 level composite deck, 2 bedrooms with built-in closets, a beautiful 3pc bath with Italian tile, and an unfinished storage/workshop area. Outside youll notice an array of beauty, raised flower beds, fruit trees, river views, storage shed, circular driveway, and incredible privacy from mature trees. Dont wait, call your REALTOR® to book your showing today! (id:19018)
255 Malakoff Road
Shediac, New Brunswick
Welcome to 255 Malakoff, a beautifully designed home that combines rustic charm with modern comfort, set on a private, tree-lined lot. This 3-bedroom, 2.5-bathroom home features a bright and spacious open-concept main level with vaulted ceilings, rich hardwood flooring, and large windows that bathe the space in natural light. The living room offers a cozy atmosphere with a stunning stone fireplace, perfect for relaxing evenings, while the kitchen showcases classic white cabinetry, stainless steel appliances, a subway tile backsplash, and a large butcher block island ideal for both entertaining and daily living. The main level features a serene primary suite complete with a private ensuite and ample closet space, along with a convenient half bath for guests. Downstairs, the fully finished basement expands your living space with two additional bedrooms, a full bathroom, and a spacious family roomperfect for guests, teens, or a home office setup. Step outside to enjoy warm summer days in the above-ground pool or unwind on the back deck overlooking the peaceful, wooded surroundings. A two-car attached garage and a generous driveway complete this beautiful package. 255 Malakoff offers comfort, style, and the perfect setting to call home. (id:19018)
279 Johnston Point Road
Johnston Point, New Brunswick
Welcome to your private paradise on the shores of Johnston Point, New Brunswick! This beautiful waterfront retreat offers 585 feet of direct shoreline and exclusive access to your own private beach the perfect setting for swimming, canoeing, jet skiing, or simply soaking up the serene coastal scenery. Built in 2019, this charming home is ideal as a year-round residence or a relaxing summer getaway. The main level features a spacious eat-in kitchen with abundant cabinet and counter space, a bright and airy living room with panoramic water views, den/office or potential 3rd bedroom a full bathroom with laundry, and bedroom. Upstairs, the loft bedroom provides even more stunning vistas and is accessed via a stylish new spiral staircase. Enjoy comfort year-round with multiple heating options, electric baseboards, a ductless mini-split, and a cozy wood stove. Outside leads to a beautifully landscaped yard, perfect for outdoor living and entertaining. The large detached garage is heated, with automatic double doors, and offers plenty of additional space for storage, hobbies, or a workshop. There's even dedicated RV parking with hookups for guests and a generator hookup. Located just 45 minutes from downtown Moncton, 40 minutes from the airport, and 30 minutes from Shediac, this one-of-a-kind waterfront property blends privacy, convenience, and natural beauty. Dont miss your chance to own this exceptional family home or summer retreat call or text for more info. (id:19018)
44 Guylaine Street
Dieppe, New Brunswick
Discover the perfect townhouse nestled near the renowned Fox Creek Golf Course, with contracted 4-season maintenance. Features: a double garage, new appliances and upgrades throughout and a south-facing 3-season sunroom with access to a beautiful outdoor deck. The main living areas are flooded with natural light. The great room includes a natural gas fireplace and built-ins. The adjacent kitchen is a chefs dream with new KitchenAid appliances, (featuring induction range (with baking drawer) and Panasonic next-gen microwave), Quartz countertops and a generous island next to the dining area. A new walk-in pantry includes ample storage and upgraded laundry facilities (LG WashTower combo). Also on the main level, youll find 2 bedrooms. The primary has a newly renovated shower (Grohe fixtures and wheelchair accessible) as well as a custom walk-in closet. The second bedroom, which can alternately be used as a home office, has a queen murphy bed. The fully finished basement features a second Master suite with 3-piece bath and walk-in closet. The generous family room includes an 8 pool table. Next door is a newly renovated man-cave / fitness room. The garage is pre-wired for an EV and has numerous electrical outlets for the handyman. The walls are ready for Proslat accessories for your storage needs. Dont miss out on this blend of modern luxury and comfort. Call today for a showing or more information. (id:19018)
8 Vista Street
Pointe-Du-Chêne, New Brunswick
OVERLOOKING WORLD FAMOUS PARLEE BEACH, this custom built dream home will elevate you to year-round vacation mode. Literally steps from the sandy beach, where you can enjoy long daily walks, dips in its warm waters, family kayaking, and breathtaking evening sunsets that people come from all over the world to experience its beauty. And it can be all yours to enjoy. Everyday! Built in 2006 with quality engineered workmanship and superior materials inside & out, fully turnkey and move-in ready for relaxed care-free living. The groomed exterior entrance welcomes you to enter into the open concept main floor with ample sized working kitchen & island, sun drenched living & dining rooms with wall to wall windows for unobstructed views. Main floor also features a first full bath, large bedroom, washer/dryer convenience, & sliding doors leading to an expansive covered deck for large gatherings in any weather. The open hand-crafted staircase leads you from the foyer to additional 2nd floor storage, a comfortable sitting area/den with upper exterior deck with sunset & water views, and a large bright primary bedroom, walk-in closet and 2nd bathroom ensuite. The detached garage, currently converted to guest room w/storage, can easily be reconverted should you prefer. The well manicured property features mature shrubs & trees, ample vehicle parking, inground RV hookup, and an idyllic fire pit setting under the stars for warm summer nights. New roof 2023/Fully insulated/Newer windows. (id:19018)
130 Adrienne Court
Dieppe, New Brunswick
HOUSE MODEL 9 : CLICK ON MULTIMEDIA TO PICK YOUR LOT | SAMPLE PICTURES | 4 BEDROOMS | Discover this stunning NEW CONSTRUCTION in a sought-after residential neighbourhood of Dieppe, ideally located near schools, CCNB, bus routes, grocery stores, and more. This modern two-story home features FOUR spacious BEDROOMS, all on the second floor. The MASTER suite includes a WALK-IN CLOSET and a PRIVATE ENSUITE, while an additional bedroom also boasts a walk-in closet. A full bathroom and a LARGE LAUNDRY room complete the upper level. The main floor offers an open-concept layout, seamlessly connecting the kitchen, dining, and living areas. The STYLISH kitchen features a central island with EXTRA STORAGE, abundant cabinetry, and a WALK-IN PANTRY. A powder room is conveniently located on this level, and the dining area provides direct access to the backyard deck. Additional highlights include an attached garage and an unfinished basement, offering endless possibilities for customization. Buyers can also PERSONALIZE their home by selecting finishes from a pre-designed package, including flooring, paint colours, backsplashes, and kitchen details. Dont miss this opportunity to own a beautifully designed, energy-efficient home in a prime location! (id:19018)
368 Route 776
Grand Manan, New Brunswick
If youre seeking stunning views, beautifully landscaped backyards, and hardwood floors with income potential, this property is for you. Featuring three bedrooms and three and a half bathrooms, the home offers ample space for your growing family. Enjoy hardwood floors throughout and quality finishesa combination sure to impress. Exceptionally well cared for, the details shine in the high-end, well-maintained finishes. Flexible main-floor living is possible, while two large additional bedrooms on the second level create extra space. Currently operated as a small bed and breakfast, the home presents endless possibilities. You can offset growing costs with income from the basement bachelor apartment. The large eat-in kitchen boasts granite countertops and abundant cupboards for storage. Hosting gatherings is easy with the separate, spacious dining room. Two paved driveways provide ample parking for multiple cars. Relax on the stunning enclosed porch or in the beautifully landscaped backyard, creating a private oasis for summer nights. Every window frames a breathtaking viewwhether its watching the ferry arrive and depart or marveling at Swallowtail Lighthouse. Dont miss your chance to see this stunning home and make it yours today! (id:19018)
601 Main Street
Grand-Sault/grand Falls, New Brunswick
Indulge in the epitome of luxury living in this meticulously maintained bungalow measuring 62x41, secluded behind a lush, full-grown cedar hedge. This private oasis features 2+1bedrooms, 3 full bathrooms, offering generous space and exceptional comfort. High-end finishes, superior craftsmanship, and thoughtful design details create an ambiance of refined elegance. Imagine relaxing in your private sanctuary, shielded from the outside world by the natural beauty and enjoying refreshing dips in your own private galvanized pool. This is more than a home; it's an exclusive lifestyle. Experience the ultimate in convenient luxury living. This exceptional property boasts not only exquisite interior but also unparalleled access to a marina, school, and arena, all within a short walk. Furthermore, a scenic NB walking trail at the rear of the property provides a private escape into nature's tranquility. Imagine enjoying family dinners with the spectacular backdrop of the St. John River. Words can't fully capture the beauty and appeal of this property; a visit is essential. (id:19018)
322 Glencairn Drive
Moncton, New Brunswick
Welcome to this beautifully crafted 2-storey home in Monctons prestigious North End, featuring a 6-car paved driveway on a spacious corner lot. Offering 2,478 sq. ft. of finished living space, this home blends timeless craftsmanship with thoughtful modern updates. The open-concept main floor boasts 9 ceilings, ceramic flooring, crown moldings, all new light fixtures, and a living room anchored by a custom electric fireplace with a wood mantle and stone accent wall. The kitchen was enhanced with new countertops, upper cabinets, backsplash, and an undermount sink with sleek finishes. Upstairs offers three bedrooms, a convenient laundry room, and a spacious primary suite with walk-in closet and 5-piece ensuite. The finished basement adds a rec room, an additional bedroom with walk-in closet, a new bathroom with wall-to-wall ceramic tile and elegant accents, and organized storage areas. Upgrades include an electric 220V car charger, MyQ smartphone-enabled garage door system with enlarged garage door, epoxy-coated flooring in a maintenance-free garage with white vinyl siding, a 9,000 lb 4-post vehicle lift for three-car storage, exterior pot lights, hot/cold taps, a security system, attic storage, and a storage shed with room for all your toys. Outdoor living shines with a spacious deck and a charming three-season gazebo, making this move-in ready home the perfect blend of quality, comfort, and style. (id:19018)
71 Evergreen Drive
Shediac, New Brunswick
*** BEAUTIFUL WATERFRONT PROPERTY // 2 NEWER MINI-SPLIT HEAT PUMPS // WELL MAINTAINED AND UPDATED // ATTACHED GARAGE WITH LOFT *** Welcome to 71 Evergreen Dr, your waterfront dream home awaits! This 2001-built 2 storey offers STUNNING VIEWS and is minutes to highways and Shediacs amenities. The main floor features a MINI-SPLIT for climate comfort, welcoming entrance with CUSTOM HANGERS, BENCH and closet, living room accented by refinished PROPANE FIREPLACE surrounded by TILE and SHIPLAP (2021), nice dining area, and updated kitchen with QUARTZ COUNTERS and STYLISH BACKSPLASH (2021). A bedroom and 3pc bath with stand-up shower complete this level. Upstairs, you'll find a second MINI-SPLIT, COZY READING NOOK/OFFICE SPACE, primary bedroom with 2 DOUBLE CLOSETS and BALCONY overlooking the water, LARGE LOFT used as a third bedroom, another 3pc bath with JACUZZI TUB, and laundry closet with stackable washer/dryer. You will love relaxing in your RETREAT-LIKE BACKYARD. Enjoy entertaining on the BRAND NEW DECK (2024) with PRIVACY WALL or make yourself the perfect firepit spot down by the water. Additional highlights and updates include municipal water and sewer, home wrapped in CANEXEL SIDING, 3 new waterside EXTERIOR DOORS (2021-22), mini-splits added (2020), replaced balcony decking (2021), HEATED BABY BARN for extra storage/workshop, convenient STORAGE ROOM off the garage, central vacuum, and air exchanger. Beauties like this are rare in this sought-after location! Dont delay! (id:19018)
70 Ridgeline Crescent
Fredericton, New Brunswick
AMAZING VALUE! Buyers this is a 5-bedroom 3.5 bath, it is an immaculate condition home! The quality and well-thought-out design, with Open Concept kitchen/living/dining area will impress even the most discerning taste. The main living space with beautiful HARDWOOD & CERAMIC flooring is HUGE! Large dining area opens to deck BBQ fun ahead! Lovely spacious kitchen includes stainless appliances and breakfast bar plus half-bath for guests & large welcoming foyer. Upstairs finds the enormous master bedroom with room for private sitting area, the ensuite offers a whirlpool tub and separate shower and big walk-in closet there are 2 more large bedrooms, a dedicated laundry room and full bath this complete this level. Downstairs offers 2 more bedrooms and a large family room plus 3rd FULL BATH and storage! Attached garage, paved drive, nearby shopping and convenient gas bar and restaurant down the street. Everything you could possibly want! (id:19018)
206 Breaux Bridge
Shediac, New Brunswick
*NEW LUXURY CONSTRUCTION / PRIVATE BACKYARD* Are you in the market for a turn key luxurious home with a nice and private treed backyard in the heart of Shediac? Welcome to 206 Beaux Bridge, this new construction offers stress free living to its new owners. The main level features an entrance with closet space, a large open concept living room and dining room leaving you plenty of space to entertain friends and family. On this level you will also find a large modern kitchen made out of real wood with granite counter tops along side a kitchen island. This level is completed with a half bathroom, mudroom and Landry room. Here you will also find the entrance to your attached garage, ideal for storing cars, atv's snowmobiles and gardening equipment or use as a workshop. The upper level consists of 3 large bedrooms, the primary having with own private walk-in closet and ensuite with tile shower, the upper level also features an additional full bathroom. The lower level is unfinished leaving you the possibility to finish to your own taste and liking! Heated with central air ducted heatpump providing both warmth and AC. Outside you will find a 14x12 back deck and a private backyard, Wharfs, beaches, boating, canoe, kayak, walking trails, restaurants, convenience stores, clinics, pharmacies, schools, all in proximity just to name a few! Only 15 minutes to Moncton, a major commerce area where big retails brands such as Costco awaits! Hospitals and universities in the area! (id:19018)
2453 Shediac River Road
Shediac Bridge, New Brunswick
Welcome to 2453 Shediac River Road, in peaceful Shediac River NB - Fabulous country living close to Shediac and minutes to Moncton/Dieppe. This exceptional well maintained multi-level home features an attached oversized 2 car heated garage, with workshop & room to park your toys. paved driveway & a private amazing 1.95 acre setting. This home boasts 2 kitchens ( appliances remain) 2 laundry areas (appliances remain) 4 mini splits (heat & ac ) 3 bedrooms (2 with balconies) 2.5 bathrooms, and a fabulous backyard with decking & gazebo - great for relaxing & entertaining. The impressive loft - is great for family members - mother/father, grandparents. Ideal for a bedroom & sitting area or home office. Excellent internet. Many updates! All roofing shingles new in 2024. Outbuildings remain. HOOK UP FOR RV LOCATED - BACK OF GARAGE - ELECTRICTY & SEPTIC. Enjoy the EAST COAST LIFE STYLE! Just minutes to the Hop & Shop former Tonys convenience store with gas, Leos Fried Clams, highways, Parlee Beach & Aboiteau Beach, marinas, shopping, restaurants. A short drive to the International Airport. Property Taxes $4078.02 (2025). A MUST TO SEE! CHECK OUT THE IGUIDE VIRTUAL TOUR! CALL TO VIEW! MAKE AN OFFER! (id:19018)
60-62 Avalon Street
Dieppe, New Brunswick
Turn-Key Home with Legal In-Law Suite Fully Renovated & Move-In Ready.Welcome to this extensively renovated, turn-key residence that perfectly blends modern updates with timeless character. From the moment you arrive, you'll be drawn to the home's charming curb appeal, featuring tasteful wood accents at the entrance. Step inside to a spacious foyer that opens into a bright, open-concept living area. The expansive living room is highlighted by a stunning feature wall with a fireplace and TV accent.The heart of the home, the kitchen, offers a large island perfect for meal prep and casual gatherings. Ample cabinetry provides generous storage, while the adjacent dining area features patio doors leading to a private backyard and patio.The main level boasts a well-appointed primary suite complete with a walk-in closet and a 4PC ensuite. Two additional generously sized bedrooms and a beautifully 5PC main bathroom complete this end of the home.Located off the attached garage, the mudroom includes a 2PC powder room and laundry area.The basement offers additional living space, including a spacious family room. Also located on the lower level is a separate-entry in-law suiteideal for multigenerational living or rental income with 2 bedrooms, a 4PC bathroom, kitchen, and a comfortable living area. It is equipped with its own meter and designated parking space for added independence and convenience.This property is a rare gemcontact your REALTOR® today to schedule a private viewing. (id:19018)
296 Upper Durham Road
Durham Bridge, New Brunswick
Welcome to a home that offers more - more space, more flexibility, and more potential! This charming two-story residence features 2 bedrooms and 2 full bathrooms, thoughtfully laid out across a bright and functional main level and upper floor and a fully finished 1-bedroom in-law suite complete with laundry, in the basement is ideal for extended family and guests, or the potential for rental income. The home features 9 foot ceilings and complete ICF construction for energy efficiency. The property is fully fenced perfect for all the family pets. On the main level, enjoy an inviting living area, a well-appointed kitchen with ample storage, and a dining space perfect for family dinners or quiet evenings in. Upstairs, both bedrooms offer comfort and privacy, while the second full bathroom adds convenience and privacy. Downstairs, the in-law suite offers a private entrance, cozy living space, full kitchen, and its own bedroom, bath and laundry giving you flexible options for how you live or earn. Located just minutes from Fredericton in a quiet, friendly neighborhood, this is more than just a house. It's a place to call home. This home is perfect for first-time buyers, downsizers, or anyone looking for smart space and value. (id:19018)
66 Briggs Cross Road
Lutes Mountain, New Brunswick
Discover your perfect hobby farm lifestyle in Magnetic Hill! This charming property offers the rare combination of a 2-acre lot, barn with stalls, lush pasture, and electric fencingready for your horses, livestock, or hobby farming dreams. Enjoy the best of both worlds with a country feel in the city, just minutes from all amenities. The well-designed bungalow features a spacious floor plan, including a bright living room with crown molding, a raised-oak kitchen with ample cabinetry, and a large dining area overlooking the private backyard. A cozy family room adds even more living space on the main floor. The primary bedroom, second bedroom, and a full family bath complete this level. The fully finished basement offers a warm, inviting family room with an airtight wood stove, plus an office/guest room, laundry, storage, and cold room. Heated primarily with wood (electric baseboard backup), the home is energy-efficient and comfortable. An attached single garage connects through a convenient mudroom off the kitchen. This property also includes 2 baby barn for added storage. If youve been dreaming of a hobby farm, this property has everything you need, barn and 2022 Lovol tractor. Attachments included: Lynx 70 inch snowblower, 48 inch bush cutter and hay forks. right in Magnetic Hill! (id:19018)
123 Erinvale Drive
Moncton, New Brunswick
Welcome to 123 Erinvale Drive, Spacious, Stylish, and Ideally Located in Grove Hamlet, Moncton East. Built in 2009, this home offers the perfect blend of comfort and functionality, just minutes from schools, shopping, and amenities. The bright, open-concept main floor features a welcoming foyer, a living room with a cozy natural NATURAL GAS FIREPLACE, and a well-appointed kitchen with a large centre island, NATURAL GAS COOKTOP, wall oven, dishwasher, and garburator. The dining area leads to a 3-season covered SUNROOM, perfect for relaxing mornings or quiet evenings overlooking the backyard. The home is equipped with a NATURAL GAS CENTRAL AIR system offering efficient heating and air conditioning throughout. The spacious primary bedroom is thoughtfully positioned on its own side of the home, offering added privacy from the two additional bedrooms. It includes a walk-in closet and ensuite with double vanity, jacuzzi tub, and stand-up shower. Two additional bedrooms, a second full bath, and a mudroom/laundry area with storage complete the main level. The fully finished basement adds a large family room, games room, two bedrooms, a third full bath, a storage room, and a cold room, ideal for guests, hobbies, or a growing family. Outside, enjoy a FULLY FENCED BACKYARD, a deck, and a double attached garage. Dont miss your chance to own this thoughtfully designed home in one of Monctons most desirable neighbourhoods. Don't wait and book your private showing today! (id:19018)
230 Route 617
Burtts Corner, New Brunswick
There's no shortage of extra space and great features with this home! Everything about it is BIG, and there's plenty of room for your large family and more! Entering through the massive fun room, you can either enter the 24x30 heated garage, down stairs living space, or into the main area of the home. You'll never get tired of the first sight of your kitchen, its been beautifully crafted with its cabinetry, large island, patterned tile floor, and dark panelled ceiling. The dining area can fit that big table for hosting family gatherings, and the garden doors leading to rear deck is great for entertaining! Also on this main floor is TWO generously sized living rooms, as well as a 1/2 bath and laundry room. At the top of the stairs, there's a great bonus space perfect for an office or reading nook, along with access to the balcony over looking the landscaped front yard. Yes, your KING size bed will fit in the master bedroom, and you'll have plenty of space in the walk in closet for all your clothes. A cheater door leads you directly into the new bathroom with double vanity, tiled shower and free standing tub. Another 2 LARGE bedrooms for the kids! Downstairs is perfect for larger families, in-law suite, or rental apartment having entrance from foyer or mudroom. Currently 2 being used for 2 bedrooms, has kitchenette, living room and 3-pc bath. 2KM from rink, school, and KVFD! Many upgrades and other features to list, so reach out for more details. Extra 8 acres also available! (id:19018)
323 Johnston Point Road
Johnston Point, New Brunswick
WATERFRONT PROPERTY | 116 ACRES | ENDLESS POTENTIAL. Welcome to 323 Johnston Point Road! This 116-acre waterfront property offers a great opportunity to own a piece of coastal paradise. With approximately 490 feet of waterfrontage and over 1000 feet of road frontage on the additional parcel across the street, the possibilities here are truly endless. Whether you're looking to develop, farm, invest, or simply enjoy the privacy of your own estate, this property delivers. The farmhouse on site could use some TLC, but it has solid bones and classic characterready for your personal touch and updates. Keep the land as one breathtaking estate, or explore the potential of dividing the parcels to suit your vision. Enjoy peaceful country living, scenic coastal views, and the space to create something truly special. Dont miss your chance to own a piece of New Brunswicks coastline. Contact today for more information! (id:19018)
453 Gaspé Street
Dieppe, New Brunswick
HOUSE MODEL 9 : CLICK ON MULTIMEDIA TO PICK YOUR LOT | SAMPLE PICTURES | 4 BEDROOMS | Discover this stunning NEW CONSTRUCTION in a sought-after residential neighbourhood of Dieppe, ideally located near schools, CCNB, bus routes, grocery stores, and more. This modern two-story home features FOUR spacious BEDROOMS, all on the second floor. The MASTER suite includes a WALK-IN CLOSET and a PRIVATE ENSUITE, while an additional bedroom also boasts a walk-in closet. A full bathroom and a LARGE LAUNDRY room complete the upper level. The main floor offers an open-concept layout, seamlessly connecting the kitchen, dining, and living areas. The STYLISH kitchen features a central island with EXTRA STORAGE, abundant cabinetry, and a WALK-IN PANTRY. A powder room is conveniently located on this level, and the dining area provides direct access to the backyard deck. Additional highlights include an attached garage and an unfinished basement, offering endless possibilities for customization. Buyers can also PERSONALIZE their home by selecting finishes from a pre-designed package, including flooring, paint colours, backsplashes, and kitchen details. Dont miss this opportunity to own a beautifully designed, energy-efficient home in a prime location! (id:19018)
1 Silverwood Drive
Miramichi, New Brunswick
Welcome to this stunning 4-bedroom, 2-bathroom home, situated in a highly desirable neighborhood. The property features a private, tree-lined landscaped yard, offering both beauty and tranquility. Inside, the home is meticulously maintained, with elegant hardwood floors throughout. The spacious master bedroom includes an en-suite bathroom for added comfort and privacy. The home offers a thoughtful layout with two bedrooms located on the upper level and two on the main floor, along with convenient main floor laundry. The kitchen has been recently updated with brand-new appliances, blending modern style and functionality. For relaxation, a sauna is located in the basement. Additionally, the property includes an attached two-car garage, as well as a detached one-car garage for ample storage and parking space. Enjoy outdoor living with a deck accessible from both the master bedroom and main floor living room, along with a charming gazebo, perfect for summer evenings. The yard is completely fenced for added privacy and security. (id:19018)
83 Satara Drive
Moncton, New Brunswick
Welcome to 83 Satara Drive, Moncton! Dont miss the virtual touravailable in the multimedia link! This stunning 4-bedroom, 3.5-bath home combines modern elegance with everyday functionality. Featuring a mini-split heat pump, double garage, and a fully fenced backyard with a Massive concrete patio designed and poured by professionals that backs onto peaceful green space, this property is perfect for families seeking both comfort and style. Step inside to discover a sleek, contemporary interior filled with natural light from expansive windows. The main floor welcomes you with a bright living room, elegant dining area, and a dream kitchen complete with a large island, walk-in pantry, and abundant cabinetry and counter space. A convenient half bath completes this level. Upstairs, beautiful hardwood stairs lead to the spacious primary bedroom, featuring a walk-in closet and a luxurious ensuite with a tiled ceramic shower. Two additional bedrooms, a full family bath, and a dedicated laundry area round out the second floor. The fully finished basement adds even more living space, including a large family room, an additional bedroom, and a full bathroomideal for guests, teens, or extended family. Located in a quiet, family-friendly neighbourhood just minutes from schools, shopping, parks, and walking trails, this home offers the perfect balance of privacy, convenience, and community living. Covered under new home warranty. Contact your REALTOR® for a private view. (id:19018)
