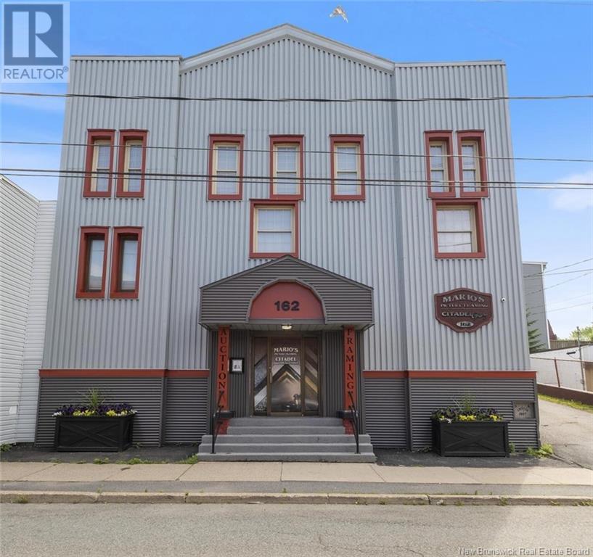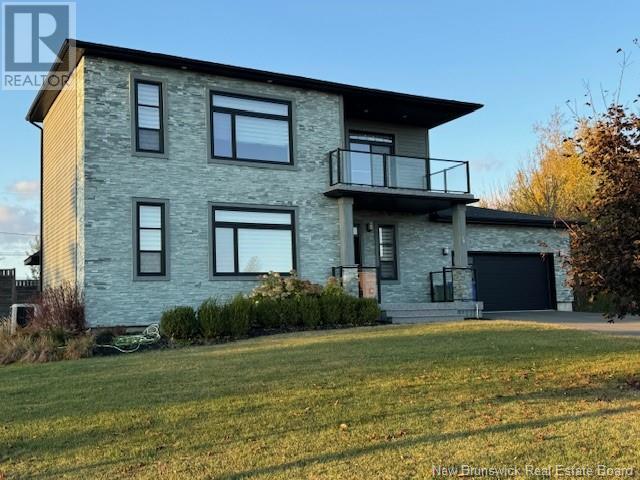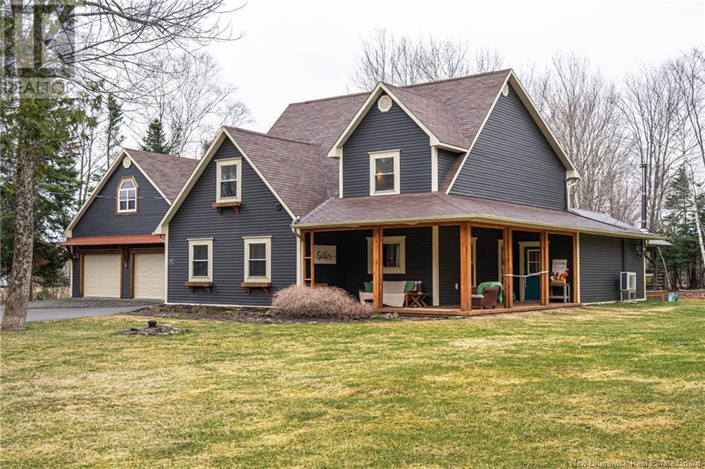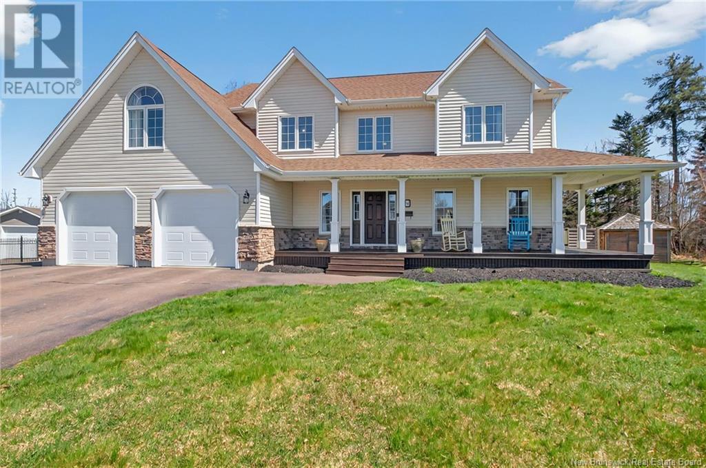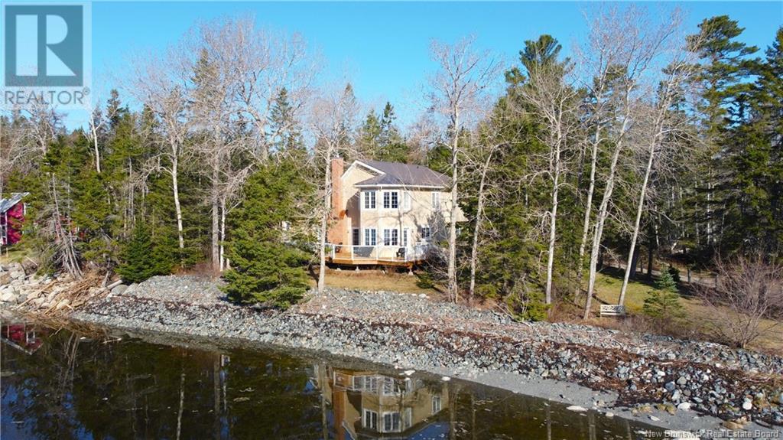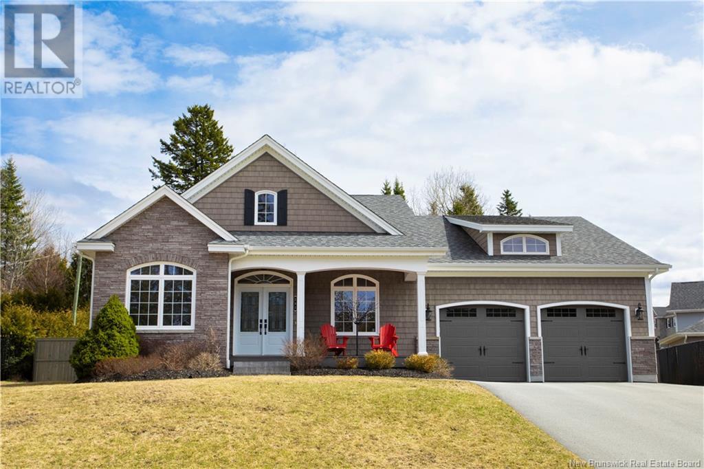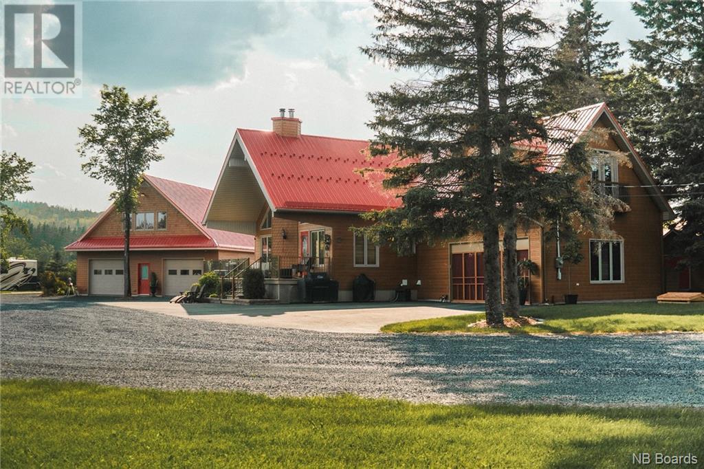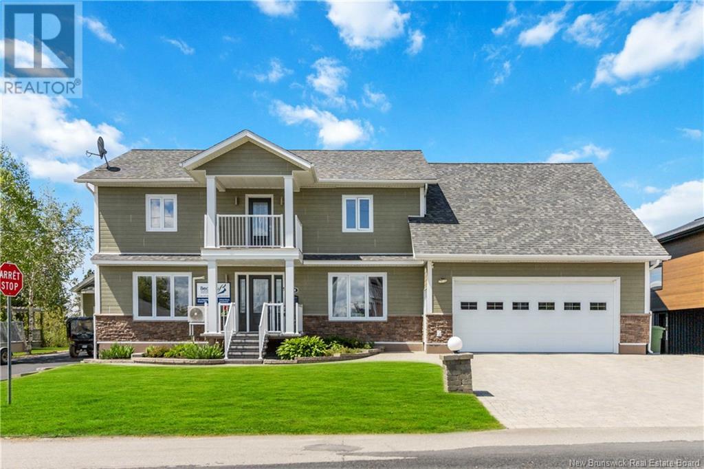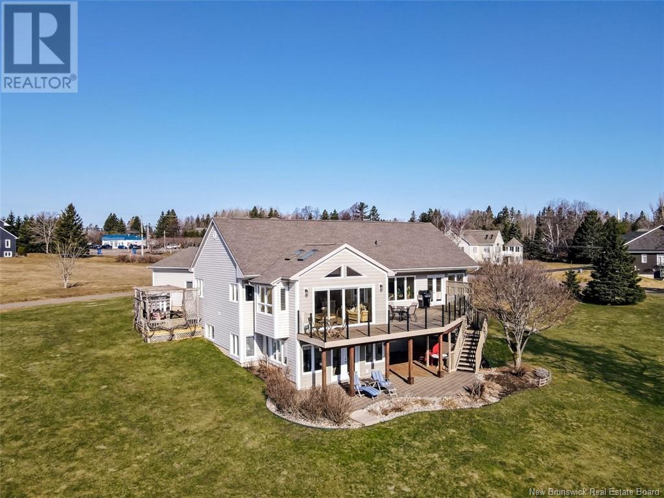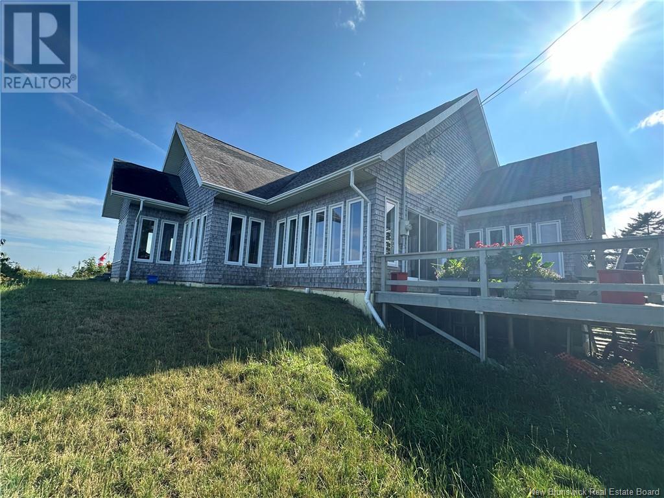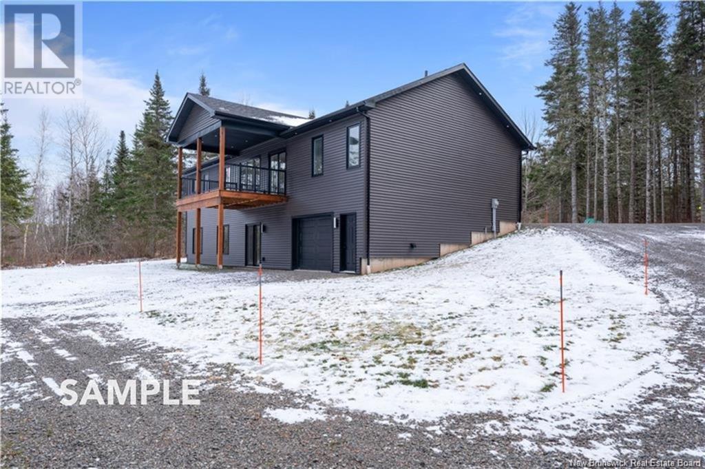373 Belliveau Street
Dieppe, New Brunswick
Welcome to this stunning 4-bedroom, 4-bathroom two-storey home, located in the heart of Dieppe. Designed with timeless elegance and functionality in mind. Step inside to a grand open foyer, where a beautiful staircase serves as a focal point. To the right, a private office provides the perfect space for work or study, while to the left, a formal living room flows seamlessly into the dining roomideal for entertaining. The kitchen features rich cherry cabinetry, quartz countertops, an induction range, stylish backsplash, and a breakfast nook that opens into a cozy den. A convenient mudroom leads to the expansive garage, a 2-pc bathroom completes this level. Upstairs, the spacious primary suite is a true retreat, boasting a walk-in closet and a luxurious 4-piece ensuite. Three additional large bedrooms and a second 4-piece bathroom provide ample space for family and guests. The finished basement offers endless possibilities with a family room complete with a bar area, a generous games room/gym, and a versatile office/flex space with exterior accessperfect for a home business or potential income suite. Outside, your personal oasis awaits! Enjoy the saltwater pool, surrounded by beautifully landscaped grounds, a composite deck, and a vinyl fence for ultimate privacy. Updates: newer roof shingles, 3 updated bathrooms, renovated basement, new furnace and heatpump, new composite decks, vinyl fence, new pool liner, new heatpump for the pool and new salt generator. (id:19018)
158-162 Charlotte Street
Saint John, New Brunswick
Live and work midway between Queen Sq. and King Sq. Enjoy a spectacular condo-like home without condo complications. Have a place to locate your professional or home business; or convert this bonus space into additional residential income apartments. Off street parking and a garage also...really you say!? YES all of this is possible at this truly one-of-a-kind property in UPTOWN Saint John. Pictures are always better than words, so be sure to view the property using the self directed virtual tour by clicking on the Multi-media button. To summarize, the property consists of a very large open concept home with 4 bedrooms. The 18 foot ceilings allows for 2 open lofts looking to the living space below. one loft is the principle full suite, and the other is a home-gym plus a media room. Their is a walk-out to a very private deck. The sellers may agree to lease the main floor space for up to 6 months after a sale at market rates. (id:19018)
44 Bicentennial Drive
Woodstock, New Brunswick
Executive does not begin to describe this ultra modern home in Woodstock's most prestigious neighborhood. From entering you view the 20 foot ceiling, giving the wide open spacious feel to the living room and dining area. The kitchen has built in induction stove top and convection oven as well as a built in microwave. Wide double door refrigerator. All stainless steel. Large pantry for storage. Marble countertops in kitchen and bathrooms. Master bedroom and bath with shower and whirlpool tub. Powder room and laundry room on main floor. Upper level has two oversized bedrooms with their own baths. Lower level has two bedrooms, one with ensuite, second bath with access from bedroom. Large family room, utility room, two large closets. Attached double garage and paved driveway. More than ample storage throughout. Large windows provide natural lighting. Pot lights in kitchen. Chandelier in living room. Outside you will find a large deck and gazebo (screened in) for warm summer evenings. Sound system on all three levels. (id:19018)
245 Hunter Road
Oakland, New Brunswick
Welcome to 245 Hunter Road, a breathtaking 19-acre Retreat perfect for your dream Hobby Farm! From the moment you arrive, you'll be captivated by the beautifully landscaped surroundings and panoramic views. Step inside to a Grand Open space Living Area featuring soaring cathedral ceilings, a spacious sun-filled Living Room with a handcrafted stone fireplace, and a MASSIVE Stunning country Kitchen featuring rich dark wood cabinetryperfect for gathering and creating memorable meals.Off the kitchen, a bright 4 season Sunroom opens to an expansive deck, where you can soak in the majestic views of rolling hills and serene landscapes. The Primary Retreat features a large walk in closet and attached ensuite with soaker tub. Two more bedrooms, a large family Bathroom with attached Laundry and an office area complete the home! The oversized attached Double Garage provides ample storage, while outside, a MASSIVE Detached Shop offers space for trailers, tractors, and more! A NEW custom-built wooden Barn is ready for your farm animals, complemented by multiple outbuildings including a chicken coop, for added animals and or storage. Explore the multitude of scenic trails leading to picturesque ponds and a secluded off-grid cabinideal as a guesthouse, private getaway, or Airbnb opportunity. This magnificent property is a must-see! Call today to make it yours, and dont forget to check out the Virtual Tour on Realtor.ca. Call today to turn your Dream Home into a REALITY! (id:19018)
20 White Oak Terrace
Moncton, New Brunswick
For more information, please click Multimedia button. Welcome to 20 White Oak Terrace an exceptional 2 storey home located in the highly desired Kingswood subdivision // attached double car garage and a fully fenced backyard. This house is nestled in a quiet, mature neighborhood surrounded by towering trees and offers both comfort and convenience. The main floor features a large entryway with high ceilings presenting a beautiful staircase, an elegant den, a formal dining room with 11 foot ceilings and a versatile room that can serve as an office or playroom. The fully renovated kitchen offers a large 8.5 foot island with breakfast bar, quartz countertops and beautiful high end custom cabinetry. The kitchen and family room flow seamlessly together with large windows and a updated powder room combined with the laundry area. 2nd level features 4 bedrooms, large master with ensuite, 3 additional bedrooms and full bathroom with heated floors and skylight. The partially finished basement expands your living space with a large family room, a full bathroom with heated floors, central vacuum and a lot of space for storage. This home is within walking distance of both French and English schools, bus stops and all amenities. A network of walking and bicycle paths is located less than a kilometer away, making it easy to enjoy the outdoors year-round. (id:19018)
181 Mccarthy's Point Road
Pocologan, New Brunswick
Discover your private oceanfront retreat at 181 McCarthys Point Rd. Nestled on 4.5 acres with 600 feet of direct waterfront on the Pocologan Harbour, this stunning home offers the ultimate East Coast lifestyle. Enjoy boating, kayaking, and swimming from your own dock, or unwind to the sounds of the waves surrounded by pristine woods and endless views. Built in 2005, this bright and spacious two-storey home features 4-5 bedrooms, including a serene primary suite with spa-like ensuite, and a versatile great room over the heated, attached double garage. The open-concept kitchen offers a propane stove and ample space for entertaining, while in-floor radiant heat keeps you cozy year-round. Whether you're seeking full-time coastal living or the perfect getaway, this property delivers rare privacy, modern comfort, and breathtaking natural beauty. Year-round access, high-speed internet, and all the outdoor space you could dream ofthis is Maritime living at its finest. (id:19018)
18 Robby Street
Douglas, New Brunswick
Outside: Beautiful 1.5 acre lot fully landscaped with many perennials. Custom home design on a slab foundation with 3100 sq ft of finished living space (two story). Detached 28x31 garage with an unfinished loft over above. Backyard oasis with two tier covered steel roof deck, hot tub, firepit and garden. Long paved, 3-4 wide driveway. Generator panel hook up. Septic emptied in January. New roof in December. New siding within the last 5 years. Wrap around veranda on the front with screened in option. Large shed Main level: Heat pumps up and down stairs. Solid pine interior doors. Open concept living room and kitchen, den/dining room, large flex space (has been used for playroom, craft and office, could also be used as a main level bedroom) large entry and a half bath. New luxury vinyl flooring throughout the main level. Wood stove with marble hearth. Long back wall of windows in living room that overlooks the backyard. Large farmhouse kitchen with custom rangehood, new hardware and walk in pantry. Water softener system. Central vac 2nd level: 4 large bedrooms with custom closets. A large spa bathroom open to the master and the hall. Jacuzzi tub, walk in shower (id:19018)
46 Butternut Lane
Noonan, New Brunswick
This gorgeous custom-built home blends architectural elegance with inspired design. Drive up the extra-wide paved driveway, & you'll be greeted by a welcoming lot, lovely landscaping and home that radiates warmth. Step inside to discover an expansive, open-concept main living area, complete w/ soaring cathedral ceilings and gleaming hardwood. The heart of the home features a spacious living room, a bright & airy dining area, & a show-stopping custom kitchen. It boasts a large center island, pristine quartz countertops, & beautiful porcelain sinkperfect for both everyday living & entertaining. Adjacent to the kitchen, you have access to a peaceful screened-in porch, perfect for relaxation & enjoying the outdoors. The home's layout is thoughtfully designed, w/ 3 generously sized bedrooms and a full bathroom located at one end. At the opposite end, the master suite offers a tranquil retreat, w/ tray ceilings, an oversized walk-in closet, & a luxurious ensuite with spa like vibes. Convenience abounds w/ a half bath, a cozy den/office space, laundry & mudroom with custom built-in shelving, providing easy access to the attached garage. Above the garage, is the perfect bonus roomfully finished prefect for a home theater, playrm or games rm! The expansive basement is a blank canvas, waiting for your personal touches and has a walkout to the backyard. This home is truly a masterpiece, offering comfort, style & attention to detail. Dont miss the opportunity to make it yours! (id:19018)
64 Arsène Street
Dieppe, New Brunswick
Bienvenue/Welcome to 64 Arsène. This beautiful family home with INGROUND POOL is located on a quiet, family-friendly street. This well-maintained 2-storey home offers the perfect blend of comfort, style, and function. The main floor welcomes you with a spacious foyer that leads into a bright and inviting living room featuring an electric fireplace. Patio doors off the dining room open into a sunny 4-season sunroomperfect for relaxing or enjoying your morning coffee. The kitchen is designed with functionality in mind, offering plenty of cabinetry and workspace for the home chef. Upstairs, the large primary bedroom includes a walk-in closet and a private 4-piece ensuite. Two additional bedrooms, a full 4-piece main bath, and a bonus room provide ample space for family living or a home office. The finished basement offers additional living space, perfect for a family room/playroom. You will also find the 4th NON conforming bedroom and a 3pc bathroom. Entering through the double attached garage into a convenient mudroom with a handy half bathideal for busy families on the go. Outside, enjoy summer to the fullest with a beautifully landscaped backyard featuring a stunning inground pool, interlock bricks around the pool, nice gazebo, storage shed. A double attached garage gives direct access to the basement. EXTRA FEATURES; Roof shingled (2019), Air exchanger and Heat Pump (2021). Call today to book your viewing appointment. (id:19018)
64 Fawcett Avenue
Sackville, New Brunswick
CUSTOM-DESIGNED 5+1 BEDROOM FAMILY HOME IN IDYLLIC SACKVILLE! This home sits in a fantastic University town, just 25 minutes to Moncton. Through the front door is the foyer leading to the den/office and the formal dining room. The back of the home features the gorgeous open-concept kitchen with quartz counters and in-floor heating, the living room with three-sided propane fireplace, and a breakfast room/sitting area with access to the enclosed screen room. This level has a half bathroom, mudroom with closet and custom built-ins, and access to the attached garage. The second floor has the primary suite with sitting area, walk-in closet, and ensuite bathroom. This level also has four additional guest bedrooms (2 with walk-in closets), a full bathroom with double vanity, and a separate laundry room. The basement, with in-floor hot water heat, is finished with a family room, sixth bedroom, full bathroom, gym area, storage, a sauna, and stairs to the garage (perfect for in-law suite access). The backyard is a true oasis - stamped concrete walkways, stonework, built-in firepit with pergola, large deck with hot tub and seating area, and southern exposures. Detached 14x16 wired shed. Updates include: ductless heat pumps (2020), tesla charger (2021), roof shingles (2023), hot tub and sauna (2024), deck, stamped concrete walkway, pergola, and stone landscaping (2024), hardwood flooring on main floor refinished (2025), quartz countertops in kitchen and baths (2025). (id:19018)
52 Levesque Street
Grand-Sault/grand Falls, New Brunswick
Nestled in a coveted neighborhood, this exquisite residence offers the perfect blend of sophistication and comfort, catering to both young and seasoned families. Step inside and be greeted by a symphony of modern design and timeless elegance. A Sanctuary of Storage: This home is a dream for those who value organization. From the walk-in pantry, a culinary enthusiast's haven, to the thoughtfully designed closets throughout, every item finds its perfect place. Work and Play: A dedicated home office provides the perfect space for productivity, while the expansive living areas seamlessly flow into a tranquil outdoor oasis. Imagine hosting gatherings or relaxing by the shimmering inground pool, the cornerstone of this corner double lot. Warmth & Efficiency: R2000 insulation ensures year-round comfort, maximizing energy efficiency and creating a tranquil sanctuary from the elements. Peace of Mind: An attached, heated double-car garage offers secure parking and extra space for hobbies, while a detached garage (24x30) provides ample room for storage or workshop dreams. This is more than a house - it's a lifestyle. A place where memories are made, dreams take flight, and every detail is meticulously crafted for your ultimate comfort and enjoyment. (id:19018)
38 Shore Road
Oak Bay, New Brunswick
This one owner waterfront property is in pristine condition, having been meticulously maintained by the original owner since new. Built in 2010, this property is located in Oak Bay near St. Andrews overlooking Spoon Island and Oak Bay. This three bedroom, two bath home has a full basement and a detached garage with a loft that could be the artist's studio or sewing/crafts room that you have been searching for. On the main level of the home is a generous foyer, full bath/laundry room, large bedroom, open concept kitchen, dining room overlooking the waterfront and living room. Upstairs are two bedrooms and the second full bath. The spacious primary bedroom with ensuite and walk in closet has a comfortable sitting area overlooking the waterfront. The dry basement is completely unfinished giving you the opportunity to custom design and develop it to meet your requirements. The insulated detached garage is powered, heated with a woodstove, has 10' ceilings and room for a workshop. Upstairs is a truly spectacular studio with hardwood floors, skylights, and the space and ambiance that is simply inspiring. Complimenting the property is a small shed. The grounds are tastefully landscaped with the paved drive and mature trees with incredible views of the waterfront. At low tide the beach is a ""beach walkers delight"". Located on the Shore Road, this property is close to St. Andrews and minutes from the #1 highway making trips to Calais Maine, USA or Saint John a breeze. Call today! (id:19018)
20 De L'aigle
Shediac Bridge, New Brunswick
Step into this beautiful fully updated home filled with character and offering the perfect blend of classic charm, modern elegance and stunning water views. Featuring 5 bedrooms and 2 luxurious bathrooms, this home is ideal for family living and entertaining. The heart of the home is the expansive, open-concept main living area, bathed in natural light, creating a warm and inviting atmosphere. A stone fireplace anchors the room, providing both beauty and warmth.The new gourmet kitchen is a chef's dream, complete with gleaming quartz countertops, stainless steel appliances, and plenty of storage space. Adjacent to the main living area is a large sunroom, offering the perfect spot to relax while soaking in the surrounding views.The main floor also offers 2 bedrooms and a mudroom which leads to the garage. Upstairs features 3 bedrooms including the luxurious primary suite, which features a stunning ensuite complete with modern finishes and a spa-like feel. Some updates include new kitchen, new bathrooms, refinished hardwood floors, updated sunroom, all home generator, new paint and lighting throughout just to name a few. Every detail has been thoughtfully considered to ensure comfort and style. The exterior has also undergone many updates including new siding, landscaping, 1700 sqft of stone walkway and patio, a propane fireplace and much more. This beautiful home is unlike any other, don't miss your chance to view this stunning property. Most furnishings can be negotiated (id:19018)
241 Eriskay Drive
Rothesay, New Brunswick
Truly an immaculate, turnkey bungalow in the Rothesay pocket ""Highland"" that is in near pristine condition, so much so it looks and feels like new. Located directly across from Rothesay Elementary School and around the corner from Touchstone Academy, this executive home has had many updates. There are high ceilings and hardwood flooring on the main level framing a wide entryway hallway with French doors, formal dining room, main level laundry, main bathroom with a tiled shower, new quartz kitchen countertops, new kitchen appliances and a walk-in pantry. There are 2 bedrooms on the main level on either wings of the home with the primary hosting a beautiful ensuite bathroom and two walk-in closets. The basement is fully finished with a wood staircase that leads to a fun, movie theatre, bar style basement with its own wine cellar, home office, big bathroom and lots of unfinished storage on top of its spacious and cozy bedroom. This home's layout may resonate with empty nesters, grandparents with grandchildren going to school close-by or those with children in university. The landscape grounds include a backyard fence, patio covered by a pergola, hot tub, stone pathways, charming gateways, symmetrical shrubbery along the side of the home and an attached garage with an electric car charger. The home has generator wiring in place for potential instalment. Here is a well-suited home ready for move-in that accommodates several life stages, ages within a vibrant walkable community. (id:19018)
28 Plumweseep Cross Road
Plumweseep, New Brunswick
Magnificent Home on the Kennebecasis River with 25.7 Acres. What a spot for a small Hobby Farm or Horse Ranch. It is only about 5 minutes to downtown Sussex & 2 minutes to the highway. You come onto the property on a long entry with lights along the driveway. If you enter at the front, you have a foyer with a closet that is in between the front-to-back living room on the right & the dining room on the left, w/ hardwood stairs in the middle that take you to the 2nd level. The living room is beautiful with a large 8' long fireplace with hidden storage space on either side of it. From the back end of the living room you can enter the dinette area which flows into the kitchen & family room then back out to the dining room. From the kitchen you can access the breezway that has a enclosed front porch, closet space, 1/2 bath & laundry area & then out to the 40x26 ft attached garage with stairs leading up to a large loft area above. Upstairs we have 3 large bedrooms with the master having a walk-in closet and a beautiful ensuite bath. The other two bedrooms have a full bath between them. Both bedroom #2 & 3 have wood stoves in them & are very large. This home could easily be converted into a 4 bedroom home if need be. On the back we have decks off the family room across the back to the Hot Tub on the side with a baby barn next to it for storage. The yard has fields & a trail cut through the woods down to the river for you to wander around on. Book your viewing today. (id:19018)
438 Titus Road
Saint-Joseph-De-Madawaska, New Brunswick
Welcome to 438, chemin Titus, in the Saint-Joseph sector of Madawaska. This exceptional 1.88-acre estate offers luxury and tranquility with frontage on the Iroquois River and mountains, just 5 minutes from amenities. The exterior impresses with furnished spaces for relaxation, entertaining, fishing, and sports year-round. Two dedicated RV spots with electricity, water, and septic add convenience. A 36 x 36 detached, insulated, heated garage with water and sewer enhances functionality. The A-frame-style main house features advanced home automation for lighting, thermostats, security, and multimedia. The high-end kitchen opens to a bright, open-concept dining and living area. The ground floor includes a bedroom and a luxurious full bath. Upstairs, the dream primary suite boasts a walk-in closet, a spa-like bathroom, a freestanding tub, and a cozy propane stove. The basement, with a private entrance, offers a living room, two bedrooms, and a full bathideal for guests. Heated floors throughout ensure year-round comfort. With direct access to snowmobile and ATV trails, this unique haven blends nature and refinement. Dont miss this rare opportunitycall now to schedule a visit! (id:19018)
380 Front Street
Grand Falls, New Brunswick
Welcome to your dream home in Grand Falls, a stunning property offering the perfect blend of luxury and practicality. This exquisite residence boasts a spacious layout, featuring an oasis-like backyard with breathtaking views of the majestic Saint John River. Imagine waking up to million-dollar panoramic vistas that stretch as far as the eye can see, all from the comfort of your own backyard paradise. The meticulously landscaped outdoor space is designed for relaxation and entertainment, complete with lush greenery, a serene patio area, and a sparkling pool. Whether you're hosting a summer barbecue or enjoying a quiet evening under the stars, this backyard is your personal retreat from the hustle and bustle of everyday life. Inside, the home is equally impressive, with high-end finishes and an open-concept design that maximizes natural light and river views. The gourmet kitchen is a chef's delight, featuring top-of-the-line appliances, custom cabinetry, and a large island perfect for gatherings. The living and dining areas flow seamlessly, creating an inviting space for family and friends. A standout feature of this property is the large basement apartment, offering potential rental income to help offset mortgage payments. This well-appointed space includes its own kitchen, living area, bedroom, and bathroom, ensuring comfort and privacy for tenants or guests. Don't miss the opportunity to own this extraordinary property. Embrace a lifestyle of luxury, tranquility (id:19018)
46 Chem. Les Arpents Verts
Grand-Barachois, New Brunswick
When Viewing This Property On Realtor.ca Please Click On The Multimedia or Virtual Tour Link For More Property Info. Welcome to 46 Les Arpents Verts in Grand Barachois. This custom bungalow, set on 1.1 acres of private land, is energy-efficient with a Geo-Thermal Heat Pump. The home features high ceilings, crown moulding, Tuscan columns, and porcelain tiles. The open-concept living and dining areas are perfect for entertaining. The custom kitchen includes a built-in stove, oven, granite island, and ample cabinet space. The master bedroom offers a large walk-in closet and a 5-piece ensuite with a steam shower and heated floors. The main floor also includes a sitting area with backyard views, a 2-piece bathroom/laundry room, and a second bedroom. The basement boasts a spacious living area with built-in surround sound, an office, a 3-piece bathroom, a third bedroom, and an additional room that can be converted into a fourth bedroom. This home also includes deeded beach access within walking distance. (id:19018)
1098 De L'Église Road
Lac Baker, New Brunswick
EXECUTIVE PROPERTY ON LAKE BAKER, NB Description: - LUXURIOUS WATERFRONT RETREAT - RECENTLY RENOVATED 4 SEASONS - TRANQUILITY, SENERITY AND PEACEFUL - VIEW OF THE LAKE, MOUNTAINS, AND SUNSETS ARE EXTRAORDINARY - FIVE (5) BEDROOMS, FOUR (4) BATHROOMS ON 5600 sq.ft - EIGHT (8) GARAGE DOORS - 200ft OF BEACH - CHEFS KITCHEN, OPEN AIR CONCEPT - HIGH-END HOUSEHOLD APPLIANCES - EXTRA GUEST HOUSE (STUDIO STYLE) - SPORTS PRACTICED: MOUNTAIN BIKING, SWIMMING, KAYAKING, CANOEING, SIDE-BY-SIDE, SNOWMOBILING, HIKING, FISHING, HUNTING, BOATING, ETC. LIFE AT LAKE BAKER IS AMAZING, A REAL PARADISE! DONT MISS THIS FABULOUS OPPORTUNITY!! (id:19018)
987 Sanatorium Road
The Glades, New Brunswick
SPECTACULAR WATERFRONT PROPERTY! THIS IS YOUR CHANCE TO OWN A ONE OF A KIND, PRIVATE RETREAT, where you can relax and rejuvenate from the outside world!! This custom built home features the most amazing water views from EVERY room!! Approximately 750ft of river frontage, and situated on 18.26 acres, you will never want to leave your little piece of heaven! The main living area offers floor to ceiling windows with an amazing view, cozy wood stove, a gourmet kitchen with rich stained cabinets, walk-in pantry, quartz countertops and high end kitchen appliances including a built in stove top and wall oven. Main floor primary bedroom with access to private patio with water view, walk-in closet and luxurious 5pc ensuite with sauna. On the opposite side of the house you will find a 2nd bedroom with walk-in closet, an amazing office space with built-ins and access to private patio at the front of the house, a 3rd bedroom with access to a private patio on the side, a 3pc bath and a separate laundry room. GEOTHERMAL HEATING SYSTEM, HEATED FLOORS throughout (including attached garage) , engineered walnut floors and ceramic tile. ALSO FEATURES: OVERSIZED DETACHED GARAGE/WORKSHOP (electricity, drywalled, insulated), GREENHOUSE with gravity fed water to taps and garden boxes, Screened in GAZEBO (with electricity), STORAGE SHED, WOOD SHED. 2 SWIMMING HOLES in front of the house, a great place to KAYAK, or simply relax and enjoy the flowing water view. (id:19018)
6 Baie Vista Court
Shediac Cape, New Brunswick
LOCATION LOCATION LOCATION Welcome to 6 Bay Vista, A Home Like No Other. Step into over 3,000 sq. ft. of beautifully designed living space in this ARCHITECTURALLY crafted home with PANORAMIC VIEWS of Shediac Bay. Set on a professionally landscaped one-acre lot, this property is complete with deeded BEACH ACCESS. Enjoy four sitting areas positioned to soak in the sun at any time of day. The main floor is filled with natural light, with windows framing the views of the bay, ideal for watching the sailboats across the water.The open-concept layout features a spacious kitchen with ample cabinetry, a walk-in pantry, built-in compactor, and a maple island with seating. The formal dining area accommodates large gatherings with ease. The primary suite offers garden doors to a private deck, a walk-in closet, and a spa-like 5-piece ensuite with heated floors. The main floor also includes a bright family room, sunroom with skylights and a window seat, home office nook, laundry room, powder room, welcoming foyer, and an attached double heated garage. The walkout basement adds two bedrooms, a 4-piece bath, a cozy TV room with garden doors to another outdoor space, a wine cellar, a second family room, a utility area, and two storage roomsideal for guests or extended family. This energy-efficient home is equipped with Geo-Thermal heating and cooling and a full-home automatic generator for peace of mind. This truly is a coastal retreat! The sellers are related to the listing agents. -- (id:19018)
350 Dock Road
Grand Manan, New Brunswick
Perched atop the ridge, 350 Dock Road offers unparalleled ocean views and a host of impressive features. The property boasts wall-to-wall windows that showcase views of the stunning Bay of Fundy, along with a spacious open concept living room, dining room and kitchen, perfect for entertaining. The top floor features 3 large bedrooms and 2 bathrooms, while the main level includes a potential income-generating in-law suite with 2 bedrooms and 1 bathroom. Not able to do stairs - no worries there, with your very own lift/elevator built into the home makes getting to the main floor possible. A wired-in generator, in-floor heating, 2 Heat Pumps, and an electric boiler, you'll always stay cozy and never worry about heat when the power is out. Spanning 54.98 acres, the property presents opportunities for subdivision or custom development and includes a tree house and your very own homemade zipline. Don't miss out on making this extraordinary property your own. Don't wait to seize this opportunity. (id:19018)
1366 Route 885
Kinnear Settlement, New Brunswick
Indulge in luxury living with this meticulously crafted 2-storey custom-built home, settled on an 3.8 acre canvas, complete with a detached 34x40 heated garage. Positioned for unparalleled convenience, the residence effortlessly combines accessibility to the highway with the tranquility of a walking trail in your back yard. Step into a culinary haven on the main level, where a chef's dream kitchen beckons with a generous island, butler's pantry, and a capacious dining area. Beyond, the living room unfolds with the warmth of engineered hardwood floors and an inviting electric fireplace, creating an ambiance of refined comfort. An adjacent office provides an ideal workspace, while a thoughtfully designed mudroom and two piece bath ensures practicality in daily living. The second level unveils a sanctuary of rest and relaxation, featuring three bedrooms, each adorned with walk-in closets. A jack-and-Jill style family bath caters to both convenience and style, while the primary bedroom stands as a retreat in itself. Revel in a spa-like ensuite boasting a custom shower, soaker tub, and dual walk-in closets. Convenience is elevated with second-floor laundry. Venture into the basement, where you will find a generously sized family room, forth and fifth bedroom and full bathroom offering a perfect space for hosting family and friends. This home is truly a must see, book your showing today!Latitude 45.967111 Longitude -65.251414 (id:19018)
16 Kenworth Street
Stilesville, New Brunswick
Welcome to 16 Kenworth Street where modern comfort meets country charm! Set on a generous 1.4-acre lot in Rural Moncton, this custom-built walkout bungalow offers the perfect blend of peaceful living with easy access to city amenities. From the moment you arrive, the homes elegant design & thoughtful layout make a lasting impression. Step inside to a bright & airy foyer with a large closet, leading into a beautifully appointed open-concept living area. The kitchen is a true showpiece, featuring quartz countertops, a striking tile backsplash, a large island, a pantry, & coffee bar - perfect for both everyday living & entertaining. To one side of the home, youll find a well-planned mudroom & laundry area with direct access to the attached double garage. The primary suite is tucked away, offering a luxurious retreat with a spa-inspired ensuite, including a soaker tub, tiled walk-in shower, & spacious walk-in closet. The opposite wing is home to two additional bedrooms & a 4-piece bath providing comfort & privacy for family or guests. The fully finished walkout basement is a standout, offering a 4th bedroom (or home office), a full bath, a large family room with direct outdoor access, & a bonus flex space - perhaps a gym or hobby room? A unique bonus is the additional garage space in the basement, ideal for seasonal items or a workshop. Set for completion in Fall 2025, this property is the ideal backdrop for your next chapter - dont miss the opportunity to make it yours! (id:19018)

