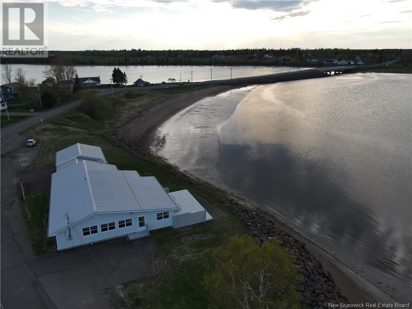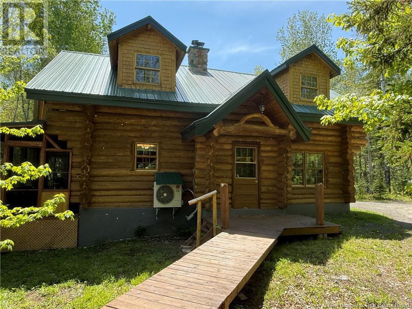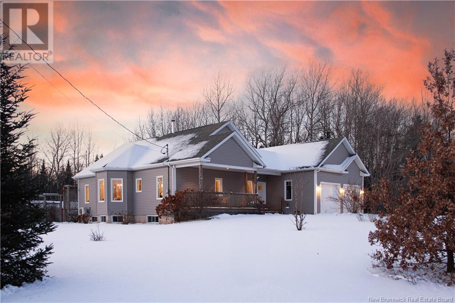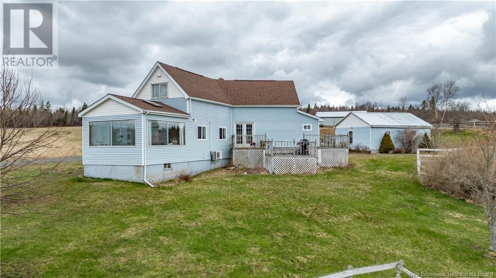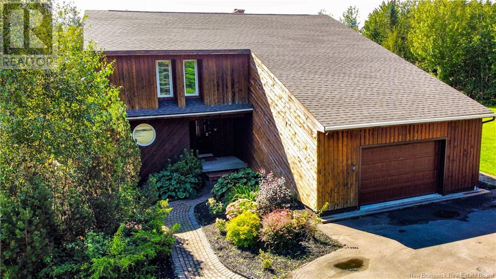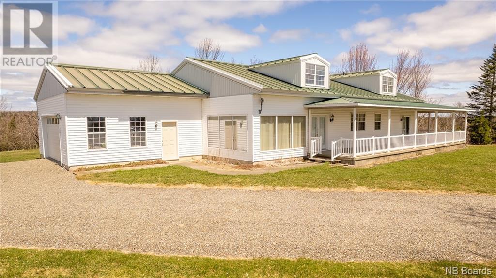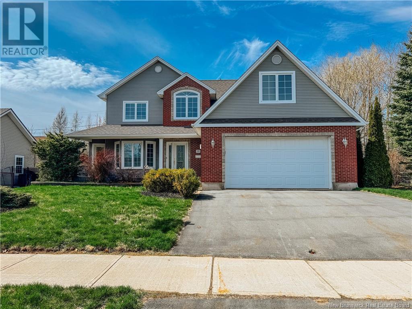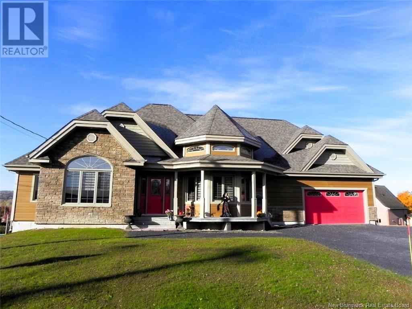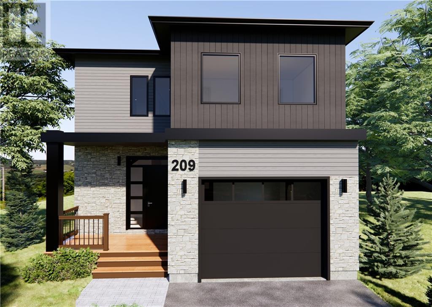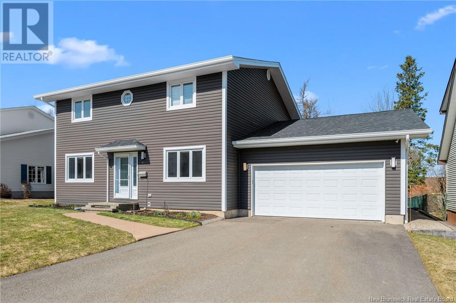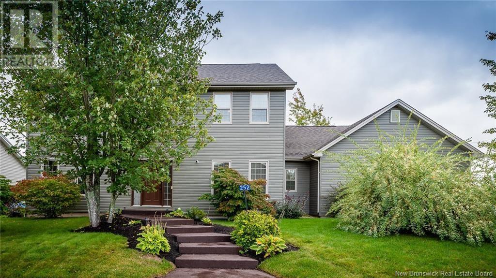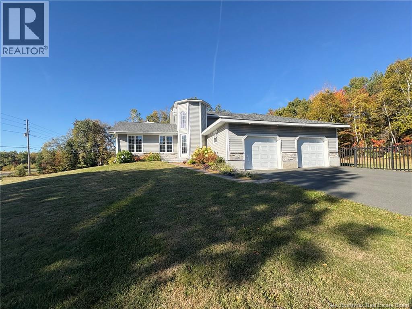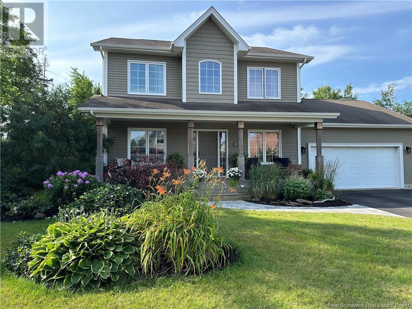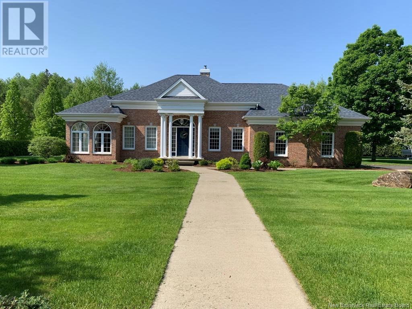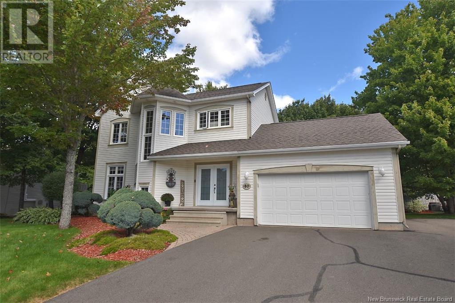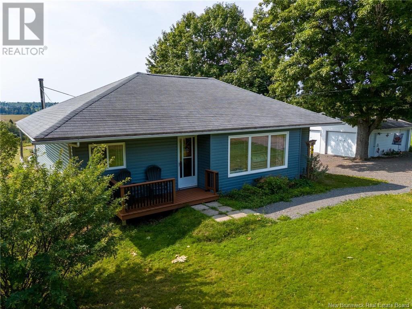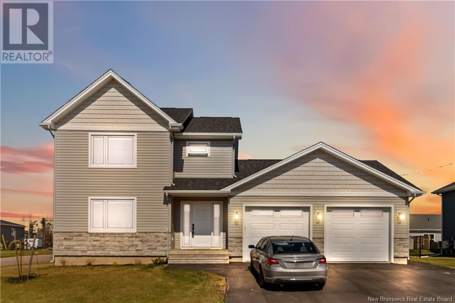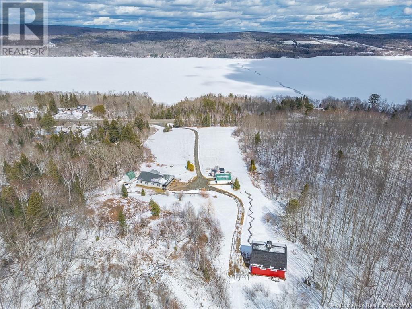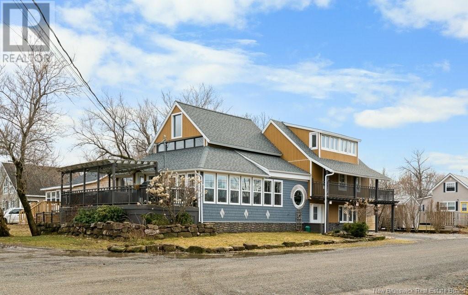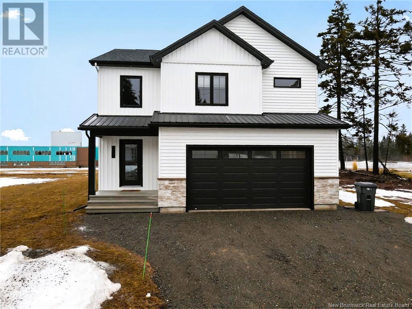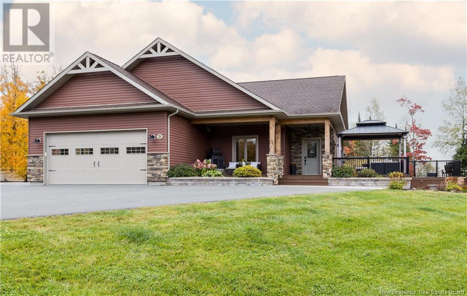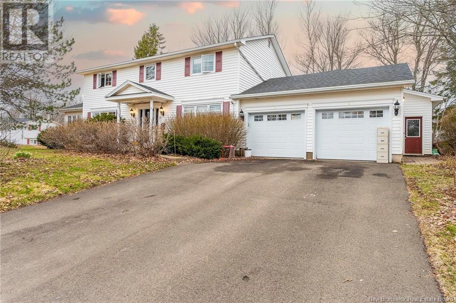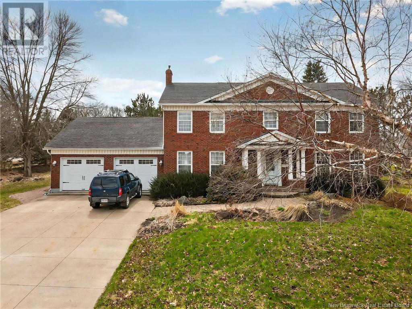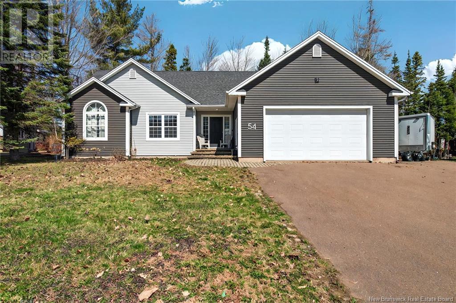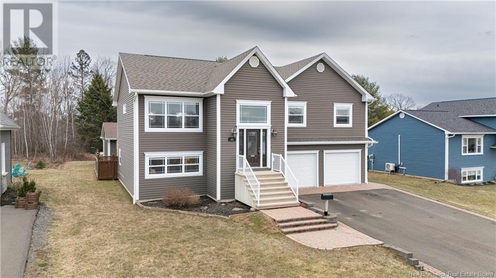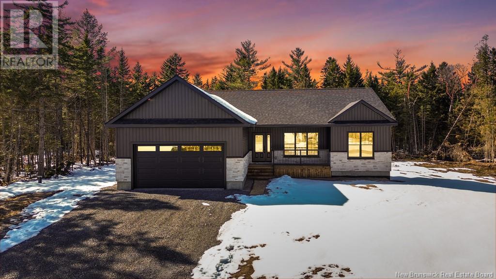5406 Route 535
Dixon Point, New Brunswick
Welcome to this exceptional bungalow, where breathtaking, unobstructed views of Bouctouche Bay meet the charm of coastal living. Imagine waking up to stunning sunrises over the water and ending your day with tranquil, picturesque scenery. If youve been searching for a home that blends serenity with convenience, look no further! This property features a double attached garage and is ideally located just minutes south of Bouctouche, a quick 30-minute drive to Moncton, and offers easy access to Highway 11 for seamless commuting. Step inside to discover a bright and airy kitchen that flows effortlessly into the dining area, where a cozy propane fireplace adds warmth and ambiance. The expansive living and family rooms provide generous space for both relaxation and entertaining. With 3 spacious bedrooms, 2 full bathrooms, a den, and an additional office or hobby room, this home is designed to accommodate your lifestyle with ease. Picture yourself enjoying peaceful evenings on the large deck, the perfect setting for hosting gatherings, summer BBQ's, or simply unwinding as you take in the mesmerizing water views. Enjoy nearby beaches, scenic bicycle trails, and prime fishing, canoeing, and kayaking spots, making every day feel like a vacation. Don't miss this opportunity to embrace the beauty of waterfront living. Schedule your private showing today and start making unforgettable memories at this stunning Bouctouche Bay retreat! (id:19018)
71 Baron
Grand-Barachois, New Brunswick
Welcome to 71 Rue Baron, Grand-Barachois. This luxurious new build construction sits in a new subdivision and has much to offer! The main level features an open concept, kitchen, dining room & living room area, the kitchen is spacious, featuring its own kitchen island along side quartz countertops. From here you will be able to access your full bathroom along side 2 bedrooms! This level is completed with plenty of storage areas, a landry room, a large primary bedrooms for a total of 3 bedrooms, walk-in closet and a 4 piece ensuite with custom tiled shower! The attached garage is perfect for storing cars, ATV's, snowmobiles or use as a workshop / storage. Both ATV and snowmobile trails in the area. Located in the community of Grand-Barachois In proximity to local restaurants, convenience stores, grocery stores, banks, schools, community centres, clinics, pharmacies and much more! Plenty of local wharfs giving you the possibility to boat, canoe, jetski or kayak all within the area. Roughly 25 minutes to Moncton, this spot makes it quick and easy to access a major city and access major retail brands such as Costco. 10 minutes to Shediac where you will find a wide variety of tourist attractions and summer spots! This property also features access! Paved and landscaping included! Ideal spot to raise a family or enjoy retirement! *SAMPLE PICTURES* For more information, please call, text or email (id:19018)
1513 Shediac River Road
Shediac River, New Brunswick
If youre seeking peace, tranquility, and the chance to reconnect with nature, look no further! This stunning custom scribed log home, set on 3.33 acres of serene land, is nestled along the Shediac River, offering the perfect escape from the hustle and bustle of everyday life. Surrounded by wildlife, this property is an oasis of calm. The main floor welcomes you with a beautiful sunroom, perfect for plant lovers, featuring a handmade built-in herb dryer. The spacious living room boasts a custom granite wood-burning fireplace, where you can imagine cozying up in a rocking chair with a warm drink as the cold winter months set in. The kitchen showcases light wooden cabinets and offers both an electric stove and a wood-burning stove for cooking. The adjoining dining room opens to a screened-in porch allowing you to enjoy meals surrounded by the sights and sounds of nature. A half bath completes the main level. Upstairs, the large master bedroom offers a private retreat, complete with a door leading out to a balcony with a stunning river view. Two additional bedrooms and a full bathroom provide ample space for family or visitors. Outside, youll find a storage shed for your tools and outdoor equipment. Spend your days soaking up the sun at your private dock or enjoy a peaceful kayak ride along the river. This hidden gem is just under 30 minutes from Moncton, providing the perfect balance of seclusion and convenience. Dont miss out on this opportunity to own a slice of paradise! (id:19018)
2999 Route 134
Shediac, New Brunswick
Discover the perfect blend of serene living and modern amenities at this exceptional bungalow located at 2999 Route 134, just minutes from the stunning beaches of Shediac Bay. Set on a sprawling 50-acre lot, this property offers unparalleled privacy, making it ideal for nature lovers and outdoor enthusiasts. Step inside to a sun-filled open-concept main level with panoramic views of the natural surroundings. The chef's kitchen boasts sleek finishes and flows seamlessly into the dining and living areas, where large South- facing windows invite the outdoors in. The spacious primary bedroom is a true retreat, featuring a custom wardrobe and a spa-inspired ensuite, complete with a heated towel warmer.The fully finished basement adds versatility with 3 additional bedrooms or a cozy recreation room, an office, and a full bath, making it perfect for guests or family living.Outdoor living shines with a generous deck, wooded trails across the 50 acres, and plenty of room for relaxation or adventure. The oversized 23x25 garage offers ample space for vehicles and storage, while the additional outbuildingsincluding a greenhouse,workshop and wood storage shedcater to your hobbies and projects.Conveniently located near Shediacs shops, dining, and world-famous beaches, this property is a dream come true for those seeking a coastal lifestyle with modern comforts. Don't miss your chance to own this unique slice of paradise! Detailed Floor plans with measurements attached in listing. (id:19018)
552 Erb Settlement Road
Erb Settlement, New Brunswick
Own your own hobby or working farm! This is a versatile property with 125 acres of fields and woodland, with approx. 60 cleared acres. The 360 views from the home, located at the top of a long driveway, are beautiful and the surroundings are pastoral and peaceful. The property had horses & cows until 9 years ago and the fields have been hayed by a neighbour. The land has 2 ponds, runs along a brook and a lot of existing fencing, a 60x32 Barn/Garage with loft area, a 30x40 Outbuilding/Garage and a smaller Wood/Storage building. There is also an outdoor riding area built by e.j. Cunningham. The property is beautiful but does need a little TLC but has really good bones, a good house & great farm land. It is also conveniently located only 15 mins to Sussex and about 15 mins to the highway (40 mins to SJ). The house itself is large and features 3 bedrooms, 2 bathrooms, a unique sunroom/spa room and easy-flow living/dining and kitchen area. There is also a summer kitchen/laundry room off the dining area, handy for canning and prepping your garden veggies. The primary bath and bedroom are on the main floor making single level living possible. Upstairs there are 2 more bedrooms and a bonus room, along with another full bath. Come have a look, you will not be disappointed. (id:19018)
1152 Ryan Street
Moncton, New Brunswick
Welcome to 1152 Ryan Street, an exceptional cedar home situated on a rare 3.46-ACRE lot in the desirable Moncton North area. This beautifully maintained property offers a harmonious blend of privacy, natural beauty, and functional living space. A private circular driveway winds through mature trees and manicured landscaping, leading to a residence surrounded by vibrant gardens and a generously cleared side lot. Inside, the main level features soaring 18-foot vaulted ceilings in the living room, an expansive kitchen with an oversized island, and an open-concept layout that flows effortlessly into the dining area and a sunroom. Both the sunroom and living room provide direct access to a fenced backyard oasis, complete with a large deck and a 16' x 32' in-ground poolideal for relaxing or entertaining. The main floor also includes a dedicated office, a storage room, and a two-piece bath. Upstairs offers a spacious primary suite with walk-in closet and a 4-piece ensuite featuring double vanities, along with two additional bedrooms and a full bathroom. The fully finished basement includes a generous recreation room with a wet bar, a full bathroom with laundry. Additional highlights include a double attached garage, a new high-efficiency heat pump (2022), and a new pool pump (2022). This rare offering presents a unique opportunity to own a stunning home on a sizable lot in one of Monctons most coveted neighborhoods. Please note current property tax reflects on non-owner occupancy. (id:19018)
1322 Route 148
Durham Bridge, New Brunswick
Opportunity Awaits! Your Dream Lifestyle Starts Here! Welcome to this stunning turn-key Organic Family Farm, perfectly situated on 4.9 acres, just 15 minutes from Fredericton city centre. This beautifully renovated 3-bedroom, 2-bathroom, 1.5-storey home was fully updated in 2015, including a new foundation elevated over 9 feet, new siding, windows, roof shingles, and flooring. The home seamlessly blends historical charm with modern updates, featuring an original clawfoot tub, vaulted ceilings, and hardwood floors alongside stylish barn doors, epoxy countertops, and a WETT-certified woodstove.The main living area offers exceptional comfort with 4 ductless heat pumps. Upstairs, you'll find a spacious primary bedroom with an ensuite, two guest rooms, and a cozy sitting area, providing ample space for relaxation.Bonus Features:3 operational greenhouses with irrigation, 3 sheds (storage, walk-in cooler, and an insulated/heated nursery), 2-car garage, 3-season park model trailer. Updated environmental septic and well systems With so much potential, this property is ideal for various opportunitieswhether you're seeking a peaceful family home, starting a farm-to-table business, launching an eco-tourism venture, or generating income through Airbnb. The possibilities are endless! (id:19018)
314 Pomeroy Ridge Road
Pomeroy Ridge, New Brunswick
Quality built custom home located in the quiet rural neighborhood of Pomeroy Ridge located just about 10 minutes from the town of St. Stephen and the Canada-US Border make this an ideal choice for a family wanting to homestead or to take advantage of the country lifestyle where community get-togethers and social gatherings still take place. The history of the original farmhouse goes back 150 years and would have been home to quilting's, suppers and lots of family gatherings. The 23 year old bungalow has been built with energy efficiency in mind for heating, cooling and maintenance of this outstanding home. A wrap-around porch welcomes visitors to sit and enjoy the country views over the ridges to the United States. Spacious rooms, wide doorways, geo-thermal heat pump, wood fired boiler system, gorgeous rock wood burning fireplace and custom home cooling system are only a few of the examples of extra-ordinary attention to detail for this home. The spacious kitchen with open concept dining/living are perfect for entertaining and hosting family dinners. Furnishings are included with the exception of some personal items - just move in, hang up your clothes and start enjoying life in the country with no hustle and bustle - just fresh air, birds singing and an occasional deer wandering by as well as lots of room for children and animals to run and play. This is an opportunity you will not want to miss out on. Call today for an appointment to view this spectacular property. (id:19018)
48 Front Road
Bay Du Vin, New Brunswick
Welcome to your dream oasis, a truly unique WATERFRONT property that includes TWO HOMES, nestled on 1.39 ACRES with 415 feet of rocked ocean wall, 12 feet high breakwater! This property has so much to offer AND INCLUDES a pad made 80x30 for RV PARKING just feet from the ocean! The primary 3 bedroom house (GEOTHERMAL) has been completely refinished and updated over the years with all the extras of convenience, comfort and design. Be certain to be impressed with the 10 foot coffered ceilings, the heated floors throughout most of the house, granite kitchen countertops, hardwood birch cabinets and ceramic floors. Most of the flooring throughout is Atlantic Grad Cherry hardwood. The primary bedroom floors are walut and the ensuite is a heated stone floor. THE SEPARATE 2 bedroom, 4 season home, is on its own well and septic! Enjoy your days by the ocean in this dream home, with room for the whole family, the cottage could be used as an in-law suite, or for a mortgage helper / Airbnb. (id:19018)
184 Willshire Way
Moncton, New Brunswick
Welcome to this executive home in the Moncton North Rosemont Park community. This climate-controlled residence features 4 bedrooms and 3.5 bathrooms, thoughtfully designed for modern living, including a separate entrance to the basement area. The bright living room boasts a bay window and a cozy propane fireplace, creating a warm and inviting atmosphere. Adjacent to the living room is the formal dining area, perfect for entertaining guests. The kitchen is beautifully designed with quartz countertops, a modern ceramic backsplash, tile flooring, and stainless steel appliances. The family room, overlooking the kitchen, opens to a screened-in deck, ideal for enjoying the PRIVATE BACKYARD. Additional features on the main floor include a laundry area and a 2-piece bathroom. Ascending the hardwood staircase to the second level, you'll find the spacious primary bedroom with a walk-in closet and a luxurious ensuite bathroom. Two additional well-sized bedrooms share a 4-piece bathroom. Above the garage, a 4th bedroom or bonus room provides extra living space. The fully finished basement offers two additional bedrooms and one office with large, bright windows, complemented by a 3-piece bathroom for added convenience. Situated on a pie-shaped lot, large, private backyard. Additional highlights include a storage shed, Roof shingles replaced 4.5 years ago, Heat pump replaced 3 years ago with a 10-year warranty. Located close to all amenities. Call your realtor to book a private showing. (id:19018)
37 Murray Avenue
Dieppe, New Brunswick
THIS NEW LUXURY BUNGALOW IN THE FOXCREEK AREA OF DIEPPE,AN EXCLUSIVE COLLECTION OF SIX HIGH-END CONDOMINIUMS RESIDENCES DESIGNED FOR THOSE WHO WANTS TO DOWNSIZE WITHOUT COMPROMISING SPACE,COMFORT,OR ELEGANCE!!!EACH UNIT OFFERS OVER 1600 SQ FT OF METICULOUSLY DESIGNED LIVING SPACE,BLENDING MODERN SOPHISTICATION WITH WARMTH AND FUNCTIONALITY.DREAM KITCHEN WITH CUSTOM CABINETRY REACHING THE CEILING,QUARTS COUNTER TOP ,A BUTLER'S PANTRY,AND SPACIOUS ISLAND IDEAL FOR ENTERTAINING.ELEGANT LIVING ROOM WITH STUNNING STONE ACCENT WALL WITH A FIREPLACE CREATING A COZY YET LUXURIOUS AMBIANCE AND A DOOR LEADONG YOU TO THIS LARGE SCREEN IN SUNROOM AND NOT TO FORGET THE TRANSOMS WINDOWS PLACED TO ALLOW ABUNDANT NATUREL LIGHTS COMMING IN !! PRIMARY ROOM WITH IENSUITE WITH LARGE CUSTOM SHOWER AND THIS LARGE W.I.C.WITH CUSTOM CABINETRY. NICE ENTRY FROM GARAGE WITH CLOSETS ,SEPERATE LAUNDRY ROOM , SECOND BEDROOMS WITH FULL BATH FINISHED MAIN FLOOR ,ANOTHER 1600 SQ FEET IN LOWER LEVEL FOR YOU TO DESIGN IN FUTURE ...DUCT FULL HEAT PUMP ,CALL NOW !!! (id:19018)
26 Driftwood Court
Moncton, New Brunswick
Welcome Home to Beautiful 26 Driftwood Court, a stunning newly renovated 4-bed home in the highly sought-after North end of Moncton. This immaculate residence spans three finished floors, with an attached garage & a private backyard featuring hot tub, back deck & gazebo. Situated on a family-friendly, quiet court, this home is truly move-in ready. Drive up the stone interlocking driveway & be welcomed by the beautiful stone finish & charming porch. As you enter the foyer, you're greeted by soaring cathedral ceilings, creating a grand first impression. The main floor boasts seamless flow between the dining, living & a brand-new, top-of-the-line custom kitchen. No expense was spared in this remodel, making the kitchen a dream with high-end finishes & a spacious walk-in pantry. Sip coffee in the bright breakfast nook, with views of the backyard, patio, gazebo, & hot tub. The upper level features an updated family bathroom & four generously sized bedrooms. The primary suite is a true retreat, complete with a walk-in closet & an ensuite offering a dual quartz vanity & a luxurious Jacuzzi tub. Four mini-split heat pumps offer comfort & energy efficiency throughout the home. The finished lower level provides even more living space, including a family/games room, powder room, & ample storage. Located close to Kingswood Park, to both French & English schools, YMCA, walking trails, highways, & all amenities. This beautiful home will not last long. (id:19018)
24 Principale Street
Saint-Basile, New Brunswick
Let us introduce you to this magnificent, high-quality property! Located just minutes from the city on a large landscaped lot of nearly 23,300 sq. ft., this vast bungalow clad in cultured stone and Canexel will amaze you! Looking for space? Youll be delighted with its large, airy rooms, open-concept style, cathedral ceilings, large dream kitchen, finished basement and plenty of storage space! What about the comfort youll get from the heated marble floor, heat pumps and insulated, heated garage? Admire the surrounding landscape while sitting comfortably in your 4-season solarium or on your patio. This turnkey home is waiting for you! Schedule your visit now. (id:19018)
217 Dickey Boulevard
Riverview, New Brunswick
TO-BE-BUILT NEW FAMILY HOME WITH FINISHED BASEMENT. You have just landed at your next home on the doorstep of nature. DOBSON LANDING - a master planned community in Riverview NB, minutes from Downtown Moncton and nestled in the heart of nature. Close to amenities, this INNOVATIVE, ENERGY EFFICIENT NET ZERO READY HOME is designed for a redefined approach to living. These modern, quality constructed homes combine the stylish flair of suburban living with innovative energy efficient elements such as enhanced R34 insulation, triple glazed windows, 2 foam under basement floor; R60 attic insulation; roof net zero ready for solar panels; forced air fully ducted heating with central air, and much more. Its simply a better & smarter way of living. This 2141 sq ft home is ready for your interior finishes & features a glorious entry welcoming you to beautiful & bright open concept living. The attractive kitchen showcases a large Island perfect for the family chef and overlooking the treed backyard. The light pours into a roomy Living & Dining room from the private deck. From the garage, enter to a well-appointed mudroom & half bath. Upstairs presents 3 beautiful bedrooms with W/I closets; family bath; laundry room, & beautiful primary bedroom w/ ensuite bath showcasing a custom shower & soaker tub. Finished basement includes a Family Room, 1 Bedroom and 1 4 PC bath. A family home not to be missed! Accepting pre-sales now for the upcoming build season. (id:19018)
380 Salisbury Road
Moncton, New Brunswick
A hidden gem, with trees surrounding the property for privacy. This beautiful 3 level home has so many opportunities. Unique custom built home ready for a new adventure. This home could be an Air BnB, In-Law Suite, a work at home with a large walk out space for offices, dance studio and more, the opportunities are endless. Over 3,000 square feet of fabulous living space, with an artistic flair. If you enjoy nature, the surrounding trees and Michaels Creek that leads into the Petitcodiac River are right in view. The main floor features a kitchen with a rustic aesthetic flair, a cozy living room with a fireplace and dining area that opens up to the glass doors for the patio. There is a separate electrical panel on the lower level if you were wanting to use the space as an additional income opportunity. Attached double car garage and a detached workshop/single car garage at the rear of the property. There is ample parking with R2 zoning, 2 bedrooms, 3 bathrooms, and ample opportunity for additional bedrooms. There is electric heating througout and 3 newly installed mini-splits. Don't miss this opportunity and schedule your viewing today! (id:19018)
71 Tamarack Terrace
Moncton, New Brunswick
*Click on link for 3D virtual tour of this property* Welcome to 71 Tamarack Terrace, a beautifully updated 4-bedroom home nestled in Grove Hamlet, a family-friendly neighbourhood known for its quiet streets, access to schools, shopping & ease of commute. Featuring great curb appeal with newer roof & siding (2017), manicured landscaping, composite fencing & elegant concrete stonework framing the pool in the backyard retreat. Its SOUTHERN EXPOSURE will be sure to please! The main floor offers generous living space designed for function & flow. The kitchen stands out with ample cabinetry, quartz countertops, a large centre island, classic backsplash & stainless steel appliances. Adjacent is a bright dining area, living room, a cozy family room featuring a propane fireplace & a mudroom with 3-pc bath & laundry. A true highlight is the 3-season sunroomperfect for unwindingoverlooking a 20 x 40 in-ground pool & a private, fenced yard with extra yard for the kids enjoyment! Upstairs are four spacious bedrooms, including a primary suite with a 4-pc ensuite finished with quartz counters. A second 4-pc family bath completes the upper level. Additional features include a 2021 heat pump, double car garage, & thoughtful upgrades throughout. This home combines comfort, style & location, ideal for modern family living. Lot Size: 65x130 (id:19018)
252 Sunshine Drive
Moncton, New Brunswick
4 bedrooms upstairs, fully finished basement, 3+ full baths. Composite deck! Meticulously landscaped. Off TwinOaks Drive, enter the heated double-car garage with porcelain tiled flooring, floor-to-ceiling custom-built cabinetry, and a propane fireplaceLUXURY! This garage is a highly functional and social space. Enter the home's breezeway, where a well-appointed double closet, half bath, broom closet, and stackable washer and dryer are conveniently located. Step into the kitchen and note the 9-foot ceilings an abundance of cabinetry, plenty of counter space, a spacious eat-in island, breakfast nook, and dining room create that create the perfect environment for keeping an eye on kids homework while managing tasks around this beautiful kitchen. Recent fridge and stove upgrades total over $10,000 in appliances. The sunken living room is centered around a second propane fireplace and finished with crown molding and views of the fully landscaped front and back yard. Hardwood throughout. Upstairs, you'll find four bedrooms and two full baths. Primary bedroom has a large ensuite with soacker sub, and walk in closet. The fully finished basement offers even more living space, featuring a legal fifth bedroom, a second full laundry room, a separate full bathroom, and a wet bar. Plenty of space down here for a pool table! The home is sitting next to a designated green space meaning no more building aound it! The walking trail leads to a park 2 min away. Open House this Sunday!! (id:19018)
1410 Post Road
Rusagonis, New Brunswick
Tucked away in a rural setting, this practically new oversized split-entry home offers privacy, space, and community connection. With four generous bedrooms and two full bathrooms, there's room for the whole family! The home's design provides a seamless flow from the bright upper level to a walkout basement that opens directly to the expansive backyard, ideal for both relaxing and entertaining. The two-car attached garage adds convenience, while the massive paved driveway creates a safe and fun spot for kids to ride their bikes or shoot hoops on warm afternoons. Behind the house lies a vast parcel of land, unlikely to ever be developed. Access ATV trails nearby. 20 Minutes to CFB Gagetown. Hours of thoughtful landscaping have transformed the property into a lush, inviting retreat, blending beautifully with the natural surroundings. At the end of the road, a local community center offers opportunities for connection and recreation, just a short walk from your doorstep. Whether you're enjoying the quiet of your private sanctuary or mingling with neighbors down the street, this home delivers the best of both worlds. Its a lifestyle! (id:19018)
1 Silverwood Drive
Miramichi, New Brunswick
Welcome to this stunning 4-bedroom, 2-bathroom home, situated in a highly desirable neighborhood. The property features a private, tree-lined landscaped yard, offering both beauty and tranquility. Inside, the home is meticulously maintained, with elegant hardwood floors throughout. The spacious master bedroom includes an en-suite bathroom for added comfort and privacy. The home offers a thoughtful layout with two bedrooms located on the upper level and two on the main floor, along with convenient main floor laundry. The kitchen has been recently updated with brand-new appliances, blending modern style and functionality. For relaxation, a sauna is located in the basement. Additionally, the property includes an attached two-car garage, as well as a detached one-car garage for ample storage and parking space. Enjoy outdoor living with a deck accessible from both the master bedroom and main floor living room, along with a charming gazebo, perfect for summer evenings. The yard is completely fenced for added privacy and security. (id:19018)
475 Sewell Street
Fredericton, New Brunswick
This charming Cape Cod-style residence is designed for making lifelong family memories, offering a perfect blend of comfort, character, and convenience. Step inside to discover an inviting space where countless family meals have been shared around the dining room table, and late-night kitchen parties have been filled with food, dancing, and laughter. The beautifully updated kitchen boasts refinished cabinets, new countertops and backsplash, a convenient pantry, and a cozy coffee nook to start your mornings right. The fully finished basement provides incredible versatility, featuring a gym/activity room, a rec room, and a spacious laundry area. This home ensures everyone in the family has their own space, with multiple bedrooms and two and a half bathroomsincluding a newly added ensuite bath. Outside, the backyard is your private retreat, complete with a heated pool (with a dedicated heat pump), a brand-new liner and steps (2024), a custom fire pit, and a fenced-in yard backing onto a green spaceperfect for spontaneous baseball games or summer gatherings. The newly upgraded rear decking, steps, and rails enhance the outdoor living experience. Additional updates include vinyl siding, windows, professionally upgraded electrical wiring, pot lights, baseboard heaters, new front entrance and garage doors, hardwood stairs to the top floor, and sleek laminate flooring throughout the upper level. A four-car driveway and a convenient baby barn complete this incredible property. (id:19018)
348 Falcon
Moncton, New Brunswick
NEW CONSTRUCTION - Move-in ready. This beautiful modern 2-storey home is located in a popular new neighborhood adjacent to Maplehurst Middle School in Mountainway Estates. The open-concept floor plan offers living room, kitchen, dining room, walk-in pantry and a main floor half bath. The upper level has 4 bedrooms. The master bedroom features a walk-in closet and an ensuite bathroom with double sinks and a large walk-in shower. Lower level has a finished family room , bedroom and bathroom. This home offers beautiful hardwood and tile floors, 2 mini-split heat pumps for your comfort plus an attached 2 car garage. This home also offers an 8 year new home warranty. Vendor is a licensed REALTOR. (id:19018)
428 Gaspe Street
Dieppe, New Brunswick
New to the city, Living here means being part of a vibrant and growing community. Dieppe boasts several parks, green spaces and 70 kilometers of trails and bicycle paths. 428 RUE GASPE is located in a quiet beautifully appointed location. This 2-storey home offers an abundance of natural light, a functional layout, elegant finishes , 5 bedrooms, multiple living spaces, and a fully finished lower level, this property is perfect for young professionals or growing families. Offering a perfect blend of modern design, an open-concept living space, ideal for everyday living and entertaining. Step inside to a bright, airy foyer, main level a flow between the living, dining, front sitting room, and kitchen areas. The contemporary kitchen is equipped with stylish cabinetry, ample counter space. Living room provides a warm, inviting atmosphere, propane fireplace perfect for relaxing with family and friends. Laundry/half bath completes the main level. Upstairs, The primary features a luxurious 5-piece ensuite bath with a jacuzzi tub, double vanity, separate shower. Two additional well-sized bedrooms , 4-piece bath serves the secondary bedrooms. Lower Level Versatile & Spacious Large family room, Two non-conforming bedrooms, which can be used as a gym, hobby room, or office space. A convenient 2-piece bath adds extra functionality. Well-maintained landscaping enhances curb appeal and outdoor enjoyment. Call your realtor for a private tour 428 Rue Gaspe is a must to see. (id:19018)
130 Adrienne Court
Dieppe, New Brunswick
HOUSE MODEL 9 : CLICK ON MULTIMEDIA TO PICK YOUR LOT | SAMPLE PICTURES | 4 BEDROOMS | Discover this stunning NEW CONSTRUCTION in a sought-after residential neighbourhood of Dieppe, ideally located near schools, CCNB, bus routes, grocery stores, and more. This modern two-story home features FOUR spacious BEDROOMS, all on the second floor. The MASTER suite includes a WALK-IN CLOSET and a PRIVATE ENSUITE, while an additional bedroom also boasts a walk-in closet. A full bathroom and a LARGE LAUNDRY room complete the upper level. The main floor offers an open-concept layout, seamlessly connecting the kitchen, dining, and living areas. The STYLISH kitchen features a central island with EXTRA STORAGE, abundant cabinetry, and a WALK-IN PANTRY. A powder room is conveniently located on this level, and the dining area provides direct access to the backyard deck. Additional highlights include an attached garage and an unfinished basement, offering endless possibilities for customization. Buyers can also PERSONALIZE their home by selecting finishes from a pre-designed package, including flooring, paint colours, backsplashes, and kitchen details. Dont miss this opportunity to own a beautifully designed, energy-efficient home in a prime location! (id:19018)
601 Main Street
Grand-Sault/grand Falls, New Brunswick
Indulge in the epitome of luxury living in this meticulously maintained bungalow measuring 62x41, secluded behind a lush, full-grown cedar hedge. This private oasis features 2+1bedrooms, 3 full bathrooms, offering generous space and exceptional comfort. High-end finishes, superior craftsmanship, and thoughtful design details create an ambiance of refined elegance. Imagine relaxing in your private sanctuary, shielded from the outside world by the natural beauty and enjoying refreshing dips in your own private galvanized pool. This is more than a home; it's an exclusive lifestyle. Experience the ultimate in convenient luxury living. This exceptional property boasts not only exquisite interior but also unparalleled access to a marina, school, and arena, all within a short walk. Furthermore, a scenic NB walking trail at the rear of the property provides a private escape into nature's tranquility. Imagine enjoying family dinners with the spectacular backdrop of the St. John River. Words can't fully capture the beauty and appeal of this property; a visit is essential. (id:19018)
323 Centrale Street
Memramcook, New Brunswick
Located in the heart of the beautiful village of Memramcook, this stunning 2023-built 5-bedroom, 3-bathroom home blends class, comfort, and versatility. Overlooking the picturesque valley and river, the main level offers breathtaking views in a peaceful neighbourhood known for its strong sense of community. The main level also includes a primary bedroom with walk-in closet, private ensuite bathroom, large mudroom and attached garage. The fully finished lower level offers you opportunity to make it your own, with two bedrooms, a large open-concept layout, its own entrance, and rough-ins for a kitchen which makes it perfect for a mortgage helper, in-law suite, or large rec space. The home is conforming throughout with two electric panels, egress windows, and full ceiling height, allowing for future separate metering. Inside, youll find beautiful hardwood, oversized tile, high-end lighting, central vacuum and loads of natural light. Each level has its own sitting area and access to the yard, including a screened in upper patio. Quick access to trails such as ATV/ Side by Side, and walking trails throughout the village, a top-tier golf course, restaurants, and essentials, and only 15 minutes to Moncton, this home offers the best of the best. A short distance from the hustle bustle of the city and situated in a community with rural charm - THIS could be your next place to call home! MUNICIPAL SERVICES// QUICK CLOSING AVAILABLE//9 YRS LEFT ON HOME WARRANTY(Aprox.) (id:19018)
80 Bellflower Street
New Maryland, New Brunswick
Nestled in the highly sought-after village of New Maryland, this meticulously maintained home offers the perfect blend of convenience and tranquility. Just minutes to Uptown Fredericton and a short walk to the highly regarded New Maryland Elementary school, parks, and recreation facilities; this property is ideal for families and individuals seeking a vibrant yet peaceful lifestyle. The beautifully landscaped exterior sets the stage for this welcoming abode. As you step inside, the main level greets you with a large bright entrance, beautifully designed kitchen, perfect for culinary enthusiasts and gatherings. The living room exudes warmth and comfort, while the mudroom/laundry area provides practical access from the garage and backyard. A full bathroom on this level adds to the home's functionality. Upstairs, you will find three generously sized bedrooms and a well-appointed bathroom accessible from the Primary bedroom as well; offering ample space for rest and relaxation. The lower level is a haven for entertainment, featuring a spacious bedroom, a family theatre room, and the potential to add a third bathroom in the future. This versatile space can be tailored to suit your needs, whether for hosting guests or creating a personal retreat. This home is a true gem, combining thoughtful design, meticulous maintenance, a prime location, and so much more! Don't miss the opportunity to make it yours! (id:19018)
1952 Rte 106 Allison
Allison, New Brunswick
Check out this great home on a large private lot just a few minutes from the heart of the city. Featuring amazing sweeping views of the river valley and surrounding countryside, this completely updated home features three bedrooms and three full bathrooms and offers convenient access for those who enjoy convenient access between indoor and outdoor living spaces. The 22 acres features an oversized double car (3 bays) detached garage which is accessible from the main driveway, and offers plenty of parking as well. The property can be optionally subdivided into several building lots. There is also a large storage barn, with separate electric meter and heating, providing additional parking for vehicles, equipment and recreational vehicles. Inside, the main floor of the bungalow has two bedrooms along with the laundry in the main bathroom, and an ensuite bathroom as well. The beautiful kitchen features a walk-in pantry and a large center island. The living, dining and kitchen areas are open concept, and the sunroom offers amazing views of the property and surrounding landscape. The back deck is accessible from the sunroom, which enjoys easy access to the above ground pool and lounging areas. The home is heated with a forced air (ductless) heat pump, a pellet stove and baseboard heaters. The lower level has a third bedroom, an additional bathroom, a family room, lots of storage and easy acces to the backyard with a walk-out basement.Call your agent for a showing (id:19018)
2 Robert Street
Shediac, New Brunswick
Welcome to Domaine Vesta Estate! This stunning two-story home with an attached double garage combines style, comfort, and convenience in one exceptional package. Thoughtfully designed with high-quality finishes throughout, the main floor boasts an open-concept layout featuring a bright front living room that flows seamlessly into the beautifully appointed kitchen. Highlights include ceiling-height white cabinetry, quartz countertops, a generous 8-foot island, and a spacious walk-in pantry. The kitchen opens to a welcoming dining area with patio doors leading to a back deckperfect for entertaining or relaxing in your private backyard. A convenient half-bath with laundry completes the main level. Upstairs, the hardwood staircase leads to the serene primary suite, complete with a 3-piece ensuite and a walk-in closet. Two additional bedrooms and a second full 3-piece bathroom provide ample space for family or guests. The fully finished basement offers even more living space, including an additional bedroom, a large family room, and another 3-piece bathroomideal for visitors or a growing family. Additional features include, Two mini-split heat pump, cultured stone front exterior, insulated 23' x 26' double car garage and paved double drive. (id:19018)
6800 102 Route
Dumfries, New Brunswick
A homesteaders haven or a home for your horses - with ample opportunity to embrace your entrepreneurial spirit! Whether you dream of running a home business, embracing a self-sufficient lifestyle, or simply enjoying the privacy of a modern home on a sprawling property, 6800 Route 102 could be your perfect match. Built in 2015 on 10 acres, this 3-bed 2-bath home boasts a detached garage, classic red barn & versatile bunkhouse. This beautiful property offers views of the Wolastoq River from inside & out. Additionally, the home offers one level living, great for accessibility & aging in place. Plus you're 30 minutes or less from uptown Fredericton, giving you the perfect balance of seclusion and convenience. Inside, find a bright and semi-open great room with vaulted ceilings. The gorgeous kitchen offers cream-coloured cabinets, granite counters, and a large island. Down the hall, you'll find the home's updated main bathroom with a beautiful soaker tub, plus 3 bedrooms. This includes the spacious primary with a walk-in closet and ensuite bathroom with tiled walk-in shower. Upgrades to the home include vanities, toilets, tile flooring, some light fixtures, smart lighting, a security system & more. Property is zoned to allow a contractor's yard and allows plenty of storage between the bunkhouse, wired 2-car garage, and barn. With 10 acres of land at your disposal, theres plenty of room for gardens, pastures, and outdoor adventures. This is more than a home - it's a lifestyle! (id:19018)
15 Jasper Drive
Quispamsis, New Brunswick
QUALITY ON ALL 3 LEVELS. Beautiful, spacious and nicely finished throughout. This home features an amazing Granny suite or income potential open in the walkout lower level. 2 new custom kitchens, 3 new full baths and 1 half bath, doors, floors, trim, lighting....extensive renovations and all quality. Step inside to a spotlessly maintained and well appointed home that and see for yourself if its superior to anything comparable.......there is nothing to do but move in and relax. Both the apartment and Main home have their own separate laundry! And a short 5 minute walk will take you to all amenities available in the valley ....grocery stores, drug stores, coffee shops and restaurants and so much more! This home is very conveniently located and still has a quiet residential location Lovely private backyard and quiet street. You could have Mom and Dad downstairs and they would love it. Don't delay. (id:19018)
41 Belidor Street
Moncton, New Brunswick
Welcome to 41 Belidor Street! Executive living in Moncton! ALMOST FINISHED! This stunning spec home will aim to please. Walk into main entrance and into the open concept main living room featuring shiplap electric fireplace and lots of bright natural light. Continue into the dining and kitchen area with tons of beautiful cabinetry to the ceiling. Tons of counterspace including large quartz island perfect for entertaining. This kitchen also features gorgeous backsplash and convenient large walk-in pantry. Mudroom area and 2 piece bath to complete main level. Second level features large primary bedroom, walkin closet, and a four piece en suite including double sinks and shower. Second-floor laundry for your convenience. Two nice size additional bedrooms and main 4 piece bath to finish off the second level. Finished basement with large family room, additional 4th bedroom and 4 piece bath. Two mini split heat pumps included in this home for your comfort. Paving and Landscaping includes top soil and seed are included and hold no warranty and no holdbacks. 8 year Lux home warranty to buyer on closing. New Home and NB power rebate to builder. Purchase price is based on this home to be a primary residence. This beautiful home is waiting for it's new owners! Call your REALTOR® for your private viewing today! Pictures may be from a past build. (id:19018)
63 Coriander Street
Moncton, New Brunswick
***SEPARATE ENTRANCE TO BASEMENT, 3 BEDROOMS UP PLUS BONUS ROOM, LARGE BACKYARD WITH TREES, MONCTON NORTH!!*** This home is truly a must see with so much to offer! Located adjacent to walking trail with FULLY FENCED YARD, STORAGE SHED, AND DUCTED HEAT PUMP! Main floor features bright living room highlighted by PROPANE FIREPLACE, lovely dark stained kitchen cabinetry with GRANITE COUNTERTOPS, dining area with garden doors leading to private deck, half bath and main floor laundry and access to attached garage. The second floor offers the primary bedroom with beautiful ENSUITE including DOUBLE VANITY, SOAKER TUB AND TILE SHOWER, and TWO WALK IN CLOSETS! Two additional bedrooms, the main bath and a BONUS ROOM over the garage complete this level! Last but not least, the LOWER LEVEL IS FINISHED with a rec room, gym area, non-conforming bedroom or office and SEPARATE ENTRANCE TO THE GARAGE/OUTSIDE!! Don't miss out on this one, book your private viewing today! (id:19018)
96 Third Avenue
Pointe-Du-Chêne, New Brunswick
Discover your perfect beachside haven in the heart of Pointe-du-Chêne! This beautifully updated 4-level home on Third Avenue offers the ideal mix of style, space, and seaside charm just a short stroll from iconic Parlee Beach. Whether you're looking for year-round living or a summer escape, this property has it all. Step into the bright, fully renovated open style kitchen with dramatic cathedral ceilings a stunning focal point of the home. The adjoining sunroom, filled with natural light, is the perfect spot to start or end your day. The cozy main living area features a modern gas fireplace, creating a warm and welcoming space for relaxing or entertaining. This home offers three generous bedrooms, including a private top-level primary suite designed for peace and privacy. A dedicated office area makes working from home easy and comfortable. Downstairs, a fully finished one-bedroom apartment adds flexibility ideal for guests, in-laws, or income as an Airbnb rental. Outside, enjoy a beautifully landscaped yard, peaceful sitting areas, and your own apple and pear trees. Located in one of Pointe-du-Chênes most desirable areas, this home is a rare opportunity for families, vacationers, or investors alike. Reach out to your REALTOR® today to schedule a private showing! (id:19018)
357 Falcon Drive
Moncton, New Brunswick
NEW CONSTRUCTION - MOVE IN READY!! LOCATED IN SOUGHT AFTER MONCTON NORTH!! Located in a wonderful family neighbourhood within WALKING DISTANCE TO SCHOOLS, this newly constructed home features an open concept floor plan with engineered hardwood flooring through-out main and upper levels, WALK-IN PANTRY, QUARTZ COUNTERTOPS IN KITCHEN, VENTED HOOD FAN IN KITCHEN, and electric fireplace feature in living room. The upper levels features 3 good sized bedrooms complete with EN-SUITE WITH DOUBLE VANITY, UPSTAIRS LAUNDRY and the main full bath. THE LOWER LEVEL IS COMPLETE WITH FAMILY ROOM, 4TH BEDROOM AND 3RD FULL BATH! Home also includes 2 mini-split heat pumps for efficient heating and cooling as well as an 8 YEAR LUX NEW HOME WARRANTY!! PAVE AND LANDSCAPE INCLUDED! POSTAL CODE SUBJECT TO CHANGE. PLEASE NOTE PHOTOS ARE SAMPLES. (id:19018)
104 Des Eleves Street
Dieppe, New Brunswick
Welcome to 104 des Eleves Street in Dieppe. EXECUTIVE 2 STOREY HOME!! ATTACHED GARAGE!! BACKS ONTO ANTONINE-MAILLET SCHOOL!! This immaculate home combines modern elegance with functionality. The main floor features a foyer, the bright and airy living room showcases a beautiful shiplap accent wall with cozy fireplace, creating a perfect spot to unwind. The dining area leads out through patio doors to a back deck. The chef-inspired kitchen is a dream, featuring an island, luxurious Quartz countertops, backsplash and a generous walk-in pantry. A convenient half bath and mudroom with garage access round out the main level. Upstairs, youll find a spacious primary suite with a walk-in closet and a luxurious ensuite that includes a double vanity and a glass shower. The two additional bedrooms offer direct access to the full bath. Upstairs laundry adds an extra layer of practicality to this already functional home. Each floor of the home is equipped with a mini-split heat pump for year-round comfort. The unfinished basement offers endless potential for customization. Nestled in a vibrant neighbourhood, this home is just steps away from Antonine-Maillet School and conveniently close to all major amenities, including a golf course, restaurants, Champlain Mall and Downtown. Costco, Trinity Drive and the Casino are just a short drive away. Dont miss the opportunity to call this beautiful house your home! Call your REALTOR® for more information or to book your private viewing. (id:19018)
453 Gaspé Street
Dieppe, New Brunswick
HOUSE MODEL 9 : CLICK ON MULTIMEDIA TO PICK YOUR LOT | SAMPLE PICTURES | 4 BEDROOMS | Discover this stunning NEW CONSTRUCTION in a sought-after residential neighbourhood of Dieppe, ideally located near schools, CCNB, bus routes, grocery stores, and more. This modern two-story home features FOUR spacious BEDROOMS, all on the second floor. The MASTER suite includes a WALK-IN CLOSET and a PRIVATE ENSUITE, while an additional bedroom also boasts a walk-in closet. A full bathroom and a LARGE LAUNDRY room complete the upper level. The main floor offers an open-concept layout, seamlessly connecting the kitchen, dining, and living areas. The STYLISH kitchen features a central island with EXTRA STORAGE, abundant cabinetry, and a WALK-IN PANTRY. A powder room is conveniently located on this level, and the dining area provides direct access to the backyard deck. Additional highlights include an attached garage and an unfinished basement, offering endless possibilities for customization. Buyers can also PERSONALIZE their home by selecting finishes from a pre-designed package, including flooring, paint colours, backsplashes, and kitchen details. Dont miss this opportunity to own a beautifully designed, energy-efficient home in a prime location! (id:19018)
3 Maplewood Court
Grand Falls, New Brunswick
Stunning Open Concept Home Offering Main Floor Living - less than 5 minutes from Grand Falls! Main Level features an open concept design for modern living - Solid construction with durable materials. Basement has beautifully designed bar area, and has space enough for a large game room. Outside has been professionally landscaped, and has a large composite deck surrounding the above-ground heated pool. Enjoy your evenings just a few steps away by the firepit. This property is perfect for those seeking a blend of luxury, comfort, and convenience. Don't miss out on this incredible opportunity! (id:19018)
9 Grenville Road
Riverview, New Brunswick
Welcome to 9 Grenville, nestled on a quiet crescent in one of Riverviews most sought-after neighborhoods This beautifully updated two storey home offers incredible flexibility for extended families or those looking for private guest or home office spaces. The bright main floor features a modern kitchen with granite countertops and plenty of cupboard space open to the dining area. A formal living room leads to a four season sunroom perfect for relaxing with a book or morning coffee. Also on the main level is a cozy family room with fireplace a mudroom and a combined laundry and two piece bath. Upstairs you will find four spacious bedrooms including a primary suite with its own three piece ensuite and a full four piece bath for the family. What truly sets this home apart is its distinctly designed living areas with three private sections each with their own entrance ideal for multigenerational living blended households or separate work from home zones. The main level includes a seperate in-law suite complete with kitchen and bathroom. The lower level includes its own kitchen, bathroom and three rooms currently used as bedrooms and is connected to a main floor living room and bath creating a functional and private layout. Additional features include a double garage ductless heat pumps a large deck with screened in area and a private yard. Located on a quiet court close to schools and all amenities this home offers both comfort and versatility. Photos have been digitally staged. (id:19018)
53 Whitehorse Drive
Quispamsis, New Brunswick
Gorgeous NEW Construction. Over 2500 Square feet of living space including 5 bedrooms and 3 Full bathrooms. Located on a mature cul du sac in a family friendly and desirable Quispamsis neighborhood. Popular open concept layout features combined living, dining and kitchen area. Loads of light streams in the many windows making this a sunny place for family to gather. With 2 bedroom downstairs and a huge family room, there is plenty or room for everyone to fan out and enjoy. The mature, pie shaped lot with large side deck complete this properties appeal. Heat, pump and air exchanger make sure temperature is stable and home is comfortable and cozy. Finished, insulated double car garage finish off this lovely home. Close proximity to highway, schools, Qplex walking trails and dog parks. All room sizes to be confirmed by buyer. (id:19018)
2 Braden Street
Riverview, New Brunswick
This impressive 2 storey home sits on an oversized, treed lot (extra lot at rear of home) gives you lots of privacy. Main floor has a nice size foyer when you first walk in, living room, dining room, kitchen with lots of cupboards and counter space, dining nook and large family room with propane fireplace, 2 pc bath, mudroom which leads to the 28'8x23'5 attached garage and laundry room. Upper level has 4 really good size bedrooms, 4 pc bath. Primary bedroom has walk in closet plus a secondary closet and 4 pc ensuite. Down has family room, rec room, 2 pc bath and 2 large storage room. This home is perfect for growing family or entertaining. Home has to be seen to see how spacious it is (id:19018)
54 Tranquille Street
Dieppe, New Brunswick
Welcome to your new family home, ideally located in the heart of Dieppe. This beautifully maintained property offers the perfect blend of city convenience and the tranquility of country living. Situated on a spacious lot with a fully fenced backyard, this home is ideal for both entertaining and everyday family life. Step inside the generous foyer and you'll immediately feel at home. The main floor features an open-concept layout, creating a seamless flow between the living, dining, and kitchen areas. The living room is both cozy and elegant, highlighted by a stunning propane fireplace and patio doors that lead to your outdoor space perfect for relaxing or hosting gatherings. The kitchen offers ample cabinetry and workspace, designed to keep you organized and make entertaining effortless. A bright breakfast nook overlooks the backyard, creating a peaceful setting for your morning coffee. Conveniently located off the attached garage, you'll find a dedicated laundry room, ideal for busy households. Down the hall, the main level includes three well-sized bedrooms and a stylish 5-piece bathroom. The fully finished basement offers even more living space, with a spacious family room, a 3-piece bathroom, and ample storage for all your needs making this a true family-friendly home. Dont miss your chance to view this incredible property. Contact your REALTOR® today to schedule a private tour! (id:19018)
709 Rte 945
Cormier Village, New Brunswick
Charming 5 BEDROOM Bungalow on 8.79 ACRES with POND, BROOK & Privacy perfectly situated between Shediac and Cap-Pelé with quick access to the highwaymaking your commute to Moncton a breeze. Step inside the front foyer that flows effortlessly into a bright open-concept area. The heart of the home boasts a sun-filled kitchen, cozy living space, and a dining room with patio doors leading to a large back deckideal for entertaining or relaxing. Enjoy summer days in the new above-ground POOL, or take nice walks into the backyard to your private brook and pond. On the main floor, youll find 3 bedrooms, 4 pc bathroom and a convenient DEN/OFFICE, perfect for remote work or quiet reading. The fully RENOVATED lower level features a comfortable family room, two additional bedrooms, and a modern bathroom with WALK-IN shower. The walk-out basement provides seamless indoor-outdoor living, ideal for gatherings. Comfort is guaranteed year-round with an energy-efficient GEOTHERMAL heat pump, and a propane GENERATOR provides peace of mind during any power outage. Additional features include a double attached GARAGE with a paved driveway, plus access to a concrete storage space under the garage. Located just minutes from the community center featuring a playground, outdoor tennis court, and access to ATV trails, this home offers the perfect balance of privacy, recreation, and convenience. Set on a total of 8.79 acres, this rare find is a must-see. Call today - Your country home awaits. (id:19018)
4 Geyssen Court
Fredericton, New Brunswick
Nestled in a quiet neighbourhood, this luxury raised split-entry home offers 2,022 sq ft of modern living space. The upper floor features engineered hardwood floors, an open concept kitchen with quartz countertops and black stainless-steel appliances, dining room with tray ceiling leading to a covered deck, and a living room with a fireplace entertainment center. The hallway has a full bathroom and linen closets, two bedrooms, one with a walk-in closet, and a master bedroom with a heated floor ensuite. The lower level includes a custom-built wooden bench and shelves, a full bathroom, laundry room, another bedroom, and a rec room. The attached double garage provides ample storage. The backyard has a full heated shed matching the home's aesthetic, suitable as a pool house or storage. This home combines style, comfort, and high-end finishes for an elegant lifestyle. Vendor is a licensed REALTOR® in the province of New Brunswick. (id:19018)
2029 Route 776
Grand Manan, New Brunswick
GORGEOUS GRAND MANAN ISLAND PROPERTY WITH 26 ACRES AND 270 METERS OF WATER FRONTAGE! Welcome to 2029 Route 776... an island oasis just on the outskirts of Seal Cove and tucked down on the shoreline. Heading down the winding driveway you're surrounded by 26 acres of treed land that opens up just as you approach the water. You'll not only feel the peace and serenity of island life, but you'll feel as if the rest of the world doesn't even exist - that is, if you want to! The property is close to many island amenities such as popular Seal Cove Sand Beach where on a sunny day you can find locals and tourists alike. High Seas convenience is also just a minute drive up the road serving up some of the best food on the island. Alternatively, when you're ready to hunker down and enjoy the privacy that this property offers, you'll be overwhelmed by the many desirable qualities. The kitchen is one of the most note-worthy spaces featuring vaulted ceilings and exposed beams. A large deck wraps around the front taking full advantage of the ocean views. A master suite can be found on the main floor complete with an ensuite bath, laundry room and walk-in closet. There is a convenient half bath also located on the main floor just off of the living room and the 2 other bedrooms are upstairs. If this sounds like your perfect island hideaway, call today for more information or to schedule a viewing - come see for yourself! Property taxes reflect a non-primary residence. (id:19018)
2291 Route 112
Upper Coverdale, New Brunswick
This expansive executive bungalow 15 minutes from Moncton sits on a beautifully landscaped 2-acre private lot & offers the ease of one-level living with space for in law suit downstairs. Loaded with thoughtful upgrades throughout including an updated kitchen featuring quartz countertops, a stylish backsplash, center island, newer stainless steel appliances, and loads of cabinetry. The dining area opens to an enclosed and finished 3-season sun porch leading to a private backyard and a deck the full-length of the home which has been reinforced to withstand 10,000lbs so is ready for that future hot tub! An extremely spacious living room comes complete with built-in speakers for surround sound while the 2 walls of windows invites natural light. The main level also includes a very large primary bedroom, 4-piece bath, separate laundry room, and pristine hardwood and ceramic flooring throughout. The lower level boasts a great guest bedroom, updated 4-piece bath, and a generous L-shaped family room with space to add another bedroom if desired. In-floor heating runs through both levels of this incredible home and is complemented by two ductless heat pumps offering heating and cooling for year-round comfort. Dont forget the attached triple garage (24 x 41) featuring custom cabinetry, in-floor heating in 1 bay & even a half bath ideal for a workshop or hobbyist. This home is pristine move-in ready. Enjoy space, privacy and modern comfort in this one-of-a-kind house! Dont miss out! (id:19018)
14 Sisson Settlement
Keswick Ridge, New Brunswick
Welcome to 14 Sisson Settlement Roadwhere space, privacy, and nature meet just 15 minutes from Fredericton. Nestled on 4.94 acres and bordering the peaceful Dans Brook, this spacious home offers room for the whole family with 4 bedrooms on the upper level and 2 additional bedrooms on the lower level. Finished on all three levels, the layout is ideal for growing families, multi-generational living, or those seeking room to spread out. With 2.5 bathrooms and a recently completed drop ceiling in the basement, the home is both functional and comfortable. A whole-home ducted heat pump ensures efficient heating and cooling year-round, while large windows throughout bring in an abundance of natural light. Set back from the road, the property offers a sense of seclusion while still being conveniently close to city amenities. Whether youre looking for a quiet escape, space to entertain, or a property with room to grow, this home has it all. Dont miss your chance to own a piece of country tranquility with city convenience! (id:19018)
25 Burnett Street
Oromocto, New Brunswick
Immaculate Executive home nestled in desirable neighbourhood in Oromocto West, surrounded by other quality-built homes. Step into grand tiled foyer that sets the tone for elegance found throughout. Main level boasts spacious open-concept layout, blending custom kitchen with rich cabinetry, massive island with breakfast bar, seamless flow into the dining and living areas. Enjoy effortless entertaining with patio doors leading to private deck. Primary suite - true retreat, offering walk-in closet and luxurious ensuite featuring whirlpool tub and stunning custom-tiled shower. Two additional well-sized bedrooms and full main bath complete the upper level. Youll love the gleaming hardwood and ceramic floors that add warmth and style throughout. Equipped with new forced air heating and central air conditioning (2024), comfort is year-round. Downstairs, enjoy bright and inviting family room, 4th bedroom, 3rd full bath, laundry room, and convenient walkout to lower patio with hot tuba true backyard oasis. This property also features an attached double garage with bonus room ideal for hobby space or extra storage, plus a detached 22x26 garage with 10 ceilingsa rare find! With landscaped grounds, paved driveway, and pristine condition throughout, this home delivers exceptional value, comfort, and lifestyle. (id:19018)
21 Sandlewood Lane
Douglas, New Brunswick
Situated on a private 1.5-acre lot at the end of a quiet court, this beautifully designed home offers designer Sentry siding, stone accents, and an Imperial handrail system on the covered front porch, creating exceptional curb appeal. Inside, the bright, open-concept layout is both stylish and functional, featuring luxury laminate flooring throughout and a heat pump for year-round comfort. The kitchen is a chefs dream, complete with a quartz island, contemporary cabinetry, a farmhouse sink, and a pantry with rollouts. Patio doors lead to a spacious deck, perfect for outdoor entertaining. The inviting living room is filled with natural light from oversized windows and a soaring cathedral ceiling. The primary suite offers a walk-in closet and a spa-like ensuite with a tiled walk-in shower, stand-alone soaker tub, and double quartz vanity. Two additional bedrooms are thoughtfully positioned on the opposite side for privacy, along with a stylish main bath featuring custom cabinetry and quartz countertops. The attached 2-car garage leads into a mudroom with a custom bench and a laundry area with custom cabinetry for added convenience. The unfinished basement offers endless potentialcustomize it to suit your needs. This new build also comes with a Lux New Home Warranty, offering peace of mind. Enjoy a beautiful lifestyle just minutes from the city (id:19018)
