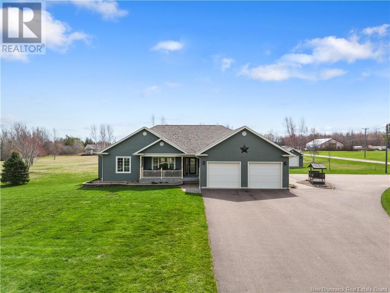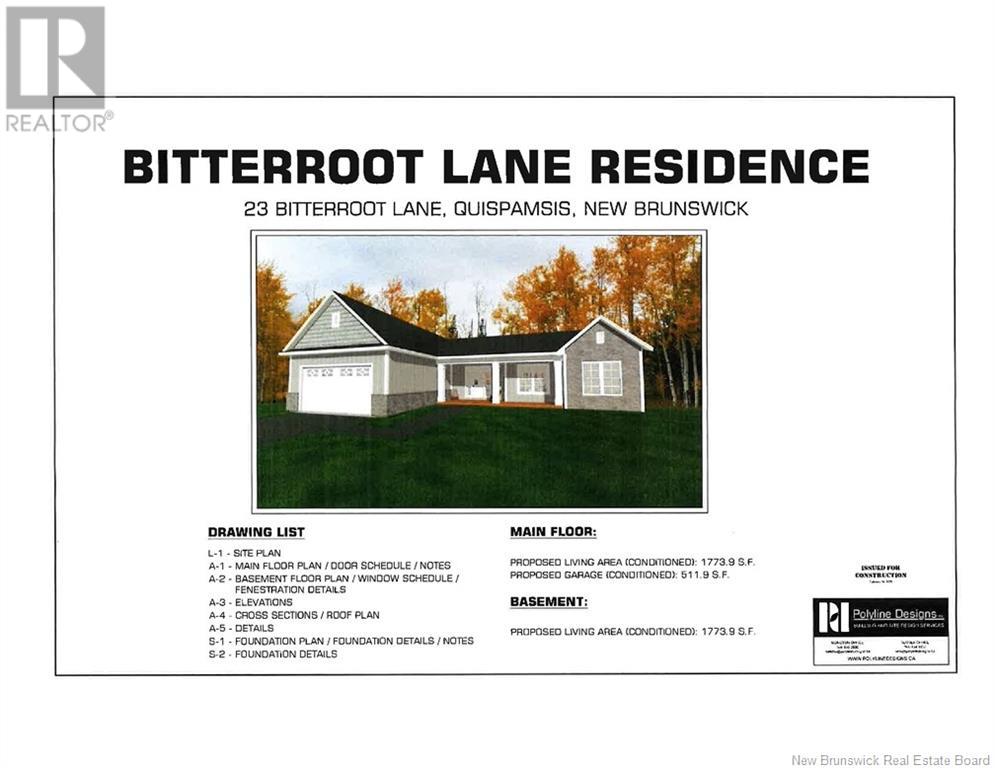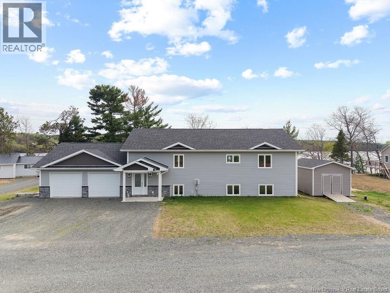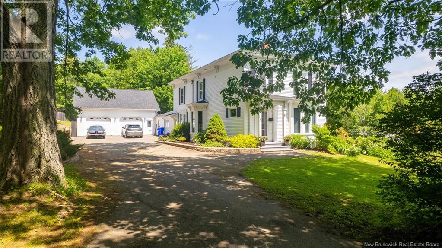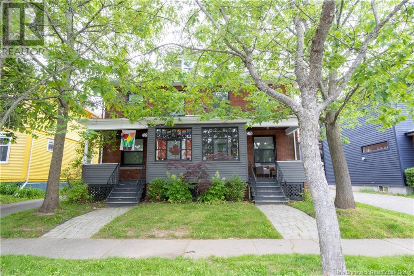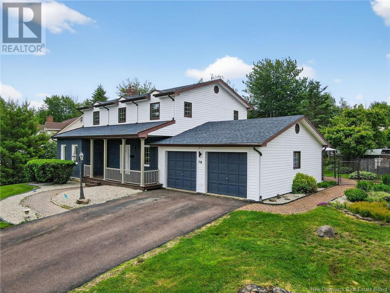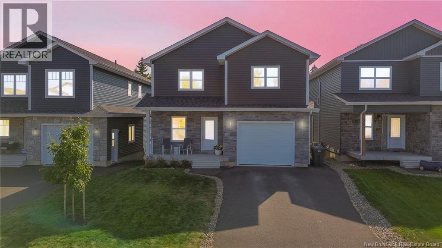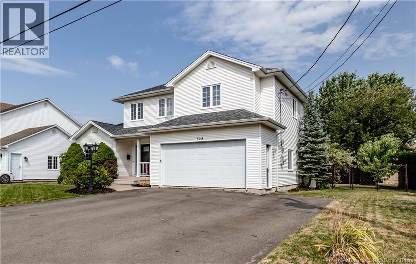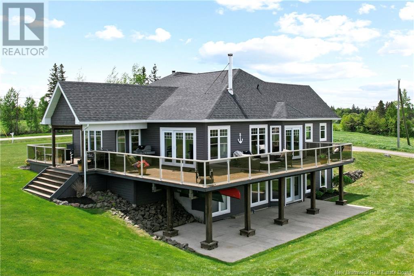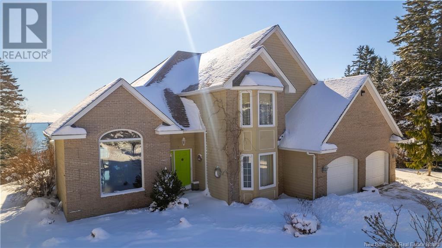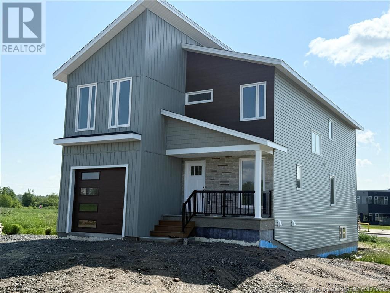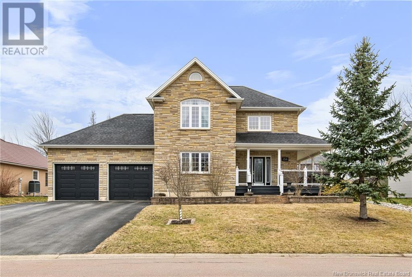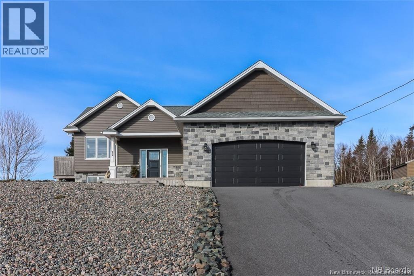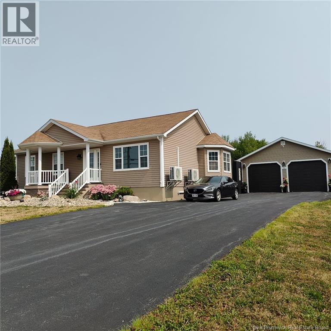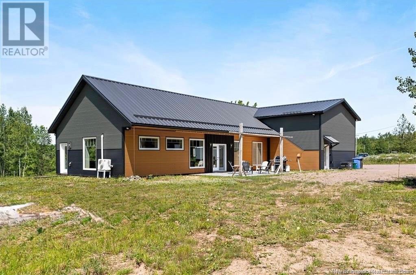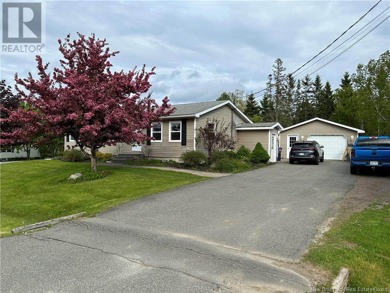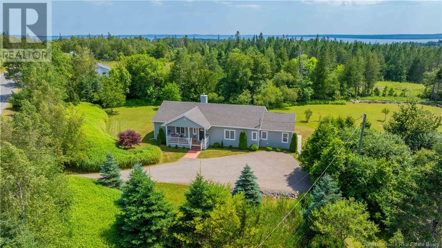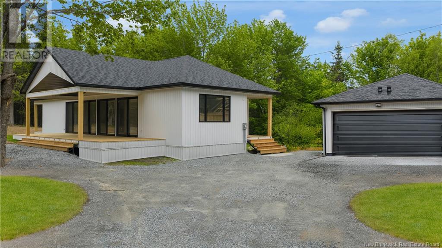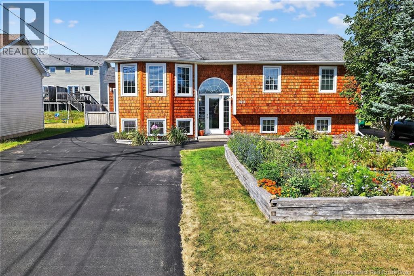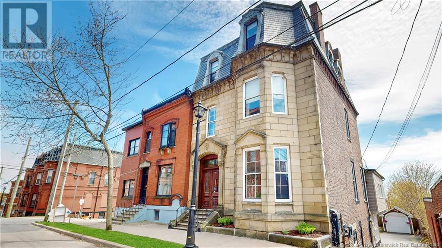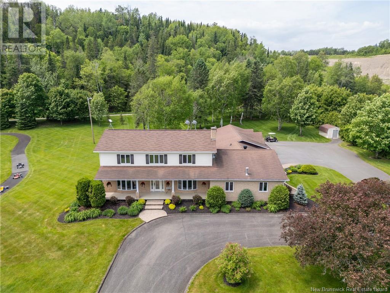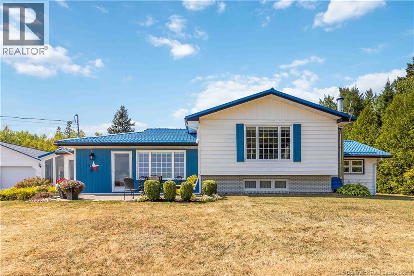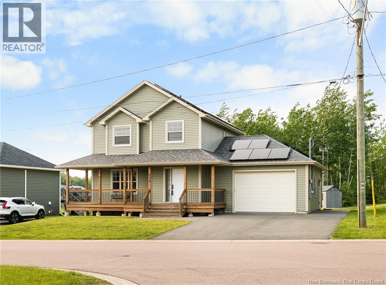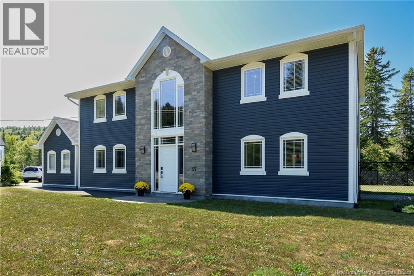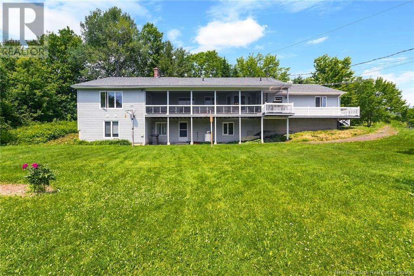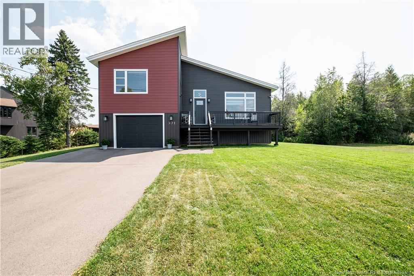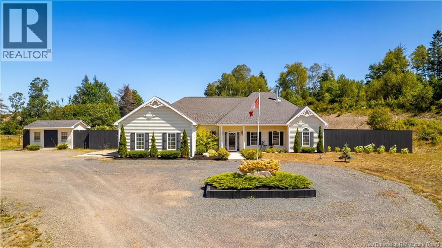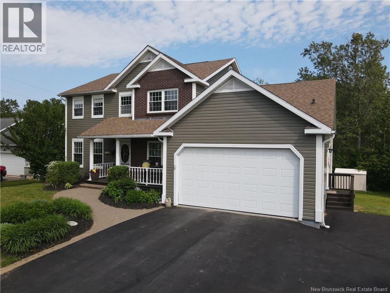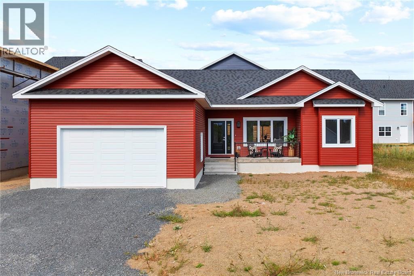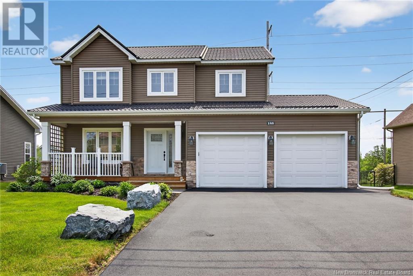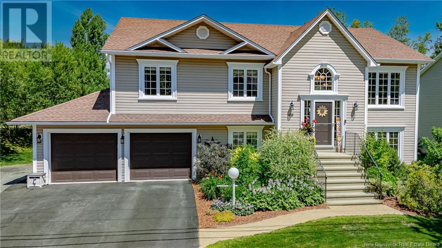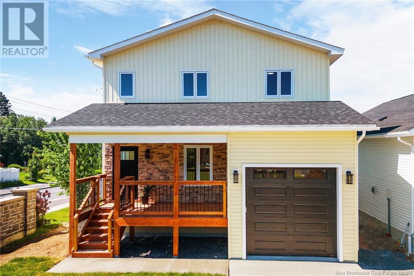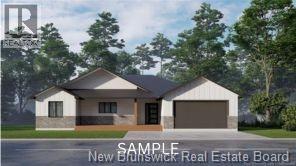3042 Route 132
Scoudouc, New Brunswick
OPEN-CONCEPT / HEATED FLOOR / 3.2 ACRES / IMMACULATE / Welcome / Bienvenue to 3042 Route 132. The perfect property for those seeking the tranquility of country living with the convenience of being just minutes from the city. This immaculate, pride-of-ownership home is nestled on a beautifully landscaped 3.2-ACRE LOT. Step inside to a SPACIOUS, OPEN-CONCEPT main floor featuring a large kitchen and bright living room, perfect for family gatherings and entertaining. The main level also offers a generous primary bedroom complete with an open-concept ensuite bath and a walk-in closet. A second bedroom is also located on this floor, along with a half bath and laundry area. Across the home, you'll find a third (non-conforming) bedroom and access to a STUNNING DOUBLE CAR GARAGE with HEATED EPOXY FLOORING. The ENTIRE MAIN FLOOR has IN-FLOOR HEAT with a hot water boiler system, built on an overpour of concrete for excellent soundproofing. A mini-split heat pump adds year-round comfort. The fully finished basement is ideal for entertaining, featuring a spacious living area, two additional bedrooms, a 4-PC bath, a cold room, and ample storage. Outside, enjoy a private backyard oasis with a lovely deck, a detached garage, and beautiful brick landscaping. Located just 10 minutes from Dieppe and Shediac with quick highway access, this property truly offers the best of both worlds. Dont miss your chance to make this stunning home yours! Call your REALTOR® today! (id:19018)
615 Rockland Road
Rockland, New Brunswick
Welcome to your dream home nestled on a serene 3.49-acre lot. An inviting foyer provides great closet storage, 1/2 bath and access to the 3 car attached garage which is finished and climate-controlled. The kitchen is a chef's delight featuring generous warm wood cabinets with plenty of storage. Cozy up by the modern fireplace in the living room or enjoy the amazing family room with its gorgeous wood floors, cathedral ceiling and walls of windows overlooking the pool, deck, and backyard. The primary bedroom boasts a magazine-worthy ensuite with a soaker tub placed under a gorgeous chandelier, custom tile and glass shower, and two separate vanities. In the basement, you will find plenty of space for both relaxing and fitness areas, as well as a full bath with shower and laundry, a bedroom, and a den currently used as a bedroom. The walkout basement feature is very convenient for moving furniture or gym equipment. An outdoor oasis awaits with a 16'x32' heated inground pool and a gorgeous patio area, perfect for entertaining family and guests. A Generac generator ensures you are never without power. Additionally, the property features a large workshop building and a separate storage building. This home is in a wonderful location, being a short distance from Hartland Community School, town amenities, hospital, golf course, and the highway for easy commuting. Dont miss the opportunity to own this exceptional home that perfectly balances luxury living with practical amenities. (id:19018)
23 Bitterroot Lane
Quispamsis, New Brunswick
Welcome to your future dream home! This stunning new construction bungalow offers the perfect blend of modern comfort and stylish design. Featuring 3 spacious bedrooms, 2 full bathrooms, and an attached double car garage, this home is ideal for families or anyone seeking single-level living with high-end appeal. Situated on a desirable corner lot, this home offers added privacy, extra outdoor space, and beautiful curb appeal. Nestled in the heart of a highly sought-after neighborhood, its located in an area renowned for its family-friendly atmosphere and convenient access to all amenities and local schoolsmaking it the perfect place to grow, relax, and thrive.Inside, youll find beautiful, high-end finishes throughout, with every detail thoughtfully chosen to offer both luxury and everyday comfort. For t hose who love to stay active, you're just a short walk from the Qplex a premier recreational facility featuring an indoor walking trail, skating rink, outdoor pool, and more. The Qplex also connects to the Matthews Brook and Saunders Brook walking trails, offering endless outdoor recreation right at your doorstep. The home also includes a full unfinished basement, providing a blank canvas for future developmentwhether you're envisioning a home gym, media room, guest suite, or extra living space, the possibilities are yours to create. Estimated completion is set for the end of Fall 2025. Contact today to learn more or to reserve this beautiful new home! (id:19018)
1175 Route 425
Whitney, New Brunswick
Modern Riverfront Home Serenity, Space & Income Potential on the Miramichi. Tucked down a quiet private lane, this four-year-old modern split-level home offers the ultimate riverfront lifestyle on the majestic Miramichi River. Imagine sipping your morning coffee on the spacious deck or unwinding in the screened-in porch, surrounded by the sounds of nature and breathtaking water viewsthis is serenity at its finest.With direct river access, enjoy boating, kayaking, swimming, and world-class fishing just steps from your door. Whether you're seeking peaceful moments by the water or an active outdoor lifestyle, this property offers it all.Inside, the open-concept main level with vaulted ceilings is ideal for entertaining and is filled with natural light It features a high-end kitchen including a spacious island, three large bedrooms, and a primary suite with a walk-in closet, ensuite bath, and in-suite laundry. The walk-out lower level includes a fully equipped two-bedroom apartmentperfect for your family's use or ideal for rental income, guests, or extended family. Complete with a double garage and wired generator, this home combines comfort, convenience, and the beauty of nature in one exceptional package. Situated on over 3 1/2 acres yet close to all amenities in the city of Miramichi, it is the perfect location. River living starts heredont miss your chance to wake up to water views every day! It's truly what dreams are made of! (id:19018)
223 Melanie Street
Grand Falls, New Brunswick
Welcome to an exceptional property offering unparalleled privacy, timeless elegance, & breathtaking views. Nestled on a treed lot, this custom-built luxury home captivates from the moment you arrive. Step inside the grand foyer with soaring ceilings & feel the refined ambiance this home exudes. The main floor boasts a spacious walk-in mudroom, a cozy family room featuring a beach-style propane fireplace, & an open-concept flow into the dining area & chef-inspired kitchen. The renovated kitchen is a showstopper with a massive central island, granite countertops, custom crown moulding, & high-end built-in appliances. Garden doors lead from the formal dining area to your private backyard, with a 4-season gazebo featuring vaulted ceilings, expansive windows, a serene space to relax & take in the river views. Also on the main level, youll find a well-appointed bedroom, a full bathroom & a laundry room with a half bathroom. Upstairs, the open staircase leads to a luxurious primary suite offering a spa-like ensuite, dual walk-in closets, a 2nd bedroom, & a charming loft-style nook overlooking the living space below. Key Features includes immaculate landscaping & scenic river views, Granite countertops throughout, Triple-pane windows, Designer lighting & high-end tile flooring, Extensive storage space & open-concept design, Generator panel, 2 car garage & paved driveway. This property is one of a kind crafted with impeccable attention to detail & an unbeatable waterfront lifestyle. (id:19018)
26 Robert Ross Boulevard
Hampton, New Brunswick
This is your chance to own a standout home in a sought after golf course neighbourhood. Set on the 12th green of Hampton Golf Club, this executive ranch style bungalow delivers incredible value, smart design and a lifestyle ideal for professional couples, young families or golf enthusiasts. Lovingly maintained by its original owners, pride of ownership shines throughout. The main living area features 10 foot vaulted ceilings, a striking floor-to-ceiling stone fireplace and an airy, light-filled layout. The kitchen offers both style and function with granite countertops, white cabinetry, gold accents, ample storage and a central island ideal for entertaining. The main bathroom shared by all 3 bedrooms includes modern finishes and in-floor heating for added comfort. The primary bedroom offers a tray ceiling and generous closet space, while 2 additional bedrooms allow flexibility for guests, kids or a home office. Off the kitchen, a mudroom with laundry and powder room leads to an oversized garage with epoxy floors, 12 ft ceilings and a finished loft above; perfect for a studio, gym or creative space. The bright lower level includes a spacious family room, 2 versatile flex rooms, a full bathroom with custom tiled shower, vanity and a large mudroom with direct walk up access to the garage, an incredibly practical bonus. Outside, enjoy a 27x13 back deck and additional side deck with golf course views and excellent privacy. Built with care and maintained with love. (id:19018)
129 Pleasant
St. Stephen, New Brunswick
Executive estate with the perfect blend of modern and traditional while keeping the coziness of this well-loved family home. The home sits on 2 acres of manicured grounds complete with a spring-fed pond, the perfect back-drop for your own private putting green, playground for children, pets etc. A large newly re-done deck looks over this expanse and allows you to relax, barbeque or even watch the occasional deer as they wander through. Upon entering, an eat-in kitchen with granite countertops, large island, peninsula, built in appliances and open concept family room, both with hardwood floors, definitely make this area the heart of the home. A formal dining room with built in china cabinet and gleaming hardwood floors, a living room with fireplace, a bedroom, a full bathroom and laundry room/mudroom complete the main level. Making your way up the grand stairway to the spacious landing at the top of the stairs you will find 3 bedrooms and a luxurious bathroom with spa-like shower , soaker tub and heated floors. Enter the attached garage through the mud-room to find room for 2+ cars, lots of storage and a stairway to additional living space - a great gym, space for entertaining, or convert to an apartment for family or additional income. A second garage with an upper level is also located on this property. A paved driveway, outdoor wood furnace, heat pump and electric heat are additional features making this home the best choice for you. Call today to book a viewing. (id:19018)
20 Vanessa Court
Riverview, New Brunswick
Discover 20 Vanessa Court in Riverviews coveted McAllister Park - an executive family home in one of the areas most desirable neighbourhoods. Just minutes from schools, shopping, and the Moncton Golf & Country Club, this home offers the lifestyle families dream of! The welcoming main floor is designed for gatherings, featuring a formal living and dining room for entertaining, plus a bright updated eat-in kitchen that features quartz countertops, farmhouse sink, coffee bar and a large kitchen island! The kitchen opens to the cozy family room that is perfect for relaxed evenings together. An additional bonus room could provides an ideal work-from-home space, while the mudroom with laundry keeps everything organized. Upstairs, the spacious primary suite is a true retreat with its renovated ensuite, complete with soaker tub and separate shower. The upper level also has three more additional bedrooms all very spacious having lots of space for queen size beds. Completing the top floor is another updated bathroom which is laid out perfectly for a large family. The partially finished lower level offers a large rec room for kids, teens, or movie nights. Outdoors, enjoy a partially fenced backyard and expansive deck that leads to your aboveground pool! With an attached double garage, mini-split heat pumps, and timeless finishes throughout, this is a home designed for both elegance and everyday living. (id:19018)
447 Chaleur Street
Charlo, New Brunswick
Dont WalkRUN! This coastal gem wont last. Nestled on a very private, landscaped 1.45-acre lot along the peaceful Bay of Chaleur, this stunning 3-bed, 2-bath bungalow (plus a flexible office that could be a 4th bedroom) offers over 2,800 sq ft of luxurious, single-level living. Inside, enjoy a bright open-concept layout, soaring cathedral ceilings, a custom stone fireplace, and wall-to-wall windows with stunning ocean views. The chefs kitchen features granite countertops, rich wood cabinetry, premium built-in appliances, and a spacious islandperfect for entertaining. The primary suite offers more water views, a spa-like ensuite, and a walk-in closet that feels like a boutique. Two cozy bedrooms, a second full bath, a large laundry room, mudroom, and versatile office space round out the thoughtful layout. Now, lets talk about the garage. Its the garage of your dreamsheated, insulated, and massive. Whether you're parking cars, tinkering with tools, escaping for a hobby session, or secretly storing your online shopping deliveries (we wont tell), this garage has your back. Step outside and it gets even better: soak your stress away in the hot tub, host unforgettable BBQs on the spacious back deck, or unwind under the gazebo while waves gently lap in the background. Schedule your private showing todaybefore someone else snags the view, the garage, and the hot tub! (id:19018)
46-48 Bromley
Moncton, New Brunswick
Welcome to 46-48 Bromley in highly sought after Garden Hill. Conveniently located in Central Moncton, Bromley Ave. is a short distance to the University, Colleges, Hospitals, Groceries, Shopping, and much more! Substantially renovated; come experience Luxury Living while having the convenience of an extra income beside you. Efficient living has been top of mind - The Windows have been replaced, Roof Shingles replaced ~3.5 Years ago, and a Ducted Heat Pump offering heating and cooling for year-round, low-cost comfort. Both units offer similar layouts, with a couple of changes made to #48. From the enclosed porch, you will land in a spacious Foyer. The Living Rooms feature a Wood Fireplace for Winter ambience. The Kitchen in #48 has been completely stripped and redone with to-the-ceiling Cabinets, Soft-Close Drawers that light up, Stainless Steel Appliances featuring a hidden Dishwasher, Tiled to-the-ceiling Backsplash, and a large wrap-around Quartz Island. The Second Floor offers 3 Bedrooms, a 4pc Bathroom and a Den (Converted to a Laundry Room in #48). The Third floor has been converted into the Primary Bedroom for unit 48. Here you will find a 22x28 Bedroom, 7x15.5 Walk-In Closet, and a 6 piece Bathroom including a Double Vanity, Double Shower, and Tub to relax at the end of the day. Ample off-street parking behind the building is one more thing to add to the list of desirable qualities. Call your REALTOR® to book your private viewing. (id:19018)
78 Teakwood Way
Moncton, New Brunswick
IMPRESSIVE & MOVE-IN READY! This beautifully renovated 2-storey home truly has it allstarting with a fenced-in backyard, oversized deck, and above-ground poolperfect for summer entertaining! The double wide paved driveway leads to a spacious 19.3 x 19.8 attached double garage, offering both curb appeal and convenience. Plenty of green space for kids and pets to enjoy! As you approach, youll notice the charming covered front porch and mostly new windows (2025). Step inside to a welcoming open foyer with a stunning staircase. The main floor features a bright open-concept living room that flows into the newly renovated kitchen (2024)complete with built-in appliances, stylish cabinetry, and modern finishes. Also on the main level: a sun-filled guest room, a formal dining room, a versatile family room or potential 4th bedroom, plus a 2pc bath, laundry area, and large pantry space. Upstairs boasts a renovated 4pc main bath and 3 spacious bedrooms, including a primary suite with a huge closet space and a luxurious ensuite with a stand-up shower and air-jet tub. The finished basement includes a cozy family room, hobby room, a non-conforming 4th bedroom, 2pc bath, and plenty of storage space. This home shows like newfrom fresh paint to new flooring, vanities, and more! DONT WAITCALL TODAY FOR YOUR PRIVATE TOUR! (id:19018)
33 Weavers Way
Fredericton, New Brunswick
A hot new listing has just entered the marketand its a showstopper! Built in 2022, this stunning home offers over 3,500 sq. ft. of finished living space with 5 bedrooms, 3.5 bathrooms, and high-end finishes throughout. From the moment you step inside, the oversized entryway and welcoming half bath set the tone for both comfort and style. The main level is designed for entertaining with a bright open-concept living space featuring a cozy fireplace and seamless flow to the dining area and kitchen. The kitchen boasts a 9-foot quartz island, floor-to-ceiling custom cabinetry, and access to the impressive 12x30 private deckperfect for gatherings or quiet evenings outdoors. Upstairs, youll find 4 spacious bedrooms, a full bath, and a conveniently located laundry room. The primary suite is a true retreat with a massive walk-in closet and a spa-like ensuite complete with double vanity, soaker tub, and large tiled shower. The fully finished lower level adds even more living space, including a family room, bedroom, and full bathroomideal for guests or extended family. Located on a quiet court with no through traffic and walking distance to schools and amenities, this home checks every box for families looking for luxury, space, and convenience (id:19018)
183 Route 628
Penniac, New Brunswick
Country living at its finest-just minutes from Fredericton! This custom-built split entry with recent upgrades, offers a perfect blend of comfort, style, and a touch of nature. The open-concept main living area overlooks a private backyard with a spacious deck and a shallow pond - a tranquil feature that makes this property special. The kitchen shines with beautiful dark cabinetry, a large island, and stainless steel appliances. The principal bedroom includes generous closet space and a cheater door to the main bath, and the second bedroom features double windows for abundant natural light. The lower level features an oversized bedroom with large windows, a second bathroom, a spacious family room with a WETT-certified woodstove, along with a dedicated laundry area and utility room offering ample storage. Durable laminate and water-resistant vinyl flooring make this home ideal with kids and pets. Step outside and youll find plenty of space and convenience - a handy storage shed, large driveway and a generous garage that can accommodate about 10 vehicles. RECENT UPGRADES YOU'LL LOVE: Freshly designed landscaping in the front and back, a brand-new energy-efficient heat pump for year-round comfort, and a spacious heated 28x28 double-car garage (2021) with 220V powercomplete with a generator for added peace of mind. Worried about winter driving? No need the government ensures that Route 628, the main road, is plowed and maintained regularly for safe and reliable access. (id:19018)
524 Alphee
Dieppe, New Brunswick
Welcome to this stunning family home, ideally situated in one of Dieppes most desirable neighborhoods. From the moment you arrive, youll be impressed by the beautiful curb appeal and inviting exterior. Step through the front door into a spacious foyer, which flows seamlessly into the open-concept main floor. The living and dining areas connect to a fantastic kitchen featuring abundant cabinetry, an eat-in area, and patio doors leading to the back deck perfect for entertaining or family barbecues. A cozy family room with a propane fireplace and a convenient half bath complete this level. Upstairs, youll find four bedrooms, including a primary suite with a walk-in closet and a 3-piece ensuite. A full main bathroom serves the remaining bedrooms. The fully finished basement offers even more space with a spacious family room, games room, two storage areas, a non-conforming bedroom, and a full bathroom. Outside, enjoy a large fenced backyard with mature trees providing extra privacy ideal for kids, pets, and outdoor gatherings. A true family home in an exceptional location call today for more details or to book your private showing! (id:19018)
8 Island View Lane
Mundleville, New Brunswick
WATERVIEW/WATER ACCESS EXECUTIVE HOME on the beautiful Richibucto River that sits on over 1.3 acres!!! 7 minutes drive to Rexton!!! Absolutely amazing custom built construction (2012). This is an absolute dream property!!! Upon entering the home, you are greeted with a large entrance opening up to an open concept spacious kitchen, dining room, and living room with picturesque views from every window overlooking the water. Step onto the large wrap around porch having lots of space to entertain friends & family and/or to simply relax and enjoy the views. On the main floor you will also find the master bedroom, 5 pc ensuite bath, 2 pc bath with laundry. On the lower level (walkout basement), you are greeted into the family room with again more gorgeous views of the water, you will find 3 large bedrooms, a 4 pc ensuite with a second laundry and separate entrance for guest or family members, storage room and furnace room. This property is a must see. Additional features for this extremely well maintained home include but are not limited to an attached double garage (21.9 X 23), new roof (3 years old), added parking space for cars or toys, and amenities close by (churches, schools, restaurants, grocery stores, etc.) Book your viewing today! (id:19018)
864 Main Street
Beaver Harbour, New Brunswick
Welcome to your dream retreat in the charming town of Beaver Harbour! This beautiful, large, and solidly built home offers breathtaking views of the Bay of Fundy, where you can watch whales swim and take in vistas of the Wolf Islands and Grand Manan. Nestled in a private and serene location, this property is perfect for those seeking peace and tranquility. The home features expansive bay windows that flood the space with natural light, a three-season sunroom to enjoy the outdoors, and a massive master bedroom with an extra-large ensuite. South-facing windows maximize sunlight, creating a warm and inviting atmosphere throughout. Outside, the landscaped grounds include a fire pit overlooking the bay, making it an ideal spot for relaxing evenings. The double-car attached garage offers ample storage, while the location provides the perfect balance of privacy and accessibility. Just 15 minutes to St. George, a short drive to multiple beaches, and 35 minutes to the renowned Saint Andrews by the Sea, this home is a rare gem. Dont miss your chance to own this slice of paradise! (id:19018)
500 Neill Street
Fredericton, New Brunswick
Brand new construction in one of the fastest growing neighbourhoods. Enter the home to a spacious porcelain tiled entryway with coat closet leading to the open living area and powder room. Have a seat at quartz topped centre island to read the daily news with the morning coffee or to use for the always needed extra counter space. Accented with pendant lighting and a spot to house the microwave. The under lit white cabinetry is accented by the tiled backsplash, under mount kitchen sink and quartz countertops. The hardwood flooring throughout the main level leads to a great pantry for additional storage space or coffee bar. Kids late for school again? They can exit to the large deck through sliding patio door and run to school (École les Éclaireurs). Take the hardwood finished stairs leading to the upper level to 3 bedroom and 2 full baths. The primary bedroom has an ensuite with soaker tub, spacious walk-in shower with recess nook for toiletries and 2 walk-in closets. Convenient upper level laundry room so there is no running up and down the stairs. Lower level is partially finished and waiting for your imagination for completion. HST rebate to go back to the builder upon closing. (id:19018)
156 Goldleaf Court
Riverview, New Brunswick
Welcome to 156 Goldleaf, a luxurious, climate-controlled home in a peaceful, family-friendly cul-de-sac. The well-maintained lot features stone walkways, a large patio, low-maintenance landscaping, a storage shed, and a covered veranda. Inside, the main floor offers a bright living room and a kitchen with custom cabinetry, a walk-in pantry, and appliances replaced in summer 2024 (fridge and dishwasher). The breakfast nook opens to the patio, and the adjacent dining room is perfect for entertaining. A half bath with laundry completes this level. An indoor SPA with JACUZZI and SAUNA also offers patio access. Upstairs, the primary bedroom features cathedral ceilings, a walk-in closet, and an ensuite with Jacuzzi tub. Two additional bedrooms and a full bathroom complete the upper level. The finished basement includes a family room with garage access, a (non-conforming) bedroom, a full bathroom, and another room that can serve as an office or bedroom. With direct access from the garage or spa area, the basement offers potential for an in-law suite or rental income if finished accordingly. The home also includes a fully automated 24kW Generac generator, two rental propane tanks, a Tesla charger (installed 2024), a central vacuum, and wiring for Rogers and Bell internet. This move-in ready property offers comfort, space, and quality in one of Riverviews most desirable neighborhoods. Click the 'Virtual Tour' tab for an online viewing, or contact us to book your visit today! (id:19018)
22 Maplecrest Drive
Grand Bay-Westfield, New Brunswick
Impressive designed home with attached double garage and Loft. Located in prestigious neighbourhood in Grand Bay Westfield. Double paved driveway will lead you to a welcoming large front deck entrance with overhang to enjoy morning or evening coffee. Enter into spacious split entry foyer and you will be impressed by the vaulted ceilings and Great room with lots of windows and lighting. Much thought has been put into this custom design including Gourmet Kitchen with Island and hidden walk in pantry. Main floor with laundry room bathroom, 2nd bedroom and primary bedroom complete with gorgeous ensuite. Lower level for additional family room, 3rd bedroom, craft room or possible 4th bedroom. Enjoy the fenced in back yard. Partially covered back deck to host BBQ and family gatherings. Lots of space for storage in Garage with loft. Ducted heat pump system. This could be your forever home. (id:19018)
71 Sutton Road
Miramichi, New Brunswick
When Viewing This Property On Realtor.ca Please Click On The Multimedia or Virtual Tour Link For More Property Info. Looking for the perfect home that truly has it all? This stunning 5-bedroom, 2-bath bungalow offers resort-style living with the essence of oasis, tranquility, and luxury. Situated in a pristine neighborhood on just over ½ acre, it boasts meticulous landscaping, a fully paved driveway, and ample parking. With over 2,500 sq ft of finished living space, this immaculate home features a 20x40 saltwater in-ground pool with vinyl fencing, a rubberized safety base, and a unique upper deck overlooking the pool, accessible by garden doors. The property includes a 26x36 detached wired garage with three 10-ft doors, plus a second 12x20 wired garage for extra storage or a workshop. Inside, the main floor offers an eat-in kitchen with porcelain tile flooring, center island, large pantry, quality appliances, and ample storage. A bright living/dining area, 3 spacious bedrooms, a 4-piece bath with soaker jet tub, and laundry room complete the level. The lower level boasts a massive great room with pool table, bar, two more bedrooms, a full bath, and abundant storage. With above-average energy efficiency, premium finishes, and schools, shopping, and amenities nearby, this exceptionally clean, move-in-ready home checks all the boxes. This rare gem wont last! (id:19018)
2813 Route 132
Scoudouc, New Brunswick
Modern High-Performance Home on 12.5 Acres | Scoudouc, NB Welcome to this one-of-a-kind, semi-passive home located in the peaceful rural community of Scoudouc, just minutes from Moncton. Built in 2020, this energy-efficient residence blends modern industrial design with premium performance features and sits on a 12.5-acre lot zoned agricultural/touristic, offering potential for 8 cottages, a motel, or other destination development. This property boasts 825 sq. ft. of beautifully finished living space plus an impressive 1,000 sq. ft. ICF-insulated garage with radiant in-floor heating in both house and garage (4 zones), triple-pane Kohltech windows, R-70 attic insulation, and a slab-on-grade ICF foundation with under-slab insulation for maximum efficiency. The main home includes 1 bedroom with custom built-ins, a luxurious ensuite with tiled rain shower, and high-end finishes such as cement floors, epoxy cement countertops, soft-close Russian plywood cabinetry, pocket doors throughout, and baseboard lighting. The fully wired garage features 12x12 doors, linear floor drains, a half bath, industrial shelving, and a 50 Amp EV/RV plug, making it perfect for both hobbyists and professionals. The property also includes a 12x24 deck, 12x24 storage shed on helical piles, U-shaped driveway large enough for a semi-truck, underground services, outdoor lighting with timers, and much more. Contact your REALTOR® today to schedule your private showing. (id:19018)
92 Satara Drive
Moncton, New Brunswick
Welcome to 92 Satara your dream home located in the highly sought-after North Moncton area! This spacious and well maintained property offers everything a growing family needs. Featuring 3 generous bedrooms and 3 full bathrooms, this home boasts a fully finished basement with an additional bedroom.The main level offers an inviting open-concept layout with a bright living area, a well equipped kitchen with a walk-in pantry, and a dining space ideal for entertaining. Located just minutes from some of Monctons top-rated schools, grocery stores, and all essential amenities, this home offers both comfort and convenience in one of the citys best neighbourhoods. Dont miss your chance to own this fantastic home in North Moncton. Schedule your private showing today! (id:19018)
53 Demonts Avenue
Saint Andrews, New Brunswick
If youre searching for a property that truly has it all. This exceptional home is an entertainers paradise, featuring a stunning open-concept living room and kitchen with an expansive island, perfect for hosting unforgettable gatherings. For those sunny days, you'll love the 30-plus foot deck that extends in both directions, providing ample space for outdoor enjoyment. Dive into luxury with a heated pool and a 7-seater hot tub, ensuring you and your guests stay cool on sweltering summer days and cozy during chilly winter nights. The beautifully landscaped, fully fenced private backyard creates a serene escape right within town limits. Inside, youll find 3 generously sized bedrooms and 1 bathroom on one end of the home, while a separate private master suite with an ensuite bathroom on the other side offers both seclusion and direct access to the pool via a newly installed door leading to the deck. This residence boasts impressive upgrades, including brand new roofs on both the garage and home, along with an array of freshly installed windows that bring in natural light. On a desirable corner lot, this property is not just a dream home, but also comes with the potential for extra income. The basement features 3 additional bedrooms (non-conforming) and 1 bathroom, perfectly suited for conversion into a rental space. Currently, the upper level is operating as a successful Airbnb. With a spacious garage and paved driveway there no lack of space for cars. Make this oasis yours! (id:19018)
703 Bayview Drive
Saint Andrews, New Brunswick
Stunning 3-Bedroom, 3-Bath Sprawling Ranch Bungalow with Pond & Private Oasis. Nestled on an expansive 2-acre lot, in St. Andrews by the Sea, only steps to golf course and walking trails, this meticulously maintained bungalow offers the perfect blend of tranquility, privacy & natural beauty. Having lush, vibrant shrubbery, colorful flowers, a frog pond & wildlife adds a special touch. There is plenty of room for gardening. Offering one-level living, large, bright high ceiling rooms provide a sense of openness yet with privacy. Every detail has been thoughtfully considered, from the gleaming hardwood floors to the expansive windows that let in natural light & frame panoramic views of the landscape, including a water view. The heart of the home is its open-concept living space, where you'll find a generous living room perfect for entertaining or simply unwinding. Huge kitchen is a chefs dream with ample counter & cabinet space, island, charming walk-in pantry & large dining area. Spacious master suite offers a peaceful retreat, while the two additional bedrooms are equally bright & spacious, every bedroom has it's own bathroom! 3rd bedroom, with separate entrance, can also function as office, be expanded as an in-law suite or bring in potential income. Ideal location, private yard, meticulous upkeep, and a one-owner home that offers both comfort & functionality, this property is truly a rare find! (id:19018)
175 Robertson Road
Lakeside, New Brunswick
One Level Luxury New Build On Private 1 Acre Lot Only 3 Minutes from the heart of Hampton! Experience refined living in this stunning new construction elegantly designed bungalow offering effortless one-level living with many visible extras heightening the luxury feel including a bright and spacious open-concept layout, 9+ foot ceilings, 8 foot tall entry doors and dramatic windows throughout giving it an oversized, airy feel. The stunning designer kitchen is the centerpiece of the home, featuring crisp white cabinetry, premium stone countertops, a full stainless appliance suite and oversized island perfect for entertaining. The dramatic wall of patio doors/windows floods the living & dining room spaces with natural light while framing tranquil views of the expansive deck & yard. This home offers 3 spacious bedrooms & two luxurious baths, including a serene primary wing with a walk-in closet, spa-style ensuite, and exclusive access to a private deckyour personal retreat. Ducted Heating/Cooling System throughout, a double garage, high-end finishes and modern construction elevate this property to a true executive-class residence. Perfectly blending privacy, style, and convenience, this is a rare opportunity to own a new luxury home just moments from everything Hampton has to offer and within walking distance to Hampton Brewing, Firefly Driving Range and a stone's throw to Hampton Golf Course. You can be in to enjoy summer in this extraordinary home! (Price includes HST) (id:19018)
144 Oak Ridge Drive
Moncton, New Brunswick
A RARE LIFESTYLE & BUSINESS OPPORTUNITY AWAITS!! LICENSED PRESCHOOL DOWNSTAIRS, BEAUTIFUL HOME UPSTAIRS// PRIME LOCATION // TURNKEY OPERATION// IMMACULATE CONDITION!!Located in Monctons North End, this property combines comfortable family living with a thriving business space, all under one roof.The lower level is a fully equipped, designated preschool, licensed for 15 spaces. It has a separate entrance, a full kitchen, a bathroom, spacious playrooms, and more! The upper level features a comfortable home with a private entrance, three bedrooms, one bathroom, an open-concept kitchen/dining area, and a bright living room. Outside, you'll find a large, fully fenced-in backyard and a garage with a finished interior, ideal for multiple uses. The proud owners of the highly rated Earthlings Childcare have operated a preschool here for 16 years. Their pride of ownership and attention to detail shine throughout. More than a home, 144 Oak Ridge is a turnkey lifestyle opportunity. DON'T DELAY AND CALL TODAY...THIS OPPORTUNITY WONT LAST LONG!! (id:19018)
78 Orange Street
Saint John, New Brunswick
Properties like this define what Saint John New Brunswick is - a house that has stood the test of time - designed & built to last with thought that rarely exists in todays newer generation of housing. This stunning 3 storey brownstone is located on one of the citys most beautiful streets in the uptown Saint John area - featuring off street parking, detached garage & a fenced yard offering privacy rarely found here. Elegant wide stone steps, hand-carved double front doors to a bright foyer with original stained glass & a grand staircase surrounded by intricate woodwork welcome you. The main level offers a timeless double parlour layout with 14ft ceilings, ornate crown mouldings, stag-head chandeliers, brass accented fireplaces & gleaming hardwood floors. Enjoy a spacious & sun-lit kitchen plus a tranquil sunroom overlooking the garden. The 2nd level features a grand primary suite with stone fireplaces, attached office/library with built-ins, an incredible space - additional bedroom with water views & walk-in closet, spacious main bathroom & additional office space. The top floor provides an incredible flex space with views of Orange St in front & the Atlantic ocean behind. The lower level is a bonus suite with its own entrance, kitchen, bathroom. bedroom & sitting room. Walkable access to local cafes, galleries, theatres & a beautiful waterfront walking trail. This property offers endless possibilities from family living to rental income or a home office - call today! (id:19018)
301 Darlings Island Road
Darlings Island, New Brunswick
Attention all equestrians and farm lovers! This stunning property is located on the picturesque Darlings Island, only 10 minutes to Hampton, Quispamsis and the main highway. It is a fully set-up horse farm with a beautiful barn, complete with tack room, hay loft and 6 well-maintained stalls. The farm has 4 large pens (including a large sand riding ring) and 3 smaller pens. The property is 9 acres and backs onto the Kennebecasis River, sloping down perfectly for a boat launch. Its a perfect spot for fishing, duck hunting, riding, kayaking and enjoying the outdoors. The house is a charming barn-style home which has been updated and refreshed to create a warm, welcoming place. The downstairs has an open concept living, dining and kitchen area and has a wood stove to keep you warm. The foyer, laundry room and spare bath can also be found downstairs. The upstairs has a unique, versatile layout with a large open loft area, 2 bedrooms, the main bath and doors opening onto a private 2nd storey deck tucked into the trees. It is an enchanting place and would be a beautiful family farm or business! (id:19018)
599 West River Road
Grand-Sault/grand Falls, New Brunswick
Welcome to 599 West River Road in Grand Falls NB. A spacious and elegant home in a peaceful, bilingual rural setting, perfect for families, professionals, or anyone seeking comfort, space and flexibility. Some of the highlights include : Chef's kitchen with high-end appliances, Formal dining room & large family room with wet bar, bright sunroom overlooking a beautifully landscaped backyard, private go-kart track and access to scenic walking trails on the property. This home also has a space with potential for a guest suite or mortgage helper. Steps from the NB Trail and St John River - Enjoy year-round outdoor fun like hiking, snowmobiling, and kayaking. Whether you are working from home, entertaining, or looking for extra space, this home delivers luxury and lifestyle flexibility. Call today to book a viewing and discover all that 599 West River Road has to offer! (id:19018)
3623 Route 535 Route
Saint-Thomas-De-Kent, New Brunswick
Welcome to 3623 Route 535, a peaceful paradise tucked away on 63 acres of natural beauty in Cocagne, NB. This warm and welcoming 3-bedroom, 2-bathroom home blends comfort, character, and plenty of space inside and out. Step inside and instantly feel at home in the bright, open-concept layout with cozy touches throughout. The spacious living and dining areas flow effortlessly into a stunning sunroom; the perfect spot for morning coffee or watching the seasons change through oversized windows. Downstairs, a finished rec room offers space to unwind, host guests, or create your dream home gym or media room. Need storage or workshop space? This property delivers in a big way. The detached 30 x 36 garage is insulated with a full steel interior, epoxy floors, 220-amp power, hot/cold water access, and a brand-new mini split system (2024). Whether you're a hobbyist, mechanic, or simply need room for toys, its built to impress. Plus 3 extra sheds give you all the room youll need for tools, seasonal gear, or ATVs. Outdoors, youll find peace and privacy surrounded by mature trees, rolling green space, and trails waiting to be explored. And for extra storage or workspace, the 5-ft crawl space (with rear entry) adds even more versatility. Whether youre a growing family, nature lover, or just looking to escape the city, this home checks every box for rural living with modern comfort. All this just minutes to Cocagnes charming village center, schools, marina, and more. (id:19018)
278 Chatellerault
Shediac, New Brunswick
This stunning two-storey home in Shediac offers modern living with thoughtful upgrades and energy-efficient features. From the inviting wraparound porch to the fully landscaped backyard and a shed, every detail has been considered. Inside, the open-concept main floor showcases a bright living area, a designer kitchen with quartz-style counters and black stainless appliances, and a spacious dining area leading to a private back deck. Upstairs, you'll find two bedrooms, including a serene master bedroom with a walk-in closet and barn door. The spa-inspired bathroom features a freestanding tub, walk-in tiled shower, and double vanity with warm wood finishes. The finished basement adds incredible value with a stylish home gym, second full bathroom, and a versatile bonus roomperfect as a third bedroom or office. The attached garage, dual mini-split heat pumps, and solar panels make this home as efficient as it is beautiful. The NB Power bill is solely just the service fee and all usage convered by the solar panels. Move-in ready and built to impress, 278 Chatellerault is truly a rare find. *** The gym equipment is included in the purchase of sale (id:19018)
97 845 Route
Hampton, New Brunswick
Welcome to this stunning and pristine custom-built 4-bedroom, 2-bathroom home perfectly nestled in a peaceful country setting. Located less than 5 minutes to Hampton and 25 minutes to Rothesay/Quispamsis this beautiful home could be yours! Thoughtfully designed with timeless craftsmanship and modern comfort, this home offers the best of both worlds. The heart of the home is the chefs kitchen, featuring a large island, quartz countertops, glass backsplash, and modern stainless steel appliances. The open dining area easily accommodates a very large table, making it perfect for hosting family and friends. Custom details shine throughout with crown moulding, wainscoting, heated tile floors on the main level, and hardwood floors upstairs. The striking flared staircase with wrought iron railings leads to spacious bedrooms, including an oversized primary suite. The luxurious main bath boasts a soaker tub and walk-in shower. The large finished two-car garage includes built-in drawers and is prepped for in-floor heat. Outside, enjoy just under 2 acres with a babbling brook at the back, fenced yard-perfect for pets and kids, 16x10 shed, paved driveway with turnaround, covered patio, and a second-level deck with glass railing. This home has been extremely well cared for and is waiting for new owners. Call your REALTOR® today to book a private viewing! (id:19018)
32 Willowdale Drive
Waasis, New Brunswick
Welcome to your dream home! This stunning modern farmhouse sits proudly on an oversized, elevated lot, tucked back from the road for added privacy and curb appeal. Located in the highly sought-after Wood Valley Estates, the property has it all. Step onto the wrap-around porch and into a spacious and welcoming foyer that opens into an open-concept living and dining area with powder room. The cozy living room, centered around a beautiful wood-burning fireplace. The dining area is perfectly positioned off the kitchen, leading directly to the backyard. Also on this level you will find the primary suite with back doors opening to the pool deck. A walk-through closet leads to the stunning, spa like wet room with live edge counter tops. Upstairs, two generously sized bedrooms flank an airy catwalk overlooking the living space below, a full bathroom completing this level. The lower level offers a large rec room perfect for a home theater, laundry room, and ample storage. The outdoor space is just as impressive as the home itself. This lush, beautiful yard is a true sanctuarysurrounded by trees and flower beds that showcase pride of ownership. Follow the path to a stream, where a firepit area invites peaceful evenings. The backyard is a private oasis, complete with an expansive deck and above-ground pool. Whether you're hosting friends or enjoying a quiet moment, this 1.4 acre property is exceptional. (id:19018)
84 Linden Crescent
Moncton, New Brunswick
Welcome to 84 Linden Crescent! This executive, 5 bedroom home is located in Kingswood Park, one of the most prestigious neighborhoods in Moncton. Well maintained and move in ready, your family will love being close to schools, parks and many other amenities. As you walk through the front doors into the foyer you will be impressed by the beautiful stairway and vaulted ceilings in the living room. The main floor is designed with functionality and elegance in mind. From the living room, french doors lead to a formal dining room, perfect for entertaining! Next is the spacious kitchen with white cupboards, a large center island with cook top, new fridge and dishwasher, and a breakfast nook with patio doors leading to the back deck. The family room with built in shelves and a propane fireplace is open to the kitchen. A laundry room and two piece bath complete this level. Upstairs you will find 5 bedrooms (one currently used as an office), including a primary bedroom with 4 piece ensuite and walk in closet. A 4 piece family bath complete this level. The lower level is mostly finished with a games room and family room as well as a storage and utility room. You will enjoy the extra large, treed, fully fenced property this home sits on. Recent updates include: New Fence (2022), Roof (2024), Washer & Dryer (2023), freshly painted interior. Call today to book a showing! (id:19018)
39 Haines Crescent
Fredericton, New Brunswick
A hidden gem! Experience private waterfront living in this custom-built home, tucked away at the end of a quiet crescent on the Nashwaaksis Stream. A beautiful home and property that invites fishing, kayaking, skating, snowmobiling, cross-country skiing, or simply taking in stunning views from the screened-in porch. Thoughtfully designed for families, the home features an efficient eat-in kitchen with custom cabinetry, pullouts, pot drawers, and a chefs island with built-in flour bin. The layout flows beautifully into the family room, formal living room and dining room, perfect for busy families & entertaining. The cozy family room opens to a screened porch to enjoy morning coffee, afternoon relaxation or evening sunsets. Three spacious bedrooms include a primary suite with walk-in closet & dressing room, with direct access to the main bath. The back entrance opens to a spacious mudroom with access to the home office (with its own entrance), laundry area and garage. The walkout lower level offers a bright one-bedroom apartment with separate entrance, in-suite laundry, and waterfront views, ideal for multi-generational living or rental income. The lower level also features a large workshop which doubles as a storage room, and a cold storage room. Set on beautifully landscaped grounds with vegetable/herb gardens, surrounded by nature and abundant wildlife, this is your home and recreational getaway all in one. Close to all north side amenities and just 7km to downtown! (id:19018)
391 Rue Breaux- Bridge Street
Shediac, New Brunswick
Check out this modern open concept (almost) new construction one owner home on a quiet residential lot in Shediac. This home with two (and easily ready for a third) bedrooms, two and a half baths, and a double car drive-through style garage has everything you need for stylish living in the heart of town. The main floor has a 4-piece bath and offers a large kitchen with quartz center island and loads of storage and workspace and opens to the eating area and living room. Through the patio door from the kitchen you will enjoy an oversized deck with easy access to the private back yard. Up a few steps from the main entry is the laundry and two large bedrooms, one with a 5 piece ensuite including a soaker tub and separate shower. Check out the lower level with its bright and spacious family room and half bath, and lots of storage. Mini split heat pump and electric baseboard heating. Contact me now for more information. (id:19018)
64 Athlone Avenue
Moncton, New Brunswick
Welcome to 64 Athlone! Nestled in the prestigious Jones Lake area, this highly sought-after neighborhood offers a safe and vibrant community, complete with proximity to total of 5 French and English schools, scenic walking trails, lush community parks, and all your essential amenities. This stunning 4 BED 2 CONFORMING + 2 NON-CONFORMING BEDROOMS This home has undergone extensive renovations and updates, seamlessly blending modern elegance with unique charm. The spacious kitchen features an impressive 11-foot granite center Island, beautifully accented by a genuine shipwreck wheel from the Atlantic Ocean, adding a touch of maritime history to your culinary experience. You'll also discover a hidden pantry and a granite wall with fireplace insert. On the main floor, you'll find 2 spacious bedrooms and a full bath, thoughtfully designed for comfort and convenience. As you enter through the sea glass rustic door from Ireland, you'll be greeted by a fully finished basement that boasts 2 additional rooms, another full bath with a tiled shower and convenient laundry area. The attached garage provides ample space for a single car or serves as additional storage. The well-designed layout offers the potential for an in-law suite or separate apartment downstairs, thanks to its second entrance. charming pergola and gazebo, perfect for outdoor gatherings, complemented by inviting patios and a spacious deck. Don't miss your chance to own this exceptional home that truly has it all! (id:19018)
84 Route 785
Pennfield, New Brunswick
This beautifully designed newer-built home combines modern comfort with estate-like charm. Set back on a long driveway, the property offers privacy and an impressive approach. Inside, the open-concept kitchen, living, and dining areas are anchored by a cozy wood stove built into a striking fireplace. The kitchen features granite countertops, while patio doors lead to an outdoor patio with pergolaideal for relaxing or entertaining. The layout is thoughtfully planned with two bedrooms and a full bathroom on one side of the home, and a spacious primary suite on the other. The primary retreat includes two walk-in closets and a private ensuite with a tiled shower and granite vanity. A mudroom entry from the attached garage leads to a laundry room, with extra storage and a utility closet for convenience. (id:19018)
160 Bryant Drive
Sussex, New Brunswick
Welcome to 160 Bryant Drive! This stunning 2-storey family home offers elegance, space, and an unbeatable location in one of Sussexs most sought-after neighborhoods. Nestled on a beautifully landscaped lot, the property backs onto greenspace and the Sussex Nature Trail, providing year-round scenic walking right from your backyard. Just steps from the Hospital, schools, recreation, and downtown, this home delivers the perfect blend of luxury, comfort, and convenience. Step inside to an inviting atmosphere filled with natural light. The spacious layout is designed for both entertaining and family living, featuring a sitting room and formal dining area, an open-concept kitchen and living room, and a large back deck overlooking the tree lined yard. The chefs kitchen boasts granite countertops, ample cabinetry, a built-in pantry. Separate main floor laundry room and ease of access to the attached double garage. The second floor boasts a spacious primary bedroom with a walk in closet, and full en-suite with a corner tub. Two generously sized bedrooms, a full bathroom, and bonus area or optional fourth bedroom complete the floor, providing flexibility for growing families or professionals working from home. The bright finished walkout basement offers even more living space, a bedroom, full bathroom, storage, recreation room, and in-law suite potential. This 2 storey home is a rare opportunity in this subdivision. Dont miss your chance to own this breathtaking property! (id:19018)
22 Lunney Street
Fredericton, New Brunswick
Welcome to 22 Lunney Street, an executive new-build bungalow located in Frederictons desirable Brookside West, one of the citys most sought-after family neighbourhoods. This beautifully designed home features 9' ceilings, wide-plank hardwood flooring, and a bright, open-concept layout perfect for everyday living and entertaining. The spacious living room flows into a modern kitchen with custom cabinetry, quartz countertops, and an oversized wood-topped island with a breakfast bar. The dining area accommodates a full dining set and provides access to the back deck and yard. Two generously sized bedrooms and a full bath with double quartz vanity are located on one side of the home, while the large primary suite is privately set on the other, featuring two closets and a full ensuite. A mudroom off the double-car garage, a separate laundry room, and ample storage complete the main level. The lower level is roughed in for a bathroom and offers space for additional bedrooms and a family room. Built on an ICF foundation and designed for energy efficiency, this home is located in the new Sunset Acres Elementary School catchment. A turnkey opportunity without the hassle of building! (id:19018)
510 Beardsley Road
Beardsley, New Brunswick
This expansive home sits on a private 2.9-acre lot, offering both space and seclusion, yet it's incredibly convenient-just minutes from Woodstock, the Trans Canada HWY, & the US Border. This home is designed for comfortable family living, featuring a massive entry that provides direct access from the oversized double garage to the main house. You'll find generously sized rooms throughout, offering abundant storage and beautiful finishes. The main floor boasts a large kitchen and dining area, along with an oversized living room, all of which flow seamlessly to either the inviting front porch or the spacious back deck. Completing the main level are a convenient half bath and a separate laundry room. Upstairs, the second level includes four well-appointed bedrooms with large closets, a full bathroom, and a luxurious primary suite with an ensuite bath featuring a jet tub, shower and double vanity as well as a walk-in closet that's exceptionally spacious. Additionally, you'll discover a bright bonus room located over the garage, perfect for a variety of uses. The basement offers even more living space, with a cozy living room, an office or den, and unfinished utility space that leads directly to the backyard for easy access. Outside the yard is large and mainly flat with treed perimeter, ample parking, concrete septic & drilled well. Many recent upgrades both inside and out make this home incredibly desirable. Large homes with privacy can be hard to find, this one won't last long! (id:19018)
359 Millstream
Beresford, New Brunswick
LOCATION!LOCATION!RARE FIND!!342 FEET OF RIVERFRONT FRONTAGE !IT OFFERS YOU TRANQUILITY YET MINUTES FROM THE HIGHWAY!MODERN OPEN CONCEPT WITH WALK OUT BASEMENT OFFERS KITCHEN DINING AND LIVING ROOM COMBINED WITH MAGNIFICENT VIEW OF THE RIVER!NEW MODERN KITCHEN WITH GRANITE COUNTER TOP ISLAND AND PROPANE STOVE AND MODERN APPLIANCES AND HEATED FLOORS FROM 2021.HUGE DECK FROM THE LIVING ROOM.MASTER BEDROOM OFFERS ALSO A SPECTACULAR VIEW OF THE RIVER AND OFFERS ITS OWN MASTER SUITE WITH WALKIN CLOSET AND FULL BATHROOM.yOU WILL ALSO BE IMPRESSED WITH THE FULLY FINISHED WALK OUT BASEMENT OFFERING A WOOD STOVE FOR COZY WINTER NIGNTS,ANOTHER BEDROOM AND FULL BATHROOM,OFFICE AND COLD STORAGE.NOTE:24 HOURS NOTICE BEFORE SHOWINGS. (id:19018)
146 Holland Drive
Moncton, New Brunswick
Welcome to This Beautiful Home in Moncton North This lovely home is in a quiet and family-friendly neighborhood in Moncton North. Its move-in ready and has everything you need for comfortable living. When you walk in, youll see a bright and open space with an elegant staircase and a cozy living room. The dining area connects to a custom kitchen with lots of cabinets and storageperfect for everyday use or hosting guests. Near the garage entrance, theres a handy half bathroom and a laundry room. Upstairs, youll find three large bedrooms. The main bedroom includes a private 4-piece bathroom and a walk-in closet. Theres also another full 4-piece bathroom for the other bedrooms. The finished basement includes a big family room and a large storage/furnace room with plenty of space. Recent Updates and Features: Metal roof (2022) Natural gas heating, central air, and central vacuum New garage cabinets and epoxy floor (2021) Fully fenced backyard (210 ft, black chain-link, 2021) Powered cabana (10x12, built in 2022) Backyard deck (2012) Dog kennel (10x10, black chain-link, 2021) Private and quiet backyard This is a perfect home for families looking for space, comfort, and a great location! (id:19018)
71 Baron
Grand-Barachois, New Brunswick
Welcome to 71 Rue Baron, Grand-Barachois. This luxurious new build construction sits in a new subdivision and has much to offer! The main level features an open concept, kitchen, dining room & living room area, the kitchen is spacious, featuring its own kitchen island along side quartz countertops. From here you will be able to access your full bathroom along side 2 bedrooms! This level is completed with plenty of storage areas, a landry room, a large primary bedrooms for a total of 3 bedrooms, walk-in closet and a 4 piece ensuite with custom tiled shower! The attached garage is perfect for storing cars, ATV's, snowmobiles or use as a workshop / storage. Both ATV and snowmobile trails in the area. Located in the community of Grand-Barachois In proximity to local restaurants, convenience stores, grocery stores, banks, schools, community centres, clinics, pharmacies and much more! Plenty of local wharfs giving you the possibility to boat, canoe, jetski or kayak all within the area. Roughly 25 minutes to Moncton, this spot makes it quick and easy to access a major city and access major retail brands such as Costco. 10 minutes to Shediac where you will find a wide variety of tourist attractions and summer spots! This property also features access! Paved and landscaping included! Ideal spot to raise a family or enjoy retirement! *SAMPLE PICTURES* For more information, please call, text or email (id:19018)
1513 Shediac River Road
Shediac River, New Brunswick
If youre seeking peace, tranquility, and the chance to reconnect with nature, look no further! This stunning custom scribed log home, set on 3.33 acres of serene land, is nestled along the Shediac River, offering the perfect escape from the hustle and bustle of everyday life. Surrounded by wildlife, this property is an oasis of calm. The main floor welcomes you with a beautiful sunroom, perfect for plant lovers, featuring a handmade built-in herb dryer. The spacious living room boasts a custom granite wood-burning fireplace, where you can imagine cozying up in a rocking chair with a warm drink as the cold winter months set in. The kitchen showcases light wooden cabinets and offers both an electric stove and a wood-burning stove for cooking. The adjoining dining room opens to a screened-in porch allowing you to enjoy meals surrounded by the sights and sounds of nature. A half bath completes the main level. Upstairs, the large master bedroom offers a private retreat, complete with a door leading out to a balcony with a stunning river view. Two additional bedrooms and a full bathroom provide ample space for family or visitors. Outside, youll find a storage shed for your tools and outdoor equipment. Spend your days soaking up the sun at your private dock or enjoy a peaceful kayak ride along the river. This hidden gem is just under 30 minutes from Moncton, providing the perfect balance of seclusion and convenience. Dont miss out on this opportunity to own a slice of paradise! (id:19018)
48 Peters Drive
Fredericton, New Brunswick
Meticulously maintained, one-owner home in Brookside West neighbourhood. Offering 5 bedrooms and 3 full bathrooms, this property showcases true pride of ownership throughout. Step into bright and welcoming foyer with soaring ceilings and large windows that fill the space with natural light. The main living area features spacious open-concept kitchen and dining space, perfect for both entertaining and daily living. Kitchen is equipped with rich wood cabinetry, stainless steel appliances, a large centre island with built-in wine storage, and beautiful tray ceiling that adds architectural interest. Dining area opens to private back deck, complete with pergola-covered hot tub - your own backyard retreat. Primary suite includes walk-in closet and ensuite bathroom with corner soaker tub and separate shower. Two additional bedrooms and second full bath complete this level. Lower level offers even more living space with cozy family room featuring fireplace, 4th & 5th bedrooms, 3rd full bath, and bright, functional laundry room with outside access - ideal for active families. Home is equipped with efficient natural gas forced air heating and cooling, ensuring year-round comfort. Outside, youll find exceptional curb appeal with manicured landscaping, lush green lawn, and double attached garage with utility room/workshop. This property has been lovingly cared for and it shows in every detail. Fantastic location - near golf course, shopping & restaurants. (id:19018)
6 Briar Brook Place
Fredericton, New Brunswick
Welcome to this thoughtfully designed 2-story home located on a corner lot in the highly sought-after Briar Brook subdivision. Offering the perfect blend of functionality and modern living, this quality-built home is just steps from the citys scenic trail system, local breweries, and all amenities. From the moment you arrive, youll notice the concrete driveway, attractive curb appeal, and inviting entry. Step inside to discover a dedicated front office space, perfect for remote work or a quiet study area, leading into an open-concept main floor. The kitchen is a dream for any home chef, featuring ample prep space, large pantry, and a sleek bar area with sink and beverage fridge. Just off the kitchen, a spacious deck invites you to enjoy your morning coffee or entertain in style. The living room offers a welcoming vibe, complete with a convenient powder room for guests. Upstairs, retreat to a primary suite with a large walk-in closet and spa-like ensuite bath. Two more generously sized bedrooms, a full main bath, and laundry, add ease and comfort for busy households. Need more space? The walkout basement provides a versatile family room and a large third bathroom with room to customize built-ins or cabinetry to fit your needs. Whether for a growing family or multigenerational living, this level offers flexibility and privacy. The attached garage gives direct access to the home, making everyday tasks effortless. This home has it alllocation, space, and smart design. (id:19018)
118 Adrienne Court
Dieppe, New Brunswick
EXECUTIVE NEW BUILD 1600 SQ FT CUL-DE-SAC LOCATION WITH LARGE PRIVATE BACKYARD AND LARGE PANTRY! Customize Your Finishes Ready This November/December! Don't miss your chance to own this beautifully designed, upscale home located in a desirable neighborhood close to schools and all major amenities. This 1600 sq ft new construction offers the perfect blend of style, comfort, and functionality. Step into the bright and airy open-concept layout featuring a spacious kitchen with center island, a welcoming dining area, and a cozy living room enhanced by a stunning 9' tray ceiling. The space flows seamlessly onto a covered back patioideal for relaxing or entertaining guests. A rare find in new builds, this home offers three bedrooms all on the main floor, including a generous primary suite complete with a large walk-in closet and private 3-piece ensuite bath. Two additional spacious bedrooms and a full 4-piece bathroom complete the main level. The unfinished basement offers endless possibilitieswhether you envision a large family room, two extra bedrooms, or another full bathroom (plumbing rough-in already in place). Includes LUX Home Warranty for peace of mind. HST rebate to be assigned to the seller. (id:19018)
