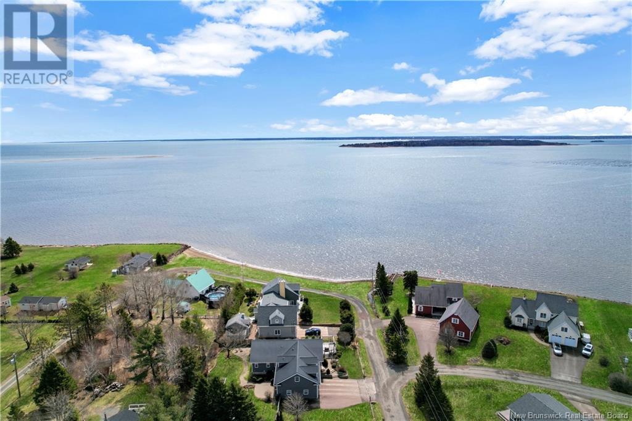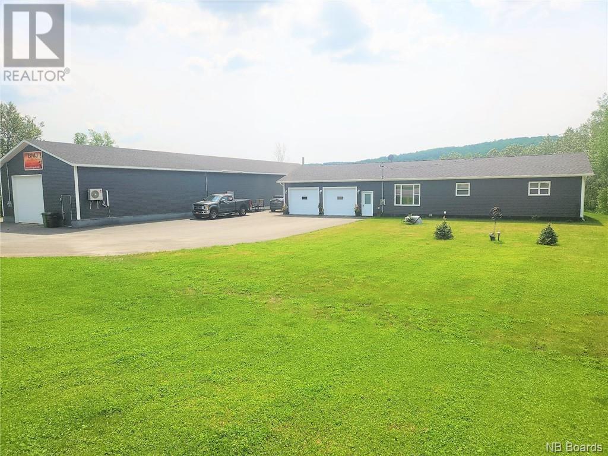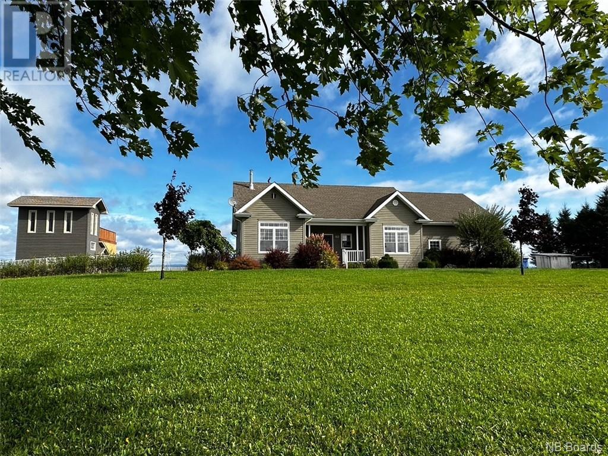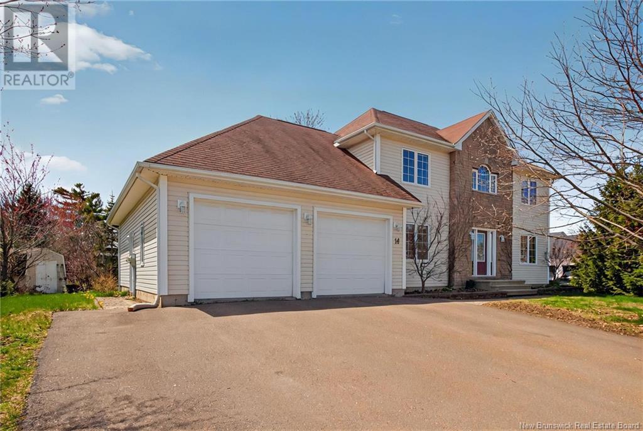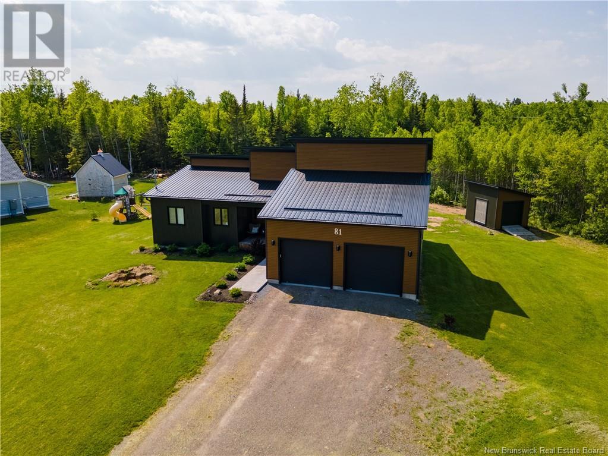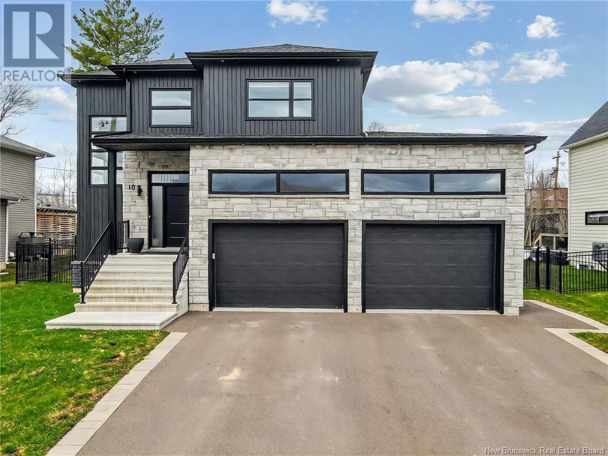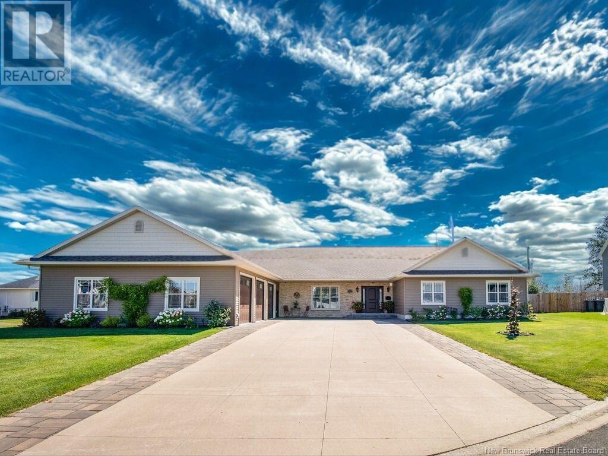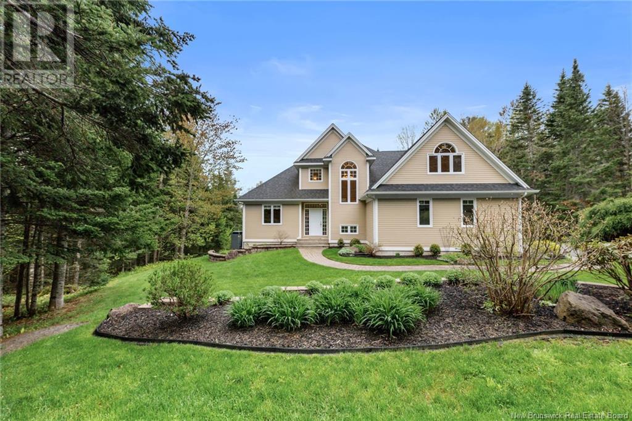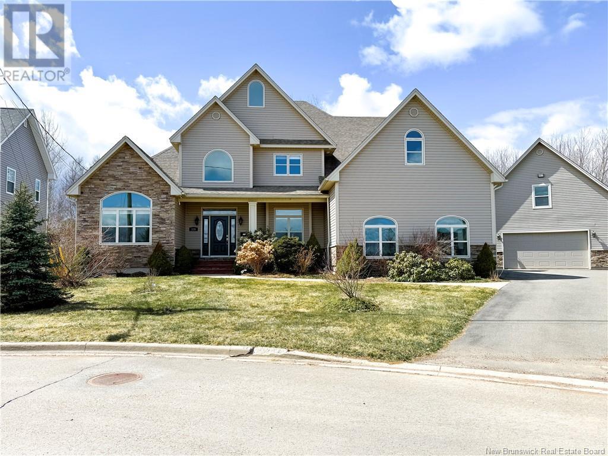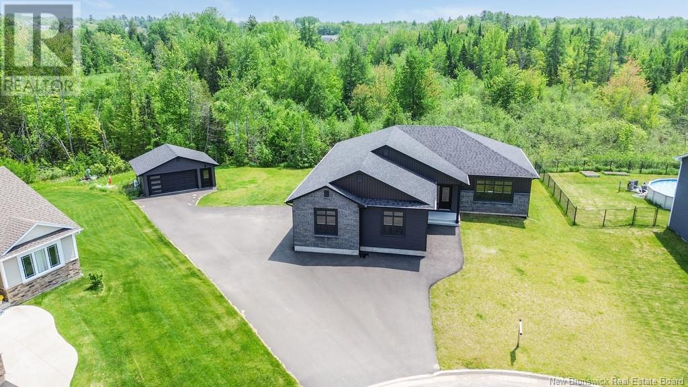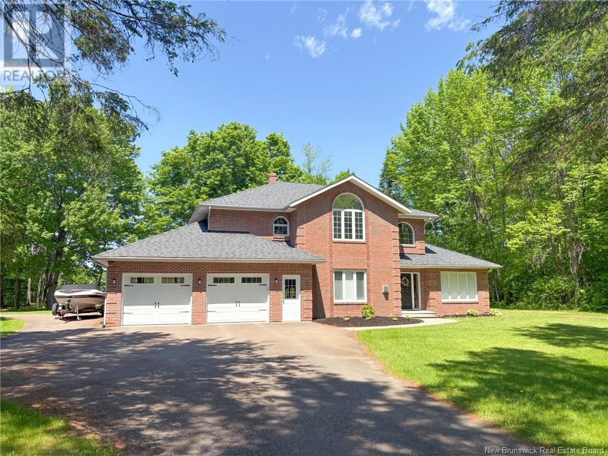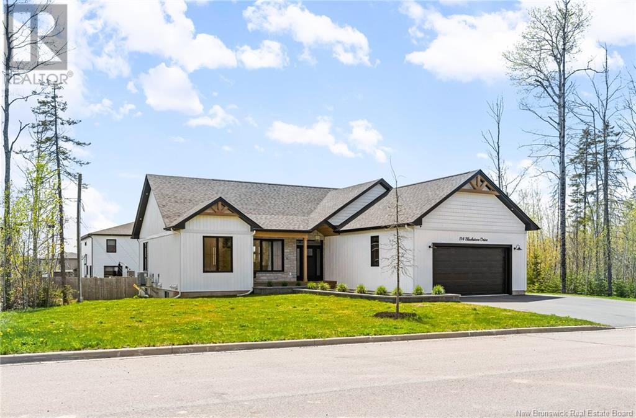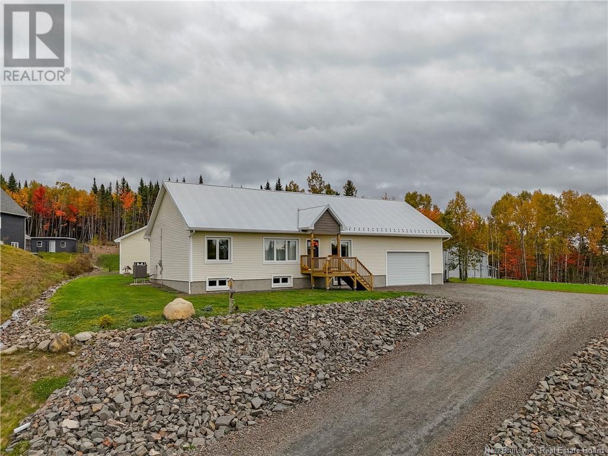75 Louis-A-Charles Street
Grande-Digue, New Brunswick
Welcome to 75 Louis A Charles, where coastal living meets exquisite design!! Boasting 3600+ of living space, double attached garage, 3 bedrooms & 3.5 bathrooms, this home has recently gone under extensive renovations. The gourmet kitchen is a chef's dream with stylish & convenient walk in pantry. Equipped with a propane stove, custom cabinets with waterfall quartz countertop and a 6ft island!! The main living area offers an inviting open concept with well defined spaces displaying beautiful views of the bay. The hallway leads you to sleeping quarters which includes a newly finished spa like bathroom a good sized bedroom and a primary bedroom featuring an ensuite bathroom with jetted tub and walk in closet. The lower level is fully finished and offers a spacious games room, a non-conforming bedroom, wine cellar, mechanical room, workshop with laundry and a half bathroom. The spacious bonus room (a flex space), is located over the garage. Filled with natural light and equipped with a full bathroom, perfect for guests. The fully fenced yard offers privacy with low maintenance gardening so you can fully enjoy and relax! The property also features a large outbuilding, great for storage and hobbies. Steps away from beautiful sandy beaches, this home is a dream! Recent updates include : Roof, floors, heating system, kitchen & appliances, main bathroom, wood stove, landscaping & pergola & fence, all window coverings, light fixtures, generator hook-up and more!!! Call for a viewing! (id:19018)
2 King Kristian Road
New Denmark, New Brunswick
Welcome to this one-of-a-kind brand brand-new, built property! This 8,674 sq.m. lot with panoramic mountain views offers a meticulously maintained bungalow and a large detached garage, workshops, storage buildings, AND MORE! The main residence offers an open-concept layout with a modern kitchen with an eating area, a huge walk-in pantry, a living room, and 2 generously sized bedrooms with double clothes closets. Enjoy the spacious bathroom with a laundry area showcasing lots of extra storage and counter space. It offers a heat pump, central air conditioning, and heat. Wheelchair access throughout. Hook-up for generator available. The exterior of this property has been thoroughly manicured and has lots of space for summer entertaining! An attached insulated & heated double-car garage (30x30) with inside/exterior entry and epoxy finished floors for easy maintenance. The paved driveway wraps around a separate detached garage (120x34) offering a 14ft high automatic door and 2 other 12 ft high automatic doors. It's also insulated and heated with oil, a wood furnace & mini split heat pump. In addition, there is a large storage building (50x20 + 10x40) that is ideal for storing recreational vehicles. Contact for more details. (id:19018)
163 Craig Street
Charlo, New Brunswick
Welcome to 163 Craig Road, Charlo. This LUXURIOUS home is located in beautiful Charlo on a private hill top on approximately 4 acres of land. This high end home with 3460 finished sq ft offers everything you could dream of. Radiant Engineered hardwood floors, built in ""Sonos"" sound system, Custom built kitchen with granite counters, propane stove and fireplace. A separate formal dining room. Office features custom built-ins, Master bedroom with ensuite and a large walk-in closet. The basement features a huge laundry room, a large recreation room with custom built-in bookcase and a bar area with marble countertop. Another complete bathroom and gym area. Large storage area under the garage. the house has security cameras inside/outside and also some automatic light (closets). The garage has an epoxy floor with build-in work table and storage cabinets. Outside you'll find a concrete driveway, a fenced in area for your fur babies. The back yard has a big deck and an extra large patio that surrounds the in-ground pool, perfect for family and friends for partys and BBQs. The unfinished heated and insulated look-out tower has an operational bathroom with the potential to be finish for a guest house. It also serves as storage for the lawnmower and pool equipment. Close to many amenities, right off Highway 11, beaches, walking trails, cross country skiing, ATV, ski-doo trails. * A MUST SEE PROPERTY* (id:19018)
495 Principale Street
Pointe-Verte, New Brunswick
GORGEOUS EXECUTIVE HOME ON THE BEACH!!! This private paradise sits on 2.6 acres of land and is only 8 years old! Home features an indoor/outdoor surround sound stereo system, 4 camera security and monitor system with alarm, hookups on the beach for 2 RV's with 30 amp services, 10,000 Watt back up generator, heated attached double car garage, detached garage, propane hooked up to stove, outdoor barbeque and fireplace. Vaulted ceilings, Large windows from all rooms to enjoy the magnificent views of the ocean, master bedroom with grand En-suite including a Jacuzzi tub, ceramic shower and large walk-in closets, extravagant fixtures, custom made cabinetry, efficient heating and air conditioning with a central heat pump and the list goes on...This home has all the bells and whistles with Breathtaking views!! The exterior is finished in stone and canexcel siding. Also includes a 2 bedroom Nanny Suite with a completely separate entrance and driveway. New paved driveway 2020, new water softener 2021, new appliances 2023, new heat pump for the apartment 2023, GORGEOUS composite deck with extra propane outlets 2024, kitchen remodeled 2024, Primary ensuite upgraded 2024. AS A BONUS...SELLERS ARE WILLING TO INCLUDE THE 2013 34FT TRAVEL TRAILER IF THE PRICE IS FULL ASKING!! This gem truly is a rare find, don't let this one slip by! (id:19018)
250 Dickson Boulevard
Moncton, New Brunswick
Welcome to this beautifully updated property at 250 Dickson Boulevard, a stunning family home offering the perfect blend of modern luxury and timeless charm. Nestled in one of Moncton's most desirable neighborhoods, this home is within walking distance to Centennial Park and just minutes away from McNaughton High School and Bessborough Schoolideal for families looking for both convenience and community. Step inside and fall in love with the bright and open spaces, accented by tasteful updates throughout. The grand entryway opens up to a cozy yet sophisticated living room featuring a custom fireplace (2017) and beautifully refinished hardwood floors (2017), flowing seamlessly into a thoughtfully remodeled kitchen (2018). This dream kitchen boasts top of the line stainless steel appliances, custom cabinetry, and ample counter space, perfect for the chef in the family. Upstairs, the spacious primary suite offers a tranquil retreat with an elegant master bath remodel (2018), featuring double vanities and a luxurious walk-in shower. Two additional bright and airy bedrooms share a beautifully renovated guest bathroom (2020), making the home perfect for families or hosting guests. Outside, enjoy your very own private oasis. The newly added patio and outdoor fireplace (2019) are perfect for entertaining year-round, while the yard provides a peaceful escape with mature trees and beautiful landscaping. (id:19018)
66 Freedom Street
Killarney Road, New Brunswick
Welcome to Liberty Estates! Nestled on a private lot in one of the area's most sought-after neighborhoods, this stunning home offers the perfect blend of comfort, space, and thoughtful design. With 3 spacious bedrooms, 2.5 bathrooms, and a versatile bonus room above the garage that can easily serve as a fourth bedroom, theres room for everyone. The primary suite is privately situated on one side of the home and features a beautiful ensuite bath, creating the perfect retreat. On the opposite side, you'll find two additional bedrooms connected by a convenient Jack and Jill bathroomideal for family or guests. The heart of the home is the custom kitchen, complete with a large walk-in pantry and open layout that makes entertaining a breeze. Step outside and enjoy the serene backyard from the covered back porch, perfect for relaxing or hosting gatherings. You'll also love the two-car attached garage, plus a third garage with walk-out access from the basementgreat for extra storage, hobbies, or a workshop. The basement is partially finished, offering a head start on additional living space with endless potential. With just a bit of finishing work, you could easily create a game room, home theater, or guest suite. Dont miss your chance to own this exceptional home in Liberty Estates. (id:19018)
14 Glastonbury Drive
Moncton, New Brunswick
Stunning 5-Bedroom Executive Home in Prestigious Camelot Estates Welcome to 14 Glastonbury Drive, a spacious and beautifully maintained 5-bedroom, 4-bathroom two-storey home nestled in the highly sought-after Camelot Estates neighborhood of Moncton. With approximately 3,700 sq ft of finished living space, this elegant home offers the perfect blend of style, comfort, and functionideal for growing families or those who love to entertain. Step inside to a bright, open-concept layout with rich hardwood and ceramic flooring throughout. The main level features a generous living space, formal dining area, and a warm family room perfect for gatherings. The kitchen is a true showstopper, boasting custom birch wood cabinetry, plenty of counter space, and a functional layout that will delight any home chef. Upstairs, you'll find four spacious bedrooms, including a luxurious primary suite complete with a private ensuite bath. The fully finished basement offers additional living space perfect for a home theatre, games room, gym, or guest accommodations.Beautiful home on a landscaped lot in one of Monctons top communities. Key features include: Double garage, open-concept layout, hardwood and ceramic floors, custom birch kitchen, and spacious primary with ensuite. Fully finished basement adds extra living space. Close to top schools, shopping, dining, and amenities. Peaceful suburban living with city conveniencemove-in ready! (id:19018)
81 Waterfront Drive
Shediac River, New Brunswick
WATER ACCESS | 1 ACRE LOT | PRISTINE CONDITION Welcome to 81 Waterfront Drive, a stunning 4-bedroom, 3-bathroom bungalow nestled on a private, treed lot in a sought-after community along the Shediac River. This custom-designed home offers modern features and a spacious layout, perfect for comfortable living. The main floor boasts an open-concept kitchen featuring quartz countertops, a butlers pantry, and ample cabinetry. The living and dining areas are bright and inviting, complemented by a 4-season sunroom that allows you to enjoy the serene surroundings year-round. The primary suite is a true retreat, offering a soaker tub and a custom walk-in shower. The lower level features a large recreation room, an exercise space, and an additional bedroom, making it ideal for guests or extended family. Designed for efficiency and minimal maintenance, the home is equipped with a metal roof, metal siding (south-facing), ductless heat pumps, and an air exchanger. The attached double garage (24 x 26) provides ample storage and convenience. Enjoy private water access at the end of the street, perfect for kayaking, paddleboarding, or simply taking in the views. The property is part of a well-maintained condo community with a low HOA fee of $126/month, covering road maintenance, garbage collection, snow removal, streetlights, and dock/boathouse upkeep. Located just 18 minutes from Moncton, this peaceful riverside retreat offers a balance of privacy, convenience, and modern living. (id:19018)
10 Rosebank Crescent
Riverview, New Brunswick
WELCOME TO 10 ROSEBANK CRES, RIVERVIEW NB! MODERN ""NET ZERO"" READY HOME IS SURE TO IMPRESS! THIS HIGH END QUALITY BUILT HOME FEATURES GEO-THERMAL HEATING, DRAINWATER HEAT RECOVERY UNIT, HIGH EFFICIENT HRV & TRIPLE GLAZE WINDOWS. Beautiful curb appeal that carries through the landscaped, fenced backyard, with oversized deck with composite decking, maintenance free railings and gazebo. This ENERGY EFFICIENT home features BRIGHT WINDOWS with lots of natural light, SMART home Ecobee thermostat; SMART garage door opener and additional storage area in garage, SOLAR PRE-WIRED and roof trusses pre-built for future solar panel load. Modern interior finishes throughout. Main floor offers a spacious open concept kitchen with centre island and walk-in pantry and high end appliances, dining area with patio doors to back deck, spacious living room, a main floor office/bedroom, a half bath and mudroom with built-ins off garage. Upstairs has a large primary suite with walk-in closet and ENSUITE with custom shower, large vanity and water closet. 2 additional good size bedrooms, a main bath 4pc and a separate laundry room with sink and cabinets. The lower level is complete with large family room, bedroom, full bath and exercise room. Built in 2020, this stunning home is move-in ready. Close to all amenities including shopping, schools, walking trails and easy access to downtown Moncton. Click on multi media button to view 3D tour and video. (id:19018)
189 Larochelle
Dieppe, New Brunswick
Welcome to this STUNNING custom-built 4-bedroom, 2-bathroom bungalow on a beautiful court in Central Dieppe! Every feature has been well thought out and meticulously picked! Comfort is guaranteed with a centralized ducted heat pump. The spacious, beautifully designed kitchen, dining, and living areas feature exposed beams overhead, creating a warm, inviting atmosphere. The spa-like 5-piece bathroom offers a luxurious retreat, while the primary suite boasts a walk-in closet. The previous third bedroom has been transformed into a bright, functional office at the front for perfect work-from-home space. Further into the home, discover a walk-in pantry and access to a gorgeous wood-panelled 3-season sunroom, hot tub ready for relaxing evenings. Large windows flood the backyard with natural light, revealing a fenced oasis with an in-ground heated saltwater pool, stamped stone sun deck, and a cozy fire pit area in the corner. The pool house is ideal for gatherings, featuring a WETT-certified wood stove and ample space for friends and family. Fully landscaped, this backyard paradise offers privacy and luxury, perfect for entertaining or unwinding. Experience the ultimate blend of comfort and style in this remarkable Central Dieppe home -- your private retreat awaits! (id:19018)
47 Monique Street
Shediac, New Brunswick
Welcome to 47 Monique St in Shediac! This Executive 2 Story Home with Walkout Basement and Large two Car Garage will Impress! From the covered front veranda you will be greeted by an extra large foyer with 9 foot ceilings, stunning kitchen with WALK-IN PANTRY, island with quartz counter tops & beautiful back splash, a bright living room with electric fireplace insert, an office space, a large dining room and your future favorite 4 SEASON SUNROOM!! A convenient 2pc bath & mudroom with easy access to the large attached garage finishes this level. The second level offers a large primary bedroom with it's own SPA LIKE 5 PC ENSUITE bath with Heated Tile Floors, Large Tiled Walk IN SHOWER, Soaker Tub and Double Vanity & Walk-In Closet, 2 great size spare bedrooms, another 4pc bath, separate laundry room and MASSIVE BONUS ROOM. The Walk Out Basement includes a large Family Room / Theatre Room with Mini Kitchen to store snacks and beverages, 2 pc Bath, Storage and Utility Room. Many Features like Half an Acre Beautifully Landscaped, Trane Heat Pump Forced Air Climate & Humidity Controlled Unit, Monitoring Alarm System, Steps from the Basement to the Garage, RV Parking, Speakers almost Everywhere, and Newer Baby Barn. All Situated in the heart of the town, this property is only minutes away from the most beautiful beaches of the east coast. The perfect home to entertain all your family and friends! Call your favorite REALTOR® to view today! (id:19018)
3 Campbell Court
Oromocto, New Brunswick
This impeccably crafted home showcases high-end finishes, thoughtful renovations that were added in the last 3 years, and a seamless blend of elegance and functionality. Perfectly positioned on a corner lot, the interlocking stone and concrete driveway leads to a triple bay garage with the depth to fit a 19 ft boat, 2 cars, a custom-built sauna and still room for a work bench! Inside, porcelain tile floors are heated by an energy-efficient geothermal heat pump, ensuring year-round comfort and hydro cost savings! The stunning kitchen features an oversized quartz island, soft-close drawers, deep storage, hidden waste management, and a spacious walk-in pantry. The open-concept living space includes a formal dining area and a dual-sided modern fireplace, creating warmth and ambiance throughout. The private wing hosts two guest bedrooms, a stylish guest bath, and a luxurious primary suite with a walk-in closet and beautifully renovated ensuite. Thoughtful storage is integrated throughout, including a stunning powder room off the foyer. Outside, the backyard is completely private, closed off with wood fencing, a serene retreat with a garden, gazebo, hot tub, pond, and cedar sun deck. Plus, with a fully wired backup generator, this home ensures uninterrupted comfort in any season. (id:19018)
1623 Route 105
Southampton, New Brunswick
Pictures do not do this property justice. Sitting just outside the Town of Nackawic, this prestigious, custom-built home, sits on 4.2 acres with over 500 ft of pristine waterfrontage along the St. John River. With a fully paved driveway that meanders down to the home, the three car garage and continues all the way to the dock, this home was built for enjoying the water. Step onto the fully wrap-around, composite deck where you will enjoy panoramic views. Inside is no less spectacular with a large entryway that allows easy access to main floor laundry room, your first bedroom with cheater door to main bath with beautiful jetted shower and, through into the centrepiece of the home. The chef's kitchen with enormous island, beacons for family gatherings all the while enjoying the vaulted ceilings and floor-to-ceiling windows that capture the magnificent views from the dining/living rooms areas. Up the stairs to the spacious loft which opens into the massive primary suite along with equally impressive ensuite. The walk-out basement is fully finished and is boasts a huge family room, two additional bedrooms, another full bath and two very large storage areas. No expense was spared when building this property. (id:19018)
50 Riverview Avenue
St George, New Brunswick
Welcome to the captivating 50 Riverview Ave in St. George, where your dream home awaits. As you step into the main level, you'll be greeted by a spacious mudroom, conveniently connected to a stylish bathroom, leading you into a welcoming foyer. The heart of this house is the custom kitchen, which opens to the dining and living areas, creating a harmonious space perfect for entertaining friends and family. For those who work remotely, a spacious double office offers a serene and productive environment. As the sun sets, retreat to the gorgeous sunroom, where you can unwind and soak in the peaceful ambiance. The second level offers a master bedroom, complete with a generous walk-in closet, a snug sitting area, and a luxurious ensuite bathroom that promises relaxation. Two additional bedrooms share a beautifully appointed bathroom. On the third level, a finished loft beckons, offering the ideal space for hobbies, creativity, or a fun game room for the kidsa realm of imagination and play. The partly finished basement, youll discover a dedicated laundry area with ample linen storage, along with a fully insulated space perfect for music production or podcasting. Completing this remarkable property is a double car garage, insulated and featuring heat pump for year-round comfort. The second level houses a fully finished apartment, providing additional versatility for guests or potential rental income. This home beautifully combines charm, functionality, and endless possibilities. (id:19018)
58 Old Forest
Allison, New Brunswick
*Click on link for 3D virtual tour of this property*Set on a tranquil 2.6 acre treed lot with sweeping views of the Petitcodiac River, 58 Old Forest Road offers refined executive living just minutes from Moncton. Manicured grounds, mature landscaping & a private driveway lead to this timeless 2-storey home surrounded by nature. Inside, 9 foot ceilings & large windows create a bright, welcoming atmosphere. The main floor features a warm living room with custom built-ins, a cast iron wood fireplace & built-in speakers. The cherry wood kitchen offers granite countertops, a center island, walk-in pantry, breakfast nook & stainless appliances. A sun filled dining area offers beautiful river views, while the sunroom provides a peaceful retreat with access to a 2 level deck, ideal for entertaining or relaxing. Upstairs, 3 spacious bedrooms include a serene primary suite with river views, a walk-in closet & a luxurious 5pc ensuite featuring a corner tub & tiled shower. Additional highlights include a dedicated main floor office, central air, 2018 roof shingles, oversized double garage, access to neighborhood trails, a cozy screened gazebo & a clean, unfinished basement offering future potential. A rare blend of space, privacy & natural beauty in an executive setting. Lot size:251X488X506X251 (id:19018)
120 Carrington Drive
Riverview, New Brunswick
Welcome to 120 Carrington Dr! A Stunning Custom-Built Home with In-Law Suite in Prestigious Riverview Northwest. Step into the grand foyer and discover an expansive open-concept layout designed for both everyday living and entertaining. The spacious living room features cathedral ceilings, a cozy propane fireplace, and garden doors leading to a covered back deck. The gourmet kitchen is a chefs dream, with granite countertops, abundant cabinetry, a center island with a vegetable sink, and a walk-in pantry. Enjoy meals in the formal dining room or the inviting breakfast nook. The main floor also includes a laundry room with its own entrance, a 4-piece bathroom, and two well-sized bedrooms. The luxurious primary suite offers a tray ceiling, a 5-piece ensuite, and a walk-in closet for added comfort. Upstairs, a bright hallway connects two spacious bedrooms and another full bathroom, providing plenty of space for family or guests. A true highlight is the in-law suite that features an open living/dining area, a kitchen with walk-in pantry, a full bathroom, and a large bedroom. The detached triple-car garage includes a finished loft with a full bath, a bar, entertainment space, and a mini-split heat pumpideal for a games room, office, or studio. The unfinished basement offers incredible potential for customization. With central air heat pump and a beautifully landscaped lot, this one-of-a-kind property is a rare find. Dont miss the opportunity to make this exceptional home yours. (id:19018)
24 Steacy Court
Oromocto, New Brunswick
A custom-built executive bungalow, where modern sophistication meets timeless. The stone-accented exterior, soaring 9 ft ceilings, and high-end finishes create a perfect balance of elegance and functionality. The kitchen boasts quartz countertops, an 8-foot island and custom cabinetry. The mudroom with built in cabinets and laundry area leads to the attached double-car garage, featuring nearly 12-foot ceilings! The primary bedroom is a serene retreat with a walk-through closet that leads to a spa-inspired ensuite. Unwind in the soaker tub or enjoy the tiled shower. The ensuite also includes dual sinks, vanity, and premium finishes. Two additional bedrooms offer flexibility for family, along with a full bathroom. Designed for both entertainment and relaxation, the fully finished walkout basement features a massive family room. Two more bedrooms, with one offering a walk-in closet and third bath. A large bonus room offers potential for a home gym or storage. The walkout and deck off of the dining room leads to a private backyard oasis with a 24-foot above-ground saltwater, heated pool with a 14x14 deck. This home is equipped with high-efficiency ductless heat pumps in the main living area, basement, primary suite, and garage. The 20x24 detached garage is fully insulated, heated with a rear bay door that allows direct access to the woods for outdoor adventures. Every detail of this executive bungalow has been carefully crafted for luxury and practicality! (id:19018)
8 Fairway Boulevard
Riverview, New Brunswick
3 ZONE CENTRAL HEATING/COOLING /INDOOR POOL WITH COMMERCIAL POOL HEATER-DEHUMIDIFIER/1+ ACRE MATURE LOT WITH PRIVATE BACKYARD/OWN ENTRANCE TO THE MONCTON GOLF CLUB COURSE! Welcome to your dream executive bungalow, sprawling over 6000 sq ft and nestled on a serene 1+ acre lot. Surrounded by mature trees and partially fenced, this property offers unmatched privacy and tranquility. The home boasts five bedrooms and five bathrooms! Upon entering the front door, you are greeted by a large hallway with a grand living room to your left. To the right you will find the pantry. The other side of the main floor features an updated kitchen with marble tile and Granite Countertops, two tone cabinets, new appliances and new high gloss tile flooring. The formal dining room area has a large window view overlooking the Downtown Moncton Skyline. The main floor is completed with the primary bedroom with fire place and large updated 5PC ensuite, 2nd family room, 4 other bedrooms and 2 additional bathrooms. Down to the finished basement, which has a large living space with a fireplace and walkout basement. An additional living area features a propane fireplace. Down the hall you will find a laundry area and bathroom to the right and to the left is two pool shower stalls and pool area. The pool is full size and 8 Feet Deep. The backyard also has an abundance of area to enjoy! Embrace the opportunity to own this exquisite property and experience a lifestyle of unparalleled luxury and serenity. (id:19018)
283 Goulette Point Road
Charlo, New Brunswick
This stunning two-storey home, built in 2021, is tucked away in the charming seaside community of Charlo and offers the perfect blend of modern living and coastal tranquility. With three bedrooms, two full bathrooms, and an open, airy layout, this home is ideal for families, retirees, or anyone dreaming of space, style, and a connection to nature. The main floor welcomes you with soaring ceilings, sun-filled rooms, and an effortless flow between the living, dining, and kitchen spaces. A tucked-away office area creates the perfect corner for remote work or quiet study. Upstairs, youll find all three bedrooms, plus a bonus room that could easily be transformed into a fourth bedroom with the addition of a window and closet. But the real magic of this property lies just outside. Step out onto the spacious composite deck where you'll find an above-ground pool surrounded by thoughtfully designed outdoor spaces, including an accessory building with its own poolside bathroomperfect for summer guests. On the other side of the pool, a covered area offers the perfect opportunity to create your dream outdoor kitchen, making this home a true entertainers paradise. A cement sea wall protects the shoreline and adds a sense of permanence and peace of mind. The backyard is fenced and backed by trees, giving you both privacy and a cozy retreat feel. A 5-foot crawl space provides convenient access and extra storage without the upkeep of a full basement. (id:19018)
119 Grant Street
Woodstock, New Brunswick
This stunning waterfront property along the Meduxnekeag River offers a beautifully updated home with both an attached insulated garage and a spacious detached garage. Enjoy expansive water frontage and unmatched privacy, all while being close to town. As you drive up the private, tree-lined driveway, you'll be greeted by a timeless brick home. The grand foyer leads to an open staircase and flows into bright Dining and Living rooms. The open-concept kitchen, dining, and family room features a butlers pantry/wet bar and connects to a large concrete patio, perfect for entertaining or enjoying the peaceful river views. A half bath and large back entry with ample storage complete the main floor. Upstairs, find 3 spacious bedrooms, including a luxurious primary suite with an ensuite bath, walk-in closet, and a balcony overlooking the river. The unfinished basement provides plenty of storage, and the heat pump offers year-round comfort. With direct access to the Saint John River, a snowmobile trail in the winter, and trails for biking and walking in the summer, this property truly has it all. Dont miss your chance to own this rare estate! (id:19018)
114 Blackstone
Moncton, New Brunswick
*** MODERN FARMHOUSE STYLE BUNGALOW WITH IN-LAW SUITE // FORCED AIR HEAT PUMP // DOUBLE ATTACHED GARAGE *** Welcome to 114 Blackstone, this offers stylish luxury with rental income or multi-generational living! Outside, ENHANCED LANDSCAPING, stone walkway, and planters add curb appeal, while the TRIPLE PAVED DRIVEWAY provides ample parking. Inside, the OPEN CONCEPT living area is highlighted by 9FT CEILINGS, ENGINEERED FLOORING, UPSIZED WINDOWS, IN-CEILING SOUND SYSTEM, living room with CATHEDRAL WOODEN BEAM CEILING and ELECTRIC FIREPLACE, dining area with GORGEOUS PATIO DOORS, and chefs delight kitchen with QUARTZ COUNTERS AND BACKSPLASH, KitchenAid appliances, and LARGE ISLAND. Youll love the BUTLERS KITCHEN with sink and broom closet, and the mudroom with HERRINGBONE TILES, CUSTOM CABINETRY, and BENCH. The primary bedroom retreat features TRAY BEAM CEILING, WALK-IN CLOSET, and LUXURIOUS 5pc ENSUITE with soaker tub. On the opposite side of this floor are 2 spare bedrooms and 4pc bath with CUSTOM TILED SHOWER. Descend the WIDENED HARDWOOD STAIRCASE to find a large family room with SHIPLAP and ELECTRIC FIREPLACE, WET BAR, 4th bedroom with 2 closets, CUSTOM 4PC BATH, and laundry room. This level offers the fully equipped APARTMENT with its own ENTRANCE, MINI-SPLIT, kitchen, living room, bedroom, 4pc bath, and laundry. Home also features AIR EXCHANGER, 2 HOT WATER TANKS, 2 ELECTRICAL PANELS (1 METER), CENTRAL VAC, and HEATED GARAGE with storage and EV PLUG. A real beauty! (id:19018)
25 Leeland Way
Killarney, New Brunswick
Welcome home to 25 Leeland Way! 5 bedroom, 3 bathroom extremely energy-efficient executive bungalow, net zero ready, solar passive home. Sitting in the highly desired Lakewood Estates, only steps away from the trail system. Some of the features include, 4 inches of insulated rigid foam, ICF foundation with Nudura XR35 ICF 4"" blocks, exterior walls are double 2 x 6 stud, 13-inch gap between, with 2-foot dense pack cellulose insulation. Exterior windows and doors are triple pane, insulated, & passive house certified manufactured in Poland. Attic is insulated to R-80. Air exchanger is high-efficiency VAnEE unit. Ventless dryer. Soundproof doors. Eavestrough is fed into an underground pipe. Also features an 8-chamber septic system. Every inch of this house has been planned out for optimal efficiency and durability. It's ready for a new family to enjoy, and the stunning views are amazing. (id:19018)
4 Spirea Street
New Maryland, New Brunswick
Gorgeous New Build in New Maryland. Low consumption home built above standard, ICF foundation, extra insulation and potential to add solar panels if the new owner desires. Spacious Executive 2 Storey with 9-foot ceilings, attached double garage and walkout basement! Beautiful windows throughout bring in lots of natural light. Kitchen with shaker-style cabinetry and fantastic walk-in pantry, marble top center island. Patio doors to balcony off kitchen. Open concept with large living room, cozy den space and half bath on main level. Upper-level bedrooms all have walk-in closets. Main bath with double sinks, huge primary bedroom with gorgeous ensuite with custom shower and stand-alone soaker tub. Convenient separate laundry room completes level. Ductless heat pumps with air conditioning. Basement level has been partially finished and roughed-in for bathroom, and wet bar, potential 4th and 5th bedrooms or office and family room space with perfect walkout for separate entrance to yard. Beautifully designed home with careful thought to fit the lot and smart use of space for busy family living. HST Included in price with Rebates back to Seller. LUX Warranty. (id:19018)
1300 Route 420
Cassilis, New Brunswick
Discover the perfect blend of serenity and convenience in this stunning waterfront property nestled on over 2.5 spacious country acres. With direct access to the Miramichi River, this home is ideally located for sunset and fishing enthusiasts alike. This meticulously crafted home features three large bedrooms, an office and 2 1/2 bathrooms. The bright, open-concept kitchen flows seamlessly into the dining and living areas, accentuated by custom 9-foot ceilings and large windows that offer panoramic views from every room. The kitchen is spacious with a walk-in pantry, an island for additional prep space, and stainless steel appliances. The primary bedroom on the main floor includes a luxurious 4-piece ensuite with a soaker tub and walk-in closet. Additional amenities on the main level include a laundry area. Step outside onto the 10-foot by 38-foot deck. The walk-out basement opens to a patio featuring a new Beachcomber hot tub, perfect for relaxing evenings. For the outdoor enthusiast, the property includes a private dock, a 26 by 24-foot heated double garage, and a 30 by 40-foot garage with high ceilings for all your recreational storage needs. The property boasts direct access to miles of trails for the outdoor enthuisiast. You will find Beautifully tended gardens with perennials and fruit trees throughout the property. Just 7 minutes from Sunny Corner and 15 from Miramichi, your dream home awaits. This is more than a home; it's a lifestyle waiting to be embraced. (id:19018)
