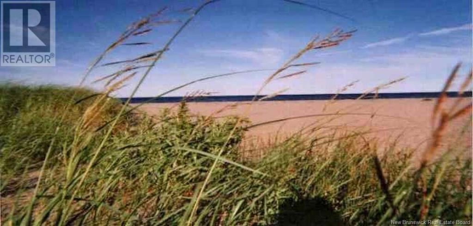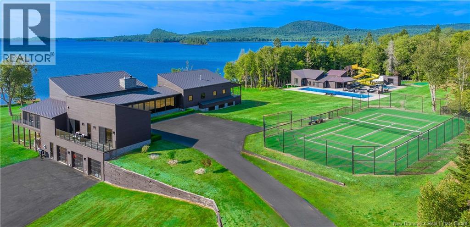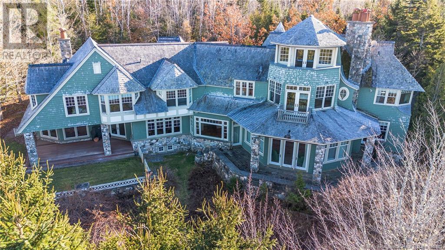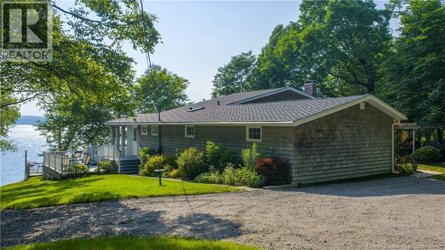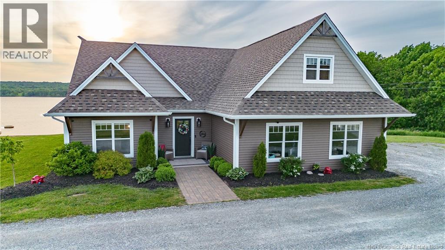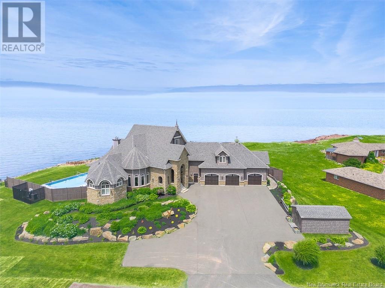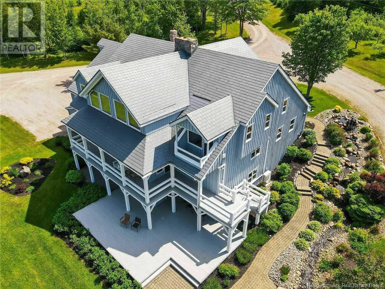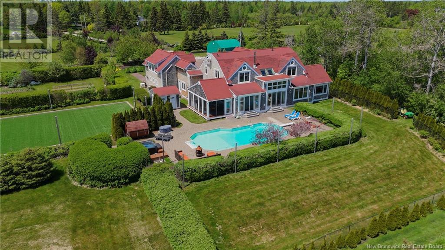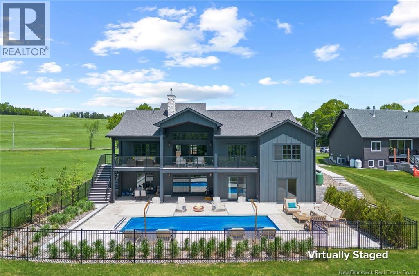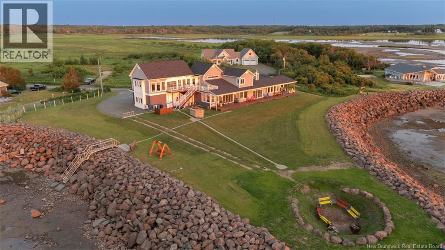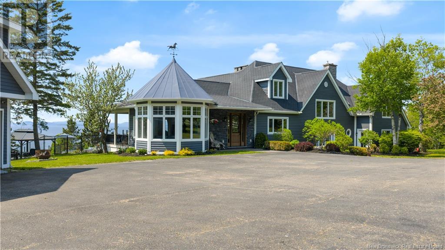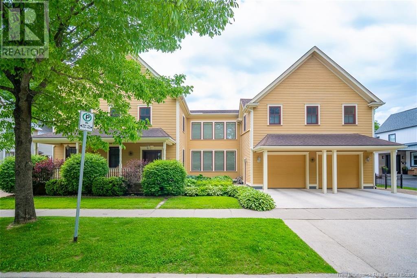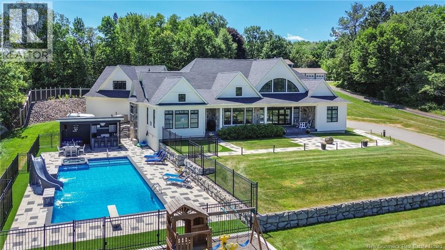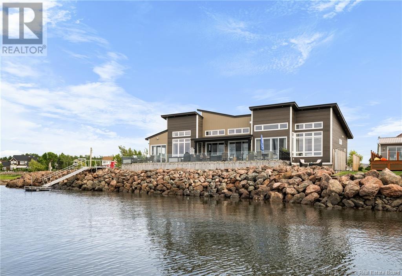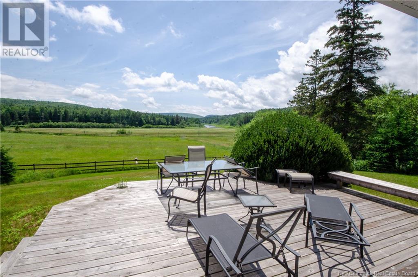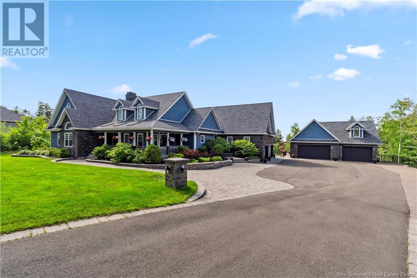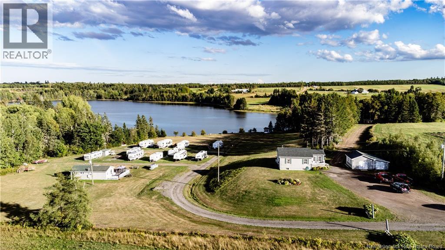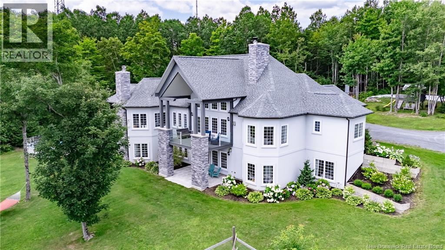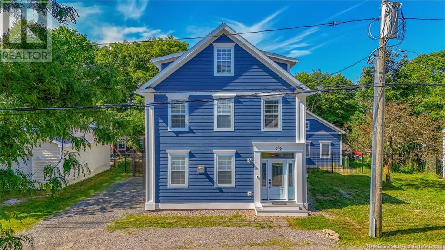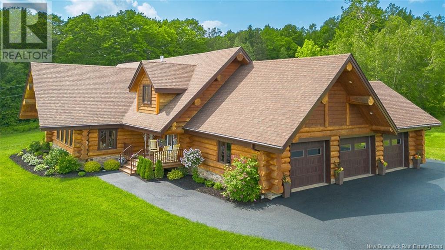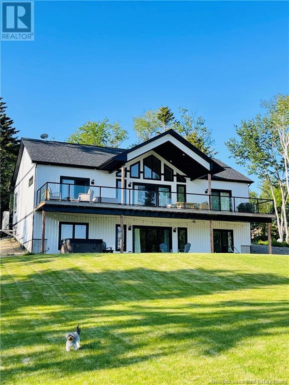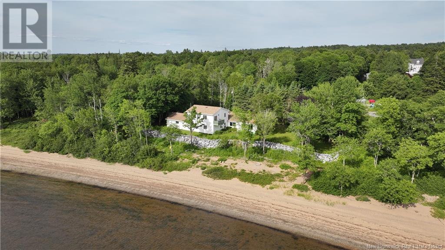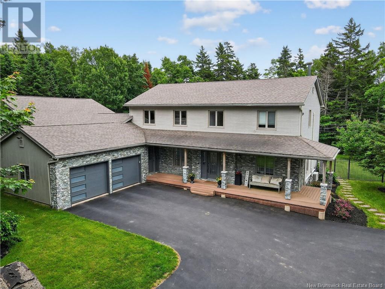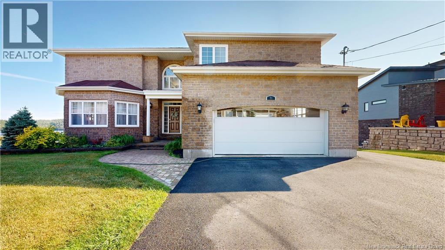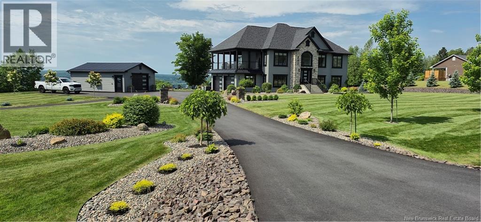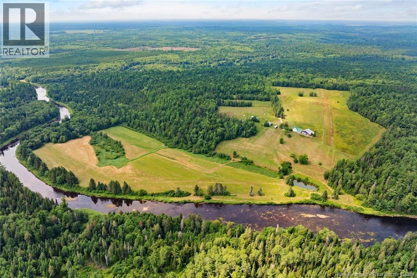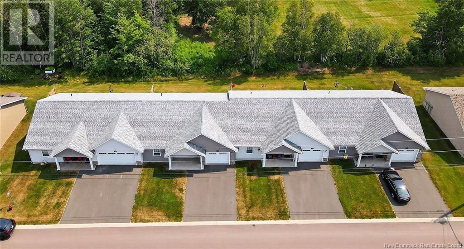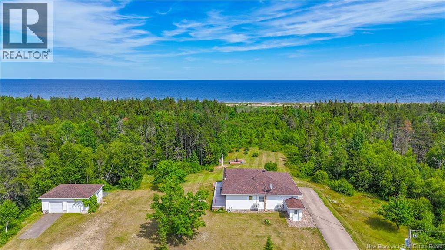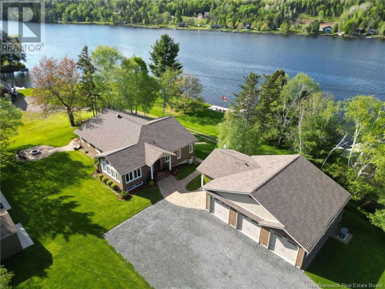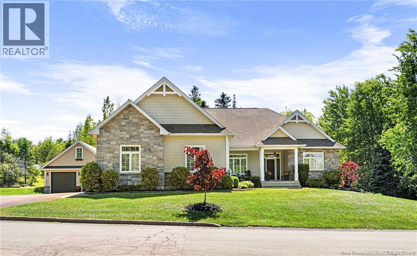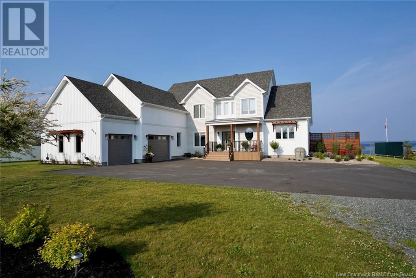1310 Route 505
Sainte-Anne-De-Kent, New Brunswick
For more information, please click Multimedia button. Leave the chaos behind & come walk on your private secluded beach. This unique 100 acres surveyed beachfront property in Sainte Anne de Kent New Brunswick Canada, on the Northumberland Strait, awaits you. You will find: a comfortable, sunny 2500 sq ft two storey house (large sunroom, living/dining room, kitchen, 4 bedrooms, 3 baths, and an attached garage), a metal workshop / garage 16'x46', a small house/office 14'x28'. In addition to the pristine white sand beach, which stretches for app 5 km, there are fields, a small pond and aces acres aces of forest. Far from the house, close to the beach & tucked in the woods, a 100 sites tent campground (not currently in service) with a large 2 storey service building (68' x 48') with showers, washbasins, toilettes & a great hall. This property is in the country, yet has high speed internet. All services are within a short drive, schools, hospital, shopping etc. Moncton NB is 45 min away with Universities, Colleges, Hospitals etc. including the Moncton International Airport. The area is a growing tourist and cottage country with many small quaint fishing wharves and yacht clubs. This property can be your own private domain by the seashore or a development opportunity as the possibilities are endless. (id:19018)
1191 Route 785 Unit# 88
Utopia, New Brunswick
This 30+ acres masterpiece lakefront estate rests on the pristine shores of Lake Utopia, NBs second-largest lake, showcasing over 1,400 feet of sandy beach frontage within a private, gated community. The main house with just under 8000 sqft, features expansive glass walls that capture sweeping lake views with south-facing sunsets, while sleek modern architecture harmonizes effortlessly with the surrounding natural beauty. The exceptional property includes a stunning main residence plus a two-bedroom guest home, offering a total of 8 bedrooms and 7.5 baths, designed for ultimate luxury, privacy, and resort-style living. The main residence boasts a dramatic primary suite with a custom shower/central tub and spa-inspired finishes, a gourmet kitchen with stone counters, premium appliances, and an adjoining covered outdoor kitchen for year-round entertaining. Two world-class amenities include a saltwater infinity pool, hot tub, water park-sized slides, tournament-grade tennis court, and an oversized three-car garage. The lower level presents a spacious entertainment room, kitchenette, and guest quarters, perfect for multi-generational living. This is truly one of New Brunswicks most spectacular lakefront estates, offering an unparalleled combination of elegance, recreation, and breathtaking panoramic beauty. This property may also be purchased with adjoining parcels, MLS® NB124970 and MLS® NB125163/125165, offering an exceptional opportunity to expand ownership. (id:19018)
868 Fundy Drive
Wilsons Beach, New Brunswick
Awe-inspiring setting of bold oceanfront on the Bay of Fundy, for this 8714 sq ft spectacular contemporary home. Watch eagles soar & whales frolic as you collect dulse off the shore. Privacy is assured on 137 acres, while the highest quality, modern finishes, afford every comfort. 10-19' Ceilings throughout, impressive walls of glass admire every angle of spectacular sunrise/sunset ocean views. Decks accessed from 7 rooms ensures, easy flow. From the covered entrance, via the foyer enter the great room w/gleaming marble floors, soaring maple-wood ceiling, built-ins, oversized gas fireplace, loft & huge windows overlong the ocean. 1000 Sq kitchen w/GE Monogram appliances, gas cooktop, double ovens, double dishwashers, 70-bottle wine fridge, 13 ft central island, marble counter tops, marble flooring, built-in butcher block cutting board & pantry. Main floor powder room, gym, sauna, office & laundry room. Amazing master suite w/fireplace, walk-in closet & spa-like marble ensuite plus impressive guest suite w/marble bath, walk-in closet, sitting room & deck access. Lower-level, all glass, walkout w/10' ceilings, 3 additional bedroom suites w/marble baths, powder room, laundry & striking rec room with stunning copper wet bar & wood-burning fireplace leading to extensive covered deck. 4-Car garage. Easy access via Bridge at Lubec, Maine. Live in the place FDR famously loved. Exempt from the Non-Canadians Act. Nearby golf & hiking. Breathe deeply the fresh sea air! (id:19018)
7 Maiden Lane
Rothesay, New Brunswick
Set on 8.4 acres of exceptional privacy in the center of the town of Rothesay, NB. This landmark estate offers over 20,000 sq ft of living space, designed by acclaimed architect Gordon Ridgely. A showcase of enduring craftsmanship and elegance, the home is ideal for both grand-scale entertaining and peaceful everyday living. Beautifully appointed bedroom suites each feature full baths, while principal rooms throughout the home are enhanced by wood-burning fireplaces that bring warmth and intimacy. Formal living and dining rooms exude classic style and multiple stone terraces extend the living experience outdoors. A chefs kitchen is both refined and functional, complete with butlers pantry, walk-in pantry, breakfast room and family area. The main floor primary suite offers luxurious ease, while the upper level includes additional bedroom suites, a playroom, atrium and guest or staff quarters. Highlights include a richly detailed library and private den, a dedicated health and wellness wing, a greenhouse for gardening enthusiasts and a thoughtfully finished lower level with hobby spaces. A preserved historic chapel tucked into one corner of the grounds provides a serene setting for reflection; a peaceful retreat or unique venue for small gatherings. Located in one of Canadas most desirable and secure communities, this is a rare offering where natural beauty, exceptional privacy and architectural distinction converge. *Taxes reflect non-owner occupied status. (id:19018)
501 Kennebecasis Drive
Saint John, New Brunswick
This beautiful, exclusive,estate is situated on one of the best waterfront properties in Southern NB.Overlooking the picturesque Kennebecasis River, this exceptional, custom built,classic New England Shingle Style home offers private luxury living.With 5 bedrooms, 6 baths and a 2 ½ car garage, it provides a residential retreat in a natural setting in the city of Saint John. The 46 acres of natural landscape, direct access to approximately 2,100 feet of shore frontage on the Kennebecasis River, and 1,800 feet along the road make this property unique. The property boasts beautiful, naturalistic views of the sparkling river. You will enjoy glorious sunsets and star filled night skies from the multiple decks on the home.The beautiful, private sandy beach offers swimming and a place to moor a boat. Upon entering the home, you will be amazed with the quality of construction and attention to detail. In addition to spacious bedrooms, the home also features many rooms that take advantage of the amazing views and natural surroundings.Accented by sweeping staircases, gorgeous fireplaces, moldings and exposed beams, you will appreciate the detail put into every room.The design is structured around a west wing and east wing layout. The west wing includes: foyer, living room, dining room, and library on the first floor, with the primary and guest suites on the upper levels. The east wing includes the kitchen, living room, mud room along with the balance of the bedrooms on the upper level. (id:19018)
3690 Route 127
Bayside, New Brunswick
Lovingly enjoyed by one family since its creation, this extraordinary property is now available for the first timea rare chance to own a piece of New Brunswicks coastal paradise. Located in historic St. Andrews by-the-Sea, this private gated estate spans nearly 20 acres of pristine natural beauty with approx. 870 feet of frontage on the scenic St. Croix River. The main home features expansive windows, open-concept kitchen/living, sunroom, 3 beds, 1 bath, plus a lower-level primary suite with ensuite & electric fireplace. A dedicated office with floor-to-ceiling bookshelves creates the ideal work-from-home space. The spacious basement includes a full bath, family room, and large walk-in closet. The charming guest home boasts gleaming floors, a wood fireplace, water-facing windows, 3 beds & shared bath. Both homes include covered porches for extended outdoor living. A detached garage is host to a loft style 3-bed unit with shared bath and a heated workshop. Matching cedar shakes across all buildings create a timeless cottage feel. A gazebo invites lazy afternoons, while a powered greenhouse supports seasonal gardening. An outdoor courtyard hosts family dinners, and meandering trails lead to a whimsical playhouse & outdoor play area. Full beach access is ideal for long walks or launching kayaks at sunset. Two detached garages offer ample storage plus additional outbuildings. Pride of ownership shines throughoutthis rare offering must be seen to be truly appreciated. (id:19018)
1304 Scenic Narrows Boulevard
Cambridge-Narrows, New Brunswick
A Waterfront Dream Home with Built-In Income! Welcome to a one-of-a-kind waterfront estate in the heart of Cambridge Narrows, where luxury living meets resort-style amenities and steady rental income. The executive main residence (2019) offers over 2,400 sq. ft. of bright, open living with a chefs kitchen, oversized pantry, and a main floor primary suite with spa-inspired ensuite and walk-in dressing room. Every detail is crafted for comfort, elegance, and everyday enjoyment. This dream property also includes five fully furnished, income-producing guest cottages (2020) and a pool house loft suite (2022). Each cottage sleeps up to six and offers privacy, style, and modern finishes. The loft suite features a king bed, kitchenette, and living area, perfect for guests or extra revenue. Outdoors, enjoy a sandy beach in a protected cove, removable dock, heated in-ground pool, hot tubs, pickleball court, playground, gazebo, and firepit. Swim, boat, fish, or host unforgettable gatherings from your own backyard. Sale includes all cottage furnishings, appliances, dock, kayaks, hot tubs, and more, making it fully turnkey. This rare property offers the serenity of a dream home with the bonus of established rental income, all in one of NBs most desirable locations. (id:19018)
91 Cedar Lane
Saint Andrews, New Brunswick
CHALLENGE: Identifying an ideal property. SOLUTION: Canadian Maritimes! Welcome to 91 Cedar Lane. A striking 5 bedroom, 4 bathroom house located in historic St. Andrews by-the-Sea on the Bay of Fundy in New Brunswick, Canada. One of the most impressive residences in the Canadian Maritimes, 25 minute drive from the U.S. Maine border. Located in a prestigious neighbourhood in the oldest seaside resort town in Canada. Breathtaking views of the iconic Algonquin Golf Course (established in 1894 and reworked in 1920s by famous golf architect, Donald Ross). Location is a 5 minute drive/15 minute walk to the charming town of St. Andrews. Close proximity to tennis, walking/biking paths, tourist attractions. Lovely small apple/pear tree orchard in the back of the property. One hour fifteen minute drive from Airport, 20 minute drive from private airstrip, 5 hour drive from Boston or Halifax. Design touches throughout the house and property surroundings reflect rare attention to spectacular architecture and detail for those who value quality, privacy and unforgettable design. Masterfully reimagined in 2022 by Architectural Designer John Haddon. A masterpiece which boasts too many details to list (please refer to brochure). Enjoy the photos and video to capture the wonderful flow of this showpiece. This property is exempt from the Federal Ban on Foreign Buyers. Approx. 2.15 mill USD, 1.85 mill EUR, 1.6 mill GBP (id:19018)
622 Janice Lane
Cap-Pelé, New Brunswick
Experience luxury coastal living at its finest in this exquisite waterfront home set on 1.42 acres of serene beauty. From the moment you enter, natural light floods the foyer and carries through the spacious sitting room with its cozy built-in fireplace. The gourmet chefs kitchen is a showstopper, boasting stainless steel appliances, ample cabinetry, two sinks, and a large center island. The dining room offers seamless indoor-outdoor flow with patio doors leading to not one, but two separate decks. The living room stuns with lots of windows, a dramatic fireplace, and breathtaking panoramic views. The main floor also hosts the luxurious primary suite, complete with walk-in closets and a spa-inspired ensuite, as well as a home office and two convenient 2PC baths. Downstairs, the walkout basement provides two generous bedrooms, each with its own 3PC ensuite, a gym, and additional storage. Above the triple-car garage, a bonus room offers even more flexibility with a full bath and ample space. Outside, enjoy an inground pool, expansive landscaped grounds, large shed, and an oversized drivewayall perfectly positioned to capture mesmerizing sunrises and sunsets over the water. Currently operating as a successful Airbnb, this property offers the added bonus of extra incomemaking it a smart investment as well as a beautiful place to call home. Dont miss your chance to own this spectacular retreat. Call today to schedule your private viewing! (id:19018)
3707 Nb-880
Havelock, New Brunswick
When Viewing This Property On Realtor.ca Please Click On The Multimedia or Virtual Tour Link For More Property Info. White Pine Lodge is a one-of-a-kind retreat on 600+ acres with a private lake, just 30 minutes from Moncton. This home features cathedral ceilings, exposed beams, and a stone fireplace with lake views throughout. The main level offers a den, office, 2 bedrooms, full and half baths, a large kitchen, formal dining, and garage access. Upstairs includes a loft, an additional bedroom, and a spacious primary suite with balcony, ensuite, and walk-in closets. The walkout basement adds a rec room, bar, fireplace, bedroom, bath, storage, and second garage. Enjoy 30 km of trails, stocked lake, and 3 detached garages with all equipment included. (id:19018)
3482 Route 134
Shediac, New Brunswick
WATERFRONT ESTATE | SHEDIAC CAPE | LUXURY LIVING REDEFINED Welcome to your dream retreat in the heart of Shediac Cape. This one-of-a-kind steel-framed estate blends strength, elegance, and thoughtful design in a way few homes can match. Set on a breathtaking waterfront lot, the property offers sweeping views and total privacy. Step inside to a spacious, light-filled layout where high-end finishes and clean architectural lines create a warm, modern atmosphere. The main living area features an open-concept design with seamless flow between the grand foyer, living room, dining, and a chef-inspired kitchencomplete with top-tier commercial appliances. The luxurious primary suite is a true escape, offering sunrise views over the water, a spa-style ensuite with a soaking tub, steam shower, and private dressing area. Each of the three additional bedrooms comes with its own full ensuite, perfect for guests or family. Step outside and youll find a fully landscaped oasis with an in-ground pool, hot tub, sauna, and heated covered porchideal for relaxing or entertaining year-round. A custom-designed activity court with integrated lighting, curated gardens, and intentional plantings round out the property. In addition to the estate, six subdivided building lots are available for purchase offering a rare opportunity to expand your holdings or create a multi-generational retreat. Contact your REALTOR® to book a private tour! (id:19018)
17 Blake Court
Fredericton, New Brunswick
The thing about luxury isits not just about the flashiest finish or the biggest square footage. Its about what makes your shoulders drop when you walk through the door. Quality, intention and the ease that comes with a home that's built the way it should be. Thoughtfully designed & built by Holland Homes, Frederictons premier luxury builder's flagship CHMA award-winning home sitting on 1.2 acres of city waterfront. Striking exterior w/ black engineered wood siding, 3-bay garage & paver stone parking. Inside, timeless modern design meets meticulous craftsmanship; Soaring foyer leads to den w/wooden 8ft French doors, and stunning cathedral-style Great Room w/ oak plank ceiling & stone-faced gas FP. Queenstown kitchen w/ soapstone countertops, & dining which opens to covered outdoor living space facing the Southwest sunsets. Owners suite w/marble walk-in shower, custom closet cabinetry & direct access to the mudroom & laundry, and a private guest suite w/full ensuite bath. Lower level is equally impressive, walking out to the inground pool & fully finished w/ spacious entertainment room, wet bar, den w/ custom library wall, home gym & soundproofed music room. Plus, a separate guest wing incl two bdrms - both with patio doors to the walkout terrace - & full bath. With direct access to the trail system, a private path leading to the shoreline where your future boat docks just steps from your door, this 4,868 sqft home is more than a dream; its a rare opportunity to live it. (id:19018)
75 P'tit Barachois Road
Grand-Barachois, New Brunswick
Welcome to 75 Ptit Barachois Road in Grand-Barachois. INCREDIABLE OCEAN FRONT CUSTOM BUILT PROPERTY!! IN-LAW SUITE!! 4 SEASON SUNROOM!! The main floor of this impressive home features a foyer accented with gorgeous shiplap, a dream kitchen with double oven, island and walk-in pantry. The dining and living rooms boast spectacular ocean views and the lovely 4 season sunroom has an ocean view and heated floors. Also, on the main floor is a primary suite oasis with ocean view, walk-in closet, gorgeous ensuite with heated floors and a private sunroom. A half bath, laundry and mudroom complete the main floor. The second floor offers 2 bedrooms, 5pc bath and office, plus a spacious in-law suite with separate entrance that has an open concept kitchen and living room with ocean view, 2 bedrooms, 4pc bath, laundry and private balcony that overlooks the ocean. Other features include central heating/cooling, 3 mini-splits, alarm system with 8 cameras, built-in sound system, generator and automatic outside lighting. The basement is unfinished but has its own entrance and the potential for more living space. The home sits on an ocean front landscaped lot with heated garage, storage shed, BBQ pit, fire pit and is steps away from the beach. The amazing back deck is the perfect spot to relax while enjoying ocean views and beautiful sunsets. Located on a quiet dead-end street only 10 minutes from Shediac and 25 minutes from Moncton. Call your REALTOR ® for more information/ to book your view (id:19018)
53-57 Chemin Plage Gagnon Beach
Grand-Barachois, New Brunswick
Exclusive Beachfront Investment Opportunity : 53-57 Chemin Plage Gagnon Beach, Grand-Barachois, NB. Discover this rare 2.23-acre beachfront property offering a unique blend of income potential and luxury living, with direct access to one of the most sought-after 7 km sandy beaches boasting the warmest waters north of Virginia. Property Features: Six Fully Furnished 3-Bedroom Cottages Renovated in 2023:Raised on screw piles for longevity and peace of mind. Mini-split heat pumps for efficient heating & cooling. Fully equipped kitchens ready for guests. Modern finishes and designed for comfort. Proven excellent rental history. Luxury Main Home (Built 2021): 15 cathedral ceilings with breathtaking panoramic views. Open-concept design with sleek quartz countertops. Geothermal heat pump, metal roof & generator. Crafted with attention to detail for year-round luxury living. Bonus Potential: A 7th cottage (unfinished) offers the opportunity to expand rental income with additional renovations. Lifestyle & Location: This prime property is centrally located between Moncton, Prince Edward Island, and Nova Scotia, making it a perfect hub for vacationers. Guests enjoy endless beach days and stunning views. Whether youre an investor looking for a turnkey rental portfolio with a proven track record, or seeking a private beachfront retreat with built-in income potential, this property is a rare find. Call today for more information. (id:19018)
485 Mascarene Road
Mascarene, New Brunswick
Nestled on 52+ acres along the stunning Bay of Fundy, this luxurious estate offers approx. 650 ft of private beachfront, breathtaking views, and complete privacy, screened by mature trees. The extensively upgraded main home features 3 spacious bedrooms, a sunroom, grand foyer, bar/entertainment area, and 25-ft cathedral ceilings with a striking stone fireplace. Nearly every room captures serene ocean vistas. The primary suite offers a private balcony, walk-in closet, and spa-like ensuite with enchanting water views. Outdoors, enjoy a saltwater pool, hot tub, sauna, gazebo, yoga platform, wraparound deck, porch, swimming and fishing ponds, and beautifully landscaped grounds. Perfect for equestrian lovers, the property includes a heated 7-stall barn, indoor and outdoor arenas, paddocks, round pen, and a 2-bed carriage house. A heated 3-car garage adds convenience. This one-of-a-kind coastal retreat offers luxury, nature, and recreation in perfect harmony. Virtual tour availabledont miss it! This property is not affected by the Canadian Ban on Foreign Buyers. (id:19018)
434 Hills Point Road
Oak Bay, New Brunswick
Expansive water view from many angles on this majestic waterfront estate! This 6 bedroom home is well situated at the end of a picturesque private driveway with nearly all 10 acres manicured. On one side you have the beautiful Passamaquoddy Bay, which is an inlet bound to Bay of Fundy that leads to the mouth of the St Croix River. On the other side, you face the Waweig River, so you are at the juncture where salt meets fresh water. Entering the foyer you will instantly be impressed with the grandeur of the oak staircase. The main level takes full advantage of the stunning views captured from every room with floor to ceiling windows. The kitchen is a chef's dream with 2 sinks, 2 cook top stoves (propane and electric), double wall ovens and granite counters. Lots of seating options with stools around the raised bartop. The kitchen opens on to the great room and casual dining space.These rooms are filled with light overlooking the multi-tiered deck and Passamaquoddy Bay. The great room features a wood stove and keeps the space warm and inviting. The formal dining room is ample in size featuring tapestry walls. A more formal sitting area w/ fireplace faces the front of the property w/ views of the sprawling grounds and water views. The master suite features his/hers walk in closets & 5 piece bath. 4+ additional bedrooms are on the 2nd floor. The basement has an underground tunnel leading to the extensive workshop & detached garage. Words alone do not do this home justice! (id:19018)
748 Churchill Row
Fredericton, New Brunswick
Step into this heritage-inspired luxury home in downtown Fredericton! Built in 2008 and architecturally-designed to fit the streetscape, this stunning 2.5-storey residence boasts an incredible indoor pool, an extra-large manicured south-facing lot, and approximately 10,000 SQ FT of living space. Inside, youll find countless thoughtful design features and quality finishes, from the home lift to the ceramic and engineered wood flooring and in-floor heat. Custom cabinetry flows throughout the home, built by the first-class designer Wildwood Cabinets, while wide hallways and high ceilings add to the sense of luxury. A highlight of 748 Churchill Row is the indoor saltwater pool with a Dectron automated management system. Surrounded by a heated, stamped concrete floor and offering a steam room with an aromatherapy unit, there is ample opportunity for playtime and relaxation in all weathers. With 4 bedrooms, 4.5 bathrooms, and several flexible spaces that could serve as additional bedrooms, the home can accommodate families large and small. In addition to its beauty, superior mechanical systems run through the home, including a commercial HRV, a fire suppression system, and natural gas generator. There is also a large double-car garage with plenty of parking space & storage. Whether you're hosting guests, working from home, relaxing by the pool, or simply enjoying the quiet elegance, this downtown Fredericton estate delivers a lifestyle few properties can match. (id:19018)
1520 Woodstock Road
Fredericton, New Brunswick
An exquisitely crafted, custom-built home situated on 1.5 acres in Fredericton South. No detail has been spared in the conception and construction of this remarkable estate-style property with over 5,300 sqft of finished space. The open-concept main living area features a spacious living room adorned with bespoke built-in cabinetry,23 foot ceilings, gas fireplace, and patio doors that lead to an outdoor sitting area offering serene river and overland views. The gourmet kitchen showcases a generous island, a eight-burner gas stove, dual dishwashers and a butlers pantry. The primary suite is a sanctuary of luxury featuring cathedral ceilings, a sprawling 15x18 walk-in closet and a spa-inspired bathroom featuring dual vanities, a custom-tiled shower and heated floors. At the opposite end of the home are two additional well-appointed bedrooms each with its own ensuite bath. A versatile fourth bedroom, currently utilized as a media room, and a large office complete this level. Staircase accessed from the mudroom, leads to the gym area and ½ bath located above the oversized 3 car garage. The lower level is partially finished including a 4th full bath, a spacious family room, and a children's secret room featuring a ball pit and climbing ladder. The outdoor amenities are equally impressive, with an exquisite in-ground pool, an expansive pool house complete with a bar and bathroom, and even an artificial turf putting green the perfect complement to this stunning estate. (id:19018)
486 Paturel Street
Shediac, New Brunswick
This stunning waterfront home is located in one of Shediacs most sought-after areas. Situated on a quiet cul-de-sac next to a bird sanctuary, it offers breathtaking views of the Bay of Shediac with incredible sunrises and sunsets. With over 4,000 sq. ft. of beautifully finished living space, this custom-built coastal home blends elegance, comfort, and functionality. Step into the grand foyer and enjoy refined finishes, including porcelain tile flooring throughout the main level, a custom walk-in wine cellar, and a chefs kitchen with bespoke cabinetry and a walk-in pantry. Sunlight pours in through oversized windows and glass doors, showcasing water views from every room. Soaring ceilings Through-out the home, a sleek fireplace in the living room, and a sunroom with a wood stove add warmth and charm. The primary suite is a true retreat with a sun-filled terrace, walk-in closet, and spa-like ensuite featuring a soaking tub and dual vanities. Three spacious bedrooms and 2 full baths and powder room on the main floor, with a fourth bedroom and ensuite on the lower level. Enjoy the extra-large heated 2.5-car garage, a large composite deck with seamless glass railing, hot tub, and private steps to the shoreperfect for kayaking, paddle boarding, or simply relaxing by the sea. This Modern Home feels like it's sitting on its own island. Don't miss this rare opportunity to call this house in Shediac yours. (id:19018)
560 Lakeside Road
Smithtown, New Brunswick
If you grew up dreaming of horses in the yard, fields that stretch for days, and maybe even a rugged farmhand like Rip from Yellowstone tending the fences - this might just be your dream come true. Tucked away in Smithtown, bordering the storybook town of Hampton, this approx 80-acre horse property is pure magic. With a stable, huge indoor riding-ring, multiple outbuildings, open pastures, a peaceful stream, and enough riding space to keep both you and your horses happily lost for hours, it's the kind of place where boots replace boardrooms and time slows down just enough. The home itself is warm and welcoming - a 2-storey with soaring cathedral ceilings in the living room (ideal for tall tales and taller trees), heated floors in the kitchen, a main level primary suite with ensuite, three more bedrooms upstairs, whole home generator, heated by geo-thermal heat pump, and a massive 25X15 bonus room over the built-in double garage. Whether you're ready to launch your own equestrian venture, raise a family in nature's playground, or finally live the life you always imagined (with our without the cowboy hat), this is more than just a property - it's the start of your next chapter. (id:19018)
369 Rogers Road
Moncton, New Brunswick
Welcome to 369 Rogers Road, a 150+ acre estate, minutes from Moncton, this stunning stone home spanning over 6000 sq. ft. is nestled in a rural cul-de-sac and has a blend of manicured lawns, mature hardwood trees. As you enter through the stone gates, a tree-lined driveway leads to a covered drive-thru entrance with solid wood doors, offering a preview of the meticulous craftsmanship and superior quality within. Entering the foyer, you will find the Great Room with vaulted ceilings and a chef's dream kitchen with top-of-the-line Thermador stainless steel appliances showcased against granite countertops, and a spacious walk-in pantry, with additional workspace. This central floor plan transitions to the formal dining room, executive library, or through the motion-activated glass wall into the oasis of the central pool room, complete with a saltwater pool, sauna, and change room. There is an entertainment haven that features a granite island bar complete with a built-in beer tap, ice machine, wine fridge, and dishwasher. A thoughtfully positioned 3-piece bathroom and stackable washer and dryer ensure convenience for all. The luxurious primary suite which also accesses the pool, offers a fireplace, walk in closet, a beautiful custom glass shower and a jetted tub. A few more features are a 6 bay garage, a wine cellar, granite floors with in floor heating, motorized blinds and more. This gorgeous home really needs to be seen to be believed! (id:19018)
1354 105 Route
Douglas, New Brunswick
With apprx 5500 sq ft of living space this is a rare gem w/ BREATHTAKING panoramic views of the Saint John River from one of the most magnificent homes on the market in New Brunswick! Located within 10mins of Fredericton, this impeccably built residence boasts mesmerizing sunrises & enchanting sunsets from your own front yard! Efficiently heated w/ 2 state-of-the-art geothermal heat pumps, this home ensures comfort year-round while minimizing energy costs. Step outside to enjoy your private, heated, salt water pool, perfect for relaxation & entertaining, alongside a triple car garage & a detached toy garage for your hobbies. The property features a sweeping paved driveway that welcomes you to this tranquil retreat. Inside, the flawless design showcases a gourmet chefs kitchen & separate pantry w/ sink, culinary enthusiasts, & a dedicated home office for productivity. With 7 spacious bedrooms & 4.5 luxurious bathrooms, theres plenty of room for family & guests, as well as at-home gym space & a separate playrm! Oversized windows throughout the property showcase breathtaking river views that are unmatched creating a seamless connection between indoor & outdoor living. Surrounded by stunning nature trails, this property is perfect for outdoor enthusiasts, exploring the scenic beauty of your surroundings w/ hiking or ATV rides right at your door, as well as nearby convenience store & gas bar! This extraordinary home combines elegance w/ functionality, making it a true sanctuary! (id:19018)
81 Thorncastle
Moncton, New Brunswick
3,000+ SQFTG HEATED GARAGES | In-Law Suite | Saltwater Pool | Geothermal HVAC This executive ranch-style home sits on a 1.1-acre private lot with 5 oversized heated garage bays, a dream for hobbyists, collectors, or business owners. Step inside to vaulted ceilings, skylights, and exotic walnut hardwood. The chefs kitchen features granite countertops, gas stove, high-speed oven, stainless steel appliances, and a large island that flows into the dining/living area with a stunning stone propane fireplace. Main level offers 3 beds, 2.5 baths, radiant floors, a spacious foyer with laundry, and a Hi-Fidelity surround sound system. The primary suite is a true retreat with walk-in closet and fully tiled spa-style ensuite, ceiling-fill soaker tub, and flush-mount rain shower. Outside, entertain under the screened in covered pergola with built-in BBQ, inset hot tub, and movie projector. The heated saltwater pool features Italian tile, outdoor fireplace and direct access to the attached garage with ½ bath. Walk-out lower level includes a cozy living room, 2 bedrooms, office/non-conforming bedroom, gym, and full bath. Bonus features: Loft-style bar/entertainment room with built-in bar, dishwasher, movie theatre & pool table. Detached garage with separate meter, 200 amp panel, and solar-ready wiring. Pool house/In-law suite with stylish kitchen, island, stainless appliances, 2 bedrooms, full bath with laundry, and mini split. Truly one of Monctons most feature-rich and luxurious homes. (id:19018)
314 Alden Warmen Road
Bass River, New Brunswick
** INCOME POTENTIAL / CAMPGROUND / COTTAGES** Endless Possibilities on 30 + Acres of Prime Waterfront Land! Welcome to this rare opportunity to own a beautiful bungalow nestled on a stunning 30-acre waterfront estate. The main home features an inviting open-concept kitchen and dining area, spacious living room, one bedroom, a full bath with laundry, and a convenient half bathall on the main level. The fully finished lower level offers a large family room, two additional bedrooms, and ample storage space. This exceptional property is currently set up with 17 camper sites and has the infrastructure to accommodate up to 25. A charming secondary cottage sits directly on the waters edgeperfect for Airbnb income, guest lodging, or your private retreat. Additional outbuildings include a community shower facility and a shared gathering room for campers, adding to the propertys appeal as a turnkey vacation or rental destination. With incredible water access for boating, kayaking, canoeing, jet skiing, and more, this property is an outdoor enthusiast's paradise. Enjoy breathtaking views from your private dock and explore the development potentialsubdivide into additional waterfront lots, expand camper capacity, or build more income-generating cottages. Whether you're seeking a private family compound, a thriving rental venture, or a development opportunity, this unique property delivers it all. A waterfront gem with unlimited potentialdont miss it! (id:19018)
195 Centreville Road
Cross Creek, New Brunswick
An incredible opportunity for homesteaders seeking space, sustainability and self-sufficiency. This expansive, multi-use property spans 8 PID parcels totaling 520 acres. This property offers everything needed for you to make your off-grid dream come true. Two spring-fed ponds (5 & 2 acres) invite year-round enjoymentfishing and swimming in summer, skating and hockey in winter. Over 1,000 sugar maples, soybean-ready fields, and versatile crop land provide strong agricultural potential. Raise livestock (supports 50+ head), start a hobby farm, tap for syrup, or harvest woodyour vision starts here. The 2-bed, 2-bath log home blends rustic charm and modern efficiency with a lofted addition, steel roof, ductless mini-split, and solar power with net meteringno NB Power bills. Outbuildings include 2 large pole barns, a horse barn with 5 standing stalls, 1 box stall, and a tack room, plus multiple sheds. Fruit trees, gardens, and a thriving asparagus patch offer additional small scale income potential. Internal roads offer year-round accessATVs and long walks in summer, cross-country skiing and skidooing in winter. Vendor is open to a lower price for less acreage. 2 tractors, haying equipment, horse drawn farming equipment and most large furnitureincluding the pool tablecan stay, making this a potential turn-key setup. Antiques not included. Complete PID list: 75122515, 75122663, 75122507, 75123299, 75123323, 75122432, 75125880, 75122440 (id:19018)
3374 Route 134
Shediac Cape, New Brunswick
Experience the ultimate in luxury living with this exquisite Colonial-Style mansion nestled in Shore Acres. Drive along your private driveway, flanked by gorgeous trees, to the homes grandeur. Enter through the grand door to a stunning curved staircase with metal railings. The spacious foyer opens into a flexible family/office area with a built-in bookcase and natural light. The home features 9-foot ceilings, crown molding, wainscoting, and soft colour palettes. To the left, theres room for creative use, whether retail or commercial.. so many possibilities. The large kitchen has premium appliances, including two ovens, and flows into a family dining room and a cozy fireplace with backyard views. The main floor also includes a 3pc bathroom. Upstairs, the staircase leads to spacious hallways and five bedrooms, including a primary suite with raised flooring, a large walk-in closet, and a 5pc ensuite with rich marble tiles. Double doors connect to a private office, offering views of Shediac Bay. The 4 additional bedrooms are generously sized with ample closet space. The basement offers laundry facilities, a 3pc bathroom, and extensive storage. The beautiful backyard provides a serene retreat, and the home is equipped with a heat pump and is wheelchair accessible. This magnificent residence sits on 2.4 acres, offering elegance and functionality. The luxurious lifestyle youve been waiting for, dont wait call today for your exclusive showing! (id:19018)
30 Cook Street
Grafton, New Brunswick
When Viewing This Property On Realtor.ca Please Click On The Multimedia or Virtual Tour Link For More Property Info Welcome to your private estate! This 5400sq ft European style home custom designed by Ron Hill at Euro world design features 5 bedrooms, 1 office/library & 3.5 baths nestled on 10+acres of landscaped grounds & woodland. Enjoy panoramic valley & river views 5 minutes from schools, shopping and civic center. Gather in the great room with cathedral ceiling, hand- hewn beams & 14ft stone fireplace. Entertain in the chef's kitchen with hearth room & stone fireplace. The kitchen opens to a porch with outdoor kitchen overlooking the pool & hot tub. Relax in the primary suite with stone fireplace & luxurious ensuite. The walkout lower level features a family room, theatre, exercise room & second primary suite with river views. Enjoy four season living with private trails, ice rink, gardens, playhouse, barn, chicken coop & serviced out building. Current agreement in place with NB Internet Provider for land rental covers most of property tax. Heating costs including outbuilding $500/mth (id:19018)
599 Notre Dame De Lourdes Road
Notre-Dame-De-Lourdes, New Brunswick
Welcome to 599 Notre-Dame-de-Lourdes Road. This charming property, built in 2008, is ideal for enjoying nature and for any agricultural activity. The house, built on a cement slab, consists of a single story. You will find a total of 5 bedrooms and two full bathrooms. Fully adapted for people with reduced mobility and it is equipped with radiant floors. The property also has an attached garage, as well as a huge 100 x 50 foot garage with electricity, perfect for storing your agricultural equipment or to serve as a large workshop. A second barn and a small cottage bordering the Siegas River complete this picture. The land extends over 139 acres and runs along the Siegas River, offering a private beach. Other agricultural land can be included in the purchase of the property. Don't miss this unique opportunity to acquire a property perfect for farming. Call for more information! (id:19018)
82 Waterloo Row
Fredericton, New Brunswick
Welcome to this beautifully renovated historic home on prestigious Waterloo Row, where timeless elegance meets thoughtful modern design. Step into a spacious, light-filled foyer that sets the tone for what lies aheadan updated chefs kitchen with granite counters, custom cabinetry, and high-end appliances. The main floor invites gatherings in the formal dining room, cozy evenings by the gas fireplace in the turreted living room, quiet reading in the library, and the convenience of a half bath & laundry. A striking wood staircase, accented by a stunning original stained-glass window, leads to two generous bedrooms, a full bath, and an exquisite primary suite. This luxurious retreat features a second gas fireplace, turret sitting area, 13x8 walk-in closet, and spa-inspired ensuite with heated floors and quartz vanity. French doors open to a 30-foot private balcony offering panoramic river viewsperfect for morning coffee or evening unwinding. Additional highlights include an oversized city lot, double garage, and energy-efficient heating/cooling. A separate 3-bedroom guest suite or income-producing rental offers full kitchen, laundry, and a private two-tier balcony with water views. This versatile space could also be reconnected to the main home for expanded family living. Located steps from scenic trails, theatres, restaurants, galleries, and shopping, this extraordinary home blends tranquility and urban lifestyle. Listing REALTOR® is related to the vendor and licensed in NB. (id:19018)
3479 Lower Cambridge Road
Cambridge-Narrows, New Brunswick
Welcome to the Yellowstone of New Brunswick! Luxury Waterfront Estate with Equestrian Facilities & Indoor Arena. Prepare to be captivated by this property with equestrian setup and thoughtfully designed home where architectural integrity meets modern comfort. Step into main floor, where stunning chefs kitchen w/ high-end finishes opens seamlessly to expansive great room. Floor-to-ceiling windows frame breathtaking water views, while custom Italian staircase leads to lofted retreat overlooking main living space. Soaring ceilings, exposed beams, & wood stove add warmth & grandeur. Primary suite offers spa-like ensuite w/ walk-in shower, soaker tub, walk-in closet, and access to electric screened sunroom and maintenance-free deck. Office, spacious foyer, & laundry room complete level. Infloor radiant heat. Walkout lower level is private sanctuary with two guest bedrooms, family room, 3-piece bath, and utility space, plus: home theatre with fireplace, professional-grade gym, & 6-person sauna. Step outside to screened lanai. For the equestrian or hobbyist, estate boasts 3-bay detached garage with 50KW automatic generator, designer 3-stall insulated stable w/ cathedral ceilings, hay room, tack room, and charming living/lounge area - connected by breezeway to indoor riding arena featuring insulated walls and automated side windows. Outdoors provide gardeners paradise. Small brook meanders through estate, flowing under two handcrafted stone bridges. Your private sanctuary awaits. (id:19018)
579 Saint Charles N
Saint-Charles, New Brunswick
**LUXURY CONSTRUCTION//WATERFRONT//9.39 ACRES** Welcome to 579 Ch Saint-Charles Nord, this prestigious luxury constructions sits on almost 10 acres over looking the St-Charles River. The main level is completed with 9 ceilings throughout, upon entering the foyer you will be greeted with large cathedral ceilings opening up to your living room, dining room and kitchen area. The main level features a full bathroom, a total of 3 bedrooms, the primary having its own 5+ piece bathroom along side a large walk-in closet. This home is equipped with a state of the art Kitchen, which features plenty of cabinet space, along side its own island. To Complete this level we have a laundry/mudroom area and a half bath. Along side patio door access to your covered patio and garage access. The attached garage is perfect for storing cars, ATVs, snowmobile or use as a potential workshop. A bonus room is featured on top of the garage which could easily be used as a secondary living room or another bedroom. The lower level is unfinished but is framed and could easy be completed to your own taste and liking! Possibility for an in-law suite, man cave, additional bedrooms and much more! As a bonus, this area is on ground level and has walk-out patio doors. Heated with a ducted mini split heat pump system providing both warmth and AC all while being energy efficient. Located on the river giving you the possibility to boat, canoe, kayak and jetski from your own yard! Additional info on request** (id:19018)
447 & 411 New Maryland Highway
New Maryland, New Brunswick
ATTENTION DEVELOPERS.80+ hectares of prime real estate in the heart of the village of New Maryland is waiting for you to develop. Four parcels of land along with 411 New Maryland Highway all in one neat package. With the inclusion of 411 New Maryland Highway, it gives the ability of a developer the mandatory second entrance the village wants/needs for a new neighbourhood. Purchaser must agree with the development agreement already in place on the 80 hectares with the village. In the past the 80 hectares was used for a nursery. Some of the structures used in the business are still present on the property. Such buildings include a 60'x30' steel frame metal cladding building with concrete floor, ½ bath and loading dock and a 40'x40' storage building. The property features 2 pastures, approximately 10-15 acres each, a stream and a pond. There is a shared well and municipal sewer. (id:19018)
113 Queen Street
Saint Andrews, New Brunswick
Contemporary Charm Meets Historic Character in St. Andrews by-the-Sea Step into style and substance at 113 Queen St,a reimagined heritage home located in the heart of Canadas oldest seaside resort town.This exquisite 3 storey residence has undergone a top-to-bottom professional renovation over the past months,blending history with cutting-edge design.The side entrance greets you with elegant cabinetry and functional space, guiding you to the main-floor bathroom for convenience or into the stylish kitchen, where a stunning island and thoughtful design make a lasting impression.The flow of the home takes you to a living space with propane fireplace, seated dining and doors to the outside. The new staircase leads to floors 2 and 3 where original ceiling beams,matte black lighting and a rich palette of coastal blues allow the entire home to have a curated, modern aesthetic.The upper levels boast 4 spacious bedrooms,3 full baths and each level offers thoughtfully designed space including dedicated sitting rooms on both floorsperfect for reading or office work.Outside enjoy the security of a fenced yard,new enormous double garage/office,complete with mini splits. All located in the town plat just moments from shops, waterfront trails, and world-class dining. Every detail has been considered, making this a turnkey opportunity for homeowners or investors seeking style, space, and seaside elegance.Live beautifully and comfortably in a town where the ocean is always a few steps away. (id:19018)
93 Lockhart Mill Road
Jacksonville, New Brunswick
Just 2 minutes from Woodstock and the TCH, this stunning 3.3-acre property offers the perfect blend of rustic charm and luxury living. The custom log home features a massive great room with soaring 22' ceilings and 2 sided propane fireplace, open to a custom chefs kitchen and dining area. A hidden door leads to a butlers pantry, while the main level also includes a spacious mudroom, laundry, and a showstopping primary suite with a handmade copper tub and unique tile shower. Step outside to enjoy two covered porches and a large back deck with a hot tub. Upstairs boasts 3 large bedrooms, full bath, office, den, and a striking catwalk overlooking the main living space. A 3-car fully finished garage with epoxy floor, full basement with overhead door, ducted heat pump, and standby generator complete this one-of-a-kind dream home. (id:19018)
307 Rue De L'ile Street
Caraquet, New Brunswick
EXCEPTIONAL RESIDENCE NESTLED BY THE SEA!!! Immerse yourself in a world of luxury, elegance, and tranquility with this majestic home spanning over 4,000 sq. ft. of interior space. With 140 ft of oceanfront and 2.69 acres of private land offering complete privacy, this property is a true gem. This waterfront home is nestled in the beautiful, cultural town of Caraquet, just minutes from all amenities, the marina, and the bike path! The home is spread over two floors and features 4 bedrooms and 2.5 bathrooms, including the spacious master suite on the main floor with its walk-in closet and en-suite bathroom. Each room has been designed with attention to detail. A common living area worthy of the art of entertaining: high-end kitchen with island and pantry, dining room with views of the most beautiful sunsets, and a large living room flooded with natural light. And what about the 2nd living room!!! The 9-foot ceilings, abundant windows and the size of the rooms will charm you! A geothermal heating and cooling system as well as heated floors throughout the area, including the garage, ensure optimal comfort in all seasons. Attached double garage, paved entrance, superb landscaping, water break and terrace with spa. This residence is a true oasis of peace, ready to welcome those looking for an exclusive and distinguished home! (id:19018)
80 Fiander Road
Bocabec, New Brunswick
Welcome to this exceptional waterfront home, newly constructed in 2022, set on over 20 acres of peaceful landscape with approximately 700 feet of accessible shoreline (+/-). Thoughtfully designed with over 3,100 sq. ft. of refined living space, this walk-out bungalow blends timeless sophistication with modern comfort. The open-concept main level showcases a chef-inspired kitchen with quartz countertops, an oversized island, and a hidden walk-in pantry, ideal for both entertaining and everyday living. The living room features a cozy wood-burning fireplace insert, while the spacious primary suite offers a spa-inspired ensuite and walk-in closet. A second large bedroom and a full bathroom complete the main floor. The fully finished lower level includes two additional bedrooms, a third full bathroom, and a grand family/rec room with a wood stove and walkout access to a secluded patio with stunning water views. Additional highlights include a detached double garage with loft storage, open field space, a charming off-grid guest bunkie, a proven Airbnb success, and a hidden forest wedding venue accommodating up to 100 guests, making this a truly versatile and income-generating retreat. Located just minutes from the world-renowned St. Andrews-by-the-Sea, this rare property offers the perfect blend of seclusion, comfort, and natural beauty. Private viewings by appointment only. Seller is a licensed real estate salesperson in the Province of NB. (id:19018)
46 Reed Avenue
Saint Andrews, New Brunswick
ASSET & BUSINESS. Welcome to ""Macklem House"", a 1913 Maxwell-designed Beaux Arts/Shingle-style masterpiece in the heart of St. Andrews by-the-Sea, Canadas oldest resort town. Built as a summer residence for prominent Toronto lawyer Oliver Macklem, who played a role in the town's transformation into a premier resort destination, the home is a testament to this historic period. Situated on the prominent Reed Avenue, the property boasts unparalleled visibility, with every visitor to town passing its prime location. The Macklem House features two fully renovated apartments, each with private entrances and updated kitchens, bathrooms, and appliances, offering potential rental income. The commercial space exudes timeless elegance with original hardwood floors, French doors, and two washrooms, making it ideal for retail, office, or event use. Extensive updates include a new roof (2017), painted exterior (2022), and upgraded dormers (2023). The wraparound veranda, Corinthian pilasters, diamond-paned windows, and sprawling front lawn provide unmatched charm and flexibility for outdoor gatherings or summer retail. Included in the sale is the thriving Macklem House Antiques business, featuring a vast inventory of furniture and collectibles. With paved parking and a storied history tied to the prestigious Maxwell brothers, this property is more than a homeit's an opportunity to own a piece of Canadian heritage with endless potential. Better call to schedule your private viewing today! (id:19018)
8 Tennis Court Road
Rothesay, New Brunswick
A rare chance to own over 2 acres of waterfront land with 628 feet of sandy beach on the Kennebecasis River. This is one of the largest private waterfront parcels in the area, offering expansive views, all day sun and a gently sloping sandy beach that is ideal for swimming, boating and relaxing. The existing home is modest but functional, making it a perfect candidate for renovation or rebuild. Located just steps from the Rothesay Yacht Club, tennis courts, RNS and Shadow Lawn Inn, this address offers the convenience of central living with privacy and space and a spectacular waterfront setting. Whether youre looking to build your dream home or secure an investment in one of Rothesays most sought after waterfront locations, this property delivers a rare combination of land, location and long term potential. (id:19018)
83 Birch Hill Crescent
Ammon, New Brunswick
Nestled in the peaceful Ammon area, this beautifully renovated home offers unparalleled privacy and serenity, with high-end finishes throughout. From the moment you step inside, youll be impressed by the attention to detailstarting with a welcoming foyer that opens to a main floor office and a cozy sitting room that flows into a dream kitchen. Designed for the home chef, the kitchen features quartz countertops, resurfaced cabinetry, marble backsplash, gas stove, double ovens, and so much more. The adjacent dining room includes a marble-tiled wood stove and opens into a bright living room with vaulted cedar ceilings and oversized windows. The family room is a true showstopper, with a propane fireplace, wall-to-wall windows, and folding doors leading to a 3-season room complete with an Arctic Spa hot tub. Upstairs, the spacious primary suite includes a walk-in closet and spa-inspired ensuite. Three additional bedrooms, a full bathroom with laundry, and an open landing complete this level. The finished basement is designed for entertaining and wellness, featuring a games room, theater, two exercise rooms, a half bath, and ample storage. The backyard is equally impressiveprofessionally landscaped with a stone patio, outdoor kitchen, fire pit, steel roof gazebo, and mature trees. Additional highlights include new windows, light fixtures, mini-splits, central vac, alarm system, generator hookup, and a detached double garage. This is your private retreat, just minutes from town. (id:19018)
71 Anchorage Avenue
Saint John, New Brunswick
Stunning Hilltop Home with access and Panoramic Views of the Saint John River. Perched atop a scenic hillside, this exceptional 4+1 bedroom, 3.5 bath home offers breathtaking panoramic views of the Saint John River, with private stairs providing access to the water below. Designed with both elegance and functionality in mind, the home showcases hardwood, ceramic, heated marble, and granite finishes in the main entry, main floor bath, and upstairs bathrooms, bringing warmth and luxury to every space. The main living area flows effortlessly onto a large deck, where you can take in the stunning river views, while a charming pergola in the backyard provides a serene retreat. Inside, you'll find a formal dining room and a spacious eat-in kitchen, perfect for everyday living and entertaining. Upstairs, youll discover four generously sized bedrooms, including a luxurious primary suite featuring a private balcony, walk-in closet, and a spa-like ensuite for ultimate comfort. The fully finished basement offers additional versatility, boasting a fifth bedroom, an entertainment room, a built-in bar, and a full bath, making it the perfect space for guests or a cozy night in. With its elevated location, this home delivers breathtaking year-round views while maintaining private water access via a staircase, ideal for enjoying kayaking, boating, or simply soaking in the beauty of the riverfront setting. Dont miss this rare opportunity. There is a virtual tour for your viewing. (id:19018)
207 Carlisle Road
Douglas, New Brunswick
This one-of-a-kind custom-built home sets a new standard for luxury living, and it comes with a STUNNING VIEW! With over 3,000 sq. ft. of refined space, it pairs flawless craftsmanship with an unbeatable panoramic view of the river and valley. From the flawlessly manicured & landscaped yard, detached garage and shed with underground services, and stone walkway to the elegant stone façade, every detail has been thoughtfully designed. Inside, soaring 9 ceilings and dramatic 10 illuminated tray ceilings frame the open concept layout. The dream kitchen features a 4 x 10 island, walk-in pantry, quartz countertops, stainless steel appliances, and a tiled backsplash, flowing seamlessly to a 14 x 27 covered balcony. Hardwood and porcelain floors, geothermal heating/cooling, and oversized windows add both comfort and efficiency. The main level offers 3 spacious bedrooms, including a primary retreat with a spa-inspired 5-piece ensuite and large walk-in closet. Downstairs, enjoy a second bright living space with a propane fireplace, plus access to the heated, insulated double garage. With R24 wall and R60 attic insulation, this home is built to last. Just minutes from downtown Fredericton, its a rare blend of elegance, efficiency, and unmatched views. Full list of valuable features on file! (id:19018)
3090 Route 116
Salmon River Rd, New Brunswick
Welcome to a truly rare and remarkable property offering 272 acres of unspoiled natural beauty nestled along the winding Salmon River.With over 8,500 feet of river frontage,this expansive and diverse property is a peaceful sanctuary where nature and opportunity meet. At the heart of the land sits a stately 6-bedroom century home,full of charm, character, and timeless craftsmanship the perfect anchor for a family estate.The home is surrounded by 272 acres of stunning riverfront, a blend of rolling pasture,open fields,and approximately 85 acres of well-established woodland, ideal for hiking, sustainable forestry and more.Fertile soil makes this property a growers dream,with apple trees,thriving blueberry bushes,and open space ready for gardens.A natural sandstone rock pit offers further resource potential, while a peaceful pond+brook add to the landscape's rich ecological diversity.Wildlife is abundant here deer,birds,and other native species roam freely and the clear, skies offer breathtaking stargazing at night.Three outbuildings, including a large 24x18 garage and two additional utility buildings,provide ample space for equipment,storage,or workshop needs.Property is centrally located between Moncton+Fredericton and only 20 minutes from all amenities of Chipman,offering easy access or added potential business opportunities.Whether you're seeking a private escape, an income-generating rural venture,or a legacy property for generations to enjoy this property has it all! (id:19018)
38,42,46,50 Jacques Street
Shediac, New Brunswick
INVESTMENT PROPERTY - These 2022 construction bungalow style town houses are very desirable, easy to rent, and have great tenants. The units are generous in size, and are open concept in design with vaulted ceilings over the kitchen and living room. Each unit contains 2 bedrooms, 1 full bath, and 1 half bath, stainless steel fridge, stove, over the range microwave and dishwasher. The units each have their own garage, a covered front porch, and rear patio. One unit has a much larger 1.5 car garage. The back yards are private as each unit contains a dividing privacy screen, and their are no rear neighbors. Close to amenities, these are some of the nicest units around to add to your portfolio. (id:19018)
373 De La Cedrière Road
Rivière-Du-Portage, New Brunswick
Do you dream of salty sea air and sandy beaches? This little gem, located in Rivière-du-Portage just 15 minutes from downtown Tracadie, will introduce you to a true paradise! COASTAL ESTATE of 157 acres bordering the GULF OF ST. LAWRENCE!!! Own a property set on an exceptional site, wide open to the sea! This minimalist and authentic home offers 3 bedrooms and 1.5 bathrooms, with an open-concept living space on each floor for added comfort. On the main level, youll be greeted by a spacious entrance, a living room with unmatched OCEAN VIEWS through its large windows, a modern kitchen with an island, and a welcoming dining area. The 3 bedrooms and full bathroom complete this level. In the basement, the family room provides a play and entertainment area designed for all ages: pool table, golf, home theater, slide, and more. Theres also a powder room with laundry space and storage. This home stands out for its thoughtful design, bright spaces, and unique charm. It offers the perfect balance between tranquility and proximity to the treasures of the coastline. For year-round comfort: 2 heat pumps and 2 pellet stoves have been installed. The property also includes a detached garage and a beautiful deck with a hot tub. If youre looking for a retreat that invites relaxation, this home will exceed your expectations. Preliminary development plans available upon request for serious buyers. (id:19018)
19 Ferris Road
Red Rapids, New Brunswick
Welcome to this breathtaking 5-bedroom, 3-bath waterfront retreat on the serene Tobique Head Pond in Red Rapids, NB. Designed for effortless luxury, this home boasts vaulted wood ceilings, expansive picture windows, and an open-concept layout that maximizes natural light and stunning views. The elegant kitchen features granite countertops, a butlers pantry, and seamless flow to the dining and living areasanchored by a cozy propane fireplace. The main level offers two guest bedrooms plus a luxurious primary suite complete with ensuite with tiled walk-in shower, and dual walk-in closets. Step into the sunroom or from the living room onto the covered deck with retractable windscreenperfect for entertaining or quiet evenings overlooking the water. The fully finished walkout basement includes heated floors, a spacious family room, two more bedrooms, and a full bath and tons of storage. Outdoor highlights include a beautifully landscaped firepit area, a dock with boat slip, a sun-shaded deck, and waters edge powercreating the ultimate waterfront lifestyle. This extraordinary property is a rare offering of comfort, style, and natural beauty. (id:19018)
132 Greenwich Drive
Moncton, New Brunswick
STUNNING EXECUTIVE HOME WITH LOTS OF UPGRADED FEATURES INCLUDING DOUBLE ATTACHED GARAGE AND DETACHED GARAGE IN MONCTON EAST! Located on a quiet street and within easy access to major highways, this home offers LOTS OF LIVING SPACE AND HIGH END FINISHES. The main floor features an OPEN CONCEPT DESIGN offering a CUSTOM KITCHEN WITH WALK-IN PANTRY and GRANITE COUNTERTOPS, a well appointed living room highlighted by vaulted ceilings and a propane fireplace, an office, and a recently added three season sunroom. Down the hall, you will find the PRIMARY BEDROOM offering his and hers walk-in closet and a SPACIOUS LUXURIOUS 5 PC ENSUITE. An additional bedroom, a full bathroom, and a bedroom complete this level. The FULLY FINISHED LOWER LEVEL WALKOUT adds additional living space with a large family room, a media room with a built-in bar, a gym, a full bathroom, two additional bedrooms, and a storage room. The lower level also includes a pellet stove for an alternate heat source. This home features the incredible bonus of in-floor heating throughout both floors, the attached garage, and the detached garage. The exterior of this home includes professionally manicured landscaping, a detached garage with a back room HOT TUB, and a loft for storage, and MUCH MORE. Call your REALTOR for more details! (id:19018)
669 Principale Street
Petit-Rocher, New Brunswick
Wake up to the sound of waves and panoramic views of Chaleur Bay from this exceptional 2023-built oceanfront residence in Petit-Rocher. Set on a peaceful stretch of shoreline with direct beach access and sturdy breakwater protection, this 2,544 sq. ft. home is a rare blend of coastal serenity and refined modern living. Designed to maximize natural light and showcase the stunning scenery, the open-concept interior features soaring 24-ft cathedral ceilings and expansive triple-pane windows that enhance energy efficiency and provide breathtaking views. Rich hardwood floors and a custom ceramic propane fireplace add warmth and sophistication, while central air and an electrical backup system ensure year-round comfort and peace of mind. The gourmet kitchen boasts soft-close wood cabinetry, a waterfall quartz island, integrated dishwasher, and a walk-in pantryideal for entertaining or daily living. Heated bathroom floors and a soundproof office offer luxury and practicality, while the spacious mudroom adds organization. Features include a laundry chute, central vacuum, and an oversized garage with tall ceilings, RV hookups, and trailer connections. A 5-ft insulated crawlspace offers more storage flexibility. Located near shops, restaurants, schools, and recreational amenities. Spend your days kayaking, beachcombing, or cycling the scenic trails of the Bay of Chaleurright from your doorstep. (id:19018)
819 Front Mountain Road
Moncton, New Brunswick
Welcome to 819 Front Mountain! This exceptional 2-storey home in prestigious Moncton North offers breathtaking, unobstructed city views. Enjoy radiant sunrises and golden sunsets from the privacy of your own sanctuary. Its prime location ensures both panoramic views and complete privacy. Built with ICF (Insulated Concrete Form) construction, this home offers superior energy efficiency, durability, and sound insulation compared to traditional wood-frame houses. Renovated between 20182019, the home features a modern kitchen with a white granite island and walk-in pantry. Recent upgrades include a repaved driveway (2022), new siding (2023), and high-speed fiber internet. The main floor includes a spacious living room, formal dining area, well-equipped kitchen, scenic office, cozy bedroom, and a 3-piece bath. Upstairs offers five bedrooms, with one versatile room ideal as a bedroom, sitting room, or family space. The luxurious primary suite features a private balcony, heated ensuite floors, and a walk-in closet. The walk-out basement is an entertainment haven with a pool table, stylish bar, gym, family room, playroom, fourth bathroom, and sauna. 819 Front Mountain isnt just a homeits a lifestyle, blending luxury, comfort, and natural beauty for an extraordinary living experience. (id:19018)
