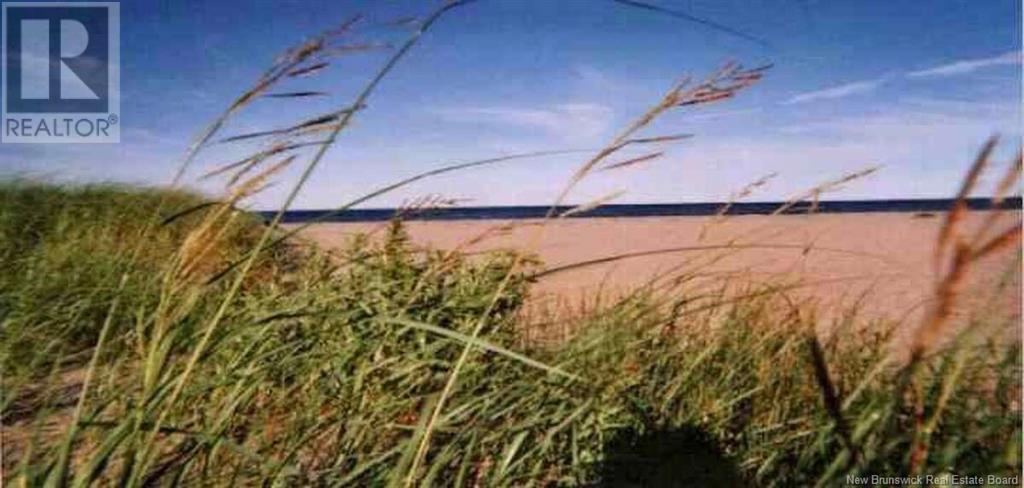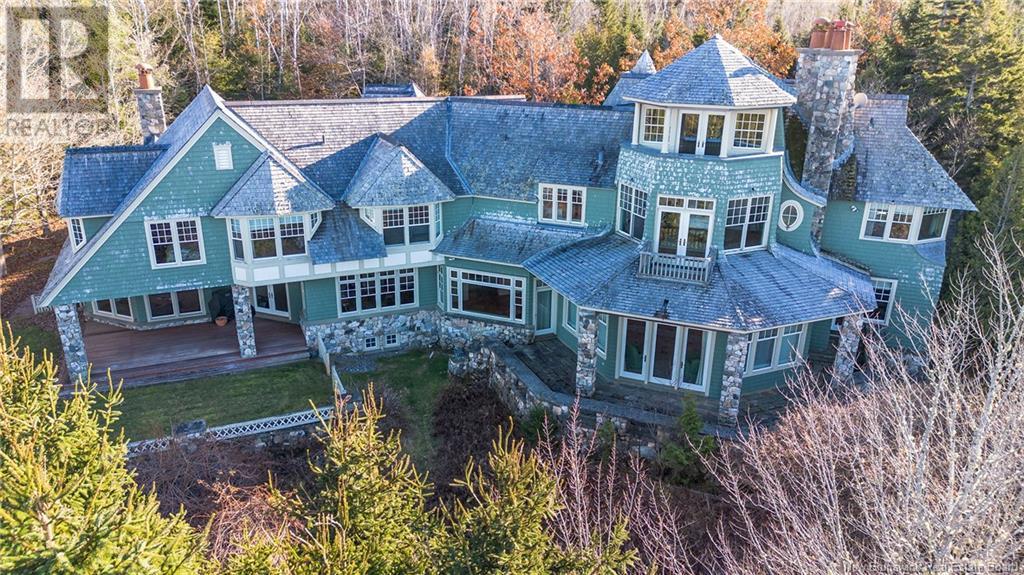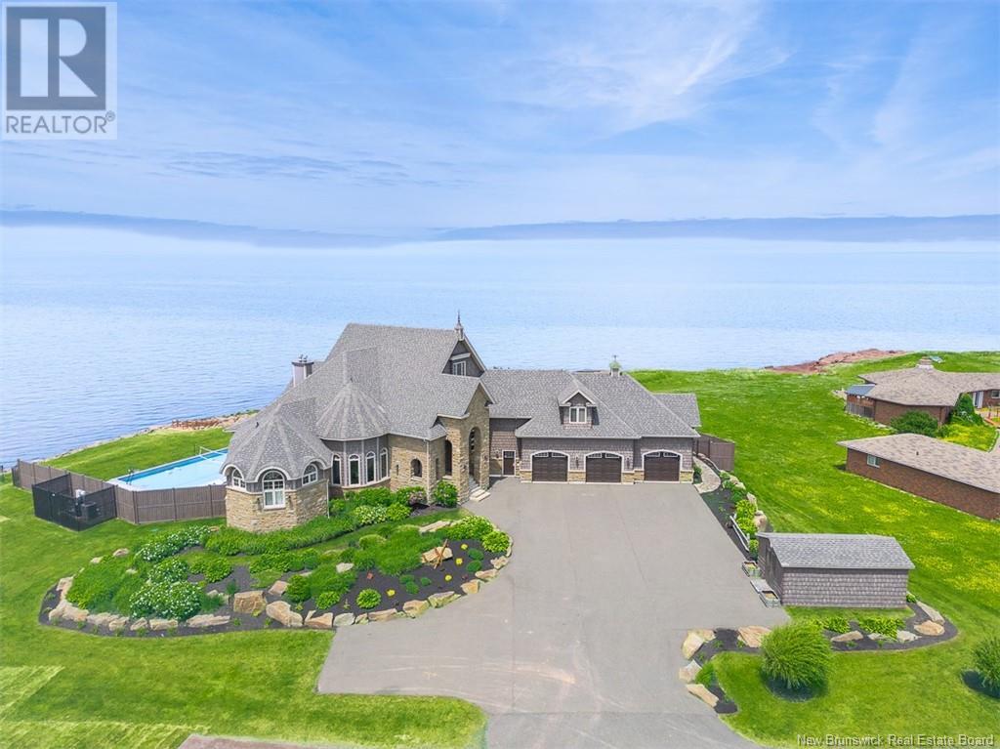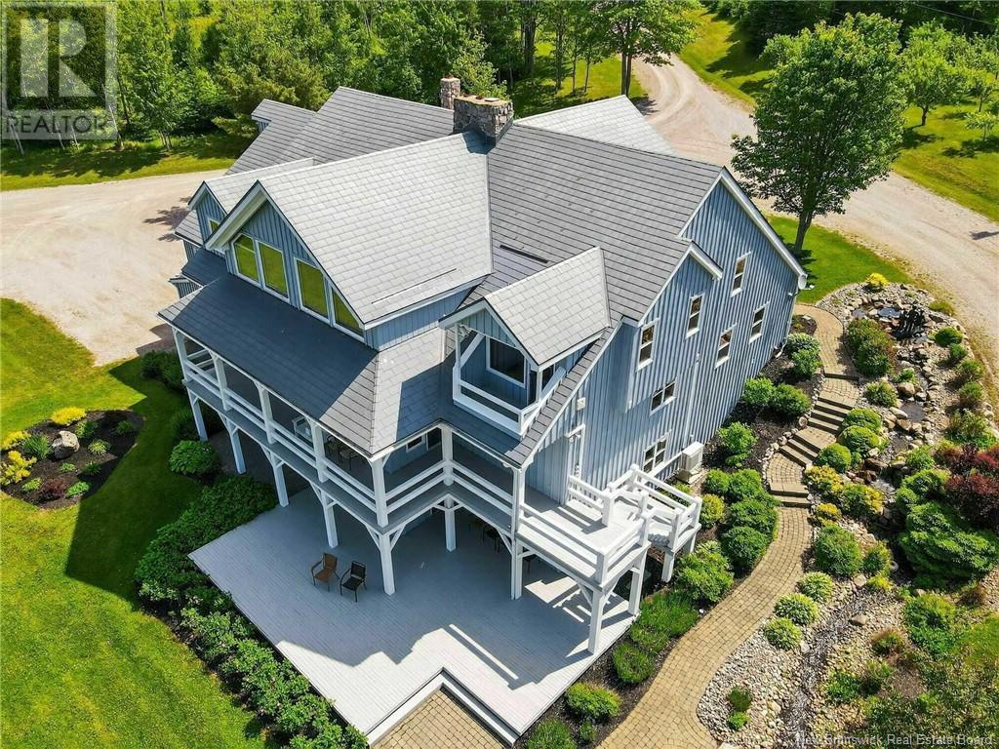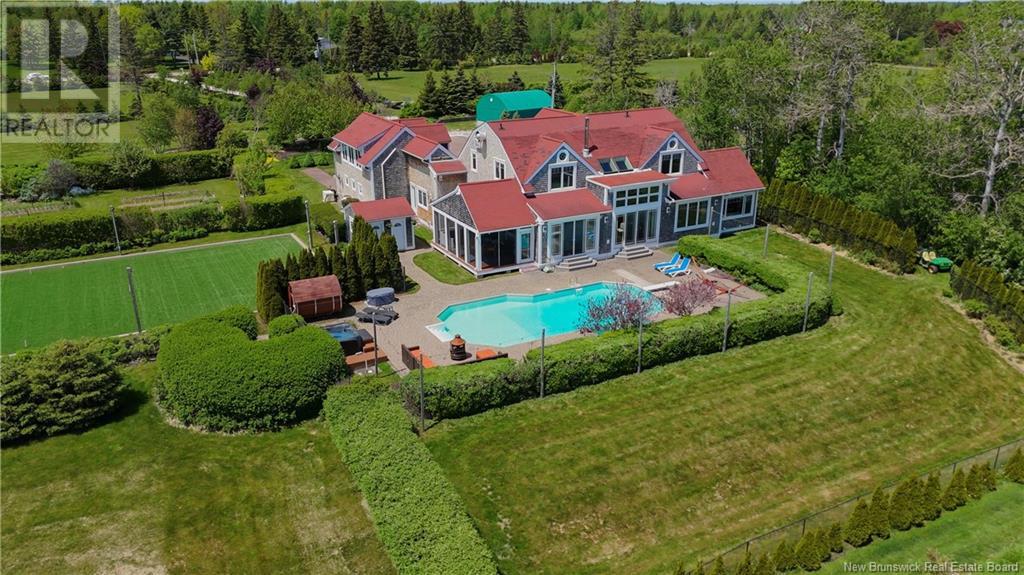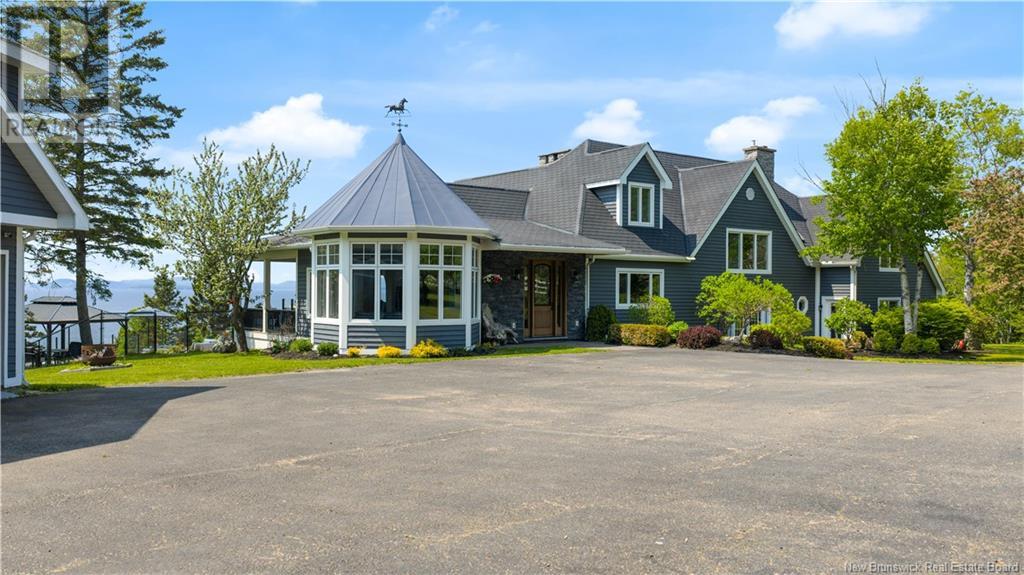1310 Route 505
Sainte-Anne-De-Kent, New Brunswick
For more information, please click Multimedia button. Leave the chaos behind & come walk on your private secluded beach. This unique 100 acres surveyed beachfront property in Sainte Anne de Kent New Brunswick Canada, on the Northumberland Strait, awaits you. You will find: a comfortable, sunny 2500 sq ft two storey house (large sunroom, living/dining room, kitchen, 4 bedrooms, 3 baths, and an attached garage), a metal workshop / garage 16'x46', a small house/office 14'x28'. In addition to the pristine white sand beach, which stretches for app 5 km, there are fields, a small pond and aces acres aces of forest. Far from the house, close to the beach & tucked in the woods, a 100 sites tent campground (not currently in service) with a large 2 storey service building (68' x 48') with showers, washbasins, toilettes & a great hall. This property is in the country, yet has high speed internet. All services are within a short drive, schools, hospital, shopping etc. Moncton NB is 45 min away with Universities, Colleges, Hospitals etc. including the Moncton International Airport. The area is a growing tourist and cottage country with many small quaint fishing wharves and yacht clubs. This property can be your own private domain by the seashore or a development opportunity as the possibilities are endless. (id:19018)
868 Fundy Drive
Wilsons Beach, New Brunswick
Awe-inspiring setting of bold oceanfront on the Bay of Fundy, for this 8714 sq ft spectacular contemporary home. Watch eagles soar & whales frolic as you collect dulse off the shore. Privacy is assured on 137 acres, while the highest quality, modern finishes, afford every comfort. 10-19' Ceilings throughout, impressive walls of glass admire every angle of spectacular sunrise/sunset ocean views. Decks accessed from 7 rooms ensures, easy flow. From the covered entrance, via the foyer enter the great room w/gleaming marble floors, soaring maple-wood ceiling, built-ins, oversized gas fireplace, loft & huge windows overlong the ocean. 1000 Sq kitchen w/GE Monogram appliances, gas cooktop, double ovens, double dishwashers, 70-bottle wine fridge, 13 ft central island, marble counter tops, marble flooring, built-in butcher block cutting board & pantry. Main floor powder room, gym, sauna, office & laundry room. Amazing master suite w/fireplace, walk-in closet & spa-like marble ensuite plus impressive guest suite w/marble bath, walk-in closet, sitting room & deck access. Lower-level, all glass, walkout w/10' ceilings, 3 additional bedroom suites w/marble baths, powder room, laundry & striking rec room with stunning copper wet bar & wood-burning fireplace leading to extensive covered deck. 4-Car garage. Easy access via Bridge at Lubec, Maine. Live in the place FDR famously loved. Exempt from the Non-Canadians Act. Nearby golf & hiking. Breathe deeply the fresh sea air! (id:19018)
7 Maiden Lane
Rothesay, New Brunswick
Set on 8.4 acres of exceptional privacy in the center of the town of Rothesay, NB. This landmark estate offers over 20,000 sq ft of living space, designed by acclaimed architect Gordon Ridgely. A showcase of enduring craftsmanship and elegance, the home is ideal for both grand-scale entertaining and peaceful everyday living. Beautifully appointed bedroom suites each feature full baths, while principal rooms throughout the home are enhanced by wood-burning fireplaces that bring warmth and intimacy. Formal living and dining rooms exude classic style and multiple stone terraces extend the living experience outdoors. A chefs kitchen is both refined and functional, complete with butlers pantry, walk-in pantry, breakfast room and family area. The main floor primary suite offers luxurious ease, while the upper level includes additional bedroom suites, a playroom, atrium and guest or staff quarters. Highlights include a richly detailed library and private den, a dedicated health and wellness wing, a greenhouse for gardening enthusiasts and a thoughtfully finished lower level with hobby spaces. A preserved historic chapel tucked into one corner of the grounds provides a serene setting for reflection; a peaceful retreat or unique venue for small gatherings. Located in one of Canadas most desirable and secure communities, this is a rare offering where natural beauty, exceptional privacy and architectural distinction converge. *Taxes reflect non-owner occupied status. (id:19018)
501 Kennebecasis Drive
Saint John, New Brunswick
This beautiful, exclusive,estate is situated on one of the best waterfront properties in Southern NB.Overlooking the picturesque Kennebecasis River, this exceptional, custom built,classic New England Shingle Style home offers private luxury living.With 5 bedrooms, 6 baths and a 2 ½ car garage, it provides a residential retreat in a natural setting in the city of Saint John. The 46 acres of natural landscape, direct access to approximately 2,100 feet of shore frontage on the Kennebecasis River, and 1,800 feet along the road make this property unique. The property boasts beautiful, naturalistic views of the sparkling river. You will enjoy glorious sunsets and star filled night skies from the multiple decks on the home.The beautiful, private sandy beach offers swimming and a place to moor a boat. Upon entering the home, you will be amazed with the quality of construction and attention to detail. In addition to spacious bedrooms, the home also features many rooms that take advantage of the amazing views and natural surroundings.Accented by sweeping staircases, gorgeous fireplaces, moldings and exposed beams, you will appreciate the detail put into every room.The design is structured around a west wing and east wing layout. The west wing includes: foyer, living room, dining room, and library on the first floor, with the primary and guest suites on the upper levels. The east wing includes the kitchen, living room, mud room along with the balance of the bedrooms on the upper level. (id:19018)
91 Cedar Lane
Saint Andrews, New Brunswick
CHALLENGE: Identifying an ideal property. SOLUTION: Canadian Maritimes! Welcome to 91 Cedar Lane. A striking 5 bedroom, 4 bathroom house located in historic St. Andrews by-the-Sea on the Bay of Fundy in New Brunswick, Canada. One of the most impressive residences in the Canadian Maritimes, 25 minute drive from the U.S. Maine border. Located in a prestigious neighbourhood in the oldest seaside resort town in Canada. Breathtaking views of the iconic Algonquin Golf Course (established in 1894 and reworked in 1920s by famous golf architect, Donald Ross). Location is 5 minute drive/15 minute walk to the charming town of St. Andrews. Close proximity to tennis, walking/biking paths, tourist attractions. Lovely small apple/pear tree orchard in the back of the property. One hour fifteen minute drive from Airport, 20 minute drive from private airstrip, 5 hour drive from Boston or Halifax. Design touches throughout the house and property surroundings reflect rare attention to spectacular architecture and detail for those who value quality, privacy and unforgettable design. Masterfully reimagined in 2022 by Architectural Designer John Haddon. A masterpiece which boasts too many details to list (please refer to brochure). Enjoy the photos and video to capture the wonderful flow of this showpiece. This property is exempt from the Federal Ban on Foreign Buyers. Approx. 2.3 mill USD, 2 mill EUR, 1.7 mill GBP (id:19018)
622 Janice Lane
Cap-Pelé, New Brunswick
Experience luxury coastal living at its finest in this exquisite waterfront home set on 1.42 acres of serene beauty. From the moment you enter, natural light floods the foyer and carries through the spacious sitting room with its cozy built-in fireplace. The gourmet chefs kitchen is a showstopper, boasting stainless steel appliances, ample cabinetry, two sinks, and a large center island. The dining room offers seamless indoor-outdoor flow with patio doors leading to not one, but two separate decks. The living room stuns with lots of windows, a dramatic fireplace, and breathtaking panoramic views. The main floor also hosts the luxurious primary suite, complete with walk-in closets and a spa-inspired ensuite, as well as a home office and two convenient 2PC baths. Downstairs, the walkout basement provides two generous bedrooms, each with its own 3PC ensuite, a gym, and additional storage. Above the triple-car garage, a bonus room offers even more flexibility with a full bath and ample space. Outside, enjoy an inground pool, expansive landscaped grounds, large shed, and an oversized drivewayall perfectly positioned to capture mesmerizing sunrises and sunsets over the water. Currently operating as a successful Airbnb, this property offers the added bonus of extra incomemaking it a smart investment as well as a beautiful place to call home. Dont miss your chance to own this spectacular retreat. Call today to schedule your private viewing! (id:19018)
75 P'tit Barachois Road
Grand-Barachois, New Brunswick
Welcome to 75 Ptit Barachois Road in Grand-Barachois. INCREDIABLE OCEAN FRONT CUSTOM BUILT PROPERTY!! IN-LAW SUITE!! 4 SEASON SUNROOM!! The main floor of this impressive home features a foyer accented with gorgeous shiplap, a dream kitchen with double oven, island and walk-in pantry. The dining and living rooms boast spectacular ocean views and the lovely 4 season sunroom has an ocean view and heated floors. Also, on the main floor is a primary suite oasis with ocean view, walk-in closet, gorgeous ensuite with heated floors and a private sunroom. A half bath, laundry and mudroom complete the main floor. The second floor offers 2 bedrooms, 5pc bath and office, plus a spacious in-law suite with separate entrance that has an open concept kitchen and living room with ocean view, 2 bedrooms, 4pc bath, laundry and private balcony that overlooks the ocean. Other features include central heating/cooling, 3 mini-splits, alarm system with 8 cameras, built-in sound system, generator and automatic outside lighting. The basement is unfinished but has its own entrance and the potential for more living space. The home sits on an ocean front landscaped lot with heated garage, storage shed, BBQ pit, fire pit and is steps away from the beach. The amazing back deck is the perfect spot to relax while enjoying ocean views and beautiful sunsets. Located on a quiet dead-end street only 10 minutes from Shediac and 25 minutes from Moncton. Call your REALTOR ® for more information/ to book your view (id:19018)
3707 Nb-880
Havelock, New Brunswick
When Viewing This Property On Realtor.ca Please Click On The Multimedia or Virtual Tour Link For More Property Info. White Pine Lodge is a one-of-a-kind retreat on 600+ acres with a private lake, just 30 minutes from Moncton. This home features cathedral ceilings, exposed beams, and a stone fireplace with lake views throughout. The main level offers a den, office, 2 bedrooms, full and half baths, a large kitchen, formal dining, and garage access. Upstairs includes a loft, an additional bedroom, and a spacious primary suite with balcony, ensuite, and walk-in closets. The walkout basement adds a rec room, bar, fireplace, bedroom, bath, storage, and second garage. Enjoy 30 km of trails, stocked lake, and 3 detached garages with all equipment included. (id:19018)
3482 Route 134
Shediac, New Brunswick
WATERFRONT ESTATE | SHEDIAC CAPE | LUXURY LIVING REDEFINED Welcome to your dream retreat in the heart of Shediac Cape. This one-of-a-kind steel-framed estate blends strength, elegance, and thoughtful design in a way few homes can match. Set on a breathtaking waterfront lot, the property offers sweeping views and total privacy. Step inside to a spacious, light-filled layout where high-end finishes and clean architectural lines create a warm, modern atmosphere. The main living area features an open-concept design with seamless flow between the grand foyer, living room, dining, and a chef-inspired kitchencomplete with top-tier commercial appliances. The luxurious primary suite is a true escape, offering sunrise views over the water, a spa-style ensuite with a soaking tub, steam shower, and private dressing area. Each of the three additional bedrooms comes with its own full ensuite, perfect for guests or family. Step outside and youll find a fully landscaped oasis with an in-ground pool, hot tub, sauna, and heated covered porchideal for relaxing or entertaining year-round. A custom-designed activity court with integrated lighting, curated gardens, and intentional plantings round out the property. In addition to the estate, six subdivided building lots are available for purchase offering a rare opportunity to expand your holdings or create a multi-generational retreat. Contact your REALTOR® to book a private tour! (id:19018)
17 Blake Court
Fredericton, New Brunswick
The thing about luxury isits not just about the flashiest finish or the biggest square footage. Its about what makes your shoulders drop when you walk through the door. Quality, intention and the ease that comes with a home that's built the way it should be. Thoughtfully designed & built by Holland Homes, Frederictons premier luxury builder's flagship CHMA award-winning home sitting on 1.2 acres of city waterfront. Striking exterior w/ black engineered wood siding, 3-bay garage & paver stone parking. Inside, timeless modern design meets meticulous craftsmanship; Soaring foyer leads to den w/wooden 8ft French doors, and stunning cathedral-style Great Room w/ oak plank ceiling & stone-faced gas FP. Queenstown kitchen w/ soapstone countertops, & dining which opens to covered outdoor living space facing the Southwest sunsets. Owners suite w/marble walk-in shower, custom closet cabinetry & direct access to the mudroom & laundry, and a private guest suite w/full ensuite bath. Lower level is equally impressive, walking out to the inground pool & fully finished w/ spacious entertainment room, wet bar, den w/ custom library wall, home gym & soundproofed music room. Plus, a separate guest wing incl two bdrms - both with patio doors to the walkout terrace - & full bath. With direct access to the trail system, a private path leading to the shoreline where your future boat docks just steps from your door, this 4,868 sqft home is more than a dream; its a rare opportunity to live it. (id:19018)
485 Mascarene Road
Mascarene, New Brunswick
Nestled on 52+ acres along the stunning Bay of Fundy, this luxurious estate offers approx. 650 ft of private beachfront, breathtaking views, and complete privacy, screened by mature trees. The extensively upgraded main home features 3 spacious bedrooms, a sunroom, grand foyer, bar/entertainment area, and 25-ft cathedral ceilings with a striking stone fireplace. Nearly every room captures serene ocean vistas. The primary suite offers a private balcony, walk-in closet, and spa-like ensuite with enchanting water views. Outdoors, enjoy a saltwater pool, hot tub, sauna, gazebo, yoga platform, wraparound deck, porch, swimming and fishing ponds, and beautifully landscaped grounds. Perfect for equestrian lovers, the property includes a heated 7-stall barn, indoor and outdoor arenas, paddocks, round pen, and a 2-bed carriage house. A heated 3-car garage adds convenience. This one-of-a-kind coastal retreat offers luxury, nature, and recreation in perfect harmony. Virtual tour availabledont miss it! This property is not affected by the Canadian Ban on Foreign Buyers. (id:19018)
434 Hills Point Road
Oak Bay, New Brunswick
Expansive water view from many angles on this majestic waterfront estate! This 6 bedroom home is well situated at the end of a picturesque private driveway with nearly all 10 acres manicured. On one side you have the beautiful Passamaquoddy Bay, which is an inlet bound to Bay of Fundy that leads to the mouth of the St Croix River. On the other side, you face the Waweig River, so you are at the juncture where salt meets fresh water. Entering the foyer you will instantly be impressed with the grandeur of the oak staircase. The main level takes full advantage of the stunning views captured from every room with floor to ceiling windows. The kitchen is a chef's dream with 2 sinks, 2 cook top stoves (propane and electric), double wall ovens and granite counters. Lots of seating options with stools around the raised bartop. The kitchen opens on to the great room and casual dining space.These rooms are filled with light overlooking the multi-tiered deck and Passamaquoddy Bay. The great room features a wood stove and keeps the space warm and inviting. The formal dining room is ample in size featuring tapestry walls. A more formal sitting area w/ fireplace faces the front of the property w/ views of the sprawling grounds and water views. The master suite features his/hers walk in closets & 5 piece bath. 4+ additional bedrooms are on the 2nd floor. The basement has an underground tunnel leading to the extensive workshop & detached garage. Words alone do not do this home justice! (id:19018)
