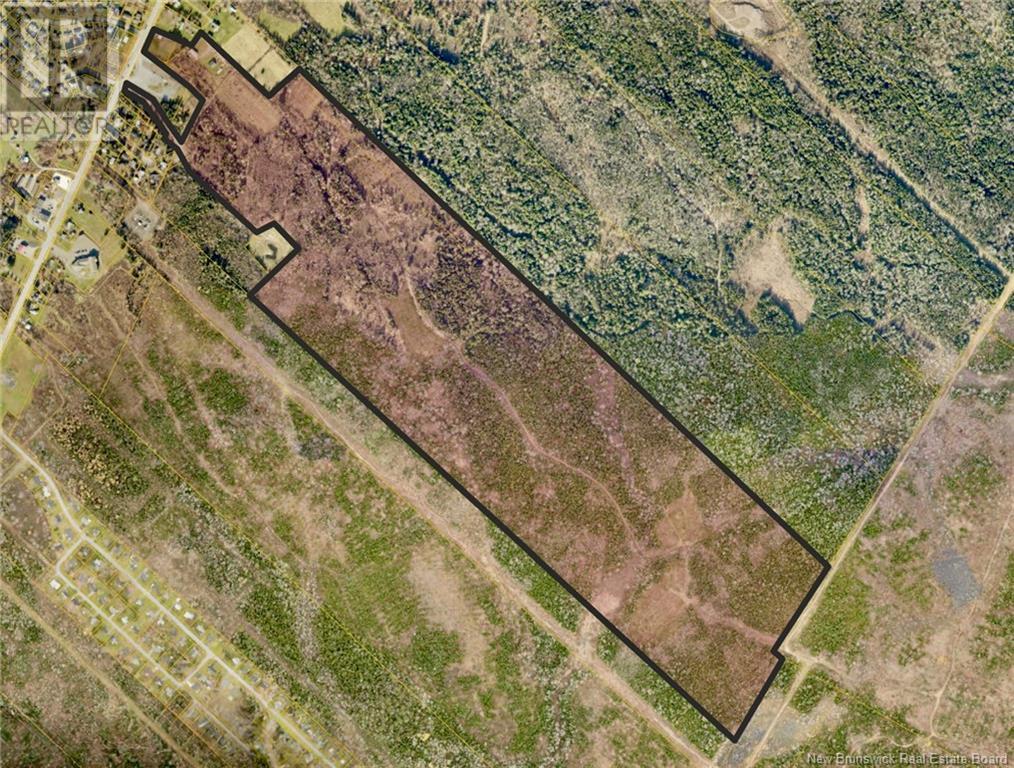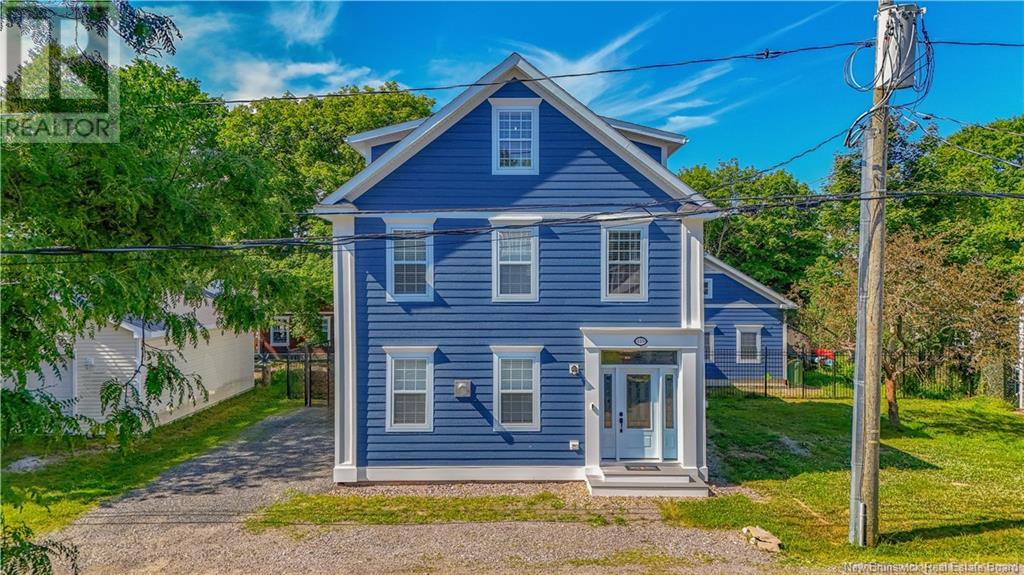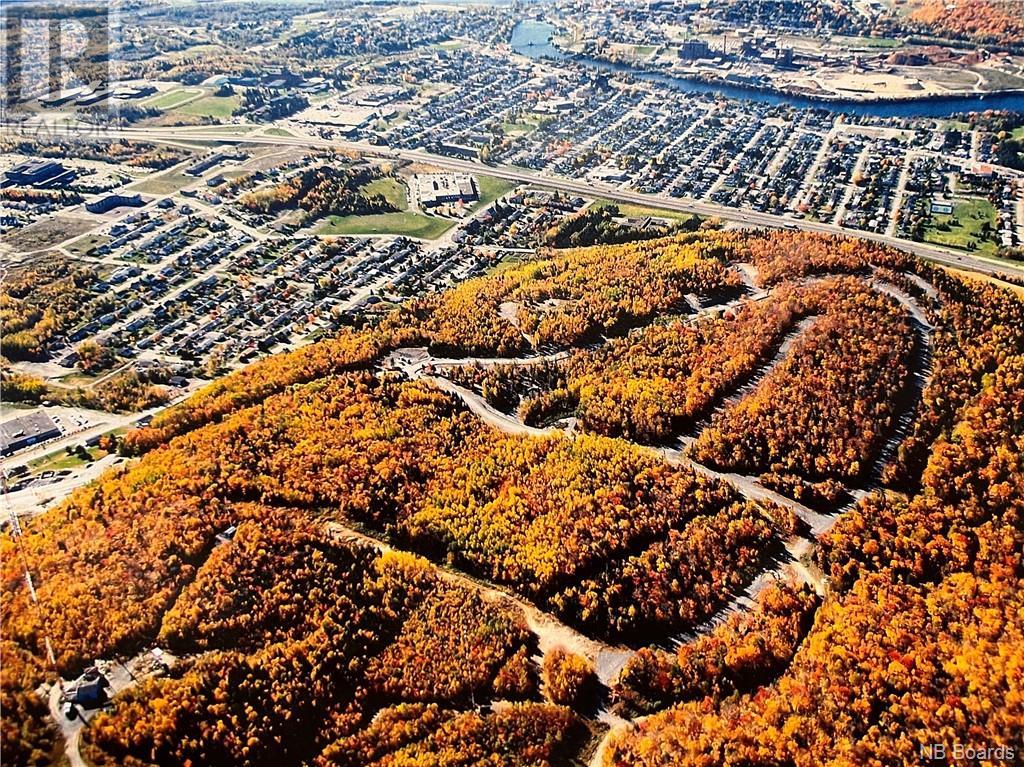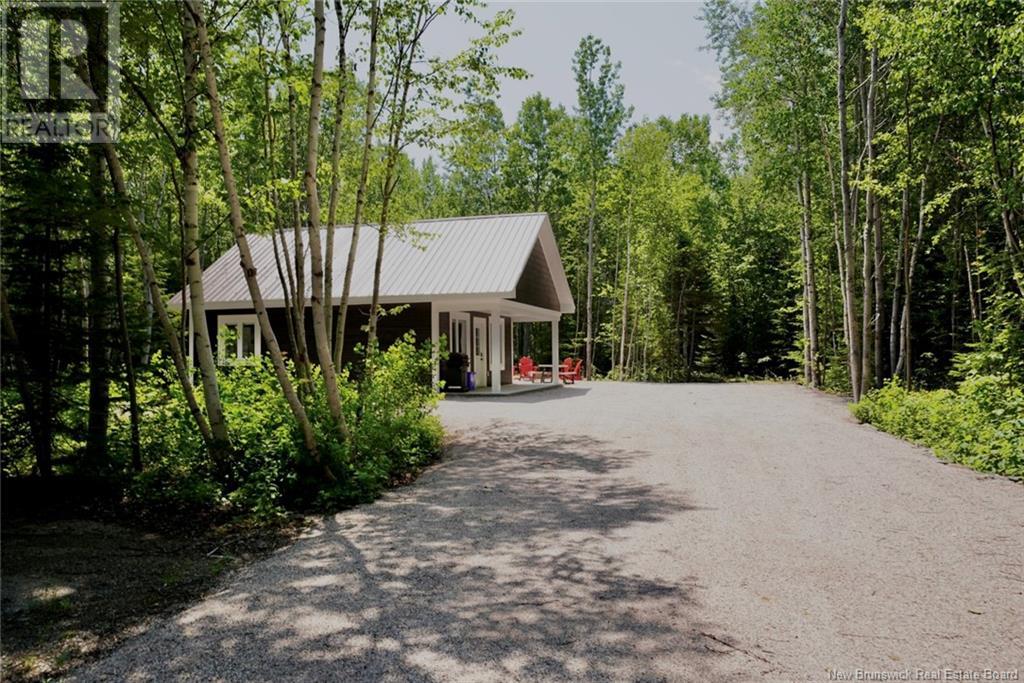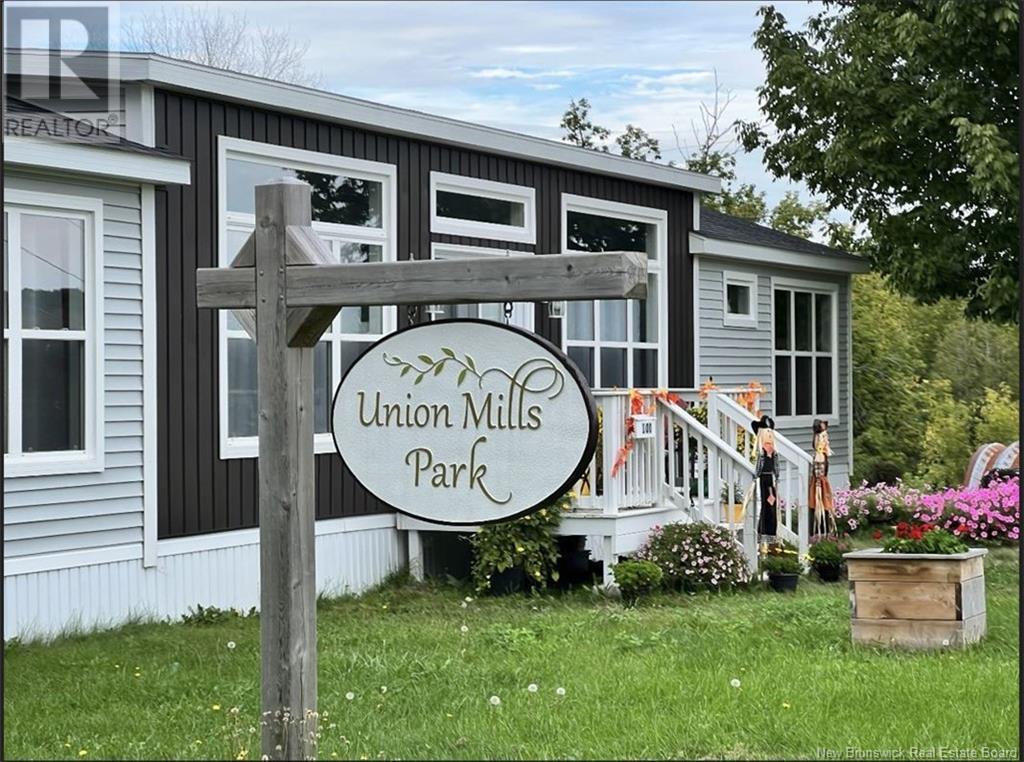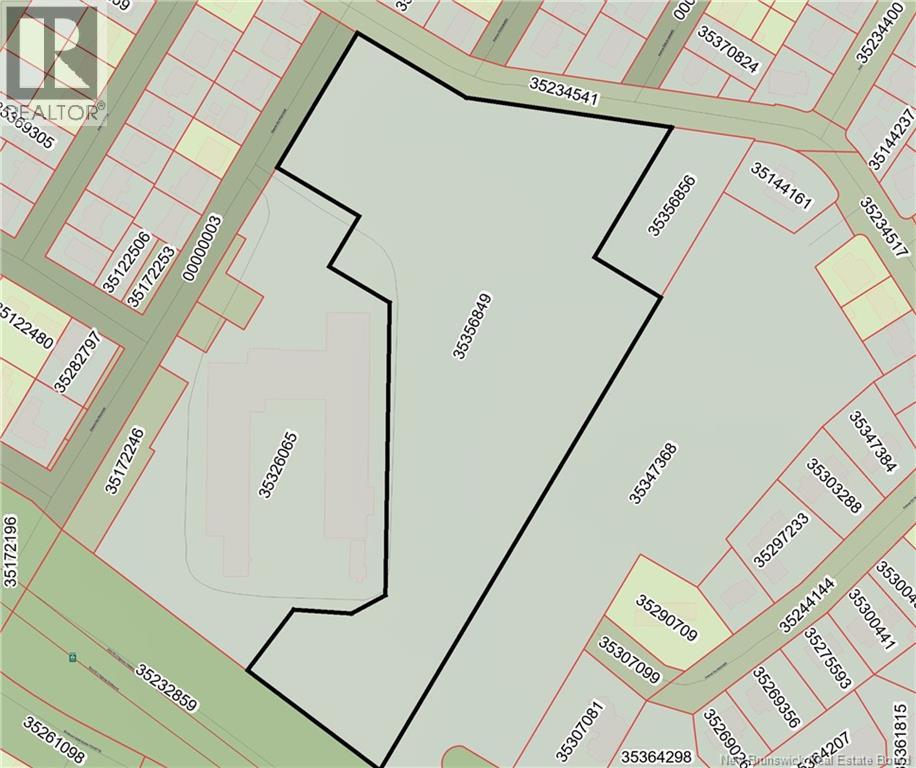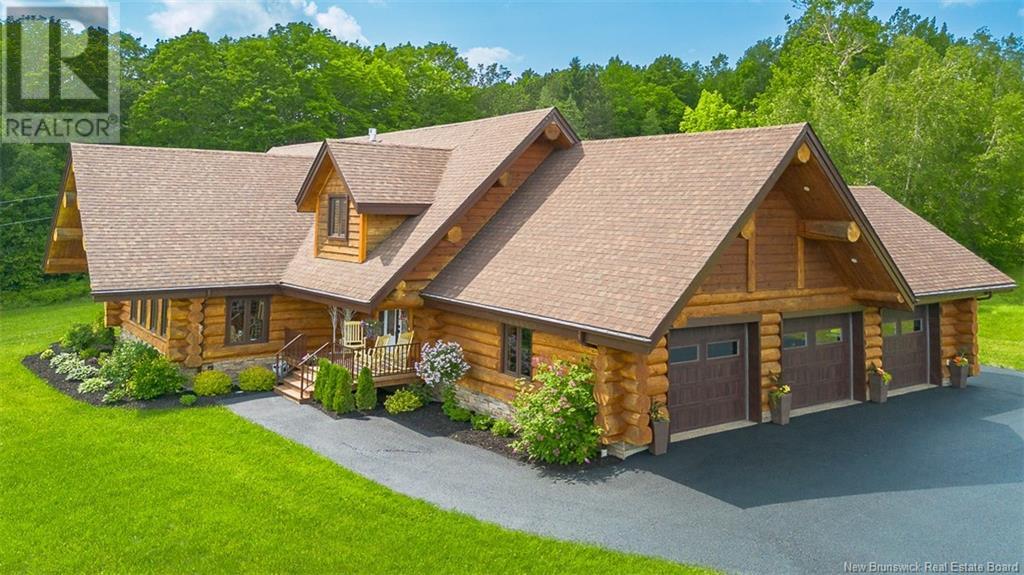447 & 411 New Maryland Highway
New Maryland, New Brunswick
ATTENTION DEVELOPERS.80+ hectares of prime real estate in the heart of the village of New Maryland is waiting for you to develop. Four parcels of land along with 411 New Maryland Highway all in one neat package. With the inclusion of 411 New Maryland Highway, it gives the ability of a developer the mandatory second entrance the village wants/needs for a new neighbourhood. Purchaser must agree with the development agreement already in place on the 80 hectares with the village. In the past the 80 hectares was used for a nursery. Some of the structures used in the business are still present on the property. Such buildings include a 60'x30' steel frame metal cladding building with concrete floor, ½ bath and loading dock and a 40'x40' storage building. The property features 2 pastures, approximately 10-15 acres each, a stream and a pond. There is a shared well and municipal sewer. (id:19018)
447 & 411 New Maryland Highway
New Maryland, New Brunswick
ATTENTION DEVELOPERS.80+ hectares of prime real estate in the heart of the village of New Maryland is waiting for you to develop. Four parcels of land along with 411 New Maryland Highway all in one neat package. With the inclusion of 411 New Maryland Highway, it gives the ability of a developer the mandatory second entrance the village wants/needs for a new neighbourhood. Purchaser must agree with the development agreement already in place on the 80 hectares with the village. In the past the 80 hectares was used for a nursery. Some of the structures used in the business are still present on the property. Such buildings include a 60'x30' steel frame metal cladding building with concrete floor, ½ bath and loading dock and a 40'x40' storage building. The property features 2 pastures, approximately 10-15 acres each, a stream and a pond. There is a shared well and municipal sewer. (id:19018)
113 Queen Street
Saint Andrews, New Brunswick
Contemporary Charm Meets Historic Character in St. Andrews by-the-Sea Step into style and substance at 113 Queen St,a reimagined heritage home located in the heart of Canadas oldest seaside resort town.This exquisite 3 storey residence has undergone a top-to-bottom professional renovation over the past months,blending history with cutting-edge design.The side entrance greets you with elegant cabinetry and functional space, guiding you to the main-floor bathroom for convenience or into the stylish kitchen, where a stunning island and thoughtful design make a lasting impression.The flow of the home takes you to a living space with propane fireplace, seated dining and doors to the outside. The new staircase leads to floors 2 and 3 where original ceiling beams,matte black lighting and a rich palette of coastal blues allow the entire home to have a curated, modern aesthetic.The upper levels boast 4 spacious bedrooms,3 full baths and each level offers thoughtfully designed space including dedicated sitting rooms on both floorsperfect for reading or office work.Outside enjoy the security of a fenced yard,new enormous double garage/office,complete with mini splits. All located in the town plat just moments from shops, waterfront trails, and world-class dining. Every detail has been considered, making this a turnkey opportunity for homeowners or investors seeking style, space, and seaside elegance.Live beautifully and comfortably in a town where the ocean is always a few steps away. (id:19018)
16 Beach Street
St. Martins, New Brunswick
Nestled in the heart of the picturesque village of St. Martins, this 14-room inn offers a unique blend of character and modern comfort. Each guest room is thoughtfully designed with its own distinct style, offering a variety of layouts to suit all travelers. All rooms feature private bathrooms, with some boasting luxurious waterfall showers and others offering relaxing whirlpool tubs with shower options. Room capacities range from cozy accommodations for two to spacious setups for up to four guests. Located just off Main Street, this property is ideally situated for both visibility & accessibility, and only a few kilometers from the renowned Fundy Trail Parkway, a major draw for tourists exploring the natural beauty of the Bay of Fundy region. Owning this inn means tapping into a thriving market with consistent seasonal demand. This property combines small-town charm with modern comforts, making it a perfect investment for those looking to enter or expand in the hospitality industry. (id:19018)
266 Rue De La Falaise
Edmundston, New Brunswick
Welcome the the development Le Montagnard. Really nice view of the Madawaska river valley and the mountains. Dream project for contractors, investors, developers, etc. Lot can be sold individually or in bulk. Please message or call for more information. (id:19018)
251 616 Route
Keswick Ridge, New Brunswick
Discover the charm and potential of this thriving 136-acre orchard, where country beauty meets a successful, multifaceted business. The property features 20 acres of apple trees (a mix of high-density and semi-dwarf), Experience picking raspberries and sour cherries or enjoy the popular 3.5-acre corn maze and a play area that draws families and visitors each fall. A 40x85 barn, greenhouse and multiple animal pens support a variety of farming operations, while a 40x80 event tent hosts weddings, food venue and seasonal celebrations. The 480 sq. ft. farm stand offers excellent visibility for direct sales. Roughly 60 acres are enclosed with 6,000 feet of fencing, and there's parking for up to 110 vehicles. Two wagons provide classic orchard rides, and 2,500 to 3,500 students tour the grounds annually making it a cherished local family destination. A rare turnkey opportunity with established income, growth potential and endless charm. (id:19018)
307 Rue De L'ile Street
Caraquet, New Brunswick
EXCEPTIONAL RESIDENCE NESTLED BY THE SEA!!! Immerse yourself in a world of luxury, elegance, and tranquility with this majestic home spanning over 4,000 sq. ft. of interior space. With 140 ft of oceanfront and 2.69 acres of private land offering complete privacy, this property is a true gem. This waterfront home is nestled in the beautiful, cultural town of Caraquet, just minutes from all amenities, the marina, and the bike path! The home is spread over two floors and features 4 bedrooms and 2.5 bathrooms, including the spacious master suite on the main floor with its walk-in closet and en-suite bathroom. Each room has been designed with attention to detail. A common living area worthy of the art of entertaining: high-end kitchen with island and pantry, dining room with views of the most beautiful sunsets, and a large living room flooded with natural light. And what about the 2nd living room!!! The 9-foot ceilings, abundant windows and the size of the rooms will charm you! A geothermal heating and cooling system as well as heated floors throughout the area, including the garage, ensure optimal comfort in all seasons. Attached double garage, paved entrance, superb landscaping, water break and terrace with spa. This residence is a true oasis of peace, ready to welcome those looking for an exclusive and distinguished home! (id:19018)
85 Kent-Lodge Street
Bathurst, New Brunswick
Set on more than 90 acres of serene, natural landscape, this exceptional property offers a unique blend of income potential and guest-focused amenities, just minutes from the beach, marina, and all local conveniences. The site includes 4 fully equipped cottages,with another one under construction ,each offering 2 bedrooms (one with bunk beds), a full bathroom, kitchen, cozy living area, plus a private BBQ and outdoor fire pit, perfect for enjoying peaceful evenings in nature. The sixth cottage has been transformed into a spa-style retreat, featuring a large hot tub, indoor and outdoor lounge areas, and a spacious deck for relaxing under the stars, an ideal space to elevate the guest experience. Accessible year-round, this property is perfectly suited for tourism, short-term rentals, or group retreats, offering strong revenue potential in all four seasons. Whether you're an investor or aspiring hospitality host, this is a rare chance to own a multi-cottage setup in a prime location. Opportunities like this are few and far between, dont miss your chance to explore the full potential of this one-of-a-kind property. (id:19018)
48 Hill Street
St. Stephen, New Brunswick
Welcome to Union Mills Manufactured Home Park a well-established community featuring 44 home sites nestled within 18 peaceful, wooded acres. Located in a quiet neighborhood, the park currently has 20 occupied lots, including 5 park-owned homes. Lot rents remain below market averages, offering a prime opportunity for future rental increases. Even better, theres room for expansion once the existing phase is fully occupied, adding long-term growth potential. With rising home prices and limited inventory in the traditional housing market, demand for manufactured home communities is steadily increasing. Union Mills is well-positioned to benefit from this trend. Contact today to learn more about this exciting investment opportunity in a rapidly growing sector. (id:19018)
9.16 Acres Rue Carrier
Edmundston, New Brunswick
Beautiful large residential lot which can be subdivided into several lots. Close to all amenities in the city of Edmundston. Beau grand terrain résidentiel, pouvant être subdivisé en plusieurs lots. Près de tous les services de la ville d'Edmundston. (id:19018)
23 Mcneil Street
Renous, New Brunswick
Located in Renous on approximately 2.82 acres, this well-maintained commercial property offers a total of 7,144 sq ft of space, comprising 2,720 sq ft of office space and 4,424 sq ft of warehouse/garage area. The warehouse features two 15-ft electric doors and includes approximately 25% heated bay space, ideal for year-round use. The office section is bright and spacious, complete with accessible washrooms with showers, a locker room, lunchroom, and additional support areas to suit a variety of operational needs. New Roof Shingles 2018. Currently Leased by the Federal Government with Six Years Remaining on the Lease, making this a rare and secure investment opportunity. Ample parking is available with 25 designated spaces. Viewing is by Appointment Only - allow 48 hours to book showing: Monday to Friday between 4:30pm & 8:00pm and anytime on Saturday and Sunday. For security reasons, the Vendor must be present at all showings. Sale is HST applicable. Don't miss your chance to own this turnkey commercial space with a stable long-term tenant already in place. (id:19018)
93 Lockhart Mill Road
Jacksonville, New Brunswick
Just 2 minutes from Woodstock and the TCH, this stunning 3.3-acre property offers the perfect blend of rustic charm and luxury living. The custom log home features a massive great room with soaring 22' ceilings and 2 sided propane fireplace, open to a custom chefs kitchen and dining area. A hidden door leads to a butlers pantry, while the main level also includes a spacious mudroom, laundry, and a showstopping primary suite with a handmade copper tub and unique tile shower. Step outside to enjoy two covered porches and a large back deck with a hot tub. Upstairs boasts 3 large bedrooms, full bath, office, den, and a striking catwalk overlooking the main living space. A 3-car fully finished garage with epoxy floor, full basement with overhead door, ducted heat pump, and standby generator complete this one-of-a-kind dream home. (id:19018)
