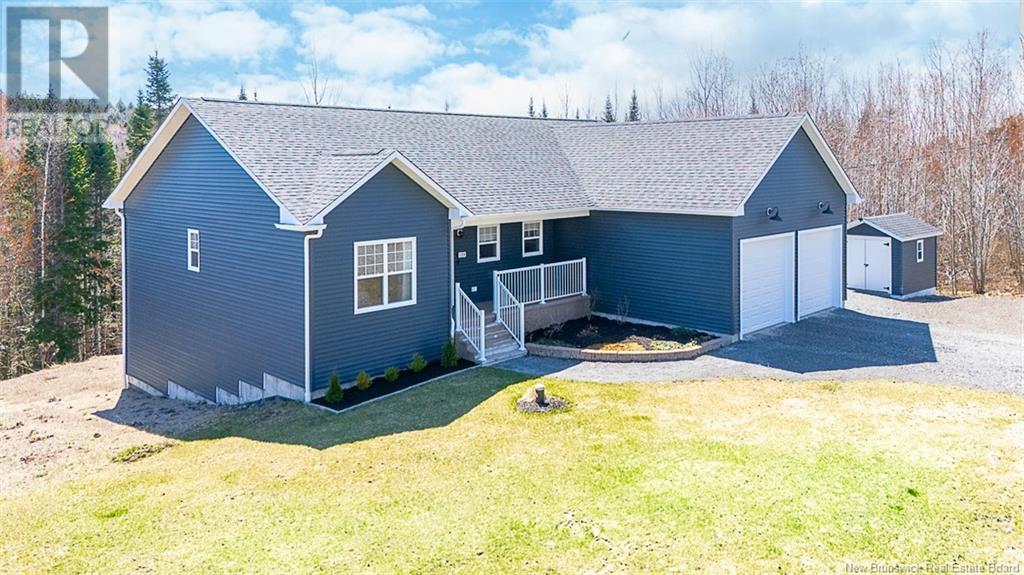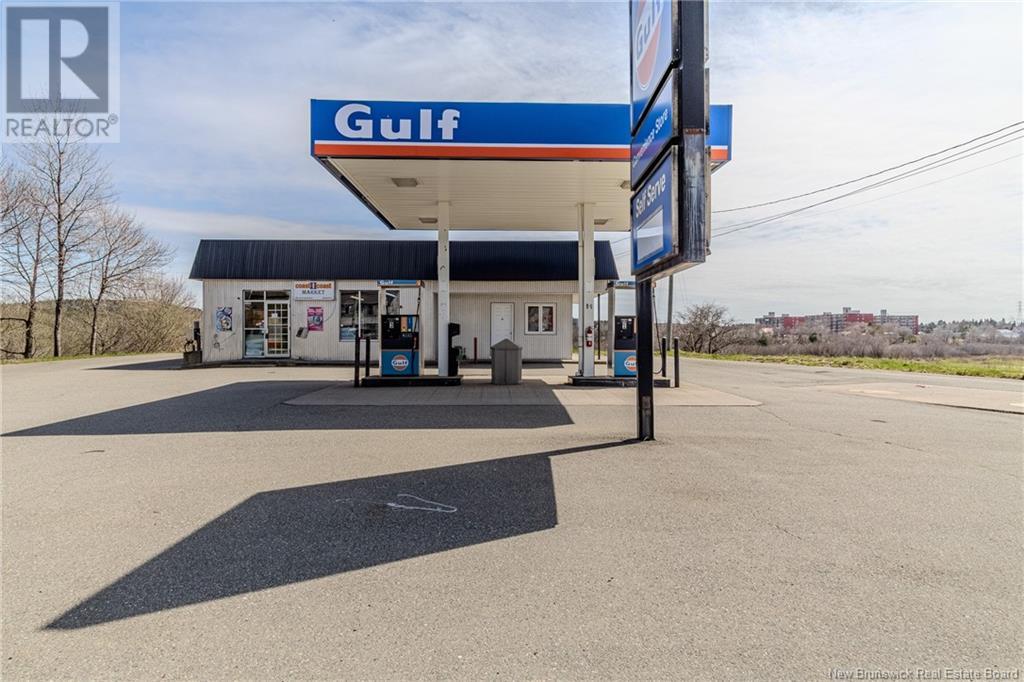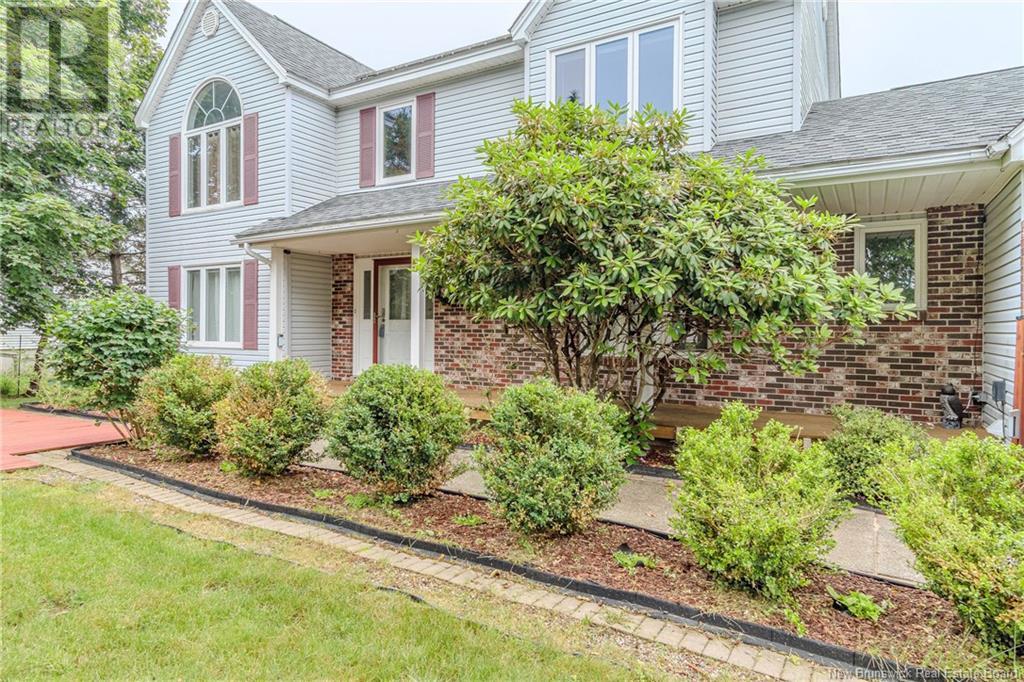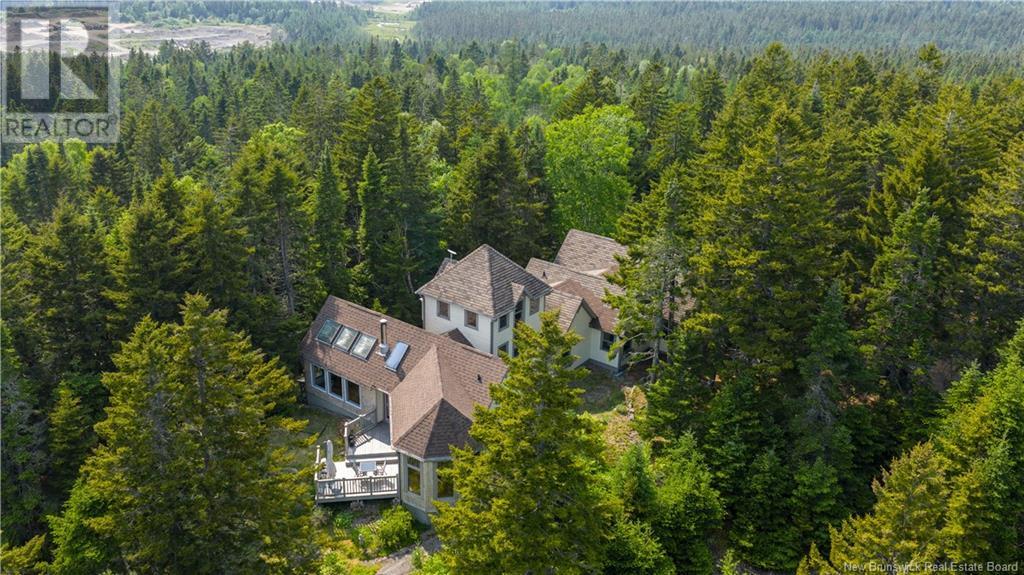26 Burman Street
Sackville, New Brunswick
GORGEOUS BRAND NEW CONSTRUCTION IN SACKVILLE'S KENRIDGE PARK! Located in a fantastic area walking distance to Mount Allison University, downtown Sackville, and just 15 minutes drive to Amherst and 30 minutes drive to Moncton. This home, built by Serenity Homes, is full of upgraded features and has a fantastic layout with room for expansion. Through the front door is the spacious foyer which leads through to the expansive open-concept main floor with 6.5 inch wide engineered oak flooring - 9-foot tray ceilings and filled with natural light. There is the living room, dining room with patio doors to the deck, and the custom kitchen with floor-to-ceiling cabinets, quartz countertops, and a 36x80"" center island. The kitchen has access to the back entry, attached 24x22'8 garage, and a dedicated laundry room with cabinetry. Down the hallway is the impressive primary suite with 9 foot tray ceiling, large walk-in closet, and dream bathroom with floating soaker tub, double vanity with linen tower, and a tiled shower surround with glass door. The two additional bedrooms are large and both have closets. The lower level will remain unfinished (unless a potential buyer requests), but is roughed in for two legal bedrooms, a bathroom, a rec room, and storage. Clad in vinyl, vinyl board and batten, and manufactured stone. (id:19018)
138 Leeland Way
Killarney Road, New Brunswick
138 Leeland Way offers peace and privacy on a 1.64-acre lot in Killarneyjust minutes from amenities, schools, and the Westmorland Bridge. Built in 2020, this modern 4-bed bungalow features contemporary finishes, opportunity for one-level living, a forced air heat pump, and a walkout finished basement. Step inside from the covered verandah to an open-concept great room filled with natural light. The stylish kitchen boasts white ceiling-height cabinetry, a farmhouse sink in the large island, and a walk-in pantry. The dining area and living room finish off this space, with patio doors to the deck overlooking the backyard. Conveniently, the split floor plan places the primary suitecomplete with a walk-in closet and spa-like ensuiteon one side, while two secondary bedrooms share a well-appointed bath on the other. A mudroom, laundry, and access to the 2-bay garage complete this level. Downstairs, the finished basement provides a spacious family room, a fourth bedroom with ensuite access, a den, and ample storageperfect for multi-generational living, hosting guests, or space for older children. Enjoy proximity to Killarney Lakes 30km of trails, nearby shopping, and dining. The home boasts a modern farmhouse style with striking light fixtures, sliding barn doors, and durable vinyl plank flooring. With its prime location, thoughtful layout, and beautiful finishes, 138 Leeland Way is a must-see! (id:19018)
1506 Loch Lomond Road
Saint John, New Brunswick
CREATIVE FINANCING AVAILABLE - Located on one of East Saint Johns busiest thoroughfares, this well-established convenience store and gas station offers an exceptional turnkey business opportunity. The surrounding neighborhood is rapidly expanding, with ongoing residential developments including new homes and apartment buildings. An adjacent lot has been approved for the construction of several hundred additional apartment units, and two more residential buildings are currently under construction across the street. The business includes new, transferable contracts with Golf Gas and features a building in excellent condition, requiring no immediate repairs or upgrades. The owner is willing to assist the new buyer during the transition period. Additionally, the property includes a small, underutilized space ideal for introducing a complementary business such as a take-out restaurant or coffee shopperfect for capitalizing on the areas heavy morning and evening traffic. This is a rare opportunity to acquire a thriving business with strong growth potential in a high-traffic, high-visibility location. Business is currently closed, BUT ready to open. (id:19018)
1533 Route 105
Mactaquac, New Brunswick
Waterfront Retreat on the St. John (Wolastoq) River, Mactaquac Headpond Tucked away on just under 4 acres along the beautiful Mactaquac Headpond, part of the St. John (Wolastoq) River, this sweet 2 bedroom, 1 bath cottage offers peaceful waterfront living with room to breathe. The open-concept design includes a full kitchen, cozy dinette, and a bright living area featuring a striking floor-to-ceiling tiled wall with a Stûv woodstove, perfect for cozy evenings. Hardwood and tile floors flow throughout, with cushion flooring in the bathroom for comfort, and convenient main-floor laundry completes the layout. Enjoy morning coffee in the enclosed 3-season sunroom or step out onto the private deck with sweeping views of the river. With a metal roof for durability and a storage shed for wood and tools, this property is both practical and inviting. An added bonus: theres potential to subdivide a waterfront lot if desired with approval from rural planning, must be verified by purchaser, making this not only a charming escape but a smart investment. Whether youre looking for a year-round home or a weekend getaway, this peaceful retreat invites you to slow down and savour the river life. Please note NB Power holds registered easements along the Saint John River shoreline. Please leave all offers open for 72 hours. Seller reserves the right to accept an offer at their discretion. (id:19018)
5 White Lane
Rothesay, New Brunswick
Stunning 2 Bedroom Semi-Detached Condo with river view . Prime Location which adds to the blend of comfort and elegance in the 1712 sq.ft. of living space and well maintained grounds . Impressive layout with spacious Dining room , great Living room with fireplace and doorway to private patio with overhanging roof and nice view of river and lawn . Updated Kitchen with appliances to stay . Nice cozy Den and 2 generous Bedrooms , Master has a walk-in closet and ensuite . Utility room with pull down staircase to attic area . Two car garage with remote control opener . Monthly condo fee covers : snow removal ,lawn care and exterior building maintenance {excluding decks/patios , and personal gardens. (id:19018)
66 Robert Street
Shediac, New Brunswick
NEW CONTSTRUCTION located at 66 Robert St. in Shediac!! This newly built 2 storey family home sits on a large 0.45 Acres TREED LOT, offering added PRIVACY AND GREEN SPACE. With its attached garage and modern curb appeal, this home blends function and style. Inside the open-concept home includes a welcoming entry, electric fireplace with shiplap wall, bright living room, large kitchen, quartz countertop island, dining room and a walk in pantry. You'll also find an office, laundry room, and half bath on this level. Hardwood stairs lead to the second floor where the primary suite includes a walk-in closet and 4-pc ensuite with shower. Three more bedrooms and a family bath complete the upper level. The basement is unfinished, offering future potential. Finished with engineered hardwood and ceramic throughout, equipped with two mini-split heat pumps, installed gutters. this home is centrally located near walking trails, Parlee Beach, schools, daycares, restaurants, and more. HST rebate assigned to vendor. AVAILABLE JUNE 2025!! (id:19018)
127 Leinster Street
Saint John, New Brunswick
Nestled in the heart of Uptown Saint John, 127 Leinster Street is a majestic brick and stone duplex built seamlessly blending historical elegance with modern comfort. This iconic Italianate-style property, free from heritage restrictions, features ornate window moldings, a charming turret, private decks, and breathtaking views. Currently used as a rooming house, the home spans approximately 4,800 sq. ft. across two units: a luxurious main residence offering 5 bedrooms, 3½ baths, hardwood floors, two fireplaces, a large eat-in kitchen with pantry, formal living and dining rooms, a flex room, and a private master suite with ensuite and deck; plus, a generous secondary suite with 3 bedrooms, 2 baths, fireplace, living/dining area, recreation room, and laundry. Totaling 7 to 8 bedrooms and 5½ baths, this property offers off-street parking for 5 to 6 vehicles, a fenced yard, and proximity to Uptown amenities make it perfect for owner-occupiers or investors seeking income potential. The property has a potential to be divided into 3 units and also add another unit in the basement so can be up to 4 units. Rarely does a property this stunningwith both residential grandeur and income opportunity come to market so call today to schedule a showing. (id:19018)
62 Malibu Street
Fredericton, New Brunswick
Welcome to 62 Malibu - Stunning New Build by Creative Renovations! Step through sleek black French door into an oversized entryway that sets the tone for the stylish design throughout. Hardwood stairs lead to a bright, open main level featuring soaring cathedral ceilings, pot lights, & large windows that flood the space with natural light. The contemporary look is elevated with black fixtures, handles, & thoughtful finishes throughout. The show-stopping kitchen offers an oversized island, walk-in pantry, soft-close drawers, & gleaming Cortez countertops - ideal for gatherings & everyday life. Enjoy year-round comfort with two heat pumps, baseboard heating, digital thermostats, & Added 1 R-5 Code Board Exterior Styrofoam Insulation. The lower level features a spacious family room, laundry room, half bath, entrance to the two-car garage. You'll also find durable LVP flooring, a double closet at the base of the stairs, & under-stair storage with lighting. Upstairs, the luxurious primary suite boasts a walk-in closet & spa-like ensuite with a custom tile shower & rainshower head. Outside, mature trees offer backyard privacy & brand new sod has been laid. Located in a family-friendly neighborhood just steps from the walking trailenjoy peaceful strolls along the scenic Nashwaak River & stop at The Landing for your favorite coffee, cold drink, & treat! 1 year builder warranty applies. Taxes reflect Land only. Some pics Digitally staged. Dreams do come true, call to view today (id:19018)
12 Reflection Lane
Quispamsis, New Brunswick
Welcome to 12 Reflection Lane a stunning 5-bedroom, 3.5-bath home in one of Quispamsiss most desirable areas. With over 3,000 sq ft, this property blends style, space, and function. The main level features a bright, open layout ideal for family living and entertaining. Upstairs, enjoy a spacious primary suite with river views, upper-level laundry, and a large bonus room over the garage. The fully finished basement adds even more space to grow. Outside, the beautifully landscaped and fully fenced yard is perfect for kids, pets, or relaxing in the garden. Close to top schools, shopping, and highway access this home truly has it all. (id:19018)
315 Pelton Road
Saint John, New Brunswick
Welcome to this beautiful river-view home in the desirable Millidgeville neighbourhood of Saint John.The house sets on a quiet, private lot, overlooks the stunning Kennebecasis River and is just a short walk to the beach,perfect for enjoy the summer.The main floor opens to beautiful river views when you step inside.A grand foyer leads into a spacious living room,which connects to a sunken sunroom with tall windows,inviting natural light and panoramic river views.The bright kitchen features a lot of cabinets,a huge center island,full appliance package,and a cozy fireplace.Patio doors open onto an river-facing deck,perfect for outdoor entertaining.The adjacent dining area easily accommodates a large table,ideal for family gatherings and formal dinners.A guest bathroom completes the main level.Upstairs features a large primary suite with private balcony,a walk-in dressing room with built-in shelving and organizers,a private ensuite with soaker tub and separate shower.Two more goodsize brms share a spacious full bathroom.The finished walk-out lower level is perfect for a home office,extended family living,or an in-law suite,includes a office ,a full bathroom,a large laundry,a spacious family/rec room,storage,and two exits to the driveway.The big, flat yard is great for kids to play.A huge deck for entertaining and a large detached garage with loft for extra parking or storage! Rare opportunity to own a truly river-view home in Millidgeville,Schedule your private viewing today! (id:19018)
6 Rivercrest Drive
Quispamsis, New Brunswick
Welcome to 6 Rivercrest Drive, a beautifully maintained 4-bedroom, 3-bathroom home offering over 3,000 sq. ft. of finished living space, nestled on a private, treed lot with stunning river views. Designed for both comfort and self-sufficiency, this property features a solar panel system with net metering, helping you reduce utility bills while living more sustainably. The spacious, open-concept layout is ideal for families or multigenerational living, with fresh paint throughout and a bright, airy feel in every room. The heart of the home is a well-appointed kitchen with a professional exhausted range hood, perfect for home chefs. Downstairs, the walk-out basement offers versatile space for a workshop, creative studio, or future suite. Step outside to enjoy a newly landscaped yard, partially completed dug down greenhouse (on a residential-grade foundation), and fruit-bearing gardens, ideal for anyone seeking a farm-to-table lifestyle. Additional highlights include: - 2-car garage with ample driveway parking - Whole-home water softener and central vacuum system - Fenced gardens and a private, natural setting - Easy access to top-rated schools, walking trails, and the Qplex Whether you're looking for a peaceful retreat, a self-sustaining lifestyle, or room for your family to grow, 6 Rivercrest delivers it all. Dont miss this rare opportunity to own a unique riverside haven, book your showing today! (id:19018)
12 Rock Ridge Lane
Clifton Royal, New Brunswick
Welcome to a truly unique and thoughtfully designed home, nestled on 18 acres of privacy with sweeping views of the stunning Kennebecasis River. This one-of-a-kind, architecturally inspired residence offers stylish one-level living with a seamless connection to its natural surroundings. The spectacular open-concept living space features a bright, renovated kitchen that flows effortlessly into the dining and living room. Large windows offer a picturesque frame of the breathtaking river vistas, while the unique stained glass features in the dining room and skylights in the living room make the space feel truly connected to the natural outdoor surroundings. Step outside onto the back deck accessible from the kitchen and main living space and take in the beauty of your private oasis. The spacious primary suite is a serene escape, featuring a walk-in closet, as well as privacy doors to beautifully updated spa-like bathroom. Two additional bedrooms and another fully renovated bathroom provide comfortable accommodations for family or guests. Adding to the home's charm is a unique Italian-designed alternating tread staircase leading to a cozy loft retreatperfect for an additional living space, or home office - complete with its own balcony. Whether you're entertaining, relaxing, or exploring the acreage of your own land, this home offers a rare blend of architectural style, modern comfort, and natural beauty. (id:19018)











