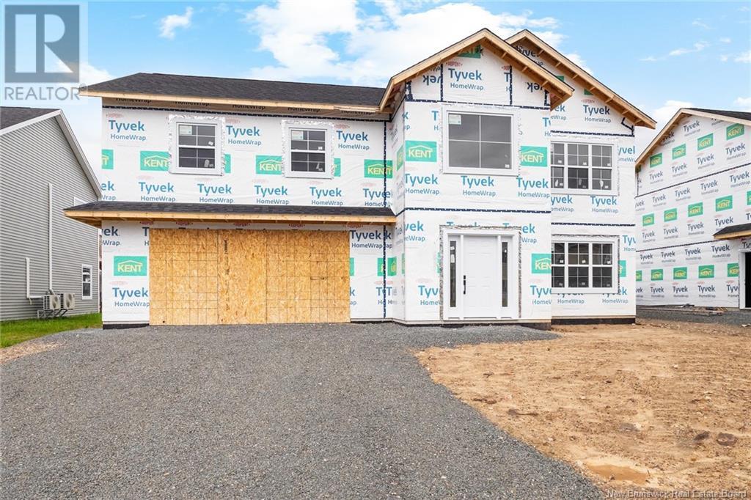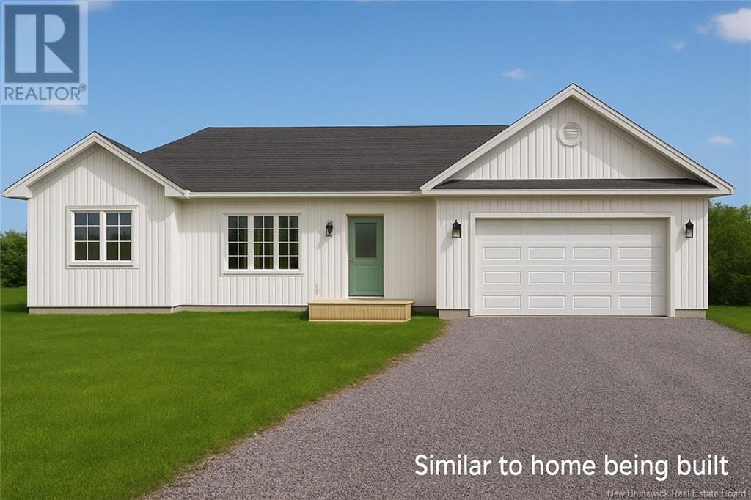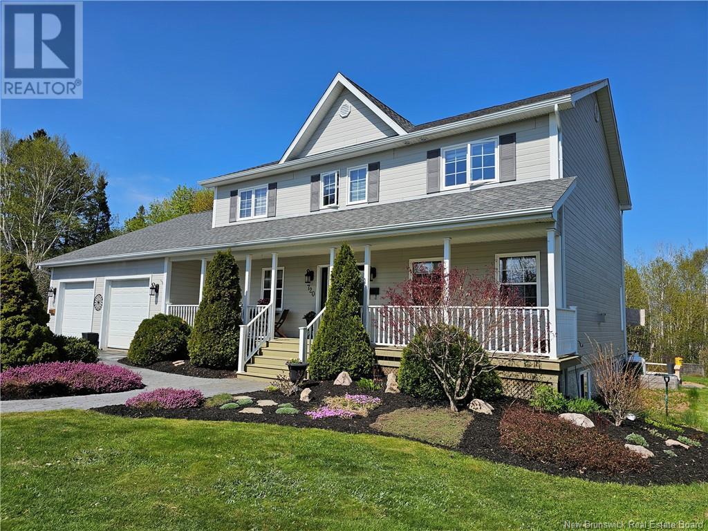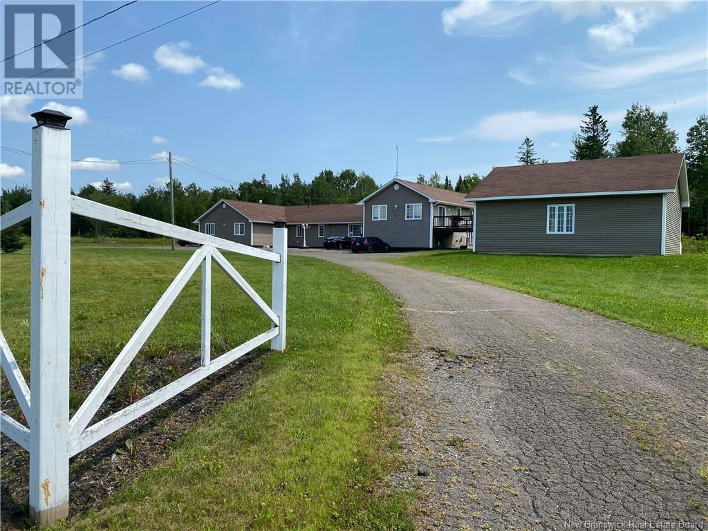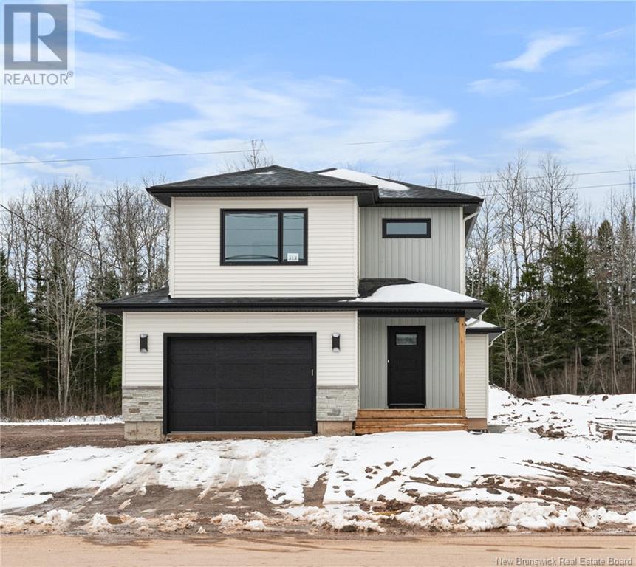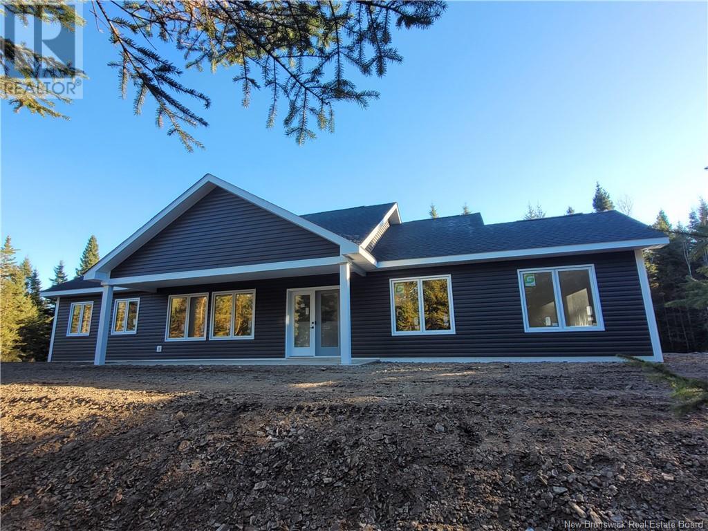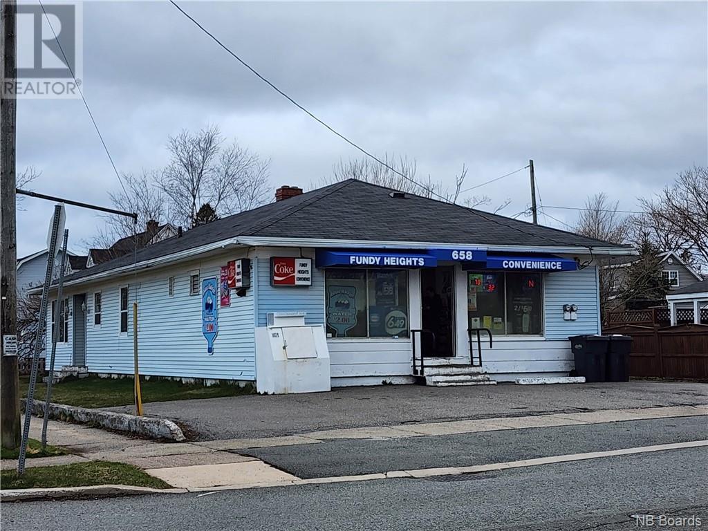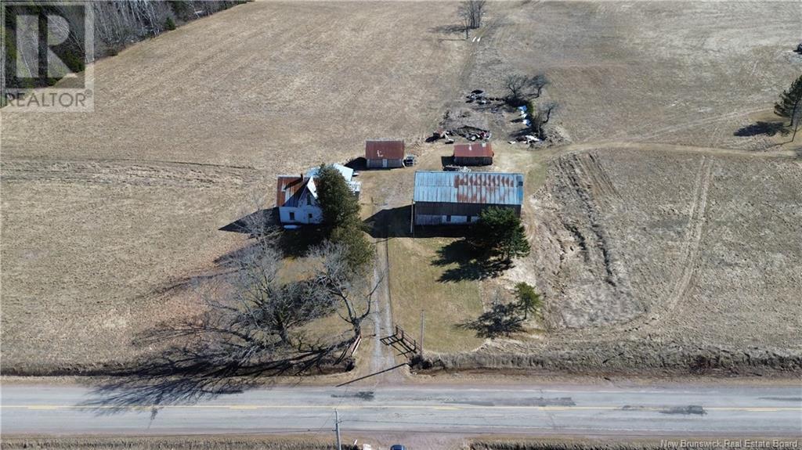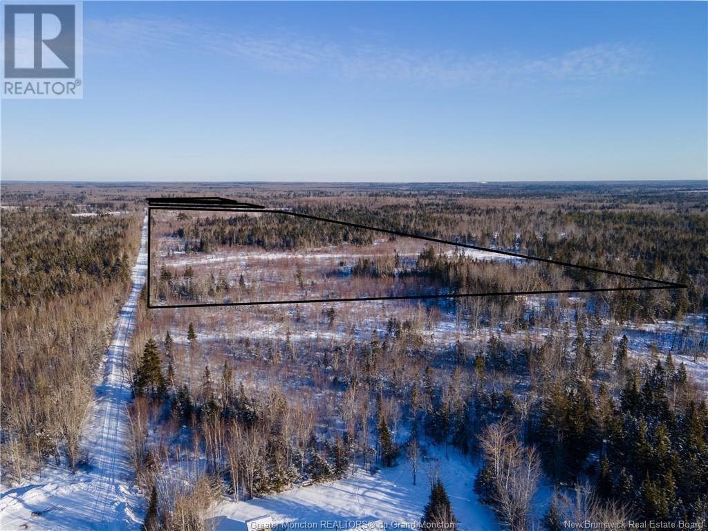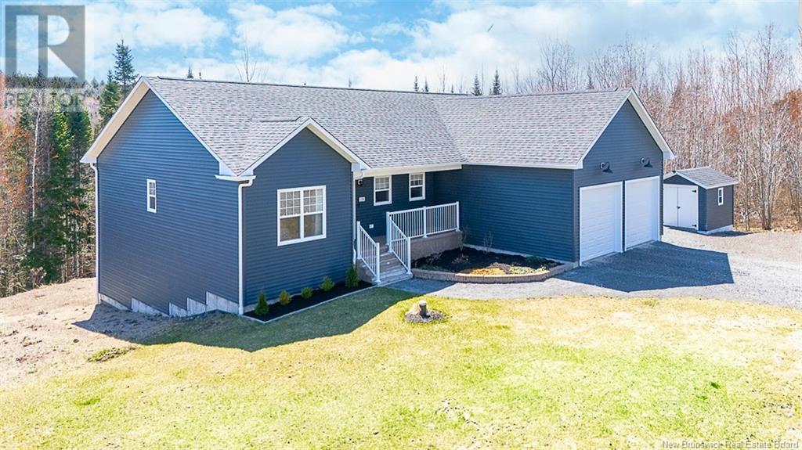5 Doherty Drive
Oromocto, New Brunswick
Welcome to this beautifully designed 2-storey, 4 bed, 3 full bath home in sought after Oromcoto West offering the ultimate modern living. Step inside the spacious main floor, will feature a tiled foyer open to above with a double closet and custom built storage bench. Continue to a bright and inviting family room, full bathroom, convenient laundry area, and a good sized bedroomperfect for guests or a home office. 12m scratch and water proof laminate to make clean up a breeze. Elegant wood stairs lead to the upper level where youll find an open-concept living, kitchen, and dining spaceideal for entertaining. Cabinets will be white with a gorgeous wood stained island. Enjoy the warmth and style of engineered hardwood flooring throughout the main living area. The stunning kitchen flows seamlessly into the dining room, where patio doors open to a deck, perfect for summer barbecues. The primary suite is a true retreat, complete with a luxurious ensuite featuring a custom tiled shower with glass doors. Two additional spacious bedrooms and a third full bath complete the second level. Home will be kept comfortable all year ling with 2 ductless units. This home also boasts an oversized attached garage (24x32) providing ample room for vehicles, storage, and hobbies. Pictures of flooring, cabinet layout and siding color in photos. Paved driveway and sod included! Home being constructed by Grealey & LeBlanc Construction LTD. To be completed by end May 2025. HST rebated back to seller. (id:19018)
19 Meadowlark Drive
Quispamsis, New Brunswick
TO BE BUILT. | Customize Your Dream Home in Quispamsis! This 1,425 sq. ft. bungalow (2,024 sq. ft. total finished) blends style, space, and smart designpaired with the rare opportunity to select your own finishes. Thoughtfully designed and built with care, this quality new construction is located just minutes from schools, the town center, and arterial routes. The split-bedroom layout offers ideal privacy, with the primary suite on one side featuring, a walk-in closet, and a beautiful ensuite with a walk-in shower. Two additional bedrooms and a full bath are on the opposite end of the home. The heart of the home is a bright open-concept kitchen with a large island, flowing into the living and dining spaces, all enhanced by a welcoming foyer and stylish tray ceilings. The finished walk-out basement adds a spacious family room, a fourth bedroom, and another full bathperfect for guests or growing families. Photos shown are of a previously built home and are ""similar to"" final appearance. Youll love the chance to personalize your siding and interior finishesthis is your opportunity to build the home that fits your life. Has a Lux 8 year home warranty .Vendor is a licensed real estate salesperson in the Province of New Brunswick. (id:19018)
720 Assumption
Bathurst, New Brunswick
Welcome to this stunning and spacious family home, perfectly located close to schools, downtown, shopping, and restaurants. This home boasts 5 large bedrooms and 3.5 baths, with a luxurious master suite that includes a walk-in closet and a spa-like bathroom. The open yet traditional layout offers beautiful views from nearly every room, and the expansive deck overlooks the private backyard for ultimate relaxation. The lower level features a massive storage area/workspace with a walk-out to the backyard, perfect for projects and extra living space. A double car garage and centralized heating/cooling provide added convenience and comfort year-round. Additionally, this property includes a full 1,200 sf apartment with vaulted ceilings, a private entrance, and a lovely sunroom. The apartment features 1 bedroom, a private deck overlooking the backyard, and is ideal for extended family or rental income. This is a rare opportunity to own a home with both elegance and practicality in a prime location! *Equalized billing for main house: $272/mth, Granny Suite: approx $185/mth (id:19018)
46762 Homestead Road
Salisbury, New Brunswick
Endless opportunities await with this unique investment property! Whether you redesign it into a multi-unit rental, extend the existing structure, or convert it back into a senior care or special care home, the potential here is unmatched. Currently being being used as a 12-bedroom rooming house, plus a separate 2-bedroom apartment. This property has been cash-flowing consistently with proven income sustainability for the last two years. Built with quality, safety, and functionality in mind, this quiet building is professionally managed and fully wheelchair accessible. It features a built-in alarm and sprinkler system (with water reserve), a large rear balcony, and a wheelchair ramp at the front entrance. The 2-bedroom unit could be ideal for a live-in owner or superintendent, while the 12 rooms offer a mix of private and shared facilities: four rooms include private 2-piece bathrooms, plus a common 3-piece bathroom, a mens-only bathroom, a womens-only bathroom, and an additional common shower and sink. Wide hallways and open spaces make this property easy to navigate and adaptable to various uses. As an added bonus, the garage is also rented for extra income. (id:19018)
313 Mélanie Street
Dieppe, New Brunswick
When Viewing This Property On Realtor.ca Please Click On The Multimedia or Virtual Tour Link For More Property Info. Beautifully designed home with hardwood and tile flooring. Features include a large entrance foyer, open concept living room with shiplap fireplace, modern kitchen with walk-in pantry and quartz countertops, 3 large bedrooms with walk-in closet and En-suite bath, spacious laundry room, and finished basement with legal In-law suite. Additional amenities include an electric fireplace insert, mini split heat pump, and an 8-year Lux Home Warranty. HST rebate assigned to Vendor. (id:19018)
17 Jimmy's Lane
Richibouctou-Village, New Brunswick
Welcome to Jimmy's Lane, this private waterfront property sits on a 1.8 acre wooded lot on a beautiful sandy beach for those long walks or just relaxing enjoying the view. Perfect for boating only minutes to the Northumberland Straight, everything for the full life. This home has a view of the water from the living room, sunroom, dining room, kitchen, even the large master bedroom with ensuite. Large entrance taking you to an open concept with cathedral ceilings, and lots of big windows throughout to enjoy the view. You also have a large covered concrete slab to enjoy the outside. New construction 10 year warranty. Taxes based on second property. (id:19018)
387 Fundy Drive
Saint John, New Brunswick
FUNDY HEIGHTS CONVENIENCE ""THE BLUE STORE"": Be your own boss with this great Turn Key bustling business. A westside Fundy Heights landmark. This well run Family operation serves the needs of over 1000 homes in this neighborhood. After 28 years the owners are downsizing. Opportunities like this are very rare. Its a large bungalow building with 2250 sq ft per level and full basement. 1200 Store and a 1050 2 bedroom combined home which is presently rented. Financials will be provided to interested parties that have provided proof of Cash purchase capacity or Comfort Letter from a Qualified Commercial banker (no exceptions). Contact your realtor for further details. (id:19018)
4060 Route 880
Havelock, New Brunswick
This expansive 180+ acre property offers a unique opportunity for agricultural use or rural living. Located just 30 minutes from Sussex and 20 minutes from Petitcodiac, it provides both privacy and convenience. The land has approx 80+ acres of cleared land, perfect for farming or crop production, and 100+ acres of treed land that offers natural beauty, privacy, and potential for recreation or timber. The property includes a barn, currently used for storage, that could easily be converted back into a functional space for agricultural needs with some work. Additionally, there is a house on the property that has been vacant for the past 10 years and is likely in a state of disrepair. However, the location is functional and beautiful. It would be the perfect spot to start over and make your dreams come true. This property is perfect for farmers, investors, or anyone looking for a peaceful rural retreat with endless potential. Whether you're looking to develop the land, or make use of the barn for agricultural purposes, this property offers a wealth of opportunities in a quiet, scenic location. (id:19018)
Lot Arsenault Road
Lakeburn, New Brunswick
Attention investors/developers!! 65.4 ACRE DEVELOPMENT LOT located in future Dieppe Industrial Park Expansion!! This lot has endless opportunities for industrial development with some land on the other side of highway 2 there is potential residual billboard income. Located just minutes away from the Greater Moncton Roméo LeBlanc International Airport this large lot is waiting for a new project. Call, text or email today your REALTOR ® for more information. (id:19018)
4204 Route 690
Newcastle Creek, New Brunswick
Have a look at this picturesque 5 acre property and large cape cod home! A perfect family residence with plenty of space inside and out. The home offers 3 bedrooms, 2 1/2 bathrooms, 2500+ sq' of finished living space, paved driveway, double attached garage, triple detached garage, in ground swimming pool, privacy, pond and water frontage on Newcastle Creek! The main floor is spacious with a generous sized kitchen, a large dining area, a cozy living room with pellet stove insert, 1/2 bath and foyer to garage with front and rear entrances to the home. With the ducted heat pump, you'll enjoy the comfort of heating and A/C through the home. Upstairs is enormous master bedroom with walk-in closet and cheater door to full bathroom with double vanity and jetted tub. On the upper floor is two more great sized bedrooms, a full bathroom with laundry, large family room with mini split, and a second staircase for convenience. The basement has the opportunity to make it into your own and offers tons of storage, and walk out basement into the attached garage. Both garages are insulated, wired, have ductless mini splits and the detached triple garage has its own electrical meter with a fenced dog run off the back. This private landscaped property has a screened in porch, fenced in back yard with in-ground pool, a pond, and much more to enjoy the outdoors. This one of property you wont want to miss out on! Be sure to check out video and 3D tour for a better look! (id:19018)
26 Burman Street
Sackville, New Brunswick
GORGEOUS BRAND NEW CONSTRUCTION IN SACKVILLE'S KENRIDGE PARK! Located in a fantastic area walking distance to Mount Allison University, downtown Sackville, and just 15 minutes drive to Amherst and 30 minutes drive to Moncton. This home, built by Serenity Homes, is full of upgraded features and has a fantastic layout with room for expansion. Through the front door is the spacious foyer which leads through to the expansive open-concept main floor with 6.5 inch wide engineered oak flooring - 9-foot tray ceilings and filled with natural light. There is the living room, dining room with patio doors to the deck, and the custom kitchen with floor-to-ceiling cabinets, quartz countertops, and a 36x80"" center island. The kitchen has access to the back entry, attached 24x22'8 garage, and a dedicated laundry room with cabinetry. Down the hallway is the impressive primary suite with 9 foot tray ceiling, large walk-in closet, and dream bathroom with floating soaker tub, double vanity with linen tower, and a tiled shower surround with glass door. The two additional bedrooms are large and both have closets. The lower level will remain unfinished (unless a potential buyer requests), but is roughed in for two legal bedrooms, a bathroom, a rec room, and storage. Clad in vinyl, vinyl board and batten, and manufactured stone. (id:19018)
138 Leeland Way
Killarney Road, New Brunswick
138 Leeland Way offers peace and privacy on a 1.64-acre lot in Killarneyjust minutes from amenities, schools, and the Westmorland Bridge. Built in 2020, this modern 4-bed bungalow features contemporary finishes, opportunity for one-level living, a forced air heat pump, and a walkout finished basement. Step inside from the covered verandah to an open-concept great room filled with natural light. The stylish kitchen boasts white ceiling-height cabinetry, a farmhouse sink in the large island, and a walk-in pantry. The dining area and living room finish off this space, with patio doors to the deck overlooking the backyard. Conveniently, the split floor plan places the primary suitecomplete with a walk-in closet and spa-like ensuiteon one side, while two secondary bedrooms share a well-appointed bath on the other. A mudroom, laundry, and access to the 2-bay garage complete this level. Downstairs, the finished basement provides a spacious family room, a fourth bedroom with ensuite access, a den, and ample storageperfect for multi-generational living, hosting guests, or space for older children. Enjoy proximity to Killarney Lakes 30km of trails, nearby shopping, and dining. The home boasts a modern farmhouse style with striking light fixtures, sliding barn doors, and durable vinyl plank flooring. With its prime location, thoughtful layout, and beautiful finishes, 138 Leeland Way is a must-see! (id:19018)
