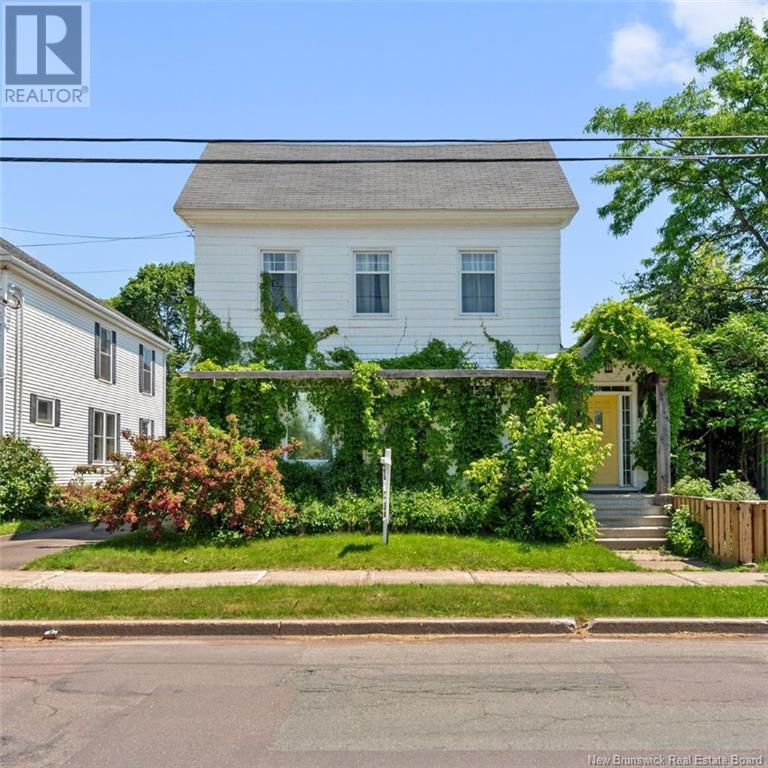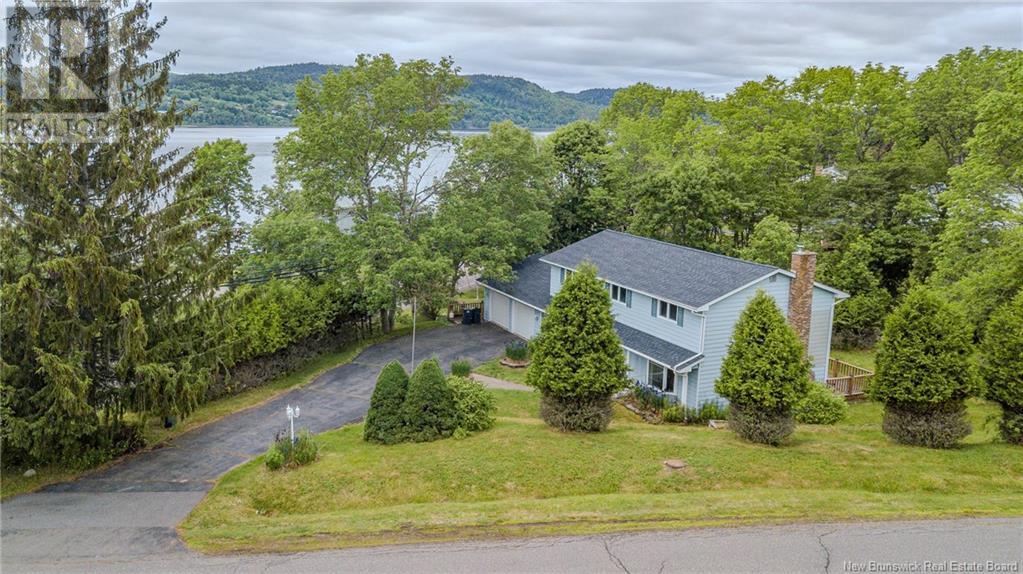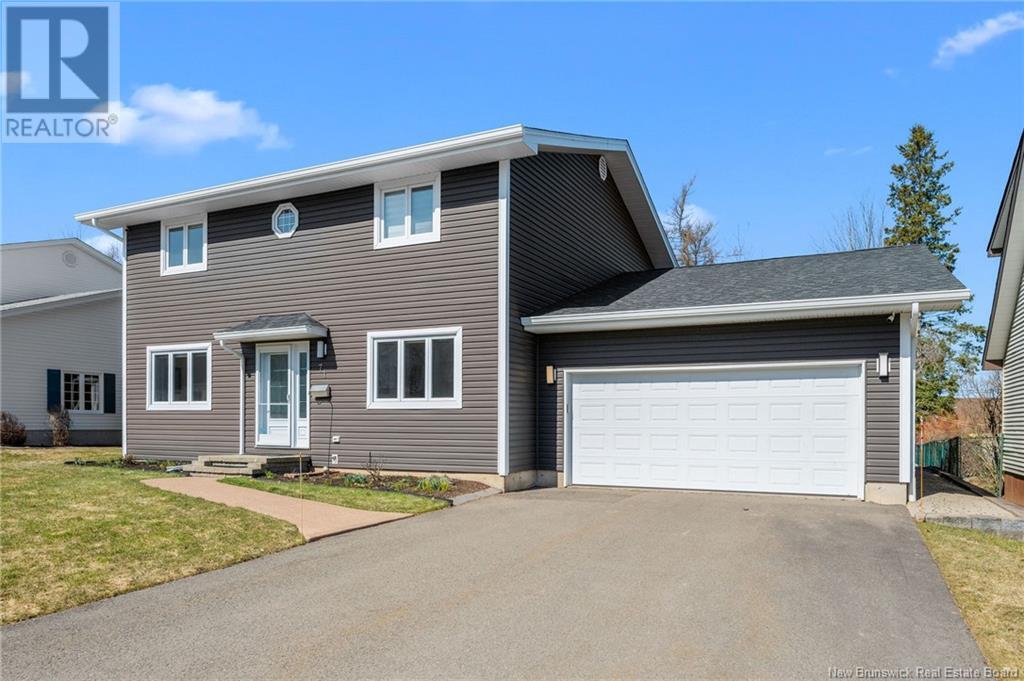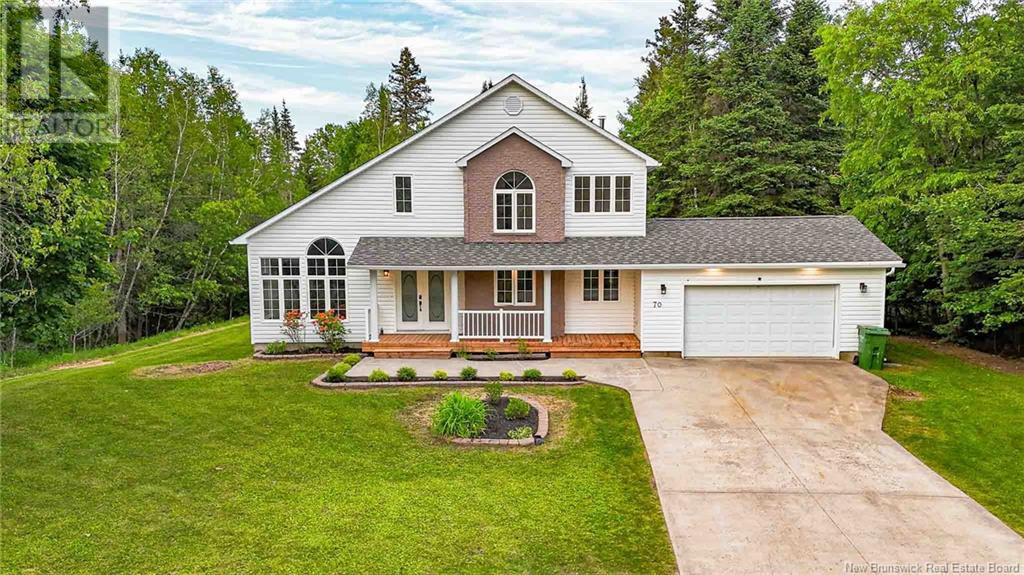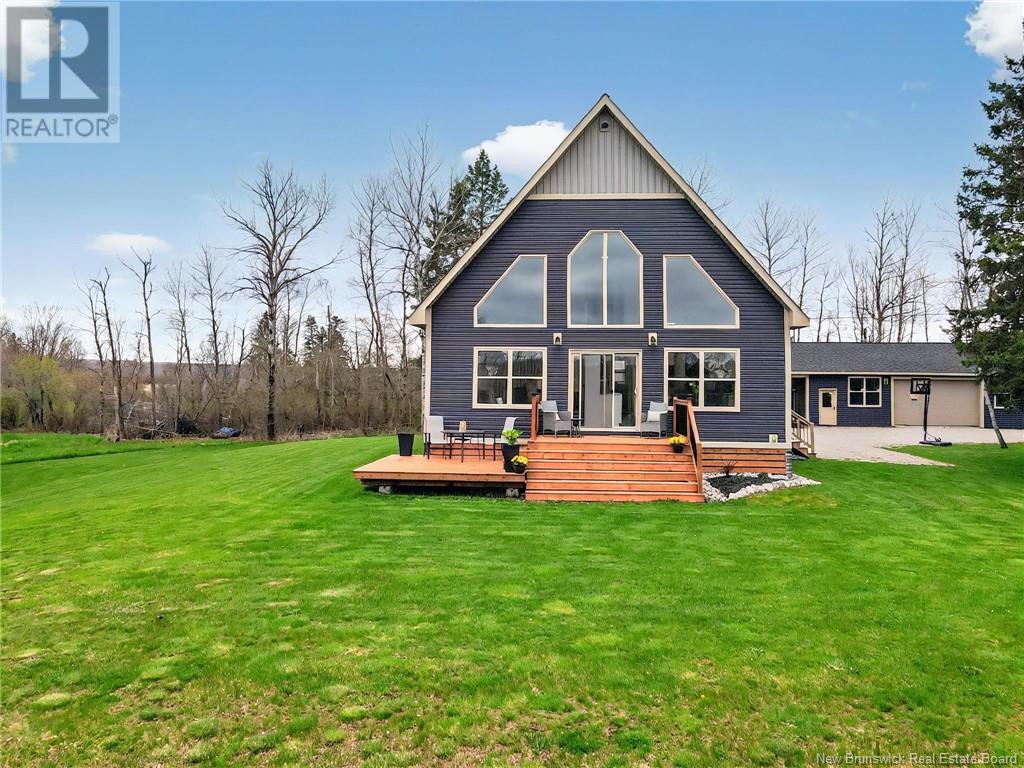399-403 St. George Street
Moncton, New Brunswick
Great Investment Opportunity in Moncton! Discover a prime investment with excellent passive income potential right in the heart of Moncton. This remarkable property features a sturdy brick building with 13 boarding rooms, 3 full bathrooms, a coin-operated laundry, and a shared kitchen/dining area on the second floor. The main level is currently occupied by a charming antique store. The spacious basement offers endless possibilities for social gatherings, a take-out restaurant, or event hosting. Dont miss out on this high-yield property with diverse potential! Schedule a showing today by contacting your REALTOR®. (id:19018)
189 Highfield Street
Moncton, New Brunswick
Welcome to 189 Highfield! This charming century home with income potential in the heart of downtown Moncton is what youve been looking for! It has been beautifully maintained and thoughtfully updated offering incredible versatility for owner-occupiers or investors. The main level features a master bedroom, with soaring ceilings, custom built-ins and a newly added ensuite! It has a large living room with propane fireplace, den, dining area, office and an upgraded kitchen with maple countertops and stainless appliances. Also a dedicated laundry room add modern convenience to the classic charm. Upstairs, offers three bedrooms, a full kitchen, bathroom, and comfortable living room / office. This is perfect for your family, extended family or as a rental income. The finished attic provides bonus space ideal for an office, studio, or guest area. Situated on a corner lot, the home features a private paved driveway, fenced yard with mature trees and pergola. Perfect for entertaining! Major updates include plumbing, electrical, ensuite, laundry room, and new paint throughout, ensuring a move-in-ready experience. Walk to shops, restaurants, the Avenir Centre, Capitol Theatre, parks, schools, and more. Whether you're looking to invest, live, or work in the heart of the city, this home delivers on lifestyle and quiet location. Book your private showing today and explore the potential of this timeless downtown gem! (id:19018)
144 Oakfield Drive
Riverview, New Brunswick
MOVE-IN READY DREAM HOME! 144 OAKFIELD DR. RIVERVIEW IS A STUNNING, CUSTOM-DESIGNED BUNGALOW THAT SHOWCASES EXCEPTIONAL CRAFTSMANSHIP, THOUGHTFUL DESIGN & QUALITY FINISHES THROUGHOUT. Situated on a beautifully landscaped lot, this home features a paved driveway, a 24x24 double garage, stamped concrete walkway, and custom window coverings a few of the many extras that set it apart. Step into the welcoming foyer complete with a walk-in closet and direct access to the garage. The bright, open-concept main level boasts a spacious living room and dining area highlighted by a striking double-sided propane fireplace. The chef-inspired kitchen features rich dark-stained cabinetry, granite countertops, custom backsplash, heated floors, and a center island perfect for entertaining. Garden doors open to the backyard, offering indoor-outdoor flow. The luxurious primary suite includes a walk-in closet and spa-like ensuite with soaker tub, dual vanity, walk-in shower, and heated tile flooring. A second well-sized bedroom, full family bath, and convenient main-floor laundry complete this level. The fully finished lower level adds approximately 1,240 sq. ft. of additional living space with a large 24x18 family/games room, two additional bedrooms, an office/gym, 2-piece bath, two storage rooms, and additional garage access. Elegant hardwood and designer tile flow throughout the main floor. This home checks all the boxes comfort, style, and space ready for you to move in and enjoy! (id:19018)
44 Tucana Drive
Hanwell, New Brunswick
If youve been dreaming of space to roam with city convenience, this warm 2-storey in Hanwell is your answer! Nestled on over an acre surrounded by mature trees, this home offers peace, privacy, and a life of adventure with direct access to ATV/snowmobile trails and just minutes to Fredericton. Inside, youre welcomed by a bright foyer, cozy living room, and flexible office/den. The spacious kitchen flows to a sunny dining nook and private back deck, perfect for gatherings. The family room features a gas stove for winter nights, while the main level also offers laundry and a powder room. Upstairs, find a charming sitting area, two generous bedrooms, a main bath, plus a serene primary suite with walk-in closet and updated ensuite with soaker tub. The lower level includes a fourth bedroom, large rec room, and two oversized unfinished spaces for your workshop or studio dreams. Less than 2km to Hanwell Park Academythis is the lifestyle youve been searching for! (id:19018)
6800 102 Route
Dumfries, New Brunswick
A homesteaders haven or a home for your horses - with ample opportunity to embrace your entrepreneurial spirit! Whether you dream of running a home business, embracing a self-sufficient lifestyle, or simply enjoying the privacy of a modern home on a sprawling property, 6800 Route 102 could be your perfect match. Built in 2015 on 10 acres, this 3-bed 2-bath home boasts a detached garage, classic red barn & versatile bunkhouse. This beautiful property offers views of the Wolastoq (St John) River from inside & out. Additionally, the home offers one level living, great for accessibility & aging in place. Plus you're 30 minutes or less from uptown Fredericton, giving you the perfect balance of seclusion and convenience. Zoned to allow a contractor's yard, tradespeople will find ample space for work and storage. The heated and air-conditioned bunkhouse currently serves as a gym but could easily adapt to your needs. The oversized two-bay garage is wired for welding and heavy-duty tools, making it a dream workspace. Then theres the showstopperthe striking red barn. With three stalls and a hayloft, its an ideal setup for homesteading. Whether you envision livestock, equipment storage, or a unique recreational space, the potential here is limitless. Power is currently supplied via generator hookup, with the option to add full electricity. There is believed to be a well nearby adding further potential to the barn. (id:19018)
6800 102 Route
Dumfries, New Brunswick
A homesteaders haven or a home for your horses - with ample opportunity to embrace your entrepreneurial spirit! Whether you dream of running a home business, embracing a self-sufficient lifestyle, or simply enjoying the privacy of a modern home on a sprawling property, 6800 Route 102 could be the one. Built in 2015 on 10 acres, this 3-bed 2-bath home boasts a detached garage, classic red barn & versatile bunkhouse. This beautiful property offers views of the Wolastoq/St John River. Additionally, the home offers one level living, great for accessibility & aging in place. Plus you're 30 minutes or less from uptown Fredericton, giving you the perfect balance of seclusion & convenience. Inside, find a bright & semi-open great room with vaulted ceilings. The gorgeous kitchen offers cream-coloured cabinets, granite counters & a large island. Down the hall, you'll find the home's updated main bathroom with a beautiful soaker tub, plus 3 bedrooms. This includes the spacious primary with a walk-in closet & ensuite bathroom with tiled walk-in shower. Upgrades to the home include vanities, toilets, tile flooring, some light fixtures, smart lighting, security system & more. Property is zoned to allow a contractor's yard & allows plenty of storage between the bunkhouse, wired 2-car garage, & barn with potential for water & power. With 10 acres of land at your disposal, theres plenty of room for gardens, pastures & outdoor adventures. This isn't just a home - it's a lifestyle! (id:19018)
6800 102 Route
Dumfries, New Brunswick
A homesteaders haven or a home for your horses - with ample opportunity to embrace your entrepreneurial spirit! Whether you dream of running a home business, embracing a self-sufficient lifestyle, or simply enjoying the privacy of a modern home on a sprawling property, 6800 Route 102 could be your perfect match. Built in 2015 on 10 acres, this 3-bed 2-bath home boasts a detached garage, classic red barn & versatile bunkhouse. This beautiful property offers views of the Wolastoq/St John River inside & out. Additionally, the home offers one level living, great for accessibility & aging in place. Plus you're 30 minutes or less from uptown Fredericton, giving you the perfect balance of seclusion and convenience. Inside, find a bright and semi-open great room with vaulted ceilings. The gorgeous kitchen offers cream-coloured cabinets, granite counters, and a large island. Down the hall, you'll find the home's updated main bathroom with a beautiful soaker tub, plus 3 bedrooms. This includes the spacious primary with a walk-in closet and ensuite bathroom with tiled walk-in shower. Upgrades to the home include vanities, toilets, tile flooring, some light fixtures, smart lighting, a security system & more. Property is zoned to allow a contractor's yard and allows plenty of storage between the bunkhouse, wired 2-car garage, and barn. With 10 acres of land at your disposal, theres plenty of room for gardens, pastures, and outdoor adventures. This is more than a home - it's a lifestyle! (id:19018)
1001 Archer Drive
Quispamsis, New Brunswick
Welcome to 1001 Archer Drive Large stunning 2-storey home with two level double garages, nestled on over half an acre of private, treed property with captivating river views. This 4-bedroom, 3.5-bathroom residence offers the perfect blend of space, privacy, and modern living in one of Quispamsis most desirable neighbourhoods. Step inside to find a bright and spacious layout, ideal for both family living and entertaining. The heart of the home is the large, contemporary kitchen featuring a center island, ample cabinetry, and plenty of natural light, open to large Family room with Electric Fireplace and Built ins. Separate Living room and Dining room. Upstairs, youll find four generously sized bedrooms, including a serene primary suite complete with its own ensuite bathroom with access door for a future balcony facing the River views.. The finished lower level adds even more versatile space, with a family room, 5 piece bathroom, and plenty of storage! Outside, enjoy the peaceful, tree-lined setting with river views, room to garden, or simply unwind in nature. Double decks in the back and cozy Veranda in front for morning or evening coffee. With its perfect balance of comfort, privacy, and style, this home is ready to welcome its new family, and can close quickly for summer enjoyment. (id:19018)
71 Tamarack Terrace
Moncton, New Brunswick
*Click on link for 3D virtual tour of this property* Welcome to 71 Tamarack Terrace, a beautifully updated 4-bedroom home nestled in Grove Hamlet, a family-friendly neighbourhood known for its quiet streets, access to schools, shopping & ease of commute. Featuring great curb appeal with newer roof & siding (2017), manicured landscaping, composite fencing & elegant concrete stonework framing the pool in the backyard retreat. Its SOUTHERN EXPOSURE will be sure to please! The main floor offers generous living space designed for function & flow. The kitchen stands out with ample cabinetry, quartz countertops, a large centre island, classic backsplash & stainless steel appliances. Adjacent is a bright dining area, living room, a cozy family room featuring a propane fireplace & a mudroom with 3-pc bath & laundry. A true highlight is the 3-season sunroomperfect for unwindingoverlooking a 20 x 40 in-ground pool & a private, fenced yard with extra yard for the kids enjoyment! Upstairs are four spacious bedrooms, including a primary suite with a 4-pc ensuite finished with quartz counters. A second 4-pc family bath completes the upper level. Additional features include a 2021 heat pump, double car garage, & thoughtful upgrades throughout. This home combines comfort, style & location, ideal for modern family living. Lot Size: 65x130 (id:19018)
70 Nelson Drive
Nasonworth, New Brunswick
Looking for new but don't want to wait to build. Ive got you covered! This home is fully renovated top to bottom, full of charm, and located in the highly desirable Covered Bridge Valley, just outside Fredericton! Step inside to an open foyer leading into a bright and airy living/dining area with soaring 16-foot ceilings and a cozy propane fireplace. A formal dining room (or bonus room!) and a new full bathroom on the main floor offers even more versatility. The white, modern kitchen features all new appliances, a dining nook warmed by a woodstove, and access to a brand-new back deck, gazebo to enjoy your private, tree-lined yard. As you head upstairs, a stunning modern chandelier catches your eye, lighting the way to a loft-style bonus space that overlooks the main living area the perfect spot for an inspiring home office or cozy reading nook. The upper level also features 3 bedrooms. The spacious primary bedroom includes cheater-door access for added convenience to the beautifully updated full bathroom with a deep soaker tub and tiled shower. Downstairs, youll find a third full bathroom with glass door-tiled shower, laundry area, generous amount of storage, and two additional rooms (windows may not meet egress) ideal for guests, hobbies, home gym, or two potential bedrooms. The outside landscaping has been updated front and back yard, and underground wiring allows for unobstructed starry night skies. There is nothing left to do but move in! (id:19018)
4206 Route 106
Petitcodiac, New Brunswick
Welcome to your piece of paradise nestled along the tranquil Petitcodiac River. This rare gem combines the peace and privacy of country living with convenient highway access, offering the best of both worlds. This stunning A-frame style home features soaring 19-ft ceilings and expansive windows that flood the open-concept main floor with natural light. The layout seamlessly connects the kitchen, dining, and living areas, creating a warm and inviting space perfect for entertaining or relaxing. The main level offers a well-appointed bedroom, full bathroom, and convenient laundry area. Upstairs, youll find two additional bedrooms, a second full bathroom, and a lofted view of the great room below, framed by dramatic architectural windows and rustic-chic finishes. The basement is a blank canvas an open space with endless potential, already equipped with an ICF foundation and generator hookup. Step outside to enjoy peaceful views from your private rear deck, or wander down to your own riverfront sitting area for morning coffee by the water. The 27x39 heated garage with attached carport offers ample space for vehicles, hobbies, or workshop needs. This unique property offers comfort, beauty, and serenity in equal measure (id:19018)
2622 River Road
Salisbury, New Brunswick
This beautifully renovated historic home is full of warmth, character, and space for the whole family. Located on 2.2 acres in Salisbury it offers the perfect blend of small-town charm with room to grow, garden, and gather. The main level features a bright, spacious eat-in kitchen with a large island, walk-in pantry, wood stove, and loads of cabinetry, perfect for family meals or entertaining. A 2-piece bath with laundry is tucked just off the dining area, and leads to a fantastic bonus: a private office with its own exterior entrance. Whether youre working from home or welcoming clients, its the ideal setup for privacy and focus. Youll also find a warm sitting room with built-in bookshelves, a den/office that looks out at the garden and a welcoming living room with a fireplace. Upstairs, the home splits into two wings. One side features three comfortable bedrooms, including a spacious primary with a walk-through closet and a 3-piece ensuite, plus an additional full bath. The other wing offers a generous hobby room or rec space - perfect for a studio, crafting, or teen lounge. On the third level, a charming walk-up attic makes an ideal kids hideout. The dry, insulated basement with a concrete floor provides great storage space. Outside, the landscaped lot includes three large vegetable gardens, vibrant flower beds, and wide open lawn space for playing, planting, or simply enjoying the day. Walking distance to schools and the new walking trail. (id:19018)

