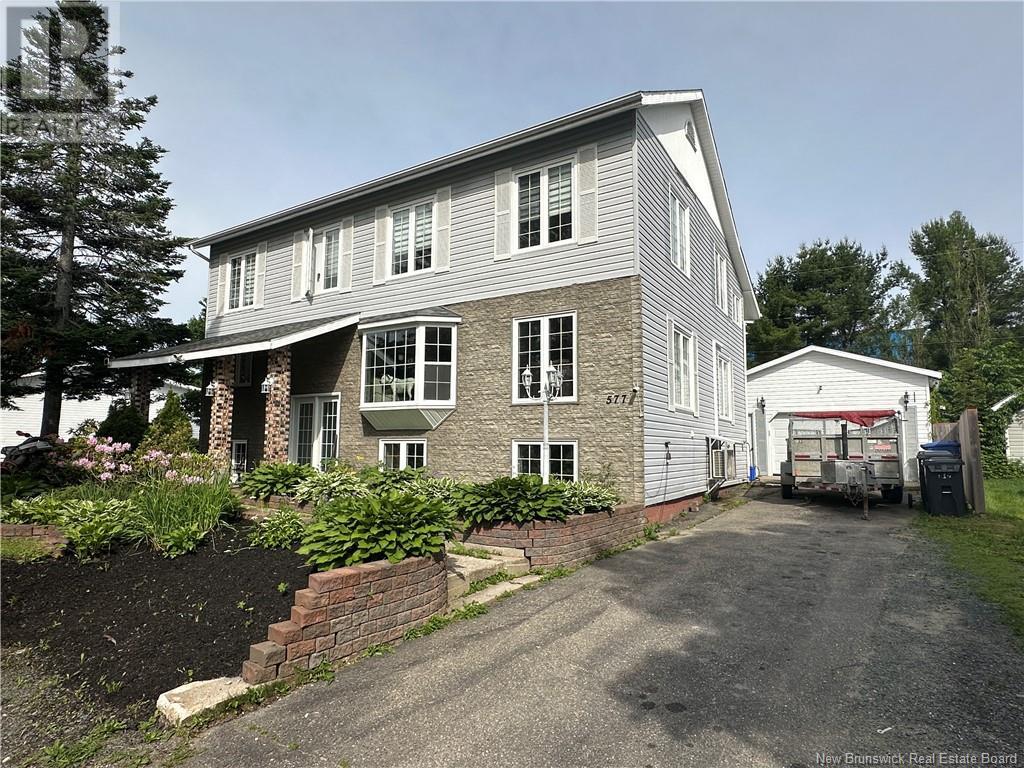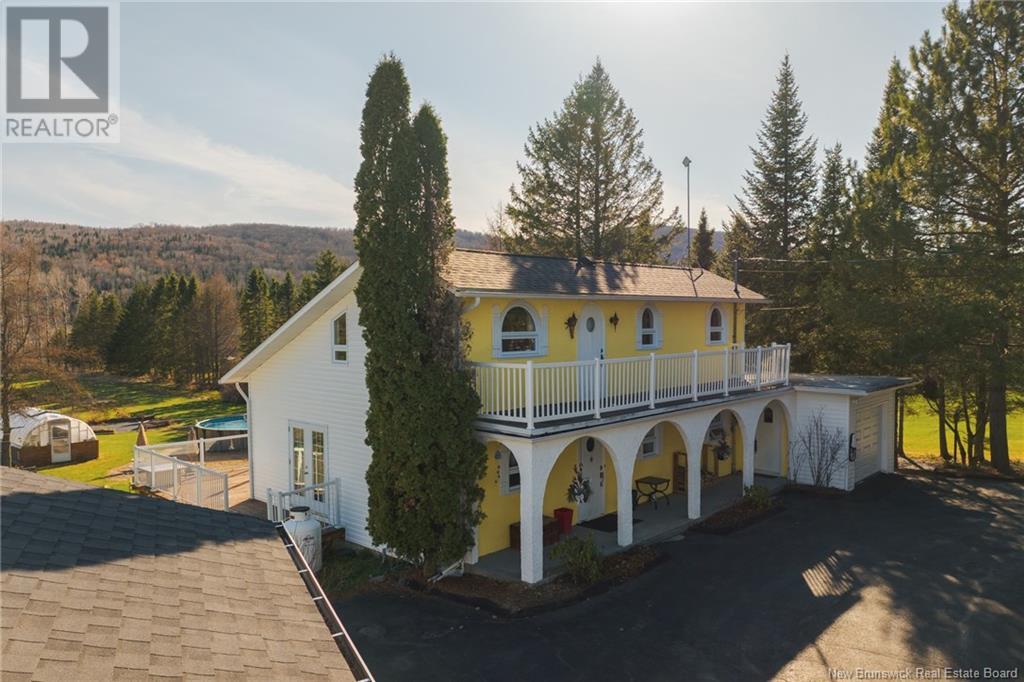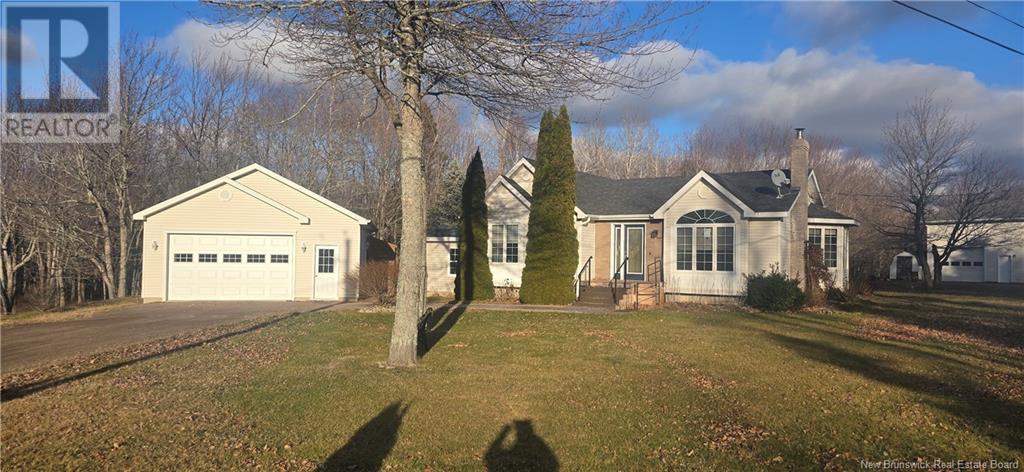20 Vista Drive
Moncton, New Brunswick
Welcome to 20 Vista! This spacious home in Moncton east is sure to please! The main floor features a den off the foyer, living/dining room that flows into the updated kitchen with eating nook; 3 good sized bedrooms, 2 full sized bathrooms & a 4 season sunroom with access to the large patio overlooking the backyard. The basement is fully finished, providing additional space for the family. The family room is perfect for movie nights! The additional bedroom is ideal for the teenager of the family or for your guests. The laundry room & spacious workshop complete the lower level. Other features include, attached garage, mini split for climate control, hot tub, quiet neighborhood, generator ready & much more. Great location, within walking distance to the Kay arena, Schools,parks & so many amenities! Furniture is negotiable, Call your REALTOR® today to book a private viewing! ***TAXES ARE NON-OWNER OCCUPIED*** (id:19018)
93 Lady Russell Street
Moncton, New Brunswick
***OPEN HOUSE SATURDAY NOVEMBER 30TH 1-3PM AND SUNDAY DECEMBER 01ST 2-4PM***MOVE IN READY FAMILY HOME LOCATED IN MONCTON NORTH!!! With it's close proximity to SCHOOLS, SHOPPING, WALKING TRAIL, TRANS CANADA, this home is a must see!! Main floor offers living room with beautiful custom trim, dining area adjacent to kitchen with STAINLESS STEEL APPLIANCES INCLUDED, just off the kitchen is a half bath and laundry area (WASHER & DRYER INCLUDED) and access to attached garage. 2nd floor features the primary bedroom, two additional bedrooms and the main bath with DOUBLE VANITY. The lower level has a finished recreational room as well as large storage area that could be finished . This home is equipped with 2 MINI SPLIT HEAT PUMPS, a paved driveway and FENCED YARD! (id:19018)
11 Mcnair Drive
Nackawic, New Brunswick
Quality, Beauty, Elegance & Spacious are just a few words to describe this absolutely STUNNING Home, which sits on almost 2.5 acres IN TOWN! From the moment you pull into the driveway you will be in awe; the paved driveway, large attached garage and welcoming appeal will not be missed. Inside, the foyer boasts a curved staircase and catwalk which leads to a formal living & dining room, straight ahead you will be greeted by a bright updated eat in kitchen, family room and amazing view of the expansive back yard. Host family BBQ's on the large back deck, and have a season of fun in the 27' above ground pool (2023). If a full on soccer or baseball game breaks out, you have the space for that too! In addition to all of this, the main level houses a full bath, laundry and a tremendous amount of storage. The second level with sleeping quarters for a large family is home to 4 bedrooms and 2 full baths, one being the ensuite in the massive Primary Suite. Storage is not a problem on this level either, the perfect home for the lover of clothes, shoes and more! The basement is primairly unfinished; however, could lend itself to additional living space, endless storage, and more! A few other impressive details to note; the asphalt roof and deck were replaced summer 2024, home is heated and cooled by a heat pump and wood furnace, property is partially wooded, walking distance to the waterfront/marina, schools, arena, shopping and a short drive to the golf course & curling club! (id:19018)
44 Poitou
Dieppe, New Brunswick
Welcome to this beautifully maintained 2-storey semi-detached home, nestled in a quiet Cul de Sac in one of Dieppes most desirable neighborhoods. This move-in-ready gem is perfect for families seeking a friendly community with convenient access to local amenities. As you enter the main floor, you're greeted by a spacious open-concept design, featuring a bright and inviting kitchen, dining, and living room area. The kitchen offers dark cabinetry, an oversized island, and plenty of counter space. The adjacent dining room provides a luxurious setting for family dinners, while the cozy living area is perfect for relaxing with loved ones. A beautiful 4-season sunroom fills the home with natural light, creating a peaceful retreat to unwind or enjoy your morning coffee. French doors lead out to the private, fully fenced backyard, complete with a storage shed (10x16).The main floor also includes a half bath. Upstairs, you'll find a spacious master bedroom with a generous walk-in closet, two additional well-sized bedrooms, and a 4pcs bath. The laundry area is strategically placed on this level, offering added convenience for daily living.The basement is unfinished, offering a blank canvas for you to create additional living space. It is also equipped with a 3pcs bath. Additional features of this home include two mini-split heat pumps for year-round comfort, new hardwood flooring on the main floor. Don't miss the opportunity to visit. Contact REALTOR ® today to schedule a viewing! (id:19018)
568 Bayview Drive
Saint Andrews, New Brunswick
If you are looking for home that offers you complete privacy yet the convenience of being close to town center and is original in its design and layout, then this is your new home. Set well off the street amidst old growth woods, it is its own oasis. The exterior of the home is low maintenance; the landscaping is minimal and natural and there are two large decks (one off the Principal bedroom and the other off the living room) on which to enjoy the scent and quiet of the forest. There is an attached two car garage and a one car detached garage with space for extra storage set amongst the trees. The center of the home is open concept with a modern Avondale kitchen on one side and an office space on the other with the living/dining flowing out in front and onto the deck via two glass doors. This space, as well as the Principal bedroom, has a vaulted, beamed, natural wood ceiling. The brick fireplace with its wood stove insert is in the Principal bedroom, adjacent to the main living space. Downstairs hosts the second bedroom, a family room, large laundry, and full bath with custom shower. There is extra storage in crawl spaces under the stairs and off the bathroom. Includes special features such as heated floors in the entrance foyer and bathroom, plus energy efficient heat pumps. This is a unique character property with a superb location and setting! (id:19018)
577 Anderson Street
Miramichi, New Brunswick
If you're in search of a spacious family home with all the amenities, your search ends here! This home boasts 4080 sq ft of finished living space, featuring 5 bedrooms, 2 and a half bathrooms, and a large open concept kitchen, dining, and living room that underwent a full renovation in 2020. The kitchen is complete with beautiful cabinetry, an island, stainless steel appliances, and a garden doors leading to a sunporch. The primary bedroom includes a walk-in closet and a half bath. The second level offers a large den with large windows and skylights, along with 3 bedrooms and a full bath. The lowest level features a family room, game room, bar, den/office, another bedroom, and a full bath & laundry. Outside, you'll find a heated inground pool, a 20x36 detached garage, a large deck with a hot tub, a fenced yard, raised garden beds with perennials and shrubs, and a storage shed for pool accessories. This home truly has it all! (id:19018)
11 Sunrise Drive
Quispamsis, New Brunswick
Welcome to this beautifully maintained family home, nestled in the heart of Quispamsis and offering exceptional comfort and versatility. With potential for up to five bedrooms, this split-entry residence showcases quality craftsmanship, starting with a custom entry door and glazed detailing. Inside, the rich warmth of solid hardwood floors flows throughout, enhancing the home's bright and inviting atmosphere. The spacious kitchen boasts solid oak cabinetry and elegant quartz counters, while the family-sized main bath offers convenience and style. The lower level is designed for more laid-back living, featuring a cozy family room with a wood stove, two versatile flex rooms (ideal for bedrooms or office space), a bright utility room, and a combined bath. Additional highlights include a large fully insulated, heated and cooled double attached garage with direct home access and three owned heat pumps (with plumbing for a fourth), ensuring comfort in all seasons. Outside, enjoy the private rear garden, complete with a deck and a paved driveway with space for your RV!. This prime location is close to parks, schools, the library, and public transiteverything your family needs for a convenient and fulfilling lifestyle. Love Where You Livethis Quispamsis gem is waiting for you to call it home! (id:19018)
185 Royal Oaks Boulevard Unit# 110
Moncton, New Brunswick
COME HOME TO THIS BEAUTIFUL EXECUTIVE CLIMATE CONTROLLED SOUTHERN EXPOSURE CONDO IN ROYAL OAKS!! This 2 bed + den condo is located in the Oaks building at the Royal Oaks Golf Course, an award winning world class 18 hole course designed by Reis Jones. The building is constructed to the highest standards utilizing concrete and steel providing excellent sound proofing. This well maintained 2 bed, 2 bath condo with 9ft ceilings and large windows invites lots of natural light and a great view of the golf course and the neighborhood. As you enter, the spacious foyer leads to the open concept main area featuring and open style kitchen with plenty of cabinetry with marble counter tops and ceramic backsplash, under cabinet lighting and an adjoining pantry/laundry room. Off the living room, french doors flow into the den with large windows. The living/dining area boasts hardwood floors leading to a private glass railed large balcony. Down the hall you will find a 3pc bath, 2 bedrooms including a spacious primary bedroom with a 4pc ensuite and a HUGE walk-in closet. This condo complex also offers underground parking with a storage room, a large common room with kitchenette and an exercise room. Condo fees include heat/air conditioning, water/sewer, exterior maintenance and insurance, snow removal, garbage pick-up and yard maintenance. This won't last, call your REALTOR® today for a viewing!!! (id:19018)
1252 Baisley Road
Saint-Jacques, New Brunswick
Welcome to this one-of-a-kind property, where countryside tranquility meets modern comfort. You will be immediately charmed by the well-maintained backyard and the sense of seclusion provided by mature trees.The main floor offers a thoughtfully designed layout, beginning with a convenient mudroom and leading into a spacious living room with soaring ceilings and abundant natural light,seamlessly extends to a large balcony,featuring a spa area, screened area and a beautiful wood stove chimney. The main level also includes a kitchen, a dining room, a full bathroom and versatile office space with direct access to the attached and insulated single garage.Upstairs, youll find an impressive balcony overlooking the living room. On the second floor, there is one bedroom, a full bathroom, and a bedroom with access to a front balcony, perfect for enjoying your morning coffee or a good book. An additional room serves as a walk-in closet, adding to the home's practical charm.The unfinished basement provides even more space, a laundry room, a bonus area currently used as a gym with direct access to the backyard, a sizable bedroom and a dedicated wine cellar.The outdoor spaces are truly remarkable, offering breathtaking mountain and water views,a pool,a heated greenhouse, serene relaxation spots, a fruit garden, a shed, wood storage, a sauna, a fireplace area, and a double insulated garage.This extraordinary oasis promises a lifestyle of peace, comfort and unparalleled natural beauty. (id:19018)
61 Amedee
Cocagne, New Brunswick
Welcome to your dream home! This delightful 3-bedroom bungalow offers a perfect blend of comfort, space, and functionality, nestled on a stunning 4.6-acre treed lot with walking trails. The main floor features a bright living room, adorned with vaulted ceilings that enhance the sense of openness. The well-appointed kitchen seamlessly connects to the dining room, making it ideal for entertaining family and friends.The main level includes two spacious bedrooms and a full bathroom. Venture to the basement, where youll find a fully equipped in-law suite that boasts a separate entrance, one bedroom, a bathroom, and its own kitchen and living room. This suite is wheelchair accessible. Outside, the property continues to impress with a detached 24x30 garage and an expansive 30x50 shop featuring extra tall ceilings, making it ideal for working on transport trucks or pursuing hobbies. The shop also includes a bathroom, adding to the practicality of this remarkable property. Weather you want to use this shop for your use or rent it out for someone else to use it has its own separate power meterThis beautiful home is not just a place to live; its a lifestyle. Enjoy the tranquility of nature, the convenience of modern living, and the flexibility of additional space for guests or rental income. Schedule your showing today and experience all that this unique property has to offer! All offers must include schedule A and B and allow 3 business days for response to all offers. (id:19018)
A3 White Pines Court
Hampton, New Brunswick
Discover the essence of luxury living at White Pines! Exclusive collection of meticulously designed luxury homes. Spacious layout 1,328 sqft main floor & 2,629 sqft total. Generous bedrooms and bathrooms for ultimate comfort. Elegant features like vaulted ceilings & quartz countertops. Full walk-out basements for extra space. Enjoy reverse osmosis treated water. Hassle-free living with lawn care & snow removal included. Energy-efficient with ICF foundation and Energy Star Heat Pump system. Your serene retreat in Hampton awaits! (id:19018)
214 Dickey Boulevard
Riverview, New Brunswick
PRE-SELLING! MIDDLE UNIT WITH ESTIMATED COMPLETION TIME AT END OF MARCH 2025! Introducing a brand new, luxury townhouse epitomizing modern living at its finest. Upon entering, the foyer welcomes you with elegant ceramic flooring, setting the tone for the chic interiors that await. Step into the heart of the home, where the open-concept layout seamlessly integrates the living room, kitchen, and dining area which offers lots of natural light streaming in through the patio doors leading to the back deck. Engineered hardwood flooring flows throughout, lending a touch of sophistication to the space. The lovely kitchen features QUARTZ countertops, a generously-sized island and a convenient walk-in pantry in the back if the kitchen. A 2-piece bath completes the main level. The second floor features 3 bedrooms which 2 have walk-in closets. A bonus room off the primary bedroom could serve as an office, nursery or extra storage space. Full bath with modern fixtures and a laundry room complete this level. The basement, left unfinished, will provide endless possibilities to customize to suit your lifestyle. Whether you choose to create a home gym, media room, or more living space, the blank canvas of the basement allows you to tailor the home to your needs. Enjoy the convenience of an attached garage for your vehicle and additional storage space. Extra features include MINI SPLIT, PAVED DRIVEWAY, LANDSCAPE and 8 YR LUXE WARRANTY. HST rebate to vendor. Call your REALTOR ® for details. (id:19018)











