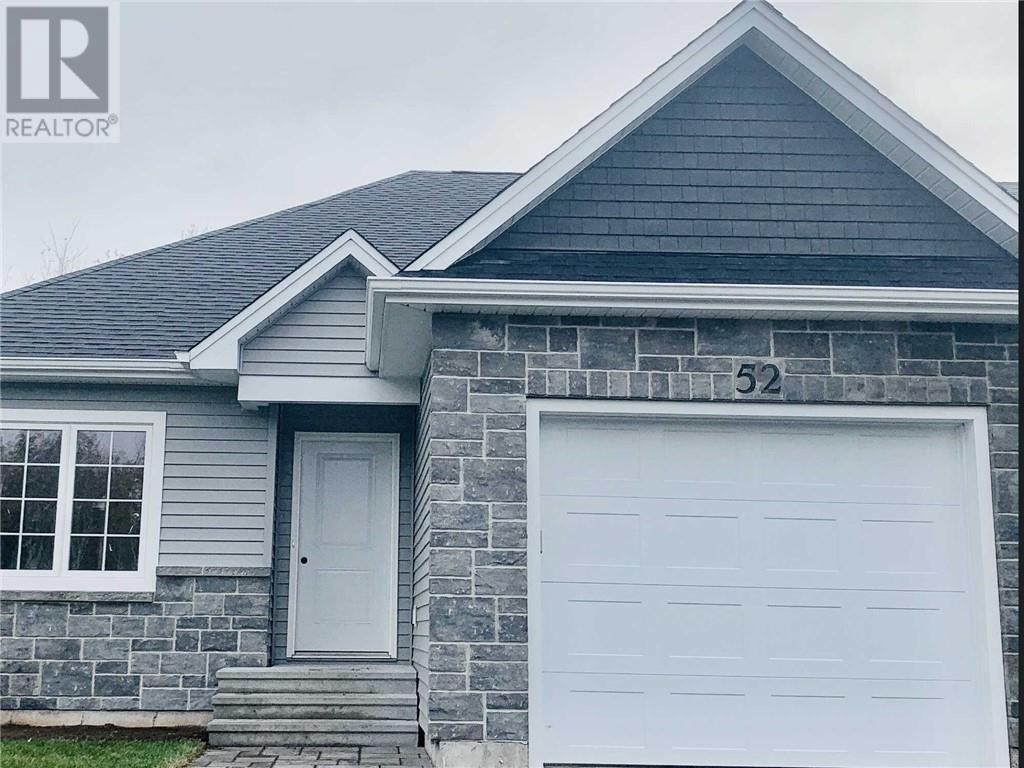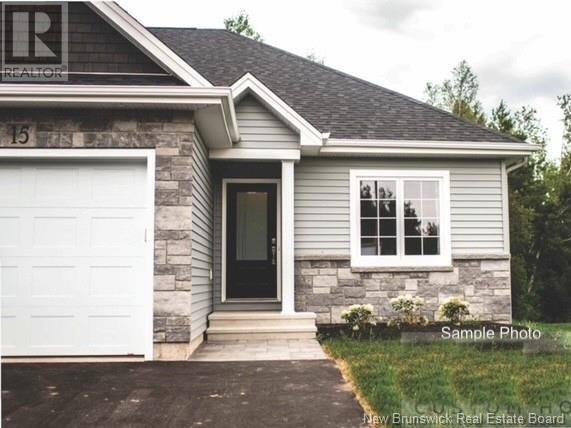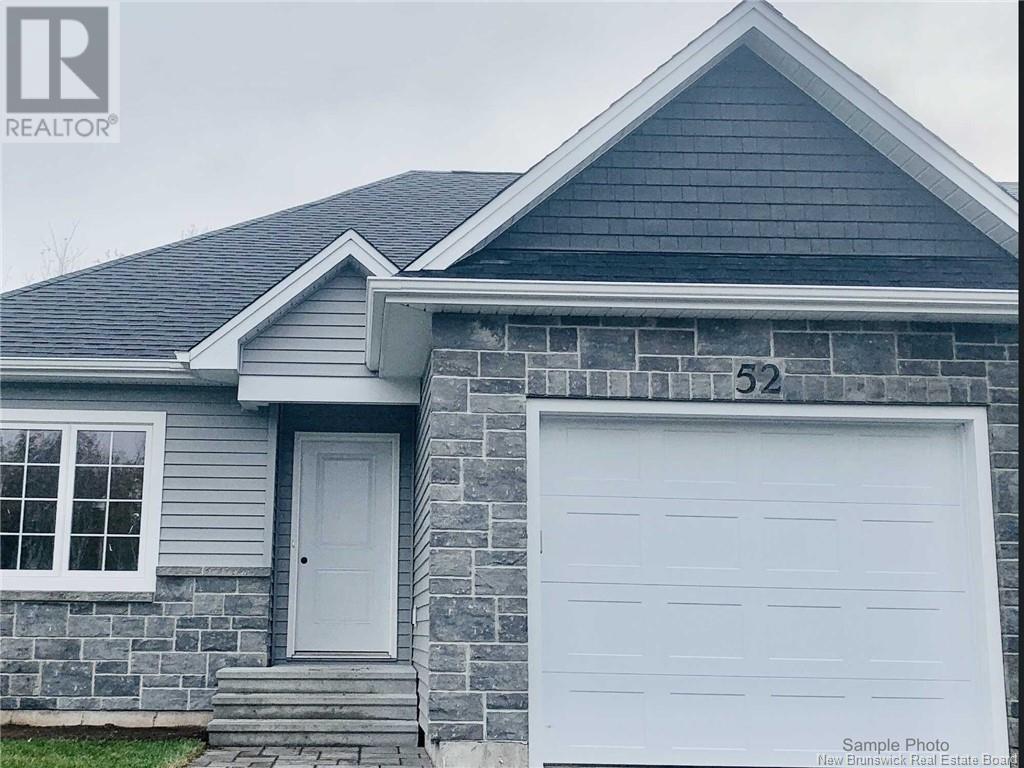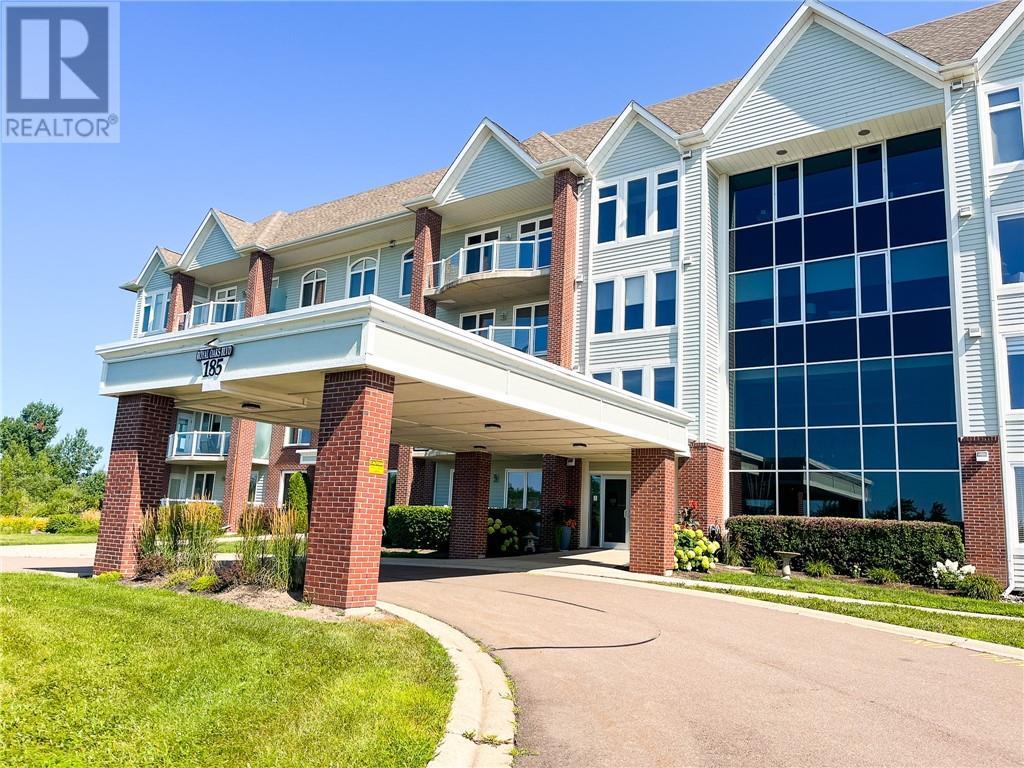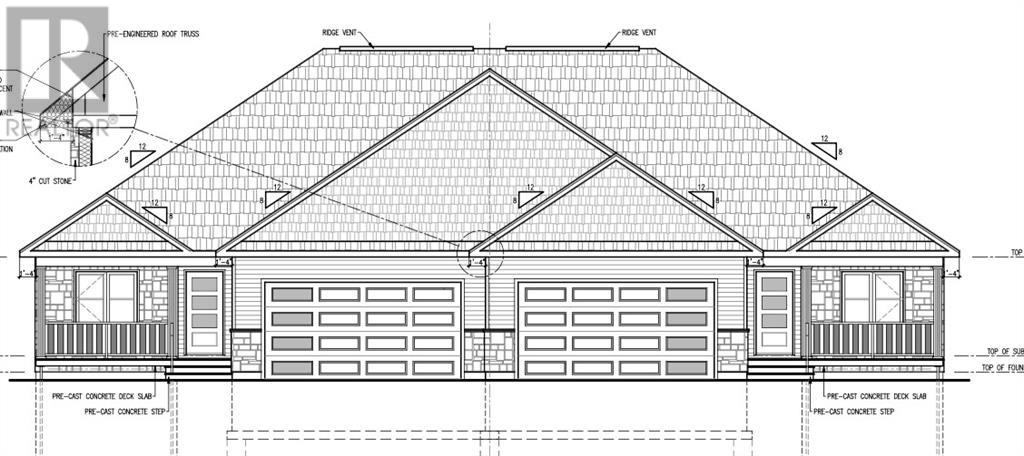36 Leavery Street
Fredericton, New Brunswick
When Viewing This Property On Realtor.ca Please Click On The Multimedia or Virtual Tour Link For More Property Info. Welcome to The Village at Brookside West! Coming Soon - Pre-Selling future lots Now. High-quality executive semi-detached townhouses by an award-winning builder. Exclusive community in Fredericton Area. Some homes feature private wooded backyards with the Village having been developed to give a feeling of being in its own community with a green space separating the Village from the neighboring subdivision. Maintenance agreement for lawn cutting and snow removal included. At 1,364 Sq. Ft, this home includes energy-efficient features, tray ceiling, aluminum railings,landscaped lawn, garage, and 10-year warranty, Open concept layout perfect for entertaining, along with optional 3 season sunroom patio. House plans and options are fully customizable for each customer. (id:19018)
7 Leavery Street
Fredericton, New Brunswick
Visit REALTOR® website for additional information. Welcome to The Village at Brookside West! Under construction, some units ready Fall 2024. High-quality executive townhouses and semi-detached homes by an award-winning builder. Exclusive community in Fredericton Area. Some homes feature private wooded backyards with the Village having been developed to give a feeling of being in its own community with a green space separating the Village from the neighboring subdivision. Maintenance agreement for lawn cutting and snow removal included. At 1,364 Sq. Ft, this home includes energy-efficient features, sunroom, tray ceiling, aluminum railings, landscaped lawn, garage, and 10-year warranty. Open concept layout perfect for entertaining. House plans and options are fully customizable for each customer. Dont miss out on your chance to live in Frederictons Newest community. (id:19018)
5 Leavery Street
Fredericton, New Brunswick
Visit REALTOR® website for additional information. Welcome to The Village at Brookside West! Under construction, some units ready Fall 2024. High-quality executive townhouses and semi-detached homes by an award-winning builder. Exclusive community in Fredericton Area. Some homes feature private wooded backyards with the Village having been developed to give a feeling of being in its own community with a green space separating the Village from the neighboring subdivision. Maintenance agreement for lawn cutting and snow removal included. At 1,364 Sq. Ft, this home includes energy-efficient features, optional 3 season sunroom on the back of the homes, tray ceiling, aluminum railings, landscaped lawn, garage, and 10-year warranty. Open concept layout perfect for entertaining. House plans and options are fully customizable for each customer. Don't miss out on your chance to live in Fredericton's Newest community. (id:19018)
33 Leavery Street
Fredericton, New Brunswick
When Viewing This Property On Realtor.ca Please Click On The Multimedia or Virtual Tour Link For More Property Info. Welcome to The Village at Brookside West! Coming Soon - Pre-Selling future lots Now. High-quality executive semi-detached townhouses by an award-winning builder. Exclusive community in Fredericton Area. Some homes feature private wooded backyards with the Village having been developed to give a feeling of being in its own community with a green space separating the Village from the neighboring subdivision. Maintenance agreement for lawn cutting and snow removal included. At 1,364 Sq. Ft, this home includes energy-efficient features, tray ceiling, aluminum railings, landscaped lawn, garage, and 10-year warranty, Open concept layout perfect for entertaining, along with optional 3 season sunroom patio. House plans and options are fully customizable for each customer. (id:19018)
474 Albert Mines Road
Albert Mines, New Brunswick
Discover the serenity of country living with this beautiful 100-acre property. Picture mornings and evenings spent on the front porch, savoring panoramic views with nothing but the sounds of nature in the background. This property is truly a breath of fresh air. The home itself is brimming with character, lovingly enhanced by the current owners to maximize its charm and functionality. Recent upgrades to ensure both comfort and efficiency include updated electrical, windows, a brand-new ducted heat pump (2023), spray-foamed basement, and more! Built by skilled shipbuilders, the homes rich history is woven into its appeal. Inside, the spacious layout includes a large kitchen, dining room, living room, 2.5 bathrooms, and 4+1 bedrooms, offering endless possibilities to customize and make it your own. Outside youll find apple trees, thriving vegetation, and pesticide-free land that the owners have carefully preserved to maintain its natural beauty. The property also includes outbuildings such as a large versatile garage/barn with a loft, currently used as an art studio, ready for your creative vision or practical needs! If youve been longing for a place where every corner feels like home, this is it. A perfect blend of character, charm, and tranquil country living awaits. Don't miss your chance to make this special property your own! (id:19018)
566 Route 111
Willow Grove, New Brunswick
Welcome to 566 Route 111. This triplex has undergone several renovations. 3 New Heat pumps & new plumbing. The top unit features a very bright and modern unit completely renovated, all new flooring, trim, fixtures, kitchen & bath. This unit is 3 bedroom with a full bath and rents for $1575 heat & lights incl. The middle unit is an identical layout to the top floor unit but not renovated. Potential here to update and increase the rent for middle unit. Right now it rents for $1250 heat & lights incl. The lower level features the coin operated laundry, and a storage area. Off the storage area is a newly renovated 1 bedroom unit with all new flooring, trim, fixtures, kitchen and bath as well. It rents for $1250 heat & lights incl. All 3 units have a mini split heat pump. Nice private yard for entertaining. Living in a rural setting yet close to East Saint John, Quispamsis as well as close to first, second and third lake. Good numbers with this property. Gross yearly income of $49,900 with only $10,230 in expenses leaving a net income of $39,670. Call today! (id:19018)
189 Teaberry Avenue
Moncton, New Brunswick
When Viewing This Property On Realtor.ca Please Click On The Multimedia or Virtual Tour Link For More Property Info. This quality-built, energy-efficient two-story semi-detached home with an attached garage is under construction and will be move-in-ready by February 2025! Featuring vinyl plank and tile flooring throughout, the home offers a large entrance foyer from both the garage and front door. The open-concept living room with a shiplap fireplace, dining area, and modern kitchen boasts natural light, white cabinets, and a center island. A 2-piece bath completes the main floor. Upstairs, find 3 large bedrooms, including a master suite with a walk-in closet and en-suite, plus a spacious laundry room. The finished basement with a side entrance includes a wet bar, family room, full bathroom, and bedroom. Additional features: mini-split heat pump, paved driveway, landscaped yard, 8-year Lux Home Warranty. Sample photos HST rebate assigned to vendor. (id:19018)
853 Melanson Road
Dieppe, New Brunswick
Welcome to 853 Melanson Road, a spacious bungalow in Dieppe that combines modern comfort with timeless style. The main floor features three generously sized bedrooms, a full bathroom, and a bright, open living room with a cozy window seat and fireplace. The beautiful white kitchen is equipped with sleek black stainless-steel appliances and a large pantry, while the formal dining room is bathed in natural light. The lower level offers a contemporary family room with a bar, a laundry room, two non-conforming bedrooms, and another full bathroom. Step outside to a fully fenced backyard, ideal for entertaining, with a hot tub (installed in January 2022), a new 10x8 shed, and ample space for gatherings. Additional highlights include two sizeable storage areas, a 1.5-car garage (22x18), and a central air system for year-round comfort. The roof was updated with new shingles in 2017. This charming and functional home is perfect for a large or growing family. Dont miss your chancecontact your REALTOR® today. (id:19018)
40 Rylie Kay Court
Rusagonis, New Brunswick
Welcome to your dream home nestled in the heart of Rusagonis! This brand-new 3-bedroom, 2-bathroom bungalow offers the perfect blend of modern comfort and rural tranquility, all set on a sprawling 4.5-acre private lot. Step inside to discover an inviting open-concept living and dining area with cathedral ceilings, bathed in natural light and perfect for both entertaining and everyday living. The spacious kitchen, designed with functionality in mind, features a walk-in pantry, ample counter space, and a seamless flow into the dining area. The primary bedroom is a true retreat, complete with a large walk-in closet and ensuite bathroom for your ultimate comfort and privacy. The two additional bedrooms are located on the other end of the home along with a second full bathroom. Convenience is at your fingertips with main-floor laundry, ensuring all your daily chores are easily managed. The home also boasts a large, unfinished basement, offering endless possibilities to create additional living space, a home gym, or extra storage. Located in the community of Rusagonis, you'll enjoy the best of both worlds, quiet country living with easy access to nearby amenities. Don't miss this opportunity, your peaceful oasis awaits! List price includes HST, any rebates go back to the builder. (id:19018)
185 Royal Oaks Boulevard Unit# 210
Moncton, New Brunswick
Welcome to your new home at The Oaks in Royal Oaks, where luxury meets impeccable construction standards. This 2-bedroom, 2-bathroom condo, with a versatile den, offers top-tier modern living. Constructed with concrete and steel, this building provides superior soundproofing for a peaceful environment. Inside, you'll find 9-foot ceilings and large windows that provide abundant natural light from its desirable southern exposure. The spacious foyer opens into an integrated living, dining, and kitchen area with beautiful hardwood floors. This open-concept design is perfect for seamless living and entertaining. Step out from the living area onto your private, large balcony with glass railings, ideal for enjoying morning coffees and sunsets. French doors lead from the living room to a den, outfitted with custom-built shelves, making it perfect as a home office, reading nook, or media room. The bedrooms are generously sized, and the primary suite is complete with an en-suite bathroom and walk-in closet. The second spacious bedroom offers convenient access to the second full bathroom. Enhance your lifestyle with additional amenities, including an on-site gym, a common area great room with a kitchenette, and secured parking with one underground space and one above ground, which includes an enclosed spacious storage unit. This condo is ideally located next to the golf course, seconds from Irishtown Nature Park and Costco Wholesale. Don't wait; book your viewing today. (id:19018)
4025 Route 113
Savoie Landing, New Brunswick
Bâtisse commerciale bien situé sur la route 113 à Savoie Landing. Le lot voisin est inclus portant le PAN #20593448 pour une facture séparé de 636.33$ avec une valeur de 11,200$ aux taxes foncières pour 2024. Sa dimension de 8,100 m.c. est incluse dans le total de 3 acres. (id:19018)
92 Rosebank Crescent
Riverview, New Brunswick
When Viewing This Property On Realtor.ca Please Click On The Multimedia or Virtual Tour Link For More Property Info. High Quality, executive semi detached homes. This is an exclusive community for Atlantic Canadas award-winning custom homebuilder/Master builder. This is the closest residential development to Downtown Moncton!!!! Our pricing includes Very energy efficient units, with mini split heat pumps, Tray ceiling with crown molding, aluminum railings, Landscaped lawn & paved driveway, attached garage, 10 Year New Home Warranty. Also a maintenance agreement in place so that all the lawn cutting & snow removal happens at the same time, keeping the community beautiful! The main floor is perfect for entertaining with an open concept kitchen with island, dining room & living room, primary bed with walk-in closet and en-suite bath, 2nd bed, 2nd full bath, mud room off the garage with laundry. This house plans is much larger than most at 1550 sf. (id:19018)

