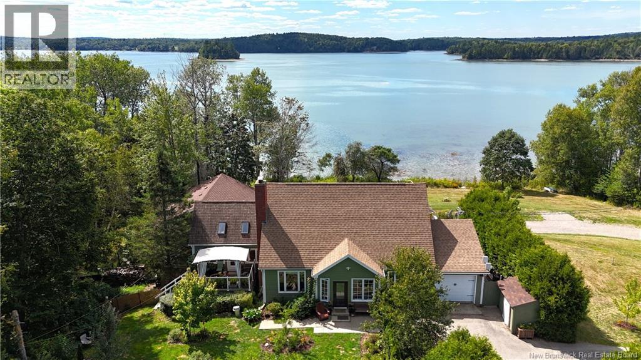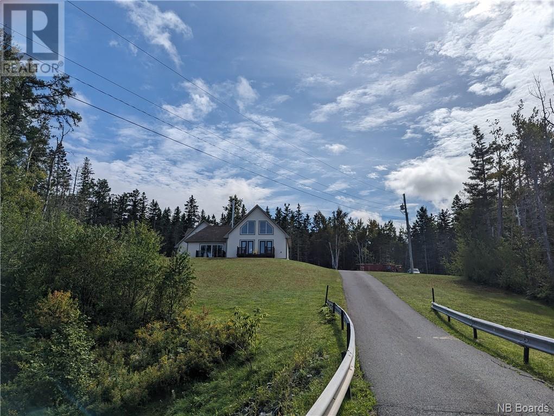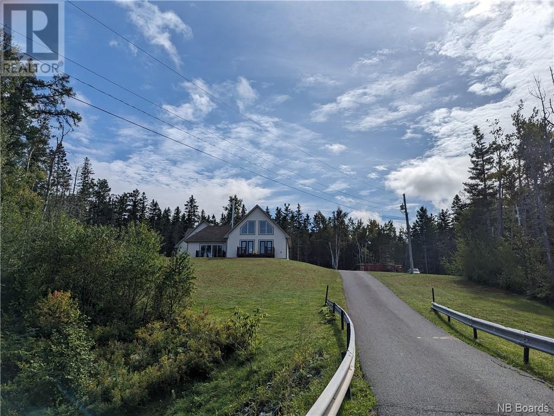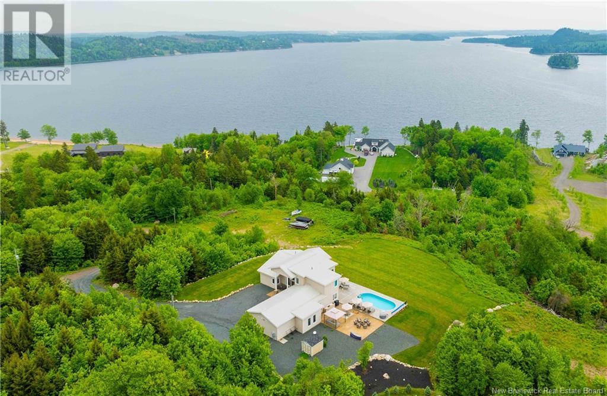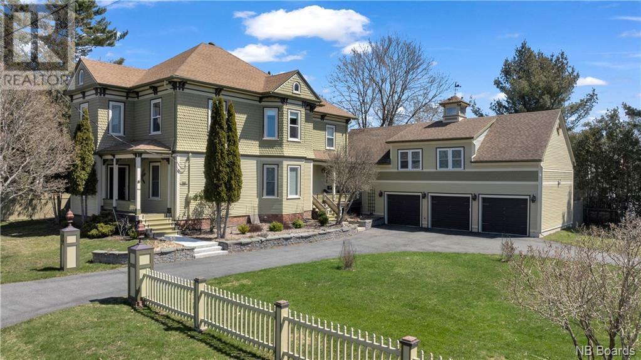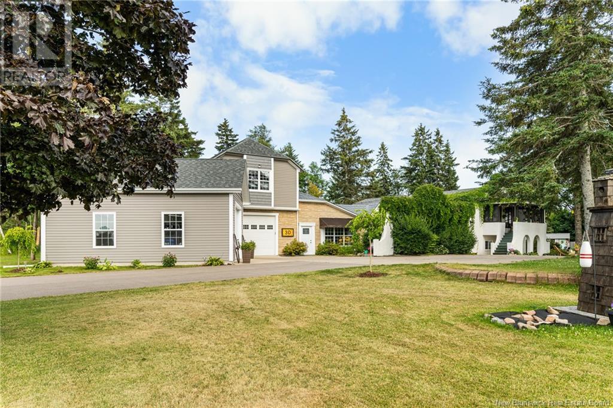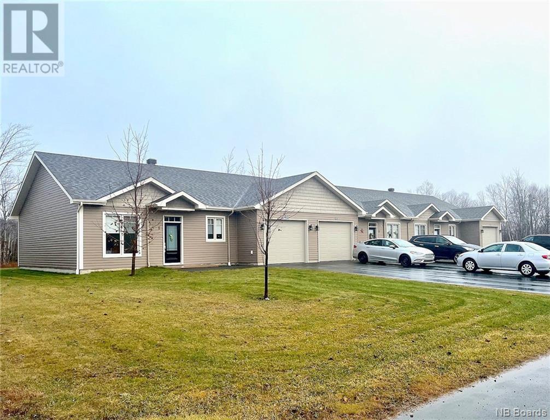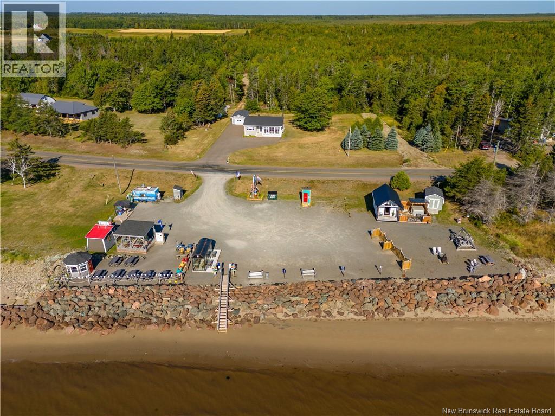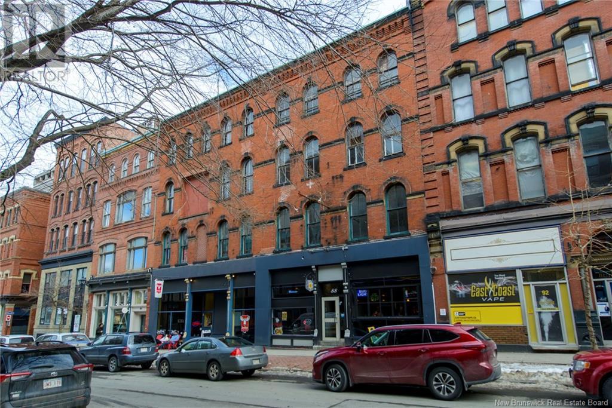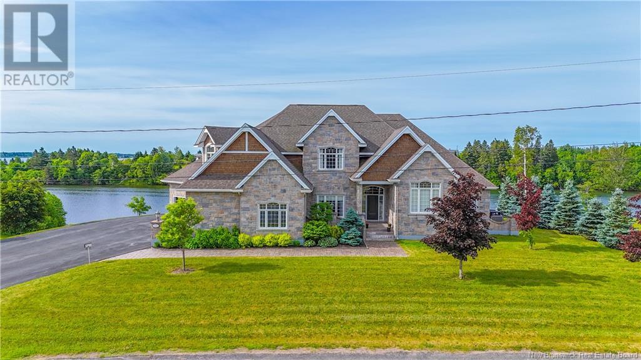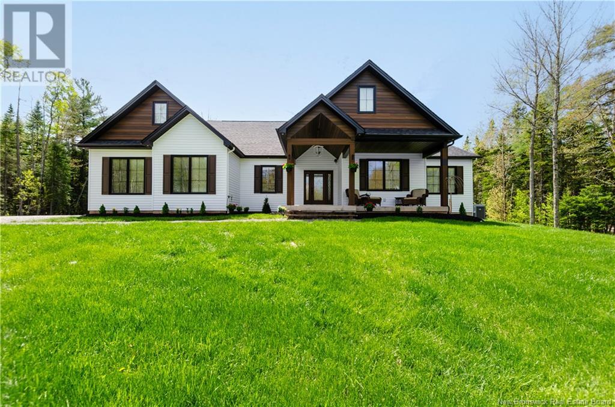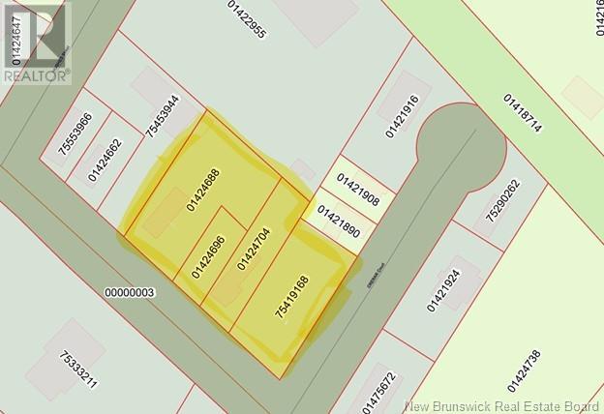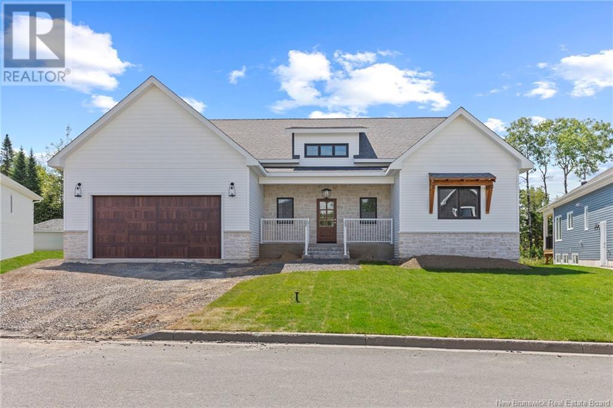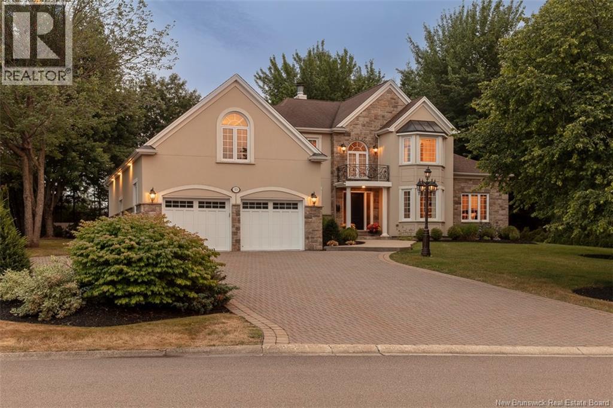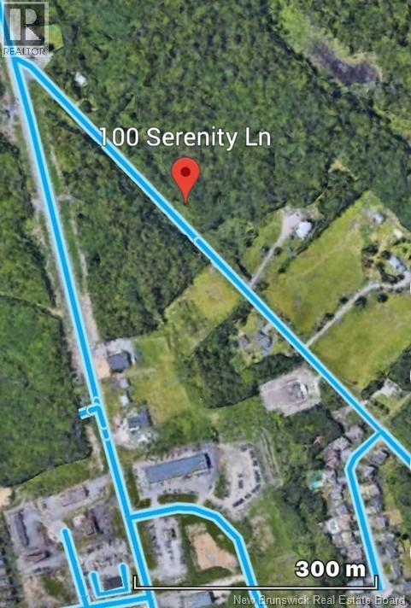14 Murray Lane
Oak Bay, New Brunswick
This Cape Cod executive home is surrounded by trees and nestled between St. Andrews & St. Stephen, on 1.5 acres of ocean frontage in the quiet much sought-after Oak Bay. Extraordinary sunsets, occasional seal sightings, expansive green lawns, perennial gardens and fruit trees are abound. If the power goes out, the Generac keeps the entire property 100% powered. This home has it all with 4 large bedrooms, an upstairs office window with views of the water, a large 'ocean front yard', fenced back yard for dogs/youngsters, beach access from the property, welcoming neighbors, and located only 10 minutes from shopping, public indoor pool/sports facility, arena and schools. Other features on the main level include an extended kitchen, separate dining room with wood-burning fireplace, large living room with 4 skylights, primary bedroom/ensuite all with wooden floors. The highly efficient 1600' separate 2 bedroom Guest House with f/p, is perfect for multi-generational families or double your pension income as a hospitality entrepreneur, greeting interesting guests as much as you want, from across the globe. The walk-out lower level of this home is also set up as a legal 1 bedroom apt with its own fenced yard, perfect for additional income or for visiting family/guests. Present owners have verifiable $100K+ income from guest accommodations. As a private family home or for generating an income stream, this property is a perfect family home/augmented retirement pension option. Call today (id:19018)
101 Carleton Street
Saint Andrews, New Brunswick
Perched high on the hill in the heart of the historic town plat, 101 Carleton Street offers the space, style, and setting to truly live the St. Andrews lifestyle. This classic Cape Cod home spans over 3,000 sqft with 5 bedrooms and 4.5 baths, all nestled on a rare 160' x 160' quarter-acre lotjust steps from Water Street, yet set peacefully above it all. Inside, find timeless charm and room to breathe. A large main-floor bedroom with ensuite provides ideal one-level living, while generous living and dining rooms are perfect for gathering. The sunroom glows with natural light, offering a peaceful spot to sip morning coffee or watch the seasons shift. Upstairs, spacious bedrooms and baths accommodate family or guests with ease. The carport offers sheltered parking, and the large lot gives you privacy, garden potential, or just space to stretch outsomething rarely found this close to town. From here, walk to restaurants, galleries, the wharf, and the Kingsbrae Garden. Watch the sunset over Passamaquoddy Bay, feel the salt air on your skin, and be part of a community where people still wave on the sidewalk. Homes like this, in locations like this, are a rare find. Come see why so many people dream of calling St. Andrews by-the-Sea home and why 101 Carleton Street makes it easy to do just that. Better call to book your private viewing today!! (id:19018)
1050 Rivière à La Truite
Rivière-À-La-Truite, New Brunswick
PID commercial de 40 acres avec relais 4 saisons avec cuisine et bar licensé de 2225 pi2 présentement utilisé pour accueillir VTT, motoneiges et automobiles avec cuisine, toilettes, bar, musique avec plus de 30 parking! Le relais offre un coté familiale qui peut vous accueillir pendant vos rendonnées avec vos enfants. Terrain résidentiel de plus de 8 acres (qui peut etre subdivisé et vendu en plusieurs lots) avec magnifique maison que vous pouvez utiliser comme résidence ou même louer comme Air B&B à l'année à vos clients du relais qui veulent venir se détendre pour une belle fin de semaine en nature! Une multitude dopportunités soffres à vous avec ce domaine! Le grand champ a déjà été utilisé pour de lagriculture et qui serait aussi parfait pour l elevage de chevaux ou autre!La propriété offre plusieurs sortes d'arbres.. des érables donc possibilité de faire une sucrerie, ferme, camping, glamping, etc! Un chemin privé se rends de votre maison à votre relais! Le sentier de VTT/ motoneige sy rends aussi directement! Maison avec une chambre au rez de chaussé avec salle de bain complète, loft , salon, cuisine et demi salle de bain/salle de lavage! Garage double avec 2 chambres à létage, salle de bain complète et salon/ salle de jeux pouvant être transformée en appartement ou autre! Il y a aussi 2 ruisseaux sur la propriété où vous pouvez même faire de la pêche récréative sur votre propre terrain! Les options sont illimitées! (NB083886 pour listing résidentiel) (id:19018)
1050 Rivière à La Truite
Rivière-À-La-Truite, New Brunswick
Propriété commerciale de 40 acres avec relais 4 saisons avec cuisine et bar licensé de 2225 pi2 présentement utilisé pour accueillir VTT, motoneiges et automobiles avec cuisine, toilettes, bar, musique avec plus de 30 parking. Le relais offre un coté familiale qui peut vous accueillir pendant vos rendonnées avec vos enfants! Terrain résidentiel de plus de 8 acres (qui peut etre subdivisé et vendu en plusieurs lots) avec magnifique maison que vous pouvez utiliser comme résidence ou même louer comme Air B&B pour vos clients du relais et ceci à lannée! Une multitude dopportunités soffres à vous avec ce domaine! Le grand champ a déjà été utilisé pour de lagriculture et pourrait etre aussi utilisé pour faire de l élevage de chevaux ou autre! Plusieurs sortes darbres sont sur la propriété dont des érables donc possibilité de faire une sucrerie, ferme, camping, glamping, etc! Un chemin privé se rends de votre maison à votre relais! Le sentier de VTT/ motoneige sy rends aussi directement! Maison avec une chambre au rez de chaussé avec salle de bain complète, loft , salon, cuisine et demi salle de bain/salle de lavage! Garage double avec 2 chambres à létage, salle de bain complète et salon/ salle de jeux pouvant être transformée en appartement ou autre! Il y a aussi 2 ruisseaux sur la propriété où vous pouvez même faire de la pêche récréative sur votre propre terrain! Les options sont illimitées! (Voir aussi NB083886 pour listing résidentiel) (id:19018)
36 Davidson Loop
Baie Verte, New Brunswick
INCREDIBLE CUSTOM-BUILT RIVERFRONT ESTATE! This home sits perched above the Tidnish River with panoramic views - the perfect spot for boating, relaxing, and living your best life. The main home was built in 2018, on an ICF foundation, and with 2680 square feet on the main floor. Through the front door is the gorgeous open-concept main floor with 9 foot ceilings. The dining room has a 16-foot vaulted ceiling and floor to ceiling window. This opens into the living room with 10-foot tray ceiling, electric fireplace, and a 12-foot patio door overlooking the river. The kitchen is stunning with a large island, quartz cabinets, and stainless appliances. The primary suite is a true oasis with a walk-in closet and a spa bathroom featuring double vanity, custom tiled shower, and soaker tub. There are also two guest bedrooms and second full bathroom. A hallway leads to the laundry, office, and finished triple garage with ductless heat pump. A detached 30x26 building (also with ICF foundation) - referred to as 'the sport's room' - makes a great getaway, or could be a separate guest suite if needed. There is also a detached 36x28 workshop with 12 foot ceilings, a bunkhouse with shed, and a gazebo with thatched roof. An expansive deck runs along the back of the home, leading to a large deck with glass rails overlooking the water. Extra features: wired for sound inside and out with multiple zones, full central air in the home, a full crawl space for storage under the entire home. (id:19018)
1191 Route 785 Unit# 135
Utopia, New Brunswick
Tucked away in an exclusive community on the shores of Lake Utopia. This extraordinary estate panoramic views with a lifestyle of luxury and serenity Set high on 6 pristine acres with panoramic lake views and breathtaking sunsets, this rare property includes deeded beach rights and a private boat launchoffering complete privacy in one of the regions most stunning natural settings. A sparkling pool surrounded by expansive entertaining areas provides the perfect backdrop for unforgettable moments with family and friends. Designed to harmonize with its surroundings, the home features an open-concept layout, soaring ceilings, and oversized windows that fill the space with natural light. At its heart is a gourmet kitchen with high-end appliances, a generous island, walk-in pantry, and ample workspaceideal for daily living and elegant entertaining. The kitchen flows seamlessly into the great room, creating a warm, inviting space that connects effortlessly to the outdoors. The main-level primary suite offers sweeping lake views and a spa-inspired ensuite with a custom walk-in closet. A home theatre on this level easily serves as a second bedroom or flexible living area. Upstairs, two additional bedrooms and a full bathroom provide comfort and privacy for family or guests. A two-car garage with a sleek epoxy floor adds both style and utility. Rule your own domain from this breathtaking elevated piece of haven where it never grows old. (id:19018)
1931 Northwest Road
Sevogle, New Brunswick
THIS property IS without a doubt an idyllic and peaceful COUNTRY LIVING AT IT'S BEST: THIS LODGE-STYLE FOUR SEASON HOME IS LOCATED approximately 22 minutes from the Greater Miramichi area. Situated ON THE NORTHWEST ARM OF THE FAMOUS MIRAMICHI RIVER you HAVE CLOSE TO 4 ACRES OF private LAND WITH OVER 420 FEET OF FRONTAGE ON THE RIVER which include ""RIPARIAN RIGHTS"". Along with fishing opportunities in your own front yard, the property is an oasis for visiting wildlife. The spa which is LOCATED IN A LARGE FAMILY Sunroom is the perfect end to an adventurous day. THIS HOUSE OFFERS CENTRAL HEAT PUMP FOR YOUR COMFORT, 4 BEDS, 4 BATHS (with designated bathrooms for each room) + one adjoining playroom / sleep area for children. One gas fireplace is located in the kitchen / great room area of the home and one extra large wood fireplace is a main focal point in the living room. An additional WOOD STOVE in the basement adds a special touch of comfort! The water system is a highly sophisticated reverse osmosis system which provides you with the purest water possible! THE MAIN LIVING ROOM OFFERS A VAULTED CEILING and WINDOWS SO YOU CAN APPRECIATE THE GREAT VIEW OF THE RIVER. A LARGE DETACHED GARAGE (36X36) GIVES YOU AMPLE SPACE TO STORE ALL YOUR TOYS. A 24,000 watts PROPANE GENERATOR provides you with the SECURITY AND COMFORT. This is a turn key opportunity where you simply walk in and enjoy your new home. MOST OF THE FURNISHING EXCEPT PRIVATE BELONGINGS WOULD REMAIN WITH THE PROPERTY. (id:19018)
31 Heritage Way
Quispamsis, New Brunswick
This is where sophistication & innovative unite to create an ultimate living experience. Located on one of Quispamsis' most prestigious streets, this home showcases extraordinary craftsmanship and meticulous attention to detail. Enter a culinary haven, featuring a gourmet kitchen equipped with state-of-the-art appliances and elegant finishes. The home showcases arched hallways, stunning glass staircases, and breathtaking chandeliers, each thoughtfully curated to enhance its aesthetic appeal. This custom masterpiece includes a sumptuous main-level master bedroom and a hidden pantry, adding an element of surprise & awe. The expansive great room, with its soaring 20-foot ceilings and indoor balcony giving views of Ritchie Lake, invites natural light & warmth. The lower level with a walk out features an additional kitchen & living area, with potential as a private office or granny suite. Discover a sanctuary where elegance meets functionality, experience the epitome of refined living in this remarkable abode. (id:19018)
166 Montague Street
Saint Andrews, New Brunswick
The epitome of luxury and class! This stunning 3+ bedroom home will have you falling in love from the first glance. Located in iconic St. Andrews by-the-Sea, you are steps away from downtown on a double corner lot. This home has seen extensive renovations with attention to detail and top-tier craftsmanship using only premier, modern finishes. The gourmet kitchen is a showstopper, featuring a large prep island, 6-burner gas stove with pot-filler, wine cooler, fireplace, and double wall oven. It flows directly into the multi-level rear deck, sitting room/bar, and powder roomideal for entertaining. Dual dining areas offer flexibility, with a formal dining room flowing into the parlour, and a casual dining space adjacent to the kitchen. A second powder room is ideally placed for guests. Upstairs are 2 well-appointed bedrooms, a full bath/laundry, and the elegant primary suite with curved bay windows, walk-in closet, and a luxurious ensuite with multi-jet rain shower, jetted tub, fireplace, and double vanity. Above the 3-bay garage is a 4th bedroom suite, currently used as a gym and games room, easily converted for rental or guest use. Many furnishings are included in the salelist provided upon request. Book your private viewing today! (id:19018)
44 Taylor Lake Road
Willow Grove, New Brunswick
Total privacy on 35+ acres, quality built 3500sq' log home (5500sq' total). 3 Huge heated/AC garages perfect for car collection, boats, tractor, motor home+. Highest quality, 8"" cedar insulated D-shaped logs! No load bearing walls means easy changes. Features include open concept, 4 propane fireplaces, custom light fixtures, huge wrap-around deck, 2-story great room w/ 16' ceiling, full-height stone fireplace, cozy woodstove, concave solid wood trim & hot water in-floor heating throughout. Large custom eat-in kitchen w/thick slab granite countertop, pantry & huge central island/breakfast bar (appliances incl). Many intricate details. Main floor also boasts sunny family room w/3 sides of windows & stone fireplace, bedroom w/double closet, mud room & laundry, full bathroom. Up the turned D-log staircase w/ carved newel posts (from NC) to the sitting area & 3 additional bedrooms incl the spacious master suite w/3 sides of windows, walk-in & ensuite bath. 5500 sq' w/Daylight walkout basement. Rec room & large gym both w/fireplaces, tiled floor, work shop, & 1/2 bath. 2 Heated/AC 3-car garages 30'x30', plus a 40'x50' garage w/18' ceiling, 12' door & asymmetric 2-post vehicle lift & Brigadier 10 ACX wide, 10,000 lb. hydraulic hoist incl. Numerous fruit trees plus 300' spring-fed trout pond. Miles of groomed trails for hiking, biking & 4-wheeling, all the way to Fundy Nat'l Park. Generator hookup & diesel generator plus numerous inclusions. 6 Minutes from the SJ airport, YSJ (id:19018)
30 Doiron
Grand-Barachois, New Brunswick
CAR ENTHUSIASTS OR HORSE LOVERS! WELCOME TO THE HOME OF CHEMIN DOIRON! GUEST HOUSE WITH GREAT INCOME/ HORSE STABLE AND TAC ROOM/ DOUBLE AND TRIPLE GARAGES/ SHORT DRIVE TO THE ATLANTIC OCEAN/ LESS THAN 8 YEAR OLD ROOF/ HEAT PUMPS IN ALL BUILDINGS! This impressive 6-bedroom estate offers a unique blend of contemporary design and spacious living. Set on a beautifully landscaped 2.23-acre lot, the property features a contemporary stucco and stone exterior that exudes curb appeal. The main home boasts a generous and versatile layout, including two living rooms, a formal dining room, a large kitchen, a den, a rec room, a laundry room, a spacious storage room, five bedrooms, and two and a half bathroomsperfect for large families or those who love to entertain. Complementing the main residence is a substantial guest house currently generating $325 per night, complete with its own kitchen, living area, bright sunroom, full bathroom, and an oversized bedroom that easily fits two king-size beds. With the custom wood interior finishes and attention to detail, this home is sure to please the contemporary house lover! The grounds offer multiple outbuildings including a stall/storage building with tack room, a triple garage with finished interior ideal for hosting, an attached double garage, and additional storage structures. Outdoors, a large, well-lit gazebo provides a beautiful space to gather and enjoy nature. With updated windows and roofing, this property is move-in ready. (id:19018)
35-45 Rue De La Mer
Neguac, New Brunswick
Superbe belle propriété pour location à vendre sur la Rue de la Mer à proximité de tous les services du village de Néguac. Construit en 2014, cette propriété présente une finition moderne avec des matériaux de qualité. Les deux bâtiments locatifs se retrouve sur un vaste terrain et offre un air de détente/loisir à l'arrière des unités. Il y a deux bâtiments, un avec trois unités et le second avec six unités. Certaines ont une chambre à coucher et certaines en ont deux. Il y a également certaines unités avec un garage attaché simple. Une construction de qualité, un emplacement de choix, un immeuble locatif en demande dans le marché pour la clientèle locative, cette propriété se doit d'être visitée. *Le lot voisin est inclus avec les 9 unités qui portent le Pid#40533531 et Pan#06575265, pour une facture séparé de 254.31$ et pour une évaluation de 9,700$(2025) La grandeur des 2 lots, l'évaluation et le montant à payer est inclus dans l'information sur la fiche d'inscription. Veuillez prendre note que ce lot n'a pas de service d'égout du village.* (id:19018)
2084-2089 505 Route
Richibouctou-Village, New Brunswick
220+/- feet of ocean frontage, established business, a popular Airbnb with hot tub, and a comfortable home with garage and ocean views! This 10+/- acre property offers both residential living and multiple income streams. On one side of the road, the main bungalow features 2 bedrooms, 2 full bathrooms, a spacious living room, a partially finished basement, a mini-split heat pump, and a forced-air furnace. A detached garage, a camp at the back (with rental potential), and a small mini-camper are also included. The wooded area extends far behind and is currently used for activities such as snowshoe walks in winter, showing strong four-season recreational potential. From the home, enjoy beautiful ocean views and a paved driveway. The waterfront includes: La Vue du Cap Canteen, a Five star rated canteen, sold with all equipment, offering outdoor terraces, covered seating, and a customer bathroom. This site is located on a building lot with approved well & septic, allowing future expansion or development. A highly rated AIRBNB micro-home with a hot tub. A hard ice cream cabin and souvenir shop, perfect for seasonal visitors. A private staircase providing direct guest access to the beach. Elevated Gravel access and parking on the commercial side with breakwater. With septic, well, electricity, multiple outbuildings, and a layout that blends lifestyle, recreation, and commercial potential, this is a true dream for entrepreneurs. (id:19018)
41 P'tit Barachois
Grand-Barachois, New Brunswick
Wake up to the waves, unwind to the sunsets, this is coastal living at its finest. Nestled on a quiet private street in one of the area's most sought-after coastal enclaves, this exceptional waterfront home offers a rare blend of seclusion, sophistication, and natural beauty. With direct private access to a sandy beach and breathtaking, panoramic views of the Northumberland Strait, its the perfect escape for those who crave peace without compromise. Thoughtfully positioned to maximize natural light and ocean vistas, the home features expansive windows and glass doors that blur the line between indoors and out. The open-concept design offers bright, airy living spaces that flow effortlessly. Step outside to enjoy your morning coffee on the sun-kissed oceanfront decks, or host unforgettable gatherings in the newly built, water-facing gazebo, anchored on Post Tech supports for durability and style. Every element of this property is designed to connect you with the surrounding landscape. Crafted with premium finishes and attention to detail throughout, the home also features significant updates, including a new roof (June 2023) and a reinforced breakwater, now doubled in depth to provide long-term shoreline protection and peace of mind. This is more than just a home, its a rare lifestyle opportunity. A chance to own a turnkey waterfront retreat on an exclusive street, where private beach walks, coastal serenity, and uninterrupted ocean views are part of everyday life. (id:19018)
80 Prince William Street
Saint John, New Brunswick
A wealth of potential in this uptown commercial building receiving a stable income from a couple of Saint Johns favourite spots. The ground floor is home to three leased commercial spaces generating $8700/month (you may know them as Java Moose, Juniper Lease until 2025 & Pub Down Under). Already constructed; a stunning penthouse suite and a pair of two bedroom apartments that come with a total of 2 parking spaces. Current rents are: Apt 3 vacant (expected rent $1750), Apt 4 $1750 (increase to $1800 Sept 1) and the Penthouse is being set-up for short-term rentals. TENANTS PAY POWER! The real treasure lies on the 2nd & 3rd floors, which have been gutted to the studs, with submitted permits and detailed construction plans already in place. Originally these floors were designed to house 7 apartments on each floor. However the potential is unlimited for a savvy developer. With a consistent income of $15,400/month while creating new opportunities on the 2nd and 3rd floor represents a sound investment, Come explore the possibilities of this incredible uptown building and discover the potential for greatness. Newly updated water main line from street to building! (id:19018)
4261 Rue Anthony Street
Tracadie, New Brunswick
Discover this PRESTIGIOUS RIVERFRONT HOME, located less than 10 minutes from downtown Tracadie and all its amenities. Step into a world of luxury, elegance, and tranquility with this majestic home offering over 5,800 sq. ft. of living space. Built in 2012, this impressive property captivates from the very first glance. A spacious foyer with a stunning staircase sets the tone for the rest of the home. The elegant living room with its fireplace and the refined dining room are perfect for entertaining guests. The open-concept living area features a second living room with breathtaking views of the water, a kitchen with a central island ideal for gatherings, and a bright breakfast nook surrounded by windows. With 4 bedrooms and 3.5 bathrooms, the home offers ample space, comfort, and privacy for all. The luxurious primary suite includes a private bathroom and large walk-in closets. On the main floor, you'll also find a beautiful home office and a laundry room. The fully finished basement is designed to meet all your needs: could be a family room, home theater, gym, storage space, and more. Additional features include an attached double garage, professional landscaping, paved driveway, stone walkways, a backyard terrace, and riverbank water break with a private boat launch perfect for water sports and boating enthusiasts. This exceptional property, combining comfort and luxury, offers an unparalleled lifestyle in a truly enchanting setting! (id:19018)
1310 Route 114
Lower Coverdale, New Brunswick
Welcome to this exceptional Custom Farmhouse bungalow, on a private 5.18-acre lot just 10 minutes from downtown Moncton.This one-of-a-kind property offers refined living in a peaceful rural setting with winding driveway & professionally landscaped grounds framed by timber accents. Step inside to the Hallmark movie custom kitchen featuring full-height solid wood cabinetry, Cambria Britannica Gold quartz countertops, premium KitchenAid appliances, farmhouse sink, walk-in pantry &stylish quartz backsplash. Durable plank style tile flooring & gold-accented finishes add warmth & elegance throughout. The open-concept living space is designed for both comfort and sophistication,with vaulted ceilings, a cozy gas fireplace & large windows that overlook the beautifully integrated, above ground pool area perfect for relaxing & entertaining. Additional highlights include a private gym, sauna, basketball court, two garages & a stunning three-season screened room with access to a custom deck with glass railings. Smart home features such as ceiling-mounted Ethernet, smart lighting, thermostats &3-gig fiber internet ensure both convenience & connectivity. The spacious primary offers a large walk-in closet & spa-inspired ensuite with an air jet tub. The basement adds a generous family room, storage & flexible space ideal for additional bedrooms or a home office. This is a rare opportunity to own a high-end, move-in-ready retreat surrounded by naturewith city amenities just minutes away. (id:19018)
549, 553, 555 & 565 Union Street
Fredericton, New Brunswick
Exceptional Development Opportunity in the Heart of the City! A rare offering for investors, developers, and visionaries seeking a prime piece of real estate in a thriving urban setting. This nearly one acre parcel extends to the corner of Crerar Court and offers exceptional potential for a wide variety of future projects. Zoned for both residential and commercial use, this flexible property is ideally suited for multi-unit residential housing, mixed-use developments, or customized urban infill projects. Its central location provides high visibility, easy access to transit, schools, shopping, and major city routes, making it a smart and strategic investment. Please note: The value lies in the land. Existing structures are being sold As Is, Where Is, with no warranties or representations. All future development plans will be subject to standard municipal approvals and zoning compliance, allowing you to work creatively within city guidelines while shaping a meaningful addition to the community. An outstanding opportunity to invest in Frederictons future. Contact for more information and to explore the full potential of this unique city property. Please leave all offers open for 72 hours. Seller reserves the right to accept an offer at their discretion. (id:19018)
80 Stonehill Lane
Fredericton, New Brunswick
IMPROVED! Now offering just under 5000 FINISHED sqft, designed & fully finished on both levels! Appliances, sod, paving included...with flexibility based on your needs! Custom built by Fredericton's luxury CHBA award-winning Holland Homes & backing onto the WestHills 18-hole championship golf course. Blending one of the highest energy efficiency ratings in the city, high-end materials & finishes, & the Modern Organic design HH is known for. 2610 finished sqft layout upstairs delivers separation b/w guest rooms & the private owner's wing. Soaring entry, mudroom w/ garage access and a laundry room that rivals most kitchens w/ quartz counters, custom cabinetry & heated tile. Great room with rift white oak rounded island, quartz counters, 36"" nat gas range & pot-filler, built-in hutch & arched entry to the butlers pantry. Dining leads to a covered composite deck facing the 1st green, with a tree buffer for privacy. DreamCast concrete nat gas FP is a literal dream AND, if your dreams don't require so much space? The builder is offering two purchase options: The home as currently finished, with 2610 sqft main lvl w/ full unfinished, ICF basement priced at $1.229M (appliances, sod & paving incl!) OR fully finished, adding two bdrms, 3rd full bath & massive rec room, all designed by Jenna Holland at the new price of $1.299M w/ nearly 5,000 sqft of customized space. No matter which option you choose, 80 Stonehill is a statement in timeless design, high performance & refined living. (id:19018)
75 Albion Street
Moncton, New Brunswick
Welcome to 75 Albion Street, the luxurious custom home you've been searching for. With over 5,000 SF, this meticulous property offers exceptional curb appeal and landscaping. From the minute you walk through the door, you will feel the quality that went into bringing this home to life. The large modern open-concept living space features high ceilings, a fireplace and ample windows. The custom kitchen area is a chef's dream with grey hardwood, pristine white cabinets, quartz countertops and an impressive formal dining area. You will also enjoy the private sunroom and library area with cathedral-style ceilings. Three sizable bedrooms are privately situated through the corridor right beside the living area. The primary bedroom has a fireplace and his/her walk-in closets. A true sanctuary it has a 5-piece ensuite bathroom with a double vanity, a glass shower and a soaker tub on the geo thermally heated floor. The 4 piece family bathroom, guest bathroom, laundry room and double attached garage with mudroom complete the main floor. Enjoy nights in on the lower level which hosts a huge family room with a wet bar, dining area, gym area and luxury private cinema. Here you will also find a spacious 4th bedroom, a 3 piece bathroom and cold room. Other highlights include a 50kw connected gas generator, geothermal heat pump, smart lighting control system, and security/alarm system. Nestled in Moncton's North End, this home is close to schools, amenities and more. (id:19018)
373 Lavoie
Dieppe, New Brunswick
A RARE GEM! Set on a pristine, south-facing half-acre lot in a prestigious and well-established neighbourhood, this estate home exudes elegance and timeless appeal. *** VIDEO TOUR NOW AVAILABLE - CLICK ON THE MEDIA LINK*** With over 6,400 sq. ft. of living space and soaring 11-foot ceilings on the main level, it offers a seamless blend of luxury, comfort, architectural detail, and premium finishes. The main floor features a chefs kitchen, a family room with a double-sided wood-burning fireplace, a sunny seating area, a formal living room, a den, a formal dining room, a laundry room, and a mudroom with access to the oversized double garage. The main-level primary bedroom suite features custom his-and-hers closets with a show-stopping shoe carousel, and a spa-inspired en-suite bathroom with dual vanities, a soaker tub, and a walk-in shower. Upstairs offers three large bedrooms, a 5-piece bathroom, a bonus room over the garage, and additional storage space. The Tuscan-inspired lower level took six months to complete, featuring exquisite craftsmanship and amenities: a billiards area, a home theatre, a fifth bedroom, a full bath, and a sommelier-worthy wine cellar. Additional highlights include an interlocking brick driveway, a Generac backup generator system, a backyard gazebo, a private backyard, and more. Visit the agents website for a full photo gallery and more details. (id:19018)
100 Serenity Lane
Fredericton, New Brunswick
Welcome to 100 Serenity Ln, a rare and expansive 10-acre parcel nestled within city limits and poised for future growth. This exceptional 10-acre parcel is located within city limits and zoned R5, offering prime potential for multi-unit residential development including townhomes, condos, and apartment buildings. ( please contact city planning office for procedures to have property re zoned or usage permission changed or granted ). Surrounded by an established neighborhood with existing multi-family dwellings, this property is ideally positioned for future growth and investment. Enjoy unbeatable proximity to shopping centers, hospitals, highway access, and public transitjust steps from the bus route. With municipal services not yet available and future development always being planned in the area, this is a rare opportunity to build future housing in one of the city's most promising locations. Perfect for land development, investors, builders and those understanding the value of land of this size. With housing at a shortage, this 10 acre parcel has so many opportunities just waiting for the right person to create a new development. Please note that the seller is related to the listing salesperson. (id:19018)
158 Hills Point Road
Oak Bay, New Brunswick
Beautiful custom-designed, quality-built home with breathtaking views of the historic, tidal St. Croix River in Oak Bay. This light-filled home offers a sense of space, calm, and connection to nature. Expansive windows upstairs and down capture the everchanging tides, dramatic sunsets, and wildlife in every season. In spring, eagles soar overhead, and shy foxes appear at the edge of the woods. Winter brings gentle snowfalls that transform the home into a snow globe. The interior features custom millwork throughout, herringbone oak flooring in the kitchen and great room, solid oak floors in the ground floor primary bedroom, and 8-foot solid core doors. French doors add elegance and openness, while soundproofing in all interior walls and floors ensures peace and privacy. The kitchen boasts cherry cabinetry and Carrera marble countertops. The primary bath is beautifully finished with Carrera marble vanity, marble tile, and a custom-designed layout. Travertine floors enrich the foyer, powder room, and laundry. The lower level includes more custom cabinetry, 8-foot doors, and a built-in vacuum system. A three-season porch and a deck with unobstructed tempered glass railings invite outdoor living. Set on nearly three acres of private, manicured grounds with perennial gardens, this home also includes a garage and carport. Stairs leading to the beach is a perfect spot to launch your kayak for an evening sunset paddle. A rare blend of craftsmanship, comfort, and natural beauty. (id:19018)
40 Reade Quarry
Wood Point, New Brunswick
A DREAM PROPERTY SITUATED ON 58.5 ACRES OVERLOOKING THE CUMBERLAND BAY! This meticulously designed custom home sits on a breathtaking private property, complete with a detached 4-stall horse barn and a separate double-car garage workshop with full separate suite finished above. Through the front door is the soaring foyer with crystal chandelier and curved oak staircase. To the right is the formal living room with bay window, and to the left is the formal dining room with second bay window, butler's pantry, and gorgeous chandelier centerpiece. At the back is the open-concept kitchen with granite countertops, breakfast nook, and family room with propane fireplace and sweeping views. A welcoming sunroom is located at the front, and a back den/study, as well as a full bathroom and laundry. The second floor has the primary suite with walk-in closets and ensuite bathroom. There are also three guest bedrooms and a full bathroom on this level. The basement is finished with rec room, games room, media room with cozy wood stove, office/bedroom, and a full bathroom. The detached suite has an open kitchen/dining/living room, a bedroom, and a full bathroom. The horse barn has equipment garage, storage loft, and 4 horse stalls leading to fenced areas and a horse shelter. The land consists of hayfields, treed areas, and runs along the bay offering ample room to ride, farm, or simply enjoy the vistas. Generac generator, in-floor heating in the slab, stone facade - just a few of the upgrades. (id:19018)
