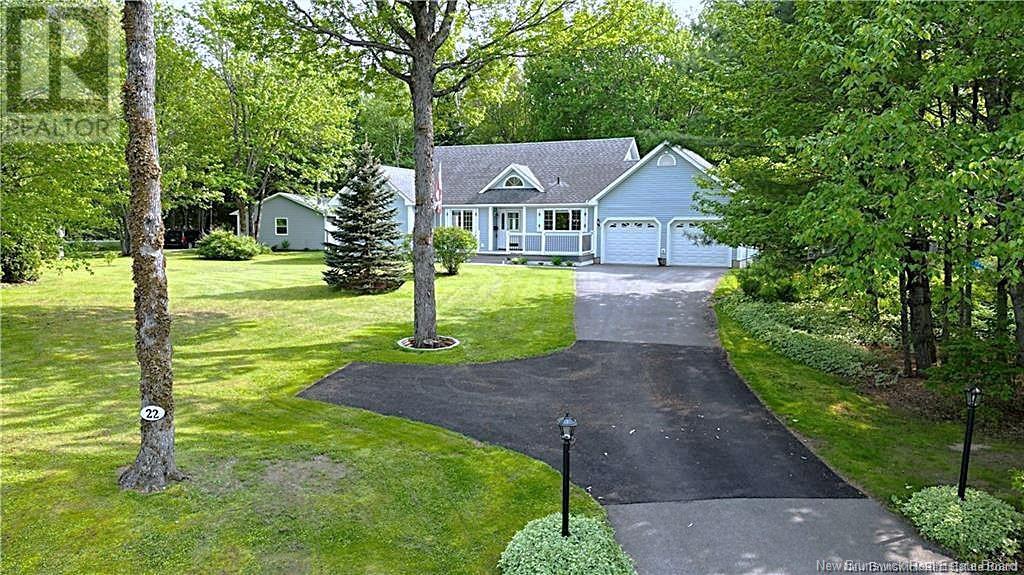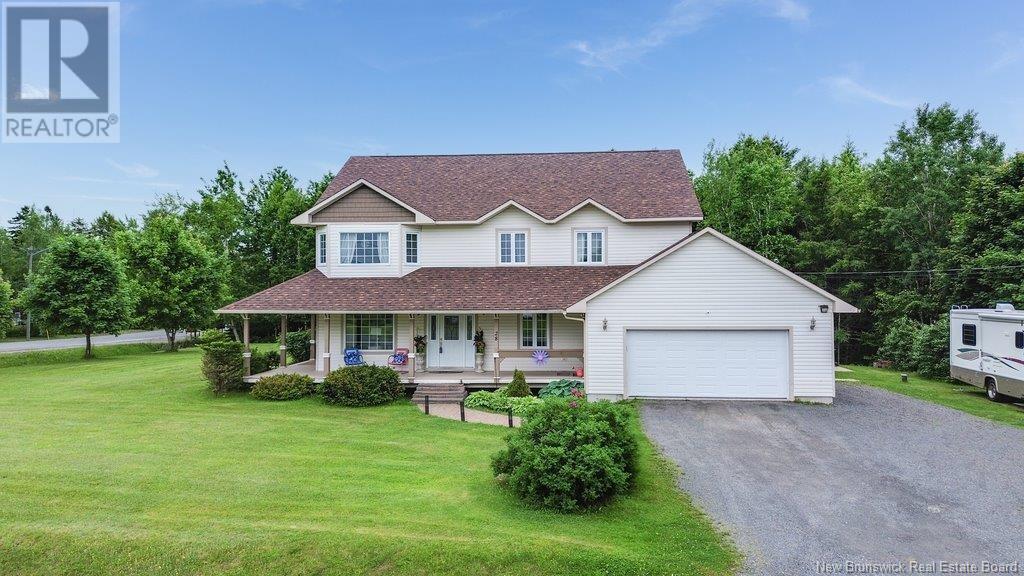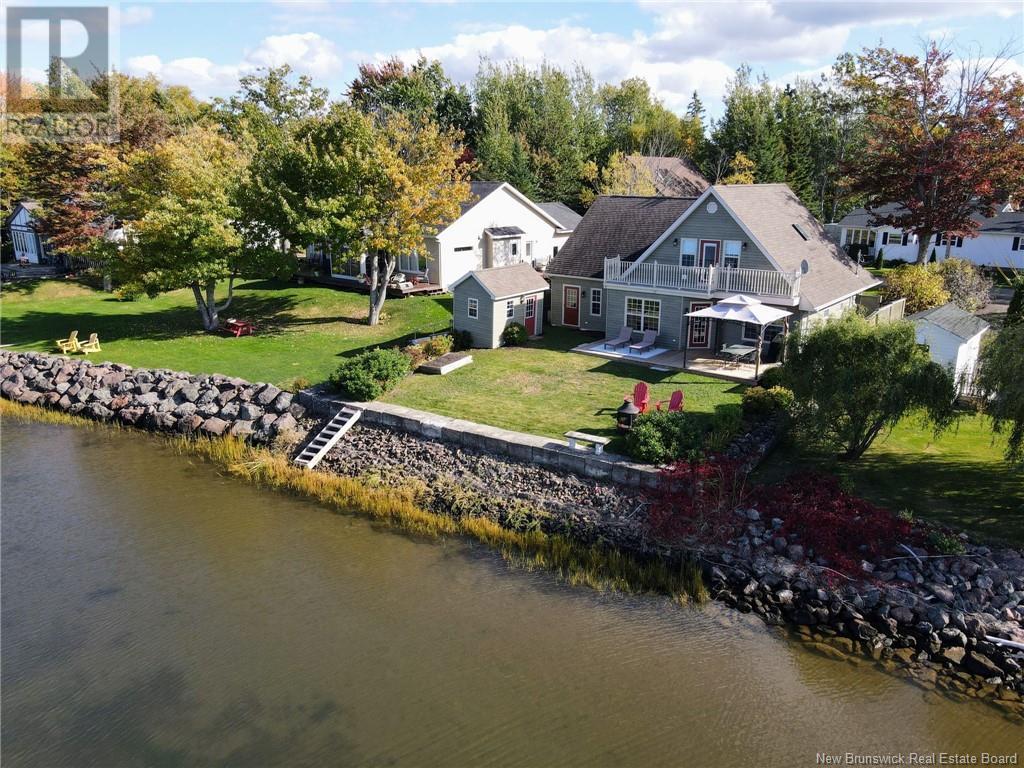22 Lynx Lane
Hanwell, New Brunswick
Welcome to 22 Lynx Lane, a superb opportunity to own an executive-style bungalow in the desirable Starlite Village community. Situated on a beautifully landscaped 1-acre lot, this well-maintained, one-level home offers 3 spacious bedrooms and 2.5 bathrooms and has been well-maintained with thoughtful updates throughout. At the front of the home, the bright kitchen features ample cabinetry, built-in appliances, and a center island that opens into the central dining area-perfect for everyday living or entertaining. At the back of the home, a thoughtfully designed addition has replaced the former solarium with a spacious, light-filled living room featuring a wood stove insert and a full wall of windows overlooking the private backyard. This addition sits on a crawl space, providing additional insulation and functionality. The main bath and ensuite both feature skylights ,adding natural light to the home's private spaces. A practical mudroom connects the double-car garage to the main living area and includes laundry, a doggy bath, and a convenient half-bath. There is also direct access from the garage to the basement. A portion of the backyard is fenced- ideal for pets or children and the property also includes a large detached workshop with its own single-car garage. Located just 10 minutes from downtown and in the new Hanwell school zone, with nearby lake access for outdoor enjoyment, this home is perfect for families and retirees. (id:19018)
173 Route 3
New Market, New Brunswick
Welcome to country living at its best. Twenty minutes from downtown Fredericton. This modern new construction has all the bells and whistles. Built with ICF from the ground up. Upstairs a has three good size bedrooms. Master has 3-piece ensuite with walk-in shower and double sink and a large walk-in closet. Eat-in kitchen is open to huge living room. Kitchen has large island with butcher block counter, lots of beautiful shaker door cupboards, lots of counterspace space, modern appliances, and large pantry. Living room has wall decorative electric fireplace cathedral ceiling and very large arch window to light up your modern open space. Sliding doors to deck off the kitchen. From the open space is a wide staircase that leads you to a walk-out basement. The basement is fully finished with 2 more bedrooms and a 3-piece bath. There is also an office and a large theater room - get the popcorn ready for your movie night! Included is a 24x16 ft Detached Garage. This home is modern and just minutes from Fredericton, Harvey and Nackawic - and waiting just for you. (id:19018)
88 Adrienne Street
Dieppe, New Brunswick
This stunning brand-new two-storey home with an IN-LAW SUITE featuring its own side entrance is ready to Welcome its new owners, offering a perfect blend of modern living and thoughtful design in the heart of a sought-after Dieppe neighborhood. The main floor welcomes you with an open-concept layout, showcasing a contemporary kitchen with ample cabinetry and a dining area that flows seamlessly into the bright living room, complete with an elegant electric fireplace. Enter the home through the spacious garage or walk-in mudroom, and enjoy the convenience of a half bath with laundry on this level. Upstairs, find three generous bedrooms, including a luxurious primary suite with a 5-piece ensuite and walk-in closet, plus another well-appointed 4-piece bathroom. The versatile lower level offers a storage room and a fully-equipped in-law suite, featuring a kitchen, dining, living room, bedroom, and 4-piece bathperfect for guests or rental income. The exterior is beautifully designed with durable vinyl siding and a stone facade complemented by an INCLUDED PAVED DRIVEWAY. ALL APPLIANCES are included in the purchase price for both the main house and in-law suite, featuring kitchen appliances, two sets of washers and dryers, and microwaves. Also paved driveway is included. Enjoy modern family living close to all amenities. HST/GST rebate assigned to the vendor; new PID to be issued at the vendors expense. Dont miss this opportunity! (id:19018)
4359 Route 640
Harvey, New Brunswick
This sprawling, estate-style home is a rare find, offering elegance, functionality and exceptional value. A stately wraparound paved driveway, extensive brick façade and beach rock fireplace chimney create impressive appeal. The grand foyer welcomes you with a beautiful, curved staircase and leads to a spacious family room with gleaming hardwood floors and walk a bay windows. French doors open to a private den/office with built-in cabinetry, hardwood floors and a heat pump. The bright kitchen features abundant white cabinetry, tile floors, granite countertops, large pantry and opens to a generous dining area. A cozy living room with exposed wood beams and wood-burning fireplace adds warmth and charm. The main bath includes a full tub/shower, large vanity and laundry. The massive bonus room is ideal for entertaining, offering a granite-topped stone bar, heat pump and patio doors next to the room entrance lead to the expansive deck. Upstairs, you will find three bedrooms, including a large primary with tray ceiling, heat pump and cheater access to a luxurious bath with whirlpool tub. The lower level offers two more rooms that are used for bedrooms, a half bath, utility room and access to the attached two-car garage. A detached 40x80 insulated garage/shop with 13 ceilings offers unmatched potential. Bonus: includes a separate lot on Route 640. Just 15 minutes from Hanwell Park Academy. A truly exceptional property! (id:19018)
28 Stirling Drive
Killarney Road, New Brunswick
Welcome to this spacious and versatile home in sought-after Lakeside Estates on Frederictons Northside. Offering over 3,000 sq. ft of living space, all above grade, sitting on a beautifully landscaped, oversized corner lot. The main floor features a large kitchen with solid wood cabinets, an island with bar top, dishwasher and space for a dining table. A cozy family room with French doors opens to a large deck and huge backyard. The bright living room has a bay window that fills the space with natural light. The primary bedroom includes a walk-in closet and full ensuite. Ensuite offers a vanity, toilet, ceramic floor and full tub/shower. Two additional large bedrooms and a second full bath complete the main level. The lower level offers a spacious in-law suite with its own entry separate from the home. The kitchen offers a Jenn-Air cooktop, dishwasher, white cabinets and theres room for a table. The main full bath offers a corner shower with body jets. The main bedroom is nice size with a private ensuite bath with vanity, toilet and a relaxing air massage tub. A large family room can also double as a second bedroom if needed. Additional features include an insulated double garage, generator panel, wraparound veranda and new roof shingles (2022). The unfinished basement provides great storage or future development potential. A rare opportunity to own a home with this much space and flexibility in one of Frederictons most desirable neighborhoods with mortgage helper. (id:19018)
11 Lillian Lane
Upper Kingsclear, New Brunswick
Kitchen's Auto & Towing Services Ltd., established in 1973, is a well-established, service, towing, and salvage business in Upper Kingsclear, NB. Operating without interruption for 50 years, it has grown from a collision center to a comprehensive car care and towing provider. This trusted business offers a range of automotive repairs, recreational equipment servicing, and small engine maintenance. Kitchen's has key towing contracts which average over 900 service calls annually. The company also maintains other key partnerships offering trusted towing, impounding, and storage services with 24/7 surveillance. Licensed as a car dealership and salvage dealer, Kitchen's processes several vehicles monthly for salvage while maintaining impeccable reputation standards. The staff of highly experienced employees contributes to its outstanding community involvement, supporting local charities and organizations. With growing demand, potential for expansion, and a customer-first reputation, Kitchen's Auto & Towing is poised for growth and expansion under new ownership. (id:19018)
3199 Route 465
Beersville, New Brunswick
This 2-storey Cape Cod home is nestled on a private 8-acre lot. With two large outbuildings, youll have ample room for vehicles, equipment, and hobbies. One garage can accommodate up to six cars, while the second building is perfectly suited for a large motorhome, tractor, or workshop. The home also includes an attached double-car garage for everyday convenience. A front sunroom invites you to start your mornings with peaceful sunrises, and a back sunroom is the ideal spot to unwind in the evening. Inside, the main floor is designed for both comfort and practicality. A spacious family room, with a cozy wood stove. Adjacent to the family room is a formal dining room, perfect for hosting gatherings. The eat-in kitchen is bright and functional. This level also includes a main-floor laundry room, a half bath, and a good sized master suite. The primary bedroom features a 5-piece ensuite and a walk-in closet, offering a private retreat. The second floor features two well-sized bedrooms connected by a 5-piece bathroom. A large bonus room over the garage provides endless possibilities, whether you need a home office, a gym, or a playroom. The unfinished basement adds even more potential to this home, with space for a future bedroom, a large family room, a wood room, and a storage area. The basement also includes direct access to the garage. This property has been lovingly maintained by its original owners, who have poured care and attention into every detail. (id:19018)
278 Chatellerault
Shediac, New Brunswick
This stunning two-storey home in Shediac offers modern living with thoughtful upgrades and energy-efficient features. From the inviting wraparound porch to the fully landscaped backyard and a shed, every detail has been considered. Inside, the open-concept main floor showcases a bright living area, a designer kitchen with quartz-style counters and black stainless appliances, and a spacious dining area leading to a private back deck. Upstairs, you'll find two bedrooms, including a serene master bedroom with a walk-in closet and barn door. The spa-inspired bathroom features a freestanding tub, walk-in tiled shower, and double vanity with warm wood finishes. The finished basement adds incredible value with a stylish home gym, second full bathroom, and a versatile bonus roomperfect as a third bedroom or office. The attached garage, dual mini-split heat pumps, and solar panels make this home as efficient as it is beautiful. The NB Power bill is solely just the service fee and all usage convered by the solar panels. Move-in ready and built to impress, 278 Chatellerault is truly a rare find. *** The gym equipment is included in the purchase of sale (id:19018)
71 Evergreen Drive
Shediac, New Brunswick
*** BEAUTIFUL WATERFRONT PROPERTY // 2 NEWER MINI-SPLIT HEAT PUMPS // WELL MAINTAINED AND UPDATED // ATTACHED GARAGE WITH LOFT *** Welcome to 71 Evergreen Dr, your waterfront dream home awaits! This 2001-built 2 storey offers STUNNING VIEWS and is minutes to highways and Shediacs amenities. The main floor features a MINI-SPLIT for climate comfort, welcoming entrance with CUSTOM HANGERS, BENCH and closet, living room accented by refinished PROPANE FIREPLACE surrounded by TILE and SHIPLAP (2021), nice dining area, and updated kitchen with QUARTZ COUNTERS and STYLISH BACKSPLASH (2021). A bedroom and 3pc bath with stand-up shower complete this level. Upstairs, you'll find a second MINI-SPLIT, COZY READING NOOK/OFFICE SPACE, primary bedroom with 2 DOUBLE CLOSETS and BALCONY overlooking the water, LARGE LOFT used as a third bedroom, another 3pc bath with JACUZZI TUB, and laundry closet with stackable washer/dryer. You will love relaxing in your RETREAT-LIKE BACKYARD. Enjoy entertaining on the BRAND NEW DECK (2024) with PRIVACY WALL or make yourself the perfect firepit spot down by the water. Additional highlights and updates include municipal water and sewer, home wrapped in CANEXEL SIDING, 3 new waterside EXTERIOR DOORS (2021-22), mini-splits added (2020), replaced balcony decking (2021), HEATED BABY BARN for extra storage/workshop, convenient STORAGE ROOM off the garage, central vacuum, and air exchanger. Beauties like this are rare in this sought-after location! Dont delay! (id:19018)
84 Linden Crescent
Moncton, New Brunswick
Welcome to 84 Linden Crescent! This executive, 5 bedroom home is located in Kingswood Park, one of the most prestigious neighborhoods in Moncton. Well maintained and move in ready, your family will love being close to schools, parks and many other amenities. As you walk through the front doors into the foyer you will be impressed by the beautiful stairway and vaulted ceilings in the living room. The main floor is designed with functionality and elegance in mind. From the living room, french doors lead to a formal dining room, perfect for entertaining! Next is the spacious kitchen with white cupboards, a large center island with cook top, new fridge and dishwasher, and a breakfast nook with patio doors leading to the back deck. The family room with built in shelves and a propane fireplace is open to the kitchen. A laundry room and two piece bath complete this level. Upstairs you will find 5 bedrooms (one currently used as an office), including a primary bedroom with 4 piece ensuite and walk in closet. A 4 piece family bath complete this level. The lower level is mostly finished with a games room and family room as well as a storage and utility room. You will enjoy the extra large, treed, fully fenced property this home sits on. Recent updates include: New Fence (2022), Roof (2024), Washer & Dryer (2023), freshly painted interior. Call today to book a showing! (id:19018)
248 Chapman Road
Newcastle Centre, New Brunswick
This custom-built 1½-storey main house with huge detached garage & self-contained guest suite sits on over 5 private acres w nearly 375' of SANDY shoreline on a sheltered bay on Grand Lake. This absolutely stunning yr-round property is a comfortable 1-hr drive to Fredericton, 45 mins to Oromocto or just 10 mins to Minto for necessities, schools, arena & healthcare facilities. Enter the house through the practical mudroom complete with custom cabinetry. The breath-taking great room has a wood-lined cathedral ceiling, gleaming hardwood floors, open staircase w stone wall, loads more custom cabinetry & the all-important wall of windows facing the lake. You can also take in the outdoors from the sunroom or 1 of 3 decks surrounding the main home, including a huge deck facing the lake & running the full width of the house. Perfect for entertaining, there is 1 BR & 1 full bathroom on the main floor & 1 BR & 1 full bathroom on the upper floor. A completely self-contained apartment over the garage has another BR, full bathroom & kitchen, as well as space to use its great room as an additional BR. (Hello AirBnB or grandchildrens delight!) Charm abounds with pale yellow clapboard & shingle siding, shutters & cupola with weather vane. Garage has its own panel, is insulated & heated. Driveway offers loads of extra parking. 2 Mini-splits & woodstove. Drilled well w water filtration system. 750 gal concrete septic. Large crawl space. Generator panel. Top-notch dock & appliances incl. (id:19018)
25 Leger Crescent
Saint-Grégoire, New Brunswick
Welcome to 25 Leger Peaceful Living with Scenic Views! Nestled in a quiet crescent in beautiful Saint Grégoire, this charming home offers serene water views without the waterfront price. Located just 30 minutes from Moncton and only 7 minutes to Bouctouche, youll enjoy the perfect balance of tranquility and convenience with easy access to the highway. This spacious property features a separately metered detached in-law suitea fantastic mortgage helper or guest retreatlocated at the back of the home for added privacy. The long driveway provides ample parking, ideal for families or those who love to entertain. Inside, you'll find comfort and efficiency with geothermal heating/cooling and in-floor heat in both full bathrooms. The layout is functional and inviting, perfect for family living or multi-generational households. Whether you're enjoying the view from your windows or the peace of this cul-de-sac community, 25 Leger is more than a homeit's a lifestyle. Contact your REALTOR® today! (id:19018)











