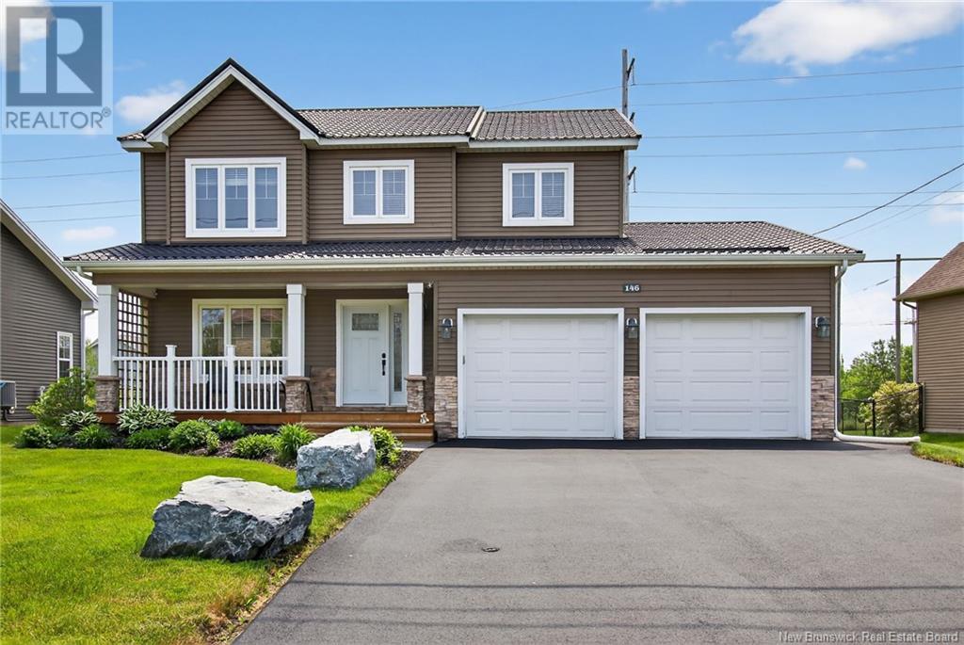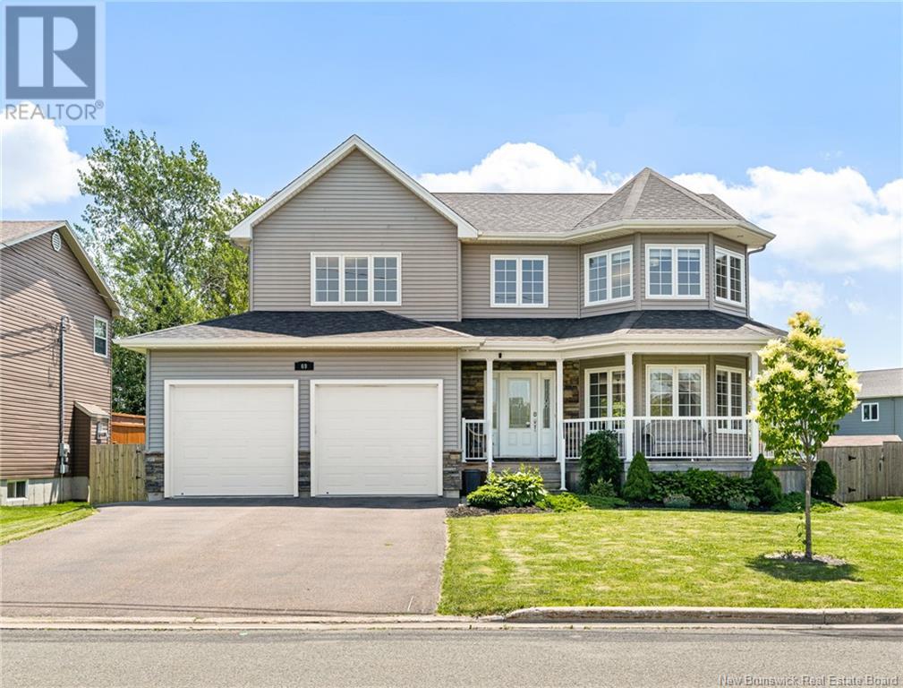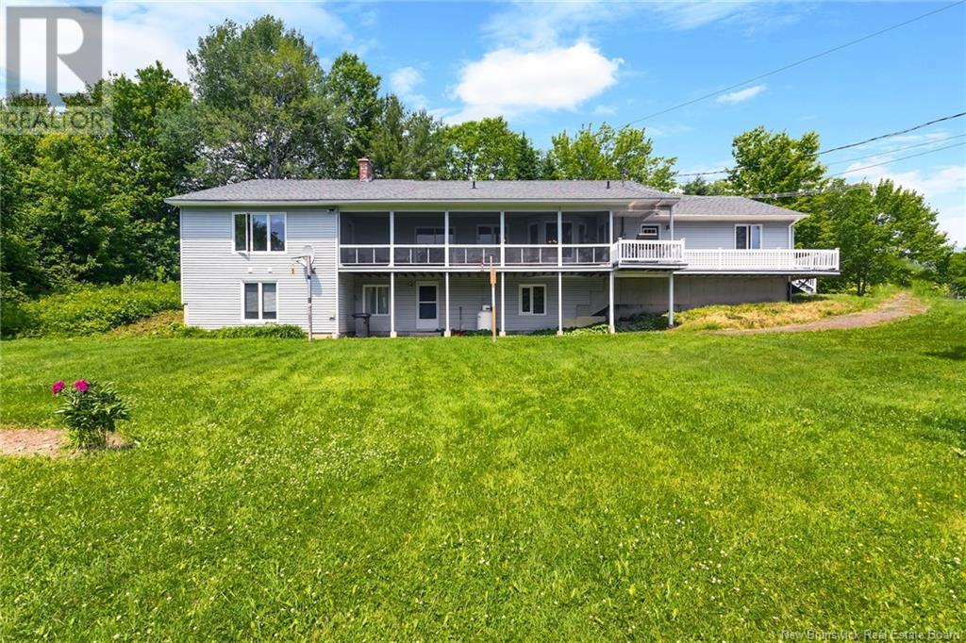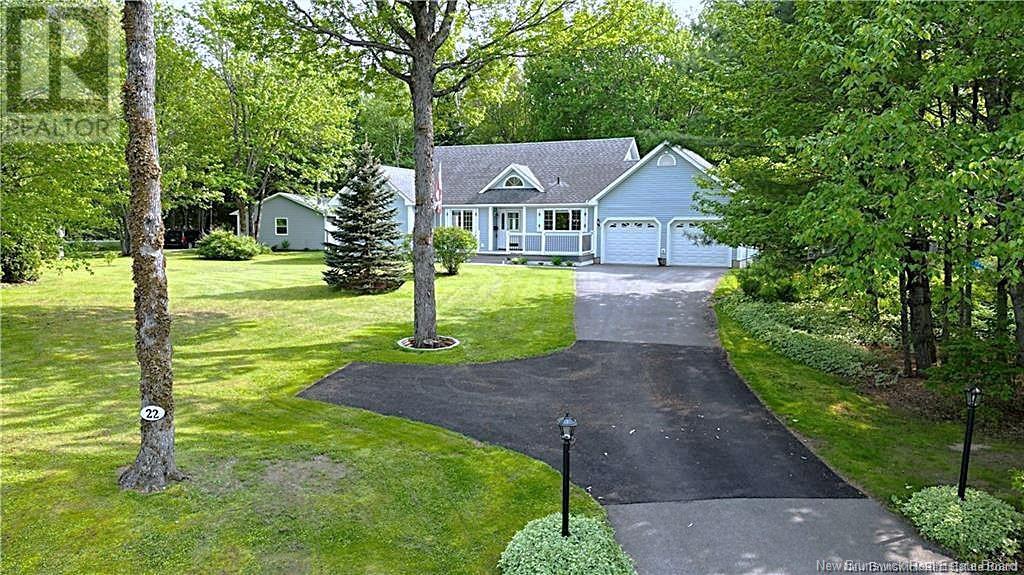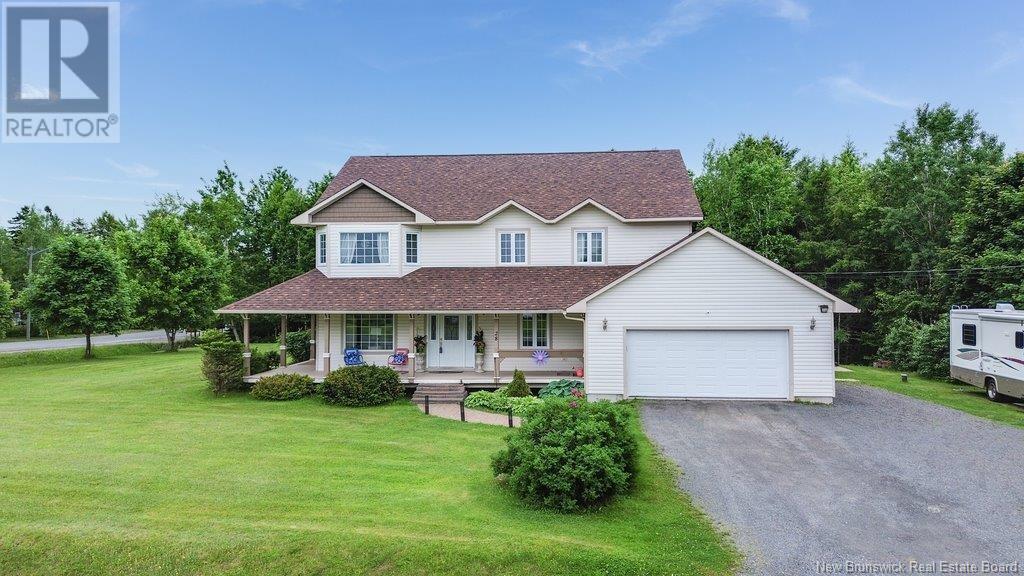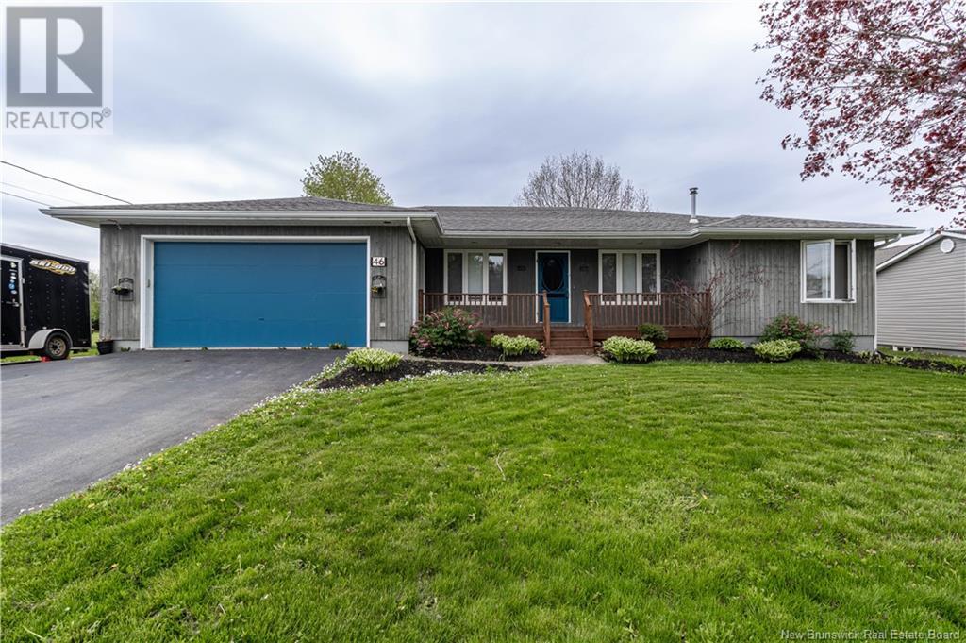146 Holland Drive
Moncton, New Brunswick
Welcome to This Beautiful Home in Moncton North This lovely home is in a quiet and family-friendly neighborhood in Moncton North. Its move-in ready and has everything you need for comfortable living. When you walk in, youll see a bright and open space with an elegant staircase and a cozy living room. The dining area connects to a custom kitchen with lots of cabinets and storageperfect for everyday use or hosting guests. Near the garage entrance, theres a handy half bathroom and a laundry room. Upstairs, youll find three large bedrooms. The main bedroom includes a private 4-piece bathroom and a walk-in closet. Theres also another full 4-piece bathroom for the other bedrooms. The finished basement includes a big family room and a large storage/furnace room with plenty of space. Recent Updates and Features: Metal roof (2022) Natural gas heating, central air, and central vacuum New garage cabinets and epoxy floor (2021) Fully fenced backyard (210 ft, black chain-link, 2021) Powered cabana (10x12, built in 2022) Backyard deck (2012) Dog kennel (10x10, black chain-link, 2021) Private and quiet backyard This is a perfect home for families looking for space, comfort, and a great location! (id:19018)
69 Shiajan Crescent
Moncton, New Brunswick
2014 BUILD/ CENTRAL HEATING-COOLING/ ABOVE GROUND POOL WITH PRIVACY WALL AND WOODEN FENCED IN YARD/ Welcome to 69 Shiajan in sought-after Moncton North! This spacious and beautifully maintained 2014-built home offers over 3,000 sq. ft. of finished living space and is ideal for families seeking comfort, function, and style. The main floor features an open-concept layout filled with natural light, a cozy gas fireplace in the living room, a convenient mudroom, powder room and laundry area, and a kitchen equipped with hardwood cabinets, Quartz countertops, and stainless steel appliances. Upstairs, you'll find three generously sized bedrooms, including a stunning primary suite complete with an 11x6 ft walk-in closet and a luxurious 5-piece ensuite bathroom with double vanity, custom tiled shower and freestanding soaker tub. The fully finished basement adds even more living space with a large family room, two additional bedrooms, a full bathroom, and a utility/storage room. Step outside to enjoy your private backyard oasis, featuring a large wrap-around deck, a 24FT above-ground pool, and full 6 ft privacy fencing.Completing the back yard is a 20x12 storage shed built in 2022, perfect for your seasonal storage and lawn items. A double attached garage offers climate-controlled comfort for your vehicles in the winter. Dont miss your chance to own this exceptional home! (id:19018)
18 Driftwood Drive
Hanwell, New Brunswick
Nestled on a serene, private lot just steps from a public boat launch, provincial snowmobile and ATV trails! Built in 2021, this thoughtfully designed property features modern conveniences including underground services, efficient heat pump heating, and full generator wiring for peace of mind. Step inside to a spacious, light-filled layout with a fully finished walk-out basement offering a self-contained granny suite; ideal for extended family or rental potential. The main living areas flow seamlessly onto a wrap-around deck, perfect for entertaining or simply soaking in the surrounding nature. For the hobbyist or outdoor enthusiast, this property offers exceptional outbuildings: a 16x26 detached shed heated with a pellet stove, a greenhouse with its own wood stove for year-round growing, and a massive 36x38 detached garage complete with a 200-amp entranceideal for all your storage or workshop needs. A peaceful pond and mature trees enhance the tranquil setting, making this a rare opportunity to enjoy country living with modern comforts. Whether you're gardening, tinkering in the shop, or launching your boat for a day on the water, this property truly has it all. (id:19018)
39 Haines Crescent
Fredericton, New Brunswick
A hidden gem! Experience private waterfront living in this custom-built home, tucked away at the end of a quiet crescent on the Nashwaaksis Stream. A beautiful home and property that invites fishing, kayaking, skating, snowmobiling, cross-country skiing, or simply taking in stunning views from the screened-in porch. Thoughtfully designed for families, the home features an efficient eat-in kitchen with custom cabinetry, pullouts, pot drawers, and a chefs island with built-in flour bin. The layout flows beautifully into the family room, formal living room and dining room, perfect for busy families & entertaining. The cozy family room opens to a screened porch to enjoy morning coffee, afternoon relaxation or evening sunsets. Three spacious bedrooms include a primary suite with walk-in closet & dressing room, with direct access to the main bath. The back entrance opens to a spacious mudroom with access to the home office (with its own entrance), laundry area and garage. The walkout lower level offers a bright one-bedroom apartment with separate entrance, in-suite laundry, and waterfront views, ideal for multi-generational living or rental income. The lower level also features a large workshop which doubles as a storage room, and a cold storage room. Set on beautifully landscaped grounds with vegetable/herb gardens, surrounded by nature and abundant wildlife, this is your home and recreational getaway all in one. Close to all north side amenities and just 7km to downtown! (id:19018)
22 Lynx Lane
Hanwell, New Brunswick
Welcome to 22 Lynx Lane, a superb opportunity to own an executive-style bungalow in the desirable Starlite Village community. Situated on a beautifully landscaped 1-acre lot, this well-maintained, one-level home offers 3 spacious bedrooms and 2.5 bathrooms and has been well-maintained with thoughtful updates throughout. At the front of the home, the bright kitchen features ample cabinetry, built-in appliances, and a center island that opens into the central dining area-perfect for everyday living or entertaining. At the back of the home, a thoughtfully designed addition has replaced the former solarium with a spacious, light-filled living room featuring a wood stove insert and a full wall of windows overlooking the private backyard. This addition sits on a crawl space, providing additional insulation and functionality. The main bath and ensuite both feature skylights ,adding natural light to the home's private spaces. A practical mudroom connects the double-car garage to the main living area and includes laundry, a doggy bath, and a convenient half-bath. There is also direct access from the garage to the basement. A portion of the backyard is fenced- ideal for pets or children and the property also includes a large detached workshop with its own single-car garage. Located just 10 minutes from downtown and in the new Hanwell school zone, with nearby lake access for outdoor enjoyment, this home is perfect for families and retirees. (id:19018)
173 Route 3
New Market, New Brunswick
Welcome to country living at its best. Twenty minutes from downtown Fredericton. This modern new construction has all the bells and whistles. Built with ICF from the ground up. Upstairs a has three good size bedrooms. Master has 3-piece ensuite with walk-in shower and double sink and a large walk-in closet. Eat-in kitchen is open to huge living room. Kitchen has large island with butcher block counter, lots of beautiful shaker door cupboards, lots of counterspace space, modern appliances, and large pantry. Living room has wall decorative electric fireplace cathedral ceiling and very large arch window to light up your modern open space. Sliding doors to deck off the kitchen. From the open space is a wide staircase that leads you to a walk-out basement. The basement is fully finished with 2 more bedrooms and a 3-piece bath. There is also an office and a large theater room - get the popcorn ready for your movie night! Included is a 24x16 ft Detached Garage. This home is modern and just minutes from Fredericton, Harvey and Nackawic - and waiting just for you. (id:19018)
88 Adrienne Street
Dieppe, New Brunswick
This stunning brand-new two-storey home with an IN-LAW SUITE featuring its own side entrance is ready to Welcome its new owners, offering a perfect blend of modern living and thoughtful design in the heart of a sought-after Dieppe neighborhood. The main floor welcomes you with an open-concept layout, showcasing a contemporary kitchen with ample cabinetry and a dining area that flows seamlessly into the bright living room, complete with an elegant electric fireplace. Enter the home through the spacious garage or walk-in mudroom, and enjoy the convenience of a half bath with laundry on this level. Upstairs, find three generous bedrooms, including a luxurious primary suite with a 5-piece ensuite and walk-in closet, plus another well-appointed 4-piece bathroom. The versatile lower level offers a storage room and a fully-equipped in-law suite, featuring a kitchen, dining, living room, bedroom, and 4-piece bathperfect for guests or rental income. The exterior is beautifully designed with durable vinyl siding and a stone facade complemented by an INCLUDED PAVED DRIVEWAY. ALL APPLIANCES are included in the purchase price for both the main house and in-law suite, featuring kitchen appliances, two sets of washers and dryers, and microwaves. Also paved driveway is included. Enjoy modern family living close to all amenities. HST/GST rebate assigned to the vendor; new PID to be issued at the vendors expense. Dont miss this opportunity! (id:19018)
4359 Route 640
Harvey, New Brunswick
This sprawling, estate-style home is a rare find, offering elegance, functionality and exceptional value. A stately wraparound paved driveway, extensive brick façade and beach rock fireplace chimney create impressive appeal. The grand foyer welcomes you with a beautiful, curved staircase and leads to a spacious family room with gleaming hardwood floors and walk a bay windows. French doors open to a private den/office with built-in cabinetry, hardwood floors and a heat pump. The bright kitchen features abundant white cabinetry, tile floors, granite countertops, large pantry and opens to a generous dining area. A cozy living room with exposed wood beams and wood-burning fireplace adds warmth and charm. The main bath includes a full tub/shower, large vanity and laundry. The massive bonus room is ideal for entertaining, offering a granite-topped stone bar, heat pump and patio doors next to the room entrance lead to the expansive deck. Upstairs, you will find three bedrooms, including a large primary with tray ceiling, heat pump and cheater access to a luxurious bath with whirlpool tub. The lower level offers two more rooms that are used for bedrooms, a half bath, utility room and access to the attached two-car garage. A detached 40x80 insulated garage/shop with 13 ceilings offers unmatched potential. Bonus: includes a separate lot on Route 640. Just 15 minutes from Hanwell Park Academy. A truly exceptional property! (id:19018)
28 Stirling Drive
Killarney Road, New Brunswick
Welcome to this spacious and versatile home in sought-after Lakeside Estates on Frederictons Northside. Offering over 3,000 sq. ft of living space, all above grade, sitting on a beautifully landscaped, oversized corner lot. The main floor features a large kitchen with solid wood cabinets, an island with bar top, dishwasher and space for a dining table. A cozy family room with French doors opens to a large deck and huge backyard. The bright living room has a bay window that fills the space with natural light. The primary bedroom includes a walk-in closet and full ensuite. Ensuite offers a vanity, toilet, ceramic floor and full tub/shower. Two additional large bedrooms and a second full bath complete the main level. The lower level offers a spacious in-law suite with its own entry separate from the home. The kitchen offers a Jenn-Air cooktop, dishwasher, white cabinets and theres room for a table. The main full bath offers a corner shower with body jets. The main bedroom is nice size with a private ensuite bath with vanity, toilet and a relaxing air massage tub. A large family room can also double as a second bedroom if needed. Additional features include an insulated double garage, generator panel, wraparound veranda and new roof shingles (2022). The unfinished basement provides great storage or future development potential. A rare opportunity to own a home with this much space and flexibility in one of Frederictons most desirable neighborhoods with mortgage helper. (id:19018)
46 Clover Court
Sussex, New Brunswick
Executive Home with Inground Pool in Prime Family Neighbourhood! This beautifully renovated 6-bedroom, 4-bath executive bungalow offers space, style, and a location thats hard to beat. Nestled in one of the best neighbourhoods to raise a familyjust steps from schools, parks, shops, and restaurantsthis home is ideal for multigenerational or in-family living. The main level features a fully updated open-concept kitchen with a large island, two living areas perfect for entertaining, three spacious bedrooms, including a large primary with walk-in closet and ensuite, a second full bath, half bath with laundry, wide hallways for ease of accessibility and a spacious entryway mudroom. Downstairs offers a bright, fully renovated in-law suite with three additional bedrooms, full bathroom, cozy living room with propane fireplace, brand-new kitchen, and two flex rooms ideal for a home office or storage. Step outside to your private oasisa large fenced patio with a newly lined inground pool and spacious deck just in time for summer. There is so much more to this home than meets the eye, it's truly a must see, book your showing today! (id:19018)
11 Lillian Lane
Upper Kingsclear, New Brunswick
Kitchen's Auto & Towing Services Ltd., established in 1973, is a well-established, service, towing, and salvage business in Upper Kingsclear, NB. Operating without interruption for 50 years, it has grown from a collision center to a comprehensive car care and towing provider. This trusted business offers a range of automotive repairs, recreational equipment servicing, and small engine maintenance. Kitchen's has key towing contracts which average over 900 service calls annually. The company also maintains other key partnerships offering trusted towing, impounding, and storage services with 24/7 surveillance. Licensed as a car dealership and salvage dealer, Kitchen's processes several vehicles monthly for salvage while maintaining impeccable reputation standards. The staff of highly experienced employees contributes to its outstanding community involvement, supporting local charities and organizations. With growing demand, potential for expansion, and a customer-first reputation, Kitchen's Auto & Towing is poised for growth and expansion under new ownership. (id:19018)
3199 Route 465
Beersville, New Brunswick
This 2-storey Cape Cod home is nestled on a private 8-acre lot. With two large outbuildings, youll have ample room for vehicles, equipment, and hobbies. One garage can accommodate up to six cars, while the second building is perfectly suited for a large motorhome, tractor, or workshop. The home also includes an attached double-car garage for everyday convenience. A front sunroom invites you to start your mornings with peaceful sunrises, and a back sunroom is the ideal spot to unwind in the evening. Inside, the main floor is designed for both comfort and practicality. A spacious family room, with a cozy wood stove. Adjacent to the family room is a formal dining room, perfect for hosting gatherings. The eat-in kitchen is bright and functional. This level also includes a main-floor laundry room, a half bath, and a good sized master suite. The primary bedroom features a 5-piece ensuite and a walk-in closet, offering a private retreat. The second floor features two well-sized bedrooms connected by a 5-piece bathroom. A large bonus room over the garage provides endless possibilities, whether you need a home office, a gym, or a playroom. The unfinished basement adds even more potential to this home, with space for a future bedroom, a large family room, a wood room, and a storage area. The basement also includes direct access to the garage. This property has been lovingly maintained by its original owners, who have poured care and attention into every detail. (id:19018)
