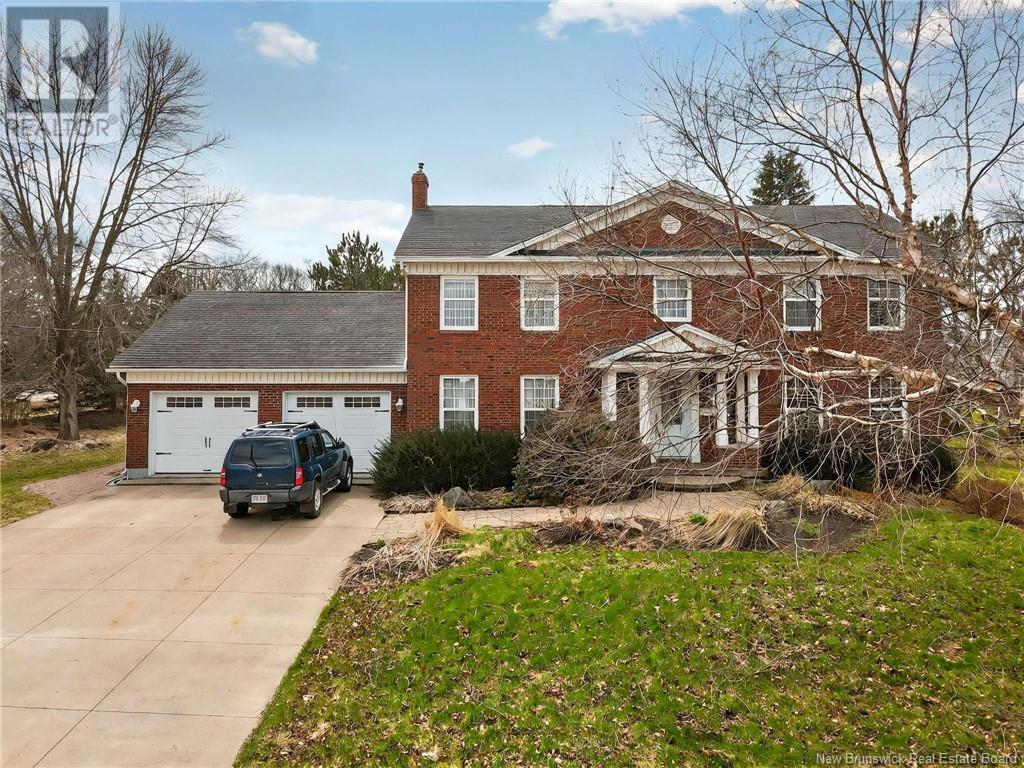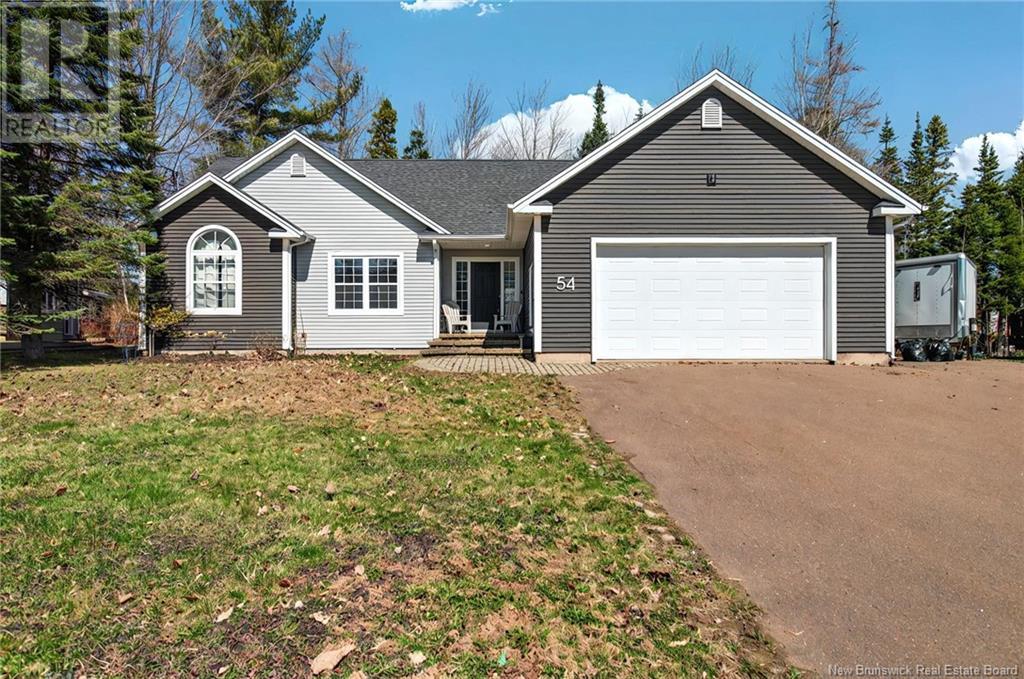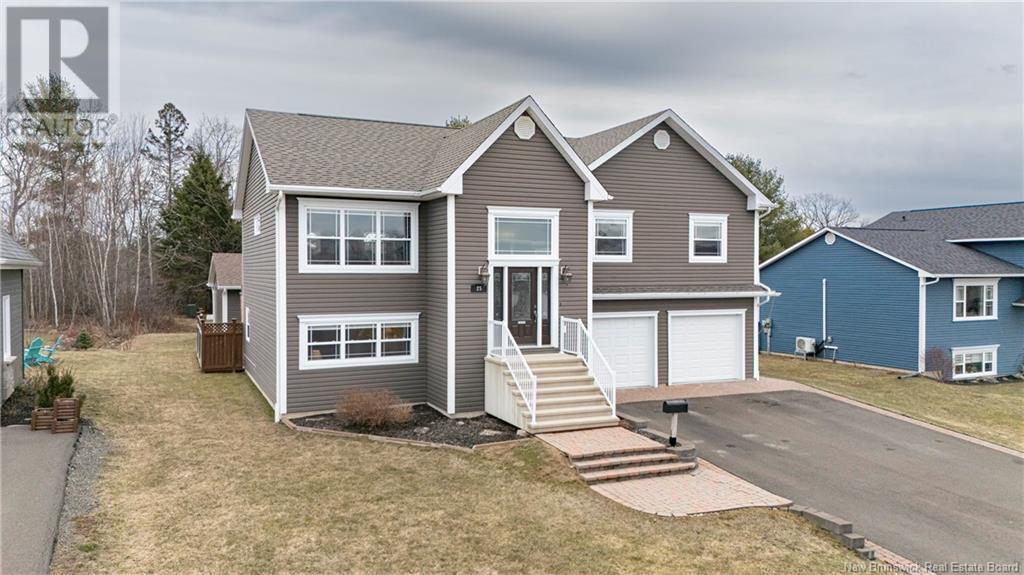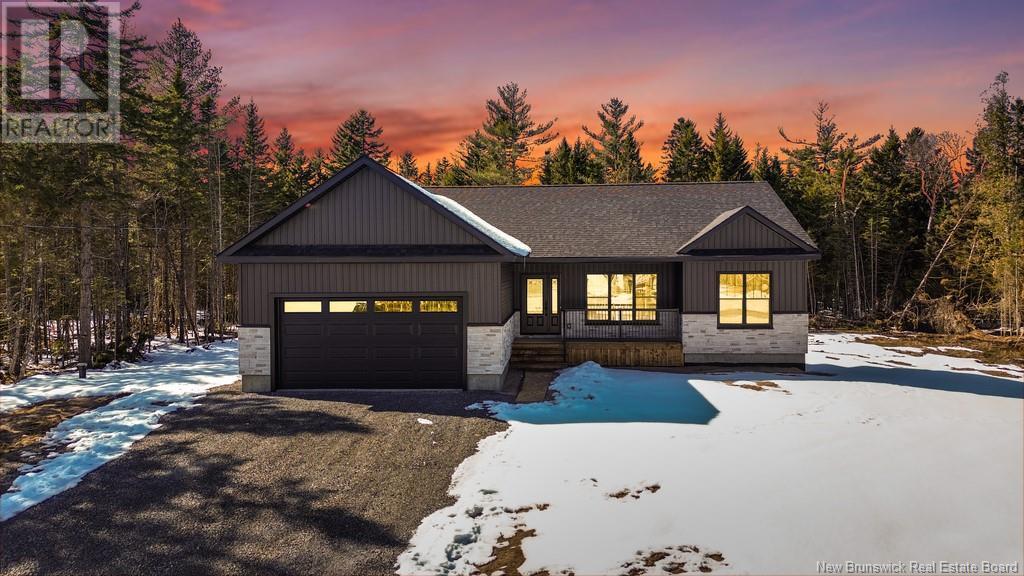2 Braden Street
Riverview, New Brunswick
This impressive 2 storey home sits on an oversized, treed lot (extra lot at rear of home) gives you lots of privacy. Main floor has a nice size foyer when you first walk in, living room, dining room, kitchen with lots of cupboards and counter space, dining nook and large family room with propane fireplace, 2 pc bath, mudroom which leads to the 28'8x23'5 attached garage and laundry room. Upper level has 4 really good size bedrooms, 4 pc bath. Primary bedroom has walk in closet plus a secondary closet and 4 pc ensuite. Down has family room, rec room, 2 pc bath and 2 large storage room. This home is perfect for growing family or entertaining. Home has to be seen to see how spacious it is (id:19018)
54 Tranquille Street
Dieppe, New Brunswick
Welcome to your new family home, ideally located in the heart of Dieppe. This beautifully maintained property offers the perfect blend of city convenience and the tranquility of country living. Situated on a spacious lot with a fully fenced backyard, this home is ideal for both entertaining and everyday family life. Step inside the generous foyer and you'll immediately feel at home. The main floor features an open-concept layout, creating a seamless flow between the living, dining, and kitchen areas. The living room is both cozy and elegant, highlighted by a stunning propane fireplace and patio doors that lead to your outdoor space perfect for relaxing or hosting gatherings. The kitchen offers ample cabinetry and workspace, designed to keep you organized and make entertaining effortless. A bright breakfast nook overlooks the backyard, creating a peaceful setting for your morning coffee. Conveniently located off the attached garage, you'll find a dedicated laundry room, ideal for busy households. Down the hall, the main level includes three well-sized bedrooms and a stylish 5-piece bathroom. The fully finished basement offers even more living space, with a spacious family room, a 3-piece bathroom, and ample storage for all your needs making this a true family-friendly home. Dont miss your chance to view this incredible property. Contact your REALTOR® today to schedule a private tour! (id:19018)
709 Rte 945
Cormier Village, New Brunswick
Charming 5 BEDROOM Bungalow on 8.79 ACRES with POND, BROOK & Privacy perfectly situated between Shediac and Cap-Pelé with quick access to the highwaymaking your commute to Moncton a breeze. Step inside the front foyer that flows effortlessly into a bright open-concept area. The heart of the home boasts a sun-filled kitchen, cozy living space, and a dining room with patio doors leading to a large back deckideal for entertaining or relaxing. Enjoy summer days in the new above-ground POOL, or take nice walks into the backyard to your private brook and pond. On the main floor, youll find 3 bedrooms, 4 pc bathroom and a convenient DEN/OFFICE, perfect for remote work or quiet reading. The fully RENOVATED lower level features a comfortable family room, two additional bedrooms, and a modern bathroom with WALK-IN shower. The walk-out basement provides seamless indoor-outdoor living, ideal for gatherings. Comfort is guaranteed year-round with an energy-efficient GEOTHERMAL heat pump, and a propane GENERATOR provides peace of mind during any power outage. Additional features include a double attached GARAGE with a paved driveway, plus access to a concrete storage space under the garage. Located just minutes from the community center featuring a playground, outdoor tennis court, and access to ATV trails, this home offers the perfect balance of privacy, recreation, and convenience. Set on a total of 8.79 acres, this rare find is a must-see. Call today - Your country home awaits. (id:19018)
4 Geyssen Court
Fredericton, New Brunswick
Nestled in a quiet neighbourhood, this luxury raised split-entry home offers 2,022 sq ft of modern living space. The upper floor features engineered hardwood floors, an open concept kitchen with quartz countertops and black stainless-steel appliances, dining room with tray ceiling leading to a covered deck, and a living room with a fireplace entertainment center. The hallway has a full bathroom and linen closets, two bedrooms, one with a walk-in closet, and a master bedroom with a heated floor ensuite. The lower level includes a custom-built wooden bench and shelves, a full bathroom, laundry room, another bedroom, and a rec room. The attached double garage provides ample storage. The backyard has a full heated shed matching the home's aesthetic, suitable as a pool house or storage. This home combines style, comfort, and high-end finishes for an elegant lifestyle. Vendor is a licensed REALTOR® in the province of New Brunswick. (id:19018)
2029 Route 776
Grand Manan, New Brunswick
GORGEOUS GRAND MANAN ISLAND PROPERTY WITH 26 ACRES AND 270 METERS OF WATER FRONTAGE! Welcome to 2029 Route 776... an island oasis just on the outskirts of Seal Cove and tucked down on the shoreline. Heading down the winding driveway you're surrounded by 26 acres of treed land that opens up just as you approach the water. You'll not only feel the peace and serenity of island life, but you'll feel as if the rest of the world doesn't even exist - that is, if you want to! The property is close to many island amenities such as popular Seal Cove Sand Beach where on a sunny day you can find locals and tourists alike. High Seas convenience is also just a minute drive up the road serving up some of the best food on the island. Alternatively, when you're ready to hunker down and enjoy the privacy that this property offers, you'll be overwhelmed by the many desirable qualities. The kitchen is one of the most note-worthy spaces featuring vaulted ceilings and exposed beams. A large deck wraps around the front taking full advantage of the ocean views. A master suite can be found on the main floor complete with an ensuite bath, laundry room and walk-in closet. There is a convenient half bath also located on the main floor just off of the living room and the 2 other bedrooms are upstairs. If this sounds like your perfect island hideaway, call today for more information or to schedule a viewing - come see for yourself! Property taxes reflect a non-primary residence. (id:19018)
2291 Route 112
Upper Coverdale, New Brunswick
This expansive executive bungalow 15 minutes from Moncton sits on a beautifully landscaped 2-acre private lot & offers the ease of one-level living with space for in law suit downstairs. Loaded with thoughtful upgrades throughout including an updated kitchen featuring quartz countertops, a stylish backsplash, center island, newer stainless steel appliances, and loads of cabinetry. The dining area opens to an enclosed and finished 3-season sun porch leading to a private backyard and a deck the full-length of the home which has been reinforced to withstand 10,000lbs so is ready for that future hot tub! An extremely spacious living room comes complete with built-in speakers for surround sound while the 2 walls of windows invites natural light. The main level also includes a very large primary bedroom, 4-piece bath, separate laundry room, and pristine hardwood and ceramic flooring throughout. The lower level boasts a great guest bedroom, updated 4-piece bath, and a generous L-shaped family room with space to add another bedroom if desired. In-floor heating runs through both levels of this incredible home and is complemented by two ductless heat pumps offering heating and cooling for year-round comfort. Dont forget the attached triple garage (24 x 41) featuring custom cabinetry, in-floor heating in 1 bay & even a half bath ideal for a workshop or hobbyist. This home is pristine move-in ready. Enjoy space, privacy and modern comfort in this one-of-a-kind house! Dont miss out! (id:19018)
25 Burnett Street
Oromocto, New Brunswick
Immaculate Executive home nestled in desirable neighbourhood in Oromocto West, surrounded by other quality-built homes. Step into grand tiled foyer that sets the tone for elegance found throughout. Main level boasts spacious open-concept layout, blending custom kitchen with rich cabinetry, massive island with breakfast bar, seamless flow into the dining and living areas. Enjoy effortless entertaining with patio doors leading to private deck. Primary suite - true retreat, offering walk-in closet and luxurious ensuite featuring whirlpool tub and stunning custom-tiled shower. Two additional well-sized bedrooms and full main bath complete the upper level. Youll love the gleaming hardwood and ceramic floors that add warmth and style throughout. Equipped with new forced air heating and central air conditioning (2024), comfort is year-round. Downstairs, enjoy bright and inviting family room, 4th bedroom, 3rd full bath, laundry room, and convenient walkout to lower patio with hot tuba true backyard oasis. This property also features an attached double garage with bonus room ideal for hobby space or extra storage, plus a detached 22x26 garage with 10 ceilingsa rare find! With landscaped grounds, paved driveway, and pristine condition throughout, this home delivers exceptional value, comfort, and lifestyle. (id:19018)
21 Sandlewood Lane
Douglas, New Brunswick
Situated on a private 1.5-acre lot at the end of a quiet court, this beautifully designed home offers designer Sentry siding, stone accents, and an Imperial handrail system on the covered front porch, creating exceptional curb appeal. Inside, the bright, open-concept layout is both stylish and functional, featuring luxury laminate flooring throughout and a heat pump for year-round comfort. The kitchen is a chefs dream, complete with a quartz island, contemporary cabinetry, a farmhouse sink, and a pantry with rollouts. Patio doors lead to a spacious deck, perfect for outdoor entertaining. The inviting living room is filled with natural light from oversized windows and a soaring cathedral ceiling. The primary suite offers a walk-in closet and a spa-like ensuite with a tiled walk-in shower, stand-alone soaker tub, and double quartz vanity. Two additional bedrooms are thoughtfully positioned on the opposite side for privacy, along with a stylish main bath featuring custom cabinetry and quartz countertops. The attached 2-car garage leads into a mudroom with a custom bench and a laundry area with custom cabinetry for added convenience. The unfinished basement offers endless potentialcustomize it to suit your needs. This new build also comes with a Lux New Home Warranty, offering peace of mind. Enjoy a beautiful lifestyle just minutes from the city (id:19018)
102 St. George Street
Bathurst, New Brunswick
Discover this beautifully maintained and renovated historic gem, built in 1904, nestled in the heart of downtown Bathurst. With its brick exterior and interlocking brick driveway, this home offers both character and curb appeal. The fully fenced, private yard provides a serene oasis. Whether you're seeking a spacious family home, an in-law suite, rental potential, or a location for your home-based business, this property offers endless possibilities. Inside, the main house features an inviting open-concept layout that seamlessly connects the living, dining, and kitchen areas. Next to the living room you will find a bonus room with full bathroom. A spacious entryway with in-floor heating leads to a double attached garage, enhancing convenience of this large home. The second level boasts three generously sized bedrooms, including a primary bedroom with an ensuite bathroom and a walk-in closet, plus a full bathroom for the additional bedrooms. The side of the home facing St. George Street is currently utilized as a rental space, offering significant income potential. This area includes four rental bedrooms, a full kitchen, a half bathroom, and a full bathroom with laundry facilities, making it an ideal setup for investors or multi-generational living. The basement features an exterior entrance and presents opportunities for further development, whether as additional living space or another income stream. Don't miss out on this unique opportunity in a prime location! (id:19018)
79-81 Cliffe Street
Fredericton, New Brunswick
A rare investment opportunity awaits! These two adjacent multi-unit properties offer a total of ten rental units, making them an ideal addition to any investors portfolio. 77 Cliffe Street features five units, including three two-bedroom apartments and two one-bedroom apartments. 79-81 Cliffe Street consists of five units as well, comprising two bachelor apartments, two one-bedroom apartments, and a spacious two-bedroom unit on the top floor. Both properties have undergone various upgrades in recent years, with improvements made to multiple units. Additionally, new roof shingles were installed on 79-81 Cliffe Street in 2023. Financial statements are available upon request with a signed NDA. Please note that while these properties are being sold individually, they can be purchased together as a package. Showings are available by appointment only and are scheduled for designated times on Tuesdays and Fridays to accommodate tenants. both properties full under COR-1 (COMMERCIAL CORRIDOR ZONE ONE) which has over 57 permitted and conditional uses for future development. (id:19018)
63 Samson Street
Moncton, New Brunswick
Your Dream Home Awaits in Moncton North! A Stunning 4-Bedroom,3-Bathroom Family Home! This beautifully maintained split-entry home combines modern design, comfort, and exceptional value in one of most desirable neighborhoods. With over 2,000 sq. ft. of finished living space, this like-new home is packed with premium upgrades and thoughtful features throughout. Main Level Features: Bright and open-concept layout with hardwood floors and abundant natural light, Chef-inspired kitchen with quartz countertops, marble backsplash, large walk-in pantry, Inviting living room with ductless mini-split for year-round comfort, Three generously sized bedrooms, including a luxurious primary suite with walk-in closet and 4-piece ensuite featuring a stone-base glass shower and double vanity. Lower Level Highlights: Fully finished basement with large family room, Additional fourth bedroom and full 4-piece bathroom with laundry, Additional Upgrades Include: 4 ductless mini-split heat pump units, Heated garage with epoxy flooring, Upgraded siding, stone façade, and beautifully landscaped yard, Situated in a quiet, family-friendly area, this home has 1 mint. walk to YMCA North and within close proximity to: Both French and English schools Parks, playgrounds, walking trails ,shopping centers, and major highways. This home is a rare findstylish, spacious, and move-in ready. Dont miss your opportunity to own a beautifully upgraded property. ?? Schedule your private showing today! (id:19018)
25 Delia Avenue
Dieppe, New Brunswick
Executive Style 4-year-old raised bungalow offers a manicured lawn with an oversized deck overlooking the private back yard with mature trees. Welcome to 25 Delia Ave located in central Dieppe. As you enter the home you are greeted by a spacious foyer with direct access to the attached garage. As you proceed into the home you will be amazed by the modern touches for the open concept main floor with cathedral ceilings, plenty of windows for all day natural light & a mini split heat pump. Living room offers a full mantle with an electric fireplace, dining area and a large kitchen with plenty of white cabinets, huge center island with quartz countertop, pantry, mini bar area, stainless steel appliances & patio doors to the back deck. The rest of the main floor with 9ft ceilings comes with a full 4pc bath, 3 very good size bedrooms with a walk-in closet for the primary room & a 4pc ensuite with double vanity. Lower level offers a finished family room with plenty of additional space for a games area or a toy room. The rest of the basement is ready to be finished for two more additional bedrooms, a 3rd full bathroom (rough-in) & a very large storage room. Extra features include a double wide paved driveway, central vac & a Lux 8 Year home warranty (transferrable). Situated within walking distance to trails, Fox Creek Golf Course, St. James Gate Restaurant, Dieppes Aquatic & Sports Center. Vendor prefers a 60-day closing. Call today for a private showing! (id:19018)











