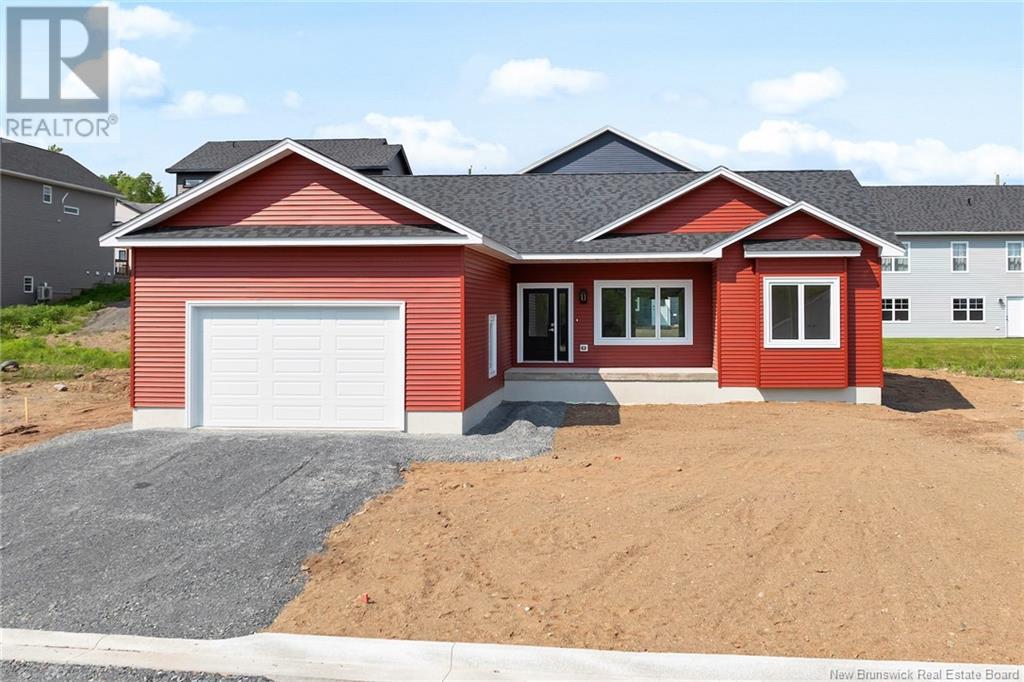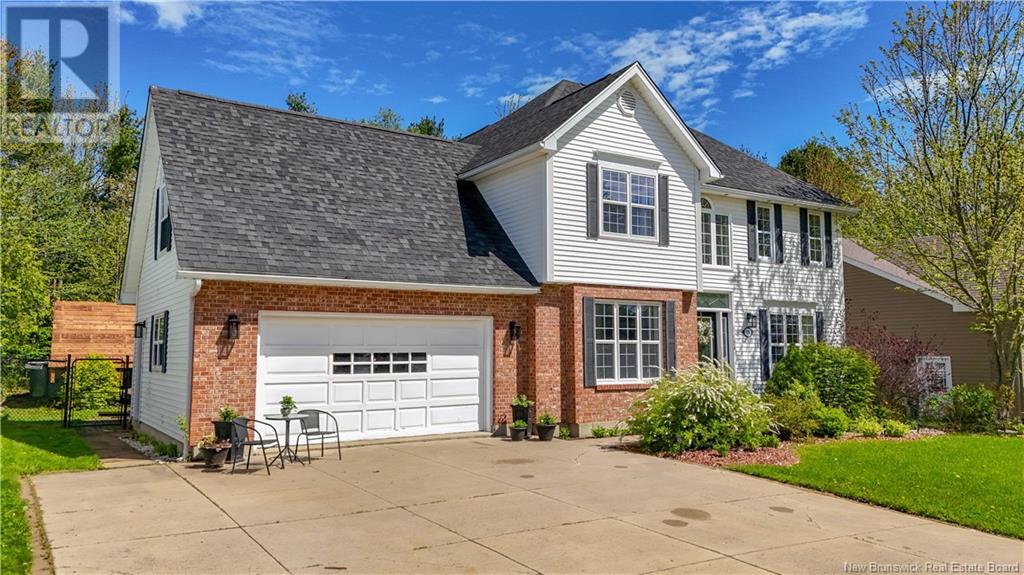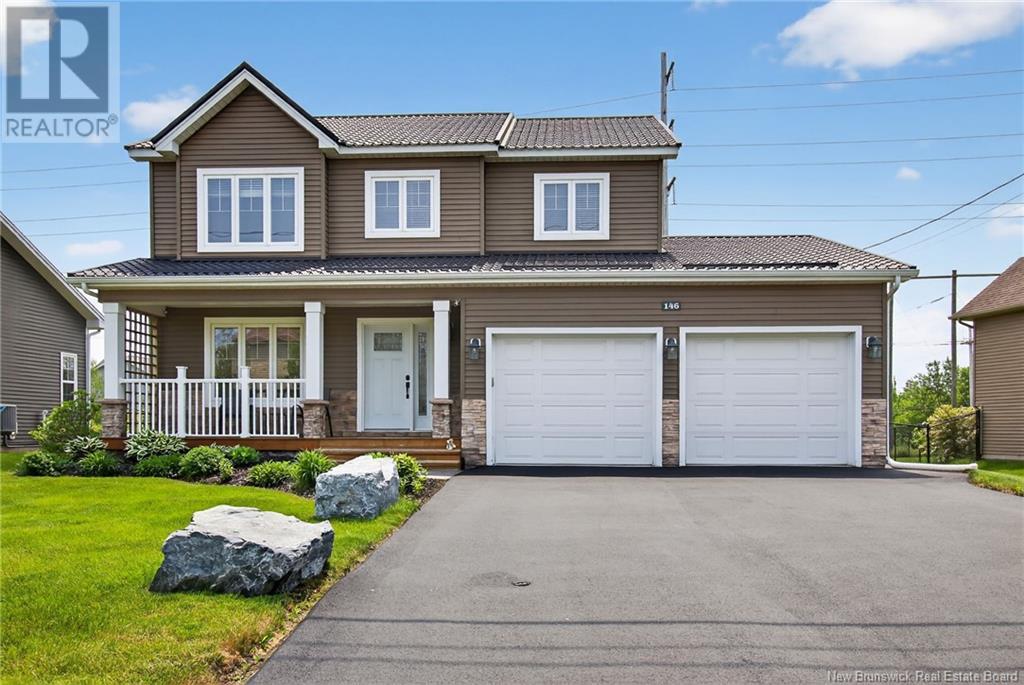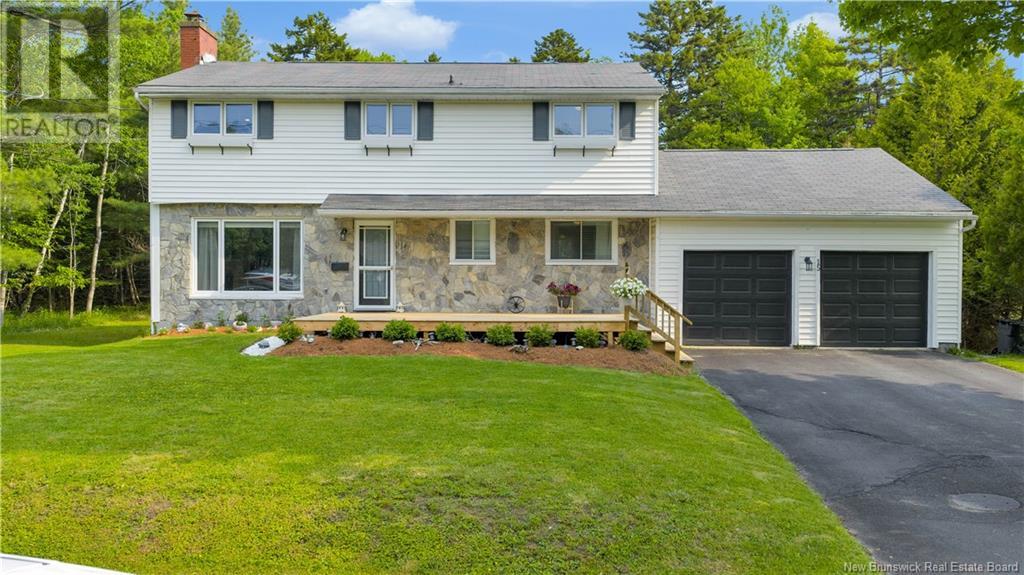717 Royal Oaks Boulevard
Moncton, New Brunswick
Beautiful Executive Raised Ranch located in Moncton's Royal Oaks community featuring the professionally designed Royal Oaks Golf and Country Club. This immaculate home sits on an oversized lot, walking distance to the clubhouse with restaurant and golf course facilities. As you enter into the spacious foyer, you are immediately drawn to the well designed hardwood stairs leading you to the formal living/dining room. You then continue to the open kitchen where you will find a chef's dream with plenty of cabinetry, center island with breakfast bar, all finished with granite countertops providing lots of work space. Off the kitchen you will notice a nicely finished family room with fireplace for relaxation and family gatherings. A beautiful sunroom with fireplace over looks the backyard with a patio area, great for outdoor cooking. The main floor is completed with a huge primary bedroom with fireplace, seating area and beautiful spa like ensuite. A second bedroom and full bathroom complete the main floor. As you move down to the lower level you will find a spacious large bedroom, full bath, a huge family room for relaxation, an additional bedroom or office, gym area with an infrared sauna. The owners are open to discuss available furniture you may be interested in. This home is a must see, so call your REALTOR® today for a viewing!!! (id:19018)
22 Lunney Street
Fredericton, New Brunswick
Welcome to 22 Lunney Street, an executive new-build bungalow located in Frederictons desirable Brookside West, one of the citys most sought-after family neighbourhoods. This beautifully designed home features 9' ceilings, wide-plank hardwood flooring, and a bright, open-concept layout perfect for everyday living and entertaining. The spacious living room flows into a modern kitchen with custom cabinetry, quartz countertops, and an oversized wood-topped island with a breakfast bar. The dining area accommodates a full dining set and provides access to the back deck and yard. Two generously sized bedrooms and a full bath with double quartz vanity are located on one side of the home, while the large primary suite is privately set on the other, featuring two closets and a full ensuite. A mudroom off the double-car garage, a separate laundry room, and ample storage complete the main level. The lower level is roughed in for a bathroom and offers space for additional bedrooms and a family room. Built on an ICF foundation and designed for energy efficiency, this home is located in the new Sunset Acres Elementary School catchment. A turnkey opportunity without the hassle of building! (id:19018)
84 Linden Crescent
Moncton, New Brunswick
Welcome to 84 Linden Crescent! This executive, 5 bedroom home is located in Kingswood Park, one of the most prestigious neighborhoods in Moncton. Well maintained and move in ready, your family will love being close to schools, parks and many other amenities. As you walk through the front doors into the foyer you will be impressed by the beautiful stairway and vaulted ceilings in the living room. The main floor is designed with functionality and elegance in mind. From the living room, french doors lead to a formal dining room, perfect for entertaining! Next is the spacious kitchen with white cupboards, a large center island with cook top, new fridge and dishwasher, and a breakfast nook with patio doors leading to the back deck. The family room with built in shelves and a propane fireplace is open to the kitchen. A laundry room and two piece bath complete this level. Upstairs you will find 5 bedrooms (one currently used as an office), including a primary bedroom with 4 piece ensuite and walk in closet. A 4 piece family bath complete this level. The lower level is mostly finished with a games room and family room as well as a storage and utility room. You will enjoy the extra large, treed, fully fenced property this home sits on. Recent updates include: New Fence (2022), Roof (2024), Washer & Dryer (2023), freshly painted interior. Call today to book a showing! (id:19018)
378 Douglas Avenue
Fredericton, New Brunswick
Welcome to this impressive two-storey home located in the highly desirable Fulton Heights neighborhood. Set on a beautifully landscaped lot, this spacious property offers incredible value with thoughtful updates and room for the whole family. Step inside to a grand two-storey foyer that sets the tone for the elegant main level. Youll find a formal dining room perfect for entertaining, and a versatile front room ideal as a home office or playroom a half bathroom and a main floor laundry room with direct access to the attached 1.5 car garage. The open-concept living area flows seamlessly into the kitchen and out to a backyard oasis featuring an above-ground pool with updated deckingperfect for summer relaxation. Upstairs offers four generously sized bedrooms and 2 more bathrooms, including a well-appointed primary suite. Recent upgrades include many new energy-efficient windows, two new heat pumps and a pellet stove, providing year-round comfort. Even more value awaits with several big-ticket items already ordered and paid for by the sellers: a brand-new front door, garden patio door, garage door, and a stainless steel Frigidaire appliance package from Costco (fridge, stove and dishwasher)all scheduled for installation. This is a rare opportunity to own a move-in-ready home in a family-friendly neighborhood, with quality finishes and major upgrades already taken care of. (id:19018)
248 Chapman Road
Newcastle Centre, New Brunswick
This custom-built 1½-storey main house with huge detached garage & self-contained guest suite sits on over 5 private acres w nearly 375' of SANDY shoreline on a sheltered bay on Grand Lake. This absolutely stunning yr-round property is a comfortable 1-hr drive to Fredericton, 45 mins to Oromocto or just 10 mins to Minto for necessities, schools, arena & healthcare facilities. Enter the house through the practical mudroom complete with custom cabinetry. The breath-taking great room has a wood-lined cathedral ceiling, gleaming hardwood floors, open staircase w stone wall, loads more custom cabinetry & the all-important wall of windows facing the lake. You can also take in the outdoors from the sunroom or 1 of 3 decks surrounding the main home, including a huge deck facing the lake & running the full width of the house. Perfect for entertaining, there is 1 BR & 1 full bathroom on the main floor & 1 BR & 1 full bathroom on the upper floor. A completely self-contained apartment over the garage has another BR, full bathroom & kitchen, as well as space to use its great room as an additional BR. (Hello AirBnB or grandchildrens delight!) Charm abounds with pale yellow clapboard & shingle siding, shutters & cupola with weather vane. Garage has its own panel, is insulated & heated. Driveway offers loads of extra parking. 2 Mini-splits & woodstove. Drilled well w water filtration system. 750 gal concrete septic. Large crawl space. Generator panel. Top-notch dock & appliances incl. (id:19018)
146 Holland Drive
Moncton, New Brunswick
Welcome to This Beautiful Home in Moncton North This lovely home is in a quiet and family-friendly neighborhood in Moncton North. Its move-in ready and has everything you need for comfortable living. When you walk in, youll see a bright and open space with an elegant staircase and a cozy living room. The dining area connects to a custom kitchen with lots of cabinets and storageperfect for everyday use or hosting guests. Near the garage entrance, theres a handy half bathroom and a laundry room. Upstairs, youll find three large bedrooms. The main bedroom includes a private 4-piece bathroom and a walk-in closet. Theres also another full 4-piece bathroom for the other bedrooms. The finished basement includes a big family room and a large storage/furnace room with plenty of space. Recent Updates and Features: Metal roof (2022) Natural gas heating, central air, and central vacuum New garage cabinets and epoxy floor (2021) Fully fenced backyard (210 ft, black chain-link, 2021) Powered cabana (10x12, built in 2022) Backyard deck (2012) Dog kennel (10x10, black chain-link, 2021) Private and quiet backyard This is a perfect home for families looking for space, comfort, and a great location! (id:19018)
15 Calistoga Road
Rothesay, New Brunswick
Nestled in the heart of prestigious Kennebecasis Park, 15 Calistoga Road is a classically designed 2-storey home that effortlessly marries a timeless layout with modern sophistication. This elegant residence features 4 generously sized bedrooms and 4 well-appointed bathrooms, offering both refinement and comfort for daily living or elevated entertaining. The inviting sitting room is anchored by a handsome fireplace, flanked by expansive windows with tranquil views of the quiet, tree-lined street and the private, landscaped yard. A flexible adjoining space suits either formal dining or a second lounge. The kitchen is outfitted with high-end appliances and abundant space for hosting, complemented by a cozy alcove ideal for morning coffee. Upstairs, the expansive primary suite features a bright walk-through closet leading to a serene ensuite with tub - shower combo. Additional bedrooms are light-filled and quiet. The partially finished basement offers a welcoming spot to unwind with a movie or gather casually, while the unfinished portion invites you to use your creativity and add your touch to the home's legacy. A full bathroom and a dedicated laundry room complete the lower level. The mature lot and rear deck offer privacy and calm an exceptional offering in Rothesays most distinguished enclave. (id:19018)
161 Bedell Settlement Road
Bedell, New Brunswick
This updated farmhouse sits on a picturesque property ideal for both relaxing and hobby farming. Step inside to a welcoming foyer where the character of the original staircase. The custom designed offers a large island, generous dining area, and cozy sitting nook, perfect for both daily life and entertaining. A second staircase off the kitchen adds to the homes farmhouse appeal. The main level features a spacious living room with built-in shelving, that provides lots of natural light, mudroom with custom brick flooring and more custom cabinetry, a half bath, and a laundry area. Upstairs, the home has the primary bedroom with two walk-in closets and an ensuite with clawfoot tub, tiled shower, and double vanity as well as heated floors. Two more large bedrooms and Full bath complete upstairs. In 2018 this home was given a major upgrade that included a 3-car garage and a bright loft-style family room with its own half bath that would be ideal for guests, office, or a separate place for kids. Outside, the land is ready for your vision, whether its your own hobby farm, or simply just enjoying the peace and privacy. Well-maintained outbuildings include a powered barn, machine shed, and storage barn. Also your own apple orchard, as well as a cherry tree, blueberry bushes, and raised garden beds. A tamarack and hemlock patio covered in grapevines creates an outdoor retreat. Enjoy peaceful country living with the convenience of town and highway access just minutes away. (id:19018)
117 Willshire Way
Moncton, New Brunswick
IMMACULATE | CLOSE TO THE BEST SCHOOLS | 5 BEDROOMS PLUS OFFICE | FULLY AUTOMATED GENERAC BACK-UP SYSTEM IN CASE OF POWER OUTAGES | Welcome to 117 Wilshire Way, a stunning two-storey home in Moncton Norths sought-after Rosemount Park. Featuring striking stone siding, an interlocking paver driveway, and meticulous landscaping, this home radiates curb appeal. Inside, a bright foyer leads to a sunlit front den, while a formal dining room flows into a well-appointed kitchen with ample cabinetry, granite countertops, a pantry, and a breakfast nook. The open-concept design extends to a cozy family room with a pellet stoveperfect for gathering. A mudroom with laundry, a half bath, and a private office completes the main floor. Upstairs, the spacious primary suite offers a luxurious ensuite and walk-in closet, alongside three additional bedrooms and a full bath. Brazilian walnut hardwood and ceramic floors add elegance throughout. The fully finished basement provides a fifth bedroom, family room, half bath (plumbed for a shower), storage, and utility space. Located minutes from top schools, shopping, and restaurants, this home is a rare find in an unbeatable location. (id:19018)
25 Leger Crescent
Saint-Grégoire, New Brunswick
Welcome to 25 Leger Peaceful Living with Scenic Views! Nestled in a quiet crescent in beautiful Saint Grégoire, this charming home offers serene water views without the waterfront price. Located just 30 minutes from Moncton and only 7 minutes to Bouctouche, youll enjoy the perfect balance of tranquility and convenience with easy access to the highway. This spacious property features a separately metered detached in-law suitea fantastic mortgage helper or guest retreatlocated at the back of the home for added privacy. The long driveway provides ample parking, ideal for families or those who love to entertain. Inside, you'll find comfort and efficiency with geothermal heating/cooling and in-floor heat in both full bathrooms. The layout is functional and inviting, perfect for family living or multi-generational households. Whether you're enjoying the view from your windows or the peace of this cul-de-sac community, 25 Leger is more than a homeit's a lifestyle. Contact your REALTOR® today! (id:19018)
24 Normandie Court
Rexton, New Brunswick
Welcome to your dream escape. Stunning waterfront home nestled on 1.49 acres of beautifully landscaped property, offering the perfect blend of privacy, comfort, and nature. Whether youre looking for a peaceful place to raise a family or a relaxing retreat from the everyday hustle, this home is ready to welcome you. Step outside to your own private oasis. A charming staircase leads you down to the water ideal for swimming, kayaking, or launching your boat. Spend your mornings with a coffee in the cozy gazebo, or unwind with friends on the spacious deck as the sun sets over the water. Its a place where every season brings beauty and tranquility. The home is thoughtfully designed for easy living and entertaining. A spacious two-car garage and storage shed offer plenty of space for tools and toys. Inside, the bright and airy main floor features three generously sized bedrooms and two full baths. The large living room offers sweeping views of the water, making it the heart of the home perfect for family movie nights or quiet evenings by the fire. The open-concept kitchen and dining area is ideal for gathering with loved ones. Downstairs provides even more living space, with a large family room, two bonus rooms (great for home offices, hobbies, or extra guests), a rec room, a half bath and lots of storage. Located just 45 minutes from Moncton, 15 minutes from Kouchibouguac National Park, and close to all amenities, this property offers both convenience and a true sense of escape. (id:19018)
4359 Route 640
Harvey, New Brunswick
This sprawling, estate-style home is a rare find, offering elegance, functionality and exceptional value. A stately wraparound paved driveway, extensive brick façade and beach rock fireplace chimney create impressive appeal. The grand foyer welcomes you with a beautiful, curved staircase and leads to a spacious family room with gleaming hardwood floors and walk a bay windows. French doors open to a private den/office with built-in cabinetry, hardwood floors and a heat pump. The bright kitchen features abundant white cabinetry, tile floors, granite countertops, large pantry and opens to a generous dining area. A cozy living room with exposed wood beams and wood-burning fireplace adds warmth and charm. The main bath includes a full tub/shower, large vanity and laundry. The massive bonus room is ideal for entertaining, offering a granite-topped stone bar, heat pump and patio doors next to the room entrance lead to the expansive deck. Upstairs, you will find three bedrooms, including a large primary with tray ceiling, heat pump and cheater access to a luxurious bath with whirlpool tub. The lower level offers two more rooms that are used for bedrooms, a half bath, utility room and access to the attached two-car garage. A detached 40x80 insulated garage/shop with 13 ceilings offers unmatched potential. Bonus: includes a separate lot on Route 640. Just 15 minutes from Hanwell Park Academy. A truly exceptional property! (id:19018)











