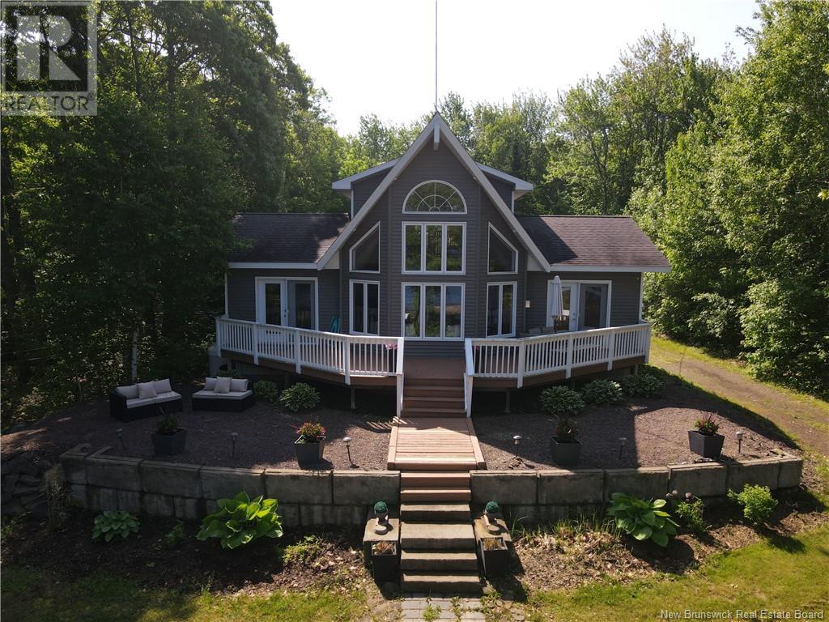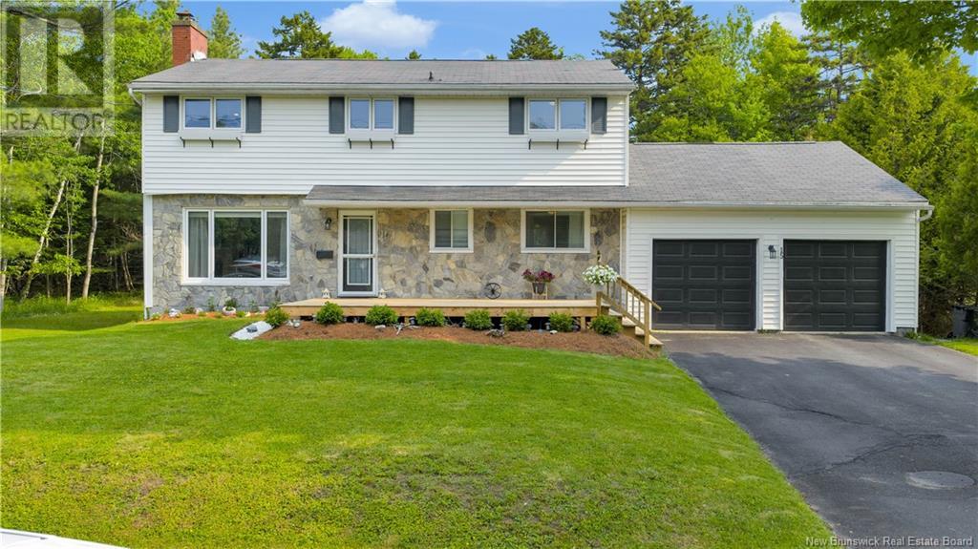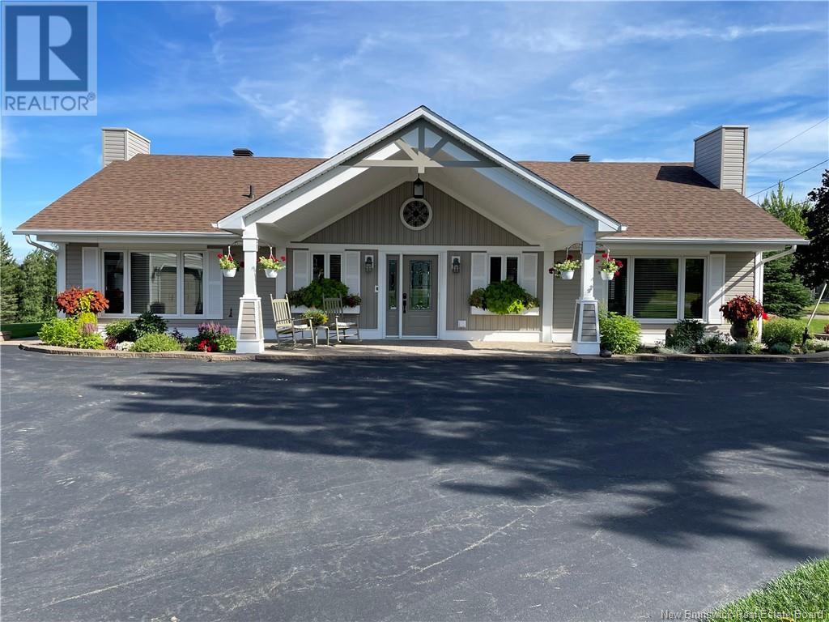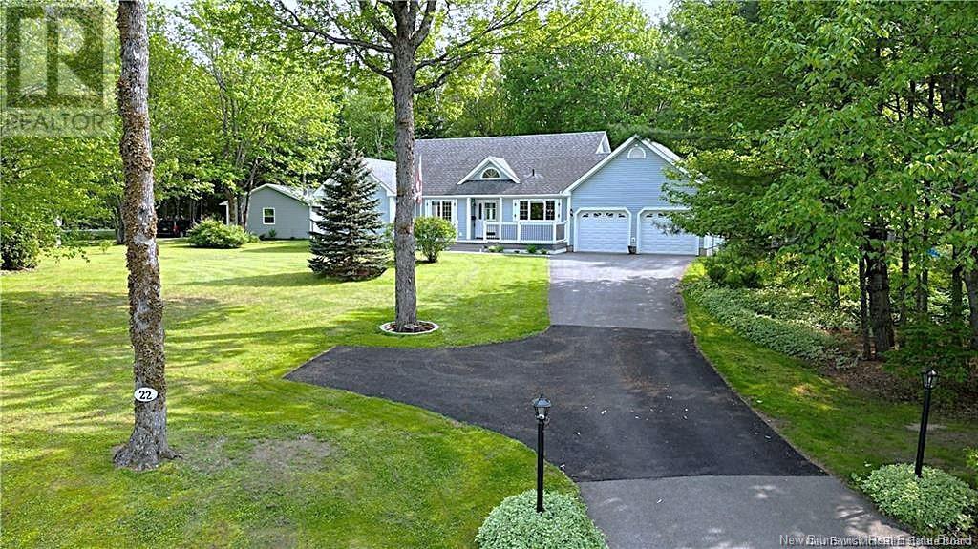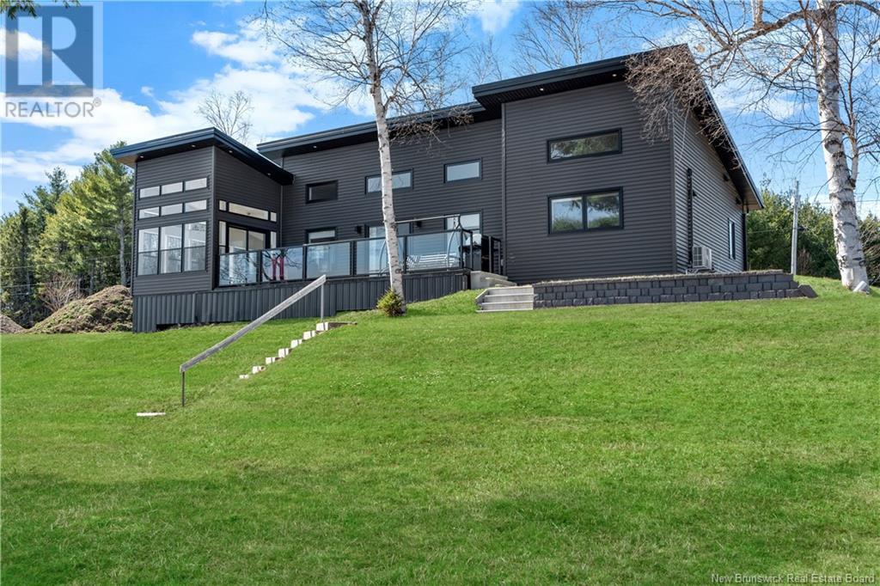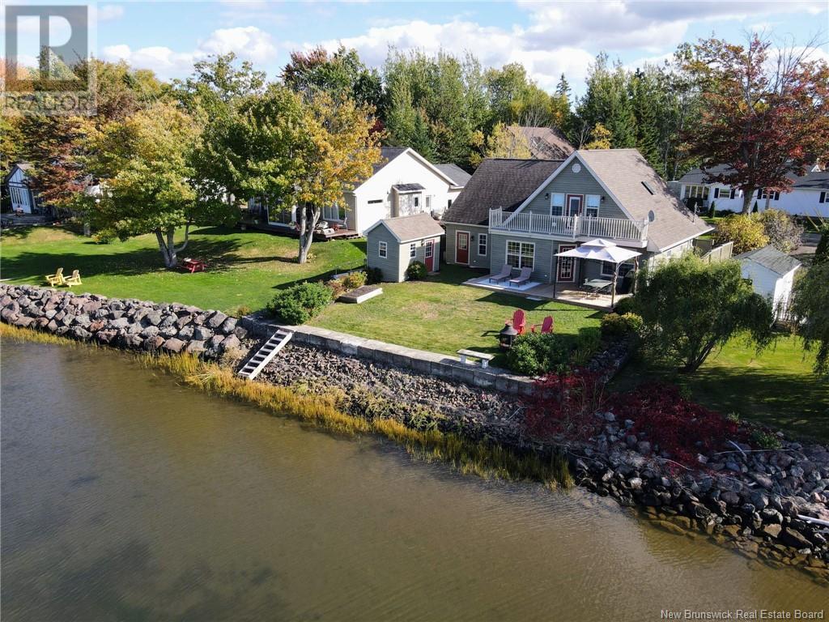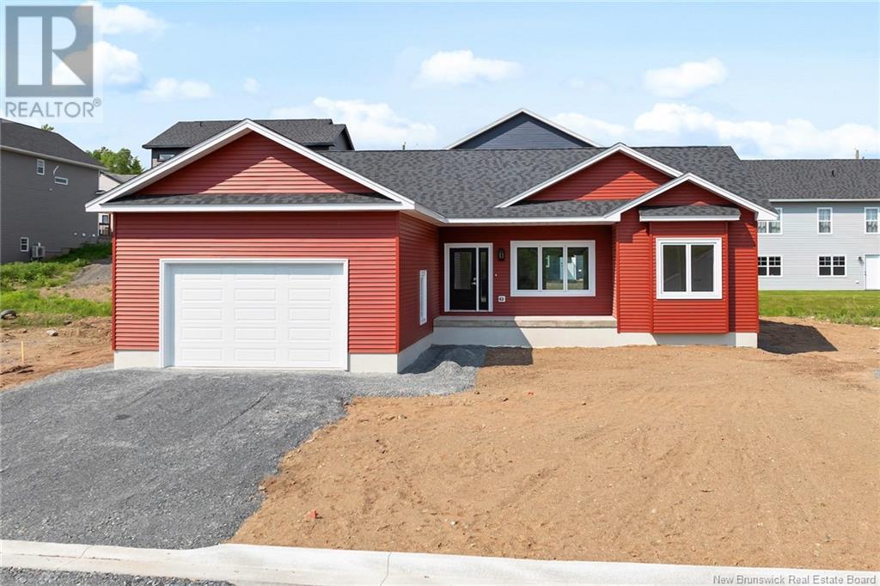117 Willshire Way
Moncton, New Brunswick
IMMACULATE | CLOSE TO THE BEST SCHOOLS | 5 BEDROOMS PLUS OFFICE | FULLY AUTOMATED GENERAC BACK-UP SYSTEM IN CASE OF POWER OUTAGES | Welcome to 117 Wilshire Way, a stunning two-storey home in Moncton Norths sought-after Rosemount Park. Featuring striking stone siding, an interlocking paver driveway, and meticulous landscaping, this home radiates curb appeal. Inside, a bright foyer leads to a sunlit front den, while a formal dining room flows into a well-appointed kitchen with ample cabinetry, granite countertops, a pantry, and a breakfast nook. The open-concept design extends to a cozy family room with a pellet stoveperfect for gathering. A mudroom with laundry, a half bath, and a private office completes the main floor. Upstairs, the spacious primary suite offers a luxurious ensuite and walk-in closet, alongside three additional bedrooms and a full bath. Brazilian walnut hardwood and ceramic floors add elegance throughout. The fully finished basement provides a fifth bedroom, family room, half bath (plumbed for a shower), storage, and utility space. Located minutes from top schools, shopping, and restaurants, this home is a rare find in an unbeatable location. (id:19018)
15 School House Lane
Cumberland Bay, New Brunswick
Ready for lake life this summer? This year-round paradise is nestled on a private 1.36-acre lot with 120 feet of waterfront on beautiful Grand Lake in Cumberland Bay. Complete with a sandy beach, concrete boat ramp, and docks, this property offers the ultimate lakeside lifestyle. Whether you're looking for a weekend getaway or full-time waterfront living, this 1.5-storey home is fully winterized with year-round access. Inside, expansive windows and vaulted ceilings fill the space with natural light and offer uninterrupted views of the lakeperfect for soaking in those sunsets. The open-concept kitchen and living area is anchored by a cozy propane fireplace, creating the perfect space for gatherings or peaceful evenings. The main floor features two bedrooms, a full bath, and a screened-in sunporch for outdoor enjoyment. Upstairs, a loft-style primary bedroom includes a walk-in closet and private half-bath. The basement offers plenty of additional storage space. The beautifully landscaped grounds include, Concord grape vine- which makes delicious jelly, a boathouse and garden shed. Furnishings negotiable, offering a turnkey, move-in ready experience. Year round destination perfect for swimming, sailing, boating, snowmobiling, skating, and ice fishing. With Grand Lake being the provinces largest body of open water, youll enjoy endless opportunities for recreation, all just an hour from Moncton, Fredericton, or Saint John. Book your showing and start living the lake life! (id:19018)
3199 Route 465
Beersville, New Brunswick
This 2-storey Cape Cod home is nestled on a private 8-acre lot. With two large outbuildings, youll have ample room for vehicles, equipment, and hobbies. One garage can accommodate up to six cars, while the second building is perfectly suited for a large motorhome, tractor, or workshop. The home also includes an attached double-car garage for everyday convenience. A front sunroom invites you to start your mornings with peaceful sunrises, and a back sunroom is the ideal spot to unwind in the evening. Inside, the main floor is designed for both comfort and practicality. A spacious family room, with a cozy wood stove. Adjacent to the family room is a formal dining room, perfect for hosting gatherings. The eat-in kitchen is bright and functional. This level also includes a main-floor laundry room, a half bath, and a good sized master suite. The primary bedroom features a 5-piece ensuite and a walk-in closet, offering a private retreat. The second floor features two well-sized bedrooms connected by a 5-piece bathroom. A large bonus room over the garage provides endless possibilities, whether you need a home office, a gym, or a playroom. The unfinished basement adds even more potential to this home, with space for a future bedroom, a large family room, a wood room, and a storage area. The basement also includes direct access to the garage. This property has been lovingly maintained by its original owners, who have poured care and attention into every detail. (id:19018)
15 Calistoga Road
Rothesay, New Brunswick
Nestled in the heart of prestigious Kennebecasis Park, 15 Calistoga Road is a classically designed 2-storey home that effortlessly marries a timeless layout with modern sophistication. This elegant residence features 4 generously sized bedrooms and 4 well-appointed bathrooms, offering both refinement and comfort for daily living or elevated entertaining. The inviting sitting room is anchored by a handsome fireplace, flanked by expansive windows with tranquil views of the quiet, tree-lined street and the private, landscaped yard. A flexible adjoining space suits either formal dining or a second lounge. The kitchen is outfitted with high-end appliances and abundant space for hosting, complemented by a cozy alcove ideal for morning coffee. Upstairs, the expansive primary suite features a bright walk-through closet leading to a serene ensuite with tub - shower combo. Additional bedrooms are light-filled and quiet. The partially finished basement offers a welcoming spot to unwind with a movie or gather casually, while the unfinished portion invites you to use your creativity and add your touch to the home's legacy. A full bathroom and a dedicated laundry room complete the lower level. The mature lot and rear deck offer privacy and calm an exceptional offering in Rothesays most distinguished enclave. (id:19018)
37 Eveline Road
Saint-Louis-De-Kent, New Brunswick
Exclusive Waterfront Estate | 2+ Acres on the Kouchibouguac Inlet Where elegance flows and the shoreline gleams, This tranquil estate is the home of dreams. Over 2 acres of pristine delight, With direct water accesspure coastal light. Vaulted beam ceilings, warm tones, and stone, A residence crafted to feel like your own. The kitchen, a masterpiecethoughtfully made, With custom-built cabinetry, perfectly laid. Two plus spacious bedrooms, both calm and bright, With built-in closets and soft morning light. Sunlight and sea views grace every room, Filling the home with a gentle bloom. A screened-in patio to dine or unwind, With whispers of waves and peace redefined. And steps away, a private suite In the heated garage, serene and complete. A bath, kitchenette, water views wide Perfect for guests or a place to reside. With epoxy floors and security tight, Every fine detail is done just right. Plus two more parcels With water access and views beside. Close to golf, beaches, and natures grace, This is coastal living in its finest place. Contact BAM! for your exclusive tour A lifestyle of luxury, and so much more. Guest house, in law suite total finish sq ft- 329.05 Also for sale - CHECK OUT - The additional PID#'s Land with garage - NB118419 land - NB118426 - Both water access water view and on the same Road Note: Option to purchase the additional land beside this property of 2 acres with well, septic, rv hook up and baby barn (id:19018)
22 Lynx Lane
Hanwell, New Brunswick
Welcome to 22 Lynx Lane, a superb opportunity to own an executive-style bungalow in the desirable Starlite Village community. Situated on a beautifully landscaped 1-acre lot, this well-maintained, one-level home offers 3 spacious bedrooms and 2.5 bathrooms and has been well-maintained with thoughtful updates throughout. At the front of the home, the bright kitchen features ample cabinetry, built-in appliances, and a center island that opens into the central dining area-perfect for everyday living or entertaining. At the back of the home, a thoughtfully designed addition has replaced the former solarium with a spacious, light-filled living room featuring a wood stove insert and a full wall of windows overlooking the private backyard. This addition sits on a crawl space, providing additional insulation and functionality. The main bath and ensuite both feature skylights ,adding natural light to the home's private spaces. A practical mudroom connects the double-car garage to the main living area and includes laundry, a doggy bath, and a convenient half-bath. There is also direct access from the garage to the basement. A portion of the backyard is fenced- ideal for pets or children and the property also includes a large detached workshop with its own single-car garage. Located just 10 minutes from downtown and in the new Hanwell school zone, with nearby lake access for outdoor enjoyment, this home is perfect for families and retirees. (id:19018)
278 Chatellerault
Shediac, New Brunswick
This stunning two-storey home in Shediac offers modern living with thoughtful upgrades and energy-efficient features. From the inviting wraparound porch to the fully landscaped backyard and a shed, every detail has been considered. Inside, the open-concept main floor showcases a bright living area, a designer kitchen with quartz-style counters and black stainless appliances, and a spacious dining area leading to a private back deck. Upstairs, you'll find two bedrooms, including a serene master bedroom with a walk-in closet and barn door. The spa-inspired bathroom features a freestanding tub, walk-in tiled shower, and double vanity with warm wood finishes. The finished basement adds incredible value with a stylish home gym, second full bathroom, and a versatile bonus roomperfect as a third bedroom or office. The attached garage, dual mini-split heat pumps, and solar panels make this home as efficient as it is beautiful. The NB Power bill is solely just the service fee and all usage convered by the solar panels. Move-in ready and built to impress, 278 Chatellerault is truly a rare find. *** The gym equipment is included in the purchase of sale (id:19018)
37 James Court
Upper Rexton, New Brunswick
WATERFRONT | A true riverside gem! This modern 2-bedroom home sits directly on the RICHIBUCTO RIVER, offering stunning south-facing water views and natural light throughout thanks to vaulted ceilings and large windows. The main floor features an open-concept kitchen, dining, and living area, plus 1.5 baths and two cozy bedrooms. A three-season sunroom with electric baseboards and cement patio provide the perfect spaces to relax and take in the sunshine year-round. The outdoor setup is ideal for hosting, with two camper hook-ups (electricity, water, sewer), a concrete slab with water/electric connections and covered shelter, and a steel staircase leading to a cement base ready for a dock up to 100 ft. The property also includes a shed with its own bathroom, electric meter, and water hook-up. A power outage back-up system ensures year-round comfort, and the chip-sealed driveway completes this peaceful, well-equipped retreat. Located 10 mins from local amenities and just 45 minutes from Moncton (South) or Miramichi (North). Don't miss this rare opportunity to own a waterfront property on one of New Brunswick's most sought-after rivers. (id:19018)
71 Evergreen Drive
Shediac, New Brunswick
*** BEAUTIFUL WATERFRONT PROPERTY // 2 NEWER MINI-SPLIT HEAT PUMPS // WELL MAINTAINED AND UPDATED // ATTACHED GARAGE WITH LOFT *** Welcome to 71 Evergreen Dr, your waterfront dream home awaits! This 2001-built 2 storey offers STUNNING VIEWS and is minutes to highways and Shediacs amenities. The main floor features a MINI-SPLIT for climate comfort, welcoming entrance with CUSTOM HANGERS, BENCH and closet, living room accented by refinished PROPANE FIREPLACE surrounded by TILE and SHIPLAP (2021), nice dining area, and updated kitchen with QUARTZ COUNTERS and STYLISH BACKSPLASH (2021). A bedroom and 3pc bath with stand-up shower complete this level. Upstairs, you'll find a second MINI-SPLIT, COZY READING NOOK/OFFICE SPACE, primary bedroom with 2 DOUBLE CLOSETS and BALCONY overlooking the water, LARGE LOFT used as a third bedroom, another 3pc bath with JACUZZI TUB, and laundry closet with stackable washer/dryer. You will love relaxing in your RETREAT-LIKE BACKYARD. Enjoy entertaining on the BRAND NEW DECK (2024) with PRIVACY WALL or make yourself the perfect firepit spot down by the water. Additional highlights and updates include municipal water and sewer, home wrapped in CANEXEL SIDING, 3 new waterside EXTERIOR DOORS (2021-22), mini-splits added (2020), replaced balcony decking (2021), HEATED BABY BARN for extra storage/workshop, convenient STORAGE ROOM off the garage, central vacuum, and air exchanger. Beauties like this are rare in this sought-after location! Dont delay! (id:19018)
717 Royal Oaks Boulevard
Moncton, New Brunswick
Beautiful Executive Raised Ranch located in Moncton's Royal Oaks community featuring the professionally designed Royal Oaks Golf and Country Club. This immaculate home sits on an oversized lot, walking distance to the clubhouse with restaurant and golf course facilities. As you enter into the spacious foyer, you are immediately drawn to the well designed hardwood stairs leading you to the formal living/dining room. You then continue to the open kitchen where you will find a chef's dream with plenty of cabinetry, center island with breakfast bar, all finished with granite countertops providing lots of work space. Off the kitchen you will notice a nicely finished family room with fireplace for relaxation and family gatherings. A beautiful sunroom with fireplace over looks the backyard with a patio area, great for outdoor cooking. The main floor is completed with a huge primary bedroom with fireplace, seating area and beautiful spa like ensuite. A second bedroom and full bathroom complete the main floor. As you move down to the lower level you will find a spacious large bedroom, full bath, a huge family room for relaxation, an additional bedroom or office, gym area with an infrared sauna. The owners are open to discuss available furniture you may be interested in. This home is a must see, so call your REALTOR® today for a viewing!!! (id:19018)
22 Lunney Street
Fredericton, New Brunswick
Welcome to 22 Lunney Street, an executive new-build bungalow located in Frederictons desirable Brookside West, one of the citys most sought-after family neighbourhoods. This beautifully designed home features 9' ceilings, wide-plank hardwood flooring, and a bright, open-concept layout perfect for everyday living and entertaining. The spacious living room flows into a modern kitchen with custom cabinetry, quartz countertops, and an oversized wood-topped island with a breakfast bar. The dining area accommodates a full dining set and provides access to the back deck and yard. Two generously sized bedrooms and a full bath with double quartz vanity are located on one side of the home, while the large primary suite is privately set on the other, featuring two closets and a full ensuite. A mudroom off the double-car garage, a separate laundry room, and ample storage complete the main level. The lower level is roughed in for a bathroom and offers space for additional bedrooms and a family room. Built on an ICF foundation and designed for energy efficiency, this home is located in the new Sunset Acres Elementary School catchment. A turnkey opportunity without the hassle of building! (id:19018)
84 Linden Crescent
Moncton, New Brunswick
Welcome to 84 Linden Crescent! This executive, 5 bedroom home is located in Kingswood Park, one of the most prestigious neighborhoods in Moncton. Well maintained and move in ready, your family will love being close to schools, parks and many other amenities. As you walk through the front doors into the foyer you will be impressed by the beautiful stairway and vaulted ceilings in the living room. The main floor is designed with functionality and elegance in mind. From the living room, french doors lead to a formal dining room, perfect for entertaining! Next is the spacious kitchen with white cupboards, a large center island with cook top, new fridge and dishwasher, and a breakfast nook with patio doors leading to the back deck. The family room with built in shelves and a propane fireplace is open to the kitchen. A laundry room and two piece bath complete this level. Upstairs you will find 5 bedrooms (one currently used as an office), including a primary bedroom with 4 piece ensuite and walk in closet. A 4 piece family bath complete this level. The lower level is mostly finished with a games room and family room as well as a storage and utility room. You will enjoy the extra large, treed, fully fenced property this home sits on. Recent updates include: New Fence (2022), Roof (2024), Washer & Dryer (2023), freshly painted interior. Call today to book a showing! (id:19018)

