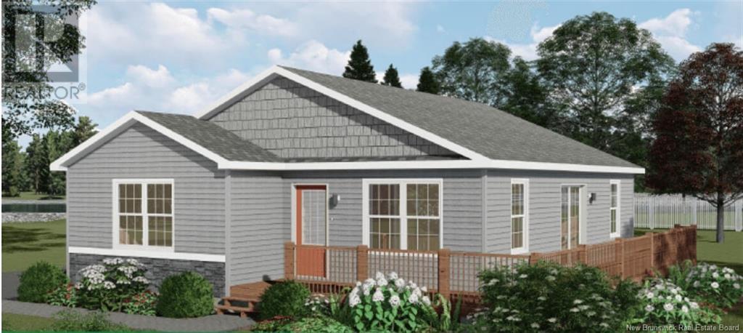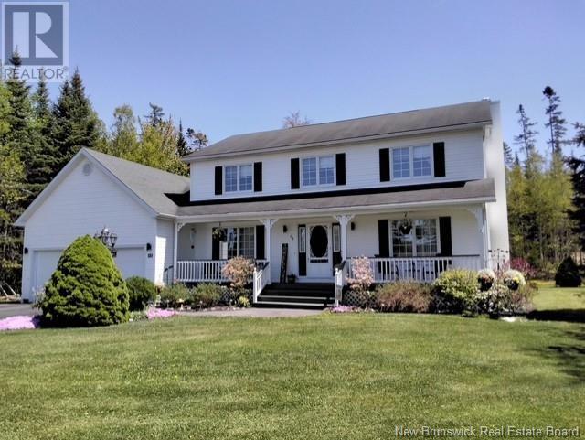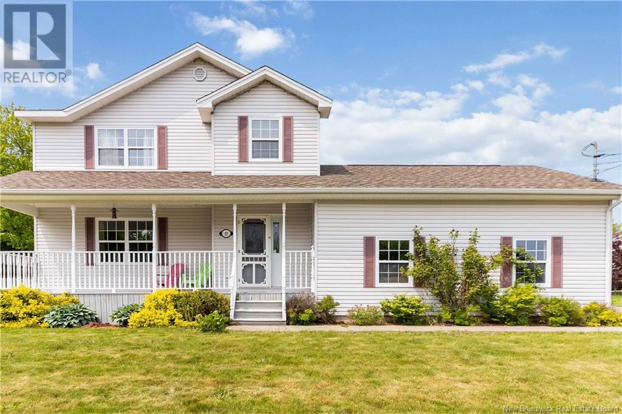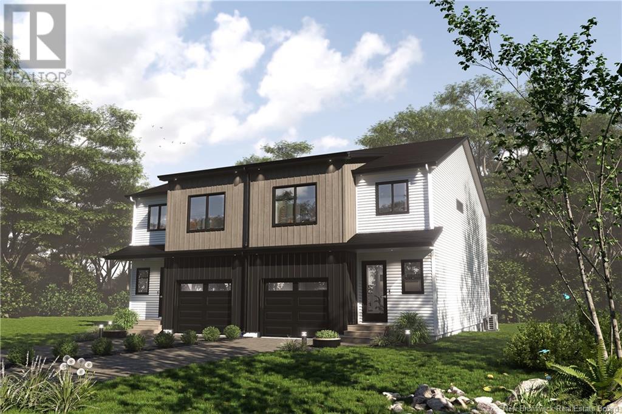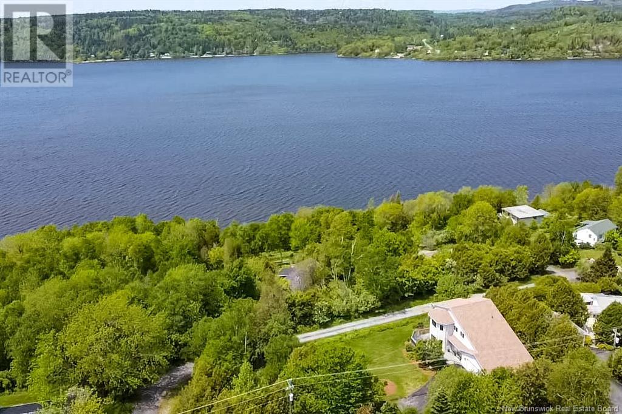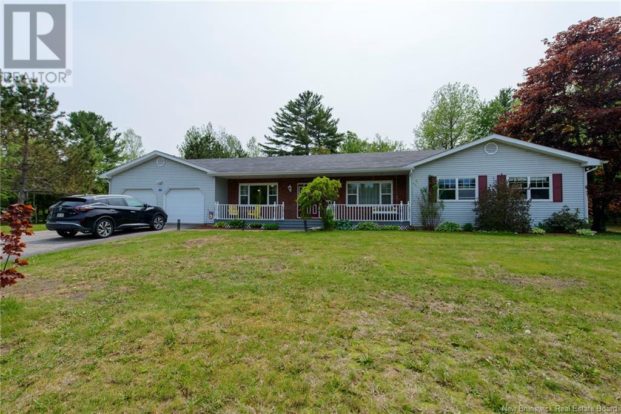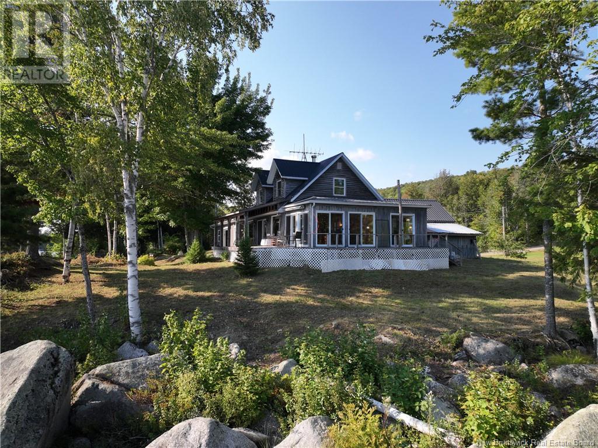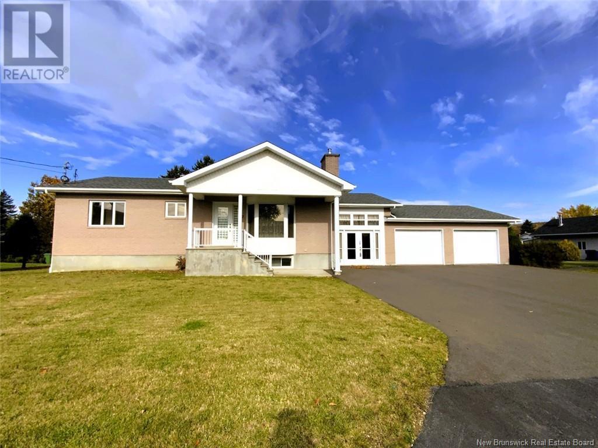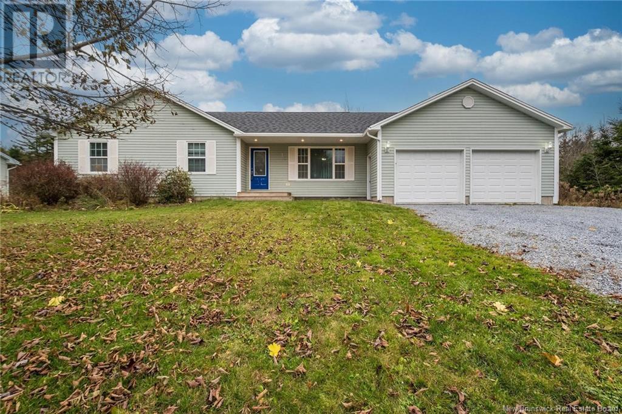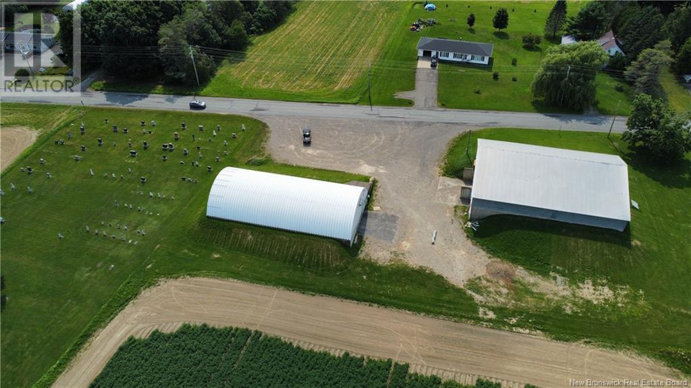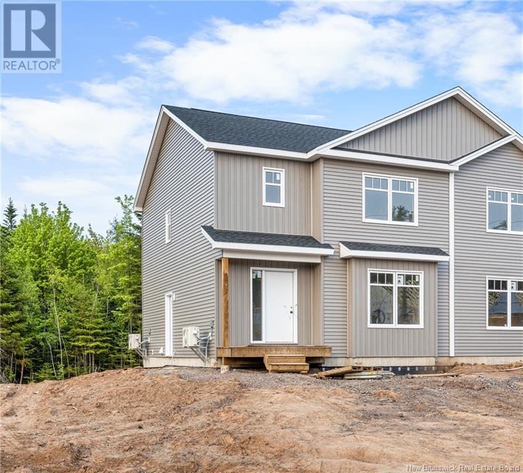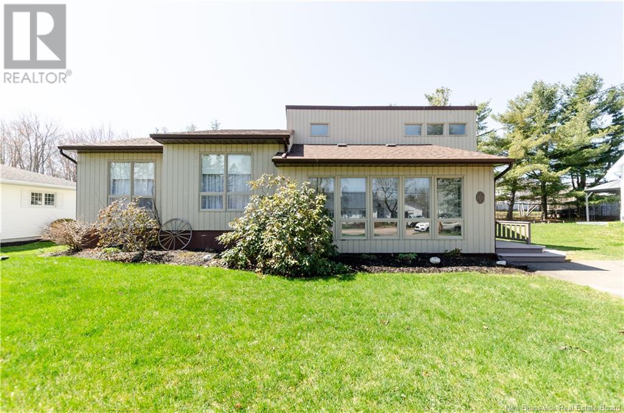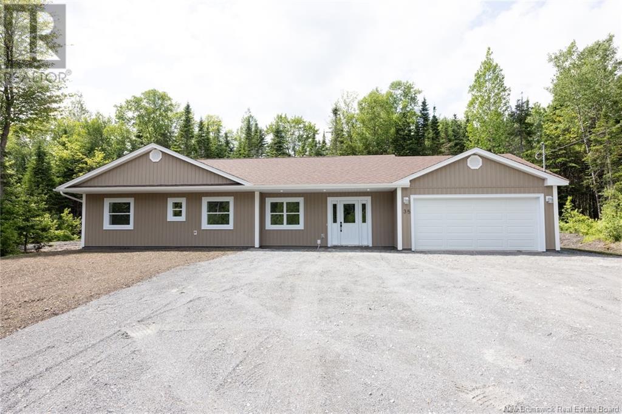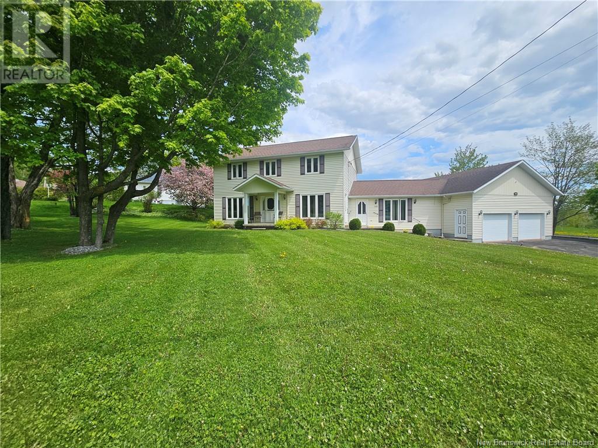1232 172 Route
L'etete, New Brunswick
Unbelievable opportunity for a home with multiple waterfront lots! This older 1.5 storey home features front and back roof dormers, allowing extra sunlight on the home's second floor. The house sits on a 1.4 acre lot, with added privacy offered by the fenced yard. Dine in kitchen includes a wood stove for warmth and coziness, as well as laundry amenities and a half bath. An adjacent pantry, with vintage floor to ceiling wooden cupboards, provides ease of meal preparation. Gather in the dining room for meals with family and friends, while enjoying warmth & cool air from the ductless heat pump. Impressive stair case leads from the living room to the second floor of the home. There you will find three bedrooms and a full bathroom. An enclosed sunporch spans the front of the home, for rest & relaxation three seasons of the year. The property is unusual, being comprised of an additional 4.5 acres, surveyed and divided into four potential waterfront building lots. This coastal portion of the property is accessible from two different locations. The 900 feet of ocean waterfront overlooks a channel that boasts a deep cove for boats and anchoring. From this shorefront property, watch the Deer Island ferry crossings as it makes its way to and from the island the the L'Etete Wharf. Both rugged rocks and sandy beaches can be found with the rise and fall of the continuous tides of the Bay of Fundy. Own your own piece of paradise with this sweet home and the seashore that comes with it! (id:19018)
Lot 7 Tay Falls Road
Stanley, New Brunswick
This charming to be built 3-bedroom, 1-bathroom home offers 1,184 square feet of functional and open living space. The L-shaped kitchen is designed with an island and a walk-in pantry, providing plenty of room for meal prep and storage. The open layout flows seamlessly into the spacious main gathering area, with cathedral ceilings that create an airy, expansive feel. The front foyer offers convenient storage space, and an open stairwell with a half wall adds a stylish, contemporary touch. The primary bedroom is separated from the two other bedrooms by the bathroom, while bedroom two features a walk-in closet for added storage. The home includes main floor laundry and ample linen storage, making it as practical as it is comfortable. Water-resistant laminate flooring runs throughout the living areas, while vinyl cushioned flooring adds durability and ease of maintenance in the bathroom. The home also includes an 8-foot foundation with two egress windows, offering extra space for storage or future development. The price includes all necessary electrical and plumbing hook-ups, a Heat Recovery Ventilator (HRV system), a 12,000 BTU mini-split heat pump with a 10-year warranty, a 40-gallon hot water tank, and a floating deck. The home is finished with crown molding, eaves troughing, plus a 10-year Atlantic Home Warranty for peace of mind. At 32x40, this home is the perfect blend of style, function, and space. (id:19018)
48 Renfrew Street
Petitcodiac, New Brunswick
Welcome to beautiful 48 Renfrew street featuring 3 bedrooms with the largest boasting an en suite along with its own walk in closet. Formal dining room with a very large beautiful kitchen that gleams top to bottom & includes a large island. The kitchenette is open to the family room with access to the private back yard deck. Enjoy the convenience of the main floor laundry plus another room used as an office. Basement is large & unfinished with lots more potential. Attached 2 car garage with epoxy flooring. This is a 1 owner home with pride of ownership showing throughout. (id:19018)
125 Inglewood Drive
Grand Bay-Westfield, New Brunswick
Welcome to 125 Englewood, a beautifully maintained home offering space, privacy, and an unbeatable location in the heart of Grand Bay. Set on a level, mature 0.79 acre lot, this property combines comfort and functionality with standout features both inside and out. Step inside to find hardwood floors throughout the main level, including the spacious living room, dining room, and all three bedrooms. The kitchen features ceramic tile and flows into a bright dining area with a built-in china cabinet. A full bath and linen closet complete the main floor. Downstairs, you'll find a large rec room, a convenient half bath with laundry, and a workshop or storage area with walkout access to the side yard. A second heat pump keeps this level comfortable year round. Outside, enjoy the ultimate backyard oasis, a 24x12 deck overlooks a heated kidney shaped in ground pool, surrounded by trees for excellent privacy. There's also a front deck (6x12), a shed, and a chicken coop. Car enthusiasts or hobbyists will love the oversized, heated triple-plus garage, and the paved double driveway offers plenty of parking. The home includes vinyl windows throughout, and two owned heat pumps (up and down). Whether you're entertaining, relaxing poolside, or tinkering in the garage this home checks all the boxes. (id:19018)
33 Magnolia
Moncton, New Brunswick
Welcome to 33 Magnolia Cres, a charming two-storey home on a desirable corner lot in Savannah Heights. This spacious property features 3 bedrooms upstairs and a finished basement with an additional bedroom, offering plenty of room for family or guests. The main level boasts a bright living room with a mini split for year-round comfort, a functional kitchen, dining area, and a convenient half bath. Upstairs, you'll find three comfortable bedrooms and a full bath. The basement is partially finished with a bedroom and is plumbed and ready for a third bathroom if desired. The primary bedroom also includes its own mini split unit. Enjoy the peace of mind that comes with a newer roof, wiring for a generator, and a double attached garage. Located in a family-friendly neighbourhood close to schools, parks, and amenities, this home offers both comfort and convenience. Dont miss your chance to live in one of Monctons most sought-after areasbook your showing today! (id:19018)
1026 Elmwood Drive
Moncton, New Brunswick
PRE-SELLING! ESTIMATED COMPLETION TIME MID-JULY! Introducing a new, luxury semi epitomizing modern living at its finest. Upon entering, the foyer welcomes you with elegant ceramic flooring, setting the tone for the chic interiors that await. Find the heart of the home where the open-concept layout integrates the living room, kitchen, and dining area which offers lots of natural light streaming in through the patio doors leading to the back deck. Engineered hardwood flooring flows throughout, lending a touch of sophistication to the space. The lovely kitchen features QUARTZ countertops, a generously-sized island and a convenient walk-in pantry in the back if the kitchen. A 2-piece bath completes the main level. The second floor features 3 bedrooms with walk-in closets. A bonus room off the primary bedroom could serve as an office, nursery or extra closet. Full bath with modern fixtures and a laundry room complete this level. A SIDE ENTRANCE will give access to the unfinished basement to provide endless possibilities or even an IN-LAW SUITE. Whether you choose to create a home gym, media room, or more living space, the blank canvas of the basement allows you to tailor the home to your needs. Enjoy the convenience of an attached garage for your vehicle and additional storage space. Extra features include MINI SPLIT, PAVED DRIVEWAY, LANDSCAPE and 8 YR LUXE WARRANTY. New Home rebate and NB Power grant to builder on closing. Sample Pictures. Call today for more information. (id:19018)
1024 Elmwood Drive
Moncton, New Brunswick
PRE-SELLING! ESTIMATED COMPLETION TIME MID-JULY! Introducing a new, luxury semi epitomizing modern living at its finest. Upon entering, the foyer welcomes you with elegant ceramic flooring, setting the tone for the chic interiors that await. Find the heart of the home where the open-concept layout integrates the living room, kitchen, and dining area which offers lots of natural light streaming in through the patio doors leading to the back deck. Engineered hardwood flooring flows throughout, lending a touch of sophistication to the space. The lovely kitchen features QUARTZ countertops, a generously-sized island and a convenient walk-in pantry in the back if the kitchen. A 2-piece bath completes the main level. The second floor features 3 bedrooms with walk-in closets. A bonus room off the primary bedroom could serve as an office, nursery or extra closet. Full bath with modern fixtures and a laundry room complete this level. A SIDE ENTRANCE will give access to the unfinished basement to provide endless possibilities or even an IN-LAW SUITE. Whether you choose to create a home gym, media room, or more living space, the blank canvas of the basement allows you to tailor the home to your needs. Enjoy the convenience of an attached garage for your vehicle and additional storage space. Extra features include MINI SPLIT, PAVED DRIVEWAY, LANDSCAPE and 8 YR LUXE WARRANTY. New Home rebate and NB Power grant to builder on closing. Sample Pictures. Call today for more information. (id:19018)
339 Model Farm Road
Quispamsis, New Brunswick
Very well built 2 storey home finished on all three levels with breathtaking sunset views of the river and hillside. Don't just enjoy looking at the water, you get to enjoy using it as well as there are beach rights on the lane. Click on the ""Videos"" icon in the ""Property Information"" on realtor.ca for more info via video of this property. Being sold by the original owner, this has been a great family home for 25 year as it will be for its next lucky owners. A truly unique situation where you get to enjoy the waterfront lifestyle without the waterfront price tag. No expense was spared in 2000 when the home was built, as this home seems to have all of the features that buyers look for today from its open concept layout to its ensuite bath, to its walk out basement door from a basement that's so nicely finished. The double attached garage will be so convenient to get your vehicles out of the weather and the sun. The central ducted heat pump provides efficient heat in the winter and air conditioning throughout the whole home in the summer. View this home now, and imagine yourself enjoying these waterview, hillside, and sunset views for years to come. (id:19018)
29 Wallace Road
Browns Flat, New Brunswick
Welcome to 29 Wallace Road in Browns Flat an impressive ranch-style home offering , quality craftsmanship, and exceptional space both inside and out. Situated on an acre lot, this property is perfect for those seeking comfort, function, and a true connection to nature. Home features 3 large bedrooms on main floor with the primary bedroom boasting a full ensuite bath. Main floor also has a second full bath, a dining room currently being used as an office , a large bight kitchen with dining area, a formal living room , and another large family room with woodstove and sliding door to screened in room and large back deck. Main floor also offers a laundry area with half bath. Lower level of the home has 3 seperate office rooms and a rec room , also another possible 4th bedroom and lots of space for storage and large walkout for bikes and mowers. Property also has a 34 x25 attached double garage, a professional workshop ( 23 x19 ) with 200 amp panel and 3 x 220v outlets for welding and heaters. Great family neighborhood with ballfield and play park across the street. (id:19018)
55 Riverview Drive
Somerville, New Brunswick
This lovely home sits on a beautifully landscaped lot that becomes a private oasis when the trees fill out. Upon entering the foyer you can continue down the hall to a half bath and garage entry to your right. Straight ahead you will find the laundry room and then you entering a beautiful wide open kitchen, living dining area of a lovely i1 bedroom nanny flat with full bath.The apartment has it's own outside entry as well. From there you come back to the main house which consists of a bright and cheery kitchen with lots of white cupboards and loads of pantry storage, From the dining area there are patio doors to the large deck and he large gazebo for getting out of the rain or barbqueing. There is also a building there for storage or a chicken coop. From the kitchen you enter a large living room or you can go sit on the front porch and enjoy the views of the countryside. The primary bedroom completes this level with a great bank of cabinets for clothes storage and a beautifully redone bath with shower and double sinks. As well you have a large soaking tub to soak away the stress of the day. The walk out basement is basically finished with a bedroom sitting room as well as a new bath with shower. The massive family room would make a great theatre or games room. There is another room that could be used as a bedroom but there is no egress window. This lovely home is great as an income earner or as a wonderful spot for someone needing a small apartment for a family member. (id:19018)
329 Anthonys Cove Road
Saint John, New Brunswick
OVER 225 FEET OF OCEANFRONT! This beautifully updated 5-bed, 2-bath home offers a rare combination of serenity and convenience. Situated on a quiet dead-end street and surrounded by 1.5 acres of landscaped land, it invites you into a lifestyle rich in nature. Mornings begins peacefully on the east-facing front deck, where you can sip your coffee and watch the sun rise over the forest. In the evening, the property truly shines with the sunsets over the Bay of Fundy, casting golden and pink hues across the water with a chance to spot a seal or heron snacking on crabs for dinner. As the light reflects off the tide pools, the ocean floor itself seems to blush, creating breathtaking views from any of the homes three back decks. Set along the iconic Bay of Fundy, known for the highest tides in the world, this location offers more than scenic beauty. When the tide recedes, you can walk the ocean floor, discovering tide pools alive with crabs and periwinkles Inside, the home is filled with light and warmth. The upper level offers an open, sunlit living space, while the fully finished basement adds versatility, perfect for guests or a home office. Recent upgrades include a new roof, two new patio doors, updated light fixtures and faucets. Though it feels like a world of its own, this home is just 10 minutes from Uptown SJ. If youre looking for a permanent home, a peaceful getaway, or a place to reconnect with nature, this is where beauty, comfort, and coastal magic meet. (id:19018)
11 Delong Lane
Second Eel Lake, New Brunswick
This lakefront property has no equals. The lot itself is superior to all others with an unparalleled view, a beach/rock encased landing, and diversity along its 850 ft. of waterfront (dive in at one end or walk in on a sandy beach). The large 3-bedroom home (nearly 2000 sq. ft.) has fully utilized the beautiful lakefront views from the kitchen to the primary bedroom. The bath/laundry on the main level hosts a walk-in tub, and the upstairs bath serves the two large bedrooms, each with a lake view. The wood finishes have their own story, giving this dwelling an appropriate natural aura. A spacious 900 sq. ft. garage is vehicle accessible from two front doors and a third on the back with a convenient screen to utilize the lake view even in the bug season. The mudroom will be your ""monitoring"" spot to view both the lake and the front yard. Don't worry about living here in stormy weather with a built-in Generac propane-fueled generator for aromatic electrical coverage even when you are not home. Of course, you can enjoy the comfort and ambiance of the wood stove; however, the main heat source is a groundwater-sourced heat pump. The attached shed is convenient to drive in your side-by-side or wheeler and wood storage. Priced to sell and ready for a quick close. (id:19018)
171 Côme Thériault Road
Saint-Basile, New Brunswick
Nature lovers dream property, 15 acres of serenity! Nestled in the heart of nature, this two-storey home combines rustic charm with modern comfort. As you step inside, you'll be charmed by the open-concept main floor, featuring a cozy living room, a functional kitchen, and a dining area bathed in natural lightall enhanced by cathedral ceilings and a wood-burning stove that adds a warm, inviting touch. This level also includes the primary bedroom, a full bathroom, a laundry area, and a convenient mudroom, perfect after a day of outdoor activities. Upstairs, two mezzanine-style bedrooms offer a unique and open atmosphere. A second full bathroom and a home office with panoramic views of the surrounding nature complete this floor. The crawl space basement provides practical storage, while outside, you'll enjoy your very own private estate: a carport, a detached two-storey garage thats insulated and heated, and a multifunctional outbuilding ideal for housing animals. This building features a heated, water-supplied indoor enclosure as well as outdoor runs. All of this is set on a 15-acre lot with mature sugar maples and private trails, perfect for hiking, snowshoeing, or simply enjoying the peacefulness of the great outdoors. A rare find, ideal for nature lovers, families, or anyone passionate about country living. Call now to book your visit! (id:19018)
7 Clavette Street
Saint-Jacques, New Brunswick
First time on the market and for quick possession! Let us introduce you to this beautiful property located on a large double lot in a residential area of Saint-Jacques. This house breathes thanks to its large open-concept rooms and cathedral ceilings. And what about the large four-season solarium! You will love it! This pretty nest is more than comfortable with its three heat pumps, propane fireplace and pellet stove. The basement is completely finished so lots of possibilities are available to you. The attached and heated double garage is also very practical! Outside, you can relax on your large balcony to admire your private and landscaped backyard and the view of the surrounding mountains. Another garage is also at your disposal for additional storage. Take a tour with us now! It could become yours very quickly. Municipal taxes less if occupied by owner. PID : 35256452 (id:19018)
138 365 Route
Tilley Road, New Brunswick
Discover this magnificent property where space, charm, and nature meet! Located on Tilley Road, just minutes from the charming village of St-Isidore and 10 minutes from the services of the town of Tracadie, this home offers the perfect balance between tranquility and accessibility. Nestled in the heart of nature, on a private 3.62-acre lot, this property is surrounded by mature trees that ensure privacy and a serene atmosphere. It is the perfect place for those seeking peace, space, and an enchanting setting to fully enjoy life. The spacious and carefully landscaped yard is a true haven of peace. It is ideal for entertaining family and friends or simply enjoying moments of relaxation, thanks to its in-ground pool and a practical outdoor bathroom. An inviting and friendly home offering plenty of space for family life. The main floor offers a living room open to the kitchen with its central island and lunch counter, a beautiful dining room for entertaining, 3 bedrooms including the master suite with its walk-in closet and private powder room, a full bathroom for guests and children and the very convenient laundry area upstairs. The basement offers a lot of potential with its large family room with wood stove and wine cellar and 3 good-sized storage rooms. Attached garage with ceramic floor and large paving stone entrance. A must see! (id:19018)
4 Sloan Drive
Sackville, New Brunswick
Introducing this Sackville Industrial Park gem at 4 Sloan Drive in the Sackville Industrial Park. This well-maintained building was constructed in 2003, further enhanced with two additions in 2014 and 2016. This expansive space offers a versatile layout designed to meet diverse business needs. In the first portion of the building, you'll discover a well-appointed garage bay, complemented by a convenient stockroom, a two-piece bathroom, and an inviting office space. Adjacent, the second area has its own garage bay, another two-piece bathroom, and an office area. Ceiling heights are between 12 to 16 feet, while accessibility is granted through four 10 x 14 garage doors equipped with electric openers, alongside two additional 10 x 10 garage doors. Built for durability, this building has a pitched metal roof and the foundation boasts a sturdy poured concrete frost wall and floor, ensuring stability and longevity. The exterior facade has vinyl siding, vinyl casement windows with security metal bars, and sturdy metal exterior doors. Heating is a combination of electric baseboard heaters and radiant propane heaters. With Industrial/Business Park zoning, this property is great for a multitude of usages and perfect for someone looking to become either an owner-occupier or lease the space out for rental income. (id:19018)
10 Queensbury Drive
Quispamsis, New Brunswick
Welcome to 10 Queensbury Drive - a warm and inviting 4-bedroom, 1.75-bathroom home nestled in one of KVs most family-friendly neighbourhoods. From the moment you arrive, youll appreciate the curb appeal and practical layout that makes this home ideal for everyday living and entertaining alike. Step inside to find a spacious mudroom - perfect for keeping things organized - which leads into a bright country-style kitchen, ideal for gathering with family and friends. Hardwood floors flow throughout the main level, and the bedrooms are all a comfortable size. The walkout basement is a great bonus, featuring a generous rec room, a large 4th bedroom, 3/4 bathroom, and plenty of storage space. Outside, the private backyard offers a 2-level deck that's perfect for summer BBQs, while the attached 2-car garage provides convenience year-round. With a newer roof, heat pump, five appliances included, and the option for one-level living, this solid home checks all the boxes. Located close to schools, shops, and all amenities, its a must-see for anyone looking to settle in the heart of KV. (id:19018)
0 560 Route
Jacksonville, New Brunswick
Two large commercial buildings only 500' away from the Trans canada highway and exit/on ramps. The first building is a Quonset hut measuring 50'x100', it is insulated and currently used for potato storage. The second building is 60'x95' with over 20' ceiling height and is also currently used as a potato storage. These buildings are not limited to storage use and are in a prime location just 5 minutes from Woodstock ready for your business venture. 1.25 acres! (id:19018)
107 Beau Domaine
Dieppe, New Brunswick
Pre-selling now! Discover the potential of this unfinished semi-detached home at 107 Beau Domaine in Dieppe. Located on the highly desirable Beau Domaine street, this property offers incredible convenience. It's just a short walk to École Anna Malenfant and provides easy access to major highways, the airport, daycares, walking trails, and a wealth of other amenities. This home is currently under construction. Imagine a main floor featuring an open-concept layout, perfect for entertaining, with a living room, dining area, and a kitchen. Check out the Sample Photos. Upstairs, envision a spacious layout that includes a full bathroom, two additional bedrooms, a convenient laundry area, and a primary bedroom with a walk-in closet and a luxurious ensuite. The lower level features its own side entrance and is fully finished, including a family room highlighted by a coffee bar, a fourth bedroom with a closet, and a full bathroom. Extras will include a mini-split heat pump for year-round comfort, a paved driveway, and landscaping upon completion. Appliances included are Fridge, Stove, Dishwasher. This home comes with a 8-year LUX new home warranty for your peace of mind. HST rebate is to be assigned to the vendor. This property offers an incredible chance to build equity and create the home you've always dreamed of. Ready for July 2025! Call for more details! (id:19018)
26 L'arluppe Street
Cap-Pelé, New Brunswick
Welcome to 26 L'Arluppe in the beautiful Cap-Pelé region! Located in a quiet and charming neighborhood, this well-maintained home is perfect for a family or couple who loves to entertain. It features three spacious bedrooms, a five-piece bathroom, and an open-concept kitchen, dining, and living area that creates a warm and inviting space. Step into the attached sunroom with a hot tub, ideal for relaxing after a long day. The 31 x 21.5 double attached garage offers ample space for parking and storage, while the 19.5 x 15.2 detached garage with a ductless mini-split is perfect for a workshop or entertainment area. For year-round comfort and efficiency, the home includes a wood stove and mini-split, with motors replaced in 2025. A UV light filtration system and a 2023-installed water softener ensure excellent water quality. The property is also backup generator panel ready. For added value, the driveway will be paved at the sellers expense in 2025. Located close to beaches and all amenities, this home offers the perfect mix of relaxation and convenience. Dont miss out, schedule your private tour today! (id:19018)
32 Woodlawn Avenue
Moncton, New Brunswick
Welcome to this meticulously maintained open-concept Cedar Home, perfectly nestled in a quiet, family-friendly neighborhood just 2 minutes from the west end traffic circle. This charming 3+1 bedroom, 3 bathroom home combines warmth, style, and functionality. Step inside to find a spacious sunken living room with soaring vaulted ceilings and gleaming hardwood floors. The primary bedroom features a newly renovated ensuite features luxurious heated floors. A modern 3-year-old mini-split ensures year-round comfort, while a full security system provides peace of mind. The kitchen and bathrooms showcase a tasteful blend of ceramic tile, with carpeted stairs leading to the finished basement, leading into a spacious family room with a propane fireplace, a 3 piece bathroom, a large 4th bedroom, and work shop with crawl space storage. Enjoy the outdoors in your beautifully landscaped backyard with a massive deck, ideal for entertaining. A 16' x 20' shed with its own electrical panel offers excellent storage or workshop potential. Don't miss your chance to own this stunning property that offers comfort, privacy, and location in one complete package. (id:19018)
35 Chardonnay Street
Noonan, New Brunswick
Wow, what a transformation, what a home! Experience the ease of one-level living in this beautifully rebuilt home offering wide doorways and no stairs, ideal for convenience and accessibility. Originally built in 2014, this home has been completely renovated to like-new condition, with the exception of the roof shingles, wall studs, engineered trusses and concrete. Step inside to an open-concept kitchen and living area featuring gorgeous custom cabinetry, quartz countertops throughout, a large island, walk-in pantry, and beautiful subway tile backsplash. The main bathroom is equally impressive, boasting a tiled floor, custom vanity with solid surface top, ceramic tile wall accents and a full tub/shower combo. The primary suite is spacious with a walk-in closet and a private ensuite bath featuring a tile floor, custom vanity, additional storage, ceramic tile accents and a custom walk-in tiled shower. Two additional bedrooms and an office, which could be used as a 4th bedroom, complete this thoughtfully designed layout. The attached garage provides direct access to the kitchen, and at the back of the garage youll find a heated, finished utility/laundry room with tile flooring. All this is situated on the edge of the city in a neighborhood of newer homes, offering lower property taxes and a peaceful setting. Dont miss your chance at owning a practically brand-new home and you can move in quick. (id:19018)
2478 Rothesay Road
Rothesay, New Brunswick
Location, Location, Location! Envision residing adjacent to the prestigious Riverside Golf and Country Club, with the Rothesay Yacht Club merely minutes away, and revel in the breathtaking vistas of the Kennebecasis River from your front entrance. This property offers an unparalleled array of outdoor pursuits, ranging from golfing, swimming, tennis, rowing, and walking during the summer months to sliding, ice fishing, and cross-country skiing in the winter. This two-storey residence boasts immense potential, featuring hardwood floors throughout, a generously sized eat in kitchen equipped with granite countertops and convenient stacking laundry facilities, formal living and dining areas with double French doors, and a delightful sunroom where one can marvel at the magnificent sunsets over the water. The upper level features hardwood floors and comprises three spacious bedrooms, a full family bathroom, and a bonus room, currently utilized as a walk in closet . The basement is partially finished, incorporating a recreation room, three-quarter bathroom, and storage facilities, as well as access to the single-car garage. Recent updates include a complete with a new hot water heating system, electrical upgrades (wired for a generator), and plumbing renovations. Given its exceptional location and solid foundation, this residence presents a unique opportunity that should not be overlooked. (id:19018)
140 Belair Street
Grand-Sault/grand Falls, New Brunswick
Welcome to this spacious and well-built 3-bedroom, 2.5-bathroom home offering over 2,600 sq ft of finished living space, ideally located on a well-manicured corner lot in one of the areas most prestigious neighborhoods. Surrounded by mature trees and lush landscaping, this property offers stunning curb appeal in a peaceful setting. Step inside to discover the potential and charm of this quality-crafted home. The main floor boasts an expansive kitchen and dining area that flows into a bright, welcoming living roomperfect for entertaining. Upstairs, youll find three generously sized bedrooms and a full bathroom, ideal for family living. The fully finished basement adds even more living space with access to the oversized double garage that features soaring 12-foot ceilingsperfect for storage, hobbies, or a workshop. A separate entrance offers exciting potential for a home-based business, guest suite or as a den adding flexibility to fit your lifestyle. This home offers a solid foundation, spacious layout, and a beautiful settingready for your personal touch and vision. (id:19018)

