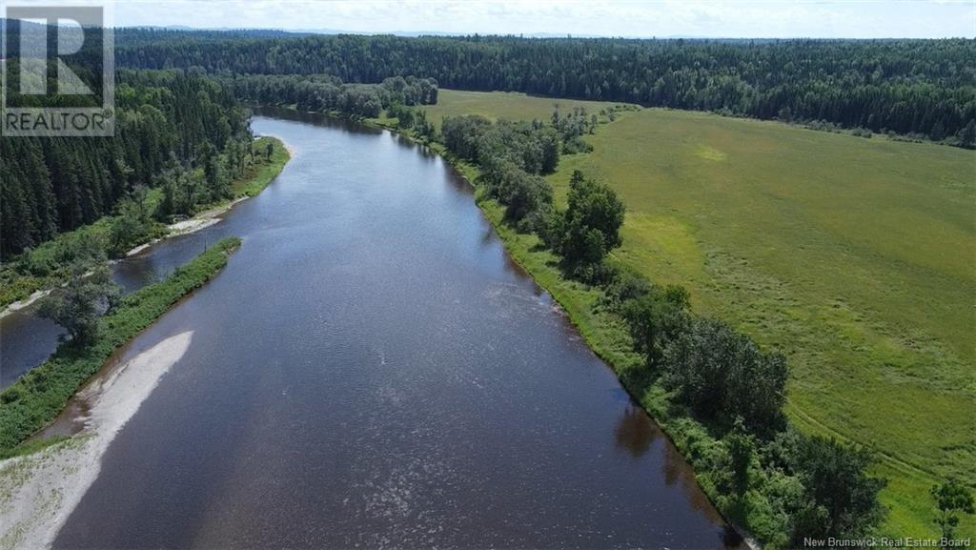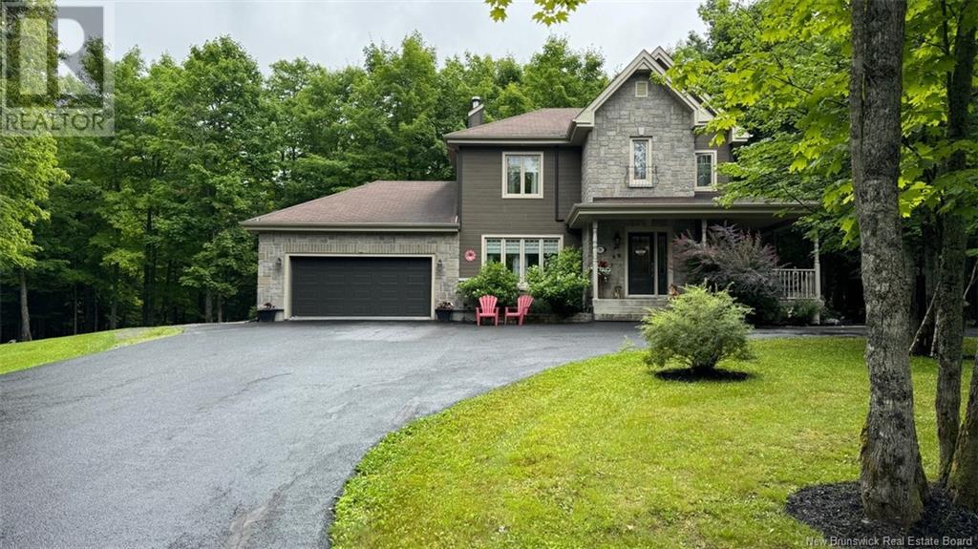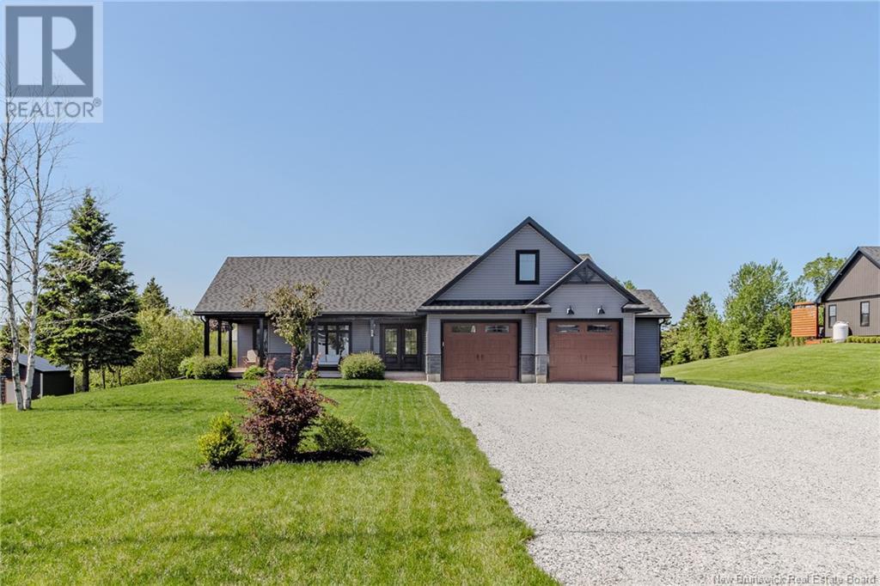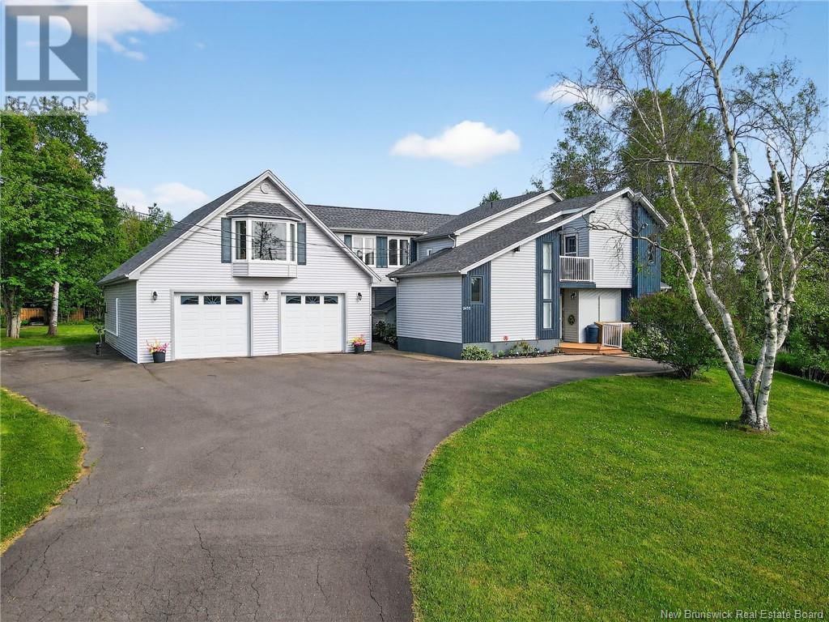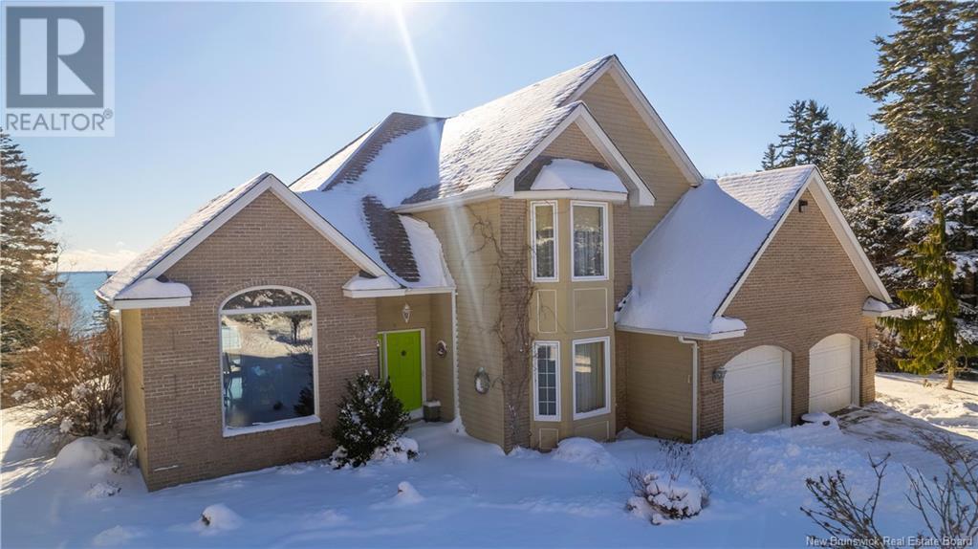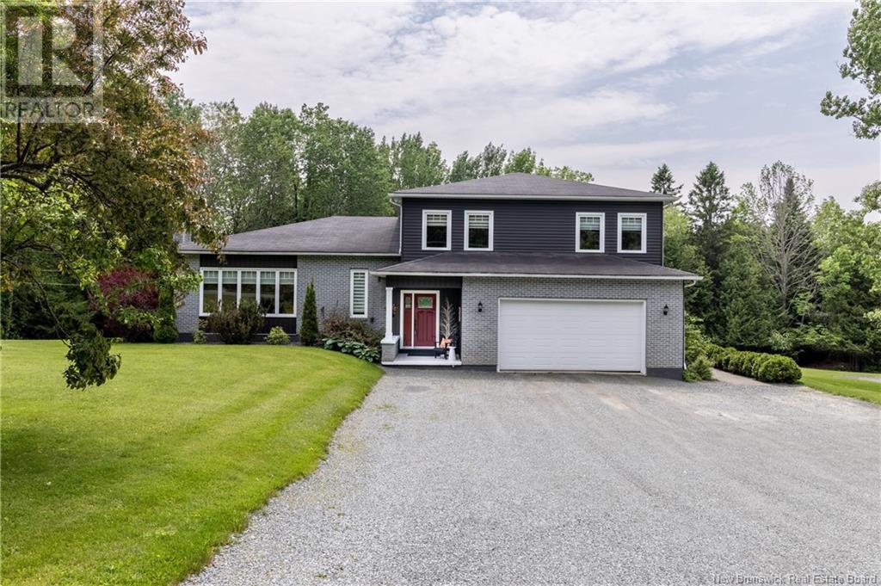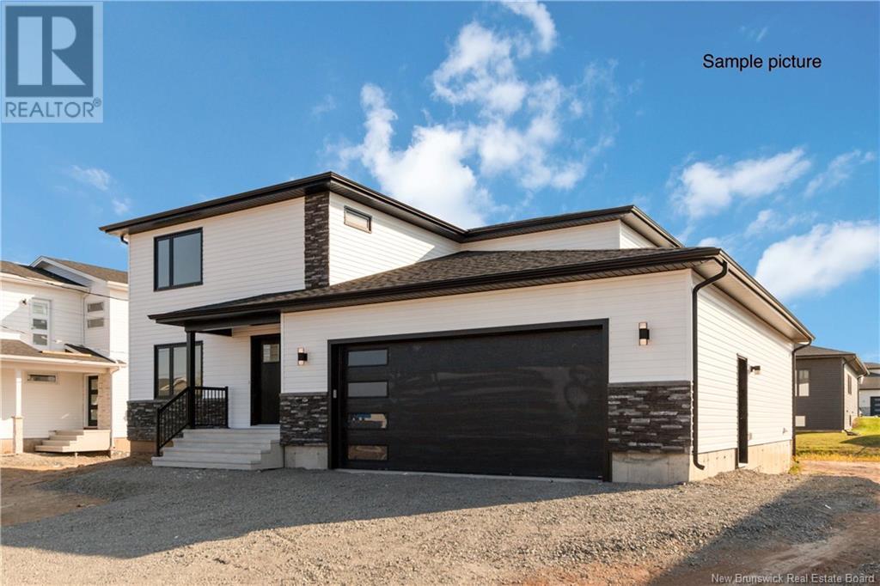0 Route 385
Oxbow, New Brunswick
Imagine a life where your days begin with birdsong, your views stretch across forests and sparkling riverfront, and your nearest neighbors are eagles, deer, and foxes. This 297-acre sanctuary in Oxbow, New Brunswick, offers a rare opportunity to embrace a lifestyle rooted in peace, privacy, and the rhythms of nature. With over 4,600 feet of riverfront winding along the Tobique River, and woodlands overlooking gently rolling terrain, this land invites a life of reflection, recreation, and possibility. Whether you're seeking a private homestead, a multi-generational retreat, or a site for an eco-conscious venture, the property offers endless versatility. The dense forest provides natural privacy, sustainable woodlot potential, and rich biodiversity, while open areas lend themselves to building, gardening, or even small-scale farming. The river access is ideal for canoeing, kayaking, fishing, or simply sitting by the shore as the seasons shift. Outdoor enthusiasts will appreciate the abundance of wildlife and trail potential, and developers with a vision for conservation or sustainable tourism will find a compelling canvas here. Accessible year-round and located just 15 minutes from amenities in Plaster Rock, the property blends remote tranquility with nearby amenities. This isnt just landits a rare chance to build a legacy in harmony with the landscape. Whether for personal sanctuary or purposeful development, the possibilities here are endless. (id:19018)
79 Chemin 36 No. 1 Road
Saint-Quentin, New Brunswick
Nestled within a serene maple forest, this meticulously designed two-story residence offers an unparalleled opportunity for discerning buyers seeking a harmonious blend of comfort, functionality, and captivating natural beauty. Built with exceptional quality and meticulous attention to detail, this inviting home features spacious interiors, thoughtfully designed living spaces, and an abundance of natural light streaming in through large windows. The finished basement offers additional living space, ideal for a home office, entertainment room, or guest suite. Convenience is paramount with an attached double garage and a detached garage, providing ample space for vehicles, hobbies, or storage. The property also includes a separate cottage, perfectly suited for Airbnb rentals or extended family visits, adding a touch of versatility to this already remarkable property. Immerse yourself in the tranquility of the surrounding forest, enjoying leisurely walks through vibrant foliage and breathtaking sunsets. This isn't just a home; it's a sanctuary, a haven where the rhythm of nature blends with the comforts of modern life. (id:19018)
3112 Main Street
Salisbury, New Brunswick
Welcome to 3112 Main Street, Salisbury! This commercial rental property is a prime investment opportunity with endless possibilities. Featuring multiple storefronts, this versatile building offers ideal spaces for a variety of businesses. The expansive parking lot provides ample parking for customers and tenants, ensuring convenience for any commercial venture. In addition to the commercial space, the property includes upstairs living and office spaces, offering flexibility for business owners who want to live and work on-site or for additional rental income. Whether youre looking to expand your portfolio or start a new business, this property is a must-see for savvy investors. Dont miss out on the potential that 3112 Main Street has to offer! (id:19018)
26 Apple Blossom Trail
Hampton, New Brunswick
Youll fall in love with this custom-built Hampton home the moment you step onto the inviting wraparound front verandaha true Maritime favourite. Designed with versatility in mind, the layout suits a range of lifestylesfrom active couples and families to retirees. The spacious main floor primary suite offers privacy, while the loft upstairs features two additional bedrooms and a full bath, ideal for guests or family. Set on a generous, level landscaped lot, the home boasts a 24x26 attached garage with direct access to a 14x10 shed; perfect for storing bikes, quads, kayaks and outdoor gear. Inside, you'll find timeless elegance with tray ceilings, tall windows and a warm, open concept great room connected to a stunning gourmet kitchen. The island, with its authentic wood block counter, surrounds a propane stoveperfect for passionate cooks. There is a walk-in pantry and a stylish coffee/liquor bar with dual glass front cabinetry. The primary suite is expansive, featuring a luxurious ensuite with a freestanding tub, large glass and tile shower, double vanity and a walk-in closet. Additional features include a powder room, main floor laundry and a fully ducted heat pump system (with annual electric costs under $1800). Upstairs offers flexible space for a home office, gym or hobby room. Enjoy outdoor living on the back deck that is ideal for alfresco dining or future hot tub installation. Ideal location in the center of town to walk,bike ..play 18 holes of golf near by. (id:19018)
500 Neill Street
Fredericton, New Brunswick
Brand new construction in one of the fastest growing neighbourhoods. Enter the home to a spacious porcelain tiled entryway with coat closet leading to the open living area and powder room. Have a seat at quartz topped centre island to read the daily news with the morning coffee or to use for the always needed extra counter space. Accented with pendant lighting and a spot to house the microwave. The under lit white cabinetry is accented by the tiled backsplash, under mount kitchen sink and quartz countertops. The hardwood flooring throughout the main level leads to a great pantry for additional storage space or coffee bar. Kids late for school again? They can exit to the large deck through sliding patio door and run to school (École les Éclaireurs). Take the hardwood finished stairs leading to the upper level to 3 bedroom and 2 full baths. The primary bedroom has an ensuite with soaker tub, spacious walk-in shower with recess nook for toiletries and 2 walk-in closets. Convenient upper level laundry room so there is no running up and down the stairs. Lower level is partially finished and waiting for your imagination for completion. HST rebate to go back to the builder upon closing. (id:19018)
2453 Shediac River Road
Shediac Bridge, New Brunswick
OPEN HOUSE JUNE 21 SATURDAY 2PM - 4PM... WELCOME HOME! 2453 Shediac River Road, in peaceful Shediac River NB - Fabulous country living close to Shediac and minutes to Moncton/Dieppe. This exceptional multi-level home with an attached oversized 2 car heated garage, paved driveway, features an amazing 1.95 acres of privacy. This home boasts 2 kitchens ( appliances remain) 2 laundry areas (appliances remain) 4 mini splits (heat & ac ) 3+ bedrooms, 2.5 bathrooms, and a fabulous backyard with decking & gazebo - great for relaxing & entertaining. The impressive loft - is ideal for family members (mother/father, grandparents or your private office. Excellent internet. Many updates! All roofing was new in 2024. Outbuildings remain. HOOK UP FOR RV LOCATED - BACK OF GARAGE - ELECTRICTY & SEPTIC. Enjoy the EAST COAST LIFE STYLE! Just minutes to Tonys convenience store with gas, highways, beaches, shopping, restaurants and a short drive to the International Airport. Property Taxes $4078.02 (2025). A MUST TO SEE! CHECK OUT THE IGUIDE VIRTUAL TOUR! (id:19018)
48 Peters Drive
Fredericton, New Brunswick
Welcome to 48 Peters Drive, nestled in the sought-after Brookside West neighborhood. This spacious split-entry home showcases exceptional pride of ownership with its meticulous upkeep, thoughtful design, and high-end finishes. Step inside to a bright and inviting oversized foyer that leads upstairs to an open-concept living room, dining area, and kitchen, featuring beautiful natural wood-tone cabinetry and durable luxury vinyl tile flooring. The main level boasts flawless hardwood floors throughout, adding warmth and elegance. Down the hall, you'll find the main bathroom, two generously sized bedrooms, and a spacious primary suite complete with a private ensuite. The lower level is on grade and offers even more living space, featuring premium laminate flooring, a cozy family room with a natural gas fireplace, a large fourth bedroom, a full bathroom, a laundry room, and an office that can also serve as a fifth bedroom. With walk-out access, this level seamlessly connects to the attached double-car garage. Spanning the rear wall of the garage, a dedicated utility room houses the furnace and hot water tank, keeping essential systems conveniently tucked away. Outside you will enjoy a freshly updated deck, private yard and hookups for your future hot tub. To ensure a smooth transition for its next owners, the home has been recently pressure washed, and all mechanical systems have been professionally service, offering peace of mind and move-in-ready convenience. (id:19018)
5189 105 Route
Grafton, New Brunswick
WATERFRONT! You will love this executive home setting on the banks of the Saint John River. The open spacious entryway leads you to an amazing view of the water. Open concept kitchen, living and dining area. Main floor pantry and laundry. The main floor has three bedrooms with the primary leading to the deck that goes across the front of the house. Primary bath has an air jet tub. The downstairs has a great storage room with shelving. A huge family room that could easily be converted to a fourth bedroom. There is a room plumbed for a third bathroom as well. Finally there is another large room currently not completed that could be a bedroom and craft room or whatever you imagine. There are 2 sets of patio doors in lower level and the bonus is the lovely screened room for sitting out and not being eaten by flies! All this on a lovely sloping lot to the waters. Well maintained lawn (id:19018)
864 Main Street
Beaver Harbour, New Brunswick
Welcome to your dream retreat in the charming town of Beaver Harbour! This beautiful, large, and solidly built home offers breathtaking views of the Bay of Fundy, where you can watch whales swim and take in vistas of the Wolf Islands and Grand Manan. Nestled in a private and serene location, this property is perfect for those seeking peace and tranquility. The home features expansive bay windows that flood the space with natural light, a three-season sunroom to enjoy the outdoors, and a massive master bedroom with an extra-large ensuite. South-facing windows maximize sunlight, creating a warm and inviting atmosphere throughout. Outside, the landscaped grounds include a fire pit overlooking the bay, making it an ideal spot for relaxing evenings. The double-car attached garage offers ample storage, while the location provides the perfect balance of privacy and accessibility. Just 15 minutes to St. George, a short drive to multiple beaches, and 35 minutes to the renowned Saint Andrews by the Sea, this home is a rare gem. Dont miss your chance to own this slice of paradise! (id:19018)
80 Lockhart Mill Road
Jacksonville, New Brunswick
Location, location, location! This beautifully maintained, one-owner home offers exceptional curb appeal and is just minutes from the highway, making commuting in either direction a breeze. Nestled steps from the Town of Woodstock, youll have quick access to all amenities while enjoying the peace and space of this fantastic property. This spacious side-split home boasts 4 generously sized bedrooms and 2.5 baths, perfect for a growing family. The bright, updated kitchen (2021) is a chefs dream, featuring an abundance of cabinets and counter space. Conveniently located off the kitchen, the large laundry room includes outdoor access for added functionality. A family room off the dining area is an awesome space to relax after dinner or watch children while you are preparing dinner. The formal living room features wonderful natural lighting and the ambiance of a propane fireplace. The den/office with separate entrance is ideal for those who work from home or operate a small business, providing a private and professional space to meet clients. Primary bedroom features an awesome make up area, walk in closet and ensuite bath. Hardwood floors and ceramic throughout. The unfinished basement offers endless potential for future development or ample storage. Private backyard oasis, where your family can enjoy outdoor activities and relax in the above-ground saltwater pool. This meticulously cared-for home truly reflects pride of ownershipdont miss your chance to make it yours! (id:19018)
160 Daniel Drive
Irishtown, New Brunswick
6 BEDROOMS | PRIVATE YARD | 1.2 ACRES | WALKOUT BASEMENT | 3 FULL BATHROOMS | Welcome to this beautifully maintained home in the sought-after community of Irishtown, offering peace, privacy, and over an acre of land just 15 minutes from the city. Ideally located just 2 minutes from Irishtown Grocery, 10 minutes to Costco, 7 minutes to Moncton High School, and 8 minutes to Irishtown Nature Park. Thoughtfully designed for family living, the main level features a spacious kitchen with a HIDDEN WALK-IN PANTRY, a bright dining area, and a sunlit family room. Still on the main level, four generously sized bedrooms include a serene primary suite with a COMPLETE ENSUITE featuring a soaker tub and WALK-IN CLOSET. A full 4-piece main bath and SEPARATE LAUNDRY ROOM add practicality to the main floor layout. The fully finished lower level expands the living space with a fifth bedroom, large family room, home office that can be turned into a bedroom, full bath, mudroom with garage access, and a versatile den with walk-out access to the backyardideal for entertaining, guests, or extended family. Additional features include a CENTRAL HEAT PUMP (ducted) for heat and cool, HEATED FLOORS in the entire basement, refinished hardwood floors throughout the main level, a DOUBLE ATTACHED GARAGE with enclosed rear storage, a large driveway with ample parking. This Irishtown gem offers a rare combination of space, comfort, and conveniencebook your private showing today! (id:19018)
132 Carrington Drive
Riverview, New Brunswick
Welcome to 132 Carrington drive in Riverview! Pictures are samples only and layout is REVERSE- garage on the left side. Exterior will be Pearl colour with black windows and stone. This house is under construction and estimated to close in April. The main floor includes an open concept living area featuring an electric fireplace mantel. Make your way to the kitchen and dining area that features quartz countertops, a tasteful backsplash, contemporary ceiling height cabinets and a walk in pantry for your convenience. A mudroom is near the entrance from the garage as well as a 2 pc bath and a bedroom to add to the functionality of the home. Venture upstairs to discover 4 bedrooms and 2 full bathrooms. The primary bedroom features a walk-in closet and an ensuite bathroom that has a free standing tub and walk in shower. Practicality meets convenience with the strategically located laundry room near all bedrooms. The basement has a separate entrance, is fully finished designed to accommodate a full in law suite with 1 bedroom and a second full kitchen, laundry area and an open concept living and dining area. This house is located in a family oriented subdivision, Only a few minutes from the downtown area. Pavement and landscaping in the form of top soil and seed are included as a favour from the builder and hold no warranty once completed. The house is equipped with THREE ductless heat pumps for your convenience, one on each floor. Lot size is 100 X 90 square feet. (id:19018)
