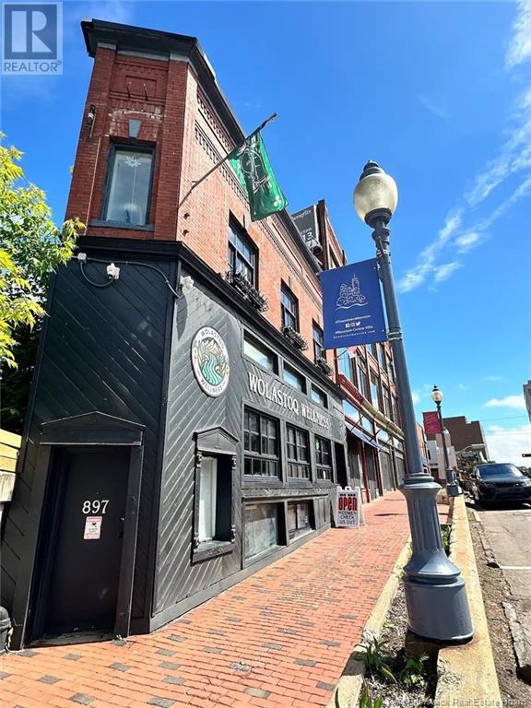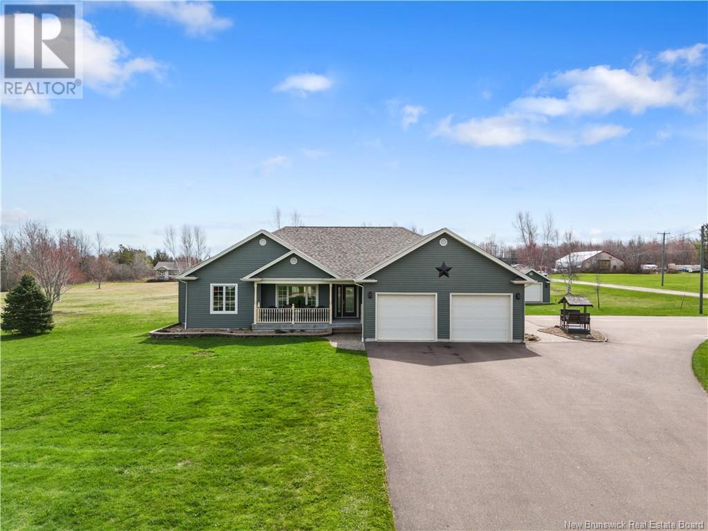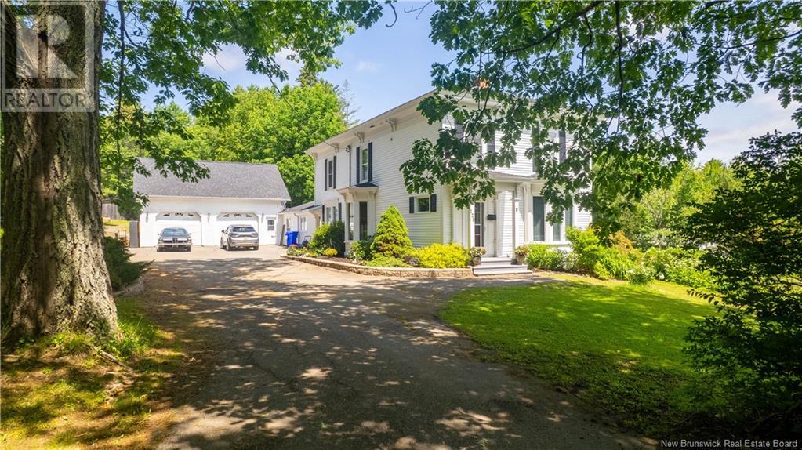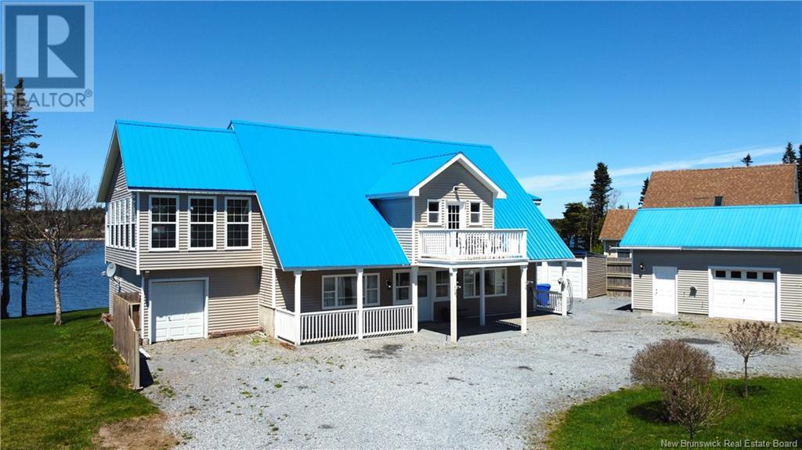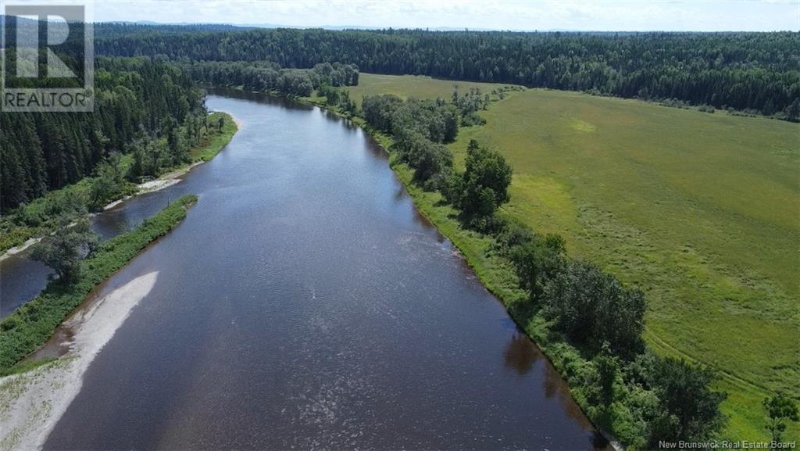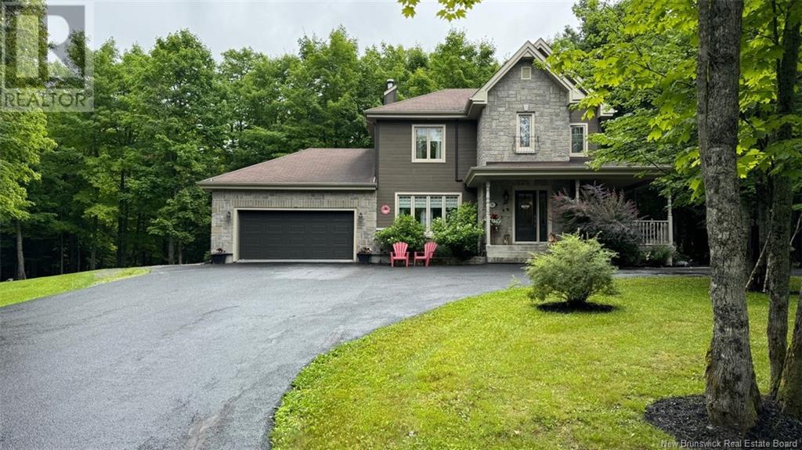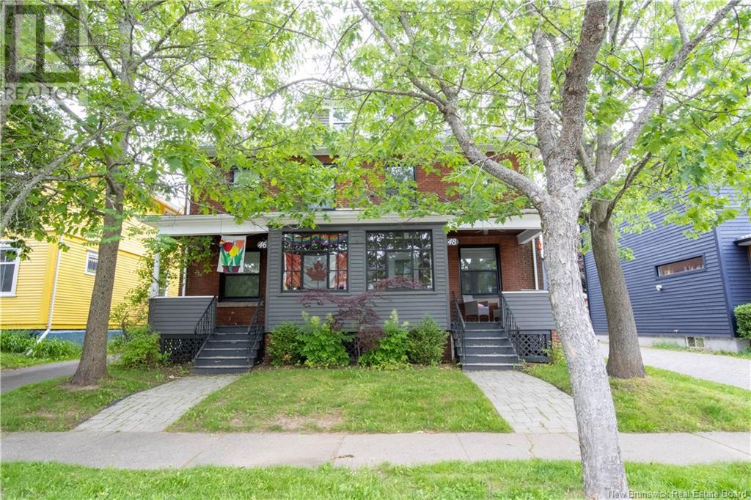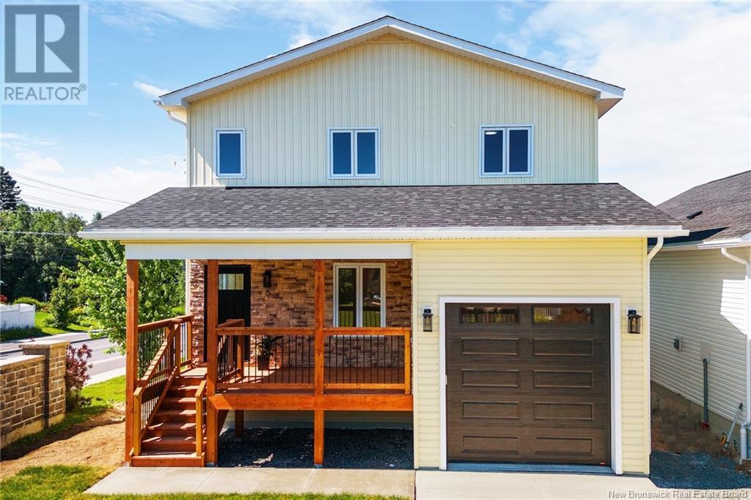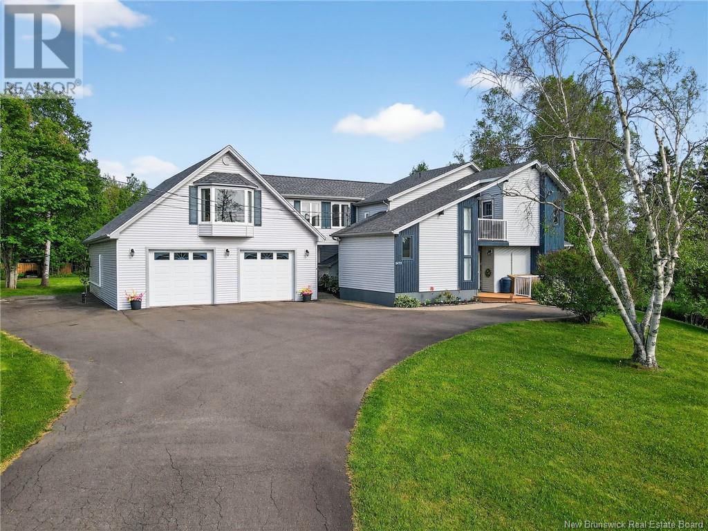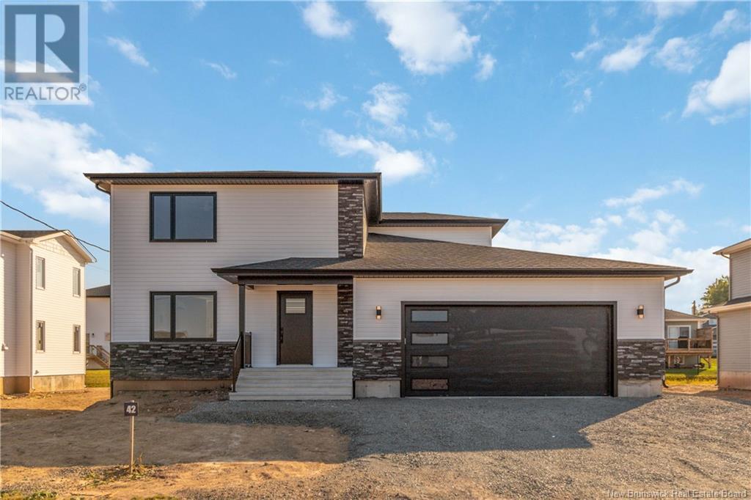897-901 Main
Moncton, New Brunswick
ATTENTION INVESTORS!! PRIME LOCATION!! Welcome to 897-901 Main street in Central Moncton! This business location is home to a successful business renting the above ground floor and a freshly renovated airbnb in the basement! Property has seen a lot of updates in the past few years, including most of the interior, store front and the roof. Don't miss your chance, reach out today for more information! (id:19018)
3042 Route 132
Scoudouc, New Brunswick
OPEN-CONCEPT / HEATED FLOOR / 3.2 ACRES / IMMACULATE / Welcome / Bienvenue to 3042 Route 132. The perfect property for those seeking the tranquility of country living with the convenience of being just minutes from the city. This immaculate, pride-of-ownership home is nestled on a beautifully landscaped 3.2-ACRE LOT. Step inside to a SPACIOUS, OPEN-CONCEPT main floor featuring a large kitchen and bright living room, perfect for family gatherings and entertaining. The main level also offers a generous primary bedroom complete with an open-concept ensuite bath and a walk-in closet. A second bedroom is also located on this floor, along with a half bath and laundry area. Across the home, you'll find a third (non-conforming) bedroom and access to a STUNNING DOUBLE CAR GARAGE with HEATED EPOXY FLOORING. The ENTIRE MAIN FLOOR has IN-FLOOR HEAT with a hot water boiler system, built on an overpour of concrete for excellent soundproofing. A mini-split heat pump adds year-round comfort. The fully finished basement is ideal for entertaining, featuring a spacious living area, two additional bedrooms, a 4-PC bath, a cold room, and ample storage. Outside, enjoy a private backyard oasis with a lovely deck, a detached garage, and beautiful brick landscaping. Located just 10 minutes from Dieppe and Shediac with quick highway access, this property truly offers the best of both worlds. Dont miss your chance to make this stunning home yours! Call your REALTOR® today! (id:19018)
129 Pleasant
St. Stephen, New Brunswick
Executive estate with the perfect blend of modern and traditional while keeping the coziness of this well-loved family home. The home sits on 2 acres of manicured grounds complete with a spring-fed pond, the perfect back-drop for your own private putting green, playground for children, pets etc. A large newly re-done deck looks over this expanse and allows you to relax, barbeque or even watch the occasional deer as they wander through. Upon entering, an eat-in kitchen with granite countertops, large island, peninsula, built in appliances and open concept family room, both with hardwood floors, definitely make this area the heart of the home. A formal dining room with built in china cabinet and gleaming hardwood floors, a living room with fireplace, a bedroom, a full bathroom and laundry room/mudroom complete the main level. Making your way up the grand stairway to the spacious landing at the top of the stairs you will find 3 bedrooms and a luxurious bathroom with spa-like shower , soaker tub and heated floors. Enter the attached garage through the mud-room to find room for 2+ cars, lots of storage and a stairway to additional living space - a great gym, space for entertaining, or convert to an apartment for family or additional income. A second garage with an upper level is also located on this property. A paved driveway, outdoor wood furnace, heat pump and electric heat are additional features making this home the best choice for you. Call today to book a viewing. (id:19018)
233 Mccarthy's Point Road
Pocologan, New Brunswick
Located mid way between St. Andrews and Saint John on McCarthy's Point Road overlooking Pocologan Harbour, is this waterfront property that has one of the finest beach features in the area. At 233 McCarthy's Point Road the property slopes gently to the nicely graveled beach, a beach walkers delight, leading to a private cove that is perfect for lobster boils, clam bakes and family entertainment. With over an acre of property and approximately 300' of waterfrontage overlooking Pocologan Harbour, the possibilities here are endless. The home is a two level contemporary with built in attached garages. On the main level is a bedroom, rec room, half bath, storage room, and a mechanical room. Two single garages are attached to the home. On the upper level, is the kitchen, dining room, living room, two bedrooms, the master with a lovely ensuite, mudroom, and the sunroom. Views from this level are simply spectacular. Two detached garages compliment the property, giving you the room for proper storage of cars and toys. Having been insulated with spray foam, the home is both efficient and quiet, regardless of the weather. This is an excellent opportunity for those seeking to live in a quiet, peaceful getaway on the waterfront. The location excellent, being close to the city yet far enough away. Call today for additional information or to schedule a private viewing of this fine waterfront property. (id:19018)
0 Route 385
Oxbow, New Brunswick
Imagine a life where your days begin with birdsong, your views stretch across forests and sparkling riverfront, and your nearest neighbors are eagles, deer, and foxes. This 297-acre sanctuary in Oxbow, New Brunswick, offers a rare opportunity to embrace a lifestyle rooted in peace, privacy, and the rhythms of nature. With over 4,600 feet of riverfront winding along the Tobique River, and woodlands overlooking gently rolling terrain, this land invites a life of reflection, recreation, and possibility. Whether you're seeking a private homestead, a multi-generational retreat, or a site for an eco-conscious venture, the property offers endless versatility. The dense forest provides natural privacy, sustainable woodlot potential, and rich biodiversity, while open areas lend themselves to building, gardening, or even small-scale farming. The river access is ideal for canoeing, kayaking, fishing, or simply sitting by the shore as the seasons shift. Outdoor enthusiasts will appreciate the abundance of wildlife and trail potential, and developers with a vision for conservation or sustainable tourism will find a compelling canvas here. Accessible year-round and located just 15 minutes from amenities in Plaster Rock, the property blends remote tranquility with nearby amenities. This isnt just landits a rare chance to build a legacy in harmony with the landscape. Whether for personal sanctuary or purposeful development, the possibilities here are endless. (id:19018)
79 Chemin 36 No. 1 Road
Saint-Quentin, New Brunswick
Nestled within a serene maple forest, this meticulously designed two-story residence offers an unparalleled opportunity for discerning buyers seeking a harmonious blend of comfort, functionality, and captivating natural beauty. Built with exceptional quality and meticulous attention to detail, this inviting home features spacious interiors, thoughtfully designed living spaces, and an abundance of natural light streaming in through large windows. The finished basement offers additional living space, ideal for a home office, entertainment room, or guest suite. Convenience is paramount with an attached double garage and a detached garage, providing ample space for vehicles, hobbies, or storage. The property also includes a separate cottage, perfectly suited for Airbnb rentals or extended family visits, adding a touch of versatility to this already remarkable property. Immerse yourself in the tranquility of the surrounding forest, enjoying leisurely walks through vibrant foliage and breathtaking sunsets. This isn't just a home; it's a sanctuary, a haven where the rhythm of nature blends with the comforts of modern life. (id:19018)
3112 Main Street
Salisbury, New Brunswick
Welcome to 3112 Main Street, Salisbury! This commercial rental property is a prime investment opportunity with endless possibilities. Featuring multiple storefronts, this versatile building offers ideal spaces for a variety of businesses. The expansive parking lot provides ample parking for customers and tenants, ensuring convenience for any commercial venture. In addition to the commercial space, the property includes upstairs living and office spaces, offering flexibility for business owners who want to live and work on-site or for additional rental income. Whether youre looking to expand your portfolio or start a new business, this property is a must-see for savvy investors. Dont miss out on the potential that 3112 Main Street has to offer! (id:19018)
46-48 Bromley
Moncton, New Brunswick
Welcome to 46-48 Bromley in highly sought after Garden Hill. Conveniently located in Central Moncton, Bromley Ave. is a short distance to the University, Colleges, Hospitals, Groceries, Shopping, and much more! Substantially renovated; come experience Luxury Living while having the convenience of an extra income beside you. Efficient living has been top of mind - The Windows have been replaced, Roof Shingles replaced ~3.5 Years ago, and a Ducted Heat Pump offering heating and cooling for year-round, low-cost comfort. Both units offer similar layouts, with a couple of changes made to #48. From the enclosed porch, you will land in a spacious Foyer. The Living Rooms feature a Wood Fireplace for Winter ambience. The Kitchen in #48 has been completely stripped and redone with to-the-ceiling Cabinets, Soft-Close Drawers that light up, Stainless Steel Appliances featuring a hidden Dishwasher, Tiled to-the-ceiling Backsplash, and a large wrap-around Quartz Island. The Second Floor offers 3 Bedrooms, a 4pc Bathroom and a Den (Converted to a Laundry Room in #48). The Third floor has been converted into the Primary Bedroom for unit 48. Here you will find a 22x28 Bedroom, 7x15.5 Walk-In Closet, and a 6 piece Bathroom including a Double Vanity, Double Shower, and Tub to relax at the end of the day. Ample off-street parking behind the building is one more thing to add to the list of desirable qualities. Call your REALTOR® to book your private viewing. (id:19018)
6 Briar Brook Place
Fredericton, New Brunswick
Welcome to this thoughtfully designed 2-story home located on a corner lot in the highly sought-after Briar Brook subdivision. Offering the perfect blend of functionality and modern living, this quality-built home is just steps from the citys scenic trail system, local breweries, and all amenities. From the moment you arrive, youll notice the concrete driveway, attractive curb appeal, and inviting entry. Step inside to discover a dedicated front office space, perfect for remote work or a quiet study area, leading into an open-concept main floor. The kitchen is a dream for any home chef, featuring ample prep space, large pantry, and a sleek bar area with sink and beverage fridge. Just off the kitchen, a spacious deck invites you to enjoy your morning coffee or entertain in style. The living room offers a welcoming vibe, complete with a convenient powder room for guests. Upstairs, retreat to a primary suite with a large walk-in closet and spa-like ensuite bath. Two more generously sized bedrooms, a full main bath, and laundry, add ease and comfort for busy households. Need more space? The walkout basement provides a versatile family room and a large third bathroom with room to customize built-ins or cabinetry to fit your needs. Whether for a growing family or multigenerational living, this level offers flexibility and privacy. The attached garage gives direct access to the home, making everyday tasks effortless. This home has it alllocation, space, and smart design. (id:19018)
545 Douglas Avenue
Fredericton, New Brunswick
Few places in the city can offer a lifestyle like this one. Immaculately maintained family homes, friendly neighbors, and just a short walk to both Nashwaaksis Middle School and Park Street Elementary straight from your backyard. Built w/exceptional quality by Hills Brothers, this home has been beautifully cared for and upgraded. Enjoy one-level living w/everything you need on a single floor. Tired of the typical cookie-cutter bungalow? This home is far from ordinary, w/two distinct great rooms and a fully customized entertainment-ready basement. Bask in natural sunlight all day long, enjoy the open floor plan with spacious hallways, a main floor laundry, and an abundance of high-quality updates. The roof was replaced by Quality Roofing in 2014, the main floor hardwood was redone in 2017, two Fujitsu heat pumps were added in 2014 (by Degree Technologies), and the kitchen has been beautifully updated, just to name a few. Upstairs, you'll find three generously sized bedrooms, with the owner's suite featuring a gorgeous, revamped ensuite complete with Carrera marble countertops and a vanity. Downstairs, a stunning built-in fireplace w/ bookshelves, a dry bar, wine fridge, separate gym, and playroom await. Outside, the home boasts vinyl shake siding, a fenced backyard with a lower deck and pergola. Every detail has been thoughtfully crafted, with nothing left to do but move in. Perfect for both the young and the young at heart, this space is designed for living and entertaining. (id:19018)
2453 Shediac River Road
Shediac Bridge, New Brunswick
WELCOME HOME! 2453 Shediac River Road, in peaceful Shediac River NB - Fabulous country living close to Shediac and minutes to Moncton/Dieppe. This exceptional well maintained multi-level home features an attached oversized 2 car heated garage, with workshop & room to park your toys. paved driveway & a private 1.95 acre setting. This home boasts 2 kitchens ( appliances remain) 2 laundry areas (appliances remain) 4 mini splits (heat & ac ) 3 bedrooms (2 with balconies) 2.5 bathrooms, and a fabulous backyard with decking & gazebo - great for relaxing & entertaining. The impressive loft - is great for family members - mother/father, grandparents. Ideal for bed sitting area & office space. Excellent internet. Many updates! All roofing shingles new in 2024. Outbuildings remain. HOOK UP FOR RV LOCATED - BACK OF GARAGE - ELECTRICTY & SEPTIC. Enjoy the EAST COAST LIFE STYLE! Just minutes to the Hop & Shop former Tonys convenience store with gas, Leos Fried Clams, highways, beaches, marinas, shopping, restaurants and a short drive to the International Airport. Property Taxes $4078.02 (2025). A MUST TO SEE! CHECK OUT THE IGUIDE VIRTUAL TOUR! CALL TO VIEW! (id:19018)
132 Carrington Drive
Riverview, New Brunswick
Welcome to 132 Carrington drive in Riverview! Move in Ready!! Pictures are samples only and layout is REVERSE- garage on the left side. Exterior is Pearl colour with black windows and stone. The main floor includes an open concept living area featuring an electric fireplace mantel. Make your way to the kitchen and dining area that features quartz countertops, a tasteful backsplash, contemporary ceiling height cabinets and a walk in pantry for your convenience. A mudroom is near the entrance from the garage as well as a 2 pc bath and a bedroom to add to the functionality of the home. Venture upstairs to discover 4 bedrooms and 2 full bathrooms. The primary bedroom features a walk-in closet and an ensuite bathroom that has a free standing tub and walk in shower. Practicality meets convenience with the strategically located laundry room near all bedrooms. The basement has a separate entrance, is fully finished designed to accommodate a full in law suite with 1 bedroom and a second full kitchen, laundry area and an open concept living and dining area. This house is located in a family oriented subdivision, Only a few minutes from the downtown area. Pavement and landscaping in the form of top soil and seed are included as a favour from the builder and hold no warranty once completed. The house is equipped with THREE ductless heat pumps for your convenience, one on each floor. Lot size is 100 X 90 square feet. (id:19018)
