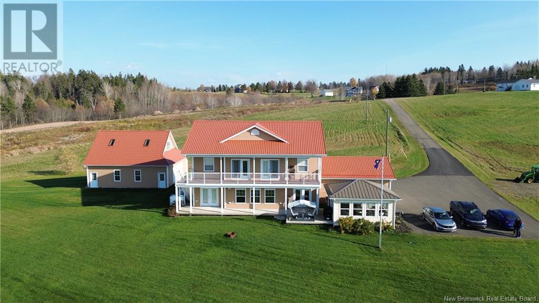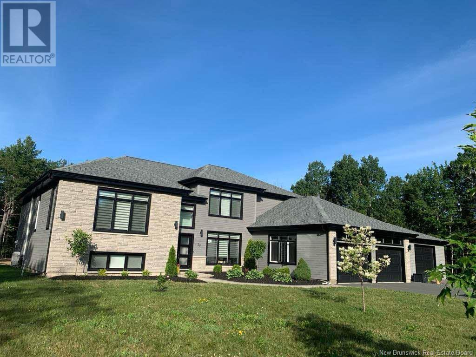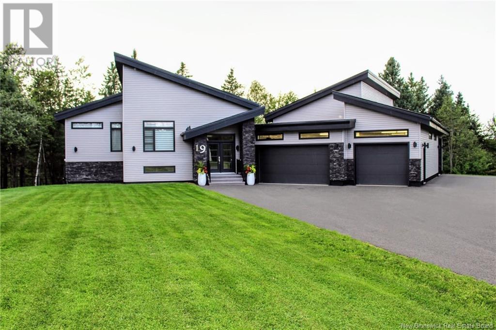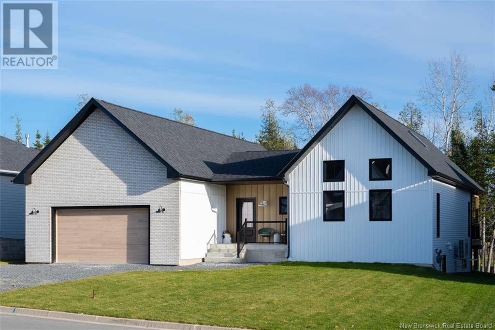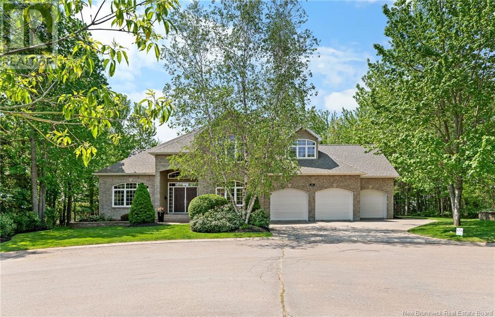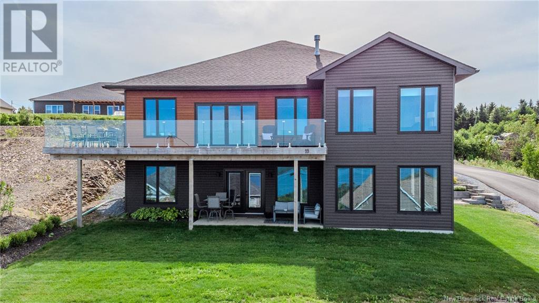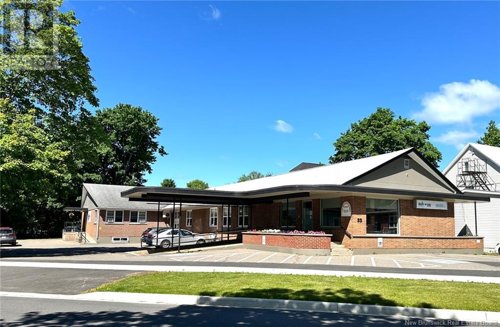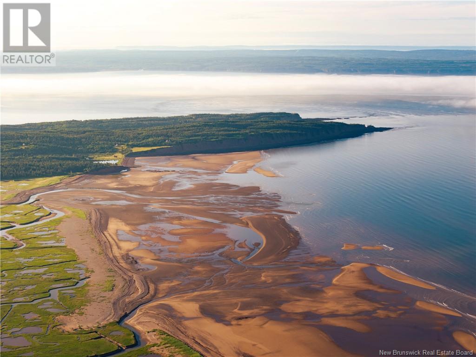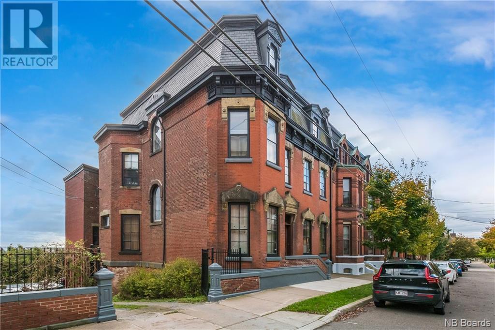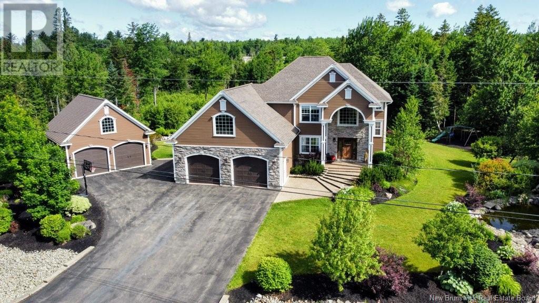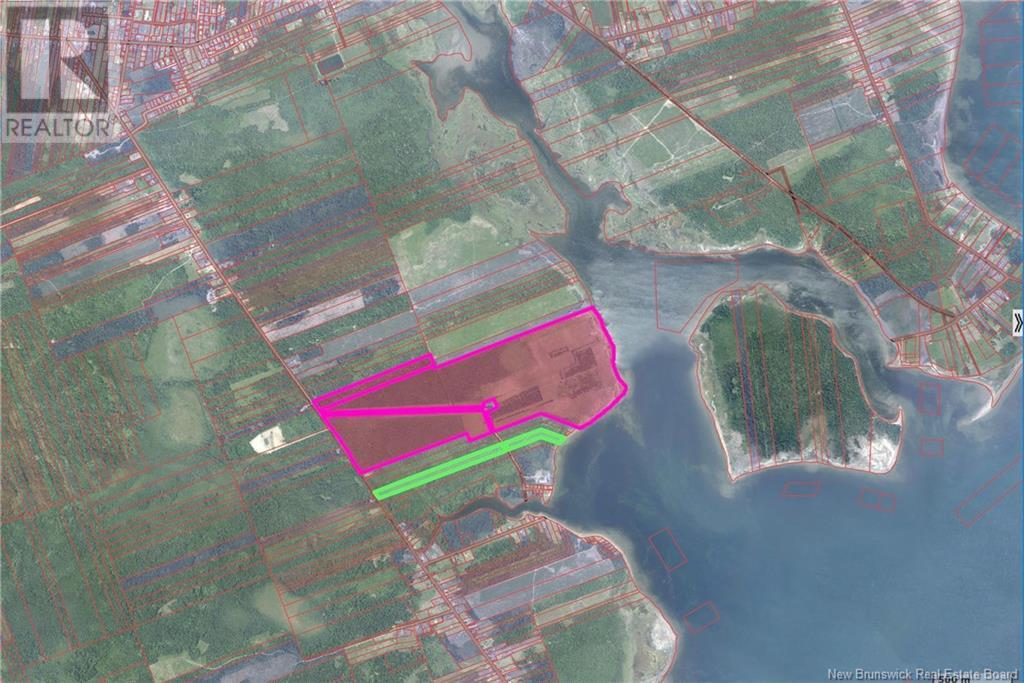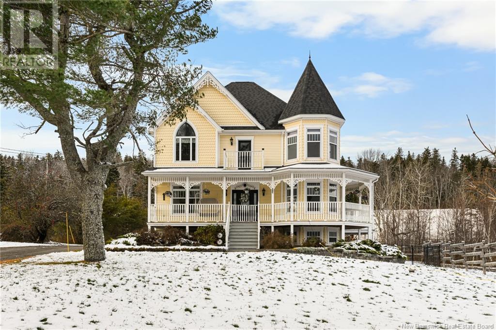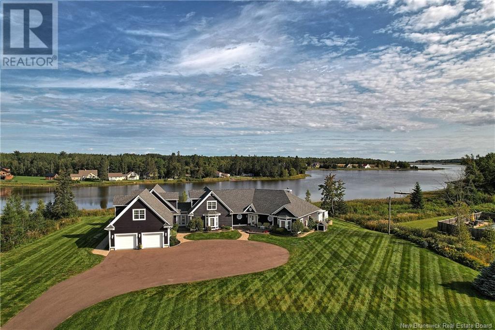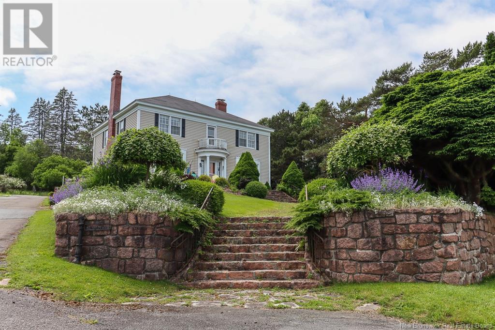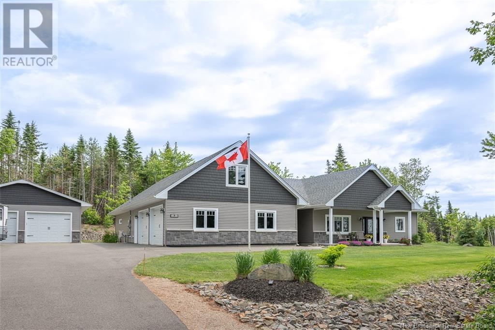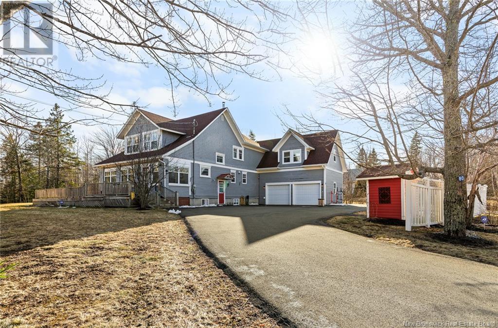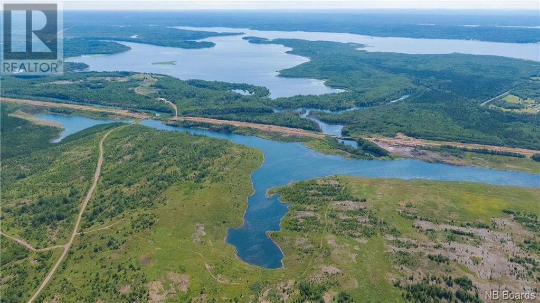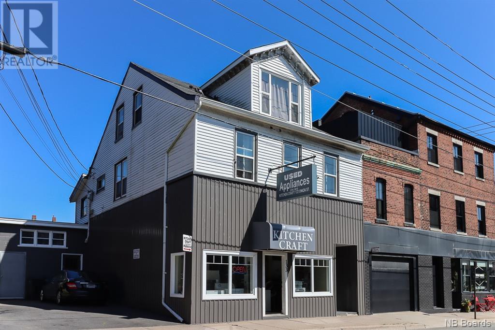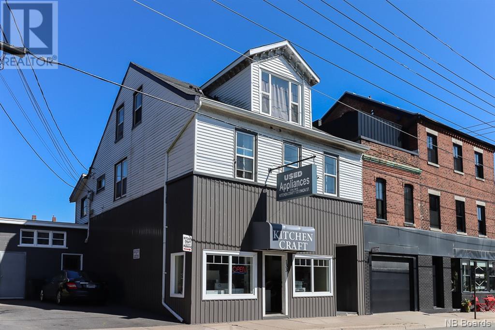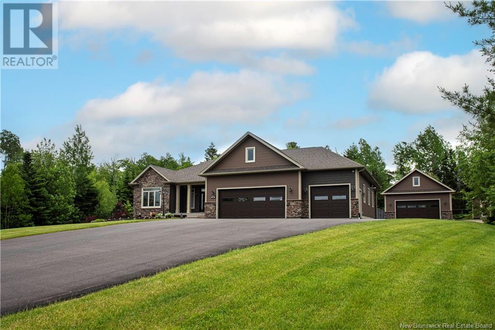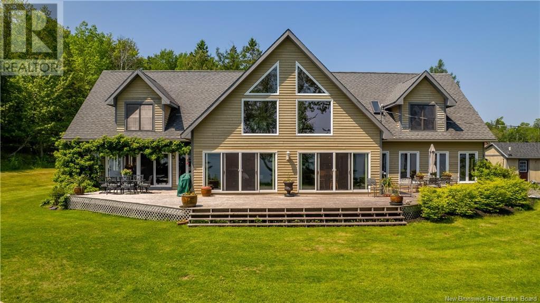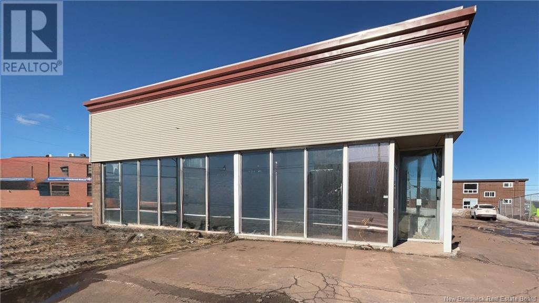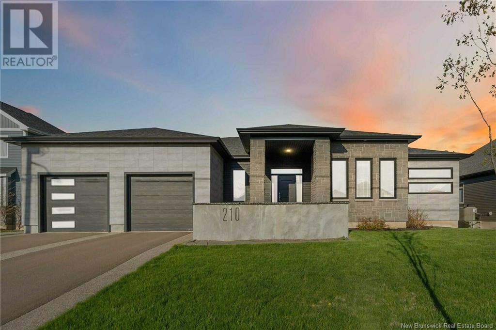19 Leopold Goguen Road
Sainte-Marie-De-Kent, New Brunswick
Welcome to 19 Leopold Goguen Road. Nestled on 9.4 +-acres of picturesque waterfront property along the Sainte-Marie River, this property offers a perfect blend of elegance and comfort. The first floor features an open-concept design connecting the kitchen, dining room, and living room, complemented by a main entrance, a 2-piece powder room, and a primary suite with a 4 pc. ensuite bath. A finished attached garage provides added convenience. Upstairs, youll find four spacious bedrooms, two full 4-piece bathrooms, and two living rooms, two entrances to a balcony with breathtaking river views. Additional features include in-floor heating, a propane fireplace, a propane generator, and a 32' x 36' detached three-car garage that is fully insulated with a second-floor loft. The property also boasts a gazebo, a private well and sewer system, and a durable metal roof. With direct waterfront access, stunning views, and classic charm, this property offers a lifestyle of unmatched tranquility and sophistication. (id:19018)
651 Main Street
Grand-Sault/grand Falls, New Brunswick
ATTENTION INVESTORS"" Commercial buildings, sitting on 8.4 Acres and already rented with a solid track record located in a prime area in Grand Falls NB. Seconds away from the Trans Canada Highway and 2 min to the heart of Grand Falls, this gives you a quick access and creates accessibility for your renters. Take a moment to view this amazing property. You will be purchasing two separate PID with 3 buildings giving you many different possibilities to grow your business or even build more buildings to grow your portfolio. Contact REALTOR® ASAP. (id:19018)
6 Brandywood
Moncton, New Brunswick
LUXURY MONCTONS FINEST HOME IS HERE! A truly one-of-a-kind architectural masterpiece nestled on a quiet cul-de-sac in prestigious Moncton North. Assessment $1,175,300. Situated on a lush, treed 0.78-acre lot with a circular driveway, this climate-controlled home offers over 8,000 sq. ft. of luxury living space, including a fully finished basement. Double lot of 3159m2 may be subdivided if desired. Step inside to soaring 19-ft vaulted ceilings, exposed I-beams, and a dramatic spiral staircase that sets the tone for this remarkable residence. The main level features a grand living room with floor-to-ceiling windows, a gourmet kitchen with oversized island and ample cabinetry, a formal dining room, mudroom, laundry area, and a commercial-grade 18x30 indoor heated pool with full bath and direct patio access. A beautiful bedroom with adjoining den completes this level. Upstairs, the spacious primary suite includes a walk-through closet, spa-inspired ensuite, and private balcony. Four additional bedrooms share two Jack & Jill bathrooms; one has access to a rooftop lookout. A second staircase connects all three levels. The lower level includes a rec room with fireplace, games room, studio, and 800-amp electrical panel. This energy-efficient home also features two geothermal systems, triple garage, and extensive concrete walkways and patios. (id:19018)
16 Allee Des Crabiers
Cap-Pelé, New Brunswick
DREAM BACKYARD / EXTRA LARGE DETACHED GARAGE / Welcome/Bienvenue to 16 Allée des CrabiersThis beautifully maintained property offers everything your family needs to enjoy the best of coastal living. Step inside to a welcoming foyer with direct access to the attached garage. The main floor boasts a dream kitchen with ample cabinetry, pantry, and a large islandperfect for entertaining. The open-concept layout flows into the cozy living room with fireplace and patio doors leading to the expansive back deck. Adjacent to the kitchen, you'll find a bright dining room that opens to a stunning family room with vaulted ceilings. A sunroom with wood stove and deck access offers a perfect retreat year-round. The main floor also features a spacious office, plus a private den with separate entrance and bathroomideal for a home business. Upstairs, the primary suite is a true retreat with a luxurious ensuite. Two additional bedrooms and a full bath complete the upper level. Fully finished basement offers even more living space ,large bedroom, 2-piece bath, storage room, and separate entrance. Outside, ENJOY YOUR PRIVATE OASIS with a fenced backyard featuring an INGROUND POOL, hot tub, bar area, and firepit. The property includes a large detached garage in the backyard. This impressive 3,022 SQ. FT. GARAGE features high ceilings, five oversized garage doors, and a spacious loft Dont miss this one-of-a-kind opportunity contact your REALTOR® today to schedule a private showing! (id:19018)
3580 127 Route
Bayside, New Brunswick
Price adjustment to make this luxury waterfront more attainable! Discover the perfect blend of luxury & tranquility in this 4-acre, two-bed, two-bath executive retreat, nestled along the picturesque shoreline of the St. Croix River. Boasting 200 of waterfrontage & unparalleled river views, this home is a haven for those seeking a year-round or summer home. It is just minutes from the historic charm of the Town of Saint Andrews By-The-Sea,& just a 6-hour drive to Boston. Enjoy sailing, championship golf, beach combing, local lobster and an enviable lifestyle. The heart of this waterfront home is the Chefs Kitchen. Designed for foodies & culinary enthusiasts alike, it features premium stainless appliances, custom cabinetry, and 8 of Quartz countertop space. The Great Room off the kitchen, has a vaulted ceiling w/ distressed wooden beams, a floor-to-ceiling river-stone fireplace, w/ 7-foot mantle. Cozy up to a roaring fire! Youll wake up to expansive water views in your spacious primary suite. Huge walk-in closet & oversized ensuite, in-floor heating, soaker tub, tiled shower, His & Her vanities & separate water closet. Guests will enjoy the 2nd bedroom, full guest bath,& youll have lots of room for a home office or yoga studio in the flex space. The sunsets are as sensational as the views of the tidal river from every room in the house. The 2-car, heated garage is oversized for a workspace, toys & loads of storage. Call for a private showing. Immediate possession. (id:19018)
297 Pointe-A-Nicet Road
Grand-Barachois, New Brunswick
Welcome to 297 Pointe-A-Nicet Road in Grand-Barachois. STUNNING CUSTOM BUILT WATERFRONT HOME ON 2.54 ACRES!! ATTACHED GARAGE!! DUCTED HEAT PUMP!! The main floor of this impressive home features a welcoming foyer with half bath, bright inviting open concept living area that boasts incredible water views and features a dream kitchen with large island and hidden walk-in pantry, dining room with vaulted ceiling and access to the back deck and living room with fireplace. A conveniently located mudroom off the garage completes the main floor. The second floor offers a primary bedroom with water view, walk-in closet with access to laundry room and gorgeous spa inspired ensuite with custom shower, soaker tub and double vanity. The second floor also has 3 additional bedrooms with water views, a family room and an office with a water view. The family bath and laundry room complete the second floor. The basement is currently unfinished (family room has flooring). The home sits on a private treed lot with large driveway, double attached garage, cozy front veranda and a covered back deck with unobstructed view of the water that is perfect for enjoying your morning coffee or relaxing in the evenings. Extra features include built-in speakers, RV plug, hot tub plug, garage door at back of garage and generator panel. Located in a quiet neighbourhood minutes from the highway and just 10 minutes from Shediac and 25 minutes from Moncton. Call for more information or to book your viewing. (id:19018)
28 De La Source
Nigadoo, New Brunswick
Executive Home for Sale in Nigadoo, NB Over 4,300 Sq. Ft. of Luxury Living and 19 acres of land! Welcome to this stunning executive home in the heart of Nigadoo, NB, offering over 4,300 sq. ft. of elegant living space. This 5-bedroom, 3.5-bathroom home is designed for comfort and style, featuring a spacious and functional layout perfect for families and entertaining. Step inside to be greeted by soaring cathedral ceilings that create a grand and inviting atmosphere. The expansive dining area is ideal for hosting, while the beautifully designed kitchen boasts modern finishes, ample storage, and high-end appliances. The homes primary suite is a true retreat, offering a luxurious ensuite and generous closet space. The additional bedrooms provide plenty of room for family, guests, or a home office. Outdoors, enjoy your private 18x36 pool, perfect for summer relaxation. The property includes both an attached and detached garage, providing plenty of space for vehicles, storage, or a workshop. Conveniently located in Nigadoo, this home is close to all amenities, including hospital (10 min)schools, shopping, dining, and recreational facilities. This is your chance to own a breathtaking home that blends luxury, comfort, and convenience. Schedule your private viewing today! (id:19018)
19 Gallant Branch Road
Cormier Village, New Brunswick
AMAZING RESORT- STYLE LIVING - WATERFRONT HOME - LUXURY THROUGHOUT Architecturally stunning, this custom home has lots to offer. From fishing in your backyard to enjoying a beautiful sail on your kayak, canoe or small watercraft. Sitting on 1.8 acres on the Kouchibouguac River, this house has an attached 50x35 (12ceilings) three garage doors including a 10' high door giving you access to store all your toys, boat an RV, with newly installed mini split in 2021 giving you a heat/cool/humidity control working environment year round.This home is a must see to appreciate the stunning views of the river and modern and sleek design of the upper and lower levels exquisitely finished with cultured stone, high end glass railings, 24 sloped ceilings and ceramic tiles throughout with in floor radiant heat roughed-in for the entire living space on lower level.This home also features a beautiful floor to ceiling custom luxury in-wall wood stove fireplace and modern mantel, a state of the art kitchen with QUARTZ countertops, hidden walk in pantry and high end stainless steel appliances. The lower level also has a full bathroom and extra room that could be an office.Upstairs, the loft is overlooking the river and the living room area and fireplace. The master bedroom is complete with balcony overlooking the river, tray ceiling, walk in closet, soaker tub and cheater door to the 4 pieces bathroom with laundry. This level also features two other bedrooms. (id:19018)
111 Cedarwood Drive
Saint John, New Brunswick
The panoramic Saint John River views pull you into this pristine 2-storey home where the sunsets are stellar and the gardens are divine, but its the unmatched interior features and Millidgeville lifestyle that have you wanting to stay. The main level here is entertainment central with high ceilings and tall windows highlighting the riverviews and patio area overlooking the professionally landscaped and fenced-in backyard. A kitchen with double wall mounted ovens, double fridge and freezer, walk-in pantry, prep sink in the island, separate bar area with a dual wine fridge and formal dining area only add to the ease of hosting here. This level holds 2 home offices, a grand staircase front entry and a considerable mudroom with its own walk-in closet, bench seating and powder room off the garage. Upstairs, a large ensuite, walk-in closet and heat pump accompany the primary suite while a separate wing over the garage has a guest suite with all the same amenities plus storage. These rooms look out to the river and the views are incredible. 2 other bedrooms are connected Jack & Jill style by a lovely reading nook. The walkout basement has multiple finished rooms and a lower-level garage. The lifestyle surrounding this home is fulfilling for all ages- walk to sailing lessons at the RKYC, frequent Rockwood Park where there are walking and biking trails, stop by the golf course for a round and live 5 minutes from our areas top hospital and university, 2 schools, restaurants and more. (id:19018)
110 Stonehill Lane
Fredericton, New Brunswick
Award winning home through CHBA-NB! Exceptional 3-bed, 2-bath New Bungalow. Masterfully crafted & built to Net Zero standards situated in the prestigious West Hills community. Backing onto the Golf Course, this New View Designs by Laurie Cole home offers beautiful design, well thought-out floor plan & energy efficiency. Leading the way to a refined one-level living experience is the wide & welcoming foyer with on-trend terrazzo tile & an arched coat rack & bench. Next, find the great room, with a 16-ft vaulted ceiling & expertly-positioned windows filling the space with natural light. Kitchen boasts large island, beautiful cabinetry, quartz countertops, & a walk-in pantry. Next to the dining area find a stylized arched dry bar. Living room offers a NG fireplace with lime-washed accent wall. Outside an elegant covered deck area overlooks a large landscaped yard bordering the golf course. An expansive hall area offers seating & links the bedrooms. Primary bedroom boasts walk-in closet & gorgeously appointed ensuite bath with 7ft double vanity, quartz countertop, European-style walk-in shower & separate soaker tub. 2 more bedrooms & 2nd full bath complete this level. Nearby & off the double car garage find a convenient mudroom/laundry. Hardwood staircase leads to partially finished basement offering potential for 2 more bedrooms, 3rd bath & plenty of space for family room & more. ICF foundation & forced-air heat pump with NG backup provides comfort & energy efficiency. (id:19018)
2585 Route 114
Weldon, New Brunswick
CUSTOM BUILT DREAM HOME // 5000+ SQ FT OF LIVING SPACE // 67+ ACRES OVERLOOKING THE RIVER // This dreamy custom-built home is ready for a new family to appreciate all it has to offer. Watch the tidal bore, wildlife, and thousands of fireflies at night from your backyard oasis on the river. Located only 20 minutes from Moncton, this location is ideal if youre seeking privacy along with the ability to live off of your land. The main floor offers a stunning grand entrance leading to the living room w/ fireplace, eat-in kitchen w/ gas stove, formal dining room, half bathroom, laundry/mudroom, 4 season sunroom, master suite w/ walk-in closet & ensuite bath. The majority of these rooms offer an incredible river view and access to the cedar decks. Head upstairs to find 3 large bedrooms, 2 full baths & a family room which could be used as another bedroom. The lower level is a walk-out w/a massive workshop that could be modified to meet your needs, an office, full bathroom, storage & cold room. Many extras include a central air heat pump, outdoor shower, gazebo, pergola, double attached garage with finished heated loft, barns, outbuildings, paved private driveway, profitable hay fields, electric fencing, and spring-fed pond. The owners previously operated an Airbnb bringing in $450 per night for 3 of the bedrooms, which can be closed off to the main part of the home. This property is one of a kind and sure to impress. Contact your REALTOR® today. (id:19018)
64 Rockport Drive
Riverview, New Brunswick
BACKYARD OASIS | 5 BEDS | 5.5 BATHS | 3-CAR GARAGE | INGROUND POOL | Welcome to 64 Rockport Drive, Riverview. Tucked away on a quiet CUL-DU-SAC in the heart of Riverview, 64 Rockport is a showstopping executive home sitting on an oversized, pie-shaped lot surrounded by mature treesoffering unparalleled privacy and a true backyard oasis. Enjoy summers spent by the pool, lounging on the oversized deck, relaxing in the 3-season sunroom, or entertaining guests in the professionally landscaped yard. Inside, you're welcomed by a grand formal foyer and sweeping staircase. The main level boasts a thoughtful layout with a formal family room, private office, and elegant dining room with access to the sunroom. The heart of the home is the large open-concept kitchen, flowing seamlessly into a cozy living room featuring custom built-ins, a propane fireplace, bar area, and abundant natural light. A second staircase leads to the upper level. Upstairs offers 4 spacious bedrooms and 3 full baths, including a luxurious primary suite with double door entry, a walk-in closet, and a spa-inspired ensuite with heated tile flooring, a soaker tub, and a glass shower. The finished basement adds a comfortable family room, 5th bedroom with its own 3pc ensuite, and a massive unfinished area ready to be customized to your needsplus direct stair access to the garage. For added convenience, a pool bathroom is accessible directly from the spacious three-car garage. This property is truly one of a kind. (id:19018)
3 Fullyer Drive
Quispamsis, New Brunswick
Absolutely magnificent engineer designed and built timeless ALL BRICK ranch-style 4000+ sq ft home, beautifully situated on a private, 1+ acre meticulously kept property. The welcoming imported Indiana limestone walkway and front steps will lead you into the foyer and elegant octagonal living room, graced by beautiful windows and fireplace with gorgeous mantle and built-ins, and reveal that the entire home has been exquisitely renovated to the highest standard. In the spacious open concept dining and kitchen area, you will find a chef's dream - 6 burner Wolf gas cook top, double ovens, microwave drawer, deep sink and prep sink, granite countertops, and abundant built-ins and cabinetry, including a large cherry center island, all built by the renowned craftsman Brent Rourke. A charming powder room and 2 generous, bright bedrooms, along with a peaceful master bedroom and ensuite with a 2 person shower complete the main floor, all with gleaming hardwood floors and heated flooring in foyer, bathrooms and mudroom. The light filled lower level is truly a marvelous space, with cozy stove and stone hearth warming a huge family room and play area, which walks out to a stone walkway and patio with fire pit, perfect for entertaining, and 2 cheery bedrooms, full bath, storage room and laundry all finished to the same wonderful standard. Plenty of room for your vehicles in the attached double garage with epoxy floor (2022) and the detached, insulated 220 wired garage. (id:19018)
18 June Avenue
Grand Bay-Westfield, New Brunswick
This custom-built, modern, executive-style home is constructed with ICF for maximum efficiency. This home features an amazing 270-degree view of the Saint John River, where watching weekend boaters, sailboat regattas, and even storms roll in is picturesque and relaxing. Large windows provide an unobstructed view of the river from almost every room in the house, including the living room, kitchen, primary bedroom, theater room, downstairs bedroom, and gym (or fifth bedroom). This home offers 4,000 sq. ft. of finished space, with five large bedrooms and three full bathrooms. The front entry is an impressive focal point in this house. The space features a 22-foot ceiling, a custom solid oak stair system, sleek cable-railing banisters, and built-in LED nightlights. The connected, 2-car garage is just under 1,000 sq. ft., wired for 100 amps, with an 11.5-foot ceiling for great overhead storage. Other features include a high-efficiency heat pump for maximum heating and air conditioning comfort, a nine-foot ceiling on both levels, an in-ground lawn watering system, blackout blinds, and custom window coverings, as well as an electrical hookup for a sauna or hot tub behind the garage. Live in a net-zero home! A 12.5 kW rooftop solar system was recently added to this house. Track energy consumption of appliances and fixtures through an energy monitoring system and view solar production through the SolarEdge app to see how much power is being generated. (id:19018)
33 Rookwood Avenue
Fredericton, New Brunswick
Extremely attractive commercial income property with over 20 parking spots in a prime South Side location! Centrally located near the corner of Rookwood Ave and Woodstock Road, this property overlooks beautiful Wilmot Park and is just a few minutes from the downtown core. Property is divided into two separate units, each with nicely integrated wheelchair access ramps and large, attractive reception areas. Unit # 1 is currently leased to two healthcare providers and Unit # 2 is leased to a psychology clinic. The main floor has approx. 4,221 square feet of space on that is fully occupied and a similar amount of space on the lower level (approx. 70% of which is leased to the Unit # 1 tenants as lab space). Very well maintained, with many updates in recent years -- including: automated exterior lighting and 6 new ductless mini split A/C units. Hunter Douglas blinds in reception area and in many of the 14 main floor offices (some of which overlook the beautiful park!). Notes: (1) HST is not included in property list price; (2) Financials to be provided upon signing NDA; (3) Various business uses are permitted in this location. (4) Please leave offers open for a 7 days to give the Sellers sufficient time to review with their lawyer; (5) Viewings to be after 6:00pm on weekdays or between 9:30am & 6:00pm on weekends, with 24-48 hours advance notice required; (6) The Sellers want the Listing Agent present to host all viewings; (7) The property is being sold on an as is basis. (id:19018)
90 Desjardins
Grande-Digue, New Brunswick
Welcome to an EXCEPTIONAL WATERFRONT PROPERTY located at the tip of Cocagne Cape, offering over 300 feet of direct ocean frontage. Enjoy stunning views of the Northumberland Strait, Cocagne Bay, and Cocagne Island from this professionally landscaped and private setting, situated just 20 minutes from Shediac. Perched on a 15-foot-18 foot cliff and protected by an extensive seawall, this home combines coastal charm with quality craftsmanship and luxurious finishes throughout. The main floor features open-concept living and dining areas, a newly renovated office, a sunroom, two bedrooms, a full 3-piece bath, and a well-appointed kitchen with a butcher block island, quartz countertops, stainless steel appliances, and heated tile floors. The upper level is dedicated to the spacious primary suite, complete with a glass shower, double vanity, heated floors, and a mezzanine overlooking the great room, showcasing breathtaking water views through a sleek glass panel railing. The finished lower level offers a large family or exercise room, an additional bedroom, a 3-piece bath, and ample storage. Exterior highlights include cedar shingle siding, a 30x26 detached heated garage (built in 2022), and a 24-ft heated above-ground pool partially surrounded by a cedar deck. Whether you're watching sunrises or sunsets, this home offers the perfect blend of comfort, privacy, and natural beauty. A true coastal retreatbook your private showing today! (id:19018)
51 Vautour Road
Cap-Pelé, New Brunswick
ABOVE GRADE IN-LAW SUITE // INDOOR POOL // HOME BUSINESS POTENTIAL // 4 LARGE GARAGES // The main home boasts a spacious open-concept living and kitchen area, perfect for hosting and entertaining. West-facing windows along the grand room provide stunning views of the Northumberland Strait and beach.The kitchen features elegant cherry wood cabinetry, a butlers pantry, and space for a secondary fridge or ice maker. The East wing includes spacious bedrooms with vaulted ceilings, large closets, and windows. The primary suite has a walkout patio, water views, a 2-part walk-in closet, and an ensuite with double sinks, a walk-in shower, and a soaker tub. Directly below this level, your entrance from your attached double garage on the same side as the large detached garage, the hallway leads you to two additional bedrooms or dedicated space for a home office or practice, complete with its own washroom and a hallway large enough for waiting area. At the heart of the home is a stunning indoor pool surrounded by warm cedar walls, a relaxing sitting area, all west facing to the ocean and a large bathroom. Through the pool area the property connects to the full 1 level in-law suite, which features two rooms, a kitchen, a living room, and its own single attached garage. Words cant do justice to this remarkable property be sure to click the link for full details, photos, and features! Property taxes are as non-owner occupied. (id:19018)
15 Bluff Road
Utopia, New Brunswick
Welcome to your turn-key waterfront escape on the breathtaking shores of Lake Utopia. Built in 2023, this stunning 3-bedroom, 2-bath home is designed for comfort, style, and ease with single-level living. Inside, enjoy heated slab floors, quartz countertops, an on-demand hot water system, and premium vinyl flooring thats both durable and stylish. Large windows frame stunning 180-degree views of the lake, making every moment at home feel special. Outside, youll have deeded access to a gorgeous sandy beach and private boat launch, perfect for swimming, boating, fishing, or just soaking up the sun. Lake Utopia is known for its clean, calm waters, legendary local lore, and warm, welcoming community. Whether you're casting a line at dawn, kayaking at sunset, or sharing stories around a lakeside fire, life here is full of simple pleasures and unforgettable moments. This home offers the best of cottage country living with year-round comfort. Just minutes to all amenities in St. George and only 40 minutes to west side Saint John, its a rare blend of natural beauty and everyday convenience. Come experience why Lake Utopia is one of New Brunswicks best-kept secrets. (id:19018)
220 Industrial Park Road
Grand Lake, New Brunswick
Opportunity Awaits Commercial Building in Minto Industrial Park Located just 40 minutes from Fredericton, this expansive 22,000+ sq. ft. commercial building is full of potential and ready for a new owner. Set on nearly 5 acres in the Minto Industrial Park, this property offers endless possibilities for your business needs. Featuring high ceilings, large bay doors, office space, bathrooms, and a spacious upper level that could be renovated for additional use, this building is ideal for manufacturing, warehousing, or any business that requires significant square footage. If youre looking for room to grow, operate, and thrivethis property could be the perfect fit. (id:19018)
359 Victoria Street
Edmundston, New Brunswick
Welcome to 359 Victoria Street. This commercial building is definitely a rare gem in the region. Located in the heart of the city of Edmundston, this building is an investment opportunity not to be missed. This business is currently a family restaurant with a very good clientele for many years. The building can very well be converted into short or long term rental housing. The option to buy the business only is also available. The Ouellette Family Restaurant, an institution for over 30 years, offers you a unique opportunity to become the owner of the business for $300,000. Highlights: -150 seats on 2 floors, including a reception room with a bar. -Varied and renowned menu: fish, seafood, pizzas, burgers, poutines, and more! -Complete high-quality equipment, ready to use. -Growth potential: delivery, theme nights, extended hours. -Loyal clientele and excellent sales. -Flexibility of acquisition: Lease the building while becoming the owner of the business. Ideal for reducing initial costs while benefiting from a turnkey business. Income and expenses and the list of equipment and inventory are available upon request. Contact us today to discuss this unique opportunity! (id:19018)
36 Batten Terrace
Saint John, New Brunswick
#COTTAGELIFE in the City! This spacious 5-bedroom home offers 4 full baths, 3 half baths, and a variety of heating optionsbaseboard electric, heat pump, wood fireplace, Propane stove to suit every preference. Set on a private lot with approx. 300 ft of waterfront, you'll enjoy breathtaking water views, your own boat launch, dock, and swimming raft. Soak in the sunroom, host gatherings on 500+ sq ft of decking, or unwind by the fire pit. With many upgrades and year-round comfort, this rare gem delivers the ultimate waterfront lifestyle within city limits and close to all amenities! (id:19018)
3050 Route 915
Waterside, New Brunswick
VERY RARE OPPORTUNITY to own property at Waterside beach. You may choose to subdivided and build several dreams home or get creative with the property and build yourself a private oasis. Property features access to the beach,190 acres of land and your own pond on the property . Acres upon acres with views for miles. Access to waterside beach never comes up for sale. This is a hidden gem. This is your chance to have access to miles of sandy beach with some of the highest tides in the world. Located near Fundy national park, Hopewell rocks, local tourist attraction in alma. Tons of opportunity for the unique property. There are 4 PID with this property :05063458/00630129/00630657/00630624. Contact your REALTOR® today. (id:19018)
70 Orange Street
Saint John, New Brunswick
Welcome to 70 Orange Street, where historic charm meets modern potential! This grand 19th-century masterpiece (circa 1878), lovingly restored by an award-winning heritage conservator, is a true Uptown gem. Step back in time as you soak in the craftsmanship: ornate fireplaces (one fully operational), rich mahogany doors, gleaming wood floors, and timeless architectural detail throughout. Built just after the Great Fire by the Troop family, this is arguably one of the finest homes on Orange Street. The owner's suite is a dream, featuring a sprawling 400 sq ft south-facing deck that offers shelter and comfort across three seasons, all while treating you to sweeping views of Saint John Harbour and the Bay of Fundy. With generous off-street parking, a private yard, and a rare 2-level, 2-car garage, this is one of the largest properties in Uptown. Every unit is fully furnishedincluding cutleryallowing for seamless temporary rentals and minimizing moving damage. The property generates approximately $67,000 net income annually when fully occupied. With an unbeatable ocean view, inviting outdoor spaces, and standout heritage appeal, this property is a must-see. Viewings available to pre-qualified buyers onlythis exclusive opportunity wont last long! (id:19018)
320 Red Bank Road
Chipman, New Brunswick
Beautiful home and 163 acre farm near Chipman, NB. Currently, operating Big Sky Ventures, a certified organic sea-buckthorn berry orchard and winery, is New Brunswick's only commercial citrus farm. The 3-level 4700 sqft lodge has 5 bedrooms, 2 full baths, processing, cold storage, lounge/display area and a separate huge outbuilding with freezer room. Possibilities are endless. 6000 berry trees with potential for more, 50 acres of hay fields, 8000 softwood trees that are over 35 years old, maple trees, walking trails, irrigation ponds, springs and McKinney Brook. Sea buckthorn is one of the worlds 5 true super fruits. Currently no zoning regulations. Tons of road frontage with potential to subdivide into building lots. 3D tour and walk thru video available. (id:19018)
320 Red Bank Road
Chipman, New Brunswick
Big Sky Ventures, 163-acre certified organic sea-buckthorn berry orchard and winery, is New Brunswicks only commercial citrus farm. Its is one of the worlds 5 true super fruits, known for natural healing and high amounts of protein, fibre, antioxidants, vitamins and minerals. It helps fight diabetes, skin conditions, liver damage, cancer, high blood pressure, weight loss and increases blood flow. The farm sells the whole fruit, juice, dehydrated powder, wine, spirits, beer, and skin products and has several B2B contracts and more in the development stage. Kosher certified with several licenses including a cottage winery license to sell in Alcohol NB stores. Financials, projections, farm operation plan, EIA, field map, equipment/asset list, a reclamation plan avail. It has perfected its formulas, processes, and invented efficient cleaning and harvesting techniques. 6000 berry trees with potential for more, 50-acres of hay fields, 8000 softwood trees that are over 35 years old, maple trees, walking trails, irrigation ponds, and McKInney Brook. CN Rail Rte through town. Currently no zoning regulations. Tons of road frontage with potential to subdivide into building lots. The 3-level 4700 sqft lodge has 5 bedrooms, 2 full baths, processing, cold storage, lounge/display area and a separate huge outbuilding with freezer room. Co-Owner willing to stay to train/transition. www.bigskyseabuckthorn.com. 3D tour and Walk thru video available (id:19018)
320 Red Bank Road
Chipman, New Brunswick
Big Sky Ventures, 163-acre certified organic sea-buckthorn berry orchard and winery, is New Brunswicks only commercial citrus farm. Its is one of the worlds 5 true super fruits, known for natural healing and high amounts of protein, fibre, antioxidants, vitamins and minerals. It helps fight diabetes, skin conditions, liver damage, cancer, high blood pressure, weight loss and increases blood flow. The farm sells the whole fruit, juice, dehydrated powder, wine, spirits, beer, and skin products and has several B2B contracts and more in the development stage. Kosher certified with several licenses including a cottage winery license to sell in Alcohol NB stores. Financials, projections, farm operation plan, EIA, field map, equipment/asset list, a reclamation plan avail. It has perfected its formulas, processes, and invented efficient cleaning and harvesting techniques. 6000 berry trees with potential for more, 50-acres of hay fields, 8000 softwood trees that are over 35 years old, maple trees, walking trails, irrigation ponds, and 445-feet on McKInney Brook. CN Rail Rte through town. Currently no zoning regulations. Tons of road frontage with potential to subdivide into building lots. The 3-level 4700 sqft lodge has 5 bedrooms, 2 full baths, processing, cold storage, lounge/display area and a separate huge outbuilding with freezer room. Co-Owner willing to stay to train/transition. www.bigskyseabuckthorn.com. 3D tour and Walk thru video available (id:19018)
167 Lighthouse Road
Wilsons Beach, New Brunswick
Architecturally Designed Oceanfront Home with Private Beach! Welcome to coastal living at its finest. Perched on the affectionately named Whale Watch Lot, this exceptional home offers breathtaking views of the ocean, direct access to the private beach, and a front-row seat to nature's spectacular marine displays, including frequent sightings of whales and seals. Enter the main floor via the stunning foyer into an open-concept kitchen, living, and dining area, unified by a wall of windows that stretch across the back of the home making it feel like the sea is another room in the house. The elegant primary bedroom has its own deck overlooking the bay. A storage filled hallway leads to the spa-inspired bathroom highlighted by the impressive tiled shower. Two more ample bedrooms round out this level and another bath including main floor laundry. The ocean facing and screened in Timbertech decks are perfect for entertaining. The loft is the ultimate sanctuary offering serenity, space, and a beautifully framed view of the bay. The basement is ideal for storing kayaks and ocean gear while the walk-out leads straight to the waterfront, perfect for easy transitions from storage to shore. Located just 400 meters from the historic Head Harbour Lighthouse area and under 10 minutes from the international crossing to Maine. Properties of this caliber rarely come on the market, a rare opportunity for discerning buyers seeking elegance, tranquility, and a deep connection to the sea. (id:19018)
186 Pettingill Road
Quispamsis, New Brunswick
Nestled on 2 acres of land, this exceptional residence offers the perfect blend of space, functionality, and convenience. This thoughtfully designed home is both an entertainers dream and a private sanctuary. The heart of the home features a vaulted ceiling to create an open and airy feel while a cozy fireplace, flanked by built-in bookshelves, adds warmth and character. The chefs kitchen boasts granite countertops, a double oven, and a substantial island, perfect for meal prep and casual dining. The main level includes three spacious bedrooms and two well-appointed bathrooms. The master suite is a true retreat, offering a four-piece ensuite, a walk-in closet, and a bay window overlooking a peaceful backyard teeming with nature. A versatile loft, above the garage is currently set up as a home gym but adaptable as an office or studio. The expansive lower level with in-floor heating throughout includes a rec room and dedicated games room, along with 2 more bedrooms and a bathroom. Additionally, a separate ground-level 1 bed/1 bath apartment is ideal for multi-generational living, rental income or an in-home business, with potential for further expansion in the basement. Surrounded by natural beauty, this home offers tranquility and seclusion while remaining just a short distance from local amenities. Whether youre seeking a family retreat, an investment opportunity, or a home that adapts to your evolving lifestyle, this property delivers unparalleled potential. (id:19018)
Lot Colonel Nase Boulevard
Grand Bay-Westfield, New Brunswick
Be part of the largest development opportunity in the area. Mixed prime commercial/ residential real estate with 78+/- acres and over 3500 feet of road frontage. Potential for 157 single unit dwelling lots, 86 Apartment/condo units, 309,000 soft of Retail/Commercial/ Restaurant space and 25,500 soft. of Office Space. Municipal sewerage. Only 10 mins to Saint John/ 30 Minutes to Fredericton. Additional neighbouring property available. Great access to Highway 7 (id:19018)
4 Blue Jay Court
Hanwell, New Brunswick
This 5 bedroom, 3 ½ bathroom home is built on a 1.8 acre corner lot in popular Eagle Ridge subdivision. The quality of craftsmanship is evident at first glance from the striking exterior. The beautiful landscaping welcomes you up the paved driveway to the stunning covered front porch. The grand foyer has high ceilings and tons of natural light . It leads you to the open concept living room, dining room and kitchen with large island, breakfast bar and quarter-sawn oak cabinetry built by Heritage Kitchens. Also on the main level is a mudroom with walk-in closet and a powder room. The double attached garage with finished loft above is accessible from here. The second floor has the master bedroom complete with ensuite bath. Also on this second floor are 3 more bedrooms & laundry facilities. The lower level of the home has a large family room complete with bar, tons of storage & a 5th bedroom. Escape to the large back deck & cabana which overlooks the peaceful setting. There is an additional separate double car garage which is wired & heated with a loft space above. A forced air heat pump, 9ft ICF foundation & quality finishes through complete this package. The new K- 8 school across from the subdivision make this a desirable location for young families. This home is also close to the Hanwell Community Centre with walking trails, snowmobiling & 4 wheeling trails close by. It offers relaxed living but is just minutes from amenities & the heart of Fredericton city center. (id:19018)
Lot Morais Street
Bas-Caraquet, New Brunswick
WATERFRONT : Exceptional new lot for sale in the magnificent Bas-Caraquet region. This vast land offers a total of 240 acres, distributed as follows: 70 acres of blueberries: ideal for a commercial or agricultural operation. 170 acres of forested land: perfect for forestry or conservation. This lot is a unique opportunity for commercial, agricultural or recreational projects. Take advantage of this rare opportunity to develop your activities or create a leisure space surrounded by nature. (id:19018)
129 Ammon Road
Ammon, New Brunswick
ELEGANT VICTORIAN HOME & EQUESTRIAN PARADISE perfectly poised on nearly 7 acres of land overlooking the City of Moncton! This home is only 10 years old, but was built to the highest quality with no detail spared in craftsmanship. Offering ample character, a discerning taste resonates throughout with extra wide reclaimed 100 year old pine flooring, a true tin ceiling, wainscoting, and so much more! The wrap around front veranda invites you into the front foyer featuring a grand staircase and 9ft ceilings, expansive living room with an impressive propane fireplace, a cozy den/study, lavish kitchen with floor-to-ceiling cabinets and centre island. The adjacent butler's pantry connects to a bright formal dining room. Ascend the staircase, the double French doors open to a beautiful master bedroom with cathedral ceilings, 4pc ensuite bath complete with claw foot tub and walk-in closet. Two additional bedrooms, one atop a turret with stunning views of the property! 4pc family bath and laundry complete this level. The bright downstairs is tasteful with a family room and walk-out basement, a 4th bedroom, 3pc bath, exercise area, craft space and storage room. Without failing to mention, a quaint Juliette balcony, heated tile flooring, bonus room above the double attached garage, and antique style lighting. Additional outbuilding, currently being used as an approved microbrewery. Equestrian amenities: barn with 6 box stalls, heated tack room, 60x100 indoor riding ring, and 2 shelters. (id:19018)
121 Caissie
Shediac, New Brunswick
This beautiful home in Shediac is a must SEE!Presenting an exceptional investment opportunity in Shediac, New Brunswick: a grand residence offering 9 bedrooms, 3 kitchens, and 4 living rooms. This meticulously maintained property boasts a stunning exterior complemented by a lovely inground pool and impeccably landscaped grounds. Ideally situated within walking distance of downtown, this expansive home is perfectly suited for a large family or as a lucrative income property. The multiple living areas and kitchens provide versatile spaces for various living arrangements or rental possibilities. With its prime location and impressive features, this property represents a rare chance to acquire a substantial residence in a desirable area of Shediac. (id:19018)
979-981 Mountain Road
Moncton, New Brunswick
Prime Investment Opportunity on Mountain Road Welcome to 979-981 Mountain Road, a rare investment opportunity in one of Monctons busiest commercial corridors. This high-visibility, mixed-use property features two income-generating rental units, offering immediate returns and long-term potential. With 200 feet of prime frontage, the property provides exceptional exposure and easy accessibility. It's ideally situated on a high-traffic street, well-connected by public transit, and close to a wide range of amenitiesmaking it attractive for both tenants and future development. Whether youre looking to expand your portfolio or secure a redevelopment opportunity in a thriving location, this property checks all the boxes. Steady rental income, strong visibility, and future upside make this a must-see for serious investors. Opportunities like this are few and far between. Once its gone, its gone. Contact your REALTOR® today to learn more or to book a viewing. (id:19018)
46 Leonce Street
Haute-Aboujagane, New Brunswick
** ADJUSTED PRICE ** for a spectacular riverfront property, 2 acres professionally landscaped with a total of 5 bedrooms and 5 ½ baths; included in this is an attached unit with 2 bedrooms (each with ensuite bath), living room, kitchen and mini-split. ideal for in-law or granny suite or accommodation for visitors. Off the end of the lot you have access to water sports and fishing ideal for kayaking, canoeing, jet skiing, etc. In the winter direct access to snowshoeing, snowmobiling, skiing. Main house has many attractive features: great room with floor-to-ceiling cultured stone woodburning fireplace, water views from most rooms, separate TV room/library, in-floor heating, large storage room, 25x23 ft. 2-car garage and separate workshop; large circular paved drive with lots of parking. Large deck overlooking water, ideal for entertaining or simply viewing nature at its best; birds (eagles, ospreys, herons, ducks, kingfishers, etc.) as well as spectacular sunrises and sunsets. Excellent location: 8 min to Shediac and 20 min to Moncton; 5 min. to 36-hole golf course; 5-15 min. to sandy beaches; 15 min. to airport. CLICK ON THE MULTIMEDIA ICON TO SEE THE WALK-THROUGH VIDEO. (id:19018)
154 Manners Sutton Road
Saint John, New Brunswick
Situated atop a gently sloping riverview lot with sweeping views of the Kennebecasis and next door to the Yacht Club, this distinguished residence is a rare offering in one of Saint Johns most coveted enclaves. With over 60 years of history and refinement, the home blends classic charm with modern sensibilitydesigned for those who value character, comfort, and connection to nature. Sunlight spills through generous windows, framing ever-changing water vistas. Original hardwood floors, custom millwork, and thoughtfully preserved architectural details speak to the quality of the home while tasteful updates to the kitchen ensure ease of living and pleasurable meal preparation and entertaining. This is not just a homeits a lifestyle. You will love the large dining room, living room and main floor library! A pantry, a ""back"" stair way, a second floor sitting room, beautiful outdoor patios and a 2.8 acre lot are all features that place this home in a league of its own. Discerning buyers seeking beauty, privacy, and legacy will recognize the significance of this offering. Homes of this caliber, with panoramic views and enduring craftsmanship, are seldom available. (id:19018)
768 172 Route
Back Bay, New Brunswick
This property boasts stunning ocean frontage and a charming little river, perched gracefully above the Letang Passage. As you step inside, you are greeted by an impressive foyer that radiates warmth and hospitality. Bathe in the natural light streaming through the myriad of windows that frame the breathtaking views of the bay, while the covered veranda invites you to relax with a gentle sea breeze. Gather with friends and family around the inviting firepit, where a circular decorative stone footprint creates a cozy atmosphere for evening conversations under the stars. The heart of the home is a beautifully designed kitchen, along with an island that offers seating, perfect for casual breakfasts or a quick chat over coffee. The adjacent open-concept living room, accented by a wood stove, exudes warmth and ambiance, making it an idyllic spot for relaxed gatherings. A separate dining room provides an elegant setting for meals and celebrations. The main floor also includes a versatile office/den, a convenient laundry room, and a stylish half bath. As you ascend to the upper level, discover two charming bedrooms, a full bath, and a primary bedroom that serves as a private sanctuary, complete with a spacious walk-in closet and an inviting ensuite that enhances the feeling of luxury. For those needing storage, this property features both detached and attached garages, the latter of which includes a finished guest loftideal for visiting friends, family or use as rental income. (id:19018)
9 Leeland Way
Killarney Road, New Brunswick
Stunning 2021-built executive bungalow at 9 Leeland Way in tranquil Killarney Lake. This 4-bed,1-level-living home (with a loft) offers exquisite finishes. Offering 2 garages, an attached double & a detached double. Paved driveway leads to a landscaped concrete walkway. Enter to view stunning accent wall of stacked stone & wood, with ceramic tile flooring leading into the home. To the left, find a large, bright versatile bedroom, currently an office space. Enter the open-concept great room, hosting a living room, dining area, & kitchen. A mix of hardwood & ceramic floors flow throughout this space. A cozy propane fireplace adds warmth to the living area & coordinates beautifully with the foyer styling. From the living room, step out to a covered porch for a lovely outdoor retreat. Overlooking the landscape private backyard featuring: covered concrete patio; built-in speaker system; & cultured stone patio with fire pit Kitchen brings the wow factor with extensive ceiling-height cabinets, granite countertops,tile backsplash, massive island, & a separate walk-in pantry. Primary bedroom offers a lovely ensuite and walk-in closet. This bungalow layout offers added privacy, with the great room area in the center, separating the primary suite from the secondary bedrooms & bathroom. Finished loft space above the garage offers many possibilities. Other notable features include a security system, speaker system, & soffit lighting. A truly exceptional home in Killarney Lake. (id:19018)
80 Martin Road
Dundas, New Brunswick
Welcome to this beautifully restored 5-bedroom year-round beach house that perfectly blends the timeless charm of a historic home with the convenience of todays modern amenities. Nestled just steps from the water, this property offers an ideal coastal lifestyle. At the heart of the home is a stunning, chef-inspired kitchen that will delight both foodies and home cooks. It flows seamlessly into the dining room, which overlooks a lush, landscaped backyard featuring an in-ground pool and a covered seating areaperfect for relaxing and entertaining on long summer evenings. Recently refinished hardwood floors add warmth and character throughout. The inviting living room features a cozy propane fireplace, while the classic front porchwith water viewsis ideal for soaking in the beauty of those laid-back summer days. This home includes two full bathrooms, a powder room, and a thoughtful layout, with the private primary suite tucked into its own wing for added comfort and tranquility. Originally transported from Moncton and lovingly reassembled on this picturesque lot, this one-of-a-kind property blends vintage charm with stylish modern updates. Additional highlights include a double-car garage and exceptional craftsmanship throughout. Dont miss your opportunity to own a truly unique coastal retreat in an unbeatable location! (id:19018)
95 Bridge Street
Sackville, New Brunswick
Welcome to 95 Bridge Street in Sackville, where you'll find an exceptional investment property comprising three fully rented units with a generous total square footage of 4,264. This modern building, constructed using ICF blocks with reinforced concrete, is merely two years old, ensuring long-lasting durability and comfort. Each unit features its own dedicated hot water tank and private bathrooms, offering tenants the utmost convenience. The property is equipped with a 400 AMP electrical service, supported by a bank of three meters, guaranteeing efficient energy distribution. Additionally, you'll appreciate the comfort provided by five mini-split air conditioning systems throughout the building. Located in a prime high-traffic area, this property promises great potential. Don't miss the chance to secure your future in Sackville, New Brunswick. (id:19018)
Lafitte Road
Newcastle Centre, New Brunswick
Incredible opportunity awaits with this extraordinary 570+/- acre property located at the head of Grand Lake. The property includes acres of lakebed, submerged land/ponds with flow-through drainage through Ghost Hollow Brook into Salmon Bay, Grand Lake, forested land including natural forest and regenerated forest. The property is navigable by waterway: down the Salmon River from Chipman and connects to the St John River system through Grand Lake all the way to the Bay of Fundy at Saint John. Miles of waterfrontage with extensive gently sloping shoreline. Multiple species of resident fish populations. Set your imagination free to make this a coveted destination property with the opportunity to develop for residential, recreational activities, trails, wilderness experiences, aquaculture, really the possibilities are endless. Be sure to review the concept map and watch the video to appreciate the vastness and uniqueness of this property. Conveniently located 45 min from Fredericton, 8 min from Minto and 15 min from Chipman (id:19018)
Lot Principale Street
Tracadie, New Brunswick
Prime Commercial Lot for Sale Downtown Tracadie, NB 77,876 Sq Ft Unleash the full potential of this expansive commercial lot located in the heart of downtown Tracadie, New Brunswick. Spanning an impressive 77,876 square feet, this prime piece of real estate borders both Principale Street and George-Est Street, offering excellent visibility and accessibility from two main roads. This large lot is perfect for developers, investors, or businesses looking to establish a significant presence in a growing commercial hub. Whether you envision retail space, office buildings, or a mixed-use development, this property provides endless possibilities for your business ventures. Key Features: 77,876 sq ft of prime commercial land Borders Principale Street and George-Est Street High visibility and foot traffic in a thriving downtown location Tremendous potential for a wide range of commercial uses Option to subdivide the lot upon request, allowing for multiple developments or businesses Don't miss this rare opportunity to secure a highly desirable commercial lot in the center of Tracadie. Contact today to explore the possibilities! (id:19018)
133 Union Street
Saint John, New Brunswick
Are you looking for a unique investment opportunity in the heart of Uptown Saint John? Look no further! Kitchen Craft has been a staple with its strong presence in Saint John and surrounding areas for the past 45 years. With its variety of used appliances, furniture, reliable repairs and maintenance, they have become a well respected and trusted business We Sell The Best and Service The Rest. Not only does this opportunity present a large commercial space on ground level with off street parking, it houses not one but two separate rental apartments within. Making this a lucrative venture for investors seeking both income diversity and potential for growth. The first rental, located at the front of the building, is a 4 bedroom, 2 level over-sized apartment with booming natural light throughout with the second rental situated at the rear of the building providing 2 bedrooms with lots of privacy. Invest in a thriving commercial business that combines entrepreneurial stability with the security of real estate investment. Seize the opportunity to be a part of this dynamic investment in the bustling heart of Saint John New Brunswick. (id:19018)
133 Union Street
Saint John, New Brunswick
Are you looking for a unique investment opportunity in the heart of Uptown Saint John? Look no further! Kitchen Craft has been a staple with its strong presence in Saint John and surrounding areas for the past 45 years. With its variety of used appliances, furniture, reliable repairs and maintenance, they have become a well respected and trusted business We Sell The Best and Service The Rest. Not only does this opportunity present a large commercial space on ground level with off street parking, it houses not one but two separate rental apartments within. Making this a lucrative venture for investors seeking both income diversity and potential for growth. The first rental, located at the front of the building, is a 4 bedroom, 2 level over-sized apartment with booming natural light throughout with the second rental situated at the rear of the building providing 2 bedrooms with lots of privacy. Invest in a thriving commercial business that combines entrepreneurial stability with the security of real estate investment. Seize the opportunity to be a part of this dynamic investment in the bustling heart of Saint John New Brunswick. (id:19018)
91 Isabelle Avenue
Lutes Mountain, New Brunswick
This isnt just a homeits a full lifestyle upgrade. Perfect for executives seeking to escape the daily grind without sacrificing convenience, or growing families craving space, nature, and a touch of indulgence. Set on a private, tree-backed lot just minutes from town, this 4-bedroom, 3-bathroom property offers over 4100 sq ft of high-end, functional design that was made to live well. Host effortlessly in the open-concept kitchen and great room where 9-foot ceilings, porcelain tile, a show-stopping fireplace, and south-facing windows create a space thats as bright as it is beautiful. Floating shelves and a hidden walk-in pantry? Naturally. The primary suite is your sanctuary, featuring a spa-inspired ensuite and a walk-in closet worthy of your wardrobe. Downstairs, the finished lower level is ready to impress with a custom wet bar, media lounge, and space to carve out an in-law suite or private guest zone. Need more? How about:A three-season sunroom with a hot tub 28x36 attached + 24x30 detached garages An oversized mudroom built for family life An indoor heated dog room that leads to an outdoor kennel (because your pets deserve luxury, too) A full speaker systemincluding a 6-zone Sonos you control from your phone Step into the fenced backyard and find yourself on the edge of wooded serenity, where deer wander by and the trail system is literally at your doorstep. (id:19018)
72 Young Lane
Oak Haven, New Brunswick
This dreamy Bay of Fundy estate is a rare waterfront gem set on 6.87 acres with a stunning rocky beach along the tidal shoreline. Crafted by the seller, this custom stick-built A-frame home combines timeless charm with incredible ocean views. Inside, a spacious kitchen opens to a cozy sitting and dining areaperfect for relaxed entertaining. The main floor also features a full bathroom and bedroom, plus a separate living room with wall-to-wall windows. Upstairs offers a large open landing, two bedrooms, and a full ensuite. Soaring ceilings and massive windows throughout flood the home with natural light and sea views. The basement is partially renovated, offering room to expand or customize. Outside, beautifully built steps lead to the water, while the attached double garage and detached single garage provide space for vehicles, hobbies, or storage. A once-in-a-lifetime property that truly feels like a coastal retreat. (id:19018)
1075 Mountain Road
Moncton, New Brunswick
Prime Commercial Property for Sale High-Traffic Location in Moncton! Located at 1075 Mountain Road, this 4655 sq. ft. commercial property offers unmatched visibility in one of Monctons fastest-growing areas. Positioned at the intersection of Mapleton and Mountain, next to Beaverbrook School, this location presents an excellent opportunity for business owners and investors looking to establish or expand in this thriving community. With new developments and ongoing growth in Moncton North, this property is ideally suited for retail, office space, or a restaurant. The spacious interior provides flexibility for customization, ensuring it meets the specific needs of your business. A large paved parking area allows easy access for customers and employees, while a loading dock adds functionality for shipping and receiving. Surrounded by major shopping centers, successful businesses, and constant pedestrian and vehicle traffic, this property guarantees maximum exposure. Additionally, public transportation access, including a nearby Codiac Bus stop, makes it easily reachable for clients and staff. With its prime location, exceptional visibility, and unlimited growth potential, this commercial property is an opportunity not to be missed. Schedule your private viewing today! (id:19018)
210 Rosebank Crescent
Riverview, New Brunswick
When Viewing This Property On Realtor.ca Please Click On The Multimedia or Virtual Tour Link For More Property Info. Welcome to your dream home in The Fairways-one of Riverview's most prestigious neighborhoods. Built in 2016, this executive residence offers over 4,500 sq ft of thoughtfully designed living space with 5 bedrooms, 3 bathrooms, and a 2-car garage. Inside, enjoy an open-concept layout filled with natural light, a gourmet kitchen with large island and stainless appliances, and elegant finishes throughout. The luxury primary suite features a spa-style ensuite, while the finished lower level includes a gaming room and a hidden bookcase door for a fun twist. Extras include a screened-in deck, private hot tub oasis, custom built-ins, central vac, and a beautifully landscaped yard. Located near parks, golf, and top amenities. (id:19018)
