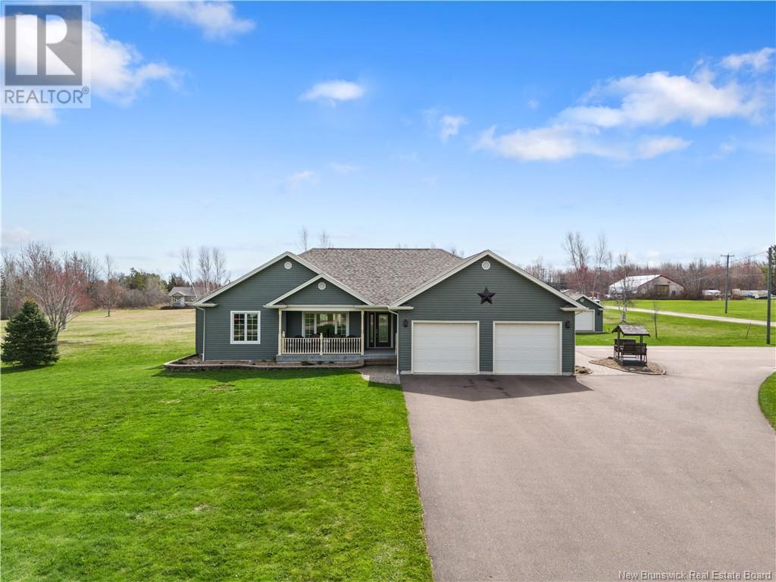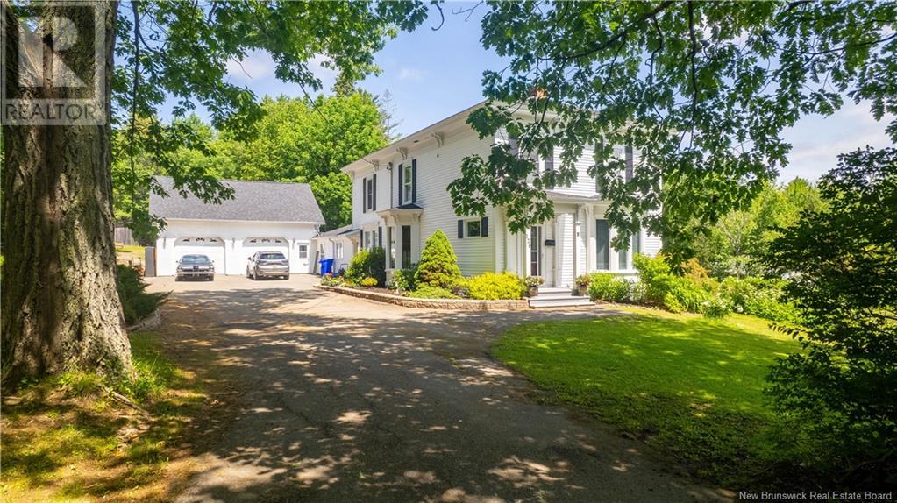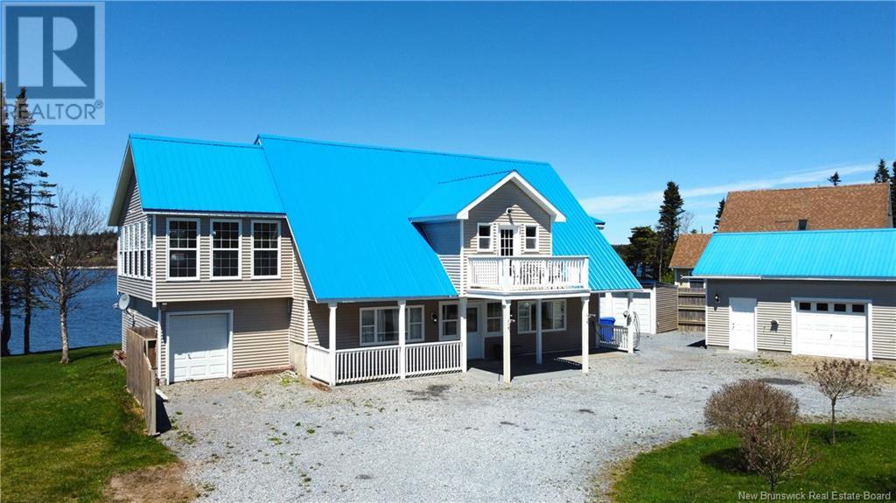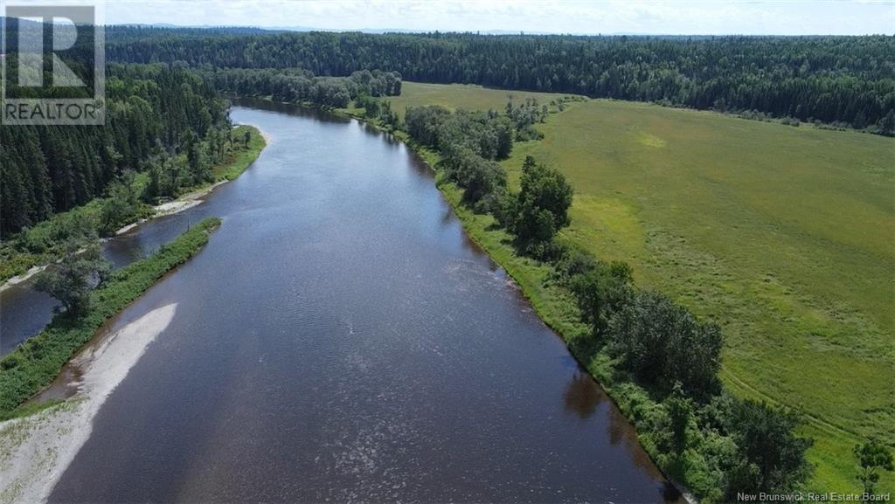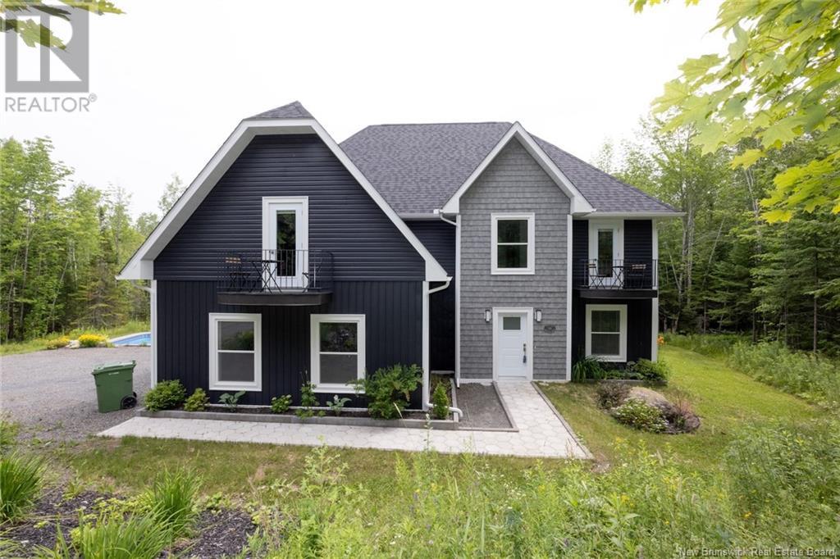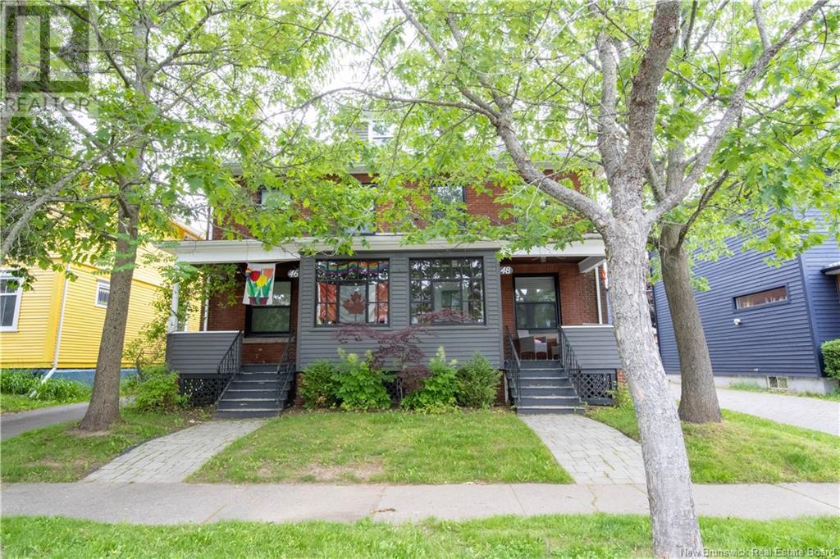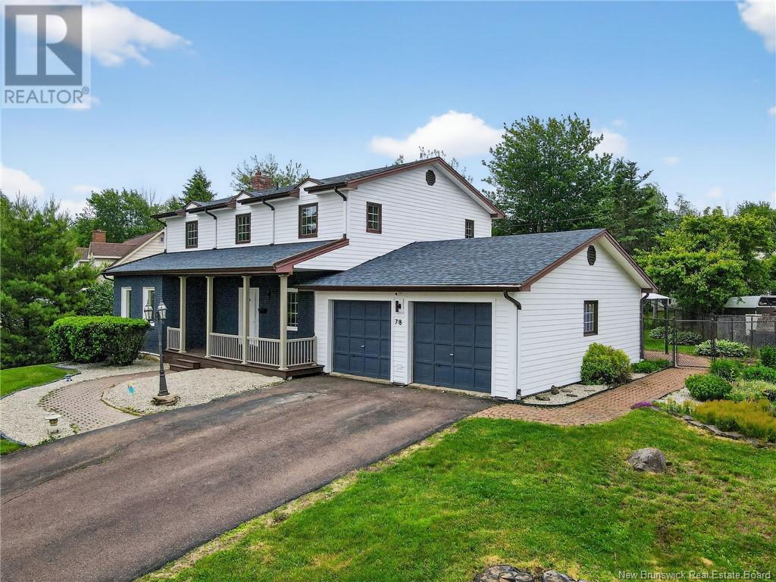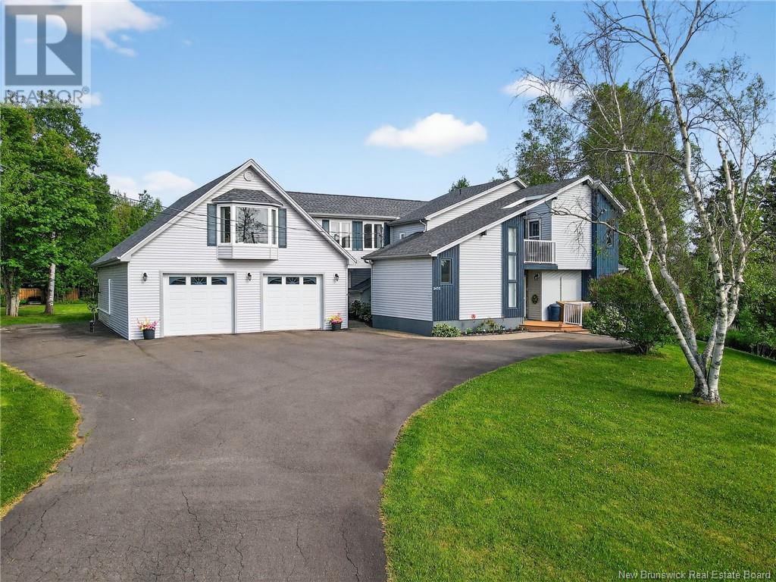3042 Route 132
Scoudouc, New Brunswick
OPEN-CONCEPT / HEATED FLOOR / 3.2 ACRES / IMMACULATE / Welcome / Bienvenue to 3042 Route 132. The perfect property for those seeking the tranquility of country living with the convenience of being just minutes from the city. This immaculate, pride-of-ownership home is nestled on a beautifully landscaped 3.2-ACRE LOT. Step inside to a SPACIOUS, OPEN-CONCEPT main floor featuring a large kitchen and bright living room, perfect for family gatherings and entertaining. The main level also offers a generous primary bedroom complete with an open-concept ensuite bath and a walk-in closet. A second bedroom is also located on this floor, along with a half bath and laundry area. Across the home, you'll find a third (non-conforming) bedroom and access to a STUNNING DOUBLE CAR GARAGE with HEATED EPOXY FLOORING. The ENTIRE MAIN FLOOR has IN-FLOOR HEAT with a hot water boiler system, built on an overpour of concrete for excellent soundproofing. A mini-split heat pump adds year-round comfort. The fully finished basement is ideal for entertaining, featuring a spacious living area, two additional bedrooms, a 4-PC bath, a cold room, and ample storage. Outside, enjoy a private backyard oasis with a lovely deck, a detached garage, and beautiful brick landscaping. Located just 10 minutes from Dieppe and Shediac with quick highway access, this property truly offers the best of both worlds. Dont miss your chance to make this stunning home yours! Call your REALTOR® today! (id:19018)
26 Robert Ross Boulevard
Hampton, New Brunswick
This is your chance to own a standout home in a sought after golf course neighbourhood. Set on the 12th green of Hampton Golf Club, this executive ranch style bungalow delivers incredible value, smart design and a lifestyle ideal for professional couples, young families or golf enthusiasts. Lovingly maintained by its original owners, pride of ownership shines throughout. The main living area features 10 foot vaulted ceilings, a striking floor-to-ceiling stone fireplace and an airy, light-filled layout. The kitchen offers both style and function with granite countertops, white cabinetry, gold accents, ample storage and a central island ideal for entertaining. The main bathroom shared by all 3 bedrooms includes modern finishes and in-floor heating for added comfort. The primary bedroom offers a tray ceiling and generous closet space, while 2 additional bedrooms allow flexibility for guests, kids or a home office. Off the kitchen, a mudroom with laundry and powder room leads to an oversized garage with epoxy floors, 12 ft ceilings and a finished loft above; perfect for a studio, gym or creative space. The bright lower level includes a spacious family room, 2 versatile flex rooms, a full bathroom with custom tiled shower, vanity and a large mudroom with direct walk up access to the garage, an incredibly practical bonus. Outside, enjoy a 27x13 back deck and additional side deck with golf course views and excellent privacy. Built with care and maintained with love. (id:19018)
223 Melanie Street
Grand Falls, New Brunswick
Welcome to an exceptional property offering unparalleled privacy, timeless elegance, & breathtaking views. Nestled on a treed lot, this custom-built luxury home captivates from the moment you arrive. Step inside the grand foyer with soaring ceilings & feel the refined ambiance this home exudes. The main floor boasts a spacious walk-in mudroom, a cozy family room featuring a beach-style propane fireplace, & an open-concept flow into the dining area & chef-inspired kitchen. The renovated kitchen is a showstopper with a massive central island, granite countertops, custom crown moulding, & high-end built-in appliances. Garden doors lead from the formal dining area to your private backyard, with a 4-season gazebo featuring vaulted ceilings, expansive windows, a serene space to relax & take in the river views. Also on the main level, youll find a well-appointed bedroom, a full bathroom & a laundry room with a half bathroom. Upstairs, the open staircase leads to a luxurious primary suite offering a spa-like ensuite, dual walk-in closets, a 2nd bedroom, & a charming loft-style nook overlooking the living space below. Key Features includes immaculate landscaping & scenic river views, Granite countertops throughout, Triple-pane windows, Designer lighting & high-end tile flooring, Extensive storage space & open-concept design, Generator panel, 2 car garage & paved driveway. This property is one of a kind crafted with impeccable attention to detail & an unbeatable waterfront lifestyle. (id:19018)
129 Pleasant
St. Stephen, New Brunswick
Executive estate with the perfect blend of modern and traditional while keeping the coziness of this well-loved family home. The home sits on 2 acres of manicured grounds complete with a spring-fed pond, the perfect back-drop for your own private putting green, playground for children, pets etc. A large newly re-done deck looks over this expanse and allows you to relax, barbeque or even watch the occasional deer as they wander through. Upon entering, an eat-in kitchen with granite countertops, large island, peninsula, built in appliances and open concept family room, both with hardwood floors, definitely make this area the heart of the home. A formal dining room with built in china cabinet and gleaming hardwood floors, a living room with fireplace, a bedroom, a full bathroom and laundry room/mudroom complete the main level. Making your way up the grand stairway to the spacious landing at the top of the stairs you will find 3 bedrooms and a luxurious bathroom with spa-like shower , soaker tub and heated floors. Enter the attached garage through the mud-room to find room for 2+ cars, lots of storage and a stairway to additional living space - a great gym, space for entertaining, or convert to an apartment for family or additional income. A second garage with an upper level is also located on this property. A paved driveway, outdoor wood furnace, heat pump and electric heat are additional features making this home the best choice for you. Call today to book a viewing. (id:19018)
233 Mccarthy's Point Road
Pocologan, New Brunswick
Located mid way between St. Andrews and Saint John on McCarthy's Point Road overlooking Pocologan Harbour, is this waterfront property that has one of the finest beach features in the area. At 233 McCarthy's Point Road the property slopes gently to the nicely graveled beach, a beach walkers delight, leading to a private cove that is perfect for lobster boils, clam bakes and family entertainment. With over an acre of property and approximately 300' of waterfrontage overlooking Pocologan Harbour, the possibilities here are endless. The home is a two level contemporary with built in attached garages. On the main level is a bedroom, rec room, half bath, storage room, and a mechanical room. Two single garages are attached to the home. On the upper level, is the kitchen, dining room, living room, two bedrooms, the master with a lovely ensuite, mudroom, and the sunroom. Views from this level are simply spectacular. Two detached garages compliment the property, giving you the room for proper storage of cars and toys. Having been insulated with spray foam, the home is both efficient and quiet, regardless of the weather. This is an excellent opportunity for those seeking to live in a quiet, peaceful getaway on the waterfront. The location excellent, being close to the city yet far enough away. Call today for additional information or to schedule a private viewing of this fine waterfront property. (id:19018)
0 Route 385
Oxbow, New Brunswick
Imagine a life where your days begin with birdsong, your views stretch across forests and sparkling riverfront, and your nearest neighbors are eagles, deer, and foxes. This 297-acre sanctuary in Oxbow, New Brunswick, offers a rare opportunity to embrace a lifestyle rooted in peace, privacy, and the rhythms of nature. With over 4,600 feet of riverfront winding along the Tobique River, and woodlands overlooking gently rolling terrain, this land invites a life of reflection, recreation, and possibility. Whether you're seeking a private homestead, a multi-generational retreat, or a site for an eco-conscious venture, the property offers endless versatility. The dense forest provides natural privacy, sustainable woodlot potential, and rich biodiversity, while open areas lend themselves to building, gardening, or even small-scale farming. The river access is ideal for canoeing, kayaking, fishing, or simply sitting by the shore as the seasons shift. Outdoor enthusiasts will appreciate the abundance of wildlife and trail potential, and developers with a vision for conservation or sustainable tourism will find a compelling canvas here. Accessible year-round and located just 15 minutes from amenities in Plaster Rock, the property blends remote tranquility with nearby amenities. This isnt just landits a rare chance to build a legacy in harmony with the landscape. Whether for personal sanctuary or purposeful development, the possibilities here are endless. (id:19018)
636 Deerwood Drive
Hanwell, New Brunswick
This exquisite two-storey home embodies contemporary elegance, featuring a main floor that seamlessly integrates a gourmet kitchen, dining area, living room, and family spaceideal for both daily living and entertaining. The primary suite on the upper level boasts an ensuite bathroom, ensuring privacy and luxury. The second floor offers additional two bedrooms, a bathroom and convenient laundry area. An attached double garage not only offers ample storage but also convenience for vehicle access. The outdoor oasis features a meticulously maintained saltwater pool, providing a serene retreat for relaxation or social gatherings while maintaining a distinct sense of privacy within the landscaped surroundings. (id:19018)
46-48 Bromley
Moncton, New Brunswick
Welcome to 46-48 Bromley in highly sought after Garden Hill. Conveniently located in Central Moncton, Bromley Ave. is a short distance to the University, Colleges, Hospitals, Groceries, Shopping, and much more! Substantially renovated; come experience Luxury Living while having the convenience of an extra income beside you. Efficient living has been top of mind - The Windows have been replaced, Roof Shingles replaced ~3.5 Years ago, and a Ducted Heat Pump offering heating and cooling for year-round, low-cost comfort. Both units offer similar layouts, with a couple of changes made to #48. From the enclosed porch, you will land in a spacious Foyer. The Living Rooms feature a Wood Fireplace for Winter ambience. The Kitchen in #48 has been completely stripped and redone with to-the-ceiling Cabinets, Soft-Close Drawers that light up, Stainless Steel Appliances featuring a hidden Dishwasher, Tiled to-the-ceiling Backsplash, and a large wrap-around Quartz Island. The Second Floor offers 3 Bedrooms, a 4pc Bathroom and a Den (Converted to a Laundry Room in #48). The Third floor has been converted into the Primary Bedroom for unit 48. Here you will find a 22x28 Bedroom, 7x15.5 Walk-In Closet, and a 6 piece Bathroom including a Double Vanity, Double Shower, and Tub to relax at the end of the day. Ample off-street parking behind the building is one more thing to add to the list of desirable qualities. Call your REALTOR® to book your private viewing. (id:19018)
78 Teakwood Way
Moncton, New Brunswick
IMPRESSIVE & MOVE-IN READY! This beautifully renovated 2-storey home truly has it allstarting with a fenced-in backyard, oversized deck, and above-ground poolperfect for summer entertaining! The double wide paved driveway leads to a spacious 19.3 x 19.8 attached double garage, offering both curb appeal and convenience. Plenty of green space for kids and pets to enjoy! As you approach, youll notice the charming covered front porch and mostly new windows (2025). Step inside to a welcoming open foyer with a stunning staircase. The main floor features a bright open-concept living room that flows into the newly renovated kitchen (2024)complete with built-in appliances, stylish cabinetry, and modern finishes. Also on the main level: a sun-filled guest room, a formal dining room, a versatile family room or potential 4th bedroom, plus a 2pc bath, laundry area, and large pantry space. Upstairs boasts a renovated 4pc main bath and 3 spacious bedrooms, including a primary suite with a huge closet space and a luxurious ensuite with a stand-up shower and air-jet tub. The finished basement includes a cozy family room, hobby room, a non-conforming 4th bedroom, 2pc bath, and plenty of storage space. This home shows like newfrom fresh paint to new flooring, vanities, and more! DONT WAITCALL TODAY FOR YOUR PRIVATE TOUR! (id:19018)
230 Route 617
Burtts Corner, New Brunswick
There's no shortage of extra space and great features with this home! Everything about it is BIG, and there's plenty of room for your large family and more! Entering through the massive fun room, you can either enter the 24x30 heated garage, down stairs living space, or into the main area of the home. You'll never get tired of the first sight of your kitchen, its been beautifully crafted with its cabinetry, large island, patterned tile floor, and dark panelled ceiling. The dining area can fit that big table for hosting family gatherings, and the garden doors leading to rear deck is great for entertaining! Also on this main floor is TWO generously sized living rooms, as well as a 1/2 bath and laundry room. At the top of the stairs, there's a great bonus space perfect for an office or reading nook, along with access to the balcony over looking the landscaped front yard. Yes, your KING size bed will fit in the master bedroom, and you'll have plenty of space in the walk in closet for all your clothes. A cheater door leads you directly into the new bathroom with double vanity, tiled shower and free standing tub. Another 2 LARGE bedrooms for the kids! Downstairs is perfect for larger families, in-law suite, or rental apartment having entrance from foyer or mudroom. Currently 2 being used for 2 bedrooms, has kitchenette, living room and 3-pc bath. 2KM from rink, school, and KVFD! Many upgrades and other features to list, so reach out for more details. Extra 8 acres also available! (id:19018)
30 Owens Lane
Cambridge-Narrows, New Brunswick
Welcome to lakeside luxury at this stunning 2020-built waterfront home on over an acre of private land with its own shoreline and the option to include a 115' dockperfect for large stern drive boats. Designed with quality in mind, this all-plywood construction (no OSB) retreat features soaring 22 ft ceilings in the entry, kitchen, and living room, creating a bright, open space ideal for entertaining or relaxing. Enjoy panoramic views from the 1,400 sq ft front patio or cozy up by the wood stove. The main level offers 2 bedrooms, a full bath, laundry, and ductless heat pumps for year-round comfort. Upstairs, a spacious open-concept office overlooks the lake, leading to the serene primary suite with a walk-in closet, beautifully tiled shower, and soaker tub. Wired for a generator and thoughtfully positioned for privacy, this home also includes deeded access to a shared beach on Owens Lane. Furnishings negotiable. A true four-season escape! (id:19018)
2453 Shediac River Road
Shediac Bridge, New Brunswick
SHOWINGS ARE BY APPOINTMENT ALL WEEK-END! WELCOME HOME! 2453 Shediac River Road, in peaceful Shediac River NB - Fabulous country living close to Shediac and minutes to Moncton/Dieppe. This exceptional well maintained multi-level home features an attached oversized 2 car heated garage, with workshop & room to park your toys. paved driveway & a private 1.95 acre setting. This home boasts 2 kitchens ( appliances remain) 2 laundry areas (appliances remain) 4 mini splits (heat & ac ) 3 bedrooms (2 with balconies) 2.5 bathrooms, and a fabulous backyard with decking & gazebo - great for relaxing & entertaining. The impressive loft - is great for family members - mother/father, grandparents. Ideal for a bedroom & sitting area or home office. Excellent internet. Many updates! All roofing shingles new in 2024. Outbuildings remain. HOOK UP FOR RV LOCATED - BACK OF GARAGE - ELECTRICTY & SEPTIC. Enjoy the EAST COAST LIFE STYLE! Just minutes to the Hop & Shop former Tonys convenience store with gas, Leos Fried Clams, highways, beaches, marinas, shopping, restaurants. A short drive to the International Airport. Property Taxes $4078.02 (2025). A MUST TO SEE! CHECK OUT THE IGUIDE VIRTUAL TOUR! CALL TO VIEW! (id:19018)
