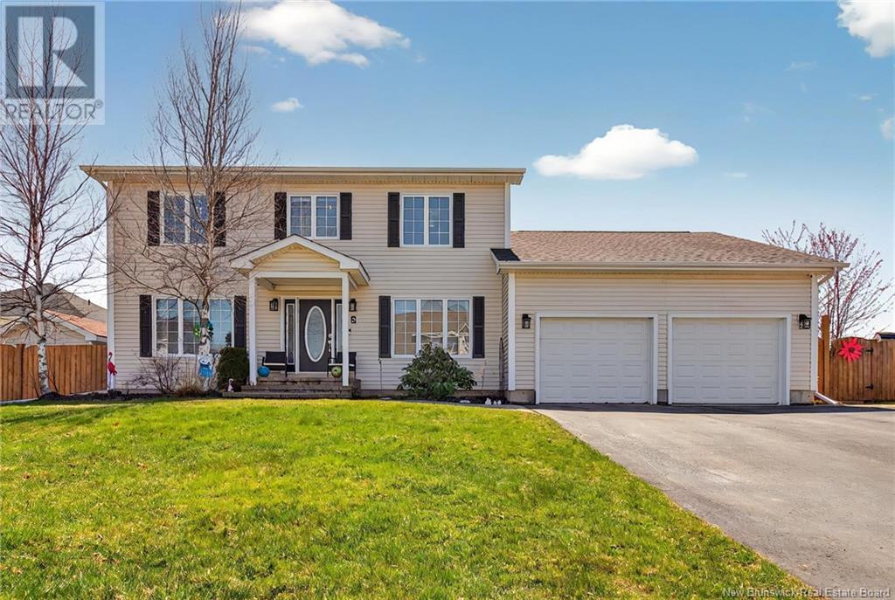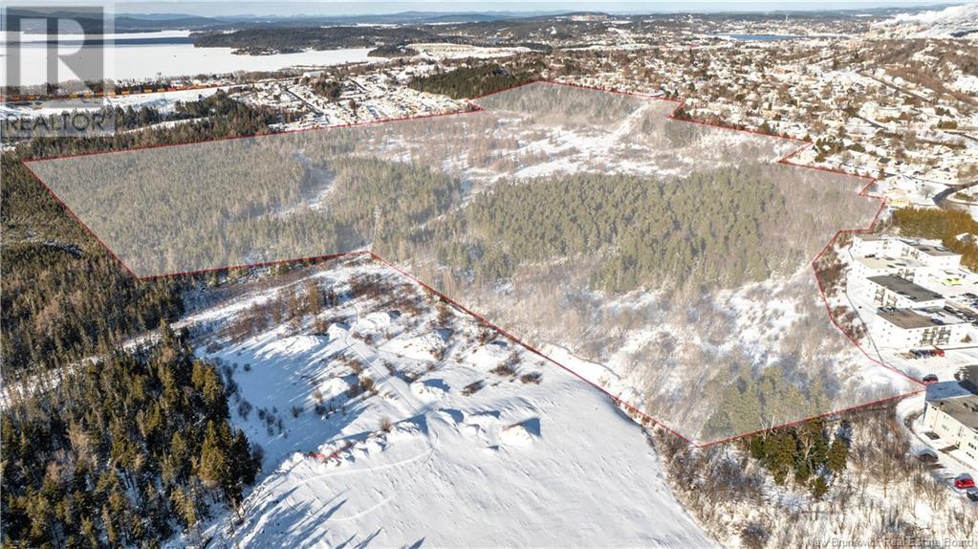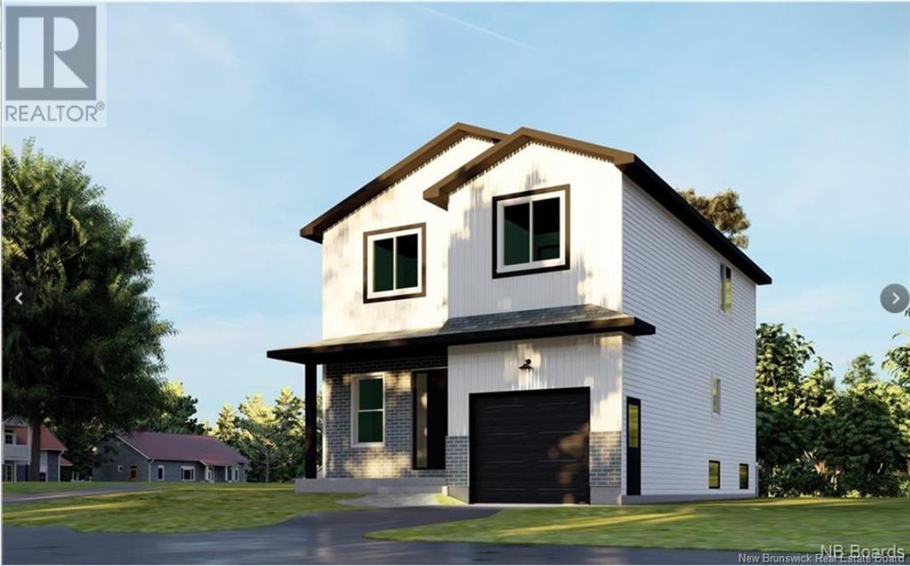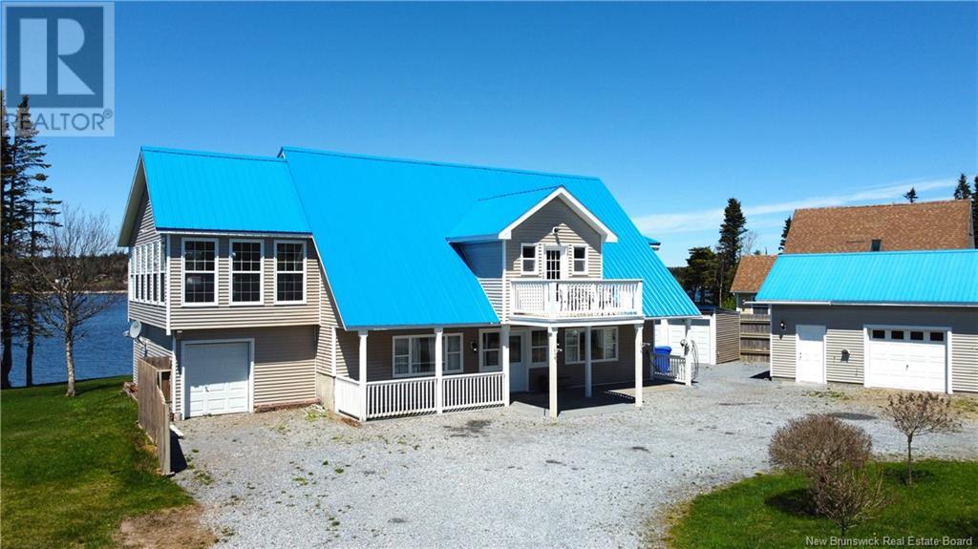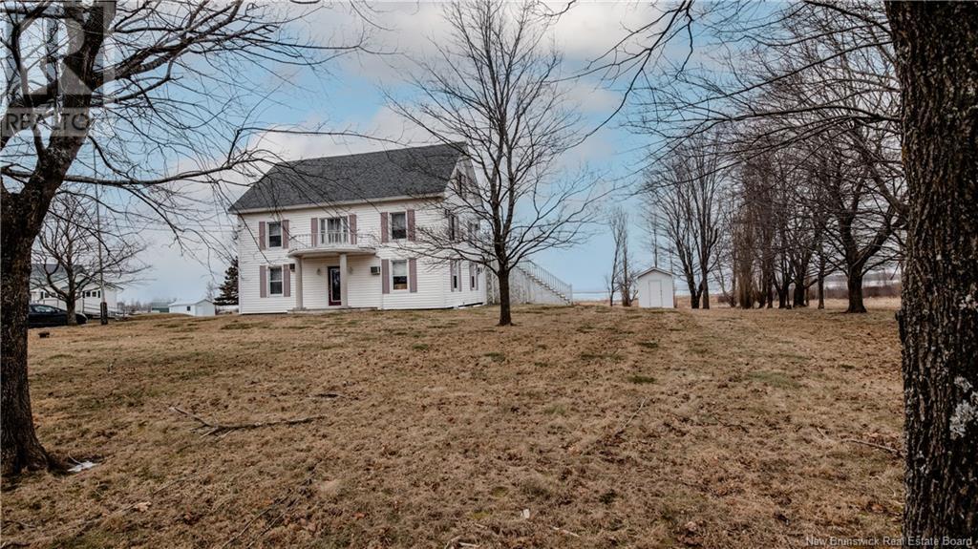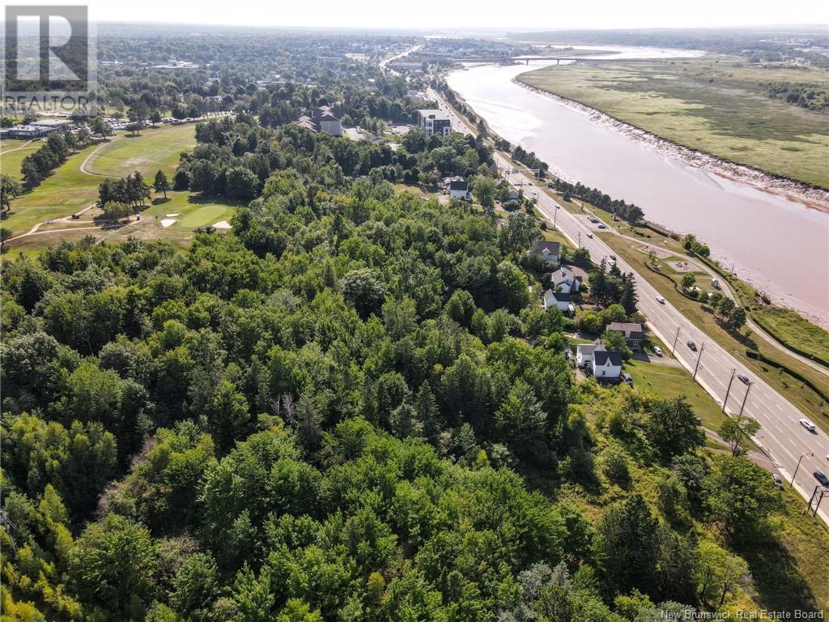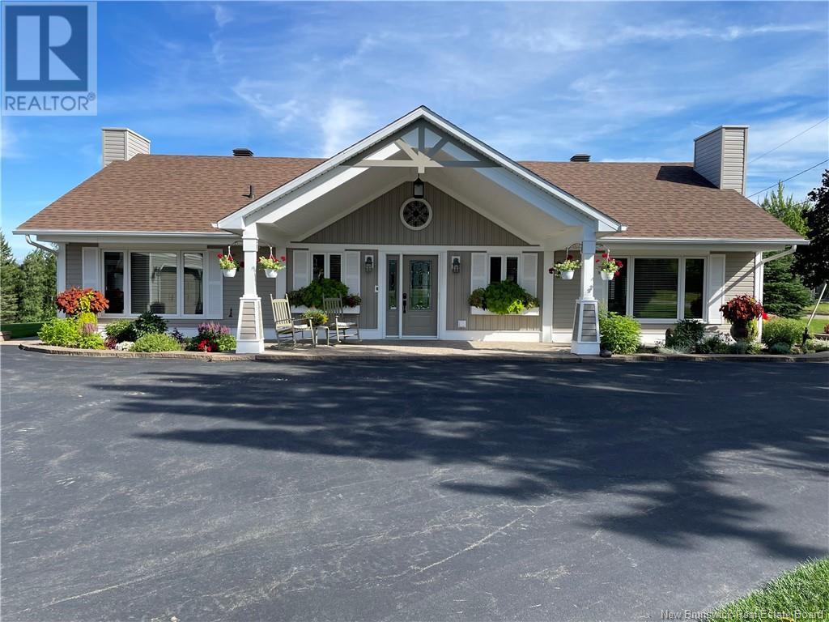5 St Martin's
Riverview, New Brunswick
Stylish and spacious two-storey home on a quiet corner lot in Riverview. Features a bright open layout, updated kitchen with island and floating shelves, formal dining, and a cozy living room with hardwood floors. Upstairs offers four large bedrooms, including a private primary suite with walk-in closet and ensuite. The fully finished basement includes a large rec room, bar area, and full bath. Enjoy summers in the fenced backyard with a deck, pool, and pool house. Double attached garage. Close to schools, parks, and amenities. Move-in ready and perfect for family living (id:19018)
Manawagonish Road
Saint John, New Brunswick
Developers dream opportunity! Are you looking for prime land in West Saint John? This 80 plus acres could be just what you have been waiting for. Ideal land for adding on to the popular West Side Estates subdivision with more single family residential properties or a great opportunity to build apartments or condos. More than enough room to do a large development with many possibilities. (id:19018)
376 Goodine Lot 25-69
Fredericton, New Brunswick
376 Goodine St is a NEW TURNKEY CONSTRUCTION (5 bdrm+3.5 bath) by RBC PREFERRED BUILDER. Ready for a family to move in by mid December 2025. An energy efficient home, ICF UNFINISHED BASEMENT designed for RENTAL INCOME, 9-ft ceiling on main floor & rigid insulation on the exterior walls . It's within the city, to enjoy full family life:14 min-Fredericton downtown, 11 min-Walmart/Canadian Tire ,9 min-airport, 9 min-Grant Harvey Center, 15 min- Oromocto army base. Travel time will decrease further with the new road. It offers a family cozy & comfortable living. When you enter through a covered front veranda (concrete deck), it leads into a spacious high ceiling 11ft front foyer & a guest bathroom. The living area is open concept that creates a fluid space between the living room, dining space, & kitchen area. The custom kitchen has an island, quartz countertop, lots of counter space. The patio door from the dining area gives you access to a deck perfect for barbecues & family relaxation. The upper level has 3 very spacious bedrooms & a den/office (can be a bedroom too), a main bath & laundry closet. The master suite has a walk-in closet, ensuite bath with soaker tub, stand-alone shower & double vanity. The basement area is UNFINISHED (potential walkout) with a full bath, a large bedroom, a family room & storage space. Home comes with 7 years Atlantic Home Warranty,ductless heat pump with baseboard backup. The listing REALTOR® is the vendor. Builder rebate goes to builder. (id:19018)
233 Mccarthy's Point Road
Pocologan, New Brunswick
Located mid way between St. Andrews and Saint John on McCarthy's Point Road overlooking Pocologan Harbour, is this waterfront property that has one of the finest beach features in the area. At 233 McCarthy's Point Road the property slopes gently to the nicely graveled beach, a beach walkers delight, leading to a private cove that is perfect for lobster boils, clam bakes and family entertainment. With over an acre of property and approximately 300' of waterfrontage overlooking Pocologan Harbour, the possibilities here are endless. The home is a two level contemporary with built in attached garages. On the main level is a bedroom, rec room, half bath, storage room, and a mechanical room. Two single garages are attached to the home. On the upper level, is the kitchen, dining room, living room, two bedrooms, the master with a lovely ensuite, mudroom, and the sunroom. Views from this level are simply spectacular. Two detached garages compliment the property, giving you the room for proper storage of cars and toys. Having been insulated with spray foam, the home is both efficient and quiet, regardless of the weather. This is an excellent opportunity for those seeking to live in a quiet, peaceful getaway on the waterfront. The location excellent, being close to the city yet far enough away. Call today for additional information or to schedule a private viewing of this fine waterfront property. (id:19018)
89 Glebe Road
Chamcook, New Brunswick
If you're looking for a spacious, single-level home with room to grow, this property is a must-see. Offering 2,440 sq. ft. of finished living space plus a generous unfinished basement, there's plenty of room to make it your own. Enjoy breathtaking views of Chamcook Cove from the expansive living room and sunroomboth south-facing to take full advantage of natural light and stunning coastal scenery. Set on 40 gently sloping acres, the property offers panoramic views of Passamaquoddy Bay and its picturesque islands. The southern portion features approximately 8 acres of open pasture and lawnperfect for a hobby farm or simply enjoying the outdoors. Additional highlights include two double garages, providing ample space for parking, storage, or workshop use. Located just 7 minutes from the charming town of St. Andrews by-the-Sea, under an hour to Saint John, and only 30 minutes from the U.S. border, this home combines peaceful rural living with easy access to nearby amenities. Don't miss this rare opportunitycontact your preferred Realtor® today! (id:19018)
1204 Route 133
Grand-Barachois, New Brunswick
Welcome to 1204 Route 133, a one-of-a-kind, unique property nestled on 5.7 acres of WATERFRONT land! This 11 bedroom, 11 bath home would be ideal for a bed and breakfast, converting to a multi-unit, events, and more! As you enter the side entrance, a spacious living/dining room combination greets you, boasting high pine board ceilings that add an extra sense of warmth. Continue into the kitchen, where a good amount of counter space and wooden cabinets offers ample storage solutions. The main floor features 4 bedrooms, each with its own ensuite for added convenience. A dedicated laundry room and a half bath complete this level. Moving upstairs to the second floor, you'll discover 4 more generously sized bedrooms, each with its own ensuite bathroom. Ascend to the third floor, and you'll find two more large bedrooms, each accompanied by its own ensuite. Continue down into the finished basement, where a spacious family room awaits your relaxation. A convenient half bath and plenty of storage space add to the functionality of this area. As a bonus, you have a non-conforming bedroom in the basement with its own ensuite. This home offers endless possibilities for comfortable living and creative use of space. Imagine the potential for hosting gatherings, accommodating guests, or creating your ideal home office or hobby room. Don't miss out on exploring all that this property has to offercall today your REALTOR ® to schedule your private showing (id:19018)
53 Riverview Avenue
St George, New Brunswick
Every detail has been meticulously crafted for comfort and style. The grand foyer welcomes you with cathedral ceilings, while skylights bathe the space in natural light, accentuating the custom planter that showcases a two-story fig tree. The sunken living room, features a cozy fireplace that beckons you to unwind while soaking in the breathtaking river views. This home is a sanctuary for entertaining, with a formal dining room that flows into a spacious eat-in kitchen. For those who work from home or simply seek a quiet escape, the den with French doors is the epitome of versatility. Ascend to the primary bedroom, where each morning begins with water views. This suite is more than just a bedroom; its a personal paradise, complete with his-and-hers walk-in closets. The sleeping wing of the home boasts two additional generous bedrooms, paired with a full main bath, ensuring ample space for family or guests. On the main floor, practicality meets elegance with a three-car garage, a stylish powder room, and a separate laundry room, a mudroom. Venture down to the basement, where an entertainers dream come to life. Designed with a vibrant sports bar theme, this expansive space features in-wall bar signage, a dedicated TV area, and a custom wet bar, making it the ideal setting for unforgettable gatherings. This exceptional property also boasts a private dock and wharf, perfect for swimming and direct access to the enchanting water canals that lead right to Lake Utopia. (id:19018)
2430 Route 530
Grande-Digue, New Brunswick
WATERFRONT YEAR ROUND HOME WITH FULL ABOVE GRADE IN-LAW SUITE // Experience waterfront living with breathtaking sunrises in Grande-Digue, New-Brunswick. This modern 4-bedroom, 3.5 bathrooms home offers both luxury, multi generation-living or rental opportunity. The main house features an open-concept design with 9-foot ceilings, porcelain flooring, and abundant natural light. The kitchen boasts granite countertops and a peninsula, leading to a dining area with stunning ocean views. The spacious primary bedroom includes ample closet space and an ensuite bathroom, with a second bedroom and another bathroom completing the main floor. The new addition enhances income potential with a stylish kitchen, dining nook, a bathroom on the main level, and upstairs, a large family room with panoramic views, two bedrooms, and another bathroom with glass shower. Climate-controlled, an on-site propane generator, the property includes 1.25 acres of oceanfront land, over 120 feet of frontage, raised gardens, mature trees, and a powered storage shed. Dont miss outcall your favourite REALTOR® today for a private viewing! (id:19018)
144 Coverdale
Riverview, New Brunswick
Discover an incredible opportunity to own 1.72 Acres of prime land with breathtaking views of the river and city skyline. Nestled directly behind a pristine golf course, this property offers the perfect blend of natural beauty and urban convenience. Located just down the street from The Tides and Bella Casa, this parcel is a rare find in an area poised for growth. The true value lies in the land itself - imagine the possibilities for development in this connected, upcoming location. Don't miss out on this exceptional opportunity! *House is sold as is/where is, value is in the land.* (id:19018)
25 Island View Lane
Sea Side, New Brunswick
**Private Oasis** WATERFRONT!! This architecturally custom designed 2300 sqft waterfront home has detached 3-bay garage on 3.7 acres in a private area, only 10 mins from Dalhousie & 45 mins to Bathurst. Be prepared to have your breath taken away the second you enter onto this property. The quick & peaceful drive through ""Mother Nature"" & ending up at the ocean is a picture-perfect place to call home. Open concept kitchen (laundry in pantry), dining & family area has clerestory windows that flood the home with natural light & the magnificent view of the Bay of Chaleur, Heron Island & Mountains. All day long you will feel like youre on vacation at your own private retreat. The main floor also has a ½ bath, primary bedroom with walk-in closet ensuite bath & patio doors to the wraparound deck. On the 2nd floor, you will find an open loft area great for an office or to sit with your favourite book, storage area & 2 bedrooms with a connecting full bathroom. The open concept full basement has a roll-up door facing ocean & a blank canvas waiting for you to create more living space. This 4-season executive home has space for everyone along with storage for outdoor equipment in shed off front deck (roll-up door) and vehicles/ATV's in the detached 3-bay garage with man door to exterior. All items with exception of personal belongings are negotiable. Spend your time relaxing in the water or in the 3-bay garage, this Executive Home has it all! Dont miss out, call today & book a visit! (id:19018)
37 Eveline Road
Saint-Louis-De-Kent, New Brunswick
Exclusive Waterfront Estate | 2+ Acres on the Kouchibouguac Inlet Where elegance flows and the shoreline gleams, This tranquil estate is the home of dreams. Over 2 acres of pristine delight, With direct water accesspure coastal light. Vaulted beam ceilings, warm tones, and stone, A residence crafted to feel like your own. The kitchen, a masterpiecethoughtfully made, With custom-built cabinetry, perfectly laid. Two plus spacious bedrooms, both calm and bright, With built-in closets and soft morning light. Sunlight and sea views grace every room, Filling the home with a gentle bloom. A screened-in patio to dine or unwind, With whispers of waves and peace redefined. And steps away, a private suite In the heated garage, serene and complete. A bath, kitchenette, water views wide Perfect for guests or a place to reside. With epoxy floors and security tight, Every fine detail is done just right. Plus two more parcels With water access and views beside. Close to golf, beaches, and natures grace, This is coastal living in its finest place. Contact BAM! for your exclusive tour A lifestyle of luxury, and so much more. Guest house, in law suite total finish sq ft- 329.05 Also for sale - CHECK OUT - The additional PID#'s Land with garage - NB118419 land - NB118426 - Both water access water view and on the same Road Note: Option to purchase the additional land beside this property of 2 acres with well, septic, rv hook up and baby barn (id:19018)
324 Champlain Street
Dieppe, New Brunswick
Looking for a profitable real estate investment? Look no further! This charming and modern turnkey Airbnb property in the highly sought-after Dieppe area offers a fantastic opportunity. Ideally located just minutes from the international airport, major shopping malls, vibrant downtown Moncton nightlife, festivals, and an abundance of restaurants, this property is perfectly positioned to attract both short-term and long-term guests. This meticulously maintained property features 5 individual rooms on the main level, each designed for comfort and convenience. Guests can also enjoy a shared coffee and refreshments area, making it an ideal spot for socializing. The main level also includes a cozy sitting area and a full bathroom, while the second level boasts a spacious sixth bedroom, a shared kitchen/dining area with a laundry facility, and another full bathroom. Additional highlights include ample parking at the rear of the property, wheelchair accessibility, and keyless entry door locks for enhanced convenience and security. With its prime location and attractive amenities, this property offers exceptional income potential for savvy investors. Dont miss out on this incredible opportunity! Schedule your private showing today and secure your next successful investment! (id:19018)
