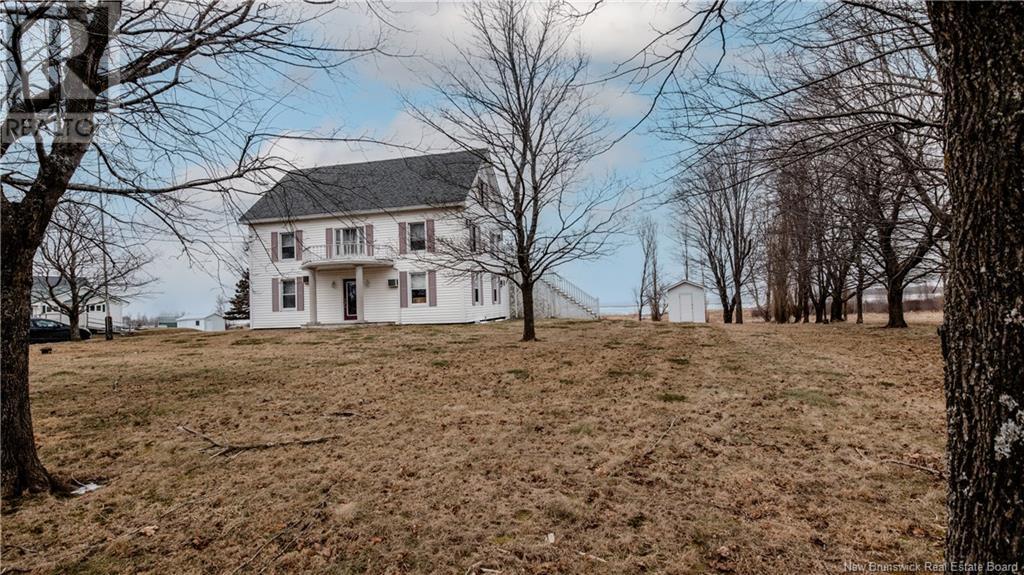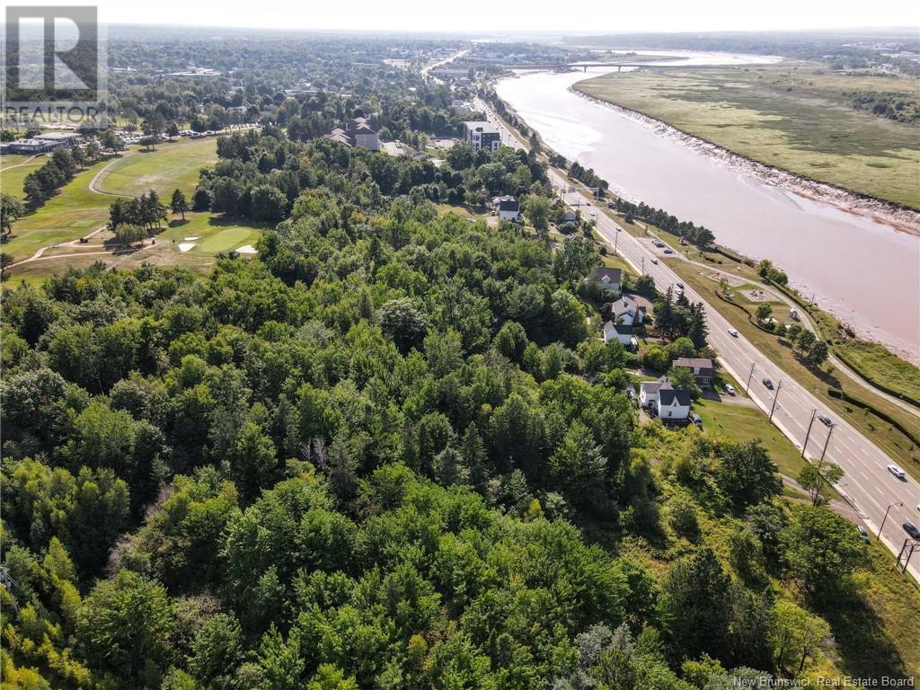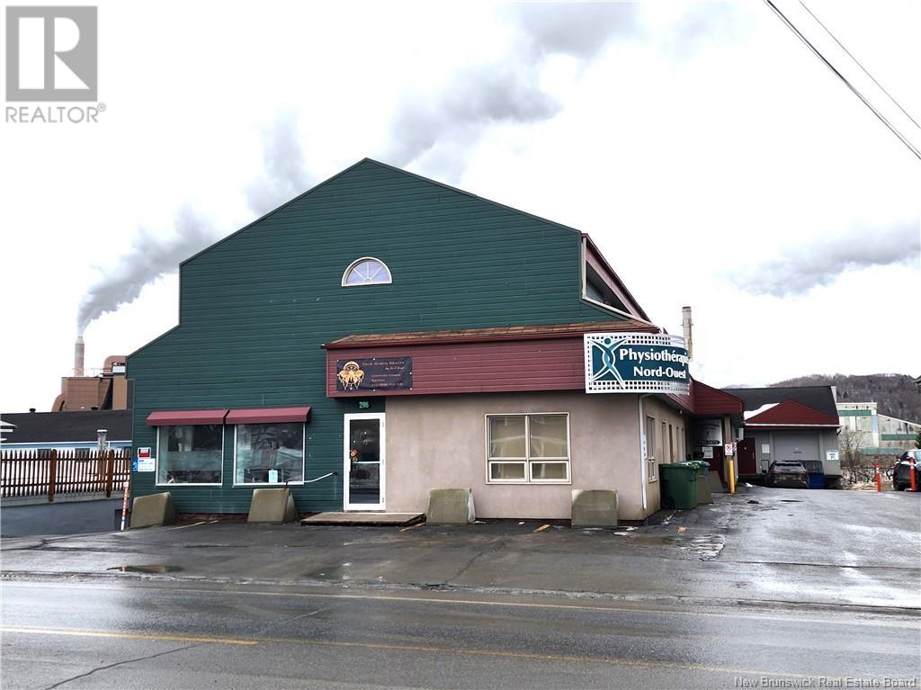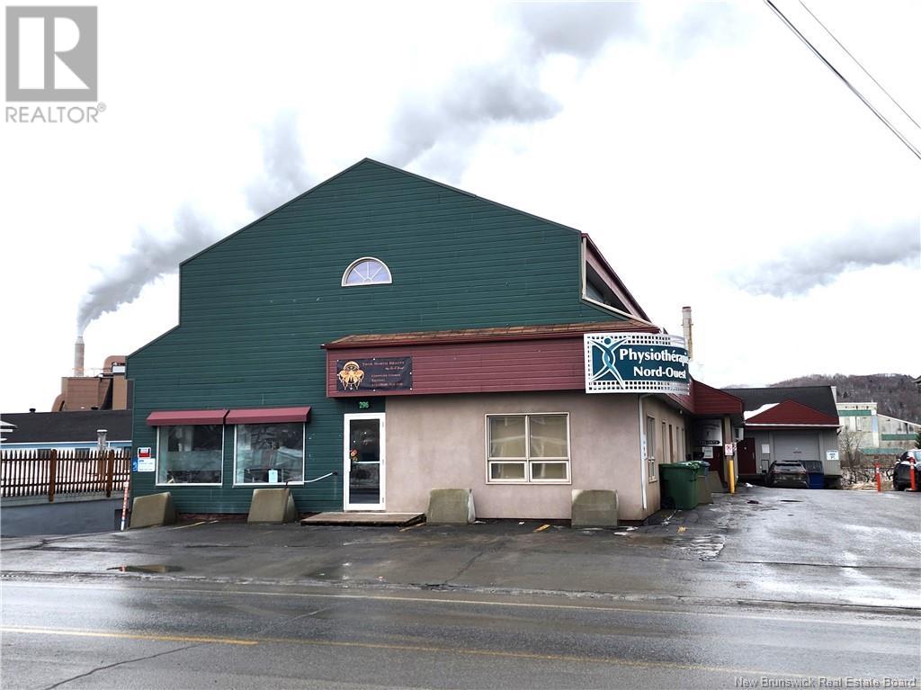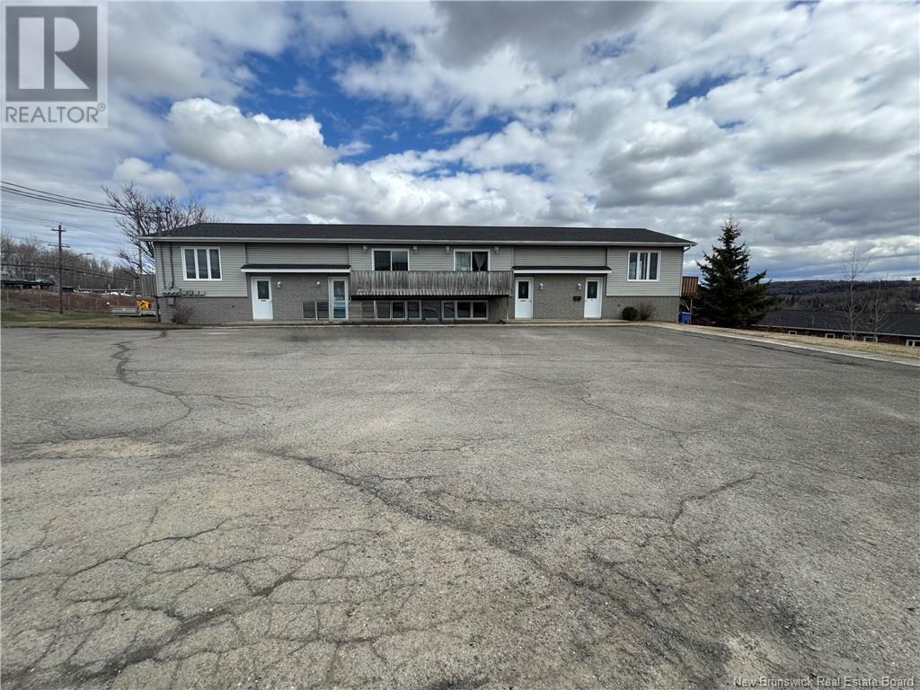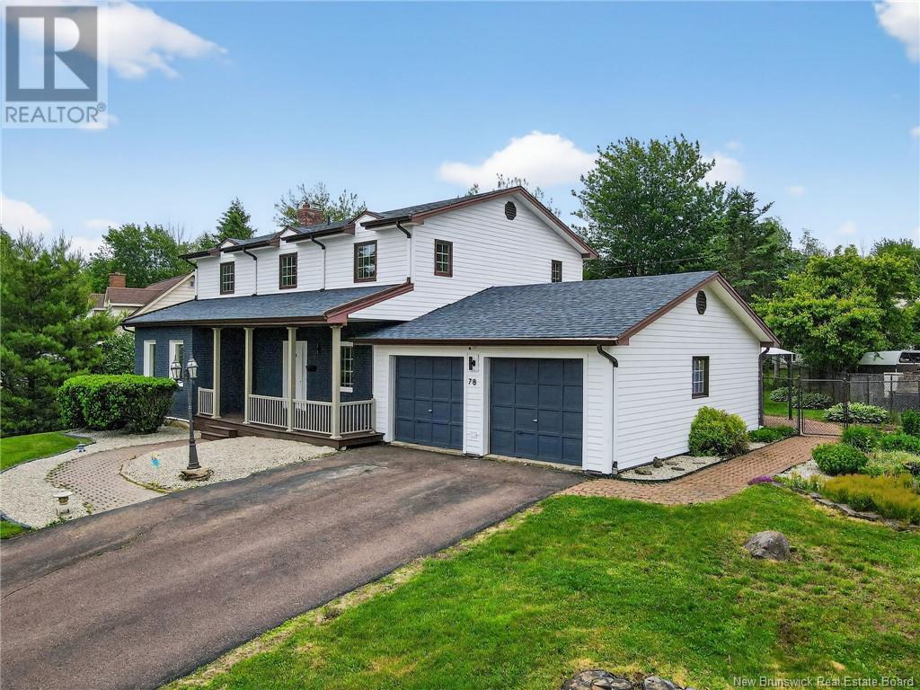89 Glebe Road
Chamcook, New Brunswick
If you're looking for a spacious, single-level home with room to grow, this property is a must-see. Offering 2,440 sq. ft. of finished living space plus a generous unfinished basement, there's plenty of room to make it your own. Enjoy breathtaking views of Chamcook Cove from the expansive living room and sunroomboth south-facing to take full advantage of natural light and stunning coastal scenery. Set on 40 gently sloping acres, the property offers panoramic views of Passamaquoddy Bay and its picturesque islands. The southern portion features approximately 8 acres of open pasture and lawnperfect for a hobby farm or simply enjoying the outdoors. Additional highlights include two double garages, providing ample space for parking, storage, or workshop use. Located just 7 minutes from the charming town of St. Andrews by-the-Sea, under an hour to Saint John, and only 30 minutes from the U.S. border, this home combines peaceful rural living with easy access to nearby amenities. Don't miss this rare opportunitycontact your preferred Realtor® today! (id:19018)
1204 Route 133
Grand-Barachois, New Brunswick
Welcome to 1204 Route 133, a one-of-a-kind, unique property nestled on 5.7 acres of WATERFRONT land! This 11 bedroom, 11 bath home would be ideal for a bed and breakfast, converting to a multi-unit, events, and more! As you enter the side entrance, a spacious living/dining room combination greets you, boasting high pine board ceilings that add an extra sense of warmth. Continue into the kitchen, where a good amount of counter space and wooden cabinets offers ample storage solutions. The main floor features 4 bedrooms, each with its own ensuite for added convenience. A dedicated laundry room and a half bath complete this level. Moving upstairs to the second floor, you'll discover 4 more generously sized bedrooms, each with its own ensuite bathroom. Ascend to the third floor, and you'll find two more large bedrooms, each accompanied by its own ensuite. Continue down into the finished basement, where a spacious family room awaits your relaxation. A convenient half bath and plenty of storage space add to the functionality of this area. As a bonus, you have a non-conforming bedroom in the basement with its own ensuite. This home offers endless possibilities for comfortable living and creative use of space. Imagine the potential for hosting gatherings, accommodating guests, or creating your ideal home office or hobby room. Don't miss out on exploring all that this property has to offercall today your REALTOR ® to schedule your private showing (id:19018)
53 Riverview Avenue
St George, New Brunswick
Every detail has been meticulously crafted for comfort and style. The grand foyer welcomes you with cathedral ceilings, while skylights bathe the space in natural light, accentuating the custom planter that showcases a two-story fig tree. The sunken living room, features a cozy fireplace that beckons you to unwind while soaking in the breathtaking river views. This home is a sanctuary for entertaining, with a formal dining room that flows into a spacious eat-in kitchen. For those who work from home or simply seek a quiet escape, the den with French doors is the epitome of versatility. Ascend to the primary bedroom, where each morning begins with water views. This suite is more than just a bedroom; its a personal paradise, complete with his-and-hers walk-in closets. The sleeping wing of the home boasts two additional generous bedrooms, paired with a full main bath, ensuring ample space for family or guests. On the main floor, practicality meets elegance with a three-car garage, a stylish powder room, and a separate laundry room, a mudroom. Venture down to the basement, where an entertainers dream come to life. Designed with a vibrant sports bar theme, this expansive space features in-wall bar signage, a dedicated TV area, and a custom wet bar, making it the ideal setting for unforgettable gatherings. This exceptional property also boasts a private dock and wharf, perfect for swimming and direct access to the enchanting water canals that lead right to Lake Utopia. (id:19018)
144 Coverdale
Riverview, New Brunswick
Discover an incredible opportunity to own 1.72 Acres of prime land with breathtaking views of the river and city skyline. Nestled directly behind a pristine golf course, this property offers the perfect blend of natural beauty and urban convenience. Located just down the street from The Tides and Bella Casa, this parcel is a rare find in an area poised for growth. The true value lies in the land itself - imagine the possibilities for development in this connected, upcoming location. Don't miss out on this exceptional opportunity! *House is sold as is/where is, value is in the land.* (id:19018)
25 Island View Lane
Sea Side, New Brunswick
**Private Oasis** WATERFRONT!! This architecturally custom designed 2300 sqft waterfront home has detached 3-bay garage on 3.7 acres in a private area, only 10 mins from Dalhousie & 45 mins to Bathurst. Be prepared to have your breath taken away the second you enter onto this property. The quick & peaceful drive through ""Mother Nature"" & ending up at the ocean is a picture-perfect place to call home. Open concept kitchen (laundry in pantry), dining & family area has clerestory windows that flood the home with natural light & the magnificent view of the Bay of Chaleur, Heron Island & Mountains. All day long you will feel like youre on vacation at your own private retreat. The main floor also has a ½ bath, primary bedroom with walk-in closet ensuite bath & patio doors to the wraparound deck. On the 2nd floor, you will find an open loft area great for an office or to sit with your favourite book, storage area & 2 bedrooms with a connecting full bathroom. The open concept full basement has a roll-up door facing ocean & a blank canvas waiting for you to create more living space. This 4-season executive home has space for everyone along with storage for outdoor equipment in shed off front deck (roll-up door) and vehicles/ATV's in the detached 3-bay garage with man door to exterior. All items with exception of personal belongings are negotiable. Spend your time relaxing in the water or in the 3-bay garage, this Executive Home has it all! Dont miss out, call today & book a visit! (id:19018)
30 Owens Lane
Cambridge-Narrows, New Brunswick
Welcome to lakeside luxury at this stunning 2020-built waterfront home on over an acre of private land with its own shoreline and the option to include a 115' dockperfect for large stern drive boats. Designed with quality in mind, this all-plywood construction (no OSB) retreat features soaring 22 ft ceilings in the entry, kitchen, and living room, creating a bright, open space ideal for entertaining or relaxing. Enjoy panoramic views from the 1,400 sq ft front patio or cozy up by the wood stove. The main level offers 2 bedrooms, a full bath, laundry, and ductless heat pumps for year-round comfort. Upstairs, a spacious open-concept office overlooks the lake, leading to the serene primary suite with a walk-in closet, beautifully tiled shower, and soaker tub. Wired for a generator and thoughtfully positioned for privacy, this home also includes deeded access to a shared beach on Owens Lane. Furnishings negotiable. A true four-season escape! (id:19018)
324 Champlain Street
Dieppe, New Brunswick
Looking for a profitable real estate investment? Look no further! This charming and modern turnkey Airbnb property in the highly sought-after Dieppe area offers a fantastic opportunity. Ideally located just minutes from the international airport, major shopping malls, vibrant downtown Moncton nightlife, festivals, and an abundance of restaurants, this property is perfectly positioned to attract both short-term and long-term guests. This meticulously maintained property features 5 individual rooms on the main level, each designed for comfort and convenience. Guests can also enjoy a shared coffee and refreshments area, making it an ideal spot for socializing. The main level also includes a cozy sitting area and a full bathroom, while the second level boasts a spacious sixth bedroom, a shared kitchen/dining area with a laundry facility, and another full bathroom. Additional highlights include ample parking at the rear of the property, wheelchair accessibility, and keyless entry door locks for enhanced convenience and security. With its prime location and attractive amenities, this property offers exceptional income potential for savvy investors. Dont miss out on this incredible opportunity! Schedule your private showing today and secure your next successful investment! (id:19018)
296 Victoria Street
Edmundston, New Brunswick
Welcome to this commercial property in the heart of Edmundston and located on a highly traffic street with excellent visibility. This property offers great opportunities for entrepreneurs, investors and businesses, as office space and many more endless possibilities. On the main floor, there are currently three commercial units but could also be transformed according to the needs. On the 2nd floor, there are 2 large 1-bedroom apartments. The basement has office space, huge storage space, garage, duck area, a lot of potential and possibility of investment to suit your unique requirements. Call today for more information and to discover the potential that this commercial property has to offer. (id:19018)
296 Victoria Street
Edmundston, New Brunswick
Welcome to this commercial property in the heart of Edmundston and located on a highly traffic street with excellent visibility. This property offers great opportunities for entrepreneurs, investors and businesses, as office space and many more endless possibilities. On the main floor, there are currently three commercial units but could also be transformed according to the needs. On the 2nd floor, there are 2 large 1-bedroom apartments. The basement has office space, huge storage space, garage, duck area, a lot of potential and possibility of investment to suit your unique requirements. Call today for more information and to discover the potential that this commercial property has to offer. (id:19018)
619 Madawaska Road
Grand-Sault/grand Falls, New Brunswick
PACKAGE DEAL, 2 PROPERTIES * Must be sold as a package deal with MLS# NB117553 **Attention investors**Have you been thinking off adding to your portfolio in 2025? Look no further. Discover a fantastic investment opportunity with this meticulously maintained 4 rental units, all currently rented and generating steady income. Located in a desirable area, this property is perfect for investors looking to expand their portfolio or enter the rental market. (id:19018)
00 Ravens Ridge
Central Hainesville, New Brunswick
Looking for a chalet that can be custom formed to your needs and wants? Want to ski right to the lift? Want a great place to enjoy trails summer and winter? Some of the best skiing in the Maritimes. So close to snowmobile and ATV trails. This property is a real winner!! (id:19018)
78 Teakwood Way
Moncton, New Brunswick
IMPRESSIVE & MOVE-IN READY! This beautifully renovated 2-storey home truly has it allstarting with a fenced-in backyard, oversized deck, and above-ground poolperfect for summer entertaining! The double wide paved driveway leads to a spacious 19.3 x 19.8 attached double garage, offering both curb appeal and convenience. Plenty of green space for kids and pets to enjoy! As you approach, youll notice the charming covered front porch and mostly new windows (2025). Step inside to a welcoming open foyer with a stunning staircase. The main floor features a bright open-concept living room that flows into the newly renovated kitchen (2024)complete with built-in appliances, stylish cabinetry, and modern finishes. Also on the main level: a sun-filled guest room, a formal dining room, a versatile family room or potential 4th bedroom, plus a 2pc bath, laundry area, and large pantry space. Upstairs boasts a renovated 4pc main bath and 3 spacious bedrooms, including a primary suite with a huge closet space and a luxurious ensuite with a stand-up shower and air-jet tub. The finished basement includes a cozy family room, hobby room, a non-conforming 4th bedroom, 2pc bath, and plenty of storage space. This home shows like newfrom fresh paint to new flooring, vanities, and more! DONT WAITCALL TODAY FOR YOUR PRIVATE TOUR! (id:19018)

