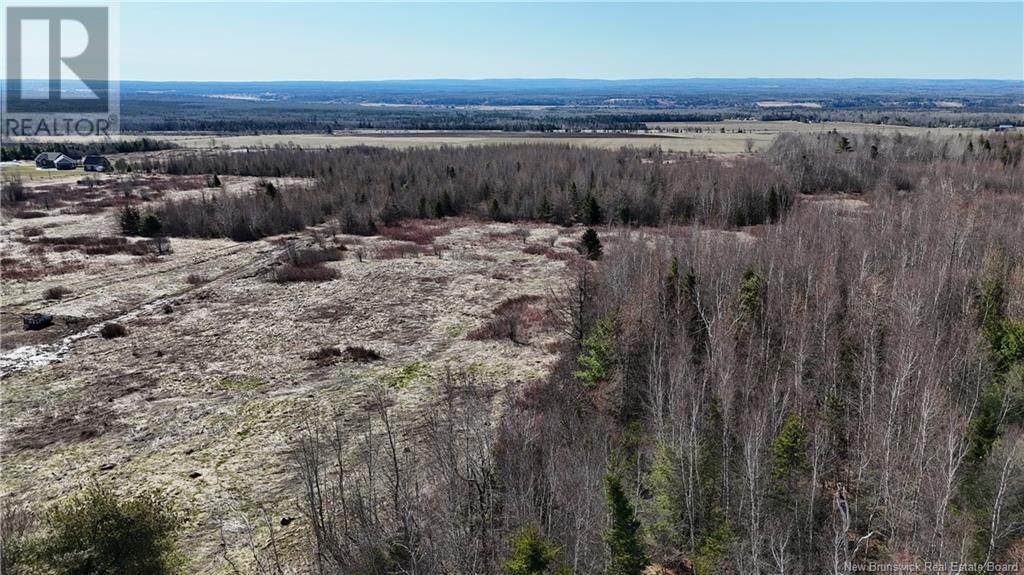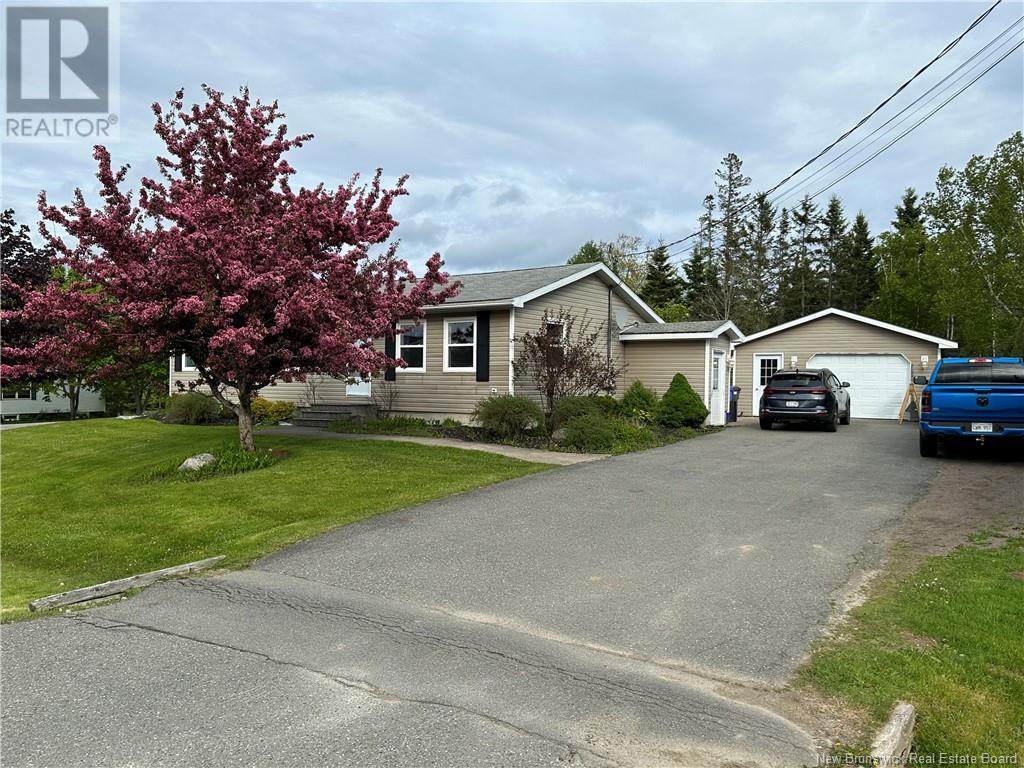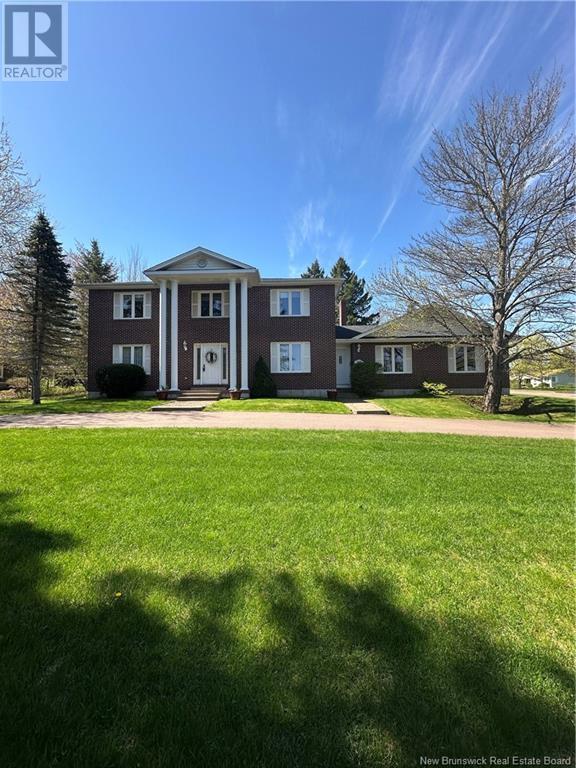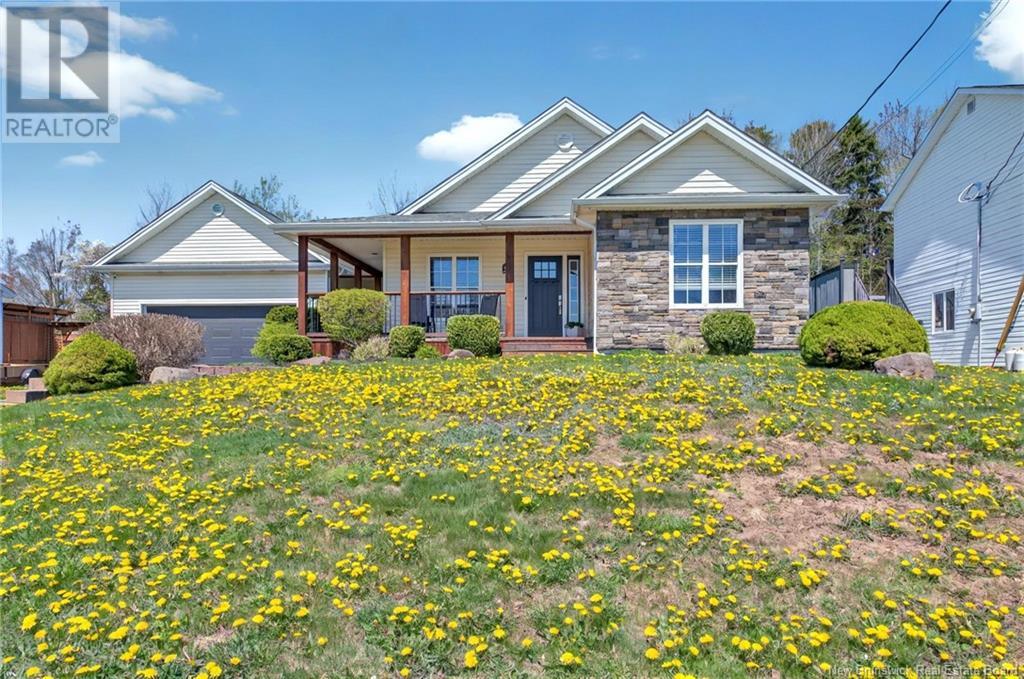59 Main Street
Blackville, New Brunswick
Welcome to a unique commercial opportunity in the heart of Blackville, New Brunswickan area known for its natural beauty and steady flow of outdoor adventurers. This high-visibility property offers multiple income possibilities with a fuel station, convenience retail space, licensed restaurant, and loungeall situated on a generous 5.3-acre lot. The gas bar features a covered canopy with four pumps and three underground tanks (25,000L, 10,000L, and 10,000L), making it ready for operation. The main building spans approximately 3,585 square feet and has served as a central stop for both locals and tourists. Beyond the main business space, the site includes three cabins, offering six individual rental suites in a mix of bachelor and one-bedroom layouts. These accommodations have long appealed to guests exploring the regions rivers, trails, and hunting grounds. With ample space for future development or expansion, this property blends versatility with long-term potential in a growing destination. (id:19018)
38-40 Cliff Street
Saint John, New Brunswick
Dont miss this exceptional opportunity to own a fully rented 5-unit income property in the heart of uptown Saint John. This well-maintained building features a strong unit mix with two 1-bedroom units, two 3-bedroom units, and one fully furnished bachelor unitideal for both long-term and short-term rental strategies. Unit Breakdown: Unit 1: 1-bedroom with spacious living room, full kitchen, bath, and private deck. Unit 2: Fully furnished bachelor with recent updates including new kitchen, bath, and flooringperfect for short-term rentals. Unit 3: 3-bedroom with large living area, eat-in kitchen, full bath, laundry, and storage. Unit 4: 3-bedroom upper-level unit with oversized primary bedroom, full bath, eat-in kitchen, in-unit laundry, and ample storage. Unit 5: 1-bedroom with generous living space, eat-in kitchen, full bath, and storage. Please note, unit 2 fully furnished, This unit has been recently vacant. Rental income for this unit was $1200 per month. Total rental income was $69,600 per year. Leaving a net income of $54,007.78. Unit will remain vacant during the sale. Property Highlights: Prime uptown location within walking distance to all amenities Off-street parking included Excellent income potential with strong rental history Flexible configuration ideal for diversified investment portfolio Whether youre expanding your portfolio or entering the market, this turnkey property offers excellent value and versatility. (id:19018)
Lot Homestead Road
Steeves Mountain, New Brunswick
**PRIME DEVELOPMENT LAND** This almost 50 acre piece of land is located in Steeves Mountain, just a few minutes from the fast-growing City of Moncton. With the pace Moncton is growing, people are wanting to live on the outskirts to get out of the hustle and bustle of city living, with the convenience of only being a few minutes drive to anywhere in the city. If you're looking to start a development or a great property for your business, check this one out! (id:19018)
79 Summer Street
Saint John, New Brunswick
Welcome to 79 Summer Street! Conveniently located near the bus route with easy highway access, this 5-unit building offers excellent investment potential with very low vacancy. The property features electric heat, good-sized units, plenty of off-street parking, and solid financials. Situated on a quiet street, the building has seen many recent updates and is well worth a look! Current rents: $1,000, $1,200, $1,250, $1,395, and $1,865. Total rental income: $80,520 annually. Approximate expenses: Insurance: $3,511 Heat/Electricity: $15,024 Water/Sewer: $2,986 Property Taxes: $7,332 Snow Removal: $740. Total Approximate Expenses: $29,593 Approximate Net Income: $50,927 (id:19018)
88 Darryl Drive
Burton, New Brunswick
Welcome to this stunning 5-bedroom, 3-bathroom custom-built home, perfectly situated on a beautifully manicured property. From the moment you arrive, the captivating curb appeal invites you into a grand foyer featuring marble floors and a custom lighted built-in. The heart of the home is the kitchen, showcasing granite countertops, elegant dark wood cabinets, a bar-top island, and a spacious walk-in pantry. It seamlessly connects to a bright dining room with hardwood floors and ample natural light. The spacious family room, with chic ceramic floors, opens to a large deck, a charming gazebo, and a remarkable backyard, ideal for entertaining. Adjacent is an impressive living room, perfect for gatherings. The main floor also features a convenient, oversized laundry area. On the opposite side, discover three spacious bedrooms with hardwood floors, large windows, and double closets, plus a well-appointed 4-piece bathroom. The primary bedroom is a luxurious retreat, measuring 21.6 x 16.8, with its own heat pump, walk-in closet, and spa-like 3-piece ensuite. The lower level offers two large rec rooms, a fifth bedroom, a full bathroom, and ample storage, catering to all your needs. Additional features include plumbing for Central Vac and a generator, ensuring year-round comfort and convenience. (id:19018)
30 Baron Road
Grand-Barachois, New Brunswick
BUSINESS OPPORTUNITY Coastal New Build on 5.3 Acres Steps from the Beach! Welcome to your serene escape in beautiful Grand Barachois! This stunning 2024-built single-family home offers the perfect blend of modern comfort and natural beauty. Located just 900 meters from the beach on peaceful Baron Street, this property is tucked away on 5.3 wooded acres, outside the flood zone a rare find in this coveted coastal area. Inside, you'll find a spacious open-concept kitchen that flows seamlessly into the living and dining areas perfect for entertaining family and friends. Featuring 4 bedrooms and 2 full bathrooms, this home is thoughtfully designed for both everyday living and hosting guests. Enjoy the warmth of a propane fireplace, year-round comfort with efficient mini-splits, and a generous 10' x 30' covered porch for outdoor enjoyment. Built on a slab foundation, the home is low-maintenance and move-in ready. Whether you're looking for a primary residence, vacation getaway, or income property, this one checks all the boxes. It's currently operating as a highly rated Airbnb, with plenty of space to grow the large lot allows for additional buildings, and there's even an RV hook-up already in place. Dont miss your chance to own a piece of paradise on the East Coast! Contat your prefered realtor for a showing. Ps: Please allowed 24 hrs for viewing, all depending if unit is rented or not. Sale of property is subject to HST. (id:19018)
53 Demonts Avenue
Saint Andrews, New Brunswick
If youre searching for a property that truly has it all. This exceptional home is an entertainers paradise, featuring a stunning open-concept living room and kitchen with an expansive island, perfect for hosting unforgettable gatherings. For those sunny days, you'll love the 30-plus foot deck that extends in both directions, providing ample space for outdoor enjoyment. Dive into luxury with a heated pool and a 7-seater hot tub, ensuring you and your guests stay cool on sweltering summer days and cozy during chilly winter nights. The beautifully landscaped, fully fenced private backyard creates a serene escape right within town limits. Inside, youll find three generously sized bedrooms and one bathroom on one end of the home, while a separate private master suite with an ensuite bathroom on the other side offers both seclusion and direct access to the pool via a newly installed door leading to the deck. This residence boasts impressive upgrades, including brand new roofs on both the garage and home, along with an array of freshly installed windows that bring in natural light. Set on a desirable corner lot, this property is not just a dream home, but also comes with the potential for extra income. The basement features three additional bedrooms and one bathroom, perfectly suited for conversion into a rental space. Currently, the upper level is operating as a successful Airbnb. With a spacious garage and paved driveway there no lack of space for cars. Make this oasis yours! (id:19018)
357 Queen Street
Saint Andrews, New Brunswick
Located in the town plat near the center of St. Andrews on a nicely landscaped lot is this lovely raised ranch style home with an attached garage and an attached ""Granny Suite"" with a car port. The home is currently set up as a three dwelling structure with an apartment in the main level of the home, an apartment in the basement of the home (bedroom windows may not meet egress), and an apartment in the ""Granny Suite"". All three units have recently been completely updated and have their own electrical entrance. This property offers an incredible opportunity for those looking for a home that will generate income to help with the mortgage. That said, this property could be brought back to it's original state as a single family home or a family home with a ""Granny Suite"". Regardless, this is a beautiful property in an excellent location. The main level of the home has four bedrooms, kitchen/dining area, two full baths, and a laundry room. A patio at the rear is accessed from the kitchen. The lower apartment has three bedrooms, living room, kitchen, laundry room and a full bath. The detached garage and the carport compliment the main section of the home. The ""Granny Suite"" is a sweet one bedroom apartment with a kitchen, living room, full bath, laundry room and access to a patio at the rear. The location of this property is excellent, being near the center of town and an easy walk to all that St. Andrews has to offer. Call today to schedule a private viewing. (id:19018)
1584 Route 510
Main River, New Brunswick
Exceptional waterfront retreat w/ endless potential! Situated on a beautifully landscaped 2.91-acre lot with approx. 685 ft of private water frontage on the Richibucto River. Beautiful sandy beach, towering mature trees, lush greenery, firepit areas, & raspberry bushes that yield pounds of berries annuallycreating a true park-like oasis. Enjoy breathtaking sunsets & unmatched privacy just steps from your front door. 6-bedroom, 3-bath home is bright & updated throughout. The main level includes 3 bedrooms, full bath, laundry, large kitchen w/ new counters, backsplash, hardware, & spacious living areas. Downstairs family room, den/office space, another bedroom, 2nd laundry, full bath, & ample storage. Above the garage, a private in-law suite (w/separate entrance)features 2 bedrooms,office/gym, full bath & brand-new kitchen w/ 2024 Samsung appliancesperfect for guests or rental income. Dont miss the custom cedar circle windowa true architectural showpiece. Screened porch, large new upper deck to in-law suite (fits gazebo or patio set), Lower deck overlooking the water, outdoor shower (perfect for after a day at the beach). Extras: Oversized heated double garage with 240V plug & compressor. 3mini split heat pumps, 2 septic systems, separate hydro meters, 16x12 shed, paved driveway w/ tons of parking set back off the road. Just 15 mins to Rexton & Richibucto, and an hour to Moncton or Miramichi. Ask for the full list of updatesand book your showing this home is truly turnkey! (id:19018)
18 Water Street
Saint Andrews, New Brunswick
This beautifully renovated, cozy home offering over 1,000 sq ft. of inviting living space, just a 5-minute walk to the Town Square of St. Andrews by-the-Sea. Enjoy easy access to charming restaurants, bars, galleries, and boutique shops, while savoring peaceful views of Passamaquoddy Bay. Step inside to find brand-new engineered hardwood floors and gorgeous exposed beams that add warmth and character. Featuring all-new Marvin windows, filling the space with natural light and showcasing the scenic surroundings. The heart of the home is a stunning new kitchen, thoughtfully designed with ample cabinetry and generous counter space, perfect for both everyday living and entertaining. Upstairs, you'll find a fully renovated bathroom complete with a luxurious walk-in shower, relaxing soaker tub, and conveniently located laundry. Primary bedroom with a double closet and water views and a open concept reading nook/home office complete this floor. Set on a spacious lot, theres room to build a secondary dwelling or guest house offering great potential for extended family or future rental income. Ideally located, this property is close to all that St. Andrews has to offer, including the world-class St. Andrews Golf Course, historic Ministers Island, whale watching tours, and much more. This is your chance to own a unique coastal retreat that blends comfort, character, and unbeatable convenience. This home is exempt from the foreign buyer ban and taxes are based on non primary residence. (id:19018)
20 Spruce Grove Boulevard
Moncton, New Brunswick
Welcome to 20 Spruce Grove Blvd. Sitting on a large, nearly 1 acre lot, the property offers space and privacy in the sought after neighborhood of Grove Hamlet. With an attached triple car garage and a grand foyer featuring a winding staircase, this home is impressive yet welcoming from the moment you walk in. Just off the foyer is a space ideal for a home office. To the left of the foyer is a large formal living room which flows to the dining room. At the back of the house is the kitchen with cherry wood cabinets, eating area with patio doors leading to the backyard and family room complete with a wood fireplace. A laundry room/mud room and 2 piece bath complete this level. Ascend the stairway to the second level and you will see 4 large bedrooms including the primary bedroom all on the same level! The primary bedroom boasts a large walk in closet, 5 piece ensuite and a door leading to a balcony overlooking the foyer. A 4 piece family bath completes this level. The lower level offers additional living space with a family room and games room plus loads of storage space! Located close to great French and English schools, The Greater Moncton International Airport and easy highway access, your family can always be part of the fun while being able to retreat and relax at this estate like property at the end of the day. This home has been lovingly maintained by the original owners and is now ready for a new family! (id:19018)
38 Delia Avenue
Dieppe, New Brunswick
Looking for an exclusive bungalow that offers style, comfort, and fun for the whole family? Look no further this stunning home truly has it all!Step into a bright and airy main floor featuring a seamless flow from the modern kitchen and dining area into a cozy, sunlit living room. The spacious primary bedroom is a true retreat, complete with a luxurious en-suite featuring an oversized tiled shower, double vanity, and a generous walk-in closet. A second bedroom completes the main level, perfect for guests or a home office.Head downstairs to a fully finished basement where entertainment takes center stage. Youll find a large rec room with a built-in mini bar and a dedicated theater room ideal for family movie nights or hosting friends. The lower level also includes a third spacious bedroom, a full 4-piece bathroom, laundry area, and utility space. The attached double garage includes a secondary entrance to the basement, offering excellent potential for an in-law suite or income property.And just when you think it couldnt get better step into your own backyard oasis. This incredible outdoor space features an in-ground pool with vibrant LED lighting, a relaxing hot tub, and a beautifully designed pool house with a loft. Its the perfect setting for unforgettable summer days and evenings with family and friends.Located in the heart of Dieppe, close to both French and English schools, parks, and all major amenities, this home is packed with potential and ready for its new owners. (id:19018)











