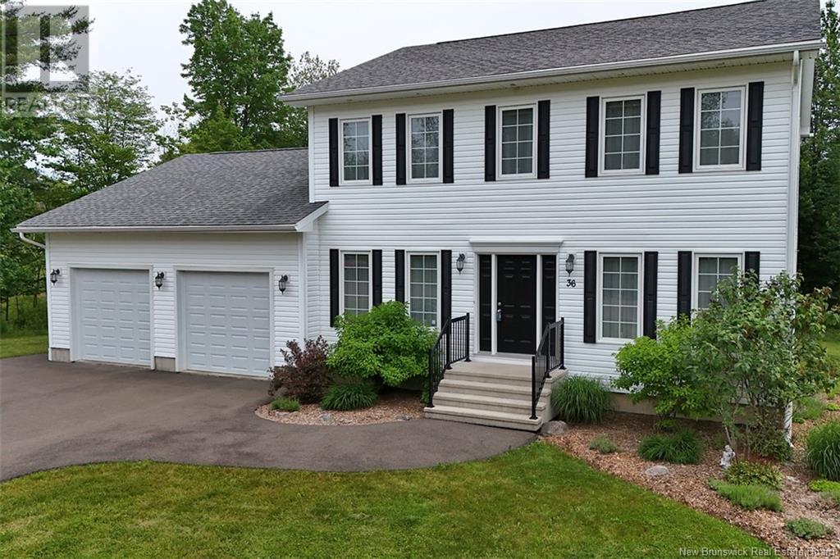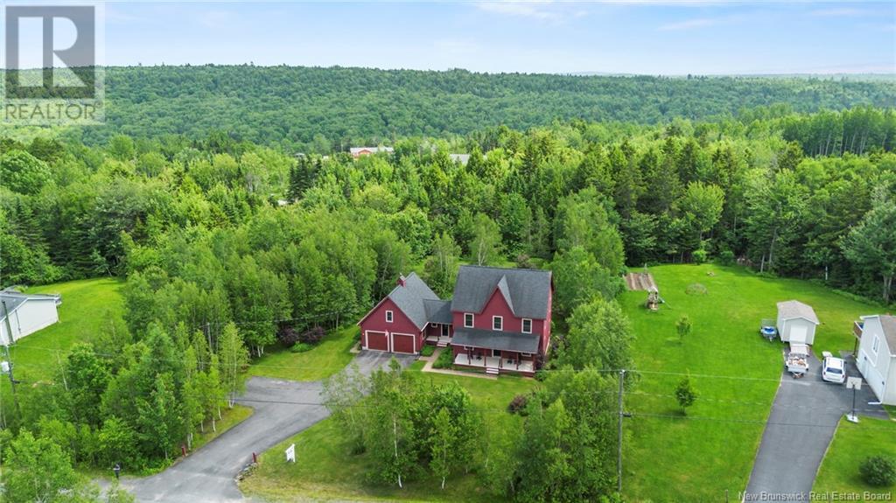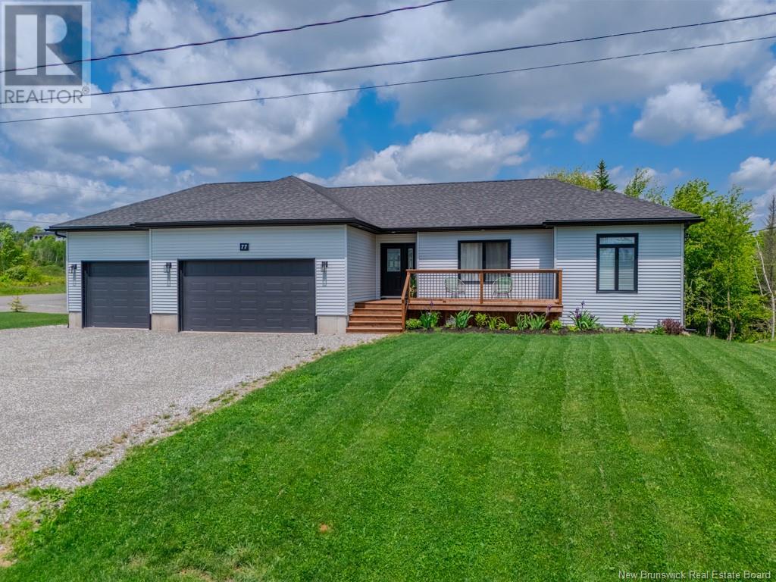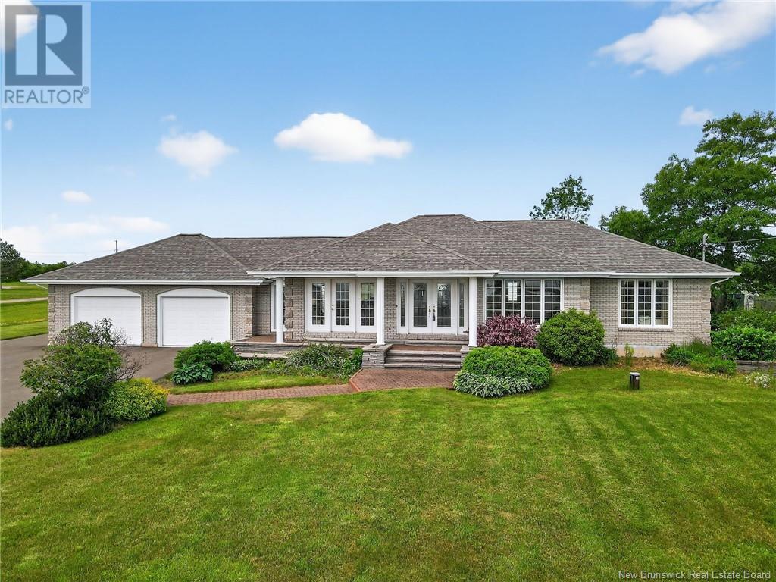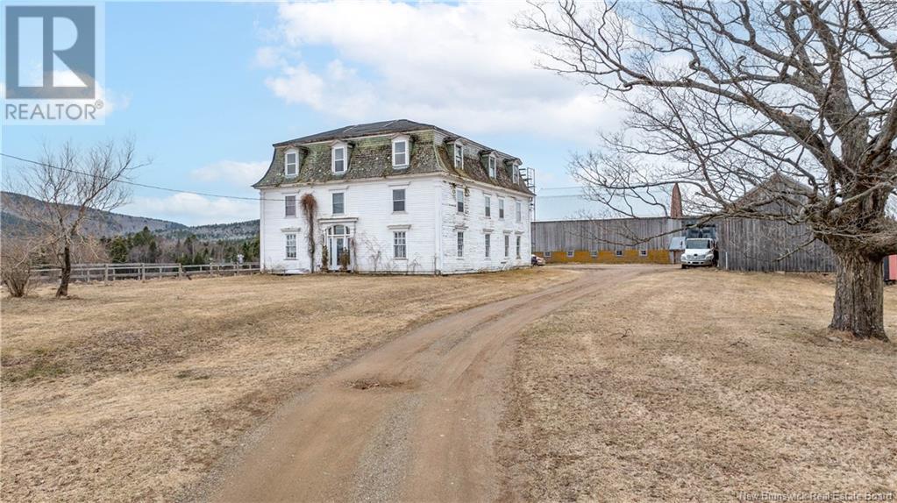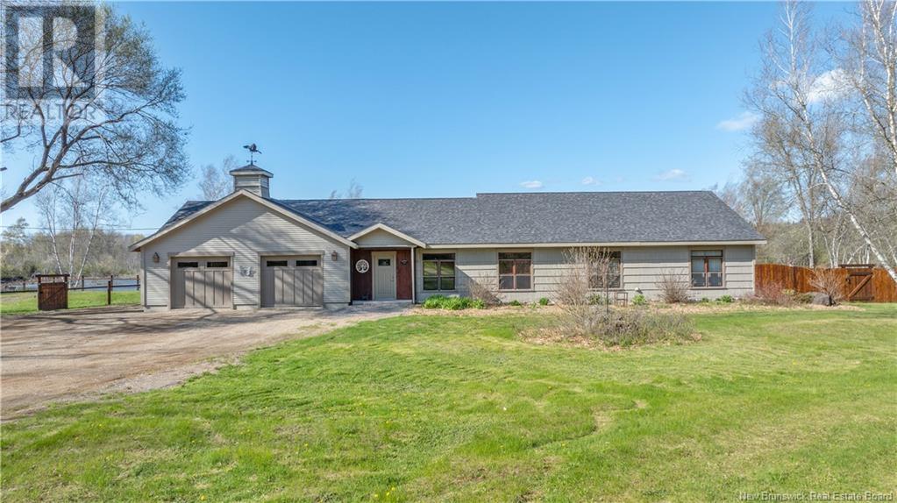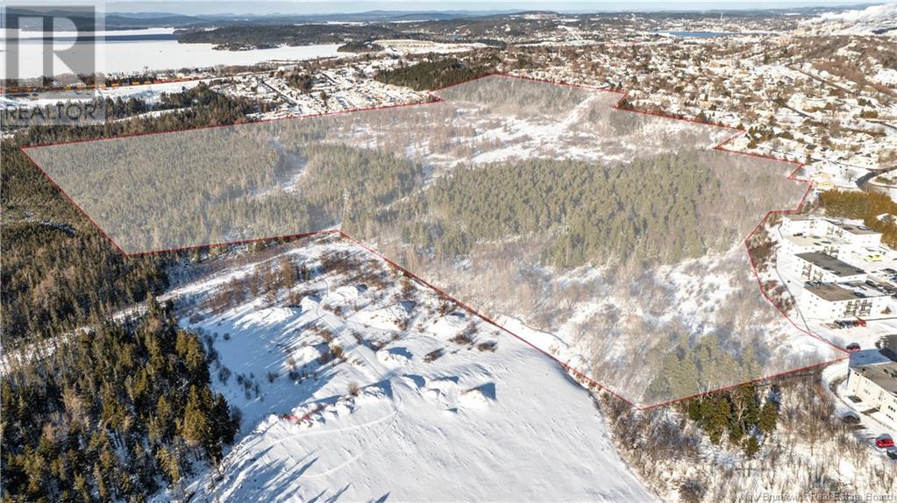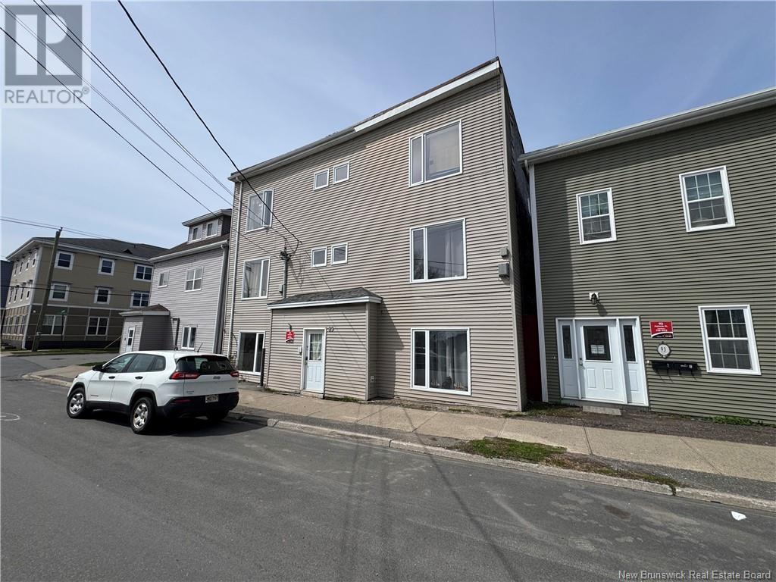15 Maefield Street
Lower Coverdale, New Brunswick
Executive Bungalow in White Birch Estates Just Minutes from Moncton & Riverview. Nestled in the serene White Birch Estates community in Lower Coverdale, this stunning Executive Bungalow offers the perfect blend of tranquility and accessibility. Just 12 minutes from downtown Moncton and 8 minutes from Riverview, youll enjoy peaceful surroundings without sacrificing convenience. The main living area features a vaulted ceiling reaching 13 feet, creating a bright, open feel, while 9-foot ceilings throughout the rest of the home add a touch of elegance and spaciousness. Enjoy the convenience of a walk-in pantry, perfect for keeping your kitchen organized, and a mudroom that offers a practical space for daily comings and goings. This newly built home includes 3 spacious bedrooms, 2 full bathrooms, and comes complete with all kitchen appliances, washer, and dryer a turn-key opportunity, thoughtfully finished and ready for you to enjoy. Ideal for nature lovers, the neighborhood offers plenty of outdoor activities while maintaining a calm, family-friendly atmosphere. Please note: Taxes currently reflect the vacant lot. (id:19018)
58 Venice Avenue
Grande-Digue, New Brunswick
Fall in love with coastal living on this stunning 1.25 acre property featuring 3 bedrooms, 1½ baths, panoramic ocean views from multiple vantage points, 2 screened in gazebos, large detached garage with bachelor apartment loft and RV hook-up offering multiple opportunities to generate income. Custom-built quality by one of NBs most respected contractor/carpenters, exceeding code with storm-ready features, spray foam insulation, and fully winterization. The main home offers a beautifully equipped kitchen with centre island, dining area, full bath, laundry area and a stunning south-facing cathedral-ceiling sunroom added in 2024. Upstairs you'll find 3 bedrooms, half bath ensuite and screened in porch with access to the unique lookout tower. The panoramic views from the tower are breathtaking from day to night. Detached garage has a separate meter and 200amp panel with finished loft/apartment, ideal for guests or rental income. Outdoor living at its finest: two screened gazebos, a spacious rear deck, hot outdoor shower, professionally finished lawn, mature trees, and large detached gazebo. Deeded beach access: THREE access points just a minute stroll to one of NBs finest beaches, complete with sandbars, warm water, and a private boat ramp. Income opportunities:include the main home, loft apartment, and camper hookup. Additional features include 2 mini-splits, security system, engineered septic and much more. This is a dream property and must be seen to be fully appreciated (id:19018)
36 Robby Street
Douglas, New Brunswick
Beautiful custom-built Colonial home on a professionally 1.1 acre landscaped lot in Douglasjust 15 minutes to downtown! With 2,820 sq. ft. of finished space across all 3 levels, this immaculate home offers the perfect blend of timeless elegance & modern functionality, ideal for families seeking style, space & comfort. The heart of the home features a stunning custom kitchen by Oakridge with granite countertops, ample cabinetry, and patio doors leading to a large covered deck overlooking the private backyardperfect for outdoor dining and relaxation. You'll also find a formal living room, a separate dining room, a spacious fully equipped laundry room, and a convenient half bath. Upstairs, the luxurious primary suite is a true retreat, complete with a large walk-in closet/dressing room and a spa-like ensuite featuring a 4-foot shower & indulgent soaker tub. Two more bedrooms and a full bath complete the upper level. The finished lower level offers a 4th bedroom, another full bath, and a generous family roomideal for movie nights, a home gym, or play area. A utility/storage room ensures you have space for everything. Additional features include high garage doors, hot/cold water taps in the garage, ducted heatpump, central vac with a kitchen island kickplate, lighting in all tubs /shower, underground wiring from the pole to the house, split panel for generator & a generator outlet, extra wide driveway culvert. Pristine inside & out and offers exceptional value for your family. (id:19018)
80 Jenkins Drive
Killarney Road, New Brunswick
Welcome to an iconic family home in Frederictons sought-after Lakeside Estates. This charming New England style farmhouse feels like being wrapped in country hospitality while still having modern convenience. The property itself sits flat and dry and is so spectacular that it can (and did!) host a family wedding. Offering easy access to all amenities and zoned for Park Street, Naasis, and Leo Hayes, you'll never be far away from anything you need. From the red cedar shingles to the soft wood floors, every detail in this home has been meticulously maintained. Inside, the mudroom connects to the garage, powder room, and laundry. The kitchen, featuring freshly painted shaker cabinetry and stone backsplash, flows into a large formal dining room. Red pine plank floors run throughout the main level which also includes a large living room and office. Upstairs, find 3 large bedrooms and 2 full bathrooms, including primary with private ensuite (soaker tub, tile shower, and a large vanity). The lower level adds a family room, 2 more bedrooms, and a third bath, with beautifully designed drop ceilings. Outside, enjoy 2 covered porches, and a spacious yard perfect for gatherings and entertaining. A heated workshop in the garage, paved driveway, new electric baseboards, and updated HVAC system complete this home. Breezeway and house side of the garage roof shingles will be replaced by closing. A beautifully built and exceptionally maintained family home. Approx 2875 finished square feet. (id:19018)
77 Meadowlark Drive
Quispamsis, New Brunswick
Phenomenal home in the highly sought after Fernwood Sub division. This beauty sits at the corner of Meadowlark Dr. and Merlin Dr. allowing it to have a driveway off each street. The house sits beautifully on one and a half lots. You'll love the convenience of the insulated the three car garage with lots of shelving. Lots of space to accommodate your cars and all the toys. The main floor of the house features an open concept living, dining and kitchen area. The living room has a recessed ceiling, electric fireplace on the ship lapped wall, the kitchen has a centre island, walk in pantry, back splash and beautiful gleaming stainless appliances. The dining area has an efficient ductless mini split and provides access to the rear deck. One end of the house has two generous bedrooms separated by the main floor bath. The other end of the home has the primary bedroom with recessed ceiling, a full double vanity ensuite and a large walk in closet. The lower level boasts a very large family room, the second ductless mini split, a fourth bedroom and the third full bathroom, complete with laundry facility. There is a mechanical room with set tub, central vac and ample storage space. There is also a convenient walk out from this level to the the back yard. Oh, and did I mention that its within walking distance to Chris Saunders Memorial School (k-5), Quispamsis Middle School (6-8) and Ecole des Pionniers (k-5). (id:19018)
3357 Rte 535 Route
Cocagne, New Brunswick
Welcome to 3357 Rte 535 in the beautiful coastal community of Cocagne. This meticulously maintained property offers a rare combination of space, comfort, and quality all with breathtaking water views. Set on 8.05 acres, the home boasts a solid brick exterior, attached double garage with epoxy flooring and convenient direct access to the basement, plus a detached garage for all your toys or workshop needs. Enjoy the large paved driveway, plenty of parking, and additional storage shed. A Generac system offers peace of mind, and a ducted heat pump ensures year-round energy-efficient comfort. Inside, the main floor features a beautifully updated kitchen with rich dark cabinetry, a center island with seating, and a cozy octagon-shaped breakfast nook with cathedral ceilings perfect for morning coffee while taking in the views. The layout flows into a spacious living area currently used as a sitting area and TV lounge, offering flexibility for your lifestyle. Youll also find a full bathroom, a 3-pc ensuite off the primary bedroom (which also includes direct access to the backyard), a second bedroom, and a generously sized half bath with laundry. The basement is unfinished, giving you the opportunity to customize and add even more living space if desired. This is truly a one-of-a-kind property that must be seen to be fully appreciated. Just minutes to local amenities and coastal attractions, and an easy commute to Moncton. Dont miss your chance to own this exceptional property! (id:19018)
473 Mcallister Road
Riverview, New Brunswick
This spacious and updated home offers over 4,700 sq. ft. of living space on a mature lot in a desirable family-friendly neighborhood. With new siding and windows in 2024, it's move-in ready and built for real life Step into a welcoming foyer and into the bright formal living and dining roomsperfect for holidays and family gatherings. The kitchen features white cabinets, quartz counters, subway tile backsplash, and stainless steel appliances, with a cozy breakfast nook that opens to an oversized back deckideal for BBQs or morning coffee. The main floor also offers a warm family room with an electric fireplace, a full bath, large laundry room, home office, and a mudroom with garage and side access. Upstairs, the primary suite includes a walk-in closet and spa-like ensuite. Three additional bedrooms and a full bath complete the upper level. The fully finished basement (1,700 sq. ft.) adds even more space with a large rec room, gym area, half bath, storage, and workshop. (id:19018)
4396 Route 114
Lower Cape, New Brunswick
This property is unique and full of potential! Located on Route 114 halfway between Fundy Park and Moncton, it offers amazing views of both the Fundy coast and the mountains behind it. Only 5 minutes from Hopewell Rocks and 25 minutes to Riverview, this property could be used as a multi-family homestead, a tourist destination, income property or more! The large barn has been used for horses and still has straight and box stalls, ready for use. The hayloft holds over 6,000 bales and has a new roof. There are 2 riding rings, one sand and one grass jumping ring. There are several outbuildings as well for storage. The home-built in 1841-was once a grand stagecoach stop and family home but has fallen into major disrepair and needs either torn-down or an extensive, complete renovation. There is metal roofing already purchased and comes with the sale. The home has a whopping 12 bedrooms on 3 floors and several bathrooms and fireplaces; this would make the perfect vacation rental, bed and breakfast or eco-tourism escape with the proper investment. The land is a combination of fields, perfect for livestock, and mixed forest (including maple trees which can be tapped, along with fruit trees) and a tidal creek running through the entire property (there is land on both sides of the road). There are trails throughout the property for hiking, ATV-ing and more. Please see attached photos for all land plots included, there are approximately 388 acres, +/-. Your coastal country oasis awaits! (id:19018)
43 Waterford Road
Dutch Valley, New Brunswick
What a tucked-away gem! This ranch-style home, custom built in 2010, is located only minutes to downtown Sussex but feels like a private country oasis. Backed off the road with a long private drive and charming gate, the home sits on 25 acres of fields, gardens, paddocks and woods. There is a 5 acre large pond which is used year round for fishing, skating and boating. The home is one level built on a slab and has many custom features including in-floor heating. When you first step into the foyer you look into the beautiful open-concept living and kitchen area. There are hardwood floors throughout and beautiful, well-maintained cabinets and wood built-ins, making for a cozy yet luxurious atmosphere. The kitchen has a walk-in pantry, farmhouse sink, island and eat-in dining area. The many windows looking out offer beautiful views of your patio/fire pit area and yard beyond. Off the living room you have your office and spare bedroom, along with a full bath featuring a gorgeous tiled shower and soaker tub. Off of the kitchen is a cozy den with stone hearth, electric fireplace and door taking you into the backyard. Off of the den is the primary bedroom with en-suite bathroom, walk-in closet, laundry room and access to main bathroom. This double-car garage is heated with plenty of storage and makes a perfect workshop area. This home is one of a kind! (id:19018)
Manawagonish Road
Saint John, New Brunswick
Developers dream opportunity! Are you looking for prime land in West Saint John? This 80 plus acres could be just what you have been waiting for. Ideal land for adding on to the popular West Side Estates subdivision with more single family residential properties or a great opportunity to build apartments or condos. More than enough room to do a large development with many possibilities. (id:19018)
89 Adelaide Street
Saint John, New Brunswick
Welcome to 89 Adelaide Street! With solid numbers, this 6-unit building offers good sized units, and has plenty to offer. On the bus route, close to many amenities, and has some long-term tenants. There is a coin-op laundry and has a low vacancy rate. Rents are: 4 @ $975, $995, and $1010. Total rental income: $70,860. Laundry income-$1200. Approx. expenses: insurance-$2544, snow removal-$487, heat-$5580, water/sewar-$3542, electricity- $2459, and taxes-$4058. Approx. total expenses- $18,670. Approx. net income- $53,390 (id:19018)
2430 530 Route
Grande-Digue, New Brunswick
WATERFRONT YEAR ROUND HOME WITH FULL ABOVE GRADE IN-LAW SUITE // Experience waterfront living with breathtaking sunrises in Grande-Digue, New-Brunswick. This modern 4-bedroom, 3.5 bathrooms home offers both luxury, multi generation-living or rental opportunity. The main house features an open-concept design with 9-foot ceilings, porcelain flooring, and abundant natural light. The kitchen boasts granite countertops and a peninsula, leading to a dining area with stunning ocean views. The spacious primary bedroom includes ample closet space and an ensuite bathroom, with a second bedroom and another bathroom completing the main floor. The new addition enhances income potential with a stylish kitchen, dining nook, a bathroom on the main level, and upstairs, a large family room with panoramic views, two bedrooms, and another bathroom with glass shower. Climate-controlled, an on-site propane generator, the property includes 1.25 acres of oceanfront land, over 120 feet of frontage, raised gardens, mature trees, and a powered storage shed. Dont miss outcall your favourite REALTOR® today for a private viewing! (id:19018)


